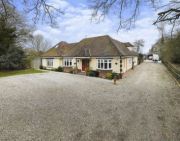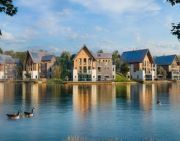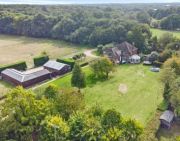Heathcote School
Danbury Essex CM3 4QB England , 01245 223131
Property for sale near Heathcote School
'Orchards' is approached via telephone operated electric cast iron gates and railings and set back from the country lane behind a shingle drive with turning circle situated 2 miles from Hatfield Peverel Station which has links to London Liverpool Street in under 40 minutes. The property has undergone a complete re-development by the current owner and offers deceptively large accommodation extending to nearly 2500 square feet which is finished to the highest standard with quality fixtures and fittings throughout. Flooded with natural light from a combination of large areas of modern glazing and the bay windows of the original 1930s bungalow. This home offers flexible living space with office space in both hallways & another bedroom/office above the kitchen. Throughout the house the modern additions blend perfectly with the original 30's features (Large rooms and high ceilings) and offer a contemporary feel with vast open plan living spaces which can just as seamlessly become separate cosy areas to relax in when the cast iron stoves are lit. The new owners will also benefit from the state of the art, highly economical pellet boiler and smart under floor heating system. The property also has energy efficient LED lighting throughout.Sitting in grounds of approximately 5 acres, which include 3.8 acres of fenced paddocks which can be accessed via a separate drive from the lane, stables and outbuildings as well as a formal garden, large pond and vegetable gardens. Orchards is a unique proposition, under 4 miles from the hustle and bustle in the city of Chelmsford whilst peacefully surrounded by tranquil countryside.Property DescriptionYou enter into a spacious reception hall via double doors which are protected from the weather by a storm porch at the front. Two large storage cupboards and a handy cloakroom are accessed from the hall and further doors radiate to the master bedroom suite, rear hall and family room. The family Room is partially open plan to the kitchen and features a cast iron log burner stove, by-folding doors to the garden and a vast bay window overlooking the driveway at the front. A luxury fitted kitchen with large L-shaped central island which creates a lovely space for living and entertaining. The contempory kitchen is well fitted with plenty of storage cupboards and ample worktop space for food preparation. An eye level double oven and five ring gas hob with extractor fan over, integrated appliances and butler style sink. Located off the kitchen is a walk in larder cupboard with stairs which lead up to an undeveloped loft space. There is also a utility room which has additional storage units work surface and sink and also houses the pellet boiler. Moving back through the family room the master bedroom suite is located on the opposite side of the reception hall. You first enter the dressing room with floor to ceiling built in wardrobes. There is a square arch through to the well proportioned double bedroom and a further door leading into the en-suite. The en-suite features a walk in double shower cubicle, separate bath, sink and WC. Moving to the rear of the house a second hallway has double doors to the garden, further doors into the sitting room and bathroom and stairs which turn and ascend to the first floor. The sitting room features floor to ceiling windows overlooking the garden to the side and rear and a feature log burning stove. The family bathroom has a ball and claw foot roll top bath, wash hand basin and WC. On the first floor a small landing gives access to the two double size first floor bedrooms which share a handy cloakroom.LocationThe property occupies a country lane position in a prominent position between the villages of Boreham and Hatfield Peverel with open views to the front. Boreham is located approximately 3.7 miles northeast from the vibrant city of Chelmsford and offers a parish church, primary school, doctors surgery and supports a number of local shops and services. There are also a number of good pubs and restaurants near by. Boreham provides excellent transport links via the A12 which bypasses the village providing access to Colchester and the coast to the north and the M25 (junction 28) to the south. For the commuter there are rail services at the neighbouring village of Hatfield Peverel and Chelmsford providing a frequent service into London Liverpool Street Station with a journey time of approximately 40 minutes. Educational needs are well catered for with both state and private schooling nearby. There are public footpaths over nearby farmland offering delightful countryside and waterside walks.Disclaimer For Virtual ViewingsSome or all information pertaining to this property may have been provided solely by the vendor, and although we always make every effort to verify the information provided to us, we strongly advise you to make further enquiries before continuing.If you book a viewing or make an offer on a property that has had its valuation conducted virtually, you are doing so under the knowledge that this information may have been provided solely by the vendor, and that we may not have been able to access the premises to confirm the information or test any equipment. We therefore strongly advise you to make further enquiries before completing your purchase of the property to ensure you are happy with all the information provided.

£ 1,600,000
4 bedroom Detached house Chelmsford 61039486
- The Lakes at Channels -A unique and remarkable collection of seven waterfront homes - of which only three remain available - idyllically positioned overlooking a beautiful lake within just three miles of Chelmsford City Centre.Conjuring a true feeling of exclusivity, these exceptional homes of 3,811 sq ft have been crafted with superb attention to detail, displaying contemporary architecture at its very best. From the luxurious finishing touches, free-flowing layouts and first-class specifications, to the abundance of natural light, striking facades and generous proportions.Surrounded by the greenery of the rolling countryside, these impressive new homes offer easy access to shops, cafes and restaurants of Chelmsford, whilst their waterfront location provides the perfect retreat at the end of the day to sit back and listen to the water gently rippling outside, or perhaps enjoy a row around the lake before the day begins... Residents enjoy direct access to the lake for non-motorised watersports.The extensive specification of these detached homes includes:• Contemporary architecture• Private decking and balconies with lake views• Stylish interior design scheme• Wet under-floor heating on all floors• Air conditioning to principal rooms• Farrow & Ball colour schemes• Open-plan kitchen/dining/family room• Additional living room with lakeside balcony• Designer German kitchen• Integrated Neff appliances• Silestone quartz countertops• Siemens ovens and warming tray• Integrated wine cooler• Quooker boiling watertap• Garage with tiled floor• Sleek Starck bathroom fittings with raindance showers• Fully fitted utility room with Neff appliances• Landscaped gardens to front elevations with large driveways• Solar panels• Water softenerA show home is available seven days per week, please call us on to organise your visit to this wonderful lifestyle opportunity at Channels, Chelmsford.Prices from £1,700,000, part-exchange and cashback incentives available

£ 1,700,000
4 bedroom Detached house Chelmsford 63306079
- The Lakes at Channels -A unique and remarkable collection of seven waterfront homes - of which only three remain available - idyllically positioned overlooking a beautiful lake within just three miles of Chelmsford City Centre.Conjuring a true feeling of exclusivity, these exceptional homes of 3,811 sq ft have been crafted with superb attention to detail, displaying contemporary architecture at its very best. From the luxurious finishing touches, free-flowing layouts and first-class specifications, to the abundance of natural light, striking facades and generous proportions.Surrounded by the greenery of the rolling countryside, these impressive new homes offer easy access to shops, cafes and restaurants of Chelmsford, whilst their waterfront location provides the perfect retreat at the end of the day to sit back and listen to the water gently rippling outside, or perhaps enjoy a row around the lake before the day begins... Residents enjoy direct access to the lake for non-motorised watersports.The extensive specification of these detached homes includes:• Contemporary architecture• Private decking and balconies with lake views• Stylish interior design scheme• Wet under-floor heating on all floors• Air conditioning to principal rooms• Farrow & Ball colour schemes• Open-plan kitchen/dining/family room• Additional living room with lakeside balcony• Designer German kitchen• Integrated Neff appliances• Silestone quartz countertops• Siemens ovens and warming tray• Integrated wine cooler• Quooker boiling watertap• Garage with tiled floor• Sleek Starck bathroom fittings with raindance showers• Fully fitted utility room with Neff appliances• Landscaped gardens to front elevations with large driveways• Solar panels• Water softenerA show home is available seven days per week, please call us on to organise your visit to this wonderful lifestyle opportunity at Channels, Chelmsford.Prices from £1,700,000, part-exchange and cashback incentives available

£ 1,700,000
4 bedroom Detached house Chelmsford 63306079
Family home in a peaceful setting on the edge of Danbury.DescriptionSwallows Nest is a beautiful country family house located on the very edge of Danbury, set on a secluded plot occupying grounds of around 2.3 acres. The property has been extended and recently improved providing light-filled accommodation with some of the principal rooms commanding views over the gardens and grounds. Externally there is a range of outbuildings including five loose boxes and a very useful unconverted storage barn in addition to a modern studio.The house extends to approximately 3,000 sq ft and is entered via a welcoming entrance hall with stairs leading to the first floor. To the side of the house is a delightful kitchen/dining room of open plan design providing a collection of bespoke units, modern appliances and a central breakfast/informal dining bar. Beyond is a discreetly positioned playroom/office. To the rear of the house an inner lobby leads to a practical utility room, a cloakroom and a service door which gives access to the double garage. There are two reception rooms positioned to the side of the house including a charming sitting room with inset wood burning stove and double doors opening to the garden. The east facing conservatory is a spacious room with glazed elevations overlooking the garden. To the first floor, a landing provides access to five bedrooms and a modern family bathroom. The principal bedroom is positioned to the rear of the house and enjoys a luxury en suite shower room.OutsideThe property enjoys a mature plot and sits comfortably within its grounds, approached over a sweeping gravel drive behind a row of mature trees providing a degree of natural seclusion. To the side, a secondary drive from Tyndales Lane provides additional parking and access to the double garage, stable block and barn, occupying a courtyard setting. There are four stables, a tack room and a hay room along with an unconverted barn which we believe has the potential to be converted into supplementary accommodation, subsidiary to the main house, subject to necessary planning consents. The formal gardens extend from the rear and side of the house with a modern detached studio providing an ideal work from home space, separating the garden and paddocks beyond. All in around 2.3 acres.ServicesMains water and electricity. Private compliant drainage (Klargester).Oil fired heating.Local AuthorityChelmsford City Council, Council Tax band = H.LocationDanbury: 2 miles, Maldon: 5 miles, Chelmsford: 6 miles, Central London: 46 miles. All distances approximate.Swallows Nest occupies a glorious semi-rural setting on the southern outskirts of Danbury. The property is set back from its country lane setting and is located around 2 miles from the centre of the village of Danbury. The picturesque village of Danbury has a choice of shops, amenities and two preparatory schools (Heathcote and Elm Green) and the nearby town of Maldon has a good range of shops and other amenities. Danbury is well known for its vast expanse of National Trust land, is very popular with cyclists, horse riders and has plenty of footpaths for countryside walks. For the golfer there are two clubs in nearby Woodham Walter: The Warren and Bunsay Downs.Approximately 6 miles due east is the city of Chelmsford and its excellent choice of facilities, including two outstanding grammar schools, a bustling shopping centre, a station on the main line into London Liverpool Street and access onto the A12.Square Footage: 3,055 sq ftAcreage:2.3 AcresDirectionsFrom the A12, turn east on to the A414. Proceed through Danbury village passing the pond and continue in the Maldon direction. At the next roundabout turn right (third exit) on to Southend Road (B1418). After about 0.5 of a mile Tyndales Lane will be found as a turning on the right-hand side. Continue into the lane where the entrance will be found on the left-hand side.PostcodeCM3 4NA

£ 1,700,000
5 bedroom Detached house Chelmsford 62564920
