Holy Cross Preparatory School
George Road Kingston upon Thames Surrey KT2 7NU England , 0208 942 0729
Property for sale near Holy Cross Preparatory School
A superb five double bedroom halls adjoining semi-detached family home. Offering 2,134 sq ft of sumptuous internal living space.This wonderful family home has been extended and refurbished with the interior design being of an exceptionally high standard. A superb five double bedroom halls adjoining semi-detached family home. Offering 2,134 sq ft of sumptuous internal living space.This wonderful family home has been extended and refurbished with the interior design being of an exceptionally high standard. Arranged over 3 floors plus a spacious basement room. The Ground Floor boasts oak engineered wood flooring, a spacious, light and airy high specification kitchen/dining room with underfloor heating and bi fold doors opening to the 88ft south facing rear landscaped garden. The main reception room to the front of the property offers a bay window with bespoke shutters and a feature fireplace, a further reception room also with a feature fireplace. Downstairs Cloakroom/WC. Arranged over the 2nd and 3rd floors are 5 double bedrooms and 3 luxury bathrooms. 196 sq ft basement/utility room. Stunning south facing 88ft landscaped rear garden and a double garage.The wonderful family home is ideally situated within easy access to outstanding local schools, Norbiton train station with frequent trains to London Waterloo, Richmond Park, A3 linking to London/M25 and Kingston town centre. Contact us today to arrange your appointment to view.
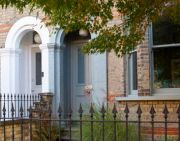
£ 1,500,000
5 bedroom Semi-detached house Kingston upon Thames 62399047
A beautifully presented five bedroom Victorian, double bay fronted detached family home located on a highly desirable road in North Kingston. The property has been sympathetically extended and modernised over the years and boasts stunning accommodation in excess of 2000sqft arranged over three floors including the loft storage. The ground floor comprises a lovely front reception room with big square bay window and feature fireplace, downstairs utility/WC, and a truly wonderful open plan kitchen / dining / living room reaching an impressive 37ft which leads out through bi-folding doors onto the delightfully landscaped 65ft Southerly facing rear garden. The first floor provides two spacious double bedrooms, a newly designed and fitted luxurious family bathroom and a single bedroom / study room. The top floor offers two further double bedrooms and an additional bathroom. Further benefits include an enormous hidden eaves storage area spanning nearly 20ft deep, built in wardrobes in the bedrooms plus extra storage cupboards on both the ground and second floors. Viewings are highly recommended!Located in this premier North Kingston road within close proximity of Richmond Park and Canbury Gardens with the River Thames, Burton Road is an extremely sought after address. The property is ideally situated for Kingston station giving direct access into Waterloo and the A3 which serves both London & the M25. Kingston town centre with its array of shops, restaurants and bars is a short distance away. The standard of schooling in the immediate area is excellent within both the private and state sectors, these include Latchmere, Fern Hill, St Lukes, The German School, The Kingston Academy, Greycourt and Tiffin boys & girls. The area has an extensive range of leisure facilities including golf courses, tennis clubs, sailing, riding schools and private & public health clubs.
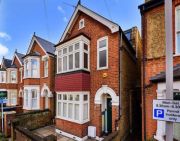
£ 1,535,000
5 bedroom Detached house Kingston upon Thames 62837252
A great opportunity to build a new home of circa 5,257 sq ft (as per computer generated images above) on Stokesheath Road within one of the premier Private Estates in North Surrey. Enjoying spectacular views over farmland to the front, this circa 0.4 acre plot occupies a position overlooking open countryside with a southwest aspect.The site has planning permission granted by Elmbridge Borough Council planning Ref: 2021/0246.Tenure: FreeholdLocal Authority: Elmbridge Borough CouncilCouncil Tax Band: GThe A3 offers a direct route to London and the M25, whilst Oxshott mainline station offers a fast and direct service to London Waterloo in approx. 35 minutes. Heathrow airport is approximately 19 miles, and Gatwick airport is 23 miles via the M25.Oxshott village can easily cater for day-to-day needs, whilst Esher and Cobham have a wider range of shops, boutiques and restaurants.There is an excellent choice of schools in the area, such as acs International School, Danes Hill, Reed's School, and St John's Leatherhead.Sporting and recreational activities in this vicinity are excellent, with tennis and cricket at Oxshott Village Sports Club, golf at The Wisley and walking and riding on Oxshott Heath.
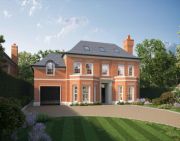
£ 1,550,000
5 bedroom Leatherhead 62657030
A great opportunity to build a new home of circa 5,257 sq ft (as per computer generated images above) on Stokesheath Road within one of the premier Private Estates in North Surrey. Enjoying spectacular views over farmland to the front, this circa 0.4 acre plot occupies a position overlooking open countryside with a southwest aspect.The site has planning permission granted by Elmbridge Borough Council planning Ref: 2021/0246.Tenure: FreeholdLocal Authority: Elmbridge Borough CouncilCouncil Tax Band: GThe A3 offers a direct route to London and the M25, whilst Oxshott mainline station offers a fast and direct service to London Waterloo in approx. 35 minutes. Heathrow airport is approximately 19 miles, and Gatwick airport is 23 miles via the M25.Oxshott village can easily cater for day-to-day needs, whilst Esher and Cobham have a wider range of shops, boutiques and restaurants.There is an excellent choice of schools in the area, such as acs International School, Danes Hill, Reed's School, and St John's Leatherhead.Sporting and recreational activities in this vicinity are excellent, with tennis and cricket at Oxshott Village Sports Club, golf at The Wisley and walking and riding on Oxshott Heath.

£ 1,550,000
5 bedroom Leatherhead 62657030
A wonderful opportunity to purchase a spacious character home situated on a mature plot, in a prime private road location just a short walk from the village and station. The house was originally built in the 1950’s albeit built in the style of the 1920’s to match neighbouring properties in the area. The accommodation is over three floors and includes a large and welcoming drawing room, a good size study, cloakroom and lovely kitchen/breakfast/family room on the ground floor. On the first and second floors there are five bedrooms and two bathrooms, the master with a balcony over the rear gardens, in addition to a spacious guest bedroom. The large gardens offer excellent privacy and there is a detached garage with ample parking to the front. Cobham Way is a much sought after gated private road, with no through traffic and yet is just a couple minutes’ walk down to the village centre with a wide range of local facilities and station providing a commuter service to London Waterloo and Guildford. No onward chain
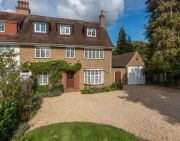
£ 1,650,000
5 bedroom Semi-detached house Leatherhead 62629982
A beautifully presented and recently refurbished four bedroom detached family home situated in a quiet close off George Road within the exclusive Coombe Estate. The property offers well balanced accommodation arranged over just two floors and offers excellent entertaining areas leading to the rear garden.This stunning house comprises on the ground floor: Entrance hall, with marble tiled floor, leading to the triple aspect drawing/dining room with a huge amount of natural light, with French doors to the rear garden and bi-folding glazed aluminium patio door into the bay; the dining room, separated from the drawing room by a large opening, has a service hatch to the kitchen and access back into the hall; a rear aspect kitchen/breakfast room with a modern range of lacquered wall and base units, topped with granite worktop and quality appliances; utility room; a side aspect studyand a guest cloakroom.On the first floor is where the principal suite is located, with views to the rear, built-in wardrobes and a fully marble-tiled en suite bath and shower. There are 3 further bedrooms on the this floor, all with built-in wardrobes, and a family bathroom.The double garage at the front boasts a Hormann automatic remote control operated up and over door, circuit breaker fuse board, water tap, meters for gas and electric, water softener and a wall mounted wash hand basin. There is also a home charging port for an electric car.Gatehouse Close is a picturesque, tree lined private residential road located off George Road within the highly renowned Coombe Estate. The house is well located being a short distance from Kingston, Wimbledon Village, Richmond and Richmond Park with the A3 being easily accessible to provide quick and easy access to central London, or Gatwick/Heathrow airports. The surrounding areas offer a wide range of recreational activities including several golf courses, tennis/squash clubs, horse riding and leisure centres with a selection from popular state and private schools including Rokeby, Kings College, Wimbledon High, Holy Cross and Marymount.
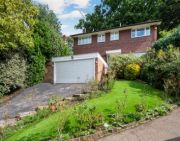
£ 1,690,000
4 bedroom Kingston upon Thames 62206140
This five bedroom double fronted family home is simply stunning! Don't take our word for it, come and see it for yourself and feel what we mean! EPC D.Sometimes words are simply inadequate to describe how a property feels. This is the case in this stunning double fronted family home. That is why is it vital to inspect it in person to experience and feel its wonderful atmosphere.Beautifully renovated in 2018, this superb home, approaching 2500 sq ft, has well-proportioned accommodation spread over three floors, a glorious south west facing rear garden and off street parking to the front for two/three cars.The front door leads you into the welcoming reception hallway which has the staircase and access to the rest of the ground floor accommodation.The ground floor has a separate sitting room and a study, which leads to a guest shower room. There is also a cloakroom/WC and an under floor storage cellar.The impressive, high specification kitchen/living room and separate utility room has built-in Siemens and AEG appliances and the living room has direct access to the garden, providing a wonderful space for entertaining family and friends!To the upper floors there are five bedrooms and three bathrooms.Further features include two Valliant boilers with a 500 litre mega flow cylinder, central internet smart hub and CCTV control panel.The property is located within a few hundred metres of the River Thames, whilst also moments from popular Tiffin Girls, Fernhill and The Kingston Academy. Without doubt, it would be a wonderful place to bring up a family.Its presentation is slick with huge care and thought having been employed in the redecoration and refitting and the result is truly a credit to our clients.We are confident you will agree with our assessment on the quality of this home and if it feels right for you, it may very well be the one you will buy!
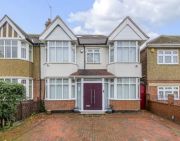
£ 1,695,000
5 bedroom Semi-detached house Kingston upon Thames 62851294
Five bedroom family home backing on to woodland.Having been updated by the current owners this home offers an abundance of space. The main reception room is located at the rear of the property with bi-folding doors offering direct access on to the private garden beyond. The reception room interlinks with the family kitchen breakfast room which also benefits from bi-folding doors leading out on to the garden.Further on the ground floor is a separate family room, study and dining hall as well as a convenient utility room and downstairs W.C. Tiled flooring has been installed throughout the ground floor to give a feeling of unity throughout the space.Upstairs the primary suite stretches the length of the property front to back complete with a dressing room and generous en-suite bathroom. There are four further double bedrooms, two of which benefit from en-suite shower rooms with the other two sharing the family bathroom.Externally this home has an impressive garden stretching down to the woodlands behind. Offering ultimate privacy, it is secluded by bordering of mature trees. There is also a summer house which is fully connected so could be used as a home office or gym. To the front of the property there is a driveway offering parking for multiple vehicles which is secured by an electric gate and also an integral garage.Situated in the village of Oxshott it is well positioned for a number of top schools in the area within walking distance including the popular Danes Hill. With easy access into London via the A3 and train from Oxshott Station and offers good access to the M25 providing routes to Gatwick and Heathrow airport.Council Tax Band: G
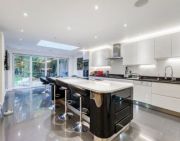
£ 1,750,000
5 bedroom Detached house Leatherhead 63402963
Presented in immaculate condition throughout, this wonderful 5 bedroom semi-detached house boasts a large modern kitchen/dining room, bay fronted lounge, stylish bathroom suites and a private rear garden.Situated a short walk from Kingston centre offering a vast array of shops, cafes and restaurants, as well as the train station and river Thames towpath. Canbury Avenue is also close to very highly rated primary and secondary schools.Please use the reference CHPK5172985 when contacting Foxtons.
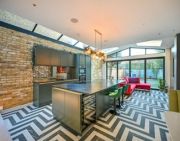
£ 1,750,000
5 bedroom Semi-detached house Kingston upon Thames 63499313
As you walk through the front door, you-re welcomed into a light filled reception hall with wood flooring, giving the property a real feel of character.Double doors welcome you to the show stopping kitchen/dining/family room. Not only does this room bring a smile to your face with its light, warmth, and space but the quality of the kitchen worktops and fittings are second to none. A kitchen meticulously designed to provide class and style for a modern family. The solid wood floors and anthracite framed windows give the entire room a modern classic vibe. They say the kitchen is the heart of the home and this is certainly true for Willow Tree House, offering enough space to enjoy dinner with all your friends and family before being able to relax on the sofas without needing to leave the room.Off the kitchen is a superb walk in pantry, utility room and a boot room with doors to outside.There is also a comfy lounge, a study and a self contained annexe with a lounge, bedroom, fitted kitchen and bathroom with doors opening onto the garden.On the first floor there is a magnificent master bedroom with dual aspect windows and a superb sophisticated en-suite with a walk-in shower. There are three further bedrooms, all with built in wardrobes and own individual styles and a gorgeous family bathroom.The property sits on a mature 0.36 acre corner plot and the rear garden is a particular feature of the property with a large raised terrace, the remainder being lawn with well stocked flower and shrub borders. The front garden is laid to lawn with side access to the rear and the driveway provides ample parking for several vehicles.
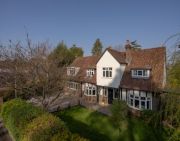
£ 1,750,000
5 bedroom Detached house Leatherhead 61076770
Presented in immaculate condition throughout, this wonderful 5 bedroom semi-detached house boasts a large modern kitchen/dining room, bay fronted lounge, stylish bathroom suites and a private rear garden.Situated a short walk from Kingston centre offering a vast array of shops, cafes and restaurants, as well as the train station and river Thames towpath. Canbury Avenue is also close to very highly rated primary and secondary schools.Please use the reference CHPK5172985 when contacting Foxtons.

£ 1,750,000
5 bedroom Semi-detached house Kingston upon Thames 63499313
A great opportunity to build a new home of circa 6,600 sq ft (as per computer generated images above) on Stokesheath Road within one of the premier Private Estates in North Surrey. Enjoying spectacular views over farmland to the front, this circa 0.38 acre plot occupies a position overlooking open countryside with a southwest aspect.The site has planning permission granted by Elmbridge Borough Council planning Ref: 2021/0246.Tenure: FreeholdLocal Authority: Elmbridge Borough CouncilCouncil Tax Band: GThe A3 offers a direct route to London and the M25, whilst Oxshott mainline station offers a fast and direct service to London Waterloo in approx. 35 minutes. Heathrow airport is approximately 19 miles, and Gatwick airport is 23 miles via the M25.Oxshott village can easily cater for day-to-day needs, whilst Esher and Cobham have a wider range of shops, boutiques and restaurants.There is an excellent choice of schools in the area, such as acs International School, Danes Hill, Reed's School, and St John's Leatherhead.Sporting and recreational activities in this vicinity are excellent, with tennis and cricket at Oxshott Village Sports Club, golf at The Wisley and walking and riding on Oxshott Heath.
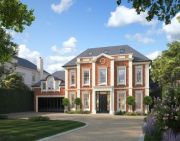
£ 1,795,000
5 bedroom Leatherhead 62657029
Tucked in a quiet residential corner, close to the heart of Walton on the Hill village, laid back behind its own private wooden gates and benefitting from a large plot with substantial rear gardens, is this elegant yet impressive modern family home, built by Heronsbrook Homes some 6 years ago to an exacting build quality. Combining a high quality specification with design choices that reflect modern living in a country setting, this is a rare commodity in these parts, and these are some of the features that we feel make this such a beautiful home.Full DescriptionA Bespoke oak staircase leads upstairs from the generous hallway, with painted oak doors accented by brushed chrome ironmongery. Attractive moulded skirting and architraves and cornice to all rooms except the bathrooms and kitchens. Double doors open into the drawing room, where an elegant feature fireplace offers a dramatic focal point.Underfloor heating on both ground and first floor provides a warm welcome without the need for unsightly radiators, while traditional gas central heating ensures comfort on the second floor. Both the state of the art heating and hot water systems are fully programmable, while double-glazed casement windows hold the heat inside.The bespoke lighting scheme is designed mainly with downlighters, while pendant fittings in both the drawing room and master bedroom allow for spectacular chandeliers. Brushed chrome switch plates in the drawing room, kitchen breakfast room, hall and landing make a subtle statement, with white switches elsewhere.A Terrestrial TV aerial and satellite dish for Sky plus is fitted, with satellite points provided in the drawing room, family room, bedrooms and study. Telephone points are also fitted in the first floor bedrooms, while nacoss approved hardwired security system is provided with movement sensors and panic button in master bedroom. Wiring is installed in the drawing room, kitchen/breakfast & family room and master bedroom for integral in-house music system.The heart of every home, a beautiful luxury kitchen, features sleek cabinets arranged in an ergonomically efficient layout, providing the maximum amount of storage and working space. Complementing the units are high quality appliances, with a Rangemaster stainless range oven, taking centre stage, wine cooler, integrated dishwasher and microwave and space for American style fridge/freezer. Stone worktops complete the streamlined look along with porcelain floor tiles from our extensive range of possibilities. The utility room, which is similarly fitted out, has space for a washing machine and tumble dryer.Each bathroom has been individually designed, with white Villeroy and Boch suites complemented by chrome Hansgrohe taps and showers, the latter fitted behind clear glass screens. Bespoke vanity units and heated towel rails reinforce the 'spa-bathroom' feeling, with porcelain tiles on the floor, full height to walls in shower/bath areas and half height to remaining walls.The spacious master suite boasts its own fully-fitted dressing room alongside the luxuriously appointed en-suite bathroom, where a 24" mirror finish television by Aquavision offers the ultimate in relaxation.Guests are assured of exceptional hospitality, in a guest suite with its own bathroom and stylish fitted wardrobes. Similar built-in wardrobes are also provided in the other bedrooms on the first floor. The second floor accommodates a fifth bedroom and a large study, with a further shower room just across the landing.Externally, the property is accessed via electronically operated gates and has well established and landscaped gardens that incorporate paved terraces, planting and mature trees. Ample external lighting is provided, from the welcoming porch light at the front entrance to the illumination around the terrace, while there are also external electric sockets and an outside tap.With a picturesque pond at its centre, Walton on the Hill is an idyllic setting for modern family life. Positioned on the North Downs, surrounded by beautiful Surrey countryside, it is often hard to believe that London is really quite close and very accessible. Few villages are so well sited, an Area of Outstanding Natural Beauty extends for miles around Walton on the Hill, with hundreds of acres of heaths, commons and woodland just waiting to be explored. Golfers will be in their element, with a choice of challenging courses including the renowned Walton Heath. Equestrian facilities are in abundance with the famous race course on Epsom Downs close by. Cycling is also very popular in the area and nearby Box Hill is famous for its challenging climb offering panoramic views. There is a fantastic local Primary School in the village as well as nearby Chinthurst and Tadworth Primary. A wide range of both state and independent schools for secondary education are also close by. The village itself has a number of lovely pubs, hairdressers, butcher, Co-Op, cafes and independent shops. A short walk gets you to Tadworth and onto the local line up to London Bridge or Victoria in less than an hour. Close too is the M25 with good access to both Heathrow and Gatwick Airports.Council Tax Band: H
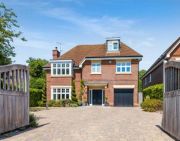
£ 1,850,000
6 bedroom Detached house Tadworth 62292755
Monterey Place provides the perfect combination of London Living in a picturesque village setting.DescriptionBuilt in 2018 by Portchester Estates, 2 Monterey Place is a four bedroom home spread over four floors of accommodation of close to 3,000 sq ft. The property benefits from underfloor heating throughout.The centre piece of the house is the open plan kitchen/dining/family room with bi-folding doors out onto a beautifully landscaped patio garden. The well equipped kitchen has a breakfast bar and incorporates integrated Siemens appliances including oven, fridge/freezer and dishwasher.The ground floor also plays host to a further living room with access to a terrace, providing exceptional views of the mature pine trees that reside around the edge of the development allowing for a wonderful feeling of seclusion. A guest WC completes the ground floor accommodation.The first floor comprises the master bedroom with separate dressing room, and a spectacular four piece en suite, as well as a further en suite bedroom with built in wardrobes. There are two additional en suite bedrooms with built in wardrobes on the second floor. All bathrooms enjoy Villeroy and Boch sanitary ware.The basement consists of a media room, utility room, garage and car port.The garden is mainly laid to lawn with a patio area, perfect for outdoor entertaining. To the front of the property is the garage and car port.LocationOakshade Road is set within easy reach of Oxshott village (approx. 0.3 miles), which caters well for everyday needs. Esher and Cobham are both nearby with a wider range of shops, boutiques and restaurants including a Waitrose and The Ivy Brasserie.There is an excellent choice of schools nearby including the renowned Danes Hill, Reed's, Feltonfleet, the acs International School and St John's.Oxshott mainline station (approx. 0.6 miles) provides a direct service to London Waterloo from around 36 minutes.There are also excellent road links to both the A3 and M25 providing routes into London along with both Gatwick and Heathrow Airports.The area also enjoys a wide range of sporting and leisure facilities including tennis and cricket at Oxshott Village Sports Club. Oxshott Heath is close by and a great favourite for dog walking.Square Footage: 2,981 sq ftAdditional InfoElmbridge Borough CouncilCouncil Tax Band G
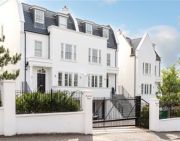
£ 1,895,000
4 bedroom Semi-detached house Leatherhead 62851278
Monterey Place is a private, gated development of five properties. Located on Oakshade Road, just off Oxshott High Street, this immaculate property is in close proximity to shops and the station. It is well situated near Danes Hill School and the Royal Kent School, and the International School acs is not far away either. The property is offered with no onward chain.Arranged over four floors, there are just under 3,000 sq ft. The lower ground floor offers both a secure garage and covered parking. There is a media room and a separate utility room off the hall, which leads to the ground floor. The next floor features a beautiful living room with double doors leading out to a small terrace. There is a cloakroom and a stunning kitchen/breakfast/family room, which opens to the rear patio with a few steps up to the lawned garden.Over the first and second floors are four en suite double bedrooms, two of which have built-in wardrobes, with the principal bedroom having a walk-in dressing room.Cobham 3 miles, Esher 3 miles, Guildford 14 miles, London 20 miles.(All distances are approximate)
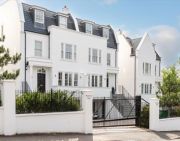
£ 1,895,000
4 bedroom Semi-detached house Leatherhead 62851611
A modern five bedroom family home with a south facing garden.DescriptionArthur House is a modern five bedroom home arranged over two floors with a south facing garden.The kitchen/dining/sitting room is positioned at the rear of the house. The bespoke kitchen is well appointed and includes high quality integrated appliances and central island/breakfast bar. Stylish sliding doors open on to the garden making this a fabulous space in which to entertain.The lounge is at the front of the house and has a feature gas fireplace. A family room, utility room and guest WC completes the downstairs accommodation.Upstairs provides the principal bedroom with an en suite shower room and a dressing room. There are four further bedrooms (one with en suite) and a family bathroom.Outside the south facing garden is laid to lawn with a patio. The front driveway provides parking for numerous cars and access to the garage.LocationEast Horsley village offers a great selection of shops, cafes, restaurants and local butchers.The area offers an excellent range of schools, including Manor House, St Teresa’s, Cranmore and Glenesk. The Royal Grammar School, Guildford High School and Tormead are all easily accessible.The M25 Junction 10 provides connections for London Gatwick and Heathrow Airports, whilst the train station runs a direct service into London Waterloo and to Guildford. Guildford can also be accessed via the A246.Recreational activities in the area are good with Effingham Golf Course, The Drift Golf Club and Surrey Hills which has been designated an Area of Outstanding Natural Beauty.All distances and times are approximate.Square Footage: 3,147 sq ftAdditional InfoGuidford Borough CouncilCouncil Tax Band H
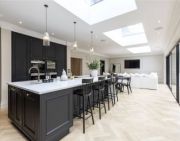
£ 1,895,000
5 bedroom Detached house Leatherhead 62790893
A substantial six bedroom, four bathroom family house, in excess of 4000 sq ft, in great condition throughout, yet leaving huge potential to extend and renovate further STPP. Set behind electric gates on almost half an acre, with off-street parking for several cars and a detached double garage, with an annexe above. Situated on the prestigious crown estate within easy reach of Oxshott Village and Station and close by to sought after schools. No onward chain.EPC E - Council Tax Band H
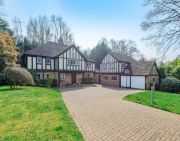
£ 1,900,000
6 bedroom Detached house Leatherhead 61187280
*The Eastport* - Plot 21 is a unique, luxury double fronted 4 bedroom detached home of 2,729 square feet with double garage and finished to an excellent standard.Description*register your interest now and arrange an appointment to visit this stunning home*Plot 21 is a unique, luxury double fronted 4 bedroom detached home of 2,729 square feet with an exceptionally large family or entertaining space, running along the full width of the house with bifold doors leading to a full width patio and very sizable garden.Built with modern day living in mind this house is designed with open living and technology fit for 21st Century.Stylish porcelain floor tiling throughout the family living areas brings a modern feel to the property.Residing on the edges of the Surrey Hills aonb, West Horsley is a semi-rural delight. The ideal location for those who value connectivity, country living and a real sense of community.Revel in a refined standard of living. Each detail of these luxury residences has been meticulously crafted. From the landscaped front gardens and underfloor heating to the Smart Home technology, integrated appliances and Quooker boiling water tap.Experience semi-rural luxury living.LocationBecome accustomed to the picturesque. And discover classic country living married with contemporary comfort and connectivity.Resting just above the stunning North Downs – between bustling Guildford and market town Leatherhead – West Horsley and its sister village, East Horsley, are adorned with a host of historic houses and beautiful listed buildings. Architectural delights nestled beside acres of ancient woodland.Charming pubs mingle with an array of local shops and amenities. Fine dining is within easy reach. And there are several esteemed schools within the locality.Make the most of the glorious Surrey countryside on your doorstep. From Sheepleas’ woodland and chalk grassland downslopes to the peaceful rolling parkland of the National Trust’s Hatchland Park, walkers and cyclists will be equally in their element. And equestrian lovers are well catered for at Woolgars Farm & Cross Country Course.West Horsley is conveniently located for commuting and travel further afield. Heathrow and Gatwick airports are an easy drive away and London Waterloo Station is only 45 minutes by train.Square Footage: 2,729 sq ftAdditional InfoEPC: BLease Length: N/A - FreeholdService Charge: Estate Management charge of £669 per annumGround Rent: N/AReservation Fee: £2,500 for properties up to £1m and £5,000 for properties £1m+This development is covered by the Consumer Code for Home Builders
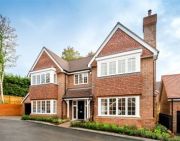
£ 1,950,000
4 bedroom Detached house Leatherhead 62472725
A 5 bedroom, 3 bath/shower room character family home located on a south backing 0.35 acre plot in a popular and quiet private road in the heart of East Horsley, within a few minutes’ walk of the village shops and station.Concealed from the road by mature hedging is the gravel carriage driveway with parking for numerous cars together with an area of lawn. From here a covered porch leads you through the front door into the welcoming square hallway. To the right is the triple aspect lounge with a feature fireplace housing a real fire and double doors out to a loggia with a patio beyond. Next door the family room has built-in display shelving and storage and plenty of room for sofas and a T.V plus access out to the rear.The quadruple aspect kitchen/dining/family room is the highlight of the ground floor, fitted out by Thomas Ford & Sons of Ripley. There is a wealth of storage in the painted hand-made kitchen units including a double larder cupboard with pull out drawers and a concealed drinks station with electric supply inside. Two Miele ovens and warming drawers are complimented by a five ring Miele induction hob, integrated dishwasher and space for an American style fridge/freezer. The central island has a breakfast bar with seating for 5, additional storage and a wine fridge. To the front the dining area is positioned in a feature bay window and adjacent is plenty of room for a sofa. At the rear double doors lead out into a further loggia. Please note that this room has electric underfloor heating.Off the kitchen is a lobby area with access out to the side, cloakroom and utility room with excellent additional storage and sink. Space and plumbing for a washing machine and tumble dryer plus room for an extra fridge/freezer.From the hall the turning staircase incorporates a window seat into a bay and leads up to the first floor landing. To the right is the impressive master bedroom suite comprising of the 21’ dual aspect master bedroom with an arch into the spacious dressing room with a range of fitted wardrobes, built-in vanity unit and a door into the ensuite bathroom with separate bath and shower. Bedroom 2 is another suite with a full set of built-in wardrobes and a feature curved wall enclosing the ensuite shower room. Bedroom 3 is another excellent double room with built-in storage whilst bedroom 4 has an arch through to a useful study/dressing area. Bedroom 5 is currently used as a study but is another double bedroom if required. Bedrooms 3 to 5 are serviced by the family bathroom with separate bath and shower.The sunny rear garden backs due south and is mainly laid to lawn beyond the patio all bordered by mature flower and shrub beds. To the left is a substantial thatched, circular gazebo, ideal for al fresco dining. Between the house and the garage is a covered walkway encompassing a convenient log store.
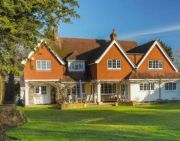
£ 1,995,000
5 bedroom Detached house Leatherhead 60782917
A beautifully presented, traditional Horsley home which has been suitably upgraded and adapted for modern family living. Situated on a sought after private road, within a short walk of the shops and railway station. EPC: E Council Tax: GFor those ideally seeking close proximity to the village centre, yet in a peaceful setting, this could well be the house for you!This is a substantial five bedroom, detached family home offering over 2,500 square feet of living accommodation and beautifully arranged to suit modern living.There are two large reception rooms both with French patio doors and the larger of the two having a feature bay window in addition. The original oak joinery is evident throughout complimented nicely by a modern, fresh decor.The Kitchen/Breakfast room stretched the depth of the house with front and rear views and has underfloor heating. There is a range of bespoke units with granite work tops, a range cooker in addition to various built in appliances.A solid oak staircase leads to the first floor and the bedroom accommodation. Both the Master bedroom and the second bedroom have en-suite Shower rooms and Dressing rooms with views over the rear garden. The three further bedrooms are complimented by a large family bathroom which offers a walk-in shower and roll top bathtub. All the bathrooms have underfloor heating.Garden & ExteriorOccupying an approximate third of an acre plot, with a generous southerly rear aspect, the garden is mainly laid to lawn with mature shrubs, hedges and trees making it nicely secluded and private. On the front, in addition to the large double garage, there is parking for several cars, and a pretty front garden and mature hedge providing screening from the road.
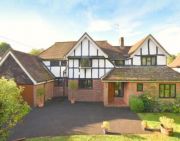
£ 1,999,500
5 bedroom Detached house Leatherhead 62367691
Situated approximately 250 meters from the Laddestile Gate to Richmond Park, this stunning family home offers superb lateral accommodation comprising approximately 2,702 sq ft of living space.Upon entering the property, there is a large reception hallway with ample storage and French doors leading out to the private garden. The open-plan kitchen is fully fitted with modern appliances and a sense of light and space is created from the bi-fold doors leading out to a patio seating area. There is a cloakroom, utility and study; the perfect space for home working. The downstairs contains two generous reception rooms, one of which features a working fireplace, and there is triple glazing to the whole front of the house.Upstairs, there are four well-proportioned double bedrooms situated off the large and bright landing space. The principal bedroom benefits from an ensuite bathroom and dressing area. There is a second bedroom with ensuite bathroom, two further bedrooms and a family bathroom completes the second floor. The whole house has been beautifully maintained and updated by the current owners and is in excellent condition throughout.Externally, the house benefits from secure gated off street parking for several vehicles in the carriage driveway at the front. At the rear, there is a large south west-facing garden with patio space, a lawned area and home office with heating and electricity.Garden Cottage is situated approximately 250m from Ladderstile Gate which offers access to Richmond Park with over 1,000 acres of Royal parkland with wild deer, wonderful views, bridleway's and cycle paths. Within Coombe are two sought-after golf clubs and a number of excellent schools with Rokeby and Holy Cross being on George Road. The centre of Kingston with its comprehensive range of shops, restaurants and leisure facilities is approximately 2 miles away with Central London easily accessible via the A3 (1 mile), the 85 bus route to Putney (12 min to Waterloo) and rail from Norbiton station (30 mins to Waterloo).All times and distances are approximate.
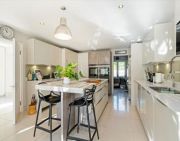
£ 1,999,950
4 bedroom Semi-detached house Kingston upon Thames 62700528
Having been comprehensively refurbished and extended using high quality materials and fixtures and fittings, this superb detached home is ideal for family life and entertaining. The total accommodation provides 3 reception rooms, 5 bedrooms and 3 bathrooms within almost 3,000 sqft of living space.Briefly comprising on the ground floor, there is an entrance hall, main reception room, family room, a bright open-plan kitchen/dining/family room, with double sliding glass doors that lead out to the terrace and the garden, study, utility room and cloakroom. The whole of this level has underfloor heating.On the first floor there are four bedrooms, one with an en-suite shower room, and a modern family bathroom. On the top floor is the magnificent and spacious principal bedroom with an en-suite bathroom and far reaching southerly views towards the Surrey Hills.Externally to the front of the house is off-street parking for several cars, while at the rear there is a generous decked terrace (with storage beneath) with steps leading down to a lawned, south facing garden with flower and shrub borders and a garden shed.The house is located off Coombe Lane West, offering access to Norbiton and Raynes Park Mainline stations and the A3. There are two golf clubs in Coombe Hill and Richmond Park is nearby. There are three excellent private schools in Coombe Hill as well as being close to the many schools in Wimbledon.
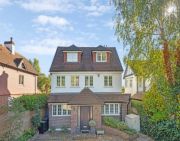
£ 2,000,000
5 bedroom Detached house Kingston upon Thames 62749357
A rarely available, extremely characterful and charming four double bedroom semi-detached Victorian house with off street parking and 147' south facing garden on one of Kingston's most desirable roads.This already well-proportioned family home boasts a cellar as well as garden studio, whilst offering significant additional potential to extend (subject to the necessary permissions).Original features such as sash windows and wonderfully high ceilings can't be missed throughout. The ground floor comprises a large entrance hall and provides access to each of the principal rooms including an interconnecting double reception room with feature fireplace. An additional two reception rooms are provided, one of which is configured as a dining room and the other as a study, whilst a large kitchen to the rear overlooks the garden. A downstairs W.C. Is also provided. The first floor offers three handsome double bedrooms and twobathrooms, all again enjoying high ceilings and arranged over a split level whilst the loft has been part-converted to provide a further double bedroom.Externally, the property opens out onto a very well maintained and secluded, south facing garden with patio area and home studio and store to the rear, whilst access to the front is provided via a side passage. A brick bordered and paved front garden offers a nicely retained and private driveway.Liverpool Road is one of Kingston's most desirable roads.Located within just a stone's throw of Richmond Park's Kingston Gate, it boasts convenient access to the largest Royal Park in London, covering an area of 2,500 acres. From its heights, uninterrupted views of St Paul's Cathedral can be enjoyed, 12 miles away, whilst the Isabella Plantation offers a 40 acre Victorian woodland garden created in the 1830's and is best known for its evergreen azaleas, which line the ponds and streams. Created by Charles I in the 17th century as a deer park, it is of national and international importance for wildlife conservation.For those needing to commute by public transport, the property is situated within 0.6 miles (12 minute walk) of the railway station. Additional links via London Underground can be found at Putney and Richmond whilst alternative connections into and out of London can be accessed via the A3.The property is also fortunate enough to fall within the catchment for a number of extremely well regarded State and Independent schools.Tenure | FreeholdEPC Rating | ECouncil Tax Band | G
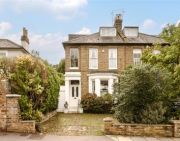
£ 2,150,000
4 bedroom Semi-detached house Kingston upon Thames 62605049
Situated in this highly sought-after private road close to the village of Walton on the Hill, is this extremely rare and exceptional six bedroom detached home sitting on a beautiful plot measuring just over 0.3 acres.This beautiful and stylish detached house of some 4,542 sq ft has been recently extended and refurbished with the opportunity to add finishing touches to make for a lovely family home. The Arts and Crafts style blends in beautifully within what is considered by many to be the best road in Walton village and is available with no onward chain.The accommodation is comprised over two floors, and includes spacious hallway with engineered wooden flooring, WC, a sitting room to the front, open plan games room/kitchen/dining room/family room with bifold doors to spacious patio and garden beyond and gym/home office overlooking the front garden. The utility room with a wealth of storage and sink, bedroom six and a shower room would make for an ideal self-contained annex or au pair accommodation with access to the front driveway.The high gloss kitchen with quartz worktops and central island includes stainless under counter sink, Neff dishwasher, Neff oven, Neff combi/microwave, Neff induction hob and stainless hood with space for an American style fridge/freezer.Upstairs accommodation includes a primary suite with dressing room and en-suite bathroom (not yet installed), two bedrooms with wardrobes and en-suite shower rooms and two further bedrooms supported by a spacious bathroom with freestanding bath and separate walk in shower.The property enjoys a private gravel driveway, with parking for several cars, whilst gardens surround four sides of the property, a spacious tiled patio to the rear of the property offers opportunity to socialise all year round beneath a tiled veranda. The gardens are laid mainly to lawn with mature trees and shrubs.The property has been renovated and extended by the current owners, but leaves opportunity to be completed to the style of the new owners.Walton on the Hill village is situated in between Reigate and Epsom and is an ideal location for those seeking a beautiful and peaceful setting. The area has a range of both private and state schools including Chinthurst Prep School, Aberdour, Walton and Tadworth Primary Schools as well as Epsom College, City of London Freemen's School, Reigate Grammar & St Johns in Leatherhead. Reigate offers a large range of high street and independent boutique shops as well as a cinema and a wide choice of restaurants and bars. Epsom offers yet more shopping with large high street shops, restaurants, bars and cinema. Walton Heath Golf Club is moments away and within a short drive there is the rac Golf and Country Club Epsom. Walton Heath and Epsom Downs offer excellent walking and riding within a short distance. The Villages of Walton and Tadworth combine to offer a range of pubs, restaurants, cafes and shops including a Co-Op supermarket, 2 butchers, bakers, fishmonger, and village store, as well as two primary schools, Tadworth Sports Centre, and much more besides. Tadworth station offers a fast service to London Bridge and Victoria and the M25 motorway is easily accessed at Junction 8 or 9, enabling fast routes to both Gatwick and Heathrow airports.Council Tax Band: G
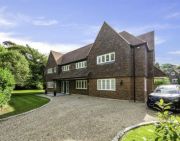
£ 2,200,000
6 bedroom Detached house Tadworth 62575518
Are you looking to acquire your dream home on the doorstep of Richmond Park? Set back from a leafy, quiet street, this impressive four-story, detached home maintains many of its original features including a tall stained glass window to the front and wood beams and wood flooring throughout. Nestled amongst an impressive neighbourhood of architectural gems, this sizeable family home is just perfect for anyone looking to transform an already impressive footprint. This is country living beside the heart of London. An opportunity not to be missed!
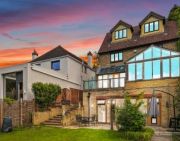
£ 2,250,000
4 bedroom Detached house Kingston upon Thames 62505411
A fine character family home on Ashtead Park set in almost 1.7 acres.DescriptionApproached via a carriage driveway, Great Oaks is a four bedroom family home set over two floors, in a plot of 1.686 acres. Dating from the 1930’s, this Sussex ‘farmhouse’ style property has retained a wealth of character features, including oak latched doors to the ground floor and ornate door furniture to the first floor.The drawing room is double aspect with a lovely Minster stone fireplace. The triple aspect sitting room is well proportioned and enjoys plenty of natural light, with full height windows and double doors leading to the garden. The kitchen would benefit from updating and enjoys views of the rear garden and includes a Range cooker, Miele dishwasher and fridge freezer. The dining room with feature fireplace, and a guest cloakroom completes the downstairs accommodation. Upstairs the principal bedroom has built in wardrobes and a separate dressing room, which could be converted to an en suite bathroom. There are three further bedrooms, two family bathrooms and a separate WC.Outside, the gardens are mainly laid to lawn, with an abundance of mature shrubs. The gardens wrap around the house and are home to some magnificent specimen oak trees. The terrace provides the perfect area in which to entertain and relax. There is also a summer house and garden shed. The woodland area to the side offers ideal dog walking on the doorstep. The gravel driveway provides parking and access to two separate garages and a log store. Adjacent to the house is Ashtead Park Nature Reserve, offering 45 acres of historic parkland with woodland, glades, grass meadows and ponds. The adjacent woodland belongs to Mole Valley District Council.LocationGreat Oaks is well positioned for some of the area’s most prestigious schools, including City of London Freemen’s, St John’s and Downsend Preparatory. Beaverbrook and The rac Golf and Country Club are also nearby.Ashtead station is around 1.5 miles away and provides direct trains to Victoria and Waterloo. Junction 9 of the M25 is around 2 miles away.Ashtead village has a good range of shops, whilst Epsom and Guildford offer a wider range of shops and restaurants.Square Footage: 3,184 sq ftAdditional InfoMole Valley Borough CouncilCouncil Tax Band H
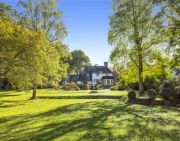
£ 2,250,000
4 bedroom Detached house Ashtead 62718992
Are you looking to acquire your dream home on the doorstep of Richmond Park? Set back from a leafy, quiet street, this impressive four-story, detached home maintains many of its original features including a tall stained glass window to the front and wood beams and wood flooring throughout. Nestled amongst an impressive neighbourhood of architectural gems, this sizeable family home is just perfect for anyone looking to transform an already impressive footprint. This is country living beside the heart of London. An opportunity not to be missed!

£ 2,250,000
4 bedroom Detached house Kingston upon Thames 62505411
Welcome to Oxshott Manor:A bright and airy family home is positioned set back down a private drive behind electric wrought iron gates. The block paved drive and double garage offer plenty of parking.The entrance hall is bright and airy and has a full height gallery with a further vaulted ceiling with a lantern skylight atop, bringing natural light streaming down. The rest of the ground floor comprises as follows; living room, octagonal family room with circular coffered ceiling, cinema/play room, study, kitchen/breakfast room with handmade oak kitchen and integrated appliances, utility room and cloakroom with W.C.The first floor is accessed via a pair of symmetrical sweeping staircases which lead to the landing with large gallery over the hallway. From here, the impressive master bedroom has the same octagonal layout and ceiling arrangement as downstairs and benefits from a dressing room and en-suite. There are four further double bedrooms, all with en-suites.To the rear there is a tiered garden which has been well landscaped and has a large stone terrace at the rear of the property. Stone steps lead to an elevated decked area, ideal for garden furniture, and a second set ascends to the tree sheltered second tier.Amenities of the immediate locality include Oxshott village shops, pubs and restaurants, Oxshott train station and some great schools including Danes Hill and Royal Kent. Junction 9 of the M25 is just over 1.5 miles away. Detached family house Four reception rooms Five Bedroom suites Circa 4408 sq ft of accommodation over two floors. Oxshott Village Centre Within easy reach of Oxshott Station Close to Danes Hill School Underfloor heating throughout Secluded rear garden
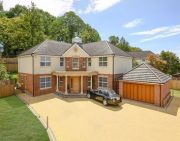
£ 2,295,000
5 bedroom Detached house Leatherhead 58300258
Often the words “rare” and “gem” are thrown around quite casually when writing property descriptions, but never have they been more fitting than in the context of Uplands, on Ebbisham lane. This grand 1920s family home sits proudly on the edge of the hill from which “Walton on the Hill” gets it’s name, and is rewarded with breath-taking views over the valley, reaching as far as Epsom grandstand, West London and beyond.As entrance halls go, this one is pretty special, past the front door and cloakroom you're met by a crackling fire in a log burning stove nestled within the signature 1920s style fireplace, which paired with the original hardwood staircase makes for quite a first impression.The kitchen is a very large, sleek and modern space, located in a recent extension to the building, with Bi-folding doors running down the left hand side of the room, deliberately positioned to take advantage of the stunning outlooks. Large white gloss tiles, custom shaker style units, black granite worktops and an overall modern feel contrast beautifully with the impressive triple aga. Down a small staircase off the kitchen is the utility, featuring everything you would expect from such a space. The living room really is a feast for the senses, great big picture windows stand tall on two aspects, providing light and yet further angles of the famous view; the fireplace boasts yet another log burning stove, around which is plenty of room for a three piece suite. The next reception room benefits from the same high ceilings and large windows, and would suit use as a library, snug, or whatever suited your way of life. The remaining ground floor rooms, the study and the internally accessed garage both tick practical search criteria boxes.Upstairs the main bedroom is part of the extension, and has bi-folding doors leading to a small terrace looking out over the valley. The room itself is a good size, and features both a dressing room and an en-suite, within which is a window which according to the owner boasts the best views in the house, framing Epsom Grand Stand as if it was an ever changing oil painting. Bedroom two, three and four are all south-west facing and all doubles. The fifth bedroom looks over the valley, and there is both a family bathroom and a shower room off the main landing.Outside the house sits behind private gates on Ebbisham Lane on a 0.8 Acre plot; with a plethora of outbuildings including detached double garage, carport, garden shed and even a garden studio / bar, but i’ll get to that in a minute! The front drive is brick built, and elevated from the house and garden. The rear garden has a terraced patio that sits level with the full width of the house and is a fantastic spot for entertaining . The rest of the back garden is a large lawn, that gently runs downhill, with a selection of fruit and mature trees complementing their surroundings. Perhaps the star of the back garden (bar the view of course) is the studio, kitted out as a fully functioning bar, with a top hinged window and cedar cladding (booze not included!)Uplands is located on Ebbisham lane, on the boundaries between Walton on the Hill and Headley. Walton on the Hill is situated on the North Downs, just a short distance from the Surrey Hills Area of Outstanding Natural beauty. The village, which has a wide selection of pubs, restaurants and independent traders, is also close to the picture-postcard market towns of Dorking and Leatherhead, as well as being a short distance from Redhill and Reigate – both great places to shop, eat and be entertained. Your new home is in one of England’s most beautiful settings. Surrounded by enchanting green spaces, it can be hard to believe that you are within easy reach of London and the excitement of the city.I could talk about Uplands and it’s strengths endlessly, but I genuinely feel like this is the kind of home you need to see to believe. To arrange a viewings, or to answer any further questions you may have, please do contact our sales team on .Council Tax Band: H
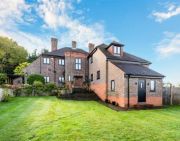
£ 2,395,000
5 bedroom Detached house Tadworth 62840245
Located in a highly sought-after location within one of Bookham's premier private roads, just under 0.5 miles to Bookham station and 0.8 miles to Bookham High Street, is this substantial family home which was built in 2015. The contemporary accommodation is arranged over three floors and amounts to just over 5,000 sq ft. The property occupies a plot of just over 0.37 acres.To the front of this attractive home, there is a large, gravelled carriage driveway with parking for numerous cars and leading to the integral garage. There is also a large lawned area and mature hedging on both sides.The front porch opens to a triple-height entrance hall, which provides access to the principal reception areas. To the left is a cinema room/ family room. To the right are storage cupboards, a downstairs cloakroom and the study, which leads to the integral garage with a mezzanine storage area above. The sitting room measures just over 22 by 18 ft and is centred around a feature fireplace with a log burner. Double doors from the hall lead to the impressive kitchen/breakfast/family space, which has a range of units and built-in appliances around a curved island and breakfast bar. Light pours into this space via a lantern over the dining area and a 5m run of bi-folding doors. From the kitchen are a separate utility room and a further boot room, complete with a doggy shower.An Oak and glazed panelled staircase turns to the first floor and the galleried landing, with four double bedrooms. The principal bedroom has two walk-in wardrobes and a huge en suite with a bath and shower. The second bedroom also has a walk-in dressing area and an en suite shower room. The other two double bedrooms both have en suite shower rooms.A staircase then leads to the second floor, where there are two further double bedrooms served by a family bathroom. There is also a large games room with a functional kitchenette area, making this an ideal au-pairs suite.The rear gardens are a particular feature of this home as they measure over 100 by 60 ft. A large patio runs across the rear of the house with a further pathway to one side, leading to another patio and BBQ area. There is also a large timber building, which is currently kitted out as an annexe, complete with a bedroom area, shower room and a living room with a kitchenette.Bookham village has a range of shops, restaurants, coffee shops, cafés and pubs. There is an excellent range of private and state schools in the area, including St Teresa's, The Raleigh, Cranmore School, Howard of Effingham School and Glenesk School.Bookham and Leatherhead mainline stations are a short drive with regular service to London Waterloo. Easy access to the M25 and A3 provides routes to London, the coast, and Gatwick and Heathrow Airports.Bookham 1.3 miles, Fetcham 1.4 miles, Leatherhead 3.1 miles, Cobham 5.3 miles, Oxshott 5.8 miles, Dorking 6.9 miles, Guildford 11.7 miles, A3 6.5 miles, M25 3.6 miles, Central London 26 miles (all distances approximate).
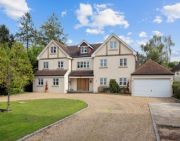
£ 2,450,000
7 bedroom Detached house Leatherhead 62595379
Located in a highly sought-after location within one of Bookham's premier private roads, just under 0.5 miles to Bookham station and 0.8 miles to Bookham High Street, is this substantial family home which was built in 2015. The contemporary accommodation is arranged over three floors and amounts to just over 5,000 sq ft. The property occupies a plot of just over 0.37 acres.To the front of this attractive home, there is a large, gravelled carriage driveway with parking for numerous cars and leading to the integral garage. There is also a large lawned area and mature hedging on both sides.The front porch opens to a triple-height entrance hall, which provides access to the principal reception areas. To the left is a cinema room/ family room. To the right are storage cupboards, a downstairs cloakroom and the study, which leads to the integral garage with a mezzanine storage area above. The sitting room measures just over 22 by 18 ft and is centred around a feature fireplace with a log burner. Double doors from the hall lead to the impressive kitchen/breakfast/family space, which has a range of units and built-in appliances around a curved island and breakfast bar. Light pours into this space via a lantern over the dining area and a 5m run of bi-folding doors. From the kitchen are a separate utility room and a further boot room, complete with a doggy shower.An Oak and glazed panelled staircase turns to the first floor and the galleried landing, with four double bedrooms. The principal bedroom has two walk-in wardrobes and a huge en suite with a bath and shower. The second bedroom also has a walk-in dressing area and an en suite shower room. The other two double bedrooms both have en suite shower rooms.A staircase then leads to the second floor, where there are two further double bedrooms served by a family bathroom. There is also a large games room with a functional kitchenette area, making this an ideal au-pairs suite.The rear gardens are a particular feature of this home as they measure over 100 by 60 ft. A large patio runs across the rear of the house with a further pathway to one side, leading to another patio and BBQ area. There is also a large timber building, which is currently kitted out as an annexe, complete with a bedroom area, shower room and a living room with a kitchenette.Bookham village has a range of shops, restaurants, coffee shops, cafés and pubs. There is an excellent range of private and state schools in the area, including St Teresa's, The Raleigh, Cranmore School, Howard of Effingham School and Glenesk School.Bookham and Leatherhead mainline stations are a short drive with regular service to London Waterloo. Easy access to the M25 and A3 provides routes to London, the coast, and Gatwick and Heathrow Airports.Bookham 1.3 miles, Fetcham 1.4 miles, Leatherhead 3.1 miles, Cobham 5.3 miles, Oxshott 5.8 miles, Dorking 6.9 miles, Guildford 11.7 miles, A3 6.5 miles, M25 3.6 miles, Central London 26 miles (all distances approximate).

£ 2,450,000
7 bedroom Detached house Leatherhead 62595379
Upon entering the property through the double opening oak doors there is an extensive reception hall with doors leading to the principal reception rooms. A superb double aspect Drawing Room with feature fireplace and hearth, a formal dining room and a stunning 43ft fully fitted kitchen/family room with vaulted and exposed beamed ceiling. These rooms all have doors leading onto the extensive flagstone South facing terrace overlooking the secluded rear garden.Stairs lead to the light and airy lower ground floor with 2 further spacious rooms, one presently utilised as an office, while the other, with its ensuite shower room could be an occasional guest bedroom or TV games room. There are several doors on this level to the gardens.An impressive central staircase leads to the bright and spacious first floor galleried landing with full height floor to ceiling windows with plenty of room for a relaxing easy chair reading area.The Master bedroom enjoys a sizable floor area with a generous sized full ensuite, the second bedroom also has an ensuite bathroom. There are two further double bedrooms on this floor sharing a family bathroom.The stairs continue to the top floor which accommodates 2 additional double bedrooms sharing a family bathroom. This could also be utilised as a self-contained suite with bedroom, bathroom and lounge or separate study.There is gated access from either side of the property to the beautifully landscaped South facing garden which is mainly laid to lawn bordered by an abundance of well stocked and maintained trees and shrubs offering privacy and seclusion. From the garden there are steps leading upto the sun terrace, enclosed with chrome posts and glass panels, also accessed from the principal reception rooms in the house.To the front of the property are well maintained flower and shrub borders surrounding the driveway offering parking for 4 cars and access to the double integral garage.This highly regarded location is in the heart of Oxshott. The mainline station offers an excellent timetable Northbound to London Waterloo ( 38 minutes) also stopping at Surbiton for Surbiton High School offering schooling for both boys and girls 4-18 years of age. The service Southbound runs to the historic town of Guildford where Royal Grammar School(rgs) is located being an independent boys school for 11-18 years of age. The Independent girls school of Guildford High School for 4 to 18 years of age and Tormead School, also an Independent day school for girls aged between 4 and 18. All are within 0.5 miles of the station. Superb road connections of the A3 into London and the M25 are also easily accessed.The village shops include a butchers, day spa and hairdressers together with 2 Gastro pubs. There is a well attended sports club, and access to the nearby green spaces of Princes Coverts and Oxshott Heath & Woods.Schooling in the area is superb and includes Danes Hill Independent School, open to ages from 3 to 13 years old. Royal Kent Church School in Oxshott, the acs International School in Cobham, Reed's School and Notre Dame and Claremont Fan Court School in Esher.There is no onward chain and with properties such as this rarely available in this location, early viewing is advised to fully appreciate the style and charm of this home.
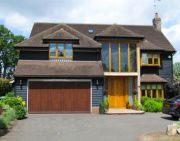
£ 2,495,000
6 bedroom Detached house Leatherhead 57866170
A very well presented and spacious 5 bedroom detached house in a sought after close off Warren Road complete with garage, off-street parking and a most attractive garden. In addition there is scope for further extension if needed (STPP).On the ground floor this superb house comprises: Entrance hall; reception room; drawing room; kitchen/dining room; family room; cloakroom; utility room and integral garage. The kitchen, dining room and family room all have double doors leading out onto the terrace and garden.On the first floor there is a spacious master bedroom suite complete with dressing room and en-suite bathroom; there are 4 further bedrooms, a family bathroom and a study. There is access from this floor to the spacious loft.To the front of the house is a pretty front garden, the garage and ample off-street parking. To the rear of the house is a delightfully landscaped southerly facing garden with a gate onto George Road.Coombe Neville is a pretty, private road set in the prestigious Coombe Estate, ideally located for excellent schools; including Rokeby Preparatory, Holy Cross Preparatory and Marymount International Schools. It is also within walking distance of Coombe Hill and Coombe Wood golf courses, and the beautiful open spaces of Richmond Park. The station at New Malden and the A3 are close by.
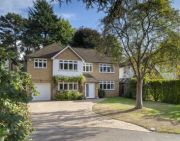
£ 2,750,000
5 bedroom Detached house Kingston upon Thames 63484078
Impressive five bedroom home set in 0.47 acres.DescriptionMead House is an elegant five bedroom house, arranged over two floors and set in a plot of 0.47 acres.Upon entering, you are greeted by an impressive entrance hall with wooden floor, which leads through to the kitchen/breakfast/family room. The kitchen is well appointed including integrated appliances, granite work surfaces and space for a table and chairs. The family room is open plan to the kitchen and there is also a useful utility room and 'gardener's WC'. The drawing room is double aspect with a feature fireplace, lovely bay window and double doors to the garden. A formal dining room, study and guest WC complete the downstairs accommodation.Upstairs, there is a galleried landing with balcony, allowing plenty of natural light. The principal bedroom has fitted cupboards and luxury on suite bathroom with freestanding bath, large walk in shower and twin basins. There are four further bedroom suites, all of which have fitted cupboards.Outside, the garden is mainly laid to lawn with mature trees and a patio, ideal for outdoor entertaining. The front driveway provides parking for numerous cars and access to the triple garage.LocationOxshott Village (approx. 0.2 miles) caters well for everyday needs, with Cobham and Esher nearby for more extensive shopping.Oxshott mainline station (approx. 0.6 miles) runs a direct service to London Waterloo in about 35 minutes. There is easy access to the A3 which links to Junction 10 of the M25, which is useful for connections to London Gatwick and Heathrow Airport.There is a good choice of private and state schools in the areaincluding The Royal Kent, Danes Hill, Parkside, Reed’s and St John's.Oxshott Heath is great for dog walking and popular with families.Recreational facilities in the area are excellent with Oxshott Village Sports Club and Cobham Rugby in the vicinity.Square Footage: 4,894 sq ftAdditional InfoElmbridge Borough CouncilCouncil Tax Band H
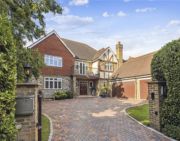
£ 2,750,000
5 bedroom Detached house Leatherhead 62483404
Chestnuts, originally built in the 1930's enjoys a peaceful and secluded setting within the exclusive Kingswood Estate. This handsome five-bedroom family home of great proportions extending to over 5,200 sq. Ft of accommodation across two floors has been thoughtfully extended/refurbished by the current owners and has been the perfect family home for the past twenty years.Upon entering the spacious hallway, you have access to all ground floor rooms, which include an open plan kitchen/breakfast room and orangery with air con and under floor heating, dining room, family/games room, formal reception room with log burner, separate utility room and cellar.On the first floor, the principal bedroom suite enjoys a dressing room, bathroom with bathtub and walk-in shower. There are four further bedrooms, three with with en-suite facilities and a family bathroom.Externally, the secluded rear garden is laid to lawn with mature trees and shrubs, a paved patio with access to the double garage, gym space and home office. For the golf lovers, the current owner has added a putting/chipping green complete with a range nett and bunker. To the front, the gated in and out driveway provides parking for several cars.Nearby points of interest include Kingswood Village which is around half a mile away and offers local shopping, restaurants, the Waterhouse café and the Kingswood Arms gastro-pub. Banstead Village, Reigate and Epsom are all within a few minutes' drive away. Some of Surreys finest schools are available locally including Epsom College, Dunottar, Reigate Grammar, City of London Freemen's, Chinthurst, Aberdour and Banstead Prep. The local train station at Kingswood is 0.3 miles away which is 47 mins direct to London Bridge or London Victoria. Tadworth 1.1miles, Tattenham Corner Station 1.8 miles. By car, the M25 J8 is 5 minutes' drive giving access to Heathrow and Gatwick airport.
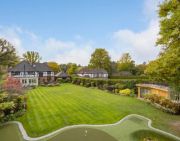
£ 2,750,000
5 bedroom Detached house Tadworth 62718059
A beautiful, Jacobean style family residence approaching 6,000sqft situated on the ever popular Park Lane in Ashtead Park.Set behind electric gates within grounds of almost an acre, this impressive home is offered in excellent condition throughout. Double front doors lead you into an expansive entrance hall which provides access to the four main reception areas. The main reception room is a wonderful space with an inglenook fireplace and windows on three sides flooding it with light. The dining room is perfect for entertaining, offering space for a large dining area with French doors providing access and a lovely view over the rear garden. The kitchen dining room is superbly appointed, the kitchen is fully bespoke and hand built with a generous island in the middle of the room whilst leaving enough space for a good size breakfast area. There is a family room off the kitchen which makes for a great children’s playroom or TV room/snug, as well as a good size utility room.As you move upstairs the space continues to impress, the large landing area gives access to the principal bedroom with his and hers fitted wardrobes and a modern en-suite bathroom. There are four further bedrooms with en-suite facilities all benefitting from custom made fitted wardrobes. The second floor provides two further bedroom areas, both of which are huge and could either be used as bedrooms or additional living spaces such as a cinema room or games room.The substantial plot allows for a driveway offering parking for numerous cars, plus there is a detached triple garage to the rear of the property. The garden is a fantastic size, mainly laid to lawn with mature trees and shrubs bordering both sides offering the owners total privacy from neighbouring properties. A great benefit of the garden is the direct access gate to the City of London Freemen’s school grounds which can be used via arrangement with the school.FreeholdMole Valley Council Tax band H
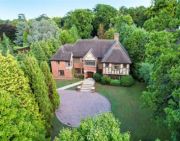
£ 2,850,000
7 bedroom Detached house Ashtead 62462382
Hunters are delighted to present this luxorious detached home in the surrounds of sought after area of Richmond Park. The property benefits from generous living space with four bedrooms and three bathrooms whilst the master bedrooms comprises of a walk in wardrobe as well. Furthermore there is a detached gym as well as three garages next to the property which is in the middle of a large wrap around garden. Close to local amenities and excellent transport links. Viewings are highly recommended. Property comes with no chain.Bedroom (5.59m x 3.84m (18'4" x 12'7"))Bedroom (4.26m x 3.64m (13'11" x 11'11"))Bedroom (5.04m x 4.66m (16'6" x 15'3"))Bedroom (3.22m x 1.96m (10'6" x 6'5"))Ensuite (3.56m x 1.89m (11'8" x 6'2"))Ensuite (3.99m x 2.14m (13'1" x 7'0"))Bathroom (2.33m x 2.13m (7'7" x 6'11"))Reception Room (5.61m 3.86m (18'4" 12'7"))Reception Room (7.30m x 4.54m (23'11" x 14'10"))Dining Room (4.30m x 4.12m (14'1" x 13'6"))Kitchen (5.24m x 3.0m (17'2" x 9'10"))Garage 1 (5.26m x 5.05m (17'3" x 16'6"))Garage 2 (5.20m x 2.71m (17'0" x 8'10"))Garage 3 (5.27m x 2.63m (17'3" x 8'7"))Gym (5.58m x 5.16m (18'3" x 16'11"))
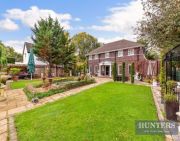
£ 2,900,000
4 bedroom Detached house Kingston upon Thames 62782677
Set amongst the favoured “Coombe Hill” area, still within striking distance of Wimbledon, New Malden and Kingston upon Thames, this fantastic contemporary style home is set within this gated environment, facing nearly due south ensuring an abundance of light is captured at every corner. A whole host of schools and facilities are situated right on your doorstep. EPC Rating = C.As you arrive into the tiled entrance hall with triple height vaulted ceilings, you are immediately overwhelmed by the natural light and the free-flowing lateral entertaining spaces. Very much the central hub of this fantastic home is the kitchen/breakfast room, spanning from front to back, fitted with an abundance of units, granite work surfaces and stainless-steel appliances-double doors lead out to the garden.The three remaining reception rooms are all distinctive in size ideal for growing families.There is also a useful downstairs cloakroom.On the first floor, the principal suite is a great size utilising a luxurious en-suite facility. There is a further guest suite, once again with an individually themed en-suite. The two remaining bedrooms are serviced by a family bathroom. On the second floor there is a further bedroom suite.Externally the gated environment provides seclusion with off street parking for a number of cars, leading to the garaging. To the rear, the favourable orientation ensures plenty of sunshine for summer entertaining and the lawned area is surrounded by evergreens and shrubs.
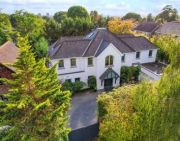
£ 2,995,000
5 bedroom Detached house Kingston upon Thames 62594595
This spacious five bedroom, four bathroom detached residence is approached off Coombe Lane West behind a solid wooden gate to an enclosed courtyard offering seclusion, with a delightful South facing rear garden and terrace with a fire pit ideal for the cool summer evening.The property offers wonderful open-plan reception rooms, with quality built-in cupboards to the main reception room, elevated gas fire place and a spacious kitchen/dining room and study.The PropertyThe covered entrance porch leads to a solid door with glazed side panels to a spacious reception hall, with an atrium surrounded by the oak balustrade and staircase. With under floor heating to the ground floor, one is able to maximise the use of all the walls.The reception hall, through to the kitchen/diner, has a limestone floor, with the rest of the area comprising of a solid oak floor and a solid Siberian Oak floor to the main living room and a wall of custom built in book cases and base units.The family room benefits from a glazed enclosed gas fireplace, with a granite surface and hearth above.The kitchen has a comprehensive range of wall and base units, with a large central island serving also as a breakfast bar around the entire perimeter, with an extensive granite work surface. The stainless steel range of appliances comprises a free-standing double oven within a 5 ring gas hob and stainless steel extractor hood above, American style fridge/freezer, microwave, dishwasher, integrated coffee machine and integral dishwasher.The whole house benefits from low voltage lighting and Cat 5 cabling to all rooms, with recessed speakers in the ceiling to the main reception rooms and kitchen serviced by a sonos system, and staged lighting controls.The fully-tiled bathrooms are comprehensively fitted out with accessories, with two comprising built-in plasma TVs over the baths.With accommodation comprising of approximately 4,903ft2 (436m2), the property not only offers spacious entertaining accommodation but also five spacious double bedrooms, with three bathrooms, an en suite shower room and built in cupboards throughout with a built-in desk and work station to bedroom 2.The rear south facing garden is mainly laid to lawn, with an elevated decked terrace across the full width of the property, and steps leading down to a further paved area and a path to one side. The borders are well-stocked with shrubs and bushes of varying kinds.locationCalder is located off Coombe Lane West and is around two miles from the centre of Wimbledon Village and Kingston upon Thames. The prestigious envelope of the Coombe Estate is known for its attractive semi-rural setting and offers easy access to Richmond Park or Wimbledon Common.Within 800 meters are many local shops for everyday needs, including a chemist, newsagent, dentist, optician, hairdresser, grocers and other businesses. Coombe Lane West offers a regular bus service (57) to Wimbledon, Raynes Park and Kingston with Raynes Park train station en route giving fast access to London Waterloo.The property lies equidistant between Kingston and Wimbledon town centres. Both have excellent shopping facilities, from department stores housing concessions found in famous West End streets and specialised boutiques to a wide range of restaurants catering to tastes from across the world. The A3 trunk road offers fast access to central London and both Gatwick and Heathrow airports via the M25 motorway.The immediate area offers a wide range of recreational facilities including five golf courses, tennis and squash clubs and many leisure centres. The 2,360 acres of Richmond Park, an area of outstanding beauty easily accessed from Kingston Gate and Ladderstile Gate, provide a picturesque setting in which to picnic, go horse riding, jogging or just take a leisurely walk. Theatres at Wimbledon and Richmond are also popular alternatives to the West End.Holy Cross Prep school, Rokeby School and Marymount schools located on George Road are within walking distance, as is Coombe Hill Infants and Juniors.
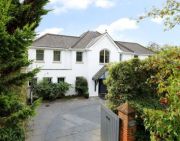
£ 2,995,000
5 bedroom Detached house Kingston upon Thames 62553484
An imposing seven bedroom detached and gated family home with off street parking set on a corner plot and accessed via Albion Road.Arranged over three floors with excellent proportions throughout, the property offers extremely flexible living. The ground floor comprises a generous entrance hall with two separate receptions, large kitchen/dining room and downstairs WC. Furthermore, a large annex with private entrance comprises a double reception, bedroom, shower room and kitchen.The first floor offers four bedrooms, each with fitted wardrobes, and two bathrooms, one of which is en-suite.The second floor provides an additional two double bedrooms, each with en-suite shower rooms.Externally, the property opens out onto a private rear garden with mature borders, partly laid to lawn and part patio.Coombe Lane West is conveniently located, close to Kingston town centre and its excellent shopping facilities, as well as the A3 offering fast and easy access to Central London and both Gatwick and Heathrow airports via the M25.The area is well served with links by train to London via Norbiton station which is within 0.5 miles (10 minute walk) and provides a frequent service to Vauxhall and London Waterloo with their underground links to points throughout the city. Excellent and regular bus links are also on offer.The immediate area offers a wide range of recreational facilities including three golf courses and tennis and squash clubs.Richmond Park is within easy access and provides a picturesque setting in which to picnic, go horse riding, jogging or just to take a leisurely walk. Kingston's Rose Theatres as well as those in Richmond and Wimbledon are also popular alternatives to the West End, with both having an excellent choice of restaurants.The highly respected Coombe Infants School is close by which provides excellent schooling along with many other well renowned and varied establishments with the Coombe, Kingston Hill and Wimbledon area.Tenure | FreeholdEPC Rating | DCouncil Tax Band | G
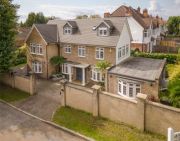
£ 2,995,000
7 bedroom Detached house Kingston upon Thames 62538307
