Howe Green House
Howe Green Great Hallingbury Bishops Stortford Hertfordshire CM22 7UF England , 01279 657706
Property for sale near Howe Green House
*************unexpectedly back on the market**************We are delighted to be able to offer this large building plot with planning consent for a six bedroom, three storey, detached family residence located within the picturesque hamlet of Fullers End on the outskirts of the popular and highly sought after village of Elsenham.The plot extends to just over a third of an acre and is for sale to include a building contract with the developers. The plot will be sold separately but contractually linked to the build contract so as to save on the stamp duty of a pre-built residence. This will also allow for the build contract to be varied for the final specification as requested by the purchaser.There is planning for a large basement under the property, but this has not been factored into the contract at present, but is available subject to final pricing and specification agreement of the build contract.The plot is not for sale without a linked build contract, although please feel free to call and discuss any interest.Gated Entrance To DrivewayParking for 5/6 cars leading to three bay cart lodgeLarge Reception HallStairs to first floorDownstairs CloakroomStudy/Office/Living Room (4.85m x 3.45m (15'11 x 11'4))Luxury Kitchen/Breakfast Room (5.56m x 4.60m (18'3 x 15'1))Utility Room (2.44m x 1.70m (8' x 5'7))Amazing Dining/Family/Entertainment Room (12.24m x 3.61m (40'2 x 11'10))Orangery/Garden Room (6.20m x 3.61m (20'4 x 11'10))First Floor LandingAiring cupboard and stairs to second floorMaster Bedroom (7.80m max x 3.89m (25'7 max x 12'9))Dressing RoomRange of his & hers built-in wardrobesEn-Suite Shower RoomLuxury suiteBedroom Two (4.60m x 3.61m (15'1 x 11'10))Bedroom Three (4.75m x 3.61m (15'7 x 11'10))En-Suite Shower RoomLuxury suiteBedroom Four (4.60m x 3.02m (15'1 x 9'11))Family Bathroom (3.12m x 2.29m (10'3 x 7'6))Second Floor LandingBedroom Five (5.61m x 4.60m (18'5 x 15'1))En-Suite Shower RoomLuxury suiteBedroom Six (5.61m x 4.62m (18'5 x 15'2))En-Suite Shower RoomLuxury suitePlot & Garden (52 x 26.5 (170'7" x 86'11"))Plot extends to just over third of an acre and is tree lined on three sides. Landscaping and garden requirements can be discussed as part of the build contract
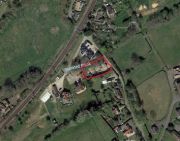
£ 1,500,000
6 bedroom Bishop's Stortford 59324512
A stunning Grade II listed former coach house set in a magnificent walled garden.DescriptionAdmiralty House forms part of the former Orford Estate and features the original 17th century clock tower, which is still functioning.Over the past few years the current owners have extensively updated and modernised the house to give modern conveniences whilst retaining lots of original character.On the ground floor there are three good sized receptions, ideal for entertaining, with doors from the principal rooms opening onto the terrace and gardens. The kitchen features an Aga and bespoke cabinetry. There are two additional rooms, one has been used as an occasional bedroom, the other as a study. Completing the ground floor is a guest cloakroom and a utility room.Upstairs, which can be accessed via two staircases, there are four bedrooms and three bathrooms, with the main bedroom having a sumptuous en suite and dressing area.On the outside, the house is set behind a set of electronic gates which serve just two other homes. This leads up to a further gated parking area and the cart lodge. The partly walled gardens are a notable feature of the house, in all extending to around 0.84 of an acre.Within this space are a selection of compartmentalised areas providing much interest with a feature pond, topiary, formal yew hedging and a summer house, which could be used a home office or gym.The back part of garden is less formal, ideal as a childrens play area with a chicken coop set within a wooded section. A large patio wraps across the back of the house for outdoor entertainment.LocationUgley is a small hamlet of just a few houses on the edges of the larger town of Stansted Mountfitchet.There are good transport links by road via the M11 (junction 8) and international travel can be easily accessed via London Stansted airport.Commuter links to London providing fast trains (from 30 minutes) into the City can be found at; Elsenham - 0.9 miles, Stansted Mountfitchet - 1.8 miles, Bishop's Stortford - 4.6 milesLocal shops including Post Office, bakers, butchers and hairdressers can be found close by at both Stansted Mountfitchet and Elsenham. Other nearby facilities include a gym at Mountfitchet Romeera Leisure Centre, tennis club and garden centre.Excellent local schooling is available including Bishop's Stortford College (approx 5.2 miles), Hockerill Anglo-European College (approx 4.5 miles), Joyce Frankland Academy (approx 5.5 miles) and Saffron Walden County High School (approx 8.3 miles) among others.Admiralty House is close to adjoining countryside and is surrounded by many public footpaths and country walks. With a number of excellent local pubs close by, the location offers the best of both worlds.All distances are approximate.Square Footage: 3,891 sq ftAcreage:0.84 AcresDirectionsSat nav postcode CM22 6HPGo past Stansted on the B1383 turning right into the hamlet of Ugley. The driveway for Admiralty House is just on the right hand side, behind electric gates.Additional InfoCouncil Tax: Uttlesford District Council, Band HServices: Mains water, gas, electricity and drainage connected.
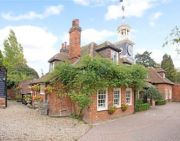
£ 1,600,000
4 bedroom Detached house Bishop's Stortford 62720282
Comprising of 3,000 sqft of internal accommodation including an outbuilding with a one bedroom self-contained annex, The Wallburys is a four/five bedroom detached family residence situated on circa 1.9 acres worth of grounds and is found in the quiet, yet convenient village of Little Hallingbury.Access to The Wallburys is through Wallbury Dells Camp, located just off of Dells Lane. Approaching the property, there is a gravelled driveway for multiple vehicles, outbuilding with two garages, carport and one bedroom apartment above, in addition to a heated swimming pool, and chicken coop to the left aspect and woodland to the right aspect. Externally, there is a log cabin as well as the former cow shed which could be used as work from home space with spectacular views.There are two entrances to the residence of which one is the main formal reception, with dining room to the left aspect leading to a south facing sunroom, media room and downstairs cloakroom. The kitchen is a Clive Christian fully fitted kitchen with American fridge freezer, four door aga as well as double doors leading to patio and pool area. There is a further utility room located off of the kitchen as well as access to a wine cellar which has been fully tanked out in recent years. To the first floor, the master bedroom benefits from built in storage as well as an en-suite three-piece bathroom suite with dual aspect opaque windows, three further double bedrooms with two of the bedrooms offering two en-suites. There is a further family shower room that has been recently refurbished to a high standard.As mentioned, Little Hallingbury is a small village located halfway between Bishops Stortford and Sawbridgeworth being only a 10 minute away. Bishop’s Stortford offer s mainline railway station serving London Liverpool Street, Tottenham hale and Stansted international airport as well as highly regarded primary and senior schooling both state and private. There are a variety of different shops, café’s restaurants within the town centre. Sawbridgeworth also has a mainline railway station which also serves London, Cambridge, Stansted Airport. There are further primary schools as well as Leventhorpe Secondary and Sixth form. The high street also offers a bakery, shops, restaurants, and bars.
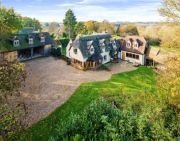
£ 1,750,000
5 bedroom Detached house Bishop's Stortford 63346032
The Bury is situated in the historical heart of the attractive west Essex village of Henham, a village with many picturesque period houses and a number of village ponds. The Bury is Grade II Listed, considered to be of architectural and historical merit. The Listing suggests that the property was built in the late 16th or early 17th century and is traditionally built with a timber frame with rendered and plastered elevations under a neat thatched roof. The house was significantly extended in the 1920s to create a different architectural style and larger rooms with higher ceilings. For a house which has been so significantly extended, the accommodation flows surprisingly well and offers spacious rooms with considerable charm.The Bury has been an outstanding family home for fifty years. There is great character in the older part of the building with open fireplaces and substantial timbers and the rooms built in the 1920s are generally larger with taller ceilings and several have fine views over the garden. The flexible ground floor accommodation includes four reception rooms, a kitchen/breakfast room and utility area, office, butlers pantry and two ground floor cloakrooms. Three staircases lead to the first floor where there are seven bedrooms, two bathrooms, a shower room and two cloakrooms. The house has been well-maintained, but offers the new owners a great opportunity to modernise the interior.A driveway crosses a pond and leads to a parking and turning area beside the house. A link leads from the house to the double garage which has storage space in the roof, workshop, pump room and shower room. There is additional parking for about five cars in the courtyard. Within the grounds there is an apple store, stables, wood store, shepherd’s hut and a number of storage sheds. The grounds are relatively easily maintained with lawns, shrubs, mature trees, a large enclosed vegetable garden and fruit cage and several paddocks. In total, the plot extends to about 5.75 acres.Agents notes: There will be an uplift clause on the land of 33% for a period of 25 years should planning permission be granted. This will exclude permission for agricultural or amenity buildings. There is a swimming pool in the grounds which has not been used in recent times, but with some expenditure it could be brought back into use. There is a gardener’s WC which has historically been used in conjunction with the swimming pool.Henham is a well-regarded North Essex village with its local primary school, church, public house, village shop and Post Office which is run by volunteers. There is also a farm and coffee shop and a gym. Henham lies about 7 miles from the market town of Bishop’s Stortford, which provides a more comprehensive range of social, recreational and educational facilities, as well as access to the M11 motorway on the outskirts of the town linking London, the M25 and the north. There is a mainline railway station at Bishop's Stortford, providing a regular commuter service to London's Liverpool Street. The nearest mainline station to the village is at Elsenham.
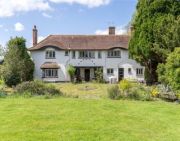
£ 1,875,000
7 bedroom Detached house Bishop's Stortford 61518583
Great Canfield Park is a charming Grade II listed country home set within approximately 5.64 acres of well-maintained gardens, grounds and paddocks, with a good range of outbuildings and excellent equestrian facilities. Further land is available to rent. The original part of Great Canfield Park was built in 1456 by the de Vere family (Earl of Oxford) as a hunting lodge. Maintaining impressive character throughout, many of its original features have been retained, including a wealth of oak, wall and roof timbers, leaded lights and two priest holes.The Main AccommodationAs you enter the house, you are greeted by a large entrance hallway with extensive exposed wall and ceiling timbers, a large traditional fireplace with brick back, sides and hearth as well as an impressive staircase to the rear of the hallway, which leads to the first floor. The ground floor accommodation is very well arranged with the main reception rooms enjoying views across the gardens and grounds. Both the dining and drawing rooms have wonderful traditional features with large brick fireplaces and exposed beams. The drawing room provides access to the gardens to the south east of the house. The dual aspect kitchen/breakfast room has a homely feel with stone flag flooring and aga, with a sizeable boot room and connecting pantry. This then leads to an open plan family room, with a comfortable seating area and french doors leading out to the terrace. The ground floor also has a spacious study and downstairs WC.On the first floor the large principal bedroom has a magnificent raised ceiling with extensive wall and ceiling timbers as part of an impressive eight sided king post. There is also a large en suite bathroom and dressing room. There are six further bedrooms on the first floor, one of which is currently used as a work/ playroom. With a separate staircase to the rear of the house, the playroom/bedroom seven would make for excellent guest or au pair accommodation. In Addition there is also a fitted laundry room.Gardens And GroundsThe house and outbuildings are set within approximately 5.64 acres of mixed grounds (further land available to rent), with a beautiful formal lawned section offering pretty views, sheltered by mature trees including an apple, plumb and pear orchard. The house is approached from Great Canfield Road, along a gravel driveway to extensive parking. The house, which is surrounded by attractive topiary flower beds, sits across from the stabling and separate guest annexe, garage and storeroom to the north west of the house. There is also a manège and a stable block with four Monarch stables and two National loose boxes, hay store and a tack room and several level paddocks. Both the swimming pool and tennis court have been well maintained with a large store room underneath the guest annexe, providing potential for a separate party room.Location And SituationGreat Canfield Park is situated approximately 1 mile south of the village of Takeley, close to the Essex and Hertfordshire border. Takeley caters for most day to day needs, while the nearby towns of Bishop's Stortford and Great Dunmow provide more comprehensive shopping and recreational facilities. The house stands in an attractive mature garden and is surrounded by open farmland. Local connections are excellent, with London Stansted easily accessible. The M11 (J8) lies approximately 3.5 miles to the west allowing quick access to the south and London and the M25 motorway network and north to Cambridge. There is a fast and regular train service, about every 30 minutes, to London Liverpool Street taking approximately 45 minutes. There are two excellent private schools within a 15 minute drive of Great Canfield Park, along with a wealth of highly sought-after comprehensive schooling to be found in Bishop's Stortford, Great Dunmow, Sawbridgeworth and Chelmsford.
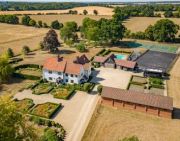
£ 2,500,000
7 bedroom Detached house Bishop's Stortford 62242794
