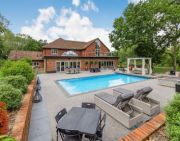Hurstpierpoint College
College Lane Hurstpierpoint Hassocks West Sussex BN6 9JS England , 01273 833636
Property for sale near Hurstpierpoint College
A stunning modern detached property, with five bedrooms and almost 6,000 square feet of beautifully appointed accommodation. Set in a private position on the edge of Sayers Common, the property features large reception rooms with plenty of natural light and stylish, bespoke fittings. Entering the property, the 32ft reception hall with its impressive oak staircase, leads to the galleried first-floor landing. Sliding doors open onto the dual aspect drawing room to one side and the home gym to the other, while the heart of the home is the open-plan kitchen, dining and family area to the rear. This magnificent living and entertaining space extends to 62ft across the back of the house, and includes polished concrete flooring, ceiling lantern skylights and three sets of bi-fold doors, connecting to the outside space. The kitchen has bespoke units and an island with a breakfast bar, together with integrated appliances. The first floor has five well-proportioned double bedrooms, all of which are en suite. The generous principal bedroom benefits from its own dressing room, as well as a luxury en suite bathroom and French doors opening onto the spacious balcony, which overlooks the rear garden.The first floor also has a large family bathroom, while there’s an additional shower room on the ground floor.The property is situated in the small village of Sayers Common. The village has a community shop and a parish church, with further amenities available at neighbouring Hurstpierpoint. Both Burgess Hill and Haywards Heath offer a further range of shops and amenities, as well as a mainline train service to London Victoria and London Bridge (about 44 minutes and 42 minutes respectively from Haywards Heath station). The A23/M23 provides easy access to Brighton, Gatwick, and the national motorway network. Local sporting facilities include Wickwoods Country Club, golf at Mannings Heath and Haywards Heath, show jumping at Hickstead and racing at Brighton and Goodwood. There are also several well-regarded schools in the area, in both the state and private sector, including Bolney ce Primary School, Handcross Park Preparatory School, St Paul's Catholic College, Hurstpierpoint College, Cottesmore, Brighton College, Ardingly College and Burgess Hill School for Girls.The property is accessed via a long driveway, which leads to security gates opening onto a gravel parking area at the front of the house. There’s an integrated double garage to the side of the house, which provides further parking or storage space. The beautifully landscaped garden to the rear includes a hot tub area, paved terracing surrounding a heated swimming pool, and steps leading to a large expanse of lawn, bordered and enclosed by woodland.

£ 2,750,000
5 bedroom Detached house Hassocks 62470337
