Jack And Jill School
20 First Cross Road Twickenham Middlesex TW2 5QA England , 0208 979 3195
Property for sale near Jack And Jill School
A very rare opportunity to acquire a five bedroom loft converted family home with attached one bedroom self-contained annex. The property is in a sought-after, central village cul-de-sac location and benefits from a substantial rear garden.The accommodation in the main house comprises; entrance hallway, cloakroom, dual aspect living room, separate dining room and fitted kitchen. Upstairs there are three bedrooms and a family bathroom. On the second floor a main bedroom with en-suite shower room and a second bedroom.The annex comprises an entrance hall, cloakroom, living room being open-plan to the kitchen. Upstairs there is a main bedroom with en-suite bathroom.Outside, there is off-street parking to the front and a substantial garden to the rear.
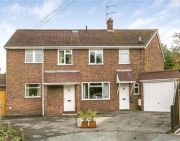
£ 1,500,000
6 bedroom Detached house Egham 62663442
This beautiful house is a wonderful example of a late Georgian villa and offers three bedrooms, a garage, great period charm with a twist of modern living. The property is located on arguably one of Twickenham's finest roads.Trafalgar Road is a highly sought after road running between Hampton Road and Gothic Road. It is also close to outstanding schools including Waldegrave Girls.

£ 1,550,000
3 bedroom Terraced house Twickenham 62472344
This beautiful house is a wonderful example of a late Georgian villa and offers three bedrooms, a garage, great period charm with a twist of modern living. The property is located on arguably one of Twickenham's finest roads.Trafalgar Road is a highly sought after road running between Hampton Road and Gothic Road. It is also close to outstanding schools including Waldegrave Girls.

£ 1,550,000
3 bedroom Terraced house Twickenham 62472344
Situated adjacent to the Village Green is this four/five bedroom detached family home with stunning mature gardens just shy of an acre. There is planning permission granted to demolish the existing house and construct a far larger home and to build a detached summer house and double garage in the grounds.The existing property comprises, entrance hall, cloakroom, a spacious open-plan, kitchen/dining room and living room. Upstairs there is a master bedroom with en-suite, three further bedrooms and a family bathroom. There is a further bedroom five/laundry room. Outside, the gated front drive offers off-street parking for three/four vehicles and a garage. The stunning rear garden is the most imperative of features and must be seen!Northcroft Road is situated in the highly-regarded village of Englefield Green, also the Sunday Times featured, one of the best places to live in 2022! The village has a village green and cricket ground. The nearby village centre offers a good range of shops catering for day-to-day needs, along with restaurants and public houses, including The Barley Mow which is conveniently located on the edge of the green. More extensive amenities are available in the nearby towns of Egham, Windsor and Staines.The property is well placed for access to the motorway network with Junction 13 of the M25 within two and half miles and the M4 (J5) just 6 miles away. Rail services are available at nearby Egham, Staines, Virginia Water and Windsor Stations. Heathrow Airport (T5) is readily accessible and caters for both domestic and international flights.Windsor Great Park is nearby and offers horse riding, cycling and walking opportunities. The area provides numerous sporting activities including golf at the prestigious Wentworth Club, Sunningdale, Swinley Forest and The Berkshire, and horse racing at Ascot and Windsor. Attractions for all the family include Legoland, Windsor Castle, Virginia Water Lake, Savill Garden and the nearby historic Runnymede.There are many outstanding schools and colleges in the area including the local St. John’s Beaumont and Bishopsgate, Upton House in Windsor, Papplewick, Heathfield, St. George’s and St. Mary’s in Ascot, Lambrook in Winkfield, the Royal Holloway University and Eton College.
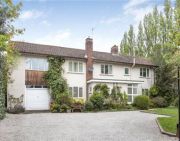
£ 1,600,000
4 bedroom Detached house Egham 61362105
Property DescriptionRarely available is this three bedroom detached bungalow which is situated on approximately 1 acres worth of land. Viewings highly recommendedProperty DetailsValuation Office AgencyProperty Description; Workshop premisesCategory; Factories, workshops and warehouse(Inc bakeries & dairies) 096nb; Further details available upon request.Video Viewings:If proceeding without a physical viewing please note that you must make all necessary additional investigations to satisfy yourself that all requirements you have of the property will be met. Video content and other marketing materials shown are believed to fairly represent the property at the time they were created.Property reference 4351020
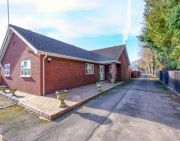
£ 1,750,000
3 bedroom Detached bungalow Egham 60667308
- Freehold vacant site, extending to approx. 5,975 sq.ft- Cleared site, ready for re-development- Planning permission granted for, 3 x 3 bedroom houses, 2 x 2 bedroom flats, 2 x 1 bedroom flats, and ground floor commercial.- Proposed gia 6,919 sq.ft- Located a short walk from Whitton High Street and Whitton Station. Scl-land- Offer invited

£ 1,750,000
0 bedroom Land Twickenham 62669445
Magna Carta Park is a collection of 59 beautifully designed houses and apartments nestled within 57 acres of woodland, greenery, and gardens, with access to extensive amenities, including tennis courts, bespoke concierge, 24-hour security, and a golf practice course.Forming part of an attractive Victorian style terrace, this two bedroom terraced home combines tradition with modern luxury living. On the ground floor, there is a welcoming family room with double doors leading through to the stylish kitchen dining room with direct access to a private garden. There is also a utility cupboard and a separate cloakroom.On the first floor, the elegant living room benefits from its own private balcony offering far-reaching views across the Great Lawn and beyond. To the front is the guest bedroom with an ensuite shower room.A particular feature is a principal suite that occupies the whole of the second/top floor. The bedroom features wardrobes as well as a walk-through wardrobe that leads through to the sumptuous ensuite bathroom.The front of the property includes two parking spaces.There is a timeless blend of classic and contemporary elegance, designed by Julian Bicknell and Associates with exquisitely designed spaces by celebrated interior designer, Louise Bradley.The classically elegant architecture takes inspiration from the 17th century to the present day, with all the exceptional standards expected of a home delivered by Royalton Residences.Magna Carta is a setting like no other, a vision to transform this spectacular setting into a private luxury estate that represents the finest in contemporary country living.The residences enjoy beautiful views over the estate, as well as access to large areas of garden or private terraces. Roads, parking areas, and formal open spaces are kept to a minimum, allowing residents to fully enjoy the expanses of the countryside that surround the development.Reservation fee = £10,000*Please note, all images are of the show home and for indicative purposes only.A private estate for the 21st Century with sweeping views over Windsor Castle and beyond, just 30 minutes from London and close to Englefield Green, Ascot, Sunningdale and Windsor, it offers urban conveniences from the comfort of your own private rural escape.The area benefits from fashionable shopping in Windsor to world-famous equestrian events at Guards Polo Club or Ascot, golf at Wentworth or Michelin-starred dining on the banks of the Thames, Magna Carta Park sits at the heart of Surrey's social scene.The development has excellent transport links, with trains from Egham reaching Waterloo in 41 minutes. For travel further afield, Heathrow Terminal 5 is just 12 minutes' by car*.*All travel times are approximate.
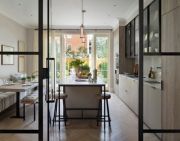
£ 1,845,000
2 bedroom Terraced house Egham 63498402
This wonderful family home is located on one of Twickenham's most desirable tree lined roads positioned between Twickenham and Strawberry Hill.Occupying a sizable plot, this attractive home is ideal for a family looking for that sought after balance and sizable accommodation on a quiet tree lined street. In addition the property currently offers four bedrooms, three large reception rooms and a modern kitchen. In keeping with houses on the road the property also has the opportunity to further extend to the rear of the property, subject to planning permission.Trafalgar Road is less than half a mile to Strawberry Hill Station, Twickenham Green and shops, pubs and restaurants. Waldegrave girls school is 0.2m away and The Mall School is 0.3m. It is just over a mile to Twickenham High Street and station and has easy access to the M3.

£ 1,850,000
4 bedroom Semi-detached house Twickenham 63470840
This wonderful family home is located on one of Twickenham's most desirable tree lined roads positioned between Twickenham and Strawberry Hill.Occupying a sizable plot, this attractive home is ideal for a family looking for that sought after balance and sizable accommodation on a quiet tree lined street. In addition the property currently offers four bedrooms, three large reception rooms and a modern kitchen. In keeping with houses on the road the property also has the opportunity to further extend to the rear of the property, subject to planning permission.Trafalgar Road is less than half a mile to Strawberry Hill Station, Twickenham Green and shops, pubs and restaurants. Waldegrave girls school is 0.2m away and The Mall School is 0.3m. It is just over a mile to Twickenham High Street and station and has easy access to the M3.

£ 1,850,000
4 bedroom Semi-detached house Twickenham 63470840
A well-presented detached family home forms part of the exclusive Wentworth Gate development, within a short walking distance to Windsor Great Park. Englefield Green is surrounded by miles of beautiful countryside yet is still within easy commuting distance of Central London.The accommodation comprises an entrance hall, kitchen, living room, dining room, office room, utility room, cloakroom, spacious landing, 6 bedrooms, 5 bath/shower rooms, triple garage, driveway parking, and rear garden.The house is conveniently situated for Egham or Englefield Green whose village center is known for its quintessential village green, shops, pubs, and restaurants as well as the cricket pitch. This property is ideally located within a five-minute drive of Virginia Water train station, as well as fast access to Heathrow and motorways such as M3, M4, and M25.Early viewing is highly recommended to fully appreciate what this property has to offer!Tenure: FreeholdCouncil Tax: H
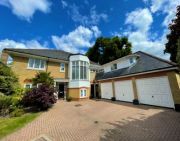
£ 1,850,000
6 bedroom Detached house Egham 60836192
The Quincy is a four bedroom home, arranged over three floors offering both space and luxury.The large entrance hall offers a versatile space, ideal for a home office or study. Double doors lead through to the luxurious open-plan kitchen living dining room with double doors onto the private garden to the rear. A stylish cloakroom completes the ground floor accommodation.The first and second floors include four bedroom suites with a separate dressing room and private balcony to the principal suite with the utility room located on the top floor.To the outside of the property, there are two private parking spaces.All viewings are strictly by appointment only.Magna Carta Park is a collection of beautifully designed houses and apartments nestled within 57 acres of woodland, greenery, and gardens, with access to extensive amenities, including tennis courts, bespoke concierge, 24-hour security, and a golf practice course.There is a timeless blend of classic and contemporary elegance, designed by Julian Bicknell and Associates with exquisitely designed spaces by celebrated interior designer, Louise Bradley.The classically elegant architecture takes inspiration from the 17th century to the present day, with all the exceptional standards expected of a home delivered by Royalton Residences.Magna Carta is a setting like no other, a vision to transform this spectacular setting into a private luxury estate that represents the finest in contemporary country living.The residences enjoy beautiful views over the estate, as well as access to large areas of garden or private terraces. Roads, parking areas, and formal open spaces are kept to a minimum, allowing residents to fully enjoy the expanses of the countryside that surround the development.Reservation fee = £10,000*Please note, the exterior image is of The Fitzwalter Terrace and the internal images are of the show home and indicative only. Other exterior images are of the amenities and facilities.A private estate for the 21st Century with sweeping views over Windsor Castle and beyond, just 30 minutes from London and close to Englefield Green, Ascot, Sunningdale and Windsor, it offers urban conveniences from the comfort of your own private rural escape.The area benefits from fashionable shopping in Windsor to world-famous equestrian events at Guards Polo Club or Ascot, golf at Wentworth or Michelin-starred dining on the banks of the Thames, Magna Carta Park sits at the heart of Surrey's social scene.The development has excellent transport links, with trains from Egham reaching Waterloo in 41 minutes. For travel further afield, Heathrow Terminal 5 is just 12 minutes' by car*.*All travel times are approximate.
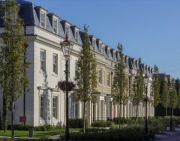
£ 2,150,000
4 bedroom Semi-detached house Egham 57941998
An absolutely stunning, detached residence, located in one of Englefield Green's premier roads. The property boasts approximately 4,400square feet of accommodation over three floors, to include, large entrance vestibule, gymnasium, 26ft dining room, a 45ft fitted kitchen/living space with bi-folding doors onto a 180ft south facing rear garden, down stairs W.C, utility room, five bedrooms, four bathrooms, a 32ft media room, offering potential for two further bedrooms and bathroom. Added benefits include an in out driveway and integral garage.
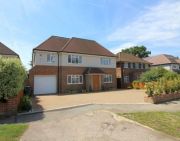
£ 2,195,000
5 bedroom Detached house Egham 62508484
Magna Carta Park is a collection of beautifully designed houses and apartments nestled within 57 acres of woodland, greenery, and gardens, with access to extensive amenities, including tennis courts, bespoke concierge, 24-hour security, and a golf practice course.Built in an elegant Regency style, this four bedroom semi-detached home is arranged over 3 floors offering space and luxury. The principal suite benefits from a walk-in dressing room, large ensuite with shower and separate bath, and its own private balcony. Upstairs there are three further bedroom suites whilst on the ground floor the open plan kitchen living dining room features doors leading directly onto your own private garden. To the front of the property is the entrance hall/study area and coat cupboard and a separate cloakroom. There are two allocated parking spaces to the front and access to the expansive communal gardens and grounds.There is a timeless blend of classic and contemporary elegance, designed by Julian Bicknell and Associates with exquisitely designed spaces by celebrated interior designer, Louise Bradley.The classically elegant architecture takes inspiration from the 17th century to the present day, with all the exceptional standards expected of a home delivered by Royalton Residences.Magna Carta is a setting like no other, a vision to transform this spectacular setting into a private luxury estate that represents the finest in contemporary country living.The residences enjoy beautiful views over the estate, as well as access to large areas of garden or private terraces. Roads, parking areas, and formal open spaces are kept to a minimum, allowing residents to fully enjoy the expanses of the countryside that surround the development.All viewings and development tours are by appointment only.**Please note, internal images are of the Belvoir show home type and external images are of the development and grounds. All images are indicative only. For further information, please contact Knight Frank**A private estate for the 21st Century with sweeping views over Windsor Castle and beyond, just 30 minutes from London and close to Englefield Green, Ascot, Sunningdale and Windsor, it offers urban conveniences from the comfort of your own private rural escape.The area benefits from fashionable shopping in Windsor to world-famous equestrian events at Guards Polo Club or Ascot, golf at Wentworth or Michelin-starred dining on the banks of the Thames, Magna Carta Park sits at the heart of Surrey's social scene.The development has excellent transport links, with trains from Egham reaching Waterloo in 41 minutes. For travel further afield, Heathrow Terminal 5 is just 12 minutes' by car*.*All travel times are approximate.
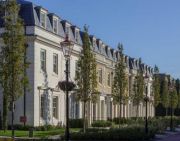
£ 2,250,000
4 bedroom Semi-detached house Egham 60888998
Magna Carta Park is a collection of beautifully designed houses and apartments nestled within 57 acres of woodland, greenery, and gardens, with access to extensive amenities, including tennis courts, bespoke concierge, 24-hour security, and a golf practice course.Built in an elegant Regency style, this four bedroom semi-detached home is arranged over 3 floors offering space and luxury. The principal suite benefits from a walk-in dressing room, large ensuite with shower and separate bath, and its own private balcony. Upstairs there are three further bedroom suites whilst on the ground floor the open plan kitchen living dining room features doors leading directly onto your own private garden. To the front of the property is the entrance hall/study area and coat cupboard and a separate cloakroom. There are two allocated parking spaces to the front and access to the expansive communal gardens and grounds.There is a timeless blend of classic and contemporary elegance, designed by Julian Bicknell and Associates with exquisitely designed spaces by celebrated interior designer, Louise Bradley.The classically elegant architecture takes inspiration from the 17th century to the present day, with all the exceptional standards expected of a home delivered by Royalton Residences.Magna Carta is a setting like no other, a vision to transform this spectacular setting into a private luxury estate that represents the finest in contemporary country living.The residences enjoy beautiful views over the estate, as well as access to large areas of garden or private terraces. Roads, parking areas, and formal open spaces are kept to a minimum, allowing residents to fully enjoy the expanses of the countryside that surround the development.All viewings and development tours are by appointment only.**Please note, internal images are of the Belvoir show home type and external images are of the development and grounds. All images are indicative only. For further information, please contact Knight Frank**A private estate for the 21st Century with sweeping views over Windsor Castle and beyond, just 30 minutes from London and close to Englefield Green, Ascot, Sunningdale and Windsor, it offers urban conveniences from the comfort of your own private rural escape.The area benefits from fashionable shopping in Windsor to world-famous equestrian events at Guards Polo Club or Ascot, golf at Wentworth or Michelin-starred dining on the banks of the Thames, Magna Carta Park sits at the heart of Surrey's social scene.The development has excellent transport links, with trains from Egham reaching Waterloo in 41 minutes. For travel further afield, Heathrow Terminal 5 is just 12 minutes' by car*.*All travel times are approximate.

£ 2,250,000
4 bedroom Semi-detached house Egham 60888998
An exceptional five bedroom detached period home, that has been exceptionally refurbished throughout the familys' 15 years in residence. The property benefits from four reception rooms, off street parking and a fantastic garden, this home has it all.Belmont Road is one of Twickenham's most sought after roads, close to the outstanding Waldegrave Girls school with easy access to Twickenham Green and the high street where you will find a vast array of shops, pubs and restaurants.

£ 2,395,000
5 bedroom Detached house Twickenham 63490153
Lateral regency home, no onward chain, prestigious cul- de- sac, study, exceptionally refurbished, off-street parking, large mature garden, close to excellent schools, local transport links and twickenham green. Virtual tour.Situated in arguably one of Twickenham's most sought-after roads is this beautifully refurbished detached Regency Villa.The current owners have sympathetically extended and restored this stunning home back to its original grandeur, with a perfect blend of modern contemporary and period charm. Located close to some of the best schools in the country, such as Waldegrave, Trafalgar, The Mall and St James's Catholic School.Belmont Road could not be better placed.The imposing entrance of original pillars lead to Herringbone porcelain tiles in the entrance hall and custom cut French oak parquet flooring throughout the living areas.The formal reception area has a working fireplace and dining area with French doors to the garden. The kitchen is designed with Neptune solid wood units, granite worktops, stone travertine flooring and has a further dining area, bi-fold doors to the garden and a well-considered family utility room.The TV room has a feature fireplace with wooden doors to a snug area, with wood burning stove and office to the rear, which also has bi-fold doors to the garden.To the first floor is a master bedroom with fitted wardrobes and large en-suite shower room, three further double bedrooms, a single bedroom and a stunning family bathroom with shower cubicle and mood lighting. Both bathrooms benefit from under floor heating.The large well maintained rear garden with patio area, offers the feeling of privacy and country tranquillity.Viewings by appointment onlyvirtual tourNo onward chainCouncil tax GRichmond-upon-thames borough

£ 2,395,000
5 bedroom Detached house Twickenham 62510093
A handsome and substantial five bedroom detached home which has been refurbuished to an exceptional standard by the current owners, situated within a quiet sought after residential location.The well presented accommodation boasts many period and modern features and comprises an entrance hallway, double reception room, further reception/dining room, spacious kitchen, utility, study and downstairs wc. To the first floor is the principle bedroom with en-suite, three double bedrooms, single bedroom and family bathroom. Externally is a mature rear garden, side access and off-street parking for several cars.SituationBelmont Road is a desirable road in Twickenham located close to Twickenham Green and Twickenham town centre. The property is close to excellent state and independent schools such as Waldegrave Girls School, Trafalgar Schools, St James and The Mall.

£ 2,395,000
5 bedroom Detached house Twickenham 62464872
Planning permission for an outstanding brand new mansion of 22,252 sq. Ft. Designed by Robert Adam, set in 6.25 acres of mature parkland and with landscaped gardens by Randle Siddeley. A detached lodge house compliments the planning consent. Close to Windsor Great Park the property enjoys unrivalled access to London, Heathrow and excellent schools.Sandylands Park will have a sweeping in - out drive and will be entered from impressive entrance gates. There is a further lodge house abnd seperate private drive from Wick Lane. Upon arrival it will be impossible not to be impressed by the purity of the architecture and the façade of the house. When entering the house through the central entrance portico with a segmental pediment supported by Ionic columns and engaged pilasters, you will gain a sense of arrival and of home coming. The entrance hall has two ante rooms off it with 2 guest WCs and coat cupboard. Walking through to the inner double height staircase hall, one will look up to admire the spectacular domed glass roof lantern which will flood the staircase hall with light. A large set of double doors will lead you into the south west facing drawing room which will enjoy views across the formal gardens. The drawing room is linked to the study via a double set of doors, which itself also has direct access off the entrance hall - perfect for visiting business guests. The family room which has been split into interconnecting areas although, if required these could be separated is planned to encompass a sitting area, a dining area and a family kitchen of impeccable design and quality. The utility kitchen is located on the lower ground floor and services the family kitchen with a dumb waiter which is positioned in the servery - conveniently located between the family kitchen and formal dining room. Ceiling heights will surpass 3.4 meters throughout the ground floor.Situated near the characteristic village of Englefield Green on Wick Lane – a small country lane which borders the eastern side of Windsor Great Park. Extending to over 5,000 acres Windsor Great Park is the former hunting grounds of the Kings and Queens of England stretching all the way to Windsor Castle. Nowadays Windsor Great Park offers open parkland for horse riding, long walks, boating on Virginia Water lake and the impressive Savill Gardens which were created by Sir Eric Savill in the 1930s.Sandylands Park is located immediately off Wick Lane – the most expensive road outside central London. Consistently rated by the world's royal families and business elite, as the favoured address to own a country estate due to its close proximity to central London – just 22 miles away and Heathrow airport – just 9 miles away.
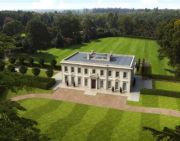
£ 7,950,000
6 bedroom Cottage Egham 61052734
