James Allen's Girls' School
144 East Dulwich Grove Dulwich London SE22 8SE England , 0208 693 1181
Property for sale near James Allen's Girls' School
This attractive Victorian family home with a south west facing rear garden is set in a highly desirable Dulwich Village position.With a wealth of period features, the welcoming entrance hall leads to a dual aspect double length reception room with a wonderful feature fireplace.To the rear of the property is a lovely kitchen entertaining area with a door opening up on to the pretty rear garden. There is also a very useful cellar and cloakroom / utility room.Spread across the upper floors are four well proportioned, bright and airy bedrooms benefiting from a family bathroom and separate W/C. There is also a fifth bedroom / study which is perfect for a home office space! Of note is also ample eaves storage.Beauval Road is a sought-after tree-lined residential road moment from the heart of Dulwich Village. Its peaceful, yet convenient location provides access to the various cafes and boutiques and also the hustle and bustle of Lordship Lane. The green space of Dulwich Park is also close by.Dulwich Village Infant School, Dulwich Hamlet Junior School and Charter North Dulwich are all rated 'Outstanding' by Ofsted and there are also a number of world-renowned independent options such as James Allens' Girls School, Alleyn's School and Dulwich College.North Dulwich station (0.6 miles) with direct and frequent services to London Bridge. Herne Hill station (1.2 miles) has Southeastern services to London Victoria and Thameslink services to London Blackfriars, Farringdon, St. Pancras International and Luton Airport.
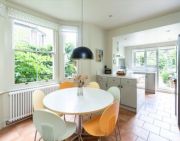
£ 1,500,000
5 bedroom Terraced house London 61875870
A gorgeous, semi-detached Victorian home with elegant period features such as wooden floorboards, sash windows, stained glass and several fireplaces and recently redecorated with Farrow & Ball paint throughout. The kitchen is extremely well-appointed with high-quality cabinetry, pantry and wine cabinet, top-end appliances, and underfloor heating. There is ample, well-lit and accessible storage and heating which is remotely operable through the intelligent Nest system. It is well laid out with a double reception room, separate utility and WC on the ground floor, and recently recarpeted bedrooms and a newly refurbished ensuite upstairs. To the rear, bifold doors lead from the kitchen to the established walled garden, and a pergola at the back offers off-street parking from Milo Rd or an alfresco dining space.SituationBeauval Road is a prime residential street between Dulwich Village and Lordship Lane within easy reach of Dulwich Park. There are excellent state and independent schools nearby and transport links can be found at North Dulwich (London Bridge) and Herne Hill (Victoria and Thameslink line to Blackfriars, St Pancras & Luton.)Additional InformationCouncil Tax: Band FOff-Street ParkingDouble Reception Room
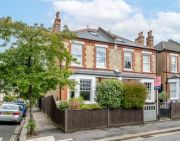
£ 1,750,000
5 bedroom Semi-detached house London 62540643
This beautifully presented home has been finished to an impeccable standard using exquisite materials such as reclaimed parquet flooring, polished concrete, marble, quality fittings by Buster & Punch and Keuco, lights by Bert Frank as well as Farrow and Ball colours throughout. A smart paneled front door with brass features leads into the hallway which allows direct views through the kitchen situated at the back of the plan to the lovely garden. The hallway also leads into the wonderfully traditional double reception sitting to the front of the house, complete with original slate feature fireplaces, mahogany parquet flooring, window shutters and impressive high ceilings. The rear has been extended to allow for the generous bright open-plan kitchen/ reception. The bespoke gourmet kitchen is fully fitted, boasting built-in Gaggenau appliances, a pantry cupboard, marble worktops, solid brass sink and boiling water tap as well as ample storage. An inviting window seat and the large bifold doors connect the space seamlessly to the S/W facing garden which has been cleverly designed to provide entertaining space with built- in seating, storage and a playhouse. Surrounded by solid London stock brick walls topped with vertical cedar slats and equipped with raised planters made from the same London stock brick, this is a well-functioning easy to maintain oasis.There is also a WC on this floor with space for fully concealed washing machine and dryer as well as a handy utility sink. The ground floor further benefits from understairs storage and underfloor heating throughout. A lovely double bedroom with an en-suite shower room sits on the first floor. Stairs lead up to an impeccably designed master suite. The generously sized light filled bedroom is grounded by the same reclaimed parquet flooring used on the ground floor. Further character is added by the original cast iron fireplace and beautiful shutters on the windows. The walk-through wardrobe is fitted with floor to ceiling cupboards and leads to the wonderful bathroom where a free-standing bath sits under the large, shuttered sash window. The bathroom has a spacious walk-in shower and a beautiful vanity with decorative ceiling pendants as well as ample built-in storage. There is also underfloor heating. A further set of stairs leads to a charming double bedroom where the ceiling has been opened to use the roof pitch to give a sense of space and fun. A built-in wardrobe provides useful storage. At the top of the house sits the final double bedroom. This boasts a large picture window allowing for light to flood the room and for lovely views of the neighbourhood’s gardens. Generous build in wardrobe and display space is provided. There is also a smart full bathroom and a large landing area with room for comfortable seating or a desk as well as access to under-eves storage. The location provides everything that Dulwich has to offer, from highly sought-after primary and secondary school catchments, world renowned independent schools (James Allen's Girls' School, Alleyn's School and Dulwich College) to easy access to either Dulwich Village or the hustle and bustle of Lordship Lane. Transport links are provided via East Dulwich for direct links to London Bridge in 15 minutes, or either a short bus to Brixton for the underground or Denmark Hill/Herne Hill for the overground with services to London Victoria, Thameslink services via London Blackfriars, St Pancras and Luton.Council Tax Band F
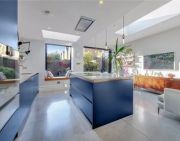
£ 1,800,000
4 bedroom Semi-detached house London 63132903
Designed and built with attention to detail throughout, this beautiful 4 / 5 bedroom, 4 bathroom detached contemporary new build family home is tucked away in a hidden pocket in the heart of East Dulwich.With a striking charred timber and brickwork facade, this fabulous home is packed with technology including underfloor heating throughout, air filtration system, photovoltaic solar panels, smart home lighting, fitted cinema room and provision for electric car charging.With off-street parking to the front and a secluded garden to the rear, the central entrance hall with oak parquet flooring leads to a principal reception on one side and a stunning kitchen entertaining area to the other.The versatile lower ground floor offers a high tech cinema /family room, a gym, a shower room and a separate utility area.On the first floor are four well proportioned, bright and airy bedrooms, including a luxurious principal suite with a dressing area and en-suite bathroom. There is also a guest en-suite and a modern family bathroom.Council Tax Band: BTenure: FreeholdThe property is located in close proximity for various highly regarded schools including Harris Primary Academy East Dulwich, Goodrich Community Primary, Heber Primary School and Charter East Dulwich.East Dulwich station (0.9 miles), North Dulwich station (1.4 miles) and Peckham Rye station (1.1 miles) offer frequent overground services to London Bridge in approximately 15 minutes and Denmark Hill station has overground services to London Victoria, London Blackfriars and services to Clapham Junction and Highbury & Islington via the London Overground network. There is also a bus service from Peckham Rye to Peckham Rye station or alternatively all the way in to the city.There is a selection of shops, restaurants, bars and cafés at your fingertips and a bus from Barry Road or Lordship Lane provides a scenic trip into the City or West End. Peckham Rye Park is close by as well as Dulwich Park.All times and distances are approximate.
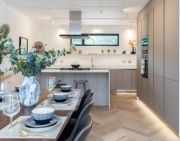
£ 1,850,000
4 bedroom Detached house London 61612495
A unique, architecturally designed four bedroom detached Cinder House, set within a hidden pocket of East Dulwich.Upland Road is perfectly positioned for the open spaces of Peckham Rye as well as all the local amenities available on Lordship Lane and Bellenden Road. Peckham Rye and East Dulwich stations offer frequent mainline links to the City.
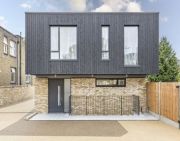
£ 1,850,000
4 bedroom London 61619209
Designed and built with attention to detail throughout, this beautiful 4 / 5 bedroom, 4 bathroom detached contemporary new build family home is tucked away in a hidden pocket in the heart of East Dulwich.With a striking charred timber and brickwork facade, this fabulous home is packed with technology including underfloor heating throughout, air filtration system, photovoltaic solar panels, smart home lighting, fitted cinema room and provision for electric car charging.With off-street parking to the front and a secluded garden to the rear, the central entrance hall with oak parquet flooring leads to a principal reception on one side and a stunning kitchen entertaining area to the other.The versatile lower ground floor offers a high tech cinema /family room, a gym, a shower room and a separate utility area.On the first floor are four well proportioned, bright and airy bedrooms, including a luxurious principal suite with a dressing area and en-suite bathroom. There is also a guest en-suite and a modern family bathroom.Council Tax Band: BTenure: FreeholdThe property is located in close proximity for various highly regarded schools including Harris Primary Academy East Dulwich, Goodrich Community Primary, Heber Primary School and Charter East Dulwich.East Dulwich station (0.9 miles), North Dulwich station (1.4 miles) and Peckham Rye station (1.1 miles) offer frequent overground services to London Bridge in approximately 15 minutes and Denmark Hill station has overground services to London Victoria, London Blackfriars and services to Clapham Junction and Highbury & Islington via the London Overground network. There is also a bus service from Peckham Rye to Peckham Rye station or alternatively all the way in to the city.There is a selection of shops, restaurants, bars and cafés at your fingertips and a bus from Barry Road or Lordship Lane provides a scenic trip into the City or West End. Peckham Rye Park is close by as well as Dulwich Park.All times and distances are approximate.

£ 1,850,000
4 bedroom Detached house London 61612495
Grand Victorian properties such as this don't often come to market on Elsie road and make for a rare treat!This welcoming link detached family home is set back from the quiet, sought-after residential road.As you enter, the wide entrance hall is flanked on the left by a magnificent reception room boasting high ceilings, feature fireplace and a large bay window flooding light into this family space.To the rear, you will find the kitchen with plenty of space for cooking and socialising. The dining room overlooks the huge rear garden, measuring approximately 50ft x 35ft.Upstairs accommodation is made up of a spacious landing that leads onto five bedrooms and a main family bathroom . The grand ceiling height and landing make the upstairs feel open and bright.Nestled on one of East Dulwich's most sought after roads, right in the heart of East Dulwich, moments away from the excellent selection of cafes, restaurants and boutiques that the high street has to offerLocal schools are excellent: Harris Primary Academy (0.5 miles), St John's & St Clement's ce Primary school (0.4 miles) and Charter School East Dulwich (0.2 miles). There are also world reknown independent schools (James Allen's Girls' School, Alleyn's School and Dulwich College) in nearby Dulwich Village.Elsie Road is very well connected by local bus routes and rail stations. East Dulwich Station is 0.1 miles away with services to London Bridge in 15 minutes. Denmark Hill station (0.9 miles) has services to London Victoria, Thameslink services via London Blackfriars and services to Clapham Junction and Highbury & Islington via the London Overground network.
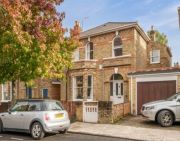
£ 1,900,000
5 bedroom Terraced house London 62676308
Springbok Investments is proud to announce an incredible investment opportunity in London.This 8 bedroom block of apartments is situated in Dulwich. As an investment, the property comes with an estimated 15% discount and currently generates a re*the following specification is based from flat D, top floor 1 bedroom apartment*Finished to perfection, this attractive property is located in Dulwich, London and is within a close proximity to a range of amenities, schools, shopping facilities, food/drink establishments and more. The area also offers excellent road and transport links for travel both locally and further afield.This apartment offers immaculate living arrangements throughout and briefly comprises a welcoming entrance way which leads to a spacious open-plan reception room modern kitchen.The kitchen features wall and base cabinetry, a splash back and space for utilities.The bedroom is very generous and has two Velux windows, built in storage and a modern en-suite shower room complete with a shower cubicle, a hand-wash basin, a WC and tiled flooring.Externally, the property benefits from a rear yard, a private driveway, and street parking is available to the front.This home is an excellent find. We anticipate a high amount of interest and as such we would recommend that any interested buyers inquire to arrange a viewing at the earliest convenience to ensure the opportunity is not missed.We highly recommend early viewing as this property is priced relatively low and is likely to generate quite an interest.Please call us now to book an appointment.Call RecordingPlease note to ensure the highest level of customer service, all calls may be recorded and monitored for training and quality purposes. Disclaimer Springbok Properties for itself and the Vendors or lessors of properties for whom they act give notice that:The details shown on this website are a general outline for the guidance of intending purchasers, and do not constitute, nor constitute part of, an offer or contract or sales particulars. All descriptions, dimensions, references to condition and other details are given in good faith and are believed to be correct but any intending purchasers should not rely on them as statements or representations of fact but must satisfy themselves by inspection, searches, survey, enquiries or otherwise as to their correctness. We have not been able to test any of the building service installations and recommend that prospective purchasers arrange for a qualified person to check them before entering into any commitment. Further, any reference to, or use of any part of the properties is not a statement that any necessary planning, building regulations or other consent has been obtained. All photographs shown are indicative and cannot be guaranteed to represent the complete interior scheme or items included in the sale. No person in our employment has any authority to make or give any representation or warranty whatsoever in relation to this property.TenureTo be confirmed by the Vendor's SolicitorsNoteThe price given is a marketing price and not an indication of the property's market value. The vendor like any seller is looking to achieve the maximum price possible. Hence, by making an enquiry on this property, you recognise and understand that this property is strictly offers in excess of the marketing price provided.How to View this PropertyViewing is strictly by appointment please call us now for bookings.Aml regulations & proof of funding: Any proposed purchasers will be asked to provide identification and proof of funding before any offer is accepted. We would appreciate your co-operation with this to ensure there are no delays in agreeing the sale.
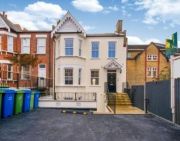
£ 1,975,000
8 bedroom Detached house London 63076221
A gorgeous, unique, detached house in a desirable road in East Dulwich. It consists of fabulous lateral space with unusually wide rooms, an array of period features, a wide hallway and large orangerie. Extending to over 3,000 sq ft it provides potential for modernisation, if required, and off-street parking for three cars with an electric car charging point in addition to the double garage. To the rear is a delightfully secluded, wide, south-west facing garden extending to 72 ft.SituationUnderhill Road runs from Lordship Lane and towards Peckham Rye and is within easy reach of all the excellent Dulwich schools. The nearest stations are Forest Hill and Honor Oak with connections to the City via London Bridge and Canary Wharf via the London Overground. Peckham Rye is an easy bus ride away with the same connections, including the Overground, the Thameslink providing easy access to the City as well as St Pancras and Luton, and also trains to Victoria. There are plenty of green spaces nearby including Dulwich Park, Sydenham Woods, Peckham Rye Park and the delightful gardens of the award winning Horniman Museum.Additional InformationCouncil Tax: Band F5 Bedrooms3 Reception Rooms2 BathroomsOff-Street ParkingGarageGardenPeriod Features
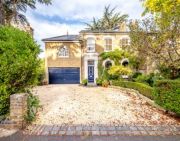
£ 2,250,000
5 bedroom Detached house London 62764578
This substantial five bedroom Victorian property has been the subject of a meticulous renovation and extension by the current owners. The house has been refurbished from top to bottom including a new roof, new kitchen, new bathrooms, new windows, wall insulation and underfloor heating throughout and now benefits from a perfect blend of lovingly restored period features with all the benefits of contemporary living.The hub of the house is an extraordinary full width triple length kitchen entertaining area that spans the entire lower ground floor. Bi-fold doors open on to the secluded rear garden and it benefits from a spacious studio ideal for a kids den, man cave, work from home space or a gym. There is also direct access to the lower ground floor via a separate front door which is buggy access friendly.The raised ground floor boats high ceilings, typical of a property of this era and hosts an elegant double reception with restored marble fireplaces and doors leading to a study with a glass floor and a vaulted ceiling overlooking the rear garden. There is ample storage as well as a separate shower room. The study area has been cleverly designed so that it could be separated from the reception room to create a 6th bedroom suite if desired.Spread across the upper floors are four well proportioned, bright and airy bedrooms including a wonderful principal bedroom with plenty of built-in storage. There is also a fifth bedroom on the top floor. The bedrooms benefit from a luxurious family bathroom with freestanding bathtub, separate shower and double sinks and there is also an additional bathroom on the second floor.To the front of the property is off street parking for two cars.The property is well positioned to take advantage of the shops and boutiques of Lordship Lane as well as the delights of Dulwich Village and the fashionable restaurants and bars in Peckham. Dulwich Park is close by as is the wonderful family-friendly Horniman Museum and Gardens.Transport links are varied with the nearest station being Forest Hill (approx. 0.8 miles) for London Overground services to Highbury & Islington, Clapham Junction, London Bridge as well as services to London Victoria. There is easy access to Canary Wharf via Canada Water. East Dulwich station and Peckham Rye station are just a short hop on the bus.A wealth of highly regarded state primary and secondary schools as well as independent schools are nearby, including Horniman Primary School, Fairlawn Primary School, jags, Alleyn's, Dulwich Prep and Dulwich College.All distances are approximate.
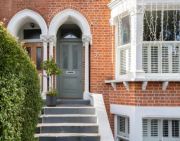
£ 2,350,000
5 bedroom Semi-detached house London 62881853
