Kensington Preparatory School
596 Fulham Road London SW6 5PA England , 0207 731 9300
Property for sale near Kensington Preparatory School
This three bedroom flat is located on the fifth floor of a modern block with fantastic views over London from the private roof terrace.The flat is contemporary and comprises a large open plan kitchen/reception room with floor to ceiling sliding doors allowing an abundance of natural light to fill the room with an abundance of space for a dining table and chairs, sofas and a coffee table. Above there is a mezzanine reception room and bar area which is ideal for entertaining. In addition, there are three bedrooms and two modern bathrooms, one of which is en suite. The private roof terrace spans over 850sqft and has far reaching views of London’s skyline, it is perfect for a summer evening barbeque.The Piper building is located close to the River Thames, South Park and is a short walk away from Parsons Underground Station (District Line) and Wandsworth Town railway station (National Rail), the area is well served with bus routes into central London and beyond. There is 24 hour concierge and gated parking.
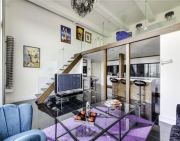
£ 1,500,000
3 bedroom Flat London 61069740
This three bedroom flat is located on the fifth floor of a modern block with fantastic views over London from the private roof terrace.The flat is contemporary and comprises a large open plan kitchen/reception room with floor to ceiling sliding doors allowing an abundance of natural light to fill the room with an abundance of space for a dining table and chairs, sofas and a coffee table. Above there is a mezzanine reception room and bar area which is ideal for entertaining. In addition, there are three bedrooms and two modern bathrooms, one of which is en suite. The private roof terrace spans over 850sqft and has far reaching views of London’s skyline, it is perfect for a summer evening barbeque.The Piper building is located close to the River Thames, South Park and is a short walk away from Parsons Underground Station (District Line) and Wandsworth Town railway station (National Rail), the area is well served with bus routes into central London and beyond. There is 24 hour concierge and gated parking.

£ 1,500,000
3 bedroom Flat London 61069740
A stylish, newly refurbished house featuring a fantastic dining room with access to a smart rear Garden, a Roof Terrace, 2 en-suites as well as offering a superb location moments from Fulham Broadway.Burnthwaite Road provides a quiet location close to the vibrant Fulham Broadway and is also moments from Parsons Green. The nearest underground station is Fulham Broadway (District Line).Please use the reference CHPK0367131 when contacting Foxtons.
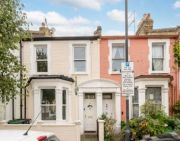
£ 1,500,000
5 bedroom London 62558133
A well presented terraced period house featuring on the ground floor a bay fronted fully open double reception room and kitchen/dining room with door leading to the well kept garden. On the first floor is the bay fronted main bedroom with fitted wardrobes, a family bathroom and the second and third double bedrooms. Scope exists to extend into the loft side and rear (subject to the usual permissions).Kenyon Street runs from Fulham Palace Road to Stevenage Road and is well located for river walks and the open spaces of Bishops Park. Hammersmith Underground Station (Piccadilly/District Line) and Putney Bridge (District Line) is within easy reach. There are also numerous restaurants and shops nearby on Fulham Palace Road and Munster Road.
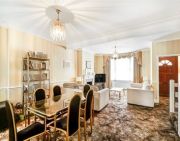
£ 1,500,000
3 bedroom Terraced house London 62234939
A fantastic two -bedroom modern duplex apartment boasting River Thames views.This chic and stylish apartment boasts high end finishes with open plan living and high-end kitchen, the modern kitchen has fully integrated appliances including an induction hob, oven, combi microwave, fridge/ freezer, dishwasher.The light and airy room offers an abundance of space and natural light from the floor to ceiling windows throughout.Property boasts of a balcony that overlooks the River Thames giving the perfect London night views.Included is a 24 hour security, allocated parking, 24hr gym and a concierge service available to all Riverside residents. The apartment boasts a desirable position within the Fulham/Chelsea Creek area and offers convenient proximity to the area's popular bars, restaurants, shops and amenities. Imperial Wharf station is a short walk away and provides routes to the north of London via Earl’s Court and Shepherd’s Bush, as well as south to Clapham Junction.Viewings are highly recommended and can be booked 24/7 via Purplebricks website.Disclaimer For Virtual ViewingsSome or all information pertaining to this property may have been provided solely by the vendor, and although we always make every effort to verify the information provided to us, we strongly advise you to make further enquiries before continuing.If you book a viewing or make an offer on a property that has had its valuation conducted virtually, you are doing so under the knowledge that this information may have been provided solely by the vendor, and that we may not have been able to access the premises to confirm the information or test any equipment. We therefore strongly advise you to make further enquiries before completing your purchase of the property to ensure you are happy with all the information provided.
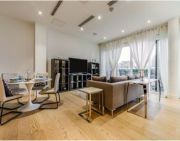
£ 1,500,000
2 bedroom Flat London 53979164
A stylish three bedroom apartment on the first floor of Lockside House, Chelsea Creek.The prestigious Chelsea Creek development offers an exclusive state-of-the-art fitness centre including, gymnasium, spa, indoor swimming pool and Jacuzzi. There are adjacent landscaped parklands, a first floor communal garden, Chelsea Creek dock, 24 hour concierge and further security with CCTV and video entry phone system. The property also benefits from secure underground parking.SituationChelsea Creek is perfecly located for the local amenities of Imperial Wharf. Imperial Wharf Station provides access to both the overground and underground network. A River Taxi service is also in operation.Additional InformationTenure: Leasehold 999 years from 1 June 2010.Ground Rent: £350 paService Charge: Approximately: £8400 p.a.Council Tax: Band E: £1,500
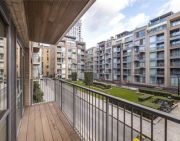
£ 1,500,000
3 bedroom Flat London 60750491
A stylish three bedroom apartment on the first floor of Lockside House, Chelsea Creek.The prestigious Chelsea Creek development offers an exclusive state-of-the-art fitness centre including, gymnasium, spa, indoor swimming pool and Jacuzzi. There are adjacent landscaped parklands, a first floor communal garden, Chelsea Creek dock, 24 hour concierge and further security with CCTV and video entry phone system. The property also benefits from secure underground parking.SituationChelsea Creek is perfecly located for the local amenities of Imperial Wharf. Imperial Wharf Station provides access to both the overground and underground network. A River Taxi service is also in operation.Additional InformationTenure: Leasehold 999 years from 1 June 2010.Ground Rent: £350 paService Charge: Approximately: £8400 p.a.Council Tax: Band E: £1,500

£ 1,500,000
3 bedroom Flat London 60750491
A stunning first floor apartment arranged as a large open plan kitchen/dining/reception space with south facing balcony towards the Creek itself, together with three luxury double bedrooms with built in wardrobes, second balcony, two bathrooms and utility room.Lockside House forms part of the famous Chelsea Creek development which benefits from a residents gym and pool/spa facilities, communal gardens, concierge service, and underground parking.A range of stylish shops and restaurants can be found next door at Imperial Wharf together with the overground station which gives access to Clapham Junction (1 stop) and West Brompton (1 stop).
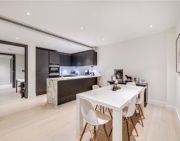
£ 1,500,000
3 bedroom Flat London 60659354
The private roof terrace of this must see penthouse flat spans over 850sqft and has far reaching views of London’s skyline, it is perfect for a summer evening barbeque. Stunning views over the London skyline it really is a perfect entertaining space.The contemporary feel is evident from the offset and compliments the famous architecture in the Piper Building. A large open plan kitchen/reception room with floor to ceiling sliding doors opens up onto a small balcony and allows plenty of light to floor the reception room. Above there is a mezzanine reception room and bar area which is ideal for relaxing in the evenings. In addition, there are three bedrooms and two modern bathrooms, one of which is en suite.
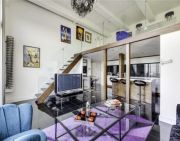
£ 1,500,000
3 bedroom Flat London 60635610
This fantastic family house in the heart of Munster Village benefits from a double reception, leading onto the extended kitchen, a lovely private garden and a Studio/Summer house.The first and second floors comprise 4 double bedrooms, 2 bathrooms. Also boasting modern features and a wealth of storage throughout.Kingwood Road is a residential road in the delightful Munster Village area of Fulham. Access to the local shops and restaurants of both Munster Road and Fulham Palace Roads. Moments away from Bishops ParkTenure: FreeholdCouncil tax band: FEPC rating: D
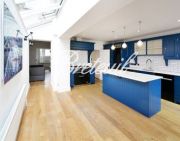
£ 1,500,000
4 bedroom Terraced house London 60571584
Located on the fifth floor the flat offers a wonderful combination of living and entertaining space and has been finished to a high standard. It consists of an impressively sized reception room with an open plan modern kitchen, a unique mezzanine second sitting room, three bedrooms and two modern bathrooms, one of which is en suite. Huge sliding doors in the reception room allow plenty of natural light to flood the entertaining rooms and offer great views of London. Above the property, there is an exceptionally large private roof terrace. The property also benefits from gated off street parking and a 24 hour concierge.The property is close to the River Thames and is well located for transport with Imperial Wharf and Wandsworth Town stations providing easy access to Waterloo and Victoria as well as Westfield shopping centre and West Brompton Underground station.
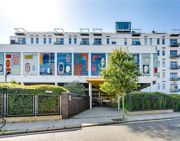
£ 1,500,000
3 bedroom Flat London 59822165
A fantastic two -bedroom modern duplex apartment boasting River Thames views.This chic and stylish apartment boasts high end finishes with open plan living and high-end kitchen, the modern kitchen has fully integrated appliances including an induction hob, oven, combi microwave, fridge/ freezer, dishwasher.The light and airy room offers an abundance of space and natural light from the floor to ceiling windows throughout.Property boasts of a balcony that overlooks the River Thames giving the perfect London night views.Included is a 24 hour security, allocated parking, 24hr gym and a concierge service available to all Riverside residents. The apartment boasts a desirable position within the Fulham/Chelsea Creek area and offers convenient proximity to the area's popular bars, restaurants, shops and amenities. Imperial Wharf station is a short walk away and provides routes to the north of London via Earl’s Court and Shepherd’s Bush, as well as south to Clapham Junction.Viewings are highly recommended and can be booked 24/7 via Purplebricks website.Disclaimer For Virtual ViewingsSome or all information pertaining to this property may have been provided solely by the vendor, and although we always make every effort to verify the information provided to us, we strongly advise you to make further enquiries before continuing.If you book a viewing or make an offer on a property that has had its valuation conducted virtually, you are doing so under the knowledge that this information may have been provided solely by the vendor, and that we may not have been able to access the premises to confirm the information or test any equipment. We therefore strongly advise you to make further enquiries before completing your purchase of the property to ensure you are happy with all the information provided.

£ 1,500,000
2 bedroom Flat London 53979164
A beautifully finished three double bedroom apartment in Chelsea Creek. The property has a large, open plan kitchen living room which has direct access to one of two balconies.Located in the sought after Chelsea Creek development, the property is close to Chelsea and Imperial Wharf.
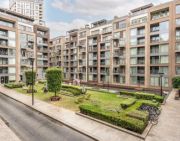
£ 1,500,000
3 bedroom Flat London 61899917
A beautifully finished three double bedroom apartment in Chelsea Creek. The property has a large, open plan kitchen living room which has direct access to one of two balconies.Located in the sought after Chelsea Creek development, the property is close to Chelsea and Imperial Wharf.

£ 1,500,000
3 bedroom Flat London 61899917
A superb 1,648 sq. Ft. (153.1 sq. M) 4-bedroom duplex apartment for sale in Fulham Riverside. This duplex apartment is located on the 5th and 6th floor of this modern development.This apartment comprises of a light and spacious open plan living, dining and kitchen areas with floor to ceiling windows, four spacious bedrooms (one with en-suite) and two modern bathroom suites.. Further benefits include hardwood flooring, underfloor heating, comfort cooling, wireless music system and secure video entry.Fulham Riverside is a major new destination for South West London and a fabulous place to live located on the northern bank of the river Thames. Built on one of the few remaining undeveloped stretches of riverside in central London, Fulham Riverside is located just a short walk from both Chelsea Harbour and the famous King's Road.Each of the properties available has its own private outdoor area: A balcony, a terrace or a garden. The development offers 24-hour concierge service for your convenience and security, underground parking spaces, an on-site 92,000 sq. Ft Sainsbury's superstore, a cafe and a fitness suite. The development is set around an acre of quiet planted gardens that include a children's play area, and an area to play badminton and croquet. The relaxing gardens setting also include water features and an impressive 3-metre waterfall. The river Thames is right on your doorstep.The development offers easy access to many transport links, including Imperial Wharf Overground station and Chelsea Harbour. The proximity of transport routes provides easy access to both the City and the West End. Just a five-minute ride from Imperial Wharf Overground station in Clapham Junction. There are also regular links driving you to both London Bridge and Waterloo. You also have the option of taking a boat from Chelsea Harbour for a relaxed commute to Putney, Embankment or Blackfriars.EPC Rating: BParking - GarageAllocated 1 underground parking space
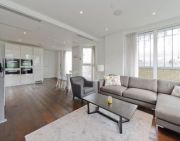
£ 1,500,000
4 bedroom Flat London 63353318
An impressive four bedroom family house finished to a high specification located within the Munster VillageDescriptionThis attractive, mid-terrace house is set back from the quiet residential road behind a low brick wall. It presents a classic Victorian façade with large sash windows and bay window. The property expands over three floors, providing 1,647 sq ft of family living space.On entry, the entrance hallway dissects the floorplan to the rear, along which there are plenty of store cupboards for outdoor wear, laundry cupboard, and a guest cloakroom.To the right-hand side is the first reception room with high ceilings, gas fireplace and bay window. Solid wooden floors run underfoot. An ideal snug, television room. From here it moves seamlessly into the sleek, contemporary style kitchen with Miele, Neff and Fischer-Paykall appliances, including a boiling, chilled water tap. The open plan dining, living area unfolds to the rear, which is arguably the heart of the home. An exposed brick wall runs one length of the room, with a gallery hanging system, paired with a polished concrete floor. Natural light floods the room through the bi-folding doors and overhead skylight. There is a great feeling of space. The desirable indoor outdoor living can be created by opening the bi-folding doors in to the south east facing garden. It provides an excellent space for entertaining guests.The current owners' flare for contemporary living is demonstrated throughout the house with many additional features, such as controllable colour lighting, ceiling speakers in all bathrooms and the principal bedroom, and underfloor heating throughout the ground floor.The first floor consists of three double bedrooms and family bathroom. These bedrooms could offer alterative uses, such as dressing room, nursery or study. The impressive principal bedroom occupies the entire of the top floor, with a full wall of bespoke built-in wardrobe, Juliet balcony and large en suite bathroom, with a free-standing bath and walk-in rain shower. The southerly facing windows fill the rooms with natural light. The roof terrace can be accessed from this floor, perfect for all day sun.Please note: These images were taken in 2019.LocationRowallan Road is situated at the northern end of the Munster Village. The property is perfectly positioned to take advantage of Bishops Park, The River Thames and the many shops and restaurants of Munster Village and Fulham Road.Fulham Broadway underground station is 0.9 miles away and Parsons Green underground station is 0.8 miles away. There are good bus links along the Fulham Palace Road to Hammersmith and along the Fulham Road to the West End and the City. Please note these distances are approximates.The area has an excellent selection of schools including: Millie’s House nursery, Sinclair House, All Saints primary school, Melcombe Primary school and Fulham Prep.
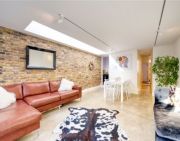
£ 1,525,000
4 bedroom Terraced house London 62420613
Chelsea Creek is home to luxurious canal side apartments that bring a characteristically European style of living to Central London. A stunning location with tree-lined avenues and meandering waterways offer a refreshingly unique urban lifestyle. Just moments from your doorstep you will find the local bars, restaurants and cafes of Imperial Wharf and shop endlessly on the nearby King's Road, Sloane Street or Westfield.The Imperial and Westwood House both feature a collection of apartments benefitting from luxurious interior design, 24/7 concierge and access to an enviable collections of wellness amenities.Nb - Photos are of Show Home, Flat styles vary.The information contained in these particulars is for general information purposes only. Douglas & Gordon does not provide information or give any warranty with regards to train, tube, tram lines or flight paths. Prospective purchasers or tenants are advised to carry out their own research if they have any concern about train, tube, tram lines or flight paths.
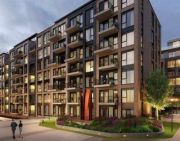
£ 1,530,000
2 bedroom Flat London 63405620
Situated just 60 metres from the King’s Road and close to the River Thames, The Charlton in King’s Road Park is in one of London’s most desirable locations. Perfectly located in Zone 2 and only a 0.8km walk from both an Underground and Overground station, this sought-after address is well-connected and close to some of the very best amenities that London has to offer.The development offers a stylish collection of suites, 1,2,3 and 4 bedroom apartments and penthouses, many offering views over the central park and London skyline. King’s Road Park is set within six acres of landscaped public and private gardens.Spread across 25,000 sq ft, the residents’ facilities provide health, well-being, recreation and workspaces. Included are a 25m swimming pool, vitality pool, sauna and steam room, golf simulator and arcade game room, gym, fitness studios, treatment rooms, 24-hour concierge, workspace, private dining room, residents’ lounge with atrium, two cinema rooms and private meeting rooms.Service Charge:Estimated at £5 per sq ft per annumEstimated completion: From 2027Ground RentFor all reservations from 30th June 2022, in line with Government legislation, a Peppercorn Rent will be applicable to all apartmentsBasement parking will be available to purchase on a right-to-park basis for selected apartments.DisclaimerPlease be aware that these details are intended to give a general indication of properties available and should be used as a guide only. The property areas are provided as gross internal areas under the RICS measuring practice 4th edition recommendation. Computer-generated images are indicative only. Interior images are taken from show homes.
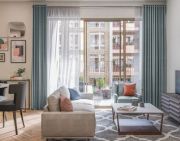
£ 1,530,000
2 bedroom Flat London 63428529
Chelsea Creek is home to luxurious canal side apartments that bring a characteristically European style of living to Central London. A stunning location with tree-lined avenues and meandering waterways offer a refreshingly unique urban lifestyle. Just moments from your doorstep you will find the local bars, restaurants and cafes of Imperial Wharf and shop endlessly on the nearby King's Road, Sloane Street or Westfield.The Imperial and Westwood House both feature a collection of apartments benefitting from luxurious interior design, 24/7 concierge and access to an enviable collections of wellness amenities.Nb - Photos are of Show Home, Flat styles vary.The information contained in these particulars is for general information purposes only. Douglas & Gordon does not provide information or give any warranty with regards to train, tube, tram lines or flight paths. Prospective purchasers or tenants are advised to carry out their own research if they have any concern about train, tube, tram lines or flight paths.

£ 1,540,000
2 bedroom Flat London 63405773
A superb four bedroom family home located on a popular residential street in the heart of Munster Village.Gowan Avenue is a popular tree lined street located close to the amenities, chic cafes and restaurants on both the Munster and Fulham Roads. Transport is provided by the way of Parsons Green Underground Station and a good network of local bus routes.
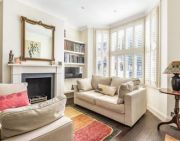
£ 1,550,000
4 bedroom Terraced house London 62399046
A superb four bedroom family home located on a popular residential street in the heart of Munster Village.Gowan Avenue is a popular tree lined street located close to the amenities, chic cafes and restaurants on both the Munster and Fulham Roads. Transport is provided by the way of Parsons Green Underground Station and a good network of local bus routes.

£ 1,550,000
4 bedroom Terraced house London 62399046
*Images are CGIs and indicative only and subject to change*An excellent opportunity to buy a beautiful off-plan two-bedroom two bathroom apartment in a new development called King's Road Park, London, SW6.A Prime opportunity to live in one of London's most sought-after neighborhoods.The apartment's estimated completion date is Q3 2022.The apartment is part of the King's Road Park Development, situated just 60 meters from the King's Road and close to the River Thames, King's Road Park is one of London's most desirable locations.This two-bedroom apartment is set within six acres of beautiful landscaping including a public park, square, and residents' garden. King's Road Park is part of the South Fulham Riverside Regeneration Area and will provide over 1,800 homesApartment key features:Masterplan designed by apt and the world-class residents facilities designed by epr architectsDistinctive interior design shaped by Johnson NaylorTwo bedroomsLivingroomKitchenContemporary fitted kitchen with bespoke feature cupboardsIntegrated appliancesBathroom and EnsuitesFully tiled walls including a feature tiled wallBalconyWardrobesBespoke wardrobes with internal fittings to include a high-level shelf, hanging rail, and lightingUnderfloor heating and comfort coolingLuxury carpet to bedrooms and timber floor finish to living space and hallwayHigh-speed internetSky Q enabledWasher dryer in separate utility cupboardKey Information:Size: 1038 sq ftLocation: Fulham, SW6 (Zone 2)Local Authority: London Borough of Hammersmith and FulhamTenure: 999 years leaseholdOne right to parkDeveloper: St William, A proud member of the Berkeley Group, an ftse 100 companyBuilding Insurance: 10-year NHBC building warranty; Berkeley Group two year warrantyCouncil tax rates for the financial year 2021/2022 are currently estimated at:Band E: £1461.31 P/ABand F: £1727.01 P/ABand G: £1992.70 P/ABand H: £ 2391.24 P/AGround Rent: £800 P/AService Charge: Estimated £5 per sq ft per annumWorld-class Residents Facilities:25m swimming poolVitality poolSteam room and saunaChanging roomsTreatment roomsSpa receptionGames room and virtual golf roomStudy room / informal meeting roomGymnasium and fitness studiosTwo cinemasResidents lounge with atriumWifi-enabled podium gardensPrivate dining room24-hour conciergeSpace provided in each apartment to work from homeTransport:Located in Zone 2 with Fulham Broadway (Underground) and Imperial Wharf (Overground) stations, both less than 10 minutes walk awayCulture:Just moments from the King's Road, offering the best of London's culture, entertainment, designer shopping, and famous restaurantsEducation:Outstanding schools within walking distance and easy access toWorld-renowned universities: Imperial College London, King's College London, lse, University of West London, and ucl.

£ 1,550,000
2 bedroom Flat London 60684789
A beautifully presented family home arranged over three floors, ideally located on Clancarty Road moments from the entrance to ‘South Park’.This gorgeous house comprises a spacious and bright reception room with an attractive working gas fireplace and bespoke fitted storage. The stylish fitted kitchen to the rear has plenty of cupboard space, granite surfaces, a utility area and sliding doors leading to the peaceful, pretty low maintenance garden. On the first floor you will find two generous double bedrooms, an office and a contemporary shower room. The master suite at the top of the house offers great space for a large bed with ample fitted wardrobes, eaves storage and a good sized en-suite bathroom. Further benefits include a guest WC and under-stair storage on the ground floor. There is also potential to extend the property further subject to the necessary planning permissions.Directly opposite South Park, this house is conveniently close to the many cafés, restaurants, shops and bars on New Kings Road and Parsons Green. There are a number of prestigious schools in the area including Lycee Francais Ecole Marie d'Orliac and Lady Margaret’s. Parsons Green, Fulham Broadway and Imperial Wharf stations are within easy reach with numerous bus routes also available.
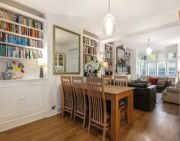
£ 1,575,000
3 bedroom Terraced house London 62861325
Off-plan two bedroom apartment completion in April-May 2023King's Road Park is a new sustainable residential development located just off the Kings Road, SW6. Residents will benefit from a plethora of nearby famous landmarks including Sloane Square, Chelsea Harbour, Parsons Green and Chelsea Football Club, there is something for everyone.As part of the South Fulham regeneration area, the development will see the restoration of two Grade II listed buildings, set within new public square and contemporary designed commercial space. The development is situated just 60 metres from the Kings Road in Chelsea and a stones through to the River Thames.The Zone two location is within easy reach of Fulham Broadway Underground station (15 minutes to Victoria on the District Line), and Imperial Wharf Overground station, taking you one stop to Clapham Junction south of the river.Residents will benefit from access to:- Six acres of beautiful, landscaping including a public park at the centre of the development- Access to luxury health and fitness facilities- Private gymnasium and studios- 25m swimming pool with vitality pool- Steam room, sauna and treatment rooms.- Cinema and games room- 24-hour concierge- Private dining room and meeting rooms, with a private bar- Relaxing work space and communal gardens
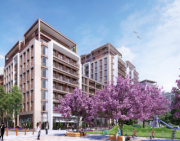
£ 1,580,000
2 bedroom Flat London 63480755
A well finished five bedroom period home on a quiet residential street between Fulham Broadway and Parsons Green.The house is located almost equidistant from the amenities and transport links of both Fulham Broadway and Parsons Green.
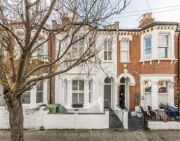
£ 1,595,000
5 bedroom Terraced house London 63295628
An exciting opportunity for someone to put their own stamp on this four-bedroom mid terrace house on Bishops Rd. Situated on the quiet one-way section of the road close to Munster Rd, the accommodation comprises a double reception room, kitchen/breakfast room, sunroom and two bathrooms. Further benefits include a first-floor balcony, sun terrace and useful cellar/storage room. A wonderful chance to create the perfect family home.Bishops Rd runs parallel to the Fulham Rd and is walking distance of everything the area has to offer including Parsons Green and Fulham Broadway tube stations and the shops and restaurants found on both Fulham & Munster Roads
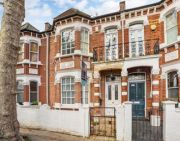
£ 1,595,000
4 bedroom Terraced house London 63313470
A wonderfully bright 5 bedroom, 2 bathroom terraced house offered in immaculate decorative order and nestled between Fulham Broadway & Parsons Green stations.The property enjoys lovely proportions and on the ground floor is a grand double reception room with high ceilings, kitchen/dining room, guest cloakroom and access to a cellar. On the first floor are three double bedrooms and a family bathroom whilst the loft conversion and 'pod'extension on the top floor allow for two further bedrooms, one with the luxury of an en-suite bathroom.
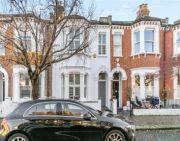
£ 1,595,000
5 bedroom Terraced house London 63107276
A newly built four bedroom house that has been architecturally designed situated within a gated courtyard. The property offers a large open plan reception/kitchen area filled with an abundance of light, fitted bespoke kitchen, four large bedrooms, two bathrooms and a private garden.OutsidePrviate GardenSituationCourtyard Gardens is located behind Munster Road. Offering superb shopping amenities via the local supermarket, coffee houses, restaurants and boutique shops as well as being in close proximity to the some of Fulham's best green spaces.Transport links can be found at Parsons Green, West Brompton, Barons Court and Hammersmith Underground Stations as well as via the various bus routes into central London.
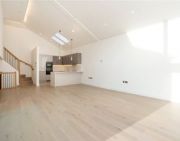
£ 1,595,000
4 bedroom Detached house London 63472386
A fantastic five bedroom house with over 1,720 sq ft of family living spaceDescriptionThis mid-terrace house is set back from the quiet residential road behind a low brick wall. It presents a classic Victorian façade with large sash windows and bay window. On entry, there is a generous reception room with high ceilings, light décor and wooden floors run underfoot. An abundance of natural light floods the room. There is a great feeling of space, ideal for relaxing and entertaining. From here, stairs descend into the contemporary dining kitchen room, where there is access into the south-east facing patio garden. There is potential to extend into the side return, subject to planning permissions. A guest cloakroom is also located on this floor.The first floor consists of three well-proportioned bedrooms, two with bespoke built-in wardrobes, and a main bathroom. The principal bedroom with en suite bathroom occupies the top floor. As the stairs ascend, the fifth bedroom is located on the landing. The current owners use this as a study, ideal for working from home. This alternatively could be used as a dressing room or nursery.LocationShorrolds Road is conveniently placed for the many shops, restaurants and bars in Fulham Broadway. Fulham Broadway underground station is 0.4 miles away and Parsons Green is 0.5 miles away. Please note this distances are approximates.There is an excellent choice of nursery, primary and secondary schools in the area including Fulham Prep, Kensington Prep and Lady Margaret's.Square Footage: 1,726 sq ft
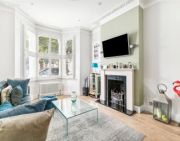
£ 1,595,000
5 bedroom Terraced house London 62322424
An exclusive collection of three newly built architecturally designed houses within a very quiet gated courtyard.Each of the houses provide vast open plan reception spaces ideal for entertaining, together with luxury bespoke kitchens, bright bedrooms, fully tiled bathrooms and private gardens.The houses are located behind the popular Munster Road within the 'Munster Village' area of Fulham. The area offers access to a wide range of popular local shops, bars and restaurants lining Munster Road whilst remaining within easy reach of the further amenities of nearby Parsons Green.
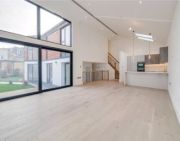
£ 1,595,000
4 bedroom London 61127016
Presented in immaculate condition throughout, this newly developed 4 bedroom house boasts a wonderfully bright and spacious open-plan reception room with a modern kitchen, a contemporary bathroom and 2 en suites.The property is ideally located in a quiet, gated development, moments from local cafes bars and restaurants in Fulham and close to The River Thames.Please use the reference NWHM5217487 when contacting Foxtons.
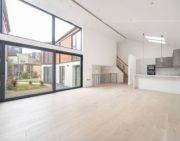
£ 1,600,000
4 bedroom London 63357439
A great freehold house in the heart of Parsons Green. This charming period home has four bedrooms, two bathrooms and is split over three main floors, plus the added bonus of a fully functional utility room on the lower level, this also has excellent space for extra storage. The ground floor, as you enter has a large double size reception/dining room with a bay window allowing plenty of natural light throughout the day. The kitchen is to the rear with a U shape island counter and space for dining and entertaining with French doors leading onto a private courtyard garden. Finally there is a stunning south facing roof terrace at the top of the house that overlooks the gardens running behind.Ackmar Road is only a matter of 100 or so metres from Parsons Green itself as well as all of the local restaurants, bars, cafes and shops that the area has to offer. The underground station is also very close which allows very easy commuting in and out of central London.
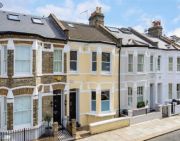
£ 1,600,000
4 bedroom London 62291613
Knight Frank is proud to present this five bedroom family home split across three levels offering approximately 1,800 sq ft.On the ground floor, you are greeted by a large double reception room with high ceilings and an eat-in kitchen with an underground wine cellar leading on to the South West facing garden. On the upper floors, you have five double bedrooms, a separate WC, three modern bathrooms and a west-facing roof terrace with fantastic views.The property is located just off Fulham Road, moments from the local shops, bars and restaurants of Parsons Green and Fulham Broadway. There are excellent transport links close by including Parsons Green underground station (District Line/Zone 2) and various bus routes into the West End and Central London. The green open spaces of Parsons Green itself, Hurlingham Park, Bishops Park and Fulham Palace are within a short radius, as is the River Thames.
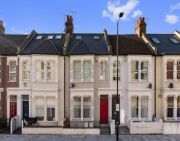
£ 1,600,000
5 bedroom Terraced house London 63311764
A fully extended four double bedroom period house on a quiet residential street.Located within close proximity to the River Thames, Putney Bridge and Parsons Green.
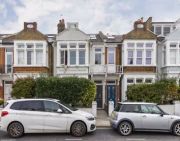
£ 1,600,000
4 bedroom Terraced house London 62649183
A modern and stylish three-bedroom, two-bathroom, sixth floor apartment in the highly sought-after Chelsea Creek development.Within short walking distance of Imperial Wharf Overground station and Fulham.Broadway Underground station both offering excellent links around London.This prestigious apartment spans a generous 1,215 square feet (Approx.) and is located in Compass House, Chelsea Creek.Situated on the sixth floor and benefiting from the developer’s premium specification, the apartment comprises of a large open plan kitchen with upgraded Miele appliances including a coffee machine, steam oven & wine cooler. Floor to ceiling windows offering a dual aspect surround to the dining / lounge area with access onto a balcony overlooking the private gardens.The principal bedroom has a built-in wardrobe and an en-suite shower room, the two further double bedrooms also have storage space and there is an additional family bathroom located off of the hallway.Other benefits include comfort cooling, wooden flooring and a second private balcony which is accessible from all three bedrooms.The development benefits from an onsite gym, swimming pool, spa and 24-hour concierge.The nearby famous Kings Road offers a wide range of designer boutiques, top class restaurants, bars and quaint cafes. Within a short walking distance from Imperial Wharf rail station is 0.1 miles away and provides quick links to Clapham Junction, Shepherds Bush (for the Central line and Westfield shopping centre) and Fulham Broadway (District line).tenure: Leaseholdlease length: 986 years remainingservice charge: £9,047 pa for the period of 2022ground rent: £550 pareview: 20 yearsnext: 2030increase: Doublecouncil: Hammersmith & Fulhamtax band: H
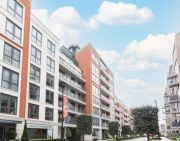
£ 1,600,000
3 bedroom Flat London 61770268
A gorgeous and bright four bedroom, three bathroom period house with 1800 square feet of internal space, located on a very popular road in the 'Bury Triangle' in South Fulham.This substantial property is presented in excellent condition with quality fixtures and fittings. On the ground level you will find a spacious double reception room with an attractive feature fireplace and wooden flooring. On the lower split level to the rear there is an impressive, stylish kitchen/diner with a large island, integrated appliances, plenty of storage and ample space for dining. Currently used as a utility space, there is a spacious basement room accessed via the kitchen. The pretty, low maintenance private garden provides a tranquil setting to enjoy accessed via French Doors from the living area creating a fluid connection between the outside and in.There are four generous double bedrooms on the upper floors with a contemporary en-suite shower room to the master bedroom on the top floor and a large family bathroom on the first floor. You will find a further shower room/WC on the lower ground level just off the kitchen.Situated on a quiet residential road but within a short walk from the Wandsworth Bridge Road, the location benefits from many local amenities close by including: Imperial Wharf Overground station, Parsons Green and Fulham Broadway Underground stations, local schools such as the l'Ecole des Petits, Ecole Marie d'Orliac and the Lady Margaret School as well as all the shops, restaurants and cafés on the Wandsworth Bridge Road and the New King's Road.
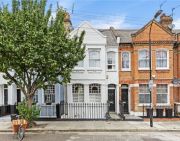
£ 1,600,000
4 bedroom Terraced house London 62081066
SummaryLocated in the heart of Fulham, this fantastic freehold property has lots of potential to modernise and develop (subject to planning).DescriptionJust shy of 2706 square feet, the property is arranged over four floors, commercial unit on the basement and ground level with a south-west facing garden and a spacious maisonette over first and second floors.The property is close to the leafy Eel Brook Common and on the doorstep of the boutique shops, restaurant and cafes on Wandsworth Bridge Road. Whilst being a short walk to the river. Fulham Broadway Station (District Line) is 900 meters away, and there is a fantastic bus network.1. Money laundering regulations: Intending purchasers will be asked to produce identification documentation at a later stage and we would ask for your co-operation in order that there will be no delay in agreeing the sale. 2. General: While we endeavour to make our sales particulars fair, accurate and reliable, they are only a general guide to the property and, accordingly, if there is any point which is of particular importance to you, please contact the office and we will be pleased to check the position for you, especially if you are contemplating travelling some distance to view the property. 3. The measurements indicated are supplied for guidance only and as such must be considered incorrect. 4. Services: Please note we have not tested the services or any of the equipment or appliances in this property, accordingly we strongly advise prospective buyers to commission their own survey or service reports before finalising their offer to purchase. 5. These particulars are issued in good faith but do not constitute representations of fact or form part of any offer or contract. The matters referred to in these particulars should be independently verified by prospective buyers or tenants. Neither sequence (UK) limited nor any of its employees or agents has any authority to make or give any representation or warranty whatever in relation to this property.
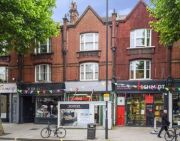
£ 1,600,000
4 bedroom London 61600050
A modern and stylish three-bedroom, two-bathroom, sixth floor apartment in the highly sought-after Chelsea Creek development.Within short walking distance of Imperial Wharf Overground station and Fulham.Broadway Underground station both offering excellent links around London.This prestigious apartment spans a generous 1,215 square feet (Approx.) and is located in Compass House, Chelsea Creek.Situated on the sixth floor and benefiting from the developer’s premium specification, the apartment comprises of a large open plan kitchen with upgraded Miele appliances including a coffee machine, steam oven & wine cooler. Floor to ceiling windows offering a dual aspect surround to the dining / lounge area with access onto a balcony overlooking the private gardens.The principal bedroom has a built-in wardrobe and an en-suite shower room, the two further double bedrooms also have storage space and there is an additional family bathroom located off of the hallway.Other benefits include comfort cooling, wooden flooring and a second private balcony which is accessible from all three bedrooms.The development benefits from an onsite gym, swimming pool, spa and 24-hour concierge.The nearby famous Kings Road offers a wide range of designer boutiques, top class restaurants, bars and quaint cafes. Within a short walking distance from Imperial Wharf rail station is 0.1 miles away and provides quick links to Clapham Junction, Shepherds Bush (for the Central line and Westfield shopping centre) and Fulham Broadway (District line).tenure: Leaseholdlease length: 986 years remainingservice charge: £9,047 pa for the period of 2022ground rent: £550 pareview: 20 yearsnext: 2030increase: Doublecouncil: Hammersmith & Fulhamtax band: H

£ 1,600,000
3 bedroom Flat London 61770268
A fully extended four double bedroom period house on a quiet residential street.Located within close proximity to the River Thames, Putney Bridge and Parsons Green.

£ 1,600,000
4 bedroom Terraced house London 62649183
An immaculate Three Double Bedroom Apartment in Chelsea Creek.An opportunity to acquire an outstanding lateral apartment set within an impressive purpose built development . The property is situated on the sixth floor of a highly desirable complex in the very heart of Chelsea Harbour and has been finished to an exceptional level throughout. Comprising of the reception & dining room, separate kitchen with all modern appliances, the principle bedroom suite and two further double bedrooms all with direct access onto one of the flats two balconies and a separate utility room. The accommodation further benefits from the buildings porter, lift, allocated secure underground parking space and state of the art swimming pool gym and spa facilities.Compass House is a newly built luxury scheme located at the very centre of Chelsea Harbour South West London, Less than 0.3 miles away from the landmark River Thames. The various first class shops, bars and amenities of Kings & New Kings Road are just 0.5 miles away. Imperial Wharf Overground and Tube is literally next to the development just 0.1 miles away.A beautifully presented three bedroom lateral apartmentSet on the sixth floor of a superb luxury development with Porter, pool, gym & spa facilitiesBalcony & TerraceViews across south west London's skyline
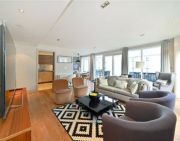
£ 1,600,000
3 bedroom Flat London 60662384
