Kilgraston School
Bridge of Earn Perth Perthshire PH2 9BQ Scotland , 01738 812257
Property for sale near Kilgraston School
Simple Approach are delighted to welcome this spacious and modern flat on Elm Court to the Perthshire market. Set in the heart of the ever-desirable village of Bridge of Earn this lovely one bedroom home is ideally placed for its peaceful setting without compromising its locality to nearby amenities found just minutes away- such as local shops, restaurants and a doctor's surgery to name just a few. The property has been tastefully decorated throughout and comprises a bright and welcome lounge with Juliette balcony, through to a fitted kitchen with ample room for free standing white goods, a double bedroom with built-in wardrobes and a good-sized bathroom with shower over bath facility. This executive property is the ideal purchase for any first-time buyer or buy to let investor looking for modern living in a tranquil village setting and absolutely must be viewed to appreciate the overall package on offer.Lounge (2.85 x 4.24 (9'4" x 13'10"))Kitchen (2.85 x 2.68 (9'4" x 8'9"))Bedroom (3.33 x 2.77 (10'11" x 9'1"))Bathroom (2.18 x 2.75 (7'1" x 9'0"))
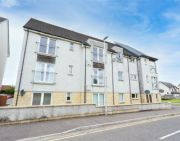
£ 93,000
1 bedroom Flat Perth 62821582
Simple Approach are delighted to welcome this two bedroom flat in the ever popular area of Craigie on Glover Street to the residential market. This great property is conveniently placed just a few minutes’ walk away from Perth City Centre, ideal for any buyer looking to be close to all local amenities and quick access to larger cities via the nearby Perth Bus & Train Stations. With spacious accommodation throughout, Glover Street comprises; a welcoming entrance hall, a bright and spacious lounge, large kitchen with ample space for dining and a fresh white bathroom. Upstairs, the property enjoys two generous bedrooms with large front facing windows allowing for plentiful natural light. This property lends itself to a wide range of buyers and would be the ideal purchase for any Investor or first-time buyer looking for a centrally-located home in good condition throughout. Viewing is absolutely essential to appreciate the overall package on offer.Entrance Hallway (4.08 x 1.65 (13'4" x 5'4"))Lounge (3.63 x 3.00 (11'10" x 9'10"))Kitchen (2.68 x 2.89 (8'9" x 9'5"))Bathroom (2.57 x 1.86 (8'5" x 6'1"))Bedroom (4.55 x 4.50 (14'11" x 14'9"))Bedroom (4.46 x 3.77 (14'7" x 12'4"))
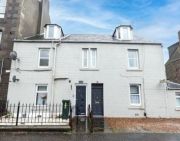
£ 97,950
2 bedroom Flat Perth 63284053
The charming town of Kingussie, the capital of Badenoch, is located in the heart of the Cairngorms National Park, known for its outdoor pursuits and some 12 miles from Aviemore, seen by many as the outdoor capital of Scotland.Kingussie has many facilities, such as High school, primary school, shops, restaurants, coffee shops, golf course, sports centre, library, tennis courts, bowling green, art gallery and many more activities and clubs for all ages.40A High Street is a spacious first floor apartment in a traditional block of period properties. It has been renovated to a high standard with 'Fischer' electric heating, 'Ashley Ann' kitchen with integrated appliances and modern shower room, yet retains traditional charm with high ceilings, wall panelling, ornate coving and ceiling decoration. Each room benefits from tall windows, making it feel light and airy and there is wood effect vinyl flooring throughout.The property has been utilised as a successful holiday let and the furnishings, which are in excellent condition, may be available by separate negotiation.Internal viewing is essential to fully appreciate the many pleasing features on offer in this charming property, which would make an ideal investment, holiday home or first time buy.IncludedFloorcoverings and integrated kitchen appliances. Other items may be available by separate negotiation.ServicesMains electricity, water and drainage.Home reportA Home Report is available. Please use the following link: Reference: Hp 728960Postcode: PH21 1HZThis can also be downloaded from our website: Energy Performance Band FPriceOffers Over £105,000 are invited for this property.The seller reserves the right to accept or refuse a suitable offer at any time.Rateable value:£1,100 pa. The property is business rated.OffersFormal offers should be submitted to our office in Aviemore.ViewingViewing is strictly by appointment only through the Selling Agents.EntranceThe apartment is accessed from the High Street, round the left-hand side of the building to a shared entrance at the rear.Entrance Hallway - 13' 7" x 4' 10" (4.16m x 1.48m) - at widest pointAn entrance door with glazed panel opens into the hallway. Doors to lounge, bedroom and shower room. Heat detector. Pendant light. Electric heater and thermostat. Telephone point.Lounge - 14' 8" x 13' 10" (4.49m x 4.23m)Bright and spacious room with two large windows to the front. Victorian style fireplace with painted wooden mantel and tiled hearth, housing coal effect electric fire. Painted wooden panelling to dado height. Ornate ceiling coving and ceiling rose. Traditional style, rise and fall light fitting. Recessed storage/display shelving. Two electric heaters and thermostat. TV point. Heat detector. Open plan to kitchen.Kitchen - 9' 6" x 6' 9" (2.92m x 2.06m)Galley style kitchen with fitted base and wall units incorporating composite 1.5 bowl sink with mixer tap, electric oven & grill, extractor hood, microwave, washing machine and dishwasher. Breakfast bar with oak top dividing the kitchen and lounge. Tall window to the front. Two flush fitting ceiling lights. Heat detector.Bedroom - 11' 11" x 9' 10" (3.65m x 3m)Spacious double room with window to the side, giving some views to the hills. Two storage recesses, one with shelving, the other with storage cupboard and hanging rail. Electric heater. Central heating thermostat. Traditional style, rise and fall ceiling light.Shower Room - 7' 11" x 6' 8" (2.43m x 2.05m)Three piece white suite, comprising wash hand basin in vanity unit with cupboard below, WC with concealed cistern and walk-in shower recess with 'Mira Jump' instant shower, sliding door and waterproof wall panelling. Large wall mirror with motion sensor lighting above wash hand basin. Large heated towel rail. Extractor fan. Flush fitting ceiling light.
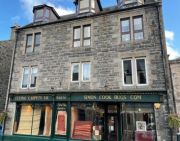
£ 105,000
1 bedroom Flat Kingussie 62741821
** sale by auction - 29 December 2022 **Deadline for Offers .Stone built Two Bedroom semi detached villa built around 1890 with large garden on the outskirts of the city of Perth. Connells RICS Home Report £120,000 (August 2022). Net Internal area circa 81m2. The property lies close to the St. Catherine's Retail Park, Morrisons supermarket and all local amenities. Desirable Residential Area. Comprises: Ground Floor: Hallway, living room with open plan kitchen area and a wet room. First Floor has access to 2 double sized bedrooms. Room sizes: Hallway - 0.96m x 2.38m Living Room - 4.14m x 4.23m Kitchen - 4.14m x 4.23m Bedroom 1 - 4.19m x 4.1m Bedroom 2 - 4.1m x 3.1m Bathroom - 1.72mx 1.22m Suitable for Builder or Residential Investor. Property features enclosed mature gardens, mainly laid to lawn, with shed and green house. Full Vacant Possession. Upgrading Required Internally. Well located on the fringes of Perth City Centre for quick access to the city centre and onto the A85/A90 for Dundee and Edinburgh. Features include gas fired boiler to radiators and double glazing.Perth can be reached quickly where a variety of shopping facilities are available from retail parks to well-known high street shops, major supermarkets and a variety of independent shops, hospital, railway station, Doctors, library, health and fitness centres. The immediate countryside provides a great choice of recreational opportunities including some wonderful walking and cycling direct from the doorstep of Burnbank Farm. The ski slopes of Glenshee are within easy reach and the hills and glens of Perthshire provide a rich environment for many country and outdoor pursuits. Edinburgh and Glasgow can be reached in approximately an hour and provide large city amenities, cultural activity, retail and leisure facilities, together with airports to international destinations. This area of Scotland provides a wealth of recreational activities. For the golfer there are a number of courses within a convenient distance including Piperdam, Rosemount in Blairgowrie, two courses in Alyth and numerous championship courses at St Andrews. In addition to golf at Piperdam where there is also a leisure club with swimming pool with gym.Auction Details29 December 2022,3pmDeadline for Offers, Deadline for Offers - Bid Now in Our Timed Online SaleHow to Bid Now Submit an enquiry now or visit our website for full details on how to bid on this property.Future Property Auctions - Scotland's Largest Land and Property Auction House. Over 300 lots auctioned every 6 weeks including flats, houses, land & commercial.Get a Fast Sale and a Fair Price with Future Property Auctions. Contact Us now for a free Auction Valuation.
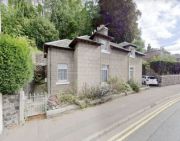
£ 107,500
2 bedroom Semi-detached house Perth 63301627
Next Home are delighted to bring this 1 bedroom top floor apartment with enviable views over the South Inch Park, Perth. Home report valuation £115,000. Next Home are delighted to bring this 1 bedroom top floor apartment with enviable views over the South Inch Park, Perth.The apartment is conveniently situated with all of Perth amenities within walking distance.The property is accessed via a communal stairwell and comprises: Entrance hall that leads to all accommodation on offer, a very bright lounge with dual aspect windows overlooking the South Inch Park, kitchen, a double bedroom with triple built in wardrobes and a bathroom.The bus and train station are within walking distance making it ideal for the commuter.Electric storage heating.Hall lounge 13' 5" x 13' 7" (4.09m x 4.14m)bedroom 13' 5" x 9' 5" (4.09m x 2.87m)bathroom 9' 9" x 4' 9" (2.97m x 1.45m)kitchen 9' 9" x 5' 2" (2.97m x 1.57m)
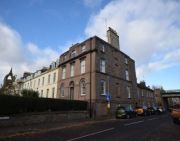
£ 110,000
1 bedroom Flat Perth 62832711
A rare opportunity to purchase a sizeable plot extending to some 1,179m2 or circa 1/3rd of an acre on this site with some beautiful elevated views across the Spey Valley to the Mountains beyond. The plot has the benefit of full planning permission for the erection of a stylish and desirable four bedroom detached house with garage and parking for three vehicles with full details and drawings available to view online by visiting the Highland Council e-Planning website and using reference 21/04855/ful. Within walking distance to all of the town amenities and with easy access to the delights of the Cairngorms National Park, the location is every bit as desirable as the proposed build. There are electric and drainage connections available on site with mains water adjacent. This build ready project offers a great opportunity.KingussieAt the foothills of the Cairngorms and Monadhliath Mountain ranges and within the Cairngorm National Park, Kingussie is an attractive and popular town in Strathspey with its first class hotels, guest houses, medical facilities and primary and secondary schools offering education to University entrance standard. Facilities include an 18 hole golf course, excellent salmon and trout fishing on the River Spey and other waters, tennis courts, bowling green and children's recreation park, Pony Trekking, and the fantastic facilities at the Badenoch Leisure Centre with 3 sports halls, fitness suite and variety of gym classes. Kingussie is surrounded by some of the finest grouse moors and deer forests in Scotland, the Insh Marshes are famous as a bird sanctuary and within easy reach are the Cairngorm Mountains for winter sporting facilities and hill walking. There is a sailing school at Loch Insh and the beaches of the Moray Firth are also close by. The holiday village of Aviemore, 12 miles away, offers swimming, squash, pubs and club and other attractions. Other distances from Kingussie:- Grantown on Spey 28 miles; Inverness 42 miles; Elgin 60 miles. The main London/Inverness rail line runs through Kingussie and the Inverness Airport is 50 miles distant with regular daily flights to London, Edinburgh and Glasgow.PlanningA large and rarely available plot of approximately 0.3 Acres with planning permission in full for a detached four bedroom home with gravel driveway and parking with a detached garage. The proposed build is an energy efficient and architect designed proposal from HebHomes with an emphasis on great design and usable space. The decision notice of approval was issued on 21 February 2022 and development must commence within three years. The site plan is shown in the pictures and further details on planning can be obtained by visiting the Highland council e-Planning website, search highland council e planning using reference 21/04855/ful . The plan shown is not definitive and a suitable plan will be produced upon sale.ServicesIt is understood that the electricity and drainage connections are available onsite with mains water connection adjacent. Purchasers should satisfy themselves on service provision and connection cost.Home ReportThis plot is exempt from the need to have a home report.EntryBy mutual agreement.PriceOffers over £110,000 are invitedViewings And OffersViewing is strictly by arrangement with and all offers to be submitted to:-Masson CairnsStrathspey HouseGrantown on SpeyMorayPH26 3EQTel: Fax: Email:
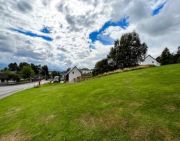
£ 110,000
0 bedroom Kingussie 62337818
Three bedroom top floor maisonette conveniently located to a wide range of amenities. The accommodation consists of an entrance hallway, a generously sized lounge, double bedroom, bright and spacious modern kitchen with utility room off and downstairs WC. Upstairs, there is a large master bedroom with en-suite shower room, a third bedroom and main bathroom.The property benefits from double glazed windows, gas central heating throughout, common gardens to the rear with a private storage shed that belong to the property. Early viewing is highly recommended to appreciate the property on offer. Council Tax Band: D.AreaThe city of Perth enjoys strong tourist demand as well as being a desirable place to live, and Marshall Place is ideally located on the edge of Perth city centre with easy access to the wide range of retail and leisure facilities on offer. Bus and train stations are within minutes and the main road network is also within easy reach.Purchasers notesPlease note that these particulars have been prepared by us on the basis of information provided by our client. If there is any aspect of these particulars that you wish clarified or that you find misleading, please contact the office where further information will be made available.• No tests have been made of services, equipment or fittings.• No warranty is given or implied as to the condition of buildings, services, fixtures, fittings etc.• All measurements, distances and acres are approximate.• Fixtures, fittings and other items are not included unless specified in these details.This material is protected by the laws of copyright. The owner of the copyright is National Property Limited trading as National Property Agents. The property sheet forms part of our database and is protected by the database rights and copyright laws. No unauthorised copying or distribution without permission.National Property Limited trading as National Property Agents are revolutionising the sale of property in Scotland. Remember, if you are buying a property which is being sold by National Property Limited trading as National Property Agents you will normally be responsible for payment of a Buyer's Premium of 3.6% of the purchase price subject to a minimum of £3600 including VAT. More details can be obtained on application.National Property Limited trading as National Property Agents are registered with hmrc and carry out due diligence on all clients, please ask for more information on identification required prior to entering into a contract.Cybercrime Warning: Please be aware that there is a significant risk posed by cyber fraud, specifically affecting email accounts and bank account details. Please note that our bank account details will not change during the course of A transaction and we will not change our bank details via email. Please be careful to check account details with us in person if in any doubt. We will not accept responsibility if you transfer money into an incorrect account.
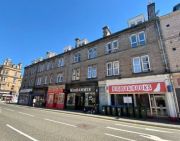
£ 110,000
3 bedroom Maisonette Perth 62321236
** sale by auction - 12 January 2023 **Timed Online Auction .**super investment/ development opportunity** Large, 7 bedroom duplex property with full planning permission granted for conversion to 2 x 2 bedroom flats in popular position within the affluent city of Perth. Set within impressive Georgian building in stunning location on the banks of the River Tay on the outskirts of the City Centre close to University and hospital. Impressive Room sizes. Realistic completed value of over £350,000. Renovation works have been carried out by current owner with completion required by purchaser. Stunning views across the city on prime elevated spot on the banks of the River Tay. Massive development potential. The auctioneers understand a grant is available from the council as property is of historical significance as 'Gateway to Perth'. Super location within walking distance of City Centre and all major amenities. *Affluent location with recent residential sale of £840,000 at same postcode* Recenct Sales- 24 Gleniffer, Main Street, £350,000- Mar 2021 6c Main Street, Perth, £172,000- Oct 2020Popular Perth has a selection of local shops, primary and secondary education facilities, social amenities, supermarkets, cinema, sport and recreational amenities including world renowned golf courses, Perth race course and Scone Palace, where Kings of Scotland were enthroned. The property could not be better located for all amenities as it is situated on the edge of the city centre. All shops and leisure attractions are within walking distanceAuction Details12 January 2023,10am-3pmTimed Online Auction, mega auction - Flats, Houses, Land & CommercialHow to Bid Now Submit an enquiry now or visit our website for full details on how to bid on this property.Future Property Auctions - Scotland's Largest Land and Property Auction House. Over 300 lots auctioned every 6 weeks including flats, houses, land & commercial.Get a Fast Sale and a Fair Price with Future Property Auctions. Contact Us now for a free Auction Valuation.
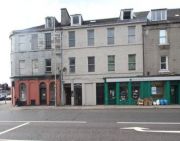
£ 119,000
7 bedroom Flat Perth 59957792
Property located in Drumcairn Farm, Abernethy, Perth Plot of Land for sale - 1002m2 (plot 2)Great opportunity to purchase a stunning plot just outside the popular town of Abernethy. Excellent location for commuting to Perth, Edinburgh, Dundee. There is outline planning permission for a 4-bedroom detached residence with double garage.The plot benefits from a rural location with lovely views.For further details please call us on full planning details are to be found on the link belowDirectionsWhen heading towards Abernethy from Perth direction take the right hand turn off for Glenfoot. About 30o yards up that road take the turn off for Drumcairn Farm, the plots are located about 400yards up the road.15/00672/fll
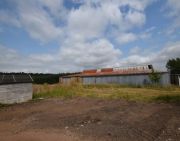
£ 120,000
4 bedroom Land Perth 59328651
This very attractive 2 bedroom first floor flat is incredibly deceptive and boasts generous accommodation throughout which is complimented by a good amount of storage space. Access at the back of the building, it also features gas central heating, double glazing, a stylish dining kitchen, large lounge and its own lovely garden which is fence-enclosed and very private.A small pend on street level leads through to the back of the building and entrance for this particular property is positioned to the right and up a small set of external stairs. The accommodation comprises of a stylish dining kitchen fitted with a modern range of base and wall units, a central hallway with useful utility cupboard, a modern bathroom, generous lounge and two double bedrooms both with built-in storage space. The garden belonging to the property is completely fence-enclosed making it very private and a lovely place to sit and relax. It features a pleasant seating area, lawn, colourful plants, timber shed and vegetable patch.
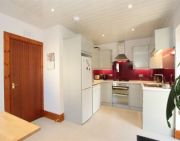
£ 122,500
2 bedroom Flat Perth 62390865
A bright spacious first floor flat situated in a pleasant residential setting fringing the city centre. This property could not be better located to access all that the area has to offer including the South Inch parklands, the bus station and train station which are all near at hand. The city centre is only a short walk away. The property would be an ideal first time buyer purchase, young couple of buy to let investment property.The internal hallway gives access to a roomy lounge to the front. There is a good sized fitted breakfasting kitchen to the rear. This property boast two spacious bedrooms, one of which has built in storage wardrobes. All rooms are serviced by a three piece bathroom suite and a separate shower room.The property is accessed by a secure communal close, and there is metered on street parking to the front for which city centre residents can obtain a parking from the local authority. There is also a communal garden to the rear. A fine flat in a fine location. Immediate Entry. Viewing Essential.Living Room (7.5m x 4.6m)Kitchen (4.5m x 3.3m)Bedroom 1 (4.6m x 4.2m)Bedroom 2 (4.6m x 3.2m)Bathroom (2.9m x 1.7m)Shower Room (1.4m x 1.2m)
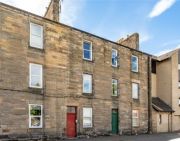
£ 125,000
2 bedroom Flat Perth 61843790
A good sized first floor flat situated in a convenient residential location with Craigie primary and the local play park both near at hand. Perth City Centre is just a short walk away and the bus stop is just round the corner.The property has main door entry leading to an internal stair which leads to the first floor landing accessing all accomodation.At the front of the property there is a spacious dining lounge as well as a good sized double bedroom.Towards the rear of the property there is a fitted kitchen, further double bedroom as well as a bathroom suite with shower.To the exterior there is an good sized garden area to the rear with a lovely sunny aspect. This is an ideal property for perhaps a single person, young couple or first time buyer. It offers easy access to local facilities including the local supermarket and other attractions.Living Room (4.1m x 4m)Kitchen (2.9m x 3.4m)Bedroom 1 (3m x 4.6m)Bedroom 2 (3m x 3.5m)Bathroom (1.9m x 1.7m)
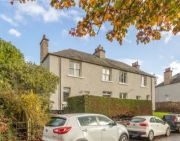
£ 125,000
2 bedroom Flat Perth 62760514
This very generous 2 bedroom flat is located within the sought-after village of Scone and within easy reach of all the various local amenities and travel links. Boasting deceptively spacious accommodation, it also features its own private entrance, gas central heating, double glazing, a large lounge with exposed stone feature wall, dining-size kitchen and a private area of garden to the rear.The entrance to the property is located at the side of the building and leads into a hallway with stairs leading up to the main accommodation. Here there is a generous lounge, a bathroom, dining-size kitchen and two double bedrooms both with built-in storage space. To the rear of the property there is a small area of garden laid with lawn.
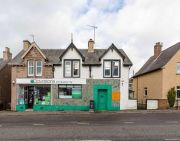
£ 127,000
2 bedroom Maisonette Perth 62724671
Premier Properties Perth are delighted to bring to market this well-presented ground floor two bedroom flat situated in Perth City Centre.Presented in move in condition, the accommodation comprises ; Entrance Hallway, Bright & Spacious Lounge, Fitted Kitchen, Two Double Bedrooms & Family Bathroom.The property is close to local cafes, shops, restaurants, the Theatre and Concert Hall. It is situated in an ideal location for those commuting to Dundee, Pitlochry, Inverness, Edinburgh, Glasgow and Aberdeen with the road links, train and bus stations all close by.
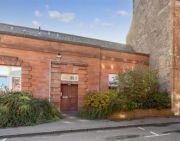
£ 127,500
2 bedroom Flat Perth 62672345
We are pleased to offer for sale this end terraced two bedroomed property located in the sought after village of Abernethy, which is famous for its 11th century Round Tower and has a primary school, together with local shopping, an all weather tennis court and bowling green. The River Tay lies to the north and beyond are the Sidlaw Hills. Abernethy is only some three miles from the M90 motorway providing links to Edinburgh and Perth.The property comprises entrance hallway, open plan living/dining/kitchen, two bedrooms, bathrooms suite and a large attic room. Key features of note include wet electric central heating and double glazing throughout.Externally there is a good sized garden area to the rear mainly set to lawn and plenty of on street parking available to the front of the property.This property would be an ideal purchase for a first time buyer or investor and viewing is highly recommended.Entry (1.96m x 1.85m)Living Room (3.77m x 1.56m)Kitchen / Dining (4.67m x 3.05m)Bedroom 1 (3.31m x 3.21m)Bedroom 2 (2.45m x 2.06m)Attic Room (5.73m x 4.69m)Bathroom (3.31m x 1.3m)
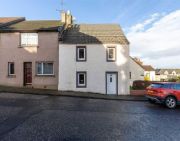
£ 135,000
2 bedroom Terraced house Perth 62878130
Fantastic opportunity to purchase this 4 bedroom first floor flat located on the High Street in the popular town of Grantown on Spey.This four bed flat over two floors comprises ~Entrance hall, off which is a spacious modern kitchen with integrated appliances and breakfast bar. Also off the hall is the family bathroom with bath and separate shower. The living /dining room features a fireplace with log burning stove. There are two bedrooms on this level with one featuring a fireplace with inset log burning stove so could also be used as a second reception room.On the upper floor are two further double bedrooms with coom ceilings featuring a Velux window plus a further window to the front.Overlooking the High Street to the front and to the rear of the property is the main entrance door with an allocated parking space outside.Grantown on Spey is situated within the Cairngorm National Park.There are good bus links from Grantown to Inverness to the North and Aviemore and surrounding villages to the South.Grantown has an array of local amenities including supermarkets local shops cafes restaurants and leisure centre. Its is also a fantastic base for fishing The River Spey, hiking the cairngorm mountains or skiing in the Winter. A great base for those who have love of the outdoors.This property will appeal to young professionals or those looking for a rental investment.To book a viewing please visit our website or download our award-winning App.*** Note to Solicitors *** All formal offers should be emailed in the first instance to . Should your client's offer be accepted, please then send the Principle offer directly to the seller's solicitor upon receipt of the Notification of Proposed Sale which will be emailed to you.Property Ownership InformationTenureFreeholdCouncil Tax BandCDisclaimer For Virtual ViewingsSome or all information pertaining to this property may have been provided solely by the vendor, and although we always make every effort to verify the information provided to us, we strongly advise you to make further enquiries before continuing.If you book a viewing or make an offer on a property that has had its valuation conducted virtually, you are doing so under the knowledge that this information may have been provided solely by the vendor, and that we may not have been able to access the premises to confirm the information or test any equipment. We therefore strongly advise you to make further enquiries before completing your purchase of the property to ensure you are happy with all the information provided.
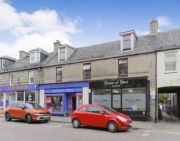
£ 135,000
4 bedroom Flat Grantown-on-Spey 63302150
Simple Approach are delighted to welcome this well presented Two Bedroom First Floor Apartment on Priory Place in Craigie to the residential market. This unique property compromises of two large double bedrooms,a modern kitchen with adjoining open plan dining/lounge area, a further bright main lounge with large window allowing lots of natural light in, a bathroom with shower over bath facility and handy WC. The master bedroom is fitted with ample built in wardrobes perfect for clothe lovers and storage. This property benefits from its great location, double glazing and gas central heating. Priory Place would be the ideal home for any first time buyers or clients looking to downsize to a spacious first floor apartment. This property has a beautifully maintained communal rear garden with two separate small privates areas that are currently used as flower beds. Only a viewing can confirm what is on offer here at this stunning property.Entrance Hallway (2.27 x 2.01 (7'5" x 6'7"))Lounge (3.82 x 2.83 (12'6" x 9'3"))Kitchen/ Diningroom (5.65 x 3.95 (18'6" x 12'11"))Bedroom (3.67 x 4.93 (12'0" x 16'2"))Bedroom (2.83 x 2.77 (9'3" x 9'1"))Bathroom (2.01 x 2.54 (6'7" x 8'3"))W/C (1.60 x 0.80 (5'2" x 2'7"))
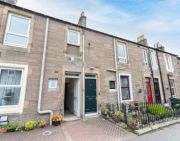
£ 138,000
2 bedroom Flat Perth 62337450
We are delighted to offer for sale this spacious two bedroom maisonette apartment well located on the fringes of Perth City Centre. All facilities are just a short walk away and the location is ideal for commuting access to Perth, Dundee and Edinburgh. The property offer great access to the many riverside walks along the river Tay or Kinnoull hill woodland walks.Internally the ground accommodation comprises entrance hallway, spacious dining lounge, fitted kitchen and bathroom suite with shower. On the upper floor there are two good sized double bedrooms. Key features of note include gas central heating and double glazing.Externally the property has a good sized garden to the rear comprising lawn areas, planted beds and use of a handy outhouse store. There is on street parking to the front and the property also benefits from a single garage. A viewing is essential for full appreciation.Lounge/Diner (6m x 3.2m)Kitchen (3.4m x 3m)Bedroom 1 (4m x 3.3m)Bedroom 2 (3m x 3m)Bathroom (2.5m x 2.5m)
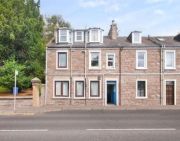
£ 139,000
2 bedroom Maisonette Perth 62187902
Ideally positioned on a quiet side street in the ever-popular Perthshire village of Balbeggie is the spacious two-bedroom end terraced villa.Accommodation is spread over two floors, the ground level enters into a bright entrance hallway that leads on to the generous family lounge. The lounge offers ample space a dining table and chairs and boasts dual aspect windows that provide the room with lots of natural light. The homes kitchen is also located on the ground level and provides access out to the private rear garden. Heading upstairs there is a modern wet-room and two exceptionally spacious double bedrooms with the rear facing bedroom providing stunning open views.The property would benefit from upgrading in places but offers masses of potential either in its current layout or by extending outward (subject to planning) if required.Externally the large plot offers a gravel driveway that provides off street parking for several vehicles, a small garden area to the front and a wonderfully spacious private rear garden that backs directly onto the local park (work-store is to be removed prior to sale). The property also benefits from gas central heating, double glazing and an abundance of storage.Viewing of this property is highly recommended and entry can be given quickly if required. EPC - D
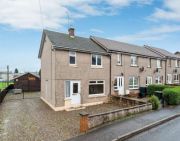
£ 140,000
2 bedroom End terrace house Perth 63323770
Ideally positioned on a quiet side street in the ever-popular Perthshire village of Balbeggie is the spacious two-bedroom end terraced villa.Accommodation is spread over two floors, the ground level enters into a bright entrance hallway that leads on to the generous family lounge. The lounge offers ample space a dining table and chairs and boasts dual aspect windows that provide the room with lots of natural light. The homes kitchen is also located on the ground level and provides access out to the private rear garden. Heading upstairs there is a modern wet-room and two exceptionally spacious double bedrooms with the rear facing bedroom providing stunning open views.The property would benefit from upgrading in places but offers masses of potential either in its current layout or by extending outward (subject to planning) if required.Externally the large plot offers a gravel driveway that provides off street parking for several vehicles, a small garden area to the front and a wonderfully spacious private rear garden that backs directly onto the local park (work-store is to be removed prior to sale). The property also benefits from gas central heating, double glazing and an abundance of storage.Viewing of this property is highly recommended and entry can be given quickly if required. EPC - D

£ 140,000
2 bedroom End terrace house Perth 63323770
We are pleased to offer for sale this extremely spacious, 3 bedroom semi detached villa situated in a popular residential area.Features include electric heating, double glazing, a fitted dining kitchen and a fitted bathroom suite. All three bedrooms are double in size. There is also a spacious lounge to the front.To the exterior there is an easily maintained garden area to the front and a fine family garden to the rear. The property also benefits from panoramic views over the Tay Valley, Kinnoull Hill and Moncrieff Hill.Viewing essential.Living Room (4.6m x 3.7m)Kitchen (3.1m x 2.6m)Bedroom 1 (4.6m x 3.2m)Bedroom 2 (4.5m x 3.1m)Bedroom 3 (3.2m x 3.1m)Bathroom (2.1m x 1.7m)
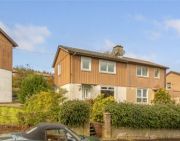
£ 145,000
3 bedroom Semi-detached house Perth 62760517
South Inch Court is a prestigious development completed in 2000. This ground floor apartment is in good decorative order throughout having just been freshly painted and is in move-in condition. Key features of this property are gas central heating, double glazing, secure entry phone system and excellent parking facilities for residents and visitors. The property will appeal to a wide range of purchasers as viewing will confirm.South Inch Court is within walking distance of Perth city centre and all its excellent leisure and shopping facilities. The South Inch Park is nearby for walking and cycling. The close proximity of the M90 motorway makes it an ideal location for commuting to Edinburgh, Glasgow and throughout the Central Belt.EPC - C
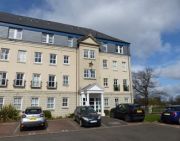
£ 145,000
2 bedroom Flat Perth 61249592
A well presented Mid-Terraced Villa in a much sought after residential location. Ideal for First Time Buyers or Buy To Let Investors, the property offers good sized accommodation.The accommodation comprises; Sitting Room, Kitchen, 2 Double Bedrooms and Bathroom.The property further benefits from gas central heating, gardens to front and rear and a private parking space.Viewing is highly recommended and strictly by appointment only.AccommodationEntrance VestibuleEntry is from the front into the entrance vestibule. There is a window to the side and door providing access into the sitting room.Sitting RoomA good size reception room with window to the front, door into the kitchen and open staircase to the upper level. There is an under stair storage cupboard.KitchenA modern kitchen fitted with base and wall storage units and stainless steel sink and drainer. Fitted appliances include an electric hob, oven and extractor fan. There is space and plumbing for other appliances. The kitchen has a window to the rear and patio doors also leading out to the rear garden.Upper LevelUpstairs gives access to two double bedrooms, bathroom and hatch to the attic space.Bedroom 1A double bedroom with window to the rear and fitted double wardrobe with sliding mirrored doors.Bedroom 2A further double bedroom with window to the front.BathroomThe bathroom has a three piece suite of w.c, pedestal wash hand basin and bath with shower over. Additionally, there are two storage cupboards.GardensThe property has a small garden section to the front. To the rear there is an attractive enclosed garden area, predominantly laid to lawn with patio area.ParkingThere is a private parking space to the rear, with additional parking spaces opposite the property.HeatingHeating is by gas central heating.
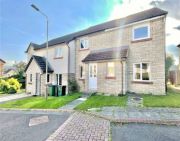
£ 155,000
2 bedroom Terraced house Perth 62793953
This two Bedroom Mid Terraced Villa enjoys a peaceful and convenient position within the sought-after Craigie area of Perth. It is likely to appeal to first time buyers or possibly buy to let investors and benefits from off street parking and a garden to the rear.A small Entrance Porch leads into the warm and welcoming Lounge with a stairway access to the upper floor. The Kitchen is at the rear of the property and is fitted with a range of units with integrated appliances to include a ceramic hob, oven and overhead extractor and there is access to the easily maintained rear garden via patio doors. The garden is fully enclosed with a shed and a rear gate for bin access. On the upper floor there are two Bedrooms, one of which has built in wardrobes with mirror sliding doors and a Bathroom comprising WC wash hand basin and bath with 'Triton' electric shower over. The property is ideally located to take advantage of all local amenities and facilities including schools, leisure centre, nearby shops and transport links including Perth Bus and Train stations, both just minutes away.Benefitting from gas central heating and double glazing throughout, this well-maintained property with its close proximity to the Perth city centre is likely to be popular and early viewing is advised.Entrance Porch (1.07m x 1.30m (3'6" x 4'3"))Lounge (3.58m x 4.72m at widest (11'9" x 15'6" at widest))Kitchen (2.74m x 3.58m (9' x 11'9"))Bedroom One (2.74m x 3.58m (9' x 11'9"))Bedroom Two (2.18m x 3.58m (7'2" x 11'9"))Bathroom (1.40m x 2.67m (4'7" x 8'9"))
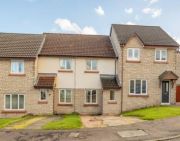
£ 155,000
2 bedroom Terraced house Perth 62776349
Lorraine at Rosie Fraser Real Estate is delighted to welcome this immaculate three bedroom mid terraced house in Potterhill Gardens to the market.Lorraine at Rosie Fraser Real Estate is delighted to welcome this immaculate three bedroom mid terraced house in Potterhill Gardens to the market.This immaculately presented home is set in a highly popular location convenient for all local amenities with easy access to Perth city centre.The property boasts many features such as a stunning fitted kitchen, gas central heating, double glazing and ample on street parking.This stylish property comes to the market in walk in condition .The property comprises of, bright airy lounge, conservatory with patio doors opening out onto the rear garden, stylish fitted kitchen and a downstairs WC. The first floor of the property has a modern bathroom with shower over the bath.There are three spacious bedrooms, two of which have integral storage. This property will appeal to a wide range of buyers.Viewing is highly recommended.Location - Potterhill Gardens is conveniently situated for its close proximity to Perth City Centre which lies just across the River Tay towards the West. Within Bridgend itself are many amenities including shops, hairdressers and pub . There are commuter links to Dundee, Edinburgh and the Central Belt via the Dundee Road . Scone, Coupar Angus & Blairgowrie are also easily accessible.
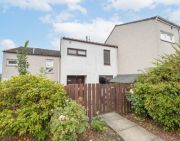
£ 158,000
3 bedroom Terraced house Perth 62353110
Situated within the ever popular Craigie location within the city of Perth, this recently renovated two bed ground floor property forms part of an exclusive block of just six apartments.15b Windsor Terrace is a most attractive ground floor property within easy reach of local shops, supermarket and the picturesque South Inch Parklands along with easy access to excellent road links for all major cities and the central belt.Internally the property is in superb condition and comprises a welcoming communal entrance hall which leads to the entrance to the property; the bright hallway boasts a large double cupboard and access to the lounge, bathroom and both bedrooms. The lounge is generous in size with plenty of space for lounge furniture and also a dining table and chairs. Located off the lounge, the contemporary kitchen is fitted with a range of stylish range of base and wall units and has a built in washing machine, oven and hob. It also offers space for a large fridge freezer and small table and chairs if required. The bathroom is fitted with a modern suite comprising: WC, wash-hand basin and bath tub with hand-held shower attachment. The principal bedroom is a fantastic size and also leads to a large, contemporary en-suite shower room. Completing the accommodation is a further double bedroom with built in wardrobe.Externally the property boasts private parking to the side and has a shared outdoor patio area to the rear. The property benefits from gas central heating and double glazing. EPC - C
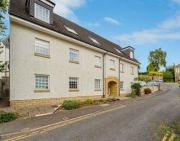
£ 159,000
2 bedroom Flat Perth 62547149
Simple Approach are delighted to welcome this Semi-Detached House at South Inch Park to the residential market. Enjoying an excellent position close to the open grounds of the South Inch on the outskirts of the Perth City Centre, this well presented two bedroom property could not be better located for its quick access to all High Street shopping as well as being within walking distance of both Perth Train & Bus Station, ideal for the commuter. Comprising a very spacious lounge, a large dining kitchen with patio doors leading out to a fully enclosed garden, two double bedrooms and a bright bathroom with shower over bath facility. This property has many sought after features such as Double Glazed Windows, Gas Central Heating and a private Driveway. This gorgeous home is the perfect purchase for any First Time Buyer or a Small Family. Viewing is absolutely essential to appreciate the overall space on offer here.Lounge (4.54 x 3.43 (14'10" x 11'3"))Kitchen (2.20 x 2.79 (7'2" x 9'1"))Diningroom (2.80 x 2.12 (9'2" x 6'11"))Bathroom (2.43 x 1.67 (7'11" x 5'5"))Bedroom (3.39 x 2.66 (11'1" x 8'8"))Bedroom (3.44 x 3.16 (11'3" x 10'4"))LocationThe South Inch provides Perth with some wonderful recreation spaces close to the City Centre. The South Inch covers an area of approximately 31 hectares and includes the Lesser South Inch which has an extensive area of hard standing, skate park, sports pitches and car parking.This property benefits from being within seconds of all High Street shopping just minutes away across the South Inch, with Perth Bus & Train Station situated within walking distance away, ideal for the commuter. There is easy access to the motorway networks leading to the larger cities of Dundee, Stirling, Edinburgh and Glasgow.
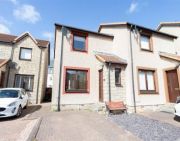
£ 159,950
2 bedroom Perth 61364865
Miller Hendry are delighted to bring to the market this Two Bedroom Semi-Detached Bungalow located in the popular village of Bridge of Earn. The property boasts bright and well-proportioned accommodation over one level, making it suitable for a wide range of purchasers from first time buyers to retirees.The accommodation comprises of a welcoming L shaped Entrance Hallway with two storage cupboards and access to the attic, spacious Lounge, fully fitted Kitchen with integrated oven, hob and extractor, two Bedrooms with fitted storage and a Bathroom comprising WC, wash hand basin and bath with electric shower over. Externally there is a gravel driveway leading to a single garage with up and over door, light and power and low maintenance gardens to the front and rear. The property is situated close to the main street which runs through the village on which there are a range of local amenities, including a small supermarket, a primary school and a good choice of pubs and restaurants. The village also benefits from a variety of leisure facilities including tennis courts and a bowling green and is within a few minutes' drive of the M90 motorway for easy commuting to all major cities and airports in the central belt.Benefitting from gas central heating and double glazing, this lovely little property is a welcome addition to the market and early viewing is advised.Hallway (1.02m x 2.64m and 0.89m x 2.08m (3'4" x 8'8" and 2)Lounge (3.20m x 4.57m (10'6" x 15'))Kitchen (2.29m x 3.25m (7'6" x 10'8"))Bedroom One (2.62m x 3.38m excl wardrobes (8'7" x 11'1" excl wa)Bedroom Two (2.67m x 3.33m (8'9" x 10'11"))Bathroom (1.68m x 1.98m (5'6" x 6'6"))
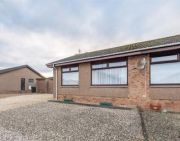
£ 160,000
2 bedroom Semi-detached bungalow Perth 63419731
In excellent condition with tasteful decoration throughout, this is a highly desirable 1 bedroom apartment in the luxury retirement development of Conachar Court.On the banks of the River Tay and enjoying easy access to Perth City Centre, with double glazing, electric heating and delightfully quirky design, the accommodation comprises a spacious entrance hall with large store/linen room, living room with dining space and open outlook provided by French windows to a Juliet balcony; modern stylish kitchen with high spec integrated Neff appliances – oven, microwave, induction hob, extractor, fridge freezer and washing machine; double bedroom with space saving walk in wardrobe and a very stylish, fully tiled shower room with large walk in shower complemented by white sanitary ware.Located on the second floor, the apartment benefits from easy access to the spacious, bright residents’ sun lounge complete with large terrace overlooking the river. This together with residents’ lounge with kitchen facility on the ground floor allows for plenty of social interaction with new friends.Located on Isla Road, one of Perth’s most desirable locations, Conachar Court is ideally located for those looking for retirement apartments in close proximity to the city centre of Perth. Completed in early 2017, Conachar Court offers all the features expected in a modern McCarthy Stone development, suitable for single people over 60 years of age, or a couple of at least 60 and 55 years of age. It benefits from pull cords in the all the rooms.The Development includes a Residents’ Lounge, fully equipped Laundry Room and a fully furnished and equipped Guest Suite available at a reasonable rate for guests of residents. A monthly management service charge covers the 24 hour “Careline” service and Development Manager. It also covers all external maintenance, gardening and landscaping, the cost of heating and lighting the corridors, Residents’ Lounge, Laundry Room and other communal areas. The development has a lift and a security entry system with cameras connected to residents’ television allowing them to see their callers. There may be resident’s parking spaces available at an additional cost of £250 annually. The common entrances are attractively decorated, fully carpeted and well lit.EPC: BCouncil Tax: Dliving room 7.3m x 3.4mkitchen 2.6m x 2.3mbedroom 5.2m x 2.9mshower room 2.2m x 2.2mViewingViewing by appointment
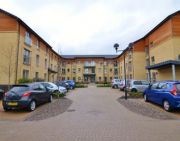
£ 169,000
1 bedroom Flat Perth 60760500
*** LBTT Paid by seller***Forming part of a handsome, late Georgian c-listed building in Perth, adjacent to lovely parkland and the River Tay, and just minutes' walk from the train station, this first-floor flat enjoys airy accommodation including two bedrooms and one/two reception rooms. The building is accompanied by beautiful, mature gardens and private residents' parking. A handsome pillared entrance (with a secure entry system tbc) and shared stairwell leads to the flat's front door, where you are welcomed inside by an inviting hallway. Along the hall to the left, a living room awaits, giving the first glimpse of the home's understated, yet attractive interiors with neutral décor, a fitted carpet, classic cornicing, a ceiling rose, and a picture rail. A homely fireplace creates a warming focal point around which furniture can be arranged, and an east-facing near full-height window captures the morning sun and frames tranquil views of the beautiful shared gardens. Returning back along the hall, you reach a south-facing kitchen, where classically styled cabinets are accompanied by worktops and splashback tiling, as well as integrated appliances comprising an oven, a gas hob, and an extractor fan, whilst provision is made for freestanding goods. The flat accommodates two well-proportioned double bedrooms, both echoing the living room in terms of décor and carpeting. Floorspace for freestanding furniture in the bedrooms is maximised by built-in wardrobes, whilst one is currently being used as a dining room, showcasing versatility and options for use. Finally, a shower room completes the accommodation on offer and comprises a shower enclosure, a pedestal basin, and a WC. The flat is kept warm by a gas central heating system and double glazing. Externally, the flat boasts access to beautiful shared gardens, with large lawns, a wealth of colourful, leafy trees and shrubs, and a drying area. A gate at the bottom of the garden affords access to picturesque South Inch Park. Private residents' parking is also available. EPC - C. Perth Positioned on the banks of the River Tay and surrounded by spectacular countryside, Perth is a vibrant hub in central Scotland and is known as the Gateway to the Highlands'. The historic county town and former Royal Burgh has long been the commercial and cultural centre of Perthshire, however it was finally granted city status on 6 July 2016 as part of the Queen's Diamond Jubilee celebrations. Perth attracts tourists all year round, with no shortage of activities to suit every taste: Exploring ancient castles and palaces, conquering the surrounding hills and mountains, or sampling first-class food and drink at local restaurants, pubs and distilleries. World-famous Scone Palace the crowning place of Scotland's kings is on the outskirts of the city. Perth is served by a number of primary and secondary schools, and there are also several independent schools in and around the city. Perth provides excellent road and rail links for travel across central Scotland and into the Highlands. The M90 allows convenient travel southwards and connections for Edinburgh and Glasgow, while Perth station offers frequent services to all major cities in Scotland, as well as a Caledonia Sleeper service to London.
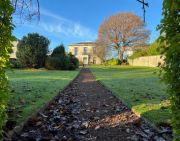
£ 169,950
2 bedroom Flat Perth 62406970
A bright spacious end terraced bungalow situated within the Perthshire village of Balbeggie. It lies only a short walk from the local play park, and the local primary school and shop are easily accessible. A regular service links Balbeggie to the centre of Perth.Internally the accommodation comprises entrance porch, spacious lounge, fitted dining kitchen, two double bedrooms and a bathroom suite with shower. Key features of note include gas central heating, double glazing, off street parking and a good sized private garden. A viewing is essential for full appreciation.Living Room (4m x 4m)Kitchen (3.1m x 3.1m)Bedroom 1 (3.1m x 3.5m)Bedroom 2 (3.1m x 3.5m)Bathroom (2.2m x 1.9m)
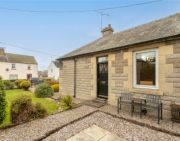
£ 170,000
2 bedroom Bungalow Perth 62601970
Situated in the sought after village of Abernethy, this 2 bedroom detached bungalow is sure to be popular.Situated in the sought after village of Abernethy, this 2 bedroom detached bungalow is sure to be popular.LocationLocated in the village of Abernethy, close to all amenities including local shop, village Inn and restaurant, café and primary school. Only a short drive from Bridge of Earn and ten minutes from the City of Perth. This property also benefits from being just a couple of minutes from all major transport links to Dundee, Glasgow, Edinburgh and the North.AccommodationThe property is in need of some upgrading but once done would make a fantastic family home. Located on one level the property would suit a wide range of buyers from first time buyers to those looking to retire.The accommodation is as follows: A welcoming split level hall, spacious lounge, fully fitted kitchen, two double bedrooms and shower room with three piece suite. The property offers lots of character and charm with wooden beams in the lounge and kitchen, traditional fireplace, high skirtings and coving. Warmth is offered through electric storage heaters and the windows are double glazed throughout. The property benefits from a full height attic which could be utilised as extra living accommodation with the necessary consents in place.To the front of the property there is on street parking. To the rear there is a fully enclosed garden which is mainly laid to lawn with a patio area ideal for alfresco dining and relaxing. Shrubs and bushes create privacy and seclusion and there is a wooden shed included in the sale.
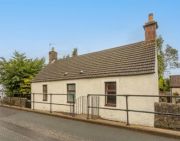
£ 170,000
2 bedroom Detached bungalow Perth 62438981
An impressive, main door, ground floor apartment ideally situated on the lower part of Glasgow Road, within easy reach of the city’s amenities and public transport links.Internal accommodation is bright and spacious comprising, entrance vestibule, hall, lounge, dining kitchen with rear door garden access, two bedrooms and a family bathroom. The property enjoys private garden ground to the front and a shared area of ground to the rear. There is an additional gravelled area to the side which can be utilised for private parking (accessed off Riggs Road). The property is fitted with gas central heating and double glazing and there are fitted wardrobes in each of the bedrooms.Perth offers an excellent range of social, leisure, consumer, retail, sporting and educational facilities. Local primary and secondary schools as well as the railway and bus stations are all within walking distance and the easily accessible A90 dual carriageway offers easy commuting times to Dundee, Edinburgh and Glasgow. There is also an excellent regular bus routes to and from the city centre close by.
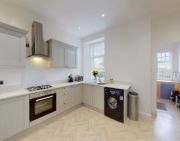
£ 172,500
2 bedroom Flat Perth 62529012
Forming part of a handsome b-Listed, Georgian house, nestled in the picturesque Perthshire village of Dunning, this double- upper villa boasts classically proportioned accommodation, characterful interiors and tasteful presentation throughout. Enhanced by sympathetic contemporary upgrades, the appealing four-bedroom property offers generous reception space and a sociable dining kitchen, in addition to a southwest-facing garden and access to unrestricted on-street parking, promising a wonderful period home in an idyllic village setting. Approached from the home's private rear garden, an external stone staircase rises to the main door. Stepping inside, a welcoming entrance hall, with a handy open storage recess, sets the tone for the characterful interiors to follow, and flows into a living room ahead. This attractive front-facing room enjoys airy, neutral décor and an abundance of natural light from twin sash-and-case windows, and is enhanced by elegant coving, an elaborate ceiling rose, an original working fireplace and traditional Edinburgh Press storage. The reception room's generous footprint promises a comfortable setting for everyday living and relaxation. Conveniently located next door is the kitchen with built-in pantry storage, it further boasts classic timber cabinetry and vintage tiling, and neatly incorporates an integrated raised double oven, an induction hob and a concealed extractor fan, whilst space is provided for freestanding appliances. The kitchen offers a delightful setting for both family meals and entertaining, with plenty of room for a dining table and chairs. Completing the first floor, a single bedroom, currently arranged as a home office, provides a good-sized flexible space. A stair, with traditional balustrade and a ceiling light, rises to the second floor, where two exceptionally spacious double bedrooms are accompanied by generous built-in storage. The principal bedroom brims with period features, including timber ceiling beams, an original fireplace and a characterful exposed stone wall, as well as extensive built-in storage space. Completing the sleeping accommodation is a further single bedroom, also located on the second floor. The bedrooms are serviced by a stylish, contemporary bathroom which features a deluxe p-shaped bath (with an overhead shower), and useful vanity storage. Gas central heating is powered by a boiler, installed one year ago, and the home is partially double glazed. Externally, a private rear garden is enviably southwest-facing. Including a handy garden store, the sunny outdoor space incorporates a tranquil paved seating area and a manicured lawn, bordered by colourful planting and mature shrubs and trees. Parking in the area is conveniently unrestricted. Extras: Included in the sale are all fitted floor coverings, window coverings, light fittings and integrated kitchen appliances. Dunning is a tranquil village in the heart of the Perthshire countryside and steeped in local history centring around the 12th-13th century St Serf's Church, where the Dupplin Cross is displayed. The village also has an Iron Age fort and a 1st century ad Roman camp. Dunning enjoys excellent everyday amenities including a minimarket, a traditional inn offering the best of Scottish hospitality and monthly events (as well as garden larder café), a village hall, a further hotel, bar and restaurant, a primary school, a golf club, and a bowling club. Auchterarder is a short drive away, of course home to the luxury five-star Gleneagles hotel, spa, and golf resort, whilst a number of other golf courses are within easy reach. Perth is also just a short journey away by road, offering more extensive shopping and other services, including leisure and fitness facilities and groups. After primary education at the village's primary school, pupils progress onto Auchterarder Community School or one of the independent schools in the area, including Strathallan and Kilgraston, both of which are a short drive from Dunning.
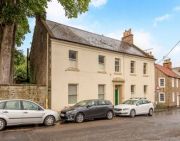
£ 174,000
4 bedroom Flat Perth 62436139
Simple Approach are delighted to welcome this bright and spacious, three bedroom family home on Manson Crescent to the Perthshire residential market. This lovely property is set within a highly sought after location, perfect for any growing family or first time buyer. Comprising across the ground floor; a welcoming entrance hall, a sizable lounge with a large front facing window allowing for ample natural light to flood the room, a large open plan kitchen/diner and a downstairs WC. Upstairs, the property enjoys three sizable bedrooms and stylish family bathroom with shower over bath facility. Boasting sought-after features such as gas central heating, double glazing, a large driveway providing off street parking for multiple vehicles, a garage and a sizable fully enclosed rear garden. This property offers ample living space across two levels and absolutely must be viewed in order to appreciate the fantastic location as well as the great accommodation on offer.Lounge (3.89 x 4.04 (12'9" x 13'3"))Kitchen (3.37 x 4.92 (11'0" x 16'1"))W/C (0.91 x 1.50 (2'11" x 4'11"))Bedroom (3.03 x 3.43 (9'11" x 11'3"))Bedroom (3.90 x 2.53 (12'9" x 8'3"))Bedroom (3.08 x 2.24 (10'1" x 7'4"))Bathroom (1.51 x 1.80 (4'11" x 5'10"))
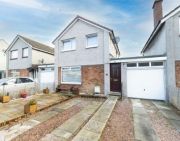
£ 174,950
3 bedroom Link-detached house Perth 62855573
This notably generous 2 bedroom 2 reception room ground floor flat is located within the sought-after Craigie area of Perth. Boasting lovely high ceilings and plenty of character, it also features off-street parking, gas central heating, double glazing and generous garden ground to the rear.The property is entered into a vestibule which leads into a central hallway giving access to the majority of the rooms and a useful storage cupboard. There is a spacious lounge with feature fireplace, a bathroom with separate shower enclosure, two spacious double bedrooms, a large family/dining room and a modern kitchen. To the front of the property there is a small area of low maintenance garden and off-street parking for two cars. The large garden to the rear features an area of lawn, timber summer house and outbuilding.
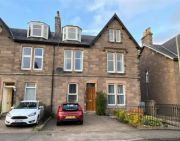
£ 175,000
2 bedroom Flat Perth 62795057
This notably generous 2 bedroom 2 reception room ground floor flat is located within the sought-after Craigie area of Perth. Boasting lovely high ceilings and plenty of character, it also features off-street parking, gas central heating, double glazing and generous garden ground to the rear.The property is entered into a vestibule which leads into a central hallway giving access to the majority of the rooms and a useful storage cupboard. There is a spacious lounge with feature fireplace, a bathroom with separate shower enclosure, two spacious double bedrooms, a large family/dining room and a modern kitchen. To the front of the property there is a small area of low maintenance garden and off-street parking for two cars. The large garden to the rear features an area of lawn, timber summer house and outbuilding.

£ 175,000
2 bedroom Flat Perth 62795057
29 Corbett Place is a south facing 2 bedroom first floor apartment with an end of a cul de sac location at the north end of the village. The apartment was built around 2005 and enjoys limited views of the Cairngorms and local hills. It is a modern property and although it requires some redecoration. It benefits from double glazing, modern fitted kitchen, electric economy heating and good room sizes including two double bedrooms with built-in wardrobes. The garden is shared with the flat below and the factors cut the lawns.This property would make an ideal buy to let, holiday home or residential home.GardenThe garden is shared with the flat below and is maintained by the factors who cut the grass. The garden is open plan to the front with lawned area. Pathway to front entrance door and to the side. The rear garden is gated and enclosed with timber fencing and mainly lawned with two rotary clothes dryers one for each flat. Purpose built on-street car parking spaces to the front.IncludedCarpets, light fittings, curtains & blinds all where fitted.ServicesMains electricity, water & drainage, telephone.Council TaxCurrently band C (£1645 p.a. In 2022/2023). Includes water rates.Discounts apply single occupancy.Home ReportA Home Report is available for this property. Please use the link below or download directly from our website. * * Postcode: PH22 1NZ* Energy rating: Band CPriceOffers Over £180,000 are invited for this property. The seller reserves the right to accept or refuse a suitable offer at any time.Closing DateA closing date may be called. Potential purchasers who note their interest at our office will be informed of any closing date.OffersFormal offers should be submitted to our office in Aviemore.ViewingViewing is by appointment through the Selling Agents.Entrance Porch - 5' x 4' (1.53m x 1.23m)Security entrance door with glazed panel and letterbox. Window to front. Coat hooks. Ceiling light. Storage heater. Fitted carpet. Staircase to first floor landing.Inner Hall/LandingHall with space for furniture and doors off to two bedrooms, bathroom and lounge. Built-in cupboard containing shelving and hot water tank. Smoke detector. Pendant light. Storage heater. Fitted carpet.Lounge - 14' 4" x 13' 7" (4.39m x 4.15m)Windows overlooking the front with limited views to the Cairngorms and Craigellachie Nature Reserve. Satellite cable. Space for lounge and dining furniture. Telephone point. Ceiling coving. Ceiling light. Convector heater. Fitted carpet. Open to kitchen & glazed 15 panel door to inner hall.Kitchen - 10' 5" x 8' 2" (3.2m x 2.5m)Modern fitted kitchen with base and wall units incorporating 11/2 bowl stainless steel sink with mixer tap and worktops. Space for cooker and fridge freezer. Plumbed for washing machine. Wall tiling above worktops. Extractor fan. Hot water boost control unit. Pendant light. Panel heater. Vinyl flooring. Windows overlooking the rear garden.Bathroom - 7' 2" x 6' 10" (2.2m x 2.1m)Three piece white suite comprising WC, wash hand basin and bath with mixer shower and side screen. Tiling above bath and wash basin. Display shelf. Shaver socket. Extractor unit. Heated towel rail. Ceiling light. Vinyl flooring. Velux window to rear.Bedroom One - 12' 7" x 7' 4" (3.84m x 2.26m)Double room with two windows to the front with views. Built-in double cupboard with hanging rail, shelf and space for storage. Pendant light. Panel heater. Fitted carpet.Bedroom Two - 8' 11" x 9' 10" (2.72m x 3m)Double room with two windows to the rear overlooking the rear garden. Wall shelf. Built-in double wardrobe with mirror doors, hanging rail, shelf and space for storage. Pendant light. Panel heater. Fitted carpet.
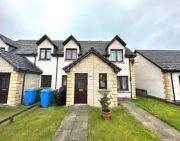
£ 180,000
2 bedroom Flat Aviemore 62814174
No 15 Braeriach Court is an attractive 2 bedroom terraced house, located within a courtyard development just off Dalfaber Drive. The property benefits from full double glazing, electric economy heating and newly fitted wood burning stove. This property has been recently renovated and is in immaculate decorative order throughout. The renovation includes new fitted kitchen, bathroom and wood effect laminate flooring. The property has fully secure front and rear gardens with space for garden furniture and timber garden shed. There is on-street parking located in the car park in the centre of the development.The property would make ideal residential, buy to let or holiday home within walking distance of local amenities and facilities.OutsideThe front garden is enclosed with wooden fencing and laid to gravel with heather beds. A decorative stone path with circular plant feature leads to the front door. The rear garden is enclosed with wooden fencing and is paved with timber garden shed, rotary clothes dryer and security lighting. There is also a gate to the rear giving access onto a footpath.IncludedCurtains, floor coverings and light fittings. All furniture can be purchased on separate negotiation with the owner.ServicesMains electricity, water and drainage.PriceOffers Over £180,000 are invited for this property. The seller reserves the right to accept a suitable offer at any time.Home ReportA Home Report is available for this property - please follow the below link:* Postcode: PH22 1TL* Energy Performance Certificate Rating: DThe home report can also be downloaded directly from our website: Council TaxCurrently Band B (£1439 p.a. 2022/23) includes water rates.OffersFormal offers should be submitted to our office in Aviemore.ViewingViewing is strictly by appointment only through the Selling Agents.Entrance Hallway - 16' 8" x 6' (5.1m x 1.85m)Glazed doors off to lounge and kitchen and door to the bathroom. Wooden staircase up to first floor. Built-in storage cupboard with sliding doors, housing the new electricity consumer unit, fuses and shelving. Smoke alarm. Telephone point. Wood effect laminate flooring.Lounge - 13' 1" x 11' 4" (4m x 3.47m)Bright room with two windows overlooking the front garden while also offering natural daylight. Feature wood burning stove. Space for furniture. TV and telephone points. Pendant light. Electric radiator. Wood effect laminate flooring.Kitchen/Dining Area - 11' 9" x 10' 11" (3.6m x 3.35m)Bright and spacious room with two windows to the rear giving views to the hills. Newly fitted kitchen incorporating base and wall units, worktops, oven, grill and hob with extractor and stainless steel sink with mixer tap. Spaces for automatic washing machine. Water heating boost control. Extractor fan. Ample space for family or formal dining. Glazed door to rear garden.Bathroom - 7' 6" x 5' 6" (2.3m x 1.7m)Three piece modern white suite, comprising of vanity wash hand basin, WC and bath with shower over. Waterproof wall panelling around wash hand basin, bath and shower areas. Wall mirror. Chrome effect matching accessories. Extractor fan. Opaque window to rear.First Floor Landing - 6' 6" x 5' 2" (2m x 1.6m)Doors off to both bedrooms. Built-in cupboard housing the hot water cylinder and slatted shelving. Hatch to loft. Smoke alarm. Pendant light. Wood effect laminate flooring.Bedroom One - 12' 1" x 9' 10" (3.7m x 3m)Window to the front overlooking the courtyard to the hills beyond. Built-in wardrobe with hanging and storage space. Pendant light. Panel heater. Wood effect laminate flooring.Bedroom Two - 12' 2" x 8' 9" (3.72m x 2.67m)Window to the rear giving panoramic views of the Cairngorm and Craigellachie hills. Built-in wardrobe with hanging and storage space. Pendant light. Panel heater. Wood effect laminate flooring.
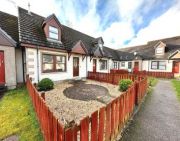
£ 180,000
2 bedroom Terraced house Aviemore 51829396
An exceptional and spacious two bedroom, two bathroom townhouse with beautiful character set within a sympathetic and successful church conversion. Number Five Woodside Hall is located on one of Grantown On Spey's most desirable streets with a good mix of privacy, easy access to the rear woodland and a short walk to all of the towns excellent amenities. From the impressive entrance to the featureful interior; the blend of original architectural features and modern amenity combine to produce a special home in an equally impressive building. Accommodation briefly comprises a large sitting room with dining area, a well equipped kitchen, shower room and to the first floor, a landing with home working space, two bright double bedrooms and a bathroom. In excellent condition throughout this property would suit a variety of purchasers and is rarely available. Viewing is essential to appreciate the accommodation and space on offer. Energy Performance Rating Band C, Council Tax Band CGrantown On SpeyGrantown on Spey is a fine example of Georgian town planning with beautiful architecture and protected buildings which is cradled by the magnificent Spey Valley in the Cairngorms National Park. The town has a good range of individual shops and services, including hotels, restaurants, leisure centre with swimming pool, health centre and a petrol station. There are endless walks in and around the town and a purpose built cycle trail in the Anagach Woods for everyone to enjoy and get the most out of this beautiful area with wildlife that can be seen throughout the year including red squirrel, deer, birds of prey, pine marten and many others. There are daily train services to Inverness and the south from Aviemore, and Inverness Airport provides a variety of domestic and European flights. Other distances from Grantown on Spey - Aviemore 15 miles; Elgin and Inverness 34 miles; Aberdeen 80 miles; Perth 95 miles.EntranceFrom the roadside, number five Woodside Hall is approached via a lock block driveway leading to the rear of the beautiful building to an impressive high performance double timber doors with a glazed transom provides access to the property.Sitting / Dining Room (6.23m x 6.48m (20'5" x 21'3"))The wonderfully spacious and bright sitting / dining room offers ample room for modern family living with space for both lounge and dining furniture. There is a feature electric fireplace with timber surround and mantle in addition to ceiling coving and two windows to the side which flood the space with natural light in addition to feature ceiling lighting and laminate wood flooring. A further door leads to the shower room and an archway provides access to the kitchen. There is a separate cupboard which houses the oil fired boiler.Kitchen (2.83m x 2.44m (9'3" x 8'0"))The kitchen is open plan with the lounge through a decorative archway. This attractive room is well proportioned with quality fitted base, wall and drawer units with mood lighting and complementary work surfaces with tiled splash backs. There is a range of appliances including a dishwasher, a freestanding fridge freezer and an integrated electric double oven and ceramic hob with an illuminated extractor over. There is also a sink with a chrome mixer tap, recessed down lighting, laminate flooring and a window to the rear.Shower Room (0.90m x 2.15m (2'11" x 7'0"))A modern shower room including a wc with concealed cistern, wash hand basin with wall mirror, twin taps and shaver light. There is a tiled shower enclosure, recessed down lighting and laminate wood flooring.LandingWith stairs rising from the sitting / dining room there is ample space to locate a home working desk with power points available. There is a velux window to the stairwell and doors lead to both bedrooms and the bathroom.Bedroom One (3.31m x 3.61m (10'10" x 11'10" ))A beautifully bright double bedroom with a large velux window to the front and a further feature porthole window to the side. There is carpet flooring and recessed down lighting.Bedroom Two (2.36m x 3.62m (7'8" x 11'10"))Another light and airy double bedroom with a large velux window to the front which bathes the space in natural light. There is carpet flooring and recessed down lighting.Bathroom (1.98m x 2.36m (6'5" x 7'8"))The generous bathroom enjoys sanitary ware in white including a bath with shower attachment, wc and pedestal wash hand basin with twin taps, vinyl flooring and half height tiling. There is large velux window, chrome towel radiator, a shaver point with light, recessed down lighting and an extractor.OutsideThe front of the main property is bounded with a natural stone wall with inset wrought iron fencing with an attractive lock block drive leading to the entrance of the property. The properties garden grounds consist of mature trees and planted beds which the six properties have a shared responsibility to maintain. There is an allocated single parking space with further guest parking available and a bin storage area to the front of the property.ServicesIt is understood that there is mains water, drainage and electricity. There is oil fired central heating.Home ReportTo obtain a copy of the home report, please visit our website where an online copy is available to download.EPC Rating CEntryBy mutual agreement.FactoringThere is an association between the six properties with in the Woodside Hall complex which holds meetings to ascertain factoring fees. There is a current annual maintenance fee of £650 which is paid monthly which covers items such as window cleaning, maintenance of gardens and gutter cleaning etc.A more detailed constitution can be made available to seriously interested parties.PriceOffers over £180,000 are invitedViewings And OffersViewing is strictly by arrangement with and all offers to be submitted to:-Masson CairnsStrathspey HouseGrantown on SpeyMorayPH26 3EQTel: Fax: Email:
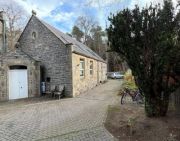
£ 180,000
2 bedroom Town house Grantown-on-Spey 63447553
