King Edward's School
Petworth Road Wormley Godalming Surrey GU8 5SG England , 01428 686700
Property for sale near King Edward's School
Oak Tree House is the most picturesque of village houses which we understand dates from 1640 in a sensational location in the heart of the village. Our clients, who have lived at the property for around 30 years, and have created a wonderful family house, offering extensive accommodation over two floors.There are six good reception rooms, including a wonderful drawing room and snug with working fireplaces. The farmhouse kitchen/breakfast room has an adjoining dining room which is a former barn with vaulted ceiling. The first floor has five bedrooms off a central landing and three bath/shower rooms including two en suite shower rooms.Oak Tree House really does provide a most charming village house yet offers an incoming purchaser the opportunity to stamp their own mark.There is parking to the front as well as down a long driveway to a double garage to the rear. The gardens are principally laid to lawn, are partly walled and interspersed by well-stocked and colourful flower and shrub borders as well as some wonderful mature trees. A terrace runs along the back off the kitchen.The gardens of Oak Tree House are a feature being both mature and offering a private location, yet in the village centre.Cranleigh 4.7 miles, Milford 6 miles (London Waterloo from 50 mins).
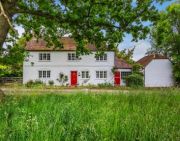
£ 1,600,000
5 bedroom Detached house Godalming 61615636
An attractive double fronted period family home with substantial accommodation extending to in excess of 2500 sq ft (235 sq m). With origins in the 1930s the house retains many restored character features including the open fireplace in the main sitting room. The wonderfully bright kitchen/breakfast room has underfloor heating, an extensive range of fitted storage cupboards with a large central island and breakfast bar, quartz worktops, and modern integrated appliances. It measures about 25' and incorporates a double aspect breakfast area with French doors out to the rear paved terrace and garden. Also on the ground floor, there is a central reception hall, a well-proportioned dining room, a large utility/cloakroom with another door to the garden, and a triple aspect office.On the first floor the large principal bedroom has a modern ensuite bathroom with underfloor heating. There are four further spacious bedrooms, a family bathroom, and a further separate shower room also with underfloor heating. There is a large loft for storage.OutsideApproached through a five-bar gate the gravel drive provides parking for multiple vehicles and gives access to a detached timber-framed outbuilding with a garage and carport. The gardens are well-maintained and surround the house with level lawns, stocked flower and shrub beds, parterre planting, and a large paved terrace with seating and outdoor dining area. In all, the garden and grounds extend to approximately two-thirds of an acre and are screened by mature hedging and established trees.SituationWitley Station (Waterloo from 55 minutes) - 0.1 miles.Chiddingfold - 2.4 milesGodalming - 5 miles.Guildford - 11 miles.Gatwick - 31 miles.Heathrow - 37 miles.Central London - 42 miles.The property is only a short walk to Witley Station on the mainline to Waterloo and Portsmouth. The nearby villages of Witley, Hambledon, Milford and Chiddingfold provide comprehensive amenities including doctors surgery, village stores, Post Office, butcher, chemist, pub/restaurants, and Secretts Farm Shop. Within 5 miles is the town of Godalming with its busy High Street, a choice of Sainsbury’s and Waitrose supermarkets, and plenty of bars and restaurants. There are many good schools nearby, including King Edwards and Barrow Hills Preparatory School, both in Witley, infant and junior schools in Witley, and the popular Rodborough School at Milford and Godalming College. Further afield there's Priorsfield, St Hilary's, and Charterhouse in Godalming, St Catherine’s in Bramley, Cranleigh School in Cranleigh, and The Royal Grammar and High School in Guildford.Local surrounding countryside is renowned for its open distant views and its beautiful woodland, and it provides access to many footpaths and bridleways through a stunning landscape designated as an Area of Outstanding Natural Beauty.Additional InformationTenure: FreeholdLocal Authority: Waverley Borough CouncilCouncil Tax: Band GServices: Mains water, electricity and drainage. Mains gas central heating
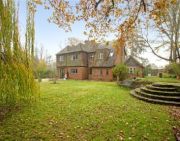
£ 1,650,000
5 bedroom Detached house Godalming 63503505
An attractive double fronted period family home with substantial accommodation extending to in excess of 2500 sq ft (235 sq m). With origins in the 1930s the house retains many restored character features including the open fireplace in the main sitting room. The wonderfully bright kitchen/breakfast room has underfloor heating, an extensive range of fitted storage cupboards with a large central island and breakfast bar, quartz worktops, and modern integrated appliances. It measures about 25' and incorporates a double aspect breakfast area with French doors out to the rear paved terrace and garden. Also on the ground floor, there is a central reception hall, a well-proportioned dining room, a large utility/cloakroom with another door to the garden, and a triple aspect office.On the first floor the large principal bedroom has a modern ensuite bathroom with underfloor heating. There are four further spacious bedrooms, a family bathroom, and a further separate shower room also with underfloor heating. There is a large loft for storage.OutsideApproached through a five-bar gate the gravel drive provides parking for multiple vehicles and gives access to a detached timber-framed outbuilding with a garage and carport. The gardens are well-maintained and surround the house with level lawns, stocked flower and shrub beds, parterre planting, and a large paved terrace with seating and outdoor dining area. In all, the garden and grounds extend to approximately two-thirds of an acre and are screened by mature hedging and established trees.SituationWitley Station (Waterloo from 55 minutes) - 0.1 miles.Chiddingfold - 2.4 milesGodalming - 5 miles.Guildford - 11 miles.Gatwick - 31 miles.Heathrow - 37 miles.Central London - 42 miles.The property is only a short walk to Witley Station on the mainline to Waterloo and Portsmouth. The nearby villages of Witley, Hambledon, Milford and Chiddingfold provide comprehensive amenities including doctors surgery, village stores, Post Office, butcher, chemist, pub/restaurants, and Secretts Farm Shop. Within 5 miles is the town of Godalming with its busy High Street, a choice of Sainsbury’s and Waitrose supermarkets, and plenty of bars and restaurants. There are many good schools nearby, including King Edwards and Barrow Hills Preparatory School, both in Witley, infant and junior schools in Witley, and the popular Rodborough School at Milford and Godalming College. Further afield there's Priorsfield, St Hilary's, and Charterhouse in Godalming, St Catherine’s in Bramley, Cranleigh School in Cranleigh, and The Royal Grammar and High School in Guildford.Local surrounding countryside is renowned for its open distant views and its beautiful woodland, and it provides access to many footpaths and bridleways through a stunning landscape designated as an Area of Outstanding Natural Beauty.Additional InformationTenure: FreeholdLocal Authority: Waverley Borough CouncilCouncil Tax: Band GServices: Mains water, electricity and drainage. Mains gas central heating

£ 1,650,000
5 bedroom Detached house Godalming 63503505
Configured to provide an ideal family and entertaining space, the ground floor accommodation flows from a welcoming reception hall with feature parquet flooring and comprises a large sitting room with two front aspect bay windows, exposed wooden flooring and a feature brick-built open fireplace and a generous dining room with bay window, exposed wooden flooring and feature fireplace. Also on the ground floor is a spacious kitchen/breakfast room with a range of modern wall and base units including a large central island with breakfast bar, quartz worktops, modern integrated appliances including a wine chiller and a breakfast area with French doors to the rear terrace. The ground floor accommodation is completed by a large utility room with useful cloakroom and doors to the garden and to a 15 ft. Triple aspect office with walk-in storage.On the first floor the property provides a large principal bedroom with modern en suite bathroom and four further well-proportioned double bedrooms, one with a feature fireplace, together with a modern family bathroom and contemporary family shower room.The property is located at the heart of Wormley village, the former home of George Eliot, with Witley station offering regular services to London Waterloo in less than an hour. Nearby Chiddingfold has a thriving local community and is well served by two village stores, a Post Office, butcher, chemist, doctor’s surgery, tea shop, three public houses, St. Teresa’s Catholic Church and St. Mary’s Church together with a recreation ground providing two public tennis courts, playing fields and a children’s play area. Haslemere town provides a good selection of boutique shopping, restaurants, a Waitrose supermarket, recreational facilities and a mainline station with fast trains reaching London Waterloo in approximately 53 minutes. Communications links are excellent: The A3 London to Portsmouth road is about 3.5 miles distant providing access to Guildford, London, Heathrow, Gatwick, the M25 and through the Hindhead tunnel south to the coast, and Witley station provides regular services to London Waterloo in less than an hour.The area offers a wide range of state primary and secondary schooling together with a good selection of independent schools including King Edward’s Witley, Barrow Hills, St. Hilary’s, St. Ives, The Royal, Charterhouse, Aldro, St Edmunds and Amesbury.Witley station 0.1 mile (London Waterloo 53 minutes), Hambledon 1.3 miles, Chiddingfold 2.4 miles, Godalming 5.1 miles, Haslemere 5.4 milesOccupying a sizeable plot, the property is approached through a five-bar gate over a gravelled side driveway offering parking for multiple vehicles and giving access to a detached timber-framed outbuilding incorporating a garage and carport. The well-maintained garden surrounding the property is laid mainly to level lawn bordered by well-stocked flower and shrub beds and features parterre planting with seating area and a large paved terrace, ideal for entertaining and al fresco dining, the whole screened by mature hedging and trees.
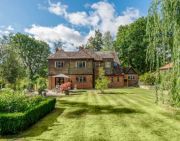
£ 1,650,000
5 bedroom Detached house Godalming 62086874
Located within the popular village of Elstead and close walking distance to the local amenities is this stunning five bedroom detached family home. The property has undergone a number of improvements internally and externally by the current owner and also boasts a plot which is just under 0.5 acres. The property boasts a stunning bespoke kitchen with Aga cooker and central island. The dining room measures an impressive 26'9 x 16'7 and also boasts its own bar area, there are doors leading into the garden and a utility room. Lastly on the ground floor there is a generously sized lounge room which boasts an open fire and plenty of living space and a family bathroom suite. Upstairs you have five bedrooms with three en suites, with the main bedroom measuring 16ft offers a beautiful en suite bathroom. Within walking distance of the village shop, coffee shop and pub this is something you won't want to miss. Viewings are strictly by appointment only and highly recommended.The garden which has undergone significant improvements includes an outbuilding with power and lighting and is ideal for an office or games room and a covered BBQ area which offers attractive views over the garden. The remainder of the garden offers amazing space and at the very top of the garden you have spectacular views over Elstead.
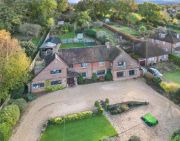
£ 1,750,000
5 bedroom Detached house Godalming 63287313
A magnificent detached character family home located in the heart of Elstead which has been renovated throughout.A magnificent detached character family home, located in the heart of Elstead, which has been renovated throughout with just under half an acre plot.The current owners have invested a great deal into the property and it is immediately apparent even before you step through the door. The landscaped gated front driveway offers plenty of space for multiple cars.Entering the property the kitchen is, in one word, magnificent! With bespoke designer fittings and fixtures, a beautiful central island and an Aga cooker taking centre stage. This is a kitchen even the most discerning of cooks would be proud of. The dining room continues the spacious theme and will easily seat 20 people on one sitting, with a separate serving area and bar offering something very special. A utility area leads off from the dining room and benefits not only from having two washing machines and dryers but also a separate sink.The living room has, as the centrepiece, an open fire and plenty of space for further entertaining.Upstairs you have five bedrooms and no less than three en-suites, with the main bedroom offering an impressive 16ft sq and a marvellous bathroom. In addition, a loft offers great scope for further development.Heading into the garden the current owners have also invested heavily, building a substantial outbuilding that offers not only a roofed fully fitted barbecue area but an office/games room and a separate store. The remainder of the garden offers amazing space and at the very top of the garden you have spectacular views over Elstead.Within walking distance of the village shop, coffee shop and pub this is something you won't want to miss.Viewings are strictly by appointment only and highly recommended.Tenure : FreeholdCouncil Tax Band G
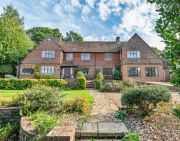
£ 1,750,000
5 bedroom Detached house Godalming 63303336
Believed to date from the 17th century, Gastons Farm has been much improved by our clients but still offers plenty of scope for reconfiguration, extension and modernisation subject to the usual consents.Outside, the property is entered via a private driveway leading in turn to a farmyard around which the buildings to the property are set. Beyond the largest of the barns is a good area of hard standing with the aspect here being southerly.The land is principally covered by the two large fields, but there is also a small belt of woodland to the west of the property adjoining the lane.Chiddingfold 2 miles, Haslemere station 5 miles (London Waterloo 56 minutes), Witley station 4 miles (London Waterloo 55 minutes), Petworth 7 miles, Godalming 10 miles, Guildford 14 miles, London 46 miles(Distances and times are approximate)
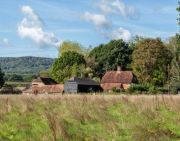
£ 2,000,000
5 bedroom Detached house Godalming 62553118
Believed to date from the 17th century, Gastons Farm has been much improved by our clients but still offers plenty of scope for reconfiguration, extension and modernisation subject to the usual consents.Outside, the property is entered via a private driveway leading in turn to a farmyard around which the buildings to the property are set. Beyond the largest of the barns is a good area of hard standing with the aspect here being southerly.The land is principally covered by the two large fields, but there is also a small belt of woodland to the west of the property adjoining the lane.Chiddingfold 2 miles, Haslemere station 5 miles (London Waterloo 56 minutes), Witley station 4 miles (London Waterloo 55 minutes), Petworth 7 miles, Godalming 10 miles, Guildford 14 miles, London 46 miles(Distances and times are approximate)

£ 2,000,000
5 bedroom Detached house Godalming 62553118
Believed to date from the 17th century, Gastons Farm has been much improved by our clients but still offers plenty of scope for reconfiguration, extension and modernisation subject to the usual consents.Outside, the property is entered via a private driveway leading in turn to a farmyard around which the buildings to the property are set. Beyond the largest of the barns is a good area of hard standing with the aspect here being southerly.The land is principally covered by the two large fields, but there is also a small belt of woodland to the west of the property adjoining the lane.Chiddingfold 2 miles, Haslemere station 5 miles (London Waterloo 56 minutes), Witley station 4 miles (London Waterloo 55 minutes), Petworth 7 miles, Godalming 10 miles, Guildford 14 miles, London 46 miles(Distances and times are approximate)

£ 2,000,000
5 bedroom Detached house Godalming 62553118
Chasers is an extremely attractive family home presented to an exacting standard. The interior design is beautifully presented to a high standard, with recently laid solid oak flooring to the ground floor, and it is tastefully decorated throughout. The entrance hall connects all the principal well-appointed reception rooms, which have an outlook over the delightful gardens. The bespoke fitted kitchen/breakfast room has a central island and an Aga. It is open-plan to a lovely informal and bright seating area, resulting in a wonderfully sociable space at the heart of the house. From here a door leads to the dining room, and another to the utility and boot room which is finished to the same high standard as the kitchen.Upstairs, the first floor landing leads to the five very well-proportioned bedrooms, all with outlooks over the garden or open farmland seen from the front of the house. The main bedroom has a fine bathroom ensuite, and of the four further bedrooms, two have excellent fitted ensuite shower rooms, and there is a main family shower room.OutsideThe beautifully landscaped gardens are a particular feature of Chasers, redesigned between 2007 and 2009 by award winning garden designer Chris Moss to give visual interest all year round.A generous sun terrace extends from the rear of the house. It is edged with formal flower beds and a central square fish pond beyond which extends the level lawn. Adjoining the sun terrace, a large wisteria clad arbour is an ideal area for outdoor dining during the summer months. A gravel path leads through the different flower and shrub beds with clipped beech hedging as the backdrop. There are some wonderful garden vistas with a gazebo providing a central focal point to the garden, and located symmetrically between twin pleached hornbeam avenues. The gravel path extending to the opposite side of the garden weaves through further beautiful flower beds.Towards the bottom of the garden and screened by mature beech hedging is a vegetable garden and a handsome ‘Country Greenhouse’ by Alitex with a rainwater capture system installed. There is a stable building beyond the vegetable garden. This has power and water, and nestles in a woodland garden area carpeted with bluebells and cowslips. This could potentially be converted or replaced to make annexed accommodation if required, subject to being granted planning permission. From here, a pathway leads to the fenced paddock.To the front of the house the lovely structured garden theme continues, complementing the generous gravel drive and double garage.SituationThe property occupies a rural location, with views over the adjoining farmland to woodland beyond. Dunsfold provides a useful general store/post office, The Sun Inn, Church, and cricket green. The area is surrounded by miles of Green Belt woods & farmland, which form part of the Surrey Hills Area of Outstanding Natural Beauty and is ideal for both long walks, cycling, and horse rides. There are a number of larger villages and towns within easy reach of the property including Godalming, Cranleigh and the County Town of Guildford, whilst the neighbouring village of Chiddingfold also provides an excellent range of local amenities. The nearest mainline stations are found at both Witley and Milford, each serving Waterloo in under the hour. A wide choice of schools are also readily accessible including Charterhouse, Prior's Field and the Sixth Form College in Godalming, Cranleigh School, King Edwards, Aldro, St Catherine's and The Royal Grammar School, and Guildford High School in Guildford.Additional InformationMains water, Mains electrics, Private drainage, Oil heatingCouncil Tax Bill: HWaverley Borough Council
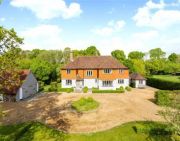
£ 2,250,000
5 bedroom Detached house Godalming 62072985
Located in the village of Shackleford, a superb family home, situated in a private road within walking distance of an excellent village shop and post office (fresh bread, fruit and veg), and a fabulous pub (The Cyder House), which is well regarded for its food. There is a choice of good schools in the area, including Aldro and Charterhouse (both going co-ed in September) and fast road and rail commuter links, with the A3 and stations at Farncombe or Godalming.
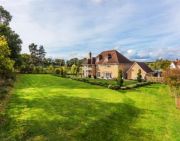
£ 2,695,000
6 bedroom Detached house Godalming 62787996
Peper Harow House was originally designed and built by Sir William Chambers who was the architect to King George III, and amongst whose public commissions was Somerset House, London. Sir William Chambers' instructions came from the 3rd Viscount Midleton and he commenced the design for the mansion in 1763.It is believed that the works were completed in 1777. Since then the house has evolved to meet the family's needs. The Estate remained in the Midleton family for nearly 200 years and in 1947 a charitable trust acquired it for residential and educational purposes. In 1989 a serious fire damaged a major portion of the mansion. However, with the advice and assistance of English Heritage, the house was restored.In 1998, Peper Harow House underwent restoration and sympathetic alterations to create seven apartments and two wings. The property has been finished to a very high specification and has the benefit of a video entry system to the courtyard and main doors and the use of a central lift which can be accessed from all floors.The accommodation is arranged over three floors with the four original chimneypieces designed by Sir William Chambers and made by his fellow Royal Academician, Joseph Wilton.Peper Harow House occupies an outstanding location within Peper Harow Park, a small private estate, comprising of a few country homes, cottages and a church.The property is located in an enviable position, approached along a long private drive through its own park, but having access onto the A3.The house has uninterrupted views over parkland, which was designed and executed by Lancelot 'Capability' Brown, the River Wey, surrounding countryside, and one of the earliest cricket fields in England.Guildford, the county town of Surrey (about 6.5 miles to the north), offers extensive shopping and recreational facilities and a mainline station to Waterloo (about 35 minutes). Other local facilities are available at Godalming and Milford, both within about 3 miles and both also have mainline stations to Waterloo.The M25, via the A3, gives access to both Heathrow and Gatwick airports, and the national motorway network.There are excellent schooling facilities including Charterhouse and Priorsfield in Godalming; Lanesborough, Guildford High School for Girls and the Royal Grammar School in Guildford; and St Catherine's in Bramley.There are also extensive sporting facilities nearby, including the Spectrum centre in Guildford; polo at Cowdray; and acres of surrounding countryside ideal for walking, riding and other country pursuits.The Peper Harow Estate, which is believed to date back to Saxon times, is classified as being within a Conservation Area, an area of Outstanding Natural Beauty and an Area of Great Landscape Value.
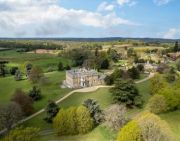
£ 3,800,000
5 bedroom Flat Godalming 61984727
Barbins Grange is approached via discreet iron entrance gates, which open onto a long winding private drive, leading to the house in the centre of the estate. The drive is lined by an avenue of trees with parkland either side, creating a tranquil and impressive sense of arrival. The house, which mirrors the vernacular tile hung style of the area, is unlisted, unusually for a property of such scale in this location.The accommodation extends to approximately 5,867 square feet in total and all the principal reception rooms and bedrooms face south overlooking the estate belonging to the property.There are four distinct reception spaces including the library, dining room, sitting room with central fireplace, separating it from the play room, and garden room which has a kitchenette and direct access onto the terrace and pool area. The kitchen/ breakfast room is a family orientated space with a useful utility room and boot room adjacent. Upstairs, the master suite occupies the westerly end of the property and comprises double bedroom with direct access onto a 47m x 26m sun terrace, dressing room with fitted wardrobes and en suite bathroom. There are four further bedrooms, all ensuite.Separate to the main house, in a detached building, is the leisure area, which comprises gym with bifold doors onto a decked area, a loo, shower room, sauna and a sitting room. The deck affords views over the land to the south. The substantial machinery barn extends to 447sq m and would be ideal for use as extensive garaging. There is a mezzanine level, currently used for storage, workshop, 3 stores and a 'gardener's shower and loo'. Beneath this building are 3 rooms, which could be used for any number of purposes (subject to planning consent). There are extensive equestrian facilities at Barbins Grange. The stable yard has 7 stables, a tack room, feed store, hay store, 2 bedroom grooms' flat with kitchen and bathroom, separate grooms' loo and a two story office with basement cinema room. There are two outdoor arenas, the smaller of the two is approximately 54m by 18.5m and the larger arena is 60m by 45m.Barbins Grange has guest/staff accommodation in the form of Copse Cottage, which is set some distance from the main house and comprises; kitchen/dining room, sitting room, study, utility room, 3 bedrooms, a dressing area, bathroom and separate shower room. The cottage was refurbished between 2017 and 2018. It has a private garden. There is a portable 2 bedroom annexe/mobile home, which comprises living room/kitchen, 2 bedrooms and 2 shower rooms.The gardens that immediately surround the house are mainly laid to lawn. There is a children's play area with wooden play equipment to the West of the house. The gardens have a parkland feel to them with numerous mature specimen trees. To the south of the house, there is a substantial area of pasture, which was formerly a polo pitch. There is further pasture (totalling 73.28 acres), formerly used as a cross country course, 7 fenced paddocks and approximately 18.9 acres of woodland and an additional 8.93 acres.Barbins Grange occupies a rural position between the villages of Dunsfold and Chiddingfold. The old village of Dunsfold is traditionally laid out with an attractive green, church, cricket club, local pub and village shop. Chiddingfold is an equally picturesque village with several pubs, a well renowned butcher's shop, village shop and a coffee shop. There is a wider range of local amenities available at Godalming, including a train station and a Waitrose supermarket; and in the county town of Guildford with its cobbled high street, extensive shops, theatres, cinema and train station. Regular and direct trains run to London Waterloo from mainline stations at Godalming (from 48 minutes) and Guildford (from 35 minutes) and the area is well served by main roads, with the nearby A3 connecting northbound to the M25 and London, and southbound to the coast. Heathrow and Gatwick airports can be reached via the A3, M25 and M23 respectively. The nearest private airport is at Farnborough.Dunsfold lies in an area known as The Weald, between the North and South Downs, on the edge of the Surrey Hills Area of Outstanding Natural Beauty. The surrounding Surrey and Sussex countryside is amongst the most beautiful in the South East and affords splendid lifestyle opportunities.There are extensive networks of footpaths and bridle paths in the vicinity and across the wider surrounding area. For equestrians, there are numerous well known venues accessible from Barbin's Grange, such as Hickstead (approx. 27 miles), Burningfold Polo Club (approx. 1.2 miles), Cowdray Park Polo Club (12 miles) and there is racing at Goodwood (approx. 23 miles), Epsom, Sandown Park, Kempton Park and Lingfield.
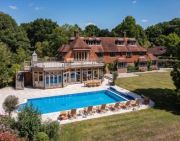
£ 9,800,000
5 bedroom Farm Godalming 62405459
