King Fahad Academy
Bromyard Avenue Acton London W3 7HD England , 0208 743 0131
Property for sale near King Fahad Academy
A 2 bedroom, semi-detached house in the coastal village of Lybster. This cosy property is in easy walking distance to the working fishing harbour, cliff walks, village primary school, post office/grocers. Lybster is on the North Coast 500 route and boasts a country hotel with a restaurant and the North Lands Creative glassworks with is an renowned education centre. The house's layout on the ground floor is a vestibule, hall, lounge, kitchen and rear lobby. First floor: 2 double bedrooms, shower room and study. Oil central heating and double glazed throughout. Energy performance rating D and council band A. For a Home Report and the 360 tour, please go to our website: What3words: Historic.surcharge.fairyVestibule (5' 11'' x 3' 3'' (1.8m x 1m))Enter via the half glazed front door at the side of the cottage which opens into a neutrally decorated vestibule. A large window overlooks the front of the property and a glass panelled door leads into the hallway.Hallway (6' 11'' x 3' 11'' (2.1m x 1.2m))The carpeted hallway has borrowed light from the vestibule, stairwell and lounge. There is an under stairs cupboard, a staircase to the first floor and an archway leading into the lounge.Lounge (15' 5'' x 11' 10'' (4.7m x 3.6m))This cosy lounge has stripped floorboards, neutral decoration, a large window overlooking the front of the property and an archway opening into the kitchen. This combination makes the room pleasant and bright. This spacious lounge has an attractive fireplace which could be reopened but currently is sealed with space for an electric fire making it a focal point.Kitchen (14' 1'' x 6' 11'' (4.3m x 2.1m))The bright, galley kitchen has a large window overlooking the rear garden and has a door opening into the rear lobby. It has a vinyl floor and an attractive tongue and groove ceiling. There are fitted floor kitchen units in a wood effect with light grey worktop and tiled splashback. There is space for a fridge freezer, standalone electric cooker and plumbing for a washing machine and tumble dryer.Rear Lobby (6' 11'' x 3' 3'' (2.1m x 1m))The handy rear lobby is ideal for pantry storage or as a boot room. A half glazed door opens out to the rear garden and provides natural light to the room.Landing (11' 6'' x 5' 11'' (3.5m x 1.8m))The carpeted staircase goes up to a landing which has a window overlooking the side of the property providing natural light to this space. Doors lead into the 2 bedrooms, study, shower room and built in cupboard. A ceiling hatch gives access to the loft area.Bedroom 1 (10' 6'' x 11' 2'' (3.2m x 3.4m))This well proportioned double bedroom is bright and welcoming with a large window overlooking the rear garden. The room is carpeted and neutrally decorated.Bedroom 2 (10' 2'' x 11' 2'' (3.1m x 3.4m))Another delightful double bedroom that is carpeted and has a large window overlooking the front of the property. It is neutrally decorated with a built in wardrobe.Study (5' 11'' x 6' 3'' (1.8m x 1.9m))The study is an internal room which is carpeted and is at the end of the landing.Shower Room (6' 11'' x 5' 11'' (2.1m x 1.8m))The shower room has a vinyl floor and is neutrally decorated. It has a corner shower with a tiled splashback and an electric shower. The white pedestal wash hand basin is beneath a frosted window that provides light and ventilation to the room. Beside the wash hand basin is the toilet. Both have a tiled splashback.Rear GardenThe large rear garden has a paved patio outside the lobby door. The garden is enclosed by a combination of a Caithness dyke wall and wooden fencing with wrought iron double gates. The low maintenance garden is gravelled with established trees. It can be accessed by a tarmacked road to allow off road parking.

£ 92,000
2 bedroom Semi-detached house Lybster 62536999
Located in the coastal village of Lybster this detached bungalow benefits from sea views, oil fired central heating, double glazing and a large garden with off-street parking.PropertyRoselea is a delightful, three bedroomed detached bungalow located in the village of Lybster with sea views. The property boasts a large garden to the side and rear elevation, as well as having off-street parking. The property is well presented throughout and will appeal to a wide range of potential purchasers. The accommodation consists of a sizeable entrance hall, a lounge which has an electric fire with wooden surround, and is a double aspect room having windows to the right and left elevation, three double bedrooms (one allowing access to the loft), and a bathroom comprising a WC, a wash hand basin and a bath with shower mixer tap. The bright and spacious kitchen is fitted with wall and base mounted units with worktops, has complimentary splashbacks, a stainless steel sink with drainer and mixer and integral goods include an electric oven and hob. There is plumbing for a washing machine, and from here, there is a door that gives access to the side garden. Externally, the property has a large wrap around garden and is laid to lawn with mature trees and sited here is a timber garden shed. Lybster sits in a sweeping bay with views across the North Sea and down to the Moray Coast. The village offers a wide range of amenities including a primary school, hotels, shops and a golf course. In Lybster you will be drawn in by the blend of ancient history and stunning scenery. This is an area peppered with archaeological sites with the Grey Cairns of Campster located five miles inland on the Watten Road, where visitors can travel back in time by crawling inside the 5,000 year old cairn or by exploring the Achavanich Standing Stones which stand sentry by Stempster Hill. Viewing of this detached bungalow is highly recommended to fully appreciate the size of the accommodation within.Entrance Hall/Dining Area (approx 2.88m x 3.27m (approx 9'5" x 10'8"))Lounge (approx 3.45m x 3.45m (approx 11'3" x 11'3"))Bedroom Three (approx 2.33m x 3.40m (approx 7'7" x 11'1" ))Bedroom Two (approx 3.44m x 3.26m (approx 11'3" x 10'8" ))Bathroom (approx 1.63m x 3.04m (approx 5'4" x 9'11"))Bedroom One (approx 2.89m x 2.87m (approx 9'5" x 9'4"))Kitchen (approx 3.43m x 3.31m (approx 11'3" x 10'10"))ServicesMains electricity, water and drainage.ExtrasAll carpets, fitted floor coverings and blinds.HeatingOil fired central heating.GlazingDouble glazed windows throughout.Council Tax BandBViewingStrictly by appointment via Munro & Noble Property Shop - Telephone .EntryBy mutual agreement.Home ReportHome Report Valuation - £140,000A full home report is available via Munro & Noble website.

£ 140,000
3 bedroom Detached bungalow Lybster 62448705
Fantastic opportunity to purchase this three bedroomed bespoke apartment in a converted church in Lybster, Caithness.This immaculate property comprises a large open plan kitchen/diner/ sitting area accessed on the ground floor via the main door. This recently fitted kitchen features wood base and wall units in a soft neutral colour and solid oak work tops, waist level oven, combi oven and microwave, electric hob, integrated dishwasher and two freezer units and an extractor / filter. There is also a walk in pantry cupboard. An attractive new wide planked engineered wood flooring also features. Down a small hallway from the kitchen is a utility room plumbed for washing machine and tumble dryer. An ensuite bedroom currently used as a study. The ensuite shower room has a walk in shower cubicle, tiled flooring and modern wet wall and heated towel rail.An original stair feature takes us to the first floor opening into a generous living area with two large original church windows letting plenty of natural light flow through. Again with wood flooring and other original features. Off the living area on one side is a further bedroom with an en-suite shower room next door featuring, wet wall and towel rail. The generous double bedroom also has an original feature window. To the other side of the living room is the main bedroom with double wooden entrance doors and a further large en-suite shower room with bespoke wet wall large walk in shower and heated towel rail.This apartment is very well presented and viewing is highly recommended to appreciate it uniqueness.To book a viewing please visit our website or download our award-winning App.*** Note to Solicitors *** All formal offers should be emailed in the first instance to . Should your client's offer be accepted, please then send the Principle offer directly to the seller's solicitor upon receipt of the Notification of Proposed Sale which will be emailed to you.Property Ownership InformationTenureFreeholdCouncil Tax BandCDisclaimer For Virtual ViewingsSome or all information pertaining to this property may have been provided solely by the vendor, and although we always make every effort to verify the information provided to us, we strongly advise you to make further enquiries before continuing.If you book a viewing or make an offer on a property that has had its valuation conducted virtually, you are doing so under the knowledge that this information may have been provided solely by the vendor, and that we may not have been able to access the premises to confirm the information or test any equipment. We therefore strongly advise you to make further enquiries before completing your purchase of the property to ensure you are happy with all the information provided.

£ 160,000
3 bedroom Flat Lybster 62886487
This traditional three bedroom semi detached property is situated in the the quiet rural village of Lybster, close to all local amenities including post office, convenience store and various popular pubs and restaurants. In excellent decorative order, the spacious accommodation comprises of, ground floor, lounge, kitchen/diner, utility room and bathroom. First floor, three bedrooms and shower room. The property benefits from oak effect uPVC double glazing and oil fired central heating, with a multi fuel stove in lounge. The south facing front garden is laid to grass with a wooden deck patio area. The fully enclosed rear garden is mainly laid to flagstone paving slabs, there is off road parking leading to a single garage to the side of the property.Half glazed uPVC door to –Hall – Accessing lounge, kitchen/diner, utility room. One double power point. One single power point. Telephone connection point. Smoke detector. Radiator.Kitchen/Diner – 4.05m x 5.01mFour double power points. Television aerial outlet. Smoke detector. Radiator. Wall and base units with bowl and half composite sink and drainer. Integral ceramic hob, electric over, microwave, fridge, freezer, slimline dishwasher. Island breakfast bar.Lounge – 4.02m x 4.74mThree double power points. Radiator. Multi fuel stove set on Caithness stone hearth and surround with a wooden mantle.Utility Room – 2.90m x 2.70mTwo double power points. Base unit with stainless steel sink and drainer. Plumbed for washing machine. Radiator. Storage cupboard. Half glazed uPVC door to rear garden.Bathroom – 2.64m x 2.09mSuite consisting of WC, wash hand basin storage unit, bath with over bath electric shower. Radiator.Stairs to first floor landing – Accessing bedrooms and shower room. One double power point. Smoke detector. Double storage cupboard.Bedroom 1 – 3.73m x 4.18mTwo double power points. Telephone connection point. Radiator. Double wardrobe with shelf, hanging space and mirrored doors. Storage cupboard.Shower room – 2.80m x 2.28mSuite consisting of WC, wash hand basin storage unit, walk in shower enclosure with electric shower. Heated towel rail.Bedroom 2 – 2.77m x 5.12mTwo double power points. Radiator.Bedroom 3 - 3.94m x 3.91mThree double power points. Television aerial outlet. Radiator.Front garden – fully enclosed area laid to lawn. Oil central heating storage tank.Rear Garden – Fully enclosed area laid half to lawn, half paved. Clothes drying facilities.The AreaLybster is an unspoilt village which has all the amenities required for everyday living. This attractive coastal village is situated approximately 15 miles south of Wick along the main trunk road. Lybster harbour was once a booming sea port and today it still plays host to a small fleet of small fishing boats, making it one of the most pleasant harbours of its kind. Recent improvements to the harbour include a Heritage Centre with closed circuit television for bird watching, seasonal opening of cafeteria, wash rooms and laundry facilities for visiting yachts etc. The usual village shops and services are available, as well as a primary school, 9 hole golf course and a bowling green.

£ 170,000
3 bedroom Semi-detached house Lybster 62621572
Recently decorated and includes 10 acres of land + barn!McEwan Fraser Legal are delighted to offer an excellent opportunity to purchase this modern three-bedroom bungalow set in a ruggedly beautiful coastal location with panoramic sea views over The North Sea and the North Coast 500 route is on the doorstep.The property is constructed all on one level and consists of lounge with multi-fuel stove and dual aspect windows providing wonderful sea views, dining kitchen, family bathroom and three bedrooms, two of which are doubles and all have fitted wardrobes. There are also a storage cupboard and an airing cupboard which are located in the hall. The property would benefit from some upgrading to meet current lifestyle aspirations including electric heating.The property is floored throughout with laminate flooring and tiled in the bathroom.There is a large area of garden ground which is fully enclosed. The land is currently used for growing hay and grazing.This property would make a delightful family or holiday home with the opportunity for different business opportunities.Planning permission was previously available for another barn and polytunnels.By appointment through McEwan Fraser Legal on McEwan Fraser Legal are open 7 days a week: 8am - Midnight Monday to Friday & 9am - 10pm Saturday & Sunday to book your viewing appointment.

£ 220,000
3 bedroom Bungalow Lybster 45637636
This land sits approximately two miles North of Lybster and will give the new owners the opportunity to build a house to their exact standard with equestrian facilities. The proposed development of a new house on approximately 30 acres of farmland with stables which have been completed. Much of the preparation including the access road have been completed. All planning consent is in place with detailed planning for the house, variations could be made to suit the new owners requirements.The current owners have completed an amount of ground works including drainage, culverts, fencing etc. The stables are part built and can be completed prior to purchase. This opportunity has the flexibility to be self sufficient with wind turbines, solar panels and other resources available for power, heat and light.The current owners had the intention of living off the land and have prepared the land to allow for farming and to accommodate farm animals. An opportunity for a change of lifestyle for the new owners.Ref. No: 13/01629/fulBy appointment through McEwan Fraser Legal on McEwan Fraser Legal are open 7 days a week: 8am - Midnight Monday to Friday & 9am - 10pm Saturday & Sunday to book your viewing appointment.Access road completed, all planning in place and ready for the build stage.

£ 230,000
0 bedroom Land Lybster 35507348
A bright 2 bedroom 2 bathroom apartment with a communal garden located on a residential road in the heart of Hampstead. This beautiful period building was formerly home to famous illustrator Kate Greenaway.This lateral 1,240 sq ft ground floor apartment comprises a spacious reception room with direct access to the communal garden, separate eat-in kitchen also with direct access to the communal garden, two double bedrooms both with en-suite bathrooms and a guest W/C. The communal garden is an exceptional size and provides a green and peaceful outlook to a London apartment. Further benefits also include ample storage and an abundance of natural light throughout.The property is located within a close proximity of Hampstead Village and its restaurants and cafés. Hampstead Underground Station (Northern Line) and Finchley Road (Jubilee, Metropolitan and Overground) is within a short distance.
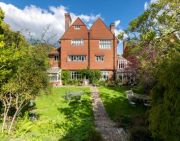
£ 1,500,000
2 bedroom Flat London 62359404
Refurbished to the highest standard, this impressive 2 bedroom apartment boasts a luxurious living space with brilliant lighting throughout. It features a gorgeous open-plan layout with a sleek high-end finish.Ranelagh Place boasts a stunning location near the Thames, with the bustling amenities of Chelsea and Fulham Road nearby. The lovely Ranelagh Gardens and Chelsea Physic Garden are moments away, as are Sloane Square and Victoria stations.Please use the reference CHPK0243494 when contacting Foxtons.
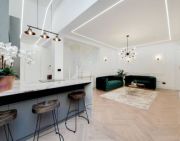
£ 1,500,000
2 bedroom Flat London 61787088
An immaculate one/two bedroom apartment overlooking one of Chelsea’s most well known land marks. The property offers a good size west facing reception and dining area with views over Burton Court and the Chelsea Royal Hospital, a contemporary kitchen, a modern bathroom, dressing area and double bedroom with plenty of built in storage. The apartment has been cleverly designed as a large one bedroom but could easily be converted to provide two bedrooms. Further benefits include wooden floors throughout, Cat 5 cabling/integrated AV/it system, smart common areas, a lift, porter, rbkc resident parking and no onward chain.Burton Court is a highly-regarded building on Franklins Row, conveniently located within close proximity to Sloane Square Underground station (District and Circle Lines), the open spaces of Chelsea Physic Garden, Burton Court and Ranelagh Gardens, the Saatchi Gallery as well as all of the famous boutiques, cafes and restaurants that the King’s Road and Sloane Street have to offer.Council Tax Band: G
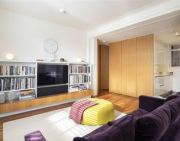
£ 1,500,000
1 bedroom Flat London 57867317
Offering an opulent Chelsea lifestyle, this luxurious 2 bedroom flat offers recently refurbished accommodation in a prime location moments from the fashionable shops available on King's Road.Paultons Square, is a verdant garden square in the heart of Chelsea offering easy access to the surrounding amenities this desirable area has to offer, while the banks of the river are also close by. Transport links include Sloane Square Underground.Please use the reference CHPK0086760 when contacting Foxtons.
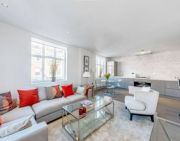
£ 1,500,000
2 bedroom Flat London 60124347
Refurbished to the highest standard, this impressive 2 bedroom apartment boasts a luxurious living space with brilliant lighting throughout. It features a gorgeous open-plan layout with a sleek high-end finish.Ranelagh Place boasts a stunning location near the Thames, with the bustling amenities of Chelsea and Fulham Road nearby. The lovely Ranelagh Gardens and Chelsea Physic Garden are moments away, as are Sloane Square and Victoria stations.Please use the reference CHPK0243494 when contacting Foxtons.

£ 1,500,000
2 bedroom Flat London 61787088
Charming upper floor apartment.DescriptionThis grand upper floor apartment is located in a beautifully charismatic Victorian mansion block. Comprising, one large reception room, 5 bedroom/study areas, a bathroom and kitchen, the property retains its elegant period features, yet nuanced contemporary touches can still be found throughout. High ceilings, wooden flooring and large sash windows also allow for an incredible natural light to flow through the property.Built towards the end of the 19th century, the apartment benefits from copious amounts of charm and character and offers brilliant potential for the creation of a wonderful home.LocationIdeally situated on the corner of Belsize Park Gardens and Belsize Grove, Manor Mansions benefits from easy access to the fabulous shops, restaurants and cafes Belsize Park and Haverstock Hill have to offer.Well connected, ample transport links to central London are also available, including convenient links to Canary Wharf and Mayfair. Hampstead Heath Overground station sits approximately 0.6 miles from the property, with Belsize Park Underground Station (Northern Line) sitting at approximately 0.2 miles and Swiss Cottage Tube Station (Jubilee line) approximately 0.5 miles.Primrose Hill and Hampstead Heath are also within easy reach, for those looking to benefit from north London's stunning open spaces.Square Footage: 1,673 sq ftAdditional InfoGround rent: PeppercornService Charge: £3950 paCouncil tax band: GLease expiry: September2975
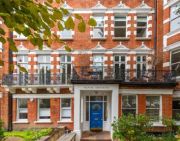
£ 1,540,000
5 bedroom Flat London 62552105
A generously proportioned four bedroom, two reception room apartment set on the third floor of this beautiful Victorian Mansion block in Belsize Park. In need of modernisation this spacious apartment of just under 1700sq ft offers an excellent opportunity to refurbish and finish to individual specifications. Particular features include two impressive reception rooms with wood floors and high ceilings, a kitchen breakfast room, large sash windows throughout and original cornicing. Manor Mansions is conveniently located on the corner of Belsize Grove and Belsize Park Gardens within easy walking distance of Belsize Park underground station and the many local restaurants and shops of Haverstock Hill, Englands Lane and Belsize Village. The open spaces of both Primrose Hill and Hampstead Heath are also within easy reach. Council tax: Camden band G
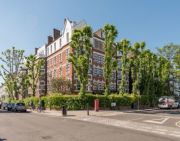
£ 1,540,000
4 bedroom Flat London 60582735
A spacious three bedroom garden apartment occupying the entire ground floor of this elegant Victorian house providing approximately 1470sq ft. The apartment offers many attractive features amongst which is an impressive 25' reception room leading to a private 64' patio and garden, off street parking for one car and a generous master bedroom with en-suite dressing room/study and shower room. Other features include a spacious family bathroom, private entrance and a very handy 18' storage room. The property is conveniently located just a short walk from Belsize Park underground station and the many popular shops and restaurants of both Haverstock Hill and Englands Lane. Council tax: Camden band F
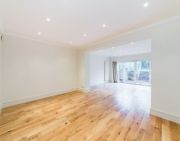
£ 1,550,000
3 bedroom Flat London 61601939
We are delighted to offer this four-bedroom, two-bathroom house within the private Hornby Close townhouses located off Fellows Road.The property is set over three floors with a total of 1857 sq. Ft and benefits of an enormous living space, a bright and modern open plan kitchen and a spacious dining area which leads to a beautiful south-facing private garden.This property is on a quiet road yet only 5 minutes walk to Swiss Cottage Station and all the amenities around it, including an odeon Luxe Movie Theatre. The famous Primrose Hill can be reached only in 10 minute walk.
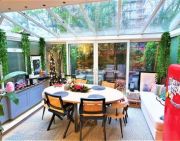
£ 1,550,000
4 bedroom London 63305328
A spacious three bedroom garden apartment occupying the entire ground floor of this elegant Victorian house providing approximately 1470sq ft. The apartment offers many attractive features amongst which is an impressive 25' reception room leading to a private 64' patio and garden, off street parking for one car and a generous master bedroom with en-suite dressing room/study and shower room. Other features include a spacious family bathroom, private entrance and a very handy 18' storage room. The property is conveniently located just a short walk from Belsize Park underground station and the many popular shops and restaurants of both Haverstock Hill and Englands Lane. Council tax: Camden band F

£ 1,550,000
3 bedroom Flat London 61601939
Exceptionally spacious 3 double bedroom, 2 bathroom apartment - Amazing 33' double volume reception - Dual aspect with wood flooring - Semi open plan recessed contemporary kitchen - Beautifully presented - 1450 sq ft on the second floor - Set in impressive red brick period conversion - 17' main bedroom with generous en suite bathroom - 14' second bedroom - Third bedroom plus separate bathroom - Share of freehold - A stones throw from Swiss Cottage underground - Also close to Belsize Village, Belsize Park and Finchley Road amenities - Council Tax: Camden band G
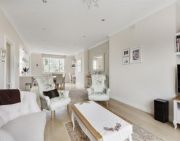
£ 1,575,000
3 bedroom Flat London 62593623
A large 3/4 bedroom upper maisonette with a 25’ open-plan kitchen/reception room and a balcony with stunning far reaching views across London.25’ open-plan kitchen/dining room * master bedroom & ensuite bathroom * bedroom & ensuite bathroom 2 * bedroom 3 * bedroom 4/study * shower room * balcony * residents permit parking * EPC Rating DThe second & third floor property is just 500 feet (120 metres) from Hampstead Heath and a short stroll from Hampstead’s South End Green, which has a great mix of gastro pubs, neighbourhood restaurants & café’s, independent shops, and the areas only Marks & Spencer.The Hampstead Heath London Overground Station is less than a 5 minute walk and travel to Canary Wharf requires just a single change. The closest London Underground station is Belsize Park (Northern Line), approximately a 12 minute walk and there are frequent bus services from South End Green.

£ 1,595,000
4 bedroom Flat London 62505474
An exceptionally spacious 3 bedroom duplex flat boasting a spacious interior with 3 bedrooms (2 with en suites). Boasting a bright open-plan kitchen from which to dine and enjoy the stunning views over London.Parliament Hill is a quiet residential location moments from Hampstead Heath and the amenities of South Hill Park, Pond Street and Fleet Road.Please use the reference CHPK3853812 when contacting Foxtons.
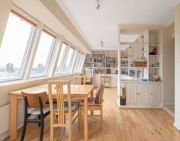
£ 1,595,000
3 bedroom Flat London 62081413
DescriptionA spacious two double bedroom apartment benefitting from both a bright double reception room and master bedroom facing south towards Harrods. This well run 24 hour portered building is situatedon Brompton Road benefitting from Knightsbridge's shops, restaurants hotels and transport facilities
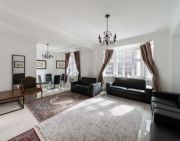
£ 1,595,000
2 bedroom Flat London 57196940
Detailed DescriptionAn extremely spacious duplex apartment situated within this ported development in the heart of Swiss CottageThe property comprises a large double reception room, separate kitchen, 5 generous bedrooms and three bathrooms (two en-suite).Further benefits include day time porterage, first come first serve parking and being located just moments form all local amenities and Swiss Cottage underground station.
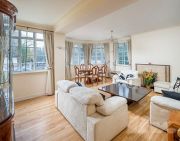
£ 1,595,000
5 bedroom Flat London 60057103
A well-presented two double bedroom apartment of approximately 980sqft (91sq/m) on the second floor of this smart period building. The vaulted ceilings give a great sense of volume and there is wonderful natural light throughout, especially in the reception room which benefits from a south westerly aspect. In addition, the apartment offers a smart fitted kitchen and spacious marble bathroom with bath and walk-in shower. The lease expires 29/09/2127. An apartment such as this would make an ideal investment opportunity, pied-à-terre or home.Located just south of Kings Road, Smith Street is situated in the heart of Chelsea. This charming property is ideally placed for the wide range of shops, bars and restaurants on Kings Road and is a short walk from the Underground Station at Sloane Square (District & Circle Lines). The green, open space of Burton Court along with its tennis courts is moments away.The information contained in these particulars is for general information purposes only. Douglas & Gordon does not provide information or give any warranty with regards to train, tube, tram lines or flight paths. Prospective purchasers or tenants are advised to carry out their own research if they have any concern about train, tube, tram lines or flight paths.
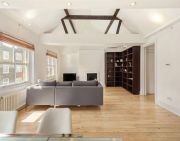
£ 1,600,000
2 bedroom Flat London 61756292
A modern and stylish two bedroom apartment in Swan Court.The property comprises of an open plan living dining room with a separate fully fitted kitchen as well as two bedroom and a spacious bathroom. This property has been newly renovated to the highest standard.This flat sits amongst a portfolio of nine properties which are for sale individually or as a portfolio. Should the portfolio be of interest please enquire for further details.Swan Court, is a prestigious portered building in the heart of Chelsea. Located just to the south of the King’s Road, it is well positioned to enjoy all the local and international amenities and shopping area has to offer.
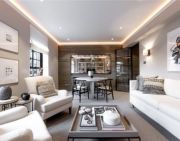
£ 1,600,000
2 bedroom Flat London 58514174
A well-presented two double bedroom apartment of approximately 980sqft (91sq/m) on the second floor of this smart period building. The vaulted ceilings give a great sense of volume and there is wonderful natural light throughout, especially in the reception room which benefits from a south westerly aspect. In addition, the apartment offers a smart fitted kitchen and spacious marble bathroom with bath and walk-in shower. The lease expires 29/09/2127. An apartment such as this would make an ideal investment opportunity, pied-à-terre or home.Located just south of Kings Road, Smith Street is situated in the heart of Chelsea. This charming property is ideally placed for the wide range of shops, bars and restaurants on Kings Road and is a short walk from the Underground Station at Sloane Square (District & Circle Lines). The green, open space of Burton Court along with its tennis courts is moments away.The information contained in these particulars is for general information purposes only. Douglas & Gordon does not provide information or give any warranty with regards to train, tube, tram lines or flight paths. Prospective purchasers or tenants are advised to carry out their own research if they have any concern about train, tube, tram lines or flight paths.

£ 1,600,000
2 bedroom Flat London 61756292
A stunning four bedroom apartment (1357 sq ft / 126 sq m) with a private west facing garden, occupying the entire ground floor of a grand double fronted Victorian residence. This outstanding property that benefits from its own private entrance has been meticulously renovated and designed to a very high standard. It features a superb 23 ft reception leading on to separate kitchen both with direct access to the fabulous garden, principal bedroom with en-suite bathroom, three further bedrooms, family bathroom and 1st come 1st served parking. The garden has been beautifully landscaped and has direct access to the three acres of private gardens (Frognal Lane gardens). Langland Gardens is conveniently located close to Hampstead Village with it many fashionable pavement cafes, restaurants and upmarket boutiques and all the amenities and excellent public transport network, with nearby underground stations located at Hampstead (Northern Line 0.5miles), Finchley Road & Swiss Cottage (Jubilee & Metropolitan Lines 0.5miles) and London Overground Line (Finchley & Frognal 0.3miles), together with an abundance of superb bus routes into Central London.Council Tax Band: G £2,986.55 (2022/23)Tenure: Share of FreeholdDate of Commencement of Lease: 29th September 2005Original Length of Lease: 999 yearsGround Rent: N/aAnnual Service Charge: £150 per month
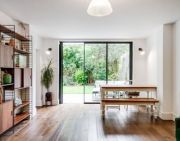
£ 1,600,000
4 bedroom Flat London 62688106
This characterful home has it's own private entrance to the rear of the property opening on to a huge dual aspect kitchen/diner which leads to large reception room. From here double doors open on to a second reception room to the front with lovely natural light. A wide staircase leads up to the four bedrooms on the first floor. The charming home retains lots of period charm, enjoys bright and airy living space and features a lovely secluded garden with studio/garden room. The flat is located within easy reach of fashionable shops and cafes at South End Green and convenient transport links provide easy access to the West and City.
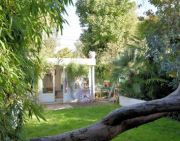
£ 1,600,000
4 bedroom Maisonette London 62719389
A stunning four bedroom apartment (1357 sq ft / 126 sq m) with a private west facing garden, occupying the entire ground floor of a grand double fronted Victorian residence. This outstanding property that benefits from its own private entrance has been meticulously renovated and designed to a very high standard. It features a superb 23 ft reception leading on to separate kitchen both with direct access to the fabulous garden, principal bedroom with en-suite bathroom, three further bedrooms, family bathroom and 1st come 1st served parking. The garden has been beautifully landscaped and has direct access to the three acres of private gardens (Frognal Lane gardens). Langland Gardens is conveniently located close to Hampstead Village with it many fashionable pavement cafes, restaurants and upmarket boutiques and all the amenities and excellent public transport network, with nearby underground stations located at Hampstead (Northern Line 0.5miles), Finchley Road & Swiss Cottage (Jubilee & Metropolitan Lines 0.5miles) and London Overground Line (Finchley & Frognal 0.3miles), together with an abundance of superb bus routes into Central London.Council Tax Band: G £2,986.55 (2022/23)Tenure: Share of FreeholdDate of Commencement of Lease: 29th September 2005Original Length of Lease: 999 yearsGround Rent: N/aAnnual Service Charge: £150 per month

£ 1,600,000
4 bedroom Flat London 62688106
This characterful home has it's own private entrance to the rear of the property opening on to a huge dual aspect kitchen/diner which leads to large reception room. From here double doors open on to a second reception room to the front with lovely natural light. A wide staircase leads up to the four bedrooms on the first floor. The charming home retains lots of period charm, enjoys bright and airy living space and features a lovely secluded garden with studio/garden room. The flat is located within easy reach of fashionable shops and cafes at South End Green and convenient transport links provide easy access to the West and City.

£ 1,600,000
4 bedroom Maisonette London 62719389
A bright, three double bedroom apartment on the third floor of this Knightsbridge apartment block with 24 hour porter and security. The accommodation includes a large reception room with a dining area and an open-plan kitchen at one end, three double bedrooms, two bathrooms ( including one ensuite) and a guest cloakroom.Princes Court is a mid-century purpose-built block and is situated on the Brompton Road, directly opposite Harrods and ideally located for the world class shopping, hotels and restaurants that Knightsbridge has to offer. Belgravia, Sloane Street and South Kensington are all within a short walking distance and Hyde Park is a few moments away.Service charges are approximately £18,064.72 per annum and include heating, hot water and contribution to the reserve fund.
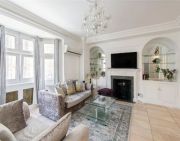
£ 1,600,000
3 bedroom Flat London 56120626
A superb, refurbished 2 bedroom, 2 bathroom apartment with its own street entrance and direct access to the delightful private communal gardens.The reception/dining room is located to the front of the flat with the bedrooms peacefully positioned to the rear.Egerton Gardens is exceptionally well positioned for the abundance of shops and restaurants of Brompton Road, Brompton Cross and South Kensington.Nb: Photos as previously furnished
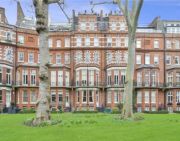
£ 1,600,000
2 bedroom Flat London 62698497
Attention investors - Buy to let investment opportunity:-Three flats plus holding company.3 x 2 double bedroom 2 bathroom spacious modern apartments (area:- 2 x W3,1x NW10) fully let, income currently circa £60k per year with potential to increase. Held in a company which can be purchased.For all further information please contact our office.Leasehold

£ 1,605,000
2 bedroom Flat London 60354754
This raised ground floor and lower ground floor flat provides excellent proportions, high ceilings and generous living space with a semi open-plan kitchen/reception and dining room.Comprising the ground and lower ground floors in this attractive period building, the property offers a spacious reception room boasting wonderful volume; other features include solid oak floors and uninterrupted views at the front directly down Elm Park Gardens. The flat also benefits from a large and separate utility/storage room.Of further note, the property is presented in excellent condition throughout and has made the perfect Chelsea pied a terre for our clients.78 Elm Park Road is situated near the eastern end of Elm Park Road in arguably the best position. It represents one of three buildings on the road that were originally built as artists' studios.Elm Park Road is a quiet residential street, highly desirable, and conveniently sitiuated just off the King's Road, with its vast array of boutique shops, fashionable cafes and restaurants. Gloucester Road and South Kensington Underground are nearby.
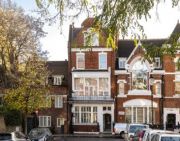
£ 1,650,000
2 bedroom Flat London 63388369
This raised ground floor and lower ground floor flat provides excellent proportions, high ceilings and generous living space with a semi open-plan kitchen/reception and dining room.Comprising the ground and lower ground floors in this attractive period building, the property offers a spacious reception room boasting wonderful volume; other features include solid oak floors and uninterrupted views at the front directly down Elm Park Gardens. The flat also benefits from a large and separate utility/storage room.Of further note, the property is presented in excellent condition throughout and has made the perfect Chelsea pied a terre for our clients.78 Elm Park Road is situated near the eastern end of Elm Park Road in arguably the best position. It represents one of three buildings on the road that were originally built as artists' studios.Elm Park Road is a quiet residential street, highly desirable, and conveniently sitiuated just off the King's Road, with its vast array of boutique shops, fashionable cafes and restaurants. Gloucester Road and South Kensington Underground are nearby.

£ 1,650,000
2 bedroom Flat London 63388369
An outstanding four bedroom apartment that provides approx. 1957 sq ft/181.8 sq m of beautifully presented internal accommodation, situated on the raised ground floor of a desirable West Hampstead period mansion block. This excellent family home offers well-proportioned and stylish living space which has been finished to an exquisite decorative standard with wood flooring and a mix of modern and period detailing, providing bright and spacious rooms and with generous entertaining space. The property comprises a large entrance hall which leads to a fabulous double reception/dining room, a separate bespoke shaker style fitted kitchen/breakfast room with granite worktops that opens to a utility room, principal bedroom with fitted wardrobes and en-suite shower room, three further double bedrooms, a family bathroom with bath and separate shower, a guest cloakroom and ample storage throughout. The apartment further benefits from use of an external self-contained storage area, access to the well-maintained communal gardens, shared only by residents of the bam Estate. Avenue Mansions is conveniently located for access to West End Lane with an array of premium supermarkets including Waitrose and M&S, excellent independent shops, restaurants and cafés and a combination of transport links with the Jubilee Line, Metropolitan Line, Overground and Thameslink links found at Finchley Road, West Hampstead and Finchley Road & Frognal.Service Charge: £7,600 pa, Ground Rent: £0, Council Tax Band: G
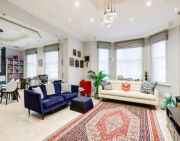
£ 1,650,000
4 bedroom Flat London 62877844
Benefiting from a Share in the Freehold and presented in very good condition throughout, this is a generously proportioned and bright, 3 bedroom, 2 bathroom apartment on the ground floor of one of Chelsea's most sought-after blocks.Internally, this lovely property offers circa 1053sqft (98sq/m) with a primary focus on the entertaining space. There is a wonderful open-plan reception room along with the kitchen and dining area to the side, forming the centre-piece of the flat. Furthermore, this apartment offers 3 good bedrooms, a bathroom, a shower room and leafy views from all aspects.Cranmer Court is an exceptionally well run building located off Chelsea Green with its delicatessens, fishmonger, independent shops and village atmosphere. Kings Road and the amenities of Sloane Square, including the underground (District and Circle Lines) are conveniently close-by. There is some off street parking for residents on a first come, first served basis in addition to having the rbkc permit.The information contained in these particulars is for general information purposes only. Douglas & Gordon does not provide information or give any warranty with regards to train, tube, tram lines or flight paths. Prospective purchasers or tenants are advised to carry out their own research if they have any concern about train, tube, tram lines or flight paths.
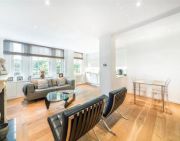
£ 1,650,000
3 bedroom Flat London 58452851
An exceptional maisonette set within this attractive period building in the heart of Knightsbridge. The property has been modernised, whilst still retaining a wealth of period features with it's high ceilings and original cornice giving it a wonderful period feel.The property is offered in good condition throughout, with great attention to detail with walnut flooring, double glazed windows, boasting lots of natural light and offering in excess of 850 sq/ft of living space over two floors.On the first floor there's a bright open-plan 25ft kitchen / living room with floor to ceiling French doors leading on to a Juliet balcony, there's a feature fireplace and space for a dining table. Stairs then take you up to the second floor where there's a generous master bedroom with an ensuite bathroom (underfloor heating) and a further double bedroom (with en-suite shower) both with high ceilings and lovely French doors off the landing lead you on to a small private balcony. The property is also offered on a long lease.Beauchamp place is fantastically located in the heart of Knightsbridge with it's vast array of shops, restaurants and the ever popular Harrods just a short walk away.
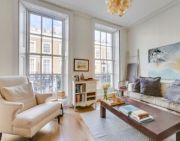
£ 1,650,000
2 bedroom Maisonette London 59393629
A stunning two bedroom apartment located on the second floor of a red brick Victorian building. The property benefits from wooden floors and high ceilings throughout. The generously sized beautiful entrance hall in the flat is very welcoming and stylish as well as a rarity. The property offers a large south facing reception room overlooking the immaculate private gardens. The Principal bedroom has plenty of built-in storage with an en suite bathroom and the second bedroom provides an en suite shower room. There is a further cloakroom and a modern separate kitchen. The property benefits from an attractive communal entrance.Cadogan Gardens is ideally located within close proximity of Sloane Square Underground (Circle and District Lines) and all of the famous boutiques, restaurants and cafes that the King’s Road, Sloane Street, Pavilion Road and Knightsbridge have to offer.Council Tax Band: H
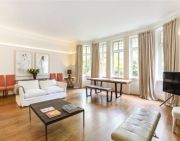
£ 1,650,000
2 bedroom Flat London 62652452
Reference PW0515A rarely available mixed-use freehold building for sale in a prime position in Hampstead NW3. This attractive mixed-use building is arranged over three and a half floors which have been architecturally designed and refurbished in recent years, comprising of a commercial ground floor shop with basement, an additional first floor office and a two/three-bedroom maisonette with terrace over the upper two floors.The building will be of interest to investors as a fully let building.The building levels comprise of, (basement) utilities, kitchenette, and W.C., (ground floor) double shop front offices and meeting room, (part of the first floor) private office or third bedroom, (first and second floors) two-bedroom maisonette with terrace.Hampstead is one of Londons most affluent village locations, with excellent transport links and a vibrant high street, a short walk from the property.Virtual tour availableincomeThe building is currently fully let at £86,200 per annum plus contributions.CommercialRented at £55,000 per annum plus service charge and reserve fund contributions.Let on a Fri lease from 2023 until 2032Commercial Use Class ERateable value £19,500EPC EResidentialRented on an AST at £31,200 per annum.Let on an Periodic AST.Council Tax Band FEPC DTenureFreeholdsq ft / M146sqM / 1570 sq ft.VATVAT is not applicableproposalMain AgencySubject to contractReference PW0515 eXp
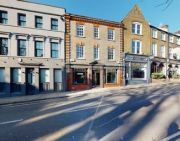
£ 1,650,000
3 bedroom Terraced house London 62485876
Property DescriptionA four bedroom, two bathroom, two reception townhouse arranged over three floors with a private garden and two balconies located in Swiss CottageProperty DetailsA very well presented bright and spacious 1,787 sq ft four double bedroom two bathroom town house set over three floors, located in a quiet cul-de-sac in Swiss Cottage. The accommodation comprises of a magnificent 32 ft double aspect reception room spanning the whole of the first floor with twin sets of French doors out to a balcony overlooking the rear garden, a stylish kitchen breakfast room with access to the garden, the master bedroom with an en-suite bathroom and three further bedrooms and a family bathroom. Further benefits include a guest cloakroom with shower facilities to the ground floor. Hornby Close is a private cul-de-sac off of Fellows Road within close proximity to the shopping and public transport facilities of Swiss Cottage and Belsize Park.Video Viewings:If proceeding without a physical viewing please note that you must make all necessary additional investigations to satisfy yourself that all requirements you have of the property will be met. Video content and other marketing materials shown are believed to fairly represent the property at the time they were created.Property reference 4450413
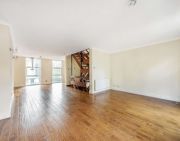
£ 1,680,000
4 bedroom Terraced house London 61493574
4 Bedroom Town House in Hornby Close, comes with off-street parking and private garden, moment from the Swiss Cottage Tube Station and Primrose Hill, walking distance to the local high street. The property is situated in a convenient location, close to all local amenities.Ground Floor - there is spacious reception/ dining room/ bedroom, guest toilet with shower. In the kitchen diner, a fully fitted wall and base units, with work top surfaces, incorporating integral appliances, Dishwasher, Washing Machine, space for double fridge freezer, Integral Hob, Oven & Microwave. Double glazed window to rear aspect with door to garden.First Floor - a spacious reception-dining areaSecond Floor - three bedrooms with double glazed window, family bathroom and ensuite shower roomKitchen / Breakfast Room - 21'3" (6.48m) x 12'1" (3.68m)Dining Room - 16'1" (4.9m) x 8'2" (2.49m)Garden - 27'6" (8.38m) x 18'5" (5.61m)Reception Room - 32'3" (9.83m) x 18'0" (5.49m)Master Bedroom - 21'1" (6.43m) x 12'6" (3.81m)Second Bedroom - 12'2" (3.71m) x 9'0" (2.74m)Third Bedroom - 9'0" (2.74m) x 8'10" (2.69m)NoticePlease note we have not tested any apparatus, fixtures, fittings, or services. Interested parties must undertake their own investigation into the working order of these items. All measurements are approximate and photographs provided for guidance only.
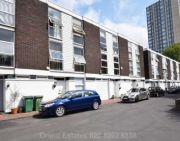
£ 1,680,000
4 bedroom Town house London 60954125
