King's College
Southside Wimbledon Common London SW19 4TT England , 0208 255 5300
Property for sale near King's College
Important note to purchasers:We endeavour to make our sales particulars accurate and reliable, however, they do not constitute or form part of an offer or any contract and none is to be relied upon as statements of representation or fact. Any services, systems and appliances listed in this specification have not been tested by us and no guarantee as to their operating ability or efficiency is given. All measurements have been taken as a guide to prospective buyers only, and are not precise. Please be advised that some of the particulars may be awaiting vendor approval. If you require clarification or further information on any points, please contact us, especially if you are traveling some distance to view. Fixtures and fittings other than those mentioned are to be agreed with the seller.LWI220206/
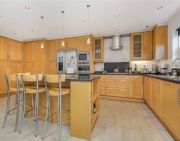
£ 1,525,000
4 bedroom Semi-detached house London 62642060
Important note to purchasers:We endeavour to make our sales particulars accurate and reliable, however, they do not constitute or form part of an offer or any contract and none is to be relied upon as statements of representation or fact. Any services, systems and appliances listed in this specification have not been tested by us and no guarantee as to their operating ability or efficiency is given. All measurements have been taken as a guide to prospective buyers only, and are not precise. Please be advised that some of the particulars may be awaiting vendor approval. If you require clarification or further information on any points, please contact us, especially if you are traveling some distance to view. Fixtures and fittings other than those mentioned are to be agreed with the seller.LWI220206/

£ 1,525,000
4 bedroom Semi-detached house London 62642060
A fabulous four bedroom family residence located in the heart of Merton Park, comprising a wide entrance hall, vastly extended kitchen/dining area leading to a super family area, utility room and cloakroom, integral front garage for bike storage etc., four bedrooms, two bathrooms. This semi-detached residence has a fabulous 110’ x 30’' lawned family friendly rear garden. The property also includes off street parking to front driveway. The house is situated in the heart of Merton Park within a few minutes walking distance of both the tranquil John Innes Park and the sought after Merton Park Primary School. Wimbledon Town Centre with excellent transport links into the City of London, shopping and leisure amenities is easily accessed.Important note to purchasers:We endeavour to make our sales particulars accurate and reliable, however, they do not constitute or form part of an offer or any contract and none is to be relied upon as statements of representation or fact. Any services, systems and appliances listed in this specification have not been tested by us and no guarantee as to their operating ability or efficiency is given. All measurements have been taken as a guide to prospective buyers only, and are not precise. Please be advised that some of the particulars may be awaiting vendor approval. If you require clarification or further information on any points, please contact us, especially if you are traveling some distance to view. Fixtures and fittings other than those mentioned are to be agreed with the seller.HWB200149/
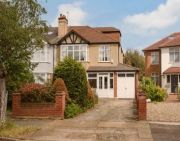
£ 1,525,000
4 bedroom Semi-detached house London 58121055
About the property: Brinkley's are delighted to present this substantially larger than average, end of terrace, five bedroom, period family home, located on a sought after road within Wimbledon Park. This larger than average residence consists of large lounge with original feature fireplace, a downstairs wc, open plan kitchen, dining and living space. The kitchen is a high specification with breakfast bar. You have bi fold doors leading to a low maintenance south facing garden. On the first floor you have a very tasteful master bedroom with open concept bathroom, two further bright double bedrooms, a modernised family bathroom and a separate office/study. The top floor offers a master bedroom 22'4 x 15 with a separate walk in wardrobe and stunning ensuite shower room.Location: Crescent Gardens is in the popular area of Wimbledon Park. The property is located approximately 200m from Wimbledon Park Underground station, and the local shops and amenities on Arthur Road. Wimbledon Village is within 1 mile away, whilst the town centre (mainline railway station) around 1500m. Locally are a number of popular schools, notably the Wimbledon Park Primary & Bishop Gilpin (outstanding Ofsted). Wimbledon Village offers a pretty collection of boutiques, restaurants and public houses with easy access onto the 1100 acres of Wimbledon Common. You also have the All England Lawn Tennis Club close by. Central London can be reached within approximately 17 minutes from Wimbledon train station and via the District Line underground.How to view: Please contact our Wimbledon Hill office on , Wimbledon Park office on or our Putney office on for more information or to book a viewing. Sole Agents.Energy Efficiency Rating: D
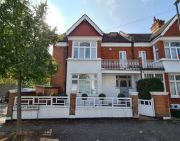
£ 1,575,000
5 bedroom End terrace house London 63071392
Just 800m from Wimbledon Village, this fantastic four bed, Georgian inspired, terraced house is situated on a no-through road and overlooks a beautiful communal green.Ideally placed for outstanding schools and within walking distance to both Wimbledon Common and Wimbledon town centre, this is a fantastic opportunity for those looking to refurbish a sizeable plot to their own taste in a highly sought after location.Wimbledon mainline station offers both overground and underground links into the city and out to both Heathrow and Gatwick airports in less than an hour.
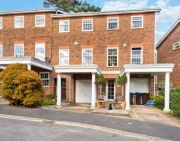
£ 1,590,000
4 bedroom Terraced house London 62611438
Situated in a prime location, a stone’s throw from the town centre, a short walk to Wimbledon Village, and within the catchment area for Bishop Gilpin Primary School. A mid-terrace four bedroom two bathroom town house in the ever-popular Pine Grove development, which is renowned for its family friendly environment. The property has been generally well maintained by the current owner, has the benefit of double glazing throughout and whilst it could benefit from some updating in parts, offers enormous potential to a new owner. There is ample storage space and built-in wardrobes and subject to consents, the property could be extended to the rear on the ground floor. Outside to the rear, there is a stepped partly lawned garden and to the front, an off-street parking space and a manageable easy to maintain front garden. There is visitor parking in the development, adjacent to which is a communal lawned area. Council tax band G.Reception Room (3.89m x 2.26m (12'9 x 7'5))Reception Room (4.90m x 4.57m (16'1 x 15'))Kitchen (3.63m x 2.16m (11'11 x 7'1))Bedroom (4.57m x 2.95m (15' x 9'8))Bedroom (3.38m x 2.54m (11'1 x 8'4))Bedroom (4.90m x 1.93m (16'1 x 6'4))Bedroom (4.57m x 3.66m (15' x 12'))Garage (4.85m x 2.92m (15'11 x 9'7))
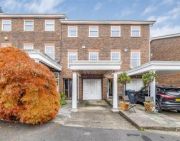
£ 1,595,000
4 bedroom Town house London 63286030
An attractive 4 bedroom semi-detached house with off-street parking located in this quiet residential road between Wimbledon Village and the town centre
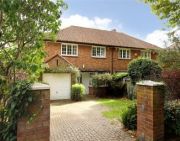
£ 1,595,000
4 bedroom Semi-detached house London 62582768
Peacefully located at the edge of Cannizaro Park, this beautiful 3 bedroom, 3 storey house is packed with period features and stylish modern decor.With a couple of excellent pubs and acres of parkland on the doorstep, and a superb range of boutiques, cafes and restaurants moments away in Wimbledon Village, this is the perfect Wimbledon location.Please use the reference CHPK5216133 when contacting Foxtons.
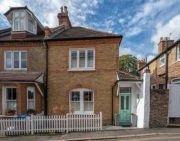
£ 1,595,000
3 bedroom Semi-detached house London 62588917
Stunning 4 bedroom period house, ideally located within minutes of Wimbledon Village and Wimbledon Town. Potential to extend on ground floor and into loft space STPP. Very well appointed end of terrace home. Perfect for couples and young family. Elevated plot with great views.This picturesque, end of terrace Victorian cottage is set on a raised plot with far reaching views. The house has three reception rooms on the ground floor and a fully fitted kitchen opening out onto the secluded southerly garden. Upstairs are 4 bedrooms and two bath/shower rooms. The property is beautifully presented and retains many period features. There is the potential to extend on both the ground and first floor STPP.

£ 1,600,000
4 bedroom End terrace house London 62642581
Stunning 4 bedroom period house, ideally located within minutes of Wimbledon Village and Wimbledon Town. Potential to extend on ground floor and into loft space STPP. Very well appointed end of terrace home. Perfect for couples and young family. Elevated plot with great views.This picturesque, end of terrace Victorian cottage is set on a raised plot with far reaching views. The house has three reception rooms on the ground floor and a fully fitted kitchen opening out onto the secluded southerly garden. Upstairs are 4 bedrooms and two bath/shower rooms. The property is beautifully presented and retains many period features. There is the potential to extend on both the ground and first floor STPP.

£ 1,600,000
4 bedroom End terrace house London 62642581
Offering a wealth of beautifully finished living and entertaining space over 4 spacious floors, this incredible 5 bedroom townhouse features a south-west-facing rear garden and top floor roof terrace.Located on a quiet residential road in Southfields, the house is within easy reach of the fantastic shops, cafes and restaurants of Southfields, Earlsfield and Putney.Please use the reference NWHM5213994 when contacting Foxtons.
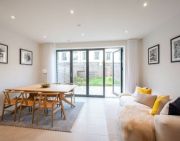
£ 1,615,000
5 bedroom London 61356211
34 Beatrice Place:Akai Homes is proud to present Beatrice Place - a stunning four storey new build property nestled between Southfields, Putney & Wimbledon Common. This wonderful family home with five double bedrooms and four bathrooms house is perfect for those who are looking for plenty of space. The south west facing garden ensures that you can make the most of the sunshine, while the terrace from the master bedroom offers a private spot to relax. The private off street parking space and access to the beautifully maintained communal gardens is an added bonus, so don't hesitate - call now to arrange an appointment!Southfields & East Putney Underground Stations are closeby with an easy link into Central London via the District Line, as well as regular bus routes and the train services from Putney Rail Station.Ground floorBedroom 5: 2.9m x 3.0m 9'5" x 9'9"Family/Kitchen/Dining: 6.7m x 4.9m 21'10" x 16'1"Rear Garden*: 54.5 sqm 587.0 sq. FtFirst floorBedroom2: 3.3m x 4.9m 10'11" x 16'1"Living Room: 4.5m x 4.9m 14'9" x 16'1"Second floorBedroom 3: 4.5m x 4.9m 14'9" x 16'1"Bedroom 4: 3.3m x 4.9m 10'11" x 16'1"Third FloorPrincipal Bedroom 7.1m x 4.9m 23'4" x 16'1"Terrace: 20.6 sqm 221.7 sq. Ft
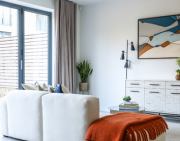
£ 1,615,000
5 bedroom Town house London 61335697
A brilliant family home located in the highly desirable Cambium development.The house is split over three floors and comprises of a beautiful open plan kitchen / dining room with direct access on to a private garden, large living room located on the first floor, five double bedrooms with the main benefiting from an en-suite shower room and direct access to a private roof terrace.SituationCambium is a selection of apartments and houses located in leafy Southfields, between Wimbledon and Putney.A tranquil ‘urban village’ location surrounded by protected parkland.Landscaped communal spaces designed around a retained 200-year-old oak tree believed to have been planted by renowned landscape architect, Capability Brown.Excellent transport connections and proximity to the bustling Putney High Street.Additional InformationFreeholdEstate Charge: £1,006 per annum.Council Tax: Band G
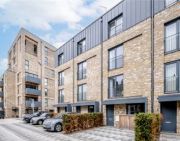
£ 1,615,000
5 bedroom Terraced house London 60655643
A brand new five double bedroom, three-bathroom town house available to move into immediately.The house measures approximately 2,200 square feet of internal living space, and also comes with the added benefit of off street car parking.Cambium is a brand-new private development located in the quaint and leafy area of Southfields in the South-West of London, situated between Wimbledon Common and Putney Heath. Cambium is set to evolve into a vibrant community that can enjoy the peace and serenity of nature that the surroundings have to offer. The sustainable development has excellent transport connections and can be easily described as an urban village.
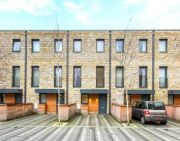
£ 1,615,000
0 bedroom London 60651755
Set out over four floors is this outstanding five bedroom Town House set within the highly desirable and tranquil Cambium development.There are five bedrooms serviced by four well-appointed bathrooms. The ground floor has been designed to provide an open plan well-defined kitchen and dining area, there is a double bedroom which could be used as a private study. The first floor provides a spacious living room, double bedroom with en-suite and fitted wardrobes. The second floor is served by two well-appointed bedrooms and a spacious bathroom. The top floor features a large bedroom with en-suite bathroom.Externally there are two south facing outside spaces with off-street parking at the front of the property with an easy to maintain private garden to the rear. There is also a third floor terrace which overlooks the stunning Cambrium development.*Please note that photos depict the show home.FreeholdWandsworth Council Tax Band G
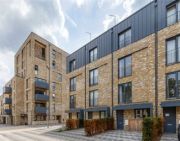
£ 1,615,000
5 bedroom Detached house London 60031374
A stunning five bedroom terraced house situated in leafy Southfields on the borders of Wimbledon and Putney. Benefiting from 2,215 sq ft of internal space, the property is split over three floors and comprises: Five bedrooms, a beautiful open plan kitchen diner, large living room located on the first floor, three spacious bathrooms (two en suite), a separate WC and the rare benefit of two outside spaces - the rear garden and also the third floor terrace which is accessed via the principle bedroom. There is a parking space in the front driveway, as well as access to the beautifully kept communal gardens.This property is offered to the market with no onward chain; it is vacant and ready to move into straight away.Being within walking distance of the All England Tennis club makes Cambium one of the most attractive places to buy. Many buyers choose to rent out their homes for the Wimbledon Championships – making Cambium an ideal investment.Southfields Underground station is just a 15-minute walk from Cambium, with access to the Victoria line – get to Victoria station in 22 minutes. Putney rail station being just a 25-minute walk means both Underground and Rail services are accessible.The neighbouring Putney and Wimbledon areas are just a stone's throw away, but neither can beat the value of Cambium homes. With more variety and a mix of well-known and independent stores and restaurants, Cambium offers a lot more for your money.
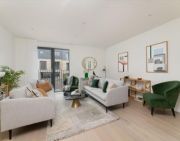
£ 1,615,000
5 bedroom Terraced house London 60762153
Part of the new Cambium development, the house boasts living spaces cleverly arranged across 4 floors, andimpressive outdoor spaces from which toenjoy the flourishing outdoor community.At the heart of the house sits a generousfamily living/dining room, with glazed doorsthat open out onto your very own garden. Elegant finishing combines form and function, with touches such as ceramic tiles and engineered timber flooring indoorsmeeting those careful considerations ideal foryour outdoor enjoyment, including LED lightingto patios and water butts in the garden forrainwater collection. Beatrice Place is ideally situated in popular Southfields, within walking distance of the green spaces of Putney Heath and Wimbledon Park, as well as Southfields Underground Station (District Line) and the many shops, restaurants, cafés, pubs and amenities that Southfields Village has to offer.Important note to purchasers:We endeavour to make our sales particulars accurate and reliable, however, they do not constitute or form part of an offer or any contract and none is to be relied upon as statements of representation or fact. Any services, systems and appliances listed in this specification have not been tested by us and no guarantee as to their operating ability or efficiency is given. All measurements have been taken as a guide to prospective buyers only, and are not precise. Please be advised that some of the particulars may be awaiting vendor approval. If you require clarification or further information on any points, please contact us, especially if you are traveling some distance to view. Fixtures and fittings other than those mentioned are to be agreed with the seller.HLN220047/
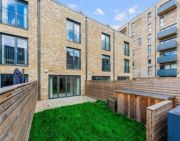
£ 1,615,000
5 bedroom Terraced house London 62473735
SummaryA stunning four storey new build property nestled between Southfields, Putney & Wimbledon Common. Beatrice Place offers a plethora of internal accommodation including five double bedrooms, three high specification bathrooms, and two lovely reception spaces, and offers easy access to Southfields.DescriptionA stunning four storey new build property nestled between Southfields, Putney & Wimbledon Common. Beatrice Place offers a plethora of internal accommodation including five double bedrooms, three high specification bathrooms, and two lovely reception spaces, as well as benefiting from a sunny west facing rear garden and roof terrace with doors off the main bedroom. The property further benefits from off road parking to the front, and access to the beautifully maintained communal gardens. Southfields & East Putney Underground Stations are closeby with an easy link into Central London via the District Line, as well as regular bus routes and the train services from Putney Rail Station.1. Money laundering regulations: Intending purchasers will be asked to produce identification documentation at a later stage and we would ask for your co-operation in order that there will be no delay in agreeing the sale. 2. General: While we endeavour to make our sales particulars fair, accurate and reliable, they are only a general guide to the property and, accordingly, if there is any point which is of particular importance to you, please contact the office and we will be pleased to check the position for you, especially if you are contemplating travelling some distance to view the property. 3. The measurements indicated are supplied for guidance only and as such must be considered incorrect. 4. Services: Please note we have not tested the services or any of the equipment or appliances in this property, accordingly we strongly advise prospective buyers to commission their own survey or service reports before finalising their offer to purchase. 5. These particulars are issued in good faith but do not constitute representations of fact or form part of any offer or contract. The matters referred to in these particulars should be independently verified by prospective buyers or tenants. Neither sequence (UK) limited nor any of its employees or agents has any authority to make or give any representation or warranty whatever in relation to this property.
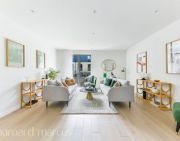
£ 1,615,000
5 bedroom Town house London 59841803
SummaryA stunning four storey new build property nestled between Southfields, Putney & Wimbledon Common. Beatrice Place offers a plethora of internal accommodation including five double bedrooms, three high specification bathrooms, and two lovely reception spaces, and offers easy access to Southfields.DescriptionA stunning four storey end of terrace new build property nestled between Southfields, Putney & Wimbledon Common.Beatrice Place offers a plethora of internal accommodation including five double bedrooms, three high specification bathrooms, and two lovely reception spaces, as well as benefiting from a sunny west facing rear garden and roof terrace with doors off the main bedroom. The property further benefits from off road parking to the front, and access to the beautifully maintained communal gardens.Southfields & East Putney Underground Stations are closeby with an easy link into Central London via the District Line, as well as regular bus routes and the train services from Putney Rail Station.1. Money laundering regulations: Intending purchasers will be asked to produce identification documentation at a later stage and we would ask for your co-operation in order that there will be no delay in agreeing the sale. 2. General: While we endeavour to make our sales particulars fair, accurate and reliable, they are only a general guide to the property and, accordingly, if there is any point which is of particular importance to you, please contact the office and we will be pleased to check the position for you, especially if you are contemplating travelling some distance to view the property. 3. The measurements indicated are supplied for guidance only and as such must be considered incorrect. 4. Services: Please note we have not tested the services or any of the equipment or appliances in this property, accordingly we strongly advise prospective buyers to commission their own survey or service reports before finalising their offer to purchase. 5. These particulars are issued in good faith but do not constitute representations of fact or form part of any offer or contract. The matters referred to in these particulars should be independently verified by prospective buyers or tenants. Neither sequence (UK) limited nor any of its employees or agents has any authority to make or give any representation or warranty whatever in relation to this property.
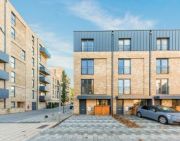
£ 1,650,000
5 bedroom Town house London 62822010
Set out over three floors is this outstanding five bedroom Mews House set within the highly desirable and tranquil Cambium development.There are four bedrooms serviced by three well appointed bathrooms. The ground floor has been designed to provide an open plan well-defined kitchen and dining area. The first floor provides a spacious living room, two double bedrooms and en-suite. Externally there are two south facing outside spaces with an easy to maintain private rear garden, and also a first floor balcony which overlooks the stunning communal garden.The development has been designed around the retention of a beautiful 200 year old oak tree. Health and wellbeing formed one of the key aspirations for the development, as natural play areas and scattered seating have been created to help form a pleasant neighbourhood.Cambium is located within walking distance to the world famous Wimbledon Tennis Club which makes it a desirable place to live as well as an ideal investment. Developed by one of the UK’s most sustainable house builders, creating a home with minimum impact on the environment has been key.

£ 1,650,000
5 bedroom Detached house London 62096259
A stunning five bedroom end-of-terrace house situated in leafy Southfields on the borders of Wimbledon and Putney. Benefiting from 2,215 sq ft of internal space, the property is split over three floors and comprises: Five bedrooms, a beautiful open plan kitchen diner, large living room located on the first floor, three spacious bathrooms (two en suite), a separate WC and the rare benefit of two outside spaces - the rear garden and also the third floor terrace which is accessed via the principle bedroom. There is a parking space in the front driveway, as well as access to the beautifully kept communal gardens.This property is offered to the market with no onward chain; it is vacant and ready to move into straight away.Special Christmas offer on this unit which is A credit amount of £35,000 with A top UK interior designer to create your dream home. *Available for a short time only - please enquire for further details.Being within walking distance of the All England Tennis club makes Cambium one of the most attractive places to buy. Many buyers choose to rent out their homes for the Wimbledon Championships – making Cambium an ideal investment.Southfields Underground station is just a 15-minute walk from Cambium, with access to the Victoria line – get to Victoria station in 22 minutes. Putney rail station being just a 25-minute walk means both Underground and Rail services are accessible.The neighbouring Putney and Wimbledon areas are just a stone's throw away, but neither can beat the value of Cambium homes. With more variety and a mix of well-known and independent stores and restaurants, Cambium offers a lot more for your money.
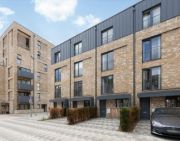
£ 1,650,000
5 bedroom End terrace house London 62723860
This impressive 3-bedroom duplex apartment offers fabulous living and entertaining space, an imposing reception room, a stunning kitchen leading to a lovely conservatory and an extensive south-facing garden.Edge Hill is superbly located close to the leisure facilities of Wimbledon Common and is within easy reach of the shops, cafes and restaurants of Wimbledon Village.Please use the reference CHPK0074978 when contacting Foxtons.
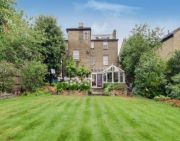
£ 1,750,000
3 bedroom Flat London 62846473
This beautiful apartment offers close to 2,150 Sq ft occupying two floors of an attractive Victorian building offering 50% of the freehold. The apartment also benefits from sole ownership of the front and rear gardens with private use of the rear gardens while being ideally located for Wimbledon Town and Wimbledon Village.This charming apartment is approached via a gravelled pathway through the front gardens and offers flexible accommodation due to the internal size. At present, the apartment offers five bedrooms, two bathrooms (one en suite), two reception rooms and a fitted kitchen while having private use of the 75' x 50' rear gardens.The property is located on a well regarded residential road which is within easy reach of the many acres of Wimbledon Common, Wimbledon Village and Wimbledon Town, which offer excellent transport amenities with mainline and underground services.The area is well regarded for its sporting and recreational facilities as well as for its choice of schools in both the state and private sectors, including Kings College School and Wimbledon High School.
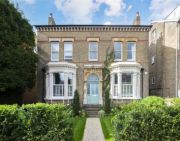
£ 1,750,000
5 bedroom Flat London 62595299
A delightful three bedroom house in an excellent location within a short walk of both Wimbledon Village and the town centre
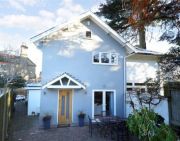
£ 1,780,000
3 bedroom Semi-detached house London 63474114
A stunning modern home, located in Wimbledon Village, with off street parking and south facing garden.This charming house is tucked away close to St Mary's Church and a short walk from Wimbledon Village and the Common.The house has been subject to a complete refurbishment and provides bright, modern accommodation over two floors with the potential to extend STPP.The spacious reception room boasts fitted shelving and opens out onto the secluded courtyard garden. There is a lovely dining room, opening onto a patio and a fully fitted kitchen with a complete range of fitting cabinets and worktops including a built in American fridge, oven and microwave.Upstairs are two double bedrooms with built in wardrobes, a study/bedroom 3 with fitted cupboards and a bath/shower room.The sunny garden wraps round the house, has a storage shed and off street parking.This stunning home would be perfect for downsizers, couples or young families. The ideal smaller home in the heart of Village.
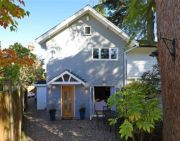
£ 1,780,000
3 bedroom Semi-detached house London 62653078
A charming four bedroom period house situated in a pretty road within a conservation area in Wimbledon Village. Set over three floors the beautifully presented home offers light and airy living space and a delightful garden that includes an office studio. The hallway leads to a double reception room with bay window and fireplace. Steps lead down to a beautifully appointed Smallbone kitchen with Aga and dining room with double doors to the garden. There is also a cloakroom and utility area. The first floor comprises a master bedroom with fireplace, bay window and fitted wardrobes. Two further bedrooms and a family bathroom with walk-in shower. There is a fourth bedroom and a separate shower room with access to eaves storage on the top floor.To the front of the property is a pretty picket fenced garden and access through to the rear via a side store area. The rear includes a patio and raised garden area with a self contained office studio.Denmark Road is situated in a conservation area off Ridgway and well located for access to the Village High Street with its excellent range of exclusive boutiques, restaurants and bars. The property is within half a mile of Wimbledon Common with its excellent range of sporting activities including horse riding and golf. Wimbledon Town provides additional shopping and recreational facilities plus a mainline and underground station offering easy access to Central London and beyond.Important note to purchasers:We endeavour to make our sales particulars accurate and reliable, however, they do not constitute or form part of an offer or any contract and none is to be relied upon as statements of representation or fact. Any services, systems and appliances listed in this specification have not been tested by us and no guarantee as to their operating ability or efficiency is given. All measurements have been taken as a guide to prospective buyers only, and are not precise. Please be advised that some of the particulars may be awaiting vendor approval. If you require clarification or further information on any points, please contact us, especially if you are traveling some distance to view. Fixtures and fittings other than those mentioned are to be agreed with the seller.HWV220077/
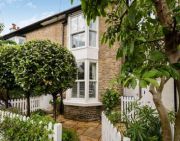
£ 1,795,000
4 bedroom Semi-detached house London 61713913
A beautifully presented five bedroom end of terrace townhouse situated in leafy Southfields on the borders of Wimbledon and Putney. With 2,431 sq ft of internal space, the property is laid out over three floors and comprises five generous double bedrooms, including a principal bedroom with an en suite bathroom and walk-in wardrobe.At the heart of the house sits a generous family living/dining room with bi-fold doors that open out onto your own private garden. The fully-fitted kitchen contains a composite stone worktop and energy-efficient appliances. There are three spacious bathrooms and a separate cloakroom; all of which contain contemporary white sanitary ware and benefit from underfloor heating. Cambium is the epitome of elegant finishing combining form and function.The property further benefits from a garage which can be used to either house a vehicle or for added storage. A front garden provides space for off street parking and there is also access to the well-maintained communal gardens. Cambium has been designed to provide optimum green and sustainable living for each and every one of its residents.This property is offered to the market with no onward chain; it is vacant and ready to move into straight away.Being within walking distance of the All England Tennis club makes Cambium one of the most attractive places to buy. Many buyers choose to rent out their homes for the Wimbledon Championships – making Cambium an ideal investment.Southfields Underground station is just a 15-minute walk from Cambium, with access to the Victoria line – get to Victoria station in 22 minutes. Putney rail station being just a 25-minute walk means both Underground and Rail services are accessible.The neighbouring Putney and Wimbledon areas are just a stone's throw away, but neither can beat the value of Cambium homes. With more variety and a mix of well-known and independent stores and restaurants, Cambium offers a lot more for your money.
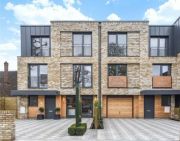
£ 1,800,000
5 bedroom End terrace house London 63427926
This three bedroom property has excellent and spacious accommodation and wonderfully high ceilings, large bay-windows and period features. The property is accessed by a central staircase, where each room leads off the spacious hallway. As well as the three bedrooms there is a wonderful proportioned reception room, separate kitchen and large bathroom. There is also the potential of utilising the loft space above.OutsideThe property benefits from having one parking space and its own garage at the rear for an additonal parking space or storage as well as a communal garden.SituationLeopold Road is well located for Wimbledon Village, Wimbledon Park and Wimbledon town centre with its tube link and mainline rail services to Waterloo. In addition to its District Line station, Wimbledon Park also has a selection of useful shops, a beautiful park and golf course, while Wimbledon Village offers a range of exclusive boutiques, restaurants and bars. The area is renowned for its excellent schooling in both the state and private sectors and is in the catchment area of Bishop Gilpin CofE Primary School.Additional InformationLease: 999 years from 25th March 1958.Service charge and Ground Rent: NaAnnual building insurance: Approx £900 p.a.Maintenance Charges: On ad hoc basisCouncil Tax Band: F
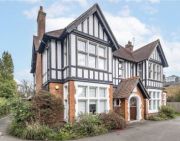
£ 1,800,000
3 bedroom Flat London 62541653
This beautifully presented five bedroom end of terrace townhouse is situated in leafy Southfields on the borders of Wimbledon and Putney. With 2,431 sq ft of internal space, the property is laid out over three floors and comprises five generous double bedrooms, including a principal bedroom with an en suite bathroom and walk-in wardrobe. The location is excellent, with Southfields being a highly sought-after leafy suburb on the borders of Wimbledon and Putney.This wonderful family home offers plenty of space for modern living. With bi-fold doors that open out onto your own private garden, you can enjoy the outdoors while still being part of the family inside. The contemporary white sanitary ware in all three bathrooms and separate cloakroom adds a touch of elegance, while underfloor heating ensures your feet stay warm all winter long.Additional to this, the property has a garage which can house a vehicle or can be used as extra storage. The driveway at the front of the house can hold two parking spaces.This beautiful, one-of-a-kind home is perfect for those who appreciate both nature and style. The property is situated in the wonderful Cambium development, which has been designed to be eco-friendly and sustainable. You'll enjoy the peace and quiet of nature, while also having easy access to all the conveniences of city living.This property is ready to move into with no onward chain. Call now to arrange your viewing and secure this amazing house now! Don't Miss Out.
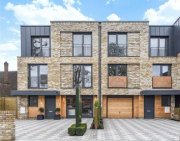
£ 1,800,000
5 bedroom End terrace house London 61739211
Providing approximately 2,134 sq.ft of accommodation is this five double bedrooms house located within a very popular close just moments away from Wimbledon Village. Arranged over four floors, this well maintained family home has been reconfigured to the ground floor to provide a modern fully integrated kitchen that leads on to a family/dining room with doors directly on to the low maintenance rear garden. On the first floor is a large entertaining/living room and a principle bedroom which is complimented by an en-suite bathroom. There are, three double bedrooms and family bathroom on the second floor and on the third floor a delightful and naturally bright fifth bedroom with roof terrace. Popular with families, Welford Place offers residents a superb indoor swimming pool with sauna, changing rooms and shower facilities as well as a gated garden with play area. The boutique shops, restaurants, and bars of Wimbledon Village are extremely close by as is the A.E.L.T.C whilst Wimbledon town Centre is also in within easy reach. Council Tax Band G.Ground Floor Reception Room (5.46m x 5.18m (17'11 x 17'))Kitchen (5.31m x 2.44m (17'5 x 8'))First Floor Reception Room (5.51m x 5.21m (18'1 x 17'1))Bedroom (With En-Suite) (5.13m x 3.35m (16'10 x 11'))Bedroom (5.21m x 3.45m (17'1 x 11'4))Bedroom (5.59m x 2.62m (18'4 x 8'7))Bedroom (5.00m x 2.54m (16'5 x 8'4))Bedroom (5.23m x 5.18m (17'2 x 17'))
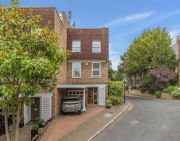
£ 1,850,000
5 bedroom London 62247478
A spacious semi-detached five bedroom townhouse conveniently situated for access to the aeltc and Wimbledon Village which benefits from covered off-street parking, a roof terrace providing far reaching views and a residents' indoor swimming pool complex and childrens' play area.Lease from 1 February 2015 to 30 June 3014Service Charge £2,700 per annumLondon Borough of Merton. Tax Band G
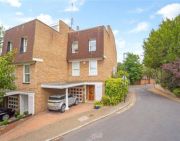
£ 1,850,000
5 bedroom Semi-detached house London 62247475
A beautiful five bedroom family home in a sought after residential location in Wimbledon. These well designed family homes have been tastefully built in keeping with the street with character features and high ceilings. The house comes with hand out building which can be used as a home office. *Images of internals are subject to change.Strawberry Villas is located on Hamilton Road, a 3 minute walk or 0.2 Miles from South Wimbledon Tube station and 0.9 miles from Wimbledon overground. The Broadway is also a short walk away with a large selection of restaurants, retail shops and coffee shops.
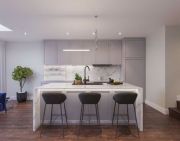
£ 1,875,000
5 bedroom London 63429128
Arranged over 3 floors, this brand new contemporary terraced house boasts a bay-fronted living room, open-plan kitchen/diner and garden with outbuilding providing additional accommodation.Wimbledon is an affluent suburb in South London, home to the world famous Tennis Championships. The property is moments from Merton High Street with South Wimbledon Underground Station also close by.Please use the reference NWHM5218266 when contacting Foxtons.
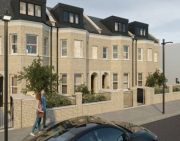
£ 1,875,000
5 bedroom London 62520915
About the property: Brinkley's Estate Agents are delighted to offer this larger than average, semi-detached residence, located on a sought after road, adjacent to Wimbledon Park Golf Course/Lake. The property comprises a spacious entrance hall with original entrance tiles, front reception room with feature fireplace, second reception room and dining room, which leads to the kitchen. You have a well maintained 100 ft + garden. On the first floor you have a master bedroom, three further double bedrooms, family bathroom and separate wc. On the top floor you have 2 further double bedrooms. There is scope to further extend the rear and basement level. The property is offered with no chain and also has a new roof, installed August 2022. Offers 2325 sq ft of internal accommodation + cellar not on floor plan.Location: Home Park Road is in the popular area of Wimbledon Park. The property is located approx 600m from Wimbledon Park Underground station, and the local shops and amenities on Arthur Road. Wimbledon Village is within 1 mile away with the town centre (mainline railway station) around 1500m. Locally are a number of popular schools. Wimbledon Village offers a pretty collection of boutiques, restaurants and public houses with easy access onto the 1100 acres of Wimbledon Common. You also have the All England Lawn Tennis Club close by. Central London can be reached within approx 17 minutes from Wimbledon train station and via the District Line underground.How to view: Please contact our Wimbledon Hill office on , Wimbledon Park office on or our Putney office on for more information or to book a viewing. We are open from 8:30am - 7pm Monday to Friday and 9am - 6pm on weekends. Sole Agents.EPC:
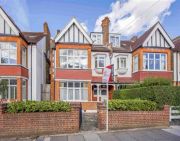
£ 1,899,950
6 bedroom Semi-detached house London 62608911
About the property: Brinkley's Estate Agents are delighted to offer this larger than average, semi-detached residence, located on a sought after road, adjacent to Wimbledon Park Golf Course/Lake. The property comprises a spacious entrance hall with original entrance tiles, front reception room with feature fireplace, second reception room and dining room, which leads to the kitchen. You have a well maintained 100 ft + garden. On the first floor you have a master bedroom, three further double bedrooms, family bathroom and separate wc. On the top floor you have 2 further double bedrooms. There is scope to further extend the rear and basement level. The property is offered with no chain and also has a new roof, installed August 2022. Offers 2325 sq ft of internal accommodation + cellar not on floor plan.Location: Home Park Road is in the popular area of Wimbledon Park. The property is located approx 600m from Wimbledon Park Underground station, and the local shops and amenities on Arthur Road. Wimbledon Village is within 1 mile away with the town centre (mainline railway station) around 1500m. Locally are a number of popular schools. Wimbledon Village offers a pretty collection of boutiques, restaurants and public houses with easy access onto the 1100 acres of Wimbledon Common. You also have the All England Lawn Tennis Club close by. Central London can be reached within approx 17 minutes from Wimbledon train station and via the District Line underground.How to view: Please contact our Wimbledon Hill office on , Wimbledon Park office on or our Putney office on for more information or to book a viewing. We are open from 8:30am - 7pm Monday to Friday and 9am - 6pm on weekends. Sole Agents.EPC:

£ 1,899,950
6 bedroom Semi-detached house London 62608911
Arranged over 3 floors, this brand new contemporary terraced house boasts a bay-fronted living room, open-plan kitchen/diner and garden with outbuilding providing additional accommodation.Wimbledon is an affluent suburb in South London, home to the world famous Tennis Championships. The property is moments from Merton High Street with South Wimbledon Underground Station also close by.Please use the reference NWHM5218267 when contacting Foxtons.

£ 1,910,000
5 bedroom London 62520922
A wonderful two bedroom penthouse apartment within a Grade II* listed Jacobean manor house ideally located on the High Street behind a gated forecourt with off street parking.DescriptionThis spectacular property built in the early 17th century has been painstakingly restored and converted into eight large exclusive apartments by Octagon Homes. The location is unrivalled being in the heart of Wimbledon Village and moments from Wimbledon Common.Set behind a secure gated entrance, all the apartments include two private parking spaces and access to the beautifully landscaped communal gardens to the rear.Eight Eagle House is a two bedroom penthouse apartment located within this historic building. The flat opens into a small lobby with a guest cloakroom and flows through to a generous reception space offering a dual aspect and an abundance of natural light. Alongside is a stunning bespoke kitchen with an excellent range of fitted units and cupboards with fully integrated appliances.There are two superb bedroom suites both with contemporary fitted wardrobes, one with a luxurious en suite bathroom and the other with a stylish shower room.We have been told that this property has no cladding.LocationEagle House is located in the heart of Wimbledon Village just off the high street. The village has a distinctive character, happily blending a convivial community spirit with the sophistication of the best selection of boutiques and restaurants to be found in the area.Many families flock to the village for the excellent range of schools in the neighbourhood, including King's College School and Wimbledon High School.Wimbledon town centre, a short distance away, caters for a wide variety of needs, including a shopping centre, two department stores, two theatres and a cinema.Wimbledon station provides fast over ground and underground connections to central London and to the south of England.Source of distances Google PedometerAll measurements are approximateSquare Footage: 1,561 sq ftLeasehold with approximately 120 years remaining.Additional InfoCouncil Tax Band = FService charge £4,828.32Leasehold 120 years 1 month
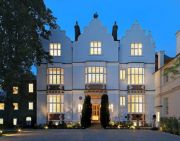
£ 2,000,000
2 bedroom Flat Mitcham 63440228
Offering flexible family space with fabulous ceiling heights, period features and huge rooms the property has been beautifully maintained throughout. Located on a desirable and quiet residential road, close to the Common, the apartment also boasts off-street parking, two garages and two roof terraces.Offering nearly 3,000 sqft of accommodation the property comprises a wide entrance hallway on the first floor off which leads a large double aspect drawing room and adjoining dining road, kitchen/breakfast room with integrated appliances, two double bedrooms (one with en suite) and a sperate family bathroom.On the top floor there are three further double bedrooms, one of which can be used as an additional reception room, and another family bathroom. In addition, there is a large utility room, a walk-in linen cupboard and lots of eaves storage.Externally, the apartment's private roof terraces offer lovely views over the neighbouring gardens whilst its two garages provide additional storage and secure off-street parking.The flat is well located on Calonne Road, regarded as one of the premier roads in the area. There is easy access to Wimbledon Village, with its attractive High Street and to the Common. Wimbledon has many excellent local schools both in the State and Private sectors, including Kings College for boys, Wimbledon High School for Girls, The Study and the Rowans. Leisure facilities include two Riding Stables, Tennis clubs, several Golf Clubs and sports clubs. The A3/M25 networks offer good access to both Heathrow and Gatwick airports as well as into Central London. There are fast and frequent rail links from Wimbledon Station into London (Waterloo), a wide range of other destinations or out to the main London airports via the Mainline, District Line Tube, Thameslink or Tram services.
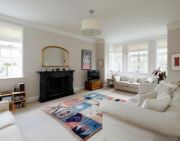
£ 2,000,000
5 bedroom Flat London 62825780
An elegant and spacious, well arranged apartment offering nearly 2900 sq foot of accommodation in one of Wimbledon Village’s premier roads near Wimbledon Common with two garages and access to external roof areas.
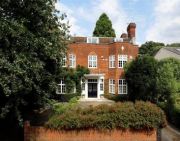
£ 2,000,000
5 bedroom Flat London 61501361
OverviewThis is a unique and rare 1st floor opportunity in a stately period mansion opposite Wimbledon Common rarely coming to market. This lateral apartment offers you a perfect blank canvas to create your ideal home just moments away from Wimbledon Village.You will benefit from a private terrace with direct access to a delightful and well maintained English garden.The apartment comes with off-street parking spaces for two vehicles.The property is within easy reach of outstanding state and private schools within the Wimbledon & Putney area.
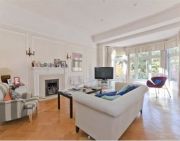
£ 2,150,000
5 bedroom Flat London 60868378
