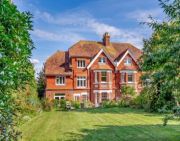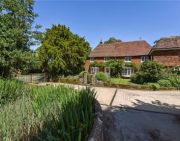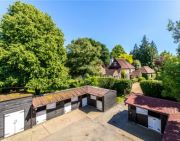Lewes Old Grammar School
140 High Street Lewes East Sussex BN7 1XS England , 01273 472634
Property for sale near Lewes Old Grammar School
16 King Henry’s Road is an attractive brick-built and peg-tiled family residence with a range of characterful accommodation set across three floors and an abundance of retained original features, including high corniced ceilings with ceiling roses, bay and sash windows and feature fireplaces.The grand porch with its eye-catching vibrant stained-glass panels opens out onto the charming reception hall, with its terracotta tiled flooring and characteristic Victorian fireplace with marble surround. Stairs rise to the first-floor level and lead down to the cool cellar below, whilst the hallway flows into a useful rear-facing office with a view and access to the garden. The two sizeable adjacent reception rooms both feature wide bay windows, lofty corniced ceilings, hardwood flooring and feature fireplaces, one with log-burning stove and traditional open fire. The updated open plan kitchen and dining room offer the ideal solution for modern families, with the useful utility, cloakroom, store and dual external access all accessible via the kitchen. French doors open onto the extensive garden via the dining room, flooding the space with warm natural light, offering an excellent space to dine and entertain. The well-appointed kitchen comprises a range of modern cabinetry, a large range cooker with 6-burner gas hobs and various integrated appliances.The adaptable first-floor accommodation features two pleasing and generous bedrooms with bay and sash windows and elevated views divided by a dressing room and served by two contemporary family shower rooms. A peaceful study, or potential additional bedroom, with a view to the gardens, completes the floor, whilst the fine stairway rises to another sunny landing and the flexible second-floor rooms. Another well- proportioned, characterful bedroom sits adjacent to a handy store room, alongside which is a further family bathroom.The property lies in a sought-after central position, just over a mile from the mainline railway station in Lewes which provides fast and frequent services to London Victoria in around 64 minutes. This vibrant and historic county town forms part of the South Downs National Park and provides an excellent range of shops, restaurants and recreational facilities. The A27 lies a short distance to the south of Lewes and provides quick access to the A23/M23, Gatwick Airport and the national motorway network. Brighton & Hove is 8.5 miles distance.The property enjoys an elevated and set back position, with the main entrance accessed via a wrought iron gate beside a brick and stone-built wall beneath neatly trimmed privet hedges. Brick- aid steps lead up to the low-maintenance gravelled section of front garden with its feature tree and access to the secluded and established south- facing rear garden which comprises a well-thought- out stepped paved terrace interspersed with herbaceous borders spanning the width of the property, providing the ideal space to dine alfresco. Trees and shrubbery enclose the lawned plot.

£ 1,850,000
5 bedroom Semi-detached house Lewes 62643895
This much-loved family home is understood to have origins dating from the early 17thC with later additions and was originally known as Poyers Farm. The main house has a wonderful sense of light and space with generous overall ceilings heights for a property of its age and has a seamless connection to the beautiful gardens and grounds which surround the house.The front door opens into the welcoming entrance hall with a beautiful oak floor, from which a door leads through into the double drawing room which is an elegant beautifully light room with a wood burning stove, bay window and glazed doors giving access to the garden. Also approached from the hall is a charming cosy sitting room again with a pretty bay window and an impressive Inglenook fireplace with a further woodboring stove. Beyond the sitting room is a very generous dining room with working fireplace and a glazed door giving further access to the garden. The kitchen/breakfast room is ideally located beyond the dining room and is fitted with a good range of painted units with granite worksurfaces, integrated appliances, and a four oven lpg Aga. A spacious and well-appointed utility room and cloakroom completes the ground floor accommodation which is ideally arranged for modern family living.The first floor is approached via two staircases. The principal staircase leads to a beautiful, vaulted landing with a wealth of exposed timbers. The principal bedroom is a lovely double aspect room with a gorgeous view over the garden and adjacent to it is a luxurious ensuite bathroom (which has the added flexibility of also being approached from the landing) with both a free-standing bath and separate shower. In addition to the principal suite there is a charming guest bedroom with a well-appointed shower room opposite, three further bedrooms and good-sized family. Approached via the main landing and also the secondary staircase is a great first floor study/sitting room from which there is access to a charming, vaulted mezzanine.In addition to the main house there is a charming and beautifully presented detached two storey annexe cottage offering further flexibility which could provide accommodation for extended family or be utilised to provide home office space for those looking to work from home. On the ground floor there is an entrance hall/lobby, sitting room and well-presented kitchen/breakfast room. On the first floor there is good sized double bedroom and a well- appointed bathroom.The property is approached from the lane via double entrance gates which lead through to the private entrance carriage driveway which leads up to the front of the house. From the drive a wrought iron gate leads through a low wall to a brick path bound on either side by lawns leading up to the front door. To one side of the drive is a courtyard formed by a range of outbuildings which includes a garage, workshop/store and a vaulted studio which is currently utilised as a charming artist’s studio.The principal gardens lie to the rear of the house and have been beautifully landscaped and planted over the years with sweeping expanses of lawn, various paved seating areas and well stocked herbaceous beds. Enclosed by a clipped yew hedge is the sheltered heated swimming pool which is set into a wide stone paved surround with a timber pool house to one end. From the main formal lawn an opening in a hedge leads though to a charming “Secret garden” with various mown paths with a central circular ornamental pond.Bordering the south-western side of the formal gardens is a small kitchen garden with a number of raised beds next to which are two large compost bins. Bordering the gardens on two sides are the properties two paddocks. Located within the larger paddock is a timber barn providing useful storage. Situated a short distance from the paddocks is a stable block with two loose boxes.The gardens, grounds and land at Rafters provide a stunning tranquil setting for family life and entertaining. In all just over 5 acres.Rafter lies in a superb position well away from main roads with lovely views over its own gardens and grounds with occasional glimpses towards the South Downs. The centre of the small village of East Chiltington, with its parish church and public house, The Jolly Sportsman, is about 1.25 miles.The surrounding countryside is intersected by an extensive network of public footpaths and bridleways providing some superb walks, whilst a near-by bridleway leads to the nearby South Downs National Park providing many miles of spectacular riding country.For the commuter, Plumpton Station is only 2 miles away providing a service to London Victoria in just under an hour. Lewes is some 4.5 miles and provides a comprehensive range of shopping and recreational facilities, together with a mainline train service to London (London Bridge/Victoria about 68 minutes). Haywards Heath lies about 7 miles and also has a mainline service to London Bridge/Victoria in approximately 47 minutes.The coastal, business and entertainment city of Brighton & Hove is about 12 miles, whilst the A27 provides fast access to the A23/M23, Gatwick Airport and the national motorway network.Rafters s is well placed for a number of private schools including Lewes Old Grammar School, Brighton College, Roedean School, Burgess Hill School for Girls, Cumnor House, Great Walstead, Worth Abbey, Ardingly College and Hurstpierpoint College.

£ 2,250,000
5 bedroom Detached house Lewes 61954825
Rylands is a substantial Grade II listed family home with additional accommodation and superb equestrian facilities. The main house is believed to date from the 17th century and displays a wealth of period features along with a plethora of living and entertaining space spanning to 3172 sq ft. There are two annexes which provide ideal accommodation for staff or multi generational living.The floorplan shows a detailed plan of the accommodation, in brief it provides a drawing room with square bay window to the front and impressive inglenook fireplace. Dining Room with parquet flooring, open fireplace with stone surround, deep bay window and French patio doors to the garden. A generous study with double aspect windows.Sitting room with French doors to the garden, fireplace and access through to the kitchen. The kitchen/ breakfast room is generous in size and sits at the heart of the home with a central oil fired Aga, Bosch oven, Gaggenau induction hob. Off the kitchen is a rear lobby with door to the gardens.The south wing on the ground floor provides two double bedrooms and family bathroom.First FloorMaster Bedroom with fitted wardrobes, deep bay window providing attractive views over the gardens and en suite bathroom.There is a further bedroom and bathroom and an attic bedroom is located on the second floor.Agents note: Planning consent has previously been granted to extend the main house. Hamptons can provide details.AnnexeAttached to the rear of the house is a single storey annexe with a kitchen/breakfast room, sitting room, bedroom with en-suite bathroom. Outside it has a small lawned garden which is enclosed by a picket fence.Stable FlatLocated in the stable yard is a first floor flat which comprises: Open plan sitting room/ kitchen, bedroom and bathroom.OutsideRylands is approached through solid wooden gates to a gravel drive which provides ample parking. From the drive, the stable yard is immediately accessible and to the front of the house is a raised brick terrace with steps leading to the front door. To the rear of the house is a beautiful brick terrace with a southerly aspect and ornamental pond providing a sheltered area for Al Fresco entertaining.Steps from the terrace lead up to the expansive lawns dominated by an impressive ancient oak tree. There are a number of other mature trees and well stocked borders. At the centre of the garden is a large, single storey brick and stone Barn with power and lean to wood store to the rear.Within the gardens there is a heated swimming pool now requiring refurbishment but being well sheltered by mature and mixed hedgerows. An attractive weeping willow is next to the vegetable garden enclosed by a low-level wall with a greenhouse at its centre and a brick built garden store. To the rear of the stable yard is a tennis court and behind that a number of apple trees together with a separate gated access to the main road.Land and Equestrian FacilitiesRylands sits centrally within its plot of approximately 11 acres. The house is secured with mature hedgerows and post and rail fencing on the boundaries and post and rail fencing separates the paddocks. The sandschool measures approximately 40m x 22m, enclosed by post and rail fencing.Adjacent to here are two loose boxes and a further stable with 2 more loose boxes and a hard standing.The stable yard is conveniently located next to the main house which provides nine loose boxes, two corner foaling boxes, feed store, hay store, tack room, day room and stable flat above. The yard is well lit and has a feed store together with a former garage building above which sits the stable flat accessed via an external timber staircase. On the ground floor of the building is open hay storage with a separate tack room and separate day room.For riding, there is quick and easy access to a far reaching network of Bridleways accessed to the south of Plumpton Racecourse and ultimately providing easy access onto the South Downs.Footpaths: Two footpaths cross the land in a diagonal direction as indicated on the land plan.SituationThe property is situated within walking distance of Plumpton village which provides a general store, primary school and church. Ideally situated for the commuter Plumpton station to London (Victoria/London Bridge in approx. 60 mins) Haywards Heath main line station is 9 miles away approx., trains to Gatwick Airport, London Bridge and Victoria, reached within 45 minutes. Brighton is about 14 miles, whilst the A23/M23 lies to the west of Haywards Heath, providing access to Gatwick Airport and national motorway network. There is an excellent selection of preparatory and public schools, Brighton College, Hurstpierpoint College, Cumnor House, Great Walstead and Ardingly College. There are numerous golf courses in the area, Piltdown, Royal Ashdown and The East Sussex National.Additional InformationLocal Authority: Lewes District Council. Tel Council Tax Band HServices (not checked or tested): Mains water and electricity. No mains gas. Oil fired central heating. Private drainage. No mains drains.Links: ; ; ; Tenure: Freehold Land Registry Title Number ESX91200EPC: Annexe Cottage EPC rating D Stable Flat EPC rating F

£ 2,450,000
5 bedroom Detached house Lewes 61850483
