Llandovery College
Llandovery Carmarthenshire SA20 0EE Wales , 01550 723000
Property for sale near Llandovery College
Property DescriptionFantastic Stone-built 2 bedroom detached cottage located in the rural village of Halfway. The property contains a wealth of character and has recently been renovated but keeping the original cottage feel to it.Property DetailsDescription:Fantastic newly renovated Character 2 bedroom detached cottage with garden located in the rural Village of Halfway nr Sennybridge the property would make an ideal retreat or 2nd home.Ground floor: A lovely spacious reception room separated by a large wood burner and has a snug area and a classic cottage feeling. This then leads in to a very good sized newly fitted kitchen/diner and doors that go onto the garden that has access to the river and storage sheds. Has also one car park space at the side of the property.Top floor: The top floor has two bedrooms (1 Double room and 1 Single room). This is complimented with a perfectly well presented modern bathroom/shower.This property has been renovated to a high standard and has a modern but classic cottage feeling to it and viewings are highly recommended!Auctioneers Additional CommentsThe property is available for auction by Pattinson Auction and they are the ‘Auctioneer’, Chancellors are the marketing agent and this will be an online auction sale, Please be aware that any enquiry, bid or viewing of the subject property will require your details being shared between both the marketing agent and The Auctioneer in order that all matters can be dealt with effectively.This auction lot is being sold either under conditional (Modern) or unconditional (Traditional) auction terms and overseen by the auctioneer.Full clarification is available upon request or by notification within the legal pack.The property is available to be viewed strictly by appointment only via the Marketing Agent or The Auctioneer. Viewing the property prior to bidding is advised.Bids can be made via The Auctioneers.Auctioneers Additional CommentsYour details may be shared with additional service providers via the marketing agent and/or The Auctioneer.A Legal Pack associated with this particular property is available to view upon request and contains details relevant to the legal documentation enabling all interested parties to make an informed decision prior to bidding. The Legal Pack will also outline the buyers' obligations and sellers' commitments. It is strongly advised that you seek the counsel of a solicitor prior to proceeding with any property and/or Land Title purchase.In order to submit a bid upon any property being marketed by The Auctioneer, all bidders/buyers will be required to adhere to a verification of identity process in accordance with Anti Money Laundering procedures.Auctioneers Additional CommentsIn order to secure the property and ensure commitment from the seller, upon exchange of contracts the successful bidder will be expected to pay a non-refundable deposit of 5% of the purchase price of the property. The deposit will be a contribution to the purchase price. A non-refundable reservation fee of up to 6% inc VAT (subject to a minimum of 6,000 inc VAT) is also required to be paid upon agreement of sale. The Reservation Fee is in addition to the agreed purchase price and consideration should be made by the purchaser in relation to any Stamp Duty Land Tax liability associated with overall purchase costs.Both the Marketing Agent and The Auctioneer may believe necessary or beneficial to the customer to pass your details to third party service suppliers, from which a referral fee may be obtained. There is no requirement or indeed obligation to use these recommended suppliers or servicesVideo Viewings:If proceeding without a physical viewing please note that you must make all necessary additional investigations to satisfy yourself that all requirements you have of the property will be met. Video content and other marketing materials shown are believed to fairly represent the property at the time they were created.Property reference 4827747
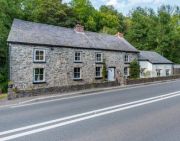
£ 200,000
2 bedroom Cottage Llandovery 63427591
Property DescriptionFantastic Stone-built 2 bedroom detached cottage located in the rural village of Halfway. The property contains a wealth of character and has recently been renovated but keeping the original cottage feel to it.Property DetailsDescription:Fantastic newly renovated Character 2 bedroom detached cottage with garden located in the rural Village of Halfway nr Sennybridge the property would make an ideal retreat or 2nd home.Ground floor: A lovely spacious reception room separated by a large wood burner and has a snug area and a classic cottage feeling. This then leads in to a very good sized newly fitted kitchen/diner and doors that go onto the garden that has access to the river and storage sheds. Has also one car park space at the side of the property.Top floor: The top floor has two bedrooms (1 Double room and 1 Single room). This is complimented with a perfectly well presented modern bathroom/shower.This property has been renovated to a high standard and has a modern but classic cottage feeling to it and viewings are highly recommended!Auctioneers Additional CommentsThe property is available for auction by Pattinson Auction and they are the ‘Auctioneer’, Chancellors are the marketing agent and this will be an online auction sale, Please be aware that any enquiry, bid or viewing of the subject property will require your details being shared between both the marketing agent and The Auctioneer in order that all matters can be dealt with effectively.This auction lot is being sold either under conditional (Modern) or unconditional (Traditional) auction terms and overseen by the auctioneer.Full clarification is available upon request or by notification within the legal pack.The property is available to be viewed strictly by appointment only via the Marketing Agent or The Auctioneer. Viewing the property prior to bidding is advised.Bids can be made via The Auctioneers.Auctioneers Additional CommentsYour details may be shared with additional service providers via the marketing agent and/or The Auctioneer.A Legal Pack associated with this particular property is available to view upon request and contains details relevant to the legal documentation enabling all interested parties to make an informed decision prior to bidding. The Legal Pack will also outline the buyers' obligations and sellers' commitments. It is strongly advised that you seek the counsel of a solicitor prior to proceeding with any property and/or Land Title purchase.In order to submit a bid upon any property being marketed by The Auctioneer, all bidders/buyers will be required to adhere to a verification of identity process in accordance with Anti Money Laundering procedures.Auctioneers Additional CommentsIn order to secure the property and ensure commitment from the seller, upon exchange of contracts the successful bidder will be expected to pay a non-refundable deposit of 5% of the purchase price of the property. The deposit will be a contribution to the purchase price. A non-refundable reservation fee of up to 6% inc VAT (subject to a minimum of 6,000 inc VAT) is also required to be paid upon agreement of sale. The Reservation Fee is in addition to the agreed purchase price and consideration should be made by the purchaser in relation to any Stamp Duty Land Tax liability associated with overall purchase costs.Both the Marketing Agent and The Auctioneer may believe necessary or beneficial to the customer to pass your details to third party service suppliers, from which a referral fee may be obtained. There is no requirement or indeed obligation to use these recommended suppliers or servicesVideo Viewings:If proceeding without a physical viewing please note that you must make all necessary additional investigations to satisfy yourself that all requirements you have of the property will be met. Video content and other marketing materials shown are believed to fairly represent the property at the time they were created.Property reference 4827747

£ 200,000
2 bedroom Cottage Llandovery 63427591
SummaryBeing sold via secure sale online bidding. Terms & conditions apply: Starting bid 200,000We are delighted to offer for auction this Fantastic Stone-built two bedroomed detached cottage located in the rural village of Halfway.The property contains a wealth of character and has recently been renovated but keeping the original cottage feel to it.Description:Fantastic Newly Renovated Character Two Bedroom Detached Cottage with Garden Located in the Rural Village of Halfway nr Sennybridge the propertywould make an ideal retreat or 2nd home.Ground floor: A Lovely Spacious Reception Room separated by a Large Wood Burner and has a Snug Area and a Classic Cottage Feeling. This then leadsin to a Very Good Sized Newly Fitted Kitchen/Diner and Doors that go onto the Garden that has access to the river and storage sheds.Has also one car park space at the side of the property.Top floor: The top floor has Two Bedrooms (1 Double Room and 1 Single Room). This is complimented with a perfectly well presented Modern Bathroom/Shower.This property has been renovated to a high standard and has a modern but classic cottage feeling to it and viewings are highly recommended.Council Tax Band: DTenure: FreeholdAuctioneers Additional CommentsPattinson Auction are working in Partnership with the marketing agent on this online auction sale and are referred to below as 'The Auctioneer'.Please be aware that any enquiry, bid or viewing of the subject property will require your details being shared between both the marketing agent and The Auctioneer in order that all matters can be dealt with effectively.This auction lot is being sold either under conditional (Modern) or unconditional (Traditional) auction terms and overseen by the auctioneer in partnership with the marketing agent.The property is available to be viewed strictly by appointment only via the Marketing Agent or The Auctioneer. Bids can be made via The Auctioneers or the Marketing Agents website.Auctioneers Additional CommentsYour details may be shared with additional service providers via the marketing agent and/or The Auctioneer.A Legal Pack associated with this particular property is available to view upon request and contains details relevant to the legal documentation enabling all interested parties to make an informed decision prior to bidding. The Legal Pack will also outline the buyers' obligations and sellers' commitments. It is strongly advised that you seek the counsel of a solicitor prior to proceeding with any property and/or Land Title purchase.In order to submit a bid upon any property being marketed by The Auctioneer, all bidders/buyers will be required to adhere to a verification of identity process in accordance with Anti Money Laundering procedures.Auctioneers Additional CommentsIn order to secure the property and ensure commitment from the seller, upon exchange of contracts the successful bidder will be expected to pay a non-refundable deposit of 5% of the purchase price of the property. The deposit will be a contribution to the purchase price. A non-refundable reservation fee may also be payable upon agreement of sale (Details of which can be obtained from the auctioneers website). The Reservation Fee is in addition to the agreed purchase price and consideration should be made by the purchaser in relation to any Stamp Duty Land Tax liability associated with overall purchase costs.Both the Marketing Agent and The Auctioneer may believe it necessary or beneficial to the customer to pass your details to third party service suppliers, from which a referral fee may be obtained. There is no requirement or indeed obligation to use these recommended suppliers or services.
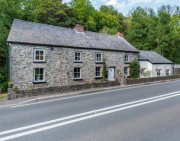
£ 200,000
2 bedroom Detached house Llandovery 63445930
An attractive mid terrace town house set in convenient location within this popular country market town and standing in spacious grounds. The property formerly three cottages now provides versatile accommodation with a host of original features and comprises: Sitting room feature fireplace, Kitchen/living room with Rayburn range. Living room with fireplace, lounge with multi fuel stove, Garden room, utility room, 5 bedrooms and 3 bathrooms. Gas central heating, Extensive enclosed rear garden with attractive areas of lawn and herbaceous borders together with many specimen trees and shrubs., kitchen and soft fruit garden.Viewing is essential to appreciate this property. Book an appointment today.Sitting Room (5.96 x 3.48 (19'6" x 11'5"))Multi fuel stove in feature stone surround with oak beam above. Open stairs to first floor. Quarry tiled floor. Wall recess with shelves.Another Room AspectKitchen/ Living Room (5.90 x 1.78 ( 3.89) (19'4" x 5'10" ( 12'9") ))One and three quarter bowl stainless sink unit with chrome mixer tap setting wood block effect work surface. Plumbed for dishwasher. Back boiler for domestic hot water. Delonghi ceramic hob cooker. Fitted range of basin wall cupboards with wood block effect work surface. Space saving staircase to first floor . Quarry tiled floor. Wall recess with shelves.Dining Room (6.0 x 3.08 (19'8" x 10'1"))Quarry tiled floor. Wall shelves. Stairs to first floor. 2 RadiatorsAnother Room AspectLounge (6.0 x 3.53 (19'8" x 11'6"))Multi fuel stove. Ceramic tiled floor. Radiator.Another Room AspectStudy (3.66 x 1.62 (12'0" x 5'3"))Worcester gas fire to serve heating requirements. Quarry tiled floor.Cloakroom (1.54 x 0.88 (5'0" x 2'10"))Low level WC. Hand basin. Quarry tiled floor.First Floor / Landing (4.32 x 2.0 (14'2" x 6'6"))Bathroom (2.26 x 2.02 (7'4" x 6'7"))Panel bath. Pedicel Hand Basin. Low level WC. Built in airing cupboard. Wall light. Ceramic tiled floor. Radiator.Shower Room (2.63 x 1.77 (8'7" x 5'9"))Triton shower with tiled Cubicle. Pedicel hand basin. Low level WC. Wood effect floor. Access to attic. Radiator.Bedroom (3..40 x 3.18 ( maximum) (9'10".131'2" x 10'5" ( ma)L shaped room. Radiator.Another Room AspectBedroom (4.95 x 3.17 (16'2" x 10'4"))Recessed area. Radiator.Another Room AspectBedroom (3.63 x 3.40 (11'10" x 11'1"))Radiator.Another Room AspectBedroom (2.99 x 2.44 (9'9" x 8'0"))Built in airing cupboard with insulation hot water cylinder. Radiator.Bathroom (2.62 x 2.27 (8'7" x 7'5"))Panel bath with shower above. Pedicel hand basin. Low level WC. Tiled effect floor. Radiator.Garden Room (3.85 x 2.25 (12'7" x 7'4" ))Exposed ceiling beams. Radiator.Another Room AspectRear Hall/ Utility Room (3.05 x 2.36 (10'0" x 7'8"))Stairs to first floor. Single drainer stainless steel sink unit. Plumbed for washing machine. Access to under stairs store cupboard. Ceramic tiled floor. Radiator.Loft Room 1 (3.97 x 2.78 (13'0" x 9'1" ))Exposed ceiling beams. Skylight. Built in airing cupboard.Loft Room 2 (3.31 x 1.85 (10'10" x 6'0"))OutsideTo the rear of the property is a substantial level garden with large expanse of lawn throughout which are an attractive array of established trees and shrubs which create a wonderful rural setting within the town. Immediately to the rear of the house is a kitchen garden and soft fruit area.ServicesWe are advised that the property is connected to all mains servicesTenure & PossessionWe are advised that the property is freehold and that vacant possession will be given on completion.Council TaxWe are advised that the property is in Band ’C ‘.EducationSporting And RecreationalLocationViewingBy appointment with bjpOut Of Hours ContactJonathan MorganN BThese details are a general guideline for intending purchasers and do not constitute an offer of contract. Bjp have visited the property, but not surveyed or tested any of the appliances, services or systems in it including heating, plumbing, drainage etc. The Sellers have checked and approved the details, however purchasers must rely on their own and/or their Surveyor's inspections and the Solicitors enquiries to determine the overall condition, size and acreage of the property, and also any Planning, Rights of Way, Easements, or other matters relating to it.Proof Of IdentityIn order to comply with anti-money laundering regulations, bjp Residential Ltd require all buyers to provide us with: (i) proof of identity (ii) proof of current residential address The following documents must be presented in all cases: Identity documents: A photographic id, such as current passport or UK driving licence evidence of address: A bank, building society statement, utility bill, credit card bill or any other form of id, issued within the previous three months, providing evidence of residency as the correspondence address.Homebuyers SurveyIf you are considering buying a home, make sure that you are not buying aProblemContact one of our property offices to arrange anRICS homebuyers survey& valuationWebsite AddressCarmarthen Llandeilo View all our properties on: ; ; ; or
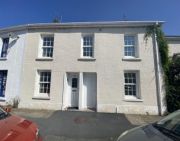
£ 299,000
5 bedroom Llandovery 59405086
Ideal investment opportunitySituated in the heart of this busy market town a spacious terraced property formerly The Plough Hotel which has been recently adapted to provide spacious 4/5 bedroom living accommodation, together with six bedrooms three having en-suite facilities which are currently rented out and generating a yield in the region of £3000 per month.Llandovery is a bustling market town which lies on the river Towy, and on the junction of the A40 and A483 trunk roads approximately 25 north east of the county town of Carmarthen and approximately 27 miles from the City of Swansea. The town is well served by numerous shops, pubs, restaurants etc. And has a railway station on the Heart of Wales line with services to Shrewsbury and Swansea. The property is served by a number of state schools providing bilingual education through the medium of Welsh and English, and private schools include Llandovery College and Christ College in Brecon. The town enjoys an abundance of sporting and recreational facilities including fishing, walking, cycling, rugby and cricket, and has Aberglasney and the National Botanic Gardens for Wales within easy driving distance.The property is situated close to all the facilities within this busy town and offers accommodation arranged as follows: Main residence ground floor Spacious openplan living accommodation. First floor: Three Bedrooms, Fully Fitted Kitchen, Bathroom. Separate letting block comprising: Six Bedrooms three having En- Suite facilities. Rear access to former Beer garden with parking for four vehicles.Ground FloorOpen plan living/dining room 22'9" x 14'6" approx. The former bar and lounge of The Plough Hotel. Two windows to the front.Rear reception room two with stairs to first floor. Door to rear garden area. This room could easily be adapted to provide a ground floor kitchen creating further bedroom space on the first floor.Office/ bedroomW.C could be converted to an En-Suite facility for the ground floor bedroom.Laundry roomFirst FloorLanding with access to loft space . Doors to:Bedroom onebedroom twobedroom threeFully fitted kitchen fitted with a matching range of eye and base units with worktop space over.Bathroom fitted with a jacuzzi bath. Low flush W.C. Wash hand basin. Glazed shower enclosure.OutsideThe former pub beer garden has rear vehicular access with parking for four vehicles and allows access to:Two ground floor letting rooms with En- Suite facilities.Four first floor letting rooms one with En-Suite facilities.Communal shower room for three rooms without En-Suite facilities.Two large concealed storage shedsProperty Ownership InformationTenureFreeholdCouncil Tax BandADisclaimer For Virtual ViewingsSome or all information pertaining to this property may have been provided solely by the vendor, and although we always make every effort to verify the information provided to us, we strongly advise you to make further enquiries before continuing.If you book a viewing or make an offer on a property that has had its valuation conducted virtually, you are doing so under the knowledge that this information may have been provided solely by the vendor, and that we may not have been able to access the premises to confirm the information or test any equipment. We therefore strongly advise you to make further enquiries before completing your purchase of the property to ensure you are happy with all the information provided.
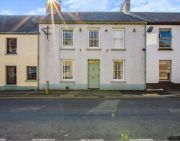
£ 370,000
5 bedroom Terraced house Llandovery 61124428
A prime opportunity of acquiring a level parcel of residential development land amounting to approximately 0.57 acre, conveniently located within the village of Cynghordy which has rail station, being only some 5 miles from the market and college town of Llandovery. Outline planning has been granted for the erection of 7 dwellings to include 2 affordable units (application no E/31405 which also refers to E30512 Carmarthenshire County Council). We would advise potential buyers to make their own enquires with regards to services connections and costs. The beautiful Brecon Beacons National Park is also within close proximity.Planning ConsentThe land comprises a useful parcel of residential development land amounting to approximately 0.57 acres enjoying lovely views to the front across open countryside. The land benefits from a convenient location with Outline Planning granted for the erection of 7 dwellings to include 2 affordable units (Application Number E/31405 which also refers to E/30512 Carmarthenshire County Council). We have been informed by the owner that detailed plans have been submitted for 5 x detached houses and 2 x semi detached dwellings which have not yet been approved the planning department.ServicesWe advise potential buyers should make their own enquiries in regards to the services connection and costs.
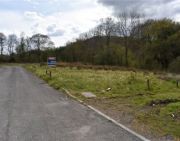
£ 399,500
0 bedroom Land Llandovery 61599352
Delightful hideaway propertyDescriptionEsgair Berfedd is a handsome grade II listed property that is described in its listing “as a good example of a smaller gentry-house or larger farmhouse of 1800, acknowledging in its careful symmetry a Georgian tradition.”. It has been sympathetically renovated and refurbished over the years while retaining its character features.The location of this unique 200 year old farmhouse is wonderful for anyone who is looking for complete peace and solitude; a perfect place to be able to just walk out of the door to walk, mountain bike or ride completely undisturbed all day. It is in a superb location for walking directly from the house and see a wealth of wildlife with Red Kite overhead. The farmhouse has written on a stone plaque over the door “Built in 1806 at the expense of Sam Griffiths”. We have been informed by the sellers that he was the son in law of the great Welsh composer William Williams (1717-1791), who wrote ‘O Guide me thou Great Redeemer’ (better known as Bread of Heaven) whose 6th generation of descendants still live a couple of farms down the valley.The property is currently used as a family retreat and successful holiday let. In 2009 it was featured in the Best 50 Holiday Cottages by The Guardian /Observer.With the following review: ‘Proof that a rural location does not have to mean skimping on comfort, this 200-year-old farmhouse has been renovated in a cool modern style while retaining beamed ceilings and oak floorboards. Ideal for a stylish house party, it has stunning views along the valley. Sleeps seven.’AccommodationGround FloorA welcoming front entrance leads into the reception hall with tiled floor and doors leading off to the principal reception rooms. On the left is the spacious sitting room with a very large stone ingle-nook fireplace with a wood burning stove, the original bread-oven and with a heavy oak lintel beam. On the right is the dining room with an elegant beamed ceiling, exposed floorboards and a feature Victorian fireplace. Doors lead off both rooms to the character kitchen breakfast room at the rear of the house with exposed beams and an old fireplace. A door leads off to outside and a useful tiled shower wet room with smooth pebble floor and WC.First FloorWooden stairs rise up to the first floor accommodation that includes three bedrooms with exposed floorboards and enjoying views across the valley to the front. A family bathroom completes the floor.Second FloorA second staircase rises up to the second floor where there is a stunning Moroccan style bedroom suite with exposed A -frames and a bath and sink.ExternallyThe property enjoys generous gardens and grounds with a lawned garden area that is perfect for alfresco dining. To the side of the garden are some old barn ruins while to the rear of the house on a higher level is a stone barn that is perfect for storage or possible conversion (stp – subject to planning). In all, the property is set in about 0.8 acres (stms - subject to measured survey).Holiday letting agency: Brecon Beacons Holiday CottagesWebsite page link:LocationEsgair Berfedd is located in a stunning position in the Crychan forest in the historical county of Carmarthenshire. Babel is the nearest hamlet.The farmhouse is reached down winding country lanes and through the forest. The popular market town of Llandovery is about 7 miles to the south-west with shops, restaurants, a very good Heritage Centre, crafts shops and antique shops.Llandovery also has a railway station on the scenic Heart of Wales Line.There are forest trails in the Crychan forest for walkers, cyclists and horse riders.The famous Brecon Beacons National Park is also close at hand to the south providing a stunning playground for those that enjoy the outdoors.The A40 road (about four miles to the south-west) provides quick access to other neighbouring towns including Llandeilo (about 18 miles to the south-west) and Brecon (about 21 miles to the south-east).Square Footage: 1,521 sq ftAdditional InfoGeneral Remarks and StipulationsServicesMains electricity. Private water and drainage. There is no telephone or internet. Satellite internet may be a solution.Fittings & ContentsUnless specifically described in these particulars, all fittings and contents are excluded from the sale though some may be available by separate negotiation. Further information is available from the vendor’s agents.Wayleaves, Easements and Rights of WayThe property is sold subject to and with the benefit of all rights, including rights of way, whether public or private, light, support, drainage, water, and electricity supplies and any other rights and obligations, easements and proposed wayleaves for masts, pylons, stays, cables, drains and water, gas and other pipes, whether referred to in the Conditions of Sale or not. Please check with the Highways Department at the local County Council for the exact location of public footpaths/ bridleways.Note: We have been informed by the sellers that there is a public footpath that runs through the garden. It has been drawn to our attention that bats, which are a protected species may be present in the property.Plans, Areas and SchedulesAny available plans, areas, and schedules are for identification and reference purposes only. The purchaser(s) shall be deemed to have satisfied himself as to the description of the property. Any error or mis-statement shall not annul a sale or entitle any party to compensation in respect thereof.ViewingStrictly by appointment with Savills or the joint agents Clee Tompkinson & Francis.
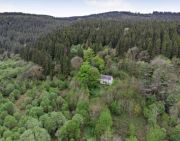
£ 435,000
4 bedroom Detached house Llandovery 61571850
Property DescriptionThis lovely 17th century former Drovers inn is situated in the quiet village of Cynghordy and boasts 6 bedroomsProperty Details'Talgarth', Cynghordy. Mid-19th Century former farmhouse with extensive range of outbuildings arranged around a central courtyard.Outbuildings include an additional farmhouse, threshing barn, 3-bay coach house, and a long barn.This important homestead has a fascinating history and has been a renouned dairy farm and latterly an Inn used by the Welsh Drovers and was the birthplace of the famous Drover Rees Rees.The main building is presently laid out as a 6-bed domestic residence with a wealth of oak beams and quarry tiled floors.This substantial property offers a great opportunity for a live/work lifestyle or for development, and plans are available to convert into 6 X 3-bed units.Video Viewings:If proceeding without a physical viewing please note that you must make all necessary additional investigations to satisfy yourself that all requirements you have of the property will be met. Video content and other marketing materials shown are believed to fairly represent the property at the time they were created.Property reference 4081041
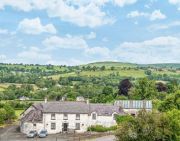
£ 475,000
6 bedroom Detached house Llandovery 58970491
A superb period townhouse set in excellent location of the fringe of the country market town of LLandovery standing in wonderful spacious mature walled grounds with ample off road parking and garaging. The house retains a wealth of original features and provides the following versatile accommodation:. Gas fired central heating. Upvc double glazing.Sweeping drive to level lawned gardens with a wonderful array of flower beds and herbaceous borders together with a number of specimen trees. Garage / Workshop.Viewing of this wonderful home comes highly recommended. Book today!Entrance Vestibule (1.05 x 1.04 (3'5" x 3'4"))Mosaic pattern tiled floor. Tiled to dado height. Attractive leaded glazed door to reception hall.Reception Hall (4.15 x 1.05 (13'7" x 3'5"))Staircase to 1st floor. Picture rail. Radiator.Sitting Room (4.13 x 3.48 (13'6" x 11'5"))Open fire place in tiled surround. Picture Rail. Radiator.Dining RoomLounge (6.54 x 3.21 (21'5" x 10'6"))Attractive open fireplace with hand carved hardwood mantle. Radiators x 2Living RoomKitchen / Breakfast Room (4.32 x 3.74 (14'2" x 12'3"))One and half bowl acrylic sink unit with chrome mixer tap set in marble effect work surface. Hotpoint 4 ring ceramic hood with extractor above. Stoves double oven. Integral Neff dishwasher. Integrated fridge. Fitted range of base wall and glazed display units together with attractive dresser style display area. Quarry tiled floor. Radiator.Conservatory (5.80 x 2.62 (19'0" x 8'7"))Radiators x 2.Pantry (1.95 x 0.96 (6'4" x 3'1"))Slate slabbed shelfUtility ( (8'1".9'2"))Worcester gas boiler which serves the heating requirements. Belfast sink unit with chrome mixer tap. Fitted range of base units together with additional linen cupboards . Plumbed for automatic washing machine.Rear Hall (1.68 x 1.47 (5'6" x 4'9"))Wet Room (2 x 1.57 (6'6" x 5'1"))Mira shower in tiled surround. Fully tiled walls. Radiator.Cloakroom (1.48 x 0.78 (4'10" x 2'6"))Low level w.c. Tiled to dado height.1st Floor - Galleried Landing (5.65 x 1.92 (18'6" x 6'3"))Bedroom (4.07 x 2.65 (13'4" x 8'8"))Decorative duck nest fireplace. Feature hand basin set in marble top wash stand with tiled surround Vanity light and shaver socket. Radiator.Bedroom (3.87 x 2.83 (12'8" x 9'3"))Built in linen cupboard and chest of drawers. Radiator.Bedroom (3.81 x 2.84 (12'5" x 9'3"))Radiator.Bedroom (2.77 x 2.43 (9'1" x 7'11"))Radiator.BedroomInner LobyAccess to walk in linen cupboard.Bathroom (2.26 x 2.27 (7'4" x 7'5"))Paneled bath. Pedestal hand basin. Lbw level w.c. Part tiled walls. Built in linen cupboard. Radiator.OutsideThe property is approached over a sweeping drive that leads to a spacious vehicular parking area and onwards to the detached garage.GarageDetached garage with lean to store shed.GroundsTanners Hall stands in the most magnificent grounds. Their are extensive areas of lawned garden throughout which there are many specimen trees and shrubs together with well established beds and borders all providing a riot of colour throughout the season.Kitchen GardenSoft Fruit GardenOrchardServicesWe are advised that the property is connected to all mains services.Council TaxLocationThe property is situated on the fringe of the Country Market town of Llandovery which provides a good range of amenities together with rail link on the 'Heart of Wales' line. It has good access to surrounding towns via the A.40 and A.483. The county administrative town of Carmarthen is approximately 27 miles and the M.4 motorway can be joined at Pont Abraham providing access to the University city of Swansea and of course is the main route to the rest of the country.EducationA wider range of state schools are to be found in Llandovery, Llangadog and Llandeilo - . Private schools include Llandovery College and Christ College, Brecon (independent schools )Sports And RecreationThere are wonderful opportunities for walking and cycling from the property, the breath taking scenery of the Brecon Beacons lying a short distance to the south of Llandovery. The town of Llandovery has a Swimming Pool and offers numerous sporting clubs. There are Golf courses at Llandybie, Garnant and Carmarthen. The area is noted for its ancient castles and Gardens, with Aberglasney and the Botanic Garden of Wales within half an hours drive. The extensive Gower, Carmarthen and Pembrokeshire coastline are within an hours drive.Homebuyers SurveyIf you are considering buying a home, make sure that you are not buying aProblemContact one of our property offices to arrange anRICS homebuyers survey& valuationN BThese details are a general guideline for intending purchasers and do not constitute an offer of contract. Bjp have visited the property, but not surveyed or tested any of the appliances, services or systems in it including heating, plumbing, drainage etc. The Sellers have checked and approved the details, however purchasers must rely on their own and/or their Surveyor's inspections and the Solicitors enquiries to determine the overall condition, size and acreage of the property, and also any Planning, Rights of Way, Easements, or other matters relating to it.Out Of Hours ContactJonathan MorganProof Of IdentityIn order to comply with anti-money laundering regulations, bjp Residential Ltd require all buyers to provide us with: (i) proof of identity (ii) proof of current residential address The following documents must be presented in all cases: Identity documents: A photographic id, such as current passport or UK driving licence evidence of address: A bank, building society statement, utility bill, credit card bill or any other form of id, issued within the previous three months, providing evidence of residency as the correspondence address.Tenure & PossessionWe are advised that the property is freehold and that vacant possession will be given on completion.Viewing.Strictly by appointment only with the agents bjp Residential.WebsiteLlandeilo View all our properties on: ; ; ; , or
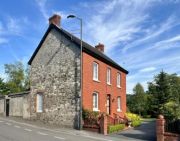
£ 525,000
4 bedroom Detached house Llandovery 62132091
Penrhiw Fach, Rhandirmwyn, Llandovery, Carmarthenshire, SA20 0NHPrivately situated traditional smallholding comprising a 3 bedroom farmhouse, stone barns with potential for development (S.T.P.P) and circa 17.6 acres of land. Superb panoramic views of the dramatic upper Towy Valley and Cambrian Mountains.Llandovery 5 miles, Llandeilo 17 miles, Lampeter 20 miles, Brecon 25 miles.Situated in the dramatic countryside of the Upper Towy Valley, this archetypal welsh smallholding is surrounded by its own land affording the property privacy and seclusion. The period farmhouse is we understand, built of traditional welsh stone under a slate roof, the accommodation would benefit from some modernization.The farmhouse:-Ground Floor: Kitchen/Dining Room, Utility/Boot Room and Lounge.First Floor: Two double bedrooms and one single Bedroom, and a Bathroom. (EER: E.)Externally: L Shaped Stone Barns and adjoining Garage/Workshop and WC.Land: A mixture of level to gently sloping grazing land, (steeper behind the residence and yard). Surrounding the homestead, the whole amounts to circa 17.6 acres.Rhandirmwyn is a lovely rural village community with a pub, small general store, and a church. A few miles further on, the picturesque Llyn Brianne Dam and Reservoir, beyond which are miles of unspoilt wilderness in the Cambrian Mountains. The old market town of Llandovery is 5 miles away providing primary schooling, private education at Llandovery College, and all the usual market town amenities. The picturesque town of Llandeilo is 17 miles away with a good range of shops, primary and secondary schools. The university town of Lampeter is 20 miles and Brecon 25 miles distant.
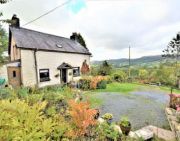
£ 595,000
3 bedroom Farmhouse Llandovery 62632224
Accommodation in BriefEntrance Hall/Dining Room | Parlour | Kitchen | Sitting Room | Principal Bedroom & En-suite Bathroom | Further Two Bedrooms | En-suite Shower RoomCart Store | Outbuilding | Covered Store | Front Walled Garden | Rear Garden | Raised Deck | Around 0.2 Acres in AllThe PropertyBlaen Nant Melyn is perfect for those seeking peace and quiet, tucked away in a truly private and secluded setting. Standing outside allows you to truly appreciate the phrase ‘deafening silence’ as the magnificent unspoiled countryside stretches away in all directions.The property first appears in written records in 1785, but is believed to date from much earlier than this as it is understood Blaen Nant Melyn Farm was part of the Cawdor Estate, with a rich history covering over 700 years. The traditional stone and slate farmhouse and original two storey barn have been sympathetically restored and renovated from derelict by the current owners and the property retains many features including the wattle and daub chimney breast and the slate counter tops in the kitchen area.Settled against the hillside to the rear, the property is accessed from the front via an idyllic and picturesque entrance with flowers around the door. This leads into a wonderfully traditional entrance hall with exposed beams, wood panelled walls and original stone floor, currently used as a spacious dining room, with a snug parlour opening off it. There is an open fire in the parlour and the original open fire with Coalbrookdale roasting oven remains in the dining room; the current owners have installed a Villager multi fuel stove over the grate.The rustic farmhouse kitchen, installed in August 2022, delightfully blends traditional character features with modern conveniences such as an induction hob to complement a multi fuel Rayburn for cooking facilities and water heating. The original stone and tile floor contrasts with cool and contemporary units that deliver style and durability, with features including sleek handleless doors and soft close hinges for a touch of luxury.A cosy, homely sitting room opens off the other end of the kitchen, with a multi fuel stove, beams, exposed stone walls and wooden floor. New solid wood flooring of English Oak and Redwood has been installed in the bedrooms, sitting room and parlour.Wooden stairs from the sitting room rise up to a landing off which run the principal bedroom and the bathroom. This generously proportioned bedroom is full of light and character with exposed eaves, stone walls and wood panelling, and a door leads out onto a raised decked area, ideal for enjoying a morning coffee. The main bathroom suite is handcrafted by Imperial Bathrooms and features sink, WC, plus an incredible stand-alone Ritz slipper bath positioned under a skylight for enjoying the stars during a soak. Again, the exposed stone walls, beams and wood floor create a wonderfully characterful and unique room.A second flight of stairs in the entrance hall/dining room leads up to a second double bedroom with the third bedroom, which could also make a perfect dressing room or home office, running off it and following through into an en-suite shower room.ExternallyOn leaving the road, the track to the property passes through an ancient oak wood, which provides fuel for the fires and bluebells in season. From the woodland, the track emerges onto hill land, giving spectacular far-reaching views up and down the valley and across to the stone circles on the hillside opposite, the Brecon Beacons and Black Mountains in the distance. A raised decked terrace to the side of Blaen Nant Melyn makes the most of these amazing views.An enclosed garden to the rear of the house creates a defined private area. A walled garden to the front of the house offers a lovely country cottage welcome. A wooden outbuilding and covered store are positioned to the rear of the house and the integral cart store provides additional storage and another charming traditional feature retained from the original barn. There is a useful external electricity supply, and the cart store benefits from lighting and plumbing for a washing machine. The property extends in all to around 0.2 acres.Agents NoteThe use of a 4x4 vehicle is recommended to access this property, especially during winter months.Local InformationThe upper Towy Valley is considered by some to be the most beautiful valley in Wales, where the three mountain ranges of the Cambrians, the Brecon Beacons and the Black Mountains meet. The valley has an abundance of ancient oaks, native flowers, rivers and wildlife, boasting a host of colours throughout the seasons. Roe deer wander past the house and birds such as swallows, skylarks, red kites and peregrines sweep through the skies. A breeding pair of hen harriers are often spotted, whilst red squirrels and pine martens have been introduced into the Continuous Cover Forestry.The famous salmon fishing River Towy and River Cothi start in the area and border the land around the house. From the back gate there is access to the surrounding 600 acres of hillside for walking, photography and nature watching. The property sits on a sssi (Site of Special Scientific Interest) and in a Dark Skies area, and the Northern lights have been seen from the property.Rhandirmwyn, the closest village to Blaen Nant Melyn, lies just outside the stunning Brecon Beacons National Park and is made up of picturesque traditional Welsh dwellings, two churches and two public houses, The Royal Oak Inn and the Towy Bridge Inn. Nearby Cilycwm also has a public house, whilst Llandovery has a post office and a train station which is on the scenic Heart of Wales railway line. With many local walks, hiking trails, nature reserves, biking tracks, climbing opportunities and other outdoor activities, the area has everything the Welsh countryside can offer on its doorstep.The market town of Llandovery has a good range of local and independent shops, hotels, public houses, schools, a gp surgery and a cottage hospital. There are weekly markets and farmer’s markets in the square and the late thirteenth century Llandovery Castle ruin overlooks the town.Cynghordy train station is approximately 10.8 miles from the property with Aberporth and Swansea airports being around 30 miles away. Bus routes run from Llandovery to Carmarthen.Approximate MileagesRhandirmwyn 5.2 miles | Cilycwm 7.6 miles | Llandovery 11.4 miles | Brecon 32.7 miles | Swansea City Centre 43.6 miles | Cardiff City Centre 68.2 milesServicesBlaen Nant Melyn is fully off-grid. Electricity supplied via solar panels attached to a battery bank with back-up diesel generator. Radiator heating and hot water provided by multi fuel stoves and boiler. Private water supply via spring and stream. Septic tank drainage. Satellite broadband and TV.Wayleaves, Easements & Rights of WayThe property is being sold subject to all existing wayleaves, easements and rights of way, whether or not specified within the sales particulars.Agents Note to PurchasersWe strive to ensure all property details are accurate, however, they are not to be relied upon as statements of representation or fact and do not constitute or form part of an offer or any contract. All measurements and floor plans have been prepared as a guide only. All services, systems and appliances listed in the details have not been tested by us and no guarantee is given to their operating ability or efficiency. Please be advised that some information may be awaiting vendor approval.Submitting an OfferPlease note that all offers will require financial verification including mortgage agreement in principle, proof of deposit funds, proof of available cash and full chain details including selling agents and solicitors down the chain. To comply with Money Laundering Regulations, we require proof of identification from all buyers before acceptance letters are sent and solicitors can be instructed.
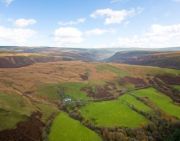
£ 600,000
3 bedroom Cottage Llandovery 63292891
*** An exceptional country smallholding with excellent Equestrian facilities *** An extensively refurbished Grade II Listed cottage - Former Blacksmith's Smithy and Post Office dating back to the mid 19th Century *** Tastefully presented 2 /3 bedroomed accommodation with fantastic traditional character retained with period stove, original beams and flag stone flooring *** Modern and stylish kitchen and bathroom*** Sitting within its own approximately 6.6 acres with recently drained well fenced and traditional paddocks with hard standing access points *** Native woodland and vegetable growing garden *** Menage measuring 40m x 20m with lighting *** Ever useful detached garage and workshop *** Perfectly suiting Equestrian pursuits with a 3 bay stable range and water to all paddocks*** Close proximity to Crychan and Halfway Forests for outriding *** Stunning one off country location with views overlooking the Brecon Beacons *** Only 3.5 miles from the Market Town of Llandovery and 1.7 miles from the A40 *** Country living at its finest *** A labour of love to the current Owner *** Deserving to be viewed - Contact us todayFrom Llandovery take the A40 towards Brecon, passing Erw Lon Caravan park and continue on this road for approx 2 miles and take the left hand turning signposted Babel.Continue on this road for a further 1.5 miles and Maes Y Berllan will be located on your left hand side.Viewing: Strictly by prior appointment only. Please contact our Lampeter Office on or All properties are available to view on our Website – . Also on our facebook Page - . Please 'like' our facebook Page for new listings, updates, property news and ‘Chat to Us’.To keep up to date please visit our Website, Facebook and Instagram PagesWe are informed by the current Vendors that the property benefits from private water, mains electricity, private drainage. Part double glazed and part single glazed sash windows with Hisco glass. Telephone and broadband available.LocationMaes Y Berllan enjoys a South facing picturesque position just North of the stunning Brecon Beacons National Park offering excellent Horse riding, walking and general outdoor opportunities in the nearby Crychan and Halfway Forests.Babel itself has a thriving Community spirit in fine rural surroundings. The A40 lies within 1.7 miles providing access to the local Villages and Towns including the popular Market Town of Llandovery (3.5 miles) and Llandeilo (17 miles), both with fantastic Shopping and Schooling facilities, Public Houses, Restaurants, Cafes, etc. There is a well known Public School in Llandovery. Brecon lies 19 miles also with a good selection of Shops and facilities.General descriptionHere lies a fantastically refurbished and renovated Grade II Listed cottage having been modernised in recent times with a stylish kitchen and bathroom yet retaining its fantastic listed character and charm with flag stone flooring, original beams and original stove fireplace.The property itself sits within its own 6.6 acres or thereabouts with the majority of the land lying adjacent to the property across the road. The land has been well maintained and recently drained and fenced to offer secure Animal housing. It ideally suits Equestrian pursuits with a good stable range, menage and being within close proximity to the nearby Forests of Crychan and Halfway.The property benefits from a private water supply via a borehole along with private drainage and mains electricity.The property itself lies 3.5 miles from the popular Market Town of Llandovery and now offers a fantastic rural position with far reaching views over the Brecon Beacons. A property of this caliber does not come to the market often. Early viewing is highly recommended. You will not be disappointed. Currently the property offers more particularly the following.Reception hallwayOriginally being the entrance point to the Former Smith y and Post Office, having access via a newly fitted oak front entrance door with original stained glass window, flag stone flooring, radiator.Ground floor shower roomA modern suite comprising of a shower unit, low level flush w.c., pedestal wash hand basin with shaver point, extractor fan, chrome heated towel rail.Dining room/ground floor bedroom 314' 6" x 10' 0" (4.42m x 3.05m). With a Hobbit multi fuel stove with an open flue, original beamed ceiling, radiator, period fitted cupboard.Living room22' 4" x 14' 8" (6.81m x 4.47m). With fantastic traditional character and charm with a D.P. Davies Llandovery original stove with an oak surround (Grade II Listed), original flag stone flooring, further cast iron multi fuel stove, original staircase to the first floor accommodation with understairs storage cupboard, recently fitted oak front entrance door, two radiators, original beamed ceiling.Kitchen16' 5" x 15' 3" (5.00m x 4.65m). A traditional cottage style kitchen with a range of wall and floor units with hardwood work surfaces over, double ceramic Belfast sink with mixer tap, Range Master gas range with extractor hood over, Hotpoint dishwasher, washing machine and tumble dryer (not tested), flag stone flooring, large storage/boot room, walk-in larder, radiator.First floorlanding areaWith radiator, original beams.Bedroom 115' 6" x 14' 5" (4.72m x 4.39m). With double aspect windows to the front and rear, radiator, original beamed ceiling, two access points to the loft space.Bathroom8' 4" x 7' 0" (2.54m x 2.13m). A newly fitted stylish and modern suite with a panelled bath with an antique style shower over, low level flush w.c., delightful vanity unit with wash hand basin, pillared radiator with towel rail.Bedroom 214' 7" x 13' 8" (4.45m x 4.17m). Wit two Velux roof windows, built-in cupboards, radiator.Externallyfront courtyarddetached garage18' 5" x 15' 4" (5.61m x 4.67m). Recently being re-cladded and insulated and having electric roller shutter door and censor light.Plant roomIntegrated within the garage, with water filtration systems for the private borehole.Paint storeFully insulated with racking.Workshop25' 8" x 16' 1" (7.82m x 4.90m). With electric roller shutter doors and fitted work benches.Lean-to hay barnlaundry/utility room12' 0" x 8' 8" (3.66m x 2.64m). With fitted floor cupboards with stainless steel sink and drainer unit, plumbing and space for automatic washing machine and tumble dryer.Separate W.C.With low level flush w.c.Excellent equestrian facilitiesWithPurpose built timber stable rangeOf timber construction under a profile roof with electricity connected. Comprising of three stables.Stable 110' 0" x 12' 0" (3.05m x 3.66m).Stable 210' 0" x 12' 0" (3.05m x 3.66m).Stable 310' 0" x 12' 0" (3.05m x 3.66m).Tack roomfeed storetwo compartmenthay storemuck heapOf concreted panels.Menage20m x 40m. With LED lighting and power sockets.LandWe ae informed the land extends to around 6.6 acres or thereabouts split into four well managed paddocks. We are informed the land has recently been re-drained and having secure boundary fencing. The current Vendors have laid a hardcore track having easy access onto all paddocks and menage which is ideal for anyone looking t keep Animals.The house and one paddock and woodland is located to one side of the road and there remaining land, workshop and vegetable garden to the other, of which is South facing and enjoys fantastic views over the renowned Brecon Beacons.OutridingThe property lies around 1 mile to the Crychan and Halfway Forests with extensive Horse riding, walking and cycling trails.WoodlandThe native woodland is positioned to the side of the property, being recently cleared, and boasting a range of Oak, Beech, Ash and Fir trees. This area does offer itself nicely for a camping/glamping site (subject to consent).GardenA formal level garden area is located to the rear of the property laid to lawn.Vegetable and fruit gardenLocated to the side of the workshop is an established fruit and vegetable garden with a range of Apple and Pear trees and a vegetable garden area.Parking and drivewayA gated gravelled driveway with ample parking and turning space.Agent's commentsA stunning Grade II Listed smallholding in an amazing location with great capabilities.Tenure and possessionWe are informed the property is of Freehold Tenure and will be vacant on completion.Council taxThe property is listed under the Local Authority of Carmarthenshire County Council. Council Tax Band for the property - 'C'.
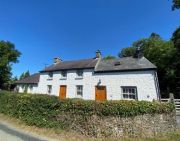
£ 675,000
3 bedroom Detached house Llandovery 62202540
