Lyonsdown School
3 Richmond Road New Barnet Barnet Hertfordshire EN5 1SA England , 0208 449 0225
Property for sale near Lyonsdown School
An opportunity to acquire a double building plot with the demolition of the existing dwelling and the erection of two detached dwellings with a gross internal area of approximately 3000sqft with private gardens and off street parking subject to planning permission.The application site contains a single storey dwelling house, with rooms in the loft space, known as The Banda. The site is located off Clifford Road along a private road to the rear of the dwellings fronting Clifford Road (no's 94-98). The site contains a parking area, garden space and detached garage/outbuilding. The site backs onto the boundary of a sports club and golf course providing stunning views.
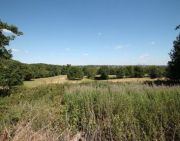
£ 1,500,000
0 bedroom Land Barnet 61914805
An opportunity to acquire a double building plot with the demolition of the existing dwelling and the erection of two detached dwellings with a gross internal area of approximately 3000sqft with private gardens and off street parking subject to planning permission.The application site contains a single storey dwelling house, with rooms in the loft space, known as The Banda. The site is located off Clifford Road along a private road to the rear of the dwellings fronting Clifford Road (no's 94-98). The site contains a parking area, garden space and detached garage/outbuilding. The site backs onto the boundary of a sports club and golf course providing stunning views.

£ 1,500,000
0 bedroom Land Barnet 61914805
An opportunity to acquire a double building plot with the demolition of the existing dwelling and the erection of two detached dwellings with a gross internal area of approximately 3000sqft with private gardens and off street parking subject to planning permission.The application site contains a single storey dwelling house, with rooms in the loft space, known as The Banda. The site is located off Clifford Road along a private road to the rear of the dwellings fronting Clifford Road (no's 94-98). The site contains a parking area, garden space and detached garage/outbuilding. The site backs onto the boundary of a sports club and golf course providing stunning views.

£ 1,500,000
0 bedroom Land Barnet 61914805
SummaryAn attractive six bedroom detached family home located along a tree lined road, approached via off street parking for numerous vehicles. Whilst retaining lots of character features the property has also been modernised by the current owners.DescriptionOn entering this residence you are welcomed by a spacious hall with wooden flooring. Off the hall is a downstairs w/c and access into the front reception room, kitchen/dining/family room, utility room leading into storage space as well as downstairs bedroom with en-suite shower room. The beautiful lounge offers direct access into this properties 95ft rear garden facing south. A modern fitted kitchen dining area with lots of cupboard space overlooks this homes outside space. To the first floor there are 4 good sized bedrooms, 4 en-suites as well as a family bathroom. To the second floor the loft space has been converted into a self-contained flat with fitted kitchen and bathroom which would be ideal for an au pair or family and friends when they visit. The property is located within close proximity to popular local schools and could be ideal for an established or growing family. New Barnet Station is located 0.4 miles away with High Barnet Tube Station located 0.5 miles away.High Barnet is a market town that dates back to the 12th century. Its name is often abbreviated to just Barnet, which is also the name of the borough of which it forms a part. Located in zone 5 on the borders between Whetstone and the Green belt, High Barnet tube station or New Barnet train station offers an easy commute in and out of Central London. Barnet Is considered the perfect location for those who want to be moments away from the countryside, while also being part of London's vibrant city l1. Money laundering regulations: Intending purchasers will be asked to produce identification documentation at a later stage and we would ask for your co-operation in order that there will be no delay in agreeing the sale. 2. General: While we endeavour to make our sales particulars fair, accurate and reliable, they are only a general guide to the property and, accordingly, if there is any point which is of particular importance to you, please contact the office and we will be pleased to check the position for you, especially if you are contemplating travelling some distance to view the property. 3. The measurements indicated are supplied for guidance only and as such must be considered incorrect. 4. Services: Please note we have not tested the services or any of the equipment or appliances in this property, accordingly we strongly advise prospective buyers to commission their own survey or service reports before finalising their offer to purchase. 5. These particulars are issued in good faith but do not constitute representations of fact or form part of any offer or contract. The matters referred to in these particulars should be independently verified by prospective buyers or tenants. Neither sequence (UK) limited nor any of its employees or agents has any authority to make or give any representation or warranty whatever in relation to this property.
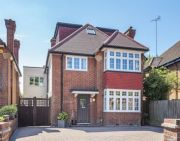
£ 1,500,000
6 bedroom Detached house Barnet 61998923
*** chain free *** Situated on this popular residential road a recently constructed, deceptively spacious, semi-detached family home providing extensive accommodation arranged over 3 floors.Situated on this popular residential road a recently constructed, deceptively spacious, semi-detached family home providing extensive accommodation arranged over 3 floors, including an impressive welcoming entrance hall, 4 double bedrooms, 4 bathrooms, 2 reception rooms and a stunning open plan kitchen/family room with feature fireplace. The property was lovingly created by the present vendor and has a wonderful, bright high specification interior and a versatile layout perfect for modern family living. Further benefits include, high ceilings, marble tiled floors, a bespoke fitted kitchen and quality sanitary ware. Externally there is a well maintained easterly facing garden, garage and off street parking.Perfectly located in this enviable position close to Hadley Common which provides a variety of pleasant country walks. It is also within walking distance of New Barnet and Hadley Wood mainline stations, which provides services into Moorgate and Kings Cross. High Barnet with its multiple shops, restaurants and northern line High Barnet underground station is also close at hand and the M25 is a short drive away.Local authority: Barnet councilCouncil tax: Band F*** chain free *** Chain Free Over 3 Floors High Ceilings Off Street Parking GarageGround FloorEntrance HallReception Room (3.68m x 2.97m)Shower RoomKitchen/Dining Room (8.38m x 7.5m)First FloorLandingMaster Bedroom (3.96m x 3.96m)En-SuiteBedroom 2 (4.42m x 3.45m)BathroomBedroom 3 (3.4m x 3.2m)Second FloorBedroom 4 (3.45m x 2.7m)Utility Room (5.61m x 4.2m)BathroomExteriorRear Garden (18.57m x 9.35m)Garage (5.4m x 2.64m)
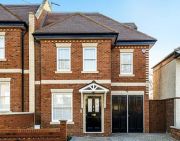
£ 1,500,000
4 bedroom Detached house Barnet 60600694
A detached 3 double bedroom air conditioned home with purpose built office and utility extension in an exclusive and peaceful location walking distance from Hadley Woods; King Edwards Playing Fields; Tudor Park and Trent Country Park, and far reaching views to the Thames skyline.The open plan lounge-dining room is entered through double doors from the hall with sliding doors to the rear from which you step onto the full width raised south facing terrace overlooking the landscaped secluded south facing garden, with steps leading to a sunken second terrace, and mature orchard where nestles a fully insulated log cabin, presently home to an Endless' exercise infinity pool, but with a multiplicity of possible other uses.Leading from the dining room is the Italian fully fitted kitchen with comprehensive range of integrated appliances, central island and natural granite work surfaces. The spacious accommodation further consists of three double bedrooms with en-suite shower room and walk-in wardrobe to master suite, family bathroom and guest cloakroom, plus office, utility room, garage and garden room.Totally renovated by the present owners in 2003 and redecorated and further refurbished in 2017, the property also offers an integrated zoned air conditioning/ alternative heat exchange system in addition to gas fired designer radiators, and much more.Location:- This fine property is located in an enviable position adjoining Hadley Common, and walking distance from High Barnet with its comprehensive range of shops, restaurants and Northern line High Barnet underground station. Also with Hadley Wood Golf Club, Tennis Club, local shops and Hadley Wood mainline station providing rail service into Moorgate and Kings Cross, and the M25 just a short drive away.FreeholdCouncil Tax Band: GLocal Authority: Barnet CouncilEntrance Lobby, Hall & LandingFamily Bathroom Off LandingReception Room8.2m11max. X 4.4m5max.Kitchen/Breakfast Room5.4m9max. X 4.5m9max.Bedroom 1 With:- (5.72m x 3.66m)En Suite Shower RoomEn Suite His & Hers Dressing RoomsBedroom 3 (3.66m x 3.05m)On Lower Ground Floor:-Bedroom 2 (4.2m x 3.78m)Guest CloakroomZoned Ducted Air ConditioningSide Extension:-Home Office (3.53m x 2.41m)Utility (2.41m x 1.7m)Garage (5.8m x 2.57m)Integrated Corridor To Front & BackSecurity System ThroughoutLarge Private South Facing Rear Garden & OrchardFar Reaching Southerly Views To The London Thames SkylineGarden Log Cabin Housing 'endless' Infinity Pool
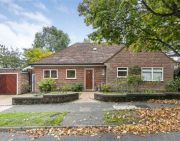
£ 1,550,000
3 bedroom Detached house Barnet 62613842
A spacious detached air conditioned and light filled bungalow with mature landscaped south facing gardens, elevated large paved terrace with full width sun awning affording far reaching views to the Thames’ skyline. Fully renovated and modernised to a very high standard in 2003, and extensively refurbished in 2017.Double doors open from the reception hall into the impressive open plan limed oak floored lounge/ dining room with two sets of sliding doors to the terrace and garden, and another to the kitchen with its comprehensive range of wall and base units and central island, with natural granite worktops, dishwashers, washer dryer, five ring gas hob, separate fridge and freezer, pull out larders, oven and microwave. Additional doors lead to the dining area and an enclosed side entry corridor which leads into the garage and a utility and office extension with window and sliding doors to the garden.The inner hall, with stairs to the lower ground floor suite, leads to two of the double bedrooms, the fully tiled family bathroom and Jack-and-Jill en-suite shower room. The front bedroom has oak parquet flooring and fitted wardrobe while the principle bedroom suite and en-suite shower room are to the rear above the lower ground floor and second terrace, with double picture windows overlooking the well-stocked garden. It is entered through an archway and hotel style lobby with double fitted wardrobes and door to a walk-in wardrobe.The lower ground floor lobby has one door to the marble tiled cloakroom and double doors to the third double bedroom/second reception with large window, and glazed door directly out onto a sunken terrace, also accessed via external stairs from the upper terrace, which leads down lit pathways bordered by shrub filled rockeries through the garden to the orchard and log cabin currently fitted with an infinity exercise pool, but perfectly suited to any other choice of use.A vast boarded loft providing massive storage and easily accessed by an electric articulated staircase, completes this magnificent accommodation.OutsideThe mature, secluded south facing gardens and orchard well stocked with greengage, apple, twisted hazelnut and ornamental Indian bean trees, are a delight. The large heated and insulated light filled log cabin, currently fitted with an infinity exercise pool and shower, but perfectly suited to being a second office, studio or gymnasium, is hidden from the main house and distant neighbours by thick evergreen trees and shrubs, overlooks the orchard in which it is situated.The off-road brick tiled driveway to the side of the landscaped front garden and pathways, provides two ample parking spaces and leads to a large garage with an up and over remote and internally operated, door.SituationSituated in a quiet location on the edge of Monken Hadley Common, Hadley Woods, King George’s Playing Fields and Trent Country Park with easy access to New Barnet, High Barnet and Cockfosters and their comprehensive array of shops, restaurants and associated tube and train stations.Additional InformationCouncil Tax band: G
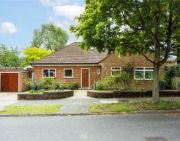
£ 1,550,000
3 bedroom Detached house Barnet 61676091
A spacious detached air conditioned and light filled bungalow with mature landscaped south facing gardens, elevated large paved terrace with full width sun awning affording far reaching views to the Thames’ skyline. Fully renovated and modernised to a very high standard in 2003, and extensively refurbished in 2017.Double doors open from the reception hall into the impressive open plan limed oak floored lounge/ dining room with two sets of sliding doors to the terrace and garden, and another to the kitchen with its comprehensive range of wall and base units and central island, with natural granite worktops, dishwashers, washer dryer, five ring gas hob, separate fridge and freezer, pull out larders, oven and microwave. Additional doors lead to the dining area and an enclosed side entry corridor which leads into the garage and a utility and office extension with window and sliding doors to the garden.The inner hall, with stairs to the lower ground floor suite, leads to two of the double bedrooms, the fully tiled family bathroom and Jack-and-Jill en-suite shower room. The front bedroom has oak parquet flooring and fitted wardrobe while the principle bedroom suite and en-suite shower room are to the rear above the lower ground floor and second terrace, with double picture windows overlooking the well-stocked garden. It is entered through an archway and hotel style lobby with double fitted wardrobes and door to a walk-in wardrobe.The lower ground floor lobby has one door to the marble tiled cloakroom and double doors to the third double bedroom/second reception with large window, and glazed door directly out onto a sunken terrace, also accessed via external stairs from the upper terrace, which leads down lit pathways bordered by shrub filled rockeries through the garden to the orchard and log cabin currently fitted with an infinity exercise pool, but perfectly suited to any other choice of use.A vast boarded loft providing massive storage and easily accessed by an electric articulated staircase, completes this magnificent accommodation.OutsideThe mature, secluded south facing gardens and orchard well stocked with greengage, apple, twisted hazelnut and ornamental Indian bean trees, are a delight. The large heated and insulated light filled log cabin, currently fitted with an infinity exercise pool and shower, but perfectly suited to being a second office, studio or gymnasium, is hidden from the main house and distant neighbours by thick evergreen trees and shrubs, overlooks the orchard in which it is situated.The off-road brick tiled driveway to the side of the landscaped front garden and pathways, provides two ample parking spaces and leads to a large garage with an up and over remote and internally operated, door.SituationSituated in a quiet location on the edge of Monken Hadley Common, Hadley Woods, King George’s Playing Fields and Trent Country Park with easy access to New Barnet, High Barnet and Cockfosters and their comprehensive array of shops, restaurants and associated tube and train stations.Additional InformationCouncil Tax band: G

£ 1,550,000
3 bedroom Detached house Barnet 61676091
A detached 3 double bedroom air conditioned home with purpose built office and utility extension in an exclusive and peaceful location walking distance from Hadley Woods; King Edwards Playing Fields; Tudor Park and Trent Country Park, and far reaching views to the Thames skyline.The open plan lounge-dining room is entered through double doors from the hall with sliding doors to the rear from which you step onto the full width raised south facing terrace overlooking the landscaped secluded south facing garden, with steps leading to a sunken second terrace, and mature orchard where nestles a fully insulated log cabin, presently home to an Endless' exercise infinity pool, but with a multiplicity of possible other uses.Leading from the dining room is the Italian fully fitted kitchen with comprehensive range of integrated appliances, central island and natural granite work surfaces. The spacious accommodation further consists of three double bedrooms with en-suite shower room and walk-in wardrobe to master suite, family bathroom and guest cloakroom, plus office, utility room, garage and garden room.Totally renovated by the present owners in 2003 and redecorated and further refurbished in 2017, the property also offers an integrated zoned air conditioning/ alternative heat exchange system in addition to gas fired designer radiators, and much more.Location:- This fine property is located in an enviable position adjoining Hadley Common, and walking distance from High Barnet with its comprehensive range of shops, restaurants and Northern line High Barnet underground station. Also with Hadley Wood Golf Club, Tennis Club, local shops and Hadley Wood mainline station providing rail service into Moorgate and Kings Cross, and the M25 just a short drive away.FreeholdCouncil Tax Band: GLocal Authority: Barnet CouncilEntrance Lobby, Hall & LandingFamily Bathroom Off LandingReception Room8.2m11max. X 4.4m5max.Kitchen/Breakfast Room5.4m9max. X 4.5m9max.Bedroom 1 With:- (5.72m x 3.66m)En Suite Shower RoomEn Suite His & Hers Dressing RoomsBedroom 3 (3.66m x 3.05m)On Lower Ground Floor:-Bedroom 2 (4.2m x 3.78m)Guest CloakroomZoned Ducted Air ConditioningSide Extension:-Home Office (3.53m x 2.41m)Utility (2.41m x 1.7m)Garage (5.8m x 2.57m)Integrated Corridor To Front & BackSecurity System ThroughoutLarge Private South Facing Rear Garden & OrchardFar Reaching Southerly Views To The London Thames SkylineGarden Log Cabin Housing 'endless' Infinity Pool

£ 1,550,000
3 bedroom Detached house Barnet 62613842
A well presented, 5 bedroom detached family home in this fabulous sought after, secluded location on the edge of greenbelt, yet within only half a mile of High Barnet’s, shops, cafes, restaurants & Northern line tube station.Offering 2557 sq ft of accommodation, features include a 31 ft x 29 ft kitchen/diner/family room with central island & bi-folding doors to garden, spacious reception room, TV/family room, principal bedroom with dressing room/ en-suite shower room and a fabulous large 136 ft landscaped rear garden.Further benefits include driveway with parking for several cars, a double integral garage and a large boarded loft with potential for conversion into further bedrooms if required (STPP).A well presented, 5 bedroom detached family home in this fabulous sought after, secluded location on the edge of greenbelt, yet within only half a mile of High Barnet’s, shops, cafes, restaurants & Northern line tube station.Offering 2557 sq ft of accommodation, features include a 31 ft x 29 ft kitchen/diner/family room with central island & bi-folding doors to garden, spacious reception room, TV/family room, principal bedroom with dressing room/ en-suite shower room and a fabulous large 136 ft landscaped rear garden.Further benefits include driveway with parking for several cars, a double integral garage and a large boarded loft with potential for conversion into further bedrooms if required (STPP).
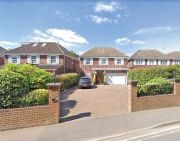
£ 1,600,000
5 bedroom Detached house Barnet 63399348
We are delighted to offer for sale this beautifully presented and deceptively spacious detached family home which is situated on a sought after road in Arkley. The property has been throughtfully extended and comprises a welcoming entrance hall, a guest w.c, a well proportioned reception room, a tv room/study, a fabulous kitchen/dining/family room with central island, integrated appliances and bi folding doors to the rear garden, storage area and access to the double garage. The first floor offers a large principal bedroom with dressing room and luxurious ensuite shower room, 4 further bedrooms and a contemporary family bathroom. There is also a large boarded loft with potential for conversion into further bedrooms if required (subject to planning). Externally there is a stunning landscaped rear garden which is in excess of 130' in length, a double garage and a driveway providing parking for several vehicles.Location:- Enjoying a semi-rural location yet located on the fringes of Barnet which provides a good range of shopping facilities including the Spires shopping centre and an excellent selection of restaurants. The area has renowned schooling both state and private including Haberdashers' Aske's, Belmont/Mill Hill School, qe Boys and qe Girls. High Barnet tube station (Northern Line) is approximately 2 miles away and New Barnet mainline station is the nearest over ground station. The M25, A1 and M1 are also accessible. Central London is approximately 10 miles away and Brent Cross shopping centre approximately 5 miles away.Local authority: Barnet CouncilCouncil tax: Band G
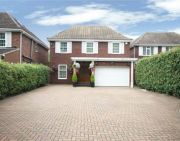
£ 1,600,000
5 bedroom Detached house Barnet 62452638
Situated within this sought after private gated road, we are delighted to offer for sale this substantial 5 bedroom detached family home.Situated within this sought after private gated road, we are delighted to offer for sale this substantial 5 bedroom detached family home. The property offers bright and spacious, well presented accommodation throughout and comprises a welcoming entrance hall, 3 generous reception rooms, a modern fitted kitchen/breakfast room with central island and built in appliances, a separate utility room and a guest w.c. On the first floor there is a wonderful principal bedroom suite complete with a large en suite shower room, bedroom 2 with en suite shower room, 3 further good size bedrooms and a family bathroom and access to 2 balconies. Externally there are well maintained, mature wrap around gardens, a large garage and driveway parking.Situated in the prestigious and sought-after North-London area of Arkley, central London can be reached within thirty minutes by car. A number of nearby train stations include Totteridge, Mill Hill and Barnet. 'Chesterfield' is also within 5 miles of both the M1 and M25 motorways providing easy access to all of London's airports. Schools including Haberdasher's Aske's, Mill Hill, Dame Alice, Aldenham, Belmont, Lochinver and Queen Elizabeth's provide top class education in the area. Many schools operate their coach service through Arkley.Local Authority: Barnet CouncilCouncil tax: Band H
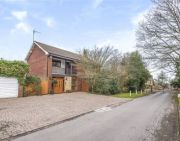
£ 1,750,000
5 bedroom Detached house Barnet 60892190
A truly unique opportunity to acquire a stunning Victorian residence set on four levels, sympathetically refurbished and lovingly restored to an extremely high specification by the current owners. The property stands behind a driveway and is situated in a highly favoured and sought after residential area close to local shopping facilities, schools and New Barnet Mainline Station direct to Moorgate. Clarendon Villas is arranged over four floors and offers versatile accommodation with original period features including high ceilings and sash windows, consisting of five/six bedrooms, downstairs cloakroom, wet room/WC, En-suite to the master bedroom, family bathroom/WC and a utility room/WC, three reception rooms and an exceptionally large custom fitted kitchen/breakfast room. The property boasts a beautiful and generous rear landscaped garden with a large outhouse at the rear boundary. There is a newly fitted alarm with full motion and door sensors, telephone intercom entry and air condit
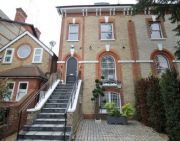
£ 1,795,000
5 bedroom Semi-detached house Barnet 63465332
Property DescriptionChancellors are delighted to offer for sale this Five bedroom Victorian House situated over Four Storeys. Benefiting from Five bedrooms including en suite to master, 3 receptions downstairs cloak room, wet room/w.c. The property also boasts a custom fitted kitchen and landscaped garden.Property reference 4821231
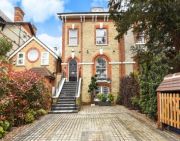
£ 1,795,000
5 bedroom Terraced house Barnet 63407338
Set in a wonderful setting with stunning views, a well presented 6 bedroom, double fronted, detached family residence. The property offers bright and spacious, well planned accommodation throughout and comprises, a large galleried hallway with door to the integral garage, front reception room, large open plan family/cinema room, modern fitted kitchen breakfast room, full width conservatory/dining room and a guest w.c. On the first floor there is a generous principal bedroom with en suite shower room, 3 further double bedrooms and a luxurious family bathroom. Spanning the top floor there are an additional 2 bedrooms (1 with walk in wardrobe), a contemporary shower room, laundry room and ample storage. Externally there is a wonderful mature rear garden with sun terrace, a fabulous outdoor kitchen/bar with a covered, heated seating area, a large indoor swimming pool with jacuzzi and gym area in an enclosure with a remote controlled, retractable roof, boiler/changing room with w.c, storage sheds, an integral garage and a large driveway for numerous vehicles.Enjoying a semi-rural location yet located on the fringes of Barnet which provides a good range of shopping facilities including the Spires shopping centre and an excellent selection of restaurants. The area has renowned schooling both state and private including Haberdashers' Aske's, Belmont/Mill Hill School, qe Boys and qe Girls. High Barnet tube station (Northern Line) is approximately 2 miles away and New Barnet mainline station is the nearest over ground station. The M25, A1 and M1 are also accessible. Central London is approximately 10 miles away and Brent Cross shopping centre approximately 5 miles away.Council Tax Band: HLocal Authority: Barnet CouncilGround FloorEntrance HallGuest WCReception Room 1 (5.26m x 3.45m)Reception Room 2 (7.62m x 5.82m)Conservatory (6.55m x 3.68m)Kitchen (4.95m x 3.45m)Breakfast Room (3.45m x 3.33m)First FloorLandingMaster Bedroom (5.2m x 3.48m)Bedroom 2 (5.1m x 3.48m)En-SuiteBedroom 3 (4.6m x 2.8m)Bedroom 4 (3.94m x 2.8m)Bathroom 1Second FloorLandingBedroom 5 (4.32m x 4.06m)Bathroom 2Bedroom 6 (4.04m x 2.62m)Utility (4.1m x 2.3m)ExteriorBoiler Room (2.7m x 2.29m)Rear Garden (47.07m x 14.83m)Garage (5.7m x 2.82m)Outdoor Swimming Pool
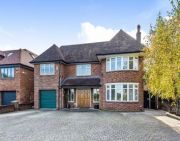
£ 1,999,500
6 bedroom Detached house Barnet 60600690
The property has been renovated and decorated over recent years offering a well presented air conditioned family home, the reception hallway leads to a large work from home office, dining room with doors into a kitchen re-fitted some 6 years ago which now incorporates a utility/laundry room with door to the garden, there is a cloaks area leading to the guest cloakroom and a wonderful living room to the rear with doors opening into the garden, and having an open fireplace.Upstairs, the landing features a large arched window, there are five bedrooms, the principle air conditioned bedroom with en-suite enjoys spectacular views over the garden, as does the double aspect bedroom, there are three further bedrooms one with dressing room, one with en-suite and there is a family bathroom.There is a further bedroom converted from the large attic, a huge space with en-suite bathroom, and eves storage space.OutsideThe landscaped rear garden has a large patio area leading to the outdoor heated swimming pool as you walk through the mature well stocked garden through the children’s play area you come to five stables/tack rooms and two paddocks, the front garden with its remotely controlled gates leads to plenty of driveway parking space and access to your garage.SituationArkley is situated between Mill Hill, Totteridge and High Barnet where you are well served by Northern Line tube and Thames Link stations, there is a regular bus service to High Barnet where you will find the local shops to include 'The Spires' shopping centre.There are excellent schools in the area, Q E Boys & Girls, St. Martha's Convent, Belmont & Mill Hill Schools with Haberdashers and Aldenham Schools within easy reach. A wonderful area of open countryside, Golf Clubs and Dyrham Park Country Club.Additional InformationCouncil Tax Band: G
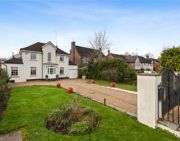
£ 2,850,000
6 bedroom Detached house Barnet 63490939
Situated in this sought after location, a well presented 6 bedroom detached family home with a long gated driveway, set on a plot of approx 2.8 acres with equestrian facilities.The property has been maintained to a very high standard, offering bright, spacious, air conditioned accommodation throughout and is an ideal home for both family living and entertaining on a grand scale. Comprising a welcoming hall, a generous study/ tv room, a dining room/further reception room leading through to a modern fitted kitchen breakfast room with central island and separate utility room, a large reception room with feature fireplace and doors to the rear garden and a guest w.c. On the first floor there is a principal bedroom with a luxurious en suite, 4 further generous bedrooms, 2 of which benefit from their own en suites and a fabulous family bathroom. Spanning the entire top floor there is a wonderful open plan bedroom/living room with an en suite bathroom and ample eaves storage.Externally there is a wonderful landscaped rear garden with heated swimming pool, boiler/changing room with w.c, a large sun terrace and a wooden play area. The rear of the garden leads to 5 stables with electricity and water and access to the 2 paddocks. There is also a large gated frontage with lawn on both sides, ample parking and a garage.The property is ideally located where central London can be reached within thirty minutes by car. Barnet High Street and 'The Spires' shopping mall are easily accessible. A number of near-by tube stations include Totteridge and High Barnet which are both on the Northern Line and Cockfosters which is on the Piccadilly Line. Hadley Wood and New Barnet mainline stations provide a choice of alternative routes into London. Also located within minutes of the A1M and 5 miles of both the M1 and the M25 motorways providing easy access to all of London airports. Golf is well catered for in the area with both Dyrham Park Golf & Country Club and Arkley Golf Club within close proximity.Local authority: Barnet CouncilCouncil Tax Band - G
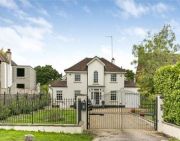
£ 2,850,000
6 bedroom Detached house Barnet 62552311
Situated in this sought after location, a well presented 6 bedroom detached family home with a long gated driveway, set on a plot of approx 2.8 acres with equestrian facilities.The property has been maintained to a very high standard, offering bright, spacious, air conditioned accommodation throughout and is an ideal home for both family living and entertaining on a grand scale. Comprising a welcoming hall, a generous study/ tv room, a dining room/further reception room leading through to a modern fitted kitchen breakfast room with central island and separate utility room, a large reception room with feature fireplace and doors to the rear garden and a guest w.c. On the first floor there is a principal bedroom with a luxurious en suite, 4 further generous bedrooms, 2 of which benefit from their own en suites and a fabulous family bathroom. Spanning the entire top floor there is a wonderful open plan bedroom/living room with an en suite bathroom and ample eaves storage.Externally there is a wonderful landscaped rear garden with heated swimming pool, boiler/changing room with w.c, a large sun terrace and a wooden play area. The rear of the garden leads to 5 stables with electricity and water and access to the 2 paddocks. There is also a large gated frontage with lawn on both sides, ample parking and a garage.The property is ideally located where central London can be reached within thirty minutes by car. Barnet High Street and 'The Spires' shopping mall are easily accessible. A number of near-by tube stations include Totteridge and High Barnet which are both on the Northern Line and Cockfosters which is on the Piccadilly Line. Hadley Wood and New Barnet mainline stations provide a choice of alternative routes into London. Also located within minutes of the A1M and 5 miles of both the M1 and the M25 motorways providing easy access to all of London airports. Golf is well catered for in the area with both Dyrham Park Golf & Country Club and Arkley Golf Club within close proximity.Local authority: Barnet CouncilCouncil Tax Band - G

£ 2,850,000
6 bedroom Detached house Barnet 62552311
*** chain free *** Three Oaks is a stunning, substantial 6 bedroom detached residence, which has recently undergone extensive, remodelling and refurbishment. Three Oaks offers a great degree of privacy and has been magnificently designed to the finest specification. Comprising a glass fronted welcoming entrance hall, 3 generous reception rooms, a wonderful bespoke kitchen/dining room with central island and a study on the ground floor. The lower ground floor has a fabulous open plan reception/games room with kitchenette or alternatively it can be used as a studio/bedroom with en suite shower room, a further double bedroom with built in wardrobes, a gym, a wine room, a laundry room and a shower room. The first floor has a generous principal suite complete with a luxurious en suite bathroom and a dressing room, 2 further large double bedrooms both with en suite facilities. Spanning the top floor is a generous double bedroom with ensuite shower room and ample eaves storage. Externally there are well maintained, manicured gardens, an extensive sun terrace, a new heated swimming pool, a recently built fabulous annexe/garden room with shower and sauna and an outbuilding/garden store along with secure gated parking for numerous cars.Located in the prestigious and sought-after North-London area of Arkley in a private, idyllic and peaceful country lane, (a no-through road), central London can be reached within thirty minutes by car. A number of nearby train stations include Totteridge, Mill Hill and Barnet. Three Oaks is also within 5 miles of both the M1 and M25 motorways providing easy access to all of London's airports. Schools including Haberdasher's Aske's, Mill Hill, Dame Alice, Aldenham, Belmont, Lochinver and Queen Elizabeth's provide top class education in the area. Many schools operate their coach service through Arkley.Council Tax Band: HLocal Authority: Barnet Council
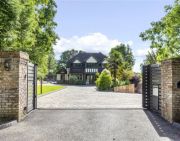
£ 3,000,000
6 bedroom Detached house Barnet 61795496
Substantial brand new contemporary style detached residence of 4,805 sqft being completed to exacting standards with artisanal internal features and being located in this highly sought after location.Planned over three floors this stunning home will offer the following features:25’ Principal bedroom with walk in dressing room and luxury en suite bathroom4 Further bedrooms3 Further bathrooms (2 en suite)Reception hall entrance with feature floating staircaseGuest cloakroom41’7 Reception room with open plan kitchenUtility roomReception roomCinema roomIntegral garageOff street parkingLandscaped gardensGated entranceLocationEnjoying a semi-rural location yet located on the fringes of High Barnet which provides a good range of shopping facilities including the Spires Shopping Centre and an excellent selection of restaurants.The area has renowned schooling both state and private including qe Boys and qe Girls, Haberdashers Askes, Belmont, Mill Hill School and the Mount House. There is a coach service from The Arkley that collects students for most of the local private schools.High Barnet tube station (Northern Line) is approximately 2 miles away and New Barnet mainline station is the nearest over ground station.The M25, A1 and M1 are also easily accessible.Central London is approximately 10 miles away and Brent Cross shopping centre approximately 5 miles away.** Please note image of front of house is a CGI **local authority: Barnetcouncil tax band: GFreehold
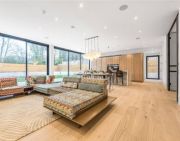
£ 3,650,000
5 bedroom Detached house Barnet 62609908
***chain free *** We are delighted to offer for sale Hadley Bourne House which is a magnificent, Grade II listed Georgian residence in private, mature gardens.We are delighted to offer for sale Hadley Bourne House which is a magnificent, Grade II listed Georgian residence dating back to circa 1730, in private mature gardens. This former St Marthas Convent forms part of the renowned Hadley Bourne Estate and benefits from the use of the stunning, tranquil communal grounds of three and a half acres. The property is set behind a large carriage driveway and retains many original features including high ceilings and outstanding wood panelling, comprising, a fabulous entrance hall with original Georgian entrance door, tiled floor and a wide staircase, fully panelled dining room with original stone fireplace, the former chapel is now a 45' long kitchen/ family room with a superb Brookmans kitchen, original panelling and a private patio to the side, an opulent double aspect, bright and airy drawing room with fireplace, a ground floor bedroom with en suite bathroom, further bedroom/gym, shower room and a utility room. The dramatic staircase takes you up to the first floor where you are greeted by a large galleried landing, the expansive master bedroom suite has two double windows overlooking the green and a beautifully designed en suite bathroom with large bath and twin shower enclosure. There are three further bedrooms on this floor, one with an en suite bathroom and seating area, also a family bathroom, wood panelled office/bedroom and a walk in dressing room. The property also benefits from a useful cellar with a temperature controlled wine room and storage area. The carriage driveway provides parking for numerous vehicles and the private, walled rear garden has been beautifully maintained and has a variety of mature trees and shrubs, along with a large lawn and sun terrace.Located in this stunning setting, opposite the green and close to the picturesque Monken Hadley church. Hadley Bourne House is within walking distance to Barnet town centre with its traditional high street and The Spires shopping mall. It is also within easy commuting distance to central London, Hadley Wood mainline stations offers a 30 minute journey time to Moorgate and Kings Cross with Barnet underground station (Northern Line) within walking distance and junction 24 of the M25 is just a short drive away.Recreational facilities include Old Fold Manor golf course, which is also within walking distance and Hadley Wood golf club and tennis club. Educational facilities in the area include Stormont, Lochinver, St Johns, Haberdashers Askes for Boys and Haberdashers Askes for Girls, Mill Hill School, Aldenham, Belmont, Dame Alice Owen, Haileybury, Queenswood and Queen Elizabeths Girls and Boys Schools.Local authority: Barnet CouncilFor more properties for sale in Barnet, please call our Barnet Estate Agents on .Lower Ground FloorWine Cellar (3.6m x 2.62m)Hot Water Room (5.16m x 2.74m)Ground FloorEntrance Hall (13.7m x 2.57m)Reception Room 1 (5.13m x 4.5m)Reception Room 2 (7.54m x 4.85m)Kitchen/Dining/Reception Room (14.2m x 7.3m)Second Hallway (11.86m x 1.93m)Utility Room (2.62m x 1.96m)Bathroom 6 (3.2m x 2.8m)BathroomBedroom 5 (3.73m x 3.35m)En-SuiteFirst FloorLanding (8.7m x 5.77m)Master Bedroom (8.53m x 4.2m)En-SuiteBedroom 2 (7.62m x 4.98m)Bedroom 3 (7.54m x 4.06m)En-SuiteDressing Room (2.64m x 2.26m)Bedroom 4/Study (4.75m x 4.57m)En-SuiteExteriorRear Garden (36.88m x 27.38m)
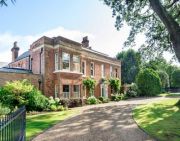
£ 3,695,000
6 bedroom Detached house Barnet 60600679
This New Build Family home, circa 11,000 sq ft, is discreetly situated within an affluent North London enclave, benefiting from views across a private Golf Course and Greenbelt to the front, and a direct southerly aspect to the rear gardens.
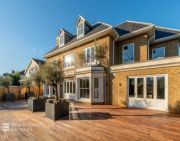
£ 6,950,000
6 bedroom Detached house Barnet 62728275
This New Build Family home, circa 11,000 sq ft, is discreetly situated within an affluent North London enclave, benefiting from views across a private Golf Course and Greenbelt to the front, and a direct southerly aspect to the rear gardens. Domvs have carefully designed the floorplan to optimise its flow, maximising its volume and use of light, punctuating its centre by way of a stunning three storey atrium.This Grand Home comprises some six double bedrooms and en-suites, elegant reception and living areas, including a 70ft super room' spanning the entire southerly rear elevation, state of the art Dolby Atmos' cinema, stunning indoor pool area, spa and gym, and the very latest smart home and security technologies, all delivered with a passionate commitment to excellence.Tenure: FreeholdLocal Authority: London Borough of BarnetTax Band: TbcGround Floor:Entrance HallKitchenLoungeFamily RoomDining RoomGuest CloakroomStudyUtility RoomIntegral Double GarageBasement:Swimming Pool/SpaGymWine StoreCinemaChanging RoomsGames RoomFirst Floor:Master Bedroom With Dressing AreaWith balconyEn Suite BathroomWith balconyBedroom 2 With En Suite Shower RoomBedroom 3 With En Suite Shower RoomBedroom 4 With Dressing AreaEn Suite BathroomUtility RoomSecond Floor:Bedroom 5 With Walk In WardrobesEn Suite BathroomSafe/Panic RoomStore Room
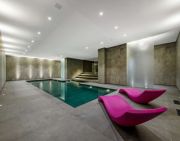
£ 6,950,000
6 bedroom Detached house Barnet 62706978
