Merchant Taylors' Boys' School
Liverpool Road Crosby Liverpool Merseyside L23 0QP England , 0151 949 9333
Property for sale near Merchant Taylors' Boys' School
Purplebricks are delighted to offer - with no ongoing chain - 91 High Street. Sold as seen - this is a charming successful 2 bedroom holiday let, that has been well maintained and renovated by the current owner. With an ideal central position in the heart of the ever popular town of Bala. This 'townhouse cottage style' home would be perfect for those looking to step onto the property ladder - however, would equally suit for those looking to add to a suitable portfolio of investments. With the added benefit of a good sized private rear yard and ample private driveway to the rear - ( not something commonly seen in central town locations)- this home has a warm, cosy feeling upon entering. Comprising of 2 reception rooms ( with decorative fireplaces in each room), a downstairs W/C, a well equipped kitchen. To the first floor, there are 2 double bedrooms and a modern 3 piece family bathroom. There is access to an 'attic room' for storage. Please see our interactive 3D tour to appreciate what is on offer in this wonderful cottage.Property Ownership InformationTenureFreeholdCouncil Tax BandBDisclaimer For Virtual ViewingsSome or all information pertaining to this property may have been provided solely by the vendor, and although we always make every effort to verify the information provided to us, we strongly advise you to make further enquiries before continuing.If you book a viewing or make an offer on a property that has had its valuation conducted virtually, you are doing so under the knowledge that this information may have been provided solely by the vendor, and that we may not have been able to access the premises to confirm the information or test any equipment. We therefore strongly advise you to make further enquiries before completing your purchase of the property to ensure you are happy with all the information provided.
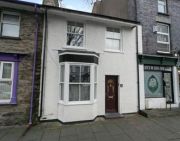
£ 160,000
2 bedroom Terraced house Bala 63384838
Purplebricks are delighted to offer with no ongoing chain and ready to move into. 21 Cysgod Y Coleg being within five minutes walk from the town centre and all amenities of Bala. This 3 bedroom semi detached freehold with large corner plot with an extended garden area to the side of the property, as well as a patio area adjacent and a front garden. This charming home is in need of modernisation however would suit those looking to get onto the property ladder - there is so much potential to turn this into a wonderful family home. Please see our interactive 3D tour attached to the advert to appreciate what is on offer.This property lies within the designated area for section 157 of the Housing Act 1985, and as such will be subject to subsection 3 [as amended] that is to say, the house can only be disposed of to a person who, throughout the period of three years immediately preceding the application for consent to sale, either:I. Had his place of work within the designated area orii. Had his only or principal home within the area.Property Ownership InformationTenureFreeholdCouncil Tax BandBDisclaimer For Virtual ViewingsSome or all information pertaining to this property may have been provided solely by the vendor, and although we always make every effort to verify the information provided to us, we strongly advise you to make further enquiries before continuing.If you book a viewing or make an offer on a property that has had its valuation conducted virtually, you are doing so under the knowledge that this information may have been provided solely by the vendor, and that we may not have been able to access the premises to confirm the information or test any equipment. We therefore strongly advise you to make further enquiries before completing your purchase of the property to ensure you are happy with all the information provided.
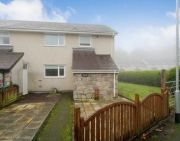
£ 160,000
3 bedroom End terrace house Bala 63303923
Purplebricks are delighted to offer - with no ongoing chain - 91 High Street. Sold as seen - this is a charming successful 2 bedroom holiday let, that has been well maintained and renovated by the current owner. With an ideal central position in the heart of the ever popular town of Bala. This 'townhouse cottage style' home would be perfect for those looking to step onto the property ladder - however, would equally suit for those looking to add to a suitable portfolio of investments. With the added benefit of a good sized private rear yard and ample private driveway to the rear - ( not something commonly seen in central town locations)- this home has a warm, cosy feeling upon entering. Comprising of 2 reception rooms ( with decorative fireplaces in each room), a downstairs W/C, a well equipped kitchen. To the first floor, there are 2 double bedrooms and a modern 3 piece family bathroom. There is access to an 'attic room' for storage. Please see our interactive 3D tour to appreciate what is on offer in this wonderful cottage.Property Ownership InformationTenureFreeholdCouncil Tax BandBDisclaimer For Virtual ViewingsSome or all information pertaining to this property may have been provided solely by the vendor, and although we always make every effort to verify the information provided to us, we strongly advise you to make further enquiries before continuing.If you book a viewing or make an offer on a property that has had its valuation conducted virtually, you are doing so under the knowledge that this information may have been provided solely by the vendor, and that we may not have been able to access the premises to confirm the information or test any equipment. We therefore strongly advise you to make further enquiries before completing your purchase of the property to ensure you are happy with all the information provided.

£ 160,000
2 bedroom Terraced house Bala 63384838
Purplebricks are delighted to offer with no ongoing chain and ready to move into. 21 Cysgod Y Coleg being within five minutes walk from the town centre and all amenities of Bala. This 3 bedroom semi detached freehold with large corner plot with an extended garden area to the side of the property, as well as a patio area adjacent and a front garden. This charming home is in need of modernisation however would suit those looking to get onto the property ladder - there is so much potential to turn this into a wonderful family home. Please see our interactive 3D tour attached to the advert to appreciate what is on offer.This property lies within the designated area for section 157 of the Housing Act 1985, and as such will be subject to subsection 3 [as amended] that is to say, the house can only be disposed of to a person who, throughout the period of three years immediately preceding the application for consent to sale, either:I. Had his place of work within the designated area orii. Had his only or principal home within the area.Property Ownership InformationTenureFreeholdCouncil Tax BandBDisclaimer For Virtual ViewingsSome or all information pertaining to this property may have been provided solely by the vendor, and although we always make every effort to verify the information provided to us, we strongly advise you to make further enquiries before continuing.If you book a viewing or make an offer on a property that has had its valuation conducted virtually, you are doing so under the knowledge that this information may have been provided solely by the vendor, and that we may not have been able to access the premises to confirm the information or test any equipment. We therefore strongly advise you to make further enquiries before completing your purchase of the property to ensure you are happy with all the information provided.

£ 160,000
3 bedroom End terrace house Bala 63303923
Purplebricks are delighted to offer '8 Ffrydan Rd' a 7 Bedroom grade 2 listed Victorian style townhouse in the heart of Bala. On the edge of the breath-taking Snowdonia National Park. A region stooped in history, nature & spectacular landscapes including; Mount Snowden, Yr Aran & Moelyn. There are countless local walks, the biggest natural lake, water sports, fishing, bird watching, cycling, mountain biking, white water rafting, Get Wet, Go Below and Zip World to name but a few. Located in an ideal centrally based location for all the pleasures and amenities of town life - this property boasts traditional features throughout; such as large rooms high ceilings and encaustic Victorian style tiling in the entrance vestibule. The property comprises of a large living room, dining room & kitchen to the ground floor. To the first floor, there are 3 double bedrooms and a family bathroom. To the second floor, there are 4 bedrooms and a separate family bathroom. The property has a private rear courtyard- parking is in front of the property in a multi-space car park, particularly used primarily by local residences. Viewing is strongly recommended to appreciate what is on offer in this large family home. Please see the interactive 3D tour attached to the advert.Property Ownership InformationTenureFreeholdCouncil Tax BandCDisclaimer For Virtual ViewingsSome or all information pertaining to this property may have been provided solely by the vendor, and although we always make every effort to verify the information provided to us, we strongly advise you to make further enquiries before continuing.If you book a viewing or make an offer on a property that has had its valuation conducted virtually, you are doing so under the knowledge that this information may have been provided solely by the vendor, and that we may not have been able to access the premises to confirm the information or test any equipment. We therefore strongly advise you to make further enquiries before completing your purchase of the property to ensure you are happy with all the information provided.
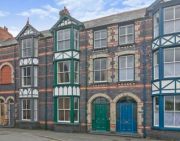
£ 260,000
7 bedroom Town house Bala 61460077
PURPLEBRICKs are delighted to offer a stunningly finished 3 double bedroom period townhouse situated in the most convenient location in Bala town centre for local amenities, restaurants, schools, sports centre and within a short walk of Bala Lake. Having recently (2020) undergone a complete renovation and restoration, this property has been finished to an extremely modern bespoke standard whilst retaining a wealth of original period features, such as original fireplaces, local slate flooring (with underfloor heating) & a newly fitted log burner. Rarely do properties finished to such a high standard come to market in this town centre location. The property is accessed through an impressive stone and slate porch area with traditional-style door leading into an impressive Reception/Sitting area which is the focal point of the house and boasts a wonderful, original, sweeping staircase. This beautiful space could act as a dining hall, lounge or library. Further to the ground floor, this charming home comprises of a large, open-plan, luxury fitted kitchen and dining area and a generous sized 24-foot living room. There is the added benefit of a downstairs W/C and cloakroom area. To the first floor, there are 3 good-sized double bedrooms, 1 ensuite and 2 further bedrooms that access a large, dual aspect jack-and-jill style shower room. The property benefits from an outside seating and storage area to both aspects. Allocated parking is available to residents in a car park situated behind the property for convenience. Bala is a very lively and traditional market town with a range of amenities for all the family and offering all of the advantages of Snowdonia on the doorstep, as well as easy access to the beautiful coast and beaches at Harlech & Barmouth. The property is located within an hour of Chester and Wrexham. Viewing is strongly recommended to appreciate what is on offer with this immaculately finished family home via our interactive 3d tour attached to the advert.Property Ownership InformationTenureFreeholdCouncil Tax BandBDisclaimer For Virtual ViewingsSome or all information pertaining to this property may have been provided solely by the vendor, and although we always make every effort to verify the information provided to us, we strongly advise you to make further enquiries before continuing.If you book a viewing or make an offer on a property that has had its valuation conducted virtually, you are doing so under the knowledge that this information may have been provided solely by the vendor, and that we may not have been able to access the premises to confirm the information or test any equipment. We therefore strongly advise you to make further enquiries before completing your purchase of the property to ensure you are happy with all the information provided.
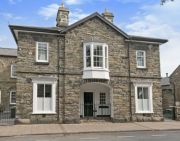
£ 280,000
3 bedroom Bala 62005072
Gilrhos has been in the ownership of the same family for over 60 years and has been a cherished home to many generations during this time. In recent years the property has undergone an incredibly sympathetic and stylish regeneration including a contemporary extension clad in larch resulting in a house of poise and quality. Local Craftsman have been engaged and the use of natural materials including slate and wood blend seamlessly with more contemporary finishes such as ceramic and granite.There are two entrances to Gilrhos offering a formal and informal approach. The contemporary front door opens to a vestibule with exposed stone walls which in turn leads through to the spacious dining room. With a slate floor, handcrafted cabinetry and windows and bi-fold to two aspects this is a light filled room. Stairs lead up to the drawing room which is a large, delightful room with a vaulted ceiling and feature log burner set within the chimney with contemporary tiling. A door opens to the raised balcony with glass balustrading and sensational rural views. A further set of stairs leads to a large double bedroom with fitted wardrobes and shower room as well as further eaves storage. Returning downstairs and leading from the dining room is the long breakfast kitchen. Fitted with handcrafted units under granite worktops there are ample worktops and space for free standing furniture. At the end a corridor leads to the stylish shower room and useful utility cupboard with plumbing. At the end is the study/double bedroom 3 with exposed beams and a deep window. Above the kitchen is the principle bedroom and dressing room. The bedroom is spacious with feature beams and the dressing room has been fitted with bespoke cabinetry offering superb storage.Agents note: The current vendors have taken considerable care to future proof Gilrhos with insulation using Kingspan, all the internal lighting is LED and the underfloor heating can be thermostatically controlled in each room. In 2020 a new air source heat pump was installed.FTTP - Fibre To The Premises has been installed. Gilrhos shares grazing rights to 28 acres of farmland.Local Authority: GwyneddServices: Mains electric. Private water. Private drainage. Underfloor heating via air source heat pump.Council Tax: Band DTenure: FreeholdGuide Price: £800,000Fixtures and fittings: Only those items known as fixtures and fittings will be included in the sale. Certain items such as garden ornaments, carpets and curtains may be available by separate negotiation.Situated on the eastern side of Snowdonia National Park, Gilrhos offers easy access to scenic mountains, tranquil lakes and stunning rivers and coastlines and to wide-ranging north and mid Wales attractions, along with fantastic walking and cycling on your doorstep. Bala offers a wide range of day-to-day amenities including boutique and High Street shops, banks, a Post Office, restaurants, cafés, public houses and hotels, with leisure facilities including a leisure centre with swimming pool, gym and sports hall, football and rugby clubs, and a narrow-gauge railway running alongside Lake Bala (Llyn Tegid), the largest natural lake in Wales which hosts a range of watersports. Bala also has both primary and secondary schools. Whilst enjoying a tranquil and secluded setting, the property offers excellent road links via the A5 and A55 North Wales Expressway to main regional centres in both Wales and England and to the main motorway networks.Gilrhos sits attractively within its wooded landscape high above the Bala Lake (Lyn Tegid). Approached in the hills over well maintained Tarmacadam track you gently weave up to the gates. These open to a more relaxed driveway that leads to a large gravelled parking area to the rear of the house where the back door to the kitchen can be easily accessed.Alfresco living is a huge element of the charm of Gilrhos and there are various areas from which you can enjoy the sun. These include the terrace off the dining room which is on two levels and the balcony off the drawing room which has an external staircase and glass balustrading. The woodlands completely wrap around the house giving privacy and offer wonderful. Carefully planted with a vast array of both deciduous and evergreen trees this is a magical area and a changing backdrop across all seasons.The acreage extends to 8.68 acres in all.Agents note: The current vendors have taken considerable care to future proof Gilrhos with insulation using Kingspan, all the internal lighting is LED and the underfloor heating can be thermostatically controlled in each room. In 2020 a new air source heat pump was installed.FTTP (Fibre To The Premises has been installed). Gilrhos shares grazing rights to 28 acres of farmland.
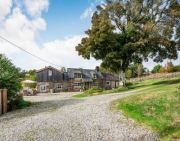
£ 800,000
3 bedroom Detached house Bala 62713053
Owned by the same family since 1965, a unique and very special waterfront freehold with flexible accommodation and ever-changing harbour views, comprising a boat house, three bedroom cottage, one bedroom cottage and further one bedroom studio.Setting The SceneProtected by a narrow harbour entrance between two castles, the pretty harbour town of Fowey on the south coast of England remains largely as it has been for years, with narrow streets winding through the town near the waters edge. The Royal Fowey Yacht Club and Fowey Gallants Sailing Club bookend the town with plenty of interesting shops, boutiques, cafes and restaurants between. A haven for the keen sailor, the harbour is full of deep water moorings and the estuary provides access to St Austell Bay and the rest of the spectacular south Cornish coastline, including the Fal and Helford Estuaries further west.Polruan lies on the east bank of the beautiful River Fowey, tucked just inside the harbour entrance opposite Fowey. The village has its own general stores, sub post office, coffee shops, two public houses and a long-established and busy boat building and ship repair yard. The village is connected to Fowey by a regular passenger ferry and the immediate area is surrounded by many miles of wonderful coast and countryside, much of which is in the ownership of the National Trust. The exceptional coastal footpath known as The Hall Walk runs between Polruan and Bodinnick where the celebrated novelist, Daphne Du Maurier, settled and worked in a riverside house overlooking Fowey.Despite this idyllic waterside setting, Fowey is only 3 miles from the main London-Penzance main railway line, with an overnight ‘sleeper’ service from either Par or Lostwithiel.History Note From Our Client“No's 20/21 were bought by our parents, Victor and Daphne, in 1965 - they’d fallen in love with the village, Victor had fallen in love with sailing and it was the perfect way to holiday a rapidly expanding family.It had been home to many who worked on the water...boatbuilders, coastguards, pilot boat helmsmen...Not much had changed, 21 fed only with cold water. Victor, being an architect, was quick to see its potential and, with a modest budget and skilled local craftsmen from ‘Toms Yard’, set about making good and modernising the 2 units that made up 21 to provide a 3-bedroom house.The existing front door gave onto the living-room, now the master bedroom, with the kitchen/bathroom in what is now part of the kitchen/diner. A short staircase climbed up to 2 back bedrooms, now the second bedroom and bathroom, another small staircase climbing from the middle bedroom to the master.On the passing of the sitting tenant who had occupied no 20, this little cottage was upgraded to a layout much as it is now. It has always remained a separate annexe for children, visiting friends etc.Through the 70’s and 80’s, this is how it stayed and where, each Easter and Summer at least, our large family descended and gradually became part of the community.In 1982, the boat store below 21’s narrow harbour-side balcony came up for sale and Victor, seeing the vast potential its acquisition would provide, bought it. He had to wait a few more years to realise the budget required to cantilever out and expand the main house to link up with what became the studio/boathouse below. The property could now accommodate their children, partners and their grandchildren though seldom all at once!”The TourA charming and most unusual freehold property comprising a lovely 3 bedroom cottage with gorgeous harbour views and large balcony, a 1 bedroom cottage and further 1 bedroom studio/annexe/sun room.In total, the property provides 5 bedroom accommodation, with a sunny paved upper courtyard and access to the large wrap-around terrace with wonderful views of the harbour and across to Fowey. Beneath the living areas and linked by an internal stairway is a large private boathouse with slipway.The accommodation is very flexible and indeed a part of the freehold has been successfully holiday let as a two bedroom, two bathroom cottage.Renovated and owned by the same family since the 1960’s, the property is situated off West Street, which winds its way above the water from the centre of the village towards Polruan Castle and the harbour entrance.The Great OutdoorsThe property is entered through a discreet wooden gate from West Street which opens onto a paved central courtyard separating the main house, cottage and studio. From the courtyard, steps lead to the large wrap-around terrace providing spectacular views across the harbour to Fowey. A further lower terrace with glass balustrade is accessed from the kitchen/snug area and also the principal bedroom suite.Down at the waterfront on the lower level, a superb integral boathouse has a slipway opening out onto the beach at low tide or directly into the water at high tide.ServicesMains water, electricity and drainage. Gas fire and night storage heaters.Distances (All Distances Approximate)Fowey 4.2 miles, (via ferry) Par (main line station) 14 miles (via ferry), Bodmin (A30) 20 miles, Truro 32 milesWhat3Words Location///parrot.applauded.rugs
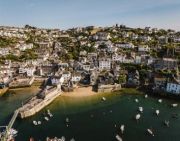
£ 1,650,000
5 bedroom Fowey 62161783
Lyons Estates are delighted to bring to market this stunning property located in very desirable Poplar Ave, L23.This property is truly a hidden gem. The bespoke design, opulence and standard of accommodation need to bewitness in person to be appreciated. This extensive property sits on a half-acre plot in arguably the best road inL23. The property briefly comprises of the following: Porch, entrance hall, large study, family room/kitchenarea, utility and downstairs w/c. You will also find a dining room, and master bedroom with ensuite to groundfloor. To the first floor is two large bedrooms, both with ensuite bathrooms and one with a walk in closet.There is also a double width garage with office and large workshop/storage area above.The property also benefit from planning consent for (tbc).At the rear of the property is a large landscaped garden and three bedroom coach house. The coach housebriefly comprises, living room, kitchen, downstairs w/c, three double bedrooms all with ensuite bathrooms,two of which have built in wardrobe space. To the rear of the coach house is a terrace with hot tub.The property is privately gated with digital security system and CCTV coverage surrounding the property.Property Particulars:Vestibule EntranceDouble opening oak doors; solid oak wood flooring with matwell; double glazed windows to sides.Spacious Reception Hall with Vaulted Ceiling open to Galleried LandingSolid oak wood flooring.Study/Sitting Room16'09" x 14'00" (5.11m x 4.27m)Double glazed windows to front; bespoke built in units to include cupboards, drawers and illuminated glassshelving.Superb Kitchen open to Impressive Family Room/Dining Room35'06" x 28'04" (10.82m x 8.64m)Bespoke solid oak hand painted units to include base, wall and drawer units; marble working surfacesincorporating a double Belfast sink with mixer tap; space for range style oven with marble splash back and oakilluminated over mantle incorporating spice cupboards and extractor fan; integrated Sub Zero American stylerefrigerator/freezer with pull out larder drawer; Miele integrated dishwasher; basket drawers; large islandwith oak working surface incorporating breakfast bar and cupboards and drawers below; feature remotelyaccessed gallery log effect dancing flame gas fire; solid oak wood flooring; wood panelled ceiling; doubleglazed windows to front and side and two sets of double glazed, double opening French doors to rear garden;open to:Spacious Dining Room 24'11" x 15'04" (7.59m x 4.67m)Two sets of double glazed, double opening French doors to rear; solid oak wood flooring; wood panelledceiling.Inner HallDouble glazed door to front; solid oak wood flooringUtility RoomPlumbing for automatic washing machine; space for tumble dryer; two wall mounted Ideal Logic Max gasheating boilers.**property misdescriptions act 1991"The Agent has not tested any apparatus, equipment, fixture, fittings or services, and so does not verify they are in working order, fit for their purpose, or within ownership of the sellers, therefore the buyer must assume the information given is incorrect. Neither has the Agent checked the legal documentation to verify legal status of the property or the validity of any guarantee. A buyer must assume the information is incorrect, until it has been verified by their own solicitors. "The measurements supplied are for general guidance, and as such must be considered as incorrect. A buyer is advised to re-check the measurements themselves before committing themselves to any expense. "Nothing concerning the type of construction or the condition of the structure is to be implied from the photograph of the property. "The sales particulars may change in the course of time, and any interested party is advised to make final inspection of the property prior to exchange of contracts".**misrepresentation act 1967"These details are prepared as a general guide only, and should not be relied upon as a basis to enter into a legal contract, or to commit expenditure. An interested party should consult their own surveyor, solicitor or other professionals before committing themselves to any expenditure or other legal commitments. If any interested party wishes to rely upon any information from the agent, then a request should be made and specific written confirmation can be provided. The Agent will not be responsible for any verbal statement made by any member of staff, as only a specific written confirmation should be relied upon. The Agent will not be responsible for any loss other than when specific written confirmation has been requested."
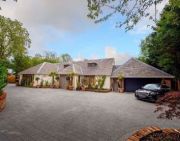
£ 1,650,000
6 bedroom Detached house Liverpool 62599634
With stunning views over the river fowey, cormorant house is the most spacious property to be released at the cormorant development, set within A collection of 9 luxurious riverside homes in golant. Constructed and finished to the highest specification, cormorant house offers spacious 4 bedroom, 4 bathroom accommodation on 4 floors, with parking for 2 cars. Completion summer 2022The LocationGolant is a charming, Cornish waterside village close to Fowey, and to the west of Lostwithiel located on the River Fowey. Easily accessed being just 20 minutes drive from the A30 Bodmin junction; 35 minutes from Newquay Airport and 10 minutes from the railway station in Par with direct trains to London. Fowey is a 10 minute drive and a pleasant 30 minute walk from Golant along the Saints Way.The village has a population of approximately 220 people and there is the Fishermans Arms pub, a watersports centre and café and music venue. Positioned in an area of Outstanding Natural Beauty (aonb), Golant boasts scenic views all year round. In the summer the river is a popular location for boating activity and in the winter left mostly to cormorants, egrets, mallards, herons and kingfishers that make the river their home.The DevelopmentThis Exclusive development is being built by Green and Rock, who are unique in that they work with clients to bespoke the final house to their design.All properties on this select development benefit from stunning water views and direct access onto the historic and beautiful Saints Way.Designed by renowned architect Charles Mador with gardens designed by Richard Sneesby, a fellow of the Landscape Institute. All properties are built to a high level specification with Ted Todd oak floors and LussoStone bathrooms with Mandarin Stone tiles. All properties are finished with an attractive and modern design, clad with siberian larch wood, and lime covered brick and limestone tiles.All of the 9 homes at the Cormorant will have fibre broadband connected direct to the home, so with Ultrafast fibre broadband services the minimum download speeds will be approximately 300+ Mbps. This is the first fibre to the home connection in Golant, and makes these houses perfect for working from home.The properties will have underfloor heating throughout and environmentally friendly air sourced heat pump's, and mechanical and ventilation heat recovery systems, along with feature lighting schemes from award winning Lighting by plum lighting designers, high quality modern handless kitchens with quartz worksurfaces and Neff appliances.Further options to bespoke the property are available, such as Sonos integrated sound system's, and automated blinds; electric vehicle charger's; hot tub's, and outdoor shower's.All properties come with a 10 year New Homes Guarantee.The PropertyCormorant House sits in a prime position on the development and offers approximately 265 m2 of space, with open plan living area and balcony overlooking the river and garden. The accommodation is arranged over four floors and benefits from an impressive entrance with grand pivot front door, with open plan kitchen, dining and living space with contemporary styled 2 aspect fireplace. Large glass doors open to a balcony with fabulous river views.On the lower ground floor there are 3 double bedrooms, one of which has en suite facilities with walk in wardrobe and there is a stylish family shower room.On the basement level, there is a large cinema room, laundry room and further space which could be used as a gym/play room with an en suite shower room. It provides useful space for storage of watersport equipment to enjoy the river.Finally on the top floor there is an impressive principal bedroom suite with windows on three sides providing most spectacular river views. A large en suite bathroom with freestanding bath and walk in shower, along with walk in wardrobe makes this a most sumptuous principal suite.OutsideGranite steps will lead from the parking area to the side of the property to the entrance door. To the side of the house, an attractive paved terrace garden, bordered by a low wall, finished with attractive planting, has views across to the river. A large balcony is accessed from the living area, offering the most stunning river views.Cornwall’s premier holiday let agents Cornish Gems have predicted a 6-7% gross return for owners who choose to place their new Green and Rock home onto the holiday let market, still leaving 15-20 weeks per year left for you to enjoy the house yourselves.Predicted Epc Rating - BFreeholdAgents NoteAll designs are subject to final approvals and necessary permissions.ViewingStrictly by appointment with the Sole Agents: May Whetter & Grose, Estuary House, Fore Street, Fowey, Cornwall, PL23 1AH.Tel: Email:
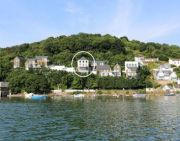
£ 1,750,000
4 bedroom Fowey 60967231
A rare opportunity has arisen to purchase a beautifully presented four bedroom home, in one of the most prestigious roads in Blundellsands. This truly stunning four bedroom detached property has been fully renovated to the highest of standards and designed throughout to create exceptionally well planned living and entertaining areas throughout the ground floor.Property briefly comprises of:Secure gated entryFob access throughout the propertyEntrance hallway with stunning glass doors and white staircaseDownstairs bathroomSecure keycode entry gymnasiumCinema roomExtensive second lounge with stunning fireplace and through access to the immaculate kitchen diner.Kitchen has bifold doors leading to the garden and houses oven/hob, two fridge freezers, dishwasher and plenty of storage leading through to a larder room.Swimming pool with shower room and changing area, steam room and bifold doors overlooking the gardenAccessed from the garden there is also a "Man Cave" featuring barFirst floor:To the first floor their is a spacious plush carpet landing with a glass viewing area of the hallwayExtensive secure access dressing room lined with fitted wardrobes and dressing tables, leading toLarge stylish bathroom complete with free standing bath and shower area, separate W/C and wash basin roomThree generous double bedrooms all with attractive fitted wardrobes and modern ensuitesSecond Floor - Master Suite featuring balcony and ensuiteExternally:Large lawned area with luxurious seating area and fire pitBBQ area with kitchenBar/games roomPrivate electric gates with plenty of secure parkingThere is also an extremely sophisticated security system fitted throughout.Inspection is highly recommended to appreciate fully, what this spectacular property offers.
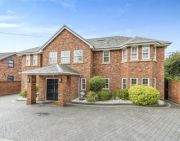
£ 2,000,000
4 bedroom Detached house Liverpool 62695849
The Old Sawmills is a truly unique waterside property which has been unavailable on the open market for 48 years. Only accessible by boat or on foot, the property offers an unrivalled level of privacy and seclusion, surrounded by its own enchanting woodland, with the potential for a high level of self-sufficiency. It would be difficult to imagine a more romantic and historic setting than that of The Old Sawmills.The entrance to the main house is via a spacious conservatory with a slate floor and wonderful water and woodland views. French doors open out onto a raised terrace, with more magnificent views overlooking the creek and gardens. The main reception room, an open plan kitchen/sitting room, is found at the heart of the ground floor. This spacious room benefits from a very high ceiling with attractive exposed beams, Karndean flooring, a wood burner, lovely water views and an ornate circular window. The kitchen is well-equipped with a gas Rangemaster cooker with double oven, dishwasher and an extractor fan. There is also a utility room, boot room and a stylish family bathroom with a claw foot bath. In total there are four bedrooms on the ground floor, two with en suite shower rooms, and one with a wood burner with an attractive mantelpiece and Victorian tiling.Upstairs, there are two more double bedrooms, and a further bedroom with sleeping arrangements for four people, one with an en suite shower room that benefits from a large walk-in rain shower. An additional shower room completes the first floor. All but one of the bedrooms in the property have wonderful water views.On the lower ground floor is the famous recording studio. The entrance leads into a control room with a cloakroom/WC, and there is a main studio with a Juliet balcony, as well as a separate booth. Views of the creek can be enjoyed from each of these rooms.The Lodge:The lodge, a single-storey timber-clad dwelling which was rebuilt and extended in 2011, is accessed via a path from the main house that leads through a lawned garden. The garden is contained and gated to provide an exclusive exterior area for the lodge.The lodge provides excellent potential for income, via letting, or it could be used as further accommodation for additional family members. There is a welcoming central sitting room/kitchen/dining room with a wood burner, Karndean flooring and large windows providing fabulous views of the creek. The kitchen benefits from an integrated dishwasher, a gas hob and an electric oven. The Lodge has two bedrooms, as well as a stylish shower room with a large walk-in shower. There is central heating.History:The creek at The Old Sawmills could tell a long and colourful story. From its early origins as a site used by medieval merchants, to the inspiration for a classic novel, and then a world-famous recording studio, this enchanting site is immersed in history.The most recent chapter in the life of The Old Sawmills, and certainly the most well-known, is its current incarnation as a recording studio. Opened in early 1974 as one of the very first residential recording studios in the UK, Sawmills Studio has developed an enviable reputation as a unique recording environment with a long list of successful clients to its name including Robert Plant, Stone Roses, Oasis, The Verve, Supergrass and Muse, to name just a few. Regularly described as “legendary” by the media, it has played host to many well-established artists and played a big part in the initial development of some. Examples of popular albums recorded at The Old Sawmills include Oasis’s ‘Definitely Maybe’, ‘In It For The Money’ by Supergrass, and various albums by Muse including ‘Showbiz’ and ‘Origin of Symmetry’. In fact, Muse launched their career at The Old Sawmills, and they are now recognised as one of the best live acts on the planet.However, the fascinating history of The Old Sawmills dates back to much earlier origins than the recording studio. A Stone Age axe was discovered on site in the early 1960s, suggesting a settlement here since time immemorial. The area has mention in the Domesday Book and evidence of medieval activity can still be observed with the remains of a medieval quay clearly visible at the head of the creek. The creek, known as Bodmin Pill, was used by the medieval merchants of Bodmin who chose this location as a preferred landing point from the sea. The reason for this would have been to avoid paying landing dues up river at Lostwithiel, the ancient capital of Cornwall.Much later on in history, during the early 20th century, The Old Sawmills is thought to have provided the inspiration for the author of the classic novel ‘The Wind in the Willows’. Kenneth Grahame was a regular visitor to nearby Fowey, and was married in Fowey Church. He spent many an afternoon on the river and during a long stay in 1907 he completed what was to become his most successful work which was published the following year. It has generally been accepted that the prime inspiration for this book was the River Fowey and a documented river excursion in May 1907 found the author and friends picnicking in a little creek off the main river. It is believed that afternoon’s trip was the inspiration for Ratty and Moles first picnic outing in Chapter one. There is only one creek with a water mill in that locality, Bodmin Pill, and the description fits perfectly and has changed very little, apart from the water wheel and the colour of the paintwork. The relevant excerpt from Wind in the Willows reads: “‘Leaving the main stream, they now passed into what seemed at first sight like a little land-locked lake. Green turf sloped down to either edge, brown snaky tree-roots gleamed below the surface of the quiet water, while ahead of them the silvery shoulder and foamy tumble of a weir, arm-in-arm with a restless dripping mill-wheel, that held up in its turn a grey-gabled mill- house, filled the air with a soothing murmur of sound, dull and smothery, yet with little clear voices speaking up cheerfully out of it at intervals. It was so very beautiful that the Mole could only hold up both forepaws and gasp, `O my! O my! O my!’” (Chapter 1: The Wind in the Willows, Kenneth Grahame).Further on in the 20th Century, The Old Sawmills played a part during both World Wars. During the Great War, despite its remote location, the woodland which surrounds the buildings was selectively coppiced for timber that was to find its way to the trenches of the Western front. During World War Two, The Old Sawmills was requisitioned by the American Army in 1943 for preparations in the run-up to the d-Day landings. With few home comforts and time on their hands, they built a hydro- electric scheme to provide heat and light. They resourcefully managed to source cast iron pipe work and a turbine, and today the remains of the pipe work can still be seen in situ along the stream. Foundations of their cook house can also be discovered in the woods overlooking the river, now with a gazebo built upon the site.Websites:The Old Sawmills has two websites providing further information: And . Both of these contain an extensive 360° virtual tour of the entire site.The Old Sawmills is set in a beautiful and secluded location on the western bank of the River Fowey in its own tidal creek, within a designated Area of Outstanding Natural Beauty. The property is a mile from the sea on the south coast of Cornwall, located between the quaint village of Golant and the picturesque town of Fowey. The river provides good opportunity for fishing (bass and mackerel are commonly found here and the outside quay holds/held a British record for shore-caught sea fish) as well as a range of water sports including sailing, kayaking and paddleboarding. There are many scenic walks in the surrounding area, some of which can be joined directly from The Old Sawmills.The Old Sawmills is approximately half a miles boat ride away from the charming Cornish coastal village of Golant. With its exceptional position on the water’s edge, Golant is considered one of the most delightful and desirable places to live on the Fowey Estuary. Once famed for its apple orchards and cider making, there are still many old fruit trees to be found in the village. In the heart of Golant is a popular public house, the Fisherman’s Arms. The village is set within the unspoilt woods and fields fringing the Fowey Estuary and is less than two miles upstream from the coastal towns ofPolruan and Fowey. Designated an Area of Outstanding Natural Beauty, Daphne du Maurier (renowned author of ‘Rebecca’, ‘The Birds’, ‘Jamaica Inn’ and others) lived for several years at Bodinnick, a mile downriver from The Old Sawmills towards Fowey; The Old Sawmills’ closest downriver neighbour. It was the location for the writing of a number of her earlier works.There are good road links to the motorway system via the A38/A30. Railway links to London, Paddington, can be made locally at Lostwithiel, Par and St. Austell and there are flights to London from Cornwall Airport Newquay.The popular town of Fowey is approximately 1 ¼ miles by boat from The Old Sawmills, with 24 hour access afforded by the property’s second pontoon. The town provides a good range of shops and businesses catering for most day-today needs. Award-winning restaurants, small boutique hotels and excellent public houses have helped to establish Fowey as a popular, high quality destination. Fowey Harbour offers excellent facilities for the keen yachtsman, and for the walker there are many miles of nearby footpaths often in the ownership of the National Trust. There are several excellent golf courses within easy reach, many world class gardens are to be found in the immediate area and the renowned Eden Project with its futuristic biomes is just a few miles away.The historic naval port of Plymouth is approximately 36 miles away and offers extensive cultural, recreational and educational facilities including three theatres, Drakes Circus shopping centre, many sporting facilities and a fine university. The Barbican area has retail art galleries, numerous bars and eating places, including the Barbican Kitchen and River Cottage Canteen at Royal William Yard. The port has regular cross-channel ferry services to Brittany and northern Spain.When arriving at The Old Sawmills the boat arrives at a pontoon close to the house. A pathway and steps lead upwards towards the property, with established flowerbeds bordering the route with a wide variety of planting including magnificent gunneras. A large, flat area of lawn is situated between the main house and the creek, providing the ideal place for relaxing and enjoying the spectacular surroundings. The location makes the gardens a wonderful place for watching wildlife; deer have been known to roam into the garden and peer through the windows of the lodge, whilst Kingfishers and other birds can be observed at close proximity.A second pontoon, outside of the creek, allows for 24-hour access to Fowey by boat. The Old Sawmills also has a right to a mooring on the estuary, which is very difficult to obtain. There are also, available by separate negotiation, four parking spaces in Golant with planning permission for garaging and an office above.The majority of the land at The Old Sawmills comprises established, dense woodland which extends up the valley. There are a number of pathways that wind through the woodland, providing ample opportunity for walking through the grounds and enjoying the surroundings. Found on one of the pathways is a gazebo, constructed from wood from the land, with beautiful water views. One large circular track, measuring approximately a mile in total, is navigable by vehicles with four-wheel drive, giving access to the front garden of the house; useful for delivering supplies to the property and for maintaining the grounds and woodland on all levels. Species of tree found within the woodland include chestnut, holly, macrocarpa, oak, ash and beech. A pretty stream runs into the original mill pond, then on to a waterfall downhill towards the creek, creating the pleasant sound of running water. At the creek itself, the foundations of the old medieval quay can still be seen, signifying the location where Cornish merchants would unload their goods to avoid paying their taxes.In total, the land at The Old Sawmills measures approximately 32.08 acres.Outbuildings:Situated within the gardens is a wooden outbuilding with an adjacent workshop. There is also another wooden outbuilding within the grounds, currently used as a games room. These outbuildings have plumbing, drainage and electricity connected and therefore provide potential for reinstatement as residential units.
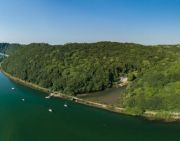
£ 2,000,000
7 bedroom Detached house Fowey 55290831
One of the finest houses in the charming harbourside village of polruan, with four/five bedrooms, A two bedroom cottage and direct water frontage.One of the finest houses in the charming harbourside village of Polruan, with four/five bedrooms, a two bedroom cottage and direct water frontage.•Spacious and well appointed restored 4/5 bedroom house•Adjoining two bedroom reverse-level cottage•Waterfront position with ever-changing harbour views• Full width balcony with steps to the water and beach• Two frape/outhaul moorings for boats up to 4.5m (subject to Harbour Commissioner's License)• Workshop/store area• Pretty courtyard•EPC D and E•1865 sqft (The Waterfront) 900 sqft (Little Waterfront)•First sale since 2002Setting The SceneProtected by a narrow harbour entrance between two castles, the pretty harbour town of Fowey on the south coast of England remains largely as it has been for years, with narrow streets winding through the town near the waters edge. The Royal Fowey Yacht Club and Fowey Gallants Sailing Club bookend the town with plenty of interesting shops, boutiques, cafes and restaurants between. A haven for the keen sailor, the harbour is full of deep water moorings and the estuary provides access to St Austell Bay and the rest of the spectacular south Cornish coastline, including the Fal and Helford Estuaries further west.Polruan lies on the east bank of the beautiful River Fowey, tucked just inside the harbour entrance opposite Fowey. The village has its own general stores, sub post office, coffee shops, two public houses and a long-established and busy boat building and ship repair yard. The village is connected to Fowey by a regular passenger ferry and the immediate area is surrounded by many miles of wonderful coast and countryside, much of which is in the ownership of the National Trust. The exceptional coastal footpath known as The Hall Walk runs between Polruan and Bodinnick where the celebrated novelist, Daphne Du Maurier, settled and worked in a riverside house overlooking Fowey.Despite this idyllic waterside setting, Fowey is only 3 miles from the main London-Penzance main railway line, with an overnight ‘sleeper’ service from either Par or Lostwithiel.The TourAccessed from West Street, this beautifully presented property offers waterside living at its best. Renovated and restored by the current owner, the property comprises Waterfront, a landmark harbourside 4/5 bedroom house with large balcony and steps leading down to the water. Little Waterfront is a charming 2 bedroom cottage, adjoining the main house, with reverse-level accommodation and balcony with water views. The combined accommodation is approximately 2800 sq ft. There are two outhaul moorings (frapes), (subject to harbour commission licence), and both properties enjoy the most fabulous harbour views.One of the most prominent waterside houses in Polruan, Waterfront has retained much character and charm and enjoys a wonderful view across to Fowey and up the river. A paved courtyard leads to the spacious and flexible accommodation comprising a well appointed kitchen/dining room. There are two bedrooms on this floor currently utilised as a sitting room/snug and office. A very impressive, large sitting room is situated on the lower floor with Inglenook fireplace, and double doors opening to the balcony with easy access to the water and/or beach and useful davits for launching or retrieving a small tender. A principal bedroom suite has dressing room area with en suite facilities and there are two further double bedrooms and family bathroom on the top floor.A useful utility room and workshop is located on the lower ground floor of the main house, behind the large sitting roomLittle Waterfront is a delightful cottage with reverse-level accommodation to make the most of the fabulous harbour views. A charming open plan living area with exposed beams and double doors opening to a balcony offering harbour views. There are two bedrooms and bathroom on the ground floor.The Great OutdoorsThe waterside balcony allows easy access to the water, with 2 frape lines (running mooring for 2 boats separately and allowing access at all stages of the tide). There is a small but pretty and sheltered courtyard behind the house.ServicesMains water and electricity and drainage. Night store heatingDistances (All Distances Approximate)Fowey 4.2 miles, (via car ferry) or 10 minutes by foot ferry, Bodmin Parkway (main line station) 8 miles (via ferry), Liskeard (main line station) 11 miles, Bodmin (A30) 20 miles, Truro 32 milesWhat3Words Location///field.improvise.sprinterDirectionsDirectionsFrom the cross roads above Polruan Quay, enter West Street and continue along West Street. Upon reaching number 46, there is a pedestrian walkway opposite which leads down to the property accessed by a white timber gate, with sign for Waterfront and Little Waterfront. The property is only a 5 minute walk from the main car park in the village.
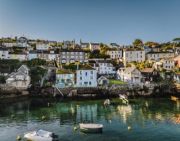
£ 2,000,000
5 bedroom Detached house Fowey 61848658
