Merchiston Castle School
Colinton Edinburgh Lothian EH13 0PU Scotland , 0131 312 2200
Property for sale near Merchiston Castle School
This larger-style first floor flat offers generously proportioned accommodation close to excellent local amenities and transport links. Situated in the established South Edinburgh district of Oxgangs, the property offers an ideal first time buy or investment property. Accessed via a communal stair with secure entry system, at the first floor the front door opens to a central hallway with useful built-in storage. The spacious reception room looks on to Oxgangs Avenue and leads to the dining kitchen which enjoys an open outlook to the rear. The kitchen is fitted with a wide range of wall and base units with coordinating worksurfaces and breakfasting bar, there is an integrated fridge freezer, oven, hob and cooker hood with the washing machine also included in the sale. There are two spacious double bedrooms and a bathroom with white suite and electric instant over bath shower. Benefits on offer include gas central heating and full double glazing and there is a useful lock-up/store located externally within the communal grounds.There are communal gardens and drying green along with ample residents and visitors parking. Additional free on street parking is also available.Council Tax Band - BViewingBy appt through Neilsons
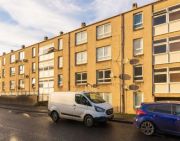
£ 130,000
2 bedroom Flat Edinburgh 63489089
Attention first time buyers McDougall McQueen present to the market this bright and spacious two bedroom maisonette style property arranged over two floors. The property is ideally located in the popular Oxgangs area of Edinburgh close to many local amenities and schooling whilst being close to the City bypass and transport links. Presented to the market in good order throughout we would recommend an early viewing.ViewingBy Appointment with McDougall McQueen
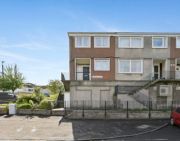
£ 140,000
2 bedroom Maisonette Edinburgh 62434205
12/4 Oxgangs Avenue is a wonderful two bedroom, first floor flat towards the south of Edinburgh. This stunning apartment has been decorated to a high standard and is in truly walk in condition.The large, sitting room is an excellent size and lets in plenty of natural light. The separate, modern kitchen is well-appointed with a wonderful view to the rear garden. Both bedrooms are well-sized, with the main bedroom benefitting from a well-sized balcony which provides an ideal spot for relaxing during the summer months. A contemporary bathroom completes the accommodation internally whilst externally the property benefits from a communal garden.• Welcoming entry hall• Large sitting room with feature fireplace• Well appointed, modern kitchen• Two well sized double bedrooms• Contemporary bathroom with shower over bath• Balcony with a wonderful view of the rear garden• Communal garden• Gas central heating• Double glazing• On Street parkingViewingBy appointment, please call
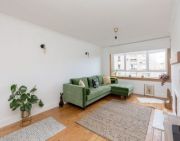
£ 145,000
2 bedroom Flat Edinburgh 62715537
12/4 Oxgangs Avenue is a wonderful two bedroom, first floor flat towards the south of Edinburgh. This stunning apartment has been decorated to a high standard and is in truly walk in condition.The large, sitting room is an excellent size and lets in plenty of natural light. The separate, modern kitchen is well-appointed with a wonderful view to the rear garden. Both bedrooms are well-sized, with the main bedroom benefitting from a well-sized balcony which provides an ideal spot for relaxing during the summer months. A contemporary bathroom completes the accommodation internally whilst externally the property benefits from a communal garden.• Welcoming entry hall• Large sitting room with feature fireplace• Well appointed, modern kitchen• Two well sized double bedrooms• Contemporary bathroom with shower over bath• Balcony with a wonderful view of the rear garden• Communal garden• Gas central heating• Double glazing• On Street parkingViewingBy appointment, please call

£ 145,000
2 bedroom Flat Edinburgh 62715537
***Open Viewings Sunday 2-4PM***The Property11, Flat 3 is a most attractive, First Floor Flat offering Two Double Bedrooms, situated within the popular Oxgangs district of the city ideally positioned for access to local amenities and a short journey from Edinburgh City Centre. This impressive property boasts a dual aspect position enjoying an abundance of natural light and lovely views with immaculate move-in presentation comprising: Shared entry into common stairwell, Reception Hall with excellent storage, well presented and generously proportioned Lounge/Dining, stunning, recently installed contemporary breakfasting Kitchen, two good sized Double Bedrooms and a modern Shower Room completes the accommodation. The impressive Kitchen offers an excellent range of base and wall cabinets with complimentary work surfaces and ''slip-brick'' design tiled surrounds with a convenient breakfasting bar. Integrated appliances include an electric hob with extractor canopy, double electric ovens, dishwasher and washing machine with space for a free standing ''American'' style fridge/freezer. The Lounge/Dining is bright with open outlook and offers generous proportions for free standing furniture. Both Double Bedrooms are spacious with ample space for free standing furniture. The stylish Shower Room offers a corner shower compartment, WC and a wash hand basin set in a vanity storage cabinet. Further benefiting from gas central heating, double glazing and window blinds. Externally there is a communal drying area, external lock-up storage cupboard and unrestricted on-street parking to the front and rear of the property. Comprises: Shared entry into common stairwell, reception hall with excellent storage, well presented and generously proportioned living room/dining room, fitted breakfasting kitchen with appliances, two good sized double bedrooms and recently installed bathroom with shower. The property further benefits from gas central heating, double glazing, communal drying area, external lock-up storage cupboard and there is unrestricted on-street parking to the front and rear of the to the front and rear of the property. This property would be perfect for a first-time buyer/young couple or perhaps for letting purposes and early viewing is highly recommended to fully appreciate the true turn-key, move-in immaculate presentation.LocationThe Oxgangs district of the city is on the southern outskirts of the city. It is a popular residential area with many excellent amenities, including a good choice of schools, both primary and secondary, community centre and bowling green. Nearby Colinton Mains has a number of local shops serving everyday requirements such as Scotmid, a Post Office, newsagent, grocer, chemist and Tesco Supermarket, whilst there is a Morrisons Supermarket at Hunters Tryst. For leisure pursuits, Hillend Ski Slope is a short drive away and also within easy reach are the public parks at Colinton Mains, Fairmilehead and the Pentland, Braid and Blackford Hills for enjoyable walks. An excellent bus service runs from the area to the city centre and other locations whereas the city bypass is at close at hand for travelling outwith Edinburgh.
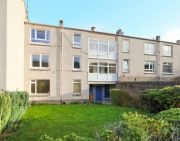
£ 155,000
2 bedroom Flat Edinburgh 63427269
**Video Tour Available**Charming, detached studio house in the peaceful residential area of Colinton provides the perfect escape from city life, in a highly desirable area close to the delightful village atmosphere of local shops, coffee spots and restaurants, only 6 miles from the city centre with easy access to the city bypass and edi airport. This one-of-a-kind property, recently refurbished to a very high standard throughout, is arranged over two floors, with a pristine newly fitted kitchen and bathroom comprising ground floor accommodation, whilst a light-filled loft-style living room/bedroom with balcony on the first floor offers a chance to pause and enjoy the tranquil, leafy situation, with immediate access to the beautiful walks and cycle routes of the surrounding area.EPC: DCouncil Tax Band: CTenure: FreeholdViewing by appointment via Rettie & Co.EPC Rating: DCouncil Tax Band: C
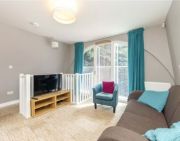
£ 155,000
1 bedroom Detached house Edinburgh 62158045
This impressive ground floor flat forms part of a modern development just off Redford Road, in the idyllic and highly regarded Colinton district of the city, with excellent local amenities and transport links. The property would undoubtedly appeal to first time buyers, professionals, investors or people looking to downsize/retirees. Early viewing is highly recommended.The accommodation in brief, comprise; welcoming hallway with useful storage cupboards, light and airy reception room with electric fireplace, fitted kitchen with appliances, good size double bedroom with mirrored fitted wardrobes, and three-piece bathroom with electric shower over bath. Further benefits include double glazing, electric heating and bike store.The property is set within delightful landscaped communal grounds, with a pleasant garden to the rear mainly laid to lawn. Residents parking can be found to the front of the property, as well as a useful bike store.The development is maintained and factored by Myreside Management with a monthly fee of approx. £50 payable that covers management fees, block building insurance, and maintenance of communal grounds.Council Tax Band - CViewingBy appt through Neilsons .
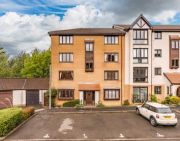
£ 170,000
1 bedroom Flat Edinburgh 62606987
This impressive second floor apartment forms part of an exclusive retirement development by McCarthy & Stone occupying an enviable position in the highly popular Colinton district close to good local amenities and public transport. The property boasts lovely open views with benefits including immaculately kept communal gardens, secure camera entry system, in-house manager, 24-hour emergency call system, resident’s lounge, guest suite, and laundry.The property in brief comprises; secure entry system, lift access, welcoming hallway with two deep storage cupboards, spacious dining lounge with Juliet balcony and open outlook, kitchen with appliances, generously proportioned double bedroom with built in wardrobes, and modern showerroom. Additional benefits include electric heating and double glazing.There are immaculately kept landscaped gardens shared with the residents and parking subject to an application and annual fee.The development is factored by First Port with an annual charge of approximately £xxx An individual purchaser must be at least 60 years of age or for joint occupancy one party can be a minimum of 55 years of age. Purchasers must be able to lead an independent lifestyle. Any prospective purchaser will require to be interviewed.Property Ownership InformationTenureFreeholdCouncil Tax BandDDisclaimer For Virtual ViewingsSome or all information pertaining to this property may have been provided solely by the vendor, and although we always make every effort to verify the information provided to us, we strongly advise you to make further enquiries before continuing.If you book a viewing or make an offer on a property that has had its valuation conducted virtually, you are doing so under the knowledge that this information may have been provided solely by the vendor, and that we may not have been able to access the premises to confirm the information or test any equipment. We therefore strongly advise you to make further enquiries before completing your purchase of the property to ensure you are happy with all the information provided.
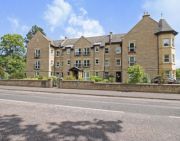
£ 180,000
1 bedroom Flat Edinburgh 62350544
Attractive three bedroom upper villa ideal for a family, with its own main door access, forming one in a block of only four properties and located in a popular and convenient part of the city. This appealing flat offers spacious, comfortable, and well-planned accommodation which has the added attraction of a private driveway and garden areas to the side and rear. The property comprises: -Entrance vestibule and stair, hallway, living room, well - equipped Kitchen, two double bedrooms, bedroom 3 (or dining room), bathroom with three-piece suite, mains shower over bath, gas central heating and double glazing, private gardens to side and rear, private Driveway & unrestricted street parking, shared drying greenViewingBy appt with Warners
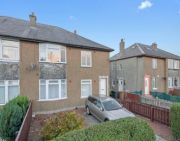
£ 185,000
3 bedroom Flat Edinburgh 63317037
A sunny and well presented, one bedroom, second floor flat, with lift, within an attractive and well maintained retirement development for over 60’s. The property has been newly redecorated and re-carpeted throughout, with a light and neutral scheme and further benefits from access to a residents lounge, laundry and 24hr care alarm system as well as house manager.• Sunny West Facing, One Bedroom Flat in Attractive Retirement Development• Second Floor with Lift and Stair Access• Entrance Hall with Large Storage Cupboard and Entry Phone/Care Alarm• Spacious Sitting/Dining Room with Green Outlook• Smart Fitted Kitchen with Integrated Appliances• Large Double Bedroom with Fitted Wardrobes• Fully Tiled Shower Room with Large Shower Cubicle• Use of Guest Suite for Visitors• Residents Lounge with Kitchen Facilities• Communal Laundry and Refuse Facilities• Well Maintained Communal Grounds• Option to Lease Car Parking Space• House Manager working Mid-Week Hours• 24hr Care AlarmLocationCaiystane Court is set on Oxgangs Road North, nestled between the popular areas of Redford and Craiglockhart. For those with a love of the outdoors, the property is close to the vast open spaces of the Merchants Golf Club and the beautiful Union Canal and Towpath, which leads directly into the centre of Edinburgh. There is a good selection of local shops and cafes in Colinton Village, further down Colinton Road and for more a more extensive array of amenities, a pleasant walk down the towpath leads to to Merchiston and its delighful range of restaurants, delis and boutiques. The fantastic museums and attractions of Edinburgh City Centre are conveniently close and the central position of the property also means you are near excellent transport links with Slateford Train Station providing rail access east and west and for the motorist, the A70 is a quick route out to the City Bypass.
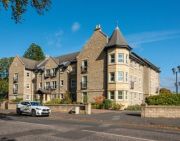
£ 185,000
1 bedroom Flat Edinburgh 62613588
This mid-terraced house is situated on an established street in Oxgangs and enjoys two bedrooms, a spacious reception room, a modern kitchen and bathroom, and neutral interiors, plus front and rear gardens and access to unrestricted on-street parking.Approached via a pathway through the front garden, the home's front door opens into an entrance vestibule with a modern WC, flowing through to a hall with built-in storage. Here, neutral decor and wood-styled flooring set the tone for the interiors to follow. To the left of the hall lies a wonderfully bright and spacious reception room, spanning the entire depth of the property and brightly lit by dual-aspect windows. The room offers flexible floorspace for variations of lounge and dining furniture layouts, all arranged around the homely focal point of a fireplace. The neighbouring kitchen (with garden access) is fitted with wood-styled wall and base cabinets, framed by spacious worktops and neutral splashback tiling, with space provided for freestanding and undercounter appliances.On the first floor, a landing leads to two double bedrooms and a bathroom. The bedrooms are both particularly spacious and boast wall-to-wall, floor-to-ceiling built-in wardrobes, one with mirrored doors. One of the bedrooms further benefits from a sunny southwest aspect, and the other has a peaceful rear-facing position. Finally, a modern bathroom completes the accommodation on offer and comprises a p-shaped bath with an overhead shower and a curved, glazed screen, a basin set into storage, and a WC. The home is kept warm by a gas central heating system and the windows are all double glazed.Externally, the house is flanked by gardens to the front and rear. The front garden enjoys a sunny aspect and is paved and chipped for easy upkeep, whilst the rear garden includes two patio areas, a lawn, and a shed for outdoor storage. Unrestricted on-street parking can be found on Oxgangs Brae.Extras: The property shall be sold as seenViewingBy Appt on or
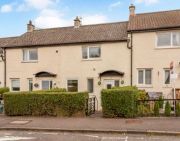
£ 208,000
2 bedroom Terraced house Edinburgh 62384194
Purplebricks are proud to present this freshly renovated, two-bed upper Villa situated very close to the highly popular Colinton Village. With private terraced gardens surrounding the property and a stunning high spec ground-up renovation, we advise early viewing.The property is accessed through the main door to the side of the property halfway up a L-shaped staircase. The bright hallway above includes a large storage cupboard and gives access throughout. At the end of the hall is a very well-proportioned living/dining room spanning the width of the building allowing views to the front and back gardens and creating a beautifully bright room with light throughout the day. Adjacent is the freshly installed fitted kitchen with a range of stylish gloss wall and floor mounted units, gas boiler, gas hob and electric oven, tiled splashback, a space for fridge/freezer and a rear-facing window. There are two generous double bedrooms both with double aspect views. To complete the property, an attractive panelled bathroom with a three-piece suite included shower over bath and a heated towel rail.Gas central heating as well as double glazing exists throughout.Ample free on street parking is available.Local AreaThe property is located on Hailes Terrace, part of a small and desirable established residential area lying between Colinton Village, Juniper Green and Kingsknowe. There are a wide variety of independent retailers and specialty shops along with a range of amenities, including Co-op, pharmacy, gp Practice, post office, restaurants, pubs and major supermarkets nearby.Morningside and Bruntsfield are both within easy reach and offer a further variety of shops, a cinema, theatres and a selection of eateries for evening entertainment. The area enjoys country park walks and the Pentland hills on the door step.There is a choice of great schools, including Bonaly Primary School, Firrhill High School and Merchiston Castle School with other independent schools a short drive away.The area is very well served by regular public transport links and its proximity to the City Bypass and the Motorway networks making for easy commutes.Disclaimer For Virtual ViewingsSome or all information pertaining to this property may have been provided solely by the vendor, and although we always make every effort to verify the information provided to us, we strongly advise you to make further enquiries before continuing.If you book a viewing or make an offer on a property that has had its valuation conducted virtually, you are doing so under the knowledge that this information may have been provided solely by the vendor, and that we may not have been able to access the premises to confirm the information or test any equipment. We therefore strongly advise you to make further enquiries before completing your purchase of the property to ensure you are happy with all the information provided.

£ 250,000
2 bedroom Flat Edinburgh 61361775
A well presented newly refurbished three bedroom second floor flat in this popular block in Colinton Village.The property benefits from a southwest facing balcony, and a secure, designated underground car parking space.
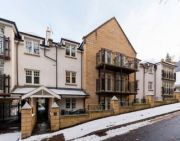
£ 295,000
3 bedroom Flat Edinburgh 63474496
This stunning main door 3-bedroom property forms part of prestigious modern development quietly nestled on the banks of the Water of Leith in the idyllic and highly regarded Colinton district of the city close to excellent amenities, commuting links and reputable schooling.Offered to the market in true move in condition, this lovely home provides generously proportioned, stylish accommodation with a high specification throughout, suiting that of the professionals, families, retirees or those looking to downsize and merits internal viewing to be fully appreciated. In brief the accommodation comprises; entrance vestibule with storage, welcoming L-shaped reception hallway enhanced by Amtico flooring and offering great built-in storage. There is a delightful, front facing lounge/diningroom finished with luxury Karndean flooring. The stylish breakfasting kitchen laid with Amtico flooring, is fitted with a range of contemporary wall and base units with built-in gas hob with hood above, separate built-in electric oven, dishwasher and integrated fridge freezer. A useful utility room is located off the hall housing the washing machine, features an overhead pully and additional sink unit. There is a lovely well proportioned principal bedroom with double built-in wardrobes, Karndean flooring and contemporary, extensively tiled en-suite shower room with walk-in shower featuring a Rainfall shower. There are two further double bedrooms, one providing direct access to the private garden and summerhouse. The main bathroom comprises of a white three piece suite with shower over bath. Further benefits include a security alarm, double glazing and gas central heating.This property has been subject to virtual staging to show the effect of makeover on the property. It should be noted that the property is currently empty as per the 'before' images which have also been uploaded for perusal.There is a private garden/courtyard located to the rear of the property, laid with artificial lawn providing a low maintenance and attractive seating area with the addition of a cleverly built large summerhouse, ideal for a hot tub or as an outdoor home office. A private allocated parking space is located directly to the front of the property and delightful landscaped communal gardens are available within the development with lovely seating area by the Water of Leith. In addition, there are communal bin and bike stores.The development is maintained and factored by Myreside Management with a monthly fee of approx. £48 payable for the upkeep of the communal areas including garden maintenance and covers block building insurance.Council Tax Band - EViewingBy appt or
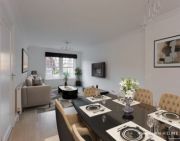
£ 360,000
3 bedroom Town house Edinburgh 62713672
Neilsons are delighted to offer on to the market this exceptionally charming mid terraced villa which occupies a pretty tree lined street, enjoying a fabulous location, moments from Bonaly Country Park and the foothills of The Pentlands. Internally the house is in attractive move-in condition throughout and offers well-proportioned and flexible living, perfectly suited to the growing family.The internal accommodation briefly comprises: Entrance hallway with downstairs WC off, stair to the upper level and a built-in storage cupboard, light and airy reception room which enjoys a pleasant leafy outlook and features coving to ceiling and an ornate focal fireplace, highly versatile dining/family room, kitchen fitted with a good assortment of white modern units with coordinated worktops and splash back, spacious conservatory which overlooks the magnificent rear garden and would make an idyllic home working space, generously proportioned principal bedroom with fitted mirrored wardrobes, two further good sized double bedrooms, one also with fitted mirrored wardrobes and family bathroom with contemporary three piece white suite and over-bath shower.The property has a lock up garage which provides superb overspill storage, together with residents off street parking by way of 2 allocated parking spaces (one opposite the house and the other in front of the garage). The spectacular rear garden enjoys a sunny west facing aspect and offers a delightfully verdant space to enjoy and features an abundance of flowers, shrubs and small trees.Council Tax Band - FViewingBy appt through Neilsons
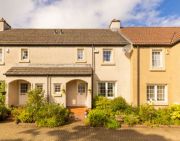
£ 390,000
3 bedroom Terraced house Edinburgh 62534198
Beautifully presented and spacious, four-bedroom, end-terrace villa with gardens and a driveway. Set on a corner plot, in the sought after location of Colinton, south of Edinburgh city centre. The entrance hall highlights a stainless steel and glass balustrade and sliding doors, modern flooring running continuously into the lounge, and an understairs storage area. The lounge is rear-facing with plain coving and quality bi-fold doors opening to the south-facing conservatory. Stylish sliding doors from the hall open to the flexible sitting room which gives access to the kitchen and to the WC with fitted storage also housing utility appliances. The impressive open-plan kitchen and dining space includes tiled flooring, recessed spotlighting, and a further set of bi-fold doors opening to a patio deck. The desirable kitchen includes real-wood worktops and a breakfast bar, a ceramic Belfast style sink, and an integrated double oven, microwave, and a 5 ring gas hob with an extractor fan above. On the first floor, the master bedroom is set to the front and has carpeted flooring and a generous en-suite shower room. Two further double bedrooms are set to either aspect with a fourth flexible bedroom that features a side aspect window. The fully-tiled family bathroom is set internally and is fitted with a three-piece suite including a shower over the bath.Colinton is one of Edinburgh’s most sought-after residential areas, set in the southwest of the city with the backdrop of the Pentland Hills. Colinton Village has a good range of local shops, banks, restaurants and bars. There is also a health centre and supermarket shopping facilities are available nearby, including a Tesco at Colinton Mains Drive, a Morrisons at New Swanston, and a Co-op on Oxgangs Road North. Close vicinity to the city bypass offers ease of commuting and links to major retail parks such as Straiton, Hermiston Gait and The Gyle. There are many pleasant walks to be had including the Braid Burn path, Water of Leith and Colinton Dell, with several golf courses to be found in the vicinity. There are also excellent primary and secondary schools within the area, in both the state and private sectors, and good public transport links.Council Tax Band: DTenure: Freehold
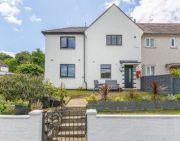
£ 445,000
4 bedroom End terrace house Edinburgh 61696774
OverviewPeacefully located in the Colinton conservation area directly beside the picturesque Water of Leith, this exceptional main-door duplex apartment forms part of an exclusive and highly sought-after development, promising an outstanding residence for professionals and families and a truly scenic setting, just five miles from Edinburgh City Centre.The three-bedroom property occupies the ground floor and garden level, bringing contemporary open-plan living to the fore, alongside two bathrooms (plus a WC), a well-appointed kitchen, and an integrated garage. It further boasts three private balconies and a private terrace, which capture stunning waterside views.The home’s private front door opens into an inviting entrance hall, offering built-in cloak storage and a WC. Directly ahead is the living and dining room, which share an expansive open-plan layout and a wonderful array of windows, ensuring a light-filled ambience all-day long. Brimming with contemporary appeal, it is neutrally decorated and laid with laminate flooring found throughout much of the home. Plus, it has a stylish ceiling beam inset with spotlights, which acts as a subtle divide between the living and dining areas. Three private balconies lead off here, providing stunning vantage points for admiring the scenic location. Just off the reception area, the kitchen has a modern, well-appointed design, fitted with timber-toned cabinets and sweeping worksurfaces. Terracotta-coloured splashback tiles bring a welcomed dash of colour to the classic look, whilst a seamless range of integrated appliances create a sleek and sophisticated finish (gas hob, eye-level oven/grill, fridge/freezer, dishwasher and a washer/dryer). An adjacent utility room provides a discreet place for laundry.On the garden level, a hallway (with three cupboards) extends to the three bright and airy double bedrooms, all of which are equipped with built-in mirrored wardrobes to maximise the already spacious footprints. Each room is presented in appealing modern décor, finished to the same high standards found throughout. Adding to the apartment’s luxury appeal, the principal bedroom has the advantage of a fully-tiled en-suite shower room, and dual-aspect glazing with French doors opening out to a private terrace. Set beside the tranquil Water of Leith and flowing onto the communal garden, the terrace is a beautiful setting for alfresco dining in the sun. The contemporary family bathroom, decorated in white and with earthy-toned tiling, is comprised of a hidden-cistern toilet, a storage-set washbasin, and a bathtub with a shower over. The property is kept warm and efficient all year round via gas central heating and double-glazed windows.Externally, residents have access to a large communal garden, with a sweeping lawn peacefully set by the Water of Leith and dotted with mature trees. The apartment also has an integrated single garage for secure off-street parking.This is a rare opportunity for any buyers who prefer to live near the city centre but truly enjoy the great outdoors, whether that be hiking in close by Pentland Hills, or spending time walking or jogging in the nearby country park, or cycling around this diverse and truly stunning location.Colinton is a highly desirable suburb, lying south-west of the city, with the quaint Colinton Village at it's heart, which has an excellent range of local amenities.The Merchants of Edinburgh and Braid Hills Golf courses are close by, as is the Pentland Hills Regional Park, which offers walking, biking, pony-trekking and skiing at Hillend snow sports centre.For those fitness fanatics, there is Craiglockhart Leisure and Tennis Centre. Schooling is well catered for in the area with secondary level in both the public and private sectors and two main campuses of Edinburgh Napier University are within easy reach.There are regular bus services and Edinburgh City By-pass is within easy reach, offering links to the major road networks and Edinburgh International Airport.Council tax band: G
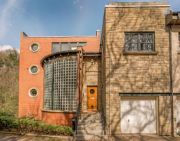
£ 499,995
3 bedroom Flat Edinburgh 62308550
This spacious townhouse is set within a development of 18 houses sharing access to landscaped mature gardens. Located within the popular Colinton area of Edinburgh, Colinton Village is considered to be one of Edinburgh's most popular areas and is situated on the south side of the city. The accommodation is spread across four floors and offers an excellent balance of bedrooms to bathrooms, with the main entertaining space and kitchen/breakfast room located on the first floor. Highlights include the most stunning open views, a car port, further off street parking and access to extensive communal gardens, which wrap around the development. Within 5 miles to the south of the city centre, this property is the perfect family home; close to local amenities, excellent schooling and open green spaces.Key Features• Family home in a popular village location• Occupying a commanding position with amazing views across Colinton Dell• Shared gardens• Off street parking• Close to excellent local amenities• Several of the city's best schools in close proximityThe Colinton Conservation Area has a vibrant village ambience, with a wealth of green open space nearby to enjoy. Colinton benefits from a range of amenities including local shops and restaurants, access to first class schools, recreational facilities and easy access to the city bypass and Edinburgh Airport.
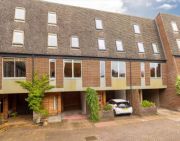
£ 590,000
4 bedroom Terraced house Edinburgh 62749289
This is a rare opportunity to acquire an outstanding family house in a prime Colinton address, sitting in around 1.3 acres. The house has extensive gardens and private parking as well as beautiful reception rooms and up toeight bedrooms. The flexible accommodation is principally laid out over two main floors with two further turret rooms on the second floor.The area is characterised by elegant properties and a leafy, tranquil environment in close proximity to the city centre. The property, with its spectacular facade and veranda, has retained many of its original features with intricate cornice detail, stunning sash and case windows, original working shutters and impressive fireplaces. Added to this are beautiful gardens with a cascade water feature, mature trees and borders as well as a kitchen garden. The garden has been open to the public as part of the Scotland Open Garden Scheme.Internally, the house provides a perfect balance of accommodation. The entrance and grand staircase set the tone for the well-proportioned rooms and leads on to the principal reception rooms. The drawing room is an exceptional room on a grand scale and lends itself to entertaining. The space is flooded with natural light and has an attractive fireplace as the focal point at one end and a bay window at the other. Also to the front of the house is the dining room which is another beautiful reception room with an intricate cornice and a spectacular bay window with south-facing views of The Pentland Hills.The kitchen is well equipped and features an island as well as having ample storage. From here, there is access to the larder and wine cellar as well as a door leading to a separate bedroom, shower room, WC and the back door. Also on the ground floor is a utility room, cloakroom and WC.The first floor has five generous bedrooms, one with a large en suite bathroom. In addition, there is a second bathroom and two linen cupboards. All the bedrooms benefit from beautiful views, either over The Pentlands or across the driveway and gardens to the west. The accommodation is completed with two additional bedrooms on the second floor, one of which is currently used as a study.Outside, there is an out building which serves as a tool shed and garden storage. To the side of the house, steps lead to a cellar. The house is approached via a gravel drive which opens to an extensive parking area.The first section of the lengthy drive is in shared ownership with the neighbour in Pentland Avenue although there is no vehicular access to their property. 16 Gillepsie Road is the only house it leads to. This is a fantastic house due to the combination of accommodation, private setting and beautiful gardens, making it ideal for families looking to move to this highly sought-after area.The house is set in a private location very close to the historic thriving village of Colinton which provides a substantial range of local amenities. These include doctor and dentist surgeries, primary schools, a Co-op, post office and a library, with the nearby Tesco superstore and the Gyle Shopping Centre offering more comprehensive services. The property lies within a convenient distance to the Edinburgh City Bypass, giving quick access to the M8 and Edinburgh Airport (8 miles). Regarding outdoor pursuits, Colinton Dell, the Pentland Hills, the Water of Leith Walkway and the Hillend Dry Ski Slope are all within a short distance, as is Kingsknowe golf course, a local tennis club and Colinton Castle squash club.In addition to some well-rated State secondary schools, Edinburgh boasts some of the country's finest day and boarding schools, with Merchiston Castle School located within the village of Colinton and both George Watson's College and George Heriot's School situated nearby.
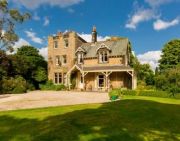
£ 1,750,000
8 bedroom Detached house Edinburgh 62859355
