Morrison's Academy
Ferntower Road Crieff Perthshire PH7 3AN Scotland , 01764 653885
Property for sale near Morrison's Academy
Miller Hendry are delighted to offer for sale this spacious two bedroom residential park home enjoying a quiet position within a popular development, adjacent to parkland in the sought after Turretbank area of Crieff.The layout comprises an Entrance Hall with storage cupboard, a dual aspect Lounge, fitted Kitchen with breakfast bar and integrated appliances to include a gas hob, oven and extractor, two Double Bedrooms, an En Suite Shower Room and Bathroom comprising a bath, WC and wash hand basin.Externally there is parking to the side and a paved area around three sides of the property. Aimed at those 50 years and over, the park is located on the western edge of the ever popular market town of Crieff, enjoying a quiet situation yet within easy reach of the town centre.The property is warmed by mains gas central heating and is double-glazed throughout. Viewing is recommended to appreciate the quiet location and spacious accommodation.Hallway (1.45m x 2.34m at widest (4'9" x 7'8" at widest))Lounge (4.37m x 5.13m at widest (14'4" x 16'10" at widest))Kitchen (2.87m x 3.15m at widest (9'5" x 10'4" at widest))Bedroom One (2.87m x 3.02m (9'5" x 9'11"))En Suite (1.32m x 1.63m (4'4" x 5'4"))Bedroom Two (2.87m x 2.87m (9'5" x 9'5"))Bathroom (1.98m x 2.08m (6'6" x 6'10"))
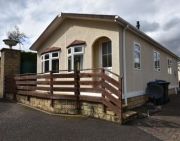
£ 90,000
2 bedroom Crieff 62438918
Class 3 hot food takeaway A well proportioned premises located on the main street through Crieff. Situated on the main road through Strathearn’s principal town, on the primary route west, the property enjoys an excellent location. Comprising a main area (12’ x 7’4”) to the front with storage units on the one wall. There is a storage area (9’10” x 7’4”) to the rear with stairs to the upper floor.The first floor comprises another room measuring (15’6” x 8’4” narrowing to 4’8”) and with a clock room to the rear. The property would benefitfrom a degree of upgrading, it is a manageable sized unit enjoying a great location.The rateable value of this property is £2475 per annum. 100% rates relief may apply but interested parties should satisfy themselves as to their eligibility.
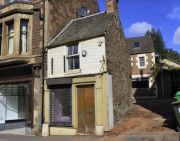
£ 95,000
0 bedroom Studio Crieff 62806058
This very well proportioned and spacious Ground Floor Flat is located within easy reach of all of Crieff's amenities including a variety of bars and restaurants, shops and recreational facilities. Presented in good condition with Double Glazing and electric "Intelirad" heaters, this flat would be ideal for a first time buyer or as a buy-to-let investment.The Hall gives access to all accommodation and leads through the flat to the rear of the property with a door out to the garden. Accommodation comprises of a good sized Lounge, Kitchen with a range of wall and base units and space for appliances as well as room for dining, two double Bedrooms and Bathroom fitted with a white suite with "Triton" shower over the bath.There is a small garden to the rear with a lawn and brick built BBQ. A parking space is situated to the rear of the garden which is accessed via a lane at the side of the property.Vestibule (0.91m x 1.12m (3' x 3'8"))Lounge (2.82m x 4.67m (9'3" x 15'4"))Kitchen (3.28m x 3.53m (10'9" x 11'7"))Bedroom One (2.24m x 3.89m (7'4" x 12'9"))Bedroom Two (2.21m x 3.89m (7'3" x 12'9"))Bathroom (1.83m x 2.79m (6' x 9'2"))
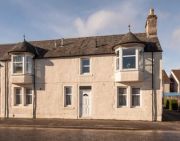
£ 100,000
2 bedroom Flat Crieff 60777906
This attractive retirement complex, built in 2003 by McCarthy & Stone offers 1 and 2bedroom apartments to purchasers aged 60yrs plus. Resident managementstaff, careline alarm service, lift, lounge, laundry, guest room, garden. The whole development is accessible by wheelchair. No.6 enjoys a small garden area/patio which is accessed from patio doors in the dining area. This well proportioned property comprises; hall with lots of storage, open plan lounge with dining area and fully fitted kitchen, two double bedrooms and bathroom with shower over bath. The property is warmed by electric heating and double glazed throughout.Exterior extensively landscaped communal area principally to the rear withattractive seating area and residents parking.Additional Information The current service charge for the apartment is £2,200 per annum. This can be paid half yearly initially and then by direct debit each month. (£140pcm). This charge covers a house manager service, buildings insurance, maintenance and utility charges for the communal areas and gardens.
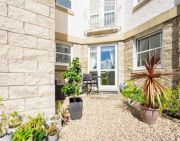
£ 120,000
2 bedroom Flat Crieff 61417882
Six bedroom house situated over three levels situated on Crieff high street. The accommodation comprises entrance hall, living room, dining room and kitchen on the ground floor. On the 1st floor three bedrooms all with en-suite. On the top floor one large bedroom, two smaller bedrooms and family bathroom. The property benefits from gas central heating and double glazing. The property would make an ideal investment opportunity as previously used as a B& B. External to the house is a generous garden with decking and an abundance of mature shrubbery.The popular market town of Crieff is well known for its central location and spectacular surrounding countryside. Crieff town offers a wide range of restaurants, delicatessens, cafes, boutiques, supermarkets and many small independent outlets to enjoy, wide choice of leisure facilities is also available, also Crieff is well located for commuting to Perth, Stirling, Edinburgh and Glasgow.Living RoomGenerous living room situated on the ground floor to the front of the house with built in fire place.Dining RoomThe dining room situated between the kitchen and living room.KitchenThe kitchen comprises ample base and wall mounted cupboards, contrasting worktops, stainless steel sink and integrated cooker, hob and extractor.Bedroom OneLarge double bedroom situated to the front of the house with en-suite shower room.Bedroom TwoDouble bedroom with en-suite.Bedroom ThreeSituated on the top floor a large room which could be utilised as a sitting room or large bedroom.Bedroom FourFourth bedroom with bay window looking on street.Bedroom FiveGood sized fifth bedroom situated to the rear with views.Bedroom Six / StudyGenerous double bedroom with en-suite bathroom. Could also be used as a sitting room, dressing room to 6th bedroom.BathroomSituated on the top floor comprising a bath, sink and W/C.Property Ownership InformationTenureFreeholdCouncil Tax BandCDisclaimer For Virtual ViewingsSome or all information pertaining to this property may have been provided solely by the vendor, and although we always make every effort to verify the information provided to us, we strongly advise you to make further enquiries before continuing.If you book a viewing or make an offer on a property that has had its valuation conducted virtually, you are doing so under the knowledge that this information may have been provided solely by the vendor, and that we may not have been able to access the premises to confirm the information or test any equipment. We therefore strongly advise you to make further enquiries before completing your purchase of the property to ensure you are happy with all the information provided.
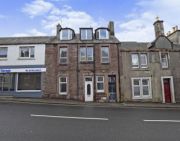
£ 150,000
6 bedroom Town house Crieff 62541255
**hr price £175K**Irving Geddes are delighted to offer for sale this spacious two bedroom semi detached bungalow located in a sought after residential area in the ever popular Market Town of Crieff. The accommodation comprises: Entrance hall, lounge, kitchen, two bedrooms & bathroom. The property is warmed by gas central heating and the windows are double glazed throughout. The property is presented in move-in condition.The front garden is surrounded by mature hedging, laid mainly to lawn with mature shrubs and planting. There are open garden grounds to the front and side of the property, along with an enclosed area to the rear bounded by timber fencing. There is a driveway to the front of the single garage providing off street parking. A property enjoying a sought after location, within walking distance of the many town amenities.Likely to have broad appeal, early viewing is advised.Directions:Heading out of Crieff towards Comrie, pass the park on the left. At the Glenturret Distillery cross roads turn left into Turretbank Road & continue until the third road on the right (Laggan Road), turn right here and continue around a sharp left hand bend into Highland Road. No.9 is located a short distance on the left.
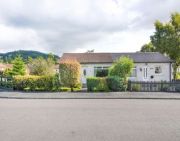
£ 159,000
2 bedroom Semi-detached bungalow Crieff 62490513
Irving Geddes are delighted to offer for sale this charming 3 bedroom semi-detached cottage with beautiful private gardens, enjoying a quiet location on the eastern periphery of the ever popular Perthshire town of Crieff. Set over 2 floors, the well proportioned layout comprises on the ground floor; entrance hallway, lounge with wood-burning stove, kitchen, double bedroom and shower room. There are two attic bedrooms on the upper floor. The property is double glazed & warmed by oil-fired central heating.Externally, the cottage boasts most attractive landscaped private gardens, private parking and double garage. Parking lies adjacent to the property in front of the double garage, which has power, lighting & water. The good sized garden is set to the rear of the garage & has a greenhouse, summerhouse, potting shed, workshop, & small timber ‘catio’. A paved path meanders through the garden with mature planted beds, fruit trees, paved patio & an attractive outlook. Windy Edge is a fine home enjoying an enviable location and presented in move-in condition. Likely to have broad appeal from first time buyers, downsizers and those looking for an investment or second home.Energy Performance Rated ‘E’ for efficiency. Council Tax Band ‘B’
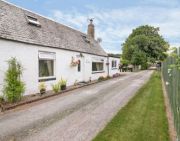
£ 190,000
3 bedroom Semi-detached house Crieff 62071676
Drovers Gate is situated in the country town of Crieff and offers a selection of stylish family villas set in the beautiful Perthshire countryside.The Rannoch is an attractive two bedroom semi detached villa formed over two levels with accommodation comprising; Reception hallway with storage cupboard and cloakroom WC off, well proportioned lounge, Fully fitted dining kitchen with French Doors to the rear garden, two generous double bedrooms and a well appointed bathroom.This release consists of 3 and 4 bedroom detached plus 2 and 3 bedroom semi-detached villas offering generous living space throughout with fitted kitchens including a wide section of kitchen units, integrated fridge freezer (where applicable) stainless steel oven, chimney hood and stainless steel splash-back to hob and steel sink with chrome fittings and contemporary family bathroom.Crieff is a lively country town surrounded by the beautiful Perthshire scenery positioned where the lowland landscape meets the highland terrain.The historic town developed into the main cattle trading centre in Scotland during the 16th and 18th centuries. Drovers would gather at the livestock market with up to 30,000 cattle. This thriving market town supports array of local family businesses and has built a reputation for fine dining. With a selection of restaurants, cafes, coffee shops and casual dining establishments, you’ll be spoilt for choice.Of course, there is also a collection of clothes, gifts and arty shops along with the usual amenities. Crieff lies just 35 minutes west of the city of Perth, the gateway to the Highlands. All properties come with a 10 year New Home Warranty. **Please note photo(s) are for illustrative purposes only**
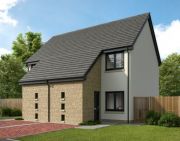
£ 192,500
2 bedroom Semi-detached house Crieff 62280230
Drovers Gate is situated in the country town of Crieff and offers a selection of stylish family villas set in the beautiful Perthshire countryside. The Rannoch is an attractive two bedroom semi detached villa formed over two levels with accommodation comprising; Reception hallway with storage cupboard and cloakroom WC off, well proportioned lounge, Fully fitted dining kitchen with French Doors to the rear garden, two generous double bedrooms and a well appointed bathroom. This release consists of 3 and 4 bedroom detached plus 2 and 3 bedroom semi-detached villas offering generous living space throughout with fitted kitchens including a wide section of kitchen units, integrated fridge freezer (where applicable) stainless steel oven, chimney hood and stainless steel splash-back to hob and steel sink with chrome fittings and contemporary family bathroom. Crieff is a lively country town surrounded by the beautiful Perthshire scenery positioned where the lowland landscape meets the highland terrain. The historic town developed into the main cattle trading centre in Scotland during the 16th and 18th centuries. Drovers would gather at the livestock market with up to 30,000 cattle. This thriving market town supports array of local family businesses and has built a reputation for fine dining. With a selection of restaurants, cafes, coffee shops and casual dining establishments, you’ll be spoilt for choice. Of course, there is also a collection of clothes, gifts and arty shops along with the usual amenities. Crieff lies just 35 minutes west of the city of Perth, the gateway to the Highlands. All properties come with a 10 year New Home Warranty. **Please note photo(s) are for illustrative purposes only**

£ 192,500
2 bedroom Semi-detached house Crieff 62280248
Irving Geddes are delighted to offer for sale this rarely available site, located within sought after Strathearn, between Comrie and Crieff. Extending to c.0.9acres, this gently sloping site has a woodland backdrop & enjoys beautiful uninterrupted south-west facing outlook & currently houses Manse Cottage. Currently in semi-derelict condition, the substantial buildings are historic in nature and comprise a cottage with adjoining barn, stable block & granary. We understand that services are on-site or adjacent. Planning permission does not currently exist for conversion of the existing buildings or a reciting of a new property, and prospective purchasers will need to satisfy themselves in this regard.Strathearn straddles the Scottish Highlands and Lowlands with glens, lochs, mountains & open spaces to the north and rich farmland and towns on the lowlands to the south. Comrie, some 3miles west, is a beautiful, lively village nestling on the banks of the River Earn, some 7mls west of Crieff & 25mls from the Cities of Perth and Stirling. There are a number of independent shops, with hotels, restaurants, medical centre and dentist. There is Primary schooling within the village and both private & public education available within Crieff. A haven for outdoor enthusiasts, there are river, woodland, hill & mountain walks surrounding the village, renowned mountain biking at ’Comrie Croft’ & water sports & fishing at Loch Earn (6mls). Crieff is Strathearn’s principal town, only 7mls to Auchterarder which has motorway links onto Edinburgh and Glasgow. Crieff has a full range of facilities, with a cottage hospital, doctor’s surgery, supermarkets, independent retailors, restaurants & a plethora of clubs & associations. There are two private schools in Crieff, Ardvreck Preparatory School and Morrison’s Academy, Glenalmond is between Crieff & Perth, with Dollar Academy, Strathallan, Craigclowan and Kilgraston all lying within easy reach. Gleneagles Hotel is 9mls away and has extensive sports and leisure facilities including an equestrian centre & its famous golf courses. The nearest train stations are at Gleneagles and Dunblane. Edinburgh and Glasgow airports are both within comfortable driving distance. Sporting activities include golf, mountain biking, hill walking & climbing, as well as fishing and watersports at Loch Earn (12 miles).
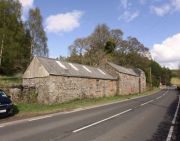
£ 195,000
1 bedroom Barn conversion Crieff 58663549
Ideal for the first time buyer, or down sizer, the Shetland is a lovely 3 bed room, 2 bath room house. It has a large separate lounge downstairs, complemented by a dining kitchen with patio doors leading out to the rear garden. The designer fitted kitchen includes an oven, hob and hood with integrated fridge freezer. Upstairs there are 3 good size bedrooms. Storage solutions have been carefully considered and bed rooms 1 and 2 have built in wardrobes along with storage cupboards on both the lower and upper hallway. Each Shetland house style will have one allocated private car parking space. Website - Ideal for the first time buyer, or down sizer, the Shetland is a lovely 3 bed room, 2 bath room house. It has a large separate lounge downstairs, complemented by a dining kitchen with patio doors leading out to the rear garden. The designer fitted kitchen includes an oven, hob and hood with integrated fridge freezer. Upstairs there are 3 good size bedrooms. Storage solutions have been carefully considered and bed rooms 1 and 2 have built in wardrobes along with storage cupboards on both the lower and upper hallway. Each Shetland house style will have one allocated private car parking space.Fairview Gardens is a small select development of only thirty-eight luxury 3 and 4 bedroom homes being built within the ever-popular market town of Crieff. Walking distance to the main town centre which has a stunning range of shopping and eating out opportunities to be taken advantage of! The development is also situated right next to the recently opened Aldi supermarket and the newly developed Morrisons Academy Independant co-education day school, Crief and St. Dominics Primary and Crief High school secondary are all also close at hand.Website - Features• Fantastic Location-right in town• Great motorway links for easy commuting across central belt• New Home covered by 10-year structural warranty by Q Assured• Designer Fitted Kitchen• Choice of Kitchen Colours• Choice of Porcelanosa bathroom tiling• Fitted wardrobes as standard• Double Glazed Windows• Solar Panels• Gas Central Heating-Combi Boiler
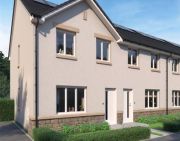
£ 199,950
3 bedroom Terraced house Crieff 61581759
Simple Approach are delighted to welcome this very unique plot situated within the most sought-after and peaceful Village Madderty, Crieff. The plot is close to a range of excellent local amenities including: A restaurant/bar with excellent food facilities, local shop and all further amenities found in the lovely village of Crieff just a short drive away. This fantastic plot is surrounded by breath taking views and rolling fields meaning it is the perfect location for any buyer looking for beautiful scenery and peaceful living. There is full planning permission for this land, please get in touch for any further information you require.** The occupation of the dwelling house shall be restricted to a person solely or last employed in operations of the livery enterprise at Westbank Farm, Madderty to the satisfaction of the Planning Authority **
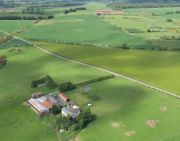
£ 200,000
0 bedroom Land Crieff 63491956
The Angus is a superb 3 bedroom 3 bathroom villa. This particular style is available in both a detached and semi-detached format. On the upper floor there are 3 bedrooms, the master with built in wardrobes and a private En suite. A second double bedroom again with built in wardrobes, a smaller third bedroom offering useful space for a nursery or home office for those wanting to work from home, and a full family bathroom. Storage is a particularly important feature within all of our house designs and there is a large storage cupboard on both the lower and upper floors within the Angus house style. On the lower level there is a large welcoming hallway with a wc cloakroom, separate dining kitchen and a fantastic open plan lounge/dining room to the rear with double patio doors leading straight out into the private rear garden. Website - The Angus is a superb 3 bedroom 3 bathroom villa. This particular style is available in both a detached and semi-detached format. On the upper floor there are 3 bedrooms, the master with built in wardrobes and a private En suite. A second double bedroom again with built in wardrobes, a smaller third bedroom offering useful space for a nursery or home office for those wanting to work from home, and a full family bathroom. Storage is a particularly important feature within all of our house designs and there is a large storage cupboard on both the lower and upper floors within the Angus house style. On the lower level there is a large welcoming hallway with a wc cloakroom, separate dining kitchen and a fantastic open plan lounge/dining room to the rear with double patio doors leading straight out into the private rear garden.Fairview Gardens is a small select development of only thirty-eight luxury 3 and 4 bedroom homes being built within the ever-popular market town of Crieff. Walking distance to the main town centre which has a stunning range of shopping and eating out opportunities to be taken advantage of! The development is also situated right next to the recently opened Aldi supermarket and the newly developed Morrisons Academy Independant co-education day school, Crief and St. Dominics Primary and Crief High school secondary are all also close at hand.Website - Features• Fantastic Location-right in town• Great motorway links for easy commuting across central belt• New Home covered by 10-year structural warranty by Q Assured• Designer Fitted Kitchen• Choice of Kitchen Colours• Choice of Porcelanosa bathroom tiling• Fitted wardrobes as standard• Double Glazed Windows• Solar Panels• Gas Central Heating-Combi Boiler
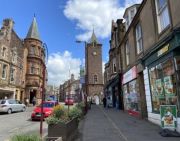
£ 215,000
3 bedroom Semi-detached house Crieff 60966435
The Angus is a superb 3 bedroom 3 bathroom villa. This particular style is available in both a detached and semi-detached format. On the upper floor there are 3 bedrooms, the master with built in wardrobes and a private En suite. A second double bedroom again with built in wardrobes, a smaller third bedroom offering useful space for a nursery or home office for those wanting to work from home, and a full family bathroom. Storage is a particularly important feature within all of our house designs and there is a large storage cupboard on both the lower and upper floors within the Angus house style. On the lower level there is a large welcoming hallway with a wc cloakroom, separate dining kitchen and a fantastic open plan lounge/dining room to the rear with double patio doors leading straight out into the private rear garden..The Angus is a superb 3 bedroom 3 bathroom villa. This particular style is available in both a detached and semi-detached format. On the upper floor there are 3 bedrooms, the master with built in wardrobes and a private En suite. A second double bedroom again with built in wardrobes, a smaller third bedroom offering useful space for a nursery or home office for those wanting to work from home, and a full family bathroom. Storage is a particularly important feature within all of our house designs and there is a large storage cupboard on both the lower and upper floors within the Angus house style. On the lower level there is a large welcoming hallway with a wc cloakroom, separate dining kitchen and a fantastic open plan lounge/dining room to the rear with double patio doors leading straight out into the private rear garden.Fairview Gardens is a small select development of only thirty-eight luxury 3 and 4 bedroom homes being built within the ever-popular market town of Crieff. Walking distance to the main town centre which has a stunning range of shopping and eating out opportunities to be taken advantage of! The development is also situated right next to the recently opened Aldi supermarket and the newly developed Morrisons Academy Independant co-education day school, Crief and St. Dominics Primary and Crief High school secondary are all also close at hand.Features• Fantastic Location-right in town• Great motorway links for easy commuting across central belt• New Home covered by 10-year structural warranty by Q Assured• Designer Fitted Kitchen• Choice of Kitchen Colours• Choice of Porcelanosa bathroom tiling• Fitted wardrobes as standard• Double Glazed Windows• Solar Panels• Gas Central Heating-Combi Boiler
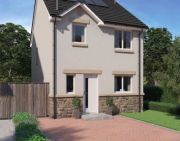
£ 215,000
3 bedroom Semi-detached house Crieff 60841492
Drovers Gate is situated in the country town of Crieff and offers a selection of stylish family villas set in the beautiful Perthshire countryside.The Clyde is an impressive three bedroom semi detached villa with accommodation comprising; reception hallway with cloakroom WC off, generously proportioned lounge, fully fitted dining kitchen with French doors, principal bedroom with en suite shower room, two further bedrooms and a well appointed family bathroom.The second phase release consists of 3 and 4 bedroom detached plus 2 and 3 bedroom semi-detached villas offering generous living space throughout with fitted kitchens including a wide section of kitchen units, integrated fridge freezer (where applicable) stainless steel oven, chimney hood and stainless steel splash-back to hob and steel sink with chrome fittings and contemporary family bathroom.Crieff is a lively country town surrounded by the beautiful Perthshire scenery positioned where the lowland landscape meets the highland terrain.The historic town developed into the main cattle trading centre in Scotland during the 16th and 18th centuries. Drovers would gather at the livestock market with up to 30,000 cattle. This thriving market town supports array of local family businesses and has built a reputation for fine dining. With a selection of restaurants, cafes, coffee shops and casual dining establishments, you’ll be spoilt for choice.Of course, there is also a collection of clothes, gifts and arty shops along with the usual amenities. Crieff lies just 35 minutes west of the city of Perth, the gateway to the Highlands. All properties come with a 10 year New Home Warranty. **Please note photo(s) are for illustrative purposes only**
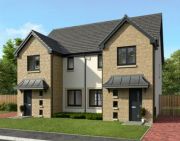
£ 224,950
3 bedroom Semi-detached house Crieff 62280157
Drovers Gate is situated in the country town of Crieff and offers a selection of stylish family villas set in the beautiful Perthshire countryside.The Clyde is an impressive three bedroom semi detached villa with accommodation comprising; reception hallway with cloakroom WC off, generously proportioned lounge, fully fitted dining kitchen with French doors, principal bedroom with en suite shower room, two further bedrooms and a well appointed family bathroom.This release consists of 3 and 4 bedroom detached plus 2 and 3 bedroom semi-detached villas offering generous living space throughout with fitted kitchens including a wide section of kitchen units, integrated fridge freezer (where applicable) stainless steel oven, chimney hood and stainless steel splash-back to hob and steel sink with chrome fittings and contemporary family bathroom.Crieff is a lively country town surrounded by the beautiful Perthshire scenery positioned where the lowland landscape meets the highland terrain.The historic town developed into the main cattle trading centre in Scotland during the 16th and 18th centuries. Drovers would gather at the livestock market with up to 30,000 cattle. This thriving market town supports array of local family businesses and has built a reputation for fine dining. With a selection of restaurants, cafes, coffee shops and casual dining establishments, you’ll be spoilt for choice.Of course, there is also a collection of clothes, gifts and arty shops along with the usual amenities. Crieff lies just 35 minutes west of the city of Perth, the gateway to the Highlands. All properties come with a 10 year New Home Warranty. **Please note photo(s) are for illustrative purposes only**

£ 224,950
3 bedroom Semi-detached house Crieff 63409960
Drovers Gate is situated in the country town of Crieff and offers a selection of stylish family villas set in the beautiful Perthshire countryside.The Clyde is an impressive three bedroom semi detached villa with accommodation comprising; reception hallway with cloakroom WC off, generously proportioned lounge, fully fitted dining kitchen with French doors, principal bedroom with en suite shower room, two further bedrooms and a well appointed family bathroom.The first phase release consists of 3 and 4 bedroom detached plus 2 and 3 bedroom semi-detached villas offering generous living space throughout with fitted kitchens including a wide section of kitchen units, integrated fridge freezer (where applicable) stainless steel oven, chimney hood and stainless steel splash-back to hob and steel sink with chrome fittings and contemporary family bathroom.Crieff is a lively country town surrounded by the beautiful Perthshire scenery positioned where the lowland landscape meets the highland terrain.The historic town developed into the main cattle trading centre in Scotland during the 16th and 18th centuries. Drovers would gather at the livestock market with up to 30,000 cattle. This thriving market town supports array of local family businesses and has built a reputation for fine dining. With a selection of restaurants, cafes, coffee shops and casual dining establishments, you’ll be spoilt for choice.Of course, there is also a collection of clothes, gifts and arty shops along with the usual amenities. Crieff lies just 35 minutes west of the city of Perth, the gateway to the Highlands. All properties come with a 10 year New Home Warranty. **Please note photo(s) are for illustrative purposes only**

£ 224,950
3 bedroom Semi-detached house Crieff 62279970
Drovers Gate is situated in the country town of Crieff and offers a selection of stylish family villas set in the beautiful Perthshire countryside.The Clyde is an impressive three bedroom semi detached villa with accommodation comprising; reception hallway with cloakroom WC off, generously proportioned lounge, fully fitted dining kitchen with French doors, principal bedroom with en suite shower room, two further bedrooms and a well appointed family bathroom.The second phase release consists of 3 and 4 bedroom detached plus 2 and 3 bedroom semi-detached villas offering generous living space throughout with fitted kitchens including a wide section of kitchen units, integrated fridge freezer (where applicable) stainless steel oven, chimney hood and stainless steel splash-back to hob and steel sink with chrome fittings and contemporary family bathroom.Crieff is a lively country town surrounded by the beautiful Perthshire scenery positioned where the lowland landscape meets the highland terrain.The historic town developed into the main cattle trading centre in Scotland during the 16th and 18th centuries. Drovers would gather at the livestock market with up to 30,000 cattle. This thriving market town supports array of local family businesses and has built a reputation for fine dining. With a selection of restaurants, cafes, coffee shops and casual dining establishments, you’ll be spoilt for choice.Of course, there is also a collection of clothes, gifts and arty shops along with the usual amenities. Crieff lies just 35 minutes west of the city of Perth, the gateway to the Highlands. All properties come with a 10 year New Home Warranty. **Please note photo(s) are for illustrative purposes only**

£ 224,950
3 bedroom Semi-detached house Crieff 62280152
Drovers Gate is situated in the country town of Crieff and offers a selection of stylish family villas set in the beautiful Perthshire countryside.The Clyde is an impressive three bedroom semi detached villa with accommodation comprising; reception hallway with cloakroom WC off, generously proportioned lounge, fully fitted dining kitchen with French doors, principal bedroom with en suite shower room, two further bedrooms and a well appointed family bathroom.This release consists of 3 and 4 bedroom detached plus 2 and 3 bedroom semi-detached villas offering generous living space throughout with fitted kitchens including a wide section of kitchen units, integrated fridge freezer (where applicable) stainless steel oven, chimney hood and stainless steel splash-back to hob and steel sink with chrome fittings and contemporary family bathroom.Crieff is a lively country town surrounded by the beautiful Perthshire scenery positioned where the lowland landscape meets the highland terrain.The historic town developed into the main cattle trading centre in Scotland during the 16th and 18th centuries. Drovers would gather at the livestock market with up to 30,000 cattle. This thriving market town supports array of local family businesses and has built a reputation for fine dining. With a selection of restaurants, cafes, coffee shops and casual dining establishments, you’ll be spoilt for choice.Of course, there is also a collection of clothes, gifts and arty shops along with the usual amenities. Crieff lies just 35 minutes west of the city of Perth, the gateway to the Highlands. All properties come with a 10 year New Home Warranty. **Please note photo(s) are for illustrative purposes only**
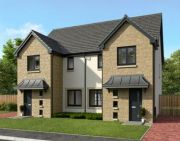
£ 224,950
3 bedroom Semi-detached house Crieff 62280246
Drovers Gate is situated in the country town of Crieff and offers a selection of stylish family villas set in the beautiful Perthshire countryside.The Clyde is an impressive three bedroom semi detached villa with accommodation comprising; reception hallway with cloakroom WC off, generously proportioned lounge, fully fitted dining kitchen with French doors, principal bedroom with en suite shower room, two further bedrooms and a well appointed family bathroom.The second phase release consists of 3 and 4 bedroom detached plus 2 and 3 bedroom semi-detached villas offering generous living space throughout with fitted kitchens including a wide section of kitchen units, integrated fridge freezer (where applicable) stainless steel oven, chimney hood and stainless steel splash-back to hob and steel sink with chrome fittings and contemporary family bathroom.Crieff is a lively country town surrounded by the beautiful Perthshire scenery positioned where the lowland landscape meets the highland terrain.The historic town developed into the main cattle trading centre in Scotland during the 16th and 18th centuries. Drovers would gather at the livestock market with up to 30,000 cattle. This thriving market town supports array of local family businesses and has built a reputation for fine dining. With a selection of restaurants, cafes, coffee shops and casual dining establishments, you’ll be spoilt for choice.Of course, there is also a collection of clothes, gifts and arty shops along with the usual amenities. Crieff lies just 35 minutes west of the city of Perth, the gateway to the Highlands. All properties come with a 10 year New Home Warranty. **Please note photo(s) are for illustrative purposes only**

£ 224,950
3 bedroom Semi-detached house Crieff 62280269
The Angus is a superb 3 bedroom 3 bathroom villa. This particular style is available in both a detached and semi-detached format. On the upper floor there are 3 bedrooms, the master with built in wardrobes and a private En suite. A second double bedroom again with built in wardrobes, a smaller third bedroom offering useful space for a nursery or home office for those wanting to work from home, and a full family bathroom. Storage is a particularly important feature within all of our house designs and there is a large storage cupboard on both the lower and upper floors within the Angus house style. On the lower level there is a large welcoming hallway with a wc cloakroom, separate dining kitchen and a fantastic open plan lounge/dining room to the rear with double patio doors leading straight out into the private rear garden. Website - The Angus is a superb 3 bedroom 3 bathroom villa. This particular style is available in both a detached and semi-detached format. On the upper floor there are 3 bedrooms, the master with built in wardrobes and a private En suite. A second double bedroom again with built in wardrobes, a smaller third bedroom offering useful space for a nursery or home office for those wanting to work from home, and a full family bathroom. Storage is a particularly important feature within all of our house designs and there is a large storage cupboard on both the lower and upper floors within the Angus house style. On the lower level there is a large welcoming hallway with a wc cloakroom, separate dining kitchen and a fantastic open plan lounge/dining room to the rear with double patio doors leading straight out into the private rear garden.Fairview Gardens is a small select development of only thirty-eight luxury 3 and 4 bedroom homes being built within the ever-popular market town of Crieff. Walking distance to the main town centre which has a stunning range of shopping and eating out opportunities to be taken advantage of! The development is also situated right next to the recently opened Aldi supermarket and the newly developed Morrisons Academy Independant co-education day school, Crief and St. Dominics Primary and Crief High school secondary are all also close at hand.WebsiteFeatures• Fantastic Location-right in town• Great motorway links for easy commuting across central belt• New Home covered by 10-year structural warranty by Q Assured• Designer Fitted Kitchen• Choice of Kitchen Colours• Choice of Porcelanosa bathroom tiling• Fitted wardrobes as standard• Double Glazed Windows• Solar Panels• Gas Central Heating-Combi Boiler

£ 230,000
3 bedroom Country house Crieff 60966557
Drovers Gate is situated in the country town of Crieff and offers a selection of stylish family villas set in the beautiful Perthshire countryside. The Eden is an impressive three bedroom detached villa with accommodation comprising; entrance vestibule, large living and dining room with French doors which is semi-open plan to the fully fitted kitchen and completing the ground level accommodation is the cloakroom WC. Stairs from the hallway lead to the upper landing and the principal bedroom with en suite shower room, two further bedrooms and a well appointed family bathroom are accessed from the landing. There is a single garage. The second phase release consists of 3 and 4 bedroom detached plus 2 and 3 bedroom semi-detached villas offering generous living space throughout with fitted kitchens including a wide section of kitchen units, integrated fridge freezer (where applicable) stainless steel oven, chimney hood and stainless steel splash-back to hob and steel sink with chrome fittings and contemporary family bathroom. Crieff is a lively country town surrounded by the beautiful Perthshire scenery positioned where the lowland landscape meets the highland terrain. The historic town developed into the main cattle trading centre in Scotland during the 16th and 18th centuries. Drovers would gather at the livestock market with up to 30,000 cattle. This thriving market town supports array of local family businesses and has built a reputation for fine dining. With a selection of restaurants, cafes, coffee shops and casual dining establishments, you’ll be spoilt for choice. Of course, there is also a collection of clothes, gifts and arty shops along with the usual amenities. Crieff lies just 35 minutes west of the city of Perth, the gateway to the Highlands. All properties come with a 10 year New Home Warranty. **Please note photo(s) are for illustrative purposes only**
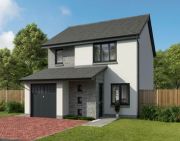
£ 246,000
3 bedroom Detached house Crieff 63409920
A stunning upper conversion situated within a highly sought-after locale and offering fabulous views over Crieff. Internally comprising accommodation over two levels extending to porch, bay window lounge, dining kitchen, 3 double bedrooms, En-suite toilet, and shower room. Gas CH. D/Glazing. Gardens. Double Garage with parking for two cars.This superb upper conversion is formed within this traditional villa and is located within one of Crieff's most sought after locale's. The property offers well-proportioned accommodation over two levels and successfully combines period character and charm with stylish modern specifications. Internally the apartments are complemented with attractive decor, double-glazed windows that provide an abundance of natural light and of particular note are the elevated views over Crieff and beyond.Accessed via the staircase at the rear the accommodation extends to large porch, fabulous bay window lounge with log burning stove and dual aspects to the front and side, instantly impressive contemporary dining kitchen with a range of wall and base units, contrasting wooden work top, window seat, exposed beams, breakfast bar and dining area. Two generous double bedrooms on the first floor, stairs to the upper landing and a 3rd generous double bedroom with Velux window and access to the En-suite toilet. Finally the well-appointed shower room is something to admire and comprises toilet, hand basin and walk-in shower cubicle with dual shower heads. Further features include gas central heating via a combination boiler fitted in 2020 and an epc rating D.Externally there is an enclosed rear garden with stone chips, patio, raised bed and shrubbery and a double garage with parking for two cars.Sherwood is situated on one of Crieff’s most sought after residential streets. It is in a peaceful and leafy area. Ideally placed for access to the town’s schools, shops, restaurants and the excellent leisure facilities at Crieff Hydro. Crieff is well known for its schools: Morrison’s Academy is situated on neighbouring Victoria Terrace, while Ardvreck Preparatory School as well as state primary and secondary schools are all within the town. Additional private schooling is nearby at Glenalmond (about 8 miles) as well as at Craigclowan, Strathallan and Kilgraston which are all in and around Perth (19 miles).Crieff has a medical centre, a cottage hospital and dental practices as well as banking and legal services and supermarkets. The town also has a growing range of independent and specialist retailers including delicatessens, a fishmonger, bakeries and some excellent cafés and restaurants. In addition to leisure facilities available to members of Crieff Hydro and at the Strathearn Community Campus, there are local golf courses at Crieff, Muthill, Comrie and St Fillans. Gleneagles Hotel and Country Club is about 10 miles away. The hills of the Sma’ Glen and Ben Vorlich make a picturesque backdrop to the town and there is extensive hill walking, climbing, fishing and water
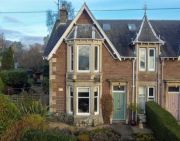
£ 270,000
3 bedroom Flat Crieff 63410107
Irving Geddes are delighted to offer for sale this detached 5 bedroom period home offering versatile accommodation, centrally located within the popular Perthshire town of Crieff. The main house is set over 2 floors with an additional self-contained annex. The layout comprises a hall with attractive staircase, lounge/dining room with wood-burning stove, conservatory, office, kitchen, W.C., & utilty room. There are four double bedrooms (two with en-suite shower rooms) and family bathroom on the upper floor.The annex can be accessed externally or through the utility room and comprises on the ground floor a lounge with wood-burning stove and stair to a doublebedroom and shower room on the upper floor. The annex also includes a most useful store roomA fully enclosed garden is located to the front of the property, bordered by stone walling. There is ample off-street parking laid to mono-bloc sitting adjacent to a double garage. There is an area of lawn and patio, BBQ area and greenhouse. Lily bank is a charming family home enjoying a central location, within quick walkingdistance of the town centre. Likely to be a welcome addition to the market, early viewing is advised.Energy Performance E Rating. Council Tax Band F.
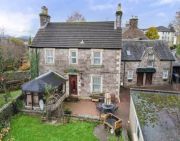
£ 280,000
5 bedroom Detached house Crieff 63322738
Drovers Gate is situated in the country town of Crieff and offers a selection of stylish family villas set in the beautiful Perthshire countryside.The Tweed is an impressive four bedroom detached villa with accommodation comprising; welcoming reception hallway, generously proportioned lounge, open plan kitchen/dining and family room with French doors to the garden and completing the ground level accommodation is a cloakroom WC and storage cupboard. Stairs from the hallway lead to the upper landing and four bedrooms (principal with en suite shower room) and the well appointed family bathroom. There is a single garage.The second phase release consists of 3 and 4 bedroom detached plus 2 and 3 bedroom semi-detached villas offering generous living space throughout with fitted kitchens including a wide section of kitchen units, integrated fridge freezer (where applicable) stainless steel oven, chimney hood and stainless steel splash-back to hob and steel sink with chrome fittings and contemporary family bathroom.Crieff is a lively country town surrounded by the beautiful Perthshire scenery positioned where the lowland landscape meets the highland terrain.The historic town developed into the main cattle trading centre in Scotland during the 16th and 18th centuries. Drovers would gather at the livestock market with up to 30,000 cattle. This thriving market town supports array of local family businesses and has built a reputation for fine dining. With a selection of restaurants, cafes, coffee shops and casual dining establishments, you’ll be spoilt for choice.Of course, there is also a collection of clothes, gifts and arty shops along with the usual amenities. Crieff lies just 35 minutes west of the city of Perth, the gateway to the Highlands. All properties come with a 10 year New Home Warranty. **Please note photo(s) are for illustrative purposes only**
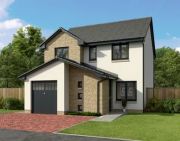
£ 298,000
4 bedroom Detached house Crieff 63409921
Fairview Gardens is a small select development of only thirty-eight luxury 3 and 4 bedroom homes being built within the ever-popular market town of Crieff. Walking distance to the main town centre which has a stunning range of shopping and eating out opportunities to be taken advantage of! The development is also situated right next to the recently opened Aldi supermarket and the newly developed Morrisons Academy Independant co-education day school, Crief and St. Dominics Primary and Crief High school secondary are all also close at hand.The Galloway is a stunning 4 bedroom, 3 bathroom detached villa with integrated single garage. From the clean modern lines of the house elevation to the spacious living space downstairs, this house ticks many boxes expected from a new 4 bedroom home today. On the upper floor there are 4 bedrooms ( master en suite ) all with built in fitted wardrobes as standard, family bathroom and useful storage cupboards off the upper hallway. On the lower level there is an open plan dining kitchen to the rear of the house and separate formal lounge to the front. The dining kitchen has the added benefit of a separate utility room leading off, separate wc cloakroom, and patio doors leading out to the garden to the rear.Fairview Gardens is a small select development of only thirty-eight luxury 3 and 4 bedroom homes being built within the ever-popular market town of Crieff. Walking distance to the main town centre which has a stunning range of shopping and eating out opportunities to be taken advantage of. The development is situated right next to the recently opened Aldi supermarket and the newly developed Morrisons Academy Independant co-education day school, Crieff and St. Dominics Primary and Crieff High school secondary are all also close at hand.Features• Fantastic Location-right in town• Great motorway links for easy commuting across central belt• New Home covered by 10-year structural warranty by Q Assured• Designer Fitted Kitchen• Choice of Kitchen Colours• Choice of Porcelanosa bathroom tiling• Fitted wardrobes as standard• Double Glazed Windows• Solar Panels• Gas Central Heating-Combi Boiler
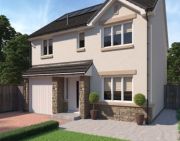
£ 299,000
4 bedroom Country house Crieff 62782173
Miller Hendry is thrilled to bring to the market this charming and characterful property situated in a sought after residential area of Crieff. It does require a scheme of upgrading but presents a unique opportunity for someone to put their stamp on it and turn it into a wonderful family home.The main front door leads into the Hallway with stairs down to the living accommodation and stairs up to the bedrooms. On the lower Level there is a good sized Kitchen which is fitted with a range of units. There is a door out to the garden, space to dine and a door through to the Dining Room which is a great size and has patio doors out to the rear garden. There is a small cloakroom off the dining room comprising a WC and wash hand basin. The Lounge is also a good sized room featuring beams, a stone build fireplace with open fire and a large picture window overlooking the rear garden. On the upper level there is a Box Room and two generous double Bedrooms, both with fitted storage. Bedroom One benefits from an En Suite comprising a shower, WC and wash hand basin and Bedroom two has access to the main Bathroom comprising a bath, WC, wash hand basin and bidet. Externally there is a garage with remote control roller shutter door and storage above, car port and generous tiered gardens to the rear with a lawn, plenty of mature planting, fruit trees and a green house, summer house and conservatory.Benefitting from double glazing and gas central heating, this delightful property is a welcome addition to the market and should be seen to appreciate the location and potential on offer. Early viewing is a must.Hallway (1.78m x 4.37m (5'10" x 14'4"))Lounge (4.90m x 4.90m (16'1" x 16'1"))Dining Room (4.65m x 4.80m (15'3" x 15'9"))Kitchen (2.95m x 5.26m (9'8" x 17'3"))Wc (0.71m x 2.06m (2'4" x 6'9"))Bedroom One (3.99m x 5.08m (13'1" x 16'8"))En Suite (1.68m x 1.80m (5'6" x 5'11"))Bedroom Two (3.99m x 3.99m (13'1" x 13'1"))Box Room (1.75m x 2.34m (5'9" x 7'8"))Bathroom (1.70m x 3.94m (5'7" x 12'11"))
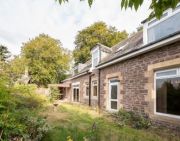
£ 310,000
2 bedroom Detached house Crieff 62642399
Closing date set for Friday 23rd December at 10.30amIrving Geddes are delighted to offer for sale this fully modernised four bedroom end terrace property enjoying a central location within the ever popular Market Town of Crieff and a short distance from all local amenities. Edgelea is a property rare to the market. Well proportioned, with LED & full double glazing throughout and beautifully presented. The accommodation comprises; Entrance hall, lounge with log burning stove, sitting room, cloakroom, utility room, modern kitchen with dining area, leading to the garden room. Access to the upper is via a restored pitch-pine main stairway and this level comprises landing with four bedrooms & modern family bathroom. From the side entrance there is a study/further bedroom that is accessed by a beautiful solid oak stairway.The gardens have been landscaped to accommodate a quality built single garage with power, lighting & electric up and over door & workshop to the rear, also with power & lighting. A beautiful ‘sitooterie’ is also located in the rear garden with handy log shed behind. Edgelea is warmed by gas central heating and two solar panels have been installed to heat the water in an unvented, twin coil hot water cylinder.The private gardens comprise extensive parking, a raised area laid to lawn with mature planting & raised beds. Edgelea is a property presented in true move-in condition. One likely to have broad appeal as a permanent residence or second home. Early viewing is advised to fully appreciate the charm and quality on offer.Energy Performance Rated ‘D’ for efficiency. Council Tax Band ‘D’
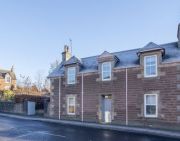
£ 320,000
4 bedroom End terrace house Crieff 63469617
The Malvi is the largest of our fabulous house styles and offers a 4 bedroom, 3 bathroom detached villa with integrated single garage. On the lower floor there is a large welcoming hallway with wc cloakroom. There is a large lounge to the rear of the house with double patio doors leading out into the private garden. A dining room and separate kitchen running through the whole length of the house, split by a useful utility room. On the upper floor there are four double bedrooms all with built in wardrobes as standard, master with En suite, family bathroom and large storage cupboard. Website - The Malvi is the largest of our fabulous house styles and offers a 4 bedroom, 3 bathroom detached villa with integrated single garage. On the lower floor there is a large welcoming hallway with wc cloakroom. There is a large lounge to the rear of the house with double patio doors leading out into the private garden. A dining room and separate kitchen running through the whole length of the house, split by a useful utility room. On the upper floor there are four double bedrooms all with built in wardrobes as standard, master with En suite, family bathroom and large storage cupboard.Fairview Gardens is a small select development of only thirty-eight luxury 3 and 4 bedroom homes being built within the ever-popular market town of Crieff. Walking distance to the main town centre which has a range of shopping and eating out opportunities to be taken advantage of. The development is also situated near to the recently opened Aldi supermarket and the newly developed Morrisons Academy, offering excellent nursery, primary and secondary facilities.WebsiteFeatures• Fantastic Location-right in town• Great motorway links for easy commuting across central belt• New Home covered by 10-year structural warranty by Q Assured• Designer Fitted Kitchen• Choice of Kitchen Colours• Choice of Porcelanosa bathroom tiling• Fitted wardrobes as standard• Double Glazed Windows• Solar Panels• Gas Central Heating-Combi Boiler

£ 325,000
4 bedroom Country house Crieff 62782091
The Malvi is the largest of our fabulous house styles and offers a 4 bedroom, 3 bathroom detached villa with integrated single garage. On the lower floor there is a large welcoming hallway with wc cloakroom. There is a large lounge to the rear of the house with double patio doors leading out into the private garden. A dining room and separate kitchen running through the whole length of the house, split by a useful utility room. On the upper floor there are four double bedrooms all with built in wardrobes as standard, master with En suite, family bathroom and large storage cupboard. Website - The Malvi is the largest of our fabulous house styles and offers a 4 bedroom, 3 bathroom detached villa with integrated single garage. On the lower floor there is a large welcoming hallway with wc cloakroom. There is a large lounge to the rear of the house with double patio doors leading out into the private garden. A dining room and separate kitchen running through the whole length of the house, split by a useful utility room. On the upper floor there are four double bedrooms all with built in wardrobes as standard, master with En suite, family bathroom and large storage cupboard.Fairview Gardens is a small select development of only thirty-eight luxury 3 and 4 bedroom homes being built within the ever-popular market town of Crieff. Walking distance to the main town centre which has a range of shopping and eating out opportunities to be taken advantage of. The development is also situated near to the recently opened Aldi supermarket and the newly developed Morrisons Academy, offering excellent nursery, primary and secondary facilities.WebsiteFeatures• Fantastic Location-right in town• Great motorway links for easy commuting across central belt• New Home covered by 10-year structural warranty by Q Assured• Designer Fitted Kitchen• Choice of Kitchen Colours• Choice of Porcelanosa bathroom tiling• Fitted wardrobes as standard• Double Glazed Windows• Solar Panels• Gas Central Heating-Combi Boiler

£ 325,000
4 bedroom Country house Crieff 62782091
This family home retains much character and offers flexible accommodation throughout. Requiring a programme of modernisation, but offering great potential forsomeone to place their own design ideas upon. Accommodation comprises; Wide entrance hallway leading to lounge, master bedroom, family room with feature fireplace, bathroom & shower room, 2 double bedrooms, dining room, kitchen & rear porch leading to the garden area. Ancillary accommodation can be accessed from either the main property or via it’s own front door, providing office or living space within the garden grounds of Lower Glencairn, but allowing the occupants flexibility for home-working or visitors. The annexe requires total refurbishment, but offers huge potential for conversion. The property benefits from gas central heating, large garden grounds and private driveway.There is ample off-street parking to the rear of the property, accessed via aprivate driveway from Broich Terrace or a shared driveway to the rear, off Pittenzie Road, with additional private garden area laid to lawn with mature planting & fruit trees. The large front facing garden has a spacious area laid to lawn with deep mature flower & shrub borders & a small stone chipped bbq area with stone paviours leading to the front door. The courtyard area to the rear is laid with stone chips and benefits from a double garage with store. A property likely to be a popular addition to the market, a fine family home enjoying a great location within easy reach of the centre; boasting a flexible layout & charming period features.
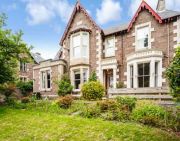
£ 330,000
3 bedroom Flat Crieff 61944259
Drovers Gate is situated in the country town of Crieff and offers a selection of stylish family villas set in the beautiful Perthshire countryside.The Courtshaw is an impressive four bedroom detached villa with accommodation compromising; welcoming reception hallway, front facing sitting room, cloakroom WC, stylish full fitted dining kitchen with separate utility room and additional family room with French doors to rear garden. Upstairs there are four good sized bedrooms principal with en-suite and dresser and bedroom two with en-suite. Single integral garage.The second phase release consists of three and four bedroom detached and semi-detached villas offering generous living space throughout with fitted kitchens including a wide section of kitchen units, integrated fridge freezer (where applicable) stainless steel oven, chimney hood and stainless steel splash-back to hob and steel sink with chrome fittings and contemporary family bathroom.Crieff is a lively country town surrounded by the beautiful Perthshire scenery positioned where the lowland landscape meets the highland terrain.The historic town developed into the main cattle trading centre in Scotland during the 16th and 18th centuries. Drovers would gather at the livestock market with up to 30,000 cattle. This thriving market town supports array of local family businesses and has built a reputation for fine dining. With a selection of restaurants, cafes, coffee shops and casual dining establishments, you’ll be spoilt for choice.Of course, there is also a collection of clothes, gifts and arty shops along with the usual amenities. Crieff lies just 35 minutes west of the city of Perth, the gateway to the Highlands. All properties come with a 10 year New Home Warranty. **Please note photo(s) are for illustrative purposes only**
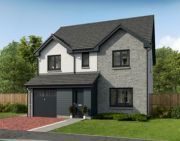
£ 345,000
4 bedroom Detached house Crieff 63409865
***only 4 apartments remaining***Please see development brochure on the desktop website or ask for one to be emailed and posted out. Set in beautiful grounds and with astounding views of the surrounding Perthshire landscape, the development of four detached villas and ten mews apartments has been thoughtfully designed to create a niche community of residents at varying stages of life: From first-time buyers and growing families, to downsizers and retirees. Minimalist in form and aesthetic, the architect-designed homes make a striking contrast against their leafy surrounds and feature vast swathes of glass to bring the beautiful outdoors in. The concept employs cutting-edge construction materials and techniques to satisfy the highest environmental and building standards, and to create homes that are fit for the future. This means low maintenance, economy, sustainability and absolute peace of mind. Underfloor heating, ultra-efficient double glazing, superior insulation, low-energy light fittings and electric vehicle charging points all come as standard. The apartments and villas will have fibre broadband and all can accommodate a home office space, with the developer offering a 'bespoke' service, allowing buyers to tailor the apartments.At The Old Bowling Green luxury and sustainability exist in harmony. The interior specification meets the uncompromising standards of the award-winning developer with Ponnighaus kitchens, Siemens appliances and Scudo bathrooms. Each apartment will enjoy use of beautiful communal grounds and one allocated parking space (with ev charging point) within the residents’ car park, which will be supplemented with two visitors’ parking spaces and a designated disabled parking bay. With Scotland’s desire to be all electric by 2032, having the space with the ev charging point would be a great investment. A factoring company will be appointed to maintain all common areas for an annual fee.Thoughtfully designed with extra-generous proportions, a flexible layout and flawless interior design, the two-bedroom mews apartments are equally suited to first-time buyers and downsizers alike. The benefits of modern apartment living are many: Lower running costs, reduced maintenance and the added security of immediate neighbours. Each apartment is designed around a large, open-plan living space with either patio doors or Juliet balconies onto beautiful communal gardens. The premium kitchen is supplemented with a separate utility room, while both double bedrooms benefit from en-suite facilities, including a clever Jack-and-Jill family bathroom. The apartments will be installed with data cabling and ample sockets in the dining/family room and the second bedroom wardrobe. With the addition of super-fast fibre broadband, either space or both can be converted into an ideal home office.Positioned on the A85, some 18 miles west of Perth and enveloped by magnificent Perthshire scenery, the bustling country town of Crieff enjoys a long and rich history as the capital of Strathearn, as a centre for industry and commerce, and as a favourite holiday destination for generations of Scots, not to mention visitors from around the globe. The traditional market town supports a diverse array of local, independent shops and businesses, as well as various cafes, traditional pubs and fine-dining restaurants. These are supplemented with Co-op and Aldi supermarkets, plus more extensive retail in nearby Perth. The town has been a popular tourist spot since the nineteenth century, when it became a renowned wellness retreat nestled in the breathtaking countryside. Crieff Hydro first opened its doors in 1868 and is still owned and managed by descendants of its founder, Dr Meikle. Over the years it has been transformed from a hydropathic spa into one of Scotland’s premier Highland resorts. Crieff is also home to The Glenturret Distillery – one of Scotland’s oldest distilleries – and The Innerpeffray Library (est. 1680) – Scotland’s oldest lending library. While the surrounding Highland and Lowland landscape is a playground for outdoor enthusiasts, the town also boasts various public parks and greenspaces along the River Earn and Barvick Burn, as well as several prestigious golf courses. The world-famous Gleneagles Golf Resort is also just a twenty-minute drive away. In addition to local bus services, the town is served by convenient rail links to all major cities from nearby Gleneagles station.Specificationkitchen and utilityPonnighaus handleless cabinetryMinerva solid surface worktopsStainless steel sink and mixer tapSiemens 4-zone induction hobSiemens oven/grillSiemens microwaveFridge freezerDishwasherExtractorWine fridgebathroom, en-suite and WCScudo contemporary sanitary wareScudo shower trays, baths and screensVado chrome taps and fittingsVado shower heads and concealed mixer valvesChrome ladder towel rails in all wet roomsCeramic wall tiles (full tiling to showers/partial tiling to baths)DecorationInternal walls and ceilings – matt white emulsionSkirtings and facings – eggshell white finishOak solid core doorsBrushed-steel lever handle on round roseWardrobesFitted wardrobes with hanging rail in all bedroomsElectricalAmple white power points throughoutBrushed stainless-steel sockets (some with usb charging points) /switches above worktopTV points to family room and master bedroomLow-energy light fittings throughoutShaver sockets to bathrooms and en-suitesLow-energy external lightsDoorbell entry system to front doorInstalled super-fast fibre broadbandHeating and glazingUnderfloor heating & thermostats to all roomsSedbuk a-rated gas condensing boilers (Low NOx)Double glazed timber windows with Low-e glassGardens & parkingLandscaped communal gardensAllocated parking space with ev charging pointTwo visitors’ bays and one disabled parking bay
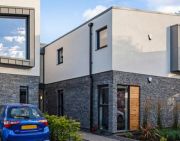
£ 365,000
2 bedroom Flat Crieff 55678446
Immaculately presented four bedroom detached bungalow situated in a quiet residential area in New Fowlis. The accommodation comprises entrance hall, open plan kitchen/ dining / sitting room, spacious living room, four double bedrooms(two with en-suites) family bathroom, W/C and office/ study. External to the house is a large mono-blocked drive, large double garage, generous landscaped gardens with patio and decked area's, raised beds and large area laid to lawn. The property is presented in genuine move in condition with amazing finishes throughout. The house benefits from gas central heating and double glazing.Early viewing is highly recommended to fully appreciate the accommodation on offer.The location benefits from a high degree of privacy but also boasts from convenient travel links. Crieff can be found just 5 miles away and boasts a number of local amenities. New Fowlis is a rural hamlet of individually designed homes located in an area of outstanding natural beauty with far reaching views south towards the Ochil hills.Living RoomLarge living room situated to rear with patio doors leading our to the garden.Living KitchenGenerous open plan kitchen/ dining/ living room with immaculate finishes and patio doors out to the garden. The spacious room makes an ideal place for dining or entertaining.The modern fitted kitchen comprises ample base and wall mounted cupboards, contrasting worktops, integrated cooker, hob, over head extractor also integrated dishwasher and sink.Bedroom OneGenerous double bedroom situated to the rear with built in wardrobes and stunning en-suite shower room.Bedroom TwoAnother double bedroom with beautiful en-suite shower room.Bedroom ThreeSpacious double bedroom situated to the front of the house with built in wardrobes.Bedroom FourA fourth double bedroom also with built in wardrobe.Office / StudyCosy study with worktops and built in storage ideal for using as an office from home.BathroomStunning bathroom suite with tiled floor and comprising a bath, separate shower sink and W/C.Property Ownership InformationTenureFreeholdCouncil Tax BandFDisclaimer For Virtual ViewingsSome or all information pertaining to this property may have been provided solely by the vendor, and although we always make every effort to verify the information provided to us, we strongly advise you to make further enquiries before continuing.If you book a viewing or make an offer on a property that has had its valuation conducted virtually, you are doing so under the knowledge that this information may have been provided solely by the vendor, and that we may not have been able to access the premises to confirm the information or test any equipment. We therefore strongly advise you to make further enquiries before completing your purchase of the property to ensure you are happy with all the information provided.
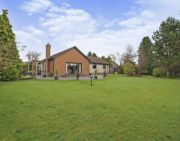
£ 450,000
4 bedroom Detached bungalow Crieff 63091655
Asset Properties are proud to market a five bedroom detached house in Crieff - Ard-Laggan, Perth Road, Crieff.The property comprises of - Ground Floor: Entrance Hall, WC, Sitting Room, Living Room, Shower Room, Kitchen/Dining Room and Utility with adjoining Store Room. First Floor: 4 Bedrooms, Bathroom, Shower Room and separate WC. First Floor (side): Study• 5 bedroom detached house• Popular residential location• Large south facing garden• Driveway and ample parking• Gas central heating• Move in condition• Period features• A must viewHD Virtual Tour AvailableThe popular market town of Crieff is well known for its central location and spectacular surrounding countryside.Crieff town offers a wide range of restaurants, delicatessens, cafes, boutiques, supermarkets and many small independent outlets to enjoy.The surrounding countryside with its picturesque views also offers a wide range of outdoors activities including fishing, shooting, many popular walks for varying abilities and several highly rated golf courses.A wide choice of leisure facilities is also available, such as Crieff Hydro’s acclaimed Victorian Spa, the hotel also offers access to a gym and various child friendly amenities.The local community school and campus offers a variety of classes to suit all ages.Crieff has an excellent High School within the town. The outstanding Public school Morrisons Academy is located within walking distance.Services to be found include doctors’ surgeries, dental practices and the Crieff Community Hospital.With its central location Crieff is well located for commuting to Perth, Stirling, Edinburgh and Glasgow.Room Sizes-Ground FloorLounge (14’2” x 14’0”)Sun Room (10’9” x 5’4”)Dining Room (15’8” x 13’8”)Kitchen (16’1” x 12’1”)Utility Room (14’11” x 8’8”)Lounge (13’1” x 12’2”)Shower Room (9’6” 5’6”)wc(7’4” x 3’3”)Shower Room (10’7” x 6’6”)WC (5’4” x 4’7”)First FloorBedroom 1 (14’3” x 10’1”)Bedroom 2 (14’6” x 14’0”)Bedroom 3 (12’0” x 11’6”)Bedroom 4 (8’0” x 7’9”)Bathroom (10’7” x 6’6”)Bedroom 5 (14’6” x 9’6”)Please call or email Asset Properties, available seven days a week, to book your viewing
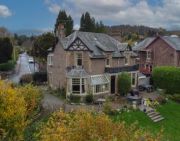
£ 550,000
5 bedroom Detached house Crieff 62972267
Lot 1 – nether bellyclone farmhouse and steadingoffers over £550,000DescriptionA group of traditional stone and lime farm buildings comprising a dilapidated farmhouse and a redundant steading. The site extends to 1.21 acres (0.488 ha) in all with full planning permission obtained to convert two of the existing farm buildings to the north and north west of the farmhouse to form two large detached houses. The proposals also seek to clear the ruinous farm buildings to the west of the site and erect a two-storey new build house designed to reflect the character and design of the adjacent conversion. In its current form the planning permission provides for the farmhouse to be renovated.The formation of a new dedicated vehicular access track will extend across the farmland to the south joining with the C410 public road. The access would service the properties at this site and at the gap site immediately to the west.Full details on planning can be found on Perth & Kinross Council’s Planning Portal under reference: 21/01502/fllViewingStrictly by prior agreement with the selling agents who should be contacted in advance to advise on access arrangements. For the personal safety of interested parties, please be aware of potential hazards at the property. It is strongly advised due to the dilapidated state of the buildings and farmhouse that you do not enter them. Entry is entirely at your own risk and neither Bidwells nor the seller accept any responsibility or liability. A Matterport scan of the interior of the farmhouse can be accessed via Bidwells website.Financial guarantee/anti-money laundering regulationsAny offer by prospective purchaser(s), regardless of where they are ordinarily resident and regardless whether on a cash or subject to loan finance basis, must be accompanied by a financial reference from a bank/funding source that is acceptable to the sellers. Prospective purchasers will also be required to produce identification sufficient to satisfy anti money laundering regulations and checks against the intended purchaser or nominee together with other documentation that may be required, from time to time, in order to support any conditional offers submitted to the seller. Bidwells llp accepts no liability of any type arising from your delay or other lack of co-operation in this regard. Failure to provide the requisite aml documentation with offers may result in them not being considered at the closing date or being superseded by an offer which is. Settlement may also be delayed or aborted due to non-compliance with requests for information or failure to deliver adequate information within the requisite timeframes We may hold your name on our database unless you instruct us otherwise.Our office will be closed from 23 December and will reopen on 4 January 2023
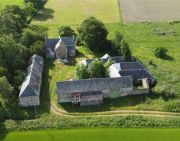
£ 550,000
3 bedroom Land Crieff 62546640
***only 1 villa remaining***Please see development brochure on the desktop website or ask for one to be emailed or posted out. Stunning villas fixed price £575,000, set in beautiful grounds and with astounding views of the surrounding Perthshire landscape. Within a development of four detached villas and ten mews apartments has been thoughtfully designed to create a niche community of residents at varying stages of life: From first-time buyers and growing families, to downsizers and retirees. Minimalist in form and aesthetic, the architect-designed homes make a striking contrast against their leafy surrounds and feature vast swathes of glass to bring the beautiful outdoors in. The concept employs cutting-edge construction materials and techniques to satisfy the highest environmental and building standards, and to create homes that are fit for the future. This means low maintenance, economy, sustainability and absolute peace of mind. Underfloor heating, ultra-efficient double glazing, superior insulation, low-energy light fittings and electric vehicle charging points all come as standard. The apartments and villas will have fibre broadband and all can accommodate a home office space. The Old Bowling Green offers a rare opportunity to acquire a luxurious yet sustainable home in a highly sought-after location, with buyers offered the opportunity to 'bespoke' their own.At The Old Bowling Green luxury and sustainability exist in harmony. The interior specification meets the uncompromising standards of the award-winning developer with Ponnighaus kitchens, Siemens appliances and Scudo bathrooms. Each apartment will enjoy use of beautiful communal grounds and one allocated parking space (with ev charging point) within the residents’ car park, which will be supplemented with two visitors’ parking spaces and a designated disabled parking bay. With Scotland’s desire to be all electric by 2032, having the space with the ev charging point would be a great investment. A factoring company will be appointed to maintain all common areas for an annual fee.Thoughtfully designed with extra-generous proportions, a flexible layout and flawless interior design, the two-bedroom mews apartments are equally suited to first-time buyers and downsizers alike. The benefits of modern apartment living are many: Lower running costs, reduced maintenance and the added security of immediate neighbours. Each apartment is designed around a large, open-plan living space with either patio doors or Juliet balconies onto beautiful communal gardens. The premium kitchen is supplemented with a separate utility room, while both double bedrooms benefit from en-suite facilities, including a clever Jack-and-Jill family bathroom. The apartments will be installed with data cabling and ample sockets in the dining/family room and the second bedroom wardrobe. With the addition of super-fast fibre broadband, either space or both can be converted into an ideal home office.Positioned on the A85, some 18 miles west of Perth and enveloped by magnificent Perthshire scenery, the bustling country town of Crieff enjoys a long and rich history as the capital of Strathearn, as a centre for industry and commerce, and as a favourite holiday destination for generations of Scots, not to mention visitors from around the globe. The traditional market town supports a diverse array of local, independent shops and businesses, as well as various cafes, traditional pubs and fine-dining restaurants. These are supplemented with Co-op and Aldi supermarkets, plus more extensive retail in nearby Perth. The town has been a popular tourist spot since the nineteenth century, when it became a renowned wellness retreat nestled in the breathtaking countryside. Crieff Hydro first opened its doors in 1868 and is still owned and managed by descendants of its founder, Dr Meikle. Over the years it has been transformed from a hydropathic spa into one of Scotland’s premier Highland resorts. Crieff is also home to The Glenturret Distillery – one of Scotland’s oldest distilleries – and The Innerpeffray Library (est. 1680) – Scotland’s oldest lending library. While the surrounding Highland and Lowland landscape is a playground for outdoor enthusiasts, the town also boasts various public parks and greenspaces along the River Earn and Barvick Burn, as well as several prestigious golf courses. The world-famous Gleneagles Golf Resort is also just a twenty-minute drive away. In addition to local bus services, the town is served by convenient rail links to all major cities from nearby Gleneagles station.Specificationkitchen and utilityPonnighaus handleless cabinetryMinerva solid surface worktopsStainless steel sink and mixer tapSiemens 4-zone induction hobSiemens oven/grillSiemens microwaveFridge freezerDishwasherExtractorWine fridgebathroom, en-suite and WCScudo contemporary sanitary wareScudo shower trays, baths and screensVado chrome taps and fittingsVado shower heads and concealed mixer valvesChrome ladder towel rails in all wet roomsCeramic wall tiles (full tiling to showers/partial tiling to baths)DecorationInternal walls and ceilings – matt white emulsionSkirtings and facings – eggshell white finishOak solid core doorsBrushed-steel lever handle on round roseWardrobesFitted wardrobes with hanging rail in all bedroomsElectricalAmple white power points throughoutBrushed stainless-steel sockets (some with usb charging points) /switches above worktopTV points to family room and master bedroomLow-energy light fittings throughoutShaver sockets to bathrooms and en-suitesLow-energy external lightsDoorbell entry system to front doorInstalled super-fast fibre broadbandHeating and glazingUnderfloor heating & thermostats to all roomsSedbuk a-rated gas condensing boilers (Low NOx)Double glazed timber windows with Low-e glassGardens & parkingLandscaped communal gardensAllocated parking space with ev charging pointTwo visitors’ bays and one disabled parking bay
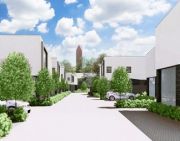
£ 575,000
5 bedroom Detached house Crieff 55678382
We are delighted to bring to the market this deceptively spacious detached four bedroom villa & 2 bedroom holiday cottage situated with a prime highly desirable location. The properties are set within approximately 1 acre of private garden grounds and afford magnificent open views over the surrounding countryside. The principal house comprises entrance hall with feature curved wall to the stairwell together with door to the rear; large dining kitchen with integrated hob and Siemens ovens, large dining area and double doors to the garden; utility room; bright lounge with bay window and feature wood burning stove; double bedroom with Jack & Jill modern en-suite and second double bedroom with WC on the ground floor together with two further spacious double bedrooms with excellent storage and en-suites on the first floor. There is double glazing and gas central heating. The property is entered via electronic gates and the driveway provides parking for several vehicles. We are delighted to bring to the market this deceptively spacious detached four bedroom villa & 2 bedroom holiday cottage situated with a prime highly desirable location. The properties are set within approximately 1 acre of private garden grounds and afford magnificent open views over the surrounding countryside. The principal house comprises entrance hall with feature curved wall to the stairwell together with door to the rear; large dining kitchen with integrated hob and Siemens ovens, large dining area and double doors to the garden; utility room; bright lounge with bay window and feature wood burning stove; double bedroom with Jack & Jill modern en-suite and second double bedroom with WC on the ground floor together with two further spacious double bedrooms with excellent storage and en-suites on the first floor. There is double glazing and gas central heating throughout. The property is entered via electronic gates and the driveway provides parking for several vehicles. The private garden is enclosed and is predominantly laid to lawn with planted borders, large timber shed with power, light and TV point and second timber shed and wood store.The Cottage also offers accommodation over two floors comprising kitchen with fitted appliances open plan to the dining room; large bright lounge with superb open views and wood burning stove; modern shower room and double bedroom with storage. On the first floor there is a double bedroom and bright bathroom with white suite. The property also benefits from double glazing and gas central heating. There is a lovely garden to the side and rear with a colorful variety of flower and shrubs and feature pond to the front. The cottage would make an excellent guest house and is currently run as a small business. Westacre Lodge – D67Westacre – D66 The property is located in New Fowlis between Perth, Crieff and Auchterarder.The vibrant town of Crieff offers a wide range of shops and visitor attractions including Crieff Visitor Centre and Glenturret Distilery. Crieff is positioned on the edge of the Scottish Highlands therefore the beautiful countryside can be found not far away from the town centre. There are primary and secondary schools within the town including the reputable Morrisons Academy and public transport is regular and close to hand. Auchterarder provides an abundance of local amenities and leisure facilities including an array of shops, hairdressers, restaurants, health centre, post office and golf course. There are primary and secondary schools within the town and the nearby A9 makes it an ideal location for commuting to Perth, Stirling, Edinburgh and Glasgow. The town is also well serviced by Gleneagles train station. The prestigious Gleneagles Hotel offers a host of unique leisure facilities and restaurants including the award winning Andrew Fairlie as well as three championship golf courses which are regarded among the best courses in the world.Perth boasts numerous High Street shops and businesses, cafe quarter, restaurants, cinema, theatre, conference centre, leisure facilities, railway station, hospital, doctors' surgeries, dentists, primary and secondary schools which are all within close proximity. Perth is a scenic city on the banks of the River Tay and caters for easy commuting to all major cities within the central belt of Scotland.Cottage kitchen 14' 6" x 7' 0" (4.42m x 2.13m)dining room 10' 3" x 9' 10" (3.12m x 3m)lounge 17' 3" x 14' 1" (5.26m x 4.29m)shower room 7' 9" x 5' 7" (2.36m x 1.7m)bedroom 11' 3" x 8' 9" (3.43m x 2.67m)bedroom 11' 6" x 11' 1" (3.51m x 3.38m)bathroom 10' 11" x 6' 5" (3.33m x 1.96m)main house kitchen/diner 25' 4" x 11' 11" (7.72m x 3.63m)lounge 22' 0" x 14' 1" (6.71m x 4.29m)utility room 8' 9" x 6' 1" (2.67m x 1.85m)bedroom 14' 3" x 10' 0" (4.34m x 3.05m)jack & jill en-suite 9' 11" x 5' 10" (3.02m x 1.78m)bedroom 12' 1" x 10' 1" (3.68m x 3.07m)bedroom 15' 8" x 12' 11" (4.78m x 3.94m)en-suite 8' 6" x 5' 4" (2.59m x 1.63m)bedroom 16' 2" x 10' 3" (4.93m x 3.12m)en-suite 8' 6" x 7' 10" (2.59m x 2.39m) We are delighted to bring to the market this deceptively spacious detached four bedroom villa & 2 bedroom holiday cottage situated with a prime highly desirable location. The properties are set within approximately 1 acre of private garden grounds and afford magnificent open views over the surrounding countryside. The principal house comprises entrance hall with storage and feature curved wall to the stairwell together with door to the rear; large dining kitchen with integrated hob and Siemens ovens, large dining area and double doors to the garden; utility room; bright lounge with bay window and feature wood burning stove; double bedroom with Jack & Jill modern en-suite and second double bedroom with WC on the ground floor together with two further spacious double bedrooms with excellent storage and en-suites on the first floor. There is double glazing and gas central heating. The property is entered via electronic gates and the driveway provides parking for several vehicles.
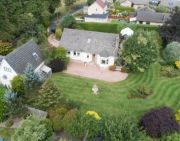
£ 595,000
4 bedroom Detached house Crieff 62287636
A beautifully refurbished Victorian home with annexe.DescriptionGwydyr House was constructed in 1875. It is an impressive C Listed Victorian townhouse constructed over three storeys. Over the years it has been extended and re-modelled. Most recently, Gwydyr House has undergone a refurbishment that has unified some of its beautifully proportioned rooms, giving the house a pleasing flow while also retaining the option to close off rooms if required. The refurbishment at Gwydyr House has been done to an extremely high standard, giving the house a fabulous contemporary style, which is also sensitive to its original features and traditional character.At the front of the house the vestibule has lots of space for coats and boots and opens to a smart reception hall. Two bright reception rooms are positioned on either side of the hall with large windows making the best of the southerly aspect of the house. A relaxed family room is on one side of the hall and a more formal sitting room is on the other. The formal sitting room has a bay window and glazed doors opening to the dining room which in turn is open to the kitchen. Light from bay windows streams through all three rooms and the potential to have an open plan sitting room / dining room / kitchen works well for entertaining guests but is also ideal for family life.The kitchen at Gwydyr House is a particular feature of the property. Painted timber cabinetry, marble worktops, a central island with built in wine racks, a two oven aga and a large window seat with storage are some of the highlights. Herringbone pattern flooring runs through both the kitchen and the dining room uniting the two spaces. Beyond the kitchen on the eastern side of the house is the sun room which, with its tiled floor, roof light and exposed stone walls has a very different but equally appealing character to the rest of the house. A wood burner warms this room in the winter and French windows open to the garden in the summer. There is also the added luxury of a steam room hidden behind a glass door off the sunroom. On the ground floor there is also a study, utility room and WC.On the first floor, the principal bedroom has the most beautiful view over Macrosty Park to the hills. It has a dressing room with built in wardrobes and a luxurious bathroom with two washbasins, a walk in shower and a roll top bath. There are three further en suite bedrooms on this floor. On the second floor there are four cosier, but still good sized, double bedrooms, all with en suite facilities.Annexe (Wee Gwydyr House)At the rear of Gwydyr House is an annexe, which would once have been servants quarters. Following a beautiful refurbishment, it is currently let out as a self-catering apartment. The Annexe has enormous charm. Although it can be accessed via a door from the kitchen, it can be treated entirely independently using its own entrance from the back garden. On the ground floor is a little kitchen, and upstairs is a cosy sitting room, bedroom and bathroom which are all beautifully styled and decorated.OutsideTwin stone gate piers frame remote-controlled timber gates that open to a tree lined driveway. There is space to park several cars at the front and sides of the property. The garden is largely enclosed by hedging making it very private. To the west of the house are useful garden stores/sheds. To the east, a paved terrace beneath a pretty pergola is a lovely seating area with a hot tub, which is easily accessible from the garden room.To the south side of the house a gravel terrace has recently been landscaped into the front lawn creating another glorious place to sit out in good weather. A greenhouse is at one end of the terrace and there is plenty of space for outdoor furniture and a fire pit within the attractive low stone wall that surrounds it.LocationGwydyr House is situated in a sought after and leafy residential area of Crieff. Being in an elevated position it has a truly spectacular view over the town to the impressive hills beyond. As it is south facing, its large Victorian windows fill the house with light giving the main reception rooms in the house a bright and uplifting atmosphere. While the house is in a very peaceful part of the town, it is only 500 metres from Crieff High Street and overlooks Crieff’s popular Macrosty Park with its play area and mature grounds. The house is ideally placed for access to the town’s schools, shops, restaurants and the excellent leisure facilities at Crieff Hydro. Crieff is a popular destination for families attending Morrison’s Academy and Ardvreck Preparatory School, while Crieff’s community campus on the south side of the town offers both primary and secondary schooling. Additional private schooling is nearby at Glenalmond (about 11 miles) as well as at Craigclowan, Strathallan and Kilgraston which are all within 22 miles.Crieff has a medical centre, a cottage hospital and dental practices as well as banking and legal services and supermarkets. The town also has a growing range of independent and specialist retailers including delicatessens, a fishmonger, bakeries and some excellent cafés and restaurants. There are local golf courses at Crieff, Muthill, Comrie and St Fillans. Gleneagles Hotel and Country Club is about 10 miles away. The hills of the Sma’ Glen and Ben Vorlich make a picturesque backdrop to the town and there is extensive hill walking, climbing, fishing and water sports to be enjoyed in the nearby Perthshire hills and lochs. Lady Mary’s Walk, and Currochs Circuit Walk and paths around the Knock are all accessible directly from the door of Gwydyr House.Perth (18 miles), Dundee (41 miles), Glasgow (47 miles) and Edinburgh (60 miles) are all within commuting distance.All distances are approximate.Square Footage: 6,119 sq ftAcreage:0.72 AcresDirectionsFrom Perth follow the A92 into Crieff. Continue through the centre of the town until turning right up Comrie Street which is the A85 and leads out of the town heading west towards Comrie. After about 300m the entrance gates to Gwydyr House are on the right hand side, clearly marked for Gwydyr House, just past the turning into Craigard Road.Additional InfoGeneral remarksViewings: Strictly by appointment with Savills – .Services: Mains water, electricity, gas and drainage. Gas fired central heating.Local Authority & tax band: Perth and Kinross Council tax band GFixtures & Fittings: The light fittings, garden shed and greenhouse are included in the sale.Photos taken and brochure produced November 2022.
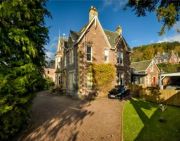
£ 950,000
7 bedroom Detached house Crieff 63039444
