Newland House School
Waldgrave Park Twickenham Middlesex TW1 4TQ England , 0208 892 7479
Property for sale near Newland House School
A truly stunning 5 bedroom historic family home with a 3 bedroom annexe with Tudor origins and Georgian adaptations. This Grade II Listed property sits on a beautifully landscaped plot of just under half an acre, with generous gated parking and views of St Marys Church Spire. Video tour availableThis beautiful property is the epitome of period style with features in abundance throughout. Well proportioned accommodation comprises of a sitting room, dining room and family room all complemented with wooden flooring and grand open fireplaces; the family room also featuring three pairs of doors with shuttering.A traditional kitchen includes wooden worksurfaces, an Aga, an integrated double oven, hob and dishwasher. Sitting adjacent is a utility room for housing laundry appliances together with a walk in pantry/store room.First floor houses five bedrooms (two with en-suites) a cloakroom and main family bathroom.OutsideSitting on an superb plot of just under half an acre, the property is approached via electric wrought iron gates and parking is provided for numerous cars. The part walled rear garden has been beautifully landscaped to offer a fabulous relaxing and entertaining space with a full width terrace and pergola, mature planted borders, a vegetable garden area and two sheds for garden storage. A side electric gate provides additional vehicle access.SituationThe High Street is situated in the heart of Stanwell, a village with local shopping amenities and 18th century public houses on the doorstep.The Spire of St Mary’s Church forms a distinctive landmark and Stanwell has also won the South East in Bloom urban Village award on a number of occasions.- Stanwell is conveniently located close to Heathrow airport and the underground at Hatton Cross whilst the M3/M4 are accessible via the M25 at Junct 14 (1.8 miles).- Local schools include Town Farm Nursery & Primary, Stanwell Fields CofE, Our Lady of the Rosary rc Primaries and The Matthew Arnold and Magna Carta Secondary Schools together with private schooling at Sir William Perkins, St. George's, Staines Prep and Tasis-The American School.Additional InformationWith a separate entrance, (and the potential to convert back to a single home if desired, stnc), the annexe has a generous drawing room with a marble fireplace and a fabulous curved bay with French doors, together with a traditional kitchen. The first floor houses the main bedroom with stunning garden views, again through superb curved bay windows, two further bedrooms and a bathroom. Council Tax Band G/F

£ 1,500,000
8 bedroom Detached house Staines 60016088
With truly spectacular uninterrupted views over the River Thames and Richmond Bridge, this wonderful two bedroom apartment is presented to the market with no onward chain. Due to it's prime position, overlooking the River Thames, you are within walking distance to some outstanding schools and the many famous attractions that make this area a very special place to live.On arriving at the property, you are instantly impressed by the natural light and impressive southwest-facing decked terrace which looks directly over the River Thames. The accommodation itself briefly comprises; entrance hall, spacious fully integrated kitchen, generous reception/dining room with floor to ceiling double doors leading out to the impressive decked roof terrace complete with outdoor heaters and a power supply, ideal for entertaining in the summer months. There is a generous principal bedroom with an en-suite shower room, a further double bedroom and a beautifully appointed bathroom. All bedrooms have direct access to the southwest-facing balcony.The apartment further benefits from an allocated car parking space in the secure underground car park.Council Tax Band: GThe property is moments away from the numerous facilities found in the town centre including bars, restaurants, cinema and theatres.Schools in the area include King's House School, Old Vicarage School, Marshgate Primary School and The Vineyard School.The area is abundant with a range of attractions and leisure opportunities for families to enjoy. Richmond Park is one of London's eight Royal Parks and covers 2,500 acres. The park has protected status as an important habitat for wildlife and is a National Nature Reserve. The park is also a venue for a range of activities including fishing, rugby, golf and horse riding.Other places of interest include the unesco World Heritage Site - The Royal Botanic Gardens at Kew, Twickenham Stadium and Ham House.Local transport links include numerous bus routes to surrounding areas, plus fast and frequent trains to central London via both South West trains (Waterloo 19 minutes) and London Underground's District Line (West End 38 minutes).The property is well placed for access to the A316/M3, M4 and M25 motorways, and is situated 6.8miles from Heathrow airport.
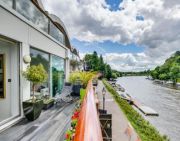
£ 1,500,000
2 bedroom Flat Richmond 61652302
A substantial detached family home in Hampton Village close to Bushy Park and the River Thames. Set back from the road with a generous front garden, the property has been sympathetically extended to create over 1900sq ft of flexible living space. The entrance hall has a cloakroom and cloaks cupboards, with ground floor accommodation also comprising: A study, spacious sitting room leading through to a rear reception room with doors out to the garden. There is a well equipped kitchen, dining room and large utility room. On the first floor, the principal bedroom has an en-suite shower room, fitted wardrobe and Juliette balcony. There are a further four double bedrooms, one also with fitted wardrobe. There is also a family bathroom. Externally, the rear walled and paved garden wraps around to the front of the property where there is off street parking for several cars. EPC E, Council tax band G.

£ 1,500,000
5 bedroom Detached house Hampton 62742751
A beautifully renovated three bedroom, two bathroom garden flat on one of East Twickenham’s prettiest tree lined roads offering exceptional levels of storage, a study area and generous private outdoor space. The flat is within walking distance of Richmond town centre and the station as well as the river.Entrance Hall - with shoe/buggy storage, large coats cupboard and cloakroomLiving/Kitchen/Dining Room - open plan with bar, built-in banquette seating and sliding doors onto private patioLarge Store RoomUtility RoomBedrooms - master bedroom with en suite shower room, dressing room and door to communal gardens, second large double bedrooms with fitted wardrobes and single bedroom with fitted cupboardStudy Area - to rear end of the hallway areaBathrooms - family bathroom with shower and bath, en suite shower roomOutside Space - private patio area and well kept communal gardensParking - on street permit parkingNotes - lease in excess of 970 years, service charge of £100 per month

£ 1,500,000
3 bedroom Flat Twickenham 62720459
With truly spectacular uninterrupted views over the River Thames and Richmond Bridge, this wonderful two bedroom apartment is presented to the market with no onward chain. Due to it's prime position, overlooking the River Thames, you are within walking distance to some outstanding schools and the many famous attractions that make this area a very special place to live.On arriving at the property, you are instantly impressed by the natural light and impressive southwest-facing decked terrace which looks directly over the River Thames. The accommodation itself briefly comprises; entrance hall, spacious fully integrated kitchen, generous reception/dining room with floor to ceiling double doors leading out to the impressive decked roof terrace complete with outdoor heaters and a power supply, ideal for entertaining in the summer months. There is a generous principal bedroom with an en-suite shower room, a further double bedroom and a beautifully appointed bathroom. All bedrooms have direct access to the southwest-facing balcony.The apartment further benefits from an allocated car parking space in the secure underground car park.Council Tax Band: GThe property is moments away from the numerous facilities found in the town centre including bars, restaurants, cinema and theatres.Schools in the area include King's House School, Old Vicarage School, Marshgate Primary School and The Vineyard School.The area is abundant with a range of attractions and leisure opportunities for families to enjoy. Richmond Park is one of London's eight Royal Parks and covers 2,500 acres. The park has protected status as an important habitat for wildlife and is a National Nature Reserve. The park is also a venue for a range of activities including fishing, rugby, golf and horse riding.Other places of interest include the unesco World Heritage Site - The Royal Botanic Gardens at Kew, Twickenham Stadium and Ham House.Local transport links include numerous bus routes to surrounding areas, plus fast and frequent trains to central London via both South West trains (Waterloo 19 minutes) and London Underground's District Line (West End 38 minutes).The property is well placed for access to the A316/M3, M4 and M25 motorways, and is situated 6.8miles from Heathrow airport.

£ 1,500,000
2 bedroom Flat Richmond 61652302
A truly stunning 5 bedroom historic family home with a 3 bedroom annexe with Tudor origins and Georgian adaptations. This Grade II Listed property sits on a beautifully landscaped plot of just under half an acre, with generous gated parking and views of St Marys Church Spire. Video tour availableThis beautiful property is the epitome of period style with features in abundance throughout. Well proportioned accommodation comprises of a sitting room, dining room and family room all complemented with wooden flooring and grand open fireplaces; the family room also featuring three pairs of doors with shuttering.A traditional kitchen includes wooden worksurfaces, an Aga, an integrated double oven, hob and dishwasher. Sitting adjacent is a utility room for housing laundry appliances together with a walk in pantry/store room.First floor houses five bedrooms (two with en-suites) a cloakroom and main family bathroom.OutsideSitting on an superb plot of just under half an acre, the property is approached via electric wrought iron gates and parking is provided for numerous cars. The part walled rear garden has been beautifully landscaped to offer a fabulous relaxing and entertaining space with a full width terrace and pergola, mature planted borders, a vegetable garden area and two sheds for garden storage. A side electric gate provides additional vehicle access.SituationThe High Street is situated in the heart of Stanwell, a village with local shopping amenities and 18th century public houses on the doorstep.The Spire of St Mary’s Church forms a distinctive landmark and Stanwell has also won the South East in Bloom urban Village award on a number of occasions.- Stanwell is conveniently located close to Heathrow airport and the underground at Hatton Cross whilst the M3/M4 are accessible via the M25 at Junct 14 (1.8 miles).- Local schools include Town Farm Nursery & Primary, Stanwell Fields CofE, Our Lady of the Rosary rc Primaries and The Matthew Arnold and Magna Carta Secondary Schools together with private schooling at Sir William Perkins, St. George's, Staines Prep and Tasis-The American School.Additional InformationWith a separate entrance, (and the potential to convert back to a single home if desired, stnc), the annexe has a generous drawing room with a marble fireplace and a fabulous curved bay with French doors, together with a traditional kitchen. The first floor houses the main bedroom with stunning garden views, again through superb curved bay windows, two further bedrooms and a bathroom. Council Tax Band G/F

£ 1,500,000
8 bedroom Detached house Staines 60016088
A beautiful, rarely available, two double bedroom apartment boasting panoramic river views in the heart of Richmond. The bright and airy accommodation comprises an impressive entrance hallway, two double bedrooms (en suite to the master) with built-in wardrobes, beautifully designed family bathroom, contemporary kitchen with integrated appliances, 21 ft. Double volume reception room with access to the full width west-facing balcony affording unparalleled views of the River Thames and al fresco dining space. Further benefits include superb storage facilities, one allocated, secure parking space via car stacking system and a Share of Freehold for the building. The apartment is ideally located on the Thames Tow Path for scenic walks along the river. Petersham Road is a stone’s throw away from the extensive amenities of Richmond town centre and its many restaurants and bars. Richmond Station offers varied and rapid access in and out of town by National Rail or Underground, while the motorist is well-served by the A3 / M3. Ideal as a pied-à-terre or a full-time home, viewing is highly recommended to fully appreciate this exclusive Riverside home. Council Tax Band G. EPC Rating B.
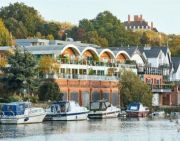
£ 1,500,000
2 bedroom Flat Richmond 62750706
A beautiful, rarely available, two double bedroom apartment boasting panoramic river views in the heart of Richmond. The bright and airy accommodation comprises an impressive entrance hallway, two double bedrooms (en suite to the master) with built-in wardrobes, beautifully designed family bathroom, contemporary kitchen with integrated appliances, 21 ft. Double volume reception room with access to the full width west-facing balcony affording unparalleled views of the River Thames and al fresco dining space. Further benefits include superb storage facilities, one allocated, secure parking space via car stacking system and a Share of Freehold for the building. The apartment is ideally located on the Thames Tow Path for scenic walks along the river. Petersham Road is a stone’s throw away from the extensive amenities of Richmond town centre and its many restaurants and bars. Richmond Station offers varied and rapid access in and out of town by National Rail or Underground, while the motorist is well-served by the A3 / M3. Ideal as a pied-à-terre or a full-time home, viewing is highly recommended to fully appreciate this exclusive Riverside home. Council Tax Band G. EPC Rating B.

£ 1,500,000
2 bedroom Flat Richmond 62750706
Introducing an exquisite collection of two bedroom apartments, situated in an outstanding position besides the River Thames. Teddington Riverside is about attention to the finest details, with 24-hour concierge and security facilities, generous open-plan living, and every home featuring a balcony, terrace or garden. All nestled within four and a half acres of magnificent private grounds.Featuring underfloor heating throughout, a fully fitted kitchen and oak timber engineered flooring in the hall and living room. The bedroom has a tufted 80% wool carpet with white high-quality sanitaryware, chrome taps and fittings in the bathroom.SituationTeddington Riverside is set in 2.5 acres of landscaped communal gardens and offers a rarely found standard of living on the banks of the River Thames.Additional InformationShare of FreeholdCouncil tax: Bands E, F or G depending on unit

£ 1,520,000
3 bedroom Flat Teddington 60080699
Contemporary home with underground parking and garage. Attractively offered to the market with no onward chain.DescriptionExceptional contemporary townhouse offering a rarely seen circa 2,226 sqft of living space enviably positioned within this popular gated development 0.5 miles (approx.) from Teddington train station.This luxurious home tips a firm nod to the symmetrical charm so often associated with Georgian architecture but yet is a contemporary build (constructed in 2016) offering well proportioned rooms, high specification finishes and efficient energy living.The ground floor comprises a modern kitchen/dining area with bi-folding doors leading out to a fully landscaped private garden ideal for a summer soiree. There is also a cloakroom and study on the ground floor.On the first floor is the living room with a balcony overlooking the garden, a bathroom and double bedroom.The second floor comprises a further two double bedrooms and a family bathroom.The whole of the top floor is occupied by a spectacular, confident and distinctive principal suite with walk in wardrobe, sumptuous en-suite bathroom and a fabulous covered balcony overlooking the central square gardens.No onward chain.LocationNoel Square is located just off Waldegrave Road and is 0.5 miles from Teddington railway station, which served by South Western Railway and provides services to London Waterloo and Wimbledon. Local bus services run from 0.2 miles away, which offer links to Richmond. Just 0.3 miles from Noel Square are bus services to the popular shopping town of Kingston and provide a direct line to Heathrow Airport.Teddington High Street is 0.3 miles from the property. The High Street offers supermarkets, boutique shops, and independent restaurants. Bushy Park is 0.7 miles from the property. The park is the second largest of London's Royal Parks at 445 hectares. The park offers woodlands and playgrounds to explore. The park is also home to many local sports clubs. There are also many entertainment venues including the Landmark Centre and the prestigious Lensbury Club.Square Footage: 2,292 sq ftLeasehold with approximately 991 years remaining.

£ 1,550,000
4 bedroom Terraced house Teddington 61978817
This 4 bedroom family home is a complete re-build and occupies an extended plot. The property itself is arranged over 2 floors covering 2,386 sqft and is located on the banks of the River Thames in Shepperton. Recent news has announced that the UK Government will stop new build houses having a mains supply of gas from 2025, moving towards a carbon free economy. The property already has an approved Air Heat Source Pump supplying all the energy for its heating and hot water in line with the Renewable Heat Incentive.The property is set in its own walled and gated grounds of approximately 1/3rd acre with a double detached garage and space above suitable for a home office. The present owners had the property built to their own specification in 2003. The present owners have also had exclusive use of a mooring on main stream Thames in front of their property.To the ground floor is a superb double aspect Lounge with views over the gardens and River beyond, this opens to an open plan dining room with double doors onto a veranda with direct views of the Towpath green and River. There is a fitted kitchen with breakfast bar and access to the separate utility room.The master bedroom with dressing room and ensuite bathroom together with the fourth bedroom complete this floor. To the first floor are 2 further bedrooms both with ensuite shower/bathrooms.The external walls are of brick and thermal block part-insulation filled cavity design. The raised ground floor is a concrete beam and thermal block construction. All the internal ground floor walls are solid block and plaster. The windows are double glazed hardwood finished in white. The heating and hot water system is based on low water content radiators all with thermostatic controls and a mains’ fed hot water cylinder. The system has been upgraded to operate using a Daikin Air Source Heat PumpTo the outside, there is a large block and paved drive (parking for six cars) with a double garage built in matching materials, and an automated up and over cedar wood door. The garage has a separate access to the side with stairs leading upto a space suitable for use as a dedicated office, ideal for those now working from home. This space has a boarded floor 2 Velux windows and is certified and completed in accordance with Building Regulations. EPC D.

£ 1,580,000
4 bedroom Detached house Shepperton 58191068
Newly refurbished and immaculate five bedroom Victorian house offering spacious living accommodation and conveniently located moments from Teddington High Street in a quiet cul de sac, close to the station and shops. The house now offers an entrance hall with cloakroom and separate utility room. There is an elegant front sitting room with fireplace and large bay windows. The rear extension has created a spacious open plan contemporary kitchen/dining/family room with some integrated appliances, skylights and bi-fold doors to the garden. On the first floor, there are three bedrooms, one with fitted wardrobes, and a new bathroom suite. The principal bedroom, on the second floor, has an en-suite shower room and there is a further bedroom. Externally, the garden also has a patio area, shed and rear lane access. No onward chain. EPC C, Council tax band E.

£ 1,595,000
5 bedroom Terraced house Teddington 63117686
Completely refurbished to an excellent standard is this corner plot five bedroom family home. The property has been systematically renovated to include five bedrooms, three bathrooms, study/cinema, utility room and a garden office.This property has added benefits of off street parking for 3 cars, south facing garden. This tree-lined road opposite Fulwell Golf Course is a short walk from Fulwell mainline train station and bus routes into London.Burtons Road is in excellent catchment for many of the local Schools and Hampton Hill High street offers many shops, supermarkets, a library, Bushy Park, Hampton Pool, pubs and restaurants.

£ 1,595,000
5 bedroom Semi-detached house Hampton 61923090
A stunning four bedroom/two bathroom semi-detached family home situated in an enviable location just a few moments from Bushy Park. The house offers over 2,000 sq, ft of living space set over two floors, and has a fabulous low maintenance rear garden and off street parking.The house is located just 0.4 miles from Teddington station with Bushy Park close to hand. The High Street with it's amazing range of boutiques shops, bars and restaurants is nearby and the house is close to highly regarded schools including St. Marys & St. Peters.

£ 1,595,000
4 bedroom Semi-detached house Teddington 62802411
An exceptional four-bedroom semi-detached family home situated on one of Hamptons premier streets.OverviewWe’re proud to bring to market this fantastically interior designed property situated on Park Road. Only a short walk from the hustle and bustle of Hampton Hill High Street and advantageously located only a 11 minute (approx.) walk from Fulwell train station.This property has a grand feel throughout, boasting excellent proportions and volume in each room of the house. The grandeur accompanied with a luxury finish are the perfect ingredients for a magnificent family home. As well as having a private garage, the property boasts off-street parking for multiple cars.DevelopersBuilt by award winning developers ‘Octagon’ you can rest assured that the property has been developed to the highest standards and quality. This is clearly represented throughout the property through its enhanced technological features that are only being introduced into mainstream properties now!AccommodationUpon stepping into the property, you’re greeted by a larger than usual entry hallway which is typically rare with newer build properties, this is a massive plus in our books. The ground floor of the property consists of a study with air conditioning, access to the private garage, a downstairs cloakroom and a separate utility room kitted out with shelving, a sink, both a washing machine and a dryer as well as access to the side of the house too. Through the double doors, you come to the heart of the house, a large open-plan kitchen/diner which leads on to a reception room that is flooded with natural light thanks to the floor to ceiling Georgian windows and gargantuan sky lantern above. French doors provide access to the rear garden which is extremely secluded and private and very low maintenance thanks to the Astroturf grass and decking. The kitchen is fully fitted with top of the range appliances and plenty of storage throughout. The ground floor also benefits from underfloor heating throughout.Heading upstairs to the first floor you will find a formal reception room spanning the width of the house of nearly 23ft. This spacious room has a gorgeous limestone and granite fireplace, and a double-glazed door leads out onto a charming, south-facing Juliet balcony. Across the landing is the principal bedroom overlooking the gardens. Thanks to the properties positioning, it’s a continuous green view as there are no parallel properties. The proportions of this room are not common with most properties we see, it would comfortably fit an emperor sized bed and still have plenty of space still. The bedroom also benefits from a fully equipped en-suite with all the bells and whistles and a well-sized, his and hers, walk-in wardrobe. The principal suite also benefits from A/C.The top floor landing has a large, elevated skylight which allows an abundance of light to come in and flow onto the landing and staircase. This floor consists of three double bedrooms, all equipped with heaps of built-in storage all with excellent proportions. Typically, on the top floor of properties the rooms are compromised due to eaves and reduced headroom however here we don’t find that problem here thanks to the 2.4m ceiling hight! The largest room of the three also benefits from a newly fitted en-suite shower room. Also on this floor is a fully fitted family bathroom which the other two rooms share.

£ 1,600,000
4 bedroom Semi-detached house Hampton 63418432
An attractive four bedroom semi-detached family home situated in a sought after cul-de-sac right in the heart of St Margarets Village, within close proximity to Orleans School and Marble Hill Park.This charming property has been beautifully cared for and offers wooden floorboards throughout the ground floor with light and airy accommodation over three floors. The ground floor provides two inter-connecting reception rooms opening into a kitchen/breakfast room area, and leading further to sun room, there is also a utility room and cloakroom on this level.The first floor boasts three double bedrooms and a family bathroom. The top floor hosts a wonderful master suite with an ensuite and plenty of eaves storage. To the rear is an attractive low maintenance private rear garden.Early viewings are strongly advised by the vendors sole agents, Chase Buchanan at the earliest opportunity.Lovely

£ 1,600,000
4 bedroom Semi-detached house Twickenham 63381280
This lovely home has the air of a bygone era, built in 1934 to the fashionable Art Deco design with smooth white rendered elevations rising to a pantile roof, stylised by 2 storey bay windows and a large roof terrace across the rear to take full advantage of the delightful river views. EPC DThis lovely home has the air of a bygone era, built in 1934 to the fashionable Art Deco design with smooth white rendered elevations rising to a pantile roof, stylised by 2 storey bay windows and a large roof terrace across the rear to take full advantage of the delightful river views. The property has been extensively modernised and extended since 2013 to offer excellent entertaining space with an impressive full width rear extension that wraps around and with a polished porcelain floor flows through into the open plan kitchen that has been attractively fitted with a range of contemporary style units with provision for the usual appliances. All the principal rooms overlook the gardens and there is still further opportunity for alteration or reconfiguration to your own style and individual requirements.To the first floor are four double bedrooms, three of which open onto a large roof terrace that affords panoramic westerly views over the river Thames and surrounding countryside. The double aspect master bedroom is of a generous size and is adjacent to the principal bathroom set into the bay, which has been refitted with a modern 3-piece suite that gives that twist to the original period style. In addition, there is a separate shower room off the landing.This home is ideal for a buyer that runs their own business, as adjacent to the main house and to the right of the driveway, is a detached office that has been extensively refurbished to accommodate the demands of modern business with main room easily accommodating 3 desks, a server room, air conditioning, a separate shower room with WC and a kitchenette.Immediately opposite the property, our clients have a licenced mooring, with a recently constructed landing stage giving mainstreaming mooring onto this picturesque stretch of the river Thames.Council Tax Band: GThe property is situated tucked away in a secluded position fronting onto the Towpath and the river Thames in the heart of the picturesque conservation village of Laleham, which guards its traditional village ambience and community spirit and proudly boasts a fine Norman Church, a handful of shops, reputable public houses & eateries, and the local primary school has an excellent reputation. The village is conveniently situated within 3 miles of Staines-upon-Thames comprehensive shopping centre and mainline station, the village of Shepperton and town centre of Ashford. There is easy access to the M25, M3, A316 to London and Heathrow airport.

£ 1,600,000
4 bedroom Detached house Staines 62665245
A four bedroom detached house with a beautiful rear garden, off-street parking and a garage. This perfect family home offers four bedrooms, three reception rooms and a study in an unbeatable location.Darby Gardens is the most prestigious road in Lower Sunbury. This private road provides easy access to everything Sunbury village has to offer including the River Thames, riverside pubs, local Village shops, Sunbury Park and Rivermead Island.
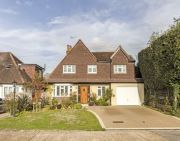
£ 1,600,000
4 bedroom Detached house Sunbury-on-Thames 62705610
This lovely home has the air of a bygone era, built in 1934 to the fashionable Art Deco design with smooth white rendered elevations rising to a pantile roof, stylised by 2 storey bay windows and a large roof terrace across the rear to take full advantage of the delightful river views. EPC DThis lovely home has the air of a bygone era, built in 1934 to the fashionable Art Deco design with smooth white rendered elevations rising to a pantile roof, stylised by 2 storey bay windows and a large roof terrace across the rear to take full advantage of the delightful river views. The property has been extensively modernised and extended since 2013 to offer excellent entertaining space with an impressive full width rear extension that wraps around and with a polished porcelain floor flows through into the open plan kitchen that has been attractively fitted with a range of contemporary style units with provision for the usual appliances. All the principal rooms overlook the gardens and there is still further opportunity for alteration or reconfiguration to your own style and individual requirements.To the first floor are four double bedrooms, three of which open onto a large roof terrace that affords panoramic westerly views over the river Thames and surrounding countryside. The double aspect master bedroom is of a generous size and is adjacent to the principal bathroom set into the bay, which has been refitted with a modern 3-piece suite that gives that twist to the original period style. In addition, there is a separate shower room off the landing.This home is ideal for a buyer that runs their own business, as adjacent to the main house and to the right of the driveway, is a detached office that has been extensively refurbished to accommodate the demands of modern business with main room easily accommodating 3 desks, a server room, air conditioning, a separate shower room with WC and a kitchenette.Immediately opposite the property, our clients have a licenced mooring, with a recently constructed landing stage giving mainstreaming mooring onto this picturesque stretch of the river Thames.Council Tax Band: GThe property is situated tucked away in a secluded position fronting onto the Towpath and the river Thames in the heart of the picturesque conservation village of Laleham, which guards its traditional village ambience and community spirit and proudly boasts a fine Norman Church, a handful of shops, reputable public houses & eateries, and the local primary school has an excellent reputation. The village is conveniently situated within 3 miles of Staines-upon-Thames comprehensive shopping centre and mainline station, the village of Shepperton and town centre of Ashford. There is easy access to the M25, M3, A316 to London and Heathrow airport.

£ 1,600,000
4 bedroom Detached house Staines 62665245
A stunning four bedroom penthouse apartment on Richmond Hill with far reaching views.DescriptionThis fantastic penthouse apartment is conveniently located on Richmond Hill with a wonderful open feel to it and fabulous views throughout.The apartment is situated on the top floor of the building, with lift access.You are welcomed into an elegant reception room with far-reaching views across Petersham Meadows, Thames Valley and the River Thames beyond, which naturally creates an excellent space for entertaining. There is access to a lovely balcony via the reception room and the principal bedroom.The apartment comprises four bedrooms served by two bathrooms. There is ample storage throughout and the entire apartment is flooded with natural light.Cardigan Mansions further benefits from a delightful communal garden.LocationCardigan Mansions is located on Richmond Hill within close proximity to the town centre and all its amenities.The town centre provides extensive transport links into central London provided by the mainline (Waterloo) and underground (District Line) train services from Richmond station and a comprehensive bus network operating through the town.Notable landmarks close to Richmond include the Royal Botanic Gardens at Kew, the National Trust’s Ham House and also the 2,500 acres of Richmond Park. The river towpaths provide a delightful walk or cycle ride for many miles both up and down the river.Square Footage: 1,643 sq ftLeasehold with approximately 980 years remaining.
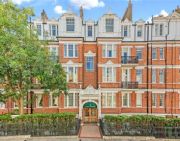
£ 1,650,000
4 bedroom Flat Richmond 62303390
A five bedroom detached 1930's house with a double garage, off street parking and a large garden. The property has a flexible layout, is beautifully presented throughout and will make a perfect forever family home.Harfield Road is a great location on the borders of Sunbury and Hampton with the River Thames just at the end of the road.
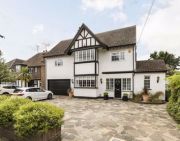
£ 1,675,000
5 bedroom Sunbury-on-Thames 59496647
This charming centrally located four bedroom detached Victorian family home offers many period features, large garden and over 2,000 sq ft of living space.Arranged over three floors, this impressive four bedroom detached Victorian family home boasts many original features, study/single bedroom, utility room, and a large garden with rear access.The ground floor has a large front reception room, utility room just off the hallway. At the rear of the property is a kitchen dining and family room with doors out onto the garden.On the first floor you have three double bedrooms offering ample storage, study or single bedroom, and a family bathroom. Stairs lead you up to a further double bedroom and shower room.Further benefits include an en suite in the master bedroom, quiet location and potential to extend (STPP).Victoria Road is a popular residential road in central Teddington. It is in close proximity to Teddington High Street, Teddington Mainline station and Royal Bushy Park and is also well located for highly regarded primary and secondary schools.

£ 1,675,000
4 bedroom Detached house Teddington 62045760
Arranged over 4 expansive floors this rarely available 5-bedroom 4-bathroom house offers exceptional standard throughout including an open plan kitchen/dining room, additional reception room and separate study.Situated in a delightful, gated development just moments from Twickenham station as well as the vast collection of shops, cafes and restaurants on Twickenham high street. The river Thames is also a short walk away providing scenic walks along the towpath.Please use the reference CHPK4433908 when contacting Foxtons.

£ 1,695,000
5 bedroom End terrace house Twickenham 63499336
*Offers In Excess Off £1,800,000* Backing directly onto Richmond Park this townhouse offers 1,640 sq ft of accommodation and is situated within a highly desirable gated development. Some of the area's best schools are located close by including The Vineyard, St Elizabeth’s, Kings House and Marshgate.The ground floor accommodation consists of a large entrance hall with a storage cupboard, aspacious reception room with French doors leading to the rear garden, a fitted kitchen leading to a utility room and a separate W/C.The first floor accommodation consists of a landing, a spacious reception room with a featurefireplace with French doors leading to a balcony views over Richmond Park and a double bedroomwith an ensuite shower room. The second floor accommodation consists of a landing, a masterdouble bedroom with fitted wardrobes and an ensuite bathroom, two further bedrooms and a family bathroom.Outside to the rear is a private garden which is laid to decking. To the front is a small garden which provides access to the propertyKing George Square is ideally located for the amenities of Richmond Hill and Richmond town centre, with Richmond Park, Terrace Gardens and Richmond Riverside all being close by. Richmond train station offers access to and from London by tube or rail via the District line, South Western trains and the London Overground service.
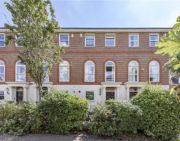
£ 1,695,000
4 bedroom Detached house Richmond 62099808
This rarely available four bedroom apartment within a Victorian conversion is being offered with no onward chain. This property has over 1,520 sq .ft of living accommodation and has stunning views across the river.Relax and enjoy the grand scale period charm of Richmond Bridge Mansions which is located on The River Thames in East Twickenham, moments from Richmond town centre.

£ 1,695,000
4 bedroom Flat Twickenham 63510760
This wonderful five bedroom end-of-terrace house is set within a secure gated development and benefits from 24 hour concierge service and two off street parking spaces. The modern property is presented in immaculate condition, is arranged over four floors, and measures 2,359 sq ft approximately.On entering the house there is a welcoming entrance hall and an additional reception room/snug. To the rear of the property is a fully fitted bespoke kitchen with a range of Siemens appliances, and an excellent open plan area that is both light and spacious and creates a perfect space to entertain. Bi-fold doors spanning the width of the property open to the rear garden, offering a lovely option for al fresco dining. A cloakroom and separate utility area complete the ground floor.The first floor provides an elegant reception room with doors out to a balcony and a superb principal bedroom with fitted wardrobes and an en suite bathroom.The second floor has a double bedroom with fitted wardrobes and an en suite shower room, two further double bedrooms, and a family bathroom.On the top floor, there is a double bedroom and shower room.Brewery Lane is an exclusive and highly sought-after private gated mews situated in a central Twickenham location.Local Ofsted 'Outstanding' rated school include St Richard Reynolds Catholic primary and secondary schools (0.16 miles), Twickenham Primary Academy (0.42 miles), Orleans Primary School (0.61 miles), the independent Radnor House School (0.85 miles), Waldegrave School (1.04 miles), Deer Park School (1.1 miles) and Grey Court School (1.17 miles).Local venues of interest include the historic Marble Hill House, Orleans House Gallery, York House Gardens, Twickenham Stadium. Nearby green spaces include Richmond Green, Old Deer Park, Kew Gardens and Richmond Park.Twickenham Station is yards away offering direct routes to London Waterloo as well as providing easy access to the A316/M3. Twickenham High Street is close by offering a vast array of shops, cafes and restaurants.

£ 1,695,000
5 bedroom Town house Twickenham 60697605
Substantial five bedroom semi-detached family home in the heart of Teddington moments from the High Street. Offering flexible living space and also potential to extend (STPP), the ground floor comprises an elegant front sitting room, an extended rear dining room with fireplace and doors opening to the garden. The good sized kitchen, also with door to the garden, leads through to a spacious home office with garden views. On the first floor, there are three double bedrooms, one with a range of bespoke fitted wardrobes, and one with an ornate fireplace. There is also a stylish family bathroom. The second floor accommodation comprises two bedrooms, generous eaves storage cupboards and a shared shower room. Externally there is a lawned garden, patio area, garage and off street parking for two cars. EPC C. Council tax band G.

£ 1,700,000
5 bedroom Semi-detached house Teddington 63434806
Substantial five bedroom semi-detached family home in the heart of Teddington moments from the High Street. Offering flexible living space and also potential to extend (STPP), the ground floor comprises an elegant front sitting room, an extended rear dining room with fireplace and doors opening to the garden. The good sized kitchen, also with door to the garden, leads through to a spacious home office with garden views. On the first floor, there are three double bedrooms, one with a range of bespoke fitted wardrobes, and one with an ornate fireplace. There is also a stylish family bathroom. The second floor accommodation comprises two bedrooms, generous eaves storage cupboards and a shared shower room. Externally there is a lawned garden, patio area, garage and off street parking for two cars. EPC C. Council tax band G.

£ 1,700,000
5 bedroom Semi-detached house Teddington 63434806
A generous five bedroom house in a central location with off street parking for multiple cars, garage and significant potential to extend (STPP).DescriptionEnviably positioned off the High Street and within a short walk of Teddington station it is located in one of Teddington's most sought after locations.This modern semi-detached provides ample living space for a family with scope to extend (STPP) and create a generous family home.To the left of the house off the driveway is the garage, which offers a buyer the potential to create a double fronted home with full wrap-around ground floor extension (subject to the usual planning consents).From the main hallway to the right is the principle reception room which is almost 20ft in length and is bathed in natural light by virtue of generous bay window. Behind this is the dining room which leads out through a small rear extension to the garden and also to the study to the rear of the house before continuing around to the kitchen with side access leading to the rear of the garage and garden. Completing the ground floor accommodation is the guest cloakroom.On the first floor there are three substantial bedrooms and the family bathroom.The top floor comprises two further bedrooms and a Jack & Jill bathroom along with plenty of eaves storage and scope to further extend to create larger bedrooms if required.LocationElmfield Avenue is located just off Teddington High Street. The High Street offers a mix of independent restaurants and boutiques as well as chain supermarkets.The property is 0.5 miles from Teddington Station which provides you with links into London Waterloo and out to Shepperton. At the end of Elmfield Road there is a bus stop which has regular services to Kingston and Richmond.The beautiful and historic Bushy Park is 0.7 miles away, at over 1000 acres it is the second largest of London's Royal Parks.

£ 1,700,000
5 bedroom Semi-detached house Teddington 61653457
This beautiful imposing Grade II listed landmark building in Richmond-upon-Thames was originally opened by George V and Queen Mary in 1924.Situated high on Richmond Hill, adjacent to the gates of the Royal Richmond Park. The Star and Garter is located within 20,000 sq. Ft of landscaped, communal gardens including a stunning water fountain and a separate area for sun loungers and BBQ facilities.From the communal terrace you can see across to Petersham Meadows and the picture-perfect, Turner’s View - a breath taking view overlooking the Thames; the only view in England protected by an act of Parliament.The Star and Garter provides its residents a choice of services similar to that of the most exclusive hotels or clubs. The concierge can arrange a car, or whatever you may require. A secure private parking space also comes with the apartment.Other areas to enjoy are the impressive leisure suite which has been created in the surroundings of the original Kings Room and comprises a 16m pool and Jacuzzi. There is a well-equipped gymnasium and private treatment room, too, with beauticians and therapists on-hand. The residents can also enjoy the use of the private cinema room.On entering this third-floor tri-aspect apartment there is a spacious principal bedroom with en suite bathroom to the immediate left. This room benefits from fitted wardrobes and a view of the terrace gardens. Adjacent to this room is a second large bedroom and en suite shower room.The extensive kitchen/reception room comprises of a bespoke Essenza kitchen with built in Miele appliances and has 7 large windows in the kitchen reception area.A cloakroom, utility area and WC complete the apartment, and underfloor heating and a comfort cooling system run throughout.Local Ofsted 'Outstanding' rated schools include The Vineyard School, Deer Park School, Marshgate Primary School, Orleans Primary School, Orleans Park School, Holy Trinity Church of England Primary School and Windham Nursery School.Local Richmond station provides fast and frequent trains to central London via both Southwest trains (Waterloo 19 minutes) and London Underground's District Line (West End 38 minutes) and quick links to Heathrow airport.
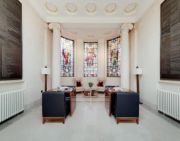
£ 1,700,000
2 bedroom Flat Richmond 60328394
This beautiful imposing Grade II listed landmark building in Richmond-upon-Thames was originally opened by George V and Queen Mary in 1924.Situated high on Richmond Hill, adjacent to the gates of the Royal Richmond Park. The Star and Garter is located within 20,000 sq. Ft of landscaped, communal gardens including a stunning water fountain and a separate area for sun loungers and BBQ facilities.From the communal terrace you can see across to Petersham Meadows and the picture-perfect, Turner’s View - a breath taking view overlooking the Thames; the only view in England protected by an act of Parliament.The Star and Garter provides its residents a choice of services similar to that of the most exclusive hotels or clubs. The concierge can arrange a car, or whatever you may require. A secure private parking space also comes with the apartment.Other areas to enjoy are the impressive leisure suite which has been created in the surroundings of the original Kings Room and comprises a 16m pool and Jacuzzi. There is a well-equipped gymnasium and private treatment room, too, with beauticians and therapists on-hand. The residents can also enjoy the use of the private cinema room.On entering this third-floor tri-aspect apartment there is a spacious principal bedroom with en suite bathroom to the immediate left. This room benefits from fitted wardrobes and a view of the terrace gardens. Adjacent to this room is a second large bedroom and en suite shower room.The extensive kitchen/reception room comprises of a bespoke Essenza kitchen with built in Miele appliances and has 7 large windows in the kitchen reception area.A cloakroom, utility area and WC complete the apartment, and underfloor heating and a comfort cooling system run throughout.Local Ofsted 'Outstanding' rated schools include The Vineyard School, Deer Park School, Marshgate Primary School, Orleans Primary School, Orleans Park School, Holy Trinity Church of England Primary School and Windham Nursery School.Local Richmond station provides fast and frequent trains to central London via both Southwest trains (Waterloo 19 minutes) and London Underground's District Line (West End 38 minutes) and quick links to Heathrow airport.

£ 1,700,000
2 bedroom Flat Richmond 60328394
An opportunity to purchase this link-detached family home. Some of the areas best schools are located close by including The German School and Grey Court School.If its green open spaces you love then this location will not disappoint. With Ham Common, Richmond Park, Petersham Meadows and the River Thames on your doorstep, what more could you want. There is a choice of regular bus services into Richmond and Kingston where can be found train and tube services into Central London.
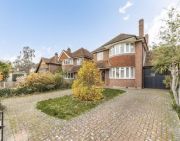
£ 1,725,000
4 bedroom Richmond 63419022
A handsome and substantial five bedroom period detached home which occupies a large plot, situated within a sought after residential location.The bright and spacious accommodation with high ceilings and other original features comprises a grand entrance hallway, double reception room, separate kitchen, further reception/dining room, conservatory and downstairs wc. To the first floor is the principal bedroom with en-suite shower room, four further double bedrooms and family bathroom. Externally is a mature garden with fig trees and grape vine, double length garage with front and rear access and large horseshoe drive with parking for several cars There is great potential to extend (stp and own investigation).SituationBurtons Road is one of Hampton Hill's most popular locations and is conveniently located for Hampton Hill High Street with its choice of restaurants, shops and cafes. Within easy walking distance of Fulwell station with trains to Waterloo. The area offers many delightful green open spaces including Bushy Park while nearby recreational pursuits include the River Thames and Hampton Court Palace. Local schools, both private and state, enjoy an excellent reputation and include Hampton Boys School and Lady Eleanor Holles.Additional InformationCouncil Tax Band: G, EPC: E

£ 1,750,000
5 bedroom Detached house Hampton 62874459
Offered to the market with no onwards chain, is this immaculately presented five/six bedroom semi-detached property that is located on a popular residential road in Richmond. Situated within walking distance to both North Sheen & Mortlake mainline stations, this wonderful family home offers fantastic transport links into London. There are also a number of highly sought-after schools in the immediate area, Holy Trinity Primary & Marshgate Primary to name but a few.The ground floor comprises a front reception room with bay window and contemporary feature fireplace, converted garage that is currently being utilised as a home office/bedroom and a sizeable downstairs toilet. To the rear of the property is a truly magnificent open plan kitchen/dining area that offers flexible entertaining space and access to the well-kept private garden via bi-folding doors. The first floor boasts two double-bedrooms, both of which benefit from built-in wardrobes, a further well-proportioned bedroom and modern four-piece family bathroom. An extra bedroom has been created above the ground floor extension that offers a considerable bedroom space and additional area that is ideal for working/studying in peace! The top floor encompasses a primary suite with walk-in wardrobe, luxury en-suite bathroom and stunning views of the garden. On this floor there is a further room that is currently being utilised as a home gym but could be flexible depending on the purchasers needs.Further benefits include driveway parking for multiple vehicles, immaculate condition throughout, walking distance to Richmond Park and a plethora of local amenities such as boutique shops, restaurants and leisure facilities. The Council Tax Band is 'G' and the Local Authority is Richmond-upon-Thames.
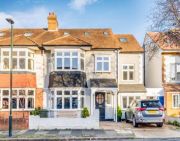
£ 1,750,000
6 bedroom Semi-detached house Richmond 63369597
An attractive six-bedroom semi-detached family home arranged over three floors and presented in excellent condition throughout. The property has a large entrance hallway, a downstairs playroom/study, a separate reception room, a downstairs cloakroom and a large open plan kitchen / family room that overlooks the landscaped rear garden. On the first floor there are four good size bedrooms and a family bathroom with the top floor hosting a further bedroom and a stunning principal suite with a luxury en-suite and separate walk-in wardrobe. Outside there is a good-sized rear garden laid with easy grass for low maintenance and off-street parking to the front.Clydesdale gardens is conveniently situated midway between Sheen and Richmond and is ideal for the extensive shopping and leisure amenities in the area including Waitrose, several gastro pubs, restaurants, and coffee shops together with bus routes giving access to Richmond, Putney, Barnes and Hammersmith. Mortlake station is within walking distance with direct access to London Waterloo. Richmond Park is of course close by and there are excellent schools in the immediate vicinity.
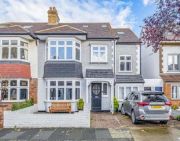
£ 1,750,000
6 bedroom Semi-detached house Richmond 62705734
Video attached: Luxury three bedroom third floor apartment with private balcony and river views, within this contemporary new riverside development built on the site of the old Teddington Studios by Teddington Lock. With high specification interiors, light and airy living room overlooking the river, bespoke kitchen, three double bedrooms and three stylish bathrooms. Set in lovely communal grounds, some under ground parking available, porterage and preferential membership at the adjacent Lensbury Club. Teddington High Street and Hampton Wick station are conveniently nearby. Nb. Showhome photography.

£ 1,795,000
3 bedroom Flat Teddington 61183646
This 3 bedroom apartment located on the 3rd floor in Carlton House, offers spectacular open plan living with a bespoke kitchen with stone worktops, lacquered cabinets, glass splashbacks and integrated Siemens appliances with a generous sized dining area. The open plan living area creates an inviting space for entertaining. The balcony leading off the living room offers direct river views.The master bedroom has its own private paved balcony and also benefits from a fitted wardrobe and an en-suite compromising of double sinks, a bath and a generous sized walk in shower.Bedrooms 2 and 3 are both complemented by two further bathrooms with large walk in showers. In all of the bathrooms, elegant high-quality sanitary ware is paired with stone wall tiles and porcelain floor finishes.The apartments all benefit from underfloor heating throughout, storage and utility cupboards in the hallways fitted with separate washing machine & tumble dryer. A secure underground parking space is included. There are also electric car charging points and cycle racks.Teddington Riverside is also walking distance to Teddington Station and an array of shops, supermarkets and eateries.Additional storage units can be purchased separately in the gated parking areas.This spectacular development set in 4½ acres of landscaped communal gardens offers a rarely found standard of living on the banks of the River Thames.Our next door neighbour is the private members club and 5* Hotel The Lensbury which offers stunning sporting facilities on a riverside location.Please do let us know if you would like us to walk you through our virtual 3 bedroom show apartment tour.* please note the apartment shown in the images is our show apartment and is used as an example and prices and views all vary across the scheme

£ 1,795,000
3 bedroom Flat Teddington 61131336
Offers in Excess Of - A stunning five bedroom family home on The Thames with fantastic river views and private 45" mooring, beautiful kitchen/dining room and impressive principal suite with large river-facing terrace.Chertsey Lane runs parallel to The River Thames, between Chertsey and Staines.

£ 1,795,000
5 bedroom Staines 62596141
Introducing an exquisite collection of three bedroom apartments, situated in an outstanding position besides the River Thames. Teddington Riverside is about attention to the finest details, with 24-hour concierge and security facilities, generous open-plan living, and every home featuring a balcony, terrace or garden. All nestled within four and a half acres of magnificent private grounds.Featuring underfloor heating throughout, a fully fitted kitchen and oak timber engineered flooring in the hall and living room. The bedroom has a tufted 80% wool carpet with white high-quality sanitaryware, chrome taps and fittings in the bathroom.SituationTeddington Riverside is set in 2.5 acres of landscaped communal gardens and offers a rarely found standard of living on the banks of the River Thames.Additional InformationShare of Freehold-999 year lease.Council tax: Bands E, F or G depending on unit

£ 1,795,000
3 bedroom Flat Teddington 60876711
A superb five double bedroom, five bathroom family home located on a sought after and tree lined private road in Lower Sunbury. This wonderfully maintained home spans over 3000sqft, with a mature, private garden.After admiring the lovely road, you enter the property and immedietly have a sense of home. There is a welcoming hallway leading through to a large reception room with feature fireplace. There is also a dining area, garden room, large kitchen, as well as a further reception room, with bathroom and seperate entrance which could be used for a nanny or granny annexe.Upstairs to the first floor, five double bedrooms,three with en-suites and all having built in wardrobes. There is also a large family bathroom with roll top bath.Externally, there is a stunning mature garden, mainly laid to lawn, excellent for children to run around in, which is extremely private. There are also a number of patio areas and a summer house. The property benefits from secure side and rear access which includes a short walk to the River.To the front of the property, there is a garage and off-street parking.Woodlands Drive is a short distance from Lower Sunbury Village with its array of shops and riverside Pubs and cafes.
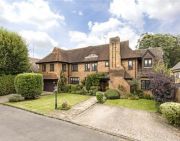
£ 1,795,000
5 bedroom Detached house Sunbury-on-Thames 59829019
