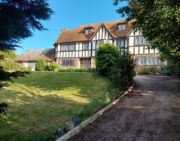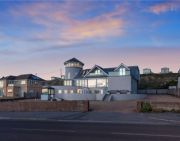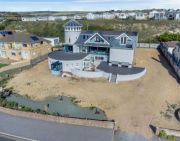Newlands School
Eastbourne Road Seaford East Sussex BN25 4NP England , 01323 490000
Property for sale near Newlands School
A rare opportunity to acquire this substantial detached tudor style residence.Chyngton Rise is set back from the road at the head of South Way, and is approached via a long carriage driveway.Its unique position is adjacent to miles of downland and the famous South Downs National Park.The accommodation is arranged over three floors, with some rooms enjoying excellent views towards Seaford town and across the Downs from the rear elevation.The ground floor accommodation consists of a large reception hallway which leads into an open study area. There is a good sized sitting room, conservatory, dining room, breakfast room and spacious kitchen with large pantry. From a side lobby there is access to a laundry room, further storage area and W.C.On the first floor are seven bedrooms and two bathrooms.The third floor comprises three bedrooms, bathroom and ample eaves storage.Externally, there are substantial grounds to the front and rear of the property, together with two garages and ample off road parking.In need of modernisation.A rare opportunity to acquire this substantial detached Tudor style residence. Chyngton Rise is set back from the road at the head of South Way, and is approached via a long carriage driveway.Its unique position is adjacent to miles of Downland and the famous South Downs National Park.The accommodation is arranged over three floors, with some rooms enjoying excellent views towards Seaford town and across the Downs from the rear elevation. The ground floor accommodation consists of a large reception hallway which leads into an open study area. There is a good sized sitting room, conservatory, dining room, breakfast room and spacious kitchen with large pantry. From a side lobby there is access to a laundry room, further storage area and W.C.On the first floor are seven bedrooms and two bathrooms. The third floor comprises three bedrooms, bathroom and ample eaves storage. Externally, there are substantial grounds to the front and rear of the property, together with two garages and ample off road parking.

£ 1,750,000
10 bedroom Detached house Seaford 60666599
An overwhelming refurbishment programme has been carried out by its current owners bringing with it an elegant and contemporary finish.The property is arranged over three floors accumulating to in excess of 7000 square feet of versatile accommodation, making it ideal for multi generation living arrangements.The ground floor has the benefit of a cinema and adjoining games area, three double bedrooms, a study, bathroom, together with ample storage.The first floor has a further double bedroom, bathroom and utility room. The open plan kitchen, lounge and dining room arrangement is ideal for modern social living, measuring 38 x 27 feet and capitalising on the stunning direct coastal views. There is a delightful and cosy circular lounge which incorporates part of the imposing turret.The second floor has two further double bedrooms both with en suite facility and westerly aspect balconies. The remaining part of the turret formerly known as The Captains Quarters includes an additional lounge, with its own en suite facility and stairway to the top level boasting a breathtaking circular double bedroom enjoying miles of coastal and downland views.The annexe has two further bedrooms, lounge, kitchen, cloakroom, additional bathroom and two conservatories.The current owners previously had the property arranged as part home and part B & B hub. Generating good levels of income. Three of the rooms generate approximately £180- £200 per night. The Annex potentially would generate a self catering income of £1200 per week.The property is prominently set back from Marine Parade, nestled on a good size plot with ample parking and detached double garage to the rear. Tide Mills is situated nearby, together with Seaford Sailing Club and unspoilt beach just a few paces away. Seaford town centre and railway station are both within one mile distance.

£ 2,000,000
9 bedroom Detached house Seaford 61408418
The Buckle, considered to be Seaford's most iconic landmark, occupying a waterfront position with spectacular unrivalled views. An overwhelming refurbishment programme has been carried out by its current owners bringing with it an elegant and contemporary finish.The property is prominently set back from Marine Parade, nestled on a good size plot with ample parking and detached double garage to the rear. Tide Mills is situated nearby, together with Seaford Sailing Club and unspoilt beach just a few paces away. Seaford town centre and railway station are both within one mile distance.The property is arranged over three floors accumulating to in excess of 7000 square feet of versatile accommodation, making it ideal for multi generation living arrangements.The ground floor has the benefit of a cinema and adjoining games area, three double bedrooms, a study, bathroom, together with ample storage.The first floor has a further double bedroom, bathroom and utility room. The open plan kitchen, lounge and dining room arrangement is ideal for modern social living, measuring 38 x 27 feet and capitalising on the stunning direct coastal views. There is a delightful and cosy circular lounge which incorporates part of the imposing turret.The second floor has two further double bedrooms both with en suite facility and westerly aspect balconies. The remaining part of the turret formerly known as The Captains Quarters includes an additional lounge, with its own en suite facility and stairway to the top level boasting a breathtaking circular double bedroom enjoying miles of coastal and downland views.The annexe has two further bedrooms, lounge, kitchen, cloakroom, additional bathroom and two conservatories.The current owners previously had the property arranged as part home and part B & B hub. Generating good levels of income. Three of the rooms generate approximately £180- £200 per night. The Annex potentially would generate a self catering income of £1200 per week.

£ 2,000,000
9 bedroom Detached house Seaford 60036869
