Prospect House
75 Putney Hill London SW15 3NT England , 0208 780 0456
Property for sale near Prospect House
A stunning 9th flr, 3bed, 3bath set over 1378 sq ft with a private south facing wrap around terrace. It boasts a large reception, fully fitted kitchen and dining area. All double bedrooms have built in wardrobes, 2 have ensuite bathrooms. Benefits from 2 u/g parking spaces & 24/7 concierge
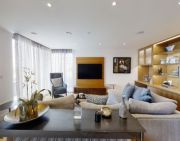
£ 1,600,000
3 bedroom Flat London 58990186
A wonderfully positioned detached home located opposite Putney Heath. Benefitting from off-street parking, over 2200 square foot of accommodation, South West facing garden and swimming pool.As you enter the property you are greeted with a large hallway with cloakroom, as you leave the hallway you enter the large double reception room which overlooks Putney heath, at the back of the house you have the kitchen and further living space with overlooks the South West facing garden and the swimming pool. The Ground floor also has a WC and further storage. The ground floorAcross the top two floors of the house are four double bedrooms, two of which are en-suite, a family bathroom, roof terrace.Ponsonby Road benefits from very easy access to the A3, as well as being local to the popular green spaces of Richmond Park and Putney Heath and in addition the prestigious Ibstock Place School. Transport links include numerous buses going towards Putney, Barnes, and Richmond.
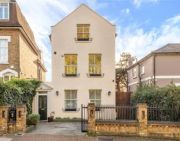
£ 1,650,000
4 bedroom London 62864215
Measuring over 2,260 sq. Ft. Arranged laterally over two floors, this property offers a wealth of potential. The house is set back from the street with a driveway and car port, whilst the mature gardens surround the entire property, giving a peaceful and secluded outlook from each room. In addition to the six generous bedrooms, there is a self-contained studio room with kitchenette, which can be accessed separately from the main house.Chartfield Avenue is a highly sought after location in the upper West Putney area, popular for its proximity to local schools, excellent transport links via Putney rail station and the A3 for motorists, not to mention the peaceful nearby green spaces of Putney Heath and Richmond Park.
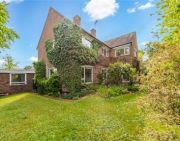
£ 1,650,000
6 bedroom Detached house London 61430367
Located on a sought-after road moments from the River Thames, this fantastic 4 bedroom house offers a wealth of living and entertaining space with period features and modern decor, arranged over 3 floors.Wandsworth Park and the River Thames are on the doorstep, as are the shops, cafes and restaurants of Putney High Street and Lower Richmond Road.Please use the reference CHPK0149006 when contacting Foxtons.
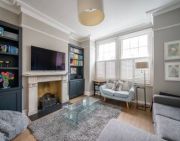
£ 1,675,000
4 bedroom Terraced house London 61964414
Tenanted Building | Two Flats and Commercial Premises | Excellent Yield | Refurbished | Excellent LocationThis is an excellent opportunity to purchase an entire freehold building in the heart of Putney perfectly located between East Putney tube station and Putney train station.Diversify your property portfolio with this property which consists of:- One 3-bedroom apartment over two levels (958 sq ft)- One studio apartment with bathroom and guest toilet (549 sq ft)- One commercial premise (ground and lower ground floors) (1195 sq ft)The residential properties have their own private street entrance separate from the commercial premises.Building is currently fully tenanted with residential and commercial tenants.Contact us for more information or to organise a viewing!
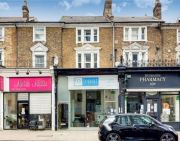
£ 1,700,000
0 bedroom Block of flats London 60220089
Tenanted Building | Two Flats and Commercial Premises | Excellent Yield | Refurbished | Excellent LocationThis is an excellent opportunity to purchase an entire freehold building in the heart of Putney perfectly located between East Putney tube station and Putney train station.Diversify your property portfolio with this property which consists of:- One 3-bedroom apartment over two levels (958 sq ft)- One studio apartment with bathroom and guest toilet (549 sq ft)- One commercial premise (ground and lower ground floors) (1195 sq ft)The residential properties have their own private street entrance separate from the commercial premises.Building is currently fully tenanted with residential and commercial tenants.Contact us for more information or to organise a viewing!

£ 1,700,000
0 bedroom Block of flats London 60220089
A truly impressive semi-detached home that has been fully refurbished to a high standard throughout. Upon entering the property you are struck by the grandeur of the wide hallway and the view along to the open plan kitchen/ living areas, large conservatory and garden. There are five double bedrooms, three with en suite shower rooms, a large separate ground floor reception room and a further open plan reception on the first floor. The ground floor also benefits from a separate WC and office.Ullswater Crescent boasts many impressive homes in the highly regarded Kingston Vale neighbourhood. The property is ideally situated for both Richmond Park and Wimbledon Common and there is easy access via the A3 to Putney, Wimbledon and Kingston town centres. The nearest station is Norbiton with direct links into London Waterloo via Clapham Junction and Vauxhall.
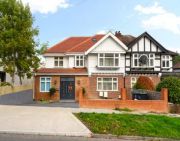
£ 1,725,000
5 bedroom Semi-detached house London 62715255
A wonderful home in Putney with some incredible original features. The house spans 2,400sq.ft / 223sq.m and has five bedrooms, three reception rooms, a large garden, a handy cellar and scope to extend further (STPP).Chelverton Road is off Putney High Street, close to Putney mainline and East Putney district line. There are plenty of buses to all over London and the Thames Clipper is a popular into the City. Richmond Park, Barnes Common & Putney Heath are all close by.
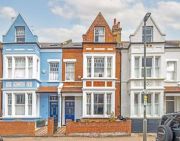
£ 1,730,000
5 bedroom Terraced house London 62576730
Tyron Ash are delighted to present this magnificent 6 bedroom detached house offers style throughout with contemporary finishes. It comprises of a large open plan double reception room with dining space and sizeable floor-to-ceiling bi folding doors leading to a private landscaped garden benefiting from lots of natural daylight into the property. There's a spacious fully fitted modern kitchen with built-in well-known appliances and a good size utility room, a second separate bright reception room. All bedrooms have their own en-suites, master bedroom with walk-in wardrobe, luxurious four piece en-suite with bathtub and double walk-in shower, internal storage room.The property further benefits include air conditioning, air ventilation system, smart fridge freezer controllable home security system, double glazed windows, luxury comfort carpet in the bedrooms. The residents also freely enjoy from electric gate off street parking. CCTV, LED lights in the garden and high-spec finishes.The property is ideally located close to the open spaces of Richmond Park & Wimbledon Common; ideal for outdoor pursuits. The Bentall shopping centre is within a short distance and offers a range of amenities that includes a cinema, designer shops, eateries and children's play activities. Other nearby amenities include a selection of theatres, lively bars, nightclubs, restaurants and cafes. Epc-c
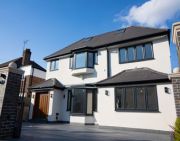
£ 1,750,000
6 bedroom Detached house London 63140507
A fabulous family home arranged over three floors and located in prime West Putney.A raised ground floor entrance opens up to an impressive hallway with doors leading to a large reception room and on to the formal dining room which overlooks the rear garden. These principal rooms have plenty of character and many original features.The first floor comprises three good size double bedrooms and a large family bathroom.The lower ground floor benefits from an additional double bedroom and separate shower room and a further room which could double up as a tv snug or home office. To the front of the lower ground floor there is a wonderful kitchen/ breakfast room with ample space for a dining table and chairs.To the rear of the property there is a private 65ft south west facing garden.The Lower Richmond Road is within close proximity of well respected localprimary schools as well as the local shops, pubs and restaurants. The River Thames is just a short stroll away as are the green open spaces of both Putney and Barnes Common's.
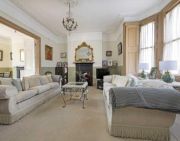
£ 1,750,000
5 bedroom End terrace house London 61112055
A particularly handsome, period house, meticulously renovated, with south facing garden.DescriptionA simply stunning terraced period family home, which has been the subject of an inspired back to brick re modelling by the current owners, with no expense spared.The ground floor is expansive and affords a fabulous kitchen / breakfast / family room, with direct access to and views over the south facing garden. The bespoke kitchen and its appliances are absolutely best in class and the room is particularly light and spacious.The lower ground floor has a study/bedroom to the front and a large reception space to the rear, with garden access. There is also a useful shower room, with a separate utility room which has built in cupboards and a useful airing cupboard.There is also a second entrance to the front of the property at this level, ideal for long term guests or a live in nanny.The first floor has two well balanced double bedrooms, which share a stunning family bathroom and the sumptuous principal bedroom, with en suite shower room is on the top floor, with floor to ceiling sliding doors, giving a fabulous view over the garden and mature trees beyond.The garden is unusually large for a house of this price range and is south facing and has been beautifully landscaped and well maintained in recent years.The property now benefits from air conditioning in all south facing rooms, a water pressure booster, water softener and superb bespoke built in furniture and wardrobes offering a ready to move into, turnkey home.LocationThis charming property is situated in a quiet, leafy street, just off the High Street, with excellent local shops, supermarkets, restaurants and coffee shops, plus the br Mainline Station (Waterloo), making for easy London living and commuting.East Putney and Putney Bridge underground are close by (District Line), being more or less equidistant and there are also numerous bus routes.There are excellent schools, both state and private, in the immediate area and we are advised that the house is within the catchment area of the excellent Brandlehow Primary school.A short walk away is the River Thames and towpath, Bishops and Wandsworth Parks and easy access to Putney and Barnes Commons.Square Footage: 1,894 sq ft
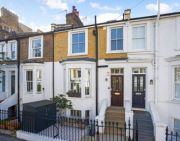
£ 1,850,000
4 bedroom Terraced house London 62618086
A beautifully extended and appointed end of terrace period house with off-street parking and a south facing garden.DescriptionThe house was the subject of a total transformation and upgrade by the current owners and now offers spacious, light and flexible family accommodation over three floors.The hall is welcoming and leads seamlessly into the key reception areas as follows:To the left is a large reception room which has full height glass sliding doors onto the south facing garden.To the rear is the superbly appointed, dual aspect kitchen / breakfast / family room.Both spaces provide level access onto the garden and off-street parking.The first floor is given over to a fabulous bedroom suite to the front, three further double bedrooms and a family bathroom.The top floor provides a further sumptuous bedroom suite with ample eaves storage.The house is unusual in providing both a south facing garden and off-street parking and is ideally situated in the very heart of lower west Putney.The property has a fully integrated home automation system and air conditioning in all bedrooms.Further expansion is also possible as full planning permission is in place for a basement extension.LocationThe house is situated on the south side of this popular west Putney river road and is close to the village vibe of the Lower Richmond Road, with its excellent independent shops and coffee shops.The number 22 bus goes directly to Piccadilly and the West End; Putney mainline station (Waterloo) is on Putney High Street, with Putney Bridge (District) being the closest underground station.There are excellent schools, both state and private, in the immediate area and the Thames is within a stone's throw.Square Footage: 1,971 sq ft
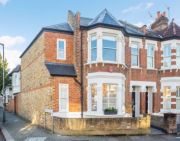
£ 1,950,000
5 bedroom End terrace house London 62699614
A beautifully presented end of terrace, four-bedroom house with a west facing garden.The property consists of a large open-plan reception room with plenty of natural light, a fully fitted modern kitchen/ dining room, with large bi-folding doors leading out on to the west facing garden. Upstairs you will find the master bedroom with a large bay window, plenty of built-in storage, and an en-suite bathroom. Two further double bedrooms and a large family bathroom. At the top of the house, there is another large double bedroom with plenty of storage and a large wet room. The property further benefits from a basement, equipped with a utility room and additional WC. Outside there is also a private side return with a storage shed.Rotherwood Road is one of only a few roads, leading down to the river and is conveniently placed for all amenities of both the Lower Richmond Road and Putney High Street. There are good local bus routes, such as the 22 to Piccadilly via Chelsea. Putney Bridge underground station provides access to the district line and is an approximate ten-minute walk away. For trains to Waterloo, there is also the Putney mainline station which is of equal distance.The information contained in these particulars is for general information purposes only. Douglas & Gordon does not provide information or give any warranty with regards to train, tube, tram lines or flight paths. Prospective purchasers or tenants are advised to carry out their own research if they have any concern about train, tube, tram lines or flight paths.
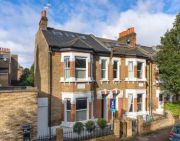
£ 1,995,000
4 bedroom End terrace house London 62860884
A very spacious, four bedroom period house located on this very popular and convenient Lower West Putney location.The property has been modernised to an exceptional standard with ample entertaining space and flexible family accommodation. The ground floor of the property has undergone a major refurbishment and is particularly impressive. The entrance hall leads to two reception rooms separated by stylish and modern paneled glass doors and glass partitioning complemented by a generous kitchen/dining room that has been beautifully appointed and carefully designed with plenty of light and airy space, perfect for entertaining. The high quality, custom-built kitchen affords stunning floor-to-ceiling glass sliding doors boasting westerly aspects and direct access to the landscaped west facing 28 ft. Rear garden. The ground floor also benefits from a separate WC.The upper floors offer flexible family accommodation, there are four generous bedrooms complemented by three well-appointed luxury bathrooms, one being ensuite. The second-floor further benefits from ample amount of eaves storage.Pentlow Street is an enviable residential road located in the heart of prime Lower West Putney, it is within easy reach of both Putney Mainline Station and Putney Bridge Underground Station (District Line) offering swift West End and City communications, and the river taxi service with fast commuter links to the city and Canary Wharf. The Motorists are equally well-served by the nearby A3. Close by is both Putney and Barnes Common, as well as the independent shops and cafes of the Lower Richmond Road, Barnes village and Putney High Street, offering excellent and varied amenities. The property is also extremely well positioned within the catchment area for numerous ‘outstanding’ schools in both state and independent sectors.
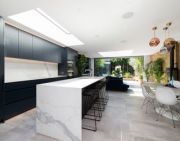
£ 1,999,950
4 bedroom Terraced house London 62354942
A stunning 5 bedroom detached house boasting a high specification including underfloor heating throughout the ground floor, an expansive open-plan living space leading to a private garden, double garage and parking.The property is located close to amenities and transport links and highly regarded schools while Kingston and Wimbledon are within easy reach and provide a wide choice of shopping and entertainments.Please use the reference CHPK0293352 when contacting Foxtons.
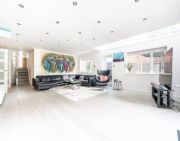
£ 2,000,000
5 bedroom London 62644708
A stunning 5 bedroom detached house boasting a high specification including underfloor heating throughout the ground floor, an expansive open-plan living space leading to a private garden, double garage and parking.The property is located close to amenities and transport links and highly regarded schools while Kingston and Wimbledon are within easy reach and provide a wide choice of shopping and entertainments.Please use the reference CHPK0293352 when contacting Foxtons.

£ 2,000,000
5 bedroom London 62644708
An attractive and imposing semi-detached period house in prime west Putney with a wonderful garden and off-street parking.DescriptionThe accommodation is well-balanced and flexible, over three floors plus cellar.There is ample reception space, with a formal reception room to the front and both a kitchen / breakfast and family room to the rear.The principal bedroom suite is at first floor level and two further double bedrooms and a family bathroom round off accommodation on this floor.The top floor is given over to two bedrooms and a storage area and there is potential to extend, creating a larger bedroom to the rear and a further family bathroom, subject to the usual consents.To the rear is a good sized garden, with a newly laid terrace, lawn and useful side access.There is ample off-street parking to the front of the house and the property has enormous curb appeal, with it's beautifully treated London stock bricks and a newly built front wall.The property is owned and being sold by a Savills employee.LocationErpingham Road is a highly sought after address, close to the 'village vibe' of the Lower Richmond Road, with its excellent independent shops and coffee shops. There are several highly regarded schools, both state and private, in the immediate area.The area also benefits from excellent transport connections. The 22 Bus provides direct service to Sloane Square, and Oxford Circus. The nearest mainline station is Putney High Street (Direct services to Waterloo- 17 mins) and the closest underground is Putney Bridge (District line).Square Footage: 1,895 sq ft
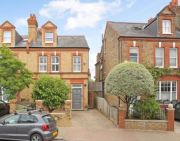
£ 2,050,000
5 bedroom Semi-detached house London 61898098
DescriptionThis is the largest of the Mews houses in Egliston Mews, extending to some 2113 sqft (196sqm) of property having undergone a large side extension a few years ago.This end of terrace house is set within a mews development, with off street parking and a garage, and is 100 yards from the open spaces of Putney Common. The accommodation offers contemporary living over three floors and has been developed to an exacting standard.Featuring a ground floor open planned 34ftx23ft Kitchen/Dining room/Family room with Bi-fold doors onto the landscaped outside dining area. On the first floor there is a formal reception with fireplace, a guest bedroom with en-suite bathroom and laundry room. The second floor offers the Master bedroom with an en-suite dressing room, bathroom and roof terrace. To the side of the house there is a garden room which could easily become a "Work from Home Office", as well as a separate secure garage.Egliston Mews is located just to the south of the Lower Richmond Road off Egliston Road in West Putney.Council Tax Band: GTenure: Freehold
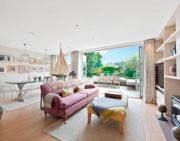
£ 2,160,000
2 bedroom Mews house London 59407123
A spacious and impressive five double bedroom house presented in excellent condition throughout and situated in this quiet residential West Putney location.The substantial property has been modernised to an exceptional standard with an abundance of entertaining space. The generous reception hall leads to the principal reception room, a secondary reception room and the modern, custom-built kitchen/dining room. The open plan kitchen/dining room which has recently undergone a major refurbishment, boasts bright open aspects and features impressive floor-to-ceiling glass sliding doors opening to the secluded 46ft. Landscaped rear garden, making a light and airy space, perfect for entertaining. The ground floor is further complemented with a separate WC and well-designed cloakroom.The upper floors afford an abundance of flexible family accommodation and ample amount of fitted cabinetry. The first floor boasts four generous bedrooms, one of which has access to a charming South facing balcony. The first floor is further complemented with a well-appointed family bathroom and two luxury ensuite shower rooms. The second floor is designed as a generous multi-use self-contained space, with ample amount of eaves storage.Outdoors, both the front and rear garden have been laid to lawn with flower beds boasting an abundance of mature shrubbery and trees complemented with well-planned irrigation and a convenient and secure side return.Langside Avenue is an idyllic residential location, adjacent to both Barnes Common and The Roehampton Club, situated between West Putney and Barnes. It is within easy reach of Barnes Mainline Station (National Rail), Putney Mainline Station (National Rail) and East Putney Tube Station (District Line), offering swift West End and City communications. Motorists are equally well served by the nearby A3. Close by is Barnes Village, Putney High Street and Barnes High Street, affording excellent multiple and specialist shopping facilities. The property is well-located for a range of excellent local schools, including All Saints, St Osmunds, St Mary’s, Lady of Victories, Barnes and Hotham Primary Schools.
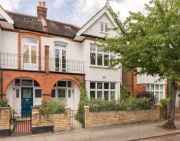
£ 2,350,000
5 bedroom Semi-detached house London 62348136
A superb, semi-detached, period family home in a sought after West Putney location.DescriptionThis wonderful property has been meticulously modernised over recent years, with considerable flair and imagination and no expense spared. The accommodation of approximately 3,300 sq ft is arranged over four floors, which includes a magnificent basement with fabulous ceiling heights and provides a bedroom and shower room for a nanny / guests, along with a games room with its own kitchen and a gym.On the ground floor is a lovely double reception room with a handsome fireplace and is ideal for formal entertaining. The exceptionally stylish Mark Wilkinson fitted kitchen is at the back of the house and reception opens on to a family room with doors out to the garden.There are beautiful wooden floors in many rooms.The principal bedroom overlooks the garden and has a newly fitted en suite shower room and walk-in wardrobe. There are two further double bedrooms on this level and a family bathroom.On the second floor are two further bedrooms, one currently used as a study, plus a shower room and utility room. There is also plenty of eaves storage.The garden has been beautifully landscaped and is paved for easy maintenance and ideal for al fresco dining. There are some wonderful palm trees and ferns giving a rather Mediterranean feel to this tranquil space.LocationCoalecroft Road is an attractive road comprising a mix of pretty Victorian cottages and larger Edwardian houses. Putney High Street, with its range of shops and restaurants, is nearby, along with Putney Mainline Station (Waterloo). East Putney (District) is a little further along the Upper Richmond Road.There is a good choice of schools in the area, both state and private.Square Footage: 3,371 sq ft
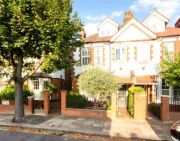
£ 2,450,000
6 bedroom Semi-detached house London 61274977
A superb, semi-detached, period family home in a sought after West Putney location.DescriptionThis wonderful property has been meticulously modernised over recent years, with considerable flair and imagination and no expense spared. The accommodation of approximately 3,300 sq ft is arranged over four floors, which includes a magnificent basement with fabulous ceiling heights and provides a bedroom and shower room for a nanny / guests, along with a games room with its own kitchen and a gym.On the ground floor is a lovely double reception room with a handsome fireplace and is ideal for formal entertaining. The exceptionally stylish Mark Wilkinson fitted kitchen is at the back of the house and reception opens on to a family room with doors out to the garden.There are beautiful wooden floors in many rooms.The principal bedroom overlooks the garden and has a newly fitted en suite shower room and walk-in wardrobe. There are two further double bedrooms on this level and a family bathroom.On the second floor are two further bedrooms, one currently used as a study, plus a shower room and utility room. There is also plenty of eaves storage.The garden has been beautifully landscaped and is paved for easy maintenance and ideal for al fresco dining. There are some wonderful palm trees and ferns giving a rather Mediterranean feel to this tranquil space.LocationCoalecroft Road is an attractive road comprising a mix of pretty Victorian cottages and larger Edwardian houses. Putney High Street, with its range of shops and restaurants, is nearby, along with Putney Mainline Station (Waterloo). East Putney (District) is a little further along the Upper Richmond Road.There is a good choice of schools in the area, both state and private.Square Footage: 3,371 sq ft

£ 2,450,000
6 bedroom Semi-detached house London 61274977
A fantastic opportunity to acquire a substantial semi-detached period property on one of West Putneys' most desirable residential roads, oozing curb appeal and offering nearly 3000sq foot of accommodation, a terrace, off street parking and an 80ft garden.The house is currently converted into three separate dwellings, it has maintained its original period features and offers exceptional space and scope to further extend and improve throughout STPP.This property is ideally situated within easy reach of a number of excellent local schools including All Saints, rated "outstanding" by ofsted. Dryburgh Road is located within walking distance of the Thames River Walkway and Putney Common and offers excellent commuter links to central London via Putney mainline and East Putney underground.
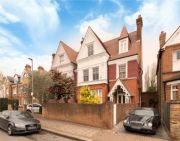
£ 2,750,000
6 bedroom Semi-detached house London 61166514
A fantastic opportunity to acquire a substantial semi-detached period property on one of West Putneys' most desirable residential roads, oozing curb appeal and offering nearly 3000sq foot of accommodation, a terrace, off street parking and an 80ft garden.The house is currently converted into three separate dwellings, it has maintained its original period features and offers exceptional space and scope to further extend and improve throughout STPP.This property is ideally situated within easy reach of a number of excellent local schools including All Saints, rated "outstanding" by ofsted. Dryburgh Road is located within walking distance of the Thames River Walkway and Putney Common and offers excellent commuter links to central London via Putney mainline and East Putney underground.

£ 2,750,000
6 bedroom Semi-detached house London 61166514
Coming to the market for the first time in almost 50 years, this 1930’s traditional family house is arranged over two floors and retains a wealth of the original character and sits on quarter of an acre.The ground floor retains a wealth of the original character and comprises a 21 foot formal reception room with windows to the front and French doors to rear, dining room and further study overlooking the garden and the kitchen which opens to the side of the house. There is currently a bedroom with en-suite shower room to the front, a further downstairs WC and an integrated garage opening to the front driveway.The first floor comprises a principal suite including a large dressing room and en-suite bathroom. The second bedroom is also en-suite and a family bathroom serves the remaining two double bedrooms. Each additional bedroom has built-in wardrobe storage and from the hall is another small store room.Offering approximately 60 feet of frontage and a carriage driveway, the front garden has mature trees and hedges. To the rear is a tree-lined, secluded garden which allows the house to sit in a plot of a quarter of an acre.Refurbishment is required and the potential to extend, subject to the usual consents, is vast.
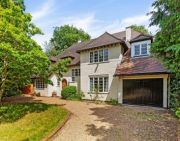
£ 2,800,000
5 bedroom Detached house London 61772367
An extremely handsome six bedroom semi-detached family home with off-street parking and a 53ft private garden located on this prestigious road in prime west Putney. Offering a total of 3489 sq ft including cellar and loft storage. The ground floor accommodation comprises a wide entrance hallway, formal drawing room, playroom/further reception room, kitchen/family/dining room with doors to the garden, guest WC and cellar. To the upper floors, there is the master bedroom with en-suite shower room, five further double bedrooms and two family bathrooms. The house also benefits from wide, open landings and an abundance of natural light. Hazlewell Road is in an enviable location being ideally situated for many state and private schools as well as the amenities and transport on Putney High Street. The house is being sold chain free.
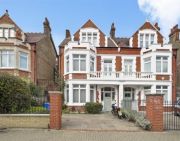
£ 2,850,000
6 bedroom Semi-detached house London 62429029
An extremely handsome six bedroom semi-detached family home with off-street parking and a 53ft private garden located on this prestigious road in prime west Putney. Offering a total of 3489 sq ft including cellar and loft storage. The ground floor accommodation comprises a wide entrance hallway, formal drawing room, playroom/further reception room, kitchen/family/dining room with doors to the garden, guest WC and cellar. To the upper floors, there is the master bedroom with en-suite shower room, five further double bedrooms and two family bathrooms. The house also benefits from wide, open landings and an abundance of natural light. Hazlewell Road is in an enviable location being ideally situated for many state and private schools as well as the amenities and transport on Putney High Street. The house is being sold chain free.

£ 2,850,000
6 bedroom Semi-detached house London 62429029
This detached “Willet built” period house is arranged over three floors and has beautiful views over Roehampton Playing Fields. Occupying a large plot with a lovely secluded rear garden and ample off-street parking, the house offers huge potential and could be significantly enlarged and redeveloped to create a superb family house, subject to the usual planning consents.The bright and spacious accommodation comprises a large formal duel aspect drawing room to the ground floor with an ample dining area to the rear which benefits from views over and access to the well-established, secluded 90ft rear garden which is mostly laid to lawn. To the front of the property on the opposite side is a family room, two studies and an ample laundry room. The kitchen is also to the rear of the property with direct access to the garden.On the first floor are five well-proportioned bedrooms, all benefiting from fitted wardrobes and serviced by two family bathrooms. The second floor has two further bedrooms and an additional bathroom as well as ample eaves storage.Externally the bright rear garden is predominantly laid to lawn with a paved rear dining area. The front of the property offers secure gated off-street parking for multiple cars.Dover House Road is a popular residential road comprised mainly of substantial detached family properties. The road leads directly to Putney Heath, which connects with Wimbledon Common and on to Richmond Park. There are numerous quiet cut-throughs to Putney, Wimbledon, Roehampton and Barnes, ideal for enjoyable cycling or jogging. There are excellent bus services on Dover House Road and Putney Heath, with routes to Barnes and Putney Town Centre, connecting to both Mainline and Underground stations. Wimbledon Village, Richmond Park, Barnes Village and access to the A3 are a short drive away.Popular nearby schools include Putney High School, St. Paul's School, Hurlingham Prep School & Prospect House School.
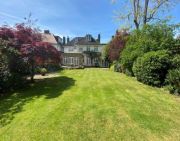
£ 2,975,000
7 bedroom Detached house London 60833413
This exceptional three-bedroom apartment, with designated off-street parking, extends to over 3,000 sq ft internally and is surrounded on two sides by a beautifully designed, private, south-facing garden. It can be found in Hotham Hall, on a quiet residential street, moments from Putney and the Thames, and within easy reach of Barnes and its green spaces.Hotham Hall was built in 1913 as a community hall and later became a venue for concerts and political meetings, hosting the Rolling Stones and The Who, and former Prime Ministers, Sir Winston Churchill and Sir Anthony Eden. It was converted into eight apartments in the 1990s and was designed and finished to an exacting standard throughout.The TourThis particular apartment was updated to a design by murphy | davé architects. It is located at the southern corner and has the largest footprint of any in the building. Entry is via the residents parking area and to a large communal hallway, leading in turn, to the apartment and a private entrance hall.This opens to a galleried landing area, once used by the owner as a dining room, which overlooks the central, double-height reception. The apartment is designed with excellent spatial ingenuity, set over a series of stepped levels with sliding and pocket doors offering the versatility of openness and privacy when needed. Just off the living space are two rooms, one used as a gym, the other a study which is revealed by a full-height, sliding door clad in a patchwork of red hide.The kitchen lies opposite and is designed by Bulthaup, with appliances by Miele and Neff. Next to it is a dining space, set beneath double-height glazing which opens externally to cedar decking and steps up to the garden.The bedrooms are arranged around the central living space, with two in the north-eastern corner and the master at the southern end. This is accessed from the gallery via a raised, walk-through dressing room and has a large en suite bathroom, with walk-in shower and fittings by Vola. Steps descend to the bedroom area; a wonderful space surrounded by glazing, overlooking a reflection pool and with views to the garden.Sharing this southerly aspect is an entertainment room, with a Kodac-painted projector wall and elegant Crittall-style doors that open to the garden and an immaculate seating area.Inside, flooring is a combination of limestone, oak, and leather in the master bedroom, with underfloor heating throughout and trench heaters beneath the glazed aspects.Outside SpaceThe gardens have been designed to be incredibly low-maintenance, with Japanese-style gravel sections, and to provide year round interest with evergreens such as olive trees, Mediterranean palms and bamboo, and Sumac for the warmer months.The AreaHotham Hall is located close to the shops, restaurants and transport facilities of Putney High Street. Wandsworth Park, Barnes and the Wetlands nature reserve, Bishops Park and Hurlingham Park are all within easy reach.There are a number of great pubs, bars and cafes in the area including family-owned restaurant Ma Goa, craft beer shop Ghost Whale and The Duke’s Head by Putney’s idyllic riverside.A little further afield, is Southside Wandsworth shopping centre and the newly introduced Ram Quarter, along the River Wandle, which hosts events with Backyard Cinema and is home to speciality coffee shop, Story Coffee. Barnes ‘village’ is also close by for a further selection of restaurants, cafe’s and shops.East Putney station (District Line) and Putney station (Overground services to London Waterloo and towards the South-East) are within walking distance. There are also a number of good bus routes and easy access to the A3.Tenure: Share of FreeholdLease Length: Approx. 90 yearsService Charge: Approx. £5,000 per annum
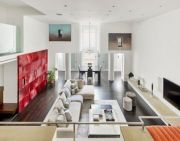
£ 2,995,000
3 bedroom Flat London 58676740
This is a beautifully refurbished detached family house located on an enviable plot just shy of 1/3rd of an acre, arranged over two floors and offering a stunning reception room benefiting from original fireplace and parquet flooring, with a modern fitted eat in kitchen, a large conservatory & spacious study overlooking the garden. There is also a utility room. On the first floor there are four double bedrooms and two bathrooms. This home offers amazing storage space throughout and has a huge lawned west facing garden - off street parking for at least 4 cars & a separate large garage. The square footage including the garage is 2414sq ft.The property is ideal as it is for a family to enjoy, alternatively there is potential (subject to planning consents and cil - exemptions apply for self-builds) to either extend the home under permitted development or knock it down and re-build it.The house has expired planning permission from 2015 to knock down and re-build a 9000sq ft house. You can find the plans here: Ref: 2015/2571 and ref: 2015/6075. We have also included a couple of the CGI images to show what this home could look like. The current owners bought this house back in 2013 based on it's enviable plot. They had originally planned on knocking the house down but waited for cil to be exempt for owner occupiers. By the time the cil liability changed they had renovated the existing property (in 2017) and then rented the house out. This house now represents an ideal buy for the next person, be them developer or owner occupier.Woodborough Road is ideally located in sought after West Putney, with its excellent facilities of Barnes Mainline Station and Putney Mainline Station with numerous bus routes serving the area and with the excellent local schools to include The Falcon School for Girls.
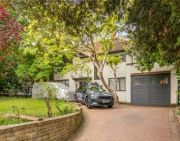
£ 3,000,000
4 bedroom Detached house London 62531347
A rare opportunity to acquire a unique property with enormous potential.DescriptionThis handsome detached property has planning permission to be reinstated as a single dwelling and offers an incoming purchaser the opportunity to create the perfect family home.It is currently arranged as five flats, providing over 3,300 sq ft of accommodation arranged over three floors, plus a basement.There is a good size garden to the rear and paved area to the front.LocationHazlewell Road is a sought after prime location in West Putney.It is close to the shops and restaurants on Putney High Street, along with the Mainline Station (Waterloo).East Putney underground (District line) is a little further along the Upper Richmond Road.There is a good choice of schools in the area, State, Church and Private.Square Footage: 3,370 sq ftAdditional InfoWandsworth Planning application 2022/2245
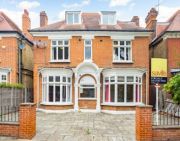
£ 3,000,000
0 bedroom Detached house London 62268107
A substantial (2934 Sq.Ft.) semi-detached Victorian freehold house with 104 Ft. Rear garden and off street parking on Deodar Road: One of the most highly prized locations in Putney: A freehold title that runs all the way to the River. Discretely situated behind a large mature front garden that offers off street parking and privacy, this house has been a family home to the current owner for over 45 years. They have adapted the house in this time to suit their changing needs and it was comprehensively remodelled in 2010 to create light, spacious and flexible accommodation with new plumbing, wiring, heating and electrics. Of particular note is the exceptionally bright and expansive open plan kitchen living room that, through floor-to-ceiling double glazed bi-folding doors, leads to a large raised terrace; all enjoying wonderful unspoilt views of the rear garden and River Thames beyond. There is a more intimate reception space to the front of the house.The upper floors are flooded with light and offer flexible family and guest accommodation with five double bedrooms and four bathrooms, three of which are en-suite. There is also a practical utility room on the first floor. As well as the long and private garden that runs all the way to the River, there is a large roof terrace on the top floor that takes in the spectacular views of the water, Putney’s iconic 19th century bridges and the attractive banks of Fulham and the Hurlingham club opposite. There is a guest W.C. In the lower ground floor (where once the coal would have been delivered to the house) and a large full height room that was previously used as an artist studio but would equally work as a home gym or children’s den. It also provides ample easily accessible full height storage. There is further outdoor storage space beneath the ground floor terrace. The entire lower ground floor footprint could be fully integrated front to back to create more formal internal accommodation (subject to the necessary planning permission).SituationDeodar Road is a very special location. From its inception as arts and crafts houses at the turn of the century its unique position on the river has attracted a fascinating history of artists and creative personalities. No road closer to central London offers freehold title with direct River Thames frontage. Although extremely quiet with virtually no through traffic, it is also an extremely practical location for amenities and every form of transport into central London: Tube (East Putney and Putney Bridge underground), train (Putney Mainline), bus and boat are all easy walking distance. The beautiful riverside Wandsworth Park is at the end of the road. The house is also in close proximity to a number of excellent primary and secondary schools.Additional InformationFreeholdWandsworth Borough Council Band: H
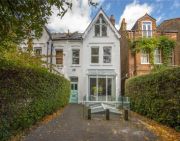
£ 3,750,000
5 bedroom Semi-detached house London 62622471
Arranged over four levels and offering over 5,200 sqft of spectacular living space with a south-facing garden, this amazing modern house is a true one-off.Briefly comprising on the lower ground floor a spacious open plan entertaining space with bar, built-in cinema room and recording studio which can be separated with soundproof walls. There is also a large storage room, bathroom and utility area. Direct access is also provided to a private and secluded sunken terrace.On the ground floor, you enter the house via a spectacular vaulted hallway, off which is the stunning contemporary kitchen, reception and dining room, which again can be divided by soundproof folding walls to provide a separate annexe with a guest bedroom with en suite. Off the hallway, there is also access to the integral double garage and a guest bathroom with a shower.The first floor consists of four large double bedrooms (two with en suites), all with built-in wardrobes and there is also a family bathroom with a bath and shower.On the top floor is a large principal bedroom suite with an en suite with a separate bath and shower and a large dressing and storage area.Externally the house offers a sunny south-facing rear garden that has been cleverly landscaped to offer separate entertaining and seating areas. While at the front there is securely gated, off street parking for two cars.Chartfield Avenue is situated in the heart of fashionable West Putney. Within easy reach are Putney's numerous shops, coffee houses, bars, and restaurants. The villages of Wimbledon and Barnes are close by.Putney's underground and mainline station offers swift communication to the City and West End
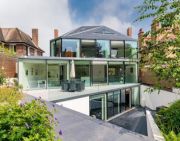
£ 4,250,000
6 bedroom Detached house London 62490714
An exquisite 5/6 bedroom double fronted detached period property, beautifully presented and meticulously maintained in a highly sought after road in West Putney.Built at the turn of the century the property oozes period charm with features that include ornate cornice, coving, fire places and wall friezes as well as a first floor stunning internal stained glass window and original 'sewing room' which is currently used as a music room / occasional room/ office. The large Chalon kitchen / breakfast room benefits from a Marston & Langinger conservatory, French oak flooring, Aga and underfloor heating.The reception rooms which lead off from the large impressive main hall are spacious, elegant and inviting. The house has the ambience of a country house. The first floor master bedroom suite with dressing room and luxury bathroom is quite simply delightful. On the top floor there is potential to create more space subject to planning. In the basement there is a wine cellar, sports equipment room and studio/ workshop. Outside the double garage with a high pitched roof and wood clad could be further developed (subject to planning). There is off road parking for 4 cars.The wider than average garden is quite spectacular with an abundance of shrubs, herb garden, box hedging and trees including silver birches, an olive tree and a stunning magnolia as well as extensive mood lighting.West Putney is ideally situated for commuting to central London with close proximity to Barnes Mainline / Putney Mainline (London Waterloo) East Putney District Line ( District) and the A3 to Heathrow / Gatwick airports.Leisure facilities include the vast open space of Richmond Park with horse riding, golf, Rosslyn Park rugby, and the Roehampton Club.Excellent schools are located in the area which include The Falcons, Our Lady of Victories, Hurlingham, The Merlin, Putney High and Ibstock Place.Putney benefits from first class restaurants, coffee shops and boutiques on the high street and on the embankment synonymously famous for boating and rowing.Original Edwardian glass panelled front door to porch:Ornate mosaic floor. Dado rail. Radiator. Edwardian double stripped pine doors with brass tread to entrance hall. Stripped floor boards. Feature radiator.Stairs to first floorFeature fire place with tiled inset and cast-iron grate. Ornate architrave over all doors.Cloakroom:Original tiled floor and half tiled walls. Stained glass windows to front elevation. High level WC. Double radiator. Original sink with brass taps.Dining room:Feature radiator. Stripped herringbone wood floor. Ornate cornice freezes. Coving. Window to front elevation. Two lead lights with ornate detail to side elevation. Coving cornice to ceiling. Old servant’s whistle. Feature fireplace with cast iron grate.Kitchen/conservatory:Chalon kitchen. French oak flooring and terracotta tiles with underfloor heating. Range of base and wall units with slate worktops. Two sinks. Recessed lights. Dimmer switch. Storage unit. Marston and Langinger conservatory. Edwardian door to front garden. Double radiator. Aga. Edwardian French doors onto garden. Stairs to basement level. Utility room. Martin Moore range of base and wall units with under unit lighting. Original butler sink. Door to garden. Cupboard housing ideal gas boiler service domestic hot water and gas central heating.Reception:Windows to front elevation with opening casements. 2x double radiator. Leaded light feature window to side elevation. Ornate cornice and coving. Feature fireplace with cast iron grate. Double Edwardian doors to conservatory with original brass tread.Conservatory/office:2x feature radiators. Marston and Langinger conservatory. Track lighting. Ceiling fan. Ornate tile flooring.Drawing room:Feature fireplace with cast iron grate. Coving to ceiling. Recessed lights. Herringbone wood floor. 2x double radiators. Double doors onto garden. Windows with opening casements. 4x wall lights.Basement:Wall radiator. Sport equipment room. Wall light. Workshop. Sink. Wood bench.Basement Hall: Radiator. Gas meters. Terracotta flooring.Wine store with terracotta flooringFreezer room with old coal shute and terracotta flooring.First Floor:Half landing:Stained glass window to front elevation. RadiatorLanding:Stained glass window. Large linen cupboard housing water tanks. Designer linen cupboards with draws. Store cupboard with shelving.Sewing room/music room:Stripped wood floors. 2x double radiator. Recessed lights. 12 windows with opening casements onto garden. Windows to side elevation with opening casements. Ornate ceiling.Master bedroom:Feature fireplace with tiled insets and gas coal effect fire. Windows with opening casements to front elevation. Double radiator. Dimmer switch.En-suite:Carrara marble floor. His and hers sinks with Carrara marble worktops. Carrara panelled whirlpool bath with shower over. Recessed lights. Low level WC. Dressing room. Window with opening casement. Recessed lights.Bedroom:Feature fireplace with gas effect coal fire. Feature radiator. Recessed lights. Coving. Window with opening casements to rear elevation.Family bathroom:La Chapelle sink. Heated towel rail. Lefroy Brooks low level WC. Original Edwardian enamelled bath with shower attachments. Recessed lights.Bedroom:Window with opening casements to front elevation. Window with opening casements to side elevation. Feature fireplace with gas fire. 2x double radiators. Stripped wood flooring.Top Floor Landing:Casement window. Stripped wood flooring. Double wardrobes. Access to large loft with potential for development subject to planning. Dado rail. Radiator.Bedroom:Wood flooring. Two storage cupboards. Wardrobes. Double radiator.Door to en-suite:Range of loft storage. Recessed lights. Windows with opening casements. Two sinks. Panel bath with mixer taps. Feature radiator.Bedroom:Window with opening casements. Radiator. Wardrobe.Garden:York stone patio. Laid to lawn. Magnolia, wisteria and silver birch. Olive tree. Herb garden. Box hedging.Garage:Pitched roof and skylights. Wood clad. Power light and water.Front:Wrought iron gates. Carriage driveway. Parking for four cars.
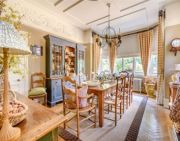
£ 0
6 bedroom Detached house London 62115199
Offering huge potential and scope to create a truly magnificent family home, this secluded detached Edwardian house sits on a quiet and popular residential road in Putney.Upon entering the house you will find a grand reception hall with a fireplace and a wonderful black and white marble floor.The house benefits from extensive reception space on the ground floor allowing for formal and informal entertaining. The large kitchen/breakfast/family room opens out onto the expansive gardens and the drawing room and library have bay windows with views over the gardens. The accommodation also offers versatility and multiple options for a home office, study, playroom or snug.The main staircase is wide and sweeps up to the first floor landing and there is a second staircase leading up to the top floor. The principal bedroom overlooks the gardens within an attractive bay window and has dual walk-in wardrobes as well as a delightful large en suite bathroom and air-conditioning. There are three further bedrooms on this floor.The top floor comprises of four further bedrooms all with air-conditioning and two of which are en suite. Additionally there is a laundry room conveniently located on this floor along with a further guest bathroom.There is a large basement with high ceilings and access to the garden, used as a dry store and games room. This versatile layout offers flexible space to create a media room, gym and wine cellar.Briar Walk is close to Putney and Barnes Commons and Richmond Park. The location is within 2 miles of some of the best schools in London. Nearby there is golf and tennis at the private Roehampton Club. Putney and Barnes mainline stations (to Waterloo and the City) and East Putney tube are within walking distance.
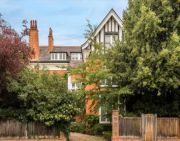
£ 4,600,000
8 bedroom Detached house London 58213473
A simply stunning architectural gem, affording fabulous family accommodation, with ample home working permutations and set in a wonderful plot, with a large west facing garden and osp.DescriptionThis very handsome, double fronted detached period house exudes period character and charm, whilst also providing practical family accommodation and enormous flexibility over four floors.Originally the gate house to the Putney Park Estate and dating from the 1780's, with later alterations and additions, Mulberry House is ideally located on the preferred west side of this highly prized, private, tree-lined avenue and is named after the beautiful, mature Mulberry tree to the rear of the property.The property presents beautifully throughout, having been extensively refurbished and upgraded in recent years.The reception hall, at raised ground floor level, leads through to the gardens at the rear and provides access to both the modern kitchen / dining room and the dual aspect reception room. The ceilings are particularly high throughout, affording excellent volume of living space and fabulous quality of light, with beautiful features and fireplaces all in situ.The first floor features three double bedrooms and two bathrooms (one en suite) again recently finished throughout and offering excellent storage.The second floor offers a further two double bedrooms which are served by a modern bathroom.There is an integrated garage to the right of the entrance with a useful annexe / occasional bedroom above.To the left of the property there is a useful series of rooms offering a handy service kitchen, a reception room, bathroom and another bedroom. This would be ideal as guest suite or indeed nanny flat.In addition to the main hub of the house, on the lower ground floor there is a self-contained two bedroom apartment, with its own front door; this works very well for long term guests, staff or indeed children needing more independence.The property would therefore also be ideal for intergenerational family living and those people needing to juggle family living whilst also working from home.To the rear of the property is a fabulous mature, west facing garden and to the front ample off-street parking.LocationMulberry House is ideally located for excellent transport links to London and Heathrow and beyond, with Barnes station (Waterloo) being the closest main line station.The area is abundant with excellent schools, including Ibstock Place, Harrodian and Falcon School for girls and the excellent Roehampton and Bank of England sports clubs are well located nearby, as is Richmond Park.Square Footage: 5,003 sq ft
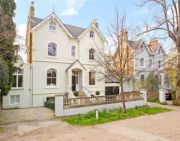
£ 4,750,000
9 bedroom Detached house London 61275141
A stunning 7 bedroom with 7 En Suites, modern house with beautiful design features to offering grandeur and flexibility in entertaining and accommodation space. Generous size rooms, Grand Living Space, Modern Kitchens, bathrooms. Private and secluded, Electric Gate at front and huge garden at rear. Very seldom does a huge family home like this come onto the market in this exclusive location.Must be viewed to be appreciated.Chartfield Avenue is a quiet tree lined double width avenue in the heart of Putney, the house has ample parking with a private gated front garden and is perfectly situated for easy access to the schools of the area and its surrounds leading to the home counties just outside of London.7 Bedroom HouseA stunning 7 bedroom with 7 En Suites, modern house with beautiful design features to offering grandeur and flexibility in entertaining and accommodation space. Generous size rooms, Grand Living Space, Modern Kitchens, bathrooms. Private and secluded, Electric Gate at front and huge garden at rear. Very seldom does a huge family home like this come onto the market in this exclusive location.Must be viewed to be appreciated.Chartfield Avenue is a quiet tree lined double width avenue in the heart of Putney, the house has ample parking with a private gated front garden and is perfectly situated for easy access to the schools of the area and its surrounds leading to the home counties just outside of London.
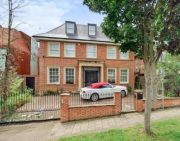
£ 4,990,000
7 bedroom London 62733808
A very special double fronted detached period house, magnificently extended and refurbished by the current owners; providing 5,735 sq ft of beautifully presented, lateral accommodation.DescriptionThe hall is particularly wide and welcoming and leads onto the large bay fronted drawing room and good sized study to the front. Both have feature fireplaces and super symmetry.The rear of the property has a spectacular, kitchen / breakfast / family room; ideal for modern day family living and both formal and informal entertaining on a grand scale.There is level access to the raised terrace and gentle steps down to the beautifully manicured garden, extending to some 77' and featuring a lap pool (heated by an energy efficient air source heat pump) with a secure cover and useful pool room. There is also a ground level trampoline, hidden in the south east corner.The lower ground / garden floor has a large cinema / games room, which is also designed to accommodate staff, if required, by virtue of its small kitchenette and use of a good sized, beautifully appointed shower room. This is to the rear of the property, with level access on to a good sized terrace, beyond which are steps up to the garden.There is also a well-equipped utility room, a plant room and good sized wine cellar.The sumptuous principal bedroom suite, with dressing room and bath/shower room is to the rear of property and affords views over the gardens and beyond and there are two further double bedrooms and bath / shower rooms at first floor level (one en suite) giving enormous flexibility.The top floor affords three further double bedrooms (giving six in all) and a further, beautifully appointed family bathroom.The house is set well back from the road giving ample off-street parking, which is secured by an electric vehicle and pedestrian gate with intercom. The property also benefits from CCTV.LocationLarpent Avenue is a wide, tree lined, residential road, comprising mainly large family houses.Located in the heart of prime west Putney, transport links are via Putney Mainline Station (Waterloo) which is in Putney High Street, with excellent local shops and restaurants.East Putney (District) is a little further along the Upper Richmond Road.The area is well served by good schools for all age groups.Square Footage: 5,735 sq ft
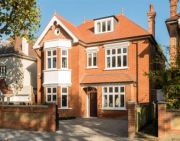
£ 5,495,000
6 bedroom Detached house London 62785959
A very fine, handsome and imposing double fronted period detached house on the preferred west side of Putney's most coveted residential road.DescriptionThe house is set well back from the road, affording ample off street parking and a very pretty front garden.The hall is magnificent and leads on to some of the best reception space we have seen in Putney, with high ceilings and many period features retained. It also provides a clear line of sight straight through to the mature, beautifully manicured garden.To the left, on entry, is a large formal reception room, currently used as the TV room, with a pretty ante area beyond a magnificent arch, which houses the flat screen TV.To the front right of the house is a large, beautifully appointed study, with views over the immaculate front garden.The middle left of the property is arranged as another superb reception space, currently used as the sitting and piano room and this is beautifully light by virtue of its large windows to south facing side garden area and also the light filtering through from the cavernous kitchen / breakfast / family room beyond.The rear of the house is given over to a magnificent and beautifully appointed kitchen / breakfast / family room, with its fabulously equipped kitchen, including a useful, well located island, which currently also hosts a cleverly conceived home work station.The vast, floor to ceiling sliding doors give wonderful views over and level access to the immaculately manicured mature west facing walled garden (75'*60'), which is easily maintained by virtue of an automatic irrigation system, which also waters the lawn.There is also a large, well equipped utility room, with side access and a large dry cellar which incorporates useful storage and an easily accessible plant room.The staircase, below which is the cloakroom, is to the side of the house and sweeps majestically up to the top floor, with the large and seamless side window bringing ample light into the hall and landings.The sumptuous bedroom suite is situated to the rear of the house and has a walk-in dressing area / wardrobe and a magnificent bathroom with free standing jacuzzi bath, separate shower and twin sinks.There are also two further large double bedrooms on this floor, to the front of the property, one of which has en suite shower facilities.The top floor is unusually large, with high ceilings and accommodates three large double bedrooms which are brilliantly served by two large family bath / shower rooms.To the side of the house is a brick built garage, with an attractive roof and this adds significantly to the appeal of the property and the provision for off-street parking.LocationThe property is a short walk from Putney High Street, with its shops and the Mainline station (Waterloo).A little further along the Upper Richmond Road is East Putney underground (District line) and Putney Bridge (District Line) is also conveniently close.The location is also ideal for a plethora of excellent schools, be they private, church or state and also Putney's superb open spaces and the Thames / Putney embankment.Square Footage: 5,452 sq ft
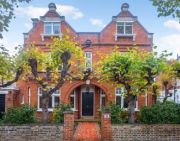
£ 5,950,000
6 bedroom Detached house London 63095937
A stately country mansion set within its own private leafy grounds, with a triple garage and separate flat. The third time to come to the market since being built in circa 1895. This sensational, and unique house provides fabulous space to suit the needs of a growing family. The property offers timeless elegance, with generous proportions and classic original features.The property exudes charm and character as soon as you enter there is a stunning reception hall, with triple height ceilings to the first and second floor landings and large windows and light streaming in. From this is access to the formal reception rooms, both with fire places and generous ceiling heights. The drawing room is L-shaped, extending to almost 30ft. And has two pretty bay windows, giving plenty of light due South/West. The kitchen/breakfast room has a wood burning stove and overlooks the terrace for outside dining with the delightful, mature, well stocked garden beyond.The principal bedroom has an ensuite dressing room, with extensive hand-built cupboards, plus a large ensuite bathroom, with a separate W.C. Also on the first floor is an attractive guest bedroom suite, with an ensuite bathroom. There are four further bedrooms, a family bathroom and a shower room. The top floor has a useful second kitchen, ideal for teenagers or a nanny.The separate flat is accessed via an external staircase to the first-floor level and comprises a large studio room, with a separate kitchen and shower room. This could be useful accommodation for staff, or could provide a rental income if required.The fabulous garden has been beautifully landscaped and is mainly laid to lawn. There is a greenhouse for avid gardeners, through which there is access to the triple garage and off-street parking for several cars. The garage also has planning to extend and create a gym on the first floor.Putney offers a vast array of amenities including shops, restaurants, coffee houses, bars and supermarkets. The area benefits from numerous excellent schools and the open space of Richmond Park which is a short drive away. Putney Mainline Station, East Putney and Putney Bridge Road Underground Stations offer quick access to the city and the West End. There are numerous buses which run from Putney High Street into Central London, Richmond, Wimbledon and surrounding areas. The A3 is a short drive away, providing a swift exit to most parts of the South Coast and the surrounding countryside.
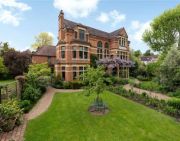
£ 5,950,000
7 bedroom Detached house London 61074915
A very handsome and imposing period detached (8,584 sq ft) "country house" in London, affording an unusually high level of seclusion and privacy in this highly coveted zone 2 enclave.DescriptionThe house is the former home of Sir Ernest Shackleton, where he wrote his highly acclaimed Heart of the Antarctic.It stands in an unusually large plot and has extensive, well balanced accommodation over four floors, ideal for a large family and staff.The ground floor reception space is some of the best we have seen, with a large formal drawing room to the front of the property, a vast kitchen / breakfast / family room to the rear and a further reception space; ideal as a dining room.The lower ground floor has unusually high ceilings and views over / access to the fabulous garden.A large room to the rear has previously been used as a billiard room and would be ideal as such again, albeit it is now ready to be put to a plethora of uses. There is also a good sized bedroom suite at this level, previously used as staff accommodation, which is conveniently close to the utility and service kitchen area.A good sized wine cellar will also no doubt appeal to wine aficianados.The property is very unusual in having three entrances to the front and these are also well served by three separate staircases; ideal for a large family and the hubble and bubble of family living. Furthermore, the house is also ideal for entertaining on a very grand scale.The main entrance leads on to a vast formal reception hall and up to the expansive first floor: To the front of the house is a superb double bedroom suite and to the rear is the sumptuous principal bedroom, affording a large dressing room and beautifully appointed bathroom suite; there is also a pretty terrace, giving wonderful views over the garden, swimming pool and Putney Heath beyond, whilst also affording a high degree of seclusion and privacy.To the left on entry is a large integral garage and covered passage ideal for storage and giving independent, secure access for gardeners and the like.The rear garden is beautifully landscaped and the swimming pool is well located to the rear of the plot and this has an impressive, brick built pool house and also a separate plant room; there is also an electric secure cover to the pool, for peace of mind and ease of maintenance.The house is set well back from the road and the imposing carriage driveway affords ample off-street parking.LocationHeathview Gardens is ideally located for the open expanses of Putney Heath, numerous transport links and is also perfectly placed for a wide range of excellent schools.Square Footage: 8,584 sq ft
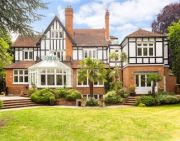
£ 8,650,000
9 bedroom Detached house London 61275178
