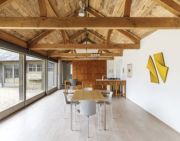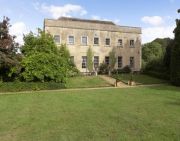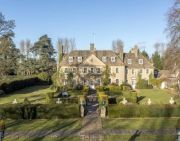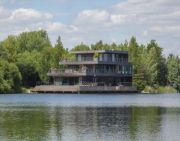Rendcomb College
Cirencester Gloucestershire GL7 7HA England , 01285 831213
Property for sale near Rendcomb College
This exceptional Cotswold stone barn conversion occupies a secluded position at the edge of the sought-after Oxfordshire village of Langford. The home was the subject of an extensive and sensitively executed renovation to create a series of beautifully light living spaces that flow freely across a single storey. Composed around an expansive central courtyard, the total footprint extends to over 4,140 sq ft. Combining local Cotswold stone with sustainable materials, the house has exemplary energy efficiency credentials while blending harmoniously with the local vernacular.The TourA quiet country lane forms the approach; the house is set discreetly behind Cotswold stone walling, creating excellent seclusion and a sense of privacy. Electric gates open into the expansive central courtyard.The house is architecturally defined by a lateral stone structure and sliding plate glass doors and walls, Green Oak beams and trusses are crowned by a Welsh slate tile roof. The renovation has been executed with exquisite attention to detail in a palette of high-quality materials and finishes.The primary entrance is positioned in the westerly corner where a bright hallway forms the axis to both the westerly wing and the primary living areas, which unfold across the north and easterly section of the house.Arranged in a predominantly open-plan, the living spaces have a seamless flow, optimising an excellent quality of natural light, which filters in throughout the course of the day. Designed with a minimalist touch, the interior follows a quiet, serene aesthetic, allowing the opportunity to contemplate the play of light in the rooms and the distinct visual dialogue between the interior and exterior spaces.A bespoke kitchen is positioned at one end of the primary living area, defined by a ceiling clad in Hemlock sourced from Californian mushroom barns; cabinets and counters artfully formed from hand crafted character oakThe space offers great versatility in its layout; the dining area is currently positioned centrally, with thick oak beams cross-hatching overhead and pale solid oak running underfoot. A wall of glass extends the length of the room with a sliding panel opening the width of the kitchen onto the courtyard.Two steps lead up to the living area, where a low arched window has been strategically placed to frame the leafy backdrop; glazed doors open onto the courtyard.Flush doors form neat divisions to the bedroom; a beautifully proportioned, light-filled room with pitched ceilings adding a sense of volume and space. Full-height, hand-crafted character oak joinery line two walls of the interconnected dressing room and bespoke bi-folding doors connect the large en suite bathroom, where there is both a free-standing bath and a large walk-in shower.The opposite side of the plan houses two further bedrooms and an en suite bathroom, extensive loft space and additional storage areas. The service and laundry rooms are also positioned in this part of the house.A further 1,400 sq ft extends across a separate stone building on the opposite side of the courtyard, currently used as a home workspace and garaging. Finished to a high specification to accommodate a classic car collection, the space is fitted with electric garage doors that are sealed and double glazed. Heating and air conditioning systems regulate temperatures in zoned areas, three-phase power supply runs throughout and the space has been fully damp-proofed and insulated, offering scope to easily convert to further accommodation.High eco-credentials were integral to the design, with bio disks, a ground source heat pump and an exemplary amount of insulation and stud walls ensuring excellent energy efficiency. Fibre-optic Wi-Fi runs throughout.Outdoor SpaceAn expansive internal courtyard forms the outside space, currently laid in shingle, with scope for further landscaping, if desired.The AreaThe picturesque village of Langford lies on the southern edge of the Cotswold Area of Outstanding Natural Beauty and is often coined the Gateway to the Cotswolds. Surrounded by beautiful rolling countryside, the village has a church, a lively cricket club and a popular local pub, The Bell Inn, well-known for Sunday lunches and a sunny beer garden.The location offers access to extensive walking routes in the local area, along the river and through open fields. The sought-after villages of Stow-on-the-Wold, Burford, Chipping Norton and Witney are all within easy reach and offer a broader selection of independent restaurants and shopping facilities. William Morris' Kelmscott Manor is also nearby.The area is well-renowned for access to exceptional schooling opportunities. There is a Church of England primary school in the village and an excellent choice of independent schools nearby including Burford School, Hatherop Castle School, Rendcomb College, Pinewood and St Hugh’s.Transport links are also very good, with London just over an hour away by train from Charlbury with additional fast and frequent trains from Swindon. Additionally, the M40, M4 and M5 are all only 30 minutes away.Council Tax Band: G

£ 2,400,000
3 bedroom Barn conversion Lechlade 61635087
The major part of this handsome Grade II listed property dates back to Tudor times with later additions in 1680 and 1790. This beautiful south-facing attached house of over 8,000 sqft can be reached by a long, wooded driveway and its principal reception rooms overlook open countryside. The house is believed to have been part of the divorce settlement of Anne of Cleves and the historical walk to an elegant stone pavilion still runs along the boundary of the garden. There is a tennis court and in total five acres of land. Broughton Hall lies in the hamlet of Broughton Poggs between the market towns of Burford and Lechlade-on-Thames. Oxford Parkway is about 22 miles, as is Didcot, with mainline connections to London Marylebone and Paddington respectively. There is an excellent choice of local schools including Chandlings, Cott Hill, Abingdon, Radley and Cokethorpe. This Cotswold home is only a 30 minute drive from Daylesford and 40 minute drive from Soho Farmhouse.

£ 4,000,000
9 bedroom Detached house Lechlade 62482062
A classic Queen Anne style country house, Grade II Listed, situated on the edge of a market town and surrounded by parkland groundsDescriptionBurdocks is a highly impressive Queen Anne style house which was built in 1910 by Guy Dawbar, well known for his work in the Arts and Crafts style. The house is beautifully proportioned, provides exceptional entertaining space and incorporates many original period features. The house stands centrally within its beautiful and mature landscaped gardens which include extensive outbuildings and a staff cottage.The property is found on the outskirts of Fairford and is approached off a country lane which leads to the village of Marston Meysey. Stone piers with automated wrought gates give access to a sweeping driveway which leads up to the house. Here there is a circular parking area with central fountain. The drive continues to the service building and staff cottage.The front door opens into an impressive hall off which are the principal reception rooms. The drawing room is an elegant entertaining room with fireplace and good natural light, there being windows on three sides. Also off the hall is the dining room which has a door to the garden and is interconnecting with the drawing room and sitting room. Beyond are family and staff sitting rooms as well as the kitchen/breakfast room. At this end of the house there is also a utility room, rear staircase and steps down to the cellar with boiler room.The splendid cantilevered staircase leads up to the galleried landing.On the first floor there is a study with wide bay window. The bedrooms include a spacious principal suite with dressing room and bathroom, two further bedrooms and three bath/shower rooms. Two staircases serve the second floor which comprises seven bedrooms and three bath/shower rooms.The outbuildings including workshops, garden stores as well as garaging for at least seven cars. Beyond is a two storey staff cottage with two bedrooms. Of particular merit however, is the splendid pool house which provides extensive entertaining space as well as a gym and sauna. In addition glazed doors lead out from the games room on to a south facing terrace beyond which is the swimming pool. There is also a tennis court.The house stands centrally in its gardens and grounds. The wide expanses of lawn are broken by structured yew hedging and from the south side of the house there is a pretty vista over three ornamental ponds with fountains. Close to the pool house is a productive vegetable garden Tucked away is a private island retreat with loggia, approached over lavender pathways and perfect for summer entertaining.The grounds are well studded with specimen trees and are made private by boundary woodland. The north side of the house is less formal and includes an orchard as well as a stream and duck pond.The LodgeAt the entrance to the property is a Grade ll listed gate lodge which is available by separate negotiation. It has its own entrance off the lane and briefly comprises one reception rooms and three bedrooms. Outside there is plenty of parking space and an easily managed garden.LocationFairford is a most attractive and historic town which straddles the River Coln, in the Cotswolds area of Outstanding Natural Beauty. Architecturally, the centre of the town has remained largely unspoilt but, more importantly, Fairford has retained an excellent cross-section of shops and facilities, including primary and secondary schools, a cottage hospital, doctors surgery, dentist, library and a range of shops which cater for most everyday needs. At its heart is the magnificent St. Mary's Church which adjoins the high street where most of the shops are situated. Cirencester is about 9 miles away and provides more boutique shops and an excellent range of services.The A419 dual carriageway is about 5 miles away and gives direct access to Swindon, the M4 (Junction 15), as well as Cheltenham, Gloucester and the M5 (Junction 11A). There are train services to London Paddington from both Kemble and Swindon whilst Heathrow airport is about 75 miles away.There are a wide range of local sporting opportunities including various golf courses, polo at Cirencester Park and the Cotswold Leisure Centre in Cirencester. The Cotswold Water Park at South Cerney provides a wide range of water based activities with boating on the River Thames at Lechlade. There are tennis and football clubs in the town and shooting with local syndicates. Good local pubs include The Swan at Southrop, The New Inn at Coln St Aldwyns and The Village Inn at Barnsley. There are spas at Barnsley House and Thyme in Southrop.A good selection of primary schools are found in the area including Meysey Hampton, Down Ampney and Ampney Crucis with secondary schools in Fairford and Cirencester. Within the private sector there are the preparatory schools of Hatherop Castle, Rendcomb College, Prior Park, Beaudesert Park and St Hugh’s, with Rendcomb, Westonbirt and the Cheltenham Colleges for the later years.Square Footage: 8,384 sq ftAcreage:15 AcresDirectionsFrom Cirencester take the A417 proceeding through the Ampneys and Poulton. On the outskirts of Fairford turn right (signposted Marston Meysey) and Burdocks will be found on the left hand side after a short distance.Additional InfoCirencester 9 miles, Cheltenham 24 miles, M5 (Junction 15) 17 miles, Swindon Station 13.5 miles (London Paddington from 55 minutes), Oxford 30 miles, London Heathrow 75 miles

£ 4,800,000
12 bedroom Detached house Fairford 61271014
Pool Lodge occupies a private and tucked away location on the exclusive Bowmoor lake with beautiful views across to the island and beyond. Not only is Pool Lodge one of the largest houses in the whole development, it also occupies the largest plot, has a boat docking harbour, private landing beach and a swimming pool built into the south deck. The house faces slightly away from the neighbouring plots and predominantly its view is of uninterrupted lake and wooded shoreline that can not be built on.The house is beautifully presented to the highest standard offering a lovely balance of open plan living as well as cosy comfortable spaces. It is a house that lends itself to incredible entertaining but is also an exceptional family home that can be enjoyed throughout seasons. The bedroom accommodation is spacious with all the rooms having views and 5 of the 6 bedrooms have access to the viewing decks either on the first or second floors.There is a solar pv array that generates a meaningful amount of electricity and fast charging points are available in the parking area. The house is well catered for with all the expected up to date appliances throughout including superfast broadband.Lechlade 1.8 milesFaringdon 7 milesCirencester 11 milesSwindon 13 milesBurford 16 milesWantage 17 milesOxford 26 miles (London Paddington 40 minutes)London 82 miles

£ 7,000,000
6 bedroom Detached house Lechlade 61870751
