River House Montessori School
Great Eastern Enterprise 3 Millharbour London E14 9XP England , 0207 538 9886
Property for sale near River House Montessori School
Alliance London are delighted to bring to the Sales Market, this stylishly 3 bedroom apartment located in a prestigious development in Canary Wharf, E14. It is well presented throughout and offering contemporary living space with wonderful views.This stunning apartment comprises of an open plan reception room / kitchen which opens onto a large balcony offering stunning views across to the south and the River Thames. Three good sized bedrooms, master with en-suite bathroom, a separate contemporary family bathroom.Canary Wharf and Heron Quays are both within walking distance and are served by the many shops, restaurants and dock-side bars.Viewings highly recommended!
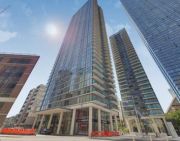
£ 1,500,000
3 bedroom Flat London 62318347
A beautifully designed 1000sqft two bedroom, two bathroom on the 71st floor of this eagerly anticipated development with panoramic westerly views over the River Thames towards the iconic skyline of West London and the City.At 75 floors, Landmark Pinnacle is one of London’s tallest residential towers. Luxurious apartments lead off elegant carpeted lobbies and are beautifully presented.As well as a private cinema, State-of-the-art amenities include a stunning 56th floor first class gym with a separate exercise studio and Pilates area. The 27th floor offers a magical childrens play area together with a more formal garden lounge for adults, lounge and library whilst the 75th floor is crowned by two roof terraces offering panoramic views across London.Excellent transport connections are available via Heron Quays DLR 0.3 mile, Canary Wharf London Underground 0.5 mile away
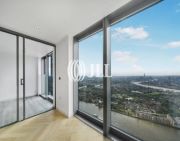
£ 1,500,000
2 bedroom Flat London 61631376
East LodgeAn attractive and deceptively proportioned Edwardian Lodge of character, together with an annexe and pretty gardens, abutting farmland.East Lodge is an attractive and characterful Edwardian Lodge house in a delightful semi-rural yet highly accessible location in an ’Area of Outstanding Natural Beauty’ being on the edge of both of Detling village and in easy proximity of Maidstone, the country town of Kent. The elevations are of stone and are partially relieved by tile hanging under a pitched tiled roof.The accommodation, which is arranged over two floors, offers a high degree of flexibility, has much character, is well proportioned and retains many pleasant features of the period. The rooms offer lovely views over open farmland, gardens and countryside.The property is great for entertaining and the house can be used in many different ways than its current usage.Cottage in the Wood is close to East Lodge but discreetly situated, surrounded by mature trees. Built with seasoned ancient oak this gorgeous cottage has delightful adaptable accommodationCottage in the WoodA charming two bedroom detached cottage surrounded by scenic woodlandThe Cottage in the Wood is a cosy yet very attractive period property set in the heart of rural Kent. Two bedrooms, three reception rooms and a landscaped garden area make it a desirable option for couples or smaller families.Most of the property’s living space is spread across one floor. This includes a good-sized sitting room with dual aspect windows, an impressive double height ceiling, statement wooden beams and a woodburning stove. Leading off this is a galley-style kitchen and dining area benefiting from traditional light-coloured units and grey slate tiling.Also on the ground floor are two bedrooms. This includes a principal bedroom and an adjoining en suite featuring a shower over the bath. The second bedroom is slightly larger and benefits from beautiful hardwood beams and views across the garden and nearby woods. A modern family bathroom with a built-in shower unit completes the living accommodation on this floor.A staircase off the dining area leads to a room in the eaves which could be used as an office, an additional living area or a family room.The properties lie within the North Downs area of Outstanding Natural Beauty which has a good range of local amenities, all within easy reach.The ancient village of Detling is easily accessibleand has a community shop, public house andchurch together with the neighbouring villagesof Thurnham and Bearsted offering local amenities serving all the day to day needs. Maidstone the county town of Kent is a short distance away and offers a comprehensive range of shopping, recreational and cultural amenities.Despite being easily accessible the property isclose to the countryside and is within strikingdistance of the North Downs.For the commuter the mainline stations are Bearsted and Maidstone.For the motorist a number of major road routesare easily accessible namely the M20 and M2motorways.M20 (J7) 1 mile, M2(J5) 5 miles, Maidstone 4 miles, Aylesford 8 miles, Rochester 10 miles, Royal Tunbridge Wells 25 miles, Central London 48 milesEast LodgeThe property has plenty of parking and anattached double garage with workshop beyond.On one side of the property is a heated pool andseparate poolside annexe/cottage with sittingroom, kitchen, shower room, conservatory andmezzanine bedroom above. This room is idealas occasional accommodation.Another feature of the property is thehexagonal summerhouse/workshop withobservatory platform above.The gardens are interspersed withyoung and mature tree, there is a delightfulgrotto and folly built out of old reclaimedragstone.Cottage in the WoodThe property benefits from a gravel entrance and off-road parking for one or two vehicles. As well as being surrounded on all sides by mature woodland and fields, the cottage has an easy to maintain back garden. There is a small wooden deck area that is currently occupied by a hot tub, while the remainder of the space has been landscaped with gravel pathways and flowerbeds.
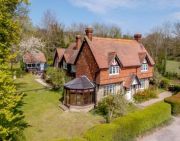
£ 1,500,000
6 bedroom Detached house Maidstone 62816712
This exceptional 3 bedroom flat is set in the impressive Pan Peninsula development, offering expansive accommodation throughout with a large private terrace, and on-site residents' facilities.Pan Peninsular offers a superb selection of communal facilities, including an on-site gym, swimming pool, health spa, restaurant and cappuccino bar, cocktail lounge and residents cinema, while Canary Wharf and West India Quay provide further entertainment.Please use the reference CHPK3596987 when contacting Foxtons.
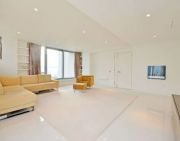
£ 1,500,000
3 bedroom Flat London 53890984
An exceptional 2 / 3 bedroom premier apartment with a 260sq ft terrace on the 34th floor of the West Tower of Pan Peninsula. The apartment provides outstanding Canary Wharf & views of the Thames, O2 Centre & Thames Barrier in the distance, commanding the North / East corner of the building. Featuring fixtures & fittings of the highest calibre throughout & exceptional on-site facilities including: 24hr concierge, excellent & very sizeable gym, 16 metre swimming pool, jacuzzi pool, & sauna; residents' cinema & 48th floor cocktail bar. Valet parking for 1 vehicle is included & the property is offered on a chain-free basis.
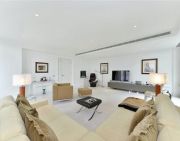
£ 1,500,000
3 bedroom Flat London 53742692
A beautifully designed 1000sqft two bedroom, two bathroom on the 71st floor of this eagerly anticipated development with panoramic westerly views over the River Thames towards the iconic skyline of West London and the City.At 75 floors, Landmark Pinnacle is one of London’s tallest residential towers. Luxurious apartments lead off elegant carpeted lobbies and are beautifully presented.As well as a private cinema, State-of-the-art amenities include a stunning 56th floor first class gym with a separate exercise studio and Pilates area. The 27th floor offers a magical childrens play area together with a more formal garden lounge for adults, lounge and library whilst the 75th floor is crowned by two roof terraces offering panoramic views across London.Excellent transport connections are available via Heron Quays DLR 0.3 mile, Canary Wharf London Underground 0.5 mile away

£ 1,500,000
2 bedroom Flat London 61631376
3D Virtual Viewing | 47th Floor | Sub Penthouse Level | West Tower | Preferred sw aspect | Incredible River and City views | 2 Parking Spaces | 1019 SqFt Internal Area | 401 SqFt Garden Balcony | Stunning facilities | 24/7 Concierge | Gym | Pool | Spa | Roof Bar & Lounge | Wine Cellar | Residents Restaurant | Current yield of 3.2% gross excluding car parking.Set on the 47th floor at sub-penthouse level in the West Tower, this incredible offering has the most sought after dual aspect facing to the South West.This portrays the most stunning views along the Thames River, over Tower Bridge towards the City and every major landmark along with receiving unobstructed sunlight all year round.The property also includes two, yes two, underground parking spaces and stretches over an expansive 1019 Sq Ft internally and in addition the 401 Sq Ft garden balcony, the trademark of the development.Modern high-end kitchen with marble finish, double bedroom and a stunning private sky garden which allows you to transform with the seasons and provides breath-taking views Of the Canary Wharf waterways and towards the river.Combining modern architecture with innovative landscaping, Wardian London sets a new standard for the high-rise living experience, put simply, a tranquil haven of nature in the heart of London's new financial centre.There is so much on offer with this fantastic development including beautiful residents only facilities, including a private dining area, iconic pool, cinema, gymnasium and sky lounge and bar on the 53rd floor.Currently let at £950 per week excluding parking.
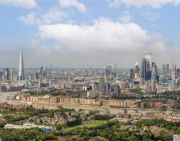
£ 1,500,000
2 bedroom Flat London 59843307
Beautifully presented 3 bedroom penthouse apartment set on the 9th floor of a modern riverside development with off-street parking, lift access and concierge in the heart of Canary Wharf.Boardwalk Place is set in the heart of Canary Wharf close to a plethora of shops, bars, restaurants. City Airport is close by.Please use the reference CHPK1713684 when contacting Foxtons.
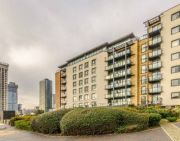
£ 1,500,000
3 bedroom Flat London 59552164
This exceptional 3 bedroom flat is set in the impressive Pan Peninsula development, offering expansive accommodation throughout with a large private terrace, and on-site residents' facilities.Pan Peninsular offers a superb selection of communal facilities, including an on-site gym, swimming pool, health spa, restaurant and cappuccino bar, cocktail lounge and residents cinema, while Canary Wharf and West India Quay provide further entertainment.Please use the reference CHPK3596987 when contacting Foxtons.

£ 1,500,000
3 bedroom Flat London 53890984
An exceptional 2 / 3 bedroom premier apartment with a 260sq ft terrace on the 34th floor of the West Tower of Pan Peninsula. The apartment provides outstanding Canary Wharf & views of the Thames, O2 Centre & Thames Barrier in the distance, commanding the North / East corner of the building. Featuring fixtures & fittings of the highest calibre throughout & exceptional on-site facilities including: 24hr concierge, excellent & very sizeable gym, 16 metre swimming pool, jacuzzi pool, & sauna; residents' cinema & 48th floor cocktail bar. Valet parking for 1 vehicle is included & the property is offered on a chain-free basis.

£ 1,500,000
3 bedroom Flat London 53742692
A fabulous 1715sq ft 41st floor 3 bedroom 3 bathroom premier apartment in the East tower of Ballymore's landmark Pan Peninsula development. Boasting an auspicious Southerly & Easterly aspect, towering views of the River Thames, Greenwich & the O2 Centre & an exceptional internal specification.The development offers superior on-site facilities for residents including: 24 hour uniformed concierge; cinema; sizeable & very well-equipped gym; a 16 metre swimming pool; jacuzzi & sauna; a business centre & a 48th floor cocktail bar.Pan Peninsula is conveniently-located within 50 metres of South Quay DLR station, within 400 metres of Canary Wharf Jubilee Line station, & within 750 metres of the forthcoming (2018) Canary Wharf Crossrail station.Valet parking for 2 vehicles is included & the property is offered chain-free.
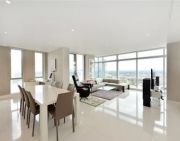
£ 1,500,000
3 bedroom Flat London 48440693
Extending to 1624sq ft this luxury apartment offers incredible views over Canary Wharf. Flexible accommodation is offered with a large dual aspect reception room with floor to ceiling windows allowing in an abundance of natural light and benefiting form a private balcony. A Large modern kitchen leading to a good sized 3rd bedroom/diner with a private balcony. The rest of the sleeping accommodation is arranged with a large master bedroom suite that offers plenty of built in storage and full en-suite facilities. The 2nd bedroom also benefits from a private balcony and plenty of storage. The apartment is rounded off by a further bathroom, a separate WC and a useful utility room. The furniture is also available as part of the sale.The apartment also benefits from having 2 parking spaces while the development has wonderful facilitates including a 24 hour concierge/security, residents only gym and swimming pool and an onsite bar, restaurant and cinema.EWS1 rated B1 - We have been informed that the building has been constructed using some combustible materials. However, we have received documents confirming that the building has been assessed by a competent person, who has concluded that the fire risk is sufficiently low, and that no remedial works are required to the external wall of the building. If necessary, further information can be provided upon request.Pan Peninsula is located within close proximity of Canary Wharf's shops, bars and restaurants. Transport links include the Jubilee underground station (0.5 miles) and South Quay DLR (0.1 mile). All times and distances are approximate.
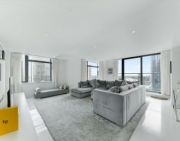
£ 1,500,000
3 bedroom Flat London 62728405
Offering the ultimate in city living, this stunning 3 bedroom apartment offers contemporary living space with wonderful views, superb dimensions and a fantastic location in Canary Wharf.The Landmark is well served by the many shops, restaurants and dock-side bars of Canary Wharf and West India Quay. Local transport links include Heron Quay Station (DLR) and Canary Wharf Station, while the motorist has easy access to the A12 and A13.Please use the reference CHPK3464957 when contacting Foxtons.
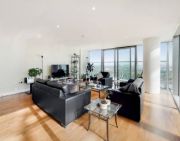
£ 1,500,000
3 bedroom Flat London 62634652
A fantastic 3 apartment located on the 1st floor of a contemporary development from Canary Wharf Group plc, providing high-specification fittings throughout, balcony, and 1 en suite bedroom.10 Park Drive is positioned within a dynamic neighbourhood and offers an array of fantastic transport links around London with a wide variety of shops, restaurants and cafes close at hand.Please use the reference CHPK4665206 when contacting Foxtons.
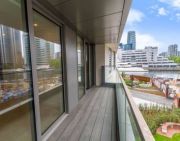
£ 1,550,000
3 bedroom Flat London 61373518
The propertyWaterford House, which has its origins as a Victorian coaching inn, sits at the heart of the Village of Twyford. Accommodation is generous with the principal rooms running off a central corridor. All good sizes, they have high ceilings, original cornicing, picture and dado rails as well as stained glass top light sash windows. Both the drawing room and dining room have working marble and tile fireplaces. The galley kitchen, which has a range of farmhouse style units with granite work surfaces, has a gas fired Aga, separate oven with hob and a Belfast sink. The kitchen is located opposite the breakfast room, which has a log burner. Beyond the breakfast room is a sitting room. The corridor then leads onto a boiler room, laundry room, cloakroom and a galleried rear hall with the back stairs. On the first floor, the principal bedroom has a separate dressing room with fitted wardrobes and bathroom with a roll top bath and separate shower. Bedroom 2 has an en suite and there are a further three bedrooms and a family bathroom as well as a study, two store rooms and a large landing atop the rear stairs which serves as a hobby area. The north wing of the house has been converted to create an annexe which, on the ground floor, consists of a shower, sauna and WC, a long reception room with wooden flooring and a log burner with an exposed flue and a kitchen. Upstairs, there are four bedrooms and a family bathroom. The stable block, located to the west of the house, links the house to the drive and land. The building dates from the Victorian era and is constructed of brick with a slate roof and a striking clock tower with a weathervane. The block incorporates stabling, workshops, garaging/machine stores as well as office rooms, a reception room and WC.OutsideTo the south of the house is a terrace and the gardens, which run to the west of the stable block, are lawned with well stocked borders. In addition there is a kitchen garden with raised beds, a well-stocked orchard, a further terrace with a pizza oven, and a bespoke wooden ‘Breeze House’ gazebo. To the west of the stable block is a gravel parking area and beyond are the four paddocks with post and rail fencing, field gates and two field shelters. Gaddesby Brook divides the paddocks with two of them accessed via a bridge over the brook. The mostwesterly paddock has a summer house.LocationTwyford is located just to the south of Melton Mowbray in idyllic rolling Leicestershire countryside. The village is centered around the 900 year old church of St Andrew's and has an active and engaging community. The village hall holds a programme of events which includes yoga, karate, computer club and carpet bowls. In addition, the village has a gastro pub, The Saddle, which holds events and live music. Melton Mowbray, Oakham and Leicester are quickly reachable and provide a wider range of retail and leisure facilitiies. Trains to London, St Pancras International, are available from Leicester in just over an hour. The Midlands road network is easily accessible with the M1 (Junction 22) just 19 miles away and the A1 just 17 miles. The area is renowned for its schooling, both state and private, and schools include Leicester Grammar, Ratcliffe College, the preparatory schools of Brooke Priory, Witham Hall and Stoneygate with public schools at Oakham, Uppingham, Stamford and Oundle. There is an abundance of leisure opportunites locally with racecourses at Leicester and Nottingham, golf courses at Leicester, Oakham and Melton Mowbray and motor racing at Castle Donnington and Mallory Park. Fishing, sailing, windsurfing and bicycling are available at the local reservoirs of Rutland Water, Eybrook and Pitsford Water.DirectionsTake the B6047 north out of Market Harborough crossing over the A6 and then A47. Stay on the B6047 until you reach the village of Twyford taking a left, signposted to Ashby Folville, at the cross roads within the village. After about 80m you will see the gravel drive to Waterford House on your left behind a five bar wooden gate with a side gate.What3words: Snatched.radio.addicted
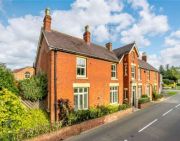
£ 1,550,000
9 bedroom Detached house Melton Mowbray 62653385
The propertyWaterford House, which has its origins as a Victorian coaching inn, sits at the heart of the Village of Twyford. Accommodation is generous with the principal rooms running off a central corridor. All good sizes, they have high ceilings, original cornicing, picture and dado rails as well as stained glass top light sash windows. Both the drawing room and dining room have working marble and tile fireplaces. The galley kitchen, which has a range of farmhouse style units with granite work surfaces, has a gas fired Aga, separate oven with hob and a Belfast sink. The kitchen is located opposite the breakfast room, which has a log burner. Beyond the breakfast room is a sitting room. The corridor then leads onto a boiler room, laundry room, cloakroom and a galleried rear hall with the back stairs. On the first floor, the principal bedroom has a separate dressing room with fitted wardrobes and bathroom with a roll top bath and separate shower. Bedroom 2 has an en suite and there are a further three bedrooms and a family bathroom as well as a study, two store rooms and a large landing atop the rear stairs which serves as a hobby area. The north wing of the house has been converted to create an annexe which, on the ground floor, consists of a shower, sauna and WC, a long reception room with wooden flooring and a log burner with an exposed flue and a kitchen. Upstairs, there are four bedrooms and a family bathroom. The stable block, located to the west of the house, links the house to the drive and land. The building dates from the Victorian era and is constructed of brick with a slate roof and a striking clock tower with a weathervane. The block incorporates stabling, workshops, garaging/machine stores as well as office rooms, a reception room and WC.OutsideTo the south of the house is a terrace and the gardens, which run to the west of the stable block, are lawned with well stocked borders. In addition there is a kitchen garden with raised beds, a well-stocked orchard, a further terrace with a pizza oven, and a bespoke wooden ‘Breeze House’ gazebo. To the west of the stable block is a gravel parking area and beyond are the four paddocks with post and rail fencing, field gates and two field shelters. Gaddesby Brook divides the paddocks with two of them accessed via a bridge over the brook. The mostwesterly paddock has a summer house.LocationTwyford is located just to the south of Melton Mowbray in idyllic rolling Leicestershire countryside. The village is centered around the 900 year old church of St Andrew's and has an active and engaging community. The village hall holds a programme of events which includes yoga, karate, computer club and carpet bowls. In addition, the village has a gastro pub, The Saddle, which holds events and live music. Melton Mowbray, Oakham and Leicester are quickly reachable and provide a wider range of retail and leisure facilitiies. Trains to London, St Pancras International, are available from Leicester in just over an hour. The Midlands road network is easily accessible with the M1 (Junction 22) just 19 miles away and the A1 just 17 miles. The area is renowned for its schooling, both state and private, and schools include Leicester Grammar, Ratcliffe College, the preparatory schools of Brooke Priory, Witham Hall and Stoneygate with public schools at Oakham, Uppingham, Stamford and Oundle. There is an abundance of leisure opportunites locally with racecourses at Leicester and Nottingham, golf courses at Leicester, Oakham and Melton Mowbray and motor racing at Castle Donnington and Mallory Park. Fishing, sailing, windsurfing and bicycling are available at the local reservoirs of Rutland Water, Eybrook and Pitsford Water.DirectionsTake the B6047 north out of Market Harborough crossing over the A6 and then A47. Stay on the B6047 until you reach the village of Twyford taking a left, signposted to Ashby Folville, at the cross roads within the village. After about 80m you will see the gravel drive to Waterford House on your left behind a five bar wooden gate with a side gate.What3words: Snatched.radio.addicted

£ 1,550,000
9 bedroom Detached house Melton Mowbray 62653385
Open plan living space with a kitchen which includes Siemens appliances, Reconstituted stone work surfaces, glass splash-backs and handle-free storage. There is a high specification bathroom suite and a separate bedroom space. The apartment will enjoy underfloor heating & comfort cooling, and its own parking space.Residents will have access to an Residents' Club Lounge on the 56th floor, 24 hour concierge services, Terrace areas, bar facilities, board rooms, a screening room, onsite restaurants as well as London's highest communal garden.World class leisure facilities include: Luxury gymnasium, a resistance training circuit, 160 sq/m swimming pool, as well as a spa, private treatment rooms, sauna & steam room.South Quay Plaza is perfectly located just a few moments from the heart of London's financial district and set within 2.6 acres of beautiful landscaped gardens. At the heart of the park, new cafes and restaurants will provide places to meet and socialise by the waters edge and Canary Wharf centre is just a short walk away.Excellent transport links via South Quay DLR and Canary Wharf Jubilee giving quick and easy access into The City and West End as well as London City Airport
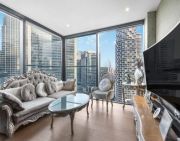
£ 1,580,000
3 bedroom Flat London 63409378
Come And Visit Our State Of The Art Amenity Levels Today | Three Bedroom Apartments Available To Move Into Now At Landmark Pinnacle | Spectacular Views | 75th Floor Roof TerraceBook your viewing today - amenity levels now available to view This three-bedroom apartment is located on the 67th floor of Landmark Pinnacle. The apartment is east-facing, providing spectacular views of Canary Wharf. The apartment will be finished to a high specification with Siemens kitchen appliances, engineered timber floor to kitchens, hallways and living rooms.Landmark Pinnacle will be London’s tallest residential tower standing at 75 storeys and one of the tallest in Western Europe. The building is located on the edge of Canary Wharf, benefiting from incredibly impressive views that extend across London’s skyline.Residents will enjoy the use of multiple amenity spaces:-The ground and first floors feature an elegant lobby with 24-hour concierge- A private cinema room and multiple media rooms- On level 27 is an imaginatively designed children’s play area that spans the width of the building- A more formal garden area located to the west of the building.- The 56th floor offers a residents’ lounge, Virtual Golf, pool/billiards tables, games room- Private dining rooms- A first-class gym complimented by Pilates studios and relaxation areas- Level 75 is home to the development’s spectacular residents only roof terrace which offers unparalleled panoramic views across London.*Images are of the show apartment and are for indicative purposes only.
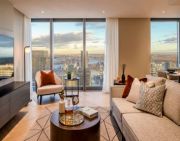
£ 1,591,000
3 bedroom Flat London 63420186
A beautiful three bedroom home situated on the 68th floor, offering 1,171 sq ft of stunning internal space.Welcome to Landmark Pinnacle – which, at 75 floors, is one of London's tallest residential towers. It is an accolade that demands a location like no other, and this is precisely what Landmark Pinnacle possesses. Designed by internationally renowned architects Squire and Partners, The Landmark Pinnacle soars 239 metres into the sky above Europe's most dynamic business district. The building offers a combination of exquisitely curated spaces and unparalleled views. It provides uninterrupted views; westward down the River Thames, across the entire city, and eastward over the docks to the Thames Barrier and beyond. With three levels dedicated to a unique array of lifestyle facilities, its residents can enjoy the very highest lifestyle standards.Private Cinema | Children's Play Area | Garden Lounge | London's Highest Residents' Gym | Exercise Studio | Pilates Area | Relaxation Area | Social Lounge | Elegant Private Dining Rooms | Library | Communal Roof Terraces with views over LondonEstimated Completion: Summer 2022*Please note that any CGIs used are for indicative purposes only** Please note that photographs are of the show apartmentThe surrounding area is home to a broad choice of shopping malls and open spaces, including a riverside walk, parks and gardens. The Queen Elizabeth Olympic Park is located less than 10 minutes away and provides a vast selection of sporting facilities.Transport wise, Landmark Pinnacle is located a short 6-minute walk from Heron Quays station, where you can catch the DLR. Alternatively, located a 7-minute walk away is Canary Wharf underground station where the Jubilee line provides fast connections across London and beyond and where Crossrail services are now open. In the same amount of time, you could also walk to Canary Wharf pier to enjoy the riverside or catch a river bus.
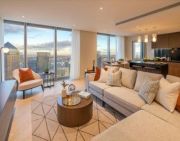
£ 1,596,250
3 bedroom Flat London 60670661
This three-bedroom apartment is located on the 68th floor of Landmark Pinnacle. The apartment is east facing, providing spectacular views over Canary Wharf, out towards the Thames Barrier and beyond. The apartment will be finished to a high specification with Siemens kitchen appliances, engineered herringbone laid timber floor to kitchens, hallways and living rooms.Landmark Pinnacle will be London's tallest residential tower standing at 75 storeys and one of the tallest in Western Europe. The building is located on the edge of Canary Wharf, benefiting from incredibly impressive views that extend across London's skyline.Residents will enjoy the use of multiple amenity spaces. The ground and first floors feature an elegant lobby with 24-hour concierge, a private cinema room and multiple media rooms. On level 27 is an imaginatively designed children's play area that spans the width of the building, with a more formal garden area located to the west of the building. The 56th floor offers a residents' lounge, Virtua Golf, pool/billiards tables, games room, private dining rooms and a first-class gym complimented by Pilates studios and relaxation areas.Finally, level 75 is home to the development's spectacular residents only roof terrace which offers unparalleled panoramic views across London.
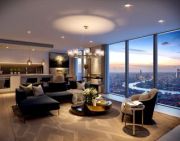
£ 1,596,250
3 bedroom Flat London 58173726
Description3bedrooms with 3bathrooms.
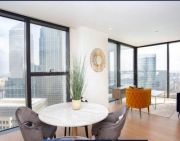
£ 1,600,000
3 bedroom Flat London 63376058
Westferry Circus. E14. A truly exceptional three bedrooms Penthouse apartment is available in heart of Canary Wharf. This apartment has been completed to exceptionally high standards offering three double bedrooms with three ensuite bathrooms, a separate toilet, a home office space, a spacious semi-open plan kitchen dinner, and a spacious lounge, leading to a spacious decked terrace with river views. All the bedrooms and living areas have access to a balcony offering great views of the river Thames. The property is a stones throw from Westferry station offering various trendy restaurants bars, cafes, and shops. Ideal for a small family or professionals looking for a luxurious apartment. Highly recommended.Please call to arrange a viewing.The lease length left is 974 years.The service charge per annum is £20,223.No ground rent.Council tax band GFloor space (sqm) – 178.60
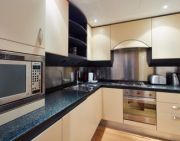
£ 1,600,000
3 bedroom London 63355612
Westferry Circus. E14. A truly exceptional three bedrooms Penthouse apartment is available in heart of Canary Wharf. This apartment has been completed to exceptionally high standards offering three double bedrooms with three ensuite bathrooms, a separate toilet, a home office space, a spacious semi-open plan kitchen dinner, and a spacious lounge, leading to a spacious decked terrace with river views. All the bedrooms and living areas have access to a balcony offering great views of the river Thames. The property is a stones throw from Westferry station offering various trendy restaurants bars, cafes, and shops. Ideal for a small family or professionals looking for a luxurious apartment. Highly recommended.Please call to arrange a viewing.The lease length left is 974 years.The service charge per annum is £20,223.No ground rent.Council tax band GFloor space (sqm) – 178.60

£ 1,600,000
3 bedroom London 63355612
Description3bedrooms with 3bathrooms.

£ 1,600,000
3 bedroom Flat London 63376058
Duplex Penthouse | 41st & 42nd floors | Over 600 SqFt of private roof terrace | 1536 SqFt internal space | Incredible panoramic views of Canary Wharf and City skylines | Excellent specification throughout | Allocated valet parking space | Sought-after development | Resident Gym, Pool and Spa facilities | 24/7 Concierge service | Moments from Canary Wharf | Integrated high-end Siemens appliances | Underfloor Heating | Comfort Cooling | EWS1 Compliant | 43rd Floor Sky Lounge with Spectacular Views | 3D Virtual Viewing availableA truly unique two bed, three bath penthouse apartment located on the 41st and 42nd floors of the desirable and well sought after Charrington Tower, set within the New Providence Wharf development.This stunning 1536 SqFt apartment is comprised of a large open plan reception, a superbly finished kitchen with high-spec Siemens appliances on floor one, perfect entertaining space and leads directly on the exceptionally generous 600 SqFt private roof terrace offering the most incredible Westerly views across the Canary Wharf and City skylines. The apartment even benefits from a larder/utility room.The apartment boasts two large double bedrooms on the upper floor, each with an ensuite marble bathroom and built-in wardrobes, and again the floor to ceiling windows allow you to take in the full glorious view.The apartment also benefits from having its own valet parking space.Viewing of the property is essential to truly feel the use of space, light, specification and beautiful surroundings.Charrington Tower is the latest addition to the New Providence Wharf development, which is situated on the river close to the amenities of Canary Wharf. This apartment has been designed to the highest spec throughout and benefits from a 24hr concierge, landscaped gardens, business centre and an on-site residents only Athletic Club, residents Gym, Pool and Sauna Spa.The stunning 43rd floor Sky Lounge open to all residents delivers a 360-degree view across the Thames, The City and round to Canary Wharf. Charrington Tower is positioned in this ideal location for excellent access to the City and the West End Via DLR and Jubilee Lines.
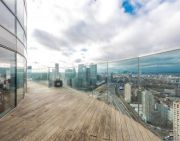
£ 1,600,000
2 bedroom Flat London 60737474
Detailed DescriptionAmazing 67th floor | Spectacular South East & South Westerly views of River, City and The Shard | 1,171 Sq Ft | 999 Year Lease | Europes Tallest Residential Tower | 56th floor Gym, Lounge, Private Dining, Games Room | 75th floor Roof Terrace | Resale Contract.This stunning three bedroom apartment on the 67th floor, features a south east/west aspect benefitting from direct river views, with the floor to ceiling glazing maximising the incredible views from the beautiful open plan reception, creating vast natural light and a superb dining and social space.Situated in a central Canary Wharf location Landmark Pinnacle is one of London's newest residential towers. Each apartment is light and spacious and designed to the highest of specifications. Residents can benefit from two rooftop gardens located on the 75th floor, private dining rooms and residents cinema.
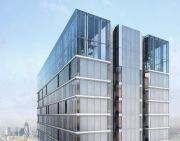
£ 1,620,000
3 bedroom Flat London 60816308
An opportunity to purchase this stunning end of terrace Victorian terrace house offering approximately 3,421 sq ft. This large and imposing three-storey Victorian home boasts lavish entertaining space, And a beautiful landscaped garden with tree house and side access. All presented to an excellent standard of finish.Peyps Road is a prime residential tree lined Road located in the sought after Telegraph Hill Conservation area perfectly positioned for the popular cafés, shops and restaurants in New Cross and the outstanding Haberdashers Askes school and college. Frequent rail links can be found at nearby New Cross Gate station for Zone two trains serving London Bridge and Nunhead Station for Victoria and Blackfriars.
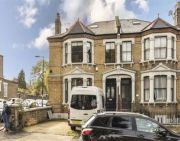
£ 1,650,000
5 bedroom Semi-detached house London 62667066
Presenting a genuine show stopper: 2 bedroom duplex apartment in Pan Peninsula presented in immaculate condition. Arranged over the 40th & 41st floors, this duplex apartment boasts enviable views of Canary Wharf to the north, the Thames to the east and the City to the west. At 1575 internal sq ft, the property offers generously proportioned rooms with an abundance of integrated storage. Enjoy entertaining from the bespoke Gaggenau kitchen or relax in one of the two living rooms, each with more panoramic views than the last.Pan Peninsula itself offers central Canary Wharf location, with the facilities, privacy & lifestyle rarely seen outside of 5* hotels. Residents enjoy state of the art facilities including cinema; gym; pool; health club; business centre and restaurant all supported by 24 hour concierge and car valet service.EWS1 Form available.
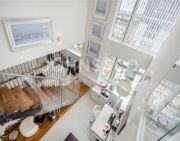
£ 1,675,000
2 bedroom Flat London 41297009
This stylish 2 bedroom apartment is set in a sought-after development in the heart of Canary Wharf. It presents modern, open plan living with high ceilings and further benefits from 2 balconies with superb river views.Pan Peninsula is in close proximity to the elite shops, restaurants and bars of the Canary Wharf Complex and charming West India Dock. Transport links include both Canary Wharf Station (Jubilee Line, DLR) and South Quay (DLR).Please use the reference NWHM3863981 when contacting Foxtons.
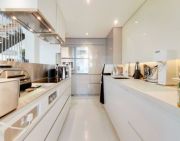
£ 1,675,000
2 bedroom Flat London 44049285
Video available - click on video toursWith excellent transport links to the city, a 3 bedroom apartment one of Canary Wharf’s most prestigious addresses, is now available to sale.This stunning three-bedroom, two-bathroom apartment offers beautiful views of the O2 and the River. Other benefits include parking, swimming pool, gym, and concierge service.This much sought after development, offers its residents exclusive access to a swimming pool, gymnasium, cinema complex and private cocktail bar as well as 24 hour concierge service.The property is well located for DLR, numerous bus routes and excellent road links. In order to appreciate this property, viewing is a must.Council tax band: H
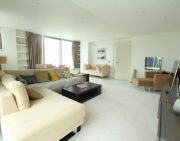
£ 1,680,000
3 bedroom Flat London 54866645
**Cash buyers only**A beautifully presented, bright and spacious three bedroom apartment spanning approximately 1,821 sq ft offering exceptional views of the river Thames and across Canary Wharf. Set on the 18th floor of this magnificent, sought-after development, Canary Riverside, one of Canary Wharf's most prestigious developments.**Cash buyers only**Situated on the 18th floor and offering some of the most impressive views that the Docklands have to offer is this three bedroom, three bathroom, 1,821 square feet (approx.) lateral apartment in the sought after Berkeley Tower.This contemporary apartment features three bedrooms all with fitted wardrobes, en suite bathrooms and all offer fantastic views over Canary Wharf, with the best view reserved from the principal bedroom over the river.The property comprises wooden flooring and ample storage space. There is a well-appointed galley kitchen with an adjoining breakfast room and a separate reception room with floor to ceiling windows leading to a balcony which offers views across London.The development also offers an allocated car parking space, concierge and 24 hour security.Canary Riverside development benefits from an exceptional location close to Canary Wharf Jubilee Line station and Elizabeth Line (0.4 miles), shopping centre & business district. Further connectivity is offered by the DLR, with Westferry DLR station (0.6 miles) making it easy access to The City.tenure: Leaseholdlease length: 974 yearsservice charge: £ 16,757 pa for the period of 01.04.2022 - 31.03.2023ground rent: N/acouncil: Tower Hamletstax band: H
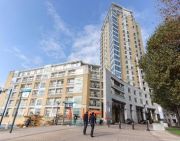
£ 1,700,000
3 bedroom Flat London 62882499
Arguably the best apartment in Pan Peninsula, this premium penthouse apartment on the 44th floor, with two parking spaces, is available to view immediately. Spread across over more than c.2200 sqft, this breathtaking penthouse boasts all encompassing views of the River Thames, Canary Wharf, City and O2 from it's floor to ceiling windows and six separate balconies. Comprising a large open plan kitchen living area, three double bedrooms all with ensuites, a separate W/C and utility room. This stylish penthouse, located in one of the most sought after development in Canary Wharf, is not to be missed.Pan Peninsula's luxury apartments combine with a 24hr concierge, health club, business centre and a cinema to create the ultimate urban resort. Rising 500ft above the global financial district, Canary Wharf, the development is a stones throw away from it's vibrant selection of bars, restaurants and shops. Two minutes from South Quay DLR station and a short stroll in Canary Wharf for the Jubilee Line, Pan Peninsula is prominently placed.EWS1 Form available!
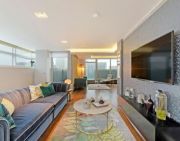
£ 1,700,000
3 bedroom Flat London 46213074
Arguably the best apartment in Pan Peninsula, this premium penthouse apartment on the 44th floor, with two parking spaces, is available to view immediately. Spread across over more than c.2200 sqft, this breathtaking penthouse boasts all encompassing views of the River Thames, Canary Wharf, City and O2 from it's floor to ceiling windows and six separate balconies. Comprising a large open plan kitchen living area, three double bedrooms all with ensuites, a separate W/C and utility room. This stylish penthouse, located in one of the most sought after development in Canary Wharf, is not to be missed.Pan Peninsula's luxury apartments combine with a 24hr concierge, health club, business centre and a cinema to create the ultimate urban resort. Rising 500ft above the global financial district, Canary Wharf, the development is a stones throw away from it's vibrant selection of bars, restaurants and shops. Two minutes from South Quay DLR station and a short stroll in Canary Wharf for the Jubilee Line, Pan Peninsula is prominently placed.EWS1 Form available!

£ 1,700,000
3 bedroom Flat London 46213074
A five bedroom semi-detached Victorian home on a desirable road in Telegraph Hill which has been extended and renovated to create a stunning family-sized home. Creative and contrasting colour schemes in each room create a contemporary and modern, yet warm feel throughout the house. There is fantastic living space on the lower levels and generous bedroom sizes on the upper floors complemented by a stylish bathroom on the ground floor and shower room on the first floor. The lower floor has been fully extended and designed to provide a stunning family and entertaining space with the bespoke fitted kitchen centrally positioned featuring integrated appliances, hand built cabinetry and polished concrete work tops. To the front is a lovely dining space with guest WC, utility room and separate access at the front of the house. To the rear is the living space housed within the glazed rear extension with incredible 10ft+ high ceilings, underfloor heating and a wood burning stove. Bay fronted patio doors lead out onto the landscaped rear garden which provides year round greenery, a lovely patio area and a play area to the rear complete with a mini football pitch and treehouse. The bedrooms are all a generous size with the impressive principal room featuring fitted wardrobes. A unique spiral staircase provides access to the top floor bedroom which also features ample storage in the eaves. The house is offered in excellent condition throughout with the quality of renovation clear to see with bespoke cabinetry in the reception room and newly fitted double-glazed wooden sash windows another additional feature. This is a unique house, ready to move into and would make a perfect home for any discerning buyer looking to move into one of South East London’s most sought-after neighbourhoods.SituationJerningham Road forms part of the Telegraph Hill, a hugely desirable conservation area positioned in South East London providing an excellent choice of local schools (both primary and secondary), parks and an array of independent shops and cafes for residents to enjoy. There are swift and convenient transport links nearby with Nunhead, New Cross Gate and Queens Road Stations providing direct links to London Bridge, Blackfriars, Victoria and Clapham Junction as well as Shoreditch and the Docklands. The area has a fantastic and vibrant community feel with regular events such as the farmers' market held every Saturday, a lovely children’s play area and a popular community cafe.Additional InformationCouncil tax - Band FVictorian Semi-Detached TownhouseFully Extended And Renovated0.3 Miles From New Cross Gate StationWithin Catchment Area Of Several Sought-After SchoolsLandscaped Rear GardenBespoke Fitted KitchenPeriod Features Throughout
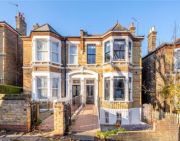
£ 1,750,000
5 bedroom Semi-detached house London 63459691
Exceptional three bedroom, three bathroom apartment with panoramic views of London and two parking spaces located on the 62nd floor of South Quay Plaza's Hampton Tower. Completing in Q2 2022, this apartment has some of the best views in the area with 180 degree views of Canary Wharf, the City of London, O2 and River Thames. Positioned on one of the highest floors within the tower, this unique property c.1273 sq ft has a spacious open plan kitchen / living area, three double bedrooms, two ensuite bathrooms and a large guest bathroom. Residents of South Quay Plaza benefit from 24hr concierge, gym, pool and private terrace on the 56th floor.Ideally located close to Canary Wharf, which has now overtaken the City of London as Europe's pre eminent financial hub, South Quay Plaza enjoys unparalleled transport connections. Perfectly set just a short walk away from both Canary Wharf Underground and South Quay DLR stations, the transport links are fantastic. These include the Jubilee Line, Docklands Light Railway and Thames Clipper boat services. Canary Wharf will also be a key station for the major new east west railway line, Crossrail.
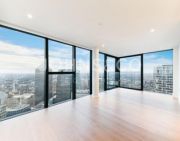
£ 1,795,000
3 bedroom Flat London 60269228
180 degree views from the City and Canary Wharf to the River Thames and O2 are on offer from this breathtaking 39th floor, premium, three bedroom penthouse apartment with flexiblie living space in the sought after Charrington Tower developement. Spread across c.2,016 sq ft the apartment is not to be missed. Comprising of three double bedrooms, two with ensuites and built in storage, a guest bathroom, a large open plan kitchen living area and two private balconies.Ballymore’s finest tower offers a wealth of resident facilities including; a fully equipped fitness & exercise centre, circuit training track, aerobics studio and a hydrocentre with sauna, steam room and hydropool. It doesn't stop there with a kids pool, 25m lap pool, experience showers, relaxation areas, 24 hours concierge, valet parking and security.
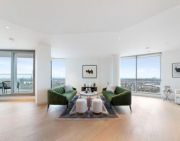
£ 1,800,000
3 bedroom Flat London 46259852
Unique Penthouse | 6.15m Double Height Ceilings | 3 Huge Terraces + balcony | Triple Aspect | Sensational Panoramic Views | 2190 Sq Ft (203.4 sq m) | Two Parking Spaces | Private Gated Development with Excellent Facilities | Giant Floor to Ceiling Windows | Moments to Canary Wharf | Chain Free | 3D Virtual Viewing AvailableA truly unique, three bedroom, duplex penthouse apartment with mezzanine level 'library' positioned on the top 2 floors of the highly regarded riverside development of Millennium Harbour just moments from Canary Wharf.The apartment offers approximately 2190 sq ft of living accommodation spread across two levels of the 9th and 10th floors with a triple aspect to West, North and East offering simply the best views in London.West aspect is looks along the river and across the City skyline for every major landmark, the North and East aspects over the Canary Wharf estate.Two of the three very sizable terraces are 'prow' riverside and City views taking in some astonishing sunsets.The property has distinctive upgrades and decor and is kept to an exemplery standard. The apartment also benefits from 2 secure parking spaces.Entering to the property to own private and secure lift lobby sets the scene immediately.Once inside the apartment the double height ceilings and staggering floor to ceiling windows drown the apartment in natural ligth that lasts throught the day.Residents of Millenium Harbour benefit from access from secure gated entry, 24 hour concierge, fully equipped gym, sauna and steam room.We undersrand that this property benifits from a EWS1 form.
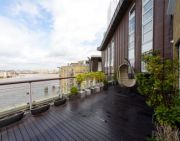
£ 1,800,000
3 bedroom Flat London 59385145
180 degree views from the City and Canary Wharf to the River Thames and O2 are on offer from this breathtaking 39th floor, premium, three bedroom penthouse apartment with flexiblie living space in the sought after Charrington Tower developement. Spread across c.2,016 sq ft the apartment is not to be missed. Comprising of three double bedrooms, two with ensuites and built in storage, a guest bathroom, a large open plan kitchen living area and two private balconies.Ballymore’s finest tower offers a wealth of resident facilities including; a fully equipped fitness & exercise centre, circuit training track, aerobics studio and a hydrocentre with sauna, steam room and hydropool. It doesn't stop there with a kids pool, 25m lap pool, experience showers, relaxation areas, 24 hours concierge, valet parking and security.

£ 1,800,000
3 bedroom Flat London 46259852
Unique Penthouse | 6.15m Double Height Ceilings | 3 Huge Terraces + balcony | Triple Aspect | Sensational Panoramic Views | 2190 Sq Ft (203.4 sq m) | Two Parking Spaces | Private Gated Development with Excellent Facilities | Giant Floor to Ceiling Windows | Moments to Canary Wharf | Chain Free | 3D Virtual Viewing AvailableA truly unique, three bedroom, duplex penthouse apartment with mezzanine level 'library' positioned on the top 2 floors of the highly regarded riverside development of Millennium Harbour just moments from Canary Wharf.The apartment offers approximately 2190 sq ft of living accommodation spread across two levels of the 9th and 10th floors with a triple aspect to West, North and East offering simply the best views in London.West aspect is looks along the river and across the City skyline for every major landmark, the North and East aspects over the Canary Wharf estate.Two of the three very sizable terraces are 'prow' riverside and City views taking in some astonishing sunsets.The property has distinctive upgrades and decor and is kept to an exemplery standard. The apartment also benefits from 2 secure parking spaces.Entering to the property to own private and secure lift lobby sets the scene immediately.Once inside the apartment the double height ceilings and staggering floor to ceiling windows drown the apartment in natural ligth that lasts throught the day.Residents of Millenium Harbour benefit from access from secure gated entry, 24 hour concierge, fully equipped gym, sauna and steam room.We undersrand that this property benifits from a EWS1 form.

£ 1,800,000
3 bedroom Flat London 59385145
Located on the 3rd floor of a contemporary development from Canary Wharf Group plc this luxurious 3 bedroom apartment boasts high-specification fittings throughout.10 Park Drive is positioned within a dynamic neighbourhood and offers an array of fantastic transport links around London with a wide variety of shops, restaurants and cafes close at hand.Please use the reference CHPK4345869 when contacting Foxtons.
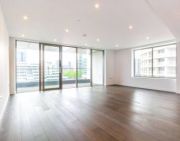
£ 1,800,000
3 bedroom Flat London 57068110
