Runnymede St Edward's School
North Drive Sandfield Park Liverpool Merseyside L12 1LE England , 0151 281 2300
Property for sale near Runnymede St Edward's School
Attention cash buyers and investors ..... Beresford Adams are delighted to bring to the market a Superb Opportunity to Obtain an large Semi-Detached Derelict Character 4 bedroom house with Full Detailed Planning Permission to Restore & Convert into 4 apartments - Planning permission recently expired in January 2022.
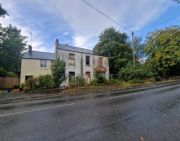
£ 150,000
4 bedroom Semi-detached house Wrexham 62883146
"viewing highly recommended"A fantastic opportunity to purchase a beautifully presented one bedroom apartment situated within a modern apartment development in the centre of the highly desirable village of Gresford. Conveniently located to access the wide range of quality local amenities that the village provides whilst also being within easy reach of both Chester and Wrexham via Bus or Car. The stylish internal accommodation comprises an entrance hall, modern kitchen/living area, a double bedroom and a contemporary bathroom. The property also benefits from an allocated parking space."no chain"HallwayCarpet, spotlights, doors to bedroom, bathroom and kitchen/living area, phone entry system.Kitchen/Living Area (5.75 x 3.28 (18'10" x 10'9"))The modern fitted kitchen provides a range of wall and base units. Inset 1 1/2 sink drainer with mixer tap, 4 ring ceramic hob, extractor, oven, microwave, dishwasher, tiled flooring in kitchen area. Two windows to one side, one to the other, carpet in living area, spotlights, door to utility cupboard with plumbing for washing machine, wall mounted gas boiler.Bedroom One (3.74 x 2.35 (12'3" x 7'8"))Carpet, window to side, spotlights.Bathroom (2.24 x 2.04 (7'4" x 6'8"))Panel bath, w.c, hand wash basin, shower cubicle with mains shower over, part tiled walls, tiled flooring, chrome towel radiator, window to side, extractor, spotlights.OutsideOne allocated parking space.Additional InformationTenureLeasehold · 114 years remainingCouncil tax bandC (£1,547 p/yr)BoroughWrexham
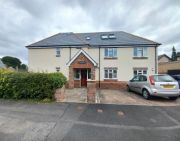
£ 150,000
1 bedroom Flat Wrexham 62304829
A brilliant opportunity to purchase a charming two bedroom end of terrace cottage situated in the popular village of Cefn-y-Bedd. The well presented internal accommodation comprises an entrance porch, two reception rooms, kitchen, two bedrooms and a bathroom. Externally the property benefits from an generous rear garden. The popular village of Cefn-y-Bedd offers a wealth of local amenities close to hand including a train station, good primary schools and is in the catchment area for the sought after Castell Alun High School. The village is also well placed for commuting to Wrexham, Chester, Mold and other major road networks. "viewing highly recommended!"Entrance PorchUpvc entrance door, door to the first reception room.Dining Room (3.72 x 3.54 (12'2" x 11'7"))The first of two receptions rooms currently used as a dining space with painted timber flooring, window to front, stairs to first floor, coving and open plan into the sitting room.Sitting Room (3.72 x 3.04 (12'2" x 9'11"))Painted timber flooring, wood burning stove with tiled hearth and timber lintel over, under stairs cupboard, door to kitchen.Kitchen (5.39 x 1.85 (17'8" x 6'0"))Fitted with a range of wall and base units, complimentary worktops, 1 1/2 sink drainer, mixer tap, single oven, 4 ring hob, extractor, tiled splashback, spaces for white goods, laminate flooring, windows to side and rear, external door to side.First Floor LandingCarpet, storage cupboard, doors to two bedrooms and bathroom.Bedroom One (4.06 x 3.72 max (13'3" x 12'2" max))Carpet, window to front, built in cupboard, .Bedroom Two (3.21 x 1.77 max (10'6" x 5'9" max))Carpet, window to rear.Bathroom (2.54 x 1.86 (8'3" x 6'1"))Panel bath with electric shower over, w.c, hand wash basin, tiled flooring, window to side, part tiled walls.OutsideFront - Pedestrian gate, paving, hedge to front and side, wall to other side. Access to rear garden.Rear - A love rear garden with Brick laid patio adjacent to the house, steps down to a generous lawn with mature tree and shrubs, paving to rear.
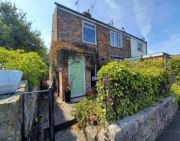
£ 150,000
2 bedroom End terrace house Wrexham 61988844
A brilliant opportunity to purchase a charming two bedroom end of terrace cottage situated in the popular village of Cefn-y-Bedd. The well presented internal accommodation comprises an entrance porch, two reception rooms, kitchen, two bedrooms and a bathroom. Externally the property benefits from an generous rear garden. The popular village of Cefn-y-Bedd offers a wealth of local amenities close to hand including a train station, good primary schools and is in the catchment area for the sought after Castell Alun High School. The village is also well placed for commuting to Wrexham, Chester, Mold and other major road networks. "viewing highly recommended!"Entrance PorchUpvc entrance door, door to the first reception room.Dining Room (3.72 x 3.54 (12'2" x 11'7"))The first of two receptions rooms currently used as a dining space with painted timber flooring, window to front, stairs to first floor, coving and open plan into the sitting room.Sitting Room (3.72 x 3.04 (12'2" x 9'11"))Painted timber flooring, wood burning stove with tiled hearth and timber lintel over, under stairs cupboard, door to kitchen.Kitchen (5.39 x 1.85 (17'8" x 6'0"))Fitted with a range of wall and base units, complimentary worktops, 1 1/2 sink drainer, mixer tap, single oven, 4 ring hob, extractor, tiled splashback, spaces for white goods, laminate flooring, windows to side and rear, external door to side.First Floor LandingCarpet, storage cupboard, doors to two bedrooms and bathroom.Bedroom One (4.06 x 3.72 max (13'3" x 12'2" max))Carpet, window to front, built in cupboard, .Bedroom Two (3.21 x 1.77 max (10'6" x 5'9" max))Carpet, window to rear.Bathroom (2.54 x 1.86 (8'3" x 6'1"))Panel bath with electric shower over, w.c, hand wash basin, tiled flooring, window to side, part tiled walls.OutsideFront - Pedestrian gate, paving, hedge to front and side, wall to other side. Access to rear garden.Rear - A love rear garden with Brick laid patio adjacent to the house, steps down to a generous lawn with mature tree and shrubs, paving to rear.

£ 150,000
2 bedroom End terrace house Wrexham 61988844
** no onward chain ** A well presented, spacious 2 bedroom end of terrace home, in the popular village of Hope, with good Schools, local amenities and transport links. The property briefly comprises of Entrance Hallway, Living Room, Dining Room and Kitchen to the ground floor and 2 Double bedrooms and Family Bathroom to the first floor. Externally there is off road parking to the front and a long garden to the rear. Viewing is essential to appreciate all the property has to offer. Call Olivegrove on to arrange a viewing.Entrance HallwayUPVC Part glazed door, tiled floor, radiator, stairs rising and door off to:Living Room (3.65 x 2.95m (11'11" x 9'8"))UPVC double glazed bay window to the front elevation, wooden floor, cupboard housing electric meter, telephone point, radiator, light fitting, sockets and switches.Dining Room (3.65 x 2.95m (11'11" x 9'8"))UPVC double glazed window to the rear elevation, wooden floor, radiator, light fitting, sockets and switches.Kitchen (3.02 x 2.25m (9'10" x 7'4"))UPVC Part glazed door and window to the side elevation, vinyl flooring. A range of base, wall and drawer units with a complimentary worktop over. Inset stainless steel 11/2 bowl sink. Space and plumbing for washing machine, space for a slot in cooker with extractor over, space for fridge freezer. Radiator, Light fitting, sockets and switches. Under stairs cupboard.Stairs / LandingCarpet to floor, Socket, Doors off to:Bedroom 1 (3.79 x 3.65m (12'5" x 11'11"))UPVC double glazed bay window to the front elevation, radiator, light fitting, sockets and switches. Carpet to floor and built in wardrobes.Bedroom 2UPVC double glazed window to the rear elevation, carpet to floor, radiator, light fitting, sockets and switches. Cupboard housing boiler. Access to attic.Bathroom (2.28 x 3.07 (7'5" x 10'0"))UPVC double glazed window to the rear elevation. Pedestal basin, WC and panelled bath with chrome shower taps and glass shower screen. Vinyl flooring, wood panelling and tiles to walls.ExternallyFrontOff Road Parking for 1 large or 2 Small Cars, Path leading to Front DoorRearTo the rear of the property is a brick built shed and various areas including a courtyard, patio, gravelled area and lawned area.
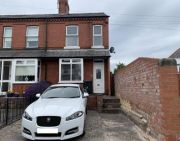
£ 165,000
2 bedroom End terrace house Wrexham 61935145
"viewing is highly recommended"We are delighted to offer for sale this fantastic opportunity to purchase a beautifully presented Three Bedroom Terrace Property located in the popular village of Llay. This excellent property offers an attractive Modern fitted kitchen, Three bedrooms, Downstairs Cloakroom and an impressively generous and extensive rear garden which can only be fully appreciated on internal inspection.The village of Llay has an array of local amenities including various shops, eateries, primary school and is well situated for commuting, being close to major road links. In brief the property comprises of; Entrance Hallway, Downstairs Cloakroom, Lounge and Kitchen/Breakfast Room to the ground floor and Three Bedrooms and Family Bathroom on the first floor.Accommodation To Ground FloorUPVC Double glazed door giving access to the entrance hallEntrance HallwayWith staircase rising off to the first floor accommodation, tiled floor, door to downstairs cloakroom.Downstairs CloakroomLow level w.c., wash hand basin, tiled floor, Radiator, wall mounted gas central heating boiler, UPVC Double glazed and frosted window to the front.Lounge (4.755m x 3.341m (15'7" x 10'11"))UPVC Double glazed window to the front and rear, radiator, fireplace with electric fire insetKitchen/ Diner (5.831m x 2.999m (19'1" x 9'10"))Modern fitted kitchen comprising a good range of wall and base cupboards, with complementary worktop surfaces incorporating one and half bowl stainless steel sink unit with mixer tap, Integral Four ring electric hob, oven, grill with stainless steel canopy extractor hood over, Two UPVC Double glazed windows to the rear, UPVC Double glazed and frosted door to the rear garden, tiled floor, space for fridge/ freezer, splashback brick style tiling, radiator, plumbing for washing machine, under stairs cupboard.First Floor LandingUPVC Double glazed window to the rear, access to the loft space.Bedroom One (4.894m x 2.431m (16'0" x 7'11"))UPVC Double glazed window to the rear with radiator beneath, UPVC Double glazed and frosted window to the rear.Bedroom Two (4.388m x 2..274m (14'4" x 6'6".898'11"))UPVC Double glazed window to the front, radiator, laminate flooring, storage cupboard.Bedroom Three (3.349m x 2.238m (10'11" x 7'4"))UPVC Double glazed window to the front with radiator beneathFamily BathroomEnclosed bath with shower over, low level w.c., wash hand basin set in a vanity unit, UPVC Double glazed and frosted window to the rear, radiator, door to BedroomOutsidePathway to the front with pebbled front garden for easy maintenance, panel enclosed fence to adjoining propertyTo the rear there is an extensive garden which is mainly laid to lawn with mature conifer hedges to the boundary. There is also a large pebbled sitting area which in turn leads to decked sitting area.Additional InformationCouncil tax bandC (£1,547 p/yr)
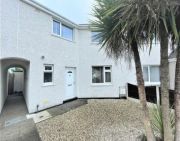
£ 169,950
3 bedroom Terraced house Wrexham 62391992
Important Note to Potential Purchasers & Tenants:We endeavour to make our particulars accurate and reliable, however, they do not constitute or form part of an offer or any contract and none is to be relied upon as statements of representation or fact. The services, systems and appliances listed in this specification have not been tested by us and no guarantee as to their operating ability or efficiency is given. All photographs and measurements have been taken as a guide only and are not precise. Floor plans where included are not to scale and accuracy is not guaranteed. If you require clarification or further information on any points, please contact us, especially if you are traveling some distance to view. Potential purchasers: Fixtures and fittings other than those mentioned are to be agreed with the seller. Potential tenants: All properties are available for a minimum length of time, with the exception of short term accommodation. Please contact the branch for details. A security deposit of at least one month’s rent is required. Rent is to be paid one month in advance. It is the tenant’s responsibility to insure any personal possessions. Payment of all utilities including water rates or metered supply and Council Tax is the responsibility of the tenant in every case.WRE220132/8SummarySituated on a quiet cul-de-sac in the popular residential district of Llay is this attractively presented two bedroom semi detached house benefitting from a much larger than average garden to the rear.Llay is located approximately four miles from Wrexham where there is a wealth of shops, schools and local amenities. A regular bus service accesses the town and beyond, all major road links lie nearby and nearby Cefn Y Bedd has a railway station.The property benefits from UPVC double glazing throughout, gas central heating and well laid out, generous accommodation which in brief comprises: Entrance Hall, lounge/diner, kitchen, rear hallway with outhouse and utility/cloak room and on the first floor are the two bedrooms and bathroom.OutsideA gated entrance with central path leads to the entrance, with lawns to each side. A side path leads to the rear which reveals a large lawned garden with both summerhouse and garden shed to respective rear corners. A tall hedge divides leading to a further similar sized garden again entirely laid to lawn with trees and mature shrubs to borders and pleasant views beyond over open countryside.Entrance HallEntered via a frosted leaded light UPVC double glazed door with a matching window to side. Gives access to the ground floor accommodation and staircase to the first floor. Overhead electric fuse box. Laminate wood floor. Radiator. Central heating thermostat. Ceiling light point. Door to:Lounge/Diner (6.45m x 3.6m (21' 2" x 11' 10"))With a pebble effect electric fire in a brushed stainless steel frame and having a tiled mantle, surround and hearth. UPVC double glazed window to front and matching French doors to the rear garden. Laminate wood floor. Picture rail. Serving hatch to kitchen with radiator below and further radiator to the lounge area. Two ceiling light pointsKitchen (2.9m x 2.74m (9' 6" x 9' 0"))Fitted with Shaker style base units with granite effect work surfaces and tiled splashbacks. Stainless steel one and a half sink, drainer and mixer tap under a UPVC double glazed window to the rear. Indesit electric oven with four ring ceramic hob over, Space for fridge. Serving hatch with radiator below. Under stairs pantry cupboard with shelving and frosted UPVC double glazed window to side. Tile effect floor covering. Ceiling striplighting.Rear HallwayGiving access to the outhouse and utility/cloak room. Frosted UPVC double glazed door to front. Tile effect floor cover. Wall light point. Door to:Utility/Cloak Room (2.3m x 2m (7' 7" x 6' 7"))Fitted with a low level WC and vanity wash hand basin with cupboards below. Granite effect work surface with space and plumbing for both a washing machine and freezer. UPVC double glazed window to rear. Shelving to wall. Tile effect floor cover. Ceiling light point.First Floor LandingGiving access to the two double bedrooms and bathroom. UPVC double glazed window to side with radiator below. Attic hatch. Ceiling light point.Bedroom One (4.37m x 3.35m (14' 4" x 11' 0"))UPVC double glazed window to front with radiator below. Corner built in storage/airing cupboard with shelving. Ceiling light point.Bedroom Two (3.84m x 3.05m (12' 7" x 10' 0"))UPVC double glazed window to rear. Corner built in cupboard housing the Ideal Logic gas central heating boiler. Radiator. Ceiling light point.Bathroom (2.44m x 1.78m (8' 0" x 5' 10"))Fitted with a walk in shower cubicle with Bristan electric shower and glass splashback shield, low level WC and pedestal wash hand basin. Two frosted UPVC double glazed windows to rear. Fully tiled walls and floor. Heated towel rail. Inset downlights.DirectionsFrom Wrexham proceed through Rhosddu and into Llay. Just before the roundabout in the village take the second turning into Walls Dyke and Manor Close is the second on your right, the property being found to your left hand side.
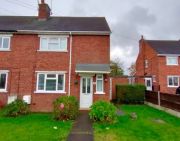
£ 170,000
2 bedroom Semi-detached house Wrexham 63139636
Important Note to Potential Purchasers & Tenants:We endeavour to make our particulars accurate and reliable, however, they do not constitute or form part of an offer or any contract and none is to be relied upon as statements of representation or fact. The services, systems and appliances listed in this specification have not been tested by us and no guarantee as to their operating ability or efficiency is given. All photographs and measurements have been taken as a guide only and are not precise. Floor plans where included are not to scale and accuracy is not guaranteed. If you require clarification or further information on any points, please contact us, especially if you are traveling some distance to view. Potential purchasers: Fixtures and fittings other than those mentioned are to be agreed with the seller. Potential tenants: All properties are available for a minimum length of time, with the exception of short term accommodation. Please contact the branch for details. A security deposit of at least one month’s rent is required. Rent is to be paid one month in advance. It is the tenant’s responsibility to insure any personal possessions. Payment of all utilities including water rates or metered supply and Council Tax is the responsibility of the tenant in every case.WRE220132/8SummarySituated on a quiet cul-de-sac in the popular residential district of Llay is this attractively presented two bedroom semi detached house benefitting from a much larger than average garden to the rear.Llay is located approximately four miles from Wrexham where there is a wealth of shops, schools and local amenities. A regular bus service accesses the town and beyond, all major road links lie nearby and nearby Cefn Y Bedd has a railway station.The property benefits from UPVC double glazing throughout, gas central heating and well laid out, generous accommodation which in brief comprises: Entrance Hall, lounge/diner, kitchen, rear hallway with outhouse and utility/cloak room and on the first floor are the two bedrooms and bathroom.OutsideA gated entrance with central path leads to the entrance, with lawns to each side. A side path leads to the rear which reveals a large lawned garden with both summerhouse and garden shed to respective rear corners. A tall hedge divides leading to a further similar sized garden again entirely laid to lawn with trees and mature shrubs to borders and pleasant views beyond over open countryside.Entrance HallEntered via a frosted leaded light UPVC double glazed door with a matching window to side. Gives access to the ground floor accommodation and staircase to the first floor. Overhead electric fuse box. Laminate wood floor. Radiator. Central heating thermostat. Ceiling light point. Door to:Lounge/Diner (6.45m x 3.6m (21' 2" x 11' 10"))With a pebble effect electric fire in a brushed stainless steel frame and having a tiled mantle, surround and hearth. UPVC double glazed window to front and matching French doors to the rear garden. Laminate wood floor. Picture rail. Serving hatch to kitchen with radiator below and further radiator to the lounge area. Two ceiling light pointsKitchen (2.9m x 2.74m (9' 6" x 9' 0"))Fitted with Shaker style base units with granite effect work surfaces and tiled splashbacks. Stainless steel one and a half sink, drainer and mixer tap under a UPVC double glazed window to the rear. Indesit electric oven with four ring ceramic hob over, Space for fridge. Serving hatch with radiator below. Under stairs pantry cupboard with shelving and frosted UPVC double glazed window to side. Tile effect floor covering. Ceiling striplighting.Rear HallwayGiving access to the outhouse and utility/cloak room. Frosted UPVC double glazed door to front. Tile effect floor cover. Wall light point. Door to:Utility/Cloak Room (2.3m x 2m (7' 7" x 6' 7"))Fitted with a low level WC and vanity wash hand basin with cupboards below. Granite effect work surface with space and plumbing for both a washing machine and freezer. UPVC double glazed window to rear. Shelving to wall. Tile effect floor cover. Ceiling light point.First Floor LandingGiving access to the two double bedrooms and bathroom. UPVC double glazed window to side with radiator below. Attic hatch. Ceiling light point.Bedroom One (4.37m x 3.35m (14' 4" x 11' 0"))UPVC double glazed window to front with radiator below. Corner built in storage/airing cupboard with shelving. Ceiling light point.Bedroom Two (3.84m x 3.05m (12' 7" x 10' 0"))UPVC double glazed window to rear. Corner built in cupboard housing the Ideal Logic gas central heating boiler. Radiator. Ceiling light point.Bathroom (2.44m x 1.78m (8' 0" x 5' 10"))Fitted with a walk in shower cubicle with Bristan electric shower and glass splashback shield, low level WC and pedestal wash hand basin. Two frosted UPVC double glazed windows to rear. Fully tiled walls and floor. Heated towel rail. Inset downlights.DirectionsFrom Wrexham proceed through Rhosddu and into Llay. Just before the roundabout in the village take the second turning into Walls Dyke and Manor Close is the second on your right, the property being found to your left hand side.

£ 170,000
2 bedroom Semi-detached house Wrexham 63139636
An excellent 3 bedroom terraced property located in the popular village of Llay. This well presented property offers a well appointed kitchen, 3 bedrooms and a well maintained rear garden, all of which can only be appreciated on internal inspection. The village of Llay offers a wealth of local amenities including a brand new supermarket, primary school and has good access to the A483 for commuting. In brief the property comprises of; hallway, lounge and kitchen/dining room to the ground floor and 3 bedrooms and a bathroom to the first floor.HallwayWith tiled flooring, stairs off to the first floor.Lounge (5.11m x 3.48m (16'9" x 11'5"))A spacious and well presented room with an attractive central fireplace with an open fire, brick surround, stone hearth and thick timber mantel. Double glazed window to the front, double glazed sliding doors off to the rear garden, carpeted flooring.Kitchen/Dining Room (5.27m max x 4.17m max (17'3" max x 13'8" max ))Fitted with a range of matching wall, drawer and base units, working surface with inset 1 1/4 stainless steel sink and drainer, built in electric oven and grill, 4 ring electric hob, extractor fan, plumbing for a dishwasher and washing machine, part tiled walls, wood effect cushioned flooring, 3 double glazed windows, door off to the rear garden, storage area under the stairs.First Floor LandingWith access to the loft space which is boarded and has a pull down ladder, carpeted flooring, double glazed window.Bedroom 1 (5.09m x 3.55m (16'8" x 11'7"))An impressively spacious bedroom with dual aspect double glazed windows, carpeted flooring and fitted wardrobes.Bedroom 2 (2.57m x 2.50m (8'5" x 8'2"))With a double glazed window to the rear, carpeted flooring.Bedroom 3 (2.57m x 2.48m (8'5" x 8'1"))With a double glazed window to the rear, carpeted flooring.Bathroom (1.89m x 1.93m (6'2" x 6'3"))Fitted with a low level w.c, pedestal wash hand basin, bath with shower attachment, part tiled walls, double glazed window.OutsideTo the rear is a paved patio leading on to a lawned garden and gravelled seating area. There is also access to an outside store and gates to the side and rear of the property. To the front is a good size vegetable patch and side access to the rear.ParkingThere is a shred area of parking to the rear of the property, however there is no designated parking with the property.Additional InformationThe property has solar panels and they are owned not rented.Council tax bandC (£1,547 p/yr)
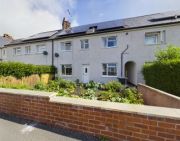
£ 170,000
3 bedroom Terraced house Wrexham 61928710
Welcome to 4 Drill Hall Court, a well presented modern 2 bedroom semi-detached property situated in the popular village of Llay where a variety of shops and amenities can be found. 4 Drill Hall Court has 2 large double bedrooms, a downstairs WC plus a family bathroom and en-suite. The property also boasts off street parking for multiple cars and is only a stones throw away from main roads, linking this property to Wrexham, Chester and beyond.In-brief the property comprises of an entrance way with a downstairs WC, leading to the left from the entrance way is the modern living room with large windows to allow in plenty of natural light. From here you can head into the kitchen/ diner with patio doors leading out onto the private rear garden. Upstairs the property boasts 2 double bedrooms plus a modern family bathroom along with an en-suite which is accessed via the master bedroom. To the rear of the property is a good sized landscaped garden with patio area and grassed lawn, perfect for the summer months. There is a side gate which leads onto the private driveway which can fit up to 3 cars.
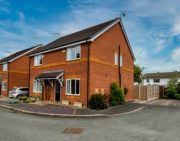
£ 175,000
2 bedroom Semi-detached house Wrexham 61544336
Situated in the popular residential area of Acton on the outskirts of Wrexham is this beautifully presented, modernised and updated 3 bedroom end of terrace family home.Accommodation briefly comprises; entrance hall, good sized dual aspect living room, open kitchen/diner, 3 bedrooms and family bathroom. Outside there are gardens front and rear with plenty of off street, gated parking to the front of the property.Acton is a popular residential area of Wrexham, close to Acton Park. It is a 10-15 minute walk into the centre of Wrexham and there is great access onto the main A483 providing links to Chester, Wrexham Industrial Estate, and Oswestry.Entrance HallUseful entrance hall with stairs leading to first floor.LoungeBeautifully presented, dual aspect main living room with wood flooring. French doors lead to rear garden.Kitchen/DinerOpen plan kitchen/diner with large dining space for table and chairs to seat up to 8. This leads through to a modern kitchen with a range of base and wall units, integrated oven and hob, space and plumbing for washing machine and space for fridge/freezer. Door leads to rear garden. Large under-stair storage area.LandingU shaped landing providing access to all first floor rooms and loft access.Bedroom OneLarge double bedroom with 2 windows providing lots of natural light.Bedroom TwoA second good sized double bedroomBedroom ThreeSingle bedroom, currently being used as a home office.BathroomModern bathroom with white low level WC, hand basin, bath and over-bath shower.OutsideThe property is situated on a corner plot which gives a large, gated parking area to the front with pathway leading to front door. The rest of the front garden is turfed.The rear garden has a good sized patio area leading to a turfed area with path leading to a further patio area at the end of the garden. There is also a modern garden shed.Property Ownership InformationTenureFreeholdCouncil Tax BandCDisclaimer For Virtual ViewingsSome or all information pertaining to this property may have been provided solely by the vendor, and although we always make every effort to verify the information provided to us, we strongly advise you to make further enquiries before continuing.If you book a viewing or make an offer on a property that has had its valuation conducted virtually, you are doing so under the knowledge that this information may have been provided solely by the vendor, and that we may not have been able to access the premises to confirm the information or test any equipment. We therefore strongly advise you to make further enquiries before completing your purchase of the property to ensure you are happy with all the information provided.
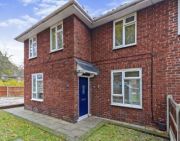
£ 180,000
3 bedroom End terrace house Wrexham 62942931
Situated in the popular residential area of Rhosnesni on the outskirts of Wrexham is this 3 bedroom semi detached family home. The future owner will likely want to put their own stamp on the property however the property is well presented and ready to move into.Accommodation briefly comprises; entrance hall, good sized living room with feature fireplace, kitchen/diner with worktop return, downstairs WC, 2 double and 1 single bedroom along with a family bathroom. Outside there are gardens front and rear and plenty of parking to the front of the property.Rhosnesni is a popular residential area of Wrexham, close to Acton Park. It is a 10-15 minute walk into the centre of Wrexham and there is great access onto the main A483 providing links to Chester, Wrexham Industrial Estate, and Oswestry.Property Ownership InformationTenureFreeholdCouncil Tax BandCDisclaimer For Virtual ViewingsSome or all information pertaining to this property may have been provided solely by the vendor, and although we always make every effort to verify the information provided to us, we strongly advise you to make further enquiries before continuing.If you book a viewing or make an offer on a property that has had its valuation conducted virtually, you are doing so under the knowledge that this information may have been provided solely by the vendor, and that we may not have been able to access the premises to confirm the information or test any equipment. We therefore strongly advise you to make further enquiries before completing your purchase of the property to ensure you are happy with all the information provided.
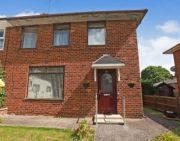
£ 180,000
3 bedroom Semi-detached house Wrexham 62244320
A Spacious well presented 3 bedroom semi-detached home, with ample off road parking, in the popular village of Caergwrle, with great local amenities. The property briefly comprises of Entrance Hallway, Open plan Living / Dining Room, Kitchen and through the kitchen door is a covered hallway offering access to the Utility Room, Storage Room, WC and Front and Rear Gardens. To the first floor there are 3 Double bedrooms and a Family Bathroom. Externally there is a large driveway to the front, offering ample off road parking and a large garden to the rear. Viewing is essential to appreciate all this property has to offer, Call olivegrove on to arrange a viewing.Entrance HallwayUPVC part glazed door and window to the front elevation. Carpet to floor, Radiator, Stairs rising and doors off to:Open Plan Living - Dining Room (6.86 x 4.07m (22'6" x 13'4"))Wood effect flooring. 2 X UPVC double glazed windows to rear elevation. 2 x Light fittings, 2 x Radiators. Fireplace with inset gas fire. Built in cupboard housing electric meter.Kitchen (3.64 x 1.89 (11'11" x 6'2"))2 X UPVC double glazed windows to front elevation. Tiled floor and splashbacks. Base, wall and drawer units with complimentary worktop over. Stainless steel sink. Integrated electric oven with gas hob over. Space for Fridge freezer. Door to:Rear Covered HallwayWith gates either end and doors to:Utility Room - Space and plumbing for Washing Machine, tumble dryer, etc. UPVC double glazed window to front elevation, Power and light.Storage RoomW.C.Stairs / LandingUPVC double glazed window to front elevation, carpet to floor and doors off to:Family Bathroom (2.33 x 2.68m (7'7" x 8'9"))Wood effect floor, part tiled walls. Close coupled WC, Panelled Bath Wall mounted Basin and Glass shower enclosure with mains powered shower. Access to Attic.Bedroom 1 (3.02 x 3.33 (9'10" x 10'11"))2 X UPVC double glazed windows to rear elevation. Carpet to floor, feature fireplace. Radiator, light fitting and socketsBedroom 2 (3.02 x 3.33m (9'10" x 10'11"))UPVC double glazed window to rear elevation. Carpet to floor, radiator, light fitting and sockets.Bedroom 3 (2.66 x 2.75m (8'8" x 9'0"))UPVC double glazed window to front elevation. Carpet to floor, radiator, light fitting and sockets.ExternallyFrontA large Spacious driveway offering ample parking for 3 carsRearThe rear garden is mainly laid to lawn with mature plants and shrubs and gravelled seating areas.
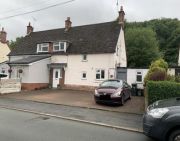
£ 185,000
3 bedroom Semi-detached house Wrexham 62411569
Reid and Roberts Estate Agents are pleased to offer to the market this Three Bedroom Semi-Detached House which has been extended and benefits from gas central heating.Located in the popular village of Llay, most local facilities are close at hand including shops, schools and public transport. Wrexham town centre is also within easy access, together with most major motorway networks.The entrance to the home is located at the back of the property, along with a driveway for two/three vehicles, detached garage and rear patio area. The ground floor internal accommodation briefly comprises Rear Porch, Downstairs WC/Store Room, Spacious Kitchen/Breakfast Area, Conservatory, Games Room/Office Area, Open Plan Kitchen/Diner and Inner Hallway with stairs to the first floor. On the first floor there are Three Bedrooms and a Family Bathroom. To the front there is a pleasant Garden Area with lawn, a patio and views across to Alyn Waters Country Park.Rear PorchThe main entrance point of the home is to the rear of the property via uPVC double glazed frosted door leading into the rear porch with tiled flooring, ceiling light point and cupboard for storage. Door leading into:Downstairs Wc/StorageCurrently being used as a storage area with plumbing for WC and wash hand basin. Recently plastered throughout. Window to front elevation. Inset LED lighting.Kitchen/Breakfast Area (5.24m x 2.46m)Housing a range of wall drawer and base units with complimentary work surface over. Porcelain 1 1⁄2 sink unit with mixer tap over. Part tiled splash back. Void and plumbing for washing machine and slimline dishwasher. Space for fridge freezer. Space for gas cooker. Tiled flooring. Wood panel ceiling with inset LED lighting Panelled radiator with cover. Serving hatch into dining area. UPVC double glazed window to the rear elevation. UPVC french style doors leading into:Conservatory (2.84m x 2.32m)Dual aspect conservatory with views of the rear patio area. Polycarbonate roof. Wooden laminate flooring. Fitted with sockets and lighting. Doors leading out to the patio.Inner Hall (2.43m x 2.34m)Currently used as a games/office area and was previously the kitchen. Laminate flooring. Ceiling light point. Window to the side elevation. Doorway leading into the main hall area with panelled radiator, under-stairs storage cupboard with light and shelving, ceiling light point, stairs to first floor and uPVC double glazed doors leading onto patio and garden area.Lounge (4.48m x 3.48m)UPVC double glazed window to the front elevation overlooking the garden area. Wooden laminate flooring. Remote controlled electric fire sat in marble fire surround and hearth. Television point. Ceiling light point and two wall lights. Coved ceiling. Panelled radiator. Arch leading intoDining Area (2.89m x 2.33m)Continuation of laminate flooring. Ceiling light point. Coved ceiling. Space for dining table. Panelled radiator.To The First FloorStairs rising from inner hallway to the landing area with uPVC double glazed window to the side elevation. Carpet flooring. Ceiling light point. Doors off to bedrooms and bathroom.Bedroom One (3.46m x 2.45m (not including fitted wardrobes))UPVC double glazed window to the front elevation with views over Alyn Waters Country Park. Fitted with a range of wardrobes with storage over. Additional storage cupboard with shelving. Carpet flooring. Ceiling light point. Panelled radiator.Bedroom Two (3.30m x 3.00m)UPVC double glazed window to the rear elevation. Carpet flooring. Television point. Panelled radiator with cover. Ceiling light point.Bedroom Three (2.37m x 2.34m)UPVC double glazed window to the rear elevation. Carpet flooring. Television point. Panelled radiator with cover. Ceiling light point.BathroomFitted three piece suite comprising cast iron bath with mixer taps, low level WC and wash hand basin. Panelled radiator. Vinyl flooring. Ceiling light point. UPVC frosted window to the front elevation.OutsideGarageDetached single garage with up and over door, power and lighting. Additional access via uPVC double glazed door.To The RearThe main access point for the property. Block paved driveway with space for two or three vehicles. Access to the detached garage. Gate leads to a further block pave patio area. Access to the conservatory, rear porch and gate leading to the side and rear.To The SideGate leading along the side of the property to the garden area at the front.To The FrontPleasant garden area with Indian stone patio area, lawn and decking. The garden has established shrubberies and is bound by hedging, wall and fencing.Additional InformationCouncil tax band D which is £1741 per annum.ViewingsViewing Arrangements - Strictly by prior appointment through Reid & Roberts Estate Agents. Telephone Wrexham . Do you have a house to sell? Ask a member of staff for a free valuation without obligation.OffersTo Make An Offer - to make an offer - make an appointmentOnce you are interested in buying this property, contact this office to make an appointment. The appointment is part of our guarantee to the seller and should be made before contacting a Building Society, Bank or Solicitor. Any delay may result in the property being sold to someone else, and survey and legal fees being unnecessarily incurred.MortgagesMortgage Advice - Reid & Roberts Estate Agents can offer you a full range of Mortgage Products and save you the time and inconvenience of trying to get the most competitive deal yourself. We deal with all major Banks and Building Societies and can look for the most competitive rates around. For more information call .LoansLoans - your home is at risk if you do not keep up repayments on A mortgage or other loans secured on it.ServicesServices - The agents have not tested the appliances listed in the particulars.DisclaimerWhilst every effort has been made in compiling these particulars, no responsibility can be accepted for the accuracy of the description or measurements, these are intended as a guide only. Any appliances mentioned have not been tested and Reid & Roberts accept no responsibility for there working order. Purchasers must satisfy themselves as to the correctness of these particulars prior to purchasing. They do not form any part of any sale or part contract of sale.Hours Of BusinessHours Of Business - Monday - Friday 9.15am - 5.30pmSaturday 9.15am - 4.00pm
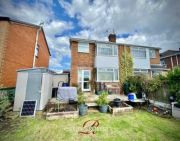
£ 189,950
3 bedroom Semi-detached house Wrexham 61452582
A superbly presented 3 bedroom end of terrace property situated in a popular residential location close to Wrexham City Centre. This excellent property offers a well appointed kitchen, two toilets, good size bedrooms and generous rear garden, all of which can only be appreciated via internal inspection. Located within walking distance of Wrexham City Centre there are a wealth of local amenities close to hand as well as excellent access to Chester and Wrexham either by car or the regular bus service. In brief the property comprises of; hallway, lounge, kitchen and bathroom to the ground floor and 3 bedrooms and w.c to the first floor.HallwayThe front door of the property opens into the hallway with carpeted stairs leading to the first floor, opening to the lounge, kitchen and bathroom from the hallway, wood effect flooring.Lounge/Dining Room (5.07 x 4.17 max l shape (16'7" x 13'8" max l shape)Superbly presented with 2 double glazed windows, wood effect flooring.Kitchen (3.48 x 3.16 max (11'5" x 10'4" max))A Modern, well appointed kitchen fitted with a range of wall, drawer and base units, inset ceramic hob with extractor fan over and electric oven below, stainless steel sink/drainer, space for fridge/freezer and washing machine, window overlooking the rear garden, external door to the side, tiled flooring, part tiled walls.Bathroom (2.51 x 1.87 (8'2" x 6'1"))Fully tiled bathroom fitted with a white 3 piece suite comprising of; bath with mixer shower over, low level w.c and wash hand basin set into a vanity unit, opaque window to the front of the property.First Floor LandingWith carpeted flooring, door to cupboard housing the gas combination boiler.Bedroom 1 (4.18 x 3.16 (13'8" x 10'4"))Well presented with a double glazed window to the rear, carpeted flooring, recessed ceiling lights.Bedroom 2 (3.50 x 3.13 (11'5" x 10'3"))A double bedroom with a double glazed window to the rear, carpeted flooring.Bedroom 3 (3.19 x 1.90 (10'5" x 6'2"))With a double glazed window to the front, carpeted flooring.Seperate W.C (1.87 x 1.33 (6'1" x 4'4"))Situated on the first floor, fitted with a white low level w.c and wash hand basin with tiled splash back and vanity unit under, chrome ladder rail radiator, tiled flooring.Rear GardenA generous garden, predominantly lawned with a paved patio and access to a useful shed and gated access to the front.FrontTo the front is a gravelled driveway providing off road parking.
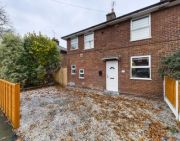
£ 190,000
3 bedroom End terrace house Wrexham 63033506
The perfect opportunity to purchase a property in the centre of Hope village, with views of the church to the front of the property. The property has a larger than average plot and has endless potential with the possibility of extensions to the side and rear. The property currently has plenty of off-street parking and many original character features.Being Sold by yopa Online Auction Starting Bids from £190, 000Buy it now option availablePlease call or visit yopa Online Auctions for more information.Yopa Online Auctions is a new, innovative and pioneering platform for buying and selling property. Open to both cash and mortgage buyers. It provides all the benefits synonymous with traditional auctions, including: Speed and certainty of sale, transparency and zero risk of gazumping or double-selling but with the added advantage of being able to bid pressure-free from the comfort of your own home or office via desktop, tablet or mobile phone. Yopa also offer a Buy-it-Now feature which allows you to place an offer and purchase before the Auction end date.If you request a viewing of this property or make an offer, then you agree that your personal information (name and contact details) will be shared with goto Auctions (yopa’s Online Auction partner) to enable them to ensure that you understand the auction process.To book a viewing visit yopa.Auctioneer's Comments:This property is for sale by Online Auction which is a flexible and buyer friendly method of purchase. The purchaser will not be exchanging contracts on the fall of the virtual hammer but will be given 56 working days in which to complete the transaction, from the date the Draft Contract are issued by the seller’s solicitor. By giving a buyer time to exchange contracts on the property, means normal residential finance can be sort.The Buyer’s Premium secures the transaction and takes the property off the market. Fees paid to the Auctioneer may be considered as part of the chargeable consideration for the property and be included in the calculation for stamp duty liability. Further clarification onthis must be sought from your legal representative. The buyer will be required to sign a Reservation form to confirm acceptance of terms prior to solicitors being instructed. Copies of the Reservation form and all terms and conditions can be found in the Info Pack which can be downloaded for free from our website or requested from our Auction Department.Upon close of a successful auction or if the vendor accepts an offer during the auction, the buyer will be required to make payment of a non-refundable Buyers Premium of £6,600 including VAT plus an administration charge of £354 including VAT, a total of £6,954. This secures the transaction and takes the property off the market.The Buyer’s Premium and administration charge are in addition to the final negotiated selling price.
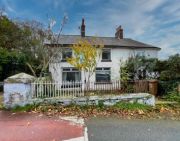
£ 190,000
2 bedroom Semi-detached house Wrexham 62826169
Offered with no onward chain and situated in the sought after area of Burton/Rossett is this spacious, extended and well presented 2 bedroom semi-detached home. Ideally located for those that work in Wrexham or Chester, the property is within easy reach of the main transport links.Accommodation briefly comprises; entrance hall, lounge, galley style kitchen through to dining area with patio doors to the rear garden. Upstairs, two good sized bedrooms and the family bathroom with shower over bath. Outside there is driveway parking and to the rear a sunny and private garden.The property is located close to the main A483 providing fast access to Wrexham and Chester and there are a range of local shops and amenities nearby.HallUseful entrance hall with under-stair storage. Stairs up to first floor.LoungeA good sized, dual aspect, lounge with feature fireplace. Carpeted.KitchenModern galley style kitchen with a range of base and wall units, integrated oven and hob, space and plumbing for washing machine and fridge freezer. Wood flooring. Archway leads through toDining RoomA useful addition to this house creating a great space off the kitchen. French doors lead out to the rear garden.LandingProviding access to all first floor rooms and loft.Bedroom OneA good sized double bedroom with integrated storage cupboard. Carpeted.Bedroom TwoA second good sized double bedroom with further storage. CarpetedBathroomModern bathroom with white low level WC, hand basin, bath and electric over-bath shower.OutsideTo the front of the property there is driveway parking for up to 2 cars. This area is private and surrounded by high level hedges. A path leads down the side of the property to the rear garden. Here you will find a small patio area leading to a raised turfed area with path leading to a wooden shed. Within the garden you will also find a modern oil tank and boiler.Property Ownership InformationTenureFreeholdCouncil Tax BandCDisclaimer For Virtual ViewingsSome or all information pertaining to this property may have been provided solely by the vendor, and although we always make every effort to verify the information provided to us, we strongly advise you to make further enquiries before continuing.If you book a viewing or make an offer on a property that has had its valuation conducted virtually, you are doing so under the knowledge that this information may have been provided solely by the vendor, and that we may not have been able to access the premises to confirm the information or test any equipment. We therefore strongly advise you to make further enquiries before completing your purchase of the property to ensure you are happy with all the information provided.
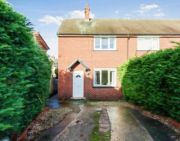
£ 195,000
2 bedroom Semi-detached house Wrexham 62865867
Offered with no onward chain and situated in the sought after area of Burton/Rossett is this spacious, extended and well presented 2 bedroom semi-detached home. Ideally located for those that work in Wrexham or Chester, the property is within easy reach of the main transport links.Accommodation briefly comprises; entrance hall, lounge, galley style kitchen through to dining area with patio doors to the rear garden. Upstairs, two good sized bedrooms and the family bathroom with shower over bath. Outside there is driveway parking and to the rear a sunny and private garden.The property is located close to the main A483 providing fast access to Wrexham and Chester and there are a range of local shops and amenities nearby.HallUseful entrance hall with under-stair storage. Stairs up to first floor.LoungeA good sized, dual aspect, lounge with feature fireplace. Carpeted.KitchenModern galley style kitchen with a range of base and wall units, integrated oven and hob, space and plumbing for washing machine and fridge freezer. Wood flooring. Archway leads through toDining RoomA useful addition to this house creating a great space off the kitchen. French doors lead out to the rear garden.LandingProviding access to all first floor rooms and loft.Bedroom OneA good sized double bedroom with integrated storage cupboard. Carpeted.Bedroom TwoA second good sized double bedroom with further storage. CarpetedBathroomModern bathroom with white low level WC, hand basin, bath and electric over-bath shower.OutsideTo the front of the property there is driveway parking for up to 2 cars. This area is private and surrounded by high level hedges. A path leads down the side of the property to the rear garden. Here you will find a small patio area leading to a raised turfed area with path leading to a wooden shed. Within the garden you will also find a modern oil tank and boiler.Property Ownership InformationTenureFreeholdCouncil Tax BandCDisclaimer For Virtual ViewingsSome or all information pertaining to this property may have been provided solely by the vendor, and although we always make every effort to verify the information provided to us, we strongly advise you to make further enquiries before continuing.If you book a viewing or make an offer on a property that has had its valuation conducted virtually, you are doing so under the knowledge that this information may have been provided solely by the vendor, and that we may not have been able to access the premises to confirm the information or test any equipment. We therefore strongly advise you to make further enquiries before completing your purchase of the property to ensure you are happy with all the information provided.

£ 195,000
2 bedroom Semi-detached house Wrexham 62865867
Important Note to Potential Purchasers & Tenants:We endeavour to make our particulars accurate and reliable, however, they do not constitute or form part of an offer or any contract and none is to be relied upon as statements of representation or fact. The services, systems and appliances listed in this specification have not been tested by us and no guarantee as to their operating ability or efficiency is given. All photographs and measurements have been taken as a guide only and are not precise. Floor plans where included are not to scale and accuracy is not guaranteed. If you require clarification or further information on any points, please contact us, especially if you are traveling some distance to view. Potential purchasers: Fixtures and fittings other than those mentioned are to be agreed with the seller. Potential tenants: All properties are available for a minimum length of time, with the exception of short term accommodation. Please contact the branch for details. A security deposit of at least one month’s rent is required. Rent is to be paid one month in advance. It is the tenant’s responsibility to insure any personal possessions. Payment of all utilities including water rates or metered supply and Council Tax is the responsibility of the tenant in every case.WRE220150/8SummarySituated on the prestigious and sought after residential address of Wynnstay Lane in Marford is this attractive end terrace, two bedroom starter home that would also lend itself to a holiday retreat or investment property.Marford is located approximately equidistant from both Wrexham and Chester where there is a wealth of shops, schools and local amenities. A regular bus service accesses both towns and other residential areas and all major road links lie nearby.Externally there is off road parking to the side for a small vehicle next to an enclosed garden and access to the rear which has a patio and then opens up to the rear into a surprisingly large, attractive, enclosed lawned garden.Viewing is therefore highly recommended to appreciate this attractive cottage, the accommodation to which comprises: Lounge/ Diner through to the kitchen with a WC beyond, on the first floor are the two bedrooms sharing a central shower room.OutsideOff road parking to side for a small vehicle. Paved pathway and small flower bed to the front. A personal gate leads through to an enclosed area, ideal for storage, wheelie bins, etc. Beyond a further gate leads through to the rear revealing a paved patio with garden to side and housing a useful garden shed. There is a raised shingled area to the side with further paving with flower beds and lawn opening up to the rear to a further lawned area, quite private and enclosed having border beds and a summerhouse.Entrance To Lounge/Diner (4.17m x 3.35m (13' 8" x 11' 0"))Entered via a UPVC double glazed stable style door. Electric, coal effect fire in cast frame housed in recessed fireplace. Open staircase to the first floor. Original beamed ceiling. Central heating thermostat. Radiator. Ceiling light point. Door to:Kitchen (2.57m x 2.44m (8' 5" x 8' 0"))Fitted with a range of base and wall mounted kitchen units with marble effect work surfaces and tiled splashbacks. Stainless steel single sink, drainer and mixer tap under Georgian style UPVC double glazed window to side. Space and plumbing for a washing machine and cooker. Beamed ceiling. Tiled floor. Wall shelving. Radiator. Wall and two ceiling light pointsRear HallwayWood effect UPVC double glazed stable style door to rear. Further tiled floor. Overhead electric fuse box. Beamed ceiling. Ceiling light point. Door to rear. Further tiled floor. Overhead electric fuse box. Beamed ceiling. Ceiling light point. Door to:WCWith tiled floor and part tiled walls. Georgian style UPVC double glazed window to side. Beamed ceiling. Ceiling light point.First Floor LandingGiving access to the two bedrooms and shower room. Wood effect floor covering. Beamed ceiling. Ceiling light point.Bedroom One3.53mmax x 3.53m - With Georgian style UPVC double glazed window to front. Louvre doored airing cupboard with shelving and housing the Worcester gas central heating boiler. Radiator. Ceiling light point.Bedroom Two (2.44m x 1.65m (8' 0" x 5' 5"))Georgian style UPVC double glazed window to rear. Wood effect floor covering. Beamed ceiling. Ceiling light point.Shower Room (1.85m x 1.83m (6' 1" x 6' 0"))Fitted with a walk in shower cubicle with splashback shield, low level WC and vanity wash hand basin with storage cupboards below. Georgian style UPVC double glazed window to side. Stainless steel heated towel rail. Tiled floor and part tiled walls. Inset downlights.DirectionsFrom Wrexham proceed up Grosvenor Road bearing right at the mini roundabout then immediately left onto Grove Road. At the traffic lights bear left onto Chester road proceeding to the main roundabout. Take the Gresford exit, going through the village and on entering Marford just before the Co-op turn right onto Wynnstay Lane, bearing left going a few hundred yards where the property will be found on your left hand side.
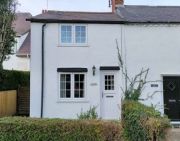
£ 199,000
2 bedroom End terrace house Wrexham 62864972
**virtual tour available** A fantastic opportunity to purchase a 4 bedroom **HMO property** located in Acton on the outskirts of Wrexham city centre. This excellent investment property offers four good size bedrooms all to the first floor, well presented open plan kitchen/lounge and single garage, all of which can only be appreciated via internal inspection. The property currently has all rooms occupied and turns over an annual income when fully tenanted of circa £19,800 per annum. The property is only around a mile from the city centre so benefits from having an array of local amenities close to hand as well as excellent access to the A483 for commuting. In brief the property comprises of; hallway, communal kitchen/lounge, utility room and downstairs w.c to the ground floor and 4 bedrooms and bathroom to the first floor.HallwayWith carpeted flooring, stairs off to the first floor, door to a storage cupboard.Communal Lounge/Kitchen (7.91m x 3.56m (25'11" x 11'8"))A well presented, open plan kitchen dining room. The lounge area has a double glazed window to the front, carpeted flooring. The kitchen is open plan off the lounge and is fitted with a range of matching wall, drawer and base units, working surface with inset 1 1/4 stainless steel sink and drainer, built in electric oven and grill, 4 ring electric hob, extractor fan, part tiled walls, tiled flooring, 2 fridge/freezers, dishwasher, double glazed window to the rear.Rear PorchWith tiled flooring, door to the utility room and w.c.Utility Room (1.82m x 1.19m (5'11" x 3'10"))With plumbing for a washing machine, space for a dryer, tiled flooring, wall mounted gas combination boiler.Downstairs W.CFitted with a low level w.c, wash hand basin, tiled flooring, tiled walls.First Floor LandingWith carpeted flooring, door to storage cupboard.Bedroom 1 (3.71m x 3.01m (12'2" x 9'10"))A good size double bedroom with a double glazed window to the front, carpeted flooring. The room is occupied and the tenant pays £420 pcm.Bedroom 2 (3.88m x 2.81m (12'8" x 9'2"))A double bedroom with a double glazed window to the rear, carpeted flooring. The room is occupied and the current tenant pays £420 pcm.Bedroom 3 (3.99m x 3.04m (13'1" x 9'11"))A good size double bedroom with a double glazed window to the front, carpeted flooring. The room is occupied and the current tenant pays £420 pcm.Bedroom 4 (2.82m x 2.24m (9'3" x 7'4"))A single bedroom with a double glazed window to the front, carpeted flooring. The room is occupied and the current tenant pays £390 pcm.Bathroom (2.59m x 1.67m (8'5" x 5'5"))Fitted with a low level w.c, pedestal wash hand basin, bath with shower over, fully tiled walls, 2 double glazed windows.OutsideTo the rear is a predominantly gravelled garden with a concrete pathway leading to a gate opening to the road at the rear. There is a door into the garage from the garden.Single GarageAccessed at the rear with an up and over door.Additional InformationCouncil tax: £153/monthGas:-depending on useage between £60-£98/month-pay as you go meterElectricity:Depending on useage up to £100/month-pay as you go meterWater:-£65/month -fixed payment-no meter thereTV licence :-£13/monthWifi- Sky - £25-£30 per month
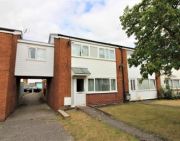
£ 210,000
4 bedroom Terraced house Wrexham 62103605
**virtual tour available** A fantastic opportunity to purchase a 4 bedroom **HMO property** located in Acton on the outskirts of Wrexham city centre. This excellent investment property offers four good size bedrooms all to the first floor, well presented open plan kitchen/lounge and single garage, all of which can only be appreciated via internal inspection. The property currently has all rooms occupied and turns over an annual income when fully tenanted of circa £19,800 per annum. The property is only around a mile from the city centre so benefits from having an array of local amenities close to hand as well as excellent access to the A483 for commuting. In brief the property comprises of; hallway, communal kitchen/lounge, utility room and downstairs w.c to the ground floor and 4 bedrooms and bathroom to the first floor.HallwayWith carpeted flooring, stairs off to the first floor, door to a storage cupboard.Communal Lounge/Kitchen (7.91m x 3.56m (25'11" x 11'8"))A well presented, open plan kitchen dining room. The lounge area has a double glazed window to the front, carpeted flooring. The kitchen is open plan off the lounge and is fitted with a range of matching wall, drawer and base units, working surface with inset 1 1/4 stainless steel sink and drainer, built in electric oven and grill, 4 ring electric hob, extractor fan, part tiled walls, tiled flooring, 2 fridge/freezers, dishwasher, double glazed window to the rear.Rear PorchWith tiled flooring, door to the utility room and w.c.Utility Room (1.82m x 1.19m (5'11" x 3'10"))With plumbing for a washing machine, space for a dryer, tiled flooring, wall mounted gas combination boiler.Downstairs W.CFitted with a low level w.c, wash hand basin, tiled flooring, tiled walls.First Floor LandingWith carpeted flooring, door to storage cupboard.Bedroom 1 (3.71m x 3.01m (12'2" x 9'10"))A good size double bedroom with a double glazed window to the front, carpeted flooring. The room is occupied and the tenant pays £420 pcm.Bedroom 2 (3.88m x 2.81m (12'8" x 9'2"))A double bedroom with a double glazed window to the rear, carpeted flooring. The room is occupied and the current tenant pays £420 pcm.Bedroom 3 (3.99m x 3.04m (13'1" x 9'11"))A good size double bedroom with a double glazed window to the front, carpeted flooring. The room is occupied and the current tenant pays £420 pcm.Bedroom 4 (2.82m x 2.24m (9'3" x 7'4"))A single bedroom with a double glazed window to the front, carpeted flooring. The room is occupied and the current tenant pays £390 pcm.Bathroom (2.59m x 1.67m (8'5" x 5'5"))Fitted with a low level w.c, pedestal wash hand basin, bath with shower over, fully tiled walls, 2 double glazed windows.OutsideTo the rear is a predominantly gravelled garden with a concrete pathway leading to a gate opening to the road at the rear. There is a door into the garage from the garden.Single GarageAccessed at the rear with an up and over door.Additional InformationCouncil tax: £153/monthGas:-depending on useage between £60-£98/month-pay as you go meterElectricity:Depending on useage up to £100/month-pay as you go meterWater:-£65/month -fixed payment-no meter thereTV licence :-£13/monthWifi- Sky - £25-£30 per month

£ 210,000
4 bedroom Terraced house Wrexham 62103605
An excellent opportunity to purchase a two bedroom detached bungalow situated on an elevated corner plot located in a popular residential location within the Borras area of Wrexham. The property would benefit from scheme of modernisation and offers potential to create a brilliant home. The internal accommodation currently comprises an entrance hall, spacious lounge, dining room (previously used as a third bedroom) kitchen, two bedrooms and a bathroom. The property also benefits from an integral single garage, off road parking space, gas central heating, a paved rear garden and further garden areas to front and side. Located in Borras there are a wealth of local amenities close to hand including various shops, good primary schools and is close to Wrexham city centre and the A483 for commuting.Entrance HallDoor to lounge.Lounge (5.03 x 4.44 max (16'6" x 14'6" max))Carpet, fireplace with gas fire and stone surround, coving door to inner hall. Window to front.Inner HallCarpet, doors to lounge, bathroom, two bedrooms, kitchen and opening to dining room.Kitchen (3.46 x 3.15 max (11'4" x 10'4" max))Range of wall and base units, inset sink/drainer, plumbing for washing machine, gas hob, wall mounted gas combi boiler approx four years old, window and external door to rear.Dining Room (3.27 x 2.70 (10'8" x 8'10"))Previously used as a third bedroom but as it is located next to the kitchen this space offers the potential for the new owner to knock through to the current kitchen to create an open plan kitchen dining space (subject to obtaining necessary permissions, consents and adhering to building regulations). Sliding glazed door to rear garden, open plan to inner hall.Bedroom One (4.41 x 3.01 (14'5" x 9'10"))Carpet, window to rear.Bedroom TwoCarpet, window to front.Bathroom (1.84 x 1.63 (6'0" x 5'4"))Handwash basin, w.c, panel bath with electric shower over, tiled floor, window to side, chrome towel radiator.OutsideFront drive leading to single garage, lawn to front of the bungalow which extends to the side of the property leading to a gate to rear garden. Path and rails up to the front door. To the rear is a low maintenance garden with paved patio area adjacent to the house with step sup to a further paved tier.Additional InformationGas central heating..Freehold....
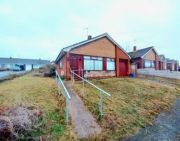
£ 215,000
2 bedroom Detached bungalow Wrexham 63494986
*semi detached cottage* ideal family home* village location* *immaculately presented* *deceptivley spacious accommodation*Reid and Roberts are delighted to welcome to the market this unique Semi Detached Cottage that has been tastefully modernised by the current owners, creating a welcoming family home. Situated in the highly sought after village of Hope this quaint cottage will not be on the market for very long.The deceptively spacious accommodation boasts a living room, dining/family room and kitchen to the ground floor with Three Bedrooms and a Family Bathroom to the First Floor. Externally there is a private garden to the rear that is mainly laid to lawn with an outbuilding. The property also benefits from Gas Central Heating with a newly fitted boiler and Upvc double glazing throughout.Situated in the Village of Hope giving great access to Chester, Mold and Wrexham together with most major motorway networks making the Village an excellent choice for commuters. Most facilities are close at hand including shops, schools including the renowned Castell Alun High School and Public Transport.Accommodation Comprises:The property is accessed via a composite door with decorative double glazed inset opening into:Lounge (4.19 x 3.78)With open stair case leading to the first floor accommodation, wall light points, t.v.aerial socket, double panel radiator and double glazed windows to the front and side elevation.Dining/Family Room (4.2 x 2.31)This spacious room is ideal for an additional living area with room for a dining table and sofa creating a lovely area to enjoy family time, having beamed ceiling, wood flooring, telephone point, double panel radiator and double glazed window to the side elevation.Kitchen (4.2 x 2.12)Housing a range of wall and base units with roll top work surfaces over, stainless steel sink unit with drainer and mixer tap, splash back wall tiling, dual fuel range cooker with electric oven and five ring gas hob, void and plumbing for washing machine and dishwasher and space for freestanding fridge freezer. Wall mounted central heating hive controlled boiler, tiled flooring, wooden 'Stable' style door leading to the side of the property and double glazed window looking out to the rear garden.Stairs From Lounge Lead Up To:LandingWith double glazed window to the side elevation and giving access to all bedrooms and bathroom.Bedroom One (3.82 x 2.79)Having loft access point, coved ceiling, feature chimney recess, t.v.aerial point, double panel radiator and double glazed window to the rear elevation.Bedroom Two (3.17 x 2.27)Having t.v.aerial socket, double panel radiator and double glazed window to the rear elevation.Bedroom Three (2.34 x 1.9)With wooden beam to ceiling, velux window, recessed spotlights, t.v.aerial point and double panel radiator.Family Bathroom (2.5 x 1.62)Fitted with a three piece suite comprising panelled bath with shower attachment, pedestal wash hand basin and low level flush w.c. Tiled walls, tiled flooring, heated towel rail and frosted double glazed window to the rear elevation.OutsideTo the rear of the property you are met with a garden that is mainly laid to lawn with a paved pathway leading to a picnic bench to enjoy al fresco dining, along with a further paved patio area closer to the property. The property benefits from an original stone outbuilding that offers ample storage space with the added benefit of electrics. The garden is bound by a stone wall and is secured by a 'wrought' iron fence for children's safety.Epc Rating - TbcCouncil Tax - Band CViewing ArrangementsStrictly by prior appointment through Reid & Roberts Estate Agents. Telephone Mold office on . Do you have a house to sell? Ask a member of staff for a free valuation without obligation.Covid 19 Advice: During restrictions please only request a viewing if you are in a buying position. At the appointment please wear ppe and wash/sanitize your hands before and after the appointment. All viewings will follow the government guidelines and all windows and doors will be open.To Make An OfferTo make an offer - call A member of staff on in the first instance who can discuss your offer and pass it onto our client - please note we will want to qualify your offer for our clientMortgage AdviceReid & Roberts Estate Agents can offer you a full range of Mortgage Products and save you the time and inconvenience of trying to get the most competitive deal yourself. We deal with all major Banks and Building Societies and can look for the most competitive rates around. Telephone Mold office on .ServicesThe Agents have not tested any included equipment (gas, electrical or otherwise), or central heating systems mentioned in these particulars, and purchasers are advised to satisfy themselves as to their working order and condition prior to any legal commitment.Misrepresentation Act 1967These particulars, whilst believed to be accurate, are for guidance only and do not constitute any part of an offer or contract - Intending purchasers or tenants should not rely on them as statements or representations of fact, but must satisfy themselves by inspection or otherwise as to their accuracy. No person in the employment of Reid and Roberts has the authority to make or give any representations or warranty in relation to the property.Do You Have A Property To SellPlease call and our staff will be happy to help with any advice you may need. We can arrange for Rachel Forrester to visit your property to give you an up to date market valuation free of chargeOpening HoursMonday - Friday 9.15am - 5.30pmSaturday 9.15am - 4.00pm
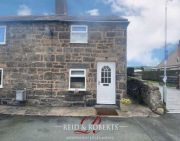
£ 215,000
3 bedroom Cottage Wrexham 62587003
* detached stone cottage * no onward chain * village location *Reid & Roberts are delighted to offer For Sale the above Two Bed Detached Stone Cottage which is situated in the village of Caergwrle. The property is approached via a tarmac driveway which provides parking for Two Vehicles and a pathway leads to the front of the property. A Upvc door leads into the Entrance Hall which has an exposed stone wall with doors off to: Shower Room, Lounge, Kitchen, Dining Room, Two Bedrooms and a Conservatory Porch to the front of the property. Outside you will find a lawned garden to the front with a gravelled/paved patio area to the side and a garden shed.Caergwrle is situated between the Towns of Mold and Wrexham situated on the A541 road, it is contiguous with the villages of Abermorddu and Hope, though in parts Caergwrle and Hope are separated by a river border. The village lies on the River Alyn and sits at the base of Hope Mountain. You will find a local petrol station, various shops and takeaways and two local public houses, along with a railway service and close by you will find a primary school in the villages of Hope and Abermorddu.Accommodation ComprisesWhite Upvc double glazed door leads into:Entrance Hall (2.7m x 1.1m)Exposed Stone wall with original unit, single panelled radiator, textured and coved ceiling, smoke alarm, cottage style latch doors lead off into:Lounge (3.8m x 3.1m)Double glazed window to the side elevation, exposed stone wall, single panelled radiator, sloping roof, aerial extension.Door Off Hallway Leads Into:Kitchen (3.2m x 2.7m)Housing a range of wall and base units with rolled top work surface, stainless steel sink unit. Space for electric oven, fridge, double glazed Georgian style window to the side elevation, high ceiling, wall mounted combi-boiler, loft access, splashback tiles and tiled flooring.Door leads into:Dining Room (3.7m x 3.1m)Well lit room having a dual aspect with a Georgian style double glazed windows to the front and side elevation, wood effect laminate flooring, single panelled radiator, wood fire surround housing electric fire, high textured ceiling and walls above dado rail, telephone point, smoke alarm. Cottage style doors lead off to the bedrooms and the original wooden front door leads into:Conservatory/Front Porch (2.3m x 1.9m)Dwarf wall with double glazed units with slate roof, white upvc door leading to the side elevation, exposed stone wall, tiled flooring and panelled Upvc ceiling.Bedroom One (3.4m x 2.6m)Double glazed Georgian style window to the side elevation, high textured ceiling and walls, fitted dado rail, single panelled radiator and built in wardrobes providing hanging rail and fitted shelving.Bedroom Two (3.1 x 2.5)Well lit room having Georgian style dual windows to the side and front elevation, high textured ceiling, double panelled radiator, dado rail and aerial socket, fitted with a wardrobe providing hanging rail and shelving.Door Off Hallway Leads Into:.Shower Room (2.26 x 2.0)Fitted with a three piece suite comprising walk in double shower cubicle with sliding door, pedestal wash and basin and low level flush w.c. Groove panelled ceiling with recessed spotlights, tiled flooring, single panel radiator and frosted double glazed window to the side elevation. Double utility cupboard with plumbing for washing machine and fitted shelving.OutsideThe property is approached via a tarmac driveway which provides parking for Two Vehicles and a pathway leads to the front of the property. There is also a lawned garden to the front with a gravelled/paved patio area to the side and a garden shed.Epc Rating - TbcCouncil Tax - Band DDirectionsFrom the Agents office on Chester Street in Mold, turn left at the traffic lights onto Wrexham Street. At the Bromfield roundabout take the third exit onto Wrexham road. Continue along this road for about a mile and at the t-junction turn right onto the A541. Proceed for about 4 miles on this road, eventually turning right onto Celyn Drive where the property will be observed immediately on your right.Viewing ArrangementsStrictly by prior appointment through Reid & Roberts Estate Agents. Telephone Mold office on . Do you have a house to sell? Ask a member of staff for a free valuation without obligation.Covid 19 Advice: During restrictions please only request a viewing if you are in a buying position. At the appointment please wear ppe and wash/sanitize your hands before and after the appointment. All viewings will follow the government guidelines and all windows and doors will be open.To Make An OfferTo make an offer - call A member of staff on in the first instance who can discuss your offer and pass it onto our client - please note we will want to qualify your offer for our clientMortgage AdviceReid & Roberts Estate Agents can offer you a full range of Mortgage Products and save you the time and inconvenience of trying to get the most competitive deal yourself. We deal with all major Banks and Building Societies and can look for the most competitive rates around. Telephone Mold office on .ServicesThe Agents have not tested any included equipment (gas, electrical or otherwise), or central heating systems mentioned in these particulars, and purchasers are advised to satisfy themselves as to their working order and condition prior to any legal commitment.Misrepresentation Act 1967These particulars, whilst believed to be accurate, are for guidance only and do not constitute any part of an offer or contract - Intending purchasers or tenants should not rely on them as statements or representations of fact, but must satisfy themselves by inspection or otherwise as to their accuracy. No person in the employment of Reid and Roberts has the authority to make or give any representations or warranty in relation to the property.Have A Property To SellPlease call and our staff will be happy to help with any advice you may need. We can arrange for Rachel Forrester to visit your property to give you an up to date market valuation free of charge with no obligation.Opening HoursMonday - Friday 9.15am - 5.30pmSaturday 9.15am - 4.00pm
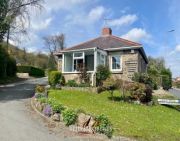
£ 215,000
2 bedroom Cottage Wrexham 61304366
Entrance PorchWith double glazed windows to the front and UPVC door to the hallHallwayWith stairs rising to the first floor, under stairs storage, radiator and UPVC door to frontLoungeSpacious room with double glazed window to the front, modern wall mounted electric fire, spotlights, radiator, TV point, chrome sockets with usb points and carpeted flooringKitchen/dinerThis wonderful newly fitted kitchen diner is fitted with a range of wall and base level units with work surfaces over, built in electric double oven with electric hob, glass spashback and stainless steel extractor over, sink with drainer and mixer tap, built in breakfast bar with overhead lighting, TV point, ample space for a dining table, double glazed French doors to the rear garden, double glazed window to rear, modern tiled flooring, space for American fridge freezer and spotlightsUtility RoomUPVC door to rear garden, plumbing for washing machine, space for dryer and cloaks areaDownstairs cloakroomWith double glazed window, low level WC, wash hand basin in vanity unit and tiled flooringMaster bedroomWith fitted wardrobes with plenty of hanging and shelving space and mirrored doors, double glazed window to front with fantastic views spotlights and radiatorBedroom TwoWith double glazed window to rear and radiatorBedroom ThreeDouble glazed window to front and radiatorBathroomA beautiful newly fitted bathroom with two double glazed windows, double sink inset in floating vanity unit, low level WC, tile bath with electric shower and glass screen, tiled walls and flooring, spotlights and radiatorOutsideTo the front of the property there is a large lawned area and a driveway providing off road parking for several vehicles. There are superb countryside views to the frontRear gardenThe rear garden is a blank canvas. This has been cleared ready for someone to put their own stamp on. There is planning permission in place to extend which the current owner has started, The Planning permission is for a one-storey extension on rear of property and a two-storey extension on side of property. The garden is of substantial size and plenty of space. There is also a side block paved patioEPC band: C
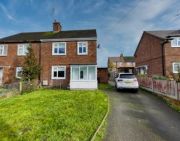
£ 220,000
3 bedroom Semi-detached house Wrexham 62883267
An extended 4 bedroom semi-detached property situated in a popular residential location in the desirable village of Hope. The property is in need of some modernisation but has fantastic potential along with a good size garden and stunning views of Hope mountain to the rear. The village of Hope has a wealth of local amenities close to hand including shops, doctors good primary and secondary school and has excellent access Wrexham, Mold and Chester. In brief the property comprises of; entrance hall, lounge and kitchen to the ground floor and 4 bedrooms and a bathroom to the first floor.Entrance HallWith tiled flooring, door into the lounge.Lounge (3.79m x 3.86m (12'5" x 12'7"))With a double glazed window to the front, carpeted flooring, stairs off to the first floor.Kitchen (3.79m x 3.18m (12'5" x 10'5"))Fitted with matching wall, drawer and base units, working surface with inset stainless steel sink and drainer, built in electric oven, 4 ring gas hob, extractor fan, part tiled walls, tiled flooring, plumbing for a dishwasher space for a fridge/freezer.First Floor LandingWith carpeted flooring, access to the loft, door to a storage cupboard.Bedroom 1 (4.02m x 2.72m (13'2" x 8'11"))A good size bedroom with a double glazed window to the front, carpeted flooring.Bedroom 2 (3.79m x 2.93m (12'5" x 9'7"))With a double glazed window to the front, carpeted flooring.Bedroom 3 (2.73m x 2.81m (8'11" x 9'2"))With a double glazed window to the rear, carpeted flooring.Bedroom 4 (2.05m x 2.02m (6'8" x 6'7"))With a double glazed window to the rear offering stunning views of Hope Mountain, carpeted flooring.Bathroom (1.66m x 2.09m (5'5" x 6'10"))Fitted with a low level w.c, pedestal wash hand basin, bath with shower over, fully tiled walls, tiled flooring, double glazed window.Rear GardenThe rear garden is mostly hard landscaped with part paved and part gravelled area with central concrete pathway. There are once again wonderful views of Hope Mountain.FrontTo the front is a part tarmac and part gravelled driveway leading to a single garage with up and over door.GarageWith full mains electricity and a utility area to the back which has plumbing for a washing machine, space for a dryer, french doors off to the rear garden.
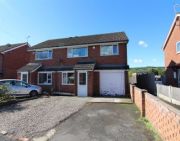
£ 220,000
4 bedroom Semi-detached house Wrexham 62485729
Important Note to Potential Purchasers & Tenants:We endeavour to make our particulars accurate and reliable, however, they do not constitute or form part of an offer or any contract and none is to be relied upon as statements of representation or fact. The services, systems and appliances listed in this specification have not been tested by us and no guarantee as to their operating ability or efficiency is given. All photographs and measurements have been taken as a guide only and are not precise. Floor plans where included are not to scale and accuracy is not guaranteed. If you require clarification or further information on any points, please contact us, especially if you are traveling some distance to view. Potential purchasers: Fixtures and fittings other than those mentioned are to be agreed with the seller. Potential tenants: All properties are available for a minimum length of time, with the exception of short term accommodation. Please contact the branch for details. A security deposit of at least one month’s rent is required. Rent is to be paid one month in advance. It is the tenant’s responsibility to insure any personal possessions. Payment of all utilities including water rates or metered supply and Council Tax is the responsibility of the tenant in every case.WRE220088/8
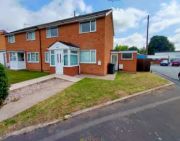
£ 220,000
0 bedroom Semi-detached house Wrexham 61913614
No onward chainSituated in a popular residential street in the popular area of Acton is this well presented, extended 3 bedroom semi-detached family homeAccommodation briefly comprises; entrance hall, lounge, kitchen/diner, conservatory, utility room, WC, integral garage, 3 bedrooms and bathroom. Outside there are good sized front garden with a larger than average private rear garden. There is driveway parking for 2 cars.The property is located just a short walk from the peaceful Acton Park and provides easy access into Wrexham Town Centre and major roads leading to Chester and beyond. There are a range of local shops and services nearby along with access to good primary and secondary schools.HallStairs lead to first floor with useful under-stair storage. Carpeted.LoungeGood sized, recently decorated lounge with feature fireplace and bay fronted window. Carpeted.Kitchen/DinerLarge open plan kitchen diner. Kitchen area has a range of base and wall units, range oven, and stainless steel sink. Floor is tiled. There is a breakfast bar return that leads through to the dining area where there is space for a table and chairs seating up to 8. Wood laminate flooring.Wooden French doors lead through toConservatoryGood sized conservatory with heating and wood laminate flooring. French doors lead to rear garden.Utility RoomUseful utility area with space and plumbing for washing machine and tumble dryer. Gas boiler is also located here. Tiled flooring.W.c.With low level WC and hand basin.Integral GarageGood storage space with potential to convert into living space if required and subject to the usual planning process. There is electric, light and water in the garage.LandingProviding access to all first floor rooms and loft. Carpeted.Bedroom OneA good sized double bedroom with integrated wardrobes. Carpeted.Bedroom TwoAnother good sized double bedroom with 3 sliding door wardrobes.Bedroom ThreeSingle bedroom with bed built in over stairs. This provides useful storage underneath along with the 2 sliding door fitted wardrobe.BathroomModern, fully tiled bathroom suite with low level WC, hand basin with integrated storage, jacuzzi bath with over-bath electric shower. Heated towel rail.OutsideThe property is approached via a driveway with parking for one car, leading to the single garage. The remainder of the front garden is mainly laid to lawn.The larger than average rear garden has a patio area leading to a mainly turfed area with path leading to wooden shed. There is also an outside tap and traditional lamp-post lighting.Property Ownership InformationTenureFreeholdCouncil Tax BandDDisclaimer For Virtual ViewingsSome or all information pertaining to this property may have been provided solely by the vendor, and although we always make every effort to verify the information provided to us, we strongly advise you to make further enquiries before continuing.If you book a viewing or make an offer on a property that has had its valuation conducted virtually, you are doing so under the knowledge that this information may have been provided solely by the vendor, and that we may not have been able to access the premises to confirm the information or test any equipment. We therefore strongly advise you to make further enquiries before completing your purchase of the property to ensure you are happy with all the information provided.
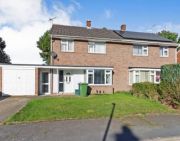
£ 225,000
3 bedroom Semi-detached house Wrexham 62699238
Situated in a great location, with easy access to Chester and Wrexham, and close to the village of Rossett, is this traditional 2 bedroom cottage. The property would make an ideal 1st time buy or a great investment.Accommodation briefly comprises; lounge, kitchen, bathroom, 2 good sized bedrooms and private garden. There is a right to park at the front of the property.The area of Lavister is just a short distance from the village of Rossett where you will find a range of local shops and services. The location of this property is fantastic with easy and fast access into both Chester and Wrexham.LoungeCottage style lounge with open fireplace and wood flooring. Large under-stair cupboard.HallInner hall with stairs leading to first floor.KitchenGalley style kitchen with a range of base and wall units, integrated oven and hob and space/plumbing for washing machine. Red tiled flooring. Stable door leads to rear garden.BathroomBathroom suite, comprising bath, low level WC and wash basin.Bedroom OneA good sized double bedroom with built in storage. Wood flooring.Bedroom TwoA second good sized bedroom with wood floring.OutsideTo the front of the property there is a paved area and the vendor has advised us there is a right to park on this area.The rear garden has a patio area leading to nice sized tufed area which is private with a headge on one side and panel fence on the other.Property Ownership InformationTenureFreeholdCouncil Tax BandDDisclaimer For Virtual ViewingsSome or all information pertaining to this property may have been provided solely by the vendor, and although we always make every effort to verify the information provided to us, we strongly advise you to make further enquiries before continuing.If you book a viewing or make an offer on a property that has had its valuation conducted virtually, you are doing so under the knowledge that this information may have been provided solely by the vendor, and that we may not have been able to access the premises to confirm the information or test any equipment. We therefore strongly advise you to make further enquiries before completing your purchase of the property to ensure you are happy with all the information provided.
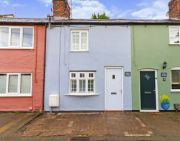
£ 229,000
2 bedroom Terraced house Wrexham 62539385
Situated in a great location, with easy access to Chester and Wrexham, and close to the village of Rossett, is this traditional 2 bedroom cottage. The property would make an ideal 1st time buy or a great investment.Accommodation briefly comprises; lounge, kitchen, bathroom, 2 good sized bedrooms and private garden. There is a right to park at the front of the property.The area of Lavister is just a short distance from the village of Rossett where you will find a range of local shops and services. The location of this property is fantastic with easy and fast access into both Chester and Wrexham.LoungeCottage style lounge with open fireplace and wood flooring. Large under-stair cupboard.HallInner hall with stairs leading to first floor.KitchenGalley style kitchen with a range of base and wall units, integrated oven and hob and space/plumbing for washing machine. Red tiled flooring. Stable door leads to rear garden.BathroomBathroom suite, comprising bath, low level WC and wash basin.Bedroom OneA good sized double bedroom with built in storage. Wood flooring.Bedroom TwoA second good sized bedroom with wood floring.OutsideTo the front of the property there is a paved area and the vendor has advised us there is a right to park on this area.The rear garden has a patio area leading to nice sized tufed area which is private with a headge on one side and panel fence on the other.Property Ownership InformationTenureFreeholdCouncil Tax BandDDisclaimer For Virtual ViewingsSome or all information pertaining to this property may have been provided solely by the vendor, and although we always make every effort to verify the information provided to us, we strongly advise you to make further enquiries before continuing.If you book a viewing or make an offer on a property that has had its valuation conducted virtually, you are doing so under the knowledge that this information may have been provided solely by the vendor, and that we may not have been able to access the premises to confirm the information or test any equipment. We therefore strongly advise you to make further enquiries before completing your purchase of the property to ensure you are happy with all the information provided.

£ 229,000
2 bedroom Terraced house Wrexham 62539385
Reid & Roberts are delighted to offer For Sale the above Two Bed Detached Stone Cottage which is situated in the village of Caergwrle. The property is approached via a tarmac driveway which provides parking for Two Vehicles and a pathway leads to the front of the property. A Upvc door leads into the Entrance Hall which has an exposed stone wall with doors off to: Shower Room, Lounge, Kitchen, Dining Room, Two Bedrooms and a Conservatory Porch to the front of the property. Outside you will find a lawned garden to the front with a gravelled/paved patio area to the side and a garden shed.Caergwrle is situated between the Towns of Mold and Wrexham situated on the A541 road, it is contiguous with the villages of Abermorddu and Hope, though in parts Caergwrle and Hope are separated by a river border. The village lies on the River Alyn and sits at the base of Hope Mountain. You will find a local petrol station, various shops and takeaways and two local public houses, along with a railway service and close by you will find a primary school in the villages of Hope and Abermorddu.Accommodation ComprisesWhite Upvc double glazed door leads into:Entrance Hal (8'10" x 3'7 (2.69m x 1.09m))Exposed Stone wall with original unit, single panelled radiator, textured and coved ceiling, smoke alarm, cottage style latch doors lead off into:Lounge (12'6" x 10'2" (3.81m x 3.10m))Double glazed window to the side elevation, exposed stone wall, single panelled radiator, sloping roof, aerial extension.Door Off Hallway Leads Into:Kitchen (10'6" x 8'10 (3.20m x 2.69m))Housing a range of wall and base units with rolled top work surface, stainless steel sink unit. Space for electric oven, fridge, double glazed Georgian style window to the side elevation, high ceiling, wall mounted combi-boiler, loft access, splashback tiles and tiled flooring.Door Leads Into:Dining Room (12'2" x 10'2 (3.71m x 3.10m))Well lit room having a dual aspect with a Georgian style double glazed windows to the front and side elevation, wood effect laminate flooring, single panelled radiator, wood fire surround housing electric fire, high textured ceiling and walls above dado rail, telephone point, smoke alarm. Cottage style doors lead off to the bedrooms and the original wooden front door leads into:Conservatory/Front Porch (7'7" x 6'3 (2.31m x 1.91m))Dwarf wall with double glazed units with slate roof, white upvc door leading to the side elevation, exposed stone wall, tiled flooring and panelled Upvc ceiling.Bedroom One (11'2" x 8'6 (3.40m x 2.59m))Double glazed Georgian style window to the side elevation, high textured ceiling and walls, fitted dado rail, single panelled radiator and built in wardrobes providing hanging rail and fitted shelving.Bedroom Two (10'2" x 8'2" (3.10m x 2.49m))Well lit room having Georgian style dual windows to the side and front elevation, high textured ceiling, double panelled radiator, dado rail and aerial socket, fitted with a wardrobe providing hanging rail and shelving.Door Off Hallway Leads Into: -Shower Room (7'5" x 6'7 (2.26m x 2.01m))Fitted with a three piece suite comprising walk in double shower cubicle with sliding door, pedestal wash and basin and low level flush w.c. Groove panelled ceiling with recessed spotlights, tiled flooring, single panel radiator and frosted double glazed window to the side elevation. Double utility cupboard with plumbing for washing machine and fitted shelving.OutsideThe property is approached via a tarmac driveway which provides parking for Two Vehicles and a pathway leads to the front of the property. There is also a lawned garden to the front with a gravelled/paved patio area to the side and a garden shed.Epc Rating - Tbc -Council Tax - Band D -Covid 19 AdviceCovid 19 Advice: During restrictions please only request a viewing if you are in a buying position. At the appointment please wear ppe and wash/sanitize your hands before and after the appointment. All viewings will follow the government guidelines and all windows and doors will be open.To Make An OfferTo Make An Offer - to make an offer - call A member of staff on in the first instance who can discuss your offer and pass it onto our client - please note we will want to qualify your offer for our clientMortgage AdviceMortgage Advice - Reid & Roberts Estate Agents can offer you a full range of Mortgage Products and save you the time and inconvenience of trying to get the most competitive deal yourself. We deal with all major Banks and Building Societies and can look for the most competitive rates around. For more information call .ServicesServices - The Agents have not tested any included equipment (gas, electrical or otherwise), or central heating systems mentioned in these particulars, and purchasers are advised to satisfy themselves as to their working order and condition prior to any legal commitment.Misrepresentation Act 1967These particulars, whilst believed to be accurate, are for guidance only and do not constitute any part of an offer or contract - Intending purchasers or tenants should not rely on them as statements or representations of fact, but must satisfy themselves by inspection or otherwise as to their accuracy. No person in the employment of Reid and Roberts has the authority to make or give any representations or warranty in relation to the property.Have A Property To SellHave A Property To Sell - Please call and our staff will be happy to help with any advice you may need. We can arrange for Julie Frost to visit your property to give you an up to date market valuation free of charge with no obligation.Hours Of Business -Hours Of Business - Monday - Friday 9.15am - 5.00pmSaturday 9.15am - 4.00pmYou may download, store and use the material for your own personal use and research. You may not republish, retransmit, redistribute or otherwise make the material available to any party or make the same available on any website, online service or bulletin board of your own or of any other party or make the same available in hard copy or in any other media without the website owner's express prior written consent. The website owner's copyright must remain on all reproductions of material taken from this website.
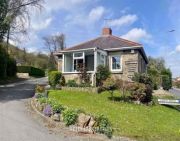
£ 230,000
2 bedroom Detached bungalow Wrexham 61322146
A rare opportunity to purchase a beautifully presented lakeside cottage with superb views overlooking Gresford Lake. Boasting uninterrupted views of the lake and offering a private garden and off street parking, this is an opportunity not to be missed.Accommodation briefly comprises; entrance hall, lounge, dining room, kitchen, 2 good sized bedrooms and bathroom. Outside there is a small front garden, with space to enjoy those views, and to the rear there is a courtyard garden with plenty of parking available.Gresford is a popular village located within easy reach of both Wrexham and Chester. There are excellent transport links and the main A483 provides good access to a range of nearby locations. The village itself has a range of local shops, bars and restaurants with larger shops a short distance away.HallEntrance hall with stairs leading to first floor.LoungeA good sized and bright room with views overlooking Gresford Lake.Dining RoomA very useful second reception room which could be used as a dining room or home office.KitchenFitted kitchen with a range of base and wall units, freestanding gas oven and hob, Also access to a large under-stair storage cupboard. Door leads to rear garden.StoreOutside store with plumbing for washing machine. Power and light.LandingProviding access to all first floor room and loft.Bedroom OneA large double bedroom with feature fireplace and widows overlooking the lake.Bedroom TwoA double bedroom with feature fireplace.BathroomBathroom suite comprising low level WC, hand basin, bath and over-bath electric shower.OutsideThe front of the property is approached via a private pathway leading to a low maintenance front garden with small patio area. Ideal for sitting and enjoying those views!The rear patio is also low maintenance and offers the opportunity to be used as a driveway if required. There is plenty of off street parking available directly behind the property.Disclaimer For Virtual ViewingsSome or all information pertaining to this property may have been provided solely by the vendor, and although we always make every effort to verify the information provided to us, we strongly advise you to make further enquiries before continuing.If you book a viewing or make an offer on a property that has had its valuation conducted virtually, you are doing so under the knowledge that this information may have been provided solely by the vendor, and that we may not have been able to access the premises to confirm the information or test any equipment. We therefore strongly advise you to make further enquiries before completing your purchase of the property to ensure you are happy with all the information provided.
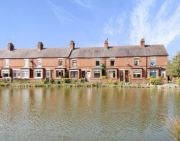
£ 230,000
2 bedroom Terraced house Wrexham 61079000
*** no chain ***Reid and Roberts Estate and Letting Agents are delighted to welcome to the market this Two Bedroom Detached Bungalow, situated in the popular residential location of Borras. The property benefits from being a corner plot in a sought after cul-de-sac with plentiful local amenities within walking distance.In brief the property comprises; Entrance Porch, Entrance Hall, Spacious Lounge, Conservatory, Kitchen/Diner, Two Double Bedrooms and Family Bathroom. Externally there is a large sweeping garden to the front, Detached Garage with loft space and Driveway with a combined space for three vehicles parked. To the rear there is a patio area which attracts the sun throughout the day and gravel area.The Property is situated on the fringe of the town at the entrance to a popular established cul-de-sac development. It is immediately off Borras Park Road where there is a Primary School, Medical Centre and Neighbourhood Shopping Parade. It is readily accessible to the A5156 Llanypwll link road to the Industrial Estate and about half a mile from Gresford roundabout, from where the A483 dual carriageway leads to Chester (10 miles) and the motorway network. The property is also within walking distance of Acton Park which boasts a fishing lake and playgrounds.This property also benefits from being No-Chain, uPVC double glazed windows throughout and Gas Combination Boiler. This is a must view!Entrance Porch (1.31m x 1.11m)UPVC woodgrain door with double glazed window and frosted side panel leading into entrance porch. Cupboard with hanging rail housing electric switch board. Ceiling light point. Coved ceiling. Door leading into:Entrance Hall (2.80m x 1.66m)Doors off to all rooms. Ceiling light point. Coved ceiling. Telephone point. Airing cupboard with shelving. Wood effect vinyl flooring. Access to loft.Lounge (3.66m x 5.20m)Two uPVC woodgrain windows to both the side elevation and conservatory. Carpet flooring. Coved ceiling. Two ceiling light points. Two double panelled radiators. Television point. Living flame gas fire with wooden surround, tiled back and brass finishings. UPVC sliding door leading into the conservatory.Kitchen (3.82m x 2.78m)Housing a range of wall, drawer and base units with complimentary work surface over. Four ring gas hob with extractor hood above. Integrated electric fan oven. Void and plumbing for washing machine. Splash back tiling. Stainless steel sink unit with mixer tap over. Worcester combination gas boiler with regular service history. Florescent lighting. Tiled flooring. Coved ceiling. Double panelled radiator. Under-counter space for fridge, freezer or tumble dryer. Space for freestanding fridge freezer. UPVC double glazed window overlooking garden area. Door leading into:Conservatory (3.01m x 6.08m)Spacious dwarf brick wall with double aspect uPVC double glazed windows overlooking the garden area. Polycarbonate roof. Double panelled radiator. Tiled flooring. Blinds. Two light points with fans. Two uPVC doors leading to the front and rear of the property.Bedroom One (4.25m x 2.83m)UPVC double glazed woodgrain window to the side elevation. Fitted with a range of wardrobes and bedside units. Ceiling light point. Double panelled radiator. Carpeted flooring. Coved ceiling.Bedroom Two (2.90m x 3.65m)Double glazed woodgrain window to the front and side elevation. Double panelled radiator. Coved ceiling. Ceiling light point. Space for double bed and furniture.Bathroom (2.02m x 1.79m)UPVC frosted double glazed window to the rear elevation. Fitted with a three piece suite comprising low level wc, panelled bath with mains shower over and wash hand basin with vanity unit under. Heated towel rail. Fully tiled walls. Extractor fan. Ceiling light point. Coved ceiling. Vinyl flooring.OutsideTo The FrontThe property features a sweeping front lawn area which runs along the front and side of the property with established shrubberies. The concrete pathway leads to the front porch, alongside the property via access to the conservatory, the garage and access to the side garden area.To The SideThe property features a detached garage with up and over door, power, lighting and space for one vehicle. Additionally there is a driveway which can accommodate a further two vehicles. You can access the garden area via a wrought iron gate.The garden area is multi-level with a gravel area to the lower level. Steps with hand rails lead up to the patio area which attracts the sun throughout the day. This area is bound by hedging to the side and rear with timber fencing to the front. The garden offer a great deal of privacy.To The RearGarage (4.98m x 2.62m)Detached garage with space for vehicle. Up and over door. Loft space for storage. Power and lighting. Side door for access from garden area.ViewingsViewing Arrangements - Strictly by prior appointment through Reid & Roberts Estate Agents. Telephone Wrexham . Do you have a house to sell? Ask a member of staff for a free valuation without obligation.To Make An OfferTo make an offer - make an appointmentOnce you are interested in buying this property, contact this office to make an appointment. The appointment is part of our guarantee to the seller and should be made before contacting a Building Society, Bank or Solicitor. Any delay may result in the property being sold to someone else, and survey and legal fees being unnecessarily incurred.MortgagesMortgage Advice - Reid & Roberts Estate Agents can offer you a full range of Mortgage Products and save you the time and inconvenience of trying to get the most competitive deal yourself. We deal with all major Banks and Building Societies and can look for the most competitive rates around. For more information call .LoansYour home is at risk if you do not keep up repayments on A mortgage or other loans secured on it.ServicesThe agents have not tested the appliances listed in the particulars.DisclaimerWhilst every effort has been made in compiling these particulars, no responsibility can be accepted for the accuracy of the description or measurements, these are intended as a guide only. Any appliances mentioned have not been tested and Reid & Roberts accept no responsibility for there working order. Purchasers must satisfy themselves as to the correctness of these particulars prior to purchasing. They do not form any part of any sale or part contract of sale.HoursHours Of Business - Monday - Friday 9.15am - 5.30pmSaturday 9.15am - 4.00pm
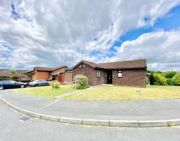
£ 230,000
2 bedroom Detached bungalow Wrexham 58930035
A fantastic opportunity to purchase a 2 bedroom detached bungalow situated in a popular residential location in the Borras area of Wrexham. The property sits on a corner plot with generous gardens to the front and side as well as benefitting from having a large full width conservatory to the rear and 2 double bedrooms. The popular area of Borras has an array of local amenities close to hand including various shops, primary school and has excellent access to the A483 and Wrexham Industrial Estate. In brief the property comprises of; front porch, hallway, lounge, kitchen/dining room, conservatory, 2 bedrooms and a bathroom.Front PorchWith wood effect cushioned flooring, storage cupboard, door into the hallway.HallwayWith the continuation of the wood effect cushioned flooring, door to a storage cupboard, access to the loft space.Lounge (5.19m x 3.78m (17'0" x 12'4"))A spacious room with a central fireplace with inset gas fire, tiled surround and decorative timber mantel, carpeted flooring, double glazed window, sliding door into the conservatory.Kitchen/Dining Room (2.79m x 3.82m (9'1" x 12'6"))Fitted with a range of matching wall, drawer and base units, working surface with inset stainless steel sink and drainer, built in electric oven, 4 ring gas hob, extractor fan over, plumbing for a washing machine, space for a refrigerator, part tiled walls, double glazed window, wood effect cushioned flooring.Bedroom 1 (4.27m x 2.83m (14'0" x 9'3"))A good size bedroom with a double glazed window to the side, carpeted flooring, fitted wardrobes, drawers and high level units.Bedroom 2 (3.65m x 2.90m (11'11" x 9'6"))With 2 double glazed windows, carpeted flooring.Bathroom (2.02m x 1.81m (6'7" x 5'11"))Fitted with a white suite comprising of a low level w.c, wash hand basin with vanity unit under, bath with shower over, cushioned flooring, fully tiled walls .OutsideThe property sits on a generous corner plot with gardens to the front, side and rear. To the rear is a raised patio leading from the conservatory with a concrete area to one side and steps leading down to a gravelled area and gated access to the front. The front and side gardens are predominantly lawned with a concrete driveway providing off road parking and leading to a detached single garage with up and over door.Additional InformationCouncil tax bandD (£1,741 p/yr)BoroughWrexhamMortgagesOur recommended experienced independent Mortgage specialists offer a fee free service and can search the best products from the whole of the market ensuring they always get the best mortgage for you based upon your needs and circumstances. If you would like to have a no obligation chat Call to find out more.Please remember that you should not borrow more than you can safely afford.Your home maybe repossessed if you do not keep up repayments on your mortgage
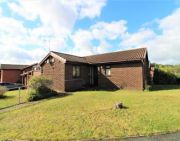
£ 230,000
2 bedroom Detached bungalow Wrexham 62649888
A well presented 3 bedroom semi-detached property occupying a corner plot and located in the desirable village of Gresford. The property is located in the popular village of Gresford which has a wealth of local amenities including various shops, good primary school, excellent access to both Wrexham and Chester by bus or car and good access to the A483 for commuting. In brief the property comprises of; entrance hall, lounge and kitchen/dining room to the ground floor and 3 bedrooms and a bathroom to the first floor.Entance HallwayWith wood effect flooring, stairs off to the first floor.Lounge (5.94 x 3.79 (19'5" x 12'5"))Dual aspect double glazed windows, carpet, door off into the kitchen.Kitchen/Dining Room (5.92 x 2.85 (19'5" x 9'4"))Well appointed with a modern fitted kitchen offering a range of white gloss wall, drawer and base units, wood effect work surfaces with inset 1 1/4 sink and drainer, built in electric oven, 4 ring electric hob, tiled splash back, stainless steel extractor fan, plumbing for a washing machine, space for a fridge/freezer, 2 double glazed windows, storage recess, wood effect tiled flooring, door off to the side.First Floor LandingWith carpet, door to built in wardrobe, access to the loft space.Bedroom One (4.80 x 3.06 max (15'8" x 10'0" max))Well presented with 2 double glazed windows to the front, carpet flooring.Bedroom Two (4.22 x 2.81 max (13'10" x 9'2" max))With a double glazed window to the rear, carpet flooring, door to a storage cupboard.Bedroom Three (3.06 x 1.91 (10'0" x 6'3"))With a double glazed window to the front, carpet flooring.Bathroom (2.50 x 1.68 (8'2" x 5'6"))Fitted with a modern suite comprising of a low level w.c, wash hand basin, bath, tiled flooring, chrome towel rail/heater, part tiled walls, double glazed window.OutsideThe property sits on a corner plot so there is a good size lawn garden to the front of the property with well established borders. The garden continues along one side of the property to the rear where there is a predominantly lawned garden with concrete path.ParkingAmple off road parking on a front drive.
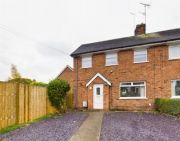
£ 235,000
3 bedroom Semi-detached house Wrexham 63326851
Important Note to Potential Purchasers & Tenants:We endeavour to make our particulars accurate and reliable, however, they do not constitute or form part of an offer or any contract and none is to be relied upon as statements of representation or fact. The services, systems and appliances listed in this specification have not been tested by us and no guarantee as to their operating ability or efficiency is given. All photographs and measurements have been taken as a guide only and are not precise. Floor plans where included are not to scale and accuracy is not guaranteed. If you require clarification or further information on any points, please contact us, especially if you are traveling some distance to view. Potential purchasers: Fixtures and fittings other than those mentioned are to be agreed with the seller. Potential tenants: All properties are available for a minimum length of time, with the exception of short term accommodation. Please contact the branch for details. A security deposit of at least one month’s rent is required. Rent is to be paid one month in advance. It is the tenant’s responsibility to insure any personal possessions. Payment of all utilities including water rates or metered supply and Council Tax is the responsibility of the tenant in every case.WRE220116/8OutsideA small dwarf walled enclosure leads to the entrance. To the side is the attached garage, beyond is a personal door leading through to the rear patioed garden. This in turn is entirely paved for ease of maintenance with corner beds stocked with attractive mature shrubs and evergreens.Entrance PorchAn eye level glazed solid wood door leads in. Frosted window to front. Tiled floor. Further glazed door leads in to:Lounge (3.66m x 3.4m (12' 0" x 11' 2"))With a wall mounted gas fire in beaten copper canopy on a slate hearth. UPVC double glazed window to front with radiator below. Laminate wood floor. Coved ceiling. Overhead electric fuse and meter cupboard. Four wall light points. Glazed door to:Dining Room (2.9m x 2.74m (9' 6" x 9' 0"))UPVC double glazed window to side. Recessed shelving. Under stairs storage cupboard. Continuation of the laminate wood floor. Staircase to the first floor. Coved ceiling. Ceiling and two wall light points. Glazed door to:Kitchen (2.64m x 2.51m (8' 8" x 8' 3"))Fitted with a range of base and wall mounted kitchen units with marble effect work surfaces and tiled splashbacks. Built in Cata electric oven with ceramic four ring hob over. Stainless steel single sink, drainer and taps under UPVC double glazed window to side. Space for fridge. Tiled floor and part tiled walls. Radiator. Storage recess with shelves and further UPVC double glazed window to side. Frosted UPVC double glazed door to side . Radiator. Ceiling light point. Door to:BathroomWith a fitted suite of panelled bath with Gainsborough electric shower over, low level WC and pedestal wash hand basin. Frosted UPVC double glazed window to side. Tiled floor and part tiled walls. Radiator. Ceiling light point.First Floor LandingGiving access to the three bedrooms. Part wood panelled walls. Radiator. Attic hatch. Ceiling light point.Bedroom One (3.89m x 2.74m (12' 9" x 9' 0"))UPVC double glazed window to front with leaded light casements over. Coved ceiling. Two wall light points.Bedroom Two (3.4m x 3m (11' 2" x 9' 10"))With two built in wardrobes with central built in shelving unit. UPVC double glazed window to front with leaded light casements over. Radiator. Laminate wood floor. Ceiling light point.Bedroom Three (2.08m x 1.9m (6' 10" x 6' 3"))With built in wardrobe and shelving unit to side housing cold water tank. UPVC double glazed window to rear. Part wood panelled wall. Ceiling light point.DirectionsFrom Wrexham proceed along Chester Road to the Gresford roundabout, taking the Gresford turn. On entering the village proceed through the lights and Hillock Lane is the fourth turning to your right hand side. The property is found a short distance down to your right hand side.
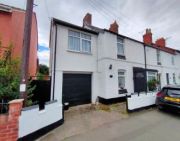
£ 239,950
3 bedroom End terrace house Wrexham 62304867
Important Note to Potential Purchasers & Tenants:We endeavour to make our particulars accurate and reliable, however, they do not constitute or form part of an offer or any contract and none is to be relied upon as statements of representation or fact. The services, systems and appliances listed in this specification have not been tested by us and no guarantee as to their operating ability or efficiency is given. All photographs and measurements have been taken as a guide only and are not precise. Floor plans where included are not to scale and accuracy is not guaranteed. If you require clarification or further information on any points, please contact us, especially if you are traveling some distance to view. Potential purchasers: Fixtures and fittings other than those mentioned are to be agreed with the seller. Potential tenants: All properties are available for a minimum length of time, with the exception of short term accommodation. Please contact the branch for details. A security deposit of at least one month’s rent is required. Rent is to be paid one month in advance. It is the tenant’s responsibility to insure any personal possessions. Payment of all utilities including water rates or metered supply and Council Tax is the responsibility of the tenant in every case.WRE220140/8SummarySituated in the very popular residential district of Acton is this attractively presented two bedroom semi detached bungalow, having gardens to both the front and rear, off road parking and an integral garage.Acton is located within a mile of Wrexham centre where there is a wealth of shops, schools and local amenities. There is a railway station, excellant bus service to all local areas and all major road links lie nearby.The property has been maintained to a very high standard and benefits from gas central heating and UPVC double glazing throughout. Viewing is therefore highly recommended to appreciate the accommodation on offer which in brief comprises: Entrance porch through to Lounge, Dining Room, Kitchen, two Double Bedrooms and the Bathroom.OutsideApproached via a brick block driveway for a vehicle leading to the garage entrance. External car electric charger point. The remainder is laid to lawn. A path leads to the entrance and to the rear through a personal gate. This reveals a part paved part decked area with lawn to side with a border bed, a hot tub and fencing to each boundaryEntrance PorchEntered via a UPVC door with frosted glazed panel to side. Gives access to the lounge and all accommodation beyond. Built in cloaks cupboard. Tiled floor. Radiator. Ceiling light point. Inner door to:Lounge (5.44m x 3.5m (17' 10" x 11' 6"))With a built in multi fuel burning stove in recess with a slate hearth and oak mantle. UPVC double glazed window to front. Solid oak floor. Radiator. Ceiling light point. Door to:Inner HallwayGiving access to all other accommodation. Two ceiling light points.Kitchen (2.64m x 2.62m (8' 8" x 8' 7"))Fitted with a contemporary range of base and wall mounted kitchen units with wood block effect work surfaces and tiled splashbacks. Built in Lamona electric oven with ceramic four ring hob over, under a concealed illuminating extractor hood. Stainless steel single sink, drainer and mixer tap under UPVC double glazed window to side with matching frosted door beyond. Space for a tall fridge/freezer. Radiator. Tiled floor. Ceiling light point.Dining Room (2.97m x 2.62m (9' 9" x 8' 7"))UPVC double glazed French doors to rear garden. Radiator. Ceiling light point.Bedroom One (3.96m x 3.15m (13' 0" x 10' 4"))UPVC double glazed window to rear with radiator below. Ceiling light point.Dressing Room (2.64m x 1.88m (8' 8" x 6' 2"))Converted from the rear of the garage. Overhead shelf with clothes rail below. Ceiling light point.Bedroom Two (3.05m x 2.97m (10' 0" x 9' 9"))UPVC double glazed window to the rear with radiator below. Ceiling light point.BathroomWith a fitted suite of panelled bath with shower attachment and splasback shield, low level WC and pedestal wash hand basin. Frosted UPVC double glazed window to side. Part tiled walls. Tiled floor. Heated towel rail. Ceiling light point and extractor fan.DirectionsFrom Wrexham proceed North up Grosvenor Road bearing right at the mini roundabout and then immediately left onto Grove Road. At the traffic lights turn left going over ther roundabout and then first right onto Box Lane. Proceed about half a mile then turning right into Jeffries Road, then second left into Ffordd Alun, then first left again into Ffordd Madoc. The property will be found near the end on the left hand side.
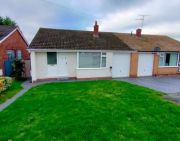
£ 240,000
3 bedroom Bungalow Wrexham 63083329
"viewing highly recommended"A beautifully presented Three Bedroom end terrace property, located in the very desirable village of Gresford. The property Benefits from UPVC Double glazed windows and French doors, Gas central heating, Plus the attic has been converted into the third bedroom. The property also benefits from a large garden to the rear. The Accommodation briefly comprises Entrance Porch, Lounge, Inner Hallway, Kitchen/ Dining Room, Two Bedrooms to first floor, Family Bathroom and on Second Floor Third Bedroom. Outside there is an enclosed Front garden and Large Lawned garden to rear.The property is located in the popular village of Gresford which has a wealth of local amenities all within walking distance including various shops, hairdressers, cafe and has excellent access to Wrexham and Chester either by road or via the frequent bus serviceAccommodation To Ground FloorA traditional style timber door opens into a small porch areaPorchWith fitted matting to the entrance with timber parque beyond. A second original door with stained glass opens into the lounge.Lounge (4.431m x 3.941m (14'6" x 12'11"))A lovely room with high ceilings and a fabulous fireplace comprising of a log burner with slate hearth set into the chimney breast. Carpeted floor in the seating area with a path of parque flooring to take you from the porch to the kitchen. UPVC Double glazed window to the front elevation.Inner HallwaySmall area between the lounge and kitchen with the staircase rising off to the first floor landing. Door to kitchen and lounge.Kitchen/ Dining Room (4.601m x 2.611m (15'1" x 8'6" ))Min not including under stairs area of kitchenWith a lovely county cottage feel; a range of wall, base and drawer units hand painted in grey with a solid timber worktop. Space for a washing machine, dishwasher and 90cm cooker the space for which is in a recess within the chimney breast. Around the corner from the main kitchen area is the under stairs area which extends the kitchen around the corner and currently has space for the fridge/freezer, tumble dryer and storage. Slate flooring with underfloor heating. Open plan on an L shape to the dining area.Dining Room (3.380m x 2.240m (11'1" x 7'4" ))French doors to the garden plus timber stable door to the side, slate flooring with underfloor heating, open plan to the kitchen.Inner HallwaySmall area between the lounge and kitchen with the stairs leading to the first floor landing. Door to kitchen and lounge.Bedroom One (4.47m x 3.05m (14'8" x 10'0"))Two UPVC Double glazed windows to the front elevation, understairs storage area. Decorative cast fireplace.Bedroom Two (2.64m x 2.06m (8'8" x 6'9" ))Measurements do not include the alcove within which you can fit a wardrobe, carpeted flooring, UPVC Double glazed window to rear.Bedroom Three (5.141m x 4.180m (16'10" x 13'8"))Attic bedroom, converted with planning to create the third bedroom. Ideal as a study or children's bedroom as there is restricted headroom in all areas except to the centre. Two Velux style windows to the rear, under eaves storage.Family Bathroom (2.041m x 1.751m (6'8" x 5'8"))New white bathroom suite comprising: Bath with mains shower over and hand shower from the taps, toilet and large wash hand basin. Slate floor with underfloor heating. UPVC Double glazed window to the rear elevation.Outside To The FrontBrick boundary wall with brick paved path to the front door. Slate chipping area between the house and the boundary wall.Outside To The RearLovely, long spacious, private garden to the rear with large lawn and at the far end two garden sheds. Timber panel enclosed fencing to boundaries.Additional InformationCouncil tax bandD (£1,741 p/yr)
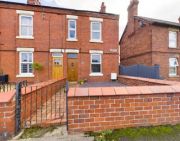
£ 240,000
3 bedroom End terrace house Wrexham 62569360
A superb opportunity to purchase a beautifully presented two bedroom semi detached bungalow situated in the sought after Borras Park area of Wrexham. The well maintained internal accommodation comprises an entrance hall, lounge, kitchen, two bedrooms, bathroom and separate w.c. Externally there is ample off road parking leading to a single garage and an attractive rear garden. The property is situated close to the City centre in the Borras park area of Wrexham and has a wealth of local amenities close to hand including good local primary schools, a range of shops and good access to the A483 for for travel to Chester, Shropshire and beyond. "viewing highly recommended!"HallwayComposite entrance door, wood effect flooring, doors to two bedrooms, bathroom, w.c, lounge, opening to kitchen, spotlights, attic hatch with drop down ladder.Lounge (4.59 x 3.38 (15'0" x 11'1"))Wood effect flooring, French style doors to rear, coving, contemporary electric fire, coving.Kitchen (3.26 x 3.06 (10'8" x 10'0"))Fitted range of wall and base units, oven and grill, 4 ring hob, extractor, space for washing machine, complimentary worktops, ceramic sink/drainer with mixer tap, window to rear, window to side, pantry cupboard with wall mounted gas boiler.Bedroom One (3.36 x 3.19 (11'0" x 10'5"))Wood effect flooring, window to front, spotlights, coving.Bedroom Two (3.39 x 3.10 (11'1" x 10'2"))Wood effect flooring, window to front, coving, spotlights.Bathroom (1.64 x 1.49 (5'4" x 4'10"))Panel bath with shower over, hand wash basin in a vanity unit, tiled floor, window to side.W.C (1.25 x 0.91 (4'1" x 2'11"))W.C, hand wash basin, window to side, tiled floor.GarageWith power and lighting.OutsideFront - Accessed via vehicle gates leading to a tarmac drive, there is also and extra parking area laid to gravel to the front of the property with planted borders.Rear - Attractive rear garden, with patio lawn and mature planting.Additional InformationCouncil tax bandD (£1,741 p/yr)BoroughWrexhamGas central heatingPart boarded loft
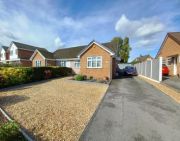
£ 240,000
2 bedroom Semi-detached bungalow Wrexham 62554222
A fabulous, beautifully presented 3 bedroom semi-detached house, located in the very desirable area of Acton. The property benefits from having a contemporary kitchen and bathroom as well as being tastefully decorated throughout. The property briefly comprises: Lounge, Dining Room, Kitchen, Playroom(previously the garage), Storage space to the ground floor with 3 Bedrooms and Family Bathroom to the first floor. Viewing highly recommended!Lounge (3.48mx 5.33m (11'5"x 17'6"))A spacious, light room with a glazed door to the garden with a full height window to the side of it, plus a window to the front. Laminate flooring.Dining Room (3.05m x 2.84m (10' x 9'4"))Door from the hall and a door into the kitchen. Window to the front, laminate floorKitchen (4.75m x 2.24m (15'7" x 7'4"))Hi spec, contemporary kitchen with a wide range of full height, base and pan drawers with marble style worktop. Integrated appliances incude: Dishwasher, Oven, Microwave, Washing Machine, Fridge and Freezer. There is an stainless steel style extractor over the hob. 1.25 sink and drainer beneath the window, laminate flooring.Family Room/Garage Room (3.45m x 5.38m (11'4" x 17'8"))A great additional reception room currently used as a playroom with French Doors to the garden and door to the kitchen. Laminate flooring, door into a storage room. Building regs were not obtained so there will be an insurance indemnity policy provided.Bedroom 1 (3.68m x 2.87m (12'1" x 9'5"))Double bedroom with built in double wardrobe carpeted flooring.Bedroom 2 (3.58m x 3.12m (11'9" x 10'3"))Bedroom 3 (2.67m x 2.21m (8'9" x 7'3"))With built in single wardrobe.Family Bathroom (3.23m x 1.68m (10'7" x 5'6"))Contemporary part tiled bathroom with white suite comprising: Double ended bath with central taps, shower over the bath with clear shower screen. Wash hand basin and toiletFront GardenCentral path with lawn to one side and gravel to the other, off road parking space.Rear GardenWell maintained garden with large patio adjacent to the house accessed by the the doors from the family room and lounge. Lawn with hedge and timber boundaries.Important Information.Please note! This property began its marketing journey, during the Corona lockdown when we were prevented from entering properties, so all measurements and details were provided by the previous owner.
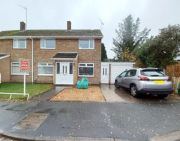
£ 240,000
3 bedroom Semi-detached house Wrexham 62860935
