Sacred Heart Preparatory School
Winford Road Chew Magna Bristol Avon BS40 8QY England , 01275 332470
Property for sale near Sacred Heart Preparatory School
The Old Vicarage is situated in a central village location yet with a private setting. The property is next to the church, set back behind tall mixed mature hedgerow, in a village considered to be one of the most popular in the Chew Valley. Chew Valley Lake is only 1.5 mile away.The property dates from the late 17th Century and was added to in 1725 with later alterations in the 19th Century. It is an impressive house with stone mullion and leaded pane windows to all three floors. The heavily studded entrance door has a moulded architrave with semi circular hood on carved brackets. Period features include shuttered sash windows, moulded architraves and ceiling cornices, pitch pine staircase rising to two floors, and the original dresser in the family room.The present owner purchased the property in 1974 and subsequently sympathetically extended the house creating a new kitchen, side entrance/boot room, study and workshop. There is scope, by including the adjoining single garage, to create an annexe or ancillaryaccommodation, subject to any planning and listed building consents.The manageable and well maintained accommodation is arranged over three floors and has a warm and friendly atmosphere with comfortable ceiling heights. The drawing room is a particularly elegant room with floor to ceiling bay window looking out to the south-facing garden, dado rail and a minster fireplace. The room is believed to be an old Victorian school room. The dining room has recessed scalloped shelves either side of the chimney breast. The family room has a coal effect gas fire and window shutters and is open plan with the breakfast kitchen with atrium. The kitchen is fitted with a gas fired aga, solid Cherry wood units and a tiled floor. A side entrance gives access to a study, boot room, workshop, utility room and cloakroom which subject to planning consent, has potential to provide a self-contained wing.On the first floor are two bedrooms, a Jack and Jill/en suite bathroom, and a separate WC. On the second floor are two further good double bedrooms and a bathroom.The Old Vicarage is approached through a timber farm gate giving access to a large gravelled parking area in front and beside the house. The drive continues past the side of the house to an adjoining single garage with excellent boarded loft space, and continues to a detached single garage, log store and lawn.At the front of the house tall mature mixed hedgerow creates privacy and the property has its personal access to the church grounds. There are shaped borders with stone raised beds planted with a variety of ornamental shrubs. To the side of the house is a raised lawn and kitchen garden with soft fruit area including raspberries, gooseberries and redcurrants. Fruit trees include damson, apple and plum. Mature trees include a Twisted Hazel and a magnificent Yew tree beside the entrance gate.The pretty rear part walled garden is laid to lawn with deep shaped well stocked borders, roses and a variety of shrubs including climbing shrubs.DirectionsThe house is on Bristol Road. From the direction of Chew Valley Lake, travel almost to the end, and the entrance to The Old Vicarage is seen as the last entrance on the right hand side just before the church.DistancesBristol 15 miles | Chew Valley Lake 1.5 miles | Wells 8.5 miles | Bath 16 milesM5 (J19) 15 miles | Cribbs Causeway Regional Shopping Centre 21 milesBristol Airport 8.4 miles (Distances are approximate).
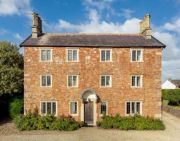
£ 1,500,000
4 bedroom Detached house Bristol 62750581
Description Offered to the market for the first time since the 1880s is a superb and incredibly rare opportunity to purchase a large four-bedroom period farmhouse, complete with an integrated one-bedroom self-contained apartment, and an attached three-bedroom modern annexe, over 4600 sq ft of accommodation, set in wonderful established grounds with far reaching views.Merryhill Farm provides a seldom available chance for buyers who are looking to purchase a forever home, with space to co-habit with other family members/dependent relatives, or indeed utilise the extensive accommodation to create an additional income. The property can also be used as one large eight-bedroom house as the additional dwellings have interlinking doors to the main property as well as their own private entrances.Set in an outstanding rural position in Nempnett Thrubwell, with exceptional far-reaching views towards the Mendip Hills, Merryhill Farm shares a level private driveway with just a small clutch of other unique period homes that once all formed part of the original farm. Although the driveway has shared access with the neighbouring properties, the driveway and yard belong to Merryhill Farm. Occupying a privileged position to the south of the enclave, the Main Farmhouse is full of original character including an original inglenook fireplace, beams and exposed stone walls. With generous proportions throughout, there are three/four reception room, large kitchen/breakfast room with Small Bone kitchen units, spacious utility with four bedrooms and two bathrooms on the first floor.To the rear of the house, enjoying a spectacular south facing aspect is the glorious lawned rear garden which features a large ornamental pond, beautiful Scandinavian summer house, and pristine level lawn. To the rear of the garden wrought iron railings separate the Farm from a large paddock of approximately 10 acres which is available by separate negotiations. The property itself sits in grounds of just over an acre, and enjoys breath taking views over the rolling hills of the surrounding countryside towards the Mendip Hills and North Somerset coast-line.To the right of the farmhouse is a splendid annexe, which offers a further three bedrooms, two receptions rooms and its own private garden. Having been renovated in recent years the annexe offers a far more contemporary living space with modern features and refined fittings. Ideal for family or dependants.Accessed by a separate doorway is a self-contained one-bedroom apartment on the first floor of the farmhouse which could easily be integrated back into the main property if desired.Our vendor says Our family have lived and enjoyed being here for over 150 years. Although it will be the hardest thing we have had to do, leaving it behind, with all the fantastic memories and everything we have done to it, but it is the right time to downsize and live a little, and now we hope someone will buy it and love it as much as we have.We have noticed Only once in generation does an opportunity like Merryhill Farm come along, with its extensive and flexible arrangement of buildings, perfectly suited to a family who wish to co habit and yet still enjoy their own individual space. It occupies a divine setting with stunning views, giving you a true sense of privacy and yet not isolated.Situation The hamlet of Nempnett Thrubwell lies in the heart of Chew Valley countryside near the village of Butcombe and within reach of both Blagdon and Winford. Both these villages have local facilities including shops, pubs and primary schooling. There is also access to the Chew Valley medical centre. Secondary schools can be found in Bristol, Winford, and The Chew Valley as well as independent schools in Wells, Winscombe and Bristol. Nempnett Thrubwell is readily accessible to, Wells, Bristol in the North and to the east, the Georgian city of Bath is a huge attraction. There is also good motorway and mainline railway access here and Bristol Airport with its low cost air schedule is also close by but away from the flight path.Directions Heading towards Redhill on the A38 Bridgwater Road from the direction of Bristol, once you have passed Bristol Airport continue across the roundabout and onto Redhill approximately half a mile down the road on the left-hand side you will see a turning onto Row of Ashes Lane, continue to the cross roads and proceed straight over onto Green Lane. Merry Hill Farm can be found a little way along the lane on the right-hand side.Property information Tenure - FreeholdCouncil tax band - G
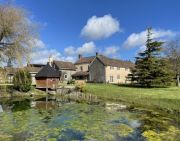
£ 1,599,950
8 bedroom Detached house Bristol 59913172
The Property is a recently developed family home with an emphasis on glass to take full advantage of its amazing setting, with views over the surrounding countryside including Blagdon Lake and the Welsh hills. It has been built to the highest of standards throughout and has an abundance of the highest quality modern appliances. The first floor is entered into a generous reception hall with staircase and study area. To the right is the fabulous kitchen/dining/living room with doors out to the garden, top of the range kitchen appliances, surround sound and amazing views. The kitchen is a Benton's kitchen.The very spacious and luxurious sitting room is entered through double doors from the kitchen/dining/living room and has doors out to the garden. It has outstanding views and a Bath stone open fire. The sitting room is also accessed off the reception hall. To the rearof the property is a high quality and very spacious utility room with separate entrance, downstairs shower room and a playroom/bedroom 5/6, offering flexibility should someone require a self-contained annex.The bedroom accommodation is all located on the first floor off a spacious landing. Of particular note is the amazing master bedroom with an extremely large en suite shower room, role top bath within the bedroom itself which takes full advantage of the views and adressing room. It is an exceptional space. There are three further extremely large double bedrooms -one of which is an en suite -and a family bathroom.OutsideIt is approached over a sweeping drive to a spacious parking area in front of the integrated double garage. The landscaped gardens wrap themselves around the property and are beautifully presented and deceptively large. They are one of the many stand out features of the property and take full advantage of the stunning views. The gardens are mainly laid to lawn.DistancesBristol 12 miles | Wells 9 miles | M5 (J21) 10 miles | Bristol Airport 5 miles | Bath 18 miles (Distances are approximate).Directions (BS40)As you drive through the centre of Blagdon with the Londis on your left, rather than baring left on the High Street, you continue straight up the hill onto Street End. Continue up this lane for a short distance where you will see the entrance to Dunbarin on the right hand side, overlooking fields.
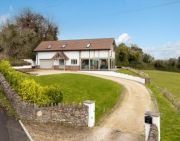
£ 1,600,000
5 bedroom Detached house Bristol 62814540
The property occupies a stunning position with rural views, approximately 10 miles from the centre of Bristol with roads and rail networks providing access to London, the Midlands and the West Country. It formed part of Manor Farm which dates back to the 16thcentury with later additions. The property has been significantly altered to provide adaptable accommodation and is in excellent condition throughout, balancing period charm with luxurious modern living perfectly. Period features include exposed beams and natural stone walls. There is a newly installed orangery, recently installed oak flooring and door frames, contemporary kitchen units with granite work tops and fully fitted bathrooms. Including a new en-suite bathroom in the fantastic master bedroom suite.The property is entered into a fantastic newly installed orangery with beautiful views and direct access to the gardens. The well-presented kitchen/dining/sitting area is entered through a beautiful stone archway from the garden room and forms the heart of theproperty. The kitchen area has a central work island and this area plus the dining area has a double aspect with the dining area leading to the enclosed courtyard with water feature.Beyond the sitting area – which includes a feature wood burner - is the sun room which has floor to ceiling glazing and leads to a bedroom with en-suite. Two further bedrooms with en-suites are accessed from a staircase leading from the sitting room. This includes the newly fitted and re-modelled master suite which has access out to a balcony with stunning rural views over your land and beyond.Beyond the kitchen is a large entrance hall/study/breakfast area which has a utility area off and shower room. A staircase leads to a bedroom above. Beyond the entrance hall is the garden room overlooking the outdoor swimming pool and views beyond, which leads to a further bedroom with en-suite wet room. These rooms all offer a great level of flexibility in their use and has been rented out in the past as a self-contained 2 bedroom unit. It is ideal for dual occupancy but also for family living. There is a separate home office off the central courtyard with own entrance.Gardens and groundsIt is approached by a gravel drive that leads to a large area including a triple garage. From the spacious drive you are immediately hit by fantastic views across the surrounding countryside. Steps lead down to the newly installed orangery, which is surrounded by stone terracing, pathways and lawn. There are also raised beds. The pathway leads down from the orangery to the indoor swimming pool and outdoor swimming pool which forms a wonderful, sheltered area below the garden area and benefits from rural views. Further gardens are found beyond the swimming pool and are laid to lawn and borders the lower paddock of approximately 9.42 acres. To the side of the indoor swimming pool the recently improved tennis court, which neighbours the orchard, approximately 1 acre and with a level.Area to the top with stunning views.There is a stable yard off the main drive with a further 8.84 acres of paddock land, woodland and kitchen garden to the side and aboveDirections (BS40)From Pilgrims Way in Chew Stoke, continue along lane for a short distance and just before the bridge over the stream bear left into School Lane. Continue along for approximately one mile, take the first turning on your right. After approximately 400 yards you will find Manor Farm Barn on the right hand side.Bristol 10 miles | Wells 13 miles | Bath 16 miles | Bristol International Airport 5 miles (Distances and times approximate).
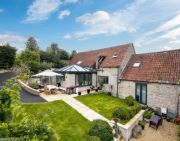
£ 1,750,000
5 bedroom Link-detached house Bristol 62495774
An outstanding development plot for two substantial dwellings commanding some of the finest views in The Chew ValleyDescriptionThis is an extremely exciting and rare opportunity to create two bespoke dwellings set in grounds approaching 5 acres in one of the most spectacular locations in the heart of the Chew Valley to be sold as one lot or two individual lots. The site affords simply breathtaking views to the south towards Blagdon, the distant Mendip Hills and to the West the Bristol Channel.It is understood that each of the properties could offer circa 4,500 sq ft once developed with each plot being allocated in the region of 2.5 acres.A further acre paddock is available by separate negotiation.Full details of the planning may be drawn from the application numbers below on the North Somerset Planning Portal.Planning application 22/P/0079/ful – Barn Conversation & RebuildPlanning application 22/P/0080/ful – New HouseComputer generated images of the new homes detailed within this brochure.LocationLocated just a short drive from the A38, Bristol and the Airport, Ruslin Farm is set in the heart of the beautiful Chew Valley, located at the foot hills of the Mendips and highly regarded due to its number of amenities. Butcombe itself is a small village situated 11 miles from the City and the village of Blagdon is about two miles distant and has a Post Office/General Store, butcher, Church, Village Hall, Primary School and public houses. There are secondary schools in Chew Magna, Backwell and Churchill. Nearby independents include Wells Cathedral, Sidcot, Milfield, Bristol and the Downs prep school in Wraxall.For sailing and fishing nearby Chew Valley and Blagdon Lake are ideal and there are footpaths and bridle paths over the Mendip Hills. For golfers there are courses at Bristol and Clifton Golf Club in Failand, Burnham and Berrow at Burnham-on-Sea and Mendip Springs Golf Clubs at Congesbury.Acreage:4.86 Acres
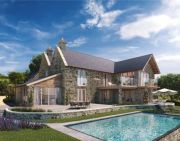
£ 1,795,000
0 bedroom Land Bristol 62005979
Classic Georgian splendor in the heart of the Chew Valley.DescriptionThis elegant and striking period home is Grade II listed, principally dating to the early 19th century and believed to have origins in the 1600s. Approached via a gated entrance and over a sweeping gravel driveway, the house is set in truly exceptional manicured grounds of circa 2.2 acres. Village homes of this calibre rarely become available in the Chew Valley which has proved to be one of the country’s most sought after rural locations. There is delightful countryside on the doorstep, beautiful lakes, pretty ancient villages and wonderful bird and wildlife.With parking for numerous vehicles and set behind a stunning specimen oak tree, two gentle steps lead to a central six panelled door with period fanlight and moulded round headed surround. Either side of the hallway are two reception rooms, the smaller of the two overlooking the front grounds with built in alcove cupboards framing the chimney breast. Opposite is the large drawing room with fireplace and triple, dual aspect windows with working shutters. Passing the staircase, the hallway leads through to the rear glazed entrance to the sheltered paved courtyard with large cloakroom and the most enormous boot room. This features stone flooring that runs through into the adjacent laundry room with the original built in storage cupboards. A further doorway opens to the driveway. Underfloor heating runs throughout the drawing room into the kitchen which in addition to the hallway and snug features oak flooring by Chaunceys. The kitchen is beautifully fitted with hand built cabinets painted in muted natural tones with honed granite work surfaces. Appliances include a built in wine cooler, fridge freezer and gas fired aga stove.Set at the half landing is a 14 pane arched window, bathing the staircase in a good deal of natural sunlight. New carpeting runs throughout the first floor which offers beautifully balanced and spacious family accommodation. There are five double bedrooms and a study that can easily be used as a small sixth bedroom if so desired. The principal bedroom has bespoke fitted wardrobes, a large en suite shower room, stylishly finished in faux period wall ceramics and a built in six drawer vanity unit with marble top and ovoid countertop wash basin. The guest bedroom at the far end of the property, again with built in wardrobes also has dedicated en suite with large walk in shower and built in linen cupboard. The family bathroom is certainly of a very good size with twin basins, again set onto a marble topped cabinet with free standing Burlington period style bath and separate shower cubicle. Both window ledges have also been replaced with marble to compliment the bathroom furniture.Set immediately to the rear of the property is a beautiful paved seating area and across the courtyard is a very smart outdoor office/games room. This is a tremendous asset now that so many more people are choosing to work from home and the independence from the main house give this a sense of privacy. This office has electric heating, oak flooring and a high vaulted roof. The rear outdoor space has security lighting on sensors which extend to the barn which is utilised as a gym and fitness suite The barn would also make a characterful dining area with its exposed oak roof trusses and lime washed walls. This is heated by Norwegian eco electric panels and as with the home office has its own Wi-Fi point.It is clear that the current owners have very much enjoyed their 2.2 acre grounds and they have cleverly created a series of distinctive outdoor rooms. One of the favourite areas is the Greek styled terrace with a stone built seating area with central oak table and shaded by a mature grapevine casting dappled shade on hot summer days. This sheltered terrace has commanding panoramic views across the sweeping lawn to the heavily wooded Mendip Hills beyond. The lawns are interspersed with fruit trees and a dedicated area for a kitchen garden that could easily be reinstated by a keen gardener. To the side of the barn is a three bay oak log and garden store and steps lead through a gap in the stone walling to a lovely Italian walkway, bordered by neatly clipped Yew hedging with Cyprus trees and deep set borders. The lower lawn is a wonderful play area for children and pets with a gate at the far end for ease of access to the village itself. Substantial ornamental trees are set along the lower boundary with further screening provided by a well-established perennial and mixed shrub border.LocationCompton Martin lies in the beautiful Chew Valley, an area of outstanding natural beauty with two stunning lakes at its heart. 12 miles to the North is the City of Bristol, famous for the quality and diversity of its cuisine, whilst the charming Roman City of Bath with its stunning Georgian architecture is just 17 miles to the East. On the Southern side of the Mendips is the historic City of Wells, England’s smallest, with its ancient Cathedral and bustling weekend street market.Compton Martin itself is part of a small parish and has all the facilities generally associated with a thriving village such as a post office, a public house, village hall and parish church. Nearby West Harptree has a general store with a delicatessen and there is a further selection of shops and facilities available in Chew Magna 5 miles away.There is a primary school in the neighbouring village of Ubley and Chew Valley School is the secondary state 4 miles away. There are also daily school buses from the Chew Valley to many of the local independent schools including Clifton College in Bristol, Kingswood and Prior Park in Bath and Wells Cathedral.Leisure activities in the Chew Valley include a sailing club, tennis club, rugby club, a number of village cricket clubs and numerous golf clubs in close proximity including Mendip, Farrington Park and Mendip Springs. The Chew Valley and Blagdon Lakes are also famous for their trout fishing. There are some wonderful local pubs including the Ring O’ Bells in Compton Martin and the acclaimed Litton nearby. Babington House, a members club and hotel and part of the Soho Group is just 15 miles away.Communication links are good with mainline train stations in Bristol and Bath, access to the M4 and M5 via Bristol and Bristol Airport within 10 miles.Square Footage: 3,243 sq ftAcreage:2.2 Acres
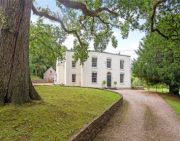
£ 1,825,000
5 bedroom Detached house Bristol 62692012
Alden House is a classic Regency house with later additions which has been beautifully restored throughout. The current owner purchased the property in 2011 and during the following two years, the property underwent an extensive restoration programme including the outbuildings, cottage, and grounds. The lengthy building project also included a cleverly concealed lift behind a mirrored door.The restoration has been sympathetic to retain all the striking period features including stone fireplaces, wooden floors, arched entrances, moulded and ornate ceiling cornice, window shutters, and a fine early 19th century turning staircase with mahogany handrail on reeded balusters in the reception hall. The careful decoration of the accommodation reflects and compliments the period of the house perfectly. The interior has a warm and friendly atmosphere with all rooms looking out over its delightful garden and grounds.On the ground floor is an arched entrance in the reception hall which leads into an inner hall, off which is the study and the attractive dining room with curved wall, both overlooking the front garden. The comfortable sitting room, with fireplace, looks to the east over the grounds and opens to a small south-facing loggia. A second elegant reception hall has a stone floor, sweeping Regency style staircase leading to the first floor and a large, mirrored door conceals a lift to the principal bedroom suite. The hall opens into a striking drawing room with central marble fireplace and bay windows with seats, looking over its land with views to the distant wooded slopes of Wrington Hill. The excellent bespoke kitchen/breakfast room with painted wood units and a central island, is fitted with a four oven electric aga and stone floor. Integral appliances include an oven, microwave, two warming drawers, two dishwashers and wine cooler. The breakfast area has fitted bench seating which enjoys extensive views over its grounds and land. Off the kitchen is a generous size utility room with walk-in pantry and stone floor.The first floor can be approached using either staircase. The superb principal bedroom suite with large shower room and dressing area occupies the east wing and can be assessed either from the second reception hall or via the lift. The bedroom has a bay window with window seat designed to take advantage of the view. There are three further bedrooms, all with a lovely outlook and a further bath/shower room and shower room. A staircase in the inner landing leads to a fifth bedroom with vaulted ceiling.Alden House is approached through electrically operated double timber gates giving access to a large gravel drive with turning circle, with Willow tree, outbuildings, and The Cottage, all lying to the west of the house. The detached stone and tile cottage is extremely well-presented and is completely self-contained. There is an open plan kitchen/sitting/dining area with the kitchen area being fitted with an integral hob, oven, fridge/freezer and dishwasher. There are also two bedrooms and a bathroom. Outside is a small garden. There is an additional separate garden store.An attractive large stone and tile three bay outbuilding with three arched openings and store provides parking for three cars. A generator room adjoins. Adjoining the garage block is a stone and tile outbuilding with workshop and garden store and a utility room serving The Cottage. There is also a separate garden store.The gardens are a delight and most attractively planted. Spanning the width of the front of the house is a flagstone area and an established Wisteria adorns the front elevation. There is a small south-facing loggia immediately outside the sitting room. The front garden has a large expanse of level lawn with shaped stone edge pond planted with water lilies, box lavender bushes, raised stone beds, shaped borders planted with a variety of mature shrubs and flowering plants.Bristol 13 miles, Bristol Airport 4.7 miles, M5 (J19) 14.5 miles, M5(J20) 8 miles Backwell/Nailsea Rail Station 9 miles, Bristol Temple Meads (London Paddington) 13 miles, Cribbs Causeway Regional Shopping Centre 18 miles (All distances and times are approximate).
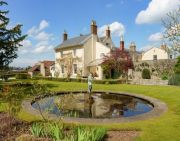
£ 2,350,000
5 bedroom Detached house Bristol 61563545
