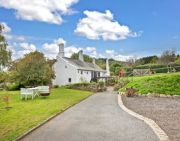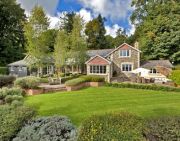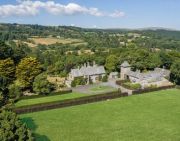Sands School
48 East Street Ashburton Newton Abbot Devon TQ13 7AX England , 01364 653666
Property for sale near Sands School
Dating back to the 17th century, Huxbear House is an impressive, characterful farmhouse set in roughly three acres, overlooking lush countryside bordering the River Teign. It was clearly built for a farmer of some status as the room sizes are generous with high ceilings and several substantial beams, many of which have finely chamfered or bullnosed edges. Built originally with walls of rendered cob and brick under a thatched roof, it later had a Georgian front façade with sash windows added and the thatch was replaced by Welsh slate. The farmhouse was part of a prosperous farmstead containing barns and outbuildings arranged around a yard positioned below house. These have all now been converted and now form a small community of four properties in all. However, as Huxbear House is positioned at a higher level than its former outbuildings, it has maintained its privacy. It is Grade II listed and has many of its original fittings including a gorgeous inglenook fireplace in each of the two reception rooms plus exposed ceiling, wall and roof timbers.The current owners have undertaken a programme of sympathetic refurbishment over the past five years, which has included returning the upstairs ceilings to their original 17th century vaulted state, installing English oak flooring throughout much of the house plus renewing the wiring and central heating systems.Internally both the drawing and sitting rooms have impressive, tall inglenooks fitted with wood-burning stoves and are positioned on either side of the entrance hall, which is accessed via a deep front porch. It also has a good-sized, L-shaped kitchen/breakfast room fitted with a tiled floor and two oven Rayburn and has plenty of space for dining. Upstairs is a part-galleried landing that leads to all the bedrooms and the family bathroom. Four of the bedrooms face south-east with views to the River Teign and surrounding countryside and the principal and guest bedrooms both have en-suite shower rooms.Garden & groundsThe house is accessed via a communal entrance off the road, with the tarmac driveway peeling off to one side and rising to a gravelled parking area positioned between a quadruple garage with parking on either side and a level lawn. A pedestrian gate from the parking area leads directly to a paved terrace behind the house, much of it along with a water feature sheltering beneath a timber pergola. A paved path leads round to the front of the house where there is a long, richly planted border and a waist-high, stone boundary wall with countryside views beyond. Immediately behind the garage is a recently landscaped bank planted with a rich mix of wild flowers that produce a palette of colour from Spring until early Autumn. Beyond the bank is an extensive, reverse L-shaped area of pasture boundedby evergreen hedging and a scattering of mixed, native trees. The foot of the L behind the house currently serves as a children's play area alongside a fenced poultry run. The pasture is of sufficient size to accommodate stables (subject to any necessary consents) and a series of enclosures to enable rotational grazing. In all about 3 acres (1.21 hectares).Huxbear House is situated amidst unspoilt countryside in the lush and beautiful Teign Valley but is conveniently only a short drive from the charming, ancient wool town of Chudleigh. The town has a wide variety of amenities meeting most day to day requirements including a parish church, two convenience stores and a selection of other shops and local businesses, garage, three pubs, a twice-weekly market plus gp and dental practices (see ). For wider requirements the larger towns of Newton Abbot and Torquay and the cathedral city of Exeter are all within reach. The area also has good transport links. The A38 is only about a mile away and there are direct rail services from Exeter St Davids to both Paddington and Waterloo. Exeter Airport also offers a daily, 1-hour service to London City Airport. The local area has a wide choice of schools from both the state and independent sectors. Chudleigh has pre, primary and secondary schools and highly regarded, local independent schools include Exeter Cathedral School, The Maynard School and Exeter School.A38 1.1 miles, Chudleigh town centre 1.3 miles, Newton Abbot 6.6 miles, M5 J31 8.9 miles, Ness Cove Beach, Teignmouth 10.9 miles, Exeter City Centre/Exeter St. Davids station 13 miles (Paddington 2 hours), Torquay 14.2 miles, Exeter Airport 15.7 miles (London City Airport 1 hour) (All distances and times are approximate)

£ 1,650,000
6 bedroom Detached house Newton Abbot 62658692
Hazelwood Lodge, as its name would suggest is the former coach house for Hazelwood House. The property is of brick elevations beneath a tiled roof and occupies a private elevated position with far reaching countryside views. The house is set within four and a half acres of private grounds and occupies a position almost within the centre. The house underwent major refurbishment in 2010, which included rewiring, replumbing as well as intensive landscape gardening. The house offers flexible family accommodation and combines character features such as open fireplace, log burning stoves, an electric aga and modern conveniences such as oil-fired central heating and double glazing.Hazelwood Lodge is approached via a private driveway, shared with one other property with leads to a five-bar gate to the private drive to Hazelwood Lodge. The driveway sweeps up to the front of the property where there is ample parking for several vehicles. A double garage and carport can be accessed from the driveway area as can the main house.The House Hazelwood Lodge briefly comprises principal bedroom comprising an en suite and dressing room, three further bedrooms (one en suite), family bathroom. On the ground floor an impressive entrance hall, drawing room, kitchen, dining area, sitting room, study, utility, boot/dog room. Gardens and Grounds The gardens sweep up to the right as you drive towards the house and extend to the side and rear of the property, where there are several outbuildings including former dog kennels and a substantial modern timber agricultural shed. This offers excellent storage for garden machinery and houses the private water system.The land continues to rise up from the area behind the property and includes an area of woodland which is within ownership of Hazelwood Lodge. The grounds and house both enjoy a lovely private position and far-reaching countryside views.Bovey Tracey 3.3 miles Exeter 16.1 miles (London Paddington 2 hours 15 mins) Newton Abbot 7.3miles (All distances and times are approximate).

£ 1,700,000
6 bedroom Detached house Newton Abbot 62658725
Outer Down is a magnificent seven-bedroom property with Grade II Listed status, set in a superb position in the heart of Dartmoor. The property, dating from the early-20th century is built of local dressed stone with large mullioned windows and features more than 6,000 square feet of elegant accommodation configured over three floors. The property has been sensitively modernised to combine the amenities of modern living whilst retaining a wealth of characterful features including high ceilings, original fireplaces, exposed oak flooring and attractive panelling and cornicing. Outer Down benefits from two additional residences that offer flexible accommodation options and also provide opportunities for multi-generational living or holiday lets subject to the necessary consents. The property has an extensive original stable block that includes a stable, stores and garages. Outer Down also enjoys landscaped gardens and rolling grounds of approximately 19.5 acres with direct river frontage and exceptional views over the National Park. The property enjoys a secluded and peaceful position yet is just one mile from the popular market town of Chagford.The reception hall provides a grand entrance to the property and features an oak-panelled fireplace fitted with a woodburning stove and archways that lead through to the ground floor reception rooms. The 25ft drawing room features a dual-aspect through two large bay windows that allows for plenty of natural light as well as an original open fireplace with a marble surround. Further welcoming reception space can be found in the well-proportioned sitting room that also features an original fireplace and in the adjacent formal dining room. The kitchen has plenty of storage in bespoke units to base and wall level, an Aga and a butler sink, while there is also an adjoining utility room providing further space for storage and appliances. The ground floor accommodation is completed by a useful cloakroom.The first floor is accessed via two separate staircases and provides six bedrooms, all of which are well-presented doubles of generous proportions. The principal bedroom has fitted storage and benefits from a large bay window providing light-filled accommodation. One of the further bedrooms has a Jack and Jill entrance to a large family bathroom, while there is an additional family bathroom, shower room and separate WC on this floor. The first floor also has eaves storage, while the second floor has a substantial attic for further accommodation or storage. All of the accommodation on the first floor enjoys exceptional views over the property’s grounds and the surrounding Dartmoor countryside.The cottagesOuter Down benefits from two beautifully presented cottages set in the original stone-built stables block. The cottages could be used as guest accommodation, residences for extended family or holiday lets for a steady income stream subject to the necessary consents. Both cottages have comfortable sitting rooms and fully equipped kitchens on the ground floor, while cottage 1 has three bedrooms upstairs and cottage 2 offers two bedrooms. Both cottages are serviced by modern family bathrooms and enjoy their own private gardens.Local Authority: West Devon Borough CouncilServices: Mains electricity. Private water and drainage which we understand may not be complaint with current regulations. Oil-fired central heating.Council Tax: Band HTenure: FreeholdWayleaves and easements: The property is sold subject to any wayleaves or easements, whether mentioned in these particulars or not.Outer Down is in a beautiful setting in the heart of Dartmoor National Park. This part of moor is renowned for its magnificent scenery, and together with the Teign Valley, offers a great number of unrivalled walking, riding and cycling routes. Just over a mile away, Chagford offers a wide range of local amenities, including plenty of independent and boutique shops, a post office, banks, a health centre, a dentist, sports facilities and a good selection of pubs, cafés and restaurants. The town also has a primary school and a Montessori school. The market town of Okehampton is approximately 11 miles away and offers a further extensive range of amenities including a selection of shops, supermarkets, schools, and leisure facilities. The award-winning Gidleigh Park Hotel is just two miles away and Bovey Castle, four miles away, has a championship golf course and superb spa facilities. The Cathedral city of Exeter is situated 20 miles to the east and is the most thriving city in the South West. The city offers a wealth of cultural activities with the theatre, the museum, arts centre and a variety of good shopping. Many primary and secondary schools can be found in Exeter including Exeter School and The Maynard School, while Exeter University is ranked amongst the top 10 in the country.There are good transport connections in the area with the A30 just five miles away, offering easy access towards Cornwall to the west, and Exeter and the M5 motorway to the east. Mainline rail services are available from Exeter St. Davids (just over two hours to London Paddington), while Exeter airport offers an ever increasing number of flights to domestic and international destinations.The property is set in a superb position surrounded by its extensive gardens and grounds of approximately 19.5 acres. A private sweeping driveway bordered by conifer trees and holm oak leads to the entrance of the property where there is a turning circle and parking space for several vehicles. The impressive stable block provides further parking through the large central archway that leads to a courtyard where there are two double garages, several stores and a stables complex. Also in the outbuilding is a viewing tower which provides spectacular views across the surrounding countryside. The landscaped ornamental gardens include westfacing terracing to the rear of the house, terraced lawns bordered with box hedging and a wealth of colourful plants, a pond and a variety of mature specimen trees. The paddocks and rolling fields that surround the property provide space for grazing animals or exercising horses. Beyond the lawns is a woodland that runs down to the South Teign River where Outer Down benefits from approximately 287 metres of fishing rights.

£ 5,750,000
7 bedroom Detached house Newton Abbot 63515142
