Scarisbrick Hall School
Southport Road Ormskirk Lancashire L40 9RQ England , 01704 880200
Property for sale near Scarisbrick Hall School
Purplebricks are delighted to offer '3 Abereiddon ' a 3 bedroom family home - situated in the idyllic village of Rhydymain. Offered with no ongoing chain - this charming home sits on a large corner plot with excellent views to the rear. Comprising of private front and rear established gardens that have been carefully maintained by the current owner for many years. There are 3 good sized bedrooms upstairs & a 3 piece family Bathroom. Downstairs comprises of a kitchen and a large open plan living/dining room ( with log burner).Situated around 6 miles north of Dolgellau & within 12 miles of Bala. Whilst the village benefits from a Village Hall and a Primary School- the nearby town of Dolgellau includes a number of retail outlets together with a successful secondary school and a tertiary college offering a vast range of academic and vocational courses.Rhydymain lies in an area renowned for the beauty of its surroundings comprising a mix of farmland and rugged mountainous terrain, all of which is within Snowdonia National Park and can easily be appreciated on viewing of this charming family home. A range of outdoor activities can be pursued at the Coed y Brenin Centre which is within 14 miles of the property and Cader Idris and the Arran ranges are also within a 10 mile radius.Ideally located within one and half hours’ commuting distance of the cities of Manchester and Liverpool, and Birmingham can be reached within two hours. Viewing is strongly recommended via our 3D tour to appreciate what is on offer in this charming home.Property Ownership InformationTenureFreeholdCouncil Tax BandBDisclaimer For Virtual ViewingsSome or all information pertaining to this property may have been provided solely by the vendor, and although we always make every effort to verify the information provided to us, we strongly advise you to make further enquiries before continuing.If you book a viewing or make an offer on a property that has had its valuation conducted virtually, you are doing so under the knowledge that this information may have been provided solely by the vendor, and that we may not have been able to access the premises to confirm the information or test any equipment. We therefore strongly advise you to make further enquiries before completing your purchase of the property to ensure you are happy with all the information provided.
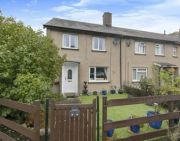
£ 175,000
3 bedroom End terrace house Dolgellau 62502363
A residential development site with planning approval for up to 22 dwellings.Phase 7 of a previous development of houses, built by Hollywood Homes, this land is being offered for sale as one transaction, with current planning consent.All service connections nearbyFreehold Development site
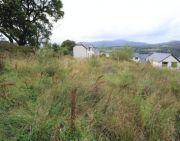
£ 300,000
0 bedroom Land Dolgellau 62085546
Purplebricks are delighted to offer, 'Dylanwad Da' a mixed use 6 bed victorian style terraced home that has huge business potential with a ground floor segment, previously used as a retail space ; situated in the heart of Dolgellau.No expense has been sparred in restoring this 4 floor terraced building. This former restaurant has been turned into a family home by the current owners. There are 2 separate entrances, one for the basement and another for the ground floor segment. There is a lot of potential in this property for business/commercial use, residential or even holiday lets.Throughout the last 2 years, the property has been fully restored with a full replastering, redecorating, damp roofing. Rewiring, new boiler and central heating, new double glazing and doors, 2 new fully fitted kitchens and bathrooms with a high quality finish ( new plumbing throughout ), new flooring and carpets throughout.Viewing is strongly recommended to appreciate the size and potential of this generously sized dwelling in a prime location.Property Ownership InformationTenureFreeholdCouncil Tax BandCDisclaimer For Virtual ViewingsSome or all information pertaining to this property may have been provided solely by the vendor, and although we always make every effort to verify the information provided to us, we strongly advise you to make further enquiries before continuing.If you book a viewing or make an offer on a property that has had its valuation conducted virtually, you are doing so under the knowledge that this information may have been provided solely by the vendor, and that we may not have been able to access the premises to confirm the information or test any equipment. We therefore strongly advise you to make further enquiries before completing your purchase of the property to ensure you are happy with all the information provided.
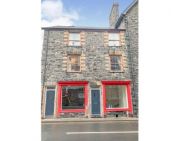
£ 350,000
6 bedroom Dolgellau 59495351
This beautifully presented, detached residence, is located within a hamlet of neighbouringproperties, in an elevated position, above Dolgellau town centre, with superb views over unspoilt countryside and mountains in the distance. This appealing, four bedroom family home has a spacious, bright interior, well maintained and in good order throughout.Viewing is essential in order to appreciate all thisDolgellau is one of the most beautiful places inSnowdonia, a historic mountain town with many places of interest. Popular for walkers, Cader Idris is less than 7 miles away and beauty spots to explore such as the Precipice walk and the Mawddach trail are close-by. A fabulous place for mountain biking is Coed y Brenin mountain bike centre, approximately 10 miles away.LocationHyfrydle is less than half a mile from the town centre. From Dolgellau town centre head towards Bridge Street. Proceed over the bridge and turn left onto Bala Road. Take the first right hand turn into Pen y Cefn and continue the road, up the hill, for approximately 500 yards. Take a left hand turn into Pencefn. The dwelling is located on the right hand side of a private road. Our ‘For Sale / Ar Werth’ sign is displayed.DescriptionWell appointed, detached, four bedroom house of traditional construction, surmounted by a pitch tiled roof. The property benefits oil fired central heating and upvc double glazed windows, doors and conservatory.Entrance is via the conservatory, to the side of the property.Conservatory (Front / Side) (12' 10'' x 5' 10'' (3.91m x 1.78m))Bright, well presented room with superb views across countryside. Upvc double glazed windows with roller blinds, French doors and polycarbonate roof with opening window. Three single wall lights, radiator and power points.Double glazed patio doors lead into the lounge and a composite door leads into the lobby.Former Porch / Lobby (Side) (6' 10'' x 6' 2'' (2.08m x 1.88m))This area could be utilised as a small office, if required. Coved ceiling, neutral décor and carpet. Glazed door leading into~Hallway (11' 10'' x 6' 4'' (3.60m x 1.93m))Coved ceiling, neutral décor and carpet. Double glazed window to side elevation. Radiator, smoke alarm and power points. Under-stairs storage cupboard with book shelving. Stairs to first floor and white panelled doors to the lounge and breakfast kitchen.Lounge (Front) (15' 6'' x 11' 4'' (4.72m x 3.45m))This cosy room has coved ceiling, neutral décor and carpet. Two wall lights and matching ceiling light. Marble fire-place with inset and coal effect electric fire. The recess has full height book shelving. Radiator, power points and double glazed window with wooden blinds to front elevation. White panelled door to ~Breakfast Kitchen (Front / Rear) (22' 2'' x 10' 10'' (6.75m x 3.30m))A very impressive room for both space and design. Coved ceiling, partially tiled walls and oak effect vinyl floor. Fitted with traditional, cream base units, drawers, wall cupboards and glass display cupboard. Larder cupboard housing the Worcester gas boiler. Stainless steel sink and drainer and complementing work tops. Bosch dishwasher, integrated freezer and high level built-in DeDietrich electric double oven and separate hob with extractor hood over. Radiator, telephone point, power points and double glazed windows with wooden blinds to front and rear elevation. White panelled doors lead into the lounge and utility.Utility / Cloakroom (Rear / Side) (9' 1'' x 5' 3'' (2.77m x 1.60m))Coved ceiling, neutral décor, partially tiled walls and ceramic tiled floor. Plumbing for washing machine, work top and shelving. Double glazed door and window to rear elevation and door leading into ~Cloak RoomCoved ceiling, neutral décor and partially tiled walls. W.C. And corner wash hand basin, with vanity unit and recess built-in wall cabinet. Double glazed window with obscure glass to side elevation.First Floor LandingSpacious ‘L’ shaped landing with all first floor rooms leading off. Coved ceiling, neutral decor and carpet. White panelled door to ‘walk-in’ airing cupboard with lagged hot water tank. Radiator, power points and double glazed window to side elevation. Access to insulated loft. White panelled doors leading into four bedrooms and bathroom.Bedroom 1 (Side) (11' 5'' x 8' 4'' (3.48m x 2.54m))Recently used as a craft room. Coved ceiling, neutral decor and oak effect vinyl floor. Double glazed window to side elevation.Bedroom 2 (Front) (11' 4'' x 10' 0'' (3.45m x 3.05m))Bright, well presented room with coved ceiling and pastel decor. Built-in wardrobes and matching dressing table. Radiator, power points and double glazed window with wooden blinds to front elevation with superb views acrosscountryside in the distance.Bedroom 3 (Front) (13' 5'' x 10' 11'' (4.09m x 3.32m))Previously used as a study with wall to wall book shelving. Coved ceiling, pastel decor and neutral carpet.Double glazed window with wooden blinds to front elevation with lovely views across countryside in the distance.Bedroom 4 (Front / Side) (13' 5'' x 9' 1'' (4.09m x 2.77m))Bright, well presented room with coved ceiling, neutral decor and carpet. Built-in wardrobes, dressing table and chest of drawers. Radiator, power points and two double glazed windows with wooden blinds to front elevation.Bathroom (Side) (8' 11'' x 8' 3'' (2.72m x 2.51m))A modern, spacious room with both bath and shower cubicle. Coved ceiling, fully tiled walls and ceramic tiled floor. White suite comprising wall mounted wash hand basin with wall mirror, shelving and lighting over. Close coupled w.c. With vanity unit and panelled bath. Corner shower cubicle with glass sliding doors and Mira electric shower. Radiator, chrome heated towel rail and double glazed window, with obscure glass, to sideelevation.OutsideFrontA central, circular raised bed, with lawn, decorates the front of the garden, well stocked with colourful flowers, shrubs and perennials. Driveway parking for two vehicles and access to the integral garage.Garage (16' 5'' x 9' 1'' (5.00m x 2.77m))Electrics and consumer unit housed here. Up and Over door .To the left side of the house, four steps lead from the front driveway to a paved patio garden, gated, with a sheltered seating area. The right side of the house is also gated and leads to the elevated garden.RearA paved pathway leads to the rear of the house with outside cold water tap. A garden shed and oil tank are housed here. Steps lead to an elevated garden, terraced and mature with colourful flowers, shrubs and trees. A pathway meanders through the garden with seating along the way, to enjoy and capture superb elevated views over unspoilt countryside. A private, restive garden, away from the hustle and bustle of daily life.TenureFreeholdCouncil Tax BandingELocal AuthoritiesGwynedd CouncilWaterWelsh WaterServicesOil, electricity, water and drainage connection.ViewingStrictly with Legal 2 Move, Trefeddyg, High Street, Tywyn, Gwynedd LL36 9AD.Or at 9 Penrallt Street, Machynlleth, Powys, SY20 8AG.Agent’s NoteThe Agents have not tried nor tested any appliances, fixtures, fittings or services and, therefore, cannot verify that they are fit for purpose.Misrepresentation Act, 1967Legal 2 Move for themselves and the Vendors of this property whose Agents they are given notice that:1. These particulars do not constitute any part of an offer or contract. 2. All statements contained in these particulars as to this property are made without responsibility on the part of Legal 2 Move. 3. None of these statements contained in these particulars as to this property are to be relied on as statements or representations of fact. 4. Any intending purchaser must satisfy himself by inspection or otherwise as to the correctness of each of the statements contained in these particulars. 5. The Vendor does not make or give and neither Legal 2 Move nor any person in their employment has any authority to make or give any representation or warranty in relation to this property.
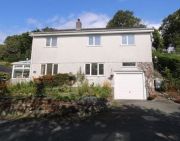
£ 375,000
4 bedroom Detached house Dolgellau 62509697
This beautifully presented, detached residence, is located within a hamlet of neighbouringproperties, in an elevated position, above Dolgellau town centre, with superb views over unspoilt countryside and mountains in the distance. This appealing, four bedroom family home has a spacious, bright interior, well maintained and in good order throughout.Viewing is essential in order to appreciate all thisDolgellau is one of the most beautiful places inSnowdonia, a historic mountain town with many places of interest. Popular for walkers, Cader Idris is less than 7 miles away and beauty spots to explore such as the Precipice walk and the Mawddach trail are close-by. A fabulous place for mountain biking is Coed y Brenin mountain bike centre, approximately 10 miles away.LocationHyfrydle is less than half a mile from the town centre. From Dolgellau town centre head towards Bridge Street. Proceed over the bridge and turn left onto Bala Road. Take the first right hand turn into Pen y Cefn and continue the road, up the hill, for approximately 500 yards. Take a left hand turn into Pencefn. The dwelling is located on the right hand side of a private road. Our ‘For Sale / Ar Werth’ sign is displayed.DescriptionWell appointed, detached, four bedroom house of traditional construction, surmounted by a pitch tiled roof. The property benefits oil fired central heating and upvc double glazed windows, doors and conservatory.Entrance is via the conservatory, to the side of the property.Conservatory (Front / Side) (12' 10'' x 5' 10'' (3.91m x 1.78m))Bright, well presented room with superb views across countryside. Upvc double glazed windows with roller blinds, French doors and polycarbonate roof with opening window. Three single wall lights, radiator and power points.Double glazed patio doors lead into the lounge and a composite door leads into the lobby.Former Porch / Lobby (Side) (6' 10'' x 6' 2'' (2.08m x 1.88m))This area could be utilised as a small office, if required. Coved ceiling, neutral décor and carpet. Glazed door leading into~Hallway (11' 10'' x 6' 4'' (3.60m x 1.93m))Coved ceiling, neutral décor and carpet. Double glazed window to side elevation. Radiator, smoke alarm and power points. Under-stairs storage cupboard with book shelving. Stairs to first floor and white panelled doors to the lounge and breakfast kitchen.Lounge (Front) (15' 6'' x 11' 4'' (4.72m x 3.45m))This cosy room has coved ceiling, neutral décor and carpet. Two wall lights and matching ceiling light. Marble fire-place with inset and coal effect electric fire. The recess has full height book shelving. Radiator, power points and double glazed window with wooden blinds to front elevation. White panelled door to ~Breakfast Kitchen (Front / Rear) (22' 2'' x 10' 10'' (6.75m x 3.30m))A very impressive room for both space and design. Coved ceiling, partially tiled walls and oak effect vinyl floor. Fitted with traditional, cream base units, drawers, wall cupboards and glass display cupboard. Larder cupboard housing the Worcester gas boiler. Stainless steel sink and drainer and complementing work tops. Bosch dishwasher, integrated freezer and high level built-in DeDietrich electric double oven and separate hob with extractor hood over. Radiator, telephone point, power points and double glazed windows with wooden blinds to front and rear elevation. White panelled doors lead into the lounge and utility.Utility / Cloakroom (Rear / Side) (9' 1'' x 5' 3'' (2.77m x 1.60m))Coved ceiling, neutral décor, partially tiled walls and ceramic tiled floor. Plumbing for washing machine, work top and shelving. Double glazed door and window to rear elevation and door leading into ~Cloak RoomCoved ceiling, neutral décor and partially tiled walls. W.C. And corner wash hand basin, with vanity unit and recess built-in wall cabinet. Double glazed window with obscure glass to side elevation.First Floor LandingSpacious ‘L’ shaped landing with all first floor rooms leading off. Coved ceiling, neutral decor and carpet. White panelled door to ‘walk-in’ airing cupboard with lagged hot water tank. Radiator, power points and double glazed window to side elevation. Access to insulated loft. White panelled doors leading into four bedrooms and bathroom.Bedroom 1 (Side) (11' 5'' x 8' 4'' (3.48m x 2.54m))Recently used as a craft room. Coved ceiling, neutral decor and oak effect vinyl floor. Double glazed window to side elevation.Bedroom 2 (Front) (11' 4'' x 10' 0'' (3.45m x 3.05m))Bright, well presented room with coved ceiling and pastel decor. Built-in wardrobes and matching dressing table. Radiator, power points and double glazed window with wooden blinds to front elevation with superb views acrosscountryside in the distance.Bedroom 3 (Front) (13' 5'' x 10' 11'' (4.09m x 3.32m))Previously used as a study with wall to wall book shelving. Coved ceiling, pastel decor and neutral carpet.Double glazed window with wooden blinds to front elevation with lovely views across countryside in the distance.Bedroom 4 (Front / Side) (13' 5'' x 9' 1'' (4.09m x 2.77m))Bright, well presented room with coved ceiling, neutral decor and carpet. Built-in wardrobes, dressing table and chest of drawers. Radiator, power points and two double glazed windows with wooden blinds to front elevation.Bathroom (Side) (8' 11'' x 8' 3'' (2.72m x 2.51m))A modern, spacious room with both bath and shower cubicle. Coved ceiling, fully tiled walls and ceramic tiled floor. White suite comprising wall mounted wash hand basin with wall mirror, shelving and lighting over. Close coupled w.c. With vanity unit and panelled bath. Corner shower cubicle with glass sliding doors and Mira electric shower. Radiator, chrome heated towel rail and double glazed window, with obscure glass, to sideelevation.OutsideFrontA central, circular raised bed, with lawn, decorates the front of the garden, well stocked with colourful flowers, shrubs and perennials. Driveway parking for two vehicles and access to the integral garage.Garage (16' 5'' x 9' 1'' (5.00m x 2.77m))Electrics and consumer unit housed here. Up and Over door .To the left side of the house, four steps lead from the front driveway to a paved patio garden, gated, with a sheltered seating area. The right side of the house is also gated and leads to the elevated garden.RearA paved pathway leads to the rear of the house with outside cold water tap. A garden shed and oil tank are housed here. Steps lead to an elevated garden, terraced and mature with colourful flowers, shrubs and trees. A pathway meanders through the garden with seating along the way, to enjoy and capture superb elevated views over unspoilt countryside. A private, restive garden, away from the hustle and bustle of daily life.TenureFreeholdCouncil Tax BandingELocal AuthoritiesGwynedd CouncilWaterWelsh WaterServicesOil, electricity, water and drainage connection.ViewingStrictly with Legal 2 Move, Trefeddyg, High Street, Tywyn, Gwynedd LL36 9AD.Or at 9 Penrallt Street, Machynlleth, Powys, SY20 8AG.Agent’s NoteThe Agents have not tried nor tested any appliances, fixtures, fittings or services and, therefore, cannot verify that they are fit for purpose.Misrepresentation Act, 1967Legal 2 Move for themselves and the Vendors of this property whose Agents they are given notice that:1. These particulars do not constitute any part of an offer or contract. 2. All statements contained in these particulars as to this property are made without responsibility on the part of Legal 2 Move. 3. None of these statements contained in these particulars as to this property are to be relied on as statements or representations of fact. 4. Any intending purchaser must satisfy himself by inspection or otherwise as to the correctness of each of the statements contained in these particulars. 5. The Vendor does not make or give and neither Legal 2 Move nor any person in their employment has any authority to make or give any representation or warranty in relation to this property.

£ 375,000
4 bedroom Detached house Dolgellau 62509697
Purplebricks are delighted to offer 'Tyn Y Buarth', a stunning example of a detached 4 bedroom house that blends into its Snowdonia National Park rural village setting with a rustic mellow stone appearance and slate roof that conceals a spacious and sparkling contemporary interior.Distant views of mountains and countryside and a specification featuring 2 en-suite shower rooms, family bathroom, lpg gas central heating plus a well appointed kitchen with integrated appliances, garage.A truly stunning property that needs to be seen to be appreciated.Reception Hall13'5 x 6'4 including stairwellOak Flooring, entrance door with leaded glazing, double glazed window, staircase with barley twist balustrades and newel posts, radiator, under stairs cupboard with light and housing fuse box.Lounge/Dining Room11'3 max & 10'2 min x 12'4Oak Flooring, Double glazed window, radiator, spot lighting mains powered smoke alarm, coved ceiling, double doors to kitchen and open plan to:Lounge21'7 x 11'6 maxOak Flooring, Double glazed windows to front and side, double glazed French doors to rear and view extending over distant hillside scenery, multi-fuel wood burner, coved ceiling, spot lighting and 2 radiators.Kitchen/Breakfast11'11 x 10'10Ceramic tiled flooring, double glazed window to rear, stable door to rear, spot lighting, coved ceiling, wall hung combination lpg fired central heating boiler, kitchen fitted with an extensive range of units, with Oak top effect worktops, ivory coloured fronts and integrated appliances including fridge/freezer, oven, microwave, stainless steel gas hob, inset sink and stainless steel cooker hood. Space for a washing machine and dryer and/or dishwasher.Bedroom Two12'11 x 12'3 plus door recessWindow to rear with views extending to hillside in the distance, spot lighting, coved ceiling and radiator.En-SuiteShower cubicle with electric shower control, hand basin, low level WC, double glazed window, spot lighting, coved ceiling, tiled flooring and radiator.Bedroom Four16'0 x 8'9Double glazed window to front, radiator, spot lighting and coved ceiling. Currently used as an office.Family Bathroom7'7 x 6'4Comprising panelled bath with mixer tap & shower head, pedestal wash basin with mixer tap, WC, tiling to dado, double glazed window, coved ceiling, spot lighting, heated towel rail/radiator, extractor fan and tiled floor.First Floor LandingRadiator, spot lighting, roof window, 2 wall light fittings and high level display shelf. Mains operated smoke alarm.Master Bedroom18'1 max and 15'4 min x 21'7 into eavesVelux double glazed roof windows to front and rear, double glazed window to side, 2 radiators, spot lighting, walk-in dressing room/cupboard with spot lighting and radiator.Master En-Suite10'2 x 6'4Heated towel rail/radiator, double glazed Velux roof window to front, corner shower cubicle with electric shower control, spot lighting, WC and hand basin. Tiled flooring. Extractor fanBedroom Three21'7 into eaves x 23'0 max and 13'3 minA u-shaped room with 3 Velux double glazed roof windows to front and rear, double glazed window to side with view of pasture and wooded hillside, 3 radiators and spot lighting.OutsideThe frontage has a low retaining wall with copingstones and the rear garden is approximately 24’ in depth by 48’ wide.GarageThere is a block built garage to the side with pitched roof, under-ceiling storage and parking space to the front of it.Property Ownership InformationTenureFreeholdCouncil Tax BandEDisclaimer For Virtual ViewingsSome or all information pertaining to this property may have been provided solely by the vendor, and although we always make every effort to verify the information provided to us, we strongly advise you to make further enquiries before continuing.If you book a viewing or make an offer on a property that has had its valuation conducted virtually, you are doing so under the knowledge that this information may have been provided solely by the vendor, and that we may not have been able to access the premises to confirm the information or test any equipment. We therefore strongly advise you to make further enquiries before completing your purchase of the property to ensure you are happy with all the information provided.
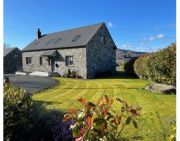
£ 400,000
4 bedroom Detached house Dolgellau 63397501
Purplebricks are delighted to offer 'Tyn Y Buarth', a stunning example of a detached 4 bedroom house that blends into its Snowdonia National Park rural village setting with a rustic mellow stone appearance and slate roof that conceals a spacious and sparkling contemporary interior.Distant views of mountains and countryside and a specification featuring 2 en-suite shower rooms, family bathroom, lpg gas central heating plus a well appointed kitchen with integrated appliances, garage.A truly stunning property that needs to be seen to be appreciated.Reception Hall13'5 x 6'4 including stairwellOak Flooring, entrance door with leaded glazing, double glazed window, staircase with barley twist balustrades and newel posts, radiator, under stairs cupboard with light and housing fuse box.Lounge/Dining Room11'3 max & 10'2 min x 12'4Oak Flooring, Double glazed window, radiator, spot lighting mains powered smoke alarm, coved ceiling, double doors to kitchen and open plan to:Lounge21'7 x 11'6 maxOak Flooring, Double glazed windows to front and side, double glazed French doors to rear and view extending over distant hillside scenery, multi-fuel wood burner, coved ceiling, spot lighting and 2 radiators.Kitchen/Breakfast11'11 x 10'10Ceramic tiled flooring, double glazed window to rear, stable door to rear, spot lighting, coved ceiling, wall hung combination lpg fired central heating boiler, kitchen fitted with an extensive range of units, with Oak top effect worktops, ivory coloured fronts and integrated appliances including fridge/freezer, oven, microwave, stainless steel gas hob, inset sink and stainless steel cooker hood. Space for a washing machine and dryer and/or dishwasher.Bedroom Two12'11 x 12'3 plus door recessWindow to rear with views extending to hillside in the distance, spot lighting, coved ceiling and radiator.En-SuiteShower cubicle with electric shower control, hand basin, low level WC, double glazed window, spot lighting, coved ceiling, tiled flooring and radiator.Bedroom Four16'0 x 8'9Double glazed window to front, radiator, spot lighting and coved ceiling. Currently used as an office.Family Bathroom7'7 x 6'4Comprising panelled bath with mixer tap & shower head, pedestal wash basin with mixer tap, WC, tiling to dado, double glazed window, coved ceiling, spot lighting, heated towel rail/radiator, extractor fan and tiled floor.First Floor LandingRadiator, spot lighting, roof window, 2 wall light fittings and high level display shelf. Mains operated smoke alarm.Master Bedroom18'1 max and 15'4 min x 21'7 into eavesVelux double glazed roof windows to front and rear, double glazed window to side, 2 radiators, spot lighting, walk-in dressing room/cupboard with spot lighting and radiator.Master En-Suite10'2 x 6'4Heated towel rail/radiator, double glazed Velux roof window to front, corner shower cubicle with electric shower control, spot lighting, WC and hand basin. Tiled flooring. Extractor fanBedroom Three21'7 into eaves x 23'0 max and 13'3 minA u-shaped room with 3 Velux double glazed roof windows to front and rear, double glazed window to side with view of pasture and wooded hillside, 3 radiators and spot lighting.OutsideThe frontage has a low retaining wall with copingstones and the rear garden is approximately 24’ in depth by 48’ wide.GarageThere is a block built garage to the side with pitched roof, under-ceiling storage and parking space to the front of it.Property Ownership InformationTenureFreeholdCouncil Tax BandEDisclaimer For Virtual ViewingsSome or all information pertaining to this property may have been provided solely by the vendor, and although we always make every effort to verify the information provided to us, we strongly advise you to make further enquiries before continuing.If you book a viewing or make an offer on a property that has had its valuation conducted virtually, you are doing so under the knowledge that this information may have been provided solely by the vendor, and that we may not have been able to access the premises to confirm the information or test any equipment. We therefore strongly advise you to make further enquiries before completing your purchase of the property to ensure you are happy with all the information provided.

£ 400,000
4 bedroom Detached house Dolgellau 63397501
The propertyPandy Isaf has been extensively enlarged from a small cottage to a Welsh country house of note and charm. The house has been used for many years as a successful holiday business, details of which can be obtained from the agent. Characterful features include exposed stone work, feature original beams, inglenook fireplaces and wooden floors.The house is discreetly set to the side of the garden with a winding path that leads past a sunken terrace to the front door. The front door opens directly into the drawing room which is the oldest part of the house with a large welsh slate inglenook adding character. Crittall style doors open to the superb vaulted kitchen/breakfast room. This has been re fitted with painted shaker style units under Silestone worktops and has a creatively designed peninsular bar area as well as ample space for a dining table and chairs. The whole of one wall is glazed making a light space to seamlessly transcend to the terrace beyond. The sitting room is semi open plan to the dining room, divided by a stylish central chimney peace. These light rooms offer space for entertaining and family life with a number of windows maximising the rural views. Creating versatility there is a downstairs double bedroom with en suite bathroom, facing the rear garden. Stairs lead up to a family room/office making these rooms ideal for guests, teenagers or working from home. The office, utility room, cloakroom with W.C. And useful store complete the ground floor accommodation.The principal bedroom suite is in the upper floors of the original cottage and is accessed via a private staircase. Set within the eaves there is clever storage, exposed beams and Velux windows. A large en suite bathroom with views to the front is a useful addition. A further staircase attractively carved from wood leads from the dining room to two further light filled double bedrooms, both with en suite bathrooms. All the bathrooms have been refitted in recent years with white sanitary wear.LocationThe ancient market town of Dolgellau sits within an Area of Outstanding Natural Beauty set in the southern Snowdonia National Park at the foot of the Cader Idris mountain range.The town provides a small cottage hospital, primary and secondary schooling, a tertiary college, a good selection of pubs and restaurants, shops, a library along with rugby and cricket clubs.The house is ideally located for those who love a variety of outdoor pursuits including walking, climbing, fishing and bird watching. For water sport enthusiasts, the property is an easy drive to the coast with its stunning beaches and sheltered harbours overlooking Cardigan Bay.OutsideThe gardens at Pandy Isaf benefit from Welsh country views and one boundary borders the river. There are various al fresco entertaining areas including a sunken terrace off the sitting room, a large dining terrace off the kitchen with stone stairs to a further area that has magnificent elevated views. Mature planting compliments the rural landscape. Approached by a five bar gate, the parking area is laid to gravel with access to the log store and outbuilding. A wonderful feature here is an ancient Welsh oak. There is parking for a large number of vehicles.There is no further land available.
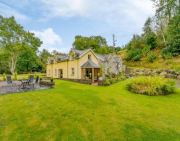
£ 650,000
4 bedroom Detached house Dolgellau 62517905
The propertyPandy Isaf has been extensively enlarged from a small cottage to a Welsh country house of note and charm. The house has been used for many years as a successful holiday business, details of which can be obtained from the agent. Characterful features include exposed stone work, feature original beams, inglenook fireplaces and wooden floors.The house is discreetly set to the side of the garden with a winding path that leads past a sunken terrace to the front door. The front door opens directly into the drawing room which is the oldest part of the house with a large welsh slate inglenook adding character. Crittall style doors open to the superb vaulted kitchen/breakfast room. This has been re fitted with painted shaker style units under Silestone worktops and has a creatively designed peninsular bar area as well as ample space for a dining table and chairs. The whole of one wall is glazed making a light space to seamlessly transcend to the terrace beyond. The sitting room is semi open plan to the dining room, divided by a stylish central chimney peace. These light rooms offer space for entertaining and family life with a number of windows maximising the rural views. Creating versatility there is a downstairs double bedroom with en suite bathroom, facing the rear garden. Stairs lead up to a family room/office making these rooms ideal for guests, teenagers or working from home. The office, utility room, cloakroom with W.C. And useful store complete the ground floor accommodation.The principal bedroom suite is in the upper floors of the original cottage and is accessed via a private staircase. Set within the eaves there is clever storage, exposed beams and Velux windows. A large en suite bathroom with views to the front is a useful addition. A further staircase attractively carved from wood leads from the dining room to two further light filled double bedrooms, both with en suite bathrooms. All the bathrooms have been refitted in recent years with white sanitary wear.LocationThe ancient market town of Dolgellau sits within an Area of Outstanding Natural Beauty set in the southern Snowdonia National Park at the foot of the Cader Idris mountain range.The town provides a small cottage hospital, primary and secondary schooling, a tertiary college, a good selection of pubs and restaurants, shops, a library along with rugby and cricket clubs.The house is ideally located for those who love a variety of outdoor pursuits including walking, climbing, fishing and bird watching. For water sport enthusiasts, the property is an easy drive to the coast with its stunning beaches and sheltered harbours overlooking Cardigan Bay.OutsideThe gardens at Pandy Isaf benefit from Welsh country views and one boundary borders the river. There are various al fresco entertaining areas including a sunken terrace off the sitting room, a large dining terrace off the kitchen with stone stairs to a further area that has magnificent elevated views. Mature planting compliments the rural landscape. Approached by a five bar gate, the parking area is laid to gravel with access to the log store and outbuilding. A wonderful feature here is an ancient Welsh oak. There is parking for a large number of vehicles.There is no further land available.

£ 650,000
4 bedroom Detached house Dolgellau 62517905
Available for the first time in nearly twenty years this elegant and classic Edwardian stone country house offers period features, deep windows and an attractive loggia with part glazed roof maximising the staggering estuary views. Situated within the hamlet of Taicynhaeaf (translated as 'Harvest Houses) between Barmouth and Dolgellau, this spacious and well planned home has gracious and flexible accommodation and a further coach house offering immense potential.The magnificent, extensive and sweeping garden, estuary and mountain views are a major joy of Nant Y Garreg and are a feature from all the reception rooms and bedrooms.Nant Y Garreg borders the Avon Cwn Mynach river (river of the monk's valley) with the Coed Garth Gell rspb nature reserve beyond offering superb local walks.Leading from the wooden porch the front door opens to an inner vestibule with stone flagged floor and feature door and side panels with decorative Art Nouveau stained glass. The large light reception hall has parquet flooring and period panelled doors to all rooms as well as a useful study area, facing the rear, which was previously the butlers pantry. With carved marble fireplace, decorative coved ceiling and deep bay window the charming drawing room is characterful and spacious, ideal for entertaining. The sizable sitting room has an attractive pair of windows opening to the loggia and an inset decorative arch, fitted bookshelves and oak feature fire surround. Featuring a stripped pine floor, deep window and door to both the conservatory and kitchen the dining room offers ample space for a table and chairs and is a key space to entertain in this house. Attractively fitted with shaker style hand painted bespoke cabinetry under granite work surfaces the good sized kitchen has woodland views to the side and a door to the conservatory. There is an integrated hob, oven, fridge and dishwasher as well as space for free standing furniture. Maximising the breath-taking sweeping garden and estuary views the conservatory is ideal for enjoying the sunshine throughout the day.The utility room, store room, larder and W.C completes the downstairs accommodation.A wide staircase with hand turned spindles, newel post and hand rail rises to the light flooded landing. The principle bedroom is directly above the drawing room has a wide sash widow with spectacular views and access to the balcony. There are three further double bedrooms, all with ample space for free standing furniture, linen cupboard, two bathrooms and a shower room. All the bathrooms have recently been refitted with white sanitary ware.A secondary staircase rises to the second floor where there are two rooms. Currently used for storage these could be refurbished and would make ideal guest/nanny/au pair accommodation.GeneralServices: Oil fired central heating, mains electricity and water. Private drainage - septic tank. Solar panels to the roof.Tenure: FreeholdFixtures and Fittings: Only those items known as fixtures and fittings will be included in the sale. Certain items such as carpets and curtains may be available by separate negotiation.Wayleaves, rights of way and easements: The property will be sold subject to and with the benefit of all wayleaves, easements and rights of way, whether mentioned in these particulars or not.The ancient market town of Dolgellau sits within an Area of Outstanding Natural Beauty set in the southern Snowdonia National Park at the foot of the Cader Idris mountain range. A delightful riverside walk offers easy access into the town which provides a small cottage hospital, primary and secondary schooling, a tertiary college, a good selection of pubs and restaurants, shops, a library and rugby and cricket clubs. The house is ideally located as a rural retreat and for those who love a variety of outdoor pursuits including walking, climbing, fishing and bird watching. For water sport enthusiasts, the property is an easy drive to Barmouth with its stunning beaches and sheltered harbours overlooking Cardigan Bay.Coach HouseDetached from the house the coach house offers immense potential to be converted into ancillary accommodation ideal for guests, relatives, staff, a large home office or utilised as Air BnB.GardensThe established mature private gardens and grounds extend to 1.31 acres and are an outstanding feature of Nant Y Garreg and complement the estuary setting very well with their maturity. To one side they border the Avon Cwn Mynach river and views to the Coed Garth Gell rspb nature reserve.In the late 1980s the gardens were extensively landscaped and have matured to an horticultural oasis featuring azaleas, rhododendrons, acers, camellias and magnolias. There is a wide gravelled terrace, with loggia with part glazed roof, that connects the house to the gardens and offers alfresco seating and dining areas that embraces the vast estuary and mountain views. A winding path with steps leads through the wild woodland bank down to the river. To the rear garden paths lead around deeply planted borders with a further lawn and seating areas.Nant Y Garreg is accessed via a gated gravel driveway that sweeps along the back of the house to the coach house where there is parking for numerous vehicles as well as access to the front and back doors of the house.
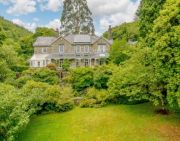
£ 1,250,000
4 bedroom Detached house Dolgellau 61363425
