Seaton House School
67 Banstead Road South Sutton Surrey SM2 5LH England , 0208 642 2332
Property for sale near Seaton House School
Avenue Road is located within the heart of Belmont; which is between Sutton and Cheam. Offering the favoured SM2 postcode, Belmont is known for its Village appeal, train station, quaint high street and schools. Harris Academy and The Avenue are walkable from this location.Decorated in neutral tones, the accommodation comprises of five bedrooms; master suite to include dressing room and en-suite, four bathrooms, kitchen dining room, large open plan reception room. Supporting rooms include ground floor W.C, hallway and landing and top floor store room. The fixtures are modern and the house is easy bent to your taste. The Sq footage measures just under 4000 sq ft, which includes the integral garage.The sunny west facing rear garden measures 90 ft x 45 ft. The basic nature gives either low maintenance or a bare space to take on and create with.This house offers the best of location, size, condition and amenity. We highly recommend your viewing and interest and await your enquiry.Relevant Property InformationCouncil Tax Banding GEPC RatingWe may refer you to recommended providers of ancillary services such as Conveyancing, Financial Services, Insurance and Surveying. We may receive a commission payment fee or other benefit(known as a referral fee) for recommending their services. You are not under any obligation to use the services of the recommended provider. The ancillary service provider may be an associatedcompany of Fine & Country.Important note to purchasers:We endeavour to make our sales particulars accurate and reliable, however, they do not constitute or form part of an offer or any contract and none is to be relied upon as statements of representation or fact. Any services, systems and appliances listed in this specification have not been tested by us and no guarantee as to their operating ability or efficiency is given. All measurements have been taken as a guide to prospective buyers only, and are not precise. Please be advised that some of the particulars may be awaiting vendor approval. If you require clarification or further information on any points, please contact us, especially if you are traveling some distance to view. Fixtures and fittings other than those mentioned are to be agreed with the seller.GCH210203
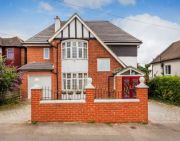
£ 1,500,000
5 bedroom Detached house Sutton 61872937
Henley homes estate agent – This impressive detached Burton built Edwardian character residence has a bold frontage with carriage driveway providing parking for numerous cars. This loved family home features much larger than average accommodation spread over three floors and also benefits from a one bedroomed self contained annex. The ground floor comprises of an entrance hall, cloakroom, three large reception rooms, a study, family room and a magnificent kitchen / breakfast room, which is perfect for the modern day living with the benefit of a separate utility room and a further cloakroom with shower. Thewide staircase leads up-to the first floor, which has five large bedrooms and three bathrooms. Bedroom one has the luxury of having both an en-suite and a dressing room. The second floor has two further bedrooms, bathroom, laundry room and separate utility. Externally the rear garden has mature and varied range of planting and large patio area.Entrance Hall (15' 3'' x 7' 8'' (4.64m x 2.34m))Porcelain tiled floor, underfloor heating.Kitchen (20' 0'' x 12' 4'' (6.09m x 3.76m))Rear aspect, porcelain tiled floor, three sets of bi-folds leading out into the garden, integrated sensor bin, under cupboard and plinth lights, high and low level storage, integrated electric oven, microwave oven and warming drawer, all appliances miele/neff, space for large american fridge, integrated dishwasher, central island with granite top, gas hob with extractor light fan, remote control ceiling and door blinds. Underfloor heating.Utility RoomSide aspect, space for double fridge, high and low level storage, porcelain tiled floor, under floor heating, double butlers sink, gas hob with extractor hood, electric hob, integrated dishwasher, sensor bin, quooker hot water tap, part tiled walls, integrated electric oven and microwave oven, Minerva work surface.Cloakroom (11' 6'' x 3' 3'' (3.50m x 0.99m))Underfloor heating, porcelain tiled floor, wash hand basin, heated towel rail, low level WC.Family Room (36' 7'' x 12' 1'' (11.14m x 3.68m))Sitting Room (17' 4'' x 15' 1'' (5.28m x 4.59m))Side aspect, solid oak parquet floor, marble fireplace and granite hearth with working remote control gas fire.Drawing Room (17' 8'' x 15' 6'' (5.38m x 4.72m))Front aspect, solid oak parquet flooring, original American walnut wood inglenook fireplace with granite fire surround.Study (11' 7'' x 11' 3'' (3.53m x 3.43m))Front aspect, engineered walnut strip floor, door leading to annex.TV Room (12' 10'' x 12' 1'' (3.91m x 3.68m))Double aspect, strip wood flooring, under floor heating, remote control ceiling and door black out blinds, bifold doors leading out onto patio area.Cloakroom With ShowerSide aspect, low level WC, corner shower unit with rainwater head and separate hand held attachment, heated towel rail, was hand basin, under floor heating, porcelain tiled floor and part tiled walls.Bedroom 1 (18' 4'' x 16' 3'' (5.58m x 4.95m))Rear aspect, underfloor heating, marble window sill.Dressing Area (16' 3'' x 7' 3'' (4.95m x 2.21m))Side aspect, underfloor heating.En-Suite (16' 3'' x 8' 6'' (4.95m x 2.59m))Front aspect, porcelain tiled floor, under floor heating, his and hers sinks, low level WC, large bay window, wall mounted slipper bath with hand held shower attachment, marble window sills, heated towel rail, corner shower unit with rainwater shower head and separate hand held attachment.Bedroom 2 (18' 3'' x 15' 8'' (5.56m x 4.77m))Front aspect, large bay window, picture rail.En-Suite (8' 9'' x 7' 6'' (2.66m x 2.28m))Front aspect, ceramic tiled floor, walls and window sill, his and hers wash hand basins on vanity unit, heated towel rail, low level WC, corner shower unit with rainwater shower head and separate hand held attachment.Bedroom 3 (17' 4'' x 12' 5'' (5.28m x 3.78m))Double aspect, picture rail.Bedroom 4 (11' 10'' x 11' 5'' (3.60m x 3.48m))Front aspect, picture rail.Bedroom 5 (12' 4'' x 11' 3'' (3.76m x 3.43m))Rear aspect, picture rail.Family Bathroom (12' 0'' x 9' 4'' (3.65m x 2.84m))Rear aspect, wall mounted slipper bath with hand held shower attachment, ceramic tiled walls and floor, wash hand basin on vanity unit, heated towel rail, low level WC, corner shower unit with rainwater head and separate hand held attachment.Bedroom 6 (19' 6'' x 14' 0'' (5.94m x 4.26m))Rear aspect, eaves storage.Bedroom 7 (15' 1'' x 14' 0'' (4.59m x 4.26m))Front aspect, eaves storage.Bathroom (8' 6'' x 7' 0'' (2.59m x 2.13m))Front aspect velux windows, low level WC, heated towel rail, panelled bath with hand held shower attachment, wash hand basin on vanity unit, ceramic tiled floor and part tiled walls.KitchenFront aspect velux windows, space for dishwasher and fridge, high and low level storage, sink, ceramic tiled floor.Utility Room (7' 0'' x 5' 1'' (2.13m x 1.55m))High and low level storage, sink, space for washing machine.Laundry (20' 0'' x 10' 4'' (6.09m x 3.15m))Double aspect with velux windows, wood effect laminate flooring, eaves storage, space for washing machine and tumble dryer, sink.Storage (13' 4'' x 5' 3'' (4.06m x 1.60m))AnnexKitchen (7' 8'' x 6' 4'' (2.34m x 1.93m))Side aspect, electric oven, gas hob with extractor hood, space for fridge, freezer and washing machine, sink, ceramic tiled floor.Bedroom / Sitting Area (18' 0'' x 16' 3'' (5.48m x 4.95m))Front aspect, wood effect laminate flooring, underfloor heating.En-Suite (11' 6'' x 3' 3'' (3.50m x 0.99m))Under floor heating, porcelain tiled floor and part tiled walls, shower unit with hand held attachment, heated towel rail, low level WC, wash hand basin on vanity unit.GardenThe rear garden has mature and varied range of planting and large patio area.
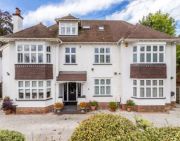
£ 2,200,000
7 bedroom Detached house Sutton 62459898
*** Guide Price: £2,750,000 - £3,250,000 *** Enviably located on possibly the most highly regarded road in the area, this attractive five- bedroom three bathroom detached family home is presented in attractive order throughout yet still offers the potential for further development and extension (s.t.p.p.). The overall plot size and the opportunity to create a bespoke home in a key location combine to make this a very rare opportunity in the current market, so we can only urge early viewing to avoid disappointment. Call us today to reserve your viewing appointment.
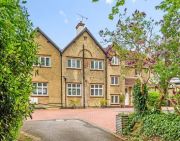
£ 2,750,000
5 bedroom Detached house Sutton 61399822
Henley homes estate agent - Rockingham is a luxuriously prestigious family home with over 4,800 sq ft of living accommodation and 1,690 sq ft of leisure facilities. Set within a premier gated private road in the heart of South Cheam, with an impressive, gated carriage driveway to house a multitude of cars and with an overall plot size of approximately 0.9 of an acre and a detached double garage. The overall accommodation provides a vast hallway leading to an extremely spacious sitting room, and formal dining room, home office and a light and bright kitchen/breakfast/family area with doors leading onto one of the patios. The ground floor also provides a downstairs cloakroom and separate utility and an amazing home leisure complex comprising of a WC, shower, steam room, gym, bar, heated swimming pool with jacuzzi. The first floor has five double bedrooms two with en-suites and dressing areas and further family bathroom. The impressive rear garden has a full width patio leading to a wonderful lawn with designers trees and shrubs and a tennis court at the rear.Entrance Hall (29' 3'' x 11' 4'' (8.91m x 3.45m))Double aspect, tiled floor, two coat/shoe cupboards.Kitchen / Breakfast Room (30' 6'' x 20' 8'' (9.29m x 6.29m))Double aspect, tiled floor, high and low level storage, quartz centre island and work surfaces, integrated dishwasher, Fisher & Paykel fridge freezer, Gaggenau integrated microwave, coffee machine, double electric tower oven and warming drawer, gas hob with extractor hood, two rangemaster champagne fridges, patio doors leading onto patio area, ceiling mounted sonos, wall mounted radiator.Utility Room (13' 7'' x 9' 4'' (4.14m x 2.84m))Rear aspect, low level storage, space for two washing machines, tiled floor.Sitting Room (23' 5'' x 18' 0'' (7.13m x 5.48m))Double aspect, wall mounted music speakers, working gas fireplace with limestone surround, patio doors leading to BBQ area.Home Office (13' 9'' x 11' 9'' (4.19m x 3.58m))Front aspect, solid strip wood floor, ceiling mounted sonos, hand built mahogany fitted office.Dining Room (16' 9'' x 15' 5'' (5.10m x 4.70m))Front aspect, ceiling mounted sonos, gas fireplace with limestone surround.Family Room (16' 9'' x 13' 6'' (5.10m x 4.11m))Front aspect.CloakroomRear aspect, tiled floor and walls, low level WC, wall mounted corner wash hand basin.Bedroom 1 (16' 9'' x 15' 5'' (5.10m x 4.70m))Double aspect, ceiling mounted sonos.Dressing Area (12' 9'' x 8' 7'' (3.88m x 2.61m))Ceiling mounted sonos, fitted wardrobes, makeup desk with quartz top.En-Suite (13' 9'' x 10' 0'' (4.19m x 3.05m))Front aspect, tiled floor and walls, wet room shower with rainwater showerhead, low level WC, ceiling mounted sonos, wall mounted wash hand basin, heated towel rail, wall mounted integrated TV, jacuzzi bath with marble surround and separate hand held attachment, floor uplighters.Bedroom 2 (18' 4'' x 13' 9'' (5.58m x 4.19m))Double aspect, large bay window.Dressing RoomFitted wardrobes, makeup desk.En-Suite (11' 3'' x 5' 0'' (3.43m x 1.52m))Front aspect, tiled floor and walls, wall mounted wash hand basin on vanity unit, low level WC, heated towel rail, shower cubicle with rainwater showerhead and handheld attachment.Family Bathroom (10' 8'' x 9' 7'' (3.25m x 2.92m))Rear aspect, tiled floor and part tiled walls, Villeroy & Boch low level WC and wash hand basin on vanity unit, heated towel rail, wood panelled bath, corner shower cubicle.Bedroom 4 (14' 3'' x 9' 9'' (4.34m x 2.97m))Rear aspect.Bedroom 5 (13' 6'' x 10' 0'' (4.11m x 3.05m))Rear aspect, fitted wardrobes.Loft Room (39' 9'' x 13' 9'' (12.11m x 4.19m))Rear aspect, velux windows, eaves storage.Swimming Pool ComplexWCMotion censored lighting, tiled floor and walls, wall mounted wash hand basin, low level WC.Shower Room / Changing Room (8' 8'' x 8' 5'' (2.64m x 2.56m))Heated towel rail, ceiling mounted rainwater showerhead. Changing area with hanging space.Gym (12' 9'' x 8' 5'' (3.88m x 2.56m))Air conditioning, ceiling mounted sonos.Bar (17' 5'' x 14' 6'' (5.30m x 4.42m))Side aspect, air conditioning, ceramic tiled floor, slider doors, double sink, under counter storage, 4 beer & champagne fridges.Swimming Pool / Jacuzzi (40' 10'' x 20' 0'' (12.44m x 6.09m))Double aspect, two sets of slider doors, heated indoor swimming pool with jacuzzi.Pump Room (12' 9'' x 6' 6'' (3.88m x 1.98m))Garage (28' 5'' x 21' 10'' (8.65m x 6.65m))Double aspect, electric up and over doors, side door and patio doors both leading to garden.GardenApproximate overall plot of 0.90 acre.
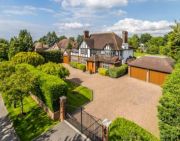
£ 3,500,000
5 bedroom Detached house Sutton 59312707
Henley homes estate agent - Rockingham is a luxuriously prestigious family home with over 4,800 sq ft of living accommodation and 1,690 sq ft of leisure facilities. Set within a premier gated private road in the heart of South Cheam, with an impressive, gated carriage driveway to house a multitude of cars and with an overall plot size of approximately 0.9 of an acre and a detached double garage. The overall accommodation provides a vast hallway leading to an extremely spacious sitting room, and formal dining room, home office and a light and bright kitchen/breakfast/family area with doors leading onto one of the patios. The ground floor also provides a downstairs cloakroom and separate utility and an amazing home leisure complex comprising of a WC, shower, steam room, gym, bar, heated swimming pool with jacuzzi. The first floor has five double bedrooms two with en-suites and dressing areas and further family bathroom. The impressive rear garden has a full width patio leading to a wonderful lawn with designers trees and shrubs and a tennis court at the rear.Entrance Hall (29' 3'' x 11' 4'' (8.91m x 3.45m))Double aspect, tiled floor, two coat/shoe cupboards.Kitchen / Breakfast Room (30' 6'' x 20' 8'' (9.29m x 6.29m))Double aspect, tiled floor, high and low level storage, quartz centre island and work surfaces, integrated dishwasher, Fisher & Paykel fridge freezer, Gaggenau integrated microwave, coffee machine, double electric tower oven and warming drawer, gas hob with extractor hood, two rangemaster champagne fridges, patio doors leading onto patio area, ceiling mounted sonos, wall mounted radiator.Utility Room (13' 7'' x 9' 4'' (4.14m x 2.84m))Rear aspect, low level storage, space for two washing machines, tiled floor.Sitting Room (23' 5'' x 18' 0'' (7.13m x 5.48m))Double aspect, wall mounted music speakers, working gas fireplace with limestone surround, patio doors leading to BBQ area.Home Office (13' 9'' x 11' 9'' (4.19m x 3.58m))Front aspect, solid strip wood floor, ceiling mounted sonos, hand built mahogany fitted office.Dining Room (16' 9'' x 15' 5'' (5.10m x 4.70m))Front aspect, ceiling mounted sonos, gas fireplace with limestone surround.Family Room (16' 9'' x 13' 6'' (5.10m x 4.11m))Front aspect.CloakroomRear aspect, tiled floor and walls, low level WC, wall mounted corner wash hand basin.Bedroom 1 (16' 9'' x 15' 5'' (5.10m x 4.70m))Double aspect, ceiling mounted sonos.Dressing Area (12' 9'' x 8' 7'' (3.88m x 2.61m))Ceiling mounted sonos, fitted wardrobes, makeup desk with quartz top.En-Suite (13' 9'' x 10' 0'' (4.19m x 3.05m))Front aspect, tiled floor and walls, wet room shower with rainwater showerhead, low level WC, ceiling mounted sonos, wall mounted wash hand basin, heated towel rail, wall mounted integrated TV, jacuzzi bath with marble surround and separate hand held attachment, floor uplighters.Bedroom 2 (18' 4'' x 13' 9'' (5.58m x 4.19m))Double aspect, large bay window.Dressing RoomFitted wardrobes, makeup desk.En-Suite (11' 3'' x 5' 0'' (3.43m x 1.52m))Front aspect, tiled floor and walls, wall mounted wash hand basin on vanity unit, low level WC, heated towel rail, shower cubicle with rainwater showerhead and handheld attachment.Family Bathroom (10' 8'' x 9' 7'' (3.25m x 2.92m))Rear aspect, tiled floor and part tiled walls, Villeroy & Boch low level WC and wash hand basin on vanity unit, heated towel rail, wood panelled bath, corner shower cubicle.Bedroom 4 (14' 3'' x 9' 9'' (4.34m x 2.97m))Rear aspect.Bedroom 5 (13' 6'' x 10' 0'' (4.11m x 3.05m))Rear aspect, fitted wardrobes.Loft Room (39' 9'' x 13' 9'' (12.11m x 4.19m))Rear aspect, velux windows, eaves storage.Swimming Pool ComplexWCMotion censored lighting, tiled floor and walls, wall mounted wash hand basin, low level WC.Shower Room / Changing Room (8' 8'' x 8' 5'' (2.64m x 2.56m))Heated towel rail, ceiling mounted rainwater showerhead. Changing area with hanging space.Gym (12' 9'' x 8' 5'' (3.88m x 2.56m))Air conditioning, ceiling mounted sonos.Bar (17' 5'' x 14' 6'' (5.30m x 4.42m))Side aspect, air conditioning, ceramic tiled floor, slider doors, double sink, under counter storage, 4 beer & champagne fridges.Swimming Pool / Jacuzzi (40' 10'' x 20' 0'' (12.44m x 6.09m))Double aspect, two sets of slider doors, heated indoor swimming pool with jacuzzi.Pump Room (12' 9'' x 6' 6'' (3.88m x 1.98m))Garage (28' 5'' x 21' 10'' (8.65m x 6.65m))Double aspect, electric up and over doors, side door and patio doors both leading to garden.GardenApproximate overall plot of 0.90 acre.

£ 3,500,000
5 bedroom Detached house Sutton 59312707
Henley homes estate agent - Latymer is a large prestigious much loved family home with just over 4,500 sq ft of living accommodation and also benefits from an indoor area of 1,570sq ft of leisure comprising of a heated swimming pool, sauna, bar and changing area. Situated on South Cheam's premier private road, The Drive. Laytmer sits in the middle of 0.72 of an acre with an impressive and a large carriage driveway to house a multitude of cars. This five bed family home is spread over three floors. The overall accommodation provides a vast hallway leading to an extremely spacious sitting room, and formal dining room, home office and a light and bright kitchen/breakfast/family area with doors leading onto one of the patios. The ground floor also provides a downstairs cloakroom and separate utility. The first floor has four double bedrooms all with en-suites, with the main having access to a 33’ balcony. The second floor has a large double aspect bedroom, with stunning views overlooking London and a bathroom. The rear garden has a full width patio leading to a wonderful lawn with designers trees and shrubs, feature fish pond and tennis court.Entrance Hall (30' 6'' x 18' 6'' (9.29m x 5.63m))L shaped entrance hall with ceramic tiled floor.Kitchen / Breakfast Room (19' 0'' x 15' 6'' (5.79m x 4.72m))Rear aspect, ceramic tiled floor, marble worksurfaces, high and low level storage, electric oven with gas hob and extractor hood, double sink, integrated microwave, integrated dishwasher, space for freestanding American style fridge/freezer, freestanding island with undercounter storage and marble top, patio door leading into garden.Utility Room (16' 1'' x 10' 5'' (4.90m x 3.17m))Rear aspect, high and low level storage, sink, space for washing machine and tumble dryer, door leading onto patio area.CloakroomSide aspect, low level WC, wash hand basin on vanity unit.Sitting Room (28' 8'' x 20' 6'' (8.73m x 6.24m))Double aspect, ceramic tiled floor, four sets of patio doors leading onto patio area, working fireplace with brick surround.Office (17' 4'' x 10' 9'' (5.28m x 3.27m))Front aspect, working gas fire, original solid wood strip flooring, wooded fitted office furniture.Dining Room (16' 8'' x 15' 6'' (5.08m x 4.72m))Double aspect, ceramic tiled floor.Bedroom 1 (30' 3'' x 13' 0'' (9.21m x 3.96m))Double aspect, four poster bed, fitted wardrobes and makeup area, patio doors leading onto outside terrace which measures 33'4 x 6'8.En-Suite (19' 1'' x 9' 9'' (5.81m x 2.97m))Rear aspect, double sink on vanity unit with marble surround, two heated towel rails, shower with wall mounted shower attachment, bidet, low level WC, panelled bath with marble surround with hand held shower attachment, ceiling speakers, marble floor.Bedroom 2 (17' 5'' x 16' 1'' (5.30m x 4.90m))Rear aspect, fitted overbed storage and wardrobes, door leading onto balcony area.En-Suite (17' 5'' x 7' 6'' (5.30m x 2.28m))Front aspect, tiled floor, panelled bath with hand held shower attachment, wall mounted wash hand basin, low level WC, bidet, shower cubicle with hand held shower attachment, part tiled walls.Bedroom 3 (17' 2'' x 10' 9'' (5.23m x 3.27m))Front aspect, fitted overbed storage and wardrobes.En-Suite (13' 0'' x 11' 2'' (3.96m x 3.40m))Double aspect, tiled floor, heated towel rail, wash hand basin on pedestal, low level WC, bidet, wood panelled bath, shower cubicle with wall mounted shower attachment.Bedroom 4 (12' 2'' x 10' 3'' (3.71m x 3.12m))Double aspect, overbed storage with fitted wardrobes, fitted makeup desk.En-SuiteWash hand basin on pedestal, low level WC, heated towel rail, tiled floor and walls, shower with hand held shower attachment.Bedroom 5 (24' 0'' x 20' 0'' (7.31m x 6.09m))Double aspect, rear patio door leading onto balcony area, ceiling speakers.Bathroom (17' 4'' x 6' 6'' (5.28m x 1.98m))Side aspect velux window, ceramic tiled floor and part tiled walls, wall mounted wash hand basin, low level WC, bidet, shower cubicle with handheld shower attachment.Swimming Pool Area (44' 0'' x 35' 6'' (13.40m x 10.81m))Double aspect, tiled floor, heated swimming pool, jacuzzi, bar area, rear patio doors leading into garden.Family Bathroom (16' 2'' x 10' 9'' (4.92m x 3.27m))Front aspect, shower cubicle with wall mounted showerhead, separate cloakroom with low level WC, part tiled walls, corner wall mounted wash hand basin, door leading to swimming pool area.Sauna (5' 7'' x 5' 5'' (1.70m x 1.65m))Shower Area (5' 5'' x 4' 6'' (1.65m x 1.37m))Wall mounted shower head.Garage (15' 9'' x 15' 4'' (4.80m x 4.67m))Integral from utility.Rear GardenMature planting and shrubs, tennis court, fish pond and large patio area.Overall Plot Size 0.72 Of An Acre
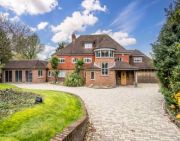
£ 3,750,000
5 bedroom Detached house Sutton 62933508
A stunning and beautifully presented contemporary family home finished to a high specification, situated on a premier private gated road in South Cheam, backing onto Cuddington Golf Course.DescriptionAshfield is a stunning detached contemporary home constructed in a traditional style to a quiet exceptional standard. Located in a great location on a private road backing directly onto Cuddington Golf Course. The house sits on about 0.6 acres of land and benefits from a South Westerly garden.The accommodation is arranged over three floors and exudes grandeur and architectural merit as well as providing excellent accommodation for modern day family living, extravagant entertaining or social events alike. The property benefits from a high technical specification with the inclusion of a Sonos sound system throughout, CCTV and air conditioning in the principal rooms.The grand hallway gives access to the main reception rooms that are light and impressively spacious all finished to a high specification and standard. The overall accommodation provides a large reception hallway leading to a useful home office, an extremely spacious sitting room, cinema and further family room with bar and bi-fold doors leading out to a patio area, dining room and a breath-taking kitchen/breakfast/family area with French doors. The ground floor also provides a coat room, downstairs cloakroom and separate utility.The first floor features a wonderful galleried landing with a stunning feature chandelier. There are four double bedrooms all with en suites, two with a dressing area and the main suite boasting a separate dressing room and luxurious en suite. This floor also has a music room and gym.The second floor has three further bedrooms, shower room and an open plan living area. The property is approached via a generous driveway with parking for several cars, there are two garages.To the rear of the property is a full width patio leading to a wonderful lawn with specimen trees and shrubs, heated swimming pool and a pool house with bar and shower room.LocationThis substantial family home is set within one of south Cheam’s most sought after roads, within easy reach of Cheam Village which offers a variety of shops, restaurants and transport links including Cheam mainline station serving London Victoria and London Bridge.Numerous well regarded schools are within easy reach, including a selection of grammar and independent schools.The area is also well served by a variety of excellent leisure facilities including both Cuddington and Banstead Downs golf clubs, Cheam Fields Tennis Club, Nuffield Health & Fitness and the David Lloyd Health Club.Square Footage: 7,393 sq ftAcreage:0.6 AcresAdditional InfoSutton CouncilCouncil Tax Band H
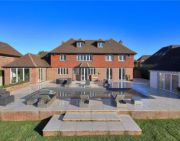
£ 3,750,000
7 bedroom Detached house Sutton 62594080
Henley homes estate agent - An ultra-high specification, luxury, executive, contemporary lifestyle detached family residence set within a premier gated private road in the heart of South Cheam, with an impressive driveway to house a multitude of cars, and with an overall plot Size of 0.6 of an acre. This west backing property offers an extensive array of premium features and has been extensively refurbished and finished to the most exemplary of standards. The overall accommodation provides a large reception hallway leading to a useful home office, an extremely spacious sitting room, cinema and further family room with bar and bi-fold doors leading out to a patio area, dining room and a breath-taking kitchen/breakfast/family area with French doors. The ground floor also provides a coatsroom, downstairs cloakroom and separate utility. The first floor features a wonderful galleried landing with a stunning feature chandelier. There are four double bedrooms all with en-suites, two with a dressing area and the main suite boasting a separate dressing room and luxurious en-suite. The floor also has a music room and gym. The second floor has three further bedrooms, shower room and an open plan living area. Externally the impressive rear garden has a full width patio leading to a wonderful lawn with designers trees and shrubs, heated swimming pool with pool house with a bar and shower room.Entrance Hall (23' 5'' x 17' 7'' (7.13m x 5.36m))Under floor heating, ceramic tiled floor, hand made and painted bannister.Kitchen / Breakfast Room (39' 5'' x 19' 4'' (12.01m x 5.89m))Rear aspect, two integrated dishwashers, recycle bin, two electric ovens, two warming drawers, gas hob with extractor hood, American style subzero fridge, air conditioning, Hayburn handmade kitchen with dekton work surfaces, high and low level storage, remote control electric blinds, ceiling mounted sonos, TV and sound bar, under floor heating, rear aspect, French doors opening onto the garden. Centre island with dekton work surface.Utility Room (15' 0'' x 13' 9'' (4.57m x 4.19m))Space for washing machine and tumble dryer, under cupboards lighting, under floor water heating, granite worksurface, high and low level storage, ceramic tiled floor, side access, stairs leading to upstairs gym and music room.Dining Room (19' 8'' x 16' 5'' (5.99m x 5.00m))Ceiling mounted sonos, wall mounted unit with dekton work surface, low level storage, French doors leading onto patio, lighting strips under shelving units, 2 x floor standing wine fridges, rear aspect.Sitting Room (15' 5'' x 14' 5'' (4.70m x 4.39m))Front aspect, wall mounted wood burner, under floor heating, ceiling mounted sonos.Office (13' 7'' x 13' 7'' (4.14m x 4.14m))Front aspect, underflooring heating, strip wood flooring, high and low level built in office storage, built in deskCloakroom (8' 3'' x 6' 5'' (2.51m x 1.95m))Side aspect, plantation shutters, Neptune double his & hers sink on vanity unit, low level WC, heated towel rail, ceramic tiled floor.CoatsroomCoats and shoes cupboards with body sensored lighting.Cinema (24' 6'' x 16' 4'' (7.46m x 4.97m))Front aspect, nine leather individual reclining armchairs each with usb charger and drinks holder, underfloor heating, remote control lighting, 118” projector screen, surround speakers, apple TV, sky, DVD, play station and sonos, air conditioning, plantation shutters, floor mounted uplighters.Family Room With Bar (24' 2'' x 15' 0'' (7.36m x 4.57m))Underfloor heating, ceramic tiled floor, double aspect with bifold doors one set opening onto sunken patio area and other onto patio area, daiken air conditioning unit, dekton bar top with low level storage, built in dishwasher, drinks fridge and professional ice maker, integrated bins, sink, ceiling mounted sonos and sub woofer speakers.CloakroomHeated towel rail, under floor heating, body sensor lighting, wash hand basin on vanity unit with marble top, low level WC.Bedroom 1 (20' 3'' x 16' 6'' (6.17m x 5.03m))Rear aspect, air conditioning, underfloor heating, ceiling mounted sonos.En-Suite (12' 6'' x 10' 5'' (3.81m x 3.17m))Rear aspect, under floor heating, heated towel rail, ceiling mounted sonos, hand built double his & hers vanity unit with silestone top, slipper bath with floor mounted tap with shower attachment, plantation shutters, low level WC, large walk in shower with ceiling mounted rainwater shower head and separate hand held attachment.Dressing Area (22' 5'' x 10' 9'' (6.83m x 3.27m))Front aspect, under floor heating, ceiling mounted sonos, hand built wardrobes, offering belt and tie storage, shoe cupboards, drawers and hanging spaces with body sensitive led strip lights.Bedroom 2 (15' 7'' x 14' 8'' (4.75m x 4.47m))Front aspect, underfloor heating, plantation shutters.En-SuiteUnder floor heating, ceramic tiled floor and part tiled walls, Neptune sink on vanity unit, low level WC, body sensor lighting, heated towel rail, large shower unit with rainwater shower head and separate hand held attachment.Bedroom 3 (15' 7'' x 14' 1'' (4.75m x 4.29m))Front aspect, plantation shutters air conditioning, ceiling mounted sonos, underfloor heating.En-Suite (14' 6'' x 6' 0'' (4.42m x 1.83m))Ceramic tiled floor, heated towel rail, low level WC, Neptune sink on vanity unit, ceramic panelled bath with shower attachment, shower unit with ceiling mounted rainwater shower head, separate hand held attachment, body sensor lighting.Dressing Area (8' 3'' x 8' 0'' (2.51m x 2.44m))Front aspect, hand built wardrobes.Bedroom 4 (16' 5'' x 12' 1'' (5.00m x 3.68m))Rear aspect, underfloor heating, plantation shutters.En-Suite (9' 6'' x 6' 0'' (2.89m x 1.83m))Under floor heating, ceramic tiled floor and part tiled walls, Neptune sink on vanity unit, low level wc, body sensor lighting, heated towel rail, large shower unit with rainwater shower head and separate hand held attachment.Dressing Room (9' 7'' x 7' 6'' (2.92m x 2.28m))Hand built wardrobes.Utility RoomSpace for washing machine and tumble dryer, high and low level storage, 1 ½ sink, wood effect laminate strip flooring.Gym (15' 7'' x 15' 0'' (4.75m x 4.57m))Specialised gym flooring, rear aspect, velux window, eaves storage, ceiling mounted sonos (not connected).Music Room (15' 0'' x 13' 5'' (4.57m x 4.09m))Open Plan Living Area (28' 2'' x 23' 6'' (8.58m x 7.16m))Open plan living area, rear aspect.Bedroom 5 (20' 2'' x 14' 2'' (6.14m x 4.31m))Rear aspect, plantation shutters, eves storage.Bedroom 6 (17' 0'' x 10' 9'' (5.18m x 3.27m))Side aspect, remote control velux window with black out blind.Bedroom 7 (11' 4'' x 9' 2'' (3.45m x 2.79m))Rear aspect, velux window.Bathroom (9' 2'' x 7' 0'' (2.79m x 2.13m))Body sensor lighting, WC, electric underfloor heating, Neptune sink on vanity unit, heated towel rail, ceramic tiled floor and part tiled walls, shower cubicle with hand held shower attachment.Pool House And Bar (12' 6'' x 10' 6'' (3.81m x 3.20m))Bifold doors, integrated dishwasher, space for double fridge, silestone bar top, with high and low level storage, Italian ceramic tiled floor.Shower Room (10' 0'' x 4' 0'' (3.05m x 1.22m))Low level WC, heated towel rail, wash hand basin on vanity unit with mix taps, shower unit with separate hand held shower attachment.Swimming PoolOutdoor tiled heated pool 12m x 5mPlant Room (9' 6'' x 8' 6'' (2.89m x 2.59m))Eaves Storage (23' 6'' x 16' 6'' (7.16m x 5.03m))Garage (19' 6'' x 17' 8'' (5.94m x 5.38m))Double up and over, also houses media matrix system and main hub of CCTV and split sonos systems.OutsideBacks 12th hole of Cuddington, one of 12 houses to have gated access to the golf course, garden speakers, Italian tiled ceramic patio area, garden uplighters, outside power, both hot and cold water taps, water harvester which runs the irrigation systems. 8 CCTV cameras all runs from mobile phone with playback facility.Overall Plot Size Of 0.6 Of An Acre (260' 0'' x 160' 0'' (79.19m x 48.73m))
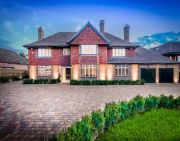
£ 3,750,000
7 bedroom Detached house Sutton 57521959
