Shiplake College
Shiplake Court Shiplake Henley on Thames Oxfordshire RG9 4BW England , 0118 940 2455
Property for sale near Shiplake College
Accommodation The property has been totally re-imagined by the current owners and the result is absolutely exceptional. From the moment you step inside, the attention to detail is clear. A large lobby leads to a useful boot room, with a separate side access - ideal for muddy paws, boots and coats. Leading off is the gym, which is an excellent size with a contemporary tiled floor and double aspect windows bringing in plenty of natural light. The entrance hall is a beautiful, welcoming space with under floor heating and open views through the kitchen to the garden beyond and features a contemporary cloakroom and stairs leading up. The sitting room is a great size, large enough to accommodate the family and a warm and cosy space to relax. Double doors open to the hub of this exceptional home, a fabulous open plan kitchen/living/dining space. This room is breath-taking, with two large sets of bi-fold doors opening to a private terrace and garden. A lantern roof adds more natural light, and the L shaped island/breakfast bar links space with gorgeous pale grey shaker style units topped with light stone worktops. There is an impressive array of integrated appliances including the all-important coffee maker, wine fridge, double oven plus combination microwave/grill, fill length fridge, freezer and dishwasher. There is also a separate utility/larger cupboard leading off. The cinema room is a brilliant addition, a snug space that works equally well as a playroom for younger children. There is also a good-sized office on the ground floor, a great space to work from home with a pleasant outlook over the tree lined avenue. On the first floor, there is a split landing which leads on one side to a magnificent guest suite, with a vaulted ceiling and feature window creating an attractive focal point. There is a smartly finished ensuite with a bath, shower over and carefully chosen tiles continuing the elegant feel. The principal bedroom is another fabulous space, with a walk-in dressing area and a wonderful ensuite with stunning roll top bath and marble effect tiling. There is a Juliet balcony overlooking the garden and the space has a boutique hotel type feel. There are two further double bedrooms, along with a third contemporary bathroom.Outside The property catches your attention as soon as you see it - set behind a pair of mature trees on this most exclusive private road, the property has great kerb appeal. With an elegant, rendered finish accentuated with matching clapperboard, the property sits beautifully within its plot. There is a large driveway with ample parking for at least four vehicles, and a wide access to the side leads to a beautiful private terrace, that has been thoughtfully designed to match the level of the inside - the two large bi-fold doors effortlessly combine the inside and outside to create the perfect entertaining space. There is a large expanse of level lawn and raised planters creating a well-stocked and pretty border. It is a striking feature of this property that despite the superb central location, there is a calming green outlook to the front and rear.Location Walton Avenue is a much sought-after private road less than half a mile from Henley town centre, the railway station and the river Thames. The property has easy access to all the towns amenities including two supermarkets, cinema, theatre, a variety of shops, pubs and restaurants. There is rail access to London Paddington taking approximately 45 minutes. The area is well served for state schools, within catchment for Trinity and Gillotts schools and private schools including Rupert House, Cranford House, Reading Blue Coat, The Oratory, The Abbey School for Girls and Queen Anne's in Caversham.
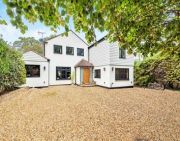
£ 1,650,000
4 bedroom Detached house Henley-on-Thames 62674471
Situated in the popular Chiltern village of Frieth, just four miles north of Marlow, this spacious and well fitted five bedroom detached family house has a superb southerly aspect and a third of an acre plot. 115ft south facing garden, five double bedrooms, bathroom, shower room, cloakroom, four reception rooms, kitchen/dining room, utility room, oil central heating, double glazing, ample driveway parking. Council Tax Band: G. EPC Band: D. Tel: Marlow officeBradstone
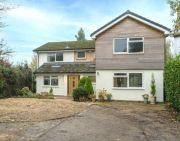
£ 1,750,000
5 bedroom Detached house Henley-on-Thames 63106438
Beautiful cottage within walking distance of Henley town centre.DescriptionNutfield Corner is a delightful cottage with painted render elevations under a clay tile roof. The property has been extended and renovated over the years and offers well planned accommodation which is beautifully presented whilst retaining the charm and features of a period cottage.The main sitting room is spacious and double aspect with a feature fireplace, hard wood floor and exposed ceiling timbers. A door opens to the study/garden room, a lovely light room with French doors to the rear terrace and garden. The charming dining room is at the front of the property and also has a feature fireplace and hard wood floor with built-in bookshelves alongside the window. From the entrance hall thekitchen runs to the rear of the house with a range of painted floor and wall units, granite worksurfaces and built-in range cooker with extractor above. A stable door opens to the garden terrace.To the first floor the principal bedroom which has built-in wardrobes and en suite bathroom with copper freestanding bath and a dressing area. There are three further bedrooms and a family bathroom.OutsideThe property is approached from the Fairmile via wooden gates opening to a gravel driveway leading to the detached double garage and parking area. The garden is laid mainly to lawn edged with borders overflowing with mature shrubs and perennial plants. The garden is private with large specimen trees on the boundary. To the front of the house is clad withwisteria and a paved terrace and a gravel path leads around through a picket fence to the rear of the property.To the rear there is a paved terrace accessed from the kitchen and study providing the perfect place to enjoy the surrounding garden which are laid to lawn with borders planted with a variety of mature shrubs and trees. To one side is a detached office/studio with power and light; a wonderful space to work from home. There is also a useful storage shed and potting area. In addition there is a double garage offering moreparking and storage.Square Footage: 1,950 sq ftDirectionsDirectionsLeave Henley-on-Thames on the A4130 (to Oxford) along the Fairmile. After about a quarter of a mile turn left towards Bowling Court. Continue straight, Nutfield Corner will be on your left.Additional InfoNutfield Cottage is situated on a lovely single-track lane off the Fairmile in Henley, within a mile of Henley town centre and the River Thames with access to local amenities including a supermarket, cinema, theatre, a fine variety of shops, public houses and restaurants. There is a mainline train service from Henley (from 50 minutes) and Reading (from 28 minutes) to London Paddington. The area is well served for state andprivate schools including Rupert House, Cranford House, Reading Blue Coat, The Abbey School for Girls and Queen Anne’s in Caversham. The nearby countryside offers miles of extensive walking and riding with the Thames Path close by.
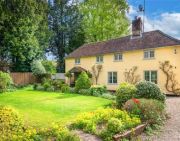
£ 1,750,000
4 bedroom Detached house Henley-on-Thames 61480435
Beautiful Grade II Listed Tudor detached cottage believed to date back to approximately 1580 with many original features. Extended over the years to provide flexible family sized accommodation. Set in an elevated position just a short walk from the town and river.Beautiful Grade II Listed Tudor large detached house a short walk of the town and river. It is believed to have been built in Tudor times around 1580. It is a timber-framed house with the character and features you would expect with a character home of this age. These include oak beams and doors, lattice windows, 2 inglenook fireplaces one with the original bread oven. The house was extended in Victorian times on the west side of the house forming the kitchen/breakfast room. Staircase from the reception room leads to a first floor 2 rooms ideal for au pair or additional bedrooms or studio/ home office. These rooms have direct access to the top tier of the garden with lapsed planning permission for a conservatory. Double garage and parking. Situated in an elevated position just a short walk from both the town and river.The private gardens are well screened and south facing, arranged over three tiers with each level having a door from the cottage, the second reception room leading onto the sheltered heated swimming pool with a feature original telephone box which has been transformed into a shower. The whole area surrounded by well stocked flower borders. The patio is ideal for entertaining.Henley-on-Thames is an attractive market town situated in beautiful and unspoilt countryside, approximately 36 miles west of Central London. Henley offers a wide range of excellent shopping, prize winning restaurants as well as a 3 screen cinema and theatre. The town is world famous for the annual Henley Royal Regatta and hosts the Henley Festival of Music & Arts, Henley Literary Festival and regional farmers markets. The prestigious Leander Club, well supported Rugby Club and Phyllis Court (a private members club), are all within walking distance. Badgemore Primary School is a short walk away and Gillotts Secondary School on the outskirts of town. Henley College which also offers adult learning facilities within a short walk. There is golf at Henley and Huntercombe, equestrian centres, racing at nearby Ascot, Windsor and Newbury, and excellent walks beside the river and in the nearby Chiltern Hills.Services, mains gas electricity water and drainage South Oxfordshire District Council Council Tax G Amount payable 2020/21 = £3,276Beautiful Grade II Listed Tudor detached cottage believed to date back to approximately 1580 with many original features. Extended over the years to provide flexible family sized accommodation. Set in an elevated position just a short walk from the town and river.Beautiful Grade II Listed Tudor detached cottage a short walk of the town and river. It is believed to have been built in Tudor times around 1580. It is a timber-framed house with the character and features you would expect with a character home of this age. These include oak beams and doors, lattice windows, 2 inglenook fireplaces one with the original bread oven. The house was extended in Victorian times on the west side of the house forming the kitchen/breakfast room. Staircase from the reception room leads to a first floor 2 rooms ideal for au pair or additional bedrooms or studio/ home office. These rooms have direct access to the top tier of the garden with lapsed planning permission for a conservatory. Double garage and parking. Situated in an elevated position just a short walk from both the town and river.The private gardens are well screened and south facing, arranged over three tiers with each level having a door from the cottage, the second reception room leading onto the sheltered heated swimming pool with a feature original telephone box which has been transformed into a shower. The whole area surrounded by well stocked flower borders. The patio is ideal for entertaining.Henley-on-Thames is an attractive market town situated in beautiful and unspoilt countryside, approximately 36 miles west of Central London. Henley offers a wide range of excellent shopping, prize winning restaurants as well as a 3 screen cinema and theatre. The town is world famous for the annual Henley Royal Regatta and hosts the Henley Festival of Music & Arts, Henley Literary Festival and regional farmers markets. The prestigious Leander Club, well supported Rugby Club and Phyllis Court (a private members club), are all within walking distance. Badgemore Primary School is a short walk away and Gillotts Secondary School on the outskirts of town. Henley College which also offers adult learning facilities within a short walk. There is golf at Henley and Huntercombe, equestrian centres, racing at nearby Ascot, Windsor and Newbury, and excellent walks beside the river and in the nearby Chiltern Hills.Services, mains gas electricity water and drainage South Oxfordshire District Council Council Tax G Amount payable 2020/21 = £3,276
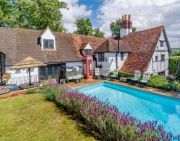
£ 1,750,000
5 bedroom End terrace house Henley-on-Thames 61890640
Beautiful cottage within walking distance of Henley town centre.DescriptionNutfield Corner is a delightful cottage with painted render elevations under a clay tile roof. The property has been extended and renovated over the years and offers well planned accommodation which is beautifully presented whilst retaining the charm and features of a period cottage.The main sitting room is spacious and double aspect with a feature fireplace, hard wood floor and exposed ceiling timbers. A door opens to the study/garden room, a lovely light room with French doors to the rear terrace and garden. The charming dining room is at the front of the property and also has a feature fireplace and hard wood floor with built-in bookshelves alongside the window. From the entrance hall thekitchen runs to the rear of the house with a range of painted floor and wall units, granite worksurfaces and built-in range cooker with extractor above. A stable door opens to the garden terrace.To the first floor the principal bedroom which has built-in wardrobes and en suite bathroom with copper freestanding bath and a dressing area. There are three further bedrooms and a family bathroom.OutsideThe property is approached from the Fairmile via wooden gates opening to a gravel driveway leading to the detached double garage and parking area. The garden is laid mainly to lawn edged with borders overflowing with mature shrubs and perennial plants. The garden is private with large specimen trees on the boundary. To the front of the house is clad withwisteria and a paved terrace and a gravel path leads around through a picket fence to the rear of the property.To the rear there is a paved terrace accessed from the kitchen and study providing the perfect place to enjoy the surrounding garden which are laid to lawn with borders planted with a variety of mature shrubs and trees. To one side is a detached office/studio with power and light; a wonderful space to work from home. There is also a useful storage shed and potting area. In addition there is a double garage offering moreparking and storage.Square Footage: 1,950 sq ftDirectionsDirectionsLeave Henley-on-Thames on the A4130 (to Oxford) along the Fairmile. After about a quarter of a mile turn left towards Bowling Court. Continue straight, Nutfield Corner will be on your left.Additional InfoNutfield Cottage is situated on a lovely single-track lane off the Fairmile in Henley, within a mile of Henley town centre and the River Thames with access to local amenities including a supermarket, cinema, theatre, a fine variety of shops, public houses and restaurants. There is a mainline train service from Henley (from 50 minutes) and Reading (from 28 minutes) to London Paddington. The area is well served for state andprivate schools including Rupert House, Cranford House, Reading Blue Coat, The Abbey School for Girls and Queen Anne’s in Caversham. The nearby countryside offers miles of extensive walking and riding with the Thames Path close by.

£ 1,750,000
4 bedroom Detached house Henley-on-Thames 61480435
Beautiful Grade II Listed Tudor detached house believed to date back to approximately 1580 with many original features. Extended over the years to provide flexible family accommodation. Private south facing gardens with heated swimming pool. Double garage and parking. Set in an elevated position just a short walk from the vibrant market place in central Henley on Thames and river.Situation - Central HenleyHenley-on-Thames is an attractive market town situated in beautiful and unspoilt countryside, approximately 36 miles west of Central London. Henley offers a wide range of excellent shopping, prize winning restaurants as well as a 3 screen cinema and theatre. The town is world famous for the annual Henley Royal Regatta and hosts the Henley Festival of Music & Arts, Henley Literary Festival and regional farmers markets. The prestigious Leander Club, well supported Rugby Club and Phyllis Court (a private members club), are all within walking distance. Badgemore Primary School is a short walk away and Gillotts Secondary School on the outskirts of town. Henley College which also offers adult learning facilities within a short walk. There is golf at Henley and Huntercombe, equestrian centres, racing at nearby Ascot, Windsor and Newbury, and excellent walks beside the river and in the nearby Chiltern Hills.The PropertyBeautiful Grade II Listed Tudor detached house a short walk of the town and river. It is believed to have been built in Tudor times around 1580. It is a timber-framed house with the character and features you would expect with a character home of this age. These include oak beams and doors, lattice windows, 2 inglenook fireplaces one with the original bread oven. The house was extended in Victorian times on the west sided of the house forming the kitchen/breakfast room. Staircase from the reception room leads to a first floor 2 rooms ideal for au pair or additional bedrooms or studio/ home office. These rooms have direct access to the top tier of the garden with lapsed planning permission for a conservatory. Double garage and parking. Situated in an elevated position just a short walk from both the town and river.DirectionsRG9 1TPAt the top of Hart Street proceed past the market square and leave the town up Gravel Hill with the Town Hall on your right. The property will be found on the left hand side on the corner of Paradise Road, opposite the entrance to Friar Park.Council Tax And Council OfficesCouncil Tax GAmount payable 2020/21 = £3,276Council offices135 Eastern AvenueMilton ParkAbingdonOX14 4SBServicesServices, mains gas electricity water and drainageGardens And GroundsThe private gardens are well screened and south facing, arranged over three tiers with each level having a door from the cottage, the second reception room leading onto the sheltered heated swimming pool with a feature original telephone box which has been transformed into a shower. The whole area surrounded by well stocked flower borders. The patio is ideal for entertaining.Sales DisclaimerImportant notice: Nothing in these particulars shall be deemed to be a statement that the property is in good structural condition or that any services, appliances, equipment or facilities are in good working order. Measurements and distances referred to are given as a guide only whilst descriptions of the property are subjective and are used in good faith as an opinion and not as a statement of fact. Purchasers must satisfy themselves by inspection or otherwise on such matters prior to purchase.
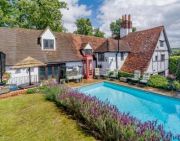
£ 1,750,000
5 bedroom Detached house Henley-on-Thames 60622686
An attractive modern 5-bedroom detached home of 4,754 sq ft, presented in good condition with a large footprint, generous accommodation, an attached annexe with garaging and rooms over, gated off-road parking and a wrap-around garden with a summer house. Close to a good primary school, a bus stop, a newly refurbished pub, and on the doorstep of open countryside.AccommodationFrom Plough Lane turn into the driveway and through wooden gates into the enclosed private gravel courtyard with parking for several cars.The house was built in 2013 and is brick with decorative wooden panelling and twin gabled roofs, attached to the Victorian coach house.A block-paved walkway leads up to the storm porch, with a large wooden front door with privacy glass to either side. Into the impressive entrance hall, with wooden floors, wooden interior doors, and lots of natural light from all aspects.The formal sitting room is a bright and generous space with dual-aspect windows and bi-fold doors out to the garden. The windows feature an electric retractable awning to shield the room from direct sunlight. It is carpeted and features a wood-burning stove, with wall-mounted lights.The open hallway is set up as a formal dining space, with wooden floors and glass doors out to the garden, with a view of the summer house. The private study has dual-aspect windows with fitted blinds and a wooden floor.A large cloakroom has hanging space for coats and shoes and features a wash hand basin set into a cabinet, a w.c., tiled flooring and a window set with privacy glass.Beneath the oak staircase is a generous open storage area, with lighting.The separate family room has a bank of windows to the front, is carpeted and has lights to the ceiling. A door leads through to the kitchen/dining room.The large fitted kitchen is open and bright, featuring ample cream gloss fitted wall and base units, tiled floors and a peninsula breakfast bar with an attractive composite worktop. There is a 5-ring gas hob inset with an extractor over. The large side window has a 1 1/2 bowl stainless steel sink beneath, an integrated larder with drawers, two full ovens, a steamer oven and a microwave, full-height fridge and freezer units, an integrated dishwasher and a useful integrated desk area with down-lighters. In the dining area, a modern dresser has a wooden worktop and attractive down-lighters. There is space for a large rectangular dining table in front of the windows overlooking the garden. There is an electric retractable awning above this window. A separate glass door leads out to the garden.Through to a utility room which is the internal connection to the Annexe. The room features a part-glazed door directly out to the garden, gloss-fitted cabinets with a vinyl worktop, a stainless steel sink beneath a window, and an integrated washing machine and tumble dryer.In the hall, the open-tread carpeted oak staircase leads up to the galleried landing with a large window over the garden and a skylight with a fitted blind above. There is a large storage cupboard accessed from the landing.The principal bedroom is a large double, laid to carpet and with dual-aspect windows over the garden. There are ample fitted wardrobes and a feature wall. The en suite bathroom is tiled with a walk-in shower with a glass partition, a wash hand basin set in a cabinet, a heated towel rail, a w.c. And a mirror with integrated lighting.Bedroom 2 is a large carpeted double bedroom with windows to the front of the property, and with a large walk-in cupboard of eaves storage. It has an en suite bathroom with wash hand basin, w.c., a shower with a glass door and a heated towel rail.The family bathroom is tiled, with windows to the courtyard, featuring a large bath, a wash hand basin with a cabinet and a mirrored light over, a w.c., a separate corner shower, a heated towel rail and a tiled floor.Bedroom 3 is a carpeted double currently in use as a hobby room, with windows over the garden.Bedroom 4 is a double with an Oriole bay window and carpeting.Bedroom 5 is a carpeted double with dual-aspect windows and fitted blinds.Carpeted stairs lead up to a second floor. A generous set of open rooms in the roof space have been carpeted and lit and would be suitable for hobbies, playrooms or exercise areas. They feature windows and skylights. A smaller room has fitted cupboards and a skylight.The AnnexeThe annexe is either accessed from the front courtyard through glass doors, or from the utility room into the tiled lobby/boot room. The lobby has a trio of skylights, and a thermostatically controlled radiator, and also has access directly to the rear garden.From the annexe lobby, up carpeted stairs to the first floor where there are two carpeted rooms suitable for home office or studio, with underfloor heating, vaulted ceilings and windows.On the ground floor, into the first garage which has large double wooden coach-house style doors featuring some original ironmongery, which open out to the courtyard. It has a screed concrete floor, lighting and power, and a store-room.Through a wooden door into the second garage which again has double wooden doors to the front, lighting and power, and a screed concrete floor. A brick-lined store room can be accessed from this room.Both garages have been tanked to prevent dampness.Both the main house and the first floor of the annexe all benefit from 'wet' underfloor heating. The house is heated by an air-source heat pump, the plant for which sits beside the annexe. A water softening system is also located in the plant room.OutsideThe generous enclosed garden is mainly laid to lawn, with mature shrub borders and trees which provide privacy. There is a patio, a wooden summerhouse, and a wooden shed which has been skilfully hidden behind a trellis. The house features a plethora of outside lighting, to create an atmosphere. A pedestrian gate through the wooden fence leads to the courtyard.LocationLiving in Shiplake CrossShiplake is a parish comprising two villages located in South Oxfordshire, two miles south of Henley-on-Thames. It extends from the banks of the river Thames across the A4155 up to its boundaries with Binfield Heath Parish and Harpsden Parish. The oldest part of the parish is the village of Shiplake Cross close to the 800-year-old parish church of St Peter & Paul, Shiplake College and the local primary school. The Memorial Hall is a popular venue for a wide range of activities, including fitness and dance classes, meetings, exhibitions, concerts, drama productions and fundraising events.The nearby pub, The Plough, opens later in Autumn 2022 and will provide a combined pub and dining experience. Nearby fine dining can be experienced at Orwells, between Shiplake Cross and Binfield Heath.There are many activities on the doorstep such as cycling, extensive walking, including through farmland, woodland and along the Thames Path, and horse-riding in the surrounding countryside. Shiplake Tennis & Social Club is located next to the Memorial Hall along with a very active Bowls Club.There are good transport links. Shiplake railway station is approximately 1 mile away. Reading is approximately 5 miles away and has an excellent mainline station with regular trains into London Paddington approx 25 minutes with the Elizabeth Line (CrossRail) linking East and West London.SchoolsShiplake Village Nursery for children from 21⁄2 to primary school age.Shiplake ce Primary School is just a short walk away (approx. 800m).Gillotts School Henley-on-Thames - Comprehensive School for 11-16yr olds. Shiplake lies in its catchment area.Henley College Sixth form college.Private schools include Shiplake College Independent boarding and day school for boys aged 11 to 18 and girls from 11 to 18, The Oratory, Reading Bluecoat School, and Queen Anne's School Caversham for girls aged 11 to 18.LeisureHenley Leisure Centre is located next to Gillotts School and has a swimming pool, sports hall, squash courts and a gym. River pursuits include Henley Sailing Club, local canoe clubs and various rowing clubs with the world-famous Henley Royal Regatta taking place each summer. There are marina facilities at Hambleden and Wargrave.There are several golf clubs, including Henley Golf Club and Badgemore Park Golf Club.Phyllis Court Club is a popular country club fronting the River Thames just downstream from Henley Bridge.Tenure: FreeholdLocal Authority: South Oxfordshire District CouncilCouncil Tax Band: HServices: Mains electricity, gas, water and drainageBroadband: Superfast up to 49MPBS, or via 4G mobile EE
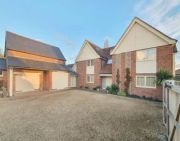
£ 1,795,000
5 bedroom Detached house Henley-on-Thames 63081979
A striking detached riverside home with private mooring. The exterior has been extensively refurbished including windows and render. Open-plan living space with balcony and a dramatic principal bedroom suite have spectacular views of the river and lock. Riverside lawns and off-road car parking.AccommodationMarsh Lock House is a striking four-storey riverside detached house, dating from the 18th century, with the exterior recently refurbished and double-glazing added throughout. The principal rooms have large windows with spectacular views over the river, lock and the weir, and there is a private mooring on the Thames at the end of the private garden.The property is entered up brick steps and through double part-glazed wooden doors into a spacious hall with marble tiled floors. A double bedroom with generous built-in wardrobes has large windows to the front, high ceilings and a wood veneer floor. There is a tiled bathroom with a walk-in shower, wash-hand basin and w.c.. On the ground floor, there is also a mirrored dance studio/gym, with wood veneer floors, space for a recessed television and double windows overlooking the river.Up the marble-tiled stairs to the first floor which features an attractive reception hall with multiple windows on many aspects, wooden veneer flooring and a large part-glazed wooden exterior door, leading out to the study annexe and up to the rear terraced garden and pedestrian gate to the Wargrave Road.From the reception hall, doors radiate to the bright sitting room with large windows and French doors opening onto a river-facing balcony. This comfortable room has wood veneer floors, high ceilings and a gas fireplace.From the hallway, the open-plan kitchen/dining room also benefits from many windows and French doors. Featuring fully fitted bespoke units with granite worktops, a large centre island with storage, a bar area, and a range of integrated appliances, including an imposing 5-oven gas Aga. The 1 and a 1/2 bowl sink sits beneath a double window with scenic river views. The dining area has space for a large table and French doors lead out onto a balcony that runs across the front of the property, joining with the sitting room.The first floor has a generous cloakroom with mirrored walls, extensive storage, a wash-hand basin and w.c., leading to the utility room with space for full laundry facilities. An external door leads up into the terraced garden.To the rear of the property is an annexe with external access, currently used for storage but could be used as a generous study, gym or treatment room.Up carpeted stairs to the second floor, benefitting from the natural light of multiple windows in the stairwell. The landing features fitted wardrobes.The principal bedroom is a large double with extensive fitted wardrobes and far-reaching views across the river through double windows. It is complemented by a substantial marble en suite bathroom with a dramatic large soaking tub as the centrepiece, along with a double walk-in shower, twin vanities set in a marble countertop, and a connecting w.c.On the second floor, there are two further double bedrooms with built-in wardrobes, wood veneer floors and vaulted ceilings. There are views of the rear terraced garden with a backdrop of trees.Both bedrooms are served by a generous family bathroom with attractive mosaic tiles, a large bath, wash-hand basin, w.c. And a walk-in shower.Gardens and groundsMarsh Lock House is approached along a private drive shared with a small number of grand riverside houses. There is parking for 4 cars on a paved terrace, and a single garage built into the lower ground floor of the house. Through a small picket gate and down flagstone steps into the river garden, enclosed with fencing and mainly laid to grass with mature shrubs and a paved riverside terrace, perfect for outdoor entertaining. There is access to a private mooring on the Thames. A wooden garden shed provides useful storage along with a further storage area underneath the parking terrace.The garden looks directly towards Marsh Lock and the riverside walkway, making it ideal for people-watching and observing the slow pace of boating through the Lock. This stretch of the river is busy with aquatic birdlife and is very peaceful with the weir providing a soothing soundtrack of moving water.The rear of the property is set as a terraced garden with steps leading up to a wooden fence with laurel bushes planted, and a pedestrian gate accessing the Wargrave Road. This would make an ideal area for a kitchen garden or specialised container garden. Beyond the Wargrave Road is a steep wooded hillside providing a green backdrop for the house.LocationLiving on the River ThamesFamous landmarks include Leander Club, Henley Cricket Club and the Henley Royal Regatta headquarters and Regatta Meadows.The commuter is well provided for, with the M4/M40 motorways giving road access to London, Heathrow, the West Country and the Midlands. Henley station is just 0.7 miles from the property. Twyford Station has direct links with London Paddington and will operate trains on the Elizabeth Line (Crossrail).Maidenhead M4 Junction 8/9 - 8 milesHigh Wycombe M40 Junction 4 - 9 milesLondon Heathrow - 20 milesLondon West End - 30 milesSchoolsPrimary Schools - Crazies Hill CofE Primary SchoolSecondary Schools - Gillotts School, Wargrave Piggott SchoolSixth Form - Wargrave Piggott School, Henley College, Berkshire College of AgriculturePrep Schools - St Mary's School, Rupert House SchoolPrivate Schools - School buses operate to Shiplake College, Reading Blue Coat, Queen Anne's, The Abbey, Cranford House, Abingdon School and St Helen and St Katharine Abingdon.LeisureAlong the river there are several friendly rowing clubs, canoe clubs and sailing clubs. Local marina facilities exist in Henley and at Wargrave.Local golf clubs include, Temple, Hennerton and Castle Royle Golf Clubs. There is superb walking, cycling and riding in the Chiltern Hills area of outstanding natural beauty and along the river.Phyllis Court country club is situated on the river just downstream from the Henley centre, which features a gym with pool.Tenure - FreeholdLocal Authority - Wokingham Borough CouncilCouncil Tax - Band G
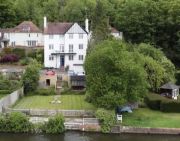
£ 1,900,000
5 bedroom Town house Henley-on-Thames 63081998
A unique 5-bedroom house 4438 sq.ft situated in an elevated position above Lower Assendon with expansive views towards the Chilterns and set in about an acre of wraparound garden. An annexe extension built more recently comprises further reception rooms and a kitchen, and 2 further bedrooms with a bathroom. Located a short 5 minute drive into Henley, and convenient for the Golden Ball pub.AccommodationBuilt by the former owner, this generous home sits on a hillside overlooking the Chilterns and across the Assendons. Accessed via a country lane, and with parking for several cars to the front. The house is brick, with gabled roof, and the annexe extension is wood-panelled with brick.Under a covered porch and through the wooden front door to the entry hallway.The large quadruple aspect sitting room stretches from front to back with double doors in a bay window to the front overlooking the garden and extraordinary view, and a bay window to the rear, overlooking the hillside. The room has exposed beams to the ceiling, wooden parquet floors and a brick fireplace housing a wood burning stove.A door from the hall opens to the utility/laundry room and features, a recessed sink, cabinets, space for washing machine and dryer, a door through to the kitchen and a door to the rear garden.The cloakroom comprises a w.c. And wash hand basin.The generous kitchen and breakfast room has windows to three aspects, and a wooden stable door out to the patio terrace. There are exposed beams in the ceiling and a tiled floor. Fitted with wooden country-style wall and base units, a 1 1/2 bowl sink sits beneath a window to the front, tiled splash backs and a granite-effect work surface. The kitchen features a freestanding range cooker with 6-ring electric hob and 3 ovens with a stainless steel extractor hood over, an integrated dishwasher, and under-counter fridge.Up the wooden staircase to the first floor landing. A glazed door leads out to a wooden decked balcony with metal balustrade overlooking the dramatic view to the front.The principal bedroom is a very large double bedroom with triple aspect windows to the front view either side, exposed beams to the ceiling. The en suite bathroom is part-tiled and has a window to the garden, featuring a walk-in shower with a rainfall head and glass panels, a panelled bath, a wash hand basin, w.c. And a heated towel rail.Bedroom 2 is a bright and spacious large double with triple aspect windows to the side and rear, carpeting, exposed beams to the ceiling.Bedroom 3 is a carpeted double bedroom with a window to the rear, and exposed beams to the ceiling.Bedroom 4 is a carpeted double bedroom with a window to the rear.Bedroom 5 is a carpeted double bedroom with a window to the front.The family bathroom has a wash hand basin, a panelled bath, and a w.c.The attached annexe is more contemporary, with dark-stained timber cladding and brick, with a dormer roof.Enter via double glass French doors into the open-plan kitchen / dining room with attractive tiled travertine floors, a modern shaker kitchen with cream coloured wall and base units, open wooden shelving, a peninsula with breakfast bar, with a wooden butcher-block work surface. Featuring an integrated double electric oven, a 4-ring induction hob with stainless steel extractor hood over, a 1 1/2 bowl sink with drainer beneath a window, and space for a dishwasher. The dining area has space for a large dining table and a private study.Through to a cloakroom, with wash hand basin and w.c., and a quiet study with a window to the side of the property.The large sitting room has a window to the front and the side, with tiling to the floors. Up the wooden stairs to the first floor landing.A double bedroom has dual aspect windows, carpeting, and a pair of glass French doors leading out to an enclosed wooden deck.A second double bedroom has a window to the front and wooden floors.The modern bathroom a dormer window, with a panelled bath, dual wash hand basins in a cabinet, a walk-in shower and a w.c.OutsideThe property sits nestled in a hillside, with spectacular views across the valley. With approximately one acre of garden comprising a level lawned garden to the front and an elevated wooded garden to the rear. There is paved parking to the front for several cars. Mature trees and woodland are a particular feature of this countryside house.LocationLiving in Lower AssendonLower Assendon is a small village located in a valley in the Chiltern Hills, just a few miles from Henley-on-Thames. Within the immediate vicinity, there are numerous bridleways over which to walk, ride and cycle through beautiful Chiltern countryside. Within a short drive is the renowned 5 Horseshoes pub at Maidensgrove Common, The Rainbow pub, and the well-regarded Golden Ball at Lower Assendon.Both the M4 and M40 motorways provide road access to London, Heathrow airport, the West Country and the Midlands. The Oxford Tube bus service provides regular connections to Oxford and London on the M40.Henley 2 milesMaidenhead M4 Junction 8/9 - 12 milesStokenchurch M40 Junction 4 - 12 milesLondon Heathrow - 27 milesLondon West End - 37 milesSchoolsPrimary Schools - Nettlebed Community School, Badgemore Primary SchoolSecondary Schools - Gillotts School, Langtree SchoolSixth Form - Henley CollegePrep Schools - St Mary's School, Rupert House School, MoulsfordPrivate Schools - School buses operate to Shiplake College, Cranford House, Abingdon School and St Helen and St Katharine Abingdon.LeisureThere is fabulous walking, cycling and horse riding through the local Beech woods with plenty of country pubs within walking distance. There are also a number of golf clubs within easy reach including Huntercombe, Badgemore Park and Henley Golf Club.Tenure - FreeholdServices - Mains gas and electric, gas central heating, private drainage, ultra-fast broadband.Local Authority - South Oxfordshire District CouncilCouncil Tax Band - GViewing: Strictly by Appointment with Philip Booth Esq Estate Agents
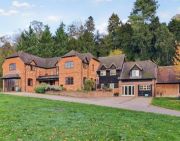
£ 1,950,000
7 bedroom Detached house Henley-on-Thames 63081988
OverviewA rare opportunity to purchase a complete building of five apartments, all currently tenanted. The apartments have been recently renovated to a high specification and benefit from a convenient location close to the town centre, train station and River Thames.There is a secure intercom entry system to each apartment at the front door, which opens into a communal entrance hall.Each luxury apartment has a spacious and contemporary open plan kitchen/living area with timber flooring, stone work tops and fitted Neff appliances comprising hob, oven, extractor hood, dishwasher, washer dryer, wine cooler and fridge/freezer.Each has two double bedrooms and a bathroom with either Hansgrohe or Villeroy & Boch sanitary ware. Apartments one to four also have an additional guest WC, whilst the larger penthouse apartment benefits from an en-suite shower room to the master bedroom and an extra study area off the reception room.Outside, the two ground floor apartments have delightful private terrace areas. All apartments have two allocated parking spaces and there is further parking for visitors. There is also a communal bike shed and bin store.The development is owned by a single asset limited company and the purchase would be made by way of share purchase, providing significant stamp duty savings to the purchaser.Approximate gross internal areas:Apartment 1 = 847sq ftApartment 2 = 847sq ftApartment 3 = 705sq ftApartment 4 = 705sq ftApartment 5 = 1165sq ftCurrent rental income:£7,845 pcm / £94,140 paThe apartments are conveniently located very close to Henley town centre, which offers a comprehensive range of shopping and dining facilities, a cinema and a theatre. Surrounded by unspoilt countryside, outdoor pursuits are plentiful, with nearby golf, equestrian activities, rowing and sailing available as well as fantastic walking along the river Thames. There is a large range of excellent state and independent schools in the area.The M4 and the M40 with links to the M25 are both within 10 miles and Henley Station provides a service to London Paddington (via Twyford). Oxford, High Wycombe and Reading are easily accessible by road, rail and bus service. | Council tax band: D
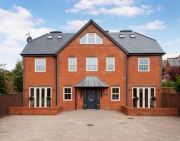
£ 2,300,000
10 bedroom Flat Henley-on-Thames 62358673
An impressive detached family home with open countryside views to the front and set within 1/2 acre of gardens.DescriptionMinstrels is an impressive family home that has been meticulously extended and immaculately restored by the current owners a family house of exceptional standard.Located in the popular & quiet location, the property stands in the centre of a delightful half acre plot and offers good natural light and beautifully presented accommodation over two floors.Following a winding path through the charming, colourful garden Minstrels is entered via a covered porch. Upon entering, an impressively sized entrance hallway grants access to the living room, cloakroom/wc, study and kitchen/breakfast room/snug. The generously sized study overlooks the rear garden with beautifully finished fitted units. The living room which features a charming open fire place connects to the orangery beyond, which has doors out to the garden and a feature roof lantern which fills the room with light. Off the orangery, you can find an impressive cinema room, with eight staggered, leather seats and digitally controlled blackout blinds. The open plan kitchen/breakfast room/snug enjoys an abundance of natural light and benefits from triple aspect windows and features an open fireplace in the snug area, space for a large dining table in the dining area and a bay window with seating beneath which enjoys views over the front garden. The kitchen enjoys a comprehensive range of shaker style units, an Everhot range cooker and a large granite topped island and breakfast bar. Off the kitchen is a stylish utility room with complimenting shaker style units, a sink, ample storage including the boiler cupboard and doors giving access to the games room and boot room. The stylish double aspect games room has concertina doors to two sides which open out to the rear garden and patio, perfect for alfresco dining. The boot room which offers further storage options has doors to the rear garden, front garden and store room. The store room has a personal door to the double garage and a staircase to the room above the garage, which is currently used as a gym and has several skylights and further eaves storage.To the first floor landing there are useful storage cupboards, loft access and doors to all bedrooms. There is a delightful double aspect principle bedroom with noticeably a high ceiling, a large walk in dressing room providing ample storage an en-suite bathroom with a separate shower. The guest bedroom similarly enjoys an en-suite bathroom and dressing room as well as a charming balcony overlooking the manicured garden below and open views beyond. There are two further double bedrooms, one of which has a useful walk-in dressing room, and the family bathroom completes the first floor.OutsideThe property is approached via an electric gate onto the picturesque driveway which leads to the house and provides ample off-street parking. To the left of the house is the double garage. There is a large, garden laid to lawn which sweeps around the house with a variety of flowerbeds featuring flowers, shrubs and mature trees. The rear garden is laid mainly to lawn and edged with large trees and a variety of shrubs and has an elevated area which provides hardstanding for a greenhouse and shed, a large vegetable garden and a further variety of flower beds.LocationMinstrels is situated in Woodlands Road, a sought after location which lies between Harpsden and Shiplake, offering a delightful rural setting with close proximity to the Thameside village of Shiplake. The popular village of Shiplake has a village shop and post office, butcher and a popular gastropub pub. Shiplake station has a train service to London, Paddington (50 mins) and mainline access via Twyford (London Paddington 35 mins). Reading station also has a direct service to London Paddington (from 25 mins). Henley-on-Thames, Marlow and Reading offer a more comprehensive range of shopping, leisure and recreational facilities. The M4 J8/9 is approximately 11 miles distant or M4 J10 is approximately 6 miles away providing access to the M25, London, Heathrow Airport and the West Country. The area is well served for schools, including Reading Blue Coat, Shiplake College, The Abbey School for Girls and Queen Anne’s in Caversham. The nearby countryside offers miles of extensive walking and riding and there are boating facilities on the River Thames.Square Footage: 3,591 sq ftDirectionsFrom Henley-on-Thames proceed towards Reading (A4155). Proceed out of town past the Tesco's roundabout and head for Shiplake. On reaching Shiplake Cross, turn right into Woodlands Road and proceed up Woodlands Road for approximately ½ a mile, and Minstrels will be found clearly signposted on the right.
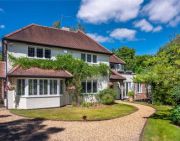
£ 2,350,000
4 bedroom Detached house Henley-on-Thames 61273100
A beautiful well-presented family home in a quiet semi-rural location less than five miles from Henley.Holly DellDiscretely set back in its plot, Holly Dell is a five bedroom, four reception room house standing in beautiful grounds on this highly sought after and exclusive road in Rotherfield Greys, itself an idyllic hamlet just outside Henley on Thames. The house is beautifully presented with a fine balance of family accommodation, home office, and entertaining space arranged over two floors with all the principal rooms enjoying stunning views over the rear garden.The ground floor has a central receiving hallway leading into a high specification and well appointed kitchen, separate dining room, cloakroom and drawing room. There are two separate but connecting studies, ideal for home working and family room. The first floor has 5 bedrooms and a luxurious family bathroom. The lovely master bedroom has a superb ensuite bathroom and separate dressing room, the guest bedroom also has a private ensuite. A great feature of Holly Dell is air conditioning in the bedrooms and there is spacious integrated garage, which also offers great potential for conversion.OutsideA particularly fine feature of Holly Dell is the beautiful grounds. The house is approached along a carriage driveway drawing up in front of the house. The rear garden has a paved terrace running along the back of the house stepping out to a beautiful lawn that is interspersed with mature planting, specimens trees and floor beds. There is a garden cabin (currently used as a gym) and to the rear a wild garden area overlooking the paddocks beyond the garden boundary. The atmosphere and feel of the property is one of privacy and relaxation.SituationSatwell Close is a private and prestigious road, set within the delightful hamlet of Satwell only 3 miles from Henley. Henley town centre offers a comprehensive range of shopping, schooling and recreational facilities including a theatre and cinema and the larger towns of Reading and Oxford are within easy driving distance. The area is well served for schools including Rupert House in Henley, The Oratory in Woodcote and Queen Anne's in Caversham. There are a number of fine golf courses around Henley-on-Thames including Badgemore, Henley and Huntercombe. There are numerous local walks affording the opportunity to explore and enjoy the beautiful Chiltern countryside surrounding Satwell.ServicesMains electricity, oil fired central heating, water and private drainage.Sales DisclaimerImportant notice: Nothing in these particulars shall be deemed to be a statement that the property is in good structural condition or that any services, appliances, equipment or facilities are in good working order. Measurements and distances referred to are given as a guide only whilst descriptions of the property are subjective and are used in good faith as an opinion and not as a statement of fact. Purchasers must satisfy themselves by inspection or otherwise on such matters prior to purchase.
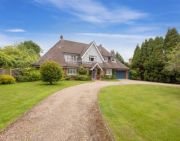
£ 2,450,000
5 bedroom Detached house Henley-on-Thames 62172331
Unique & characterful, spacious family home in desirable Chiltern village.DescriptionThis pretty Grade II Listed house dates to the 16th Century. It derives its name from the Barlows family who lived here for 400 years. With its traditional brick and flint exterior and clay tiled roof, it retains many original features including exposed brickwork, ancient timbers, leaded light windows and ledge and braced doors. The house has been sympathetically extended and updated and now effortlessly fuses its architectural styles, creating a hugely spacious family home suitable for 21st Century living.The striking Heart of Oak kitchen is open to the eaves with oak a-frames and trusses. Banks of windows face south and west with French doors opening to the delightful west facing courtyard garden. A new bespoke kitchen by Langstaff Ellis has painted wood units beneath, Siemens & Miele appliances (include a fivezone induction hob), including a double oven & microwave, plate warmer, integrated fridge/freezer and dishwasher. With a double stainless-steel sink, deep pan drawers and pull out organisers for cleverly accessible storage space & underfloor heating. The adjacent utility room has cabinetry to match the kitchen, additional sink & cupboards connecting to a separate laundry room with room for washer, drier, wine fridges, water softener & separate downstairs toilet. The family/living rooms interconnect and are inviting rooms with oak floors, beams, original inglenook fireplace, plus further fireplace with powerful wood burning stove.The south facing lounge is generously proportioned with large fireplace, wood burning stove and French doors to the garden also fitted with underfloor heating. Also on the ground floor is a study, hall/cloakroom and guest double bedroom suite with underfloor heating. The principal bedroom suite is arranged over both floors. A door opens to a small inner hall where a beautiful limed oak staircase, with delicate cut string detail, winds to this lovely light-filled bedroom. Large windows, with views down the full length of the garden, flood this room with natural light. With a bank of bespoke wardrobes to one wall, the en-suite is at the opposite end. A frameless shower enclosure is fitted to a Brazilian slate back wall, with coordinating oak and slate vanity unit beneath a honed marble basin. From the family room the main staircase rises to three further bedrooms and a lovely family bathroom with freestanding cast iron bath, separate shower with Fired Earth fittings and accessories.OutsideThe gardens are stunning and feature sweeping lawns, wild flower meadow, woodland walk amongst mature broadleaf trees, a pond and a variety of terraces to maximise light at different times of the day for outdoor dining & relaxing. A Swedish hot tub & outdoor seated circle with adjacent playhouse for changing/storage makes a great entertaining/family fun area.Across the front courtyard is a separate one bedroom annex with a large wine store. Within the garden is also a log cabin with verandah (currently used as a workspace with double sofa bed for extra guest accommodation), shower and kitchenette. A garden/games room/double garage has a workshop attached with a large covered area. There is also a garden store for bikes etc. With a drive through garage off the village high street and additional double garage option accessed via a reinforced lawn drive, there is plenty of off street parking. Hidden at the far end of the large garden, lies a small solar field feeding electricity to the house and into the National Grid as part of a government buy-back agreement, providing £2,750 income per quarter. In all approximately 1.9 acres.LocationThe village is situated on top of Frieth Hill in the Chiltern Hills, an Area of Outstanding Natural Beauty. The village has a primary school, village hall and two popular pubs, The Yew Tree & The Prince Albert. Also located in priority zone for grammar school applications.Lane End is one mile away has a butcher & farm shop, Post Office, coffee & other shops, with Marlow (3 Tom Kerridge eateries), Henley and High Wycombe offer more extensive shopping, recreational and educational facilities.National road and rail networks are easily accessed via the M40, just 4.5 miles away and High Wycombe Rail station (Chiltern Rail) is 6.4miles away in to Marylebone, London.Square Footage: 3,096 sq ftAcreage:1.9 AcresDirectionsFrom Henley take the A4155 towards Marlow. After 3 miles turn left to Hambleden and Skirmett. Fork right through Hambleden village and continue to Frieth. Barlows can be found on the right just after the church. From Marlow take the Oxford Road, after 4 miles turn left at the Frieth crossroads. Barlows can be found on the left 100m after the Yew Tree pub.Additional InfoCouncil TAx = Band G
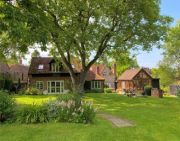
£ 2,495,000
5 bedroom Detached house Henley-on-Thames 62053480
Situated in the Heart of the Hambleden Valley and in an Area of Outstanding Natural Beauty (aonb) let me introduce you to Upper Goddards Farm, an impressive equestrian farmhouse dating back to what is believed to be the 17th Century. Sitting on a plot of approximately 8.6 acres with 5 equestrian paddocks, pond, fruit orchard and gardens. The property is Grade ll Listed and offers almost 4,000 sq. Ft of flexible living accommodation and oozes character and charm with its many original features such as open fireplaces, beams and original flooring in both the living room and dining room. Situated only 7.1 Miles from Henley-on-Thames and 5.8 Miles from Marlow, with their busy high streets and lots of independent shops restaurants and pubs, and not to mention The Frog pub and restaurant just down the road at Skirmett. You can also get to the M40 or M4 within a short drive providing excellent links to Birmingham, London or Heathrow airport. Alternatively just jump on a train at Marlow to London Paddington in less than an hour or at High Wycombe for St. Marylebone, Oxford or Birmingham.Please click on the property brochure & the video tab for full details of this property, or for more information or to arrange a viewing please contact Alun Graham at the Fine & Country Henley office.
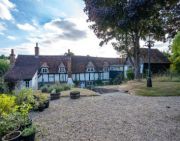
£ 2,500,000
6 bedroom Detached house Henley-on-Thames 62393194
A 17th Century Grade II Listed, character family home with six bedrooms. The house is set around a cobbled courtyard in an idyllic rural setting.There is an adjoining two bedroom barn, a separate studio office and gardens, and grounds of approximately 1.1 acres, located within 4.8 miles of Henley.DescriptionThis period 17th Century house has been in the same family for some 40 years and one cannot imagine a better home or surroundings in which to bring up a family.The original Farmhouse is believed to date from the 17th Century and at one time was probably 2 cottages.The house is Grade II listed and constructed of brick under a tiled roof. Some of the original fireplaces and flagstone floors remain with exposed ceiling and wall timbers. There is oil central heating, with an Aga in the Kitchen.The house and gardens have magnificent open views down the valley and are situated in complete seclusion, with a Duckpond and orchard. The Gardens and Grounds amount to approximately 1.1 acres where there is room for a tennis court and swimming pool. A viewing is recommended to appreciate the setting and accommodation of this fine Oxfordshire FarmhouseSituationSet within the Chilterns Area of Outstanding Natural Beauty and lying in one of the most desirable picturesque valleys in Oxfordshire, some 350 feet above sea level and yet only 50 miles from London, Pages Farm adjoins the Warbourg Nature reserve. The situation is an idyllic rural setting with the most glorious views down the valley and onto open countryside.There is a livery yard approximately 2 miles away, with many bridleways and footpaths in the area. Luscombes at The Golden Ball restaurant is within 3 miles. The Five Horseshoes pub at Maidensgrove is also within walking distance. Henley-on-Thames is 4.8 miles away, which hosts the annual Royal Regatta followed by the Henley Music and Arts Festival. There are also a number of boutique shops, pubs and restaurants, a 3 screen cinema and the Kenton Theatre which was founded in 1805.Schools for all ages are well catered for and they include Rupert House, St Mary's, Moulsford, Cranford House, Shiplake college and Queen Anne's as well as shuttle links to Lambrook.There is racing at Windsor and Ascot and Golf at Huntercombe and Henley.ServicesMains water and electricity, sceptic tank drainage and oil central heating.EPC rating: E.Viewing Please Strictly By AppointmentAccompanied viewings by sole agents Robinson Sherston onOffice: Or Mobile: DirectionsPost Code RG9 6BLFrom Henley take the A4130 towards Wallingford and Oxford. Proceed along the Fairmile for about one mile and take the right hand turning towards Middle Assendon, just before the dual carriageway.Proceed along this road for a further mile until you reach the village of Middle Assendon. Proceed through the village until you reach The Rainbow Pub.Go past the pub and take the half turning on the left, towards Bix Bottom. Proceed along this lane, taking the right hand fork at the next junction. Go on past two farm cottages on your right and Valley Farm on your left. You will then go past a ruined church on your left and on towards Warburg Nature Reserve. Drive past the Warburg nature reserve sign until you see a small barn with a yellow alarm box with an aerial on the roof. Drive past the barn keeping it on your left follow the flint wall on your left, and turn into the entrance through the wooden electric gate.The lane is a restricted by way which is long, winding and poorly maintained. We do not recommend regular use by low vehicles.Sales DisclaimerImportant notice: Nothing in these particulars shall be deemed to be a statement that the property is in good structural condition or that any services, appliances, equipment or facilities are in good working order. Measurements and distances referred to are given as a guide only whilst descriptions of the property are subjective and are used in good faith as an opinion and not as a statement of fact. Purchasers must satisfy themselves by inspection or otherwise on such matters prior to purchase.
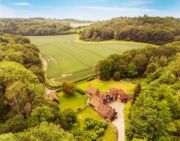
£ 2,999,950
6 bedroom Detached house Henley-on-Thames 59791217
A stunning brand new five bedroom house with a separate one bedroom annexe offering over 5,300 sq ft of accommodation designed to Passivhaus standards. The property boasts generous room sizes, ultra contemporary features and bespoke design throughout. Sap Rating to follow.Local informationThe property is located on a prime road in the village of Shiplake. Located a short walk (100m) from the train station, village shop and butchers, the house is ideally situated.The Thameside village of Shiplake has traditional local amenities including a village shop with a post office and butcher. Shiplake railway station is in the heart of the village, only one stop from Henley and giving mainline access via Twyford (8 mins) or Reading (18 mins) with a fast service to London, Paddington (from 29 mins) with Crossrail allowing direct access to the City, Canary Wharf, the West End and Heathrow from 2023. The area is well served for schools, including Shiplake Primary, Shiplake College, Reading Blue Coat, The Abbey School for Girls and Queen Anne's. The nearby countryside offers miles of extensive walking and riding with the Thames Path close by.The historic riverside town of Henley-on-Thames (2 miles) has superb facilities including a Waitrose, individual cafe's and restaurants, a fine variety of shops and public houses and is home to the world famous Regatta and Festival.AccommodationThe extensive accommodation is superbly well appointed and designed with an abundance of modern features and considerations. Hot water and heating is via an air-source heat pump and the whole property has underfloor heating throughout. There are mvhr units for pre-heated fresh air and solar panels increase efficiency and lower running costs.The ground floor opens with an impressively proportioned entrance hall with a wide central staircase sweeping to the upper floor. High ceilings, a heated ceramic floor and multiple light sources create an instant feeling of luxury. The living room's focal points are a large feature electric fireplace and a wall of glazed sliding doors offering full views over the south facing garden. There is a second reception space linked to the dining area that benefits from sliding double doors. It creates a flexible layout, perfect for entertaining or use a more intimate family room. The dining area is also open plan to the kitchen and has French doors out to the patio. The fitted kitchen with a vaulted ceiling and central island is completely bespoke and features a Leibherr fridge and freezer, separate wine cooler, Siemens appliances and Corian worktops. Additional touches include a fitted larder with fresh air cooling system and a glazed full height wine store. The ground floor also includes a large dual aspect study with bay window, a fitted cloakroom area and separate w.c. The utility room and downstairs shower room are tucked away behind the kitchen and create a 'working' area with separate entrances from the driveway or side return. There is also a staircase leading to the annexe and an internal door to the garage.The first floor landing is a real 'wow' factor. Sweeping up from the first floor, the curved stair case leads around to full length windows that offer views to the front and let the light flood into the space. The main bedroom suite can be accessed via double doors which reveal a pair of Juliette balconies with views over the garden. A generous dressing room is double aspect at one end and features a central banquette and fitted designer wardrobes. A sliding door leads to the ensuite. In common with the other bathrooms, this has been fitted with luxurious Porcelanosa fixtures including a roll-top free standing bath, double size walk in shower and double vanity unit. There are three further double bedrooms on this floor, two with fitted wardrobes and a shower ensuite, and one with a fitted dressing room leading to it's shower ensuite.A second staircase leads to the top floor, which comprises the second bedroom suite and a useful fitted upstairs laundry room. The bedroom area has fantastic views to the south. There is a fitted dressing room at one side and an ensuite at the other which is fitted with a separate bath and walk in shower and double vanity unit.The property also benefits from a separate annexe above the double garage. There is a bedroom with large double aspect feature windows and built in wardrobes. A separate reception room has two roof lights and contains the kitchenette which is fitted with an oven, under counter fridge freezer and hob. There is also space for a lounge and dining area. Finally, a shower room completes the space.Outside spaceTo the front of the house, a gated gravel driveway provides an extensive parking area and landscaped flower beds and lawn. The double garage gives additional parking and storage and is fitted with two electric up and over doors, a work bench and access to both the plant room and internal utility hallway. There are paved side returns that lead to the rear on both sides.The gardens are south facing and a real asset to the house. A wide patio stretches the full width of the house and is paved in ceramic tiles matching those in the dining area and kitchen. There are feature flower beds along it's length and a larger section outside the kitchen, ideal for al fresco dining. Much of the grounds are laid to lawn, but there is also a woodland area of mature trees giving some shade.Additional informationSouth Oxfordshire District council, council tax band to follow. Connected to mains water, sewerage and electricity. Heating and hot water via an air source heat pump. Additional power is available via solar panels. For more details and a full specification, please contact Davis Tate.ConveyancingThrough our partners Lifetime Legal, we can introduce you to solicitors who specialise in conveyancing. Ask us for further information today.Mortgagesyour home may be repossessed if you do not keep up repayments on your mortgageExclusive deals are made available to Embrace Financial Services by primis Mortgage Network, to which Embrace Financial Services are an Appointed RepresentativeDavis Tate Limited is an Introducer Appointed Representative of primis Mortgage Network, a trading name of First Complete Limited which is authorised and regulated by the Financial Conduct Authority for mortgages, protection insurance and general insurance products.Embrace Financial Services Ltd. Is an Appointed Representative of primis Mortgage Network, a trading name of First Complete Ltd which is authorised and regulated by the Financial Conduct Authority.Lettings and managementWe offer a complete range of services for Landlords, from fully managed lets to advertising only. Each Landlord who chooses full management has a personal Property Manager and all our fees are based on a ‘no let - no fee’ basis.DisclaimerThese particulars are a general guide only. They do not form part of any contract. Services, systems and appliances have not been tested.Buyers informationTo conform with government Money Laundering Regulations 2019, we are required to confirm the identity of all prospective buyers. We use the services of a third party, Lifetime Legal, who will contact you directly at an agreed time to do this. They will need the full name, date of birth and current address of all buyers. There is a nominal charge of £36 including VAT for this (for the transaction not per person), payable direct to Lifetime Legal. Please note, we are unable to issue a memorandum of sale until the checks are complete.Referral feesWe may refer you to recommended providers of ancillary services such as Conveyancing, Financial Services, Insurance and Surveying. We may receive a commission payment fee or other benefit (known as a referral fee) for recommending their services. You are not under any obligation to use the services of the recommended provider. The ancillary service provider may be an associated company of Davis Tate.DHE220268/
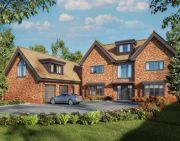
£ 3,500,000
5 bedroom Detached house Henley-on-Thames 63373307
Five-bedroom contemporary family home located in the charming hamlet of Maidensgrove within easy reach of Henley-on-Thames.Located in an area of Outstanding Natural Beauty this well-designed home has been built to make the most of its surroundings with floor to ceiling windows across the south facing rear. On the ground floor at the heart of the home can be found an impressive kitchen/dining and family space, complete with access to two terraces. The kitchen has been well designed to offer a usable and sociable space which also features a dining space which is nestled in the corner with floor to ceiling windows giving you the impression of dining in the treetops. This space opens out into a family room, separated by a feature fireplace with sliding doors heading out on to the terrace. The ground floor further offers a formal reception room, dining room, study and utility room.Upstairs on the first floor the primary bedroom offers a unique space to relax with vaulted ceilings, en-suite bathroom and a triangular window framing the garden with double doors out to a balcony. There are two further en-suite guest double bedrooms and another two double bedrooms who share the family bathroom on this floor. With a spacious hallway and another balcony in which to enjoy views over the garden.Completing the living accommodation is a gym with double doors leading on to the garden, a double garage and if you ascend the stairs from the kitchen/family room you will find a cinema/playroom.Externally the house sits on around 1.15 acres offering ground that are mainly laid to lawn with a host of mature trees and hedging. They also feature landscaped sitting areas to enjoy. The terraces off the property make the perfect spot to enjoy the views of the garden and in all offers the perfect spot to entertain. There is also a gated driveway to the front offering ample parking for multiple cars. This home also benefits from air source heat pumps so is very economical to run.Maidensgrove is a sought-after hamlet with Russell’s Water common on the doorstep offering green spaces, bridleways and footpaths to enjoy and explore. It is located within easy reach of Henley-on-Thames being only 5 miles away which offers numerous amenities in this historic town. Including restaurants, bars, boutique shops and supermarkets as well as being on the river Thames.With Reading and Maidenhead also close by it truly has the best of countryside living with all the convenience. Reading station offers direct trains into London Paddington and has a large shopping centre for every need. There is also easy access from the property to the M40 and M4 providing access to Heathrow airport and the further motorway network. You will find a number of very well-regarded schools of all levels in and around the area as well as leisure facilities including a number of golf courses.Council Tax Band H
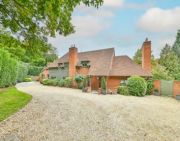
£ 3,500,000
5 bedroom Detached house Henley-on-Thames 62802622
A stunning brand new five bedroom house with a separate one bedroom annexe offering over 5,300 sq ft of accommodation designed to Passivhaus standards. The property boasts generous room sizes, ultra contemporary features and bespoke design throughout. Sap Rating to follow.Local informationThe property is located on a prime road in the village of Shiplake. Located a short walk (100m) from the train station, village shop and butchers, the house is ideally situated.The Thameside village of Shiplake has traditional local amenities including a village shop with a post office and butcher. Shiplake railway station is in the heart of the village, only one stop from Henley and giving mainline access via Twyford (8 mins) or Reading (18 mins) with a fast service to London, Paddington (from 29 mins) with Crossrail allowing direct access to the City, Canary Wharf, the West End and Heathrow from 2023. The area is well served for schools, including Shiplake Primary, Shiplake College, Reading Blue Coat, The Abbey School for Girls and Queen Anne's. The nearby countryside offers miles of extensive walking and riding with the Thames Path close by.The historic riverside town of Henley-on-Thames (2 miles) has superb facilities including a Waitrose, individual cafe's and restaurants, a fine variety of shops and public houses and is home to the world famous Regatta and Festival.AccommodationThe extensive accommodation is superbly well appointed and designed with an abundance of modern features and considerations. Hot water and heating is via an air-source heat pump and the whole property has underfloor heating throughout. There are mvhr units for pre-heated fresh air and solar panels increase efficiency and lower running costs.The ground floor opens with an impressively proportioned entrance hall with a wide central staircase sweeping to the upper floor. High ceilings, a heated ceramic floor and multiple light sources create an instant feeling of luxury. The living room's focal points are a large feature electric fireplace and a wall of glazed sliding doors offering full views over the south facing garden. There is a second reception space linked to the dining area that benefits from sliding double doors. It creates a flexible layout, perfect for entertaining or use a more intimate family room. The dining area is also open plan to the kitchen and has French doors out to the patio. The fitted kitchen with a vaulted ceiling and central island is completely bespoke and features a Leibherr fridge and freezer, separate wine cooler, Siemens appliances and Corian worktops. Additional touches include a fitted larder with fresh air cooling system and a glazed full height wine store. The ground floor also includes a large dual aspect study with bay window, a fitted cloakroom area and separate w.c. The utility room and downstairs shower room are tucked away behind the kitchen and create a 'working' area with separate entrances from the driveway or side return. There is also a staircase leading to the annexe and an internal door to the garage.The first floor landing is a real 'wow' factor. Sweeping up from the first floor, the curved stair case leads around to full length windows that offer views to the front and let the light flood into the space. The main bedroom suite can be accessed via double doors which reveal a pair of Juliette balconies with views over the garden. A generous dressing room is double aspect at one end and features a central banquette and fitted designer wardrobes. A sliding door leads to the ensuite. In common with the other bathrooms, this has been fitted with luxurious Porcelanosa fixtures including a roll-top free standing bath, double size walk in shower and double vanity unit. There are three further double bedrooms on this floor, two with fitted wardrobes and a shower ensuite, and one with a fitted dressing room leading to it's shower ensuite.A second staircase leads to the top floor, which comprises the second bedroom suite and a useful fitted upstairs laundry room. The bedroom area has fantastic views to the south. There is a fitted dressing room at one side and an ensuite at the other which is fitted with a separate bath and walk in shower and double vanity unit.The property also benefits from a separate annexe above the double garage. There is a bedroom with large double aspect feature windows and built in wardrobes. A separate reception room has two roof lights and contains the kitchenette which is fitted with an oven, under counter fridge freezer and hob. There is also space for a lounge and dining area. Finally, a shower room completes the space.Outside spaceTo the front of the house, a gated gravel driveway provides an extensive parking area and landscaped flower beds and lawn. The double garage gives additional parking and storage and is fitted with two electric up and over doors, a work bench and access to both the plant room and internal utility hallway. There are paved side returns that lead to the rear on both sides.The gardens are south facing and a real asset to the house. A wide patio stretches the full width of the house and is paved in ceramic tiles matching those in the dining area and kitchen. There are feature flower beds along it's length and a larger section outside the kitchen, ideal for al fresco dining. Much of the grounds are laid to lawn, but there is also a woodland area of mature trees giving some shade.Additional informationSouth Oxfordshire District council, council tax band to follow. Connected to mains water, sewerage and electricity. Heating and hot water via an air source heat pump. Additional power is available via solar panels. For more details and a full specification, please contact Davis Tate.ConveyancingThrough our partners Lifetime Legal, we can introduce you to solicitors who specialise in conveyancing. Ask us for further information today.Mortgagesyour home may be repossessed if you do not keep up repayments on your mortgageExclusive deals are made available to Embrace Financial Services by primis Mortgage Network, to which Embrace Financial Services are an Appointed RepresentativeDavis Tate Limited is an Introducer Appointed Representative of primis Mortgage Network, a trading name of First Complete Limited which is authorised and regulated by the Financial Conduct Authority for mortgages, protection insurance and general insurance products.Embrace Financial Services Ltd. Is an Appointed Representative of primis Mortgage Network, a trading name of First Complete Ltd which is authorised and regulated by the Financial Conduct Authority.Lettings and managementWe offer a complete range of services for Landlords, from fully managed lets to advertising only. Each Landlord who chooses full management has a personal Property Manager and all our fees are based on a ‘no let - no fee’ basis.DisclaimerThese particulars are a general guide only. They do not form part of any contract. Services, systems and appliances have not been tested.Buyers informationTo conform with government Money Laundering Regulations 2019, we are required to confirm the identity of all prospective buyers. We use the services of a third party, Lifetime Legal, who will contact you directly at an agreed time to do this. They will need the full name, date of birth and current address of all buyers. There is a nominal charge of £36 including VAT for this (for the transaction not per person), payable direct to Lifetime Legal. Please note, we are unable to issue a memorandum of sale until the checks are complete.Referral feesWe may refer you to recommended providers of ancillary services such as Conveyancing, Financial Services, Insurance and Surveying. We may receive a commission payment fee or other benefit (known as a referral fee) for recommending their services. You are not under any obligation to use the services of the recommended provider. The ancillary service provider may be an associated company of Davis Tate.DHE220268/

£ 3,500,000
5 bedroom Detached house Henley-on-Thames 63373307
Five-bedroom contemporary family home located in the charming hamlet of Maidensgrove within easy reach of Henley-on-Thames.Located in an area of Outstanding Natural Beauty this well-designed home has been built to make the most of its surroundings with floor to ceiling windows across the south facing rear. On the ground floor at the heart of the home can be found an impressive kitchen/dining and family space, complete with access to two terraces. The kitchen has been well designed to offer a usable and sociable space which also features a dining space which is nestled in the corner with floor to ceiling windows giving you the impression of dining in the treetops. This space opens out into a family room, separated by a feature fireplace with sliding doors heading out on to the terrace. The ground floor further offers a formal reception room, dining room, study and utility room.Upstairs on the first floor the primary bedroom offers a unique space to relax with vaulted ceilings, en-suite bathroom and a triangular window framing the garden with double doors out to a balcony. There are two further en-suite guest double bedrooms and another two double bedrooms who share the family bathroom on this floor. With a spacious hallway and another balcony in which to enjoy views over the garden.Completing the living accommodation is a gym with double doors leading on to the garden, a double garage and if you ascend the stairs from the kitchen/family room you will find a cinema/playroom.Externally the house sits on around 1.15 acres offering ground that are mainly laid to lawn with a host of mature trees and hedging. They also feature landscaped sitting areas to enjoy. The terraces off the property make the perfect spot to enjoy the views of the garden and in all offers the perfect spot to entertain. There is also a gated driveway to the front offering ample parking for multiple cars. This home also benefits from air source heat pumps so is very economical to run.Maidensgrove is a sought-after hamlet with Russell’s Water common on the doorstep offering green spaces, bridleways and footpaths to enjoy and explore. It is located within easy reach of Henley-on-Thames being only 5 miles away which offers numerous amenities in this historic town. Including restaurants, bars, boutique shops and supermarkets as well as being on the river Thames.With Reading and Maidenhead also close by it truly has the best of countryside living with all the convenience. Reading station offers direct trains into London Paddington and has a large shopping centre for every need. There is also easy access from the property to the M40 and M4 providing access to Heathrow airport and the further motorway network. You will find a number of very well-regarded schools of all levels in and around the area as well as leisure facilities including a number of golf courses.Council Tax Band H

£ 3,500,000
5 bedroom Detached house Henley-on-Thames 62802622
This incredible Grade II listed property was built in the late 18th Century and has since undergone extensive refurbishments and alterations to become the grand estate it is today. The main manor house presents exquisite period features throughout including two chimneys, sash windows and an original, 18thcentury, walled garden. Set across two storeys, the property is well laid out with all of the downstairs reception rooms connected via the main entrance hall. The key rooms throughout the home are well proportioned with exquisite features and an abundance of natural light. The residence comprises some 8000 sq ft with 10 bedrooms, ample living quarters, a wine store, China store and two pantry's. Connected via a covered walkway is the premier guest house with independent sitting room, kitchen, bathroom and two bedrooms.The home features a selection of outbuildings including 3 Guest Cottage’s, a secondary residence, converted stables and a contemporary pool house. The luxurious pool house sits within the luscious grounds of the property featuring a large swimming pool, fitness centre, spa facilities, and a guest suite.The White House is a private secondary residence situated on the property. The home is some 1900 sq ft and features an impressive walled garden and double garage. Comprising a sitting room, formal dining room, a kitchen, and two bedrooms both with ensuites and dressing rooms, this home is the perfect guest house for family and friends when they come to visit. There are three further guest cottages on the property enveloped by beautifully landscaped gardens.Further outbuildings include a converted stable block, barns, garages and a large glass house.
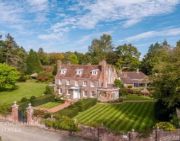
£ 18,750,000
10 bedroom Detached house Henley-on-Thames 61261427
The manor is a Grade II listed mid-18th century built, refurbished and extended over the years. Set over two storeys along with a converted attic the house is filled with original features including two chimneys, sash windows and a walled garden.The accommodation is well laid out, with all the reception rooms flowing. Off the beautiful floral decorated reception hall. The principal rooms are of comfortable proportions, with characteristic features of a house of this period, such as fine cornicing and sash windows flooding the house with natural light. The house has been extensively renovated and updated over the years by the current owners to an exceptional standard, to create an ideal family home, equally suitable for entertaining.The property is entered through wrought iron gates through wonderful front gardens leading up to the front of the house. Steps lead up to a panelled door The beautiful hall, with staircase leading up to the principle house bedroom accommodation with a beautiful marble bathroom, and dressing rooms. The house benefits from a lift from the ground to first floor arriving outside the principle suite. There is a further luxurious suite to the first floor with further family accommodation to the second floor.To the rear of the house is the kitchen and domestic offices. Beyond is a wing suitable for guest accommodation or staff to be located within the house. From here there is a covered walkway to the courtyard. There is a wonderful courtyard to one side of the house with guest or staff accommodation, comprising a one bedroom apartment and a guest house (called The Black Swan) with spacious suites, a sitting room and kitchen area.There is a luxurious Pool House within the grounds with a further guest suite and wonderful highly appointed swimming pool and gymnasium with spa facilities. This was rebuilt around ten years ago to the highest of specifications by the current owners.Henley-on-Thames 7 miles | M40 (Junction 4) 9 miles | Watlington 4 miles | Oxford 23 miles | Heathrow Airport 30 miles, High Wycombe Station 14 miles (London Paddington 28 minutes) (All distances and times are approximate).Turville Heath House occupies a unique Chiltern Hills location, on a wide unspoilt leafy heath with a famous lime avenue, in an elevated rural setting adjoining magnificent riding and walking. This part of the Chilterns is renowned for its beauty, with some substantial private estates in the immediate vicinity ensuring that the countryside is immaculately maintained and a wonderful environment.It is a highly sought after country location outside Henley, where the opportunity to buy is very rare. The heath is common land but protected, being just by the hamlet of houses makes this ideal for families. The short drive to the historic town of Henley along the Stonor Valley enjoys some of the finest scenery in England. In the close byvillage of Pishill is an excellent public house, The Crown. There is a village church (with a stained glass window by John Piper) and a fledgling vineyard. Other noted pubs nearby are The Five Horseshoes at Maidensgrove, with fabulous views over the Chilterns, the Frog at Skirmett, The Chequers in picturesque Fingest, The Bull & Butcher in Turville (of Vicar of Dibley fame), the Stag and Huntsman at beautiful Hambelden. Watlington to the north is a pretty, small market town with butcher, delicatessen, petrol station, Co-op and other day to day amenities. Henley-on-Thames has excellent day to day shopping, recreational and educational facilities.
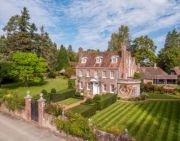
£ 18,750,000
5 bedroom Detached house Henley-on-Thames 62186546
