St Andrew's Montessori Preparatory School
Garston Manor High Elms Lane Watford Hertfordshire WD25 0JX England , 01923 681103
Property for sale near St Andrew's Montessori Preparatory School
Situated on the award winning Wall Hall development, and enjoying fantastic countryside views, is this immaculate 5 bedroom family home finished to exacting specifications by Octagon Homes. Wall Hall is located between Radlett and Bushey, on the outskirts of the pretty village of Aldenham and provides excellent access to the M1, A41 and M25 and is just a few minutes drives from Radlett with its excellent transport and shopping facilities, and is close to many regarded independent schools.This immaculate home offers well proportioned accommodation, ideal for family living and entertaining, plus a wonderful lifestyle, set within 55 acres of grounds and boasting resident's gym, tennis court, children's play area and delightful paths and trails.To the ground floor the entrance hall leads to living room, spacious kitchen/diner, family room, dining room, utility room and guest cloakroom.To the first floor is a generous main bedroom suite with en-suite bathroom, bedroom two with en suite bathroom, two further bedrooms and a family bathroom.To the second floor is bedroom five and a large study.Externally to the rear is a south west facing landscaped garden with large patio area and mature trees and shrubs, and backs directly onto fields.To the front is a garage and off street parking for several cars.
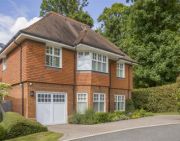
£ 1,950,000
5 bedroom Detached house Watford 61904695
Enjoying fantastic countryside views, is this immaculate 5 bedroom family home finished to exacting specifications by Octagon Homes and situated on the award winning Wall Hall development. This beautiful property is located within an exclusive turning and offers excellent accommodation, ideal for family living and entertaining, plus a wonderful lifestyle, set within 55 acres of grounds and boasting resident's gym, tennis court, children's play area and delightful paths and trails.The accommodation comprises: Entrance hall, family room, drawing room, spacious kitchen/diner, reception room, utility room and guest cloakroom. On the first floor is a generous principal bedroom with fitted wardrobes and en suite bathroom, bedroom two with en suite, two further bedrooms and a family bathroom. On the top floor is bedroom five and a large study.To the front, the drive allows parking for several cars and leads to the garage and to the rear is a south west facing garden with expansive patio.Features include: Underfloor heating to hard floors, superb kitchen with granite worksurfaces, integrated Miele appliancesThe landscaped rear garden has a large paved terrace, lawn and is planted with a variety of shrubs and backs directly onto fields.LocationPositioned between Radlett and Bushey, on the outskirts of the pretty village of Aldenham, Wall Hall provides excellent access to the M1, A41 and M25 and is just a few minutes drives from Radlett with its excellent mainline rail service into London St Pancras (approx 28mins), shops, restaurants and places of worship. There are numerous highly regarded independent schools in the area, including Edge Grove, Radlett Prep, Aldenham, and Haberdashers Aske's Boys & Girl's Schools.FreeholdService Charge Approx £2,500 per annumCouncil Tax Band HLocal Authority - Hertsmere Borough Council
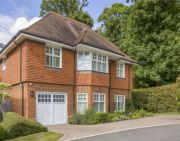
£ 1,950,000
5 bedroom Detached house Watford 61904825
This luxury five-bedroom detached house is part of an award-winning development in Aldenham. This property boasts over 3920 sq ft of immaculate accommodation & benefits from beautiful views over the surrounding 55 acres of historic parkland.This stunning property benefits from an inviting entrance hall, a spacious reception room to the front of the property, and a dual-aspect living room with a built-in fireplace and french doors leading to the rear garden, flooding this room with natural light.Large fitted kitchen/breakfast room with rear garden access, utility room with side access, downstairs w/c, understairs storage, and double integral garage.To the first floor - spacious principal bedroom with a stunning en-suite bathroom and fitted wardrobes. Three further double bedrooms, one with an en suite.This floor also benefits from the main family bathroom.On the second floor is a games room and a spacious family bathroom with storage. There is also a sauna located on this floor.The front of this property has off-street parking for multiple vehicles, well-manicured gardens, and mature shrubs.To the rear this property boats a well-maintained enclosed west-facing garden, perfect for summer entertaining.The residents at Wall Hall enjoy a residents only gym and function/facility hall, children’s play area, football pitch and tennis courts. Situated on the edge of the pretty village of Aldenham, Wall Hall offers a tranquil, rural setting and is adjacent to the Aldenham Golf and Country Club.
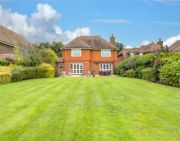
£ 2,100,000
5 bedroom Detached house Watford 62542643
This character residence situated in the secluded rural village of Letchmore Heath. It offers exceptional views over open countryside and paddocks as well as an ornamental pond and summerhouse for entertaining.The property consists of 5 bedrooms, 3 bathrooms, kitchen/breakfast room, dining room, family room, 1 guest w/c, large and inviting entrance hall and 23' x 22' lounge.This is an ideal family home which has been refurbished to a high standard by its current owners and is offered in an immaculate condition throughout. In a fantastic rural position the property is still situated close enough for easy access to major transport links and is near to excellent schools.This property must be viewed to appreciate its full qualities.This character residence situated in the secluded rural village of Letchmore Heath. It offers exceptional views over open countryside and paddocks as well as an ornamental pond and summerhouse for entertaining.The property consists of 5 bedrooms, 3 bathrooms, kitchen/breakfast room, dining room, family room, 1 guest w/c, large and inviting entrance hall and 23' x 22' lounge.This is an ideal family home which has been refurbished to a high standard by its current owners and is offered in an immaculate condition throughout. In a fantastic rural position the property is still situated close enough for easy access to major transport links and is near to excellent schools.This property must be viewed to appreciate its full qualities.
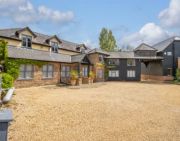
£ 2,250,000
5 bedroom Semi-detached house Watford 61602116
A stunning five bedroom three bathroom barn conversion in a private gated road just a short stroll to the delightful Hamlet of Letchmore Heath and a short drive to Radlett shops and mainline station. The property is offered chain free and comprises: Entrance hall, guest W.C. Living room with feature fireplace and wood burner, beautifully refurbished kitchen/breakfast/dining room with bi-fold doors leading directly to a decked garden and TV/family room also with doors leading to the garden, On the first floor is a master bedroom with en suite bathroom, bedroom two with en suite shower room, two further double bedrooms, a single bedroom and family bathroom with separate shower cubicle. Externally, just beyond the decked garden is a huge garden with timber summerhouse and decked dining area over-looking a pretty pond and playing area beyond. To the front of this tastefully modernised barn conversion is ample off-street parking for several cars.Located oin the centre of the village of Letchmore Heath within an area of greenbelt countryside, yet within easy access of its mainline rail station with fast access into London St Pancras (approximately 18 minutes), the M1, M25, A41 and A1(M) are all located nearby. An excellent selection of schooling is available, including the renowned Haberdasher's Askes, Edge Grove, Yavneh College and Aldenham Schools.Additional InformationFreeholdCouncil Tax Band : G
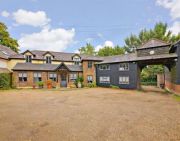
£ 2,250,000
5 bedroom Detached house Watford 61670384
A stunning five bedroom three bathroom barn conversion in a gated road just a short stroll to the delightful Hamlet of Letchmore Heath. This impressive property includes a beautifully refurbished kitchen/breakfast/dining room with bi-fold doors leading directly to a decked garden, huge private garden and off-street parking for several cars. Offered chain free.A stunning five bedroom three bathroom barn conversion in a private gated road just a short stroll to the delightful Hamlet of Letchmore Heath and a short drive to Radlett shops and mainline station. The property is offered chain free and comprises: Entrance hall, guest W.C. Living room with feature fireplace and wood burner, beautifully refurbished kitchen/breakfast/dining room with bi-fold doors leading directly to a decked garden and TV/family room also with doors leading to the garden, On the first floor is a master bedroom with en suite bathroom, bedroom two with en suite shower room, two further double bedrooms, a single bedroom and family bathroom with separate shower cubicle. Externally, just beyond the decked garden is a huge garden with timber summerhouse and decked dining area over-looking a pretty pond and playing area beyond. To the front of this tastefully modernised barn conversion is ample off-street parking for several cars. Chain free.Entrance PorchHallway (6.68m x 3.71m)Spacious carpeted hallway, under-stairs storage cupboard, window to front aspect.Guest CloakroomLow-level flush WC and hand basin.Lounge (7.19m x 6.68m)Brick-built fireplace with stone hearth and wood burner as well as wood beamed surround and brick feature wall above, three windows to front aspect and two windows to rear aspect.Kitchen/Breakfast Room (6.204m x 6.184m)Comprehensive range of solid wood, wall and base units with granite work surfaces, large central island with sink and chrome mixer tap and including breakfast bar, Range stove, space for American style fridge/freezer, tiled flooring with underfloor heating, full width bi-fold doors leading out to fully decked barbecue and entertainment area and fenced to all sides.Dining Room (4.95m x 4.57m)Two steps down from entrance hall, spacious area for dining table and chairs, fully tiled flooring with under-floor heating, open-plan to kitchen.Landing/Hallway (7.57m x 5.31m)Large landing consisting of wooden balustrades and feature glazed window to rear aspect.Master Bedroom (6.83m x 3.94m)Range of fitted wardrobes, fully carpeted, two windows to front aspect.En Suite BathroomLow-level WC, wash handbasin, panelled bath, obscure glazed window to rear aspect.Bedroom Two (4.39m x 3.73m)Built-in wardrobes, fully carpeted, window to front aspect.En Suite (3.43m x 1.4m)Low-level WC, wash handbasin, shower cubicle, obscure glazed window to rear aspect.Bedroom Three (4.09m x 3.38m)Built-in wardrobes, fully carpeted, window to front aspect.Bedroom Four (4.85m x 2.92m)Built-in wardrobes, fully carpeted, window to rear aspect.Bedroom Five (3.56m x 2.41m)Single bedroom, fully carpeted, window to front aspect.Family BathroomLow level WC, wash handbasin, panelled bath, shower cubicle, obscure glazed window to rear aspect.FrontageShingled driveway with ample off-street parking, drive-through arch with clock tower above leading to rear of property and gardens.RearPrivate garden with timber decking and fencing to both sides, side access.Large Private GardenFully glazed summer house with areas of lawn to either side with a large covered veranda over paved seating area and leading out to a delightful decked dining area overlooking a large landscaped lake which leads onto extensive area of lawn bordered by mature trees and overlooking surrounding countryside.
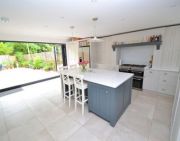
£ 2,250,000
5 bedroom Barn conversion Watford 62545175
Set in the original Mansion House on the award-winning Wall Hall Development and steeped in history, is this stunning home with private landscaped garden as well as access to 55 acres of historic parkland, Italian garden tennis court, gymnasium and play area.The 5103 sq ft of accommodation is accessed via an imposing communal hall which leads to the entrance hall, a magnificent converted ballroom which now serves as a lifestyle room hosting a reception room, dining room, kitchen and mezzanine, master bedroom suite with walk-in wardrobes, 2 further double bedrooms, both en suite, a guest cloakroom and utility room.The property has the added benefit of 2 private and secure underground parking spaces behind electric gates, as well as a secure storage room.Wall Hall is surrounded by rural and tranquil countryside yet close to major road links as well as the Mainline station in nearby Radlett which also offers an array of shops, boutiques, restaurants, coffee shops and places of worship.Service Charge tbcViewing is highly recommended to appreciate this unique home. Joint Sole Agent.
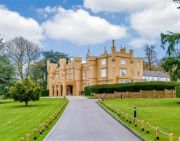
£ 2,950,000
3 bedroom Flat Watford 63462005
A gated private estate, set in approximately 10 acres of splendid grounds, this stunning Georgian style Grade II listed North Hertfordshire detached manor home. Up until recently was used as a Montessori school and has an abundance of further usages for the decerning buyer, such as a Wedding venue, Hotel, Leisure club/ hub, School, Care home, Offices, Place of worship, (all subject to consent). Infact, used already as a wedding venue and has also featured in many film & television productions due to its vast beautiful set grounds and architecture. Must be seen to fully appreciate the original features this rare property offers. Close to transport links to include A405, M25 & M1.EPC Rating: Exempt as listed building.
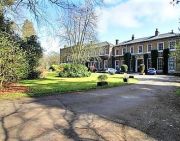
£ 8,500,000
14 bedroom Land Watford 62209401
An amazing opportunity to purchase approximately 13,000 Sq. Ft of flexible living space. Located within a stone’s throw of many sought-after infant, primary and secondary schools as well as the local amenities and rail/tube links of Radlett, Watford & St Albans.Aragon and Aragon Coach House both retain many original Victorian features and have been extended and remodelled extensively in recent years to the highest of standards.Together they provide around 10,000 Sq. Ft of living space, there are also 2 large outbuildings which offer an additional 3,000 Sq. Ft, all of which are situated behind gates and tree lines, all within mature landscaped grounds of circa 1.6 acres.Aragon:Aragon is a stunning mid-Victorian mansion house arranged over four floors that has been extended and comprehensively modernised by the current owners to provide superb accommodation that leaves almost nothing to be desired. Brief outline of the many features of Aragon below;Spacious and designed for comfortable living, 4 double bedrooms, 3 bathrooms, Bespoke handmade kitchens & furniture, High quality finishes throughout, Full Internet cabling and high-speed Wi-Fi, Fully integrated alarm & CCTV system, Independent bose stereo system and AV throughout.Aragon Coach House:Has also been the subject of recent extension and comprehensive refurbishment to the same high specification, this property is an exceptional companion to the principal house.Externally:There are beautifully maintained and landscaped gardens containing patios, gazebos and the large lawn as a “Tee to Green” Huxley practice golf facility.There are also buildings to the rear which include the large & well-appointed Garage & Workshop (c1,400 sq ft), as well as a fully equipped Gym, Garden Kitchen & Dining Area (c1,200 sq ft).There is also an additional plot adjacent to the above which is available by separate enquiry.Transport facilities nearby are fantastic with access to the motorway network at M1 (J5) approx. 2 miles away as well as access to the M25.

£ 10,000,000
10 bedroom Detached house Watford 62668897
