St Bede's College
Alexandra Park Manchester M16 8HX England , 0161 226 3323
Property for sale near St Bede's College
A captivating Grade II listed house dating back to the 17th century. This stunning family home is perfectly situated for all the fantastic amenities found in Theydon Bois.DescriptionThe accommodation comprises; a traditional panelled entrance hall, good sized sitting room featuring a lovely bay window and cosy wood burner, bright living room with stunning original exposed timbers and a pretty open fireplace, striking kitchen/dining room which boasts a stunning vaulted glass ceiling drawing the outside in, utility room and WC.To the first floor are four very good sized bedrooms, all with fitted wardrobes/cupboards, a well appointed family bathroom and a further separate family shower room.On the second floor you will find a generous family room which could easily be a childs play room, a teenagers den or a fifth bedroom. To the rear of this space is a separate Study area.OutsideBaldocks is approached via a large front driveway which offers space to park numerous vehicles. Further parking/storage is offered via a detached double garage. There is also a very pretty outbuilding which could serve numerous purposes.To the rear and side of the property is a very good sized garden which is west facing and measures about 62’ by 61’. The garden is mostly laid to lawn and also features a paved terrace area perfect for the late sunny evenings and BBQ’s.LocationTheydon Bois is a highly sought after village lying about two miles south of Epping and about fifteen miles north-east of London. The village green, complete with pond, is overlooked by pretty cottages and lies within Epping Forest. The railway, part of the Central Line, runs north through the parish to Epping and south into London Liverpool Street. Amenities contained within the village include a primary school, golf course, village hall and a good range of shops, pubs and restaurants.Baldocks is superbly located in one of the villages premier turnings. There are excellent transport links with the tube station about 0.3 miles away, M25 Junction 26 2.9 miles and M11 Junction 5 (southbound), 3 miles.Square Footage: 2,746 sq ftAdditional InfoGrade II listed
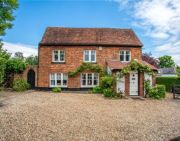
£ 1,500,000
5 bedroom Detached house Epping 61681542
A captivating Grade II listed house dating back to the 17th century. This stunning family home is perfectly situated for all the fantastic amenities found in Theydon Bois.DescriptionThe accommodation comprises; a traditional panelled entrance hall, good sized sitting room featuring a lovely bay window and cosy wood burner, bright living room with stunning original exposed timbers and a pretty open fireplace, striking kitchen/dining room which boasts a stunning vaulted glass ceiling drawing the outside in, utility room and WC.To the first floor are four very good sized bedrooms, all with fitted wardrobes/cupboards, a well appointed family bathroom and a further separate family shower room.On the second floor you will find a generous family room which could easily be a childs play room, a teenagers den or a fifth bedroom. To the rear of this space is a separate Study area.OutsideBaldocks is approached via a large front driveway which offers space to park numerous vehicles. Further parking/storage is offered via a detached double garage. There is also a very pretty outbuilding which could serve numerous purposes.To the rear and side of the property is a very good sized garden which is west facing and measures about 62’ by 61’. The garden is mostly laid to lawn and also features a paved terrace area perfect for the late sunny evenings and BBQ’s.LocationTheydon Bois is a highly sought after village lying about two miles south of Epping and about fifteen miles north-east of London. The village green, complete with pond, is overlooked by pretty cottages and lies within Epping Forest. The railway, part of the Central Line, runs north through the parish to Epping and south into London Liverpool Street. Amenities contained within the village include a primary school, golf course, village hall and a good range of shops, pubs and restaurants.Baldocks is superbly located in one of the villages premier turnings. There are excellent transport links with the tube station about 0.3 miles away, M25 Junction 26 2.9 miles and M11 Junction 5 (southbound), 3 miles.Square Footage: 2,746 sq ftAdditional InfoGrade II listed

£ 1,500,000
5 bedroom Detached house Epping 61681542
This wonderful family home is set in a private estate comprising of only four houses. It is located at the start of the lovely parish village of Orsett.The ground floor comprises a formal lounge and dining room to the right hand side with study, cloakroom and l-Shaped kitchen and family space to the left. The kitchen and living areas have been set out to ensure an easy mix of day to day living whilst retaining the aspects of more formal requirements. The property has excellent internet throughout.The upper floors all contain double bedrooms (5 in total) and 4 bathrooms (3 en-suites).The property is immaculately decorated and is ideal for a family looking to move to a more rural location but still benefitting from fairly easy access to transport, the City and excellent schooling.Orsett itself is located within easy access to both Brentwood and Canary Wharf which gives great access to a very good selection of schools for all ages. The local train from West Horndon ends at Fenchurch Street station which helps a commute into London.
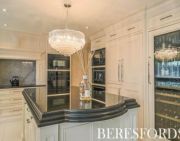
£ 1,575,000
5 bedroom Detached house Grays 61534565
Formerly a vicarage, this striking period detached house is set on the edge of North Weald within substantial grounds. The property is approached via a tree-lined drive into a parking area next to the house. Accomodation in this property is divided over three floors, with the top being designed as an apartment/annexe. The beautiful reception hall runs throughout the middle of the house and is adjoined by a large dining room which overlooks the stunning views of the grounds. Many original period features still remain inside the property such as high ceilings and tall shuttered sash windows making the house even more exquisite. Also included with this property is a large detached garage, a range of outbuildings including three stables, large outdoor floodlit Manege, a gymnasium/studio with sauna and a fitted workshop. The gardens that come with this attractive property benefit from a backdrop of mature tree's and hedging as well as a pond and small above ground swimming pool.Room sizes:Enclosed PorchEntrance HallDining Room 18'11 x 14'8 (5.77m x 4.47m)Drawing Room 23'7 x 17'0 (7.19m x 5.19m)Snug 13'5 x 11'9 (4.09m x 3.58m)Kitchen/Breakfast Room 16'1 x 15'7 (4.91m x 4.75m)Utility Room 9'5 x 7'5 (2.87m x 2.26m)Boot Room 9'1 x 7'1 (2.77m x 2.16m)Animal Feed Room 10'0 x 9'1 (3.05m x 2.77m)Study 13'0 x 7'7 (3.97m x 2.31m)Office 13'2 x 13'1 (4.02m x 3.99m)CloakroomStore 13'3 x 6'3 (4.04m x 1.91m)LandingBalconyMain Bedroom 16'8 x 15'7 (5.08m x 4.75m)En-Suite BathroomBedroom 2 19'4 x 15'5 (5.90m x 4.70m)Bedroom 3 20'6 x 13'8 (6.25m x 4.17m)En-Suite ToiletBedroom 4 16'3 x 13'10 (4.96m x 4.22m)Family BathroomLandingBedroom 5 18'8 x 16'3 (5.69m x 4.96m)Bedroom 6 13'4 x 12'4 (4.07m x 3.76m)En-Suite Shower RoomSitting Room 18'10 x 12'5 (5.74m x 3.79m)Library 16'3 x 14'11 (4.96m x 4.55m)Study 2 17'9 x 9'11 (5.41m x 3.02m)Stable BlockWood StoreSwimming PoolDouble GarageOff Road ParkingSubstantial GardensGymnasium with SaunaX2 PaddocksThe information provided about this property does not constitute or form part of an offer or contract, nor may be it be regarded as representations. All interested parties must verify accuracy and your solicitor must verify tenure/lease information, fixtures & fittings and, where the property has been extended/converted, planning/building regulation consents. All dimensions are approximate and quoted for guidance only as are floor plans which are not to scale and their accuracy cannot be confirmed. Reference to appliances and/or services does not imply that they are necessarily in working order or fit for the purpose.We are pleased to offer our customers a range of additional services to help them with moving home. None of these services are obligatory and you are free to use service providers of your choice. Current regulations require all estate agents to inform their customers of the fees they earn for recommending third party services. If you choose to use a service provider recommended by Douglas Allen, details of all referral fees can be found at the link below. If you decide to use any of our services, please be assured that this will not increase the fees you pay to our service providers, which remain as quoted directly to you.
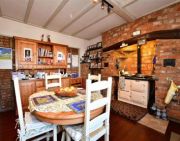
£ 1,900,000
6 bedroom Detached house Epping 62421194
An excellent detached house occupying 0.36 acre of mature grounds, perfectly situated for the High Street and tube station.DescriptionThis fine detached family house is situated in one of Epping's premier roads and occupies a wonderful mature plot of 0.36 acre with a frontage of 68'.The ground floor comprises an entrance hall leading to two reception rooms, guest cloakroom and the kitchen. The main living room leads to a large conservatory with lovely views over the garden. The kitchen/breakfast room offers a range of fitted cupboards and integrated appliances including an Aga. There is an inner hall with access to a utility room, doors to garage and sitting room.The first floor offers a main bedroom with dressing room and bathroom, four further bedrooms and two family bathrooms.The house is approached via a gravel driveway providing parking for several cars. There is a lawn with flowering borders and a variety of mature trees. The rear garden is beautifully landscaped with a lawn and numerous mature flower beds. There is a private pathway from the rear of the garden which leads to Hemnall Street and provides a short cut to the High Street.LocationHartland Road is a highly regarded road and contains some of Epping's finest properties. The house is ideally located, being within 0.4 mile from the tube station and a few yards from the High Street.Square Footage: 2,670 sq ft
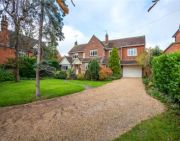
£ 2,100,000
5 bedroom Detached house Epping 62102236
An excellent detached house occupying 0.36 acre of mature grounds, perfectly situated for the High Street and tube station.DescriptionThis fine detached family house is situated in one of Epping's premier roads and occupies a wonderful mature plot of 0.36 acre with a frontage of 68'.The ground floor comprises an entrance hall leading to two reception rooms, guest cloakroom and the kitchen. The main living room leads to a large conservatory with lovely views over the garden. The kitchen/breakfast room offers a range of fitted cupboards and integrated appliances including an Aga. There is an inner hall with access to a utility room, doors to garage and sitting room.The first floor offers a main bedroom with dressing room and bathroom, four further bedrooms and two family bathrooms.The house is approached via a gravel driveway providing parking for several cars. There is a lawn with flowering borders and a variety of mature trees. The rear garden is beautifully landscaped with a lawn and numerous mature flower beds. There is a private pathway from the rear of the garden which leads to Hemnall Street and provides a short cut to the High Street.LocationHartland Road is a highly regarded road and contains some of Epping's finest properties. The house is ideally located, being within 0.4 mile from the tube station and a few yards from the High Street.Square Footage: 2,670 sq ft

£ 2,100,000
5 bedroom Detached house Epping 62102236
Colubrid Estate Agents are thrilled to offer this Grade II listed fantastic size five bedroom detached family home steeped in history and located on the outskirts of Grays. "Chadwell Place" is a delightful property offering a wealth of charm anc character throughout whilst occupying an unmeasured plot of approximately two acres (stls). Accomodation boasts an inviting entrance hallway, large lounge, family room, dining room, country style kitchen, lovely size conservatory, bar/games room, ground floor wc, utility room and cellar. The first floor is home to two large double bedrooms both boasting en suites and a single bedroom. The second floor holds a further two double bedrooms both with-en-suite shower rooms. Externally the property is situated on well maintained and extensive grounds with large frontage, huge garden with heated swimming pool, pool house, pond and off street parking for multiple vehicles. There is a detached annex in the rear garden which comprises of a lounge/kitchen, wet room and mezzanine bed area. There are also two one bedroom apartments on the plot included in the sale of the property.Magnificent main entrance hall commences with staircase to first floor accommodation. Solid Oak flooring.Stunning lounge (23'9 x 14'0) Dual aspect sash windows with original shutters to remain. Feature "Portland Stone" fireplace with log burner. Complimentary solid Oak flooring. Beamed ceiling.Family room (22'6 x 17'2) Dual aspect double glazed windows. Continuation of Oak flooring. External door to grounds.Inner lobby gives access to ground floor cloakroom/wc. Tiled flooring.Utility room.(14'9 x 6'1) Sash window to rear. Wall and base mounted units with matching storage drawers. Work surfaces housing sink drainer. Space for appliances. Tiled flooring.Farmhouse style kitchen (16'4 x 16'1) Offers an array of wall and base mounted units with matching storage drawers. Complimentary Granite work surfaces housing "Butler" sink. Inglenook style fireplace housing gas Aga. Matching centre island with Granite work top. Electric hob, oven, microwave, integrated dishwasher to remain. Space for American style fridge/freezer. Fitted dresser with glass display unit. Slate flooring.Large conservatory (24'8 x 17'3) Over looks the stunning grounds. Twin French doors. Double glazed sash windows. Continuation of slate flooring.Bar/Games room (12'9 x 11'9) Solid Oak flooring. Dual aspect sash windows. Herringbone brick bar with solid Oak top. Tiled flooring.Dining room (19'2 x 15'9) Bay window to front aspect. Feature marble fireplace with cast iron grate and hearth. Solid Oak flooring.Inner entrance hall offers two sash windows to rear aspect. Slate flooring. Access door to cellar.Cellar One (12'9 x 11'5Cellar Two (12'7 x 7'9First floor landing.Main bedroom (16'5 x 16'1) Two sash windows over look the stunning walled front garden. Oak flooring. Feature fireplace with cast iron, tiled grate and hearth.Superb en-suite. "His and Hers" basins, bidet, wc, freestanding Jacuzzi bath and shower cubicle. Fitted storage wardrobes and dressing table with marble tops. Feature fireplace. Tiled flooring. Dual aspect sash windows. Walk in wardrobe. "Jack and Jill" door to landing and bedroom two.Bedroom two (16'7 x 14'3) also benefits from four piece en-suite shower room, in-keeping with the same theme.Bedroom five (9'2 x 8'2) window to rear aspect.Second floor landing is home to further two bedrooms with en-suite facilities.Bedroom three (17'2 x 14'7) Window to front. En-suite facilities. Storage cupboard.Bedroom four (16'9 x 10'6) Window to front. En-suite facilities.Externally the property sits on extensive manicured grounds with an abundance of well stocked flower beds. Commencing with large patio seating area. Heated swimming pool with paved surround and various seating areas. Outside showers and wc facilities. Gated entrance to beautiful walled garden and pump house.Stunning water garden with incredible Duck pond and stone Jetty, water feature, bridge and waterfall.Annex lounge/kitchen (25'5 x 16'1) Self contained with Bi-fold doors opening onto grounds. Wood burner. Kitchen offers wall and base mounted units, dishwasher, fridge and wine cooler to remain.Wet room comprises, walk in shower, low level wc and wash hand basin. Tiled.Mezzanine Bedroom.Long access driveway provides parking to the rear of the property giving parking for multiple vehicle's. Double garageCouncil Tax Band: GLocal Authority Band: ThurrockDisclaimer: Council tax is given as a guide only and should be checked and confirmed before exchange of contracts.We endeavour to make our sales particulars accurate and reliable, however, they do not constitute or form part of an offer or any contract and none is to be relied upon as statements of representation or fact. All verification of property details should be made by your legal representative for the purchase of the property to ensure that all information including but not limited to; Tenure, lease information, parking facilities, planning permission and building regulations is accurate and correct.The services, systems and appliances listed in this specification have not been tested by us and no guarantee as to their operating ability or efficiency is given. All measurements have been taken as guide to prospective buyers only and are not precise.Floorplans where included may not be to scale and accuracy is not guaranteed. If you require clarification or further information on any points, please contact us, especially if you are travelling some distance to view.Grays is the largest town in the borough and authority of Thurrock in Essex. The town, on the north bank of the River Thames, is approximately 20 miles to the east of central London, and 2 miles east of the M25 motorway. The Town Centre offers an array of shops, indoor shopping centre, pubs and restaurants. Grays railway station is on the C2C line with direct links into Fenchurch Street via Upminster and Barking. Or if shopping is not ideal for you, then why not visit Grays Beach. A13 road links nearby giving easy access to London.
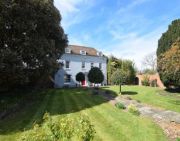
£ 2,100,000
5 bedroom Detached house Grays 61265766
DescriptionThe property enjoys an abundance of internal space offering three floors, benefitting from an entrance porch, main entrance hall, rear hall, lobby, utility room, cloakroom, two large reception lounges, entertainment room with bar, large open plan farmhouse style kitchen with adjoining conservatory, with French doors leading to the garden patio. The property also benefits from a delightful dining room with marble fireplace and cellar with wine room, two storage rooms, power and lighting. The first and second floors comprise of four double bedroom suites all offering en suite bathrooms and walk in wardrobes. Externally the property is approached via a long access/driveway to the main house with picturesque and gated front lawn with sweeping York stone pathway leading to the front door; the rear grounds offers a patio area, vegetable garden, large garden lawn with flower and shrub borders, fruit trees, heated pool, summer house, showers, wc, pool house and summer BBQ area perfect for family gatherings and large functions.Entrance porchCanopied entrance porch, hard wood door leading to:Main entrance hallA spacious hall with solid Oak flooring, doors leading to dining room and lounge. Spindled staircase to first floor. Double radiator. Ceiling with inset 12v lighting.Rear hallTwo sash windows to rear. Chinese slate flooring. Access to cellar. Doors to lobby/cloakroom, kitchen, lounge and rear entrance. Radiator. Ceiling with inset 12v lighting.LobbyQuarry tiled floor. Door to cloakroom and to:Utility room15' 0'' x 6' 3'' (4.57m x 1.90m)Sash window to rear. Access to loft. Quarry tiled floor. Range of base and eye level units with complimentary work surfaces. Recesses for appliances. Stainless steel double drainer sink unit with mixer tap. Boiler supplying central heating and hot water (Not tested). Ample power points.CloakroomTwo piece suite comprising of Low flush w.c. Corner wall mounted hand basin with tiled splashbacks. Quarry tiled floor. Radiator.CellarConsisting of: Wine store 12'10" X 7'5" (3.91m X 2.26m). Storage area 12'11" X 11'8" (3.94m X 3.56m). Further storage room 14'9" X 5'11" (4.5m X 1.8m). All with power and lighting.Formal lounge23' 11'' x 14' 0'' (7.28m x 4.26m)Sash windows to rear and front with original shutters. A pleasing room with a wealth of exposed timbers to one wall, beamed ceiling with 12v inset lighting, and complementary solid oak flooring. Feature "Portland stone" fireplace with log burner. Two radiators. Power points.Cinema room20' 10'' x 15' 7'' (6.35m x 4.75m)Sash windows to side and rear. A range of Beech effect fitted furniture with shelving, cupboard space and book shelves to one wall. Drop down screen and projector. Solid oak flooring. Power points. Two radiators. Ceiling with inset 12v lighting. Access to loft. Door to patio.Kitchen16' 2'' x 15' 9'' (4.92m x 4.80m)A traditional "Farmhouse" style fitted kitchen, with complementary granite work surfaces and inset double "Butler" sink. Inglenook style recess with gas fired Aga. Central island unit with granite work surface. Stainless steel appliances to include electric hob, oven and microwave. Chinese slate flooring. Ceiling with insert 12v lighting. Power points. Fitted dresser style unit with glass display cupboards and central shelving. Further cupboard space with inset stainless steel American style fridge. Integrated dish washer. Open to conservatory.Conservatory24' 9'' x 17' 4'' > 12' 7" (7.54m x 5.28m > 3.84m)Double glazed sash windows to two aspects, with views across lawns and duck pond. Two pairs of French doors leading to patio. Chinese slate flooring. Feature "well" with glass cover and lighting. Dresser units with glass display cabinets. Electric wall heater. Two radiators. Ample power points. Bevelled glass double doors to;Entertainment room13' 0'' x 11' 11'' (3.96m x 3.63m)An excellent room for the pre-dinner drinks with Herringbone brick built bar, with solid Oak work surface, shelving and recesses. Wall mounted hand basin. Exposed brickwork and beams to one wall. Two sash windows to front and side. Power points. Radiator. Ceiling with inset 12v lighting. Tiled flooring. Door to:Dining room16' 4'' x 15' 11'' (4.97m x 4.85m)French bay window to front. Feature marble fireplace with cast iron and tiled grate and tiled hearth. Radiator. Ceiling with inset 12v lighting. Solid oak flooring. Power points.First floor landingA variety of exposed timbers. Sash window to front. Radiator. Inset 12v lighting. Fitted carpet. Power points.Master bedroom16' 6'' x 16' 2'' (5.03m x 4.92m)Two sash windows to front overlooking walled front garden. Ceiling with exposed timbers and inset 12v lighting. Oak flooring. Feature fireplace with cast iron and tiled grate. Tiled hearth. Radiator. Power points.Master en suite19' 10'' x 16' 4'' (6.04m x 4.97m)A magnificent bathroom with 14' (4.27m) vaulted ceiling and King posts, bought together with 12V and natural lighting. Suite comprising of His & Hers vanity wash hand basins with marble surfaces and cupboards under. Mirror fronted wall unit. Double shower and steam cubicle with body jets, steam unit with marble seats. Central marble island unit with Jacuzzi bath. Concealed system w.c's and bidet. Two ranges of fitted wardrobes and dressing tables with marble work surfaces. Feature fireplace with cast iron grate. Tiled flooring. Power points. Two sash windows to side. Door to walk in wardrobe with doors to hall and bedroom two.Bedroom two14' 4'' x 14' 2'' (4.37m x 4.31m)Sash window to front. Radiator. Inset 12v lighting. Fitted carpet. Power points. Range of Beech effect fitted furniture with hanging and shelf space. Exposed timbers to one wall.Bedroom two en suiteSash windoformal grounds:From the conservatory there is an immediate York stone patio stepping up to well attended lawns with extensive flower and shrub borders. External lighting and water supply. A 30' X 15' (9.14m X 4.57m) heated swimming pool with paved surround takes precedence of the patio area, with outside hot and cold showers. Outside w.c. With high flush w.c and wall mounted waw to rear. Radiator. White suite comprising low flush w.c, pedestal wash hand basin and corner shower cubicle with mixer shower. Dressing table. Tiling to walls and floor. Beamed ceiling.Second floor landingSash windows to front and rear. Radiator. Beamed ceiling with inset 12v lighting. Fitted carpet. Power points.Bedroom three17' 4'' x 14' 6'' (5.28m x 4.42m)Sash window to front. Radiator. Exposed ceiling timbers with 12v inset lighting. Fitted carpet. Power points.En suiteSash window to rear. Tiled flooring. White suite comprising pedestal wash hand basin, low flush w.c. And corner shower cubicle with mixer shower. Large walk in wardrobe. Radiator.Bedroom four16' 5'' x 16' 0'' (5.00m x 4.87m) Max.Sash window to front and side. Radiator. Ceiling with exposed timbers and inset 12v lighting. Fitted carpet. Power points.En-suiteExposed timbers to ceiling with inset 12v lighting. Tiled flooring. Double shower cubicle with mixer shower. Low flush w.c, pedestal wash hand basin. Tiled walls with mosaic tile. Shaver point. Extractor fan. Radiator.ExternallyEXTERNALLYsh hand basin. Gated entrance to walled front garden. Pump house.Pool house14' 2'' x 12' 4'' (4.31m x 3.76m)An ideal summer/pool house with pine clad walls and ceiling with 12v lighting. Stainless steel base and sink unit. Georgian windows to front overlooking pool. Tiled floor. Wall mounted gas heater.Water gardenA landscaped water garden with duck pond and stone walkway to Jetty. Duck house. Splendid decked patio area over hanging pond with extensive views. Sleeper stepped path through water feature, with bridge and waterfall. Filtration system. Wooded copse.Summerhouse18' 10'' x 16' 8'' (5.74m x 5.08m)Bi-fold doors to decked terrace. Fitted carpet. Vaulted ceiling. Mezzanine floor. Kitchen. 7'8 X 6'7" (2.34m X 2.01m). Range of base and eye level units with complimentary work surfaces. Integrated dishwasher, wine cooler and fridge. Door to wetroom. Tiling to walls and floor. Wall mounted wash hand basin. Low flush wc. Shower unit.Walled front gardenExtensive lawn with York stone path and planted herbs. Mature trees. The property is approached via a long access/driveway leading to the southern side of the house where the independent driveway leads to the rear of the property providing ample parking for several vehicles.Garage block.Three open bays and double garage. Office. Two self contained one bedroom apartments with lounge and fitted kitchens. Bedroom with en suite and walk in wardrobe.In all approaching two acres (stls)Council Tax Band: G (Thurrock Council)Tenure: Freehold
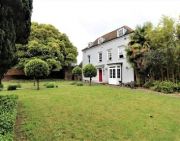
£ 2,100,000
4 bedroom Detached house Grays 59629964
A fine character house set in about 6.25 acres with swimming pool and tennis court, plus a self contained annex and excellent setting surrounded by countryside yet only 2.5 miles from EppingDescriptionHill Farm is a wonderful modern property built in the style of a traditional country house, occupying grounds of about 6.25 acres with extensive leisure facilities and a self contained annex.The ground floor offers a large welcoming entrance hall, a guest cloakroom and stairs to the first floor. The main reception room has exposed timbers to the ceiling and a brick fireplace with wood burning stove. There is a substantial dining room with a feature fireplace and a useful study. Of particular note is the fine kitchen/breakfast room with a range of quality cupboards and integrated appliances including an Aga, island unit with breakfast bar, utility room, pantry, boot room and boiler room.The first floor comprises a main bedroom suite with fitted wardrobes and a bathroom, a second bedroom suite with wardrobes and bathroom, three further bedrooms and a family bathroom.The house is approached via a long tree lined driveway leading to a parking area and outbuilding containing a double detached garage, single garage and self contained annex with open plan living/bedroom, kitchen and bathroom. The grounds extend to about 6.25 acres and offer a hard tennis court, timber built barn, heated swimming pool with pool house containing heating and filtration equipment, changing rooms, sauna and hot tub. The remainder of the grounds are arranged as formal gardens to the rear of the house with a paved sun terrace, and a paddock.LocationHill Farm is situated about 2.5 miles from Epping town centre with a comprehensive range of shops, bars and restaurants. Transport links into London and beyond are excellent with Epping tube station 3.3 miles away and M11 (Junction 7) 1.2 miles to the north. There are several well regarded state and private schools within a few miles, plus transport pick up points to schools further afield.Square Footage: 4,998 sq ftAcreage:6.25 Acres
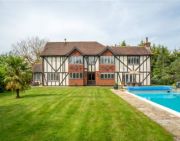
£ 3,000,000
6 bedroom Detached house Epping 61618283
Located on Theydon Bois most highly sought after locations offering total peace and tranquillity.Being within easy reach to Theydon Bois Central Line Station, major motorway links, excellent schools and local amenities of both Epping and Theydon Bois.Planning Permission 7600sq property to built. Planning and floor plan to follow.Rare OpportunityBuild & Design Your Own Homecad System availableAvailable any part exchange !
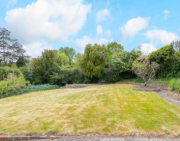
£ 3,950,000
0 bedroom Land Epping 60025720
An outstanding 11,744 square foot contemporary style family home set in 3 acre extensive secluded grounds with home gymnasium, 20 metre indoor swimming pool complex, stunning views and ancillary accommodation.DescriptionA most appealing 11,744 square foot home built in the early 1900’s which has been extensively re-modelled by the current owners to provide a more contemporary style home ready for 21st century family living. The home is set in 3 acre extensive secluded grounds with home gymnasium, 20 metre indoor swimming pool complex, stunning views and separate ancillary accommodation. The property benefits from 4kw solar panels and 22kw electric vehicle wall charger. Bowlands Meadow has been beautifully decorated and designed with a semi open plan flow of rooms together with individual living spaces that provide both formal and informal areas, depending on the occasion. This beautiful home offers the highest quality of finish with an opulent interior concept that has been crafted with an exacting attention to detail. The property is approached through tall electronic timber gates that provide screening from the road. The meticulously landscaped surrounding gardens and high walling add to the utmost of privacy throughout. Upon entering this impressive home there is a wonderful reception hall providing an immediate impression of space. The light open spaces connect seamlessly to enable a real flow on both levels and a contemporary staircase links these effortlessly.The luxurious main reception room provides an elegant room for formal entertaining. Another notable feature of the property is the beautiful kitchen/family area with tall 6 metre wide glass doors providing panoramic views and access to the formal gardens and a wonderfully light and bright space which is perfect for modern family living. The billiard room and entertainment room offer an excellent setting for parties and the study is of an ideal size for those working from home. On the first floor there are five exquisite bedroom suites all of which are excellent sizes. The finest quality materials and fittings highlight the architectural elegance and quality of this home.Outside, the terrace continues seamlessly from the kitchen/family room. The landscaped gardens and further grounds are a particular feature of this property having been much improved and meticulously maintained by the current owners. The driveway extends through neatly tended lawns with specimen trees and shrubs to the main forecourt and turning area then continues beyond the house to garages for up to 6 cars and further extensive parking space. The formal grounds fall away from the property and the terrace is perfect for garden parties or relaxed family leisure. In total the grounds measures approximately 3 acres, subject to land survey.An adjacent leisure complex provides a 20 metre swimming pool area complemented with a sauna, changing area and shower room with separate wc. In addition to the indoor swimming pool complex, there is a home gym/entertainment room which can be found adjacent to the garages with adjacent workshop.There is separate self contained annexe accommodation which provides two double bedrooms and bathrooms in addition to a well appointed kitchen with adjacent large lounge diner with full height vaulted ceilings.LocationBowlands Meadow occupies a fabulous position adjoining Epping Forest on the northern fringe of Theydon Bois. The property takes full advantage of its rural setting and the excellent nearby road and rail links.Junction 5 of the M11 lies to the south-east, providing access to London City Airport (14 miles), Canary Wharf (16 miles) and the City of London (16 miles). The M25 gives access to all areas of the Home Counties and the major motorway network, with the M11 serving London Stansted Airport 21 miles to the north.For those who prefer to commute by the London Underground network, a Central Line station can be found in the village and Epping Station is easily reached by car or on foot.There are many well-regarded schools in the area including Coopersale Hall and Oaklands at preparatory level and Chigwell School and Bancroft’s at secondary level. A little further afield boarding is available at Brentwood School, Felsted and Bishop’s Stortford College.The house enjoys panoramic views over miles of undulating open countryside with 6,000 acres of Epping Forest to the west.Reception HallEntertainment Room (7.59m x 4.85m (24'11 x 15'11))Study (4.85m x 2.34m (15'11 x 7'8))Billiard Room (5.72m x 4.85m (18'9 x 15'11))Kitchen (5.77m x 5.11m (18'11 x 16'9))Family/Dining Room (7.54m x 6.32m (24'9 x 20'9))Formal Living Room (8.38m x 7.77m (27'6 x 25'6))Siting Room (5.18m x 4.37m (17' x 14'4))Utility Room (5.13m x 2.67m (16'10 x 8'9))WcLandingMaster Bedroom (7.62m 0.61m x 6.50m (25' 2 x 21'4))Dressing Room (4.62m x 3.91m (15'2 x 12'10))En-Suite Shower Room (4.88m x 2.54m (16' x 8'4))Bedroom Two (6.93m x 6.25m (22'9 x 20'6))En-Suite (4.42m x 2.26m (14'6 x 7'5))Bedroom Three (5.64m x 4.88m (18'6 x 16'))Plus sitting area 14' x 7'5En-Suite (3.35m x 2.67m (11' x 8'9))Bedroom Four (6.22m x 5.59m (20'5 x 18'4))Dressing Room (3.33m x 3.23m (10'11 x 10'7))En-Suite (3.30m x 1.75m (10'10 x 5'9))Bedroom Five (5.28m x 4.34m (17'4 x 14'3))Bathroom (2.77m x 2.08m (9'1 x 6'10))AnnexeFormal Reception Room (8.53m x 6.07m (28' x 19'11))Kitchen (4.57m x 2.39m (15' x 7'10))Master Bedroom (4.50m x 4.01m (14'9 x 13'2))En-Suite Shower RoomBedroom Two (5.49m x 4.52m (18' x 14'10))BathroomLeisure Complex (25.17m x 8.86m (82'7 x 29'1))Changing Room (2.44m x 1.75m (8' x 5'9))SaunaShower/WcGarage One (14.43m x 6.12m (47'4 x 20'1))Double Garage/Gym/Entertainment (7.77m x 5.89m (25'6 x 19'4))Gym/Entertainment Room (6.60m x 5.84m (21'8 x 19'2))Square Footage11,358 Square FeetAcreage3 Acres (stls)
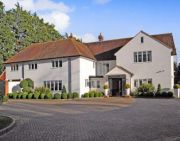
£ 4,250,000
7 bedroom Detached house Epping 60727703
