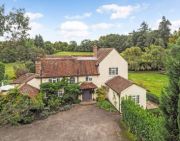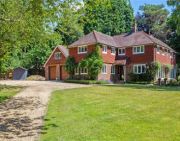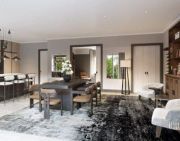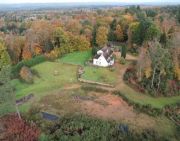St Edmund's School
Portsmouth Road Hindhead Surrey GU26 6BH England , 01428 604808
Property for sale near St Edmund's School
Offering a rare opportunity to acquire a five-bedroom, five reception room family home nestled within a private and secluded plot of just under 1.5 acres, backing onto open fields and private woodland.Situated just outside the much sought-after village of Grayshott, originally part of the grounds to Grayshott Farm, this property offers a wealth of character and heritage that provides truly flexible opportunities to create many different living/working options.Upon entering the property, you are welcomed by the bright and spacious foyer guiding you onto the main living areas of the property, consisting of five reception rooms and a large, open kitchen with a utility and boot room.The kitchen, having recently been refitted and modernised to offer a range of opportunities perfect for modern family living. This further benefits from having direct access to the dining room and the utility/boot room.The remaining living and reception rooms have all been renovated to the same high standard as the rest of the property, whilst being able to retain its original character and charm. The property benefits from several large windows that enjoy un-interrupted views across the rear garden that give the reassurance of a semi-rural lifestyle.Ascending to the first floor via the large spindle staircase, five fantastically sized double bedrooms that have all been redecorated and fitted with integrated wardrobes, alongside two stunning family bathrooms complete with all the pre-requisites for modern family living.Opening onto the stunning views of the original farmland and forest, this 1.29-acre plot enjoys the ever-changing seasonal views that never tire. A beautiful courtyard to the side of the property is the perfect space for an evening’s drink and a barbeque or to take off the wellies after a long walk in the surrounding country walks.The Old Farmhouse is rounded off by its large carport suitable for two cars, complete with a workshop/store, as well as ample parking space for several visitors. The fantastic heated swimming pool, complete with its own pool house and separate heating. A Superb asset to the property, ideal for use all year round.In walking distance of The Devils Punchbowl (aonb), the Golden Valley, Waggoners Wells. Fantastic news all’s at Ludshott Common can be accessed via a footpath opposite the driveway. Well positioned with two excellent and highly regarded private schools within Hazel Grove; Amesbury and The Royal School. With St. Edmunds in Grayshott close by and further private schools available in Liphook, Haslemere and Farnham. Local state schools are also very well-regarded, with a 6th form at Bohunt in Liphook alongside the well-established Godalming College and Alton College.The closest Train Station is a gentle 9 minutes drive away into Haslemere Station, which offers a 56 minute train journey into London Waterloo.Only a 12-minute walk away you will find Grayshott village. This is another area of interest, with a brilliant high street consisting of many independent shops, cafes and a village pub, while nearby Haslemere or Farnham offer a wonderful selection of shops, bars and restaurants.

£ 1,600,000
5 bedroom Detached house Hindhead 62592562
An attractive family house redesigned and extended in 2006 and 2009 to provide extremely comfortable accommodation over two floors. The main drawing room and the dining room interconnect, and are both dual aspect rooms with French doors spanning much of the south facing elevation with access out to the sun-deck. These rooms can be separated by dividing doors if desired, and have log-burning stoves. They work well as one open-plan space, together with the deck to create ideal areas for entertaining. The kitchen, very much the hub of this home, is a large and sociable room with plenty of space for a dining table, as well as the breakfast bar and extensive work-surfaces. It connects directly with the garage via the large bright boot room. The front door opens to a central stair hall with a guest cloakroom/wc, and also gives access to the third more informal family/tv room.Upstairs there are five very well proportioned bedrooms which look out over various aspects of the surrounding gardens, and there are 3 bathrooms.OutsideApproached through electric gates the drive sweeps to an extensive parking area in front of the garage and house. The garage is a superb building constructed in 2009 to residential standards which subject to planning permission could easily convert to be wonderful annexed accommodation . It is significantly larger and taller than any standard garage (our clients advise that the dual electric doors accommodate a 4x4 vehicle with top box, and we will be happy to take specific measurements if required) with space for three cars together with workshop and excellent storage space. There is internal access into the heated roof storage space, currently used as a gym, but with potential and provision for multiple other uses such as an office, games room or studio. The floor and walls are all insulated and there is also a garage wc.The gardens and grounds are a spectacular parkland and create a magical setting for the house. Lawns surround the house itself, overlooked by a deck which wraps around the south oriented elevations. There is great scope here for more extensive landscaping and it would be an ideal place for a swimming pool for example. The boundaries are fenced and feature many established trees and bushes which provide great privacy and seclusion. The lawns gently descend to merge into the light woodland at the south eastern end of the property. This is a tranquil haven for wildlife and there is a gate in the fence line which gives direct access out to the National Trust owned Hindhead Common and Devils Punchbowl beyond.In all the grounds extend to just under 3 acres.SituationThe property is situated in an elevated, private position in an area of outstanding beauty with the exceptional open spaces of National Trust owned Hindhead Common and The Devils Punchbowl right on the doorstep, and directly accessed from a garden gate. There are local amenities in Hindhead, as well as Grayshott, with more comprehensive facilities in Haslemere town including specialist shops, supermarkets and the mainline station offering a frequent service to Waterloo in under an hour. The A3 is readily accessible at Hindhead providing a road link to central London, the south coast, and both Heathrow and Gatwick airports. Schooling in the area for all age groups is excellent, including The Royal Junior and Senior Schools, Aldro, Amesbury, Charterhouse Highfield and Bookham, Priorsfield, and St Edmund's. Sporting facilities include golf at Hindhead, Hankley Common, Liphook, and Goodwood, racing also at Goodwood and Fontwell, polo at Cowdray Park, and sailing on Frensham Ponds and from Chichester Harbour. One of the great features of this property is how connected it is, yet also surrounded by some of the county’s most beautiful and protected countryside ideal for walking, running, riding and cycling.Additional Informationlocal authority: Waverley Borough Council. Tax Band G

£ 1,800,000
5 bedroom Detached house Hindhead 61954055
Number 10 The Paddocks is a beautifully designed five bedroom detached home over three floors with a garage, driveway parking and a flexible garden room.The ground floor offers spacious accommodation: Entrance hallway, open plan kitchen breakfast room, duel aspect drawing room with log burner and doors to the generous garden, utility, study area and WC.Upstairs the property comprises: Principle bedroom with en-suite bathroom and walk in wardrobe; bedroom 2 with ensuite and walk in wardrobe; two further double bedrooms; family bathroom.The second floor provides a fifth double bedroom, shower room and games room/snug area.The main home is 3731 sq ft with an additional 194 sq ft of garden room, and 372 sq ft of garage.0.642 acre.Please note, the images are indicative CGIs. Please speak to your sales representative for specific fixture and fittings information of each home.Chasemoor individually designed homesPerfectly tuned for comfort and modern day living, each home is built in harmony with its’ natural surroundings, with you at the heart of the design.Follow a beautiful, tree lined avenue until you arrive at the private, tranquil community of The Paddocks. Ten exquisitely designed homes, perfectly located on the doorstep of the SouthDowns, with access to the A3 corridor. Residents benefit from fantastic connectivity to London, Portsmouth and the centre of Guildford, only 14 miles away.In addition to their own private gardens, residents at The Paddocks can also enjoy charming landscaped communal gardens and a recreation area. The natural boundary that surrounds thevicinity, provides superb acoustic insulationYour home for lifeThe Paddocks not only boast high-end finishes throughout but also an excellent EPC energy efficiency rating of B, reducing home owners’ bills. Air source heat pumps provide an addedpower saving benefit whilst lowering your carbon footprint. Electric vehicle charging points are also available with every home.Enjoy the comfort of underfloor heating, supported by efficient thermal insulation and double glazed windows. Beautiful bifold doors (except houses 3,4 and 5) add luxury and style to your home, whilst offering convenience and functionality. Whether you are working from home or simply relaxing, the developer has ensured each home is equipped with ultrafast fibre broadband, speeds of up to 1G (1000) mbps.Each home has a freehold tenure supported by a service charge of £600 per annum. The council tax band is to be confirmed.Modern country homesThe developers design partners have specified every detail of each individual property to create homes that are cohesive throughout, practical for family life and reflective of the environment. Contemporary finishes are blended with natural textures and warm colour palettes to achieve modern elegance, fit to rival their picturesque surroundings.Bespoke kitchens have been designed exclusively for The Paddocks and installed with top of the range appliances. Each aspect of every home has been specified for a design led finish, with ease of maintenance and durability for your home.LandscapingNatural boundary landscaping, with bollard lighting on separate walkways and a garden room (to certain plots)ConnectionsEnergy efficient lighting, mains drainage and full FTTP with speeds of up to 1G (1000) mbps.ExternalsResin driveway with ev charging points, external lighting, taps and power, alongside tiled integral garage floors.SustainabilityAir source heat pumps alongside underfloor heating throughout, thermal insulation and double glazing energy efficient windows and bifold doors, including a log burning fireplace.FlooringA combination of engineered timber flooring and tiling to the ground floors with luxurious carpet to the bedrooms and staircase with painted details.KitchenBespoke cabinetry fit with a durable quartz worktop to both the kitchen and utility installed with Siemens appliances, including washing machine and tumble dryerimportant notice Strutt & Parker gives notice that: 1. These particulars do not constitute an offer or contract or part thereof. 2. All descriptions, photographs and plans are for guidance only and should not be relied upon as statements or representations of fact. All measurements and specifications are approximate, are not necessarily to scale and may be subject to change. Any prospective purchaser must satisfy themselves of the correctness of the information within the particulars by inspection or otherwise. 3. Some images may be Computer Generated Images, are indicative only and may differ from the final build product. 4. Images may be of the show home rather than the individual unit. 5. Lifestyle images are indicative only. 6. Strutt & Parker does not have any authority to give any representations or warranties whatsoever in relation to this property (including but not limited to planning/building regulations), nor can it enter into any contract on behalf of the vendor. 7. Strutt & Parker does not accept responsibility for any expenses incurred by prospective purchasers in inspecting properties which have been sold, let or withdrawn. 8. We are able to refer you to spf Private Clients Limited (“spf”) for mortgage broking services, and to Alexander James Interiors (“aji”), an interior design service. Should you decide to use the services of spf, we will receive a referral fee from them of 25% of the aggregate of the fee paid to them by you for the arrangement of a mortgage and any fee received by them from the product provider. Should you decide to use the services of aji, we will receive a referral fee of 10% of the net income received by aji for the services they provide to you. 9. If there is anything of particular importance to you, please contact this office and Strutt & Parker will try to have the information checked for you. Photographs taken July 2019. Particulars prepared April 2019.Strutt & Parker is a trading style of bnp Paribas Real Estate Advisory & Property Management UK Limited, a private limited company registered in England & Wales with company number 04176965 whose registered office is at 5 Aldermanbury Square, London EC2V 7BP.LocationThe Paddocks have been designed to perfectly match the rural idyll of Hindhead. The area is renowned for grand, historic houses which boast beautifully landscaped gardens, in the heartof the English countryside.Nestled close by to the stunning Surrey Hills, an Area of Outstanding Natural Beauty, The Paddocks also neighbours Hindhead Commons and The Devil’s Punch Bowl. Together theyboast approximately 1,600 acres of picturesque rural beauty.Country lifeThe Paddocks is positioned between the villages of Hindhead, Haslemere and Grayshott, only 14 miles from Guildford town centre. Residents of The Paddocks will benefit from village life community, the convenience of a vast array of amenities and shops, and plenty of restaurants to enjoy.The area is well known for its exceptional walking and biking trails, whether you are looking for a family dog walk or an energetic adventure. With the Surrey Hills (Area of Outstanding Natural Beauty) to Gillbet Hill, Alice Holt Forest and Highcombe Edge, there is a never ending world for you to discover.ActivitesLiving in an area of Outstanding Natural Beauty comes with endless advantages – and not just visually. Discover an extensive footpath network, open commons, inspiring views, attractive market towns, villages and much more.The Surrey Hills offer some of south east England’s most beautiful and accessible countryside. Residents enjoy the benefits of living in an area which is immediately adjacent to the National Trust areas of Hindhead Common, including the Devils Punch Bowl and Golden Valley, with breath-taking walking and riding routes on your doorstep.From flat, wide, green open spaces perfect for runners to steep hills for cyclists after a challenge and rivers for those who like to take to the water, Surrey provides plenty of sporting activities for all ages and abilities.Enjoy a round of golf at nearby Hindhead, Liphook, Hankley Common and West Surrey golf courses, horse racing at Goodwood and Fontwell, polo at Cowdray Park and sailing off the south coast, at ChichesterGated entrance to The PaddocksSubstantial level gardenGarden room with power and lightDouble garageOff street parkingAdditional communal grounds

£ 1,950,000
5 bedroom Detached house Hindhead 61982226
A rare opportunity to create a new home in 11.4 acres, in an area of outstanding natural beauty - The existing dwelling including an Outbuilding totals 5,180 ft2 in size, The Vendor has commissioned a site survey with Renown Architects Michael Conoley Associates which can be inspected upon request.A Architects alocationCreech House is well situated on the Surrey/Hampshire border with the nearby villages Churt, Beacon Hill and Grayshott providing for everyday needs with local shops, Post Offices, cafes, doctors and dentists. Nearby are the attractive old market towns of Haslemere and Farnham, both providing a good selection of amenities, shops and restaurants. A greater choice of shopping, recreational and cultural pursuits are available at the county town of Guildford. There is good access to the A3, the M25 and national motorway network as well as Heathrow, Gatwick and Southampton airports. There are mainline stations at Haslemere and Farnham both providing a good service to London Waterloo within an hour.There are some excellent local schools including St John Infant School in Churt, Beacon Hill Primary, Grayshott Primary School, Woolmer Hill Secondary School in Haslemere, St Edmunds, Amesbury and the Royal School in Hindhead and Frensham Heights, Edgborough and More House in Frensham. Recreational activities within reach include golf at a number of local clubs including Hindhead and Hankley, racket sports at The Bourne club and sailing is also available at Frensham Ponds. There is some delightful countryside to explore including footpaths through the Golden Valley directly accessible from the house. Further walking, cycling and riding is available in the local beautiful countryside which include the Devils Punch Bowl, the lakes and woodland around Waggoners Wells, Bramshott Common, Frensham Great and Little Ponds and Hankley Common.About the propertyA rare opportunity to create a new home in 11.4 acres, in an area of outstanding natural beauty - The existing dwelling including an Outbuilding totals 5,180 ft2 in size, The Vendor has commissioned a site survey with Renown Architects Michael Conoley Associates which can be inspected upon request.Home.There is an existing dwelling understood to have been built in the 1920s, which is habitable and provides comfortable family accommodation. The ground floor of the property comprises a reception hall, drawing room, sitting room, family room, study, family kitchen cloakroom and utility room. The first floor accommodates principal bedroom with en suite, five further bedrooms, wc and a family bathroom. There is also a detached double garage where there an 1 bedroom annexe and room for a gym or home office.Services; Mains water, gas and electricity. Mains gas central heating. Private drainage.Tenure; FreeeholdLocal Authority; Waverley Borough CouncilAcreage to be verified.

£ 2,925,000
6 bedroom Detached house Hindhead 61665124
