St John's College, Cardiff
College Green William Nicholls Drive Old St Mellons Cardiff CF3 5YX Wales , 029 2077 8936
Property for sale near St John's College, Cardiff
Immaculately presented mid terraced home, fully modernised and fully renovated throughout. Far reaching southerly views from living areas and garden. Fitted brand new bathroom, kitchen, ensuite shower room, carpets, newly plastered walls and ceilings and more! Must be viewed. Vacant possession.Situated in a popular and convenient location, close to local shop, Leisure centre, school, bus stop and cycle track. Approximately 7 miles North of the M4 at Junction 36 and 9 miles from Bridgend Town centre. Cardiff City centre and International airport are within approximately 24 miles.This home has accommodation over 3 floors and benefits from a side entrance. Internal accommodation comprising ground floor hallway, double aspect living room with exceptional view at rear. First floor landing, 3 bedrooms and ensuite shower room to bedroom 1. Lower floor fitted kitchen/ breakfast room with French doors to rear garden and views and family bathroom. The property benefits from uPVC double glazing, combi gas central heating and recent full modernisation.Ground FloorHallwayComposite double glazed front door. Newly fitted grey carpet. 1/4 turned staircase to 1st floor. Radiator. Plastered walls and ceiling. Internal uPVC double glazed window to side. Boxed in electric meter. Oak panelled door toLiving RoomDouble aspect room with uPVC double glazed windows to front and rear, the rear having far-reaching Southerly views across Ogmore Vale. Recessed fireplace with electric stove effect fire. Rustic wood mantle. Alcove. Boxed in gas meter. Plastered walls and ceiling. Radiator. Newly fitted grey carpet. Balustrade with toughened glass inserts. 1/4 turn staircase toLower Ground Floor.Open Plan HallwayPlastered walls and ceiling. Inset ceiling spotlights. Radiator. Grey marble effect tiled floor. Carpeted 1/4 turn staircase to living room. Oak panel door to bathroom.Kitchen-Breakfast RoomUPVC double glazed window and French doors with far-reaching Southerly views across Ogmore Vale, woodland and hills providing access to rear garden. Brand-new fitted kitchen with grey woodgrain effect doors. Marble effect, worktops with upstands. Stainless steel sink unit with mixer tap. Breakfast bar. Integral brand-new oven, grill hob and extractor hood. Glass splash plate. Brushed chrome effect electrical fitments. Plastered walls and ceiling. Inset ceiling spotlights. Grey marble effect tiled floor. Brand-new integral fridge freezer. Floor level LED kickboard lighting. Oak panelled door to under stairs store cupboard with tiled floor.BathroomBrand-new fitted three-piece, bathroom suite in white comprising close coupled WC, panelled bath with mixer Rainstorm shower with hairwash spray, glass screen and waterfall tap. Hand wash basin with monobloc tap set in vanity unit. Marble effect tiled splashbacks with Mosaic detailing. Grey marble effect tiled floor. Heated towel rail. Plastered walls and ceiling.First FloorLandingUPVC double glazed window with far-reaching Southerly views across Ogmore Vale. Balustrade with toughened glass inserts. Radiator. Plastered walls and ceiling. Smoke alarm. Newly fitted grey carpet. Oak panelled doors to bedrooms. Brushed chrome electrical fitments.Bedroom 1UPVC double glazed window to front. Radiator. Plastered walls and ceiling. Newly fitted grey carpet. Brushed chrome electrical fitments. Oak panel door toEn-Suite Shower RoomBrand-new fitted three-piece suite in white comprising close coupled WC with push button flush, hand wash basin with monobloc tap set in vanity unit and tiled shower cubicle with mixer Rainstorm shower and hair wash spray.Plastered walls and ceiling. Extractor fan. Heated towel rail. Cushioned flooring.Bedroom 2UPVC double glazed window to front. Newly fitted grey carpet. Plastered walls and ceiling. Brushed chrome electrical fitments. Loft access. Panelled door to airing cupboard housing Combi gas central heating boiler, radiator and slatted shelves.Bedroom 3UPVC double glazed window with far-reaching Southerly views across Ogmore Vale to rear. Plastered walls and ceiling. Radiator. Newly fitted grey carpet. Brushed chrome electrical fitment.ExteriorSide Door entrance from front providing shared side access via paved pathway and steps leading to rear garden.Rear GardenFar-reaching Southerly views over Ogmore Vale, woodland and hills. Paved patio. Wood fencing. Pedestrian gate access.Mortgage AdviceFor personal mortgage advice contact our Whole of Market Financial Advisors, on Option 1 Option 1.
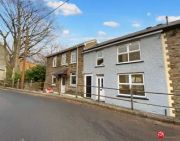
£ 150,000
3 bedroom Terraced house Bridgend 63492051
SummaryAre you looking for a property you can put your own stamp on? Then take a look at this three double bedroom semi detached house located in Bampton Road. Llanrumney. This property is need of complete renovation and offers good living space throughout.DescriptionAre you looking for a property you can put your own stamp on? Then take a look at this three double bedroom semi detached house located in Bampton Road. Llanrumney. This property is need of compete renovation and benefiting from two reception rooms, kitchen with utility room, garden and parking. Within walking distance to local shops, school, bus stops.Entrance PorchHardwood Porch To FrontEntrance HallTiled floor, stairs to first floor, double glazed window to side, radiator.Lounge 13' 6" x 13' ( 4.11m x 3.96m )Double glazed window to front, Radiator, Carpet.Dining Room 12' 2" x 10' 7" ( 3.71m x 3.23m )Double glazed patio doors to rear, Carpet, Radiator.Kitchen 9' 4" x 6' 6" ( 2.84m x 1.98m )Double glazed window to rear, wall base units, stainless steel sink unit with mix tap. Space for cooker, fridge freezer.OuthouseStorage cupboard, access to utility room, wooden door to front.Utility RoomPlumbed washing machine, space for tumble dryer, window to rear, stainless steel sink unit with mixer tap.LandingDouble glazed window to front, radiatorBedroom 1 13' 3" x 10' 7" ( 4.04m x 3.23m )Double glazed window to front, carpet, radiator.Bedroom 2 11' 9" x 11' 4" ( 3.58m x 3.45m )Double glazed window to rear, built in storage, carpet, radiator.Bedroom 3 8' 8" x 8' 3" ( 2.64m x 2.51m )Double glazed window to rear. Carpet. Radiator.BathroomDouble glazed frosted window to side. Panel bath. Low level WC. Wash hand basin. Tiled splahsbacks.GardenLaid to patio and lawn with plants and shrubs.ParkingDriveway to front.1. Money laundering regulations: Intending purchasers will be asked to produce identification documentation at a later stage and we would ask for your co-operation in order that there will be no delay in agreeing the sale. 2. General: While we endeavour to make our sales particulars fair, accurate and reliable, they are only a general guide to the property and, accordingly, if there is any point which is of particular importance to you, please contact the office and we will be pleased to check the position for you, especially if you are contemplating travelling some distance to view the property. 3. The measurements indicated are supplied for guidance only and as such must be considered incorrect. 4. Services: Please note we have not tested the services or any of the equipment or appliances in this property, accordingly we strongly advise prospective buyers to commission their own survey or service reports before finalising their offer to purchase. 5. These particulars are issued in good faith but do not constitute representations of fact or form part of any offer or contract. The matters referred to in these particulars should be independently verified by prospective buyers or tenants. Neither peter alan nor any of its employees or agents has any authority to make or give any representation or warranty whatever in relation to this property.
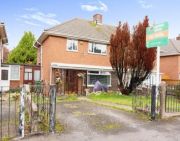
£ 150,000
3 bedroom Semi-detached house Cardiff 63318842
SummaryA three bedroom Semi - Detached property, this property gives so much potential. With in a sought after location of Bridgend With links to the M4 and within close proximity to local amenities and schools including walking distance to public transport.DescriptionA three bedroom Semi - Detached property, this property gives so much potential. With in a sought after location of Bridgend With links to the M4 and within close proximity to local amenities and schools including walking distance to public transport. As you enter the open plan living room gives you great space leading into the dining area and then leading into kitchen. To the first floor you will find access to three bedrooms and family bathroom. It is our understanding that the Property is not registered at the Land Registry which is the case with a significant proportion of land across England and Wales. Your conveyancer will take the necessary steps and advise you accordingly. For further information or to arrange a viewing please contact us in the branch on or book your appointment online 24/7 at .Auctioneer's CommentsThis property is offered through Modern Method of Auction. Should you view, offer or bid your data will be shared with the Auctioneer, iamsold Limited. This method requires both parties to complete the transaction within 56 days, allowing buyers to proceed with mortgage finance (subject to lending criteria, affordability and survey).The buyer is required to sign a reservation agreement and make payment of a non-refundable Reservation Fee of 4.2% of the purchase price including VAT, subject to a minimum of £6,000.00 including VAT. This fee is paid in addition to purchase price and will be considered as part of the chargeable consideration for the property in the calculation for stamp duty liability. Buyers will be required to complete an identification process with iamsold and provide proof of how the purchase would be funded.The property has a Buyer Information Pack containing documents about the property. The documents may not tell you everything you need to know, so you must complete your own due diligence before bidding. A sample of the Reservation Agreement and terms and conditions are contained within this pack. The buyer will also make payment of £300 inc VAT towards the preparation cost of the pack.The estate agent and auctioneer may recommend the services of other providers to you, in which they will be paid for the referral. These services are optional, and you will be advised of any payment, in writing before any services are accepted. Listing is subject to a start price and undisclosed reserve price that can change.Lounge 20' 1" x 12' 5" ( 6.12m x 3.78m )uPVC double glazed windows to front and rear. Gas fire and surround. Fitted CarpetKitchen 10' 11" x 8' 11" ( 3.33m x 2.72m )uPVC double glazed window to rear and door to side. Range of wall and base units. Under counter space for washing machine.Bedroom One 13' x 10' 3" ( 3.96m x 3.12m )Fitted carpet. Built in storage cupboard.Bedroom Two 10' 8" x 10' 6" ( 3.25m x 3.20m )uPVC window, fitted carpet.Bedroom Three 9' 1" x 7' 7" ( 2.77m x 2.31m )uPVC double glazed window to front. Vertical blinds. Storage cupboardBathroom 3-piece bathroom suite consisting of bath with overhead shower, wc and wash hand basin1. Money laundering regulations: Intending purchasers will be asked to produce identification documentation at a later stage and we would ask for your co-operation in order that there will be no delay in agreeing the sale. 2. General: While we endeavour to make our sales particulars fair, accurate and reliable, they are only a general guide to the property and, accordingly, if there is any point which is of particular importance to you, please contact the office and we will be pleased to check the position for you, especially if you are contemplating travelling some distance to view the property. 3. The measurements indicated are supplied for guidance only and as such must be considered incorrect. 4. Services: Please note we have not tested the services or any of the equipment or appliances in this property, accordingly we strongly advise prospective buyers to commission their own survey or service reports before finalising their offer to purchase. 5. These particulars are issued in good faith but do not constitute representations of fact or form part of any offer or contract. The matters referred to in these particulars should be independently verified by prospective buyers or tenants. Neither peter alan nor any of its employees or agents has any authority to make or give any representation or warranty whatever in relation to this property.
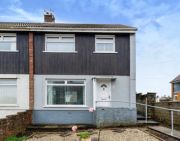
£ 150,000
3 bedroom Semi-detached house Bridgend 62885035
** no chain ** vacant possession **Viewings to commence Saturday 26th November - by appointment onlyThis three-bedroom end-of-terrace property offers huge potential for the right buyer. The property briefly comprises a porch leading to an entrance hallway, bay-fronted reception room, open plan kitchen/diner to the ground floor, with three bedrooms and a bathroom on the first floor.Outside has off-road parking to the front and a garden to the rear.Viewings can be requested 24/7 via our website. We will confirm via phone if your request has been approved.Ground FloorEntrance PorchEntrance HallwayLounge 12'10 x 9'8Kitchen/Diner 12'9 x 11'10First FloorBedroom One 12'4 x 11'5Bedroom Two 11'3 x 9'8Bedroom Three 7 x 6'2BathroomOutsideTo the front of the property is a driveway with off-road parking. To the rear of the property is a generous garden area.Viewings can be requested via our website 24/7. We will confirm via phone if your request has been approved.
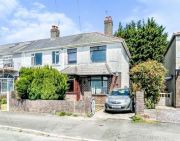
£ 150,000
3 bedroom End terrace house Bridgend 63032556
An extended semi detached cottage with detached garage / parking in the rural village of cefn cribwr. The property is located on cefn cross. No ongoing chain. £150,000 F/HThis most unusual property is known as "The Chalet ' and originally would have been one detached cottage but has been split at some point to accommodate two families.Accommodation: Porch, Lounge with gas fire, sitting room ( original part of cottage) with beamed ceiling, staircase from here to Bedroom 2, ( original cottage). From lounge, access to small kitchen, Large living conservatory, inner hallway with doors off to modern shower room, Bedroom 1 ( ground floor). The property has gas combi c/h ( not tested) upvc d/g, good sized garden to rear only ( no front garden.) There is a detached garage and parking area. *more information to follow, floor plans /internal views /EPC, / video tour.Porch:-5'04'' x 3'07''lounge:-20'00'' x 9'11''sitting room;-13'03'' x 8'03''kitchen:-12'06'' x 6'00''conservatory:-`14'10'' x 12'01''bedroom 1;-12'00'' x 9'05 [ ground floor ]bedroom 2:-13'03'' x 8'03''-[ max overall ]shower-room:-7'05'' x 5'05'' [ ground floor ]* More details to follow:- Floor plans / full description / more internal views /EPC / video tour** Please note this is a semi detached extended cottage. The front elevation shows attached cottage on the right / the left hand side is part of the property being sold and comprises the sitting room and bedroom 2. The land to the front / garden belongs to the right hand semi detached cottage. [ see land registry plan ]
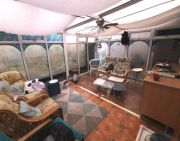
£ 150,000
2 bedroom Semi-detached house Bridgend 63381878
SummaryIdeal 1st time purchase is this attractive two bedroom elevated mid terrace home with driveway and garage benefiting from mountain and distant sea views.DescriptionIdeal 1st time purchase is this attractive two bedroom elevated mid terrace home with driveway and garage benefiting from mountain and distant sea views, The property is approached via steps with a canopy covered external front door, the driveway has access to the garage.Internally briefly comprising of a porch leading into the lounge area with a carpeted stairwell to the first floor, kitchen/diner to the rear and under stair storage, with access to the rear garden with breath taking views and garage, first floor has Two bedrooms, master bedroom boasts a generous walk in wardrobe and a three piece family bathroom. Externally there is a paved area stepping down to a laid to lawn area with an external door leading into the garage.EntranceEntering through an external partial glazed front door, leading into porch area,Porch 5' x 4' ( 1.52m x 1.22m )Laminate flooring, radiator, door into lounge.Lounge 13' 1" max x 13' 1" ( 3.99m max x 3.99m )Continuation of laminate flooring from porch, carpeted stairwell with spindle balustrade leading to first floor, radiator, uPVC to front, door leading to kitchen/diner, over head speaker to ceiling.Kitchen/diner 13' 1" x 7' 1" ( 3.99m x 2.16m )continuation of laminate floor from lounge and porch, matching base and wall units with over top, combi boiler located on wall, space for appliances, four gas hob extractor hood and electric oven, partial wall tiles, uPVC window to rear along with a partial frosted glazed uPVC door to rear garden, door to under stairs storage, speaker in ceiling.Landingcarpeted, spindle, radiator, loft hatch, doors leading to bedrooms and bathroom.Bedroom One 10' x 10' 1" ( 3.05m x 3.07m )Carpeted, uPVC window to front, radiator, spacious built in walk in wardrobe.Bedroom Two 10' 1" x 6' 1" ( 3.07m x 1.85m )Carpeted, uPVC window to rear, radiator, mountain and distant sea views.BathroomThree piece bathroom, bath with shower over, stainless steel towel rail, sink and pedestal, tiled floor and splash back areas, frosted uPVC window to rear.ExternalPaved area, with outdoor tap, and door leading into garage, steps leading down to laid to lawn area, mountain and distant sea views. Drive way to side leading to garage, steps leading to front with a canopy covered front door, laid to lawn area to front of property.1. Money laundering regulations: Intending purchasers will be asked to produce identification documentation at a later stage and we would ask for your co-operation in order that there will be no delay in agreeing the sale. 2. General: While we endeavour to make our sales particulars fair, accurate and reliable, they are only a general guide to the property and, accordingly, if there is any point which is of particular importance to you, please contact the office and we will be pleased to check the position for you, especially if you are contemplating travelling some distance to view the property. 3. The measurements indicated are supplied for guidance only and as such must be considered incorrect. 4. Services: Please note we have not tested the services or any of the equipment or appliances in this property, accordingly we strongly advise prospective buyers to commission their own survey or service reports before finalising their offer to purchase. 5. These particulars are issued in good faith but do not constitute representations of fact or form part of any offer or contract. The matters referred to in these particulars should be independently verified by prospective buyers or tenants. Neither peter alan nor any of its employees or agents has any authority to make or give any representation or warranty whatever in relation to this property.
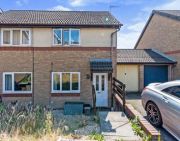
£ 150,000
2 bedroom Terraced house Bridgend 62078960
Perfect family home or first time buy. A great opportunity to purchase this three bed property situated in Sarn. Convenient location being close to local amenities, schools and transport links. The accommodation briefly comprises entrance hallway, bathroom, living room/diner with patio doors to the back garden, kitchen and utility room all on the ground floor. On the first floor there are three good size bedrooms. To the rear large garden with an outbuilding perfect for storage. The property further benefits side access and well maintained driveway to the front for two cars.Viewing comes highly recommended to fully appreciate this delightful home in a great location.Ground FloorEntrance HallLiving Room/Diner 4.89 x 3.69mKitchen 5.58 x 2.99mUtility Room 2.80 x 1.80mBathroom 1.73m 2.99mFirst FloorBedroom One 4.87 x 2.63mBedroom Two 3.71 x 2.75mBedroom Three 2.32 x 1.85mBathroom 2.32 x 1.85mWe have been advised by the vendor that the property is of steel frame construction.Property Ownership InformationTenureFreeholdCouncil Tax BandCDisclaimer For Virtual ViewingsSome or all information pertaining to this property may have been provided solely by the vendor, and although we always make every effort to verify the information provided to us, we strongly advise you to make further enquiries before continuing.If you book a viewing or make an offer on a property that has had its valuation conducted virtually, you are doing so under the knowledge that this information may have been provided solely by the vendor, and that we may not have been able to access the premises to confirm the information or test any equipment. We therefore strongly advise you to make further enquiries before completing your purchase of the property to ensure you are happy with all the information provided.
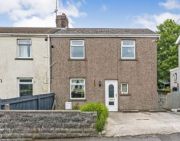
£ 150,000
3 bedroom Semi-detached house Bridgend 61583182
** no chain **nexa South Wales are pleased to bring you this three bedroom property set in the popular location Porth, Pontypridd.Close to shops, schools, Porth town centre and fantastic bus and train links.This mid terraced property is ideal for first time buyers or families. The property benefits from a modern kitchen, large living room, three bedrooms and a family bathroom.Externally there is a large garden and plenty of on road parking.
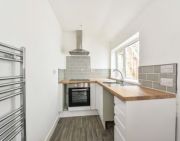
£ 150,000
3 bedroom Terraced house Porth 62401356
SummaryThree bedroom semi-detached property situated in the a popular location of Bettws with local amenities including schools, public house and shops also links to the M4descriptionThree bedroom semi-detached property situated in the a popular location of Bettws with local amenities including schools, public house and shops also links to the M4. The property also offers beautiful views of the valley. To the ground floor you will find the main lounge, dining room and kitchen. To the first floor three bedrooms and family sized bathroom. Viewing is highly recommended on this well presented property. To book your appointment please contact the Bridgend office on or book your appointment online 24/7 at .Entrance As you enter the property you have tilled floor, under stairs recess, uPVC double glazed door.Lounge uPVC double glazed window to front. Laminate flooring. Wall mounted electric fire. Alcoves. Central heating thermostat Square archway to Dining roomDining Room leading in from the main lounge uPVC double glazed window to rear.Kitchen uPVC double glazed window to rear & door to side. A range of wall mounted and base units with White gloss doors. Composite 1/2 bowl sink Tiled floor. Space for tumble dryer. Electric cooker point. Tiled splash backs. Inset ceiling spotlights.Landing uPVC double glazed window to side. Vertical blinds. Fitted carpet.Bedroom One 12' x 10' 4" ( 3.66m x 3.15m )uPVC double glazed window to front with vertical blind. Airing cupboard housing wall mounted gas central heating boilerBedroom Two 12' 6" x 10' 9" ( 3.81m x 3.28m )uPVC double glazed window to rear. Vertical blinds.Bedroom Three uPVC double glazed window to front with vertical blinds. Built in open cupboard.Bathroom 2 uPVC double glazed windows to side & rear. Fitted bathroom in White comprising close coupled w.c with enclosed cistern, hand basin with water fall tap in vanity unit and paneled bath with multi jet shower.Outside The property stands on a wider than average plot with beautiful views over the Llynfi Valley. To the front there is laid to lawn area along with double drive. To the rear you will find hard stand, laid to lawn outside water tap1. Money laundering regulations: Intending purchasers will be asked to produce identification documentation at a later stage and we would ask for your co-operation in order that there will be no delay in agreeing the sale. 2. General: While we endeavour to make our sales particulars fair, accurate and reliable, they are only a general guide to the property and, accordingly, if there is any point which is of particular importance to you, please contact the office and we will be pleased to check the position for you, especially if you are contemplating travelling some distance to view the property. 3. The measurements indicated are supplied for guidance only and as such must be considered incorrect. 4. Services: Please note we have not tested the services or any of the equipment or appliances in this property, accordingly we strongly advise prospective buyers to commission their own survey or service reports before finalising their offer to purchase. 5. These particulars are issued in good faith but do not constitute representations of fact or form part of any offer or contract. The matters referred to in these particulars should be independently verified by prospective buyers or tenants. Neither peter alan nor any of its employees or agents has any authority to make or give any representation or warranty whatever in relation to this property.
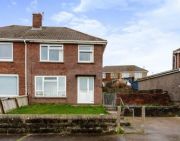
£ 150,000
3 bedroom Semi-detached house Bridgend 63352725
SummaryA three bedroom mid-terraced property offered for sale in the popular location of Pendre, Close to local amenities Viewing is highly recommended to appreciate this fantastic opportunity. Call to arrange your appointment or book online 24/7.DescriptionA three bedroom mid-terraced property offered for sale in the popular location of Pendre, Bridgend. Sought after location within walking distance to the Princess of Wales Hospital and is close to local amenities and transport links. Briefly comprising of lounge, kitchen and conservatory. From the first floor landing lie three bedrooms and family Sized bathroom. This property has been recently had some renovation with New fitted kitchen and newly plaster walls in some rooms of the property, this would be a great investment opportunity or even a first time buy for someone who's looking to make their own stamp on a property. Viewing is highly recommended to appreciate this lovely home. Call to arrange your appointment or book online 24/7.Auctioneer's CommentsThis property is offered through Modern Method of Auction. Should you view, offer or bid your data will be shared with the Auctioneer, iamsold Limited. This method requires both parties to complete the transaction within 56 days, allowing buyers to proceed with mortgage finance (subject to lending criteria, affordability and survey).The buyer is required to sign a reservation agreement and make payment of a non-refundable Reservation Fee of 4.2% of the purchase price including VAT, subject to a minimum of £6,000.00 including VAT. This fee is paid in addition to purchase price and will be considered as part of the chargeable consideration for the property in the calculation for stamp duty liability. Buyers will be required to complete an identification process with iamsold and provide proof of how the purchase would be funded.The property has a Buyer Information Pack containing documents about the property. The documents may not tell you everything you need to know, so you must complete your own due diligence before bidding. A sample of the Reservation Agreement and terms and conditions are contained within this pack. The buyer will also make payment of £300 inc VAT towards the preparation cost of the pack.The estate agent and auctioneer may recommend the services of other providers to you, in which they will be paid for the referral. These services are optional, and you will be advised of any payment, in writing before any services are accepted. Listing is subject to a start price and undisclosed reserve price that can change.EntranceAs you enter the property you have small porch area.Living Room 12' 5" x 14' 9" ( 3.78m x 4.50m )Upvc windowsKitchen 15' 3" x 13' ( 4.65m x 3.96m )Recently renvovated with newly fiited matching wall and base unitsConservatory 9' x 7' 1" ( 2.74m x 2.16m )Bedroom One 15' 2" x 10' 2" ( 4.62m x 3.10m )Bedroom Two 12' x 8' 1" ( 3.66m x 2.46m )Bedroom Three 12' x 8' 1" ( 3.66m x 2.46m )Bathroom1. Money laundering regulations: Intending purchasers will be asked to produce identification documentation at a later stage and we would ask for your co-operation in order that there will be no delay in agreeing the sale. 2. General: While we endeavour to make our sales particulars fair, accurate and reliable, they are only a general guide to the property and, accordingly, if there is any point which is of particular importance to you, please contact the office and we will be pleased to check the position for you, especially if you are contemplating travelling some distance to view the property. 3. The measurements indicated are supplied for guidance only and as such must be considered incorrect. 4. Services: Please note we have not tested the services or any of the equipment or appliances in this property, accordingly we strongly advise prospective buyers to commission their own survey or service reports before finalising their offer to purchase. 5. These particulars are issued in good faith but do not constitute representations of fact or form part of any offer or contract. The matters referred to in these particulars should be independently verified by prospective buyers or tenants. Neither peter alan nor any of its employees or agents has any authority to make or give any representation or warranty whatever in relation to this property.
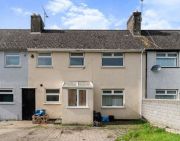
£ 150,000
3 bedroom Terraced house Bridgend 62638298
SummaryLarger than average family home for sale in the popular location of Porth. The property benefits from side and rear lane access, with a garage to the rear and two reception rooms! This must be viewed to appreciate the size and potential!Give us a call on to book a viewing!DescriptionPeter Alan Pontypridd are delighted to offer to the market this larger than average three bedroom semi detached home situated in the sought after area of Porth. Within walking distance you have access to local amenities such as the local primary school, and secondary school as well as crèche facilities, shops and train station. Further benefits include good road links to the city centre as the M4 and A470 is only a short drive away making this an ideal spot for commuters. You will also find the local park a short distance away.This property is a great size and would make an ideal first time buy or a great investment opportunity. The property comprises of, entrance hallway, main living room, dining area, access to a spacious and airy kitchen/diner that offers access to the rear garden. To the first floor you will find three great sized bedrooms along with an impressive size family bathroom! The property is also close to the local fields/mountains, making this a superb location for keen walkers!This property needs to be viewed to be appreciated!Entrance HallwayAccess to lounge and dining rooms, under stair storage cupboard. Further access to kitchen/diner and stairs leading to the first floor.Lounge 14' 3" x 13' 7" ( 4.34m x 4.14m )Box bay window to front, allowing for lots of natural light. Feature fireplace. Access to dining area.Dining Area 11' 7" x 11' 4" ( 3.53m x 3.45m )Accessed off the open area of the lounge. Gas fireplace feature.Kitchen/diner 17' 2" x 16' 9" ( 5.23m x 5.11m )Spacious kitchen/diner allowing for plenty of natural light, giving a bright and spacious feel. Offering integrated under counter fridge and freezer. You will also find a windows to the rear and a door leading out onto the garden. Giving access to the side and rear lane, and further access to the garage.Landing To First FloorAccess to three bedrooms and family bathroom.Bedroom One 12' 1" x 10' 4" ( 3.68m x 3.15m )A spacious bedroom with a window to the front, benefiting from beautiful views of the valley.Bedroom Two 10' 9" x 9' 6" ( 3.28m x 2.90m )Generous bedroom with a window to the rear of the property allowing for ample natural light.Bedroom Three 9' 2" x 6' ( 2.79m x 1.83m )Third bedroom with a window to front, offering lovely views.Family Bathroom 13' 9" x 9' 6" ( 4.19m x 2.90m )Large family bathroom with a window to the rear. Offering a four piece bathroom, comprising of a walk in shower, WC, wash hand basin and separate bath. You will also find a built in storage cupboard, perfect for your bathroom essentials.OutsideRear GardenAccessed via the kitchen/diner, you will find a side gate allowing for access to the side walkway. You will also find access to the garage.The garden is low maintained being laid patio, the garden also benefits from having an outside tap!Garage 16' 5" x 10' 8" ( 5.00m x 3.25m )Manual garage door accessed from the rear lane. You can also access the garage from the garden via the garage side door.1. Money laundering regulations: Intending purchasers will be asked to produce identification documentation at a later stage and we would ask for your co-operation in order that there will be no delay in agreeing the sale. 2. General: While we endeavour to make our sales particulars fair, accurate and reliable, they are only a general guide to the property and, accordingly, if there is any point which is of particular importance to you, please contact the office and we will be pleased to check the position for you, especially if you are contemplating travelling some distance to view the property. 3. The measurements indicated are supplied for guidance only and as such must be considered incorrect. 4. Services: Please note we have not tested the services or any of the equipment or appliances in this property, accordingly we strongly advise prospective buyers to commission their own survey or service reports before finalising their offer to purchase. 5. These particulars are issued in good faith but do not constitute representations of fact or form part of any offer or contract. The matters referred to in these particulars should be independently verified by prospective buyers or tenants. Neither peter alan nor any of its employees or agents has any authority to make or give any representation or warranty whatever in relation to this property.
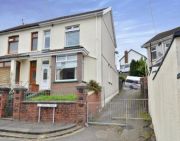
£ 150,000
3 bedroom Semi-detached house Porth 62443246
A fantastic opportunity to purchase this quaint and characterful cottage, situated in a very convenient location, close to local amenities, schools and transport links. The accommodation briefly comprises entrance porch, living room, dining room and kitchen all on the ground floor. On the first floor there are two good size bedrooms and a family bathroom. Spacious garden to the front and rear with both grass and patio areas ideal for entertaining.Ground FloorPorchLiving Room 5.08 x 3.62mDining Room 3.15 x 2.51mKitchen 3.11 x 2.15mFirst FloorBedroom One 3.95 x 3.67mBedroom Two 3.11 x 2.16mBathroom 2.68 x 1.85mViewings can be booked instantly via our website.Property Ownership InformationTenureFreeholdCouncil Tax BandBDisclaimer For Virtual ViewingsSome or all information pertaining to this property may have been provided solely by the vendor, and although we always make every effort to verify the information provided to us, we strongly advise you to make further enquiries before continuing.If you book a viewing or make an offer on a property that has had its valuation conducted virtually, you are doing so under the knowledge that this information may have been provided solely by the vendor, and that we may not have been able to access the premises to confirm the information or test any equipment. We therefore strongly advise you to make further enquiries before completing your purchase of the property to ensure you are happy with all the information provided.
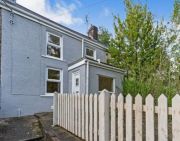
£ 150,000
2 bedroom Terraced house Bridgend 62606319
Vacant propertyCouncil tax band CWe are pleased to present to the market this two bedroom mid terraced house in Bridgend.The property is being offered to the market with no upward chain and would make the perfect purchase for a first time buyer or a suitable investment purchase. The accommodation is spread over two floors and briefly comprises; lounge, kitchen, downstairs WC, on the first floor there are two bedrooms and a bathroom. To the rear there is an enclosed garden mainly laid to lawn with a small decked area.The property is located 2 miles from Bridgend town centre where there are local amenities and within close proximity of the M4. Bridgend train station offers mainline rail services on the gwr line offering direct services to Cardiff, Bristol and London Paddington.Living Room (3.7m x 3.5m)Kitchen (2.82m x 2.34m)Bedroom (3.7m x 2.82m)Bedroom (3.68m x 2.26m)Bathroom (2.03m x 1.7m)
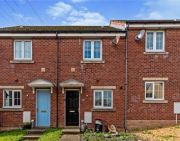
£ 150,000
2 bedroom Terraced house Bridgend 62686312
Perfect home for a small family or great investment opportunity. This two bedroom property has a lot to offer, situated close to local amenities and easy access to transport links and access to the M4 via junction 36.Enter the property via the porch leading to a great sized living room with fire place, large window and laminated wood flooring. To the rear is the kitchen dining area perfect for family meals or hosting guests with access to a low maintenance garden. Upstairs there are two double bedrooms, master room to the front and other to the rear next to the family bathroom with shower over bath.The property also benefits from double glazing and gas central heating. On road parking.Currently tenancy due to end 28th of November, purchased with vacant possession.EPC Rating - DCall or email to arrange your viewing appointment Living Room - 4.76m x 3.44m (15'7" x 11'3")Overlooking the front low maintenance garden via large upvc double glazed window. Fireplace, laminated flooring, radiator fixed to wall and doorway to the kitchen.Kitchen/ dining area - 4.56m x 3.07m (15" x 10'1")To the rear of the property, dark tiled flooring, Wall and base units with space for cooker and washing machine. Two recesses for storage and space for fridge freezer. Upvc window and door allowing access to rear garden.Master bedroom - 4.50m x 3.47m (14'9" x 11'5")Located to the front of the property, carpeted with radiator under large window.Bedroom two - 3.05m x 2.75m (10.0" x 9'0")Located to the rear of the property. Carpeted with cupboard housing the boiler. Radiator under window with views of the garden.Family bathroom - 2.27m x 1.70m (7'5" x 5'7")White three piece suite. Tiled wall with shower over bath.Landing - 1.70 x 1.70 (5'7 "x 5'7")Porch (1.42m x 1.72m, 4'7" x 5'7")Porch entrance allowing a lot of natural light due to the large window. Meter cupboard located hereLiving Room (3.44m x 4.57m, 11'3" x 14'11")Spacious living room with fire place and large windowKitchen (3.07m x 4.56m, 10'0" x 14'11")Kitchen dining area with door leading to enclosed low maintenance garden to the rearBedroom (3.47m x 4.51m, 11'4" x 14'9")Great size master bedroom with the option to convert into two room with the correct planning permission approvalBedroom (3.05m x 2.75m, 10'0" x 9'0")Double bedroom to the rear with airing cupboard housing the combi boilerBathroom (2.22m x 1.70m, 7'3" x 5'6")Family bathroom with white suite and shower over bath
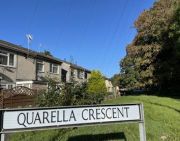
£ 150,000
2 bedroom Terraced house Bridgend 62569505
** no chain **nexa South Wales are pleased to bring you this three bedroom property set in the popular location Porth, Pontypridd.Close to shops, schools, Porth town centre and fantastic bus and train links.This mid terraced property is ideal for first time buyers or families. The property benefits from a modern kitchen, large living room, three bedrooms and a family bathroom.Externally there is a large garden and plenty of on road parking.

£ 150,000
3 bedroom Terraced house Porth 62401356
Perfect family home or first time buy. A great opportunity to purchase this three bed property situated in Sarn. Convenient location being close to local amenities, schools and transport links. The accommodation briefly comprises entrance hallway, bathroom, living room/diner with patio doors to the back garden, kitchen and utility room all on the ground floor. On the first floor there are three good size bedrooms. To the rear large garden with an outbuilding perfect for storage. The property further benefits side access and well maintained driveway to the front for two cars.Viewing comes highly recommended to fully appreciate this delightful home in a great location.Ground FloorEntrance HallLiving Room/Diner 4.89 x 3.69mKitchen 5.58 x 2.99mUtility Room 2.80 x 1.80mBathroom 1.73m 2.99mFirst FloorBedroom One 4.87 x 2.63mBedroom Two 3.71 x 2.75mBedroom Three 2.32 x 1.85mBathroom 2.32 x 1.85mWe have been advised by the vendor that the property is of steel frame construction.Property Ownership InformationTenureFreeholdCouncil Tax BandCDisclaimer For Virtual ViewingsSome or all information pertaining to this property may have been provided solely by the vendor, and although we always make every effort to verify the information provided to us, we strongly advise you to make further enquiries before continuing.If you book a viewing or make an offer on a property that has had its valuation conducted virtually, you are doing so under the knowledge that this information may have been provided solely by the vendor, and that we may not have been able to access the premises to confirm the information or test any equipment. We therefore strongly advise you to make further enquiries before completing your purchase of the property to ensure you are happy with all the information provided.

£ 150,000
3 bedroom Semi-detached house Bridgend 61583182
Introducing this two bedroom mid terrace property situated on the popular modern residential development of Broadlands, conveniently situated for local shops, schools, restaurants and take-aways. Good road access into Bridgend town centre with all its amenities and facilities, and M4 corridor. Also easy access to the coastal resort of Porthcawl. The property is offered with no ongoing chain.EntranceVia front door into the entrance hallway finished with emulsioned ceiling, two pendant lights, radiator, consumer fuse box, emulsioned walls, skirting and fitted carpet. Doors leading to kitchen, downstairs WC and lounge. Stairs leading to the first floor.Kitchen (2.83m x 2.33m)Emulsioned ceiling with centre spot light, extractor fan, emulsioned walls, radiator, skirting and tile effect lino flooring. A range of wall and base units in a medium wood grain with complementary roll top work surface. Integrated electric oven and four ring gas hob with stainless steel extractor fan and stainless steel splash back. One and a half bowl stainless steel sink with chrome mixer tap. Space for under counter washing machine and space for freestanding fridge/freezer. Large PVCu double glazed window overlooking the front of the propertyDownstairs W.c. (1.55m x 1.40m)Emulsioned ceiling, centre light, extractor fan, emulsioned walls with tiling to splash back area, radiator, shelving, skirting and fitted carpet. Two piece suite comprising low level WC and pedestal wash hand basin.Lounge (3.70m x 3.27m)Emulsioned ceiling, centre light, emulsioned walls with one feature papered wall, PVCu double glazed French doors leading to the rear garden, two radiators, skirting and fitted carpet. Under stairs storage.First Floor LandingVia stairs with fitted carpet. Doors leading to two bedrooms and family bathroom. Emulsioned ceiling, centre light, smoke detector, access to loft, radiator, emulsioned walls, skirting and fitted carpet.Bedroom 1 (3.70m x 2.84m)Emulsioned ceiling, centre light, emulsioned walls, radiator, large PVCu double glazed window overlooking the front of the property, skirting and fitted carpet.Bedroom 2 (3.68m x 2.28m)Emulsioned ceiling, centre light, emulsioned walls, radiator, PVCu double glazed window overlooking the rear of the property, skirting and fitted carpet.Family Bathroom (2.40m x 1.68m)Emulsioned ceiling, centre light, extractor fan, emulsioned walls with tiling to splash back areas, radiator with towel rail above, skirting and fitted lino flooring. Three piece suite comprising low level WC, pedestal wash hand basin with chrome mixer tap and bath.OutsideEnclosed rear garden laid to lawn with a small decked area.To the front of the property there is a paved step leading to front door and decorative stones.DirectionsOn entering Broadlands from Bryntirion hill, at the traffic lights turn left at the roundabout turn right. Follow this road along to the next roundabout and turn right. Go past the Charles Church development on the right hand side, follow this road along and turn left into Gallt y Ddrudwen (Starling Hill).NoteWe have been advised that the property is freehold, however title deeds have not been inspected.
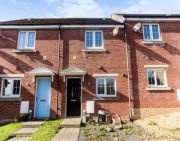
£ 150,000
2 bedroom Terraced house Bridgend 62642555
Daniel Matthew Estate Agents are pleased to offer for sale this two bedroom mid terrace property in Brackla. Offered with no ongoing chain. Located close to local amenities of Brackla and Bridgend, walking distance to the Princess of Wales hospital. Situated within a quiet cul-de-sac property comprises entrance hall, lounge and kitchen. To the first floor two bedrooms and bathroom. Gardens to front and rear, parking for one vehicle. Ideal first time buy or investment property. Viewing recommended. Call today to arrange an appointment.Entrance HallwayEnter via UPVC double glazed window to front aspect. Textured ceiling, papered walls, vinyl flooring, stairs leading to first floor, door leading to ground floor rooms.Lounge (5.11m x 3.61m)UPVC double glazed window to front aspect. Textured ceiling, coving, plain walls, carpet flooring, radiator.Kitchen (2.38m x 3.61m)UPVC double glazed window and door to rear aspect. Textured ceiling, coving, plain walls, range of wall and base units with complementary worktops, stainless steel sink and drainer with mixer tap over. Plumbing for washing machine, space for fridge/freezer, integrated electric oven and gas hob with tiled splash back, vinyl flooring, radiator.LandingTextured ceiling, papered walls, access to loft, doors leading to all first floor rooms.Bedroom One (3.52m x 2.70m)UPVC double glazed window to front aspect. Textured ceiling, plain walls, fitted wardrobes, carpet flooring, radiator.Bedroom Two (3.28m x 2.80m)UPVC double glazed window to rear aspect. Textured ceiling, plain walls, storage cupboards/wardrobe, carpet flooring, radiator.BathroomUPVC obscure double glazed window to rear aspect. Textured ceiling, tiled walls. Panel bath with electric shower over, low level WC, pedestal wash hand basin, vinyl flooring, radiator.OutsideFront Garden - Garden laid to lawn with path leading to front door.Rear Garden - Enclosed rear garden, fenced and wall boundary, patio area, raised plant beds, storage shed.Parking to the side of property.
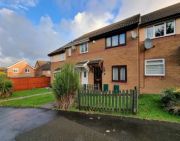
£ 154,950
2 bedroom Terraced house Bridgend 62782448
Two-bedroom mid-link property with conservatory & driveway parking situated in a cul-de sac position, located in Bryncethin. The property has uPVC double glazing and gas central heating via combination boiler. All carpets, blinds, curtains, and light fittings are to remain. The property is being sold with no ongoing chain and would be an ideal purchase for a first-time buyer. The property benefits from, conservatory, driveway parking at the front and a garden at the rear. Bryncethin is located within proximity of junction 36 of the M4 motorway, the McArthur Glen Designer Outlet and Sainsbury's Supermarket. There is a local community centre and the Mason Arms together with a convenience store close at hand plus Bryncethin Primary School.The property comprises: - ground floor: - Entrance and Hallway; Lounge; Kitchen; Conservatory. First floor: - Landing; Family Bathroom; Master Bedroom and One further bedroom. Outside: - Driveway parking at front and a maintenance free rear garden.Ground FloorEntrance And HallwayVia uPVC front door with an attractive oval stained-glass panel with leaded light feature.Lounge (5.19m x 3.62m)Access to the first floor, artex ceiling, uPVC box window to the front, feature white fire surround with a marble hearth, two radiators, attractive laminated flooring.Kitchen (3.55m x 2.66m)Range of base and wall units, complimentary worktop, chrome gas hob, electric oven, chrome cooker hood, sink unit with mixer taps, splashback tiling, space for fridge and freezer, plumbed for automatic washing machine, skimmed ceiling with spotlights, uPVC window to the rear, half glazed uPVC door to the rear, one radiator, laminated flooring.ConservatoryCeramic tiling to the floor, uPVC patio doors to the rear.First FloorLandingFitted carpet, artex ceiling, loft access.Family BathroomThree-piece suite in white with chrome fittings, chrome mixer taps over the bath, half tiled walls, laminated flooring, one radiator, artex ceiling with chrome sunken spotlighting, uPVC obscure glazed window to the rear.Master Bedroom (4.39m x 3.40m)UPVC window to the front, fitted carpet, one radiator, double fitted wardrobes with white panel doors.Bedroom 2 (3.43m x 2.15m)UPVC window to the rear, fitted carpet, one radiator, artex ceiling, white panel door leading into a walk-in cupboard which houses the Ferroli combination boiler.OutsideFrontDriveway parking with pea gravelled area.RearMaintenance free rear with a patio area, gravelled area and a raised decking area with mature trees and plants.

£ 154,995
2 bedroom Terraced house Bridgend 63037273
The vendor offers for sale a well presented three bedroom terraced house situated in the student area of Pontypridd. The property is within walking distance of local schools and amenities. Offering zero reception room and one bathroom, the property benefits from having gas heating and is fully double glazed. The accommodation comprises bedroom one, bedroom two, bedroom three, open plan kitchen / living room, hallway, landing and bathroom. Outside is a small private enclosed garden to rear. The vendor invites you to request a viewing.Seller InsightsIdeal investment opportunity. A three-bedroom mid terraced property in Treforest, currently let as student HMO Accommodation, which is conveniently located within close proximity to the university, local amenities, major road networks and rail links. The accommodation is split over three floors and briefly comprises: Entrance hallway, bedroom one, bedroom 2. Whilst to the lower ground floor there is a Kitchen/diner. To the first floor there are a further bedroom, living room and shower room. Features include gas central heating, full double glazing and rear garden. Viewing recommended. No Chain. Currently Fully Let.Bedroom OneSquare room. Book shelves. Laminate flooring. Ceiling Rose. Windows to front. Central heating radiators. Double Bedroom.Bedroom TwoDouble Bedroom. Square room. Shelving. Laminate flooring. Ceiling Rose. Windows to rear. Pendant lights.Bedroom ThreeDouble Bedroom. Square room. Laminate flooring. Ceiling Rose. Pendant lights.Open Plan Kitchen / Living RoomTumble Dryer. Washing machine. Kitchen diner. Fully fitted kitchen. Square room. Space and plumbing for washing machine. Shelving. Cupboard. Vinyl flooring. Back door. Windows to rear. Fluorescent strip lights.HallwayEntrance hall. Laminate flooring. Front door. Pendant lights.LandingPendant lights. Windows to rear. Loft hatch.BathroomSquare room. Windows to rear. Fitted with a two piece suite. Shower cubicle. Vinyl flooring.** Material Information (See Property Report Via Additonal Links For More Information) **Tenure: FreeholdEPC Rating: CCouncil Tax Band: BMains Gas: YesMains Water: YesMains Drainage: YesMains Electricity: Yes

£ 155,000
3 bedroom Terraced house Pontypridd 63367080
Daniel Matthew are pleased to offer a detached property in need of refurbishment situated in the Ogmore Valley. The property benefits from front and rear garden with driveway for multiple vehicles. Accommodation comprises: Entrance hall, cloakroom .lounge, Dining Room and kitchen to the ground floor. First floor: Landing, Master bedroom with en-suite and two further bedrooms and a family bathroom. No Chain. Call to arrange an appointment.Entrance HallwayEnter via UPVC double glazed door to front aspect, plain ceiling, plain walls, stairs leading to first floor, door leading to ground floor rooms.Cloakroom-w.cUPVC double glazed obscured window to front aspect, plain ceiling, plain walls, radiator, low level WC, wall mounted wash hand basin.Lounge (4.25m x 3.74m)UPVC double glazed window to front aspect, plain ceiling, plain walls with a feature paper wall, archway to dining area, radiator, feature electric fire.Dining Room (3.70m x 2.26m)UPVC double glazed doors to rear aspect, plain ceiling, plain walls, vinyl flooring, radiator, archway to the kitchen.Kitchen (3.60m x 2.24m)UPVC double glazed window to rear aspect, plain ceiling, plain walls. Range of wall and base units with complementary worktops, sink and drainer with mixer tap over, integrated gas hob and electric oven, plumbing for washing machine, space for fridge/freezer, vinyl flooring, boiler.LandingUPVC double glazed window to side aspect, plain ceiling, plain walls, access to loft, doors leading to all first floor rooms.Master Bedroom (3.45m x 2.66m)UPVC double glazed window to front aspect, plain ceiling, plain walls, radiator, door to en-suite.Upper Floor LandingUPVC double glazed window to side aspect, plain walls, plain ceiling, radiator, shower cubicle with electric shower, low level WC and wash hand basin.Bedroom Two (2.86m x 2.78m)UPVC double glazed window to rear aspect, plain ceiling, plain walls, radiator.Bedroom Three (2.10m x 2.75m)UPVC double glazed window to rear aspect, plain ceiling, plain walls, radiator.BathroomUPVC obscure double glazed window to rear aspect, plain ceiling, plain walls, three piece white suite comprising, bath, low level WC, pedestal wash hand basin, radiator.OutsideFront Garden - Gravel to front of property. Driveway to side with parking for multiple vehicles.Rear Garden - Fenced boundaries, garden laid to lawn.

£ 155,000
3 bedroom Detached house Bridgend 63283613
**Video Tour Available** **Ideal Investment Opportunity/First Time Buy** A spacious three bedroom mid-terrace property having two reception rooms, enclosed rear garden and detached garage.**The following property details are draft and awaiting vendor approval** A spacious three bedroom mid-terrace property with enclosed low maintenance rear garden and garage. The accommodation comprises an entrance hallway, two reception rooms and modern kitchen. To the first floor are three bedrooms and a modern bathroom. The property benefits from double glazing with the addition of some triple glazing at the front of the property. This property would benefit from some modernisation and improvement.

£ 155,000
3 bedroom Terraced house Bridgend 62830041
** Three Bedrooms ** Walk to Town & Park ** Modern Kitchen with 'Range' Style Cooker **Viewing recommended on this mid terraced house located in Trallwn, within minutes of the Town Centre, Park, shops, schools and a short distance of main roads.Comprising entrance hall, lounge, open plan dining room, modern kitchen with 'Range' style cooker, shower room, three bedrooms and first floor cloaks/wc.There is a paved garden with rear access together with double glazing and gas central heating (combination boiler).Recommended.Entrance HallDouble glazed entrance door, radiator, laminated wood flooring, staircase to first floor.Lounge (3.66 x 3.02 (12'0" x 9'10"))Double glazed window to front, radiator, laminated wood flooring, archway access into dining room.Dining RoomDouble glazed window to rear, radiator, laminated wood flooring, understairs storage.KitchenModern fitted kitchen comprising cream gloss base and wall cupboards with tiled splash backs, porcelain sink with mixer tap, gas/electric 'Range' style cooker, space for washing machine, radiator, coved ceiling, laminated wood flooring, double glazed window to side.LobbyDoor leading to garden.Shower RoomMains shower cubicle, wc, wash hand basin, radiator, airing cupboard with gas combination boiler, double glazed window to rear.UtilitySpace for tumble drier, part tiled walls, double glazed window to rearFirst Floor LandingDouble glazed window to rear, attic access.Bedroom 1Double glazed window to front, radiator.Bedroom 2Double glazed window to rear, radiator, laminated wood flooring.En-Suite Cloaks/WcWC, laminated wood flooring.Bedroom 3Double glazed window to front, radiator, laminated wood flooring.OutsidePaved garden with rear access.

£ 155,000
3 bedroom Terraced house Pontypridd 62754056
Ideal opportunity to turn this property into a lovely family home. Offered for sale is this three bedroom semi detached property set on corner plot with large side and rear gardens with rear access. The property is situated in a cul-de-sac location and is conveniently located close to shops, schools and excellent transport links. The accommodation briefly comprises entrance hall, lounge, seperate dining room, kitchen, lean-to and w.c. To the ground floor. To the first floor are three bedrooms plus bathroom. The property further enjoys gas central heating and upvc double glazing. The property is ideal for first time buyers and families looking for excellent value for money with a bit of a project. The property is offered with no onward purchase. Viewing recommended. The property is of Non Standard Construction. Please get in touch for more details.Entrance HallEntered via panelled and glazed door to hallway with stairs off to first floor. Doors to lounge and kitchen.Lounge (4.21 m x 3.69 m (13'10" x 12'1"))Upvc double glazed window to front. Fire surround with electric fire. Opening to dining room.Dining Room (2.62 m x 3.14 m (8'7" x 10'4"))Upvc double glazed window to rear. Arch to kitchen.Kitchen (3.15 m x 2.63 m (10'4" x 8'8"))Fitted with a range of wall and base units with inset stainless steel sink unit and plumbing for automatic washing machine. Wall mounted gas central heating boiler. Upvc double glazed window to rear. Door to lean to.Lean ToGreat area for storage with window to side. Panelled and glazed door to side. Door to w.c with low level w.c. And window to side.LandingUpvc double glazed window to side. Doors to all rooms.Bedroom 1 (3.16 m x 3.69 m (10'4" x 12'1"))Upvc double glazed window to front. Two built in storage cupboards.Bedroom 2 (4.14 m x 2.63 m (13'7" x 8'8"))Upvc double glazed window to rear. Built in storage cupboard.Bedroom 3 (2.63 m x 2.79 m (8'8" x 9'2"))Upvc double glazed window to front.Wet RoomFitted with shower, vanity wash hand basin and low level w.c. Upvc double glazed window to rear.OutsideEnclosed front garden with patio area and mature shrubs, access to large side and rear garden predominantly laid to lawn with mature trees and shrubs. Gate giving access to rear.

£ 155,000
3 bedroom Semi-detached house Pontypridd 62841830
Ideal opportunity to turn this property into a lovely family home. Offered for sale is this three bedroom semi detached property set on corner plot with large side and rear gardens with rear access. The property is situated in a cul-de-sac location and is conveniently located close to shops, schools and excellent transport links. The accommodation briefly comprises entrance hall, lounge, seperate dining room, kitchen, lean-to and w.c. To the ground floor. To the first floor are three bedrooms plus bathroom. The property further enjoys gas central heating and upvc double glazing. The property is ideal for first time buyers and families looking for excellent value for money with a bit of a project. The property is offered with no onward purchase. Viewing recommended. The property is of Non Standard Construction. Please get in touch for more details.Entrance HallEntered via panelled and glazed door to hallway with stairs off to first floor. Doors to lounge and kitchen.Lounge (4.21 m x 3.69 m (13'10" x 12'1"))Upvc double glazed window to front. Fire surround with electric fire. Opening to dining room.Dining Room (2.62 m x 3.14 m (8'7" x 10'4"))Upvc double glazed window to rear. Arch to kitchen.Kitchen (3.15 m x 2.63 m (10'4" x 8'8"))Fitted with a range of wall and base units with inset stainless steel sink unit and plumbing for automatic washing machine. Wall mounted gas central heating boiler. Upvc double glazed window to rear. Door to lean to.Lean ToGreat area for storage with window to side. Panelled and glazed door to side. Door to w.c with low level w.c. And window to side.LandingUpvc double glazed window to side. Doors to all rooms.Bedroom 1 (3.16 m x 3.69 m (10'4" x 12'1"))Upvc double glazed window to front. Two built in storage cupboards.Bedroom 2 (4.14 m x 2.63 m (13'7" x 8'8"))Upvc double glazed window to rear. Built in storage cupboard.Bedroom 3 (2.63 m x 2.79 m (8'8" x 9'2"))Upvc double glazed window to front.Wet RoomFitted with shower, vanity wash hand basin and low level w.c. Upvc double glazed window to rear.OutsideEnclosed front garden with patio area and mature shrubs, access to large side and rear garden predominantly laid to lawn with mature trees and shrubs. Gate giving access to rear.

£ 155,000
3 bedroom Semi-detached house Pontypridd 62841830
**Video Tour Available** **Ideal Investment Opportunity/First Time Buy** A spacious three bedroom mid-terrace property having two reception rooms, enclosed rear garden and detached garage.**The following property details are draft and awaiting vendor approval** A spacious three bedroom mid-terrace property with enclosed low maintenance rear garden and garage. The accommodation comprises an entrance hallway, two reception rooms and modern kitchen. To the first floor are three bedrooms and a modern bathroom. The property benefits from double glazing with the addition of some triple glazing at the front of the property. This property would benefit from some modernisation and improvement.

£ 155,000
3 bedroom Terraced house Bridgend 62830041
** Mid Link House ** Off Road Parking Space ** Two Bedrooms **An ideal opportunity for First Time Buyers.A mid link house in a small cul de sac and within reach of Town Centre and transport links.Comprising entrance lobby, lounge, kitchen with oven and hob, large, lower ground floor reception room with access to garden, two bedrooms and modern shower room.Rear garden with views, double glazing and gas central heating.Ground FloorEntrance LobbyHalf glazed entrance door, radiator, laminated wood flooring, staircase to first floor.Lounge (5.35 x 2.67 (17'6" x 8'9"))Double glazed window to front, radiator, laminated wood flooring, staircase to lower ground floor.Kitchen (3.64 x 2.11 (11'11" x 6'11"))Fitted with matching base and wall cupboards and tiled splash backs, stainless steel sink unit, gas hob and electric oven, space for washing machine, wall mounted gas combination boiler, laminated wood flooring, double glazed window to rear.Lower Ground FloorLiving/Sitting Room (7.59 x 3.63 (24'10" x 11'10"))Double glazed french doors leading to rear garden, two radiators, coved ceiling, laminated wood flooring.First Floor LandingAttic access with drop down ladder.Bedroom 1 (3.75 x 3.63 max (12'3" x 11'10" max))Double glazed window to front, radiator, wood flooring, storage cupboard.Bedroom 2 (3.68 x 2.05 (12'0" x 6'8"))Double glazed window to rear, radiator.Shower RoomModern, white suite comprising tiled mains shower cubicle, wc, wash hand basin, part tiled walls, tiled floor, chrome heated towel rail, ceiling spotlights, double glazed window to rear.OutsideOff road parking space to front.Rear garden with decked seating area overlooking Pontypridd.

£ 156,000
2 bedroom Terraced house Pontypridd 63517289
Gareth L Edwards Ltd is pleased to present this 3 bedroom mid-terrace house, which was refurbished some 6/7 years ago, when it was reconfigured internally and the staircase relocated. The property has wood finish, uPVC double glazing, gas central heating from a combination boiler, a range of floor coverings to include laminate, tiles and carpet. There is on street parking to front with rear garden laid to paving with a base for a shed. Aberkenfig is located within close proximity of Junction 36 of the M4 motorway and the McArthur Glen Designer Outlet plus the amenities on the High Street are close at hand together with Local Railway Shuttle Stations.The accommodation comprises:- Ground Floor - Entrance Hall, Dining Room through Lounge, Kitchen - First Floor - One bedroom with en-suite shower room, 2 further bedrooms and family bathroom & landing.Ground FloorEntrance HallVia wood finish Upvc double glazed front door. Skimmed ceiling, radiator, laminate flooring, door leading to under-stair storage cupboard, door leading to:Dining Room (3.24m x 2.91m)UPVC double glazed window to front, radiator, skimmed ceiling, laminate flooring, chimney breast with inset recesses either side, box arch leading to:Living Room (4.36m x 2.40m)Open-plan carpeted spindle staircase to first floor, recesses either side of fire breast wall, skimmed ceiling, laminate flooring, uPVC window to rear, door leading to:Kitchen (4.94m x 2.25m)Range of base & wall units incorporating inset single drainer stainless steel sink unit, work surface, tiled splashback, integrated fridge/freezer, slim-line dishwasher, four ring gas hob, electric under-oven, chrome extractor, cupboard housing gas combination central heating boiler, skimmed ceiling, radiator, vinyl click tiled flooring, uPVC double glazed door to rear.First FloorLandingLoft access, fitted carpet, spindle staircase.Bedroom 2 (3.17m x 2.27m)UPVC double glazed window to side, skimmed ceiling, fitted carpet, radiator, door leading to:En-Suite-Shower Room (2.28m x 1.66m)White suite comprising pedestal wash-hand basin, low level W.C, separate shower cubicle, vinyl click tiled flooring, skimmed ceiling, inset spotlighting, radiator, walls to suite half tiled, full tiling to shower area.Master Bedroom (4.4m x 2.4m)Two uPVC double glazed windows to front, skimmed ceiling, radiator, fitted carpet, recess.Bedroom 3 (2.38m x 2.28m)UPVC double glazed window to rear, skimmed ceiling, radiator, fitted carpet.Family Bathroom (2.23m x 1.68m)Three piece suite comprising panel bath, pedestal wash-hand basin, low level W.C, walls to bath & shower fully tiled, half tiling to suite, chrome towel rail, radiator, vinyl click tiled flooring inset spotlighting.OutsideFrontOn-street parking.RearPaved courtyard enclosed by panel fencing, outside tap, concrete base for a storage shed.DisclaimerNote: The services have not been tested by the agent.The measurements herein contained have been taken with a sonic tape and their accuracy cannot be guaranteed, they are for guidance only and should not be relied upon.These details are merely the opinion of the agent; therefore, possible buyers should check the relevant points to form their own conclusions.Viewing: By appointment via the Bridgend Office, we shall be pleased to arrange access.These details are subject to vendor approval and may be amended.

£ 156,500
3 bedroom Terraced house Bridgend 62865246
**no chain****ideal first time buy**Hafren Properties are pleased to offer this very well presented one bedroom end of terrace house in the sought after Heritage Park development in St Mellons. The property is located in an excellent position, close to shops, schools, parks and other local amenities, and with very easy access to the A48 and M4 motorway.The Property comprises:On the Ground Floor:Spacious open plan lounge and fully fitted kitchen, with patio doors leading to the enclosed rear garden.23' 29" x 13' 55"(7.1m x 4.13m)1st Floor:Bright and spacious mezzanine double bedroom.(3.97m x 2.61m)13' 02" x 8' 56"Modern tiled bathroom with bath, overhead shower, wash hand basin and WCAt the rear of the property is a large fully fenced garden laid to patio and artificial grass.EPC - DIf you would like to arrange a viewing for this property, or for further information, please contact our office at 209 Penarth Road, Grangetown, Cardiff, CF11 6FR.

£ 159,000
1 bedroom End terrace house Cardiff 62360087
Prestons are pleased to market for sale this two bedroom first floor flat situated in Porthcawl town with all its amenities and walking distance to the esplanade.The property is in need of some modernisation but internal viewing is recommended to appreciate the potential and its location.Accommodation comprises:Entrance via solid wood front door with intercom entry to:Communal entrance hall: Stairs to first floor and solid wood door to:-entrance hall: Carpet. Radiator. Fitted cupboard. UPVC window.Lounge: 15’ 6” x 10’ 4” overall and into uPVC bay window to front elevation. Carpet. Radiator.Kitchen: 9’ 7” x 9’ 1” To side elevation. Inset sink and drainer with cupboards below. Range of fitted base units with rolled edge work surfaces over. Space for electric cooker point. Plumbing for an automatic washing machine. Cushion flooring. Walls part tiled. Wall mounted gas boiler. UPVC window.Bedroom 1: 12’ 4” X 9’ 5” uPVC window to rear elevation. Carpet. Radiator.Bedroom 2: 11’ 10” x 8’ 4” uPVC window to front elevation. Carpet. Radiator.Bathroom: 9’ 1” x 7’ 0” Suite in white comprising of: Panelled bath. Pedestal wash hand basin. Low level flush w.c. Radiator. Cushion flooring. Extractor fan. Walls part tiled. UPVC half glazed door to fire exit.Tenure: Leasehold (118YRS remaining)council tax band: “B”price: £159,000Important InformationNote while we endeavour to make our sales details accurate and reliable, if there is any point which is of particular interest to you, please contact the office and we will be pleased to confirm the position for you. We have not personally tested any apparatus, equipment, fixtures, fittings or services and cannot verify they are in working order or fit for their purposes. Nothing in these particulars is intended to indicate that carpets or curtains, furnishings or fittings, electrical goods (whether wired or not), gas fires or light fitments or any other fixtures not expressly included form part of the property offered for sale. This computer generated Floorplan, if applicable, is intended as a general guide to the layout of the property. It is not scale and should not be relied upon for dimensions. Tenure: We cannot confirm the tenure of the property as we have not had access to the legal documents. The buyer is advised to obtain verification from their solicitor or surveyor.
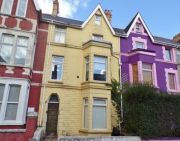
£ 159,000
2 bedroom Flat Porthcawl 62553191
***parking to front**no chain***Osborne Estates are delighted to offer to the market this three bedroom property located in a very popular location in Tonyrefail with good access to all local amenities and transport links. The property comprises of hall, lounge, kitchen/diner to the ground floor. Three bedrooms and family bathroom to the first floor. The front of the property offers off road parking.HallEnter via the pvcu double glazed front door into the reception hall. Plain plaster and emulsion décor finished to a textured ceiling and central light fitting. Laminate flooring. Radiator. Power points. Door to lounge.CloaksPvcu double glazed window to rear. Suite comprising low level w.c. Part ceramic tile décor. Radiator.Lounge (4.83m (15'10") x 3.35m (11'0"))Pvcu double glazed window to front. A feature fire surround with matching hearth and back plate. Plain plaster and emulsion décor finished to a textured ceiling and central light fitting. Laminate flooring. Radiator. Power points. Door to hall.LoungeImage 2Kitchen (5.28m (17'4") x 2.90m (9'6"))Pvcu double glazed window and door to rear. A fitted kitchen with a range of matching wall and base units. Heat resistant work surface with inset sink, drainer and mixer tap. Built in oven, hob and overhead extractor fan. Part ceramic tile/part plain plaster and emulsion décor finished to a flat ceiling and spotlighting. Ceramic tile flooring. Radiator. Power points.KitchenImage 2Landing AreaDoors to bedrooms and bathroom. Loft access.Bathroom (1.78m (5'10") x 1.98m (6'6"))Pvcu double glazed window to rear. Suite comprising bath with shower over, pedestal wash hand basin and low level w.c. Part ceramic tile/part plain plaster and emulsion décor finished to a textured ceiling and central light fitting. Ceramic tile flooring. Radiator.Bedroom 1 (3.51m (11'6") x 2.92m (9'7"))Pvcu double glazed window to front. Plain plaster and emulsion décor finished to a textured ceiling and central light fitting. Laminate flooring. Radiator. Power points.Bedroom 2 (3.76m (12'4") x 3.12m (10'3"))Image to followpvcu double glazed window to rear. Built in wardrobes. Plain plaster and emulsion décor finished to a textured ceiling and central light fitting. Laminate flooring. Radiator. Power points.Bedroom 3 (2.44m (8'0") x 2.31m (7'7"))Image to followpvcu double glazed window to front. Plain plaster and emulsion décor finished to a textured ceiling and central light fitting. Laminate flooring. Radiator. Power points.Rear GardenA garden to the rear with decking.Front GardenFront patio area with views over the surrounding countryside, Parking for two cars.

£ 159,500
3 bedroom Terraced house Porth 62196360
Located in the heart of the Maesteg valley is this well presented two bedroom semi detached bungalow, set on a corner plot surrounded by mountain views. The accommodation comprises of a good size entrance hall, lounge/diner, kitchen, bathroom and two bedrooms. The property benefits from front and rear gardens with driveway parking.The property is entered via UPVC double glazed door to the side into an entrance hallway with tiled flooring, airing/storage cupboard, access to loft and doors leading to all rooms. The lounge has UPVC double glazed window to rear aspect, coving to ceiling and laminate flooring. The kitchen is fitted with a matching range of base and eye level units with worktop space over units, stainless steel sink and drainer with mixer tap over, plumbing for washing machine, space for fridge/freezer, integrated electric oven and gas hob, UPVC double glazed window to rear aspect and tiled flooring.The master bedroom and second bedroom are both double rooms with UPVC double glazed windows to the front aspect. The bathroom has UPVC obscure double glazed window to side, tiled walls, panel bath with bath shower mixer tap over, vanity wash hand basin and WC, chrome radiator and tiled flooring.Outside to the front of the property is a garden enclosed by fence and wall boundary. It is a low maintenance garden with decorative gravel, mature shrub borders, access to side of property and driveway parking. To the rear of the property is a garden enclosed by fence and wall boundary. The garden has been laid with decorative gravel and there are two garden sheds with power.Viewings on this property are highly recommended to appreciate the location on offer.Entrance HallwayLounge (17' 7'' x 9' 9'' (5.36m x 2.97m))Kitchen (9' 8'' x 8' 6'' (2.94m x 2.59m))MaxMaster BedroomBedroom Two (9' 8'' x 9' 6'' (2.94m x 2.89m))Bathroom (6' 11'' x 5' 5'' (2.11m x 1.65m))

£ 159,950
2 bedroom Semi-detached bungalow Maesteg 62638960
Within A Cul De Sac Location Can Be Found This Two Bedroom Mid Link House Making An Ideal First Time Purchase. Accommodation Briefly Comprises Of Hall, Lounge, Kitchen Breakfast Room, Bathroom W.C. Gardens. Off Road Parking. Gas Central Heating. Well Worth ViewingHallLoungeKitchen Breakfast RoomFirst Floor LandingBedroom 1Bedroom 2Bathroom W.C.Gardens/ParkingViewingStrictly by prior telephone appointment direct with the agents - telephone . Open 6 days a week. Opening Hours: Monday - Friday 9.00am - 5.30pm, Saturdays 9.00am - 4.00pm.Fixtures And FittingsOnly those items specifically mentioned in these sales particulars are included within the sale price, any other item being expressly excluded from the sale. Hoskins Morgan have not tested any apparatus, equipment, fixtures and so cannot verify they are in working order or fit for their purpose. The buyers are advised to obtain verification from their solicitor or surveyor.Property Misdescriptions Act 1991:These particulars have been prepared with care and approved by the vendors (wherever possible) as correct, but are intended as a guide to the property only, with measurements being approximate and usually the maximum size which may include alcoves, recesses or otherwise as described, and you must not rely on them for any other purpose. The appearance of an item in any photograph does not mean that it forms part of the property or sale price. Always contact the appropriate Hoskins Morgan branch for advice or confirmation on any points.TenureThe vendors advise the property to be Freehold. Hoskins Morgan would stress that they have not checked the legal documents to verify the status of the property, and the buyer is advised to obtain verification from their solicitor or surveyor.

£ 159,950
2 bedroom Semi-detached house Cardiff 62507691
Renovated and modernised, very well maintained, is this three bedroom, formerly four bedroom, mid-terrace property situated in this quiet, sought after cul-de-sac side street location, offering immediate access to amenities and services, and with outstanding walks available over the surrounding farmland and countryside. This property offers exceptional family sized accommodation and is ideal with Cwmlai Primary School close by and the super school within walking distance. It offers immediate access onto A4119 link road for M4 corridor and Talbot Green. The property benefits from UPVC double-glazing, gas central heating with new boiler and will be sold as seen including fitted carpet, floor coverings, some light fittings and with low maintenance rear garden, excellent rear lane access and detached garage. It is being sold with no onward chain and a quick sale is available if required. It briefly comprises, entrance hallway, spacious lounge/diner, fitted kitchen/breakfast room with integrated appliances, lobby, bathroom/WC, first floor landing, three double bedrooms, garden to rear, lane access, detached garage.EntrancewayEntrance via light oak-effect UPVC double-glazed door allowing access to entrance hallway.HallwayPlastered emulsion décor, patterned artex ceiling, fitted carpet, wall-mounted electric service meters, staircase to first floor elevation, white panel door to side allowing access to lounge/diner.Lounge/Diner (4.16 x 6.26m not including depth of recesses)Light oak-effect UPVC double-glazed window to rear with nets and curtains to remain, plastered emulsion décor, patterned artex ceiling with two pendant ceiling light fittings, two radiators, fitted carpets, fitted carpet, two recess alcoves one with base storage housing gas service meters, Adam-style feature fireplace to main facing wall with tiled insert and basket hearth housing ornamental gas fire to remain as seen, white panel door to rear allowing access to kitchen/breakfast room.Kitchen/Breakfast Room (4.08 x 2.98m)UPVC double-glazed window and door to side allowing access to rear gardens, plastered emulsion décor, patterned artex ceiling, cushion floor covering, radiator, access to understairs storage, full range of light beech fitted kitchen units, ample wall-mounted units, base units, larder unit, drawer packs, ample work surfaces with splashback ceramic tiling, integrated gas oven, four ring gas hob, single sink and drainer unit with central mixer taps, plumbing for automatic washing machine, plumbing for dishwasher, breakfast bar, ample space for additional appliances, wall-mounted gas combination boiler supplying domestic hot water and gas central heating, white panel door to rear allowing access to lobby.LobbyPlastered emulsion décor, patterned artex ceiling, non-slip flooring, white panel door to rear allowing access to bathroom.BathroomPatterned glaze UPVC double-glazed window to rear, quality ceramic tiled décor to halfway, plastered emulsion décor, ceramic tiled to bath area, plastered emulsion ceiling, non-slip flooring, central heating radiator, white suite to include panelled bath with central mixer taps and shower attachment with additional shower over bath supplied direct from combi system, low-level WC, wash hand basin.First Floor ElevationLandingPlastered emulsion décor, patterned artex ceiling, fitted carpet, spindled balustrade, generous access to loft, white panel doors to bedrooms 1,2,3.Bedroom 1 (3.03 x 5.04m formerly two bedrooms)Two UPVC double-glazed windows to front, plastered emulsion décor, patterned artex ceiling, fitted carpet, radiator, electric power points.Bedroom 2 (3.31 x 3.13m)UPVC double-glazed window to rear, plastered emulsion décor, patterned artex ceiling, fitted carpet, radiator, electric power points.Bedroom 3 (3.02 x 4.64m)UPVC double-glazed window to rear overlooking rear gardens, plastered emulsion décor, patterned artex ceiling, fitted carpet, radiator, electric power points.Rear GardenTerraced, low maintenance garden laid to paved patio with borders, access to rear lane, original stone side boundary walls, access to garage with up and over doors and excellent rear lane access.

£ 159,950
3 bedroom Terraced house Porth 62461461
Located within close proximity to local shops is this charming three bedroom semidetached property in the popular Bettws area.The property is entered via a partly glazed PVCu door into an entrance hallway laid to laminate flooring, a staircase rising up to the first floor landing and hallway that to the kitchen. The kitchen has been fitted with a matching range of base and eyelevel units with rolltop workspace over and a ceramic sink. There is a built-in cooker with a four ring induction hob and complimentary extractor fan over, space for two appliances and space for a fridge/freezer, splashback tiles, vinyl flooring, partly glazed PVC door to the side, doorway to lounge diner and a large PVCu double glazed window to the rear overlooking the stunning views. The lounge/diner is laid to laminate flooring and is a generous size room with a featured fireplace, large double glazed window to the front and French door to the rear.To the first floor landing is a loft inspection point, double glazed window to the side and doorways to the three bedrooms, shower room and separate WC. The master bedroom is a good size double room with a double glazed window to the rear. Bedroom two is a good size double room with a double glazed window to the front and benefits from built-in wardrobes as well as a storage cupboard which houses the combination style boiler. Bedroom three is a well portioned single room and is a practical space with a double glaze window to the front. The shower room has been fitted with a two piece suite comprising; wash hand basin and a walk-in shower. There are fully tilled walls and an obscure glazed window to the rear. There is a separate WC room with an obscure glazed window to the side.To the front of the property is a garden with pathway and steps to the front and side access. To the rear of the property is a westerly facing garden with immaculate views across the valley. It has a patio upper section with storage outbuildings to the side and the bottom tier is laid mostly to lawn. Viewings are highly recommended to appreciate the offer in hand.HallKitchen (10' 7'' x 8' 4'' (3.22m x 2.54m))Lounge/Diner (21' 1'' x 12' 3'' (6.42m x 3.73m))LandingBedroom One (8' 7'' x 12' 4'' (2.61m x 3.76m))Bedroom Two (11' 7'' x 9' 9'' (3.53m x 2.97m))Bedroom Three (7' 4'' x 8' 3'' (2.23m x 2.51m))Shower RoomWC

£ 159,950
3 bedroom Semi-detached house Bridgend 62747019
** modern kitchen * three bedrooms * spacious lounge/diner * combi boiler **Sell Right Estate Agents are proud to present to the market this well presented three bedroom property in the Trallwn area of Pontypridd. The property is conveniently located by being within close proximity to local schools, amenities and transport links such as the A470 link road which can provide easy commuter access to the centre of Cardiff. The ground floor accommodation benefits from an entrance hallway, lounge/diner and a modern kitchen. The first floor comprises of a landing area offering access to three well proportioned bedrooms and the bathroom. Externally property consists of a courtyard to the rear which leads on to ample and private garden space. Please contact Sell Right Estate Agents to book your viewing on this lovely home.Tenure: FreeholdCouncil Tax Band: BAnnual Gross Council Tax Charge: £1500.20Entrance HallwayUPVC double glazed door to front, papered walls, textured ceiling, tiled flooring, radiator, door to lounge/diner, stairs to first floor landing.Lounge/Diner (20' 9'' x 12' 7'' (6.32m x 3.83m))UPVC double glazed window to front, plastered and papered walls, textured ceiling, carpet flooring, radiators, door to under stairs storage, opening to kitchen.Kitchen (8' 9'' x 14' 10'' (2.67m x 4.51m))UPVC double glazed window and door to rear garden, plastered walls and ceiling, vinyl flooring, wall and base units with laminate roll top work surfaces and brick tiled splash backs, stainless steel sink unit with mixer tap, space for fridge/freezer, washing machine, tumble dryer, washing machine and cooker.First Floor LandingPapered walls, textured ceiling, carpet flooring, loft access, doors to three bedrooms and bathroom.Bathroom (8' 4'' x 5' 0'' (2.54m x 1.53m))UPVC double glazed window to side, plastered and tiled walls, vinyl flooring, radiator, W.C, wash hand basin with mixer tap, paneled bath with over head shower.Bedroom One (12' 6'' x 12' 10'' (3.82m x 3.91m))UPVC double glazed windows to front, papered walls, plastered ceiling, carpet flooring, radiator, sliding doors to fitted wardrobes.Bedroom Two (8' 3'' x 9' 4'' (2.51m x 2.85m))UPVC double glazed window to rear, plastered walls, textured ceiling, carpet flooring, radiator, door to built in wardrobe.Bedroom Three (7' 1'' x 8' 0'' (2.17m x 2.44m))UPVC double glazed window to rear, plastered walls and ceiling, carpet flooring, radiator.Rear GardenRear Courtyard laid with patio, steps leading to further garden space laid with lawn and patio.

£ 159,950
3 bedroom Terraced house Pontypridd 62651982
Daniel Matthew Estate Agents are pleased to offer for sale this three bedroom mid terrace property in Brackla. This property with potential is offered with no ongoing chain. Further benefits from parking for two vehicles and south facing garden. Property comprises entrance hallway, open plan lounge/diner leading to kitchen. To the first floor three bedrooms and family bathroom. Generous size garden to rear. Walking distance to local amenities of Brackla and Bridgend town centre. Close to transport links of the M4 motorway. Viewing recommended to appreciate potential. Call today to arrange an appointment.EntranceEnter via UPVC double glazed door to front aspect. Textured ceiling, plain walls, stairs leading to first floor, doors leading to ground floor.Open Plan Lounge-Diner (6.43m x 3.79m)UPVC double glazed windows to front and rear aspects. Textured ceiling, plain walls, laminate flooring, two radiators.KitchenUPVC double glazed window and door to rear aspect. Textured ceiling. Range of base units with complementary worktops. Stainless steel sink and drainer. Plumbing for washing machine, space for fridge/freezer and freestanding cooker, vinyl flooring.LandingTextured ceiling, plain walls, airing cupboard housing emersion tank. Access to loft, carpet flooring.Bedroom One (3.46m x 2.68m)UPVC double glazed window to front aspect. Textured ceiling, plain walls, carpet flooring, radiator.Bedroom Two (2.76m x 2.52m)UPVC double glazed window to rear aspect. Textured ceiling, plain walls, radiator, carpet flooring.Bedroom Three (1.96m x 1.89m)UPVC double glazed window to front aspect. Textured ceiling, plain walls, storage cupboard, carpet flooring, radiator.BathroomUPVC obscure double glazed window to rear aspect. Textured ceiling, three piece white suite comprising panel bath with electric shower over, pedestal wash hand basin, low level WC, tiled walls, radiator.OutsideFront Garden - Front laid to lawn with pathway leading to front door, storage cupboard.Rear Garden - Wall and fence boundaries, patio area, garden laid to lawn with mature trees and bushes, south facing.

£ 159,950
3 bedroom Terraced house Bridgend 62782678
This is a very well maintained, renovated and modernised, double extended, mid-terrace property situated in this quiet, popular cul-de-sac position, offering immediate access to schools, close access to the village of Porth, together with Pontypridd town centre with its high street shops, café bars etc. This property offers generous family-sized accommodation with three excellent sized bedrooms together with loft storage. It affords spacious, modern jacuzzi bathroom with separate shower and WC. All fitted carpets, floor coverings, light fittings, curtains and curtain poles and many extras to remain including integrated appliances to kitchen. Low maintenance rear garden with storage shed to remain as seen with excellent rear access. All in all this property must be viewed. It is being offered for sale with no onward chain and immediate vacant possession. It briefly comprises, entrance hallway, spacious lounge/diner, bespoke oak fitted kitchen/dining room, first floor landing, three generous sized bedrooms, jacuzzi bathroom/WC/shower, loft storage, maintenance-free garden with storage shed.EPC DEntrancewayEntrance via UPVC double-glazed door allowing access to entrance hallway.HallwayPlastered emulsion décor, patterned artex ceiling, wall-mounted and boxed in electric service meters, radiator, quality laminate flooring, staircase to first floor elevation with fitted carpet, white panel door to side allowing access to lounge/diner.Lounge/Diner (3.58 x 6.62m)UPVC double-glazed window to front with curtains and curtain pole to remain as seen, plastered emulsion décor, patterned artex ceiling with two pendant ceiling light fittings, quality laminate flooring, ample electric power points, gas service meters housed within recess storage, white panel door to understairs storage facility, feature panel door to understairs storage facility, feature open fireplace with matching mirror above with authentic tiled surround and black marble hearth housing real flame gas fire to remain as seen, white panel door to rear allowing access to kitchen/breakfast room.Kitchen/Breakfast Room (3.41 x 4.34m)UPVC double-glazed window and door to rear allowing access to rear garden, plastered emulsion décor and ceiling, quality ceramic tiled flooring, full range of quality bespoke light oak fitted kitchen units comprising ample wall-mounted units, base units, pan drawers, ample work surfaces with co-ordinate splashback ceramic tiling, feature downlighting, ample electric power points, integrated double combination gas and electric built-in ovens, four ring gas hob, extractor canopy fitted above, single sink and drainer unit, plumbing for automatic washing machine, larder unit housing fridge/freezer, plumbing for dishwasher, ample space for substantial sized dining table and chairs, wall-mounted gas combination boiler supplying domestic hot water and gas central heating housed behind one unit.First Floor ElevationLandingPlastered emulsion décor and ceiling, spindled balustrade, fitted carpet, white panel doors to bedrooms 1,2,3, family bathroom/WC, storage beneath stairwell, open-plan stairs to loft storage.Bedroom 1 (2.85 x 2.15m)UPVC double-glazed window to front with made to measure blinds, plastered emulsion décor, patterned artex ceiling, fitted carpet, radiator, ample electric power points.Bedroom 2 (2.33 x 3.67m)UPVC double-glazed window to front with made to measure blinds, plastered emulsion décor, patterned artex ceiling, fitted carpet, range of freestanding wardrobes to remain as seen, central heating radiator, ample electric power points.Bedroom 3 (2.71 x 2.86m)UPVC double-glazed window to rear overlooking rear gardens, plastered emulsion décor, patterned artex ceiling, fitted carpet, radiator, ample electric power points.Family BathroomGenerous sized family bathroom with UPVC double-glazed window to rear, quality PVC panelled décor floor to ceiling, textured emulsion ceiling with modern pendant ceiling light fitting, cushion floor covering, radiator, Xpelair fan, full suite to include modern jacuzzi panelled bath with single handgrip, central mixer taps, low-level WC, wash hand basin set within contrast base unit with central mixer taps, walk-in shower cubicle housing Triton electric shower.Loft StorageFull width and depth of the main property with plastered emulsion décor and ceiling, two Velux skylight windows, fitted carpet, electric striplight fitting, ample electric power points, concealed storage within eaves.Rear GardenLaid to paved patio with rendered rear boundary wall and excellent rear lane access, plastic garden storage shed to remain as seen.

£ 159,950
3 bedroom Terraced house Pontypridd 62864934
Elliott & co are pleased to offer this traditional semi detached 3 bedroom house with excellent mature & landscapped south facing rear gardens. The property has gas c/h, upvc d/g and is nicely presented. Lovely family home private & secure rear gardens. Easy access for J37-M4, approx 5 miles from the sea-side town of Porthcawl.Accommodation Comprises:- Hallway, Lounge with French doors leading on to rear gardens, 2nd reception / sitting room with feature fireplace, fitted kitchen/ gas cooker free standing / 3 bedrooms, bathroom. To the outside are some step down. Walled front garden, side path leading to rear garden with patio area, astro turf garden area.Hallway :-8'0'' x 7'05''lounge:-12'03'' x 12'05''sitting room:-11'03'' x 11'08''kitchen:-12'04'' x 7'04''bedroom 1:-12'04'' X 11'11''bedroom 2:-12'03'' X 11'03''bedroom 3:-9'01'' x 8'08''bathroom:- 3 piece suite in white with shower over bath.Attic:- Is fully insulated with drop down ladder.* virtual tour available

£ 159,995
3 bedroom Semi-detached house Bridgend 62160154
SummaryThis three double bedroom family home in Tonyrefail is a great first time buy and benefits from a kitchen/diner, a larger than average rear garden and is offered with no onward chain. Close to local schools and shopsdescriptionSituated in Tonyrefail is this three double bedroom semi-detached family home. This home is perfect for first time buyers or those with a small family. This property is close to a local school, and near to shops, and leisure centre. You also have great road links to Bridgend and Talbot Green.Internally this property briefly comprises of a large lounge with ample space for your living room suite, a kitchen diner which is perfect for the modern living. There is also a utility area.To the first floor are three double bedrooms along with the family bathroom. The two biggest bedrooms both have fitted cupboards.Externally the home benefits from a fantastically large rear garden which could be transformed into something spectacular. The garden has patio and further to this is the large area which could be developed into something amazing.Enter ViaUpvc double glazed door to loungeLounge 20' 6" x 12' 7" ( 6.25m x 3.84m )Upvc double glazed window to front, stairs to first floor, door to kitchen/diner.Kitchen/diner 20' 6" x 12' 7" ( 6.25m x 3.84m )Fitted with a range of wall and base units with worktops over. Stainless steel sink and mixer tap. Breakfast bar. Space for appliances, upvc double glazed window to rear and door to rear garden.Utility AreaSpace for further appliances, doors to front and back.LandingAccess to all bedrooms and family bathroom.Master Bedroom 13' 9" x 10' 1" ( 4.19m x 3.07m )Upvc double glazed window to front. Airing cupboard housing boiler.Bedroom Two 14' x 8' 6" ( 4.27m x 2.59m )Upvc double glazed window to rear, two built in cupboards.Bedroom Three 9' 5" x 7' 5" ( 2.87m x 2.26m )Upvc double glazed window to frontBathroomFitted with a three piece suite comprising of bath, wc and wash hand basin. Obscure upvc double glazed window to rear.1. Money laundering regulations: Intending purchasers will be asked to produce identification documentation at a later stage and we would ask for your co-operation in order that there will be no delay in agreeing the sale. 2. General: While we endeavour to make our sales particulars fair, accurate and reliable, they are only a general guide to the property and, accordingly, if there is any point which is of particular importance to you, please contact the office and we will be pleased to check the position for you, especially if you are contemplating travelling some distance to view the property. 3. The measurements indicated are supplied for guidance only and as such must be considered incorrect. 4. Services: Please note we have not tested the services or any of the equipment or appliances in this property, accordingly we strongly advise prospective buyers to commission their own survey or service reports before finalising their offer to purchase. 5. These particulars are issued in good faith but do not constitute representations of fact or form part of any offer or contract. The matters referred to in these particulars should be independently verified by prospective buyers or tenants. Neither peter alan nor any of its employees or agents has any authority to make or give any representation or warranty whatever in relation to this property.

£ 160,000
3 bedroom Semi-detached house Porth 63334536
