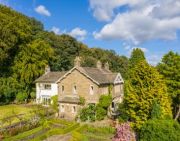St Joseph's Convent School
Park Hill Padiham Road Burnley Lancashire BB12 6TG England , 01282 455622
Property for sale near St Joseph's Convent School
The vendor offers for sale this substantial five bedroom detached house situated in the delightful village of Read. The property is near the local village shops. Offering three reception rooms and three bathrooms, the property benefits from having gas central heating combined with electric heating and is partially double glazed. The accommodation comprises cloakroom, hallway, kitchen, utility room, dining room, living room one, living room two, other indoor room, bedroom one, bathroom one, bedroom two, bedroom three, bedroom four, bedroom five and bathroom two. Outside is a well maintained landscaped grounds and gardens. The property has parking for eight cars via the multi car garage and the driveway. Viewing in person is highly advised.Seller InsightsThe attraction of our home is the privacy and seclusion. It also has the advantage of it’s location close to the various transport links for easy access through to Manchester as well as the popular towns of Whalley & Clitheroe, and within walking distance of the village amenities. Our favourite rooms of the house are the spacious drawing room with French doors leading onto the expansive lawn and the dining room, fantastic for entertaining family & friends. The 2 bedroomed cottage adjacent to the main house is ideal for visiting family and friends or a live in housekeeper. Part of the cottage contains a home office, gym, cloakroom and general storage room. The total property area is approximately 3.7 acres including a field of 2.2 acres.CloakroomToilet. Washbasin with mixer tap. Fitted wardrobes. Storage. Cornicing to ceiling. Windows to side. Wood Flooring. Spot lights. Entrance door. Herringbone Parquet floor.KitchenFitted with a matching range of base & eye level units. Including matching island unit. Appliances are Integrated. Counter tops - Marble. Dining area. Dishwasher. Extractor hood Overhead. Fully fitted kitchen. Hob - Induction. Spacious. Underfloor heating. Storage. Shelving. Recently Modernised. Coving to ceiling. French door. Door to garden. Windows to side. Windows to rear. Windows to front. Gas fireplace. TV aerial point. Telephone socket. Recessed spot lights. Low voltage lighting. Back door. Entrance door. Appliances by Neff. Appliances by Miele. Breakfast area. Irregular shaped room. Kitchen/Breakfast Room. Limestone flooring. Dimmer controlled lights.HallwayWood Flooring. Wall lights. French door. Door to garden. Coving to ceiling. Hall. Galleried landing. Spacious. Herringbone Parquet floor.Dining RoomDining area. Spacious. Cornicing to ceiling. Moulded ceiling. Door to garden. Window with window seat. Bay window. Feature fireplace. Fitted carpet. Wall lights.Living Room OneSnug. Family Room. Fitted bookcase. Coving to ceiling. French door. Entrance door. Door to garden. Windows to side. Windows to rear. Windows to front. Gas fireplace. Stone built open fire. Fitted carpet. Recessed spot lights.Living Room TwoSitting Room. Spacious. Coving to ceiling. French door. Door to garden. Windows to front. Windows to rear. Feature fireplace. Fitted carpet. Recessed spot lights. Low voltage lighting. Dimmer controlled lights.Other Indoor RoomOffice. Herringbone Parquet floor. Recessed spot lights. Entrance door. Cupboard.Bedroom OneMaster Bedroom. Dressing Room. En-suite. Walk-in wardrobe. Spacious. Fitted wardrobes. Coving to ceiling. Entrance door. Windows to side. Fitted carpet. TV aerial point. Telephone socket. Spot lights. Low voltage lighting.Bedroom TwoSink. Double Bedroom. Spacious. Fitted wardrobes. Coving to ceiling. Entrance door. Windows to side. Windows to front. Feature fireplace. Decorative fireplace. Fitted carpet. TV aerial point. Pendant lights.Bedroom ThreeDouble Bedroom. Spacious. Fitted wardrobes. Coving to ceiling. Entrance door. Windows to side. Fitted carpet. TV aerial point. Recessed spot lights. Low voltage lighting.Bedroom FourDouble Bedroom. Spacious. Fitted wardrobes. Coving to ceiling. Entrance door. Windows to side. Fitted carpet. Recessed spot lights. Low voltage lighting.Bedroom FiveDouble Bedroom. Study. Coving to ceiling. Entrance door. Windows to side. Windows to rear. Picture window. Fitted carpet. Pendant lights.Bathroom OneEn-suite. Fitted with a three piece suite. Free standing bath. Heated towel rail. His & Her's washbasin. Rain fall shower. Shaver point. Toilet. Spacious. Underfloor heating. Coving to ceiling. Entrance door. Windows to rear. Limestone flooring. Recessed spot lights. Low voltage lighting.Utility RoomFitted with a matching range of base & eye level units. Counter tops - Marble effect. Separate toilet. Washbasin. Store. Storage. Shelving. Entrance door. Windows to side. Recently Modernised. Pendant lights.Bathroom TwoFitted with a three piece suite. Heated towel rail. His & Her's washbasin. Extractor fan. Bathtub. Family Bathroom. Shaver point. Shower cubicle. Separate WC. Spacious. Storage. Coving to ceiling. Entrance door. Windows to rear. Small window. Picture window. Limestone flooring. Recessed spot lights. Low voltage lighting.** Material Information (See Property Report Via Additonal Links For More Information) **Tenure: FreeholdEPC Rating: ECouncil Tax Band: GCouncil Tax Rate (Standard): £3,219Max. Broadband Speed (estimated): 24 MbpsMains Gas: YesMains Water: YesMains Drainage: YesMains Electricity: Yes

£ 1,650,000
5 bedroom Detached house Burnley 58767366
