St Mary's Music School
Coates Hall 25 Grosvenor Crescent Edinburgh Lothian EH12 5EL Scotland , 0131 538 7766
Property for sale near St Mary's Music School
Purplebricks present this bright top floor flat located in a quiet cul-de-sac in a developed community in popular Corstorphine, within easy reach of the Gyle business park, rbs HQ and the airport. The property is an ideal home for professionals, first time buyers or investors and include incredible panoramic views out towards the forth Road Bridges and mountains behind through the generous dual aspect living room and the Pentlands through the kitchen window. The kitchen also enjoys a dual aspect, fitted in a wide galley style. There are two excellent double bedrooms both with built-in wardrobes and a bathroom with simple white wall tiles to compliment the white three piece suite, fitted with over-bath shower and glass screen.The property also benefits from a private garage at the end of the road, excellent storage (including extensive attic space), double glazing, south facing shared drying green and resident parking.Property Ownership InformationTenureFreeholdCouncil Tax BandEDisclaimer For Virtual ViewingsSome or all information pertaining to this property may have been provided solely by the vendor, and although we always make every effort to verify the information provided to us, we strongly advise you to make further enquiries before continuing.If you book a viewing or make an offer on a property that has had its valuation conducted virtually, you are doing so under the knowledge that this information may have been provided solely by the vendor, and that we may not have been able to access the premises to confirm the information or test any equipment. We therefore strongly advise you to make further enquiries before completing your purchase of the property to ensure you are happy with all the information provided.
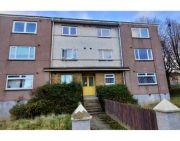
£ 130,000
2 bedroom Flat Edinburgh 63420172
1/56 Claycot Park is a well presented second floor one bedroom retirement flat forming part of a much sought-after residential development. This delightful second floor spacious property has a pleasant outlook over the development towards the leafy gardens.The flat benefits from newly fitted carpets throughout and new double glazed windows as well as benefitting from having electric heating and a recently fitted boiler which ensures a comfortable and ambient living environment. The property is set amidst established residents gardens and benefits from having residents parking and an additional communal storage cupboard and residents lounge area.Claycot Park, Ladywell Road is located in the much sought-after residential area of Corstorphine and is within walking distance of Corstorphine High Street which affords a broad range of excellent amenities, which include a variety of everyday specialist shops, coffee shops and restaurants, and there is a large Tesco Superstore close-by. There are good local medical practices and dentists all within the area.
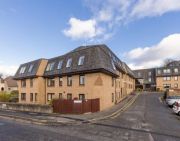
£ 135,000
1 bedroom Flat Edinburgh 63118897
**viewing recommended**Part of a modern development, this one-bedroom ground-floor flat enjoys a convenient setting in sought-after Roseburn, just a short walk from Haymarket train station and the city centre's world- class amenities and cultural facilities.The home has a south-facing aspect for an abundance of daily sun and it is well-presented throughout in neutral tones. It has private residents' parking, and is comprised of a dual-aspect living room, a breakfasting kitchen, one double bedroom, and a three-piece bathroom. Altogether, the property is an ideal home for city professionals, first- time buyers, downsizers, and couples alike.Accessed via a secure telephone-entry system, the flat's front door opens into a welcoming hall with a built-in cupboard. The living room is at the end of the hall, enjoying a light neutral palette and a snug carpet for comfort. It is a good size space for comfy lounge furniture and it sees lots of natural light too, thanks to dual-aspect windows facing south and west. An open doorway leads through to the breakfasting kitchen, which is appointed with wood-toned cabinetry and granite-inspired worktops. It has space for a table for morning coffee and comes equipped with freestanding appliances (electric cooker, fridge, and washing machine). Meanwhile, the bedroom shares the same south-facing aspect as the living area and echoes its style as well. It is well-proportioned for bedside furniture and it enjoys an airy ambience. A bright three-piece bathroom, with a handheld shower, completes the accommodation. Double-glazed windows and electric heating ensure year-round comfort and efficiency. Outside, the development provides well-kept communal garden grounds and private residents' parking.Extras: All fitted floor and window coverings, light fittings, integrated kitchen appliances, an electric cooker, a fridge, a washing machine, the bedroom wardrobes, drawers, and bed to be included in the sale.EPC Rating - D.Roseburn, EdinburghEstablished west of the city centre on the banks of the Water of Leith, part of Roseburn falls within the Coltbridge and Wester Coates conservation area and is cherished for its rich architectural landscape and protected areas of natural beauty. Whilst just a short walk from bustling Haymarket and the desirable West End, within minutes you can also be strolling along the tranquil Water of Leith Walkway, taking in sights such as idyllic Dean Village along the way. Vibrant Roseburn Terrace is lined with a charming selection of local shops and services, including an express supermarket and a choice of traditional pubs, cafes, and restaurants. More extensive shopping facilities are available at nearby Craigleith Retail Park, or indeed in the city centre. Residents enjoy an array of sport and fitness activities right on their doorstep, including the Murrayfield Lawn Tennis Club, several gyms and sport clubs, and, of course, Murrayfield Stadium is just around the corner. Roseburn is within the catchment area for excellent state schools and is also ideally situated for some of the capital's finest independent schools. Roseburn is exceptionally well connected and served by fantastic public transport links, including a comprehensive bus network and tram services between Edinburgh International Airport (calling at Haymarket station) and the city centre. Roseburn is also traversed by Route 1 of the National Cycling Network, which connects with various cycle and pedestrian paths across the city and beyond.
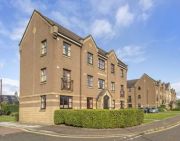
£ 162,000
1 bedroom Flat Edinburgh 63388591
Delightful two-bedroom lower villa flat in sought-after residential area only two miles from city centre: The accommodation, which is located in a block of only four flats, comprises: A bright and spacious lounge with feature fireplace, good-sized and very well presented kitchen/diner, an inner hall, two double bedrooms and a family bathroom. The property is presented to the market with many extras offered including all fitted carpets and blinds, and all the kitchen appliances. Double glazing and gas central heating ensure comfort and economy. Saughtonhall is one of the city's highly-regarded residential locations. The property is only two miles from the City Centre enabling potential purchasers to enjoy the wealth of departmental and designer stores located there, including Harvey Nichols and the new St James Quarter in addition to many smaller specialist retailers. There are some local shops close by providing for everyday requirements on the main road through Saughtonhall, Balgreen and Murrayfield. The renowned financial and business districts of the City Centre are also easily reached and aside from the property's superb location, the surrounding areas of Corstorphine and Craigleith provide excellent shopping facilities including a choice of superstores at the Gyle Shopping Centre and a large Sainsbury superstore and many other High Street stores at the Craigleith Retail Park.Sporting and recreational facilities in the area include the home of Scottish Rugby at Murrayfield Stadium, Edinburgh Zoo, Murrayfield Tennis Club, the David Lloyd Tennis and Health Club along Glasgow Road, and the challenging Ravelston and Murrayfield golf courses. The property is within the catchment area for excellent state schools and is easily-accessible for The Mary Erskine School, St George's School for Girls, and Stewart's Melville Co-educational School close by.The property also benefits from a shared garden to the rear and private front garden.ViewingBy appt tel solicitors on .
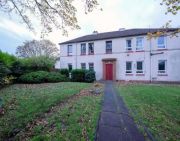
£ 170,000
2 bedroom Flat Edinburgh 63284888
This main-door upper villa is situated in Corstorphine and enjoys two bedrooms, a spacious reception room, a kitchen, and a modern shower room, as well as a private garden, a communal garden, and access to unrestricted on-street parking.The private ground-floor front door opens to a staircase which takes to the first-floor hall. At the end of the hall, a generous reception room awaits, offering space for arrangements of both lounge and dining furniture. The room is further enhanced by a decorative picture rail and an Edinburgh press style cupboard with hidden storage and a display recess. The kitchen is conveniently accessed from here and is equipped with wall and base cabinets, worktops, and splashback tiling. Freestanding appliances comprising a cooker and a dishwasher will be included in the sale.The villa’s two double bedrooms are situated across the hall, both enjoying a sunny southwest-facing aspect. The bedrooms offer plenty of space for freestanding furniture and are accompanied by useful built-in storage. Finally, a modern shower room (fitted in 2020) completes the accommodation on offer and comprises a corner shower enclosure, a basin set into storage, a WC, and a chrome towel radiator. Gas central heating (powered by a boiler fitted in 2021) and double glazing ensure year-round comfort and efficiency.Externally, the villa benefits from its own generous private garden, predominantly laid to lawn, as well as access to a shared garden. Unrestricted on-street parking can be found on Broomlea Crescent.Extras: All fitted floor coverings, window coverings, light fittings (excluding light bulbs), cooker, and dishwasher will be included in the sale.EPC Rating - C.CorstorphineOffering a wealth of amenities on your doorstep, Corstorphine thoroughly deserves its reputation as a desirable and well-connected residential area. Lying to the west of Edinburgh city centre, it enjoys outstanding transport links, making commuting by car or public transport fast and convenient. Furthermore, the area is well known as a shopping mecca in which traditional high street shops sit side-by-side with large retail outlets, such as a Tesco Extra supermarket and a Co-op. The nearby Gyle Shopping Centre boasts over 40 shops (including an M&S) and various eateries, all indoors. For the sports enthusiast, David Lloyd offers a gym, indoor and outdoor pools, and tennis, badminton, and squash courts. For enjoying the great outdoors, Corstorphine Hill is the ideal place for a tranquil stroll and offers lovely views over the city centre. Corstorphine also benefits from its own rugby, football, and cricket clubs, as well as local golf courses. For those needing to travel further afield for work or leisure, Edinburgh International Airport is a short drive away, with two tram stops within close proximity. The area is also served by regular day and night buses, frequent trains from the South Gyle train station, and excellent road links to the city centre, Glasgow, Fife, and to the south. In addition, Corstorphine provides local state schools at both primary and secondary level, with Edinburgh’s leading independent schools easily accessed.
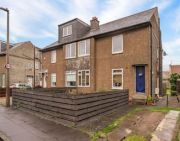
£ 170,000
2 bedroom Flat Edinburgh 63440373
Mcewan Fraser Legal is delighted to present to the market this spacious two-bedroom ground-floor flat in the North Gyle area of Edinburgh.Internally the property comprises;• Spacious living area with large window flooding the room with natural light. This room offers various possibilities for furniture arrangements as well as accommodating dining space.• The spacious kitchen benefits from an electric stove and a fan oven as well as freestanding white goods. The kitchen is accessed via the hallway.• The property has one bathroom which is equipped with a three-piece white suite with a shower over the bath.• Both bedrooms in the property are double in size and offer built-in storage, freeing up plenty of space for additional furniture.In addition, the property includes a private car-port, as well as on-street parking of which there is plenty. The flat benefits from being fully double glazed and has an electric heating system making for a warm home year-round.By appointment through McEwan Fraser Legal on Edinburgh McEwan Fraser Legal are open 7 days a week: 8am - Midnight Monday to Friday & 9am - 10pm Saturday & Sunday to book your viewing appointment.
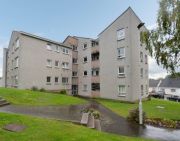
£ 170,000
2 bedroom Flat Edinburgh 62602155
This well presented main door lower villa with driveway and private gardens to the front and rear, is situated within the sought-after high amenity residential area of Balgreen. The property would make an ideal purchase for first time buyers, professionals, young families, retirees and buy to let investors. Early viewing is highly recommended.In brief, the lovely home comprises; welcoming entrance hallway, light and airy reception room with window to the front providing excellent natural light, stylish fitted kitchen located off the living room, main bedroom with fitted wardrobes and door accessing rear garden, well proportion second bedroom with fitted cupboards, and bathroom with three-piece suite and shower over bath. Further benefits include gas central heating and double glazing. N.B The fireplace has been removed and is not included within the sale.The garden to front is mainly laid to lawn with a driveway to the side providing useful off-street parking. To the rear there is a shared drying green and an additional private garden with a lovely summer house, and patio area. The perfect haven for al-fresco dining/relaxing! The summer house will be included in the sale. On-street parking is also available to the front and surrounding area.Council Tax Band - CViewingBy appt through Neilsons
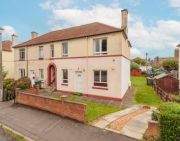
£ 185,000
2 bedroom Flat Edinburgh 62660447
This well-proportioned, one bed second floor flat forms part of a modern, factored development with lift access and parking and enjoys an attractive open outlook towards Corstorphine Hill. The property is in excellent order throughout and would suit a variety of purchasers from first time buyers to those looking to downsize. Meadow Place enjoys an extremely convenient location close to excellent shops, amenities and transport links. The accommodation is in move-in condition and benefits from gas central heating and double glazing throughout. A secure entryphone system gives access to a recently refurbished communal stair with lift access to all floors. At the second floor the front door opens to the central hallway which offers useful built-in storage space. The bay windowed reception room has ample space for living and dining furniture and an open plan archway to the modern fitted kitchen with integrated appliances including dishwasher, washer/dryer, fridge freezer, electric oven, gas hob, microwave and cooker hood. The double bedroom features a mirrored built-in wardrobe and an additional storage cupboard also housing the boiler (installed 2017). A modern shower room with white suite and walk-in shower with splash back paneling (installed 2021) completes the accommodation.The development benefits from well-kept communal grounds with allocated residents parking.The building and grounds are maintained by Spiers Gumley Factors at a cost of £93 per calendar month, reviewed annually. This includes buildings and lift insurance, cleaning and maintenance of the communal stair and landscaping and maintenance of the grounds. Council Tax Band D.ViewingBy appt through Neilsons .
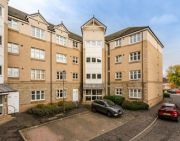
£ 188,000
1 bedroom Flat Edinburgh 62815833
Excellent top/third floor flat.Forming part of a popular factored development off Ellersley Road, this lovely property comprises; hall with storage cupboard and access to attic by means of a folding ladder, west facing sitting room with picture window. The Shaker style kitchen with integrated appliances and the double bedroom with its built-in mirror wardrobe are both east facing overlooking neighbouring landscaped gardens. Finally, there is a fully tiled bathroom with a white three piece suite having a Mira shower over the bath. The flat has electric off peak heating, double glazing and a covered allocated private parking space.The sought after residential area of Murrayfield, lies just to the west of the city centre. There is a selection of local shops on Western Terrace plus a Tesco Express on Roseburn Terrace, whilst there is a large Sainsbury Store at nearby Westfield. A more comprehensive range of shops and amenities can be found at Edinburgh's West End and Princes Street. The city centre is within walking distance or regular public bus services operating to many parts of the City are available close at hand plus Haymarket train station and the tram line are also close by. For commuters the City-Bypass is easily accessible, linking up with the central motorway network, the airport and the city by-pass. Leisure facilities are also well catered for including golf courses, Roseburn Park, the Water of Leith walkway, Edinburgh Zoo and Murrayfield Stadium all close at hand.Factor – Dunedin Canmore ha – approx. £30pm covering stair cleaning, window cleaning, general & greenspace maintenanceViewingTel owner on
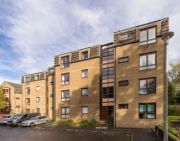
£ 190,000
1 bedroom Flat Edinburgh 62870799
A well proportioned upper villa situated in the popular area of Balgreen. This delightful property offers a lovely home which benefits from a private area of garden in addition to the communal drying green. In brief the accommodation comprises; twin windowed sitting room with feature fireplace, fully fitted kitchen, two double bedrooms both with built in storage and modern shower room.Property Ownership InformationTenureFreeholdCouncil Tax BandADisclaimer For Virtual ViewingsSome or all information pertaining to this property may have been provided solely by the vendor, and although we always make every effort to verify the information provided to us, we strongly advise you to make further enquiries before continuing.If you book a viewing or make an offer on a property that has had its valuation conducted virtually, you are doing so under the knowledge that this information may have been provided solely by the vendor, and that we may not have been able to access the premises to confirm the information or test any equipment. We therefore strongly advise you to make further enquiries before completing your purchase of the property to ensure you are happy with all the information provided.
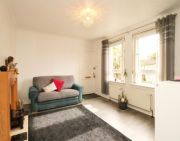
£ 190,000
2 bedroom Flat Edinburgh 62448453
Neilsons are delighted to market this first floor flat, ideal for first time buyers in a fantastic location a few minute’s walk away from Corstorphine High Street. Oswald terrace is a small cul-de-sac so offers a peaceful setting set back from the main throughfare of St Johns Road.The accommodation briefly compromises; Entrance hallway; reception room with space aplenty and large window over looking the leafy cul-de-sac; tiled kitchen with wall and floor units and large pantry cupboard; two good sized double bedrooms both with large built in wardrobes and one of which has brand new carpet flooring and the other enjoying a bright south aspect; family bathroom, fully tiled with a three piece white suite and electric shower over the bath.The property benefits from a large, south facing communal garden bordered by mature trees and access to drying facilities. Free on street parking is available for residents and visitors alike.Council Tax Band - CViewingBy appt through Neilsons
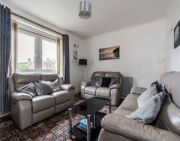
£ 195,000
2 bedroom Flat Edinburgh 62061900
Tucked away in a leafy cul-de-sac 118b Fauldburn is a bright 2-bedroom terraced house in the prime residential area of East Craigs. Situated in a mature development, the property is well-presented and benefits from it’s own driveway, front garden and fully enclosed south facing rear garden .You are welcomed into the property through the vestibule. Which leads into the deceptively spacious living room with window overlooking the front of the property.From the living room you access the kitchen which has generous storage from a range of wall mounted and floor standing units. The back door leads to the sunny enclosed rear garden. At the top of the stairs you will find the master bedroom which has built-in-wardrobes. The second Bedroom with views over the rear garden.There is also a modern family bathroom with white three-piece suite comprising WC, wash hand basin and bath with shower over. The property also benefits from a mono blocked drive and front garden with mature border. There is also unrestricted parking in surrounding streets. Lovely peacefully south facing rear garden with a patio, fully enclosed by a painted timber fence.Double Glazing, gas central heating, new boiler installed in the last 3 years.All fixtures and fittings, & blinds are included in the sale along with the white goods comprising fridge freezer, oven, gas hob and the washing machine & the garden shed.LocationEast Craigs is an extremely popular residential area, with Edinburgh Business Park and the rbs Headquarters at Gogarburn close by..There is host of local amenities can be found in Parkgrove, Bughtlin Market, Whitehouse Road, and Corstorphine High Street. Further shopping can be found at the nearby Tesco superstore in Corstorphine or the Gyle and Hermiston Gait Shopping Centers and a Tesco Superstore. Leisure and recreational facilities include, David Lloyd and Drum Brae leisure centers together with Edinburgh Zoo. The recently renovated children’s playpark at Fauldburn Park is close by. You don't have to walk far to be in the gorgeous open spaces and pleasant walks can be enjoyed in Cammo Estate, along the River Almond or up Corstorphine Hill with wonderful views across the city, for the golf enthusiast there are numerous golf courses on your doorstep; The Royal Burgess & Brunstfeild. For the commuter there are regular public transport services operating into the city and surrounding areas. You are ideally located for the city bypass, the A90 leading to the bridges and beyond and Edinburgh international airport are all a just a short distance away. The property benefits from being in a cul-de-sac end of a no-through road, so very little traffic passing your window. Local buses rich are just a 5 minute walk away run regularly into East Craigs and along Queensferry Road and Drumbrae Road to and from the city centre and surrounding areas. Edinburgh International Airport, Edinburgh Gateway train and tram station, the City Bypass and the major road networks of the M8/M9/A90 are all easy accessed.FrontA mature border leading up to the front of the property which is entered by the welcoming vestibule. The property also benefits from having it’s own driveway, there is also unrestricted parking in the surrounding streets.Living Room (16' 1'' x 12' 2'' (4.9m x 3.7m))Deceptively Spacious living room with beautiful laminate flooring, wiindow overlooking the front of the property.Kitchen (12' 2'' x 8' 10'' (3.7m x 2.7m))The bright kitchen has generous storage from a range of wall mounted and floor standing units along with the back door leading to the south facing enclosed rear garden.Bedroom 1 (12' 10'' x 9' 6'' (3.9m x 2.9m))Double bedroom with built in mirrored wardrobes.Family Bathroom (6' 7'' x 5' 11'' (2m x 1.8m))Modern Family bathroom with white three-piece suite comprising WC, wash hand basin and bath with shower over. There is also an illuminated mirror with shaver point on the side.Bedroom 2 (12' 6'' x 9' 2'' (3.8m x 2.8m))This bright bedroom sits to the rear of the property overlooking the sunny back garden.Rear GardenLovely peacefully south facing rear garden with a decked patio, fully enclosed by a painted timber fence perfect little oasis for your favourite tipple on a sunny day. The garden shed is also included in the sale.
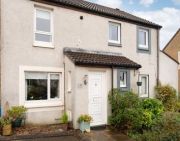
£ 200,000
2 bedroom Edinburgh 63401061
Purplebricks present this delightful end terraced two bedroom house with well maintained garden to the rear backing onto a beautiful quiet park. This property would perfectly suit a young family and professional couples.The property also benefits from a developed attic space creating a potential unofficial 3rd bedroom or home office space.The warm and comfortable home comprises: Entrance hall, open plan Lounge/dining Kitchen with patio doors leading out to a lovely rear garden, 2 double Bedrooms one with built-in wardrobes and Bathroom. Finally, the attic space above has a narrow stair leading up to a room with built-in storage and a skylight window.The downstairs area benefits from recently laid vinyl flooring throughout and it attractively decorated. There is also double glazing and gas central heating throughout. The property has gardens to both the front and to the rear both being low maintenance with light colour gravel to the front and an attractive neat and tidy fenced in gravel garden with a slabbed patio area to the rear. The back of the property looks out onto a pleasant communal grass area. There is a single garage located across the road from the property.Local AreaThe property is situated in the popular residential area of East Craigs which is located just 5 miles from Edinburgh City centre. The nearby district of Corstorphine offers a good variety of shops and restaurants including a large Tesco Extra store. The Gyle Shopping Centre is only a short distance away and includes more extensive shops including M&S, Boots, Morrisons and many national retailers.The locality boasts a highly regarded primary school (East Craigs) and secondary school (Craigmount High). Both are within a very short walking distance of the property. The local Doctors surgery and dentist is literally a two minute walk away. The area offers a wide variety of leisure pursuits including local parks, Cammo Estate and Corstorphine Hill with its amazing walking trails which backs onto Edinburgh Zoo. The more actively minded can find Drumbrae leisure centre, David Lloyd Sports Club, Corstorphine Tennis Club and numerous golf courses all within easy reach.Situated in a great location for easy access to the main commuter routes such as the City bypass, the Forth Road bridge, M8 and M9 motorways leading to Glasgow and the central belt. It is also within easy access to Edinburgh airport. There are good local bus services into the city centre and beyond.Property Ownership InformationTenureFreeholdCouncil Tax BandDDisclaimer For Virtual ViewingsSome or all information pertaining to this property may have been provided solely by the vendor, and although we always make every effort to verify the information provided to us, we strongly advise you to make further enquiries before continuing.If you book a viewing or make an offer on a property that has had its valuation conducted virtually, you are doing so under the knowledge that this information may have been provided solely by the vendor, and that we may not have been able to access the premises to confirm the information or test any equipment. We therefore strongly advise you to make further enquiries before completing your purchase of the property to ensure you are happy with all the information provided.
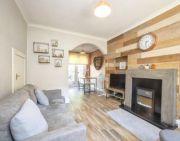
£ 215,000
2 bedroom End terrace house Edinburgh 62306294
This superb double upper flat is located in a peaceful cul-de-sac close to superb amenities and transport links in the heart of ever-popular Corstorphine. The property is in superb decorative order throughout with the kitchen and bathroom significantly upgraded in recent years. Accessed via a secure stair, shared with just one other property, a short flight of stairs leads to the first floor where the front door opens to the entrance hallway which offers useful built-in storage. The generous reception room enjoys a dual aspect with windows to the front and side and an open counter to the kitchen, offering a sociable connection between the two rooms. The kitchen has been attractively modernised with an excellent range of wall and base units with integrated oven and hob and with the washing machine and fridge freezer also included in the sale. Stairs from the hallway lead to the upper landing which has an airing cupboard also housing the hot water tank and a hatch giving access to the large, partially floored loft space which offers excellent storage. There are two good-sized double bedrooms, one with built-in wardrobes and a stylish modern bathroom with white suite, over bath power shower and attractive ceramic tiling. Benefits on offer include full modern double glazing, gas central heating and access to a large secure store shared with one other property, ideal for storing buggies, bikes or sporting equipment.The property is surrounded by attractively landscaped communal grounds, maintained by a factor. There is ample residents and visitors parking.The communal grounds are maintained by Trinity Factors at a cost of approximately £200 per annum. Council Tax Band D.ViewingBy appt .
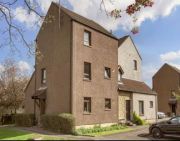
£ 220,000
2 bedroom Flat Edinburgh 63075280
This stunning mid terraced villa has been maintained and upgraded to an exceptional standard throughout by the present owner. It is ideally suited for the young and elderly alike and is well situated for access to good local shopping, transport networks and highly regarded schooling including The Royal High School.The accommodation on offer comprises entrance via a composite door, and through to bright and airy lounge with feature picture double glazed window formation to the front offering ample natural sunlight, neutral decor, hardwood flooring, ample power points, gas central heating radiator, stairs to upper level. The luxuriously appointment modern extended dining kitchen offers an array of wall and floor mounted units with matching wipe clean surfaces, integrated oven, hob and hood, tiled flooring, gas central heating radiator, bi fold doors lead onto the well maintained enclosed garden grounds with two large timber decks ideal for entertaining / seating in the warmer summer months.On the upper level the property further expands to master bedroom with is facing the front of the property, double glazed window formation to the front, lovely ambiance with neutral decor throughout, carpeted, ample power points, gas central heating radiator. Second bedroom is also offered as a double with double glazed window formation to the rear, neutral decor, carpeted, ample power points, gas central heating radiator. Family bathroom comprises of a white bathroom suite with low level wc, wash hand basin and bath with overhead electric shower, splash back tiling, gas central heating radiator.Benefits include gas central heating, double glazing and single garage located to the rear of the property
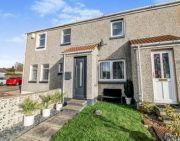
£ 220,000
2 bedroom Terraced house Edinburgh 63287711
This well-proportioned second floor flat is situated within traditional tenement in the heart of Corstorphine, 4 miles from Edinburgh city centre and well placed for commuting by way of the City Bypass, M8/M9, South Gyle Railway Station and Edinburgh Airport. The property is surrounded by excellent local amenities, with many specialist shops on St John’s Road and a Co-op Food Hall only a short walk from the flat. There are several banks and a post office. More extensive shopping facilities are available at the Tesco Superstore and the Gyle Shopping Centre a short drive from the property. Corstorphine offers an excellent range of cafes, restaurants and bars and there are regular bus services passing the property and giving easy access to the city centre and Edinburgh Airport.The spacious accommodation is in good decorative order with attractive decorative features. There is double glazing and gas central heating throughout. The flat is accessed via a shared entrance with secure door entry phone system. All rooms are accessed from the hall. To the front there is a bright sitting room with fireplace housing a new gas fire. The kitchen is fitted with ample white wall and base unit and there are 2 bedrooms to the rear, one with fitted wardrobes. The bathroom is fitted with a modern white suite with a Mira mains water shower over the bath. There are lovely open views to the Pentland Hills from the bedrooms and Corstorphine Hill from the sittingroom.To the rear there is a well-maintained shared garden.

£ 220,000
2 bedroom Flat Edinburgh 58849349
This stunning mid terraced villa has been maintained and upgraded to an exceptional standard throughout by the present owner. It is ideally suited for the young and elderly alike and is well situated for access to good local shopping, transport networks and highly regarded schooling including The Royal High School.The accommodation on offer comprises entrance via a composite door, and through to bright and airy lounge with feature picture double glazed window formation to the front offering ample natural sunlight, neutral decor, hardwood flooring, ample power points, gas central heating radiator, stairs to upper level. The luxuriously appointment modern extended dining kitchen offers an array of wall and floor mounted units with matching wipe clean surfaces, integrated oven, hob and hood, tiled flooring, gas central heating radiator, bi fold doors lead onto the well maintained enclosed garden grounds with two large timber decks ideal for entertaining / seating in the warmer summer months.On the upper level the property further expands to master bedroom with is facing the front of the property, double glazed window formation to the front, lovely ambiance with neutral decor throughout, carpeted, ample power points, gas central heating radiator. Second bedroom is also offered as a double with double glazed window formation to the rear, neutral decor, carpeted, ample power points, gas central heating radiator. Family bathroom comprises of a white bathroom suite with low level wc, wash hand basin and bath with overhead electric shower, splash back tiling, gas central heating radiator.Benefits include gas central heating, double glazing and single garage located to the rear of the property

£ 220,000
2 bedroom Terraced house Edinburgh 63287711
This well-proportioned second floor flat is situated within traditional tenement in the heart of Corstorphine, 4 miles from Edinburgh city centre and well placed for commuting by way of the City Bypass, M8/M9, South Gyle Railway Station and Edinburgh Airport. The property is surrounded by excellent local amenities, with many specialist shops on St John’s Road and a Co-op Food Hall only a short walk from the flat. There are several banks and a post office. More extensive shopping facilities are available at the Tesco Superstore and the Gyle Shopping Centre a short drive from the property. Corstorphine offers an excellent range of cafes, restaurants and bars and there are regular bus services passing the property and giving easy access to the city centre and Edinburgh Airport.The spacious accommodation is in good decorative order with attractive decorative features. There is double glazing and gas central heating throughout. The flat is accessed via a shared entrance with secure door entry phone system. All rooms are accessed from the hall. To the front there is a bright sitting room with fireplace housing a new gas fire. The kitchen is fitted with ample white wall and base unit and there are 2 bedrooms to the rear, one with fitted wardrobes. The bathroom is fitted with a modern white suite with a Mira mains water shower over the bath. There are lovely open views to the Pentland Hills from the bedrooms and Corstorphine Hill from the sittingroom.To the rear there is a well-maintained shared garden.

£ 220,000
2 bedroom Flat Edinburgh 58849349
Purplebricks proudly present this stunning 2-bedroom end terrace villa, located within a quiet cul-de-sac. This property will appeal to first time buyers and landlords presented as it is in true walk in condition.The property comprises; a welcoming entrance vestibule, a bright and spacious lounge with feature fireplace with electric fire, a modern fitted kitchen/breakfast room with integrated oven, hob and hood and door to the rear garden. A carpeted wooden staircase from the lounge gives access to the upper level to two double bedrooms both with built in wardrobes and a luxury bathroom with shower.The property benefits from double glazing, good storage including a floored attic. Externally there is a lovely private garden to the front that has been laid with decorative stones for easy maintenance with a paved path leading to the front door and to the rear is a fully enclosed private sunny garden with patio, decked and lawn areas. Allocated parking is available to the property.Property Ownership InformationTenureFreeholdCouncil Tax BandDDisclaimer For Virtual ViewingsSome or all information pertaining to this property may have been provided solely by the vendor, and although we always make every effort to verify the information provided to us, we strongly advise you to make further enquiries before continuing.If you book a viewing or make an offer on a property that has had its valuation conducted virtually, you are doing so under the knowledge that this information may have been provided solely by the vendor, and that we may not have been able to access the premises to confirm the information or test any equipment. We therefore strongly advise you to make further enquiries before completing your purchase of the property to ensure you are happy with all the information provided.

£ 230,000
2 bedroom End terrace house Edinburgh 62952821
A fantastic opportunity has arisen to purchase this extended mid-terraced villa with private gardens and driveway. The impressive accommodation is well placed in the popular residential district of Corstorphine, close to a host of excellent amenities, schooling, and commuter links.The accommodation in brief comprises; welcoming entrance hallway with useful built-in under stair storage, bright and generously proportioned reception room with fireplace, stylish open plan dining kitchen with French doors accessing rear garden, ample utility room, two spacious double bedrooms with fitted cupboards, and contemporary shower room. The fully floored and lined attic with ‘Velux’ window and storage space, is accessed off the main bedroom and it’s a great space to use as an office or family room. Further benefits include gas central heating and double glazing.There is a fully enclosed rear garden mainly laid to lawn with patio area and shed, providing a lovely setting. The shed will be included within the sale. To the front there is a private garden and mono block driveway providing useful off-street parking.Council Tax Band - DViewingBy appt through Neilsons

£ 240,000
2 bedroom Villa Edinburgh 63484054
Particularly appealing terraced villa with neat, easily maintained private gardens, forming part of a mature, much sought after residential area, within easy reach of super amenities, schools and road links.This excellent property offers a degree of flexibility in terms of use, having been extended to the rear. Currently used as a formal dining room, this area lends itself to a variety of uses and features a large picture window overlooking the back garden. The main living room is a generously proportioned space, with ample space for a number of different furniture configurations. The kitchen is both practical and well planned and comes complete with most appliances included. On the upper floor are two double bedrooms, and a family bathroom with white suite and shower. A large decorated attic with power, lighting, central heating and Velux window could be utilised in any number of ways. This area may be suitable for further conversion, subject to the necessary consents being obtained. Further benefits on offer include gas central heating and double glazing and the front garden has been laid with mono-block paving stones to create welcome off street parking.Hall with useful storage, living room, dining room, fitted kitchen, twin windowed master bedroom, further double bedroom, bathroom with white suite and shower, large partly developed attic with power, lighting, central heating and Velux window offering scope for further conversion, gas central heating and double glazing, mono-block front garden, private back garden.ViewingBy appt

£ 240,000
2 bedroom Terraced house Edinburgh 62876228
Situated on a quiet street within an established residential development, 154 South Gyle Wynd is a charming and beautifully presented two bedroom semi-detached bungalow. This unique property has been extended to provide an expansive master bedroom suite on the first floor and boasts an enclosed suntrap rear garden.The accommodation, which is of move-in condition throughout, comprises: Entrance hall; living room with feature gas fireplace and sliding patio door leading to the rear garden; dining room with open arch leading into the contemporary kitchen which has base and wall-mounted units, an integrated electric oven and stainless steel gas hob with extractor hood; double bedroom 2 with sizeable fitted mirrored wardrobes; modern, fully-tiled bathroom with a heated chrome towel rail and electric shower over the bath; carpeted stair from the hallway leading to the master bedroom with front and rear dormer windows, partially combed ceiling with Velux window, eaves storage and a tiled en-suite shower room with Velux window and electric shower. Further benefits of this property include gas central heating, double glazing and neutral décor throughout.Externally there is a gravelled front garden area with shrubbery and a Southwest facing rear garden with decked lounge area, raised flower beds, secure gated access to the rear carpark.There is ample parking available in the form of Monoblock parking bays to the front of the property, and a carpark to the rear.ExtrasExtras to be included in the sale are all carpets and floorcoverings, curtains and blinds, the fridge/freezer and integrated kitchen appliances.EPC RatingThe energy efficiency rating for this property is band C.Council TaxThis property is subject to council tax band C.ViewingViewing for this property is by appointment only. Please contact our office to arrange.

£ 245,000
2 bedroom Semi-detached bungalow Edinburgh 63365005
This two-bedroom, two-bathroom, ground-floor flat forms part of a popular modern development that boasts a quiet position at the end of a cul-de-sac in soughtafter Corstorphine. The home is in excellent decorative order throughout, enjoying lightly decorated interiors and quality fixtures and fittings for a true walk-in condition. Furthermore, it provides private residents’ parking and shared gardens.Reached via a secure communal entrance, the home’s front door opens into a welcoming hall that provides two built-in cupboards. To the right is the southerly-facing living room, which sees lots of natural light; plus, it has French windows to let the outside in. It is also enhanced by a neutral palette that heightens an airy ambience and allows for easy styling. In addition, this reception area is well-proportioned to accommodate comfy lounge furniture, making it perfect for everyday use – whether relaxing or socialising. Next door, the dining kitchen has direct access to a garden and floorspace for a table and chairs for sociable meals. It has a fashionable design, with cabinets and worksurfaces arranged in a galley style. Easy-to-clean splashbacks complete the look, alongside a range of appliances. The two double bedrooms are located next to one another, both finished in crisp white and with plush carpets and built-in mirrored wardrobes. The principal bedroom also has the luxury of a modern en-suite shower room. A bright threepiece bathroom in white completes the home. Gas central heating and double-glazed windows ensure year-round comfort. Outside, there is private residents’ parking available and landscaped communal gardens.Offering a wealth of amenities on your doorstep, Corstorphine thoroughly deserves its reputation as a desirable and well-connected residential area. Lying to the west of Edinburgh city centre, it enjoys outstanding transport links, making commuting by car or public transport fast and convenient. Furthermore, the area is well known as a shopping mecca in which traditional high street shops sit side-by-side with large retail outlets, such as a Tesco Extra supermarket and a Co-op. The nearby Gyle Shopping Centre boasts over 40 shops (including an M&S) and various eateries, all indoors. For the sports enthusiast, David Lloyd offers a gym, indoor and outdoor pools, and tennis, badminton, and squash courts. For enjoying the great outdoors, Corstorphine Hill is the ideal place for a tranquil stroll and offers lovely views over the city centre. Corstorphine also benefits from its own rugby, football, and cricket clubs, as well as local golf courses. For those needing to travel further afield for work or leisure, Edinburgh International Airport is a short drive away, with two tram stops within close proximity. The area is also served by regular day and night buses, frequent trains from the South Gyle train station, and excellent road links to the city centre, Glasgow, Fife, and to the south. In addition, Corstorphine provides local state schools at both primary and secondary level, with Edinburgh’s leading independent schools easily accessed.EPC: CTenure: FreeholdCouncil Tax: EViewingPls tel vmh for an appt

£ 245,000
2 bedroom Flat Edinburgh 63139174
Plot B2.07. Umega are proud to offer for sale this fantastic one-bedroom apartment at Rowanbank Gardens, Gylemuir Road, Corstorphine brought to you by award-winning Artisan Real Estate. Bringing modern, sustainable living into an accessible space, the interiors within Rowanbank Gardens showcase minimalist styling and elegant fixtures. With spacious, sunlit rooms, you will have everything you need for sophisticated contemporary living.The DevelopmentRowanbank Gardens consists of 93 one, two and three-bedroom homes for private sale, accessible through a vibrant green tile gateway that leads directly to the open garden spaces beyond. The development ranges from three to six storeys – the upper floors fitted with large balconies, whilst all ground floor apartments boast stunning terraced gardens. All apartments benefit from full height windows allowing for gorgeous views of the gardens, with the complex brimming with green roofs and climbing plants. All apartments are designed for contemporary, open plan living, making the most of natural daylight in every space. Sustainability initiatives run through the core of Rowanbank Gardens.The Apartment - Plot A4.03 An apartment with a view, this bright and contemporary one bedroom property overlooks the stunning gardens from the spacious open plan kitchen, living and dining area.Fitted contemporary laminate worktops and a full suite of kitchen appliances, including integrated fridge/freezer and induction hobAn integrated wardrobe in the bedroom, with sliding doors, internal shelf and hanging railSoft carpet fitted in the bedroomsOak hardwood flooring throughout the kitchen, living space and hallwayLarge platform tiling features throughout the bathrooms (available for upgrades)An elegant white Carron bathtub with shower screen and overhead shower in the main bathroomA square-edged glass Merlyn shower screen with a low-profile tray and thermostatic showers in the en-suiteClean, white emulsion finished walls and ceilings throughout the apartmentAn electric boiler provides low carbon space heating and hot waterComfortable underfloor heating throughout the kitchen, living space and hallwayThe LocationNestled to the West of Edinburgh, Rowanbank Gardens sits as an idyllic community hub within the city suburbs. Alongside the highlights of quiet cycle routes and close-by train stations, Rowanbank Gardens is located a convenient seven minute drive from the City of Edinburgh Bypass. The bypass links onto the M8, making Glasgow a swift one-hour drive, whilst the A9 can take you through Falkirk and onto Stirling in less than 50 minutes.*All cgis, videos & imagery are for illustrative purposes only and are subject to change.For more information contact our New Homes Sales team.Council tax band: X, Tenure: Freehold

£ 245,000
1 bedroom Flat Edinburgh 61809660
This deceptively spacious mid-terraced house offers excellent family accommodation in a peaceful residential location. The property is in easy walking distance of superb local shops and amenities, excellent transport links and well-regarded schools. The generous accommodation is over two floors and briefly comprises: Entrance hallway with useful under-stair storage space, spacious reception room with attractive stripped wood flooring, fireplace and patio doors to the garden, large kitchen/dining room with full height window and door to the garden, fitted with wall and base units with the appliances included in the sale, downstairs WC with recently fitted white two-piece suite, newly-carpeted stairs from the hallway to the bright upper landing with built-in storage, three generous double bedrooms, all with newly fitted carpets and two with built-in wardrobes, modern bathroom with white suite and over-bath shower. Benefits on offer include gas central heating and full double glazing.The property benefits from a fully enclosed private garden offering a safe space for children or pets to play with lawn and patio areas and timber storage shed. Ample unrestricted residents and visitors parking is available.Council Tax Band - DViewingBy appt or

£ 250,000
3 bedroom Villa Edinburgh 62490752
Plot B4.04 is a fantastic one-bedroom 4th floor apartment at Rowanbank Gardens, Gylemuir Road, Corstorphine brought to you by award-winning Artisan Real Estate. Bringing modern, sustainable living into an accessible space, the interiors within Rowanbank Gardens showcase minimalist styling and elegant fixtures. With spacious, sunlit rooms, you will have everything you need for sophisticated contemporary living.Marketing suite now openThe Apartment - Plot B4.04An apartment with a view. This bright and spacious contemporary one bedroom property overlooks the stunning gardens from the spacious open plan kitchen, living room and dining area.Please view our full brochure to view the in-depth specifications and enjoy a brief summary below.Features -Kitchen designed and fitted by Kitchens International with fitted contemporary laminate worktops and a full suite of kitchen appliances, including integrated fridge/freezer and induction hobNordan double glazed windowsEngineered hardwood flooring in hallway and living/kitchen with soft carpet fitted in bedroomsBathrooms/ensuites tiled and wall tiled to bulk headAn elegant white Carron bathtub with shower screen and overhead shower in the main bathroomClean, white emulsion finished walls and ceilings throughout the apartmentUnderfloor heatingAir source heat pumpsLow carbon development Communal landscaped courtyard with fruit trees, allotments and potting shedsLive green roofBike storeThe DevelopmentRowanbank Gardens consists of 93 one, two and three-bedroom homes for private sale, accessible through a vibrant green tile gateway that leads directly to the open garden spaces beyond. The development ranges from three to six storeys – the upper floors fitted with large balconies, whilst all ground floor apartments boast stunning terraced gardens. All apartments benefit from full height windows allowing for gorgeous views of the gardens, with the complex brimming with green roofs and climbing plants. All apartments are designed for contemporary, open plan living, making the most of natural daylight in every space. Sustainability initiatives run through the core of Rowanbank Gardens.The LocationNestled to the West of Edinburgh, Rowanbank Gardens sits as an idyllic community hub within the city suburbs. Alongside the highlights of quiet cycle routes and close-by train stations, Rowanbank Gardens is located a convenient seven minute drive from the City of Edinburgh Bypass. The bypass links onto the M8, making Glasgow a swift one-hour drive, whilst the A9 can take you through Falkirk and onto Stirling in less than 50 minutes.*All cgis, videos & imagery are for illustrative purposes only and are subject to change.For more information contact our New Homes Sales team.Council tax band: X, Tenure: Freehold

£ 255,000
1 bedroom Flat Edinburgh 63381976
Neilsons are delighted to offer on to the market this immaculately presented first floor apartment which forms part of a well-kept purpose-built block, enjoying a superb high amenity location in the heart of Edinburgh's much sought after Corstorphine area. The property has been decorated in fresh neutral tones throughout, has use of a charming shared garden to the rear and offers generously proportioned and highly flexible accommodation, well suited to the first time buyer and investor alike.The internal space is accessed via secure entry and briefly comprises: Extensive hallway with built-in storage cupboard, sunny south facing reception room with a pleasant leafy outlook to the rear, kitchen fitted with a range of white contemporary units, with coordinated worktops, tiling to splash areas and integrated appliances, three generously sized double bedrooms, and bathroom with modern three piece white suite and over-bath mains shower/splash screen.There is a beautiful shared garden to the rear of the building which enjoys a pleasant mature tree backdrop and comprises areas of lawn with well stocked shrub and flower borders. Unrestricted on-street parking is available in the surrounding area.Council Tax Band - DViewingBy appt tel Agents

£ 255,000
3 bedroom Flat Edinburgh 62297686
Plot B4.04 is a fantastic one-bedroom 4th floor apartment at Rowanbank Gardens, Gylemuir Road, Corstorphine brought to you by award-winning Artisan Real Estate. Bringing modern, sustainable living into an accessible space, the interiors within Rowanbank Gardens showcase minimalist styling and elegant fixtures. With spacious, sunlit rooms, you will have everything you need for sophisticated contemporary living.Marketing suite now openThe Apartment - Plot B4.04An apartment with a view. This bright and spacious contemporary one bedroom property overlooks the stunning gardens from the spacious open plan kitchen, living room and dining area.Please view our full brochure to view the in-depth specifications and enjoy a brief summary below.Features -Kitchen designed and fitted by Kitchens International with fitted contemporary laminate worktops and a full suite of kitchen appliances, including integrated fridge/freezer and induction hobNordan double glazed windowsEngineered hardwood flooring in hallway and living/kitchen with soft carpet fitted in bedroomsBathrooms/ensuites tiled and wall tiled to bulk headAn elegant white Carron bathtub with shower screen and overhead shower in the main bathroomClean, white emulsion finished walls and ceilings throughout the apartmentUnderfloor heatingAir source heat pumpsLow carbon development Communal landscaped courtyard with fruit trees, allotments and potting shedsLive green roofBike storeThe DevelopmentRowanbank Gardens consists of 93 one, two and three-bedroom homes for private sale, accessible through a vibrant green tile gateway that leads directly to the open garden spaces beyond. The development ranges from three to six storeys – the upper floors fitted with large balconies, whilst all ground floor apartments boast stunning terraced gardens. All apartments benefit from full height windows allowing for gorgeous views of the gardens, with the complex brimming with green roofs and climbing plants. All apartments are designed for contemporary, open plan living, making the most of natural daylight in every space. Sustainability initiatives run through the core of Rowanbank Gardens.The LocationNestled to the West of Edinburgh, Rowanbank Gardens sits as an idyllic community hub within the city suburbs. Alongside the highlights of quiet cycle routes and close-by train stations, Rowanbank Gardens is located a convenient seven minute drive from the City of Edinburgh Bypass. The bypass links onto the M8, making Glasgow a swift one-hour drive, whilst the A9 can take you through Falkirk and onto Stirling in less than 50 minutes.*All cgis, videos & imagery are for illustrative purposes only and are subject to change.For more information contact our New Homes Sales team.Council tax band: X, Tenure: Freehold

£ 255,000
1 bedroom Flat Edinburgh 63381976
Beautifully presented terraced villa with sunny low maintenance back garden and private allocated parking bay, enjoying a tranquil cul-de-sac setting and forming part of a mature, well established and very popular modern development.This excellent property represents an ideal home for a couple or small family and is well placed to take advantage of super amenities, schools and road links. The main living space is semi open plan in layout, falling naturally into leisure, dining and cooking zones, with windows to both the front and rear and patio doors in the dining area which give direct access to the garden. The kitchen is stylish and well appointed, with modern cabinetry in a white high gloss finish. On the upper floor are two double bedrooms, both with built-in storage and a smaller bedroom which would make an excellent nursery or home office. The accommodation is completed by a contemporary shower room. Further benefits on offer include gas central heating, double glazing and a useful attic. The accommodation comprises:Hall, living room with feature fireplace, modern kitchen/dining room with patio doors to garden, 2 double bedrooms, nursery bedroom/study, contemporary shower room, gas central heating, double glazing, attic, private front and rear gardens, private allocated parking bayViewingBy appt with Warners

£ 255,000
3 bedroom Terraced house Edinburgh 62874409
Viewing is highly recommended of this 2 bedroomed extended semi-detached house offering great potential to be an excellent family home. Corstorphine is situated to the west of the City Centre with quick and easy access to the Motorway Network and City Bypass in addition to regular buses taking you to the City Centre and further afield. The area offers many local shops, cafes, bars and restaurants in addition to a Tesco Extra Supermarket. The nearby Gyle shopping centre offers a range of high street shops as well as a Morrison's Supermarket. Schooling can be found nearby at both primary and secondary level.The property has been well maintained however would benefit from modernisation throughout opening to an entrance hall with stairs to the upper landing and storage underneath. The livingroom is to the front with gas fire with marbled hearth and insert. A spacious diningroom is off the livingroom through French doors and to the rear with a door to the rear garden. The kitchen is to the side of the property with wall and based units, automatic washing machine and dishwasher. Upstairs there are 2 bedrooms one to the front with double windows and another to the rear with built in wardrobes. A partially tiled bathroom with 3-piece coloured suite with shower off the taps completes this property.The property further benefits from gardens to the front and rear. To the front the garden is laid to lawn with a multicar driveway to the side of the property. To the rear the generous garden which is mostly laid to lawn with a patio areas and garden shed.

£ 260,000
2 bedroom Semi-detached house Edinburgh 63088716
This superb semi-detached house offers well-proportioned accommodation in a peaceful residential location close to superb amenities and transport links. Offered for sale in good decorative order the accommodation briefly comprises: Entrance hallway, dual aspect reception room with ample space for living and dining furniture, fitted kitchen with the appliances included in the sale and with door giving access to the garden, stairs from the hallway to the upper landing with useful storage and hatch and ramsay ladder to the floored and lined loft space, two generous double bedrooms and modern bathroom with white suite and over bath shower. Benefits on offer include gas central heating from a combi boiler with Hive thermostat and full modern upvc double glazing including composite front and back doors.The property benefits from an attractive enclosed rear garden which is predominantly laid to lawn with mature flower and shrub borders. To the front a smart, monoblocked two car driveway leads to the attached single garage with up and over door, power and light with back door through to the garden.Council Tax Band - DViewingBy appt or

£ 265,000
2 bedroom Villa Edinburgh 62458512
Bright and spacious, two-bedroom, third floor, tenement flat situated in the sought after Corstorphine district in Edinburgh. This flat has an elevated position giving it lovely views across Edinburgh and to the Pentland Hills beyond. The accommodation consists of an attractive lounge, with bay window, original cornicing and a gas fire, a large dining kitchen with stand alone wood units with complementary shelving and larder cupboard. There is a window seat to enjoy the views across Edinburgh and plenty of space for dining. There is also a double bedroom and a single bedroom, ideal for guest accommodation or a home office, and a family bathroom. The hall has a cupola, which fills the space with natural light, and two cupboards. There is a well-kept shared garden to the rear of the property. An early entry date can be arranged.The property is situated within the sought after Corstorphine area of the City, lying to the west of the City Centre. Excellent local shops and services are available within the area including Doctors surgery, banks, post office together with a 24-hour Tesco's supermarket. The Gyle Shopping Centre which is just a short drive away, offers a more extensive range of shopping facilities including a large Marks & Spencers and Morrisons, to name only a few. The City Centre is easily accessible by way of frequent public transport services and for leisure and recreational facilities, bowling clubs and golf courses and within easy reach together with Drum Brae and David Lloyd Leisure Centres. The location is ideally located for access to The City of Edinburgh Bypass linking the east and west, the Queensferry Crossing and Edinburgh's International Airport.ViewingBy appt please call

£ 265,000
2 bedroom Flat Edinburgh 62807560
**closing date set for Friday 5 August at 12 noon**Generously proportioned and well laid out main door upper villa with private garden to rear having asunny facing aspect. Entrance vestibule, hallway, bay window lounge, dining room with ‘Shaker’ style units plus built inoven and hob, kitchen with door giving access to external stairs which lead to garden, 2 good sizeddouble bedrooms plus white 3pc bathroom with electric shower above bath. Loft space with scope toconvert, subject to consents. Gas central heating. Double glazing. Lovely enclosed grassed garden torear with sunny facing aspect, planted vegetables and patio area. On street parking to front.Tyler’s Acre Road lies approximately 4 miles west of Princes Street and is therefore well placed forthose working within the city centre with a regular bus service available on Saughton Road North.Alternatively, the A8 Glasgow Road, A90 Queensferry Road and A720 Edinburgh City By-Pass allowfor ease of commuting out with the capital. Within the immediate vicinity there are amenities to meetevery day needs including popular schools at Primary and Secondary levels, Tesco Superstore, TheGyle Shopping Centre, public parks, golf courses, Edinburgh Zoo, leisure centres and a variety ofshops on St John’s Road. It is also worth noting the close proximity to the Edinburgh Business Park, Edinburgh International Airport and Royal Bank of Scotland global headquarters at Gogarburn.

£ 275,000
2 bedroom Flat Edinburgh 62064254
Neilsons are delighted to offer on to the market this charming semi-detached bungalow, which occupies a generous plot, located in Edinburgh’s highly sought-after Corstorphine area. Internally the property would benefit from a degree of modernisation and upgrading in places but offers a superb opportunity to create an individually tailored home well suited to the growing family and those working from home on a more permanent basis.The accommodation briefly comprises: Entrance hallway with storage cupboard and access to large attic space, light and airy reception room which enjoys a sunny south-east facing aspect, kitchen fitted with a selection of base and wall mounted units with tiling to splash areas and a variety of appliances, conservatory with tiled floor which provides views of and access to the delightful rear garden, two good sized double bedrooms, and family bathroom with three piece suite, tiling to splash areas and over-bath mains shower.There is a good sized lawned garden to the front of the house with mature trees and shrubs. An extensive driveway and single garage provide excellent off-street parking and overspill storage. There is a delightful fully enclosed garden to the rear of the house, which exudes a wonderful air of privacy and comprises a large lawned area peppered with mature trees and hedgerow.Council Tax band - EViewingBy appt through Neilsons

£ 280,000
2 bedroom Semi-detached bungalow Edinburgh 62397926
Property DescriptionThis immaculately presented semi-detached villa is quietly situated within an established modern development in the popular district of South Gyle, in the West of Edinburgh. The property is ideally located for commuters, with excellent road, rail and public transport links within easy reach. The Gyle Shopping Centre is a short distance and offers a range of high street stores, and supermarkets.The accommodation is in move-in condition, having been recently renovated and boasting a new combi boiler, radiators and landscaped garden, and comprises; entrance hallway, lovely spacious and bright living room, stylish contemporary kitchen/dining room with under stair storage and door to rear garden, 2 good sized double bedrooms featuring built in storage, with bedroom 1 also benefitting from a mirrored built-in wardrobe, and a tiled shower room with 3-piece white suite. Planning permission has also been granted for an extension and toilet to the rear of the property.Externally, the property benefits from a small private garden to the front and a private, landscaped south-facing garden to the rear featuring a lawn, decking, patio and shed with electricity. Ample parking is available, with an allocated parking to the front as well as free on street parking in the area. The property benefits from gas central heating and full double glazing.The fitted carpets and floor coverings, oven, hood, hob, fridge-freezer, wine fridge and washing machine are to be included in the sale.Tenure - FreeholdCouncil Tax Band - DViewingsBy appt tel .

£ 285,000
2 bedroom Semi-detached house Edinburgh 62833756
Neilsons are delighted to offer to the market this extended end terrace property offering a fantastic home for any professional couple or young family. Positioned in a quiet residential street, in the highly sought-after Corstorphine area of Edinburgh, close to local amenities and excellent transport links.In brief the accommodation compromises; Welcoming entrance hallway with staircase and understair storage with utility cupboard; reception room with a front aspect and real wood flooring; living area featuring double doors to rear garden and ample space for family dining; modern fitted kitchen including gloss white wall and base units and wooden work surface; double bedroom with a rear aspect over the garden and laminate flooring; further double bedroom with two windows flooding the room with natural light and staircase access to floored loft, ideal for storage or office space; completing the accommodation is the contemporary bathroom showcasing a white three piece suite, electric shower and wet wall panels.A paved driveway to the front of the property offers excellent off street parking, to the rear of the property there is an expansive garden featuring a patio area and decking ideal for outside entertaining. The remainder of the garden is a large lawn area.Council Tax Band - DViewingBy appt through Neilsons .

£ 285,000
2 bedroom Villa Edinburgh 62345955
Beautifully presented, two-bedroom, main door flat situated in a quiet residential street in the popular Balgreen area of Edinburgh. This stone-built property has an entrance vestibule, a hallway with access to a cellar for storage, a lovely bright dining/living room with patio doors opening into the rear garden. The kitchen has a good range of contemporary, white fitted units, wooden worktops and integrated appliances. The generous master bedroom sits to the front of the property with a large bay window, fireplace, original corning and ceiling rose and an Edinburgh Press. The second bedroom is at the rear of the property overlooking the garden. The bathroom has been very nicely designed with smart tiling and a white suite. To the front there is a very nice garden with planted borders and gravel and the rear garden is a sun trap with decking, a patio area and very pretty raised beds. There is also convenient side access. Planning permission is in place for an extension at the rear to change the kitchen into a bedroom and bathroom.The property is in the popular Balgreen area of Edinburgh, lying to the west of the City Centre. There is a selection of convenient local shops to meet day to day needs nearby, including a Scotmid, and further amenities can be found in the neighbouring district of Corstorphine and at The Gyle Shopping Centre which houses a fantastic range of restaurants and high street shops. There is a frequent bus and tram service (Balgreen tram stop is very closeby) to the City Centre and surrounding areas and the City Bypass is also easily accessible, providing links to central Scotland's main motorway network. Leisure activities in the area include Edinburgh Zoo, Murrayfield Ice Rink and stadium and the beautiful water of Leith walkway. Education from nursery to secondary level is well catered for and both Napier and Heriot-Watt University are within easy travelling distance.ViewingBy appt please call
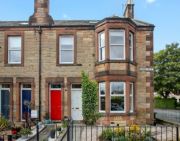
£ 290,000
2 bedroom Flat Edinburgh 62557905
Externally this home has inviting and spacious south facing private front and side gardens, set well back from the public street. The space offers the opportunity to enjoy outdoor entertaining in the seating area that includes picnic table and chairs, or the sun trap bench area. The gardens are overlooked by a private balcony accessed from the main bedroom, boasting views of The Pentland Hills and the sunset to the west. Accessed by the kitchen or through the side garden, an easy to maintain private back garden provides additional outdoor space.This bright and spacious, two-bedroom, end-terrace house is presented in move-in condition, enjoying modern interiors and quality fixtures and fittings. The home further benefits from well-tended gardens and a private balcony; plus, it has a generous attic, adding further potential to the property. It also has a highly desirable setting in sought-after Corstorphine, in easy reach of amenities and transport links for a swift commute into the city centre.360* Virtual Tour AvailableSet away from the road, the home’s front door opens into an inviting hall that has built-in storage and space under the stairs for a home workstation.On the right is the living/dining room, which has a beautiful woodinspired floor and fashionable interior design. It has a spacious footprint for comfy lounge furniture and a table and chairs, and is brightly illuminated from a southeastfacing window that brings warm afternoon sun into the space. In addition, there is on-hand storage and a decorative mantelpiece as a charming focal-point for arranging the space.The kitchen is adjacent, enjoying a stylish design with modern cabinets and worksurfaces in white, set against an olive-toned backdrop and a brick accent wall. Reflective splashback tiles complete the attractive look. It also features a utility area, and comes with an integrated oven and gas hob, and a freestanding fridge/freezer, and a washing machine. A staircase leads up to the bright first-floor landing, where there is storage and access to a large fully-floored attic, which has potential for further development (subject to consent).Corstorphine, EdinburghOffering a wealth of amenities on your doorstep, Corstorphine thoroughly deserves its reputation as a desirable and well-connected residential area. Lying to the west of Edinburgh city centre, it enjoys outstanding transport links, making commuting by car or public transport fast and convenient.Furthermore, the area is well known as a shopping mecca in which traditional high street shops sit side-by-side with large retail outlets, such as a Tesco Extra supermarket and a Co-op.The nearby Gyle Shopping Centre boasts over 40 shops (including an M&S) and various eateries, all indoors. For the sports enthusiast, David Lloyd offers a gym, indoor and outdoor pools, and tennis, badminton, and squash courts.For enjoying the great outdoors, Corstorphine Hill is the ideal place for a tranquil stroll and offers lovely views over the city centre. Corstorphine also benefits from its own rugby, football, and cricket clubs, as well as local golf courses.For those needing to travel further afield for work or leisure, Edinburgh International Airport is a short drive away, with two tram stops within close proximity. The area is also served by regular day and night buses, frequent trains from the South Gyle train station, and excellent road links to the city centre, Glasgow, Fife, and to the south. In addition, Corstorphine provides local state schools at both primary and secondary level, with Edinburgh’s leading independent schools easily accessedViewingViewing by appointment,
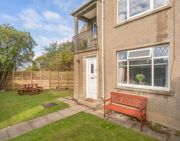
£ 295,000
2 bedroom End terrace house Edinburgh 62556086
Occupying a corner plot in sought-after Corstorphine, this three-bedroom, semi-detached house features modern interiors finished in neutral hues, well-kept gardens, and private parking. Furthermore, the home provides a desirable setting for families, set in walking distance of local schooling, amenities, and regular public transport links.Inside, a bright hall (with under-stair storage) offers a warm welcome, setting the standards of accommodation. On the right is the living/dining room, which continues the hall’s easy-upkeep floor and on-trend décor. This dual-aspect reception area, fronted by a bay window, spans the depth of the home to allow floorspace for both lounge furniture and a table and chairs – perfect for everyday use. It also includes a charming window seat. Sat adjacent, the kitchen is openly accessed from the hall, and is arranged in a galley style. Furthermore, it provides access to the rear garden. Upstairs leads to the three bedrooms, which extend off a naturally-lit landing. Each room is lightly decorated and laid with a carpet for comfort. The principal bedroom has the largest proportions, whilst bedroom two has a built-in cupboard and bedroom three is arranged as an office, highlighting the versatility of the accommodation. Serving the bedrooms is a modern three-piece bathroom, fitted with quality tile work and an overhead shower.Outside, the home has a neatly tended front garden and a fully-enclosed rear garden that is ideal for families, complete with a lawn and a patio. In addition, there is a private driveway and a detached single garage.Extras: Integrated kitchen appliances and a fridge/freezer to be included in the sale. Please note, no warranties or guarantees shall be provided in relation to any of the moveables and/or appliances included in the price, as these items are to be left in a sold as seen condition.ViewingBy app through gg
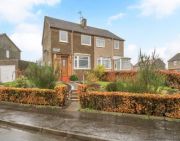
£ 295,000
3 bedroom Semi-detached house Edinburgh 63317086
New fixed priceSituated in sought-after Murrayfield, within walking distance of the West End and Haymarket’s transport hub, this two bedroom, two bathroom flat lies on the second/top floor of a stylish development.The front door is reached via a well-maintained secure communal stairwell. Welcoming you into the home is an airy hall with handy built-in storage. Extending the full depth of the property and brightly lit by double windows, the open-plan living space is perfectly designed for everyday living and entertaining, incorporating flexible space for comfortable seating and dining furniture, alongside a stylish dark metal-grey kitchen. Here, cabinetry and down-lit workspace comes neatly integrated with an eye-level oven and microwave, a gas hob with a hidden extractor, a dishwasher, a washing machine, and a fridge freezer. The two double bedrooms are both carpeted and benefit from double skylight windows. One bedroom is further supplemented by wall-to-wall wardrobes discreetly housed behind a sleek wood-toned frontage, and a chicly-tiled en-suite shower room featuring a wall-mounted WC-suite and walk-in shower enclosure. Completing the accommodation is a similarly-styled bathroom with a shower-over-bath. The property is kept warm by efficient gas central heating and full double glazing.Externally, local on-street parking is conveniently unrestricted. Nearby open spaces for recreation and relaxation include the scenic Water of Leith walkway and Roseburn Park, adjacent to Murrayfield Stadium, with the city’s extensive cycle network also easily accessible.The building has a factor responsible for maintenance of the stairwell and insurance of the building. Approx £700 per year.Murrayfield is renowned as one of the capital’s most exclusive residential areas. With its scenic views of Pentland Hills and nearby Corstorphine Hill, it’s hard to believe this leafy location is less than two miles from the bustling city centre. A range of supermarkets, independent shops, takeouts and pubs can be found in the immediate area, whilst Edinburgh’s West End is also close by. Set beside Roseburn Park, the BT Murrayfield Stadium hosts a variety of sporting events and music concerts, whilst the area also benefits from a tennis club and prestigious golf courses. Murrayfield falls within the catchment area for several excellent state schools and lies close to private schools, namely The Mary Erskine School, St George’s School for Girls and Stewart’s Melville College. Due to its westerly position, Murrayfield is conveniently placed for swift access to Haymarket train station and the tramline offering speedy services to Edinburgh Airport. The Edinburgh City Bypass and M8/M9 motorway network is also within easy reach.EPC Band: BCouncil Tax Band: ETenure: FreeholdViewingCall vmh

£ 300,000
2 bedroom Flat Edinburgh 61906204
