St Michael's School
Bryn Llanelli Carmarthenshire SA14 9TU Wales , 01554 820325
Property for sale near St Michael's School
Included in the carmarthenshire planning policyas land at greengrove, crosshands and identifiedas part PDB31, planning & developmentBrief site suitable for employment useAnd related activities.Approx. 165' X 150'Site PlanMap
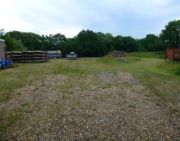
£ 150,000
0 bedroom Land Llanelli 57764118
An opportunity to purchase a Semi-detached house located in Penygroes, close to all amenities including Surgery, Chemist, Schools and Crosshands Retail Park. Excellent access to the A48/M4.The accommodation comprises of Lounge/Diner, Kitchen, Bathroom and Three Bedrooms. The property benefits from new roof, weather boards, oil central heating and uPVC double glazing. Externally there is a front forecourt and enclosed rear garden. EPC Rating- D. Viewing By Appointment. An opportunity to purchase a Semi-detached house located in Penygroes, close to all amenities including Surgery, Chemist, Schools and Crosshands Retail Park. Excellent access to the A48/M4.The accommodation comprises of Lounge/Diner, Kitchen, Bathroom and Three Bedrooms. The property benefits from new roof, weather boards, oil central heating and uPVC double glazing. Externally there is a front forecourt and enclosed rear garden. EPC Rating- D. Viewing By Appointment.Entrance hall Via uPVC double glazed door with obscure glass, smooth ceiling, radiator, tiled floor, staircase, smoke alarm.Lounge diner 22' 4" x 11' 1" (6.81m x 3.38m) Smooth and coved ceiling, 2 radiators, 2 uPVC double glazed windows to the front and rear, laminate floor, fireplace with concrete hearth and timber mantle over. Under stairs storage cupboard.Kitchen 10' 1" x 9' 10" (3.07m x 3m) Fitted with a range of base & wall units with complimentary worksurface over, walls tiled over worksurface, composite sink unit with mixer tap, integrated electric cooker with grill and 4 ring gas hob, extractor hood, space for fridge/freezer, plumbing for washing machine, space for tumble dryer, radiator, smooth ceiling, uPVC double glazed windows to rear, uPVC double glazed door, tiled flooring, floor mounted oil central heating boiler.First floor landing Smooth ceiling, hatch to loft space, smoke alarmbedroom one 10' 8" x 15' 2" (3.25m x 4.62m) Two uPVC double glazed windows to front, radiator.Bedroom two 10' 10" x 10' 10" (3.3m x 3.3m) Smooth ceiling, radiator, uPVC double glazed window to rearbedroom three 9' 7" x 5' 1" (2.92m x 1.55m) Smooth Ceiling, radiator, uPVC double glazed windows to rearbathroom 9' 7" x 6' 1" (2.92m x 1.85m) Fitted with a four piece suite comprising of shower, panelled bath, low level W.C. And pedestal wash hand basin. Smooth ceiling, extractor, radiator, partly tiled walls, vinyl flooring.Externally Front forecourt with dwarf wall with concrete path via gated side access to rear garden.Rear garden mainly laid to lawn, patio area, timber shed, oil tank.Disclaimer general informationviewing: By appointment with Cymru Estates.Services: Mains electricity, water and sewerage services. (The appliances at this property have not been tested and purchasers are advised to make their own enquiries to satisfy themselves that they are in good working order and comply with current statutory regulations).Important informationThese particulars are set out as a general outline for guidance and prospective purchasers should satisfy themselves as to their accuracy before entering into any part of an offer or contract to purchase. They should not rely on them as statements or representations of fact. All room sizes are approximate, please check if they are critical to you. Please contact our office if you have a specific enquiry in relation to the property such as condition, views, gardens etc particularly if travelling distances to view.DraftThese details have been drafted on information provided by the seller and we are awaiting confirmation that they are happy with these details, please check with our office.
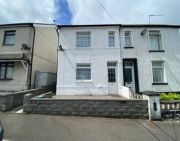
£ 159,950
3 bedroom Semi-detached house Llanelli 63419804
A traditional two bedroom detached bungalow situated in the popular village of Gorslas property which would appeal to those who wish to commute or to be near the excellent amenities offered by Cross Hands . The property stands on a good size plot and benefits from a garage to the rear and potential for a driveway to the front (subject to the necessary consents). Internally, the property offers versatile accommodation with the potential to extend (stpp). There is oil fired central heating & double glazing.Cross Hands is the neighbouring village of Gorslas where you will find supermarkets, out of town retailers, restaurants and much more.Accommodation:Entrance HallwaySingle panel radiator, access to loft with pull down ladder.Bedroom One - 3.15m x 2.97m (10'4" x 9'9")Double glazed window to front, two single panel radiators, two storage cupboards.Bedroom Two - 3.15m (to chimney breast) x 2.97m (10'4"(to chimney breast) x 9'9")Double glazed window to rear, single panel radiator, storage cupboard.Lounge/Dining Room - 7.39m x 4.5m (24'3" x 14'9"/7'7")Double glazed window to side & front, two single panel radiators, picture rails, cupboard housing hot water tank & oil boiler.Kitchen - 3.71m x 3.18m (12'2"/10'8" x 10'5")Two double glazed windows to rear, fitted with base units, space for cooker, plumbing for washing machine, sink & draining board, part tiled walls, single panel radiator.Rear HallwayDouble glazed glass panel door to side, storage cupboard.BathroomDouble glazed window to rear, single panel radiator, suite comprises WC, wash hand basin & pedestal, panelled bath, shower cubicle, tiled walls.ExternallyTo the front of the property there is a lawned area and potential for a driveway (subject to the necessary consents), side pedestrian access to rear, storage shed, steps up to a good size rear garden, greenhouse, shed and garage which is accessed via rear lane.TenureFreeholdServicesWe are advised that mains services are connected, oil fired central heating.Council TaxBand CDisclaimerEvery care has been taken with the preparation of particulars however please note room dimensions and floor plan's should not be relied upon and any appliances or services listed on these details have not been tested.
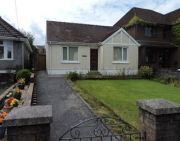
£ 159,995
2 bedroom Bungalow Llanelli 61827599
Evans Estates are delighted to offer For Sale this spacious and conveniently located 3 Bedroom semi-detached Property.Located in the Village of Penygroes, within easy access of Carmarthen and Llanelli Towns and the M4/A48 link, Approximately 2 miles from the expanding shopping village of Cross Hands. Within the village of Penygroes there are several amenities including, Village Shop, Cafe, Community Centre holding several activities for all ages, Park and playing fields, Primary school, several places of worship, Pharmacy and gp, public transport to Ammanford, Llanelli, Carmarthen and Swansea, secondary school transport catchment area to Bro Dinefwr Secondary School, public school transport for Maes Y Gwendraeth and Amman Valley schools.Perfect property for property investor/first time buyer. No ChainBriefly and to the ground floor this property comprises of an entrance porch, hallway, lounge, reception room 2, and kitchen. To the first floor there are three double bedrooms and family bathroom.Externally and to the front there is a paved area providing off road parking for one vehicle. There is side access leading to the large rear garden, with a patio area and laid lawn, and outbuilding. The garden also boasts attractive shrubbery, occupiers may enjoy many hours of sunshine in a quiet environment,uPVC double glazing & oil central heating.Council Tax - BEPC: EEntrance Porch (1.13m x 1.05m (3'8" x 3'5"))Entrance is via a uPVC double glazed door with obscured glass, Laid carpet, Fuse box and Electric Meter, Coved Ceiling, Door with patterned glass leading to hallway.HallwayLaid carpet, 1 x radiator, Coved ceiling with 1 x light fitting and smoke alarm, Space under stairs, Staircase leading to the 1st floor, Doors leading to lounge and reception room 2.Lounge (7.10m x 3.43m (23'3" x 11'3" ))UPVC double glazed window to the front and rear, Laid carpet, 2 x radiator, Coved ceiling with 2 x light fitting.Reception Room 2 (3.81m x 2.54m (12'5" x 8'3"))Electric display fire, uPVC double glazed window to the side, Laid carpet, Coved ceiling with 1 x light fitting, 1 x radiator.Kitchen (2.25m x 2.64m (7'4" x 8'7"))With a range of wall and base units with worksurface over, Plumbing made ready for a washing machine, Stainless steel sink with hot and cold mixer tap over, integrated single oven, Space for fridge or freezer, induction hob with extractor fan over, Wall tiles, Vinyl flooring, uPVC double glazed window to the rear with fitted roller blinds, Coved ceiling with 1 x light fitting and attic hatch, 1 x uPVC double glazed door to the side.Staircase And LandingLaid carpet, Coved ceiling with 1 x light fitting, and smoke alarm, Doors leading to bedroom 1-3 and family bathroom.Bedroom 1 (3.44m x 2.85m (11'3" x 9'4" ))UPVC double glazed window to the front, 1 x radiator, Coved ceiling with 1 x light fitting, Laid carpet.Bedroom 2 (3.0m x 2.85m (9'10" x 9'4" ))UPVC double glazed window to the rear, 1 x radiator, Coved ceiling with 1 x light fitting, Laid carpet.Bedroom 3 (3.69m x 2.86m (12'1" x 9'4"))UPVC double glazed window to the rear, 1 x radiator, Coved ceiling with 1 x light fitting, Laid carpet.Family Bathroom (2.65m x 1.68m (8'8" x 5'6"))Featuring a Bath with electric shower over, Pedestal wash hand basin, Low level flush cistern, Vinyl flooring, uPVC double glazed window to the front with obscured glass, Coved ceiling with 1 x light fitting, Extractor fan and attic hatch.ExternallyExternally and to the front there is a paved area providing off road parking for one vehicle. There is side access leading to the large rear garden, with a patio area and laid lawn, and outbuilding. The garden also boasts attractive shrubbery, occupiers may enjoy many hours of sunshine in a quiet environmentDisclaimerDisclaimer:Disclaimer general information Services: Mains electricity, water and sewerage services.The appliances at this property have not been tested and purchasers are advised to make their own enquiries to satisfy that they are in good working order and comply with current statutory regulations. Important information All room sizes are measured as an approximate, please check if this critical to whether you wish to purchase. These particulars are set out as a general outline for guidance. Prospective purchasers/Buyers should satisfy as to their accuracy before entering into any part of an offer or contract to purchase. They should not rely on them as statements or representations of fact. Please contact us if you have a specific enquiry in relation to the property, area or general enquiries.
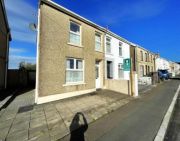
£ 159,995
3 bedroom Semi-detached house Llanelli 62681549
****Of Particular Interest To First Time Buyers****An immaculately presented two bedroom mid terrace house situated on a sought after residential estate in the small village of Cefneithin which benefits from a direct access to the rapidly expanding centre of Cross Hands.Conveniently located the property enjoys excellent road links to Carmarthen, Swansea and Llanelli, and is only a few minutes drive to Junction 48 of the M4 motorway. The area offers a range of facilities including primary and secondary schools offering bi lingual education in both English and Welsh, and is well served by the local bus service. The property has been beautifully maintained by the current owner and is presented in pristine condition and offers contemporary and stylish accommodation arranged over two floors as follows: Ground floor: Hall, Kitchen, Lounge, W.C. First floor: Two Bedrooms and a Bathroom. Externally: Off road parking to the front and an enclosed rear garden.Ground FloorHallway entered via a composite double glazed door. Stairs to first floor. Door to>kitchen 11'0" x 6'7" approx. Fully fitted with a matching range of eye and base level units with worktop space over. Stainless steel sink unit with side drainer. Built in electric oven and gas hob with extractor unit over. Plumbing for washing machine. UPVC double glazed widow to the front.Lounge 12'6" x 11'10" approx. UPVC double glazed patio doors to rear garden.W.C. Fitted with a wash hand basin. Extractor fan.First FloorLanding with access to loft space. Doors to:Bedroom one 12'2" x 7'10" approx. Two UPVC double glazed windows to the front.Bedroom two 12'2" x 7'10" approx. UPVC double glazed window to the rear.Bathroom 6'11" x 4'11" approx. Fitted with a three piece suite in white comprising a panelled bath with shower attachment over. Low flush W.C. Wash hand basin. Extractor fan.OutsideTo the front of the property a tarmac driveway provides a space for off road parking. To the rear the low maintenance garden is laid to artificial turf with an area of decking and shaded by mature trees.General InformationTenure: FreeholdServices: We are advised that the property is served by mains water, electricity, gas and drainage.Council Tax Band: CProperty Ownership InformationTenureFreeholdCouncil Tax BandCDisclaimer For Virtual ViewingsSome or all information pertaining to this property may have been provided solely by the vendor, and although we always make every effort to verify the information provided to us, we strongly advise you to make further enquiries before continuing.If you book a viewing or make an offer on a property that has had its valuation conducted virtually, you are doing so under the knowledge that this information may have been provided solely by the vendor, and that we may not have been able to access the premises to confirm the information or test any equipment. We therefore strongly advise you to make further enquiries before completing your purchase of the property to ensure you are happy with all the information provided.
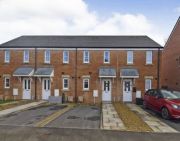
£ 160,000
2 bedroom Terraced house Llanelli 63392410
Situated in the charming village of Penygroes, and providing good access to all amenities and excellent commuting links to the M4 is this three bedroom mid-link property which is ideal for a first-time buyer or as an investment. Benefiting from gas central heating, a modernized kitchen, and off-road parking it's one not to miss. EPC rating C.The accommodation comprises lounge, kitchen/diner, rear porch and cloakroom.First Floor Three bedrooms and family bathroom.Externally: There is off-road parking to the front with low maintenance garden to the rear and patio area.The property is situated within the village of Penygroes convenient to local facilities including retail shops, primary school, Post Office, village public houses, and places of worship. It is within 2mls distance of the expanding center of Cross Hands where a wider range of facilities are available including Retail shops, Cinema, Dental and Medical Centres, gymnasium and also several multi-national superstores. At Cross Hands, there is the ease of access on to the A48/M4 dual carriageway with good road links to the towns of Carmarthen (approx.11mls), Llanelli (approx.9mls), Ammanford (approx.7mls), Llandeilo (approx.10mls), and the City of Swansea (approx.18mls).Lounge (5.11 x 4.07 (16'9" x 13'4"))Kitchen/Diner (4.44 x 2.77 (14'6" x 9'1"))Wc (1.80 x 1.18 (5'10" x 3'10"))Inner Hallway (2.50 x 1.18 (8'2" x 3'10"))First FloorLandingBedroom One (4.06 x 2.51 (13'3" x 8'2"))Bedroom Two (3.22 x 2.27 (10'6" x 7'5"))Bedroom Three (3.23 x 1.67 (10'7" x 5'5"))Bathroom (2.28 x 1.81 (7'5" x 5'11"))
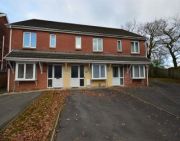
£ 160,000
3 bedroom End terrace house Llanelli 63444510
****Of Particular Interest To First Time Buyers****An immaculately presented two bedroom mid terrace house situated on a sought after residential estate in the small village of Cefneithin which benefits from a direct access to the rapidly expanding centre of Cross Hands.Conveniently located the property enjoys excellent road links to Carmarthen, Swansea and Llanelli, and is only a few minutes drive to Junction 48 of the M4 motorway. The area offers a range of facilities including primary and secondary schools offering bi lingual education in both English and Welsh, and is well served by the local bus service. The property has been beautifully maintained by the current owner and is presented in pristine condition and offers contemporary and stylish accommodation arranged over two floors as follows: Ground floor: Hall, Kitchen, Lounge, W.C. First floor: Two Bedrooms and a Bathroom. Externally: Off road parking to the front and an enclosed rear garden.Ground FloorHallway entered via a composite double glazed door. Stairs to first floor. Door to>kitchen 11'0" x 6'7" approx. Fully fitted with a matching range of eye and base level units with worktop space over. Stainless steel sink unit with side drainer. Built in electric oven and gas hob with extractor unit over. Plumbing for washing machine. UPVC double glazed widow to the front.Lounge 12'6" x 11'10" approx. UPVC double glazed patio doors to rear garden.W.C. Fitted with a wash hand basin. Extractor fan.First FloorLanding with access to loft space. Doors to:Bedroom one 12'2" x 7'10" approx. Two UPVC double glazed windows to the front.Bedroom two 12'2" x 7'10" approx. UPVC double glazed window to the rear.Bathroom 6'11" x 4'11" approx. Fitted with a three piece suite in white comprising a panelled bath with shower attachment over. Low flush W.C. Wash hand basin. Extractor fan.OutsideTo the front of the property a tarmac driveway provides a space for off road parking. To the rear the low maintenance garden is laid to artificial turf with an area of decking and shaded by mature trees.General InformationTenure: FreeholdServices: We are advised that the property is served by mains water, electricity, gas and drainage.Council Tax Band: CProperty Ownership InformationTenureFreeholdCouncil Tax BandCDisclaimer For Virtual ViewingsSome or all information pertaining to this property may have been provided solely by the vendor, and although we always make every effort to verify the information provided to us, we strongly advise you to make further enquiries before continuing.If you book a viewing or make an offer on a property that has had its valuation conducted virtually, you are doing so under the knowledge that this information may have been provided solely by the vendor, and that we may not have been able to access the premises to confirm the information or test any equipment. We therefore strongly advise you to make further enquiries before completing your purchase of the property to ensure you are happy with all the information provided.

£ 160,000
2 bedroom Terraced house Llanelli 63392410
An opportunity to acquire this 4 bedroom semi detached family home with good size garden situated in a culdesac location in the sought after village of Dafen with its day to day shopping, hospital, schools and good road links.The South Millennium coastal path with beach, golf course and the larger out of town shopping facilities at Trostre and Pemberton Retail Parks is 1 mile.The accommodation benefits from the provision of double glazing, gas central heating, ground floor shower room and first floor w.c. And briefly comprising: Entrance hallway, shower room, lounge L shape, kitchen with utility/ store first floor: 4 bedrooms and w.c. Viewing is strictly by appointment only through Swift Move Estate Agents.Entrance hallway: Double glazed entrance door. Staircase to first floor .Radiator.Shower room: 2 double glazed windows. Fitted large shower cubicle with shower, wash hand basin and w.c. Part wall tiling. Tiled floor.Lounge: 23’ x 16’l shape. 2 double glazed windows. 2 radiators. Laminate flooring.Kitchen: 12’2 x 6’4 Double glazed window. Fitted with range of base and wall units. Work surfaces. Sink unit and drainer. Plumbing for dish washer. Gas cooker point. Double glazed door to garden.Utility store: Baxi wall mounted central heating boiler. Plumbing for washing machine.First floor landing: Access to roof space with retractable ladder part boarded floor and light.Bedroom 1: 13’8 x 11’ Double glazed window with view. Radiator.Built in storage cupboard.Bedroom 2: 13’7 x 8’10 Double glazed window with view. Radiator.Bedroom 3: 10’5 x 9’5 Double glazed window. Radiator.Bedroom 4: 11’5 x 10’3 Double glazed window. Radiator.W.c: Double glazed window. W.c.External: Forecourt with pedestrian side access leading to enclosed lawn garden with seating and entertaining area. Cold water tap. External light.Tenure: Freehold – as advised by VendorsCouncil Tax Band: B EPC Rating: Tbcall sizes are approximate. Services and appliances not tested by agents.
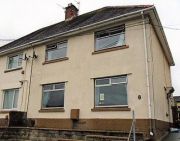
£ 164,000
4 bedroom Semi-detached house Llanelli 62398148
Cartref Sales and Lettings have pleasure in offering for sale this two bedroom end terrace property situated in a quiet yet conveniently accessible location. The accommodation comprises Entrance Hallway, Cloakroom, Kitchen, Lounge/Dining Area, Two Double Bedrooms, En Suite and Family Bathroom.Externally there is off street parking, enclosed rear garden.No chain
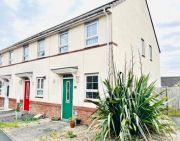
£ 164,995
2 bedroom Terraced house Llanelli 63478880
Davies Craddock are pleased to present this well loved semi-detached family home situated in a quiet street in the village of Tumble, Llanelli.Tumble sits on a hill in the heart of Carmarthenshire countryside; a village known historically for its close-knit community, and prospective buyers will benefit from lots of amenities nearby, along with a school, doctors surgery, and also the local woodland Mynydd Mawr Coetir Park. The village is also boasts quick access to the M4 corridor and dual carriageway heading to West Wales.The property requires modernisation however this remedial work would allow a couple or family to put their own unique touches on the house, and the property really needs to be viewed to realise it's full potential.The property briefly comprises;Ground FloorEntrance/HallwayUPVC door to front, box containing electric consumer unit, radiator, carpet, stairs to 1st floorLounge/Diner (At Narrowest) (5.64m x 4.65m x 3.71m approx (18'6" x 15'3" x 12'2)UPVC windows to front & rear, carpet, 2 x radiatorsKitchen (4.17m x 2.67m approx (13'8 x 8'9 approx))UPVC door & window to side, range of base & wall units, integrated electric oven & hob with extractor over, single drainer with mixer, cushion flooring, plumbing for washing machine, floor standing worcester oil boiler, complimentary worktop, tiled splashback, pantry, storage, radiator.First FloorShower RoomUPVC window to fire with obscure glass, shower cubicle, low level w/c, wash hand basin set in vanity unit, radiator, non slip flooring, towel warmerBedroom One (3.73m x 3.18m approx (12'3 x 10'5 approx))UPVC window to front, carpet, radiatorBedroom Two (3.73m x 2.36m approx (12'3 x 7'9 approx))UPVC window to rear, carpet, radiatorBedroom Three (4.29m x 2.69m approx (14'1 x 8'10 approx))UPVC window to side, carpet, radiator, airing areaLandingHatch to roof space, smoke detector, carpetExteriorFrontageSlabs with wall to sides; open planRearPatio area, steps to parking & shared access, further off road parking, lawned area, garden shed, mature trees to rear, side access
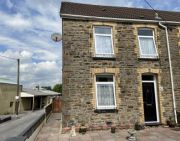
£ 165,000
3 bedroom Semi-detached house Llanelli 62095489
The property comprises a semi detached 3 bedroom house with spacious garden area with shared side driveway to a detached garage/workshop and further detached garage/store. Ample parking space.Built of traditional construction under a slated roof with the benefit of oil central heating and double glazing. The deceptively spacious accommodation comprises hall, lounge, kitchen/dining room and rear porch/utility area on the ground floor and 3 bedrooms, bathroom and attic room.The property is located in the village of Gorslas where there are retail shops, primary school and public house. The centre of Cross Hands is a short drive and offers a wide range of facilities including the popular retail park featuring Leekes Superstore. There is also ease of access onto the A48/M4 dual carriageway with good road links to the town of Carmarthen, Llanelli, Llandeilo and Swansea.HallDouble glazed door. Radiator, staircase to first floor and meter box.Lounge (4.80m x 7.11m)3 radiators, coved ceiling, double glazed window to front and double glazed window to rear. Understairs cupboard with coat hooks and light. Wall lights.Kitchen-Dining Room (6.23m x 3.50m)With a range of wall, base and drawer units, fitted worktops, stainless steel bowl and a half sink unit with mixer tap, part tiled walls, plumbing for dish washer, electric hob and double oven with extractor hood above. 2 double glazed windows, coved ceiling and radiator. Door to:Rear Porch-Utility Area (1.14m x 2.88m)With oil central heating boiler, fitted worktops and plumbing for washing machine. Wall cabinet. Double glazed door and window.First FloorStairs from hall to:LandingWith spiral staircase to attic room. Radiator.Bedroom 1 (6.27m x 3.80m)Radiator, coved ceiling and range of fitted wardrobes with over bed unit and bedside cabinets.Bathroom (2.94m x 2.26m)With pedestal wash hand basin, low level wc, panelled bath and large shower enclosure with shower unit. Coved ceiling, tiled floor and tiled walls. Radiator and double glazed window.Bedroom 2 (2.87m x 4.60m)With double glazed window, radiator and fitted wardrobes.Bedroom 3 (2.13m x 2.72m)Radiator and double glazed window.Attic Room (4.95m x 4.69m)Spiral staircase from Landing. 2 sky lights and down lights.ExternallyTo the front of the property is parking space and shared side driveway down to the detached garage.Rear concrete patio area and lawned garden areaGreenhouseOil tank and outside tap.Detached Garage-Workshop (9.77m x 3.64m)Windows and up and over garage door. 2 pedestrian side doors. Power and light.Outside WcLow level wc and wash hand basin.Garage - Store (5.22m x 4.70m)Local AuthorityCarmarthenshire County Council, Spilman Street, Carmarthen, Tel. No. ViewingBy appointment with the Selling Agents.
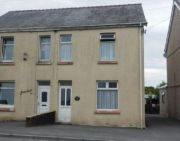
£ 165,000
3 bedroom Semi-detached house Llanelli 62489917
Are you looking for a swift and seamless purchase? Then look no further. This property is an ideal first time buy and in our opinion, realistically priced!This family homes offers modern living and has been tastefully decorated and presented throughout.Located in the village of Cefneithin, this property is just a short walk away from all amenities such as village shop, church, beautician, children's play area, primary school and restaurant. Cefneithin is within close proximity of the M4 heading towards Swansea, or the A48 towards Carmarthen and is a short drive away from Cross Hands.Speak to one of our highly trained members of staff regarding this modern method of saleThis property is offered through Modern Method of Auction. Should you view, offer or bid your data will be shared with the Auctioneer, iamsold Limited. This method requires both parties to complete the transaction within 56 days, allowing buyers to proceed with mortgage finance (subject to lending criteria, affordability and survey). The buyer is required to sign a reservation agreement and make payment of a non-refundable Reservation Fee of 4.2% of the purchase price including VAT, subject to a minimum of £6,000.00 including VAT. This fee is paid in addition to purchase price and will be considered as part of the chargeableconsideration for the property in the calculation for stamp duty liability. Buyers will be required to complete an identification process with iamsold and provide proof of how the purchase would be funded.The property has a Buyer Information Pack containing documents about the property. The documents may not tell you everything you need to know, so you must complete your own due diligence before bidding. A sample of the Reservation Agreement and terms and conditions are contained within this pack.The buyer will also make payment of £300 inc. VAT towards the preparation cost of the pack. The estate agent and auctioneer may recommend the services of other providers to you, in which they will be paid for the referral. These services are optional, and you will be advised of any payment, in writing before any services are accepted. Listing is subject to a start price and undisclosedreserve price that can change.Entrance HallEntrance is via a composite door with obscured glass panes, laminate flooring, smooth ceiling with light fitting, thermostat, fuse box, radiator, staircase leading to the first floor and doors leading to the downstairs w.c and lounge.WC (1.52m x 0.6m)WC, pedestal wash hand basin with tile splashback, centre ceiling light, radiator, double glazed window to the front with obscured glass.Living Room (4.4m x 3.66m)Double glazed window to the front, radiator, centre ceiling light fitting, laminate flooring, under stairs storage cupboard, door leading to the kitchen/diner.Kitchen Diner (4.34m x 2.54m)Wall and base units with worktop over, stainless steel sink and drainer unit with mixer tap over, integrated oven, gas hob with extractor hood over, space for a fridge freezer, double glazed window & patio doors leading to the rear garden, radiator, floor tiles, 2 centre ceiling lightsFirst Floor LandingCentre ceiling light, attic hatch, storage cupboard, doors leading to:-Master Bedroom (3.6m x 3.25m)Radiator, centre ceiling light, double glazed window to the front, door leading to :En Suite (1.96m x 1.63m)3 piece suite comprising of, fitted shower with glass screen, WC, pedestal wash hand basin, vinyl flooring, radiator, double glazed window to the front with obscured glass, centre ceiling light fitting extractorBedroom 2 (2.9m x 2.29m)Carpet, radiator, centre ceiling light, double glazed window to the rear.Bedroom 3 (2.4m x 2.34m)Double glazed window to the rear, radiator, centre ceiling light and carpeted flooring.Family Bathroom (2.18m x 2.03m)3 peice suite comprising of, panelled bath with mixer tap and tiled splashback, pedestal wash hand basin, WC, obscure double glaze window to side, vinyl flooring, extractor fan and ceiling light.ExternallyTo the front there is a driveway providing off road parking for two vehicles, side pedestrian access leads to the rear garden which is laid mainly to lawn with patio area.
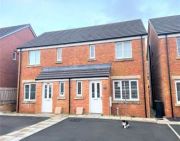
£ 165,000
3 bedroom Semi-detached house Llanelli 62874394
Presented to Show Home Standard - Internal viewing highly recommended - No chainAn exceptional opportunity to acquire this 2 double bedroom semi detached home situated in the village location of Bryn 1 mile from Llanelli town with all its social and cultural amenities. 0.75 mile from South Millennium coastal path with beach, golf course and larger out of town shopping at Pemberton and Trostre Retail Parks.The well presented accommodation benefits from the provision of gas central heating, double glazing, ground floor cloakroom, first floor shower room and master ensuite together with allocated car parking and briefly comprises: Entrance hallway, cloak room, shaker style fitted kitchen, lounge, first floor: 2 double bedrooms – master ensuite and shower room (bath could be reinstated). Viewing is strictly by appointment only through Swift Move Estate Agents.Entrance hallway: Double glazed entrance door. Built in storage cupboard with light and shelf.Cloak room: Wash hand basin and w.c. Extractor fan. Radiator.Kitchen: 10’2 x 6’2 Double glazed window. Fitted with Shaker style range of base and wallunits incorporating fridge/freezer. Complimentary work surfaces.ork surfaces.Sink unit and drainer. Plumbing for washing machine. Gas hob. Electric oven.Extractor hood. Ideal wall mounted central heating boiler.Lounge: 18’6 x 14’ Double glazed French doors leading to garden with side window panels. 2 radiators. Staircase to first floor.First floor landing: Access to insulated roof space.Master bedroom: 13’ x 12’ 2 double glazed windows. Built in wardrobes (5) with hanging and storage space. Radiator. Built in storage cupboard with shelving.Ensuite: Fitted shower cubicle with shower, wash hand basin and w.c. Radiator. Extractor fan. Laminate flooring.Bedroom 2: 13’ x 8’8 2 double glazed windows. Radiator. Built in quadruple wardrobes withhanging and storage space.Shower room: Large walk in shower cubicle with shower (bath can be reinstated).Part wall panelling. Wash hand basin and w.c. Double glazed window.External: Allocated 2 car parking to front. Pedestrian side access leading to enclosed delightful lawn garden with flower and shrub planting. Paved seating area. Cold water tap. External light.Tenure: Freehold – as advised by VendorsCouncil Band: C Energy rating: Ball sizes are approximate. Services and appliances not tested by agents.
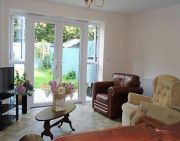
£ 169,000
2 bedroom Semi-detached house Llanelli 62384180
An attractive double fronted semi detached house set in convenient location within this popular village having easy access to the the newly opened by pass and standing in spacious grounds with rear access. The property has been the subject of much refurbishment with installation of a new roof and windows most recently, it requires further modernisation and provides the following accommodation: Entrance vestibule; Reception hall; Lounge / Dining room; Sitting room with feature fireplace; Fitted Kitchen; Utility room; 4 Bedrooms and Bathroom. Oil fired central heating. UPVC double glazing. To the front of the property is an enclosed decorative gravel courtyard. To the rear a gated entrance leading to garage and ample parking together with extensive graveled grounds.Viewing is highly recommended. Book today !Entrance Vestibule (1.03 x 0.97 (3'4" x 3'2"))Attractive mosaic tiled floor. Paneled walls to dado height.Reception Hall (5.55 x 1.76 (18'2" x 5'9"))Open stairs to 1st floor. Ceramic tiled floor. Radiator.Sitting Room (2.96 x 2.85 (9'8" x 9'4"))Decorative fireplace with painted panel surround. Radiator.Lounge / Dining Room (6.67 x 3.08 (21'10" x 10'1"))Ceramic tiled floor to part with wood effect laminate floor to front which overlays a quarry tiled floor. Part paneled walls. Radiators x 2.Kitchen (3.67 x 2.23 (12'0" x 7'3"))Single drainer stainless steel sink unit. Fitted range of base and wall units with ample work surface. Ceramic tiled floor. Decorative ceiling beams. Radiator.Utility Room (2.81 x 1.71 (9'2" x 5'7"))Worcester oil fired boiler which services the heating requirements. Plumbed for automatic washing and vented for tumble dryer. Double drainer stainless steel sink unit with mixer tap. Part tiled surround. Ceramic tiled floor. Rear Door. Radiator.1st Floor Landing (4.01 x 1.75 max (13'1" x 5'8" max))Attractive balustrade. Radiator.Bedroom (3.23 x 2.93 (10'7" x 9'7"))Decorative fireplace. RadiatorBedroom (3.61 x 3.02 (11'10" x 9'10"))Decorative fireplace. Radiator.Bedroom (3.61 x 2.6 (11'10" x 8'6"))Radiator.Bedroom (2.56 x 1.84 (8'4" x 6'0"))Access to attic via pull down ladder. Radiator.Bathroom (2.84 x 2.25 (9'3" x 7'4"))Gainsborough shower in tiled glazed cubicle. Pedestal hand basin. Low level w.c. Fully tiled walls. White enamel and chrome towel heater.OutsideTo the front of the property is an enclosed gravel garden with stone wall surround. A pathway leads to the side of the house and onwards to the rear garden where there are a number of store sheds. The rear garden comprises a terrace arrangement with decorative graveled beds that lead onto an additional spacious gravel area with greenhouse. Gated entrance to parking area with small garage.ServicesWe are advised that the property is connected to mains electric water and drainage.Council TaxWe are advised the property is in council tax band "C".EducationA wide range of state schools are to be found in Blaenau, Llandybie, Penygroes Ammanford, Llandeilo and Gorslas - . Private schools include Llandovery College and St Michaels, Llanelli (independant schools )Sporting And RecreationalThere are wonderful opportunities for walking and cycling from the property. There are Golf courses at Llandybie, Garnant and Carmarthen. The area is noted for its ancient castles and Gardens, with Aberglasney and the Botanic Garden of Wales within half an hours drive. The extensive Gower, Carmarthen and Pembrokeshire coastline are within an hours drive.LocationThe property is situated at the centre of the village of Penygroes. It is approximately 3 miles from the busy village of Llandybie which provides a good range of amenities together with rail link on the 'Heart of Wales' line. The out of town shopping area of Cross Hands is within 2 miles. The county administrative town of Carmarthen is approximately 16 miles and the M.4 motorway can be joined at Pont Abraham providing access to the University city of Swansea and of course is the main route to the rest of the country.Homebuyers SurveyIf you are considering buying a home, make sure that you are not buying aProblemContact one of our property offices to arrange anRICS homebuyers survey& valuationN BThese details are a general guideline for intending purchasers and do not constitute an offer of contract. Bjp have visited the property, but not surveyed or tested any of the appliances, services or systems in it including heating, plumbing, drainage etc. The Sellers have checked and approved the details, however purchasers must rely on their own and/or their Surveyor's inspections and the Solicitors enquiries to determine the overall condition, size and acreage of the property, and also any Planning, Rights of Way, Easements, or other matters relating to it.Out Of Hours ContactJonathan MorganProof Of IdentityIn order to comply with anti-money laundering regulations, bjp Residential Ltd require all buyers to provide us with: (i) proof of identity (ii) proof of current residential address The following documents must be presented in all cases: Identity documents: A photographic id, such as current passport or UK driving licence evidence of address: A bank, building society statement, utility bill, credit card bill or any other form of id, issued within the previous three months, providing evidence of residency as the correspondence address.Tenure & PossessionWe are advised that the property is freehold and that vacant possession will be given on completion.Viewing.Strictly by appointment only with the agents bjp Residential.WebsiteLlandeilo View all our properties on: ; ; ; , or
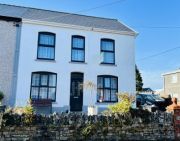
£ 169,500
4 bedroom Semi-detached house Llanelli 62829870
An ideal investment opportunity to purchase a semi-detached house with sitting tenant. Located in the Village of Penygroes, within close proximity to Crosshands and Ammanford. The accommodation comprises of Entrance Hallway, Lounge, Sitting Room, Kitchen, Three Bedrooms and Bathroom. The property benefits from uPVC double glazing, off road parking and good sized garden. Viewing By Appointment. EPC Rating - E.Entrance hallway uPVC double glazed entrance door with obscure glass, stairs to first floor, smoke alarm, cushioned flooring, smooth ceiling, understairs storage cupboard.Lounge 9' 10" x 11' 2" (3m x 3.4m) uPVC double glazed window to front, radiator, smooth ceiling.Sitting room 12' 0" x 9' 1" (3.66m x 2.77m) uPVC double glazed window to rear, radiator, smooth ceiling.Kitchen 11' 5" x 8' 2" (3.48m x 2.49m) Fitted with a range of base & wall units with complimentary worksurface over, built in electric oven, grill & 4 ring gas hob with extractor hood over, 1 1/2 stainless steel sink unit with mixer tap, space for fridge/freezer, plumbing for washing machine, walls tiled over worksurface, cushioned flooring, radiator, smoke alarm, extractor fan, uPVC double glazed window to side, uPVC double glazed door to side with obscure glass, smooth ceiling, wall mounted gas central heating boiler.First floor landing Smooth ceiling, hatch to attic space, smoke alarm.Bedroom 1 9' 1" x 11' 11" (2.77m x 3.63m) uPVC double glazed window to front, radiator, smooth ceiling.Bedroom 2 10' 3" x 9' 7" (3.12m x 2.92m) uPVC double glazed window to rear, radiator, smooth ceiling.Bedroom 3 8' 8" x 5' 11" (2.64m x 1.8m) uPVC double glazed window to front, radiator, smooth ceiling.Bathroom 12' 1" x 8' 3" (3.68m x 2.51m) Fitted with a four piece suite comprising of low level W.C, wall mounted wash hand basin with vanity unit, shower and paneled bath, cushioned flooring, partly tiled walls, radiator, smooth ceiling, uPVC double glazed window to side with obscure glass.External Front forecourt laid with gravel, side driveway leads to good sized garden laid to lawn, side courtyard laid with gravel, outbuilding with two storage rooms.Disclaimer general informationviewing: By appointment with Cymru Estates.Services: Mains electricity, water and sewerage services. (The appliances at this property have not been tested and purchasers are advised to make their own enquiries to satisfy themselves that they are in good working order and comply with current statutory regulations).Important informationThese particulars are set out as a general outline for guidance and prospective purchasers should satisfy themselves as to their accuracy before entering into any part of an offer or contract to purchase. They should not rely on them as statements or representations of fact. All room sizes are approximate, please check if they are critical to you. Please contact our office if you have a specific enquiry in relation to the property such as condition, views, gardens etc particularly if travelling distances to view.DraftThese details have been drafted on information provided by the seller and we are awaiting confirmation that they are happy with these details, please check with our office.
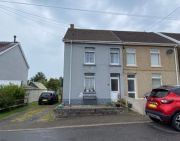
£ 169,950
3 bedroom Semi-detached house Llanelli 62205649
Detached house set in the village of Gorslas, close to local amenities and within easy access of the A48/M4 motorway. Accommodation comprises entrance hall, lounge, sitting room, kitchen, downstairs shower room, conservatory/rear porch upstairs has landing and 3 bedrooms. The property benefits from oil central heating, uPVC double glazing, off road parking and rear garden.Ground FloorWith uPVC double glazed entrance door toEntrance Hall (3.08 x 2.35 (10'1" x 7'8"))With coved ceiling, radiator, stairs to the first floor and under stairs cupboard housing the oil boiler providing domestic hot water and central heating.Lounge (3.07 x 3.48 (10'0" x 11'5"))With textured and coved ceiling, radiator and uPVC double glazed window to the front.Sitting Room (3.57 x 5.68 (11'8" x 18'7"))With coved and textured ceiling, 2 x radiators, marble fireplace and uPVC double glazed window to the side.Kitchen (2.33 x 4.36 (7'7" x 14'3"))With a range of base and wall units, single stainless steel sink drainer unit with mixer taps, extractor over, electric cooker point, plumbing for automatic washing machine, tiled walls, Terrazzo tiled floor, radiator and uPVC double glazed window to the rear.Downstairs Shower (2.32 x 1.7 (7'7" x 5'6"))With low level flush WC, pedestal wash hand basin, shower enclosure, tiled walls, hatch to roof space and uPVC double glazed window to the side.Conservatory/ Rear Porch (1.35 x 1.72 (4'5" x 5'7"))With tiled floor and uPVC double glazed windows and uPVC double glazed door.First FloorLandingWith hatch to roof space and uPVC double glazed window to side.Bedroom 1 (2.86 x 5 (9'4" x 16'4"))With radiator, built in cupboard, fitted wardrobes and 2 x uPVC double glazed windows to the front.Bedroom 2 (3.84 x 2.9 (12'7" x 9'6"))With radiator and uPVC double glazed window to the rear.Bedroom 3 (2.84 x 3.05 (9'3" x 10'0"))With radiator and uPVC double glazed window to rear.OutsideWith off road parking. Rear enclosed gravelled garden with shrubs. Brick block store (2.59 x 2.01) and outside tap.ServicesWith mains water, electric and drainage and oil central heating.Council TaxBand D.NoteAll photographs are taken with a wide angle lens.DirectionsLeave Ammanford on College Street and follow the road for approximately 2 miles into Llandybie turn left at the crossroads onto Blaenau Road, follow the road for approximately 4 miles and at the sixways junction in Gorslas turn left onto Cross Hands Road. Continue for approximately quarter of a mile and the property can be found on the left hand side, identified by our For Sale board.
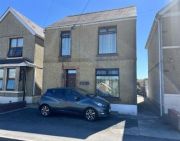
£ 169,950
3 bedroom Detached house Llanelli 62197270
Ideal For First Time Buyers!This immaculately presented home is ready to move straight into. Benefiting from enclosed rear garden and off road parking. The property is situated in a highly sought after new build development (built 2015).Set in the village of Penygroes within 4 miles of the M4 motorway and within close proximity of Ammanford and Crosshands.HallwayEnter via composite door to the front elevation, laminate flooring, radiator, stairs to first floor, doors to:Kitchen (3.5m x 2.3m)Range of wall and base units, integrated electric oven and gas hob with extractor fan over, splashback, stainless steel 1 1/2 sink and drainer with mixer tap over, space for fridge freezer and washing machine, double glazed window to the front, laminate flooring, radiator.W/C (0.91m x 1.52m)W/C, wash hand basin, extractor fan, radiator, laminate flooring.Living Room (4.6m x 3.18m)Laminate flooring, radiator, under the stairs storage cupboard, double glazed french doors to the rear into garden.First Floor LandingRadiator, attic hatch, doors to:Bedroom 1 (2.64m x 4.6m)2x double glazed windows to the front, radiator, built in storage cupboard.Bedroom 2 (2.24m x 2.9m)Double glazed window to the rear, radiator, built in wardrobe.Bedroom 3 (2.24m x 2.41m)Double glazed window to the rear, radiator, built in wardrobe.Bathroom (2.26m x 2.06m)3 piece suite comprising of W/C, hand wash basin and panel bath with shower over, laminate flooring, part tiled walls, extractor fan, double glazed obscured glass window to the side.ExternallyTo the rear is an enclosed garden mainly laid to lawn with a patio area, side access and storage shed. There is off road parking for 2 cars to the rear.ServicesWe have been advised that mains services are connected to the property. The property benefits from gas central heating.Please NoteUnder the Estate Agency Act of 1979 - A member of John Francis has a direct connection to this property.
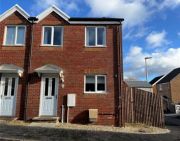
£ 169,995
3 bedroom End terrace house Llanelli 63118695
Internal:Entrance Hall - The front entrance door opens to the hall, with wood laminate flooring, the carpeted staircase leading up to the first floor landing, andLiving/Dining Room - Offering generous space for furniture for both living and dining, with multi aspect double glazed windows, a closed inglenook fireplace, part wood laminate and part carpeted flooring, a storage cupboard and a door to the kitchen/breakfast room.Kitchen/Breakfast Room - Fitted with a range of modern wall and base units with complementing worktops over, a breakfast bar, tiled flooring and Metro-style tiled splashbacks. Inset one and a half stainless steel sink basin with a drainer and mixer tap and space for a set of appliances with a fitted extractor hood over the cooker space, which currently spaces a range cooker oven. Double glazed window, a door to the rear lobby and French double glazed doors to the conservatory.Conservatory - Bright and spacious room with ample space for furniture to suit a range of needs, with multi-aspect double glazed windows, tiled flooring and French double glazed doors to the rear garden.Rear Lobby - With tiled flooring and a door to the bathroom.Bathroom - Comprising a WC, a wash hand basin and a corner bath with a handheld shower and a glass screen. Obscure double glazed window, tiled walls and flooring and a built-in storage cupboard.First Floor Landing - With a double glazed window, carpeted flooring and doors to the bedrooms.Bedroom One - Double size room with a double glazed window and carpeted flooring.Bedroom Two - Double size room with a double glazed window, carpeted flooring and a built-in storage cupboard.Bedroom Three - Can be used as a small double or single size room with a double glazed window and carpeted flooring.External:To the front is a block paved driveway providing off-road parking with further on-road parking space, and there is a side pathway with a door to the conservatory.To the rear is a very generous garden, partly laid with concrete with a pebbled bed, and an extensive lawn with pedestrian access to the detached garage, which has vehicular access via a metal shutter from the back lane and offers ample space for both parking and storage.Additional information:Council Tax Band: CLocal Authority: CarmarthenshireEarly viewing is highly recommended due to the property being realistically priced.
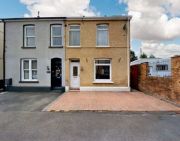
£ 170,000
3 bedroom Semi-detached house Llanelli 62532532
We are pleased to present this well presented bright and airy bungalow in the sought after location of Oaklands in Llanelli. The property sits more specifically in the desirable location of Swiss Valley, known for it's beauty and peaceful community.With plenty of local amenities nearby and beauty spots such as Swiss Valley reservoir, this location would be perfect for those looking to downsize or retire to a property with a private and easy-to-maintain garden. Swiss Valley being known for it's panoramic sea views from the highest points in the area is incredibly popular with those who love the seaside.The property needs to be seen to be appreciated and briefly comprises;EntranceDoor into:HallLaminate flooring, radiator, door into:Lounge (4.80m x 3.28m approx (15'9 x 10'9 approx))Window to the fore, laminate flooring, feature fireplace with electric fire and wooden surround, radiator.Kitchen (3.86m x 3.18m approx (12'8 x 10'5 approx))Window and door to the side, tiled flooring, partly tiled walls, range of wall and base units with worktop over, gas hob and electric oven with extractor hood over, sink and drainer with mixer tap, wall mounted boiler, radiator.Bedroom One (4.11m x 3.28m approx (13'6 x 10'9 approx))Patio doors to rear opening into the sunroom, radiator.Sunroom (3.48m x 2.03m approx (11'5 x 6'8 approx))Laminate flooring, door to side.Bedroom Two (3.05m x 2.57m approx (10' x 8'5 approx))Window to the rear, radiator.BathroomWindow to the side, tiled flooring, fully tiled walls, W/C, wash hand basin, panelled bath with shower over, radiator.ExternallyTo The Fore:Lawned area to the fore with off road parking, garage.To The Rear:Enclosed rear garden mainly laid to lawn, decking area.
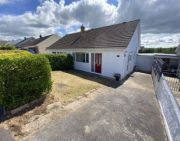
£ 174,950
2 bedroom Semi-detached bungalow Llanelli 62118081
This perfectly proportioned property has a stylish open plan kitchen/dining room with French Doors leading to the garden, good sized living room, located on the ground floor with 2 bedrooms and bathroom on the first floor and also comes with off road parking. Ideal if you are a first time buyer looking for a fresh modern home you make your own. Council Tax Band - tbc. EPC - B
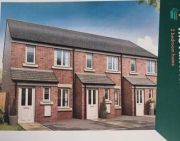
£ 174,995
2 bedroom Terraced house Llanelli 63456844
Perfectly-propotioned, the Alnwick has a stylish open plan kitchen/dining room with French Doors leading into the garden, two double bedrooms, a good sized living room and off road parking. Ideal if you're a first time buyer looking for a fresh modern home you can make your own.Ground FloorFront door toEntrance HallWith stairs to first floor.Downstairs WcWith low level flush WC, wash hand basin and uPVC double glazed window to front.Lounge (4.61 x 2.89 (15'1" x 9'5"))With under stairs cupboard and uPVC double glazed window to front.Kitchen/Diner (2.49 x 3.88 (8'2" x 12'8"))With fully fitted kitchen with a choice of doors and laminate workshop with up stands to match (depending on build stage), plumbing for automatic washing machine, stainless steel single electric oven, gas hob with extractor over. Choice of colours or stainless steel splash back.First FloorLandingBedroom 1 (2.60 x 3.88 (8'6" x 12'8"))With built in cupboard and 2 uPVC double glazed windows to front.Bedroom 2 (2.49 x 3.88 (8'2" x 12'8"))With uPVC double glazed window to rear.BathroomWith uPVC double glazed window to side.OutsideOff road paring to front and enclosed rear garden.ServicesMains gas, electricity, water and drainage.
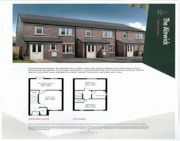
£ 174,995
2 bedroom Terraced house Llanelli 63437774
A 3 bedroom 1960s built semi-detached house occupying a spacious corner plot at the head of a quiet cul de sac conveniently located for Felinfoel primary school and Bryngwyn secondary school, Prince Philip hospital, the link road network to M4 junction 48 and approximately 2 miles from Llanelli town.The property has been extended to provide spacious living accommodation and hasuPVc double glazing and gas central heating.To the front of the property is a lawn area and tarmac driveway leading to an integralsingle garage and to the side is a large lawn with paved patio adjoinig the rear of theproperty.The Accommodation Comprises:-ground floor:-Entrance Hall:- Radiator, stairs to first floor.Lounge/Diner:- Lounge Area L shaped with stone feature fireplace with gas fire, radiator, 6.15m x 3.04m window to front, opening into sitting room.(20'2'' x 10'0'')Dining Area Door to under stairs cupboard, door to kitchen, 3.49m 2.47m(11'5''x 8'1'')Sitting Room:- Radiator, window to side, sliding patio doors opening onto3.37m x 2.91m rear patio, door to kitchen.(11'1'' x 9'7'')Kitchen:- Radiator, window to rear, base and wall units with stainless3.74m x 3.39m steel double drainer sink unit, integrated double electric(12'3'' x 11'2'') oven and hob, door to rear garden, first floor:Landing:- Airing cupboard with shelving, Bedroom 1:- Radiator, window to front.3.06m x 3.01m(10'1'' x 9'11'')Bedroom 2:- Radiator, window to front.3.64m x 2.43m(11'3'' x 8'0'')Bedroom 3:- Radiator, window to rear.3.68m(max) x 2.51m(max)( 12'1'' x 8'3'')Bathroom:- Radiator, window to rear, wash hand basin, W.C. Panelledbath.Externally:- Integral single garage 4.89m x 2.43m, up and over door.Tenure:- We are informed that the property is freehold.Council Tax Band:- CEPC Rating:- To be confirmed.Local Authority:- Carmarthenshire County CouncilViewing:- By appointment with Falcon Estate Agents Please Note:- All measurements are a guide only. Any gas or electricalappliances or heating systems have not been tested by theselling agents. None of the statements contained in theseparticulars are to be relied on as statements or representationsof facts. Some photographs may have been taken by wideangled lens.
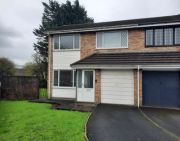
£ 175,000
3 bedroom Semi-detached house Llanelli 63036394
EPC band: BYopa are pleased to welcome to the sales market this well presented three bedroom semi - detached property situated in the popular residential area of Penygores, Llanelli.Conveniently located for the A48/M4, Cross Hands Retail Park, Schools, Shops and all other amenities this great area has to offer.This property is set over two floors. The ground floor briefly comprises; Lounge, Kitchen/Diner & Cloakroom. The first floor briefly comprises; Landing, Three Bedrooms, En -Suite and Family Bathroom.Ground floor* Lounge (4.67m - 3.41m) -uPVC window to front, Under stairs storage, Stairs to first floor, Two Radiators and Doors to;* Kitchen/Diner (4.54m - 2.97m) -uPVC window & French doors to rear, Range of wall & base units, Gas hob & oven, Extractor fan, Stainless steel sink & drying rack, Mixer tap, Dish washer, Plumbing for a washer/dryer, Space for a free standing fridge/freezer and Radiator.* Claokroom -uPVC frosted window to front, WC, Pedestal hand & wash basin and Radiator.First floor* Landing -Storage cupboard and Doors to;* Bedroom One (3.44m - 2.71m) -uPVC window to front and Radiator.* En Suite -uPVC frosted window to front, WC, Shower, Pedestal hand & wash basin, Extractor fan and Radiator.* Bedroom Two (2.98m - 2.31m) -uPVC window to rear and Radiator.* Bedroom Three (2.86m - 2.12m) -uPVC window to rear and Radiator.* Bathroom -uPVC frosted window to side, WC, Panelled bath, Pedestal hand & wash basin, Extractor fan and Radiator.* External -Externally to the front the property offers a garden laid to lawn with a path leading to the property and also parking for two cars to the side. To the rear is an enclosed garden laid to lawn & patio, wooden shed, outside tap, power points and also benfist from side access.
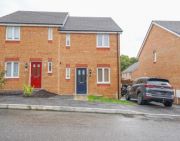
£ 175,000
3 bedroom Semi-detached house Llanelli 62587250
Council Tax Band: CA spacious semi-detached family home, situated in the popular area of Dafen, Llanelli.The accommodation comprises a living/dining room, as well as a kitchen/breakfast room, study, three bedrooms and a family bathroom. Externally, there is a good size, enclosed garden to the rear which is laid to patio areas. This ideal family home could also be of interest to first time buyers and investors alike, and the property has previously had a strong rental demand.The location provides excellent access to Prince Phillip Hospital, as well as reputable Primary and Comprehensive Schools, a few local shops, and Trostre retail park. The M4 is also easily accessible via the A4138 to Junction 48.Entrance HallwayLiving Room (3.58m x 3.58m)Dining Room (4.24m x 3m)Kitchen/Breakfast Room (3.9m x 3.4m)Study/Playroom (3.1m x 2.4m)First Floor LandingBedroom 1 (4.32m x 3.48m)Bedroom 2 (3.58m x 3.5m)Bedroom 3 (2.54m x 2.29m)Family Bathroom (3.12m x 2.24m)
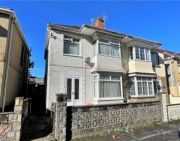
£ 175,000
3 bedroom Semi-detached house Llanelli 62567621
Council Tax Band: CA spacious semi-detached family home, situated in the popular area of Dafen, Llanelli.The accommodation comprises a living/dining room, as well as a kitchen/breakfast room, study, three bedrooms and a family bathroom. Externally, there is a good size, enclosed garden to the rear which is laid to patio areas. This ideal family home could also be of interest to first time buyers and investors alike, and the property has previously had a strong rental demand.The location provides excellent access to Prince Phillip Hospital, as well as reputable Primary and Comprehensive Schools, a few local shops, and Trostre retail park. The M4 is also easily accessible via the A4138 to Junction 48.Entrance HallwayLiving Room (3.58m x 3.58m)Dining Room (4.24m x 3m)Kitchen/Breakfast Room (3.9m x 3.4m)Study/Playroom (3.1m x 2.4m)First Floor LandingBedroom 1 (4.32m x 3.48m)Bedroom 2 (3.58m x 3.5m)Bedroom 3 (2.54m x 2.29m)Family Bathroom (3.12m x 2.24m)

£ 175,000
3 bedroom Semi-detached house Llanelli 62567621
Situated in a cul de sac location in the village of Gorslas, this modern two bedroom, two reception room semi detached property can be found. This immaculately presented home enjoys a ground floor cloakroom, kitchen, living room, dining room with bi-folding doors leading to rear garden. To the first floor you will find two double bedrooms and a family bathroom. Externally there is off road parking to the front and a garden area at the rear. The property benefits from oil central heating and solar panels which are owned by the property. Viewing is a must. EPC: BDescription Situated in a cul de sac location in the village of Gorslas, this modern two bedroom, two reception room semi detached property can be found. This immaculately presented home enjoys a ground floor cloakroom, kitchen, living room, dining room with bi-folding doors leading to rear garden. To the first floor you will find two double bedrooms and a family bathroom. Externally there is off road parking to the front and a garden area at the rear. The property benefits from oil central heating and solar panels which are owned by the property. Viewing is a must. EPC: Bentrance hall Access via a composite front door leads to hallway, radiator, engineered oak flooring, stairs to first floor.Cloakroom Fitted with a two piece suite comprising of low level W.C., pedestal hand wash basin, radiator, extractor fan, uPVC obscure double glazed window facing front of property, engineered oak flooring.Kitchen 11' 6" x 6' 8" (3.51m x 2.03m) Fitted with a range of matching base and wall units with work surface over, stainless steel sink unit with mixer tap, integrated electric oven and grill, four ring electric hob with extractor hood over, integrated fridge, integrated freezer, integrated washing machine, integrated dishwasher, wall mounted combi oil boiler, uPVC double glazed window facing front of property, smooth ceiling with spot lighting, engineered oak flooringreception room 13' 11" x 13' 11" (4.24m x 4.24m) Smooth ceiling, two radiator, T.V. Point, wall mounted 'Hive' heating control, engineered oak flooring, under stairs storage cupboard.Reception room 11' 9" x 11' 2" (3.58m x 3.4m) A large roof lantern and bi-folding doors to the rear garden, which allows a flood of natural light into the property. Smooth feature ceiling with spot lighting, two uPVC double glazed doors lead to side of property, tiled flooring.Landing Smooth ceiling, hatch to attic space, smoke alarm, doors to bedroomsbedroom one 13' 10" x 10' 2" (4.22m x 3.1m) uPVC double glazed window facing front of property, smooth ceiling, radiator, built in storage cupboard.Bedroom two 13' 10" x 8' 6" (4.22m x 2.59m) uPVC double glazed window facing rear of property, smooth ceiling, radiator, built in storage cupboard housing heat recovery unit, hot water cylinder and heating controls.Family bathroom Fitted with a three piece suite comprising of low level W.C., pedestal hand wash basin, panelled bath with shower unit over. Extractor fan, feature towel radiator, smooth ceiling with spot lighting, lino flooring, walls partly tiled.External Front: Tarmacadam driveway providing off road parking, lawned area, gated side path leads to rear of property, outside tap to side.Rear: Low maintenance rear garden with lawn area, patio area, detached garden shed, oil tank.Disclaimer general informationviewing: By appointment with Cymru Estates.Services: Mains electricity, water and sewerage services. (The appliances at this property have not been tested and purchasers are advised to make their own enquiries to satisfy themselves that they are in good working order and comply with current statutory regulations).Important informationThese particulars are set out as a general outline for guidance and prospective purchasers should satisfy themselves as to their accuracy before entering into any part of an offer or contract to purchase. They should not rely on them as statements or representations of fact. All room sizes are approximate, please check if they are critical to you. Please contact our office if you have a specific enquiry in relation to the property such as condition, views, gardens etc particularly if travelling distances to view.DraftThese details have been drafted on information provided by the seller and we are awaiting confirmation that they are happy with these details, please check with our office.
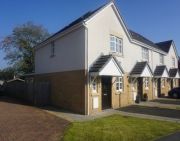
£ 179,950
2 bedroom Semi-detached house Llanelli 62779731
Willow Estates have the pleasure of offering for sale a three bedroom semi detached house situated in the prime location of Swiss Valley, it's elevated position with views over Llanelli and to the estuary. Good road links to the M4 and Trostre Retail Parks and access to the village amenities. The property is very Well Presented, and viewing comes Highly Recommended. Briefly comprising of Lounge, Kitchen Diner and to the First Floor Three Bedrooms and Family Bathroom. Externally there is Front and Rear Gardens and Garage included with the property. EPC: D.Entrance:Via uPVC entrance door into:Entrance Porch:Textured and coved ceiling, uPVC double glazed door and window to rear, radiator laminate wood flooring, two storage cupboards housing meters, doors into:Lounge: (5.18m x 3.35m approx (17' x 11' approx))Textured and coved ceiling, smoke alarm, uPVC double glazed window offering views to the estuary, radiator, laminate wood flooring, feature fireplace with electric fire, stairs to first floor, door into Kitchen/Diner.Kitchen/Diner: (5.92m x 2.46m approx (19'05 x 8'1 approx ))Smooth and coved ceiling, uPVC double glazed window to rear, uPVC double glazed French doors to rear, radiator, laminate wood flooring. A modern kitchen with a good range of wall and base units with complimentary work surfaces over with splash back, under lighting and kick board heater, integrated electric 4 ring hob with extractor over, integrated oven, sink unit with mixer tap, built in dishwasher, fridge freezer and space for washing machine and tumble dryer.First Floor:Landing:Coved and textured ceiling, access to loft, airing cupboard housing wall mounted boiler.Bedroom One: (3.20m x 3.10m approx (10'6 x 10'2 approx))Coved and textured ceiling, uPVC double glazed window to front, with estuary views, radiator.Bedroom Two: (3.18m x 2.16m approx (plus recess) (10'5 x 7'1 ap)Coved and textured ceiling, uPVC double glazed window to rear, radiator.Bedroom Three: (2.26m x 1.78m (plus recess) approx (7'5 x 5'10 (pl)Coved and textured ceiling, uPVC double glazed window to front offering estuary views, radiator, built in storage cupboard.Bathroom: (1.88m x 1.65m approx (6'2 x 5'5 approx ))Coved and textured ceiling, uPVC double glazed window to the rear tiled walls, wall mounted towel heater, linolium flooring. Three-piece suite comprising of Low-Level W.C, pedestal wash hand basin, bath with shower over.External:The front of the property is accessed via steps on a public footpath, the sloping front garden is mainly laid to lawn, side gated pedestrian access leads to the low maintenance rear garden which is laid to patio.There is a single garage which is included with the property.Tenure:FreeholdCouncil Tax Band:We have been advised that the council tax is band CProperty DisclaimerPlease note: All sizes are approximate please double check if they are critical to you. Prospective purchasers must satisfy themselves as to the accuracy of these brief details before entering into any negotiations or contract to purchase. We cannot guarantee the condition or performance of electrical and gas fittings and appliances where mentioned in the property. Please check with Willow Estates should you have any specific enquiry to condition, aspect, views, gardens etc, particuarly if travelling distances to view. None of the statements contained in these particulars are to be relied on as statements or representations of fact
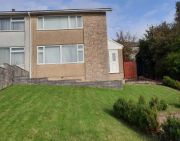
£ 179,995
3 bedroom Semi-detached house Llanelli 62864405
A beautifully presented three bedroom semi detached house offering deceptively spacious accommodation and situated in a quiet cul de sac in the popular village of Penygroes which benefits from direct access to the rapidly expanding centre of Cross Hands.Conveniently located the property enjoys excellent road links to Ammanford, Carmarthen, Swansea and Llanelli, and is only a few minutes drive to Junction 48 of the M4 motorway. The area offers a range of facilities including primary and secondary schools offering bilingual education in both English and Welsh, and served by the local bus service.The property offers well maintained accommodation arranged over two floors as follows: Front porch, Lounge, Kitchen/Diner, Rear Hallway, Downstairs Cloakroom / toilet, Three Bedrooms and a family Bathroom. Outside is a rear fully enclosed garden and a fully clad outbuilding currently used as an office. The front of the property offers a spacious driveway on the side of the house as well as the front, enough to accommodate 3 parked vehicles.Ground FloorPorch with door to:Living room 17'0" x 14'1" approx. Staircase to first floor. UPVC double glazed window to the front. Engineered solid wood floor covering. Door to:Rear hallway with door to outside and access to:Kitchen/dining room 14'4" x 9'6" max. Approx. Fitted with a matching range of eye and base level units with worktop space over. Sink unit with side drainer. Built in electric oven and hob with stainless steel extractor unit over. Space for fridge/freezer. Plumbing for washing machine.Downtairs cloakroom 6'8" x 4'1" approx. Fitted with a low flush W.C. Wash hand basin. Built in storage units.First FloorLanding with access to loft space. Built in airing cupboard. Doors to:Bedroom one 14'1" x 7'0" approx. Two UPVC double glazed windows to the front. Built in storage cupboard.Bedroom two 10'8" x 7'10" approx. UPVC double glazed window to the rear.Bedroom three 10'8" x 5'11" approx. UPVC double glazed window to the rear.Bathroom 7'6" x 6'7" approx. Fitted with a three piece suite in white comprising a panelled bath with shower over. Pedestal wash hand basin. Low flush W.C. Extractor fan.OutsideTo the front of the property is a tarmac driveway which provides ample space for off road parking.To the rear, the enclosed garden has been laid mainly to lawn with a paved patio/ seating area.To the end of the garden is a:Office 12'2" x 11'0" approx. Fully clad timber construction and fitted with light and power.General InformationTenure: FreeholdServices: We understand that the property is served by mains water, electricity and drainage.Lpg fired central heating.Council Tax Band: CProperty Ownership InformationTenureFreeholdCouncil Tax BandCDisclaimer For Virtual ViewingsSome or all information pertaining to this property may have been provided solely by the vendor, and although we always make every effort to verify the information provided to us, we strongly advise you to make further enquiries before continuing.If you book a viewing or make an offer on a property that has had its valuation conducted virtually, you are doing so under the knowledge that this information may have been provided solely by the vendor, and that we may not have been able to access the premises to confirm the information or test any equipment. We therefore strongly advise you to make further enquiries before completing your purchase of the property to ensure you are happy with all the information provided.
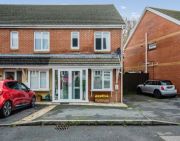
£ 180,000
3 bedroom Semi-detached house Llanelli 63488314
Willow Estates have the pleasure of offering for sale a three bedroom semi detached house situated in the popular and sought after Llangennech of Llanelli, within close proximity to the M4 corridor, ideal for those needing to commute and within walking distance to all village amenities. Briefly comprising of Lounge, Kitchen/Diner, Three Bedrooms and Family Bathroom and externally an enclosed rear garden and parking.An ideal First Time Buy, viewing is highly recommended. EPC C.Entrance:Via uPVC entrance door into:Entrance Hallway:Coved and smooth ceiling, radiator, tiled floor, under stairs storage cupboard, stairs to first floor, doors into:Lounge: (4.7 x 3 approx (15'5" x 9'10" approx))Smooth and coved ceiling, uPVC double glazed window to front, radiator, laminate wood floor, feature fireplace with electric fire.Kitchen/Diner: (4.9 x 2.9 approx (16'0" x 9'6" approx))Coved and smooth ceiling, uPVC double glazed windows to rear, uPVC double glazed door to rear, part tiled walls, radiator, tiled floor. A modern kitchen with a good range of wall and base units with complimentary work surfaces over, stainless stell sink unit with mixer tap, four ring gas hob with extractor over, integrated electric oven, space for washing machine, space for tumble dryer, space for table and chairs. Wall mounted boiler.First Floor:Landing:Smooth and coved ceiling, uPVC double glazed window to side, access to loft, airing cupboard.Bedroom One: (3.6 x 2.8 approx (11'9" x 9'2" approx))Smooth and coved ceiling, uPVC double glazed window to front, radiator, laminate wood floor, built in wardrobes.Bedroom Two: (3 x 2.9 approx (9'10" x 9'6" approx))Smooth and coved ceiling, uPVC double glazed window to rear, laminate wood floor, radiatorBedroom Three: (2.7 x 2 approx (8'10" x 6'6" approx))Smooth and coved ceiling, uPVC double glazed window to front, laminate wood floor, radiatorBathroom: (2 x 1.89 (6'6" x 6'2"))Smooth and coved ceiling, uPVC double glazed window to rear, tiled walls, wall mounted vertical towel heater, tiled walls, tiled floor. Three-piece suite comprising of low-level W.C, pedestal wash hand basin, bath with shower over.External:To the front of the property are steps leading up to the front forecourt garden laid mainly to decorative stone, A shared driveway leads to the parking space at the rear. Gated pedestrian access leads to an enclosed rear garden with a lawned and decked area.Tenure:Freehold.Council Tax Band:We have been advised that the property is band C.Property DisclaimerPlease note: All sizes are approximate please double check if they are critical to you. Prospective purchasers must satisfy themselves as to the accuracy of these brief details before entering into any negotiations or contract to purchase. We cannot guarantee the condition or performance of electrical and gas fittings and appliances where mentioned in the property. Please check with Willow Estates should you have any specific enquiry to condition, aspect, views, gardens etc, particuarly if travelling distances to view. None of the statements contained in these particulars are to be relied on as statements or representations of fact
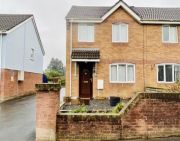
£ 184,995
3 bedroom Semi-detached house Llanelli 62814679
*** Coming Soon... New Development in Llwynhendy ***Another fantastic development from local developer Oakhyrst Homes, we have 13 two, three and four bedroom semi detached and terraced houses coming to the market on this development.The accommodation includes spacious living rooms to the front of the houses and modern kitchen/ family rooms across the rear, which give access to the rear garden through double doors. The kitchens are fully fitted and open to the dining area. There is also a downstairs WC. Upstairs, the bedrooms are spacious (en suites available in some plots) and there is a modern family bathroom. Externally, there are front and rear gardens and up to two parking spaces.Llwynhendy is ideally situated for access to Trostre, Llanelli Town and the link road to Swansea. The village benefits from shops and public houses, as well as a doctor's surgery and dental practise. EER: TbcEntrance HallDownstairs WcLounge (3.73m x 5m)Kitchen/Family Room 15'9" x 10'5"Bedroom One (3.73m x 2.1m)En-SuiteBedroom Two (2.97m x 2.77m)Bedroom Three (2.67m x 1.85m)BathroomExternallyTwo off street parking spaces, front and rear gardensViewingStrictly by appointment through our Llanelli Office
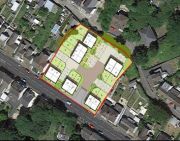
£ 185,000
3 bedroom Semi-detached house Llanelli 61599462
An opportunity to purchase a detached bungalow located in the Village of Crosshands, close to all amenities and within excellent access of the A48/M4. The property requires some sympathetic, updating sits in a good sized plot and benefits from off road parking and oil central heating. The accommodation comprises of Entrance Hallway, Two Bedrooms, Lounge, Lean to Sun Room, Kitchen and Bathroom. Externally there are front and rear gardens. EPC Rating- E. No Chain. An opportunity to purchase a detached bungalow located in the Village of Crosshands, close to all amenities and within excellent access of the A48/M4. The property requires some sympathetic, updating sits in a good sized plot and benefits from off road parking and oil central heating. The accommodation comprises of Entrance Hallway, Two Bedrooms, Lounge, Lean to Sun Room, Kitchen and Bathroom. Externally there are front and rear gardens. EPC Rating- E. No Chain.Entrance Via uPVC double glazed entrance door into:Entrance hallway Textured and coved ceiling, radiator, hatch to attic space, laminate flooring, tongue and groove paneling to half.Bedroom 1 10' 9" x 14' 0" (16' 2" into bay) (3.28m x 4.27m) Smooth and coved ceiling, radiator, uPVC double glazed bay window to front, laminate flooring.Bedroom 2 10' 4" x 14' 1" ( 16' 1" into bay) (3.15m x 4.29m) Smooth and coved ceiling, radiator, uPVC double glazed bay window to front, laminate flooring.Lounge 10' 1" x 16' 5" (3.07m x 5m) Textured and coved ceiling, laminate flooring, two radiators, feature fireplace with pebble effect electric fire, uPVC double glazed window to side with obscure glass, opening through to:Lean to sun room 9' 11" x 8' 6" (3.02m x 2.59m) uPVC double glazed windows to side and rear, poly-carbonate roof, uPVC double glazed French doors to rear, tiled flooring.Kitchen 9' 8" x 8' 2" (2.95m x 2.49m) Fitted with a range of base and wall units with complimentary worksurface over, built in electric oven, grill and 4 ring hob with extractor hood over, 1 1/2 stainless steel sink unit with mixer tap, walls tiled over worksurface, space for fridge/freezer, tiled flooring, uPVC double glazed window to rear, smooth and coved ceiling, radiator, opening through to:Rear hallway uPVC double glazed door to side with obscure glass, tiled flooring, smooth ceiling.Bathroom Fitted with a three piece suite comprising of low level W.C., pedestal wash hand basin and paneled bath with shower over, tiled flooring, partly tiled walls, smooth and coved ceiling with spotlighting, radiator, uPVC double glazed window to rear with obscure glass, storage cupboard.External The property is approached via a driveway providing off road parking, front garden laid to lawn with various shrubbery and trees, side access to rear garden laid to lawn, oil central heating boiler, oil tank, patio area, outbuilding with electric.
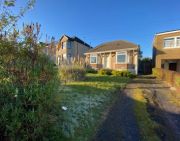
£ 189,950
2 bedroom Detached bungalow Llanelli 63437967
Cartref Sales and Lettings have pleasure in offering for sale this well presented three bedroom Semi Detached family home situated on the outskirts of Llangennech with countryside views. The property is just a few minutes away from the M4 motorway and is close to Schools, Shops and Amenities.HallwayEnter via a double glazed uPVC front door, stairs to first floor, radiator, wooden flooring.Lounge (16'1 x 11'8/10'2 (4.90m x 3.56m))Double glazed window to front with lovely countryside views, radiator, wooden flooring, coal effect gas fire.Kitchen/Dining Room (18'0 x 11'1 (5.49m x 3.38m))Fitted with a range of high gloss wall and base units incorporating work surfaces above, stainless steel sink unit and drainer, electric oven with ceramic hob and extractor fan above, integral fridge and freezer, plumbing for washing machine, tiled splash back, radiator, double glazed window, double gazed doors opening onto patio.First Floor LandingDouble glazed window to side, radiator, built in storage cupboard, access to loft (where the combi boiler is housed).Bedroom One (10'7 x 10'4/9'0 (3.23m x 3.15m))Double glazed window to front with countryside views, radiator, built in wardrobe with sliding doors to one wall.Bedroom Two (10'8 x 10'4 (3.25m x 3.15m))Double glazed window to rear, radiator.Bedroom Three (7'5 x 7'4 (2.26m x 2.24m))Double glaze window to front, radiator.BathroomWhite suite comprising panelled bath with shower screen and shower over, vanity wash hand basin and w.c. Radiator, tiled walls, double glazed window.ExternallyEnclosed patio forecourt to the front with driveway parking and access to the rear. Enclosed rear tiered garden comprising patio area and brick garden shed, steps to small lawn area and vegetable patch with further steps leading to garden laid to lawn.
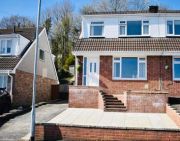
£ 195,000
3 bedroom Semi-detached house Llanelli 63390373
Cartref Sales and Lettings have pleasure in offering for sale this well presented three bedroom Semi Detached family home situated on the outskirts of Llangennech with countryside views. The property is just a few minutes away from the M4 motorway and is close to Schools, Shops and Amenities.HallwayEnter via a double glazed uPVC front door, stairs to first floor, radiator, wooden flooring.Lounge (16'1 x 11'8/10'2 (4.90m x 3.56m))Double glazed window to front with lovely countryside views, radiator, wooden flooring, coal effect gas fire.Kitchen/Dining Room (18'0 x 11'1 (5.49m x 3.38m))Fitted with a range of high gloss wall and base units incorporating work surfaces above, stainless steel sink unit and drainer, electric oven with ceramic hob and extractor fan above, integral fridge and freezer, plumbing for washing machine, tiled splash back, radiator, double glazed window, double gazed doors opening onto patio.First Floor LandingDouble glazed window to side, radiator, built in storage cupboard, access to loft (where the combi boiler is housed).Bedroom One (10'7 x 10'4/9'0 (3.23m x 3.15m))Double glazed window to front with countryside views, radiator, built in wardrobe with sliding doors to one wall.Bedroom Two (10'8 x 10'4 (3.25m x 3.15m))Double glazed window to rear, radiator.Bedroom Three (7'5 x 7'4 (2.26m x 2.24m))Double glaze window to front, radiator.BathroomWhite suite comprising panelled bath with shower screen and shower over, vanity wash hand basin and w.c. Radiator, tiled walls, double glazed window.ExternallyEnclosed patio forecourt to the front with driveway parking and access to the rear. Enclosed rear tiered garden comprising patio area and brick garden shed, steps to small lawn area and vegetable patch with further steps leading to garden laid to lawn.

£ 195,000
3 bedroom Semi-detached house Llanelli 63390373
Evans Estates has the pleasure to offer For Sale this well-presented and spacious 3 Bedroom Semi-Detached Property located in the Village of Tumble.This property is within easy access of Carmarthen and Llanelli Towns and the M4/A48 link. Approximately 2 miles from the expanding shopping village of Cross Hands. The village of Tumble boasts many amenities, such as, Primary School, convenience store, butchers, beauticians, public house etc all within a 2-3 minute walk from the property.This property is conveniently located with breathtaking views of the Gwendraeth Valley, A viewing is highly recommended to avoid disappointment. Some works required (please enquire)**Ideal Property For Sale, for First Time Buyers** **No Chain**This property benefits from uPVC double glazing & oil central heating.Briefly this property comprises of an Entrance Porch, Entrance Hallway, Lounge, Kitchen/Diner, rear porch. To the first floor there are three double bedrooms, and a large family bathroom.Externally and to the front there is a residence off road parking area for several vehicles, there is side access which leads to the rear patio area. There are steps leading to the the terraced garden which features a laid lawn and patio area, to the top of the terraced garden is a decking area where viewers may enjoy beautiful views of the Gwendraeth Valley, occupiers may enjoy several hours of sunshine in a quiet and tranquil setting. To the rear there is also an outbuilding.EPC Rating - E, Council Tax - CEntrance Porch (1.90m x 1.60m (6'2" x 5'2"))Entrance is via a uPVC double glazed door with patterned glass, 1 x uPVC double glazed window to the front, 2 x uPVC double glazed windows to the side, paneled ceiling with 1 x light fitting, Vinyl flooring, Paneled walls, Door leading to hallway.Hallway (4.15m x 1.16m (13'7" x 3'9"))Beautiful traditional floor tiles, 1 x radiator, Coved ceiling with 1 x light fitting, Door leading to lounge, Staircase leading to the first floor.Lounge (7.32m x 1.16m (24'0" x 3'9"))Feature fire place, 3 x radiators, uPVC double glazed windows to the front and rear, 4 x wall lights, Coved ceiling with 2 x light fitting, Damp issue in external wall, Laminate flooring, Door leading to rear hall.Rear Hall (3.23m x 1.0m (10'7" x 3'3"))Paneled ceiling with 1 x light fitting and smoke alarm, 1 x radiator, Floor tiles, Under stairs storage cupboard, uPVC double glazed door leading to the rear porch, Arch leading to kitchen.Kitchen (6.73m x 3.21m (22'0" x 10'6" ))With a range of wall and base units with worksurface over, Plumbing made ready for a washing machine and dishwasher, 1 3/4 stainless steel sink and drainer unit with hot and cold mixer tap over, Breakfast bar, integrated single electric oven, Ceramic hob with extractor fan over, Wall tiles, Laminate flooring, uPVC double glazed window to the side, Oil boiler, 1 x radiator, Space for dining table, and chairs, Paneled ceiling with 2 x light fitting.Rear Porch (2.17m x 1.17m (7'1" x 3'10" ))UPVC double glazed door to the rear with obscured glass, 2 x uPVC double glazed windows to the rear, Paneled walls, Stone floor, wall lights.Staircase And LandingLaid carpet, Coved ceiling with 1 x light fitting and 1 x smoke alarm, 1 x radiator, Condensing fan and attic hatch, Doors leading to bedrooms 1-3 and family bathroom.Family Bathroom (4.45m x 3.34m (14'7" x 10'11"))Airing cupboards, Paneled bath with shower fixings over, Wash hand basin over unit, Low level flush cistern, Enclosed shower, Wall tiles, Vinyl flooring, 1 x radiator, uPVC double glazed window to the side with obscured glass, coved ceiling with 1 x light fittingBedroom 1 (3.86m x 3.07 (12'7" x 10'0"))Laminate flooring, uPVC double glazed window to the front, 1 x radiator, Smooth coved ceiling with 1 x light fitting.Bedroom 2 (3.55m x 3.37m (11'7" x 11'0" ))Laid carpet, uPVC double glazed window to the rear, Coved ceiling with 1 x light fittingBedroom 3 (2.90m x 2.86m (9'6" x 9'4"))Laid carpet, uPVC double glazed window to the front, Coved ceiling with 1 x light fittingExternallyExternally and to the front there is a residence off road parking area for several vehicles, there is side access which leads to the rear patio area. There are steps leading to the the terraced garden which features a laid lawn and patio area, to the top of the terraced garden is a decking area where viewers may enjoy beautiful views of the Gwendraeth Valley, occupiers may enjoy several hours of sunshine in a quiet and tranquil setting. To the rear there is also an outbuilding.DisclaimerDisclaimer general information:Services: Mains electricity, gas, water and sewerage services. Have not been tested and purchasers are advised to make their own enquiries to satisfy that they are in good working order and comply with current statutory regulations. Important information All room sizes are measured as an approximate, please check if this critical to whether you wish to purchase. These particulars are set out as a general outline for guidance. Prospective purchasers/Buyers should satisfy as to their accuracy before entering any part of an offer or contract to purchase. They should not rely on them as statements or representations of fact. Please contact us if you have a specific enquiry in relation to the property, area or general enquiries.We are awaiting confirmation from the seller to confirm whether Property advertisement is of satisfaction
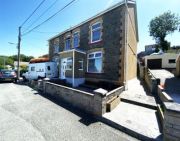
£ 199,995
3 bedroom Semi-detached house Llanelli 62785545
A detached bungalow located in the village of Penygroes close to local amenities and within easy access of Cross Hands and the M4 motorway. Accommodation comprises entrance hall, lounge, kitchen, 2 bedrooms and bathroom. The property benefits from oil central heating, uPVC double glazing, off road parking and large rear garden.Ground FloorWith composite entrance door intoPorchWith tiled floor and door toEntrance Hall (4.18 x 0.93 (13'8" x 3'0"))With tiled floor and radiator.Lounge (6.55 x. 4.07 (21'5" x. 13'4"))With with electric fire in feature surround, radiator, laminate floor and uPVC double glazed window to the rear.Kitchen (2.95 x 2.99 (9'8" x 9'9"))With a range of base and wall units, stainless steel single drainer sink unit with mix taps, 4 ring electric hob, extractor over and oven under, plumbing for automatic washing machine, part tiled walls, tiled floor, free standing oil boiler providing domestic hot water and central heating, downlights and uPVC double glazed window to the side.Bathroom (2.40 x 1.83 (7'10" x 6'0"))With low level flush WC, pedestal wand hand basin, panelled bath and shower attachment taps, radiator, tiled walls, tiled floor, built in cupboards, downlights and uPVC double glazed window to the rear.Rear Hall (3.12 x 1.09 (10'2" x 3'6"))With tiled floor, radiator and wood door to rear.Bedroom 1 (3.00 x 3.08 (9'10" x 10'1"))With laminate floor, radiator and uPVC double glazed window to the front.Bedroom 2 (3.01 x 3.06 (9'10" x 10'0"))With laminate floor, radiator and uPVC double glazed window to the front.OutsideWith gravelled parking area to front, side access to rear garden with concrete area, gravelled garden and pathway, uncultivated area, lawned garden, mature shrubs and trees and dog kennels.ServicesWith mains electric, water and drainage and oil central heating.Council TaxBand C.NoteAll photographs are taken with a wide angle lens.DirectionsLeave Ammanford on College Street and travel 2 miles into the village of Llandybie. At the crossroads turn left and travel for a further 3 miles into Penygroes, at the crossroads turn right into Gate road and follow the road for approximately 1 mile and the property can be found on the right hand side, identified by our For Sale board.
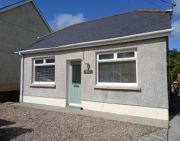
£ 199,999
2 bedroom Detached bungalow Llanelli 61876941
Found in the Swiss Valley area of Llanelli is this Detached Three Bed Bungalow with views over Llanelli with Estuary views. The property Briefly comprises : Porch, Hall, Lounge, Kitchen/Diner, Three Bedrooms & Bathroom. Eternally: Enclosed rear garden, drive and garage.** viewing highly recommended to appriciated**EntranceLawn and patio area to front with concrete drive to side leading to single car garage. Upvc double glazed door opening into:PorchUPVC porch with ceramic tiled flooring, door to:HallLaminated wood flooring, coving. Door to:Lounge (4.9m to x 3.89m (16'0" to x 12'9"))Laminate wood flooring, double glazed window to front aspect with views over as far as Gower, coving, radiator. Door to :Kitchen (3.49m x 3.95m (11'5" x 12'11"))Fitted with a range of wall and base units, worktops over, inset stainless steel bowl and a half sink, double glazed window to front aspect, wall mounted gas boiler, inset electric oven and hob with extractor hood over, space for freestanding fridge freezer, uPVC double glazed window opening to side aspect, radiator, spotlights to ceiling.Inner HallwayAttic access, airing cupboard. Doors to:Bathroom (1.70m x 2.41m (5'6" x 7'10"))Comprising white three-piece suite, panelled bath with shower tap over, pedestal wash hand basin, w.c., ceramic tiled flooring, radiator, uPVC frosted glazed window to side aspect. Part tiled walls, extractor fan.Bedroom 1 (2.70m x 3.79m ( 8'10" x 12'5" ))Double glazed window to rear, radiator, built-in wardrobes providing ample hanging and storage space.Bedroom 2 (2.26m x 3.01m (7'4" x 9'10"))Double glazed window overlooking rear garden with radiator under.Bedroom 3 (2.80m x 2.25m (9'2" x 7'4"))Found the rear of the property, double glazed window to same aspect, radiator.ExternallyGardenEnclosed rear garden, having concrete area with steps up onto lawn, side access gate.
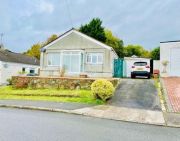
£ 200,000
3 bedroom Detached bungalow Llanelli 62804942
Found in the Swiss Valley area of Llanelli is this Detached Three Bed Bungalow with views over Llanelli with Estuary views. The property Briefly comprises : Porch, Hall, Lounge, Kitchen/Diner, Three Bedrooms & Bathroom. Eternally: Enclosed rear garden, drive and garage.** viewing highly recommended to appriciated**EntranceLawn and patio area to front with concrete drive to side leading to single car garage. Upvc double glazed door opening into:PorchUPVC porch with ceramic tiled flooring, door to:HallLaminated wood flooring, coving. Door to:Lounge (4.9m to x 3.89m (16'0" to x 12'9"))Laminate wood flooring, double glazed window to front aspect with views over as far as Gower, coving, radiator. Door to :Kitchen (3.49m x 3.95m (11'5" x 12'11"))Fitted with a range of wall and base units, worktops over, inset stainless steel bowl and a half sink, double glazed window to front aspect, wall mounted gas boiler, inset electric oven and hob with extractor hood over, space for freestanding fridge freezer, uPVC double glazed window opening to side aspect, radiator, spotlights to ceiling.Inner HallwayAttic access, airing cupboard. Doors to:Bathroom (1.70m x 2.41m (5'6" x 7'10"))Comprising white three-piece suite, panelled bath with shower tap over, pedestal wash hand basin, w.c., ceramic tiled flooring, radiator, uPVC frosted glazed window to side aspect. Part tiled walls, extractor fan.Bedroom 1 (2.70m x 3.79m ( 8'10" x 12'5" ))Double glazed window to rear, radiator, built-in wardrobes providing ample hanging and storage space.Bedroom 2 (2.26m x 3.01m (7'4" x 9'10"))Double glazed window overlooking rear garden with radiator under.Bedroom 3 (2.80m x 2.25m (9'2" x 7'4"))Found the rear of the property, double glazed window to same aspect, radiator.ExternallyGardenEnclosed rear garden, having concrete area with steps up onto lawn, side access gate.

£ 200,000
3 bedroom Detached bungalow Llanelli 62804942
Peters and co have pleasure in selling this 2 bedroom, detached bungalow, with detached garage, located in the centre of the village of Gorslas within easy walking distance of local facilities including retail shops, village inn and primary school. It is within 1 mile distance of the expanding centre of Cross Hands where wider range of facilities are available which include retail shops, several multi-national superstores, The Post Office at The Co-Operative Store, medical centre, dentist, cinema / theatre and gymnasium. From Cross Hands there is ease of access on to the A48/M4 dual carriageway with good road links to the towns of Carmarthen (approx.11mls.), Llanelli (approx.9mls), Ammanford (approx.7mls) Llandeilo (approx.10mls.) and also to the City of Swansea (approx.18mls).To Locate The Property :From our Cross Hands office travel to the roundabout at Cross Hands and turn the second left towards Llandeilo. Upon reaching the traffic lights at Gorslas, take the second turning right towards Penygroes and the bungalow is located on the right hand side a short distance there after.For sale board erectedReception Hall :Accessed via uPVC framed and glazed front entrance door, directly into the reception hall, airing cupboard, radiator, access to roof space, parquet flooring. Internal doors through to the :Lounge :With uPVC framed and glazed window to front, electric living flame room heater, wood effect vinolay flooring, radiator, electric power points.Kitchen And Breakfast Room :With 2 x uPVC framed and glazed windows to side and rear, fitted with a range of wall and base units which are neutral in colour, 4-ring hob with oven below and extractor fan over, tiled splashbacks, 1.5 drainer sink unit with mixer tap over, space for undercounter washing machine, tumble drier or dishwasher, wood effect rolled edge work surfaces over, space for table, electric power points, radiator, tiled flooring.UPVC framed and glazed door to Boot RoomUtility Room :With uPVC framed and glazed external door and window to rear, radiator, tiled flooring, walls tiled to half height.Front Bedroom 1 :With uPVC framed and glazed window to front, radiator, electric power points, carpet (in need of replacing).Back Bedroom 1 :With uPVC framed and glazed window to rear, overlooking rear garden and patio area, radiator, electric power points, carpet.Family Bathroom :With uPVC framed and frosted glazed window to rear, low level wc, pedestal wash hand basin with pillar taps over, panelled bath with shower over, fitted shower screen, tiled flooring, radiator, tiled walls.Garden :With access to rear of garden by following a lane located a little further on the right hand side, where there could be the option of 2 further parking spaces or Garage subject to any planning permissions being granted.Patio Area.Detached Garage with attached Toilet, Utility Area and up and over garage door.Parking for approx 3 cars to driveway.Large forecourt GardenServices Etc :Council taxband, This information has been obtained from the Valuation Office and the Carmarthenshire County Council web sites. This information is not always accurate and it is advisable for you to make your own enquiries direct to the Council Tax Department of the Carmarthenshire County Council.ServicesMains electricity, water and sewerage services. Full oil fired central heating. (The appliances fitted within the property have not been tested and purchasers are advised to make their own enquiries as to whether they are in good working order and comply with current statutory regulations).Fixtures and fittingsWe are instructed by the Vendors to indicate that the fitted carpets where laid at the property are to be included in the purchase price.
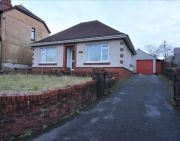
£ 205,000
2 bedroom Detached bungalow Llanelli 63322634
Peters and co have pleasure in selling this 2 bedroom, detached bungalow, with detached garage, located in the centre of the village of Gorslas within easy walking distance of local facilities including retail shops, village inn and primary school. It is within 1 mile distance of the expanding centre of Cross Hands where wider range of facilities are available which include retail shops, several multi-national superstores, The Post Office at The Co-Operative Store, medical centre, dentist, cinema / theatre and gymnasium. From Cross Hands there is ease of access on to the A48/M4 dual carriageway with good road links to the towns of Carmarthen (approx.11mls.), Llanelli (approx.9mls), Ammanford (approx.7mls) Llandeilo (approx.10mls.) and also to the City of Swansea (approx.18mls).To Locate The Property :From our Cross Hands office travel to the roundabout at Cross Hands and turn the second left towards Llandeilo. Upon reaching the traffic lights at Gorslas, take the second turning right towards Penygroes and the bungalow is located on the right hand side a short distance there after.For sale board erectedReception Hall :Accessed via uPVC framed and glazed front entrance door, directly into the reception hall, airing cupboard, radiator, access to roof space, parquet flooring. Internal doors through to the :Lounge :With uPVC framed and glazed window to front, electric living flame room heater, wood effect vinolay flooring, radiator, electric power points.Kitchen And Breakfast Room :With 2 x uPVC framed and glazed windows to side and rear, fitted with a range of wall and base units which are neutral in colour, 4-ring hob with oven below and extractor fan over, tiled splashbacks, 1.5 drainer sink unit with mixer tap over, space for undercounter washing machine, tumble drier or dishwasher, wood effect rolled edge work surfaces over, space for table, electric power points, radiator, tiled flooring.UPVC framed and glazed door to Boot RoomUtility Room :With uPVC framed and glazed external door and window to rear, radiator, tiled flooring, walls tiled to half height.Front Bedroom 1 :With uPVC framed and glazed window to front, radiator, electric power points, carpet (in need of replacing).Back Bedroom 1 :With uPVC framed and glazed window to rear, overlooking rear garden and patio area, radiator, electric power points, carpet.Family Bathroom :With uPVC framed and frosted glazed window to rear, low level wc, pedestal wash hand basin with pillar taps over, panelled bath with shower over, fitted shower screen, tiled flooring, radiator, tiled walls.Garden :With access to rear of garden by following a lane located a little further on the right hand side, where there could be the option of 2 further parking spaces or Garage subject to any planning permissions being granted.Patio Area.Detached Garage with attached Toilet, Utility Area and up and over garage door.Parking for approx 3 cars to driveway.Large forecourt GardenServices Etc :Council taxband, This information has been obtained from the Valuation Office and the Carmarthenshire County Council web sites. This information is not always accurate and it is advisable for you to make your own enquiries direct to the Council Tax Department of the Carmarthenshire County Council.ServicesMains electricity, water and sewerage services. Full oil fired central heating. (The appliances fitted within the property have not been tested and purchasers are advised to make their own enquiries as to whether they are in good working order and comply with current statutory regulations).Fixtures and fittingsWe are instructed by the Vendors to indicate that the fitted carpets where laid at the property are to be included in the purchase price.

£ 205,000
2 bedroom Detached bungalow Llanelli 63322634
A must view freehold bungalow has hit the market and located in one of Llanelli's most desirable areas in Swiss Valley, so don't delay in calling us to book a viewing today! Chain-free and ready to view, this well-presented bungalow has a fitted integrated kitchen and spacious master bedroom with an extensive bedroom suite along with a conservatory to enjoy the well-maintained rear garden! Boasting a driveway and garage, so that's the parking taken care. EPC rating DAccommodation comprises of : Hallway, kitchen, bathroom, lounge, conservatory and two bedrooms. Externally, open-aspect frontage with a "swan-neck view of the estuary to the side. Driveway and garage to the side along with an enclosed patio area. To the rear, beautifully maintained garden consisting of lawn and flowering borders, patio area and small shed.Llanelli is the largest town in the county of Carmarthenshire and home to the Scarlets, a famous rugby union club. Located on the Loughor estuary, some 10 miles (16 km) north-west of Swansea and 12 miles (19 km) south-east of the county town, Carmarthen, Llanelli is also well-know for the prime coastal location which attracts thousands of visitors each year. Accommodating an array of primary and secondary schools both in english and welsh medium, ccta college, hospital and popular retail parks along with the local shops in the town center and Llanelli Beach where you can pick up the Millennium Coastal Path and enjoy the natural beauty on your travels.HallwayBedroom 1 (5.394 (max) x 3.654 (max) (17'8" (max) x 11'11" ()Kitchen (3.353 (max) x 3.301 (max) (11'0" (max) x 10'9" (m)Bathroom (2.226 x 1.793 (7'3" x 5'10"))Bedroom 2 (3.325 x 2.866 (10'10" x 9'4"))Lounge (4.315 x 3.178 (14'1" x 10'5"))Conservatory (3.943 (max) x 2.962 (max) (12'11" (max) x 9'8" (ma)Garage (5.361 x 2.633 (17'7" x 8'7"))Shed (2.686 x 0.862 (8'9" x 2'9"))
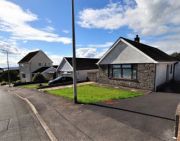
£ 210,000
2 bedroom Detached bungalow Llanelli 62456944
