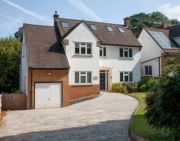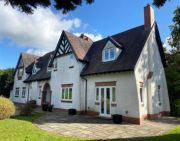St Ursula's High School
Brecon Road Westbury-On-Trym Bristol Avon BS9 4DT England , 01179 622616
Property for sale near St Ursula's High School
The accommodation is arranged over three floors and has been extended by our current vendors into the roof and to the rear. On the ground floor, there are numerous reception rooms which enjoy an attractive outlook to the front and rear, creating the perfect place to entertain or simply to relax. From a wide and welcoming entrance hall, a useful reception room or office overlooks the front garden which faces south, with a generous sitting room running from front to back, flowing to the kitchen breakfast room.The bespoke kitchen and family room has been extended to the rear and affords a high degree of natural light. An immaculate kitchen is complete with a range of integral appliances and fitted storage, as well as a breakfast area complete with bi-folding doors overlooking the rear garden. Completing the accommodation is a useful utility and access to an integral garage.On the first floor, there are three consistently proportioned light filled bedrooms, all enjoying a pleasant outlook to the mature gardens, front and rear. The bedrooms are serviced by an en suite, a guest family bathroom and shower rooms. On the second floor, a loft conversion has created an extensive bedroom.This attractive home sits behind electric gates with parking for numerous vehicles. The front garden is predominately lawn with mature borders. At the rear, a large sunny garden blends level lawn and a range of established trees and shrubbery, and a raised sun terrace flows from the breakfast area.Knoll Hill sits in the heart of one of Bristol's most exclusive residential locations of Sneyd Park. This quiet and leafy area is close to the borders of Bristol's iconic Durdham Downs, with numerous local amenities all close by. Elm Lea School is a short walk away along with various private secondary schools such as Clifton College, Clifton High School and Badminton School for girls.

£ 1,650,000
4 bedroom Detached house Bristol 62520167
Vendor Comment: 'Having lived in this road for the best part of 50 years it is quite a wrench to leave, but Devon and the sea is calling. The house has been a very happy lucky home for us all and its character is full of warmth and good times ready for the next lovely family to enjoy'.DescriptionAn elegant and attractive Stride built detached 1930’s family home located in one of Bristol’s most prestigious locations.The house and grounds sit within approximately a third of an acre which incorporates a beautiful South facing rear garden giving access to the private woodland copse beyond.The property is approached via a gated driveway with access to one side leading through to a detached garage/workshop. A mainly lawned front garden extends to the opposite side of the drive and opens out and through to the rear gardens.A substantial interior is well presented throughout with most rooms enjoying an open outlook towards the tree lined valley view’s extending from the rear aspect.The ground floor offers a magnificent drawing room with open fireplace and access to both the front and rear gardens. An open plan kitchen area with walk in larder and snug room complete with an open fireplace. A rear hall leads through to the side access and utility room. A separate (truncated)Council TaxBand D.

£ 1,700,000
4 bedroom Detached house Bristol 62463876
Vendor Comment: 'Having lived in this road for the best part of 50 years it is quite a wrench to leave, but Devon and the sea is calling. The house has been a very happy lucky home for us all and its character is full of warmth and good times ready for the next lovely family to enjoy'.DescriptionAn elegant and attractive Stride built detached 1930’s family home located in one of Bristol’s most prestigious locations.The house and grounds sit within approximately a third of an acre which incorporates a beautiful South facing rear garden giving access to the private woodland copse beyond.The property is approached via a gated driveway with access to one side leading through to a detached garage/workshop. A mainly lawned front garden extends to the opposite side of the drive and opens out and through to the rear gardens.A substantial interior is well presented throughout with most rooms enjoying an open outlook towards the tree lined valley view’s extending from the rear aspect.The ground floor offers a magnificent drawing room with open fireplace and access to both the front and rear gardens. An open plan kitchen area with walk in larder and snug room complete with an open fireplace. A rear hall leads through to the side access and utility room. A separate (truncated)Council TaxBand D.

£ 1,700,000
4 bedroom Detached house Bristol 62463876
