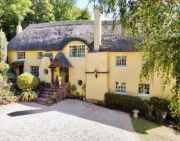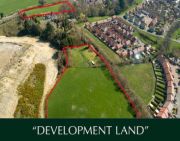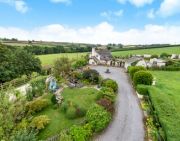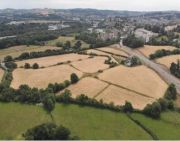Stover School
Newton Abbot Devon TQ12 6QG England , 01626 354505
Property for sale near Stover School
A superb Grade II listed thatched village home bursting with character with separate thatched two bedroom cottage, large four car garage/workshop standing in approximately 1.5 acres.

£ 1,500,000
6 bedroom Detached house Newton Abbot 62380609
DescriptionA greenfield residential development site in an elevated position on the edge of Newton Abbot. Both sites have reaching views to the countryside beyond.Outline consent for 9 luxury houses at the top site (Lot 2) with impressive views towards Teignmouth and 22 houses (bottom site) with views towards Dartmoor.We have been informed that the company managing the earthworks neighbouring the site will top-soil the areas closest to the site and will be retuned back to a natural landscape.SituationThe property is situated on the outskirts of Newton Abbot. A pleasant town that has over twenty five thousand people. The town has a range of shops from the major supermarkets to the weekly local market. Services within the town include a doctor's surgery, gym, golf course and race course.The site is just 30 minutes drive from Exeter, 20 minutes from the heart of Dartmoor and 20 minutes from the seaside towns of Shaldon and Teignmouth. Trains run regularly from Newton Abbot station to London through Exeter or South to Plymouth.DirectionsHead South West on the A38 taking the exit towards Newton Abbot and Bovey Tracey. At the roundabout take the first exit onto the A382 and continue for 0.4 miles. Continue straight over the roundabout towards Newton Abbot passing Stover Golf Club on your right. Continue over the second roundabout towards the town centre. At the next roundabout take the right exit towards Ashburton A383. Just before Mile End Garage turn right up Mile End road. At the t-junction turn left onto Howton Road. The property is the first house on the right.ServicesWater and electricity are in close proximity to the site boundary. Mobile service is good.Planning Ref:Teignbridge Council. 17/00618/maj

£ 1,500,000
0 bedroom Land Newton Abbot 55761995
Detached period house | Four bedrooms | Separate detached ancillary accommodation with two bedrooms | Landscaped gardens | 4.8 acre paddock | Two large garages | Three stables and hay store | Far reaching countryside views | Easy access to the village amenities of Denbury |Situation Forder House and cottage are situated on the outskirts of the lovely and highly sought after village of Denbury. The village has excellent amenities including a primary school, public house, village hall, church and playing fields.With the towns of Ashburton and Newton Abbot a short drive away and with the mainline rail access to London Paddington from Newton Abbot station, the property is ideally located. Situated in between Ashburton, Dainton and Stover Golf Clubs, the property has good links to leisure facilities.Forder house Forder House is approached from its own private driveway, this large period house has extensive accommodation comprising:Entrance hall with ground floor cloakroom, two large reception rooms, a separate dining room/study and double bedroom.The kitchen and breakfast area has an oil fired Aga and a range cooker, a walk in pantry and a utility room.On the first floor there are a further three double bedrooms - the master bedroom has an en suite bathroom, fitted wardrobes and wonderful countryside views. A family bathroom with bath, shower, W.C. And hand wash basin completes the first floor accommodation.Forder cottage Forder Cottage is a separate detached single storey property it has a fabulous open plan kitchen/diner which leads through to the spacious lounge with wood burner. With two large double bedrooms, one with a beautifully appointed en suite bathroom, a separate shower room and a utility room.Outside With wrought iron electric gates at the main entrance and galvanised steel gates at the lower entrance Forder House and cottage feel luxurious and commanding. The driveway sweeps through the more formal gardens of the property extending to approximately 1.1 acres, they include lawned areas, a pond and fountain, and mature flower borders and a greenhouse area.There are two double garages which adjoin the property. With a boot room, outside W.C. And shower, the facilities are superb for dog owners, equestrians or gardeners.A large paddock which extends to 4.8 acres adjoins the main garden, with three stables and a hay store. It is an equestrian's dream with fantastic outriding in wonderful Devon countryside.Possibility of further land available.Services Mains electric and water. Private drainage. Oil fired central heating. Solar panels fitted currently producing in excess of £2,200 per year income.Local authority Teignbridge District Council viewings Strictly by appointment only with the agent. Please call Luscombe Maye, Totnes on .

£ 1,600,000
6 bedroom Detached house Newton Abbot 59130230
A rare development opportunity with outline planning consent for up to 135 units.An outline planning consent was granted on 25/01/22 under planning reference number: 16/02693/maj.The consent is for the residential development of up to 135 units. Of the 135 units, 95 would be open market homes. 30% shouldbe affordable homes and 20% should be custom build homes.Assuming that 135 homes were delivered, this would in turn mean there should be 41 affordable homes (rounded up) and 27 custom build homes.Section 106 The affordable housing requirement is 30% of the homes delivered. Of the affordable housing, 70% should be social rented and the remaining 30% should be delivered as intermediate homes such as shared ownership or discounted market.There is a requirement that 5% of the affordable homes should be wheelchair assessable and meet Part M.Complete Land & New Homes are already seeking a number of affordable home providers for this site, please discuss further details with us.Cil The cil rate for this location is £200 per sq.m. This location falls outside of the Newton Abbot settlement boundary. This site is for sale by informal tender with no fixed price. Please enquire to find out the closing date for bids and confirm conditions of sale.

£ 0
0 bedroom Land Newton Abbot 62031152
