The Abbey School
Fore Street St Marychurch Torquay Devon TQ1 4PR England , 01803 327868
Property for sale near The Abbey School
A superb Grade II listed thatched village home bursting with character with separate thatched two bedroom cottage, large four car garage/workshop standing in approximately 1.5 acres.
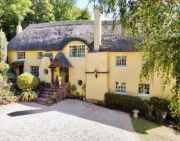
£ 1,500,000
6 bedroom Detached house Newton Abbot 62380609
With three contemporary mews homes and the major portion of a handsome Victorian villa, a superb opportunity exists for enjoyment of versatile home living and income from holiday/letting purposes. The main house has 4 bedrooms and 3 receptions rooms (one currently used as a ground floor bedroom), kitchen, conservatory, all bedrooms have en-suite facilities. Each of the mews houses have 2 bedrooms and open plan living areas, with outside space for outside dining and relaxation. Driveway parking has space for 4/5 cars.
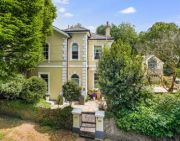
£ 1,500,000
5 bedroom Semi-detached house Torquay 61778126
DescriptionA greenfield residential development site in an elevated position on the edge of Newton Abbot. Both sites have reaching views to the countryside beyond.Outline consent for 9 luxury houses at the top site (Lot 2) with impressive views towards Teignmouth and 22 houses (bottom site) with views towards Dartmoor.We have been informed that the company managing the earthworks neighbouring the site will top-soil the areas closest to the site and will be retuned back to a natural landscape.SituationThe property is situated on the outskirts of Newton Abbot. A pleasant town that has over twenty five thousand people. The town has a range of shops from the major supermarkets to the weekly local market. Services within the town include a doctor's surgery, gym, golf course and race course.The site is just 30 minutes drive from Exeter, 20 minutes from the heart of Dartmoor and 20 minutes from the seaside towns of Shaldon and Teignmouth. Trains run regularly from Newton Abbot station to London through Exeter or South to Plymouth.DirectionsHead South West on the A38 taking the exit towards Newton Abbot and Bovey Tracey. At the roundabout take the first exit onto the A382 and continue for 0.4 miles. Continue straight over the roundabout towards Newton Abbot passing Stover Golf Club on your right. Continue over the second roundabout towards the town centre. At the next roundabout take the right exit towards Ashburton A383. Just before Mile End Garage turn right up Mile End road. At the t-junction turn left onto Howton Road. The property is the first house on the right.ServicesWater and electricity are in close proximity to the site boundary. Mobile service is good.Planning Ref:Teignbridge Council. 17/00618/maj
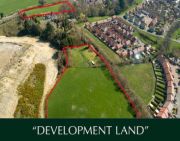
£ 1,500,000
0 bedroom Land Newton Abbot 55761995
Detached period house | Four bedrooms | Separate detached ancillary accommodation with two bedrooms | Landscaped gardens | 4.8 acre paddock | Two large garages | Three stables and hay store | Far reaching countryside views | Easy access to the village amenities of Denbury |Situation Forder House and cottage are situated on the outskirts of the lovely and highly sought after village of Denbury. The village has excellent amenities including a primary school, public house, village hall, church and playing fields.With the towns of Ashburton and Newton Abbot a short drive away and with the mainline rail access to London Paddington from Newton Abbot station, the property is ideally located. Situated in between Ashburton, Dainton and Stover Golf Clubs, the property has good links to leisure facilities.Forder house Forder House is approached from its own private driveway, this large period house has extensive accommodation comprising:Entrance hall with ground floor cloakroom, two large reception rooms, a separate dining room/study and double bedroom.The kitchen and breakfast area has an oil fired Aga and a range cooker, a walk in pantry and a utility room.On the first floor there are a further three double bedrooms - the master bedroom has an en suite bathroom, fitted wardrobes and wonderful countryside views. A family bathroom with bath, shower, W.C. And hand wash basin completes the first floor accommodation.Forder cottage Forder Cottage is a separate detached single storey property it has a fabulous open plan kitchen/diner which leads through to the spacious lounge with wood burner. With two large double bedrooms, one with a beautifully appointed en suite bathroom, a separate shower room and a utility room.Outside With wrought iron electric gates at the main entrance and galvanised steel gates at the lower entrance Forder House and cottage feel luxurious and commanding. The driveway sweeps through the more formal gardens of the property extending to approximately 1.1 acres, they include lawned areas, a pond and fountain, and mature flower borders and a greenhouse area.There are two double garages which adjoin the property. With a boot room, outside W.C. And shower, the facilities are superb for dog owners, equestrians or gardeners.A large paddock which extends to 4.8 acres adjoins the main garden, with three stables and a hay store. It is an equestrian's dream with fantastic outriding in wonderful Devon countryside.Possibility of further land available.Services Mains electric and water. Private drainage. Oil fired central heating. Solar panels fitted currently producing in excess of £2,200 per year income.Local authority Teignbridge District Council viewings Strictly by appointment only with the agent. Please call Luscombe Maye, Totnes on .
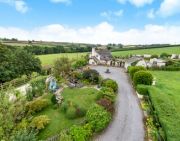
£ 1,600,000
6 bedroom Detached house Newton Abbot 59130230
Dating back to the 17th century, Huxbear House is an impressive, characterful farmhouse set in roughly three acres, overlooking lush countryside bordering the River Teign. It was clearly built for a farmer of some status as the room sizes are generous with high ceilings and several substantial beams, many of which have finely chamfered or bullnosed edges. Built originally with walls of rendered cob and brick under a thatched roof, it later had a Georgian front façade with sash windows added and the thatch was replaced by Welsh slate. The farmhouse was part of a prosperous farmstead containing barns and outbuildings arranged around a yard positioned below house. These have all now been converted and now form a small community of four properties in all. However, as Huxbear House is positioned at a higher level than its former outbuildings, it has maintained its privacy. It is Grade II listed and has many of its original fittings including a gorgeous inglenook fireplace in each of the two reception rooms plus exposed ceiling, wall and roof timbers.The current owners have undertaken a programme of sympathetic refurbishment over the past five years, which has included returning the upstairs ceilings to their original 17th century vaulted state, installing English oak flooring throughout much of the house plus renewing the wiring and central heating systems.Internally both the drawing and sitting rooms have impressive, tall inglenooks fitted with wood-burning stoves and are positioned on either side of the entrance hall, which is accessed via a deep front porch. It also has a good-sized, L-shaped kitchen/breakfast room fitted with a tiled floor and two oven Rayburn and has plenty of space for dining. Upstairs is a part-galleried landing that leads to all the bedrooms and the family bathroom. Four of the bedrooms face south-east with views to the River Teign and surrounding countryside and the principal and guest bedrooms both have en-suite shower rooms.Garden & groundsThe house is accessed via a communal entrance off the road, with the tarmac driveway peeling off to one side and rising to a gravelled parking area positioned between a quadruple garage with parking on either side and a level lawn. A pedestrian gate from the parking area leads directly to a paved terrace behind the house, much of it along with a water feature sheltering beneath a timber pergola. A paved path leads round to the front of the house where there is a long, richly planted border and a waist-high, stone boundary wall with countryside views beyond. Immediately behind the garage is a recently landscaped bank planted with a rich mix of wild flowers that produce a palette of colour from Spring until early Autumn. Beyond the bank is an extensive, reverse L-shaped area of pasture boundedby evergreen hedging and a scattering of mixed, native trees. The foot of the L behind the house currently serves as a children's play area alongside a fenced poultry run. The pasture is of sufficient size to accommodate stables (subject to any necessary consents) and a series of enclosures to enable rotational grazing. In all about 3 acres (1.21 hectares).Huxbear House is situated amidst unspoilt countryside in the lush and beautiful Teign Valley but is conveniently only a short drive from the charming, ancient wool town of Chudleigh. The town has a wide variety of amenities meeting most day to day requirements including a parish church, two convenience stores and a selection of other shops and local businesses, garage, three pubs, a twice-weekly market plus gp and dental practices (see ). For wider requirements the larger towns of Newton Abbot and Torquay and the cathedral city of Exeter are all within reach. The area also has good transport links. The A38 is only about a mile away and there are direct rail services from Exeter St Davids to both Paddington and Waterloo. Exeter Airport also offers a daily, 1-hour service to London City Airport. The local area has a wide choice of schools from both the state and independent sectors. Chudleigh has pre, primary and secondary schools and highly regarded, local independent schools include Exeter Cathedral School, The Maynard School and Exeter School.A38 1.1 miles, Chudleigh town centre 1.3 miles, Newton Abbot 6.6 miles, M5 J31 8.9 miles, Ness Cove Beach, Teignmouth 10.9 miles, Exeter City Centre/Exeter St. Davids station 13 miles (Paddington 2 hours), Torquay 14.2 miles, Exeter Airport 15.7 miles (London City Airport 1 hour) (All distances and times are approximate)
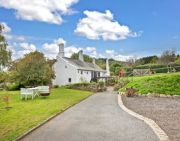
£ 1,650,000
6 bedroom Detached house Newton Abbot 62658692
Hazelwood Lodge, as its name would suggest is the former coach house for Hazelwood House. The property is of brick elevations beneath a tiled roof and occupies a private elevated position with far reaching countryside views. The house is set within four and a half acres of private grounds and occupies a position almost within the centre. The house underwent major refurbishment in 2010, which included rewiring, replumbing as well as intensive landscape gardening. The house offers flexible family accommodation and combines character features such as open fireplace, log burning stoves, an electric aga and modern conveniences such as oil-fired central heating and double glazing.Hazelwood Lodge is approached via a private driveway, shared with one other property with leads to a five-bar gate to the private drive to Hazelwood Lodge. The driveway sweeps up to the front of the property where there is ample parking for several vehicles. A double garage and carport can be accessed from the driveway area as can the main house.The House Hazelwood Lodge briefly comprises principal bedroom comprising an en suite and dressing room, three further bedrooms (one en suite), family bathroom. On the ground floor an impressive entrance hall, drawing room, kitchen, dining area, sitting room, study, utility, boot/dog room. Gardens and Grounds The gardens sweep up to the right as you drive towards the house and extend to the side and rear of the property, where there are several outbuildings including former dog kennels and a substantial modern timber agricultural shed. This offers excellent storage for garden machinery and houses the private water system.The land continues to rise up from the area behind the property and includes an area of woodland which is within ownership of Hazelwood Lodge. The grounds and house both enjoy a lovely private position and far-reaching countryside views.Bovey Tracey 3.3 miles Exeter 16.1 miles (London Paddington 2 hours 15 mins) Newton Abbot 7.3miles (All distances and times are approximate).
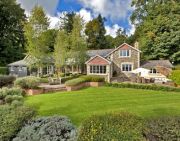
£ 1,700,000
6 bedroom Detached house Newton Abbot 62658725
Completed in 2021 this fantastic home was designed & constructed by the current owners. Located in a sought after, slightly elevated above the village situation yet close to the river & beach, the house was built to take in the most amazing river and estuary views.Life here will be a pleasure, thanks to the combination of contemporary living & breath-taking views.Accommodation The heart of this beautiful home is an impressive open-plan living room with wood burner and an out-standing kitchen with built in appliances. Quality glazed doors with electric blinds stretch along the entire width of the property and opening onto a deep sun terrace, ideal for al-fresco dining and entertaining. The view is amazing taking in 180-degree views over roof tops from Dartmoor, the Teign estuary and coastline beyond. The remainder of the ground floor accommodation comprises a good size study, TV room/snug (possible 4th bedroom) and a utility/shower room.The first floor principal bedroom is awash with natural light from the high vaulted windows with remote control blinds which take in the stunning estuary views. Adjoining dressing room with combined large en suite bath/shower room. Two further guest bedrooms both benefit from en suite shower rooms and electric window blinds. There is underfloor heating throughout the ground floor and quality double glazed windows and doors.Approached from either Horse Lane or Broadlands there is off-road parking for 3 vehicles together with the single garage with electric roller door. A pedestrian gate from Broadlands with gentle paved steps lead down to the entrance, there is access to the rear garden from either side of the property which lead to a further paved area and lawn. There is also the benefit of pedestrian gate onto Horse Lane for easy access to pop down into the village.Below the parking area there is a useful storage area with useful log store. In addition there is extensive under-house storage below the front terrace, ideal for kayaks, paddleboards etc.Planning 20/02091/ful Required Information:Teignbridge District CouncilTax Band FFreehold
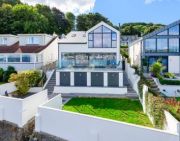
£ 1,850,000
4 bedroom Detached house Teignmouth 62550943
This impressive family residence set in wonderful private grounds extending to 0.735 acres. Offering versatile and spacious accommodation and a self-contained ancillary annexe house. Immaculately presented throughout, the décor is extremely stylish with imaginative touches throughout.Accommodation The house extends to approximately 4348 sq feet, laid out over two floors excluding the outbuildings and garage. The sitting room, dining room and study all have direct access out onto the lovely gardens and swimming pool. Feature wooden staircase rises to a spacious galleried landing. The impressive principal bedroom suite has a vaulted ceiling with feature high apex windows and doors opening to a balcony taking in wonderful views across the gardens, pool and coastline. The suite also benefits from a dressing area and a stylish newly fitted en suite bathroom. Studio bedroom two also has an en suite bathroom with stairs to a mezzanine level. There are two further double bedrooms, an en suite bathroom and separate shower room.Grounds The wonderful garden extends to 0.735 acres, with wide sun terraces for outside entertaining, large level lawn planted with beautiful palms, trees and shrubs with views towards the sea. Feature heated swimming pool and hot tub, impressive pool bar with wood burning stove for all year round use, additional outbuildings including a summer house (currently used as a gym), pool changing room with shower and pump house. Double gates open to a newly laid tarmac drive which sweeps around to the detached garage and provides ample parking and turning areas. Throughout the grounds are electric points and hot/cold water taps and lighting.Ancillary Annexe House The annexe house provides a sitting/dining room, conservatory, superb fitted kitchen and cloakroom, two double bedrooms, an en suite shower room, separate bathroom and dressing room. There is a door to the main house as well as a useful separate entrance with benefit of a private garden.Planning P/2015/0525P/2016/0014P/2017/0898 Required Information:-Tenure: FreeholdCouncil Tax - Band F Torbay Council
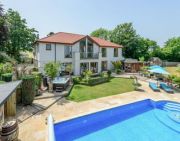
£ 1,850,000
6 bedroom Detached house Torquay 61833838
A stunning 5 bedroom home located on arguably the most prestigious street in Torquay, Devon.White Lodge is a stunning five bedroom home offers beautiful views towards the English Channel and Torbay, with ample living and entertaining accommodation. White Lodge is set within 0.7 hectares and benefits from direct access to the beach from the rear of the property, a tennis court, a large landscaped garden and substantial sports complex.The main house is arranged over three floors and c.6,847 sqft, further benefitting from two drawing rooms (one of which has three floor to ceiling windows over looking the sea), a dining room, bar, study, kitchen/breakfast room, laundry and guest WC.On the first floor there are four bedrooms, three bathrooms (two ensuite), a cinema/games room and towards the side of thehouse there is a roof terrace with stunning views towards the English Channel.The guest cottage offers c.1,434sqft set over two floors. The ground floor is composed of the garage and staff accommodation (a bedroom, bathroom and corner kitchen). Located on the first floor is a drawing room, bedroom, kitchen and bathroom.The sport complex is equipped with a full length swimming pool with water temperate control and lighting, an exercise room, jacuzzi, sauna and a WC and shower. The hight of the complex is equal to that of a three storey building and there is the option to open one of the complex walls, giving the impression of an open air swimming pool.
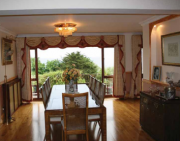
£ 2,500,000
5 bedroom Detached house Torquay 60943964
A stunning 5 bedroom home located on arguably the most prestigious street in Torquay, Devon.White Lodge is a stunning five bedroom home offers beautiful views towards the English Channel and Torbay, with ample living and entertaining accommodation. White Lodge is set within 0.7 hectares and benefits from direct access to the beach from the rear of the property, a tennis court, a large landscaped garden and substantial sports complex.The main house is arranged over three floors and c.6,847 sqft, further benefitting from two drawing rooms (one of which has three floor to ceiling windows over looking the sea), a dining room, bar, study, kitchen/breakfast room, laundry and guest WC.On the first floor there are four bedrooms, three bathrooms (two ensuite), a cinema/games room and towards the side of thehouse there is a roof terrace with stunning views towards the English Channel.The guest cottage offers c.1,434sqft set over two floors. The ground floor is composed of the garage and staff accommodation (a bedroom, bathroom and corner kitchen). Located on the first floor is a drawing room, bedroom, kitchen and bathroom.The sport complex is equipped with a full length swimming pool with water temperate control and lighting, an exercise room, jacuzzi, sauna and a WC and shower. The hight of the complex is equal to that of a three storey building and there is the option to open one of the complex walls, giving the impression of an open air swimming pool.

£ 2,500,000
5 bedroom Detached house Torquay 60943964
Idyllic views and private luxury living offer a touch of paradise to this exceptional property, currently successfully used for holiday letting, but its accommodation would provide an outstanding family home, with emphasis on enjoyment of living. It has 6 bedrooms, 5 bathrooms, kitchen/breakfast, living room, sitting room, dining room, utility and office, together with a covered pool complex, sauna terrace, games room and gym, extensive terracing and sun decks. The extensive grounds extend to a paddock, secure garaging and parking.
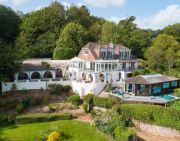
£ 2,600,000
6 bedroom Detached house Torquay 58674087
Singleton Manor is a magnificent Victorian five-bedroom manor house that offers elegant, Italian inspired accommodation extending to more than 6,000 square feet. The property features high quality and luxurious fixtures and fittings throughout and has been sensitively modernised to combine the amenities of modern living whilst retaining a wealth of characterful features including detailed ornate cornicing and open fireplaces, large sash windows, high ceilings and large well-proportioned rooms. The property benefits from a self-contained annexe and a cottage that offers flexible accommodation options and also provides opportunities for multi-generational living or holiday lets subject to the necessary consents. The property has approximately 1.83 acres of private and secluded grounds and is set in a conservation area above the town of Torquay in the heart of the English Riviera. Singleton Manor enjoys an outstanding and highly sought-after coastal position, just minutes from the beach.A grand and spacious entrance hall leads you through to the property’s ground floor reception rooms. The impressive 35ft sitting room features floor-to-ceiling windows, tiled flooring, chandelier lights and a beautiful ornate ceiling. The formal dining room offers further grand reception space with an attractive feature fireplace and an adjoining sizeable conservatory with a vaulted ceiling. The conservatory also provides access to the impressive (10m x 4m) heated indoor swimming pool area as well as the changing/ showering facilities. The 36ft kitchen and breakfast room features bespoke kitchen units to base and wall level, a large stainless steel range cooker, a central island, breakfast bar and space for a large dining table. The kitchen also benefits from a dual-aspect allowing for plenty of natural light as well as an adjoining utility room that provides further space for storage, appliances and laundry. The property also has a cellar providing further space for storage. The ground floor accommodation is serviced by two useful cloakrooms.Upstairs there are five well-presented double bedrooms, with the generous principal bedroom including a luxury en suite bathroom with a freestanding bathtub and a separate walkin shower. One further bedroom is also en suite, while there are also two modern family bathrooms.The property benefits from a self-contained annexe that is configured over two floors. The annexe has a sizeable sitting room and a fully-equipped kitchen on the ground floor whilst upstairs there are three bedrooms, a family bathroom and a shower room.The cottageThe cottage provides further beautifully presented accommodation configured over one floor. The spacious sitting room features a triple-aspect allowing for light-filled accommodation while the adjoining kitchen provides plenty of storage and worktop space. There is also a double bedroom with a modern en suite shower room.Local Authority: Torbay CouncilServices: Mains electricity, gas, water anddrainage. Gas central heating and underfloorheating.Council Tax: Band HTenure: FreeholdGuide Price: £2,750,000Wayleaves and easements: The property is soldsubject to any wayleaves or easements, whethermentioned in these particulars or not.The property is set in a highly desirable position, just half a mile from Torquay harbour and town centre, and moments from beautiful beaches including Meadfoot Beach. Torquay offers an excellent choice of shopping, supermarkets, leisure facilities and local amenities, including schools, with the outstanding-rated Stokeinteignhead School and Torquay Girls and Boys’ Grammar Schools found in the town. Torquay’s mainline station provides direct services to Exeter, with some direct trains to London Paddington, and others connecting at Newton Abbot. Leisure activities in the area include sailing and a variety ofother water sports as well as walking, riding or cycling along the South West Coastal Path, which passes close by the property. There is also golf at Torquay Golf Course, which is just three miles away. Torbay, known as ‘the English Riviera’, has over 10 miles of coastline combining the towns of Torquay, Paignton and Brixham and featuring a splendid mix of cliff tops, beaches and hidden coves. The cathedral city of Exeter, approximately 22 miles away, is the most thriving city in the South West. The city offers a wealth of cultural activities with the theatre, the museum, arts centre and a variety of good shopping. Many primary and secondary schools can be found in Exeter including Exeter School and The Maynard School.A private gravel driveway leads to the front of the property where there is plenty of parking space for residents and guests alike. The sunny south-facing rear garden is approximately 1.83 acres and includes well-maintained rolling lawns, paved and gravel terracing, a gazebo, a hot-tub, a pond and various mature specimen trees providing a private and secluded oasis. There is also a shaded veranda across the back of the house, providing an ideal spot for alfresco dining and entertaining.
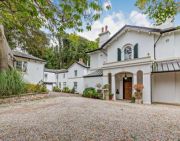
£ 2,750,000
9 bedroom Detached house Torquay 62863412
Singleton Manor is a magnificent Victorian five-bedroom manor house that offers elegant, Italian inspired accommodation extending to more than 6,000 square feet. The property features high quality and luxurious fixtures and fittings throughout and has been sensitively modernised to combine the amenities of modern living whilst retaining a wealth of characterful features including detailed ornate cornicing and open fireplaces, large sash windows, high ceilings and large well-proportioned rooms. The property benefits from a self-contained annexe and a cottage that offers flexible accommodation options and also provides opportunities for multi-generational living or holiday lets subject to the necessary consents. The property has approximately 1.83 acres of private and secluded grounds and is set in a conservation area above the town of Torquay in the heart of the English Riviera. Singleton Manor enjoys an outstanding and highly sought-after coastal position, just minutes from the beach.A grand and spacious entrance hall leads you through to the property’s ground floor reception rooms. The impressive 35ft sitting room features floor-to-ceiling windows, tiled flooring, chandelier lights and a beautiful ornate ceiling. The formal dining room offers further grand reception space with an attractive feature fireplace and an adjoining sizeable conservatory with a vaulted ceiling. The conservatory also provides access to the impressive (10m x 4m) heated indoor swimming pool area as well as the changing/ showering facilities. The 36ft kitchen and breakfast room features bespoke kitchen units to base and wall level, a large stainless steel range cooker, a central island, breakfast bar and space for a large dining table. The kitchen also benefits from a dual-aspect allowing for plenty of natural light as well as an adjoining utility room that provides further space for storage, appliances and laundry. The property also has a cellar providing further space for storage. The ground floor accommodation is serviced by two useful cloakrooms.Upstairs there are five well-presented double bedrooms, with the generous principal bedroom including a luxury en suite bathroom with a freestanding bathtub and a separate walkin shower. One further bedroom is also en suite, while there are also two modern family bathrooms.The property benefits from a self-contained annexe that is configured over two floors. The annexe has a sizeable sitting room and a fully-equipped kitchen on the ground floor whilst upstairs there are three bedrooms, a family bathroom and a shower room.The cottageThe cottage provides further beautifully presented accommodation configured over one floor. The spacious sitting room features a triple-aspect allowing for light-filled accommodation while the adjoining kitchen provides plenty of storage and worktop space. There is also a double bedroom with a modern en suite shower room.Local Authority: Torbay CouncilServices: Mains electricity, gas, water anddrainage. Gas central heating and underfloorheating.Council Tax: Band HTenure: FreeholdGuide Price: £2,750,000Wayleaves and easements: The property is soldsubject to any wayleaves or easements, whethermentioned in these particulars or not.The property is set in a highly desirable position, just half a mile from Torquay harbour and town centre, and moments from beautiful beaches including Meadfoot Beach. Torquay offers an excellent choice of shopping, supermarkets, leisure facilities and local amenities, including schools, with the outstanding-rated Stokeinteignhead School and Torquay Girls and Boys’ Grammar Schools found in the town. Torquay’s mainline station provides direct services to Exeter, with some direct trains to London Paddington, and others connecting at Newton Abbot. Leisure activities in the area include sailing and a variety ofother water sports as well as walking, riding or cycling along the South West Coastal Path, which passes close by the property. There is also golf at Torquay Golf Course, which is just three miles away. Torbay, known as ‘the English Riviera’, has over 10 miles of coastline combining the towns of Torquay, Paignton and Brixham and featuring a splendid mix of cliff tops, beaches and hidden coves. The cathedral city of Exeter, approximately 22 miles away, is the most thriving city in the South West. The city offers a wealth of cultural activities with the theatre, the museum, arts centre and a variety of good shopping. Many primary and secondary schools can be found in Exeter including Exeter School and The Maynard School.A private gravel driveway leads to the front of the property where there is plenty of parking space for residents and guests alike. The sunny south-facing rear garden is approximately 1.83 acres and includes well-maintained rolling lawns, paved and gravel terracing, a gazebo, a hot-tub, a pond and various mature specimen trees providing a private and secluded oasis. There is also a shaded veranda across the back of the house, providing an ideal spot for alfresco dining and entertaining.

£ 2,750,000
9 bedroom Detached house Torquay 62863412
A striking fully renovated Victorian Manor House built c.1840 with large grounds totalling approximately 1.5 acres and located in an outstanding location just a stone’s throw from St Marychurch and Babbacombe village in Torquay, the heart of the English Riviera. Situated in the semi-rural village of Maidencombe which is located on the South Devon coastal road between Shaldon, Teignmouth and Torquay, and offers fantastic sea views along with coastal and rural countryside views down towards Maidencombe beach which is within easy walking distance from the property.This striking period property has been elegantly restored throughout to the highest of standards by the current owners with all its period features and character in a modern and authentic style to the era of this historical Victorian property.The Detached period residence offers buyers a sizeable four/five double bedroom manor house with its grand wrought iron entrance gates leading into the large private driveway, it also has the added benefit of three additional separate units that can be either used as Holiday or Long term Letting for an income/investment or as guest accommodation for friends and family to stay while visiting the area.Inside the main manor house you are greeted by an impressive entrance lobby with an abundance of period features including panelled walls, a raised library and lobby seating area which opens up to the central hallway with its grand gallery staircase. On the ground floor there are four large reception rooms comprising of a formal Sitting room with sea views and double doors leading out to the Victorian terrace area, a Drawing Room/ Games Room with sea views and an elegant formal Dining Room with a striking Pewter fireplace and large glazed Victorian double doors leading into the modern fully equipped family Kitchen/ Breakfast Room which has a large central island with breakfast bar and a beautiful lounge seating area around the cast iron log burner with vaulted ceiling and doors leading to the garden dining area outside with a stone fireplace and pizza oven area along with the heated pool beyond. Upstairs on the first-floor level is a stunning open gallery landing which allows access into the four double bedrooms and luxury family bathroom suite. The Master Bedroom Suite and Second Bedroom Suite both have fantastic Sea Views with double doors onto separate private wrought iron balconies and both have luxury en-suite bathrooms.Outside the property offers three separate dwellings on the grounds of the Manor which could be used for income, extended family, or guest accommodation. There is an impressive three-bedroom coach house with vaulted ceilings and sea views, a modern two-bedroom first floor apartment and a ground floor one bedroom apartment all with attractive outside spaces and their own separate entrances. There is also a building plot which could be developed into a further residential dwelling. Below the coach house are three garage doors, leading to a large open double and also a single.To appreciate all this unique Manor House and grounds has to offer in an enviable location in Torquay with an aa rosette awarded winning fine dining restaurant and superb thatched tavern inn next to the property, viewing is recommended on appointment.Entrance LobbyPeriod style composite double glazed door with Victorian glazed arch above. Raised wooden platform with steps to a Library area with bespoke bookcases fitted above a fireplace below. Panelling to walls. Cornice ceiling. Two ceiling roses. Picture rail. Karndean flooring. Cast iron radiators. Storage cupboard. Stairs leading to First Floor Level.Sitting Room (19' 6'' x 22' 9'' (5.94m x 6.93m))Double glazed patio doors leading to the Victorian terrace with Sea Views. Double glazed window to rear elevation with sea views. Carved period wooden fireplace surround with granite hearth and log burner fitted. Panelled walls. Two ceiling roses. Cornice. Cast iron radiators. Double doors leading to Games Room/Drawing Room.Games Room/ Drawing Room (13' 8'' x 20' 4'' (4.16m x 6.19m))Double glazed windows to rear elevation with Sea Views. Panelled walls. Ceiling rose. Cornice. Carved wooden fireplace surround with cast iron insert and stove fitted. Cast iron radiators. Wooded flooring.Dining Room (19' 7'' x 21' 4'' (5.96m x 6.50m))Double glazed bay window to side elevation. Pewter fireplace with pewter mantel. Glazed doors to side porch/potting room. Ceiling rose. Panelled walls. Karndean flooring. Cast iron radiators. Period glazed doors to Kitchen/Breakfast Room.Kitchen/Breakfast Room (31' 0'' x 15' 5'' (9.44m x 4.70m))Double glazed door leading to the rear garden area. Two double glazed windows to rear elevation. Snug seating area with cast iron log burner. Natural stone clad wall with double glazed roof and side windows above. Karndean flooring. Central island with breakfast bar seating and granite worktops fitted above. Pendant lighting. Insert sink with drainer and mixer tap fitted. Two fan assisted ovens. Coffee machine. Integrated microwave. Double fridge. Double freezer. Large induction hob with extractor fan fitted above. Space for dishwasher. Two wine cooler fridges. Cast iron radiators.Utility RoomMatching wall and base units with worktop fitted above. Gas fired boiler. Stainless steel sink with drainer and mixer tap fitted. Space for washing machine. Space for dryer. Double glazed window to front elevation.Office/Bedroom 5 (14' 3'' x 17' 7'' (4.34m x 5.36m))Wooden door to the front drive area. Double glazed window to side elevation. Cornice. Two wall mounted radiators. Double glazed window to front elevation. Large storage cupboard housing the pressurised hot water tank.CloakroomDouble glazed window to front elevation. Wash hand basin in glass with mixer tap fitted. Low level WC. Chrome heated towel rail. Cornice. Fully tiled. Karndean flooring.First Floor LandingGallery landing. Period wooden columns. Bespoke hinged bookcases with storage area behind. Doors leading to cast iron balcony. Cornice.Master Bedroom (20' 6'' x 13' 9'' (6.24m x 4.19m))Double glazed patio doors with sea views leading to a cast iron balcony. Wooden shutters. Stone period fireplace and stone hearth. Cast iron radiators. Cornice. Panelled walls. Access into Master En-Suite.Master En-SuiteFully tiled with natural stone and marble. Double glazed window to front elevation. Large wet room shower with glass screen and marble bench seat fitted. Stainless steel power shower with jet function. Marble vanity with double sinks fitted. Low level WC. Chrome ladder heated towel rail. Extractor. Cornice.Bedroom Two (14' 3'' x 13' 7'' (4.34m x 4.14m))Double glazed patio doors with sea views leading to a wrought iron balcony. Wooden shutters. Wooden fireplace. Cornice. Wall mounted radiator. Access into En-SuiteEn-SuiteDouble glazed window to rear elevation. Fully tiled. Cast iron bath with mains fed shower fitted above and glass screen. Wash hand basin. Low level WC. Chrome ladder heated towel rail. Extractor. Cornice. Wooden flooring.Bedroom Three (17' 8'' x 13' 0'' (5.38m x 3.96m))Double glazed window to front elevation. Built-in wardrobe. Wooden fireplace. Cornice. Wooden flooring. Access to En-Suite.En-SuiteShower cubical with mains fed shower fitted. Wash hand basin. Low level WC. Cornice. Wooden flooring. Fully tiled. Extractor. Double glazed window to front elevation.Bedroom Four (13' 4'' x 16' 0'' (4.06m x 4.87m))Double bay glazed window to rear elevation. Wooden fireplace. Wall mounted radiator. Wooden flooring.Family BathroomFully tiled with brick effect and stone tiling. Freestanding bath with waterfall tap fitted to wall. Wash hand basin with waterfall tap fitted. Walk-in shower cubical with glass screen and mains fed rain and power shower fitted. Back to wall WC. Digital mirror with led lighting. Cornice. Victorian heated towel rail. Chrome heated towel rail. Wall lights. Extractor. Double glazed window to front elevation.OutsideTo the front of property there are large wrought iron gates into a sizeable private driveway. Gated access on to the Victorian terrace with Sea Views and original period pond with fountain and lighting. Steps leading down to the large lawned area with stone gazebo. To the rear of the property is a level terrace entertainment area with a lined and heated pool with slide and diving board. Chrome bench seating. Brick and stone fireplace with seating to the front and a brick built pizza oven and Bbq area. Stone fountain and stone arched walkways to additional areas of the garden.The Retreat ApartmentLounge (14' 8'' x 8' 7'' (4.47m x 2.61m))Kitchen (6' 11'' x 11' 4'' (2.11m x 3.45m))Bedroom (9' 3'' x 9' 0'' (2.82m x 2.74m))En-SuiteFirst Floor ApartmentKitchen/Living Area (18' 4'' x 11' 2'' (5.58m x 3.40m))Bedroom One (12' 5'' x 11' 1'' (3.78m x 3.38m))Bedroom Two (5' 10'' x 10' 5'' (1.78m x 3.17m))BathroomCoach HouseLiving Room (25' 1'' x 13' 0'' (7.64m x 3.96m))Entrance door. Double glazed french doors to balcony. Fitted kitchen.Kitchen (9' 7'' x 8' 2'' (2.92m x 2.49m))Fitted kitchen with wall and base units. Sink with drainer. Fitted oven and hob. Plumbing for washing machine.Bedroom One (9' 9'' x 13' 7'' (2.97m x 4.14m))Double glazed window.En-SuiteLow level WC. Wash hand basin. Shower.Bedroom Two (9' 5'' x 8' 10'' (2.87m x 2.69m))Double glazed window.Bedroom Three (9' 4'' x 9' 9'' (2.84m x 2.97m))Double glazed window.En-SuiteLow level WC. Wash hand basin.BathroomLow level WC. Wash hand basin. Shower.
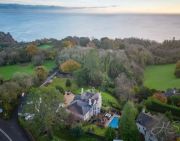
£ 2,950,000
10 bedroom Villa Torquay 62821067
A striking fully renovated Victorian Manor House built c.1840 with large grounds totalling approximately 1.5 acres and located in an outstanding location just a stone’s throw from St Marychurch and Babbacombe village in Torquay, the heart of the English Riviera. Situated in the semi-rural village of Maidencombe which is located on the South Devon coastal road between Shaldon, Teignmouth and Torquay, and offers fantastic sea views along with coastal and rural countryside views down towards Maidencombe beach which is within easy walking distance from the property.This striking period property has been elegantly restored throughout to the highest of standards by the current owners with all its period features and character in a modern and authentic style to the era of this historical Victorian property.The Detached period residence offers buyers a sizeable four/five double bedroom manor house with its grand wrought iron entrance gates leading into the large private driveway, it also has the added benefit of three additional separate units that can be either used as Holiday or Long term Letting for an income/investment or as guest accommodation for friends and family to stay while visiting the area.Inside the main manor house you are greeted by an impressive entrance lobby with an abundance of period features including panelled walls, a raised library and lobby seating area which opens up to the central hallway with its grand gallery staircase. On the ground floor there are four large reception rooms comprising of a formal Sitting room with sea views and double doors leading out to the Victorian terrace area, a Drawing Room/ Games Room with sea views and an elegant formal Dining Room with a striking Pewter fireplace and large glazed Victorian double doors leading into the modern fully equipped family Kitchen/ Breakfast Room which has a large central island with breakfast bar and a beautiful lounge seating area around the cast iron log burner with vaulted ceiling and doors leading to the garden dining area outside with a stone fireplace and pizza oven area along with the heated pool beyond. Upstairs on the first-floor level is a stunning open gallery landing which allows access into the four double bedrooms and luxury family bathroom suite. The Master Bedroom Suite and Second Bedroom Suite both have fantastic Sea Views with double doors onto separate private wrought iron balconies and both have luxury en-suite bathrooms.Outside the property offers three separate dwellings on the grounds of the Manor which could be used for income, extended family, or guest accommodation. There is an impressive three-bedroom coach house with vaulted ceilings and sea views, a modern two-bedroom first floor apartment and a ground floor one bedroom apartment all with attractive outside spaces and their own separate entrances. There is also a building plot which could be developed into a further residential dwelling. Below the coach house are three garage doors, leading to a large open double and also a single.To appreciate all this unique Manor House and grounds has to offer in an enviable location in Torquay with an aa rosette awarded winning fine dining restaurant and superb thatched tavern inn next to the property, viewing is recommended on appointment.Entrance LobbyPeriod style composite double glazed door with Victorian glazed arch above. Raised wooden platform with steps to a Library area with bespoke bookcases fitted above a fireplace below. Panelling to walls. Cornice ceiling. Two ceiling roses. Picture rail. Karndean flooring. Cast iron radiators. Storage cupboard. Stairs leading to First Floor Level.Sitting Room (19' 6'' x 22' 9'' (5.94m x 6.93m))Double glazed patio doors leading to the Victorian terrace with Sea Views. Double glazed window to rear elevation with sea views. Carved period wooden fireplace surround with granite hearth and log burner fitted. Panelled walls. Two ceiling roses. Cornice. Cast iron radiators. Double doors leading to Games Room/Drawing Room.Games Room/ Drawing Room (13' 8'' x 20' 4'' (4.16m x 6.19m))Double glazed windows to rear elevation with Sea Views. Panelled walls. Ceiling rose. Cornice. Carved wooden fireplace surround with cast iron insert and stove fitted. Cast iron radiators. Wooded flooring.Dining Room (19' 7'' x 21' 4'' (5.96m x 6.50m))Double glazed bay window to side elevation. Pewter fireplace with pewter mantel. Glazed doors to side porch/potting room. Ceiling rose. Panelled walls. Karndean flooring. Cast iron radiators. Period glazed doors to Kitchen/Breakfast Room.Kitchen/Breakfast Room (31' 0'' x 15' 5'' (9.44m x 4.70m))Double glazed door leading to the rear garden area. Two double glazed windows to rear elevation. Snug seating area with cast iron log burner. Natural stone clad wall with double glazed roof and side windows above. Karndean flooring. Central island with breakfast bar seating and granite worktops fitted above. Pendant lighting. Insert sink with drainer and mixer tap fitted. Two fan assisted ovens. Coffee machine. Integrated microwave. Double fridge. Double freezer. Large induction hob with extractor fan fitted above. Space for dishwasher. Two wine cooler fridges. Cast iron radiators.Utility RoomMatching wall and base units with worktop fitted above. Gas fired boiler. Stainless steel sink with drainer and mixer tap fitted. Space for washing machine. Space for dryer. Double glazed window to front elevation.Office/Bedroom 5 (14' 3'' x 17' 7'' (4.34m x 5.36m))Wooden door to the front drive area. Double glazed window to side elevation. Cornice. Two wall mounted radiators. Double glazed window to front elevation. Large storage cupboard housing the pressurised hot water tank.CloakroomDouble glazed window to front elevation. Wash hand basin in glass with mixer tap fitted. Low level WC. Chrome heated towel rail. Cornice. Fully tiled. Karndean flooring.First Floor LandingGallery landing. Period wooden columns. Bespoke hinged bookcases with storage area behind. Doors leading to cast iron balcony. Cornice.Master Bedroom (20' 6'' x 13' 9'' (6.24m x 4.19m))Double glazed patio doors with sea views leading to a cast iron balcony. Wooden shutters. Stone period fireplace and stone hearth. Cast iron radiators. Cornice. Panelled walls. Access into Master En-Suite.Master En-SuiteFully tiled with natural stone and marble. Double glazed window to front elevation. Large wet room shower with glass screen and marble bench seat fitted. Stainless steel power shower with jet function. Marble vanity with double sinks fitted. Low level WC. Chrome ladder heated towel rail. Extractor. Cornice.Bedroom Two (14' 3'' x 13' 7'' (4.34m x 4.14m))Double glazed patio doors with sea views leading to a wrought iron balcony. Wooden shutters. Wooden fireplace. Cornice. Wall mounted radiator. Access into En-SuiteEn-SuiteDouble glazed window to rear elevation. Fully tiled. Cast iron bath with mains fed shower fitted above and glass screen. Wash hand basin. Low level WC. Chrome ladder heated towel rail. Extractor. Cornice. Wooden flooring.Bedroom Three (17' 8'' x 13' 0'' (5.38m x 3.96m))Double glazed window to front elevation. Built-in wardrobe. Wooden fireplace. Cornice. Wooden flooring. Access to En-Suite.En-SuiteShower cubical with mains fed shower fitted. Wash hand basin. Low level WC. Cornice. Wooden flooring. Fully tiled. Extractor. Double glazed window to front elevation.Bedroom Four (13' 4'' x 16' 0'' (4.06m x 4.87m))Double bay glazed window to rear elevation. Wooden fireplace. Wall mounted radiator. Wooden flooring.Family BathroomFully tiled with brick effect and stone tiling. Freestanding bath with waterfall tap fitted to wall. Wash hand basin with waterfall tap fitted. Walk-in shower cubical with glass screen and mains fed rain and power shower fitted. Back to wall WC. Digital mirror with led lighting. Cornice. Victorian heated towel rail. Chrome heated towel rail. Wall lights. Extractor. Double glazed window to front elevation.OutsideTo the front of property there are large wrought iron gates into a sizeable private driveway. Gated access on to the Victorian terrace with Sea Views and original period pond with fountain and lighting. Steps leading down to the large lawned area with stone gazebo. To the rear of the property is a level terrace entertainment area with a lined and heated pool with slide and diving board. Chrome bench seating. Brick and stone fireplace with seating to the front and a brick built pizza oven and Bbq area. Stone fountain and stone arched walkways to additional areas of the garden.The Retreat ApartmentLounge (14' 8'' x 8' 7'' (4.47m x 2.61m))Kitchen (6' 11'' x 11' 4'' (2.11m x 3.45m))Bedroom (9' 3'' x 9' 0'' (2.82m x 2.74m))En-SuiteFirst Floor ApartmentKitchen/Living Area (18' 4'' x 11' 2'' (5.58m x 3.40m))Bedroom One (12' 5'' x 11' 1'' (3.78m x 3.38m))Bedroom Two (5' 10'' x 10' 5'' (1.78m x 3.17m))BathroomCoach HouseLiving Room (25' 1'' x 13' 0'' (7.64m x 3.96m))Entrance door. Double glazed french doors to balcony. Fitted kitchen.Kitchen (9' 7'' x 8' 2'' (2.92m x 2.49m))Fitted kitchen with wall and base units. Sink with drainer. Fitted oven and hob. Plumbing for washing machine.Bedroom One (9' 9'' x 13' 7'' (2.97m x 4.14m))Double glazed window.En-SuiteLow level WC. Wash hand basin. Shower.Bedroom Two (9' 5'' x 8' 10'' (2.87m x 2.69m))Double glazed window.Bedroom Three (9' 4'' x 9' 9'' (2.84m x 2.97m))Double glazed window.En-SuiteLow level WC. Wash hand basin.BathroomLow level WC. Wash hand basin. Shower.

£ 2,950,000
10 bedroom Villa Torquay 62821067
Outer Down is a magnificent seven-bedroom property with Grade II Listed status, set in a superb position in the heart of Dartmoor. The property, dating from the early-20th century is built of local dressed stone with large mullioned windows and features more than 6,000 square feet of elegant accommodation configured over three floors. The property has been sensitively modernised to combine the amenities of modern living whilst retaining a wealth of characterful features including high ceilings, original fireplaces, exposed oak flooring and attractive panelling and cornicing. Outer Down benefits from two additional residences that offer flexible accommodation options and also provide opportunities for multi-generational living or holiday lets subject to the necessary consents. The property has an extensive original stable block that includes a stable, stores and garages. Outer Down also enjoys landscaped gardens and rolling grounds of approximately 19.5 acres with direct river frontage and exceptional views over the National Park. The property enjoys a secluded and peaceful position yet is just one mile from the popular market town of Chagford.The reception hall provides a grand entrance to the property and features an oak-panelled fireplace fitted with a woodburning stove and archways that lead through to the ground floor reception rooms. The 25ft drawing room features a dual-aspect through two large bay windows that allows for plenty of natural light as well as an original open fireplace with a marble surround. Further welcoming reception space can be found in the well-proportioned sitting room that also features an original fireplace and in the adjacent formal dining room. The kitchen has plenty of storage in bespoke units to base and wall level, an Aga and a butler sink, while there is also an adjoining utility room providing further space for storage and appliances. The ground floor accommodation is completed by a useful cloakroom.The first floor is accessed via two separate staircases and provides six bedrooms, all of which are well-presented doubles of generous proportions. The principal bedroom has fitted storage and benefits from a large bay window providing light-filled accommodation. One of the further bedrooms has a Jack and Jill entrance to a large family bathroom, while there is an additional family bathroom, shower room and separate WC on this floor. The first floor also has eaves storage, while the second floor has a substantial attic for further accommodation or storage. All of the accommodation on the first floor enjoys exceptional views over the property’s grounds and the surrounding Dartmoor countryside.The cottagesOuter Down benefits from two beautifully presented cottages set in the original stone-built stables block. The cottages could be used as guest accommodation, residences for extended family or holiday lets for a steady income stream subject to the necessary consents. Both cottages have comfortable sitting rooms and fully equipped kitchens on the ground floor, while cottage 1 has three bedrooms upstairs and cottage 2 offers two bedrooms. Both cottages are serviced by modern family bathrooms and enjoy their own private gardens.Local Authority: West Devon Borough CouncilServices: Mains electricity. Private water and drainage which we understand may not be complaint with current regulations. Oil-fired central heating.Council Tax: Band HTenure: FreeholdWayleaves and easements: The property is sold subject to any wayleaves or easements, whether mentioned in these particulars or not.Outer Down is in a beautiful setting in the heart of Dartmoor National Park. This part of moor is renowned for its magnificent scenery, and together with the Teign Valley, offers a great number of unrivalled walking, riding and cycling routes. Just over a mile away, Chagford offers a wide range of local amenities, including plenty of independent and boutique shops, a post office, banks, a health centre, a dentist, sports facilities and a good selection of pubs, cafés and restaurants. The town also has a primary school and a Montessori school. The market town of Okehampton is approximately 11 miles away and offers a further extensive range of amenities including a selection of shops, supermarkets, schools, and leisure facilities. The award-winning Gidleigh Park Hotel is just two miles away and Bovey Castle, four miles away, has a championship golf course and superb spa facilities. The Cathedral city of Exeter is situated 20 miles to the east and is the most thriving city in the South West. The city offers a wealth of cultural activities with the theatre, the museum, arts centre and a variety of good shopping. Many primary and secondary schools can be found in Exeter including Exeter School and The Maynard School, while Exeter University is ranked amongst the top 10 in the country.There are good transport connections in the area with the A30 just five miles away, offering easy access towards Cornwall to the west, and Exeter and the M5 motorway to the east. Mainline rail services are available from Exeter St. Davids (just over two hours to London Paddington), while Exeter airport offers an ever increasing number of flights to domestic and international destinations.The property is set in a superb position surrounded by its extensive gardens and grounds of approximately 19.5 acres. A private sweeping driveway bordered by conifer trees and holm oak leads to the entrance of the property where there is a turning circle and parking space for several vehicles. The impressive stable block provides further parking through the large central archway that leads to a courtyard where there are two double garages, several stores and a stables complex. Also in the outbuilding is a viewing tower which provides spectacular views across the surrounding countryside. The landscaped ornamental gardens include westfacing terracing to the rear of the house, terraced lawns bordered with box hedging and a wealth of colourful plants, a pond and a variety of mature specimen trees. The paddocks and rolling fields that surround the property provide space for grazing animals or exercising horses. Beyond the lawns is a woodland that runs down to the South Teign River where Outer Down benefits from approximately 287 metres of fishing rights.
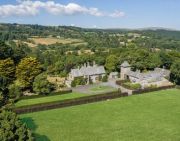
£ 5,750,000
7 bedroom Detached house Newton Abbot 63515142
A rare development opportunity with outline planning consent for up to 135 units.An outline planning consent was granted on 25/01/22 under planning reference number: 16/02693/maj.The consent is for the residential development of up to 135 units. Of the 135 units, 95 would be open market homes. 30% shouldbe affordable homes and 20% should be custom build homes.Assuming that 135 homes were delivered, this would in turn mean there should be 41 affordable homes (rounded up) and 27 custom build homes.Section 106 The affordable housing requirement is 30% of the homes delivered. Of the affordable housing, 70% should be social rented and the remaining 30% should be delivered as intermediate homes such as shared ownership or discounted market.There is a requirement that 5% of the affordable homes should be wheelchair assessable and meet Part M.Complete Land & New Homes are already seeking a number of affordable home providers for this site, please discuss further details with us.Cil The cil rate for this location is £200 per sq.m. This location falls outside of the Newton Abbot settlement boundary. This site is for sale by informal tender with no fixed price. Please enquire to find out the closing date for bids and confirm conditions of sale.
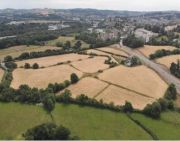
£ 0
0 bedroom Land Newton Abbot 62031152
