The Compass School
West Road Haddington Lothian EH41 3RD Scotland , 01620 822642
Property for sale near The Compass School
Second floor two bedroom retirement property located in the heart of Haddington. The property boasts neutral decor throughout, double glazing, communal garden grounds, residents parking and electric storage heaters. Internally, the accommodation comprises: Entrance hallway with storage cupboard; living/dining room; fully fitted kitchen; two bedrooms, both with integrated wardrobes; and bathroom with WC, wash hand basin andbath. An alarm system throughout the property links to a 24 hour monitoring service. The building benefits from a communal conservatory/sunroom, laundry room with tumble dryers, full disabled access (via ramp from car park), internal lift to all floors and an on-site housingmanager on specific days/hours.ViewingTel /
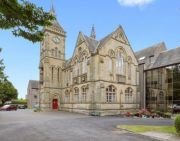
£ 95,000
2 bedroom Flat Haddington 62193826
Situated a very short stroll from Haddington's bustling town centre, this two-bedroom second-floor retirement flat lies within easy reach of a wealth of shops, cafes, coffee shops, and restaurants, as well as other everyday essentials, transport links, scenic open spaces and tranquil walking routes.A secure shared stairwell or lift leads to the second floor, where you are welcomed inside by a hallway with useful built-in storage.Along the hall to the left, you will find a generous living and dining room. Spanning the entire depth of the property and filled with southerly sunshine through dual-aspect windows, the reception room provides plenty of space for both lounge and dining furniture, all arranged around a modern focal point fireplace.Next door in the kitchen, space is provided for a bistro or folding table, creating the perfect space for morning coffee, and a selection of contemporary white cabinets is accompanied by spacious worktops and eye-catching teal-coloured splashbacks. An electric oven and hob are integrated, whilst a free-standing fridge/freezer, dishwasher, and washing machine are included.The flat's two neutrally-decorated, carpeted double bedrooms enjoy a similar sunny aspect as the reception room and are accompanied by built-in wardrobes.Finally, a modern shower room completes the accommodation on offer and comprises a large shower enclosure, a wash hand basin set into storage, and WC.The flat is kept warm by an electric heating system and benefits from double-glazed windows and a Careline alarm system.Externally, the development offers residents' private parking and shared gardens.The development also benefits from non-resident management staff, a shared laundry, guest facilities, and a communal conservatory.ViewingContact gsb Properties on .
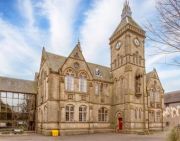
£ 105,000
2 bedroom Flat Haddington 62770408
Well presented, light and airy 2-bedroom ground floor retirement flat set within this striking historic former school building and situated in the historic market town of Haddington, close to the city centre as well as many local amenities. The accommodation comprises: Secure entry phone system leads to the property’s front door, welcoming hallway with storage cupboard, spacious sitting room/dining room with feature fireplace with living flame electric fire, attractive modern fitted kitchen with integrated electric hob and oven, and free-standing washing machine, small fridge and freezer. There are 2 good size bedrooms, both with fitted wardrobes and a shower room/WC with electric shower. The property benefits from electric central heating and double glazing and included in the purchase price are all fitted floor coverings, curtains and light fittings. The furnishings within the property may be included if required. Within the development are charming, shared gardens and residents also benefit from a Careline alarm system, a shared sun room/lounge and laundry drying room. A warden is available on site weekdays.Age restriction: Women over 60 & Men over 65. Factors fee approx £150-£160 pcmViewingPls email solitors to request a viewing
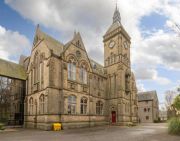
£ 107,000
2 bedroom Flat Haddington 63113823
Well-presented one bed second floor flat in the centre of Haddington benefitting from a host of local amenities on the doorstep. The accommodation which would appeal in particular to first time buyers and buy to let investors includes: Sitting room; fitted breakfasting kitchen; double bedroom; and family bathroom. The property benefits from gas central heating, partial double glazing and private parking space to rear.ViewingBy Appt Only Tel as
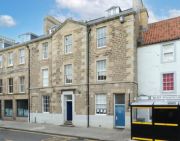
£ 118,500
1 bedroom Flat Haddington 63148987
Rarely available building plot with outline Planning Permission for a three bed 1.5 storey house. Situated in a convenient location close to local amenities. The outline planning shows a layout of open plan sitting/dining/kitchen, principal bedroom with en suite shower, further double bedroom and shower room on the ground floor and stairs lead to a double bedroom on the first floor. There is another plot with outline planning and two cottages currently available for sale in the immediate vicinity.LocationThe popular county town of Haddington offers an excellent quality of life with its wide variety of shops, restaurants and bars and is ideally located close to the A1 for access to Edinburgh and the south. The counties beautiful villages, excellent beaches and variety of golf courses are all within easy reach and there are delightful walks along the banks of the River Tyne closeby. Haddington also benefits from a golf course and excellent sports centre with a swimming pool. Access to Edinburgh is via the A1 taking approximately 30 minutes by car and there are train facilities at nearby Drem and Longniddry Stations as well as a frequent bus service. There is excellent local schooling within Haddington at primary and secondary levels. Knox Academy is listed in the top 50 Scottish State Secondary schools. Private schooling is available at the Compass School as well as at Loretto in Musselburgh and in Edinburgh.Fixtures and FittingsServices of gas, electric and water will be brought to the plot ready for the purchaser to connect.ViewingBy appt tel Agent
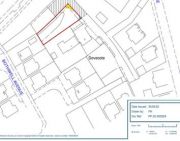
£ 120,000
0 bedroom Haddington 63284502
Bright and neutrally decorated one bedroom first floor flat located in the heart of Haddington, just off of the High Street. The accommodation is in immaculate order throughout and comprises of: Entrance hallway with storage cupboard; open plan living room/kitchen with feature fireplace, modern kitchen fittings and integrated oven hob and cooker hood; bedroom with built in storage; and bathroom with underfloor heating, WC, wash hand basin and walk in shower. The property benefits from gas central heating, sash and case windows and permit parking is available in the neighbouring streets.ViewingBy appointment, tel as
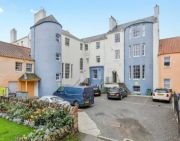
£ 120,000
1 bedroom Flat Haddington 63197197
Rarely available building plot with outline Planning Permission for a three bed 1.5 storey house. Situated in a convenient location close to local amenities. The outline planning shows a layout of open plan sitting/dining/kitchen, principal bedroom with en suite shower, further double bedroom and shower room on the ground floor and stairs lead to a double bedroom on the first floor. There is another plot with outline planning and two cottages currently available for sale in the immediate vicinity.LocationThe popular county town of Haddington offers an excellent quality of life with its wide variety of shops, restaurants and bars and is ideally located close to the A1 for access to Edinburgh and the south. The counties beautiful villages, excellent beaches and variety of golf courses are all within easy reach and there are delightful walks along the banks of the River Tyne closeby. Haddington also benefits from a golf course and excellent sports centre with a swimming pool. Access to Edinburgh is via the A1 taking approximately 30 minutes by car and there are train facilities at nearby Drem and Longniddry Stations as well as a frequent bus service. There is excellent local schooling within Haddington at primary and secondary levels. Knox Academy is listed in the top 50 Scottish State Secondary schools. Private schooling is available at the Compass School as well as at Loretto in Musselburgh and in Edinburgh.Fixtures and FittingsServices of gas, electric and water will be brought to the plot ready for the purchaser to connect.ViewingBy appt tel Agent

£ 120,000
0 bedroom Haddington 63284502
Bright and neutrally decorated one bedroom first floor flat located in the heart of Haddington, just off of the High Street. The accommodation is in immaculate order throughout and comprises of: Entrance hallway with storage cupboard; open plan living room/kitchen with feature fireplace, modern kitchen fittings and integrated oven hob and cooker hood; bedroom with built in storage; and bathroom with underfloor heating, WC, wash hand basin and walk in shower. The property benefits from gas central heating, sash and case windows and permit parking is available in the neighbouring streets.ViewingBy appointment, tel as

£ 120,000
1 bedroom Flat Haddington 63197197
Rarely available building plot with outline Planning Permission for a three bed 1.5 storey house. Situated in a convenient location close to local amenities, the outline planning shows a layout of sitting room, kitchen/dining room, study, utility room and WC on the ground floor, with principal bedroom with en suite shower, two further double bedrooms and bathroom on the first floor. There is another plot with outline planning and two cottages currently available for sale in the immediate vicinity.LocationThe popular county town of Haddington offers an excellent quality of life with its wide variety of shops, restaurants and bars and is ideally located close to the A1 for access to Edinburgh and the south. The counties beautiful villages, excellent beaches and variety of golf courses are all within easy reach and there are delightful walks along the banks of the River Tyne closeby. Haddington also benefits from a golf course and excellent sports centre with a swimming pool. Access to Edinburgh is via the A1 taking approximately 30 minutes by car and there are train facilities at nearby Drem and Longniddry Stations as well as a frequent bus service. There is excellent local schooling within Haddington at primary and secondary levels. Knox Academy is listed in the top 50 Scottish State Secondary schools. Private schooling is available at the Compass School as well as at Loretto in Musselburgh and in Edinburgh.Fixtures and FittingsServices of gas, electric and water will be brought to the plot ready for the purchaser to connect.ViewingBy appt tel Agent
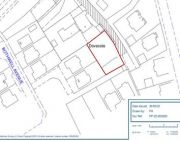
£ 130,000
0 bedroom Haddington 63284494
Part exchange available! McEwan Fraser is delighted to present this generous 2 bedroom flat on Mitchell’s Close which overlooks Market Street in the centre of Haddington. This stunning building dates from the 17th century and b-listed. A plaque erected in the 1960’s by the Council at Mitchell’s Close, following their reconstruction of the building, states that the building is typical of the architecture of the 17th century in which it was built and the turnpike stair is only one of a few in the town which has survived in original form. Internally, the property enjoys excellent proportions with two double bedroom, living room, bathroom and kitchen. The property is presented in good order but there is plenty of scope for the new owner to make their own mark on this historic property.The internal accommodation is focused toward a beautiful living room which is neutrally finished with white walls and a brand new carpet. Ample natural light arrives through a pair of traditional sash and case windows. A door from the living room opens into the kitchen which has a good range of base and wall mounted units with space provided for a range of free-standing appliances.Bedroom one is the obvious master and sits adjacent to the living room. Bright and neutrally finished in keeping with the lounge, this bedroom enjoys excellent proportions with plenty of floor space for a full range of free-standing furniture to compliment the large fitted wardrobes. The second bedroom overlooks the rear of the property. Bedroom two is also a good sized double with integrated storage space. Finally, the bathroom is partially tiled and includes a white three-piece suite with shower over bath.There is also a handy internal storage space allocated to the flat.By appointment through McEwan Fraser Legal on Edinburgh McEwan Fraser Legal are open 7 days a week: 8am - Midnight Monday to Friday & 9am - 10pm Saturday & Sunday to book your viewing appointment.
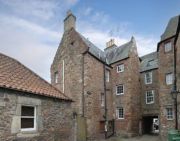
£ 130,000
2 bedroom Flat Haddington 62263617
Rarely available building plot with outline Planning Permission for a three bed 1.5 storey house. Situated in a convenient location close to local amenities, the outline planning shows a layout of sitting room, kitchen/dining room, study, utility room and WC on the ground floor, with principal bedroom with en suite shower, two further double bedrooms and bathroom on the first floor. There is another plot with outline planning and two cottages currently available for sale in the immediate vicinity.LocationThe popular county town of Haddington offers an excellent quality of life with its wide variety of shops, restaurants and bars and is ideally located close to the A1 for access to Edinburgh and the south. The counties beautiful villages, excellent beaches and variety of golf courses are all within easy reach and there are delightful walks along the banks of the River Tyne closeby. Haddington also benefits from a golf course and excellent sports centre with a swimming pool. Access to Edinburgh is via the A1 taking approximately 30 minutes by car and there are train facilities at nearby Drem and Longniddry Stations as well as a frequent bus service. There is excellent local schooling within Haddington at primary and secondary levels. Knox Academy is listed in the top 50 Scottish State Secondary schools. Private schooling is available at the Compass School as well as at Loretto in Musselburgh and in Edinburgh.Fixtures and FittingsServices of gas, electric and water will be brought to the plot ready for the purchaser to connect.ViewingBy appt tel Agent

£ 130,000
0 bedroom Haddington 63284494
A rare opportunity has arisen to acquire a superb 3 bed mid terraced villa peacefully situated within a mature residential estateNow in need of modernisation 95 Riverside Drive would create a fabulous home offering comfortable and flexible living space.The spacious accommodation comprises; welcoming hallway with 2 good storage cupboards; south facing, open plan living/dining room both allow access to the south facing back garden; kitchen/breakfast room with a range of base and wall mounted units and door to the front of the property; there is also an outside store. Upstairs there are 3 double bedrooms all with fitted wardrobes and the family bathroom room completes the accommodation.Outside there is an enclosed south facing garden to the rear.The property also benefits from gas central heating and double glazing and ample on street parking.ViewingBy Appt Tel as
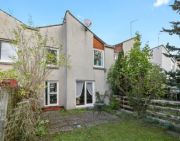
£ 155,000
3 bedroom Terraced house Haddington 62719964
Situated in an established residential area of Haddington, this two bedroom, semi-detached house enjoys an open aspect to the front and lies within easy reach of Haddington's amenities, including shops, schools, a children's playground, transport links, and scenic open spaces.A hall welcomes you into the home and leads directly into the living room on the left. Occupying a spacious footprint which allows for various configurations of lounge furniture, the reception room is decorated in neutral tones, carpeted for comfort, and illuminated by a south-facing window capturing sunny natural light throughout the day. A fireplace creates a warming focal point around which furniture can be arranged.The kitchen is conveniently accessed from here and is fitted with a selection of wall and base cabinets framed by spacious worktops with provision for a number of free-standing and undercounter appliances. The kitchen also affords access to the rear hall with built-in storage, and an external entrance.On the first floor, a landing leads to two double bedrooms and a bathroom. The bedrooms are both spacious, tastefully decorated, carpeted for comfort, and accompanied by built-in storage. A large loft offers useful extra storage space.The bathroom comprises a bath with a shower tap attachment, a pedestal basin, and a WC. Gas central heating and double glazing ensure year-round comfort and efficiency.Externally, the house is accompanied by a front garden with a lawn and leafy trees, and a rear garden which is paved and gravelled for easy upkeep and includes two sheds for handy outdoor storage.Parking on Davidson Terrace is conveniently unrestricted.ViewingContact gsb Properties on .
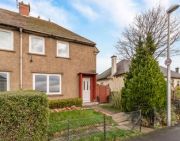
£ 163,000
2 bedroom Semi-detached house Haddington 63386648
A great opportunity to purchase a mid-terraced 3-bedroom villa with a private garden only 0.3 miles away from Haddington’s High Street.The accommodation comprises a bright hall with storage cupboard, a spacious living room situated to the front of the property with a feature fireplace, kitchen with ample of wall and base units, tiled backsplash and integrated hob, oven, grill, dishwasher and fridge and direct access to the garden, bathroom with a three-piece suit and mains shower over the bath. Upstairs there are 3 well-proportioned double bedrooms with built-in storage and a lot of space for freestanding furniture.The property also benefits from gas central heating (untested), double glazing, a driveway, solar panels (untested) and a private garden to the front and rear of the property with a shed and a greenhouse.Estimated rental value - £1000 pcm after refurbishmentThe historic royal burgh of Haddington lies 17 miles east of Edinburgh. The town offers a wealth of amenities on its High Street There is a selection of supermarkets, coffee houses, cafés, eateries, restaurants, and pubs. There is also a good selection of independent shops and boutiques. For the sport and outdoor enthusiast, the town offers its own golf course and the Aubigny Sports Centre with swimming pool and fitness classes. The nearby A1 offers excellent road links for commuters to Edinburgh or Berwick.All fitted flooring, integrated appliances and window covering are included in the sale. No warranties or guarantees will be provided.Under the hmrc Anti Money Laundering legislation, all offers to purchase a property on a cash basis or subject to mortgage require evidence of source of funds and required to produce proof of identity and proof of address. This is acceptable either as original or certified documents.EPC: CCouncil Tax: C
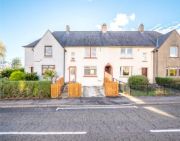
£ 169,995
3 bedroom Detached house Haddington 62675016
Located in the market town of Haddington, this three-bedroom mid-terrace house offers bright and spacious accommodation and well-kept private gardens. It is presented in excellent decorative order, with attractive neutral interiors and modern fixtures and fittings. The home is finished to a high standard, and is ideal for families, commuting professionals, and first-time buyers alike.Southwest-facing mid-terrace house• Quiet cul-de-sac setting in Haddington• Entrance hall with storage & WC• Southwest-facing living room• Dining room with garden access• Modern breakfasting kitchen• Two double bedrooms with wardrobes• One single bedroom with a wardrobe• Contemporary three-piece bathroomwith a shower over p-shaped bath• Low-maintenance front gardenwith secure storage room• Southwest-facing rear garden• Unrestricted on-street parking• GCH & dg• EPC Rating - CExtras: All fitted floor and window coverings, light fittings, integrated appliances (fiveburnergas hob, raised double oven, and fridge/freezer), a dishwasher, and a washingmachine to be included in the sale.ViewingTel : Gsb Properties on
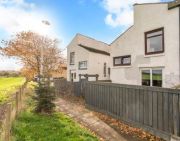
£ 175,000
3 bedroom Terraced house Haddington 62808209
Located in the market town of Haddington, this three-bedroom mid-terrace house offers bright and spacious accommodation and well-kept private gardens. It is presented in excellent decorative order, with attractive neutral interiors and modern fixtures and fittings. The home is finished to a high standard, and is ideal for families, commuting professionals, and first-time buyers alike.Southwest-facing mid-terrace house• Quiet cul-de-sac setting in Haddington• Entrance hall with storage & WC• Southwest-facing living room• Dining room with garden access• Modern breakfasting kitchen• Two double bedrooms with wardrobes• One single bedroom with a wardrobe• Contemporary three-piece bathroomwith a shower over p-shaped bath• Low-maintenance front gardenwith secure storage room• Southwest-facing rear garden• Unrestricted on-street parking• GCH & dg• EPC Rating - CExtras: All fitted floor and window coverings, light fittings, integrated appliances (fiveburnergas hob, raised double oven, and fridge/freezer), a dishwasher, and a washingmachine to be included in the sale.ViewingTel : Gsb Properties on

£ 175,000
3 bedroom Terraced house Haddington 62808209
Good sized three bedroom mid terraced home located in a popular residential area within Haddington. The property would now benefit from some modernisation and upgrading but offers excellent potential with a host of benefits including gas central heating, double glazing, gardens to front and rear and driveway allowing for off-street parking. Internally, the accommodation comprises of: Entrance vestibule with cloak cupboard; inner hallway; dual aspect living room with feature fireplace; dining kitchen with integrated oven/hob/cooker hood, excellent storage and ample space for dining table and chairs; hallway to rear with walk-in storage cupboard/pantry; three bedrooms, one with integrated wardrobes and additional storage cupboard; and family bathroom with WC, wash hand basin set in to vanity unit andbath with shower over.ViewingTel /
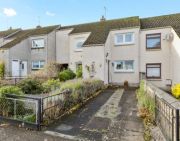
£ 180,000
3 bedroom Terraced house Haddington 62862502
Good sized three bedroom mid terraced home located in a popular residential area within Haddington. The property would now benefit from some modernisation and upgrading but offers excellent potential with a host of benefits including gas central heating, double glazing, gardens to front and rear and driveway allowing for off-street parking. Internally, the accommodation comprises of: Entrance vestibule with cloak cupboard; inner hallway; dual aspect living room with feature fireplace; dining kitchen with integrated oven/hob/cooker hood, excellent storage and ample space for dining table and chairs; hallway to rear with walk-in storage cupboard/pantry; three bedrooms, one with integrated wardrobes and additional storage cupboard; and family bathroom with WC, wash hand basin set in to vanity unit andbath with shower over.ViewingTel /

£ 180,000
3 bedroom Terraced house Haddington 62862502
Bright and spacious first floor one bed retirement living apartment within the sought after Hailes Green development in Haddington with lovely walks by the River Tyne. Excellent amenities close by.SummaryHailes Green was purpose built by McCarthy Stone for retirement living. The development consists of 49 one and two-bedroom retirement apartments for the over 60s. There is a House Manager on site and a 24-hour emergency call system provided via a personal pendant alarm and with call points in the hall and bathroom. The development includes a beautiful residents' lounge with various social activities and weekly coffee mornings should you wish to join in. The garden room with mezzanine leads out to the courtyard with seating area and attractive landscaped gardens to enjoy and a lovely walk by the river close by. There is a guest suite for visitors who wish to stay (additional charges apply). A car parking permit scheme applies and the current fee is £250 per annum, check with the House Manager for availability. It is a condition of purchase that residents must meet the age requirements of 60 years. For a couple, one person must be a minimum of 60 years.Local AreaHailes Green is located in Haddington, 20 miles east of Edinburgh in the beautiful county of East Lothian, Haddington is a charming small market town with lots to offer. Once the fourth biggest town in Scotland, Haddington is now a cultural hub steeped in history with several famous landmarks and other places of interest right on your doorstep. Residents at Hailes Green can enjoy access to a wide range of amenities, including a leisure centre, rugby, bowling and golf clubs as well as many shops, cafes and restaurants. In the wider area, East Lothian is home to an abundance of stately homes, museums, galleries and beautiful outdoor spaces so there is something to suit all interests. East Lothian also has a beautiful coastline, dotted with fishing villages and spectacular beaches for lovely walks and fresh air. Living in this cosy little town will let our residents relax in a rural setting while not being too far away from the city. Haddington has strong transport links into Edinburgh city centre via regular buses, and also to the surrounding towns and area. For those with access to a car, Haddington conveniently sits just off the A1, the longest road in the UK that connects Edinburgh with London, being in perfect position for trips away.24 Hailes GreenWell presented first floor one bedroom apartment, located to the front of the development with pleasant elevated views over to the playing fields and beyond. The apartment is ideally placed opposite the lift with access to all floors.Entrance HallWelcoming entrance hall with illuminated light switches, smoke detector, apartment security door entry system and 24 hour emergency pull cord system. Pendants are also provided. Doors lead to the living room, bedroom, shower room and a walk-in storage/airing room.Living RoomBright and spacious living room with window and a door opening onto a Juliet Balcony with open views across to the playing fields and beyond. There is an attractive feature fire surround and electric fire creating a nice focal point in the room. There are ample raised electric power sockets, TV and telephone points, ceiling lights and a partly glazed door leads onto a separate kitchen.KitchenWell appointed fully fitted kitchen with tiled floor. Stainless steel sink with mono block lever tap. Built-in oven, ceramic hob with extractor hood and fridge, freezer and washer-dryer. There is a wall mounted shelf, a floor level heater and under pelmet lighting.BedroomGood sized double bedroom benefiting from a walk-in wardrobe with hanging rails, shelving and storage above. There is a wall mounted panel heater, plenty electric sockets, TV and phone point.Shower RoomContemporary shower room tiled and fitted with suite comprising a generous walk-in shower, WC, vanity unit with sink and illuminated mirror above. There is an emergency pull cord for assistance and to give peace of mind.InclusionsIntegrated washer/dryer and Beko fridge freezer.Service Charge• Cleaning of communal and external windows• Electricity, heating, lighting and power to communal areas• 24-hour emergency call system• Upkeep of gardens and grounds• Repairs and maintenance to the interior and exterior communal areas• Contingency fund including internal and external redecoration of communal areas• Buildings insuranceThe service charge does not cover external costs such as your Council Tax, electricity or TV, but does include the cost of your House Manager, the 24-hour emergency call system, the heating and maintenance of all communal areas, exterior property maintenance and gardening. Find out more about service charges please contact your Property Consultant or House Manager.Service charge: £157.73 per month (£1892.76 per annum for financial year ending 31/08/23)Car Parking (Permit Scheme)Parking is by allocated space subject to availability. The fee is currently £250 per annum. Permits are available on a first come, first served basis. Please check with the House Manager on site for availability.
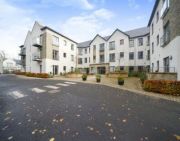
£ 195,000
1 bedroom Flat Haddington 63416879
Lovely first floor one bedroom apartment located within the popular Hailes Green development within walking distance to Haddington town centre.SummaryHailes Green was purpose built by McCarthy Stone for retirement living. The development consists of 49 one and two-bedroom retirement apartments for the over 60s. There is a House Manager on site and a 24-hour emergency call system provided via a personal pendant alarm and with call points in the hall and bathroom. The development includes a beautiful residents' lounge with various social activities and weekly coffee mornings should you wish to join in. The garden room with mezzanine leads out to the courtyard with seating area and attractive landscaped gardens to enjoy and a lovely walk by the river close by. There is a guest suite for visitors who wish to stay (additional charges apply). A car parking permit scheme applies and the current fee is £250 per annum, check with the House Manager for availability. It is a condition of purchase that residents must meet the age requirements of 60 years. For a couple, one person must be a minimum of 60 years.Local AreaHailes Green is located in Haddington, 20 miles east of Edinburgh in the beautiful county of East Lothian, Haddington is a charming small market town with lots to offer. Once the fourth biggest town in Scotland, Haddington is now a cultural hub steeped in history with several famous landmarks and other places of interest right on your doorstep. Residents at Hailes Green can enjoy access to a wide range of amenities, including a leisure centre, rugby, bowling and golf clubs as well as many shops, cafes and restaurants. In the wider area, East Lothian is home to an abundance of stately homes, museums, galleries and beautiful outdoor spaces so there is something to suit all interests. East Lothian also has a beautiful coastline, dotted with fishing villages and spectacular beaches for lovely walks and fresh air. Living in this cosy little town will let our residents relax in a rural setting while not being too far away from the city. Haddington has strong transport links into Edinburgh city centre via regular buses, and also to the surrounding towns and area. For those with access to a car, Haddington conveniently sits just off the A1, the longest road in the UK that connects Edinburgh with London, being in perfect position for trips away.Entrance HallWelcoming entrance hall with a handy walk-in storage/airing cupboard. There are illuminated light switches, a smoke detector, apartment security door entry system and 24 hour emergency pull cord system. Doors lead to the bedroom, living room and shower room. Mail is delivered to your front door letterbox.29 Hailes GreenA superb one bedroom apartment located on the first floor on the side elevation of Hailes Green overlooking the attractive grounds surrounding the development. The apartment is ideally placed next to the Guest Suite, handy if you have family or friends staying over and close to the lift serving all floors and the communal facilities on offer. The accommodation has electric heating and comprises of an entrance hall, living room, kitchen, bedroom, shower room and storage cupboard.Living RoomWarm and inviting living room benefiting a Juliet Balcony overlooking the well maintained garden grounds. There are ample raised electric power sockets, TV and telephone points. Ceiling lights and a partial glazed door leads onto a separate kitchen.KitchenWell appointed fully fitted kitchen with tiled floor. Stainless steel sink with mono block lever tap. Built-in oven, ceramic hob with extractor hood and fitted integrated fridge, freezer and under pelmet lighting.Bedroom OneA good sized double bedroom with a walk-in wardrobe with hanging rails, shelving and storage above and ample room for bedroom furniture. There is a wall mounted panel heater, TV and phone point.Shower RoomContemporary shower room fully tiled and fitted with suite comprising of a generous walk-in shower, WC, vanity unit with sink and illuminated mirror above. There is a wall mounted electric towel rail and an emergency pull cord for peace of mind.InclusionsFitted carpets, curtains and integrated appliances. Other items may be available subject to negotiation.Service Charge• Cleaning of communal and external windows• Electricity, heating, lighting and power to communal areas• 24-hour emergency call system• Upkeep of gardens and grounds• Repairs and maintenance to the interior and exterior communal areas• Contingency fund including internal and external redecoration of communal areas• Buildings insuranceThe service charge does not cover external costs such as your Council Tax, electricity or TV, but does include the cost of your House Manager, the 24-hour emergency call system, the heating and maintenance of all communal areas, exterior property maintenance and gardening. Find out more about service charges please contact your Property Consultant or House Manager.Service charge: £157.73 per month (£1892.76 per annum for financial year ending 31/08/23)Private Parking (Permit Scheme)Parking is by allocated space subject to availability. The fee is currently £250 per annum. Permits are available on a first come, first served basis. Please check with the House Manager on site for availability.
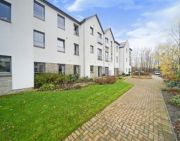
£ 205,000
1 bedroom Flat Haddington 63292477
Part of an established residential development in Haddington, this three-bedroom, semi-detached house promises bright and airy accommodation that is ideal for families. It is neutrally decorated throughout, providing new buyers with a blank canvas, and further benefits from quality fixtures and fittings, including a modern kitchen with integrated appliances. It also has a south-facing garden and private residents' parking.Well-presented semi-detached house. Neutral interiors & plush carpeting, Hall with storage & WC, South-facing living/dining room with French doors to the garden, Modern integrated kitchen, Two double bedrooms, One versatile single bedroom, Modern 3pc bathroom with an overhead shower, Fully-enclosed rear garden with a south-facing aspect, Private residents' parking, GCH & dgEPC Rating – CCouncil Tax Band – CViewingCall Linda or
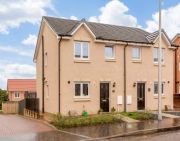
£ 244,995
3 bedroom Semi-detached house Haddington 62556295
Kintail (two available - Plot 10 and 13 - mid terrace villas with added incentive of integrated Bosche fridge freezer)Total floor area 83.5 square metres / 898 square feet.Solar roof panels are included as standard specifications and with an efficient EPC (Energy Performance Certificate) rating of B, this attractive three bedroom home is available as this mid attached terrace villa featuring a spacious lounge off the entrance hallway, through to the kitchen/dining with superior patio doors opening out to the rear garden. With an entry date of January 2023, the property build is fully complete and includes an additional integrated Bosch fridge freezer to the kitchen plus an extra storage cupboard opposite the separate downstairs WC facility.Upstairs the landing gives access to all three bedrooms and the family bathroom. The principle bedroom has a built-in double wardrobe.Early viewing is recommended via confirmed appointments. Our Sales Manager can offer a one-to-one tour of the property on request. Please telephone or email to confirm a viewing.Images shown are typical Allanwater Homes Showhome images and may not represent the specific property you are viewing.All Allanwater Homes properties are built to a highly efficient EPC rating of B which is important when looking at energy efficiency within your new home.Only two of these mid attached terrace villas remain available at this rural development now almost completely sold. Contact the Sales Manager if looking to reserve one of these superb new build villas with entry dates of January 2023.The specifications are also excellent as standard and include:• EPC rating B• roof solar panels• gas central heating with Myson premier radiators• wardrobe doors matching to passageway doors (hinged or sliding as design dictates)• fully fitted and stylishly designer kitchen• high security windows and external doors• external front/rear light• monoblock driveway (where applicable)• smoke/heat/carbon monoxide detectorsThis stylish development contains only thirty four homes, bringing a delightful community feel to the already sophisticated town of Haddington.Each home is built with that special Allanwater Homes design, an elegant modern finish, spacious interiors throughout and excellent storage cupboards. There are many included elements, often classed as extras to other house builders but included as standard within our homes.The kitchen offers stylish designs and includes an oven, hob, and extractor hood (refer to house type floorplans for details of each). The interior walls and ceilings are finished in crisp, white emulsion with white satinwood to skirting and facings.All the bedrooms have built-in wardrobes; principal bedroom with en-suite and fully tiled shower facilities (where applicable).The beautiful sandstone exteriors offer a new and as yet uniquely exquisite finish with external front and rear lights. The front sports a turfed lawn, whilst the rear garden and sides have a 1.8m fence for privacy.LocationHaddington lies only 30 minutes by car from Edinburgh and just 18 minutes from Dunbar beach. There are also excellent road and rail links to all areas.HaddingtonThe Royal Burgh of Haddington lies approximately 17 miles east of the capital city of Edinburgh. Haddington has a population of fewer than 10,000 people, and this historic town remains relatively unaltered from its original layout.Agriculture still plays an essential part in the area's prosperity, with many people partaking in the famous Haddington Farmers' Market on the last Saturday of every month (social distancing guidelines permitting).To arrange a viewing, call or email to book an appointment. For further information, contact the Marketing Suite which is open Thursdays through to Mondays from 11am until 5.30pm.DirectionsEH41 4HA from Perth > enter M90 from A85, continue on M90 to Edinburgh, take exit for A720 from M8, continue on the city of Edinburgh Bypass/A720, take A1 to Dovecote Way, East Lothian, destination on the left.EH41 4HA from Glasgow > enter M8 from Cathedral Street and Exit 15, follow M8 to the city of Edinburgh Bypass/A720 in Edinburgh, take the A720 exit from M8, continue on the city of Edinburgh Bypas/A720, take A1 to Dovecote Way, East Lothian, destination on the left.EH41 4HA from Dumfries > take Moffat Road and Edinburgh Road to A701, continue on A701, take A74(M), A702, the city of Edinburgh Bypass/A720 and A1 to B6471 in East Lothian, take exit for B6471 from A1, continue on B6471, take A6093 to Dovecote Way, East Lothian, destination on the left.
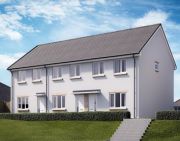
£ 259,995
3 bedroom Terraced house Haddington 59852156
Kintail (end terrace villa - Plot 14 - with fully integrated fridge freezer)Total floor area 83.5 square metres / 898 square feet.Solar roof panels are included as standard specifications and with an efficient EPC (Energy Performance Certificate) rating of B, this attractive three bedroom home is available as this end terrace villa featuring a spacious lounge off the entrance hallway, through to the kitchen/dining with superior patio doors opening out to the rear garden. With an entry date of January 2023, the property build is fully complete with additional extra storage cupboard opposite the separate downstairs WC facility.Upstairs the landing gives access to all three bedrooms and the family bathroom. The principle bedroom has a built-in double wardrobe.Early viewing is recommended via confirmed appointments. Our Sales Manager can offer a one-to-one tour of the property on request. Please telephone or email to confirm a viewing.Images shown are typical Allanwater Homes Showhome images and may not represent the specific property you are viewing.All Allanwater Homes properties are built to a highly efficient EPC rating of B which is important when looking at energy efficiency within your new home.Only one of these end terrace type villas with integrated fridge freezer remains at this rural development now almost completely sold. Contact the Sales Manager if looking to reserve one of these superb new build villas with entry dates of January 2023.The specifications are also excellent as standard and include:• EPC rating B• roof solar panels• integrated Bosche fridge freezer• gas central heating with Myson premier radiators• wardrobe doors matching to passageway doors (hinged or sliding as design dictates)• fully fitted and stylishly designer kitchen• high security windows and external doors• external front/rear light• monoblock driveway (where applicable)• smoke/heat/carbon monoxide detectorsThis stylish development contains only thirty four homes, bringing a delightful community feel to the already sophisticated town of Haddington.Each home is built with that special Allanwater Homes design, an elegant modern finish, spacious interiors throughout and excellent storage cupboards. There are many included elements, often classed as extras to other house builders but included as standard within our homes.The kitchen offers stylish designs and includes an oven, hob, and extractor hood (refer to house type floorplans for details of each). The interior walls and ceilings are finished in crisp, white emulsion with white satinwood to skirting and facings.All the bedrooms have built-in wardrobes; principal bedroom with en-suite and fully tiled shower facilities (where applicable).The beautiful sandstone exteriors offer a new and as yet uniquely exquisite finish with external front and rear lights. The front sports a turfed lawn, whilst the rear garden and sides have a 1.8m fence for privacy.LocationHaddington lies only 30 minutes by car from Edinburgh and just 18 minutes from Dunbar beach. There are also excellent road and rail links to all areas.HaddingtonThe Royal Burgh of Haddington lies approximately 17 miles east of the capital city of Edinburgh. Haddington has a population of fewer than 10,000 people, and this historic town remains relatively unaltered from its original layout.Agriculture still plays an essential part in the area's prosperity, with many people partaking in the famous Haddington Farmers' Market on the last Saturday of every month (social distancing guidelines permitting).To arrange a viewing, call or email to book an appointment. For further information, contact the Marketing Suite which is open Thursdays through to Mondays from 11am until 5.30pm.DirectionsEH41 4HA from Perth > enter M90 from A85, continue on M90 to Edinburgh, take exit for A720 from M8, continue on the city of Edinburgh Bypass/A720, take A1 to Dovecote Way, East Lothian, destination on the left.EH41 4HA from Glasgow > enter M8 from Cathedral Street and Exit 15, follow M8 to the city of Edinburgh Bypass/A720 in Edinburgh, take the A720 exit from M8, continue on the city of Edinburgh Bypas/A720, take A1 to Dovecote Way, East Lothian, destination on the left.EH41 4HA from Dumfries > take Moffat Road and Edinburgh Road to A701, continue on A701, take A74(M), A702, the city of Edinburgh Bypass/A720 and A1 to B6471 in East Lothian, take exit for B6471 from A1, continue on B6471, take A6093 to Dovecote Way, East Lothian, destination on the left.
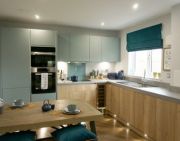
£ 263,995
3 bedroom Terraced house Haddington 63411652
Kintail (end terrace villa - Plot 11)Total floor area 83.5 square metres / 898 square feet.Solar roof panels are included as standard specifications and with an efficient EPC (Energy Performance Certificate) rating of B, this attractive three bedroom home is available as this end terrace villa featuring a spacious lounge off the entrance hallway, through to the kitchen/dining with superior patio doors opening out to the rear garden. With an entry date of January 2023, the property build is fully complete with additional extra storage cupboard opposite the separate downstairs WC facility.Upstairs the landing gives access to all three bedrooms and the family bathroom. The principle bedroom has a built-in double wardrobe.Early viewing is recommended via confirmed appointments. Our Sales Manager can offer a one-to-one tour of the property on request. Please telephone or email to confirm a viewing.Images shown are typical Allanwater Homes Showhome images and may not represent the specific property you are viewing.All Allanwater Homes properties are built to a highly efficient EPC rating of B which is important when looking at energy efficiency within your new home.Only one of these end terrace type villas remain at this rural development now almost completely sold. If looking for something a little more than the standard specification, look at the option of Plot 14 which includes an integrated Bosche fridge freezer as an additional extra. Contact the Sales Manager if looking to reserve one of these superb new build villas with entry dates of January 2023.The specifications are also excellent as standard and include:• EPC rating B• roof solar panels• gas central heating with Myson premier radiators• wardrobe doors matching to passageway doors (hinged or sliding as design dictates)• fully fitted and stylishly designer kitchen• high security windows and external doors• external front/rear light• monoblock driveway (where applicable)• smoke/heat/carbon monoxide detectorsThis stylish development contains only thirty four homes, bringing a delightful community feel to the already sophisticated town of Haddington.Each home is built with that special Allanwater Homes design, an elegant modern finish, spacious interiors throughout and excellent storage cupboards. There are many included elements, often classed as extras to other house builders but included as standard within our homes.The kitchen offers stylish designs and includes an oven, hob, and extractor hood (refer to house type floorplans for details of each). The interior walls and ceilings are finished in crisp, white emulsion with white satinwood to skirting and facings.All the bedrooms have built-in wardrobes; principal bedroom with en-suite and fully tiled shower facilities (where applicable).The beautiful sandstone exteriors offer a new and as yet uniquely exquisite finish with external front and rear lights. The front sports a turfed lawn, whilst the rear garden and sides have a 1.8m fence for privacy.LocationHaddington lies only 30 minutes by car from Edinburgh and just 18 minutes from Dunbar beach. There are also excellent road and rail links to all areas.HaddingtonThe Royal Burgh of Haddington lies approximately 17 miles east of the capital city of Edinburgh. Haddington has a population of fewer than 10,000 people, and this historic town remains relatively unaltered from its original layout.Agriculture still plays an essential part in the area's prosperity, with many people partaking in the famous Haddington Farmers' Market on the last Saturday of every month (social distancing guidelines permitting).To arrange a viewing, call or email to book an appointment. For further information, contact the Marketing Suite which is open Thursdays through to Mondays from 11am until 5.30pm.DirectionsEH41 4HA from Perth > enter M90 from A85, continue on M90 to Edinburgh, take exit for A720 from M8, continue on the city of Edinburgh Bypass/A720, take A1 to Dovecote Way, East Lothian, destination on the left.EH41 4HA from Glasgow > enter M8 from Cathedral Street and Exit 15, follow M8 to the city of Edinburgh Bypass/A720 in Edinburgh, take the A720 exit from M8, continue on the city of Edinburgh Bypas/A720, take A1 to Dovecote Way, East Lothian, destination on the left.EH41 4HA from Dumfries > take Moffat Road and Edinburgh Road to A701, continue on A701, take A74(M), A702, the city of Edinburgh Bypass/A720 and A1 to B6471 in East Lothian, take exit for B6471 from A1, continue on B6471, take A6093 to Dovecote Way, East Lothian, destination on the left.

£ 263,995
3 bedroom Terraced house Haddington 63410843
Spacious four bedroom semi detached cottage with a flexible layout and well presented throughout. Situated in a convenient location close to amenities. There is an enclosed garden with private parking to the side. The accommodation, arranged over two floors, comprises on the ground floor of a vestibule/utility room leading to the kitchen which is fitted with an excellent selection of fitted units, sitting room, large conservatory which could be used in a variety of ways opening into the garden, double bedroom 4/family room room and bathroom with white suite with shower over. Upstairs the landing leads to two further double bedrooms, a single bedroom and there is also a WC. Another cottage and two plots with outline planning currently available for sale in the immediate vicinity.Freehold. Council Tax Band: ELocationThe popular county town of Haddington offers an excellent quality of life with its wide variety of shops, restaurants and bars and is ideally located close to the A1 for access to Edinburgh and the south. The counties beautiful villages, excellent beaches and variety of golf courses are all within easy reach and there are delightful walks along the banks of the River Tyne closeby. Haddington also benefits from a golf course and excellent sports centre with a swimming pool. Access to Edinburgh is via the A1 taking approximately 30 minutes by car and there are train facilities at nearby Drem and Longniddry Stations as well as a frequent bus service. There is excellent local schooling within Haddington at primary and secondary levels. Knox Academy is listed in the top 50 Scottish State Secondary schools. Private schooling is available at the Compass School as well as at Loretto in Musselburgh and in Edinburgh.Fixtures and FittingsThe carpets, blinds and light fittings throughout are included in the sale price together with the electric hob, oven and washing machine. The shed in the garden is also included. The property is double glazed and currently benefits from lpg central heating, natural gas is being run to the property and this will be installed with the lpg cannisters removed by the seller .ViewingBy appt tel Agents
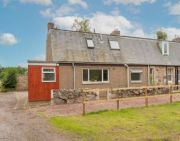
£ 280,000
4 bedroom Cottage Haddington 63284487
Quietly situated on the outskirts of popular Haddington, in a tranquil established cul-de-sac, this three/four bedroom extended, semi-detached home, offers excellent family accommodation boasting stylish interiors, lovely outdoor space and car port.The well-presented accommodation comprises; welcoming hallway with storage, southerly facing living room with door leading to the garden, dining room/bedroom 4, breakfasting kitchen with a range of wall and base mounted units and integrated appliances and door leading to the garden, the wet room completes the ground floor accommodation. Stairs ascend to the first floor with 3 double bedrooms all with fitted wardrobes, generously proportioned box room which could make an excellent study, family bathroom with shower over bath and the family shower room completes the accommodation.Outside there are well maintained gardens to the front, side and rear offering excellent areas for all fresco entertaining.The house also benefits from double glazing, gas central heating and off-street parking with car port.ViewingBy Appt Only Tel as
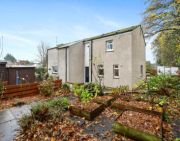
£ 295,000
4 bedroom Semi-detached house Haddington 63344172
Rarely available and good sized detached bungalow located in the charming and sought after hamlet of Yester Mains, a working dairy farm. The area affords excellent transport links to neighbouring towns and also in to Edinburgh via the A1. The property offers bright and spacious accommodation with flexible layout and many features including oil fired central heating, double glazing and off-street parking. Internally, the accommodation comprises of: Entrance vestibule with cloak storage leading to inner hallway with additional storage cupboards; open plan living room/dining room with feature fireplace and patio doors to conservatory; fully fitted breakfasting kitchen with range of top and base units and space for dishwasher and cooker; separate utility with deep sink and space for freezer and washing machine; three bedrooms, all with integrated wardrobe storage; and shower room with WC, wash hand basin and shower cubicle. The property also benefits from well maintained surrounding garden grounds with vegetable patch, apple/plum trees, green house and good sized shed with electricity and bench.ViewingBy appointment, tel as
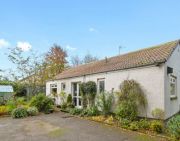
£ 305,000
3 bedroom Detached bungalow Haddington 62815003
Final homes. Final chance. The Banton is a charming and comfortable three bed terraced home. Downstairs features a spacious open plan kitchen and dining area, complete with integrated appliances and bi-folding doors that lead to your private patio area. A private lounge at the front of the home provides the perfect space for entertaining friends and family. An impressive main bedroom complete with built in wardrobes and en suite facilities can be found upstairs, along with another two bedrooms and family bathroom.?*Cala will obtain 2 independent valuations based on achieving a sale in a 4-6 week period. Part Exchange considered subject to our purchasing criteria. Part Exchange and other incentives available on selected plots and not in conjunction with any other offer unless agreed by us at time of reservation. View our?Part Exchange terms and conditions.Land and Buildings Transaction Tax (LBTT) paid plot 200 at Letham Views, for reservations by 11th January 2023. If the home purchased is not your only home, you will have to cover any additional LBTT incurred for second homes. This package is available at full asking price and not in conjunction with any other service or incentive unless agreed by us at time of reservation.Flooring Package and turf available on plot 200. For reservation by 11th January 2023.*Availability of other incentives/offers subject to lender?s criteria and our discretion.The incentives in this range are not all available in one purchase, they represent a choice of incentives and cannot be used in conjunction with each other. They and are available on selected plots only.About Letham Views, HaddingtonFinal three homes remaining at this sought after development. Boasting light and spacious interiors, high specification and access to attractive walks, parks and open space.Opening HoursPlease see festive hours.
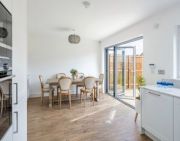
£ 327,500
3 bedroom Semi-detached house Haddington 62513261
Important Note to Potential Purchasers & Tenants:We endeavour to make our particulars accurate and reliable, however, they do not constitute or form part of an offer or any contract and none is to be relied upon as statements of representation or fact. The services, systems and appliances listed in this specification have not been tested by us and no guarantee as to their operating ability or efficiency is given. All photographs and measurements have been taken as a guide only and are not precise. Floor plans where included are not to scale and accuracy is not guaranteed. If you require clarification or further information on any points, please contact us, especially if you are traveling some distance to view. Potential purchasers: Fixtures and fittings other than those mentioned are to be agreed with the seller. Potential tenants: All properties are available for a minimum length of time, with the exception of short term accommodation. Please contact the branch for details. A security deposit of at least one month’s rent is required. Rent is to be paid one month in advance. It is the tenant’s responsibility to insure any personal possessions. Payment of all utilities including water rates or metered supply and Council Tax is the responsibility of the tenant in every case.DAK220002/8
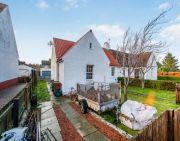
£ 335,000
4 bedroom Semi-detached house Haddington 63411542
McEwan Fraser Legal is delighted to present this idyllic and rarely available two-bedroom ground-floor residence located near the country town of Haddington. The Grade B listed Tenterfield House is a unique blend of Georgian and Victorian architecture. The main house was originally constructed during the 18th Century and then extended during the 1860s. The property spent most of the 20th Century in public ownership, being used as a children’s home. The property was extensively modernised and renovated in 1995 to give its current layout.As you walk into the residence you will immediately be impressed by the incredible attention to detail in the way the property is fitted out. The lounge offers a captious and bright space with wonderful views over the gardens. The high ceilings and original details have been showcased by the current owner, and help create the feeling of a stately country home. Perfect for entertaining or having a calm space to unwind. Close by is the combined kitchen and dining area, fitted with a large gas range, perfect for any culinary enthusiast. The property also benefits from a large full three-piece bathroom, offering flexibility to remould the space in any way you so choose.At the end of the hallway is the master bedroom. The low ceiling provides a cosy and warm experience. Whilst the fitted wardrobes open up the space to allow for an organised area and the flexibility to store without cluttering the space with additional furniture. The second bedroom currently is set up as a combined home office. This creates a bright and airy area to work for those of us working from home.The property is perfectly suited to this as the surrounding area provides the tranquil and beautiful setting of a stately home and the benefits of being in close proximity to Edinburgh.Viewing of this property is essential in order to fully appreciate its grand stature. This residence provides all the benefits of a stately home, without the ruinous maintenance costs. This is perfect for those looking to downsize or move to a home on a single level.

£ 350,000
2 bedroom Flat Haddington 62239757
Charming detached stone built cottage with spacious and flexible accommodation arranged over one level. There is a large mature garden with excellent privacy and a parking space within the garden. Situated on the edge of the popular hamlet of Bolton and close to excellent amenities in Haddington. Welcoming hallway with generous storage, double aspect sitting room with a fireplace providing an attractive focal point, a rear hall and cloakroom with WC is accessed from this room. The kitchen is well planned with an excellent selection of fitted units, there are 4 double bedrooms, one of which is currently used as a dining room and another as a study, a modern shower room completes the accommodation.Freehold . Council Tax Band: FLocationSituated close to the popular county town of Haddington which offers an excellent quality of life with its wide variety of shops, restaurants and bars and is ideally located close to the A1 for access to Edinburgh and the south. The counties beautiful villages, excellent beaches and variety of golf courses are all within easy reach and there are delightful walks along the banks of the River Tyne closeby. Haddington also benefits from a golf course and excellent sports centre with a swimming pool. Access to Edinburgh is via the A1 taking approximately 30 minutes by car and there are train facilities at nearby Drem and Longniddry Stations as well as a frequent bus service. There is excellent local schooling as the property is within the catchment of the renowned Yester Primary school and Knox Academy in Haddington at secondary levels. Knox Academy is listed in the top 50 Scottish State Secondary schools. Private schooling is available at the Compass School as well as at Loretto in Musselburgh and in Edinburgh.Fixtures and FittingsThe carpets, blinds and light fittings throughout are included in the sale price, together with the electric hob, double oven, microwave, fridge/freezer, dishwasher and washing machine. Please note the freestanding shelves in the study are not included in the sale price.ViewingBy appt tel Agent
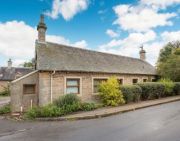
£ 375,000
4 bedroom Cottage Haddington 63284476
Spacious and well presented modern 5 bedroom house situated in a quiet cul de sac located in the heart of the sought after village of Garvald. There are wonderful open views to the rear and a charming enclosed garden with a greenhouse ideal for those looking to embrace the rural lifestyle. A driveway with parking for one car and single garage add to appeal. Internally the accommodation provides a flexible layout and is presented in excellent condition. A welcoming hallway with cupboards leads to a well planned kitchen with a selection of fitted units. There is a dining room/family room and a large sitting room with a wood burning stove and patio doors leading to the garden. There are also three double bedrooms and a bathroom on the ground floor with two further double bedrooms and a shower room on the first floor.LocationGarvald is a friendly and attractive village situated in a unique location and only 10 minutes from Haddington. Easy access is available to Edinburgh via the A1 dual carriageway from Haddington. Garvald has a pub, post office, church and meeting room, the Nunraw Monastery and an active village hall with a range of activities. Primary schooling is available in nearby Gifford (4 miles) or Haddington (6 miles) with Secondary Schooling available at Knox Academy, Haddington or Dunbar High (6 miles). Private schooling is available in Haddington, Musselburgh and Edinburgh. East Lothian also has its own University (Queen Margaret University), only 30 minutes from Garvald. The village is well served by local businesses delivering newspapers and milk. A newsagent, Co-op supermarket, cafe and 2 hotels are just 5 minutes away in Gifford and a good range of local shops, a monthly farmer's market and major supermarkets are available in Haddington and Dunbar. Train services are available from Dunbar (main East Coast line from Kings Cross to Edinburgh and Glasgow), stations on the North Berwick line, or from Newcraighall or Brunstane (just 8 mins to Waverley). The A1 from Dunbar provides road links to the Scottish Borders and England, Berwick upon Tweed - 40 mins.Fixtures and FittingsThe carpets, blinds and light fittings throughout are included in the sale price together with the electric hob, double oven and extractor hood. The shed and green house in the garden are also included.ViewingBy appt tel
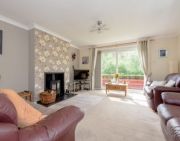
£ 390,000
5 bedroom Link-detached house Haddington 63284484
With all the benefits of imaginative design, our Keppie family home offers excellent accommodation. The expansive kitchen/dining room, which boasts double French doors to the garden plus sliding doors leading through to the generous lounge, features a contemporary and airy open-plan design.The ground floor also benefits from a family room located at the front and a convenient cloakroom/utility room, which can be accessed via the hall. Upstairs there is wardrobe storage in the main bedroom and bedroom 4/study, with the option of the same in bedrooms 2 and 3. The Master bedroom benefits from the privacy of its own en-suite while a contemporary family bathroom completes this floor.Please note the images and virtual tour provided are of typical Mactaggart & Mickel interiors and exteriors and are intended to be indicative only. Room layouts and specification may vary and some internal images contain upgrades to fixtures, fittings and appliances. Please ask your Sales Consultant for full details of the home specification..Lethington Gardens - About the development:Our Lethington Gardens development is situated on the western edge of the historic market town of Haddington in East Lothian and offers a range of new homes with contemporary designs from three-bedroom semi-detached and detached to four- and five-bedroom detached family homes.The design and layout of our homes has been planned to maximise natural night and create open and flowing living spaces. External and internal finishes and specifications are of the exceptional Mactaggart & Mickel quality and include brands such as Porcelanosa, Laufen and Hansgrohe. All homes at Lethington Gardens are also efficiently heated using hybrid combi boilers and air source heat pumps.Only a short distance east of Edinburgh and well-connected by road to the surrounding areas, Haddington boasts rolling countryside and picturesque surrounding farmlands, making the town a highly popular location for commuters and families.Part of a wider masterplan by a number of housing developers, Lethington Gardens will also include a range of new facilities and amenities – a new Primary school, parks, play areas and a central hub of small shops and businesses.SpecificationAt Mactaggart & Mickel, we have been committed to delivering outstanding design, construction, materials and fittings since 1925.As an award-winning family business, our attention to detail is a matter of pride and every home is finished and inspected with care.Marketing SuitePlease call to arrange a viewing.
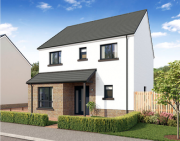
£ 404,995
4 bedroom Detached house Haddington 62791321
This large and unique four bedroom home comes with a detached garage, which has enabled the designers to create a spacious ground floor to includes a study or library for extra versatility.Step inside the hattonWith its detached garage, the Hatton presents itself beautifully onto the street. Its wide front door and side screen allow light to flood into the wide entrance hall. The hall leads to a formal living room with a large window onto the front of the property. It leads to a study, which also looks onto the front garden. To the rear, a large open plan kitchen/dining/family room extends right across the full width of the house. This striking space is the heart of the house, and is generously sized to accommodate a large dining table and lounging area. The French doors are complete with additional side windows for allow more light. The kitchen itself comes with a fine range of premium appliances including dishwasher, stainless steel gas hob, multi-function oven, cooker hood, microwave/grill and integrated fridge/freezer. There is a good-sized utility room off the kitchen, which can be conveniently accessed from the side of the property too.Upstairs, there are four generous double bedrooms, and a stylish, modern family bathroom with its own large separate shower. The master bedroom is a lovely space that includes a very large walk-in wardrobe and en-suite shower room complete with generous shower, fitted vanity furniture, heated towel rail and wall mirror. The three additional double bedrooms include a more spacious guest room, and there is also ample storage on this floor.We hope you, your family and friends keep safe and well as the year draws to a close.Our Sales Centres will be closed from 1pm on Friday 23rd December and will reopen again on Saturday 7th January.We look forward to welcoming you back in 2023!A lively rural community, surrounded by stunning countryside...Located on the River Tyne in the historic market town of Haddington, Letham Views is a wonderful place for family living. With fast and easy transport links to Edinburgh, the coastline and surrounding local towns and villages, you're never far from the perfect day out.Exclusive offersLetham Views / Assured Sale: You can relax knowing that if your current home hasn't sold before the completion date on your new home, we'll buy it at an agreed price.About Letham ViewsWe hope you, your family and friends keep safe and well as the year draws to a close.Our Sales Centres will be closed from 1pm on Friday 23rd December and will reopen again on Saturday 7th January.We look forward to welcoming you back in 2023!A lively rural community, surrounded by stunning countryside...Located on the River Tyne in the historic market town of Haddington, Letham Views is a wonderful place for family living. With fast and easy transport links to Edinburgh, the coastline and surrounding local towns and villages, you're never far from the perfect day out.
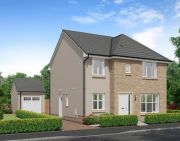
£ 410,000
4 bedroom Detached house Haddington 62396766
This large and unique four bedroom home comes with a detached garage, which has enabled the designers to create a spacious ground floor to includes a study or library for extra versatility.Step inside the hattonWith its detached garage, the Hatton presents itself beautifully onto the street. Its wide front door and side screen allow light to flood into the wide entrance hall. The hall leads to a formal living room with a large window onto the front of the property. It leads to a study, which also looks onto the front garden. To the rear, a large open plan kitchen/dining/family room extends right across the full width of the house. This striking space is the heart of the house, and is generously sized to accommodate a large dining table and lounging area. The French doors are complete with additional side windows for allow more light. The kitchen itself comes with a fine range of premium appliances including dishwasher, stainless steel gas hob, multi-function oven, cooker hood, microwave/grill and integrated fridge/freezer. There is a good-sized utility room off the kitchen, which can be conveniently accessed from the side of the property too.Upstairs, there are four generous double bedrooms, and a stylish, modern family bathroom with its own large separate shower. The master bedroom is a lovely space that includes a very large walk-in wardrobe and en-suite shower room complete with generous shower, fitted vanity furniture, heated towel rail and wall mirror. The three additional double bedrooms include a more spacious guest room, and there is also ample storage on this floor.We hope you, your family and friends keep safe and well as the year draws to a close.Our Sales Centres will be closed from 1pm on Friday 23rd December and will reopen again on Saturday 7th January.We look forward to welcoming you back in 2023!A lively rural community, surrounded by stunning countryside...Located on the River Tyne in the historic market town of Haddington, Letham Views is a wonderful place for family living. With fast and easy transport links to Edinburgh, the coastline and surrounding local towns and villages, you're never far from the perfect day out.Exclusive offersLetham Views / Assured Sale: You can relax knowing that if your current home hasn't sold before the completion date on your new home, we'll buy it at an agreed price.About Letham ViewsWe hope you, your family and friends keep safe and well as the year draws to a close.Our Sales Centres will be closed from 1pm on Friday 23rd December and will reopen again on Saturday 7th January.We look forward to welcoming you back in 2023!A lively rural community, surrounded by stunning countryside...Located on the River Tyne in the historic market town of Haddington, Letham Views is a wonderful place for family living. With fast and easy transport links to Edinburgh, the coastline and surrounding local towns and villages, you're never far from the perfect day out.

£ 410,000
4 bedroom Detached house Haddington 62341900
A very generous five bedroomed home that provides well appointed family accommodation whilst also offering the extra versatility that comes with a fifth bedroom.Step inside the kendalThe Kendall is an impressive five bedroom detached home. Once inside, the designers have ensured that the rear kitchen, dining and family space is well proportioned to accommodate the more social activities of the larger family. To the front of the house, the formal living room is flooded with light through the large window onto the front garden. Onto the rear garden, this home boasts wide full height glazing including French doors. The striking kitchen is sizeable and can accommodate a large dining table for entertaining friends or family. It is fitted with a range of premium appliances including integrated dishwasher, fridge/freezer, stainless steel gas hob, multi-function oven, microwave and cooker hood. There is a separate handy utility room off the kitchen with an adjacent cloakroom. The utility room has direct access to the garden, and the garage can be accessed from the ground floor entrance hall.Upstairs this home boast a generous master bedroom with walk-in-wardrobe and en-suite complete with large shower, vanity furniture, chrome towel radiator and mirror. The four other double bedrooms are all well proportioned including a particularly spacious guest bedroom. The fifth smaller bedroom creates additional versatility within this attractive family home.We hope you, your family and friends keep safe and well as the year draws to a close.Our Sales Centres will be closed from 1pm on Friday 23rd December and will reopen again on Saturday 7th January.We look forward to welcoming you back in 2023!A lively rural community, surrounded by stunning countryside...Located on the River Tyne in the historic market town of Haddington, Letham Views is a wonderful place for family living. With fast and easy transport links to Edinburgh, the coastline and surrounding local towns and villages, you're never far from the perfect day out.Exclusive offersLetham Views / Assured Sale: You can relax knowing that if your current home hasn't sold before the completion date on your new home, we'll buy it at an agreed price.About Letham ViewsWe hope you, your family and friends keep safe and well as the year draws to a close.Our Sales Centres will be closed from 1pm on Friday 23rd December and will reopen again on Saturday 7th January.We look forward to welcoming you back in 2023!A lively rural community, surrounded by stunning countryside...Located on the River Tyne in the historic market town of Haddington, Letham Views is a wonderful place for family living. With fast and easy transport links to Edinburgh, the coastline and surrounding local towns and villages, you're never far from the perfect day out.
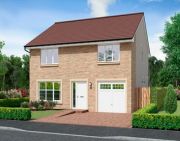
£ 414,000
5 bedroom Detached house Haddington 62552532
Final homes. Final chance. The charming Bryce features four spacious bedrooms, two of which are en suite, and a family bathroom with separate shower enclosure.? Downstairs, an elegant lounge to the front of the home and the open plan kitchen and family/dining area are both accessible from the inviting entrance hall. A downstairs cloakroom, utility room and integral garage cater for all practicalities.?*Cala will obtain 2 independent valuations based on achieving a sale in a 4-6 week period. Part Exchange considered subject to our purchasing criteria. Part Exchange and other incentives available on selected plots and not in conjunction with any other offer unless agreed by us at time of reservation. View our?Part Exchange terms and conditions. For reservation by 30th November 2022.About Letham Views, HaddingtonFinal three homes remaining at this sought after development. Boasting light and spacious interiors, high specification and access to attractive walks, parks and open space.Opening HoursPlease see festive hours.
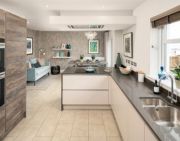
£ 499,000
4 bedroom Detached house Haddington 62264919
Forming part of an exclusive Robertson development, 10 Dovecot View is an impressive 5 bedroom detached house situated in the popular market town of Haddington, within easy reach of an excellent range of local amenities whilst also being within easy access of Edinburgh City Centre.The beautifully presented property offers generously proportioned, contemporary family accommodation fitted with high quality fixtures and fittings throughout. The ground floor accommodation comprises a sitting room to the front, a spacious open plan kitchen/dining room/family room with doors opening to a decked terrace, utility room and a WC. A carpeted staircase leads to the first floor comprising of a principal bedroom with an en suite shower room and dressing room/study, double bedroom 2 also with an en suite shower room, three further double bedrooms and a family bathroom. The property further benefits from a landscaped front garden, spacious rear garden, a double garage and driveway parking.Freehold. Council Tax Band: GLocationThe popular county town of Haddington offers an excellent quality of life with its wide variety of shops, restaurants and bars and is ideally located close to the A1 for access to Edinburgh and the south. The counties beautiful villages, excellent beaches and variety of golf courses are all within easy reach and there are delightful walks along the banks of the River Tyne closeby. Haddington also benefits from a golf course and excellent sports centre with a swimming pool. Access to Edinburgh is via the A1 taking approximately 30 minutes by car and there are train facilities at nearby Drem and Longniddry Stations as well as a frequent bus service from the High Street. There is excellent local schooling within Haddington at primary and secondary levels. Knox Academy is listed in the top 50 Scottish State Secondary schools. Private schooling is available at the Compass School as well as at Loretto in Musselburgh and in Edinburgh.Fixtures and FittingsAll fitted carpets, fitted floor coverings, blinds, light fittings (with the exception of the sitting room), induction hob, extractor hood, oven, combination microwave oven, fridge/freezer, dishwasher and the television entertainment unit in the sitting room are included in the sale price. The development is factored by sg Property Management, annual factoring costs are approximately £72 per annum.ViewingBy appt tel Agent or direct via
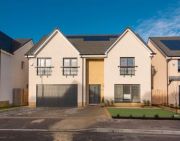
£ 525,000
5 bedroom Detached house Haddington 63334332
Forming part of Haddington’s prestigious Avant Homes development on the edge of the town, this generous detached house boasts spacious and flexible family orientated accommodation including five bedrooms, a fabulous open-plan living area, and three bathrooms (plus a WC). Externally, the house is accompanied by a spacious garden, a detached double garage, and a private driveway.A reception hall (with a WC) welcomes you into the home and sets the tone for the interiors to follow with crisp-white décor and a gleaming tiled floor. On your left, you step into a sociable flow of living spaces, starting with a living room. Illuminated by dual-aspect glazing, including French doors opening onto the rear garden, the living room is identically decorated to the hall and is fitted with a carpet for optimum comfort underfoot. The living room flows into a dining area to the rear, set next to bi-folding doors extending the space outdoors onto the garden, which benefits from open access to the kitchen. Also accessible from the hall, the kitchen is appointed with a wide range of contemporary cabinetry and workspace and features a breakfast bar, whilst an adjoining utility room houses additional cabinetry and built-in storage.On the first floor, a central landing leads to five bedrooms and a family bathroom. The generous principal suite comprises a sleeping area, a dressing room with a built-in wardrobe, and a contemporary en-suite comprising a walk-in enclosure with a rainfall showerhead, a basin atop a vanity unit, and a WC. Two of the remaining bedrooms are accompanied by built-in wardrobes and one also enjoys an en-suite shower room. Finally, the family bathroom comes complete with a bathtub, a separate shower enclosure, a WC-suite, and a chrome towel radiator.Externally, the house is complemented by a spacious rear garden, mainly laid to lawn and featuring a decked terrace and a patio area. Excellent private parking is provided by a detached double garage and a private driveway.Integrated kitchen appliances comprising an oven, a microwave, a gas hob, an extractor fan, a fridge, a freezer, and a dishwasher will be included in the sale. Please note, no warranties or guarantees shall be provided for the appliances.ViewingBy app through gg
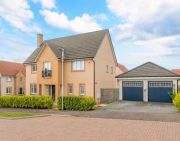
£ 560,000
5 bedroom Detached house Haddington 62749576
12 Pitcher Way is a beautifully presented 5 bedroom detached CALA home in the desirable Letham Views development located in the historic town of Haddington. This lovely family home is surrounded by tree-lined green spaces connected by pedestrian and cycle paths creating a sociable space as this development delivers the best of both worlds for growing families and city commuters alike. This Spacious property benefits from the local amenities Haddington has to offer as well as excellent transport links to Edinburgh City Centre and schools within walking distance.This lovely accommodation comprises:On the ground floor - entrance vestibule; hall with large under-stair storage cupboard off; spacious open plan kitchen/family/dining room with high specification kitchen, Siemens appliances, Silestone worktops and upgraded flooring, bi-folding doors out to the rear garden and large adjoining utility room; bright South facing sitting room with large windows allowing an abundance of natural light; cloakroom fitted with wc and wash-hand basin with storage cupboard off.On the first floor - hall with two storage cupboards off; spacious master bedroom with two built-in wardrobes and a luxury en suite bathroom fitted with bath, large shower, wc and wash-hand basin; double bedroom 2 with beautiful large window, built-in wardrobe and en suite shower room; double bedrooms 3 and 4 with built in wardrobes; bedroom 5/study; modern family bathroom fitted with bath, shower, wc and wash-hand basin.This property benefits from a large integral double garage with access from the utility room.GardenThis house has private front and rear gardens, both laid with lawn.ParkingThis property benefits from an integral double garage and driveway with space for two vehicles.School CatchmentsThe property is in the catchment area for Letham Mains Primary School which is just a 5 minute walk away, and Knox Academy which is approximately a 19 minute walk.The Independent Primary School and Nursery, The Compass School is also close by.ServicesThis property benefits from full double glazing, gas central heating with a hybrid heat pump, and fitted shutters in the kitchen/family/dining room.Fixtures and Fittings All integrated kitchen appliances (hob, oven, microwave, cooker hood, dishwasher) are included in the sale price, as are the curtains, blinds and brand new shutters. American style Samsung fridge/freezer and dining table may be available subject to separate negotiation.ViewingInitially via the 360 Virtual Tour, physical viewings by appointment only with Truscott Property.Council Tax Band G
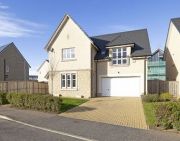
£ 575,000
5 bedroom Detached house Haddington 63343556
