The Danesfield Manor School
Rydens Avenue Walton on Thames Surrey KT12 3JB England , 01932 220930
Property for sale near The Danesfield Manor School
Providing a great family lifestyle approaching 3,000 sq. Ft all arranged over three floors this six-bedroom family home is situated in this popular location for Walton's facilities. Appealing to dynamic family living there are three reception areas complimenting the extensively fitted kitchen/breakfast room with separate utility room and downstairs cloakroom. On the first floor there are four bedrooms including two suites plus a family bathroom. There are two further bedrooms on the second floor with a further en-suite facility. Externally the gardens capture the afternoon sunshine facing nearly due west. EPC Rating = B.
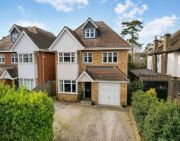
£ 1,500,000
6 bedroom Detached house Walton-on-Thames 61183894
Providing a great family lifestyle approaching 3,000 sq. Ft all arranged over three floors this six-bedroom family home is situated in this popular location for Walton's facilities. Appealing to dynamic family living there are three reception areas complimenting the extensively fitted kitchen/breakfast room with separate utility room and downstairs cloakroom. On the first floor there are four bedrooms including two suites plus a family bathroom. There are two further bedrooms on the second floor with a further en-suite facility. Externally the gardens capture the afternoon sunshine facing nearly due west. EPC Rating = B.

£ 1,500,000
6 bedroom Detached house Walton-on-Thames 61183894
Public NoticeWeylands House, Molesey Road, Hersham, Surrey, KT12 3PNWe are acting in the sale of the above property and have received an offer of £1,600,000.Any interested parties must submit any higher offer in writing to the selling agent before an exchange of contracts takes place. EPC Rating - D.
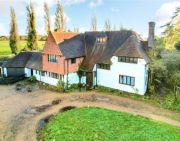
£ 1,600,000
5 bedroom Detached house Walton-on-Thames 63283282
Constructed by Concept Developments, this beautiful five bedroom home is a substantial offering with many additional features. Close to Walton centre, on a private road leading to Walton River. It has three receptions and off street parking for three cars. Viewings highly recommended.Constructed by Concept Developments, this beautiful five bedroom home is a substantial offering with many additional features. Close to Walton centre, on a private road leading to Walton River. It has three receptions and off street parking for three cars. Viewings highly recommended. The spacious hallway leads to reception rooms either side, one could be used a study whilst the other has a working fireplace and can be used as a formal sitting area. Further into the home to the right is the spacious utility room, which has a separate four ring gas hob, the boiler and immersion heater. Beyond this is a downstairs WC and hand wash basin. The double doors lead through to the hub of the home. Contemporary in its design Concept Developments produced a magnificent space which the current vendors have used and maintained impeccably from the stylish lighting to the island with convection hob. There are many integrated appliances but ample storage for a family kitchen. This room has a natural divide creating space for living and dining, with both bifold and separate French doors leading to a landscaped garden with flower beds, patio, a lawn and a pond. Upstairs, carpeted throughout on the first floor there are two double bedrooms both with en-suites one a shower and the other a bath. The master bedroom is also on this floor whilst also being generous in size it has a large dressing area and en-suite bathroom with both a bath and separate shower. On the second floor there are a further two bedrooms and a large bathroom. The front of the two bedrooms has a vaulted floor to ceiling window which is an attractive feature. The second room is a large double room with access to storage into the eaves. This is a stunning and substantial family home located in a private road, viewings are highly recommended.
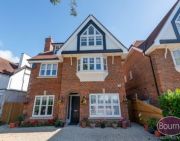
£ 1,650,000
5 bedroom Detached house Walton-on-Thames 63303078
Moments away from the river thames - An outstanding detached family home presented in show home condition offering flexible accommodation over three floors, set in this coveted private gated road location within a stone's throw of Walton town centre and the River Thames. EPC Rating = B.Constructed by Concept Developments in 2015 providing a home of exceptional quality and design with wonderful attention to detail. This beautifully crafted and thoughtfully designed family home has used cutting edge technology in conjunction with contemporary styling to provide a family home of rare quality.The contemporary design offers three floors of accommodation with the kitchen/breakfast/family room being very much the hub of this delightful home overlooking the rear garden with bi-fold doors providing access. Furthermore on the ground floor there is a good size living room to the front and a large hallway provides access to the integral garage and downstairs cloakroom.Key features on the first floor include a large master suite with dressing/sitting area and further complimented by a stunning en-suite bathroom. The two further bedrooms on this floor are well proportioned and are by serviced by en-suite facilities. The second floor provides for a generous fourth bedroom, separate shower room and large bonus/games room.
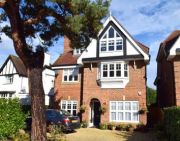
£ 1,650,000
5 bedroom Detached house Walton-on-Thames 62715345
Upon entry into the spacious hallway, you turn left into a beautifully designed kitchen, finished with quartz worktops. The kitchen is equipped with a Range cooker, quality appliances, and a large island, which makes for a fantastic entertaining space. The main reception room is light and welcoming, with bifold doors onto the garden. The large dining, which has large windows fitted with electric blinds, could comfortably seat twelve people. This leads into a separate snug, which could be used flexibly as a playroom, living room, study, or gym, depending on the future owners' needs.On the first and second floors, there are four generous double en-suite bedrooms, all of which have walk-in wardrobes.The garden hosts 'The Surrey Arms' bar and an outdoor American-style kitchen, with a smoker, pizza oven, and grill. It has been finished with granite worktops.The house also benefits from a large driveway, garage, utility room, and downstairs WC. This house is in immaculate condition, having been recently extended and renovated. The finish is of top quality, with a Nest system and built-in speakers in most rooms (including the en-suite bathrooms).Tenure: FreeholdLocal Authority: ElmbridgeCouncil Tax band: GThe larger towns of Walton, Esher, Weybridge and Cobham are all easily accessible, along with the picturesque village of West End with its own pub, village green and pond and the renowned Garson's Farm.Walton and Esher town centres are conveniently located and offer an excellent mix of shops, restaurants and coffee shops including Waitrose, Aldi, Starbucks and Costa, Wagamama's along with an Everyman cinema. This property is located within walking distance of Hersham station and provides a fast and regular service to London Waterloo (all distances are approximate).Schooling in the area is superb with an excellent selection of both private and state schools including Notre Dame, Feltonfleet, St George's College.
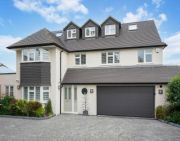
£ 1,650,000
4 bedroom Detached house Walton-on-Thames 59968057
Detached riverside home backing directly onto the Towpath at Walton-on- Thames, benefitting from beautiful elevated river views and a boat house with direct access to the river. The house is arranged over two floors, with a flexible living arrangement to the ground floor; there is a good size eat-in kitchen to the front of the house with a separate dining room adjacent. The two large reception rooms are to the rear of the house both with sliding wooden doors to the garden and river views beyond. In addition there is a large guest WC and integral garage which can be accessed from the hallway.Four double bedrooms and three bathrooms are arranged over the first floor, two of which are en-suite. There is plenty of built-in storage in all bedrooms and laminated wooden floors throughout all bedrooms and reception areas.Guide price: £1,850,000Tenure: FreeholdLocal Authority: ElmbridgeCouncil Tax band: GRiver Mount is one of Walton's most desirable private gated roads close to amenities in the town centre, which offers an excellent mix of shops, restaurants and coffee shops including Starbucks, Costa, Wagamama's along with an Everyman cinema.The train station is located on the edge of the town and provides a regular service to London Waterloo including a fast train in under 30 minutes.Schooling in the area is superb with an excellent selection of both private and state schools including Hampton, Halliford, St George's College and Cleves.Walton Town Centre 0.5 miles, Walton Station 2 miles, Weybridge 2.5 miles
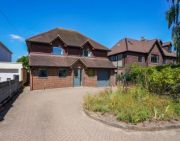
£ 1,750,000
5 bedroom Detached house Walton-on-Thames 61824990
Detached riverside home backing directly onto the Towpath at Walton-on- Thames, benefitting from beautiful elevated river views and a boat house with direct access to the river. The house is arranged over two floors, with a flexible living arrangement to the ground floor; there is a good size eat-in kitchen to the front of the house with a separate dining room adjacent. The two large reception rooms are to the rear of the house both with sliding wooden doors to the garden and river views beyond. In addition there is a large guest WC and integral garage which can be accessed from the hallway.Four double bedrooms and three bathrooms are arranged over the first floor, two of which are en-suite. There is plenty of built-in storage in all bedrooms and laminated wooden floors throughout all bedrooms and reception areas.Guide price: £1,850,000Tenure: FreeholdLocal Authority: ElmbridgeCouncil Tax band: GRiver Mount is one of Walton's most desirable private gated roads close to amenities in the town centre, which offers an excellent mix of shops, restaurants and coffee shops including Starbucks, Costa, Wagamama's along with an Everyman cinema.The train station is located on the edge of the town and provides a regular service to London Waterloo including a fast train in under 30 minutes.Schooling in the area is superb with an excellent selection of both private and state schools including Hampton, Halliford, St George's College and Cleves.Walton Town Centre 0.5 miles, Walton Station 2 miles, Weybridge 2.5 miles

£ 1,750,000
5 bedroom Detached house Walton-on-Thames 61824990
Edwardian family home with flexible accommodation arranged over three floors.DescriptionApproached by a large driveway, this period home retains many of its original features and is set on a plot of about 0.5 of an acre. Located approximately 0.5 of a mile from both Walton High Street and Walton mainline station, this is the perfect home for those looking to put their own stamp on a family home.The spacious entrance hall welcomes you into the home with original wood flooring and beams. There is a formal dining room with a lovely bay window overlooking the front of the property and a feature paneling. There is both a formal reception room and an informal sitting room which give access to the light and bright conservatory with views extending on to the lovely garden. There is a spacious kitchen/breakfast room with a separate utility room which further provides access to the integral garage. A cloakroom completes the accommodation on this floor.On the first floor, the main bedroom has an en suite and built in storage. There is a further three bedrooms and a family bathroom. There are another two bedrooms with access to the eaves for storage on the second floor. There is an additional self contained annexe on the first floor which is accessed via a separate staircase from the kitchen, complete with a bedroom, sitting room, kitchen and bathroom.Externally there is a large driveway with parking for several cars and a beautiful, south west facing garden which is mainly laid to lawn and is surrounded by mature shrubs and trees, offering privacy and seclusion from neighbouring properties. There is also a patio area at the rear of the house, which is the perfect space for al fresco dining.LocationWalton on Thames is located on the south side of the River Thames, with a most impressive landmark, a stunning road bridge that spans the Thames between Walton and Shepperton. The current bridge is the 6th to be built here since 1750. The town began as a small Celtic settlement. It is recorded in the Doomsday book as Waletona, or ’Welsh Town’. The name has evolved over time to become Walton on Thames.The river access makes this town a perfect place to live if you have a love of the outdoors. There is ample opportunity for activities such as walking, cycling, running and the plethora of watersports that are available. There are also clubs for tennis, rugby, football, dance, theatre and much more.During the 1st World War, Walton on Thames provided medical treatment for Soldiers from New Zealand. There is still a Kowhai tree, native to New Zealand, planted opposite the New Zealand Avenue entrance to The Heart and bearing a memorial plaque.During the 1920’s the area became known for its passion for film and boasted several studios, including the Cecil Hepworth Studio, which was converted to a theatre by the original architect when the studio closed. In World War II, the town was heavily bombed, due to its close proximity to Brooklands where planes and other war materials were manufactured.After the 2nd World War, the town began to re-develop, the film studios made a comeback and many films were made out of studios such as the Nettlefold and Walton Studios.The area also had a passion for racing and in the 1940’s and 50’s hwm (Hersham and Walton Motors) built racing cars including Formula 1 cars driven by legends including Stirling Moss. Hwm is still very much part of the town and after winding up the racing car business, took a franchise in iconic Aston Martin cars.Today, the town is served by several primary schools, both private and public sector and two large Secondary Schools, The Three Rivers Academy and Heathside Academy. Walton on Thames is also within easy access of several private secondary schools, nurseries and 6th form colleges.Walton on Thames regularly hosts Farmers Markets, French Markets and Vegan Markets, offering a delightful range of specialist food stalls and products. There are a range of shops, including an M&S Food Hall and a new Aldi and several restaurants, pubs and cafés. In keeping with its movie-making history, Walton on Thames has an Everyman Cinema. There is also the Cecil Hepworth Theatre which hosts several theatre productions a year and a modern, well equipped leisure centre and swimming pool. Together with local art galleries, museums, historic houses and gardens nearby, there is never a shortage of things to do.The town is between junctions 10 and 11 of the M25 and is on a fast train line into London Waterloo. Journey time from 30 minutes.Please note distances and times are approximate.Square Footage: 4,221 sq ftAdditional InfoElmbridge Borough Council - Band H
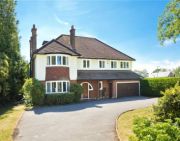
£ 1,795,000
6 bedroom Detached house Walton-on-Thames 61982666
Martin Flashman & Co are delighted to offer for sale this imposing residence built in 1911 and located in a prime position for Walton’s vibrant town centre and the mainline station with its fast and frequent service to London Waterloo.The property offers adaptable, family sized accommodation with the benefit of a self-contained annexe to the side. The property is set back from the road and sits on a glorious approx. 0.5-acre plot. The spacious accommodation is arranged over three floors and retains an abundance of original features such as feature fireplaces, wooden flooring, picture and plate rails. This briefly comprises a large entrance hall with ground floor cloakroom, bay fronted dining room, sitting room, family room, kitchen which opens through the breakfast room which in turns leads to the impressive conservatory. An inner lobby where you will find a separate utility room/cloakroom and stairs rising to the annexe. The main staircase leads to the first floor where you will find four generous bedrooms with two bathrooms, turning stairs rise to the second floor with another two bedrooms.The annexe benefits from its own living room, bedroom with built in wardrobes, fitted kitchen and bathroom. Although accessed from the main house it is possible to be separated for independent living.Externally the mature plot is exceptional, well screened with natural borders and enjoying a south-westerly backing orientation. The sweeping driveway to the front provides plenty of parking with access to the double garage complete with electric up and over door. Another noteworthy feature is a newly installed Worcester Bosch central heating boiler.Council Tax Band: H
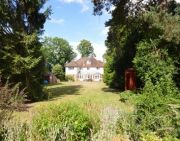
£ 1,795,000
7 bedroom Detached house Walton-on-Thames 60996233
This substantial and imposing detached house is set on a generous plot in this much sought after location ideally situated for Walton-on-Thames mainline station, the restaurants, bars and high street stores in Walton town centre and well thought of local primary and secondary schools.Arranged over two floors, this family home benefits from flexible living accommodation for a growing family, whilst offering tremendous scope to extend (subject to planning permission).The accommodation comprises, four bedrooms, three modern bathrooms (two en suite), three reception rooms, a generous open plan kitchen/breakfast room with an abundance of floor and wall mounted cabinets, centre island with additional storage and breakfast bar, and double doors leading out to the patio, utility room and cloakroom.Externally, offering a high level of privacy, the rear garden is laid to lawn with mature hedges and borders.A large double garage and driveway parking for several cars.Tenure : FreeholdCouncil Tax Band : H
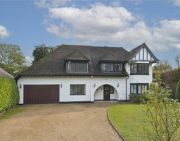
£ 1,795,000
4 bedroom Detached house Walton-on-Thames 62814681
Hilton Chase occupies a generous plot in an enviable position on the well-connected Queens Road with easy access to central Walton-on-Thames, as well as the nearby towns of Weybridge and Guildford. Built in the 1970s, this detached family home offers well-proportioned accommodation across two floors, abundant storage throughout and a CCTV system for added security. The bright interiors have been carefully maintained but would benefit from some modernisation. The property is well-suited to multi-generational living thanks to the current configuration of the ground floor, which includes a spacious bedroom with dressing room, en suite shower room and adjoining family room, that could easily be converted into a self-contained annexe. The family room also boasts direct access to the substantial heated indoor swimming pool. The flexible and extensive layout includes a wide entrance hall complete with grand staircase and cloakroom, which flows naturally through to a formal dining room. The dining room in turn has an open archway to the 20ft main sitting room, and both rooms have sliding doors onto the patio perfect for indoor/outdoor entertaining. The kitchen/breakfast room and adjoining utility also benefit from direct access to the garden, and there is a connecting door between the kitchen and one of the garages. A galleried first floor landing leads to five double bedrooms, all with charming dormer windows overlooking the gardens. The main bedroom benefits from a dressing area with extensive fitted wardrobes and en suite bathroom with raised jacuzzi tub, while the other bedrooms share access to a family bathroom room with cubicle shower.OutsideSet back from the road behind a pleasant front lawn dotted with ornamental trees and a gated in and out private driveway leading to two integrated garages, the property has a charming façade that includes a trio of archways opening onto a wide covered porch. The south-facing rear garden is largely laid to neat lawn with attractive borders and tall surrounding trees, as well as a paved patio area for outdoor seating and a tennis court ideal for keen sportspeople. There is also direct access from the garden to the pool house and a brick-built garden store for tools.SituationQueens Road is a tree-lined residential street within easy reach of both Walton-On-Thames and Hersham mainline stations (central London about 20 mins), a choice of golf courses, health clubs and St George's Hill Tennis Club. The A3 and M25 are both easily accessible, providing fast access to London, the South and Heathrow and Gatwick airports. The area is well served with an excellent selection of schools both in the private and state sectors. The county town of Guildford lies around 13 miles to the south with its extensive range of shops, cafes, restaurants, theatre, cinema complex
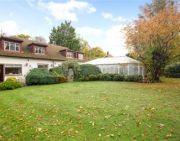
£ 1,800,000
5 bedroom Detached house Walton-on-Thames 62759879
West facing and private gate to broadwater lake- Nestled amongst this westerly facing plot approaching 0.4 of an acre, this four bedroom detached family home has been extended by our Client’s with still further scope to grow. Perfectly proportioned over two floors, the four separate receptions compliment the four-bedrooms and two bathrooms perfectly. The gardens are quite exceptional with meandering pathway leading down to Broadwater Lake, providing the perfect backdrop. EPC Rating = C.
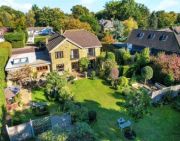
£ 1,895,000
4 bedroom Detached house Walton-on-Thames 62757942
For sale with no onward chain, a substantial detached home sitting on a plot of 0.46 acres with large westerly facing rear garden. An ideal location on the prestigious Ashley Road.Internally this is a spacious home with a large floorspace to work with of around 426m2. On the first floor there are five bedrooms, four with en suites and one family bathroom. The main suite is sizeable with built-in wardrobes and a Juliette style balcony. On the ground floor there are a further two rooms with accessible bathroom that have previously been used as an annex living accommodation. These can easily be incorporated as additional reception space if desired. There are a further four reception rooms plus a kitchen diner. The home needs some love and life, but the potential is endless.Externally to the front of the house you have gated access onto your large driveway, there is also a double garage accessed from the driveway and internally from the utility room. To the rear is a spacious garden, westerly facing with lawn and terrace. At the bottom of the garden is a swimming pool with pool house, currently decommissioned.An ideal location within close proximity of Walton town centre and within half a mile of Walton-on-Thames train station which offers a fast train service into London Waterloo. Walton town centre offers great amenities including M&S Foodhall and an Everyman Cinema. There are good road links from Walton-on-Thames with access close by to the M3, M25 and A3. EPC Rating C.
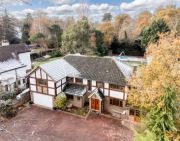
£ 1,900,000
5 bedroom Detached house Walton-on-Thames 63469586
Beautifully ensconced within mature and secluded grounds this detached family residence offers exceptional family accommodation and a stunning garden. The ground floor has been enhanced and enlarged to create exceptional entertaining space - particularly apparent in the kitchen-family room offering a perfect social hub to this property and overlooking the rear garden. Further accommodation includes home office options formal sitting room and four-five bedrooms. EPC Rating = D.
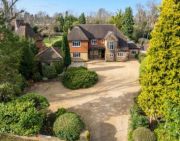
£ 2,050,000
4 bedroom Detached house Walton-on-Thames 61183900
This substantial family home of 3900 sq ft is situated on a tree-lined road within Hersham Village, and has been enlarged and modernised sympathetically by the current owners. Located within 0.7 of a mile to Walton-on-Thames mainline station offering services to London Waterloo in 27 minutes.A triple aspect principal suite with dressing area and full en-suite bathroom with walk in shower. Two further double bedrooms with en-suite bathrooms and an impressive family bathroom suite which services a fourth bedroom with views over the garden.The focal point of this family home is the open plan kitchen/dining and living area with a classically styled kitchen with a range style cooker, American fridge freezer, full height wine fridge and five sets of double doors offering access to the patio area and delightful garden beyond. A large utility with side access leads to the integral double garage.Further, there is a triple aspect reception room with an open working feature fireplace and patio doors to the garden beyond, and a bay fronted study area with bespoke bookcase and cupboards overlooking the garden.The large westerly facing garden of 0.6 of an acre has multiple entertaining areas, a generous studio come home office with power and internet capability.To the front, a carriage driveway offers parking for multiple vehicles.Elmbridge Council Tax Band G
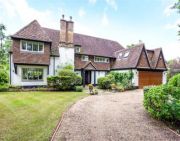
£ 2,250,000
4 bedroom Detached house Walton-on-Thames 62494124
No Onward Chain - Situated on a superb secluded level south facing plot and positioned on one of the most highly regarded private roads in Surrey and within a short distance to Walton-on-Thames station and town centre, is this charming substantial detached period property with scope to create a family home for life.The accommodation benefits from approximately 3,441 sq. Ft. Of living space over two floors, and comprises of a principal bedroom suite with fitted wardrobes and en suite shower room, four further bedrooms, and a family bathroom.The ground floor accommodation comprises of a generous sized entrance hall giving access to a formal reception room, dining room and the open plan kitchen/breakfast room with walk-in pantry. From the kitchen is a utility room, cloakroom, study area with access to the conservatory.Externally, the generous southerly aspect rear garden is laid to lawn with mature trees, planted borders and shrubs, and paved patio seating and dining area, To the front, a substantial driveway provides parking for several cars, garaging and front garden.Council Tax Band : H
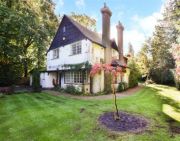
£ 2,250,000
5 bedroom Detached house Walton-on-Thames 60750391
No Onward Chain - Situated on a superb secluded level south facing plot and positioned on one of the most highly regarded private roads in Surrey and within a short distance to Walton-on-Thames station and town centre, is this charming substantial detached period property with scope to create a family home for life.The accommodation benefits from approximately 3,441 sq. Ft. Of living space over two floors, and comprises of a principal bedroom suite with fitted wardrobes and en suite shower room, four further bedrooms, and a family bathroom.The ground floor accommodation comprises of a generous sized entrance hall giving access to a formal reception room, dining room and the open plan kitchen/breakfast room with walk-in pantry. From the kitchen is a utility room, cloakroom, study area with access to the conservatory.Externally, the generous southerly aspect rear garden is laid to lawn with mature trees, planted borders and shrubs, and paved patio seating and dining area, To the front, a substantial driveway provides parking for several cars, garaging and front garden.Council Tax Band : H

£ 2,250,000
5 bedroom Detached house Walton-on-Thames 60750391
This classical and stunning “Arts and Crafts” family home was constructed by Runnymede Homes over the last 3 years, utilising their outstanding specification. Providing a perfectly balanced configuration across three floors, measuring approaching 4,500 sq. Ft, the layout is just perfect for young families just moments from Walton’s railway station, plus a host of local facilities. EPC Rating = B.One of only four homes, which were constructed over the course of the last few years in this convenient and commutable location, this stunning “Arts and Crafts” family home is still presented in exceptional and 'nearly new' show home condition.Runnymede Homes, are one of the areas leading forward thinking developers, who meticulously created this outstanding development in this favoured tree-lined avenue, perfect for young families and commuters, utilising the exceptional service to London Waterloo.Measuring approaching 4,500 sq. Ft, the individual features are both thoughtful and timeless, creating an outstanding first impression with immense attention to detail. Very much the hub of this special home is the kitchen/dining/family room, an exceptional space for family living set to the rear overlooking the gardens with a southerly facing orientation and bi-folds providing access. The kitchen area is extensively fitted with a fantastic range of Miele appliances and granite work surfaces. The drawing room is perfectly proportioned and the study is ideal for those working from home. There is also a useful utility room, plus downstairs cloakroom.The first-floor layout suits growing family needs with all the bathrooms fitted utilising high-end sanitary ware. The master suite is quite exceptional with separate dressing area and en-suite. There are two further guest suites, plus two further bedrooms on this level with a separate family bathroom. The second floor is exceptionally flexible and is ideal for families with teenagers with a leisure/games room or alternatively a gym.Externally the driveway provides plenty of parking and leads to the garage. To the rear the expansive lawn area is surrounded by a selection of evergreens and shrubs.
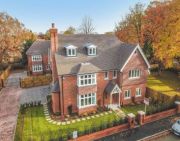
£ 2,675,000
5 bedroom Detached house Walton-on-Thames 62418703
Forming part of the sought-after Burwood Park Estate, nestled amongst mature gardens, this substantial family home has been sympathetically enhanced by our clients since their ownership. Tremendous flexibility is provided, all arranged over two floors with a self-contained annexe facility. Plenty of sunshine is captured in the garden, perfect for entertaining, with outdoor swimming pool. EPC Rating = D.We are delighted to offer for sale this exceptional family home, perfectly proportioned in so many ways over two floors but still with further scope to sympathetically enlarge if required. The favourable orientation across key areas ensures natural light is immediately captured as you enter the wide tiled entrance hall where your eye is drawn towards the mature gardens.Very much the hub of this special home is the kitchen/breakfast/family room which spans from front to back in this welcoming and happy home -a perfect area for young families to rest and relax. In essence there are three further principal reception rooms all overlooking the garden and free flowing/fluid for entertaining. A split level self-contained annexe is ideal for teenagers or young families, with two reception areas plus a fitted kitchen and an en-suite facility. There are also useful loft spaces .On the first floor the master suite is impressive and a fantastic space. There are three further bedroom suites all enjoying luxurious individually themed en-suite facilities plus the remaining bedroom five enjoys its own bathroom.The sweeping driveway provides plenty of parking and leads to the integral garage. There are mature gardens to all sides. The lawn area is surrounded by an abundance of evergreen shrubs and specimen surrounds with wide sun terrace just perfect for entertaining. The swimming pool is perfectly placed to capture the afternoon sunshine.
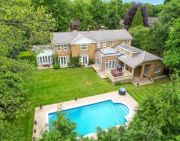
£ 3,000,000
6 bedroom Detached house Walton-on-Thames 61462384
An impressive, spacious and very adaptable family home located in one of the most desirable private estates in the Home Counties.The large and very well fitted kitchen/breakfast room opens on to the family sitting area and creates a wonderful 'hub' for family life whilst the drawing room and dining room are more formal and ideally suited to entertaining. As well as a home office it is worth noting that there is a 2 storey attached annex which has sitting room, study, kitchen, bedroom and bathroom as well as its own access.OutsideSitting in a secluded mature plot of 0.46 of an acre with an outdoor swimming pool. The rear garden is enclosed by mature trees and hedging with a large lawn area and patio to the back of the house ideal for alfresco dining and entertaining. To the front is a carriage drive way with plenty of parking and access to the garage.SituationThe sought after Burwood Park estate with its gated entrances and private residential roads is a wonderfully quiet and convenient area on the fringes of both Weybridge and Walton on Thames. The town centres provide an excellent range of bars, banks, restaurants and shops, including the new 'Heart' indoor shopping centre in Walton and Waitrose supermarket in Weybridge. The railway station in Walton is within 0.5 miles and provides a fast service into London Waterloo. The A3 is approximately 3 miles away and provides access to central London and via the M25 to Heathrow airport. Excellent state and private schools in the area include St Georges College, Feltonfleet School, Notre Dame School and acs are all within easy reach.Additional InformationEstate Charges approximately £400 to Burwood Park Residents Assocation.
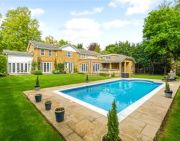
£ 3,000,000
6 bedroom Detached house Walton-on-Thames 53926079
Occupying this secluded gated setting just moments away from Broadwater Lake, forming part of the Burwood Park Estate, we are delighted to offer for sale this attractive five-bedroom family home perfectly proportioned and arranged over two floors. Appealing to family living, a whole host of facilities are right on your doorstep. EPC Rating = tbcBurwood Park is a wonderful environment, spanning some 360 acres, lightly wooded in parts with two lakes providing a rural backdrop, ideal for family living just moments away from Walton’s mainline railway station providing an exceptional service to London Waterloo. A whole host of leisure facilities are right on your doorstep including Burhill Golf Club, St George’s Hill Golf Club and Tennis Club, plus a fine choice of gyms including David Lloyd, Brooklands and the Xcel Centre in Walton. For international travellers the M3/M25 motorway network provides easy access to both Heathrow and Gatwick airports.Meticulously constructed nearly 20 years ago, this handsome family home sits perfectly amongst secluded gated gardens, moments away from Broadwater Lake in this sought-after gated estate. Arranged over two floors, the perfectly proportioned lateral configuration is just ideal for entertaining and growing family living and captures immense natural light across key areas.As you arrive the tiled reception hall provides an impressive first impression and leads to the majority of fluid/flexible reception areas. The principal reception captures a double aspect with marble fireplace. The dining room is a great size for entertaining, handily placed for the kitchen/breakfast/family room which is a fantastic size with distinct areas for dynamic living. The kitchen is extensively fitted with a great range of units entwined with granite work surfaces and stainless-steel appliances. Double doors provide access to a playroom, ideal for young families. There is also a separate utility room with an internal door to the garage. For those working from home the study is a useful size. There is also a separate cloakroom.On the first floor all of the five-bedrooms are well proportioned in size, the master suite enjoys an en-suite dressing room and a luxurious bathroom. The remaining four-bedrooms all enjoy individually themed en-suite facilities.The block paved carriage driveway provides plenty of parking and leads to the triple garaging (double and single). To the rear, the wide sun terrace is ideal for summer entertaining, leading to the expansive lawn area which is surrounded by an abundance of evergreens and shrubs.
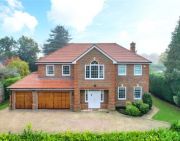
£ 3,250,000
5 bedroom Detached house Walton-on-Thames 62496564
Standing proudly amongst southerly facing gardens in excess of half an acre, this distinctive and handsome family home had been sympathetically restored and remodelled retaining a wealth of defining features entwined with a contemporary twist. Burwood Park remains as one of the South of England's most sought after gated estates. EPC Rating = E.Our clients over recent years have skilfully remodelled and sympathetically restored key areas, carefully dovetailing the original features to create a wonderful atmospheric backdrop across three floors. The southerly facing orientation ensures natural light is captured across key areas.The flexible free flowing footprint on the ground floor provides six distinct reception areas, ideal for growing family needs. Very much the principal hub is the kitchen/breakfast/family room area, just perfect for entertaining with doors providing access to the garden. The kitchen area has been extensively fitted with an excellent range of appliances and units entwined with Corian work surfaces. The breakfast room area flows seamlessly into the dining room. The principal reception room with limestone fireplace captures a double aspect across the gardens. The games room intercommunicates perfectly with the family room, ideal for young families. The study is fitted ideal for those working from home. There is also a very useful utility room and pantry, plus downstairs cloakroom.On the first floor the bathroom facilities have been re-fitted utilising an individual theme. The master bedroom is a great size with a stunning en-suite bathroom. The three remaining bedrooms are serviced by two further re-fitted bathrooms. On the second floor there are two further bedrooms with re-fitted shower room facility providing flexibility.Externally the resin bonded driveway provides plenty of parking leading to the garaging. The gardens extend to the rear and side with expansive lawn area surrounded by a selection of evergreens and shrubs. The gym/home office is idea for a number of purposes. The detached garaging with room above is ideal for a number of purposes and could be easily converted.
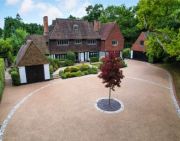
£ 3,500,000
6 bedroom Detached house Walton-on-Thames 61909290
Set within this premier location, forming part of the Burwood Park estate, this fantastic family home was built just over 20 years ago, nestled amongst southerly facing gardens. The Quillot is a sought-after crescent positioned just off Cranley Road with central open woodland to the front, setting the scene to this fabulous location. EPC Rating = C.We are delighted to offer for sale this individual and handsome family home standing proudly amongst secluded and gated southerly facing gardens . The setting is quite superb, further emphasised by the open woodland to the front.Immediately as you arrive and enter the reception hall an abundance of natural light is captured due to the favourable orientation, entwined with original features. The distinctive and free-flowing entertaining spaces are perfectly proportioned to include five free flowing and distinctive reception areas. The kitchen/breakfast room is extensively fitted with a great range of units entwined with granite work surfaces and stainless-steel appliances ideal for young families. There is plenty of space for a table with further doors to the boot room and utility room. The adjacent part-vaulted family room enjoys an aspect across the glorious gardens, perfectly placed for dynamic family living. The octagonal study is ideal for those working from home.The wide staircase provides access to the first floor. The master bedroom is a great size with en-suite facility and a useful dressing area fitted with a bank of fitted wardrobes. The octagonal theme continues with a secondary study/nursery or alternatively a gym which forms part of the master suite. The remaining four bedrooms all enjoy en-suite facilities and are fitted with a bank of wardrobes. All of the bathrooms are individually themed.The block paved driveway provides plenty of parking and leads to the integral triple garaging. To the rear, the southerly facing gardens ensures summer entertaining is captured to its best. The expansive lawn area has a selection of evergreens, conifers, shrubs and mature surrounds.
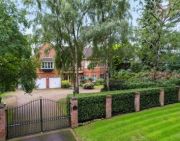
£ 3,950,000
5 bedroom Detached house Walton-on-Thames 62414974
