The Edinburgh Academy
42 Henderson Row Edinburgh Lothian EH3 5BL Scotland , 0131 556 4603
Property for sale near The Edinburgh Academy
** sale by auction - 29 December 2022 **Deadline for Offers .Land with planning (in principal) for the erection of Two Townhouses at New Row, tranent, east lothian. ***highly sought after location***sure to attract interest from builder /shrewd investors. Completed Dwellings would consist of Hallway, Kitchen, Livingroom/Diner, 2 Bedrooms and Bathroom. Rear Garden & 2 car spaces garage. Superb local sales evidence in last year:- 30, Market View sold for £355,000; 2, Bankpark Crescent, sold for £330,000; 8, Duncan Gardens sold for £290,000; 128, Church Street sold for £275,000. Planning Application Reference: 20/00609/pp. Decision Approved in principal. Plans available from the East Lothian Council Planning PortalTranent is ideally situated for commuting to Edinburgh and other areas. It is just minutes from the A1, with direct links to Edinburgh and the North and Haddington, Dunbar and all points south. There is a regular bus service to Edinburgh. The main line railway station, located at Wallyford is only 14 minutes away from Edinburgh and provides a park, charge and ride facility for bus and train access to the capital.Auction Details29 December 2022,3pmDeadline for Offers, Deadline for Offers - Bid Now in Our Timed Online SaleHow to Bid Now Submit an enquiry now or visit our website for full details on how to bid on this property.Future Property Auctions - Scotland's Largest Land and Property Auction House. Over 300 lots auctioned every 6 weeks including flats, houses, land & commercial.Get a Fast Sale and a Fair Price with Future Property Auctions. Contact Us now for a free Auction Valuation.
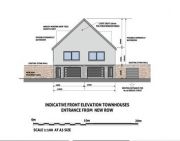
£ 90,000
0 bedroom Land Tranent 63495220
Important Note to Potential Purchasers & Tenants:We endeavour to make our particulars accurate and reliable, however, they do not constitute or form part of an offer or any contract and none is to be relied upon as statements of representation or fact. The services, systems and appliances listed in this specification have not been tested by us and no guarantee as to their operating ability or efficiency is given. All photographs and measurements have been taken as a guide only and are not precise. Floor plans where included are not to scale and accuracy is not guaranteed. If you require clarification or further information on any points, please contact us, especially if you are traveling some distance to view. Potential purchasers: Fixtures and fittings other than those mentioned are to be agreed with the seller. Potential tenants: All properties are available for a minimum length of time, with the exception of short term accommodation. Please contact the branch for details. A security deposit of at least one month’s rent is required. Rent is to be paid one month in advance. It is the tenant’s responsibility to insure any personal possessions. Payment of all utilities including water rates or metered supply and Council Tax is the responsibility of the tenant in every case.DAK220303/8
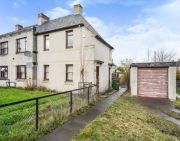
£ 125,000
3 bedroom Flat Tranent 63426378
Important Note to Potential Purchasers & Tenants:We endeavour to make our particulars accurate and reliable, however, they do not constitute or form part of an offer or any contract and none is to be relied upon as statements of representation or fact. The services, systems and appliances listed in this specification have not been tested by us and no guarantee as to their operating ability or efficiency is given. All photographs and measurements have been taken as a guide only and are not precise. Floor plans where included are not to scale and accuracy is not guaranteed. If you require clarification or further information on any points, please contact us, especially if you are traveling some distance to view. Potential purchasers: Fixtures and fittings other than those mentioned are to be agreed with the seller. Potential tenants: All properties are available for a minimum length of time, with the exception of short term accommodation. Please contact the branch for details. A security deposit of at least one month’s rent is required. Rent is to be paid one month in advance. It is the tenant’s responsibility to insure any personal possessions. Payment of all utilities including water rates or metered supply and Council Tax is the responsibility of the tenant in every case.DAK220303/8

£ 125,000
3 bedroom Flat Tranent 63426378
A great refurbishment opportunity to purchase a one-bedroom mid terrace property located in the sought-after town of South Queensferry.*Restricted lending may apply.The accommodation on offer comprises a living room with high ceilings, fireplace and a staircase to the upstairs mezzanine level, the kitchen is set to the rear, fitted with traditional units and a tiled splashback, also offering a large storage cupboard. Completing downstairs, the bathroom is fitted with a three-piece suite, fully tiled walls and tiled flooring. Upstairs, the maisonette level offers a spacious bedroom area with built-in storage.The property further benefits from double glazing, shared residents parking and a private rear garden.*Lenders who we are aware may lend on the property, subject to criteria/credit searches, are Santander, Leeds Building Society and Accord. Lendinvest & Paragon may also consider lending if purchasing as a btl investment. Contact the office for further information.South Queensferry, nestled at the feet of the Forth Road, Rail bridges and the Queensferry Crossing offers an idyllic lifestyle within excellent commuting distance of Edinburgh with the house being situated a short walk from Dalmeny train station. South Queensferry boasts several primary schools and a secondary school, and a diverse range of restaurants, bars, and cafes. The high street is home to a wealth of restaurants, cafés, traditional pubs, and independent boutiques. A large Tesco Superstore also serves the area. South Queensferry offers many things to do for outdoor lovers such as gentle strolls beside the marina and the waterfront, to picturesque nature trails in Leuchold Woods and Dalmeny Park.Extras: All fitted flooring, integrated appliances, window coverings are included in the sale.Under the hmrc Anti Money Laundering legislation, all offers to purchase a property on a cash basis or subject to mortgage require evidence of source of funds and required to produce proof of identity and proof of address. This is acceptable either as original or certified documents.EPC: Band CCouncil Tax: Band B
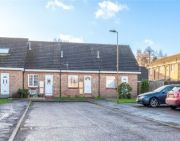
£ 130,000
1 bedroom Terraced house South Queensferry 63510459
This is a modern ground floor flat offering generously proportioned (57m sq) accommodation on this established residential estate close to the excellent local amenities on Prestonpans High Street. The accommodation is in good condition and benefits from gas central heating and double glazing throughout. It comprises a welcoming entrance hall with storage, generous living/diningroom with bay window, modern fitted kitchen with appliances, a generous double bedroom with fitted wardrobes and a part tiled bathroom with modern three piece white suite including a shower and screen over the bath.There are landscaped communal grounds and a resident’s car park to the rear.The historic town of Prestonpans is situated on the southern shore of the Firth of Forth surrounded by unspoilt countryside. The town is an extremely popular commuter base, being only three miles beyond Musselburgh and close to the A1 which links quickly and easily with Edinburgh City Centre via the City Bypass as well as having a railway station which gives access to central Edinburgh in around fifteen minutes. There are a number of local shops including a supermarket, banks, schools and other social amenities within the town. Further shopping can be found a short distance away at FortKinnairdRetailPark, Newcraighall, which offers a selection of “High Street” shops and superstores. A variety of leisure facilities are available in the area including Prestonpans swimming pool, a choice of golf courses and several sandy beaches.ViewingBy appt tel Agents
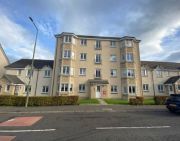
£ 140,000
1 bedroom Flat Prestonpans 62832553
Located within the highly desirable seaside town of North Berwick, 21H Melbourne Place is an attractive one bedroom top floor flat conveniently situated close to the beach and within easy walking distance of an excellent range of local amenities. Internally, the bright, well proportioned property benefits from lovely views to North Berwick Law and offers the ideal opportunity as a holiday rental home but could also be used as a permanent residence. There is also the additional benefit of a shared garden to the rear.Freehold. Council Tax Band: ALocationNorth Berwick lies on the East Lothian coast within easy commuting distance of Edinburgh and is one of the most sought-after towns in the county. It has a busy high street, with a wide range of local shops and restaurants and there is a Tesco and Aldi supermarket on the outskirts. North Berwick has two excellent golf courses, a yacht club, rugby club, tennis courts, a swimming pool and sports centre, and a luxury spa club is situated at the Marine Hotel. The town provides excellent local primary schooling and the well-regarded North Berwick High school. Private schooling is available at Compass in Haddington, Belhaven Hill in Dunbar, Loretto in Musselburgh with further choices available in Edinburgh. East Lothian has many fine walks by the sea and inland. Edinburgh can be reached in about 45 minutes by car or by train in half an hour and there are extensive bus services.Fixtures and FittingsAll fitted carpets, fitted floor coverings, blinds, light fittings, electric hob, oven and the washing machine are included in the sale price.ViewingBy appt tel Agent

£ 145,000
1 bedroom Flat North Berwick 63283260
Well Presented 2 Bed 1st floor flat situated In a desirable modern development in Prestonpans. With a fantastic sea view. The property is close to local amenities, schools, public transport and within walking distance to the beach. Accessed via secured entry the accommodation comprises: Welcoming entrance hall with handy storage. Bright spacious lounge /diner with large bay window to the front of the property flooding the room with natural light. Well presented, modern kitchen comprising floor standing and wall mounted storage units, ample work surface, 4 burner gas hob with electric oven and stainless steel extractor hood, plumbed for washing machine and space for upright fridge freezer. Two good size double bedrooms both with fitted wardrobes. Modern family bathroom with over the bath shower and glazed screen. The property benefits from gas central heating, double glazing throughout and off street parking. Viewing is essential to appreciate this lovely home. Book A viewing direct to the property by clicking on the brochure button below or via our award winning app.Property Ownership InformationTenureFreeholdCouncil Tax BandCDisclaimer For Virtual ViewingsSome or all information pertaining to this property may have been provided solely by the vendor, and although we always make every effort to verify the information provided to us, we strongly advise you to make further enquiries before continuing.If you book a viewing or make an offer on a property that has had its valuation conducted virtually, you are doing so under the knowledge that this information may have been provided solely by the vendor, and that we may not have been able to access the premises to confirm the information or test any equipment. We therefore strongly advise you to make further enquiries before completing your purchase of the property to ensure you are happy with all the information provided.
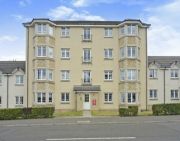
£ 145,000
2 bedroom Flat Prestonpans 62079173
This beautifully presented upper flat forms part of a quiet residential area, within the popular historic town of South Queensferry. Presented to the market in good condition this property would undoubtably appeal to the first time buyer, young families or professionals and early viewing is highly recommended.Welcoming hallway with two large storage cupboards, to the far end of the hallway you will find the dual aspect reception room benefitting from open views and ample space for a dining table; fitted kitchen with wall and base units, space for free standing appliances and outlook over the courtyard to the front; two good size double bedrooms and bathroom with a crisp white three piece suite, shower over the bath and full height tiling.A shared communal courtyard is accessed via the front of the property, an ideal space for a drying green. Parking is abundantly available outside the property for both residents and visitors.Council Tax Band - BViewingBy appt through Neilsons
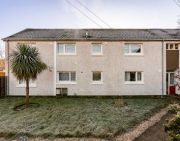
£ 150,000
2 bedroom Flat South Queensferry 63489091
Tastefully presented, two-bedroom, upper flat, with a corner aspect, forming part of an established development. Located in a leafy and quiet residential area of South Queensferry, northwest of Edinburgh centre. Superbly located for both Dalmeny rail station, arterial road links and supermarket shopping. The hallway gives access throughout and features three built-in store cupboards, carpeted flooring, and a reception area offering space for outerwear and freestanding storage. The dual-aspect public room can accommodate lounge and dining furniture and includes recessed spotlighting and carpeted flooring. A bright, good-sized kitchen includes modern flooring and spot lighting, whilst fitted units and worktops include a breakfast bar, a sink with drainer and an integrated oven, a gas hob with a canopy above and a tiled splash back surround, and a slimline dishwasher; and a freestanding fridge/freezer and washing machine. Bedroom one is set to the front, with carpeted flooring, spotlighting and ample space for free-standing storage. Bedroom two overlooks the gardens to the rear and has carpeted flooring and a central light fitting. The fully tiled bathroom is fitted with a contemporary suite, Travertine wall tiling, a mains shower over the bath with a rainfall showerhead, and recessed spotlighting.South Queensferry is a picturesque town which sits on the Forth shore between the three iconic bridges. Numerous shops line the cobbled main street, where there is a large choice of pubs, bistros and restaurants, whilst there is a large Tesco and several more restaurants to the south of the town. South Queensferry and Port Edgar Marina offer many watersports, and there are coastal walks and trails through the Dalmeny Estate. West Lothian has country parks at Beecraigs and Muiravonside, plus a network of cycle and bridle paths. A popular commuting town for Edinburgh and Fife, it lies close to major road links, with regular commuting train services available from Dalmeny station and frequent local bus services throughout.
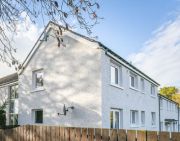
£ 155,000
2 bedroom Flat South Queensferry 63025204
This is a bright, stylish mid terraced villa (52m sq) located within this popular residential area close to Tranent’s town centre. In excellent decorative order throughout, it benefits from gas central heating and double glazing. The accommodation comprises hall, rear facing lounge/diningroom with patio doors and storage cupboard, fitted kitchen with appliances included, generous front facing double bedroom with mirror fronted fitted wardrobe and a further deep storage cupboard, a rear facing single bedroom and finally the family bathroom which is fully tiled with a modern three piece white suite including a shower and screen over the bath.There is a private garden located to the front with pebbled driveway. The larger rear garden is enclosed and has lawn, paved patios, rotary dryer and wooden shed with power and light.The expanding small town of Tranent is situated on the A199 only two miles from the coast and minutes away from the A1. It is surrounded by open countryside and allows ready access to East Lothian's many attractions and fine golf courses. The town itself has a well-established High Street with a choice of banks and ample shops and amenities. Further shopping facilities are available in nearby Musselburgh and at Fort Kinnaird retail and leisure complex in Newcraighall which provides a wealth of major stores including Mark's and Spencer's. Excellent bus services operate to and from Tranent and fast main roads lead quickly to Edinburgh's City Centre, approximately 10 miles away. Rail connections are available at Prestonpans, Wallyford and Musselburgh. Within the town there are a range of schools for all ages and several leisure facilities including a swimming pool.ViewingBy appointment tel Agent
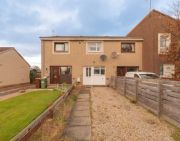
£ 155,000
2 bedroom Terraced house Tranent 63323545
Light and tastefully presented, modern, two-bedroom, dual-aspect, second-floor flat, forming part of a factored residential development in popular Prestonpans, in East Lothian. A bright and welcoming entrance hall, finished in neutral tones and including two storage cupboards, gives access throughout the flat. Offering generous space for freestanding furniture, a well-presented living/dining room is filled with natural light from a front-facing bay window. Set to the rear, a kitchen is fitted with contemporary wood-effect units, granite-effect worktops with a matching upstand, and a sink with a drainer. Appliances include an integrated oven, a gas hob and a canopy above, a washing machine, and a fridge/freezer. Set to either aspect, two spacious double bedrooms benefit from built-in wardrobe storage, with the second bedroom demonstrating great versatility and options for use. Completing the accommodation, a family bathroom, finished with modern splash walls, is fitted with a contemporary suite, including a basin set into storage and a shower-over-bath.Prestonpans is a charming coastal town located around 11 miles from Edinburgh. The town itself, and both neighbouring Cockenzie and Port Seton, offer good local shopping facilities including a Co-op supermarket and a Lidl store, along with the usual banking and Post Office services, a library, and a community sports centre. There are miles of sandy beaches in East Lothian, along with a selection of golf courses. There is easy access to the A1, which offers swift commuting into Edinburgh city centre or to the east, with further connections to the Borders and to the north of England. Good public transport services are available within the area, including the Prestonpans railway station. Local schooling is also available in both Prestonpans and Cockenzie.Council Tax Band: CTenure: Freehold
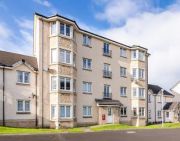
£ 155,000
2 bedroom Flat Prestonpans 63432933
Property DescriptionThis spacious end-terraced villa is located in the picturesque seaside town of South Queensferry. The property is within close proximity to the local primary school and is within walking distance of the High Street with many bars and restaurants, close to good amenities, supermarkets, Dalmeny Railway Station and the Queensferry Crossing. The property requires upgrading and modernisation, giving buyers the opportunity to put their own stamp on it. Boasting excellent storage throughout, the accommodation comprises; entrance hallway with storage cupboard, large South facing twin-windowed living room, kitchen/dining room with door to rear garden, 2 good sized double bedrooms and a bathroom with 3-piece white suite with shower above the bath.The property boasts a private garden to the front with driveway and lawn, and a south facing private garden to the rear with lawn and patio. The property benefits from free on street parking, gas central heating and double glazing.Tenure – FreeholdCouncil Tax Band - Eviewings
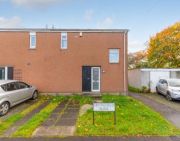
£ 160,000
2 bedroom End terrace house South Queensferry 63387151
Quietly tucked away and well presented mid terraced villa forming an ideal 2 bed starter home boasting a south-west facing garden. ThIs most appealing property occupies a peaceful cul-de-sac position, yet the local shops and amenities are well within reach.The accommodation comprises a living room with fireplace, kitchen fitted with a range of units and feature lighting, a handy rear hall/utility area, two double sized bedrooms and an attractively fitted showerroom which is only two years old. More than ample storage space is provided by way of a large, walk-in cupboard off the main bedroom with fitted vanity area and the fully floored loft space which is reached via a pull down ladder. Fully enclosed private gardens lie to front and rear of the house, with the sunny rear garden including a lawn and patio area for outdoor relaxation.• Entrance hall• Living room with fireplace• Fitted kitchen• Rear hall/utility• Two double bedrooms• Modern shower-room• Floored loft for storage/ladder access• Gas central heating• Double glazing• Cavity wall insulation• Fully enclosed private gardens• On-street parkingNote: Actual photographs of rooms in their true state, with some photographs having computer generated furniture and decorative items to show the size and layout options available with roomsViewingBy appointment, please call
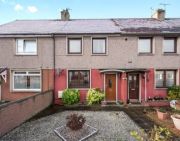
£ 160,000
2 bedroom Terraced house Prestonpans 63480346
** closing date - Friday 6th January 2023 at 12 noon ** Spacious one bedroom first floor flat located in a traditional tenement stair with convenient access in to the city centre of Edinburgh. The accommodation comprises of: Entrance hallway; living room with storage cupboard; kitchen with range of top and base units; good sized double bedroom; WC; and separate shower room. The property also benefits from gas centralheating, communal garden to rear and on-street permit parking.ViewingTel as or
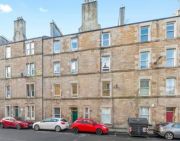
£ 165,000
1 bedroom Flat Edinburgh 63373590
Light and tastefully finished, two-bedroom, mid-terrace house, with a garden and a driveway. Located close to the waterfront, in an established residential area of Port Seton, East Lothian. The welcoming entrance hall opens into a front-facing living room which features carpeted flooring, a central light fitting and an understairs cupboard, and offers space for dining furniture. Set off the living room, and affording access to a westerly-facing, enclosed garden, a kitchen is fitted with neutrally-toned units and granite-effect worktops, a metro-tiled surround, a sink with a drainer, an integrated gas hob, oven and a concealed extractor hood. Upstairs, the main bedroom is set to the front with carpeted flooring, a built-in wardrobe and a central light fitting; whilst a bright, rear-facing bedroom is similarly well-finished. Also set to the rear, and completing the accommodation, a good-sized shower room features a walk-in shower and a modern two-piece suite and is finished with modern panelling.Port Seton and Cockenzie are popular commuting bases in East Lothian and began as fishing villages, as a pleasant walk around their old towns and harbours will testify. There are excellent shops and facilities in the town, including a Co-operative Food, and a wider selection of amenities in nearby Prestonpans, whilst along the A1, Fort Kinnaird retail park offers a wide range of high-street shopping, popular restaurants and a multi-screen cinema. Primary schooling is provided for locally, with secondary schooling available in Prestonpans. There are sandy beaches and wildlife reserves heading east along the coast, as well as many golf courses. Public transport is available for connections into Edinburgh and includes the train station at Prestonpans, which also has a car park, making for an easy commute right to the heart of Edinburgh.Council Tax Band: CTenure: Freehold
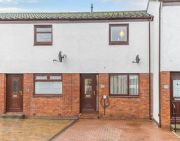
£ 165,000
2 bedroom Terraced house Prestonpans 63330927
Stockbridge is a desirable area in Edinburgh and offers a cosmopolitan and eclectic village atmosphere boasting a wealth of amenities including independent shops, fabulous cafes, and renowned eateries, and only a short walk from the city centre. There is a weekly Sunday market, offering local produce and artisan crafts. A large Waitrose supermarket is conveniently situated nearby, plus Craigleith Retail Park offers more extensive shopping with a wide variety of High Street stores. Inverleith Park and the Royal Botanic Gardens are just a short walk -and the Water of Leith walkway allows a leisurely stroll or cycle away from the urban city. Stockbridge is well-served by regular bus services to the city centre and beyond.This second floor flat is served by a lift and is situated all to the rear and opens to an entrance hall with shelved storage cupboard off. The livingroom is bright and spacious with the kitchen off. The kitchen offers wall and base units, electric oven & hob, fridge/freezer, automatic washing machine and dishwasher all to be included within the sale. A good-sized double bedroom features a built-in wardrobe with sliding doors and an internal shower room with 3-piece suite with vanity unit and shower off the tank completes this property.Please note prospective purchasers are required to meet the age requirements for the development.FactorThe development is factored by James Gibb at a current cost of approx. £114 per month. This cost covers the housing manager, building and lift insurance, telecare alarm system, ground maintenance and a sinking fund.
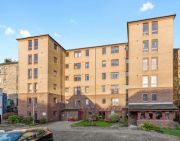
£ 165,000
1 bedroom Flat Edinburgh 63345666
Well appointed end terraced one bedroom bungalow on generous corner plot with driveway. The outdoor space is generous and the rear garden is enclosed for privacy, a gate to the rear would be easily achieved if required. The front section give access for off street parking and ample visitors parking. The property is fresh throughout and is easy to maintain. The accommodation briefly comprises entrance hallway with good storage and access to attic. Lounge, kitchen, double bedroom and bathroom. The subjects have Warm Air Central heating and are double glazed. Early entry available.DescriptionWell appointed end terraced one bedroom bungalow on generous corner plot with driveway. The outdoor space is generous and the rear garden is enclosed for privacy, a gate to the rear would be easily achieved if required. The front section give access for off street parking and ample visitors parking. The property is fresh throughout and is easy to maintain. The accommodation briefly comprises entrance hallway with good storage and access to attic. Lounge, kitchen, double bedroom and bathroom. The subjects have Warm Air Central heating and are double glazed. Early entry available. EPC rating D.LocationThe village of South Queensferry has an ancient history and most of the buildings in the high street and the village centre are of importance architectural interest. The village is dominated by the Forth Bridges famous throughout the world. Many of the houses and buildings in South Queensferry enjoys superb panoramic views of the Firth of Forth estuary and Fife in the distance. South Queensferry is a thriving community and there are the usual post office, banking and building society services. There are a number of excellent wine bars, restaurants and local shops. Should more extensive or specialised shopping facilities be required Edinburgh city centre is about 7 miles away and South Gyle is also convenient for shopping. Local schooling is also available. There are good commuter links to Edinburgh and the city bypass offering links to all major trunk routes. Dalmeny train station is also within easy reach with direct trains to Edinburgh and to Fife, there is also an excellent bus service again nearby running into Edinburgh city centre.Extras Inc. In Sale / Agents NoteAll floor coverings, blinds, bathroom and light fittings together with integrated appliances.From 1st February 2022, residential properties in Scotland are required by law to have installed a system of inter-linked smoke alarms, carbon monoxide detectors and heat detectors (the “inter-linked system”). No warranty is given that any interlinked system has been installed in this property and interested parties should make their own enquiries. The owner will not warrant the working order of the fixtures and fittings or appliances which are included in the sale price or white goods.
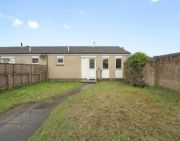
£ 165,000
1 bedroom Terraced bungalow South Queensferry 62806677
Property DescriptionThis lovely and bright ground floor flat is situation in a modern development in the picturesque seaside town of South Queensferry. The property is within walking distance of the High Street with many bars and restaurants, close to good amenities, supermarkets and a short distance from top rated local schools, Dalmeny Railway Station and the Queensferry Crossing. There are regular bus routes to Edinburgh City Centre nearby and easy access to the Motorway Network.The property has been refurbished to a high standard, with the kitchen and bathroom having been renovated, new carpets fitted and new windows installed throughout (with the exception of the bathroom). The accommodation comprises; entrance hallway with storage cupboards, spacious living/dining room with twin floor length windows, modern kitchen, 2 good sized double bedrooms with built in storage, and a contemporary bathroom with white 3-piece suite with a shower above the bath and vanity storage.The property benefits from a secure entry phone system, communal garden grounds and a residents carpark. The property has electric central heating and double glazing.The fitted carpets and floor coverings, curtains, oven, hob, hood, fridge-freezer, washing machine, dishwasher and light shades are to be included in the sale.Tenure - FreeholdCouncil Tax Band - CViewings
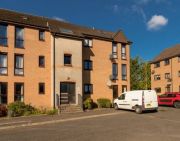
£ 168,000
2 bedroom Flat South Queensferry 62833775
This is a charming garden flat, an ideal Pied a Terre, enjoying a super city centre location on the edge of Edinburgh’s Old Town. It is also, literally next door to the hustle & bustle of Lothian Road & the capital’s Financial Quarter. Potentially an ideal Holiday Let too.Vestibule; Livingroom;Kitchen with french door to garden ; Bedroom & Bathroom.Central heating; Residents’ Zone Parking.LocationSituated very close to the busy city centre road junction of Lothian Road & Fountainbridge, this property is well placed to take full advantage of a huge variety of Edinburgh’s wonderful attractions. It goes without saying that there are excellent shopping and transport (buses) facilities adjacent, but most residents in the area simply walk to work, which might well be within the nearby Financial Quarter. Countless bars, bistros & restaurants are located in the area and close-by ( 5 mins’) Princes Street Gardens and The Meadows both provide acres of public space to enjoy. Add to that the historic appeal of The Old Town and it highlights why this vicinity has become so popular in recent times.The propertyPart of a traditional stone built tenement dating from the early 1900’s, this is a Basement (garden) level, one bedroom, apartment. The building was restored around thirty years ago and all the formerly tenanted flats, modernised. It has been tastefully upgraded and very recently has had a new bathroom installed. Whilst the garden does not benefit from a sunny exposure, the direct accesss is very rare in the centre of the city. The property has been very successfully rented out in recent years and might appeal to investors; it definitely has Holiday Rental potential, or for someone seeking a central “bolt-hole”, this could be just the right property.
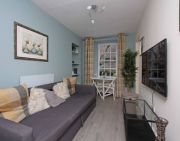
£ 169,000
1 bedroom Flat Edinburgh 63283049
Presenting an ideal home for those seeking a peaceful, yet well-connected address, this immaculate two bedroom semi-detached house, is situated in the lovely East Lothian coastal village of Cockenzie and Port Seton; an easy commute to the A1, city bypass and Edinburgh. The southerly-facing home enjoys fresh, neutral interiors and easy maintained outdoor space. Positioned behind a neat lawned garden, the front door opens into an entrance hall which leads directly into a sunny and spacious lounge enjoying tasteful neutral décor and wood-styled flooring. The inviting, southerly-facing room allows furniture to be arranged around a central fireplace, inset with living flame gas fire and conveniently flows into the kitchen/diner beyond. Opening onto the rear garden and incorporating space for seated dining, this sociable kitchen offers a relaxed setting for casual family meals and entertaining. Offset by black worktops and upstands, the space is fitted with an array of sleek white gloss cabinets and accommodation for freestanding appliances.Stairs in the entrance hall lead up to a first-floor landing, which in turn affords access to two excellent double bedrooms finished with crisp white decor and substantial built-in storage . Finally, completing this appealing home is a simply styled three piece bathroom appointed with a WC, a basin set into vanity storage, a tall ladder radiator and a shower over-bath. Gas central heating and double glazing guarantee a warm, home all year round. Externally, the house is complemented by a secure rear garden, laid with practical, easily maintained paving.
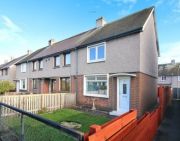
£ 170,000
2 bedroom End terrace house Prestonpans 63398955
Forming part of an established retirement development in the exclusive seaside town of Gullane, this modern one bedroom end of terrace bungalow offers spacious neutral interiors, plus access to shared landscaped gardens, private residents' parking, and an excellent range of facilities and social activities.ViewingContact gsb Properties on .
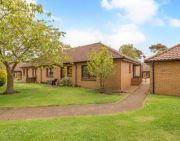
£ 179,500
1 bedroom Bungalow Gullane 61915360
A stylish, two-bedroom, top-floor apartment that forms part of a popular modern development in the coastal town of Prestonpans, offering bright and spacious accommodation that is presented in excellent decorative order. In addition to sociable open-plan living, the home further boasts a private balcony enjoying sun in the afternoon and evenings, residents’ parking, and quality fixtures and fittings, including an integrated kitchen and two bathrooms.• Impressive top-floor apartment• Desirable modern development• In the coastal town of Prestonpans• Contemporary interior design• Central hall with storage• Open-plan kitchen/living/dining room• Contemporary integrated kitchen• Private balcony with afternoon sun• Two double bedrooms with built-in wardrobes• Modern en-suite shower room• Stylish three-piece family bathroom• Private residents’ parking• Landscaped garden grounds• GCH & dg• EPC Rating - CExtras: All fitted floor and window coverings, light fittings, and integrated appliances (gas hob, oven, fridge/freezer, dishwasher, and washing machine to be included in the sale.Hr: £190,000ViewingContact gsb /
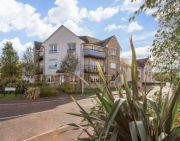
£ 185,000
2 bedroom Flat Prestonpans 62720158
Wonderful opportunity to acquire a great family home offering super value in the current market. McDougall McQueen are delighted to present to the market this spacious three-bedroom end terraced house offering space and flexibility, situated in a much sought-after residential area, in the lovely East Lothian town of Tranent. Although now requiring decor and some refurbishment this property offers potential buyers the chance to create their own style. The property has private garden grounds to the front and rear, with a driveway providing off-street parking for several cars in addition to ample on street parking. The property is within walking distance to schooling and all amenities and we are sure it will prove to be extremely popular with a variety of buyers. Tranent is ideally placed for the commute to Edinburgh city centre, the A1, City Bypass and Scottish road network. Viewing is by appointment and should be made at your earliest convenience.Superb location within a much sought-after residential area. Spacious flexible accommodation. Entrance hallway with doors to the front and rear with a large under stair store. Ground floor WC. Spacious living and dining room with electric fire. Spacious dining kitchen with a range of base and wall units, gas cooker, washing machine and tumble dryer. Upper hallway. Main bedroom with twin windows built-in wardrobes. Bedroom two with store cupboard. Bedroom three. Family shower/wet room with electric shower, wc and sink with vanity unit. Double glazing. Gas central heating. External storage. Private garden grounds to the front and rear which are ideal for outside entertaining. Driveway with parking for several cars. Viewing is essential as this house offers so much potential.ViewingBy appointment with McDougall McQueen
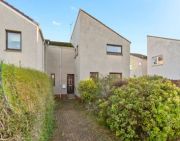
£ 190,000
3 bedroom End terrace house Tranent 63316474
Superbly located in the vibrant area of Stockbridge, 22 2F3 Hamilton Place offers superb accommodation now in need of modernisation.The second floor accommodation quietly located to the rear of the building comprises; hallway with storage cupboard, good sized kitchen/living room with good sized storage cupboard off, large double bedroom the shower room completes the accommodation.ViewingBy Appt Only Tel as
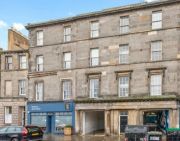
£ 195,000
1 bedroom Flat Edinburgh 63343879
DescriptionProperty is being sold with tenant in situ, paying £850pcm | approx. 5% gross yieldFeatures* Lauriston lies south of The Castle and Grassmarket, and north of The Meadows in central Edinburgh* 29 (GFR2) Lauriston Street is a one-bedroom ground floor flat in a traditional corner tenement* Nicely presented and ready to move into, it will make an ideal first time buy or a marvellous investment* East facing living room with easily identifiable areas for sitting and dining* Adjoining modern kitchen with wall and floor storage, work surfaces with tiled splash backs and slot-in appliances* Comfortable double bedroom with a built-in wardrobe and naturally lit tiled shower room with three-piece suite and heated ladder towel rail* Two large store cupboards* Double glazing and electric heating* Communal gardenStrategically located, Lauriston lies south of The Castle and Grassmarket, and north of The Meadows in central Edinburgh. 29 (GFR2) Lauriston Street is a one-bedroom ground floor flat in a traditional corner tenement. The flat is nicely presented and ready to move into and will make an ideal first time buy or a marvellous investment.A welcoming hall gives access to all the rooms in the flat, while also having a useful built-in store cupboard. The living room has an east facing window and easily identifiable areas that are suitable for sitting and dining. Adjoining it are both a large store cupboard and the kitchen. The modern kitchen has wall and floor mounted storage, work surfaces with tiled splash backs and slot-in appliances. There is a comfortable double bedroom with a built-in wardrobe and a naturally lit tiled shower room with three-piece suite and heated ladder towel rail. The flat is double glazed and has electric heating, while having the benefit of a communal garden.Area:Lauriston Street is strategically located for the West End, the University of Edinburgh's central campus, Edinburgh School of Art and the Festival Square business area. It also benefits from all the city centre has to offer in terms of both facilities and amenities. Locally there is a Sainsbury's at Quartermile and a Tesco Express at Fountainbridge. There is also an eclectic selection of restaurants, bars, cafés and shops in local Bruntsfield and the Grassmarket, while the Royal Mile and Princes Street are within walking distance. The Usher Hall, the Kings, Lyceum and Traverse Theatres, and the central city cinemas are all readily accessible. The historic Meadows, one of the capital's most renowned open spaces and Bruntsfield Links, offering a pitch and putt golf course, tennis courts and bowling green, are on the doorstep. Lauriston and neighbouring Tollcross benefit from fantastic bus services across the city and are within easy reach of the cross-city tram to the airport. Both Waverley and Haymarket stations provide services across Scotland and the UK are convenient and the City Bypass and main motorway networks are also easy to access.Council Tax Band: BTenure: Freehold
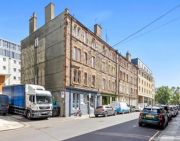
£ 199,000
1 bedroom Flat Edinburgh 62362378
This attractive terraced villa with private gardens, garage and driveway, forms part of an established residential development, quietly tucked away on a peaceful cul-de-sac, in the highly sought after town of South Queensferry. The property would undoubtedly appeal to first time buyers, professionals, and young families.The accommodation briefly comprises: Welcoming entrance hallway with convenient cloaks/WC and storage cupboard, light and airy reception room with views over the rear garden, spacious dining kitchen with a range of modern base and wall mounted units with co-ordinating work surfaces/splash backs, and sliding door accessing rear garden. Leading to the upper level there are two well proportioned double bedrooms, and contemporary three piece bathroom suite. Further benefits includes gas central heating, double glazing, good built in storage and access hatch to loft space.This property has been subject to virtual staging to show the effect of makeover on the property. It should be noted that the property is currently empty as per the “before” images which have also been uploaded for perusal.The property boasts a fully enclosed garden to the rear which enjoys a sunny aspect and has been laid primarily to lawn, with areas of chip stones and paved patio and offers a lovely spot to enjoy alfresco dining in the warmer months. To the front of the property there is a monoblock driveway providing useful off-street parking, as well as a lock up garage to the side. Additional on-street parking is available in the surrounding area.Council Tax Band - CViewingBy appt through Neilsons
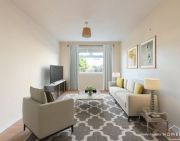
£ 199,995
2 bedroom Terraced house South Queensferry 63391873
A Delightful And Immaculately Presented 2 Bedroom Mid Terraced Villa.Situated in a popular residential estate in the coastal town of Prestonpans, which is within easy reach of Edinburgh, the 2 storey bright and modern accommodation is in excellent move-in condition.The accommodation comprises on the Ground Floor; a welcoming entrance hall leading to the WC with heated towel rack, an open spacious modern Living/Dining Room with built-in under stair storage and French Doors leading to enclosed Rear Garden, a Modern Kitchen fitted with high gloss units, integrated electric cooker oven and a built-in Fridge Freezer, Stairs ascend to the First Floor which comprises; 2 Double Bedrooms both with custom-built fitted wardrobes and ample storage space; a contemporary Shower Room with custom-fitted shower/storage niches and heated towel rack.Outside there are immaculate gardens to the front and rear, the rear garden with patio and laid astoturf is North West facing and is a sun haven in the afternoon and evenings, there is also a shed and gated private access to the rear where there is allocated private residential parking.Further benefits are gas central heating, double glazing, modern light fittings, unrestricted on street parking, excellent local amenities and a Children's play park directly across from the property.Other appliances and furniture are negotiable for sale, ideal for buyers and first time buyers looking to move in immediately.The communal areas including the Children's play park are factored and there is an annual fee to pay by the owners.A 360 Virtual Tour is available online.Viewings to appreciate the immaculate condition of the property are highly recommended.Home Report Available on Request
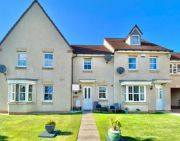
£ 199,999
2 bedroom Terraced house Prestonpans 62364133
Property DescriptionThis tastefully extended mid-terraced villa is located in the popular coastal town of Prestonpans in East Lothian. The property is within easy reach of a variety of shops, amenities, local schooling and Prestonpans Train Station. There are regular bus routes and road links to the A1, providing easy access the Edinburgh City Centre and surrounding areas.The accommodation is set across 3 floors and comprises; entrance vestibule, bright and spacious living room and a modern large kitchen/dining room with integrated appliances and French doors to the rear garden, offering excellent space for entertaining. On the first floor there are 2 good sized double bedrooms, with bedroom 1 featuring built-in wardrobes, and a contemporary shower room with white 3-piece suite. The second floor has a double bedroom with built-in wardrobes and a tiled en-suite bathroom.Externally, the property benefits from a private garden to the front with a driveway and boasts a private South-facing garden to the rear with decking, lawn and 2 large huts, with one featuring electricity. The property benefits from gas central heating and full double glazing.The fitted carpets and floor coverings, oven, hob, hood, fridge-freezer, washing machine and dishwasher are to be included in the sale.Tenure – FreeholdCouncil Tax Band - CviewingsBy apt, call
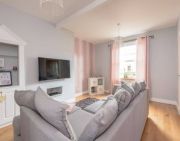
£ 200,000
3 bedroom Terraced house Prestonpans 62865715
The Property19 Limeylands is a charming Mid-Terraced Cottage offering Two Double Bedrooms and private gardens, set in the lovely quiet village of Ormiston in East Lothian. The property offers versatile and flexible living space, with high ceilings and spacious accommodation: Comprising Entrance Vestibule, Hallway, spacious Lounge (or second Double Bedroom) set to the front, Family/Dining Room, fitted Kitchen, generously proportioned Double Bedroom set to the front, with ample space for free standing furniture and the three-piece bathroom completes the accommodation. The Kitchen offers an excellent range of base and wall cabinets with complimentary work surfaces and stylish wood panelled and tiled surrounds. Integrated appliances include an electric hob, extractor canopy and electric oven with space for free standing appliances. A door provides access to the rear garden and driveway. The three-piece bathroom comprises WC, wash hand basin and a bath incorporating a shower with tiled surrounds. The property benefits from recent upgrades including newly fitted double glazed windows, new internal doors and a new alarm system. Further benefits include an electric heating system, window blinds and attic storage, with a partially floored attic accessed from the inner hall with a Ramsey Ladder, offering a ''Velux'' window for light, housing the central heating boiler and with two double power sockets. The attic space offers great potential for conversion, subject to the required planning consents. Externally there is much to appreciate with a private gated front garden, and a large garden to the rear with a gated private mono-block driveway providing parking for two cars. The rear garden is laid to lawn with borders for plants and shrubs, with two mature trees creating a stunning view and a large garden shed. Un-restricted on street visitor parking is also available. A unique opportunity to enjoy village life, with early viewing highly recommended to avoid disappointment.LocationOrmiston is a historic village situated within the countryside offering a desirable rural setting, on the outskirts of Edinburgh in East Lothian. Popular with families and commuters, the village is an ideal place for family life, offering a mix of modern housing and traditional stone-built buildings. The village centre offers local shops, cafe, pub and a Co-Op supermarket. There is also a vibrant Community Centre, a modern medical practice, pharmacy and a highly regarded primary school. Nearby Tranent offers a wider variety of local high-street shopping together with asda and aldi supermarkets. There is a large and popular children's playpark, access to many walks and country paths, including the old Pencaitland Railway walkway and cycle path. Ormiston is within easy reach of the beautiful East Lothian coast, offering many superb beaches and golf courses. There are great road and transport links close by, with commuting into Edinburgh within a 30 minute drive, easy access to the A68 and the city bypass, linking Edinburgh International Airport and the motorway network. In addition commuter trains at Wallyford or Easkbank stations are a short drive, as well as a regular East Lothian bus service. A picturesque and beautiful setting to enjoy family life within easy reach of excellent local amenities and an ideal commuter location.
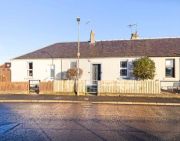
£ 200,000
2 bedroom Bungalow Tranent 63387354
***New Fixed Price £10,000 below Home Report Value***The Property73 Jim Bush Drive is an attractive Terraced Villa with Two Double Bedrooms, private gardens and allocated parking, set in an ideal position which forms part of a popular modern development surround by landscaped grounds and open countryside. Within easy reach of excellent local amenities and convenient transport links, the well-proportioned accommodation offers stylish decor with immaculate move in presentation comprising - a welcoming entrance hallway, a bright Lounge/Dining with French doors to an enclosed rear garden, contemporary fitted Kitchen and ground floor WC/Cloakroom. The first-floor accommodation comprises: A landing with a hatch to the attic space which is ideal for storage, two generously proportioned double bedrooms, both with built-in wardrobes and a bathroom housing a white three-piece suite with bath incorporating a shower and screen with stylish tiled surrounds. The spacious Lounge benefits from an abundance of natural light with French Doors set a in large window formation accessing the rear garden, and also offers a convenient storage cupboard. The Kitchen offers an excellent range of base and wall cabinets with complimentary work surfaces and attractive ''slip-brick'' tiled surrounds featuring an integrated gas hob, extractor canopy and electric oven, with space for free standing appliances. Externally the property offers a private front garden with lawn area and an enclosed child friendly rear garden with a large area laid to lawn and paved surrounds. Further benefits include gas central heating, double glazing and allocated parking, with additional unrestricted on street visitor parking also available. An ideal home for a family or first-time buyer with early viewing essential to fully appreciate this lovely home well positioned in a popular location.The LocationThe property is located in the popular East Lothian coastal town of Prestonpans, approximately ten miles south of Edinburgh, offering excellent commuter links to the City and the main motorway networks linking North and South. Enjoying a prime location, close to Port Seton and an excellent range of local amenities, this thriving coastal town offers excellent schooling, a sports centre with swimming pool, local shopping with supermarkets and smaller specialised shops, and lies within easy reach of Musselburgh which offers a more extensive range of retail outlets. An ideal location to enjoy the beautiful outdoor spaces East Lothian has to offer, renowned for it's many beaches and golf courses, with Royal Musselburgh Golf Course being the closest. Prestonpans also offers a railway station and regular public transport services connecting Edinburgh and East Lothian.
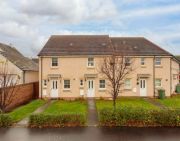
£ 200,000
2 bedroom Terraced house Prestonpans 62854794
Fantastic opportunity to purchase a beautifully presented one bedroom first floor flat forming part of a traditional tenement block in the extremely popular Fountainbridge area of Edinburgh. This central location will appeal to a wide variety of buyers.The flat is approached via communal stairwell with secure entry phone system. Entered by hallway which leads through to the spacious living room with ample space for dining table. The kitchen has a selection of floor and wall mounted units and the appliances include a four ring gas hob with extractor hood and light, electric oven grill, fridge freezer and washing machine. Spacious double bedroom with space for desk for studying or home working and has fitted wardrobes. Bathroom with white three piece suite comprising bath with mains shower over with additional handset, deluge head, wash hand basin, WC and wall mounted heated towel rail.The flat benefits from double glazing and gas central heating as well as having access out to a shared resident’s garden.EPC CLocationFountainbridge lies just west of the city centre and is adjacent to many other vibrant areas such as Tollcross, Bruntsfield and the West End. The area is undergoing major development, with many modern residential properties mixed with more traditional tenements. There is good local shopping throughout, whilst Tollcross and Dalry Road offer further amenities and supermarkets. The Fountain Park Leisure Complex includes a multi-screen cinema, Virgin Active gym and restaurants; the Union canal has walk and cycle paths, whilst Bruntsfield Links and the Meadows offer vast open green spaces. Many attractions, business and educational institutions of Edinburgh centre can be reached easily on foot along with Haymarket Station; whilst regular bus services area available from Dundee Street.
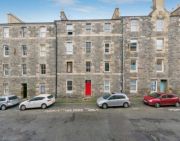
£ 200,000
1 bedroom Flat Edinburgh 62600858
***New Fixed Price £10,000 below Home Report Value***The Property73 Jim Bush Drive is an attractive Terraced Villa with Two Double Bedrooms, private gardens and allocated parking, set in an ideal position which forms part of a popular modern development surround by landscaped grounds and open countryside. Within easy reach of excellent local amenities and convenient transport links, the well-proportioned accommodation offers stylish decor with immaculate move in presentation comprising - a welcoming entrance hallway, a bright Lounge/Dining with French doors to an enclosed rear garden, contemporary fitted Kitchen and ground floor WC/Cloakroom. The first-floor accommodation comprises: A landing with a hatch to the attic space which is ideal for storage, two generously proportioned double bedrooms, both with built-in wardrobes and a bathroom housing a white three-piece suite with bath incorporating a shower and screen with stylish tiled surrounds. The spacious Lounge benefits from an abundance of natural light with French Doors set a in large window formation accessing the rear garden, and also offers a convenient storage cupboard. The Kitchen offers an excellent range of base and wall cabinets with complimentary work surfaces and attractive ''slip-brick'' tiled surrounds featuring an integrated gas hob, extractor canopy and electric oven, with space for free standing appliances. Externally the property offers a private front garden with lawn area and an enclosed child friendly rear garden with a large area laid to lawn and paved surrounds. Further benefits include gas central heating, double glazing and allocated parking, with additional unrestricted on street visitor parking also available. An ideal home for a family or first-time buyer with early viewing essential to fully appreciate this lovely home well positioned in a popular location.The LocationThe property is located in the popular East Lothian coastal town of Prestonpans, approximately ten miles south of Edinburgh, offering excellent commuter links to the City and the main motorway networks linking North and South. Enjoying a prime location, close to Port Seton and an excellent range of local amenities, this thriving coastal town offers excellent schooling, a sports centre with swimming pool, local shopping with supermarkets and smaller specialised shops, and lies within easy reach of Musselburgh which offers a more extensive range of retail outlets. An ideal location to enjoy the beautiful outdoor spaces East Lothian has to offer, renowned for it's many beaches and golf courses, with Royal Musselburgh Golf Course being the closest. Prestonpans also offers a railway station and regular public transport services connecting Edinburgh and East Lothian.

£ 200,000
2 bedroom Terraced house Prestonpans 62854794
Two bedroom ground floor flat located in the popular Tollcross area of Edinburgh's City Centre. The property benefits from gas central heating, double glazing, communal garden to rear and on-street permit parking. Internally, the accommodation comprises of: Entrance hallway with storage cupboard; living room with recess study area; kitchen with range of top and base units, integrated oven/hob/cooker hood and space for freestanding washing machine; master bedroom with integrated wardrobe/storage; second bedroom; and bathroom with WC, wash hand basin and bath with shower over.ViewingTel /
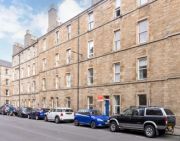
£ 205,000
2 bedroom Flat Edinburgh 62345811
Most attractive traditional ground floor flat with lovely period features, occupying a quiet cul-de-sac position within walking distance of Haymarket.Viewing is recommended of this particularly spacious property, ideal as either a comfortable private home or an investment purchase. This is a superb, central location, with Haymarket Railway Station and the local amenities only a short walk away, as is the scenic Union Canal walkway in the opposite direction. To the rear of the property is the public room, boasting a very nice outlook across the sunny shared garden and ample free floor space for both relaxing and dining. The fitted kitchen lies off this room and also has a window looking out to the gardens. Bedroom 1 is a spacious double much enhanced by sanded flooring and decorative cornicework, and has a handy walk-in wardrobe off fitted with a light. The second bedroom also has sanded flooring. The fully tiled shower-room features a white suite and an electric shower. Two cupboards off the entrance hall provide great storage space.Features include: Living/dining room with leafy outlook; fitted kitchen; two bedrooms; large walk-in wardrobe off main bedroom; shower-room with white suite and electric shower; great storage space off hall; gas central heating; double glazing; security entryphone system; sunny shared garden; permit parking.ViewingBy appt with Warners on
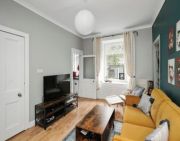
£ 210,000
2 bedroom Flat Edinburgh 62660429
Most attractive traditional ground floor flat with lovely period features, occupying a quiet cul-de-sac position within walking distance of Haymarket.Viewing is recommended of this particularly spacious property, ideal as either a comfortable private home or an investment purchase. This is a superb, central location, with Haymarket Railway Station and the local amenities only a short walk away, as is the scenic Union Canal walkway in the opposite direction. To the rear of the property is the public room, boasting a very nice outlook across the sunny shared garden and ample free floor space for both relaxing and dining. The fitted kitchen lies off this room and also has a window looking out to the gardens. Bedroom 1 is a spacious double much enhanced by sanded flooring and decorative cornicework, and has a handy walk-in wardrobe off fitted with a light. The second bedroom also has sanded flooring. The fully tiled shower-room features a white suite and an electric shower. Two cupboards off the entrance hall provide great storage space.Features include: Living/dining room with leafy outlook; fitted kitchen; two bedrooms; large walk-in wardrobe off main bedroom; shower-room with white suite and electric shower; great storage space off hall; gas central heating; double glazing; security entryphone system; sunny shared garden; permit parking.ViewingBy appt with Warners on

£ 210,000
2 bedroom Flat Edinburgh 62660429
Viewing by appointmentSet on the third/top-floor of a traditional building in North Berwick, this well-proportioned flat enjoys two bedrooms, a spacious reception room, a breakfasting kitchen, and a modern bathroom, as well as enviable close proximity to an excellent range of local amenities and to the beaches.A secure entry phone system and stairwell lead to the flat's front door on the third/top floor, where an airy, high-ceilinged hall (with storage) welcomes you inside. Following the hall along to the end, you reach a living room, where a generous floorspace is provided for variations of lounge furniture layouts, and fitted cupboards and shelving offer handy storage solutions. A large southwest-facing window captures natural light and frames lovely views of the town. The kitchen neighbours the living room, sharing the same sunny aspect and views and fitted with modern wall and base cabinets, framed by spacious worktops and splashback tiling.Returning back through the hall you reach two bedrooms, a double and a single, both enjoying stylish grey decor and modern wood-styled flooring. The bedrooms both have an enviable view of the iconic North Berwick Law, and the single offers potential for alternative use as a home office. Finally, a bathroom completes the accommodation on offer and comprises a bath with an overhead shower, a glazed screen, and a tiled surround, a pedestal basin, and a WC. The property has a gas central heating system, which is powered by a combi boiler installed in 2020. There is also a large private lockable store (with light) on the ground floor and a secure lockable shared bin store.Externally, there is free long-stay parking adjacent to the block in theImperial car park.Extras: Integrated kitchen appliances comprising a double oven, hob, extractor hood, and dishwasher will be included in the sale, as well as freestanding appliances comprising a washing machine and fridge/freezer, and a clothes pulley. Please note, no warranties or guarantees shall be provided for the appliances.ViewingBy app with Gilson Gray
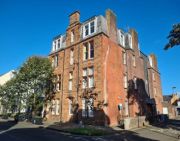
£ 210,000
2 bedroom Flat North Berwick 62457257
*fixed below home report value*Well presented, one bedroom, ground floor flat with private garden to the front of the building, ideally situated for easy access to both New Town and Stockbridge and therefore extremely well served with local shops, cafes and restaurants.The property comprises open planned modern fitted kitchen complete with island, Bosch oven and ceramic hob appliances with a Zanussi combi washer dryer, and living room with attractive, feature fireplace, spacious double bedroom, shower room and a separate WC. The property also benefits gas central heating, double glazing, access also to a communal back garden and council permit parking.Location:Henderson Row is situated within the New Town Conservation Area/Stockbridge and only 1 mile from the popular St James Quarter, Harvey Nichols, Multrees Walk and the city centre's fashionable George Street. Nearby Stockbridge also offer an excellent array of smaller independent shops, popular restaurants, bars and a superb Sunday market as well as a number of cafes, delicatessens and bakeries also in the local vicinity. The beautiful Royal Botanic Garden is also less than a mile away, as well as delightful leafy walks by the Water of Leith, as are many of the city's cultural venues including the National Portrait Gallery and the Playhouse Theatre. Furthermore, the property is conveniently located for road access to both the east and west.Looking forward to hearing from you.Extras:All fitted flooring, window coverings and appliances are included in the sale. Most furnishings are available upon negotiation, please contact agent for list. No warranties or guarantees will be provided.Under the hmrc Anti Money Laundering legislation, all offers to purchase a property on a cash basis or subject to mortgage require evidence of source of funds and required to produce proof of identity and proof of address. This is acceptable either as original or certified documents.Council Tax: BEPC Rating: D
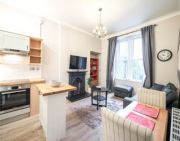
£ 215,000
1 bedroom Flat Edinburgh 62600015
Set on the third floor of a sought-after retirement development in Inverleith, this well-proportioned flat enjoys two bedrooms, a spacious reception room, a bright kitchen, and a shower room, plus access to well-maintained communal gardens and private residents’ parking.A secure entry phone system and a lift (or stairs) lead to the third floor, where a hallway (with built-in storage) welcomes you inside, and along to the left, you reach a spacious living and dining room. Brightly lit by dual-aspect windows capturing lovely natural light and framing views of the adjacent rugby fields, the room offers ample room for configurations of both lounge and dining furniture, and benefits from direct access to the adjoining kitchen. The kitchen, which also enjoys leafy views, is equipped with a selection of wall and base cabinets, with freestanding appliances comprising a fridge/freezer and a cooker included in the sale.The flat accommodates two bedrooms: One double and one good-sized single. Both bedrooms enjoy natural light through southerly-facing windows and offer plenty of space for freestanding furniture, alongside handy built-in storage. A shower room completes the accommodation and comprises an accessible shower enclosure, a basin set into storage, and a WC. Electric heating and double glazing ensure a warm and welcoming environment all year round.Externally, the development is accompanied by well-tended shared gardens and private residents’ parking. Additional benefits of the development include a residents’ lounge, a shared laundry, a house manager, guest facilities, and a 24-hour Careline alarm system.Extras: All fitted floor coverings, window coverings, light fittings, and kitchen appliances will be included in the sale. The furniture is also available by separate negotiation.Nb: Please note that owner occupiers must be at least 60 years of age, or if owner occupiers are a couple, one must be 60 or over and the other at least 55 years of age. All residents must be capable of independent living and approved by interview. The property is managed by FirstPort Property Services Scotland. There is a maintenance fee of approximately £3078 per annum.AreaInverleithJust north of the city centre and bordered by exclusive Trinity and cosmopolitan Stockbridge, the leafy suburb of Inverleith is cherished for its open green spaces, grand period villas and scenic views of Edinburgh’s iconic skyline. Predominantly a residential area, Inverleith offers a wealth of outdoor and recreational activities, particularly beautiful Inverleith Park, which boasts sports pitches, allotments, tennis courts and a model-boating pond. Inverleith is also home to The Royal Botanic Garden Edinburgh: 72-acres of beautiful gardens, magnificent glasshouses and stunning views, plus exhibition spaces, cafés and restaurants. Thanks to its central location, Inverleith is within easy reach of excellent local services and amenities in Stockbridge and Canonmills (including a superstore), while the attractions of the city centre are just a short walk or bus journey away. Inverleith is served by fantastic public transport routes travelling across the city, and also enjoys proximity to Ferry Road, which in turn provides easy links to Edinburgh Airport, the Forth Road Bridge and the M8/M9 motorway network.
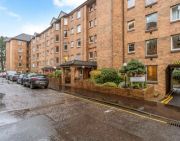
£ 220,000
2 bedroom Edinburgh 63320750
Neilsons are delighted to offer on the market this spacious end terraced property. The property is presented in a neutral décor and is positioned on a large plot with an abundance of space. A small degree of upgrading is required to make this an ideal family home or for young professionals.In brief the accommodation compromises; large L shaped hallway with staircase; well proportioned dual aspect reception room with ample space for freestanding furniture and dining table; fitted kitchen featuring wall and base units, rear door and large storage space; upper hallway with central staircase benefitting from two storage cupboards; three generous double bedrooms; family bathroom with white tiling, crisp three piece suite and electric shower over the bath.The property is positioned on a large plot with wrap around gardens dotted with mature trees and plants, to the front is a fenced lawn area which continues to the side of the property. The rear garden is a large secure lawn area. Parking is available on the street directly outside the property with spaces available for both residents and visitors.Council Tax Band - CViewingBy appt thorugh Neilsons
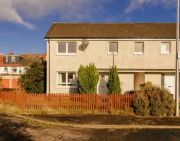
£ 220,000
3 bedroom Villa South Queensferry 62861976
Neilsons are delighted to offer on the market this spacious end terraced property. The property is presented in a neutral décor and is positioned on a large plot with an abundance of space. A small degree of upgrading is required to make this an ideal family home or for young professionals.In brief the accommodation compromises; large L shaped hallway with staircase; well proportioned dual aspect reception room with ample space for freestanding furniture and dining table; fitted kitchen featuring wall and base units, rear door and large storage space; upper hallway with central staircase benefitting from two storage cupboards; three generous double bedrooms; family bathroom with white tiling, crisp three piece suite and electric shower over the bath.The property is positioned on a large plot with wrap around gardens dotted with mature trees and plants, to the front is a fenced lawn area which continues to the side of the property. The rear garden is a large secure lawn area. Parking is available on the street directly outside the property with spaces available for both residents and visitors.Council Tax Band - CViewingBy appt thorugh Neilsons

£ 220,000
3 bedroom Villa South Queensferry 62861976
