The King's School
Elmfield Ambrose Lane Harpenden Hertfordshire AL5 4DU England , 01582 767566
Property for sale near The King's School
Attractive 4 bedroom, 3 bathroom detached character home set in delightful gardens enjoying privacy and seclusion just off Kinsbourne Green Common within easy reach of both Wood End and Roundwood Park Schools.The property provides both generous and versatile accommodation and comprises large reception hall, large dual aspect living room with doors leading to and overlooking the secluded gardens, spacious dining room, sitting room / bedroom, kitchen / breakfast room, laundry room, 3 ground floor bedrooms and 2 bathrooms, large first floor bedroom with Juliet balcony and en-suite bathroom.The property also has ample parking, double garage and useful outhouse with delightful well stocked gardens to front and rear.Chain Free.Council Tax Band G
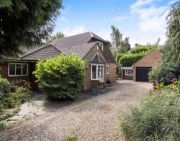
£ 1,500,000
4 bedroom Detached house Harpenden 62538474
A stylishly appointed home in a Grade II listed property in an enviable central location, with off-road parking. The property has a mixture of both period and contemporary features; bow front windows, fireplaces, panelling, cornices, original sash cord windows and plantation shutters. The property is decorated throughout with Farrow & Ball.Sitting room | Family room | Study | Kitchen/breakfast room | Principal bedroom with en suite shower room | 2 Further bedrooms | Family bathroom | Communal gardens | Allocated parking.Harpenden mainline station 0.3 miles (LondonSt. Pancras 23 minutes), M1 (Jct 9) 4.3 milesWellington House has secure parking in a gated car park to the side, with two spaces allocated for the apartment. The house itself has communal gardens to the front with paved terracing, an area of lawn, picnic table seating, mature trees and border hedgerow.
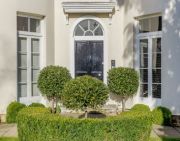
£ 1,500,000
3 bedroom Flat Harpenden 60894521
This fine apartment features a stunning fitted kitchen and beautifully appointed bathroom suites and further benefits from a south facing balcony over looking the attractive communal gardens and accessed via both the principal reception room and the main bedroom.There is a lift from the ground floor communal reception hall taking you up to the second floor and down to the basement parking where this property has a generous allocated parking space with a useful private lockable store. There is a further surface level parking space at the front of the property.Gleneagle Manor is conveniently situated right in the heart of central Harpenden affording easy access to the High Street and station. Social requirements are well catered for in Harpenden, including three golf courses, a sports centre, swimming pool, the new state of the art Eric Morecambe Centre Theatre, various clubs and associations and a comprehensive range of restaurants. Harpenden also benefits from a fast rail service to St Pancras International (c.26 minutes).Additional InformationCouncil Tax Band G
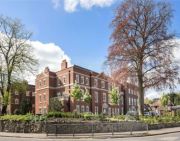
£ 1,850,000
3 bedroom Flat Harpenden 62240119
A wonderful detached home set in the most amazing grounds of about half an acre.DescriptionThis fantastic detached property is located at the head of a private cul de sac which was built in 1995 and which consists of only five dwellings. Offering spacious and flexible accommodation throughout the house does require modernisation and is set in the most beautiful grounds.Arranged over the ground floor there is an incredibly large formal living room which has double doors leading to the gardens and which leads into the fitted study, a good sized dining room, a well fitted and spacious kitchen/breakfast room, a double bedroom with an en suite shower room, a utility room and a guest WC.There are two further double bedrooms set on the first floor both of which have en suite bathrooms and an abundance of storage.Externally the house sits on a wonderful plot of about half an acre which is beautifully landscaped, private and has some delightful redwood trees. There is also an outbuilding which is currently used as storage however subject to planning could be used as extra accommodation or outside office space. To the front of the house there is an abundance of off street parking and a double garage which gives internal access to the house.LocationMileages approx: Harpenden mainline station - 1.2 miles with frequent services to St Pancras International from 22 minutes, Harpenden High Street 1.1 miles, M1 (junction 9) - 3.5 milesSt Albans 4.2 miles, London Luton Airport 8.8 milesFlowton Grove is a small enclave of five homes built in 1995, hidden away behind Hatching Green on the fringes of Rothamsted Park and Harpenden's West Common. The area is favoured for its leafy outlook and its proximity to an extensive network of footpaths across the Common and Park and is ideal for enthusiastic joggers and dog walkers alike.Geescroft Walk is also well placed for Harpenden High Street, with its comprehensive range of shops, food halls, boutiques, bistros and restaurants.Harpenden has a great choice of schools, with both state and private options, including St Hilda’s School for Girls and Aldwickbury Boys Preparatory School. Additionally, Roundwood Junior and Senior Schools, St Nicholas C of E School and St Dominic's rc Schools are a short drive away and are very popular with families in the area.Acreage:0.46 Acres
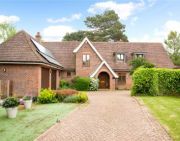
£ 1,875,000
3 bedroom Detached house Harpenden 61510680
A wonderful five bedroom family home situated in this sought after semi-rural location within easy reach of the town centre, and mainline station.DescriptionThis fantastic and incredibly bright, detached home has been extended and refurbished by the current owners to an extremely high standard, offers spacious and flexible accommodation throughout and has wonderful views over the green in Spring Road and surrounding countryside.Arranged over the ground floor, there are three reception rooms, the sitting room which runs from the front to back of the house is dual aspect and gives access to the rear garden. There is a snug to the front and at the rear there is a spacious L-shaped family/dining/kitchen area which is well fitted and also gives access to the rear garden through French doors. Further accommodation includes a large reception hall, utility room with external access from the side of the house and a guest cloakroom.The first floor comprises three large double bedrooms, one of which has fitted wardrobes, a study area and a spacious family bathroom with bath, oversized shower and underfloor heating all of which are set off an impressive galleried landing area with a large picture window overlooking the green to the front.There are two further double bedrooms on the second floor along with a WC and shower room and airing cupboard.Externally the house benefits a wonderful rear garden which is mostly laid to lawn with a good sized patio area and to the front there is off street parking for two cars.The property also benefits from full Fibre Broadband.LocationSpring Road is a quiet location with a wonderful green area in the middle.Mileages approx;Harpenden town centre is approximately 1.8 miles away and offers a mainline station into London. It has many quality independent restaurants and cafes as well as well-known high street brand name retail shops, banks and food stores. Excellent sporting facilities around the area including rugby, tennis, cricket, golf and football clubs. The property falls within the catchment for sought after local primary and secondary schools.Harpenden is well placed for good transport links with a fast and frequent rail service to London (St Pancras from 23 minutes) and The City. For the commuter travelling by car, junction 9 of the M1 is only 1.7 miles away and facilitates access to the M25 and the north.Harpenden offers a remarkable choice of highly reputable private and comprehensive schools for all age groups. A full list can be provided upon request.Square Footage: 2,329 sq ft
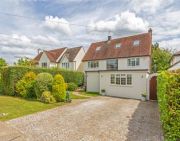
£ 1,895,000
5 bedroom Detached house Harpenden 62238926
We are truly delighted to be offering for sale this late 1950’s detached family home situated on one of the most sought after roads in Harpenden, being extremely popular with families looking for excellent schooling and perfect for those commuting to the city. There is current planning permission to extend over the garage.The property briefly comprises; 3 reception rooms including a most charming south facing garden room, 4 double bedrooms, en-suite to main bedroom and family bathroom. Outside, there is off road parking for several vehicle and single garage to the front of the property, and a beautifully well maintained south/west facing children friendly rear garden complete with sheds and greenhouse.SituationSauncey Avenue is a quiet and highly sought after road, coveniently positioned between the much favoured schools of St Georges and Sir John Lawes and within walking distance of the station and High Street.Harpenden is well noted for its excellent choice of schools for all age groups. Social requirements are well catered for, including several challenging golf courses, a sports centre, swimming pool, various clubs and associations and a comprehensive range of restaurants, Coffee shops and bars.Harpenden benefits from a fast electrified train service to St Pancras International (c.26 minutes), the City, Gatwick Airport and Brighton.London Luton airport is within a 6 mile drive. Access to the motorway network via junctions 9 is just under 5 miles away.
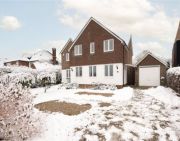
£ 1,950,000
4 bedroom Detached house Harpenden 63481486
Fantastic five bedroom family home of circa 3,500 sq ft with an 100ft garden (westerly aspect), set on a plot of circa 0.3 acre. Huge potential for modernisation and extension (STPP). Oakfield Road is a peaceful spot in the popular West Common area, close to the beautiful Rothamsted Estate. *chain free*.Entrance HallSitting Room (7.38 x 6.79 (max) (24'2" x 22'3" (max)))Dining Room (4.39 (max) x 3.68 (14'4" (max) x 12'0"))Kitchen (5.49 x 3.97 (max) (18'0" x 13'0" (max)))Family Room (4.67 x 4.14 (15'3" x 13'6"))Study (5.43 x 3.19 (17'9" x 10'5"))Utility Room (3.37 x 2.41 (11'0" x 7'10"))CloakroomBedroom One (5.92 (max) x 4.90 (19'5" (max) x 16'0"))En-Suite BathroomBedroom Two (5.11 x 3.47 (16'9" x 11'4"))Bedroom Three (4.71 (max) x 4.23 (15'5" (max) x 13'10"))BathroomBedroom Four (4.23 x 2.60 (13'10" x 8'6"))Bedroom Five (3.62 x 2.85 (11'10" x 9'4"))BathroomIntegral Garage (6.66 x 4.97 (21'10" x 16'3"))
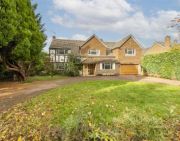
£ 2,000,000
5 bedroom Detached house Harpenden 62865702
Detached family house requiring complete modernisation and occupying a generous plot in excess of half an acre in the highly desirable Park Avenue.Providing a great opportunity to create an individual family home in this most highly sought after of location subject to planning.The current house comprises entrance hall, cloakroom, large open plan lounge and dining room, study, garden room, spacious kitchen and on the first floor principal bedroom and en-suite, 3 further bedrooms and a family bathroom.Set well back form the road there are gardens to the front with car port leading to attached garage with access through to the rear garden. Chain Free. Council Tax Band H.
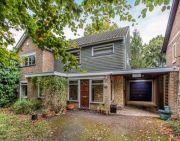
£ 2,100,000
4 bedroom Detached house Harpenden 62676572
Harkaway is an attractive, double-fronted 5 bedroom modern family home offering over 3,000 sq. Ft. Of versatile accommodation with generous grounds and a studio..Reception hall | Sitting room | Family room | Playroom | Study | Kitchen/breakfast room | Boot room | Utility | Cloakroom | Principal bedroom with en suite shower room and dressing room | 3 Additional bedrooms with en suite bath/shower rooms | 1 Further bedroom | Garden | Studio | Double garages | EPC rating CM1 (J9) 1.7 miles, Harpenden station 2.8 miles (London St Pancras 25 minutes), St Albans 4.5 miles, Welwyn Garden City 11.1 miles, Central London 30.8 MilesThe property has a sizeable wrap-around plot, with a gated gravelled driveway leading up to the main entrance and attached double garages. There are well-maintained, established formal borders, hedging, tall colourful trees and large expanses of level lawn, with a paved terrace spanning the width of the home providing the ideal spot for al fresco dining. Enclosed via low-level fencing the plot enjoys scenic far-reaching views, whilst a detached studio could be used for a variety of potential purposes.
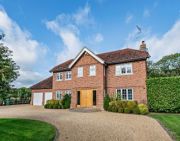
£ 2,100,000
5 bedroom Detached house Harpenden 62653489
A truly iconic Harpenden home, Coach Lane Cottage is a beautiful - and deceptively large - Grade II Listed, four bedroom family home with a wonderful wraparound garden. Additional benefit of a double garage and plenty of off-street parking. Fantastic central location with views over The Common and moments from Rothamsted Park.Entrance HallDrawing Room (5.37 x 4.39 (17'7" x 14'4"))Dining Room (5.37 x 4.38 (17'7" x 14'4"))Kitchen (4.38 x 4.11 (14'4" x 13'5"))Family Room (5.40 (max) x 3.51 (17'8" (max) x 11'6"))Sun Room (3.27 x 2.88 (10'8" x 9'5"))Study (5.22 x 2.23 (17'1" x 7'3"))CloakroomBedroom One (5.45 x 4.30 (17'10" x 14'1"))Dressing Room (3.61 x 2.13 (11'10" x 6'11"))En-Suite Shower RoomBedroom Two (4.45 x 4.16 (14'7" x 13'7"))Bedroom Three (4.70 x 3.38 (15'5" x 11'1"))Bedroom Four (4.54 (max) x 3.24 (14'10" (max) x 10'7"))Family BathroomDouble Garage (6.22 x 5.72 (20'4" x 18'9"))Store (2.63 x 1.60 (8'7" x 5'2"))StoreStoreGarage Storage (7.87 x 2.71 (25'9" x 8'10" ))
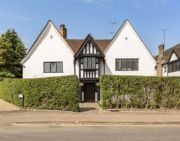
£ 2,250,000
4 bedroom Detached house Harpenden 62035130
A handsome Grade II Listed five bedroom family home with plenty of character, in a central location of Harpenden with plenty of off street parking, double garage and lovely garden.Reception hall | Sitting room | Family room | Office | Reception | Dining room | Kitchen/breakfast room | Cloakroom | 5 Bedrooms | Family bathroom | Shower room | Double garage | Garden | EPC Rating: EHarpenden town centre 0.2 miles, mainline station (London St. Pancras 23 minutes), M1 (Jct 9) 4.0 miles, Central London 30 milesAt the front of the house, the garden is bordered by well-trimmed and maintained hedgerow and there are paved pathways and gravel terracing with beautiful box hedging. Access for vehicles is to the side, where a gravel driveway leads to the rear and the detached double garage. The garage has a first-floor storage area. To the side there is paved terracing, an area of lawn and a variety of established shrubs, trees and hedgerows. The house also has a central courtyard patio area, which is ideal for barbecues and al fresco dining.
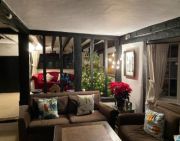
£ 2,250,000
5 bedroom Detached house Harpenden 62657937
A handsome Grade II Listed five bedroom family home with plenty of character, in a central location of Harpenden with plenty of off street parking, double garage and lovely garden.Reception hall | Sitting room | Family room | Office | Reception | Dining room | Kitchen/breakfast room | Cloakroom | 5 Bedrooms | Family bathroom | Shower room | Double garage | Garden | EPC Rating: EHarpenden town centre 0.2 miles, mainline station (London St. Pancras 23 minutes), M1 (Jct 9) 4.0 miles, Central London 30 milesAt the front of the house, the garden is bordered by well-trimmed and maintained hedgerow and there are paved pathways and gravel terracing with beautiful box hedging. Access for vehicles is to the side, where a gravel driveway leads to the rear and the detached double garage. The garage has a first-floor storage area. To the side there is paved terracing, an area of lawn and a variety of established shrubs, trees and hedgerows. The house also has a central courtyard patio area, which is ideal for barbecues and al fresco dining.

£ 2,250,000
5 bedroom Detached house Harpenden 62657937
An extensively refurbished 5 bedroom detached family home in a Conservation Area near central HarpendenPorch | Reception hall | Sitting room | Study | Snug | Cinema room | Kitchen/dining room | Utility | Boot room | Cloakroom | Principal bedroom with en suite shower room and dressing room | 2 Additional bedrooms with Jack and Jill en suite shower room | 2 Further bedrooms | Family bathroom with balcony| Family shower room | Garden | Summer house Double garage | EPC rating CHarpenden mainline station 1.2 miles (London St Pancras 25 minutes), M1 motorway (Junction 9) 3.7 miles, St Albans 3.8 miles, Welwyn Garden City 8 miles, Central London 31 MilesThe property benefits from a generous set-back plot, with iron gates between tall trees and hedges opening out onto the extensive gravelled driveway beside the home. Additional covered parking is available via the detached double garage alongside. The considerable rear private garden is largely laid to neat level lawn and well-enclosed with mature trees and evergreens. A paved terrace spans the width of the home, with a bespoke pergola above the stepped al fresco dining area beside the kitchen/dining room. A liberally sized, partially glazed summer house with a decked terrace to the rear of the plot could serve a number of potential uses, such as a games room or additional office space.
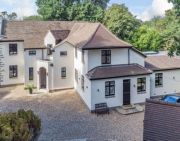
£ 2,500,000
5 bedroom Detached house Harpenden 62490773
An extensively refurbished 5 bedroom detached family home in a Conservation Area near central HarpendenPorch | Reception hall | Sitting room | Study | Snug | Cinema room | Kitchen/dining room | Utility | Boot room | Cloakroom | Principal bedroom with en suite shower room and dressing room | 2 Additional bedrooms with Jack and Jill en suite shower room | 2 Further bedrooms | Family bathroom with balcony| Family shower room | Garden | Summer house Double garage | EPC rating CHarpenden mainline station 1.2 miles (London St Pancras 25 minutes), M1 motorway (Junction 9) 3.7 miles, St Albans 3.8 miles, Welwyn Garden City 8 miles, Central London 31 MilesThe property benefits from a generous set-back plot, with iron gates between tall trees and hedges opening out onto the extensive gravelled driveway beside the home. Additional covered parking is available via the detached double garage alongside. The considerable rear private garden is largely laid to neat level lawn and well-enclosed with mature trees and evergreens. A paved terrace spans the width of the home, with a bespoke pergola above the stepped al fresco dining area beside the kitchen/dining room. A liberally sized, partially glazed summer house with a decked terrace to the rear of the plot could serve a number of potential uses, such as a games room or additional office space.

£ 2,500,000
5 bedroom Detached house Harpenden 62490773
A stunning 5 bedroom, 4 bathroom newly constructed 4500 square foot family home being built to an exceptional standard on a 1/4 acre south westerly backing plot.This outstanding home is under construction by Messrs Rockwell Homes, a privately-owned company dedicated to commissioning award winning architects to design spacious charismatic family homes that their owners love.Internally the property provides approximately 4500 square foot of living accommodation over three floors and will include large reception hall, guest cloakroom, drawing room with fireplace, study, generously proportioned 'Poggenpohl' kitchen / breakfast / family room enjoying splendid views over the gardens, laundry room. The kitchen shown is an example.The first floor, made up of concrete construction comprises 4 double bedrooms, 2 with en-suite and a family bathroom. On the upper floor is a principal bedroom suite with dressing room and luxury bathroom. Additional large walk-in store rooms.The homes are designed to be sustainable with high levels of insulation, solar panels and electric vehicle charging points. Mixed species hedging to encourage biodiversity along with semi mature tree planting.~ For a full specification please get in contact ~ Completion Spring 2023 ~
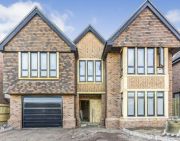
£ 2,650,000
5 bedroom Detached house Harpenden 63457894
Significant country house in prime location.DescriptionBeacon House is a substantial country house situated in the sought after Kinsbourne Green area of Harpenden. Originally built circa 1920, the house now offers bright and spacious family living space over three floors, which exceeds 7,200 sqft; that excludes the triple garage!.The house is set behind electronic wrought iron gates at the end of a sweeping driveway and stands within wonderful mature gardens and grounds of about 1.74 acres.Double mahogany front doors open into the large welcoming reception hall with all formal reception rooms leading off and a mahogany staircase rising to the large galleried landing. The grand sitting room is located on the western side of the house and features an exquisite hand carved marble fireplace, which creates a striking focal point, whilst French doors open onto the south facing rear sun terrace. There is an impressive formal dining room and a generous home office, which is comprehensively fitted with Old English Hardwood bespoke furniture. The kitchen/breakfast room has been beautifully fitted by Poggenpohl incorporating granite tops, integrated Miele appliances and an American style fridge/freezer. A family room completes the reception rooms, whilst on the eastern side of the house, the fabulous indoor swimming pool and triple garage can be found.The indoor swimming pool complex features a 48' swimming pool with remote controlled cover, and features a series of doors opening out to the gardens. Serving the pool area is a shower/changing room, boiler pump room and utility with laundry chute from the first floor. A secondary staircase from the inner hallway rises to a fabulous games room, although offers a number of other uses, if required.On the first floor, the principal bedroom suite offers views over the front and rear gardens, and features a dressing room which incorporates a range of hand-crafted wardrobes, and a luxurious en-suite bathroom. Bedroom two, with its own en suite bathroom, lies on the other side of the landing and there are three further double bedrooms and a family bathroom on this floor. There are two additional bedrooms on the second floor along with extensive loft storage.The fabulous gardens are something to behold and feature a large rear sun terrace, which extends across the rear of the property and connects to the pool area. Formal lawned gardens extend away from the terrace with a series of ponds runs along the eastern boundary, coupled with numerous established trees and hedgerows which offer a high degree of privacy and seclusion. The rear section of garden provides is where one finds the all weather tennis court and summer house, and a large greenhouse.LocationApprox. Mileages: Harpenden town centre 2.0 miles with mainline station to St Pancras International from 24 minutes, M1 junction 9 - 1.5 miles, London Luton Airport 5.2 miles, M25 junction 23 - 16 miles, London 31 miles.Kinsbourne Green is a small attractive and historic hamlet set along a large Common on the outskirts of Harpenden, just two miles from the center of the town. With a delightful country feel, it is the perfect place to bring up a family with lots of open countryside to explore and enjoy. Harpenden, with its attractive tree lined high street, has an excellent range of shops including three supermarkets, boutiques and bistros. The area has an excellent reputation for education due to the quality of private and secondary schools within the area. For a full list of schools, please contact Savills, Harpenden office. For the commuter, Harpenden town centre boasts a mainline station which offers a fast and frequent service to St Pancras International from 24 minutes. If travelling by car, the M1 is approximately 1.5 miles distant, which facilitates access to the M25 and other motorway networks. For the air traveller, London Luton Airport is approximately 5.2 miles away. There are plenty of leisure opportunities close by including a comprehensive sports complex at Rothamsted Park, which has tennis and squash courts, an indoor heated pool and a popular gymnasium. Golfers will be spoiled for choice of venue with four golf courses a short drive away.Square Footage: 7,254 sq ftAcreage:1.74 Acres
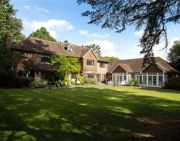
£ 3,850,000
7 bedroom Detached house Harpenden 62664355
