Tower College
Mill Lane Rainhill Prescot Merseyside L35 6NE England , 0151 426 4333
Property for sale near Tower College
The property is located close to all Aberdyfi’s amenities to include quality restaurants, bars, water sport facilities and Aberdyfi's renowned 18-hole link golf course.Situated within the popular Cae Argoed appartments close to the Centre of Aberdyfi, within easy reach of all amenities and leisure facilities, an opportunity to acquire a two bedroomed apartment enjoying views of the Estuary.The accommodation briefly comprisesShared staircase to a private entrance door.Reception Hall with broom cupboard leading through to a Sitting Room with radiators and a south facing view over the estuary, Kitchen, A well-equipped modern fitted kitchen with base and eye level units, integrated double oven with hob, gas fired boiler, airing cupboard and larder cupboard, Bathroom white suite and a mixer shower over the bath, pedestal wash basin w, c and 2 double Bedrooms. Private garage and parking.The accommodation which has been very well maintained by the current owners and is located on the second floor and subsequently enjoys elevated estuary views from the sitting room.The owners of the apartments have formed a company called Cae Argoed Management Limited who hold the freehold and each owner is a shareholder. The present maintenance charge is approximately £1,200 per annumParking and single garage with up and over door and lighting
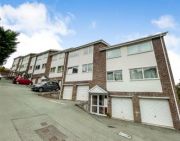
£ 185,000
2 bedroom Flat Aberdovey 63448049
Welsh stone cottage of character situated about 3 miles from Aberdovey and currently a successful holiday let through . Comprising open plan living/diner and kitchen, double bedroom, shower room and utility on the ground floor and a further twin bedroom on the 1st floor. With wood double glazed windows and doors throughout and electric panel heating plus wood burning stove in the lounge area. Outside fully enclosed garden planted with mature shrubs and large pond plus decked area. Off road parking for several vehicles. Subject to 28-day occupancy for holiday use only.Aberdovey is well known for its mild climate, sandy beaches and magnificent surrounding countryside. Sailing and all water sports are very popular and Aberdovey Yacht Club is in the centre of the village. For golfing enthusiasts there is Aberdovey Golf Club a championship course nearby. There is also a railway station which together with well maintained trunk roads provides easy access with the West Midlands within 2 hours travelling distance. Just over three miles away you have the coastal resort of Tywyn with a variety of shops, cinema, leisure centre, primary and high schools, cottage hospital and promenade.The property comprises glazed double doors to;lounge area 16`10 x 8`10High beamed ceiling, original circular window and Velux roof light, wood burning stove, slate flooring, electric panel heater; tv aerial point.Kitchen/dining area 16`5 x 10`Window to rear, cream Shaker style units, laminate work top, sink and drainer, built-in oven, ceramic hob with extractor over, integral dishwasher and larder fridge freezer.Bedroom 1 16`3 x 8`1Window and stable door to side, slate floor.Stable door from Dining area to:-Inner hallLaminate floor, cupboard housing uv filtration unit and electric consumer unit.Shower room 7`4 x 6`7Window to front, w c, wash basin, large walk-in shower with panelled walls and glass screen, part tiled walls, laminate floor, extractor.Utility/cloakroom 7` x 6`Window to side, base unit with laminate work top and inset ceramic sink, plumbed for washing machine, w.c., tiled walls, laminate floor.Stairs to;bedroom 2 12` x 10` approx.Velux roof light to front and rear, 2 circular windows, 2 mirrored built-in cupboards one housing hanging rail and the other housing pressurized hot water cylinder.OutsideCar parking area solely for the use of the Gate House accommodating several vehicles. Gated entrance to;Outside rearDecked area with access to a exotic well established garden and pond.Assessments Currently exempttenure The property is Freehold.Services Mains electricity. Private drainage. Private water supply.Viewing By appointment with Welsh Property Services, High Street, Tywyn, Gwynedd, LL36 9AE. Tel:Agents note:The Gatehouse can be used for 28 days in any one month for holiday use only.Money laundering regulationsYou will need to provide identity evidence in the form of passport/driving licence or utility bill with mpan number visible on putting forward an offer.DisclaimerThese particulars are produced in good faith, are set out as a general guide only and do not constitute any part of an offer or a contract. None of the statements contained in these particulars as to this property are to be relied on as statements or representations of fact. Any intending purchaser should satisfy him/herself by inspection of the property or otherwise as to the correctness of each of the statements prior to making an offer. No person in the employment of Welsh Property Services has any authority to make or give any representation or warranty whatsoever in relation to this property.Laser tape clauseAll measurements have been taken using a laser tape measure and therefore may be subject to a small margin of error.
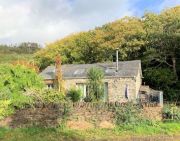
£ 235,000
2 bedroom Detached house Aberdovey 62717502
The property is located off Copperhill Street and is close by to all Aberdyfi’s amenities to include quality restaurants, bars, water sport facilities and Aberdyfi's renowned 18-hole link golf course.The placing of 6 Evans Terrace on the open market offers potential purchasers the chance to acquire one of the finest cottages of its type in Aberdyfi ideally suited for short stay holiday lets or indeed as a private holiday home. Refurbished and modernised to a high standard and caringly maintained early viewing is strongly recommended. The property is approached off Copperhill street via a pedestrian walkway which leads to Evans Terrace.The accommodation which is arranged on two floors briefly comprisesEntrance door, Sitting Room with a wood burning stove set on a slate hearth. Understairs cupboard,Kitchen with a range of base and eye level units, integrated oven and hob, Worcester wall mounted boiler, plumbing for a washing machine,Shower Room with a modern white suite.First floor Landing, Large open Bedroom with built in wardrobe and over stairs storage.The property is located in a quite side terrace of Copper Hill Street and is within easy walking distance of the village centre with its excellent range of local amenities, beaches and water sport activities. Aberdyfi is of course renowned for its 18 hole Golf Course.Side path steps lead to a rear terrace garden with synthetic lawn and steps leading to a raised seating area and a substantial timber store for those essential summer items.
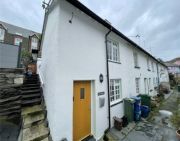
£ 238,500
1 bedroom Terraced house Aberdovey 63309951
Situated on the flat just outside the village of Aberdovey, a short walk to the golf club, beach and all amenities. Originally a grand Summer residence with private grounds and walled garden, Ty Ardudwy was converted in 1977 to 4 private apartments and the grounds further developed in more recent years to 16 residential properties in total. Retaining many original features, apartment 1 is accessed through what was the front door of the former house and comprises of entrance hallway to the open plan living area, 2 double bedrooms and bathroom. With upvc double glazed windows and gas central heating, the 2 bay windows were replaced in 2021. Outside is allocated parking for 2 vehicles and 2 patio areas for your private use only plus access to the communal lawn.Aberdovey is well known for its mild climate, sandy beaches and magnificent surrounding countryside. Sailing and all water sports are very popular and Aberdovey Yacht Club is in the centre of the village. For golfing enthusiasts there is Aberdovey Golf Club a championship course nearby. There is also a railway station which together with well maintained trunk roads provides easy access with the West Midlands within 2 hours travelling distance. Just over three miles away you have the coastal resort of Tywyn with a variety of shops, cinema, leisure centre, primary and high schools, cottage hospital and promenade.The apartment comprises fully glazed door to an internal lobby, half glazed original wood door to L shaped hall.Open plan living area 23`6 x 12`9 into bay window to front, sash window to rear, original fireplace with slate hearth and tiled surround (not in working order), Shaker style base units, laminate work top, stainless steel bowl sink, integrated dishwasher and fridge, induction hob, built-in oven, stainless steel splash back and extractor over.Bedroom 1 13`1 x 11`3 into bay window to front.Bedroom 2 12`2 x 9`7 not inc recess, window to rear.BathroomBath with shower-head handset and glass screen, part panelled walls, wash basin, w c, Baxi boiler (serviced annually) and consumer unit located here, vinyl floor, extractor.OutsidePatio area either side of front door for the use of this apartment only, access to the fully enclosed communal lawn, tarmac allocated parking.Tenure The property is leasehold 999 years with 954 remaining (2022). Annual charges £500 paid in 4 instalments.Assessments Band AServicesMains water, sewerage and drainage, electricity and gas are connected.Agents note; apartment being sold fully furnished.Viewing By appointment only with Welsh Property Services, Cambrian House, High Street, Tywyn, Gwynedd. LL36 9AE. Or email:Money laundering regulationsYou will need to provide identity evidence in the form of passport/driving licence or utility bill with mpan number visible on putting forward an offer.DisclaimerThese particulars are produced in good faith, are set out as a general guide only and do not constitute any part of an offer or a contract. None of the statements contained in these particulars as to this property are to be relied on as statements or representations of fact. Any intending purchaser should satisfy him/herself by inspection of the property or otherwise as to the correctness of each of the statements prior to making an offer. No person in the employment of Welsh Property Services has any authority to make or give any representation or warranty whatsoever in relation to this property.Laser tape clauseAll measurements have been taken using a laser tape measure and therefore may be subject to a small margin of error.
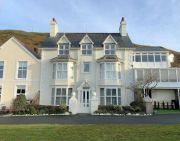
£ 245,000
2 bedroom Flat Aberdovey 62631930
Aberdyfi is well known for its mild climate, sandy beaches and magnificent surrounding countryside. Sailing and all water sports are all very popular and there is excellent river and sea fishing within easy distance. For golfing enthusiasts there is a championship course nearby.The cottage is situated on the outskirts of the village, just a minutes’ walk to the Railway Station and car park, and another minutes’ walk to the village centre and all amenities. Aberdyfi is renowned for its excellent restaurants with local seafood being a speciality. The coastal town of Tywyn is approximately 3 miles providing a range of shopping, leisure, business and educational facilities. Modernised and refurbished to a very high standard and located in a superb position on Penhelig Road with outstanding views over the estuary and Aberdyfi. A 2 bedroomed end terrace cottage with terraced rear gardens and a front seating area to take advantage of this quite stunning location. The property is subject to a local occupancy agreement with the local authority and further details are available from our Tywyn office. Hence this is reflected within the current asking price.The accommodation briefly comprises ofFully refurbished fitted kitchen, with integrated white goods, wood burning stove set in a natural stone fireplace, slate floor and patio doors opening to a gravelled seating area, Bedroom with en suite shower room.On the first floor. Staircase leads to a bedroom with painted floors and radiator, exposed natural stone wall and window with a lovely view over the estuary. Ensuite bathroom with kidney white bath with mixer shower, wash hand basin, wc and a slate tiled floor.Attractive fore garden with steps leading to a large south facing landscaped terraced gardens . Parking is available at the car park by the Penhelig Arms hotel approx 100m for which a parking permit is available to purchase annually
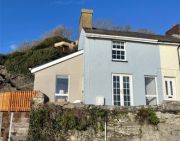
£ 280,000
2 bedroom End terrace house Aberdovey 60352697
Aberdyfi is very much the jewel of Mid Wales, being an unspoilt former fishing village, well known for its mild south facing climate, sandy beaches, water sports together with its beautiful countryside.Situated in a lovely position on the coast road through Aberdyfi with a lovely outlook over the estuary and moorings. An unspoilt traditional mid terraced cottage with many original characteristics combined with modern day conveniences.The accommodation comprises aSitting room to include a gas “live flame” effect fire within a stone fireplace and slate floorKitchen with a quarry tiled floor and a range of fitted base and eye level units. Shower room with a modern white suite.First floor.Bedroom 1 Exposed oak floor, original fireplace and estuary views. Second bedroom with exposed oak floor and wash hand basin.7 Terrace Road is within easy walking distance to a range of shops, pubs and restaurants. Historically a small fishing and trading village . It has retained its exclusivity and is noted for its famous 18 hole golf course, water sports and its easy access to many outdoor activities in the Snowdonia National Park. The towns of Tywyn and Machynlleth are nearby and offer a further range of recreational and leisure facilities. Early viewing is strongly recommended as properties in this location seldom become available within Aberdyfi.The property is approached via a shared private walkway with room for a pedestrian drop off
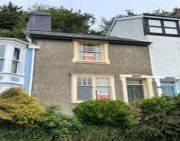
£ 295,000
2 bedroom Terraced house Aberdovey 59039504
Aberdyfi is well known for its mild climate, sandy beaches and magnificent surrounding countryside. Sailing and all water sports are all very popular and there is excellent river and sea fishing within easy distance. For golfing enthusiasts there is a championship course nearby.The placing of 15 Penhelyg on the open market offers potential purchasers the opportunity to acquire a mid-terrace cottage which is situated in this quite stunning position overlooking the estuary. The cottage is situated on the outskirts of the village, just a minutes’ walk to the Railway Station and car park, and another minutes’ walk to the village centre and all amenities.The accommodation comprises ofGlazed entrance door, Porch, Lounge through to aKitchen with oak floor, fitted base and eye level units and understairs cupboard.First floor, Bedroom to front with lovely estuary views, Rear Bedroom and a Shower Room.Large south facing terraced rear garden.Aberdyfi is well known for its mild climate, sandy beaches and magnificent surrounding countryside. Sailing and all water sports are very popular with excellent river & sea fishing within easy distance, with a 18-hole championship golf course for those golfing enthusiasts. Aberdyfi is renowned for its excellent restaurants with local seafood being a speciality. The coastal town of Tywyn is approximately 3 miles providing a range of shopping, leisure, business and educational facilities.A well-maintained characterful cottage elevated above theTerrace and stunning estuary viewsCovered rear yard with steps leading to the rear terraced garden with timber decking on three levels and with stunning views over the estuary and southwest along the coastline.
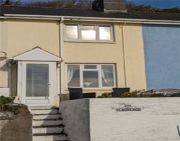
£ 295,000
2 bedroom Terraced house Aberdovey 62488564
Purplebricks are delighted to offer 'Cedar Lodge' a 5 bedroom detached wooden character property, located in the Snowdonia National Park with incredible mountan and beach views.. Cedar Lodge is situated on the woodland hillside site of Plas Pantidal - on the approach to the picturesque village of Aberdovey. The lodge provides a ideal base for a family escape, offering peaceful surroundings with views of the Dyfi Estuary and Cambrian Mountains.The spaceThere is gated private parking for up to four vehicles at the property, with a decked balcony and patio area to relax and take in the beautiful surroundings and stunning views.Inside you will find a large living open plan area benefiting from a log burner, perfect for cosy evenings after a day on the beach or exploring the local mountains. There is a large new modern kitchen with double oven and fitted appliances and dining area with log burner.There are 5 good sized bedrooms, 2 bathrooms ( primary with shower & bath) the second with a shower as well as a separate WC and large utility room with washing machine.The Lodge is situated up a side road of the A493, The lodge is the first wooden property you will come to on the right after the second bend. The double gates open providing ample private parking.Property Ownership InformationTenureFreeholdCouncil Tax BandBDisclaimer For Virtual ViewingsSome or all information pertaining to this property may have been provided solely by the vendor, and although we always make every effort to verify the information provided to us, we strongly advise you to make further enquiries before continuing.If you book a viewing or make an offer on a property that has had its valuation conducted virtually, you are doing so under the knowledge that this information may have been provided solely by the vendor, and that we may not have been able to access the premises to confirm the information or test any equipment. We therefore strongly advise you to make further enquiries before completing your purchase of the property to ensure you are happy with all the information provided.
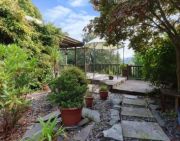
£ 300,000
5 bedroom Detached house Aberdovey 62581996
Situated on the hillside just outside the village of Aberdovey, this very private, secluded location is home to six only luxury apartments. Accessed via 6` electric gates to a large tarmac parking area with designated spaces. Slate steps lead down to this well presented and maintained apartment with stunning uninterrupted views overlooking the estuary. Originally converted in 2008 and comprising contemporary open plan living/dining and kitchen, shower room and 2 double bedrooms. With oak flooring throughout, zoned under floor heating and aluminium coated double glazed windows. With a large, private, enclosed terrace. Currently run as a successful holiday let through .Aberdovey is well known for its mild climate, sandy beaches and magnificent surrounding countryside. Sailing and all water sports are very popular and Aberdovey Yacht Club is in the centre of the village. For golfing enthusiasts there is Aberdovey Golf Club a championship course nearby. There is also a railway station which together with well maintained trunk roads provides easy access with the West Midlands within 2 hours travelling distance. Just over three miles away you have the coastal resort of Tywyn with a variety of shops, cinema, leisure centre, primary and high schools, cottage hospital and promenade.The apartment comprises fully glazed door to;open plan living room 20`1 x 20`8Kitchen areaWindow to side, cream gloss units, stainless steel sink and drainer, laminate work top, wall cupboards with lighting, built-in stainless steel double oven, ceramic hob and stainless steel extractor canopy over, integral fridge, freezer, dishwasher, washer/dryer, and microwave.Dining areaPicture windowS on 2 elevations with uninterrupted estuary views, French doors to decked balcony.LoungePicture window with estuary views.Shower roomFully tiled walls and floor, shower cubicle with electric shower and glass doors, vanity wash basin, w c, heated towel rail, extractor, mirror fronted wall cabinet.Bedroom 1 10`2 x 9`8Picture window and French doors to terrace, built-in wardrobe.Bedroom 2 11`10 x 9`7 not including built-in mirrored wardrobes.Outside Private decked terrace with galvanised balustrade and outside lighting.Tenure The property is leasehold (999 years from 2008). A management company has been formed (The Stables (Panteidal) Management Company), each owner is a shareholder in the Limited Company.Outgoings Insurance, maintenance, communal lighting, garden maintenance, bore hole (private water) and sinking fund around £1,100 per annum including separate sewerage charge.Assessments Currently exemptServicesPrivate water, sewerage and drainage, electricity is connected.Agents note:Apartments 2,5 & 6 are subject to a 28 day occupancy clause and cannot be used as a main residence. Contents available for separate negotiation.Viewing By appointment only with Welsh Property Services, Cambrian House, High Street, Tywyn, Gwynedd. LL36 9AE. Or email:Money laundering regulationsYou will need to provide identity evidence in the form of passport/driving licence or utility bill with mpan number visible on putting forward an offer.DisclaimerThese particulars are produced in good faith, are set out as a general guide only and do not constitute any part of an offer or a contract. None of the statements contained in these particulars as to this property are to be relied on as statements or representations of fact. Any intending purchaser should satisfy him/herself by inspection of the property or otherwise as to the correctness of each of the statements prior to making an offer. No person in the employment of Welsh Property Services has any authority to make or give any representation or warranty whatsoever in relation to this property.Laser tape clauseAll measurements have been taken using a laser tape measure and therefore may be subject to a small margin of error.
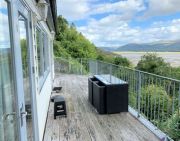
£ 310,000
2 bedroom Flat Aberdovey 62534241
This well presented 2 bedroom, 2 bathroom property is one of just 6 apartments situated on this exclusive estate. Offering ground floor accommodation with an easy slope to the front door.South facing with estuary and sea views from master bedroom, living area and terrace. The property comprises entrance lobby leading to open plan living room / diner with bi-fold doors to the terrace, kitchen, guest double bedroom, shower room, master bedroom and bathroom. The terrace is paved with plenty of space for table and chairs and or loungers. The garage is located below apartment 14 and 15. There is ample car parking at the front and private car parking opposite your garage. The contents are included except for some personal items.Aberdovey is well known for its mild climate, sandy beaches and magnificent surrounding countryside. Sailing and all water sports are all very popular and there is excellent river and sea fishing within easy distance.For golfing enthusiasts there is a championship course nearby. Just over three miles away you have the coastal resort of Tywyn with a variety of shops, cinema, leisure centre, primary and high schools, cottage hospital & Promenade.The accommodation comprises wood part glazed door to:-Entrance hallConsumer unit located here, door to;open plan lounge / diner 29`9 x 11`8 maxUpvc bi fold doors to rear with estuary views, stone feature fireplace with gas fire (dining area 9` x 7`6).Kitchen 9`2 x 8`2Upvc wood effect window to front, wood effect units, laminate work top, stainless steel sink and drainer, integral dishwasher, built-in oven, gas hob, plumbed for washing machine, part tiled walls, tiled floor.Off lounge door to internal hallway with built-in cupboard.Bedroom 1 14`6 x 10`5Upvc wood effect window to rear with estuary views, built-in wardrobe.En-suite bathroom 7`2 x 5`9Part tiled walls, bath, w c, wash basin, extractor.Shower room 7`3 x 5`9Tiled floor, shower cubicle, wash basin, w c, part tiled walls, heated towel rail.Bedroom 2 11`6 x 8`9Upvc wood effect window to front, built-in wardrobe, built-in cupboard housing pressurized hot water system and Worcester boiler.Garage 19` x 10`Up and over door, power and light.Car parkingPrivate off road car parking at the front and rear.TenureLeasehold 999 years from December 1999. Properties 7 - 12,14 and 15 all pay the same annual service charge towards the upkeep of their common areas, the insurance and maintenance of the estate generally and the external painting every 4 years of the properties. £1984.68 p a inc sinking fund external decorating costs.Hillside Park Phase 1RTM Co. Ltd is the management company for properties 7-12,14&15, and is owned and run jointly by these properties for the purpose of maintaining their appearance, maintenance, landscaping of common areas and for collective insurance for the benefit of all.Assessments: Band Eservices: Mains water, gas, electricity and mains drainage are connected.Viewing By appointment with Welsh Property Services, Cambrian House, High Street, Tywyn, Gwynedd. LL36 9AE. Tel: Email:Money laundering regulationsYou will need to provide identity evidence in the form of passport/driving licence or utility bill with mpan number visible on putting forward an offer.DisclaimerThese particulars are produced in good faith, are set out as a general guide only and do not constitute any part of an offer or a contract. None of the statements contained in these particulars as to this property are to be relied on as statements or representations of fact. Any intending purchaser should satisfy him/herself by inspection of the property or otherwise as to the correctness of each of the statements prior to making an offer.No person in the employment of Welsh Property Services has any authority to make or give any representation or warranty whatsoever in relation to this property.Laser tape clauseAll measurements have been taken using a laser tape measure and therefore may be subject to a small margin of error.
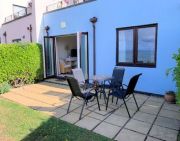
£ 320,000
2 bedroom Flat Aberdovey 62389875
This well presented 3 bedroom mid terrace cottage is situated just off the centre of the village within easy walking distance of the beach and all amenities. Comprising open plan lounge/diner and kitchen on the ground floor, 2 bedrooms, shower room and utility area on the 1st floor and steps to a further bedroom and bathroom and access to the rear terraced area with distant estuary views. With the added benefit of a small front garden area with room for bistro table and chairs.Aberdovey is well known for its mild climate, sandy beaches and magnificent surrounding countryside. Sailing and all water sports are very popular and Aberdovey Yacht Club is in the centre of the village. For golfing enthusiasts there is Aberdovey Golf Club a championship course nearby. There is also a railway station which together with well maintained trunk roads provides easy access with the West Midlands within 2 hours travelling distance. Just over three miles away you have the coastal resort of Tywyn with a variety of shops, cinema, leisure centre, primary and high schools, cottage hospital and promenade.Gas centrally heated with upvc double glazing the property comprises stable door to;openplan living area 32` x 11`2Window to front and side, slate floor, built-in cupboard housing electric consumer unit and meter, wood burning stove (installed September 22), tv point.KitchenGrey units, granite work top, stainless steel sink and drainer, built-in oven, ceramic hob, part tiled walls, integral dishwasher and microwave.Stairs to;1st floor landingVelux window, loft access, built-in cupboard housing Worcester combi boiler and slatted shelving.Bedroom 1 12`2 x 9`2 into recessWindow to front.Bedroom 9`3 x 6`4Velux to rear.Shower room 7`3 x 6`2Window to side, tiled floor and walls, walk-in shower cubicle, w c, vanity wash basin, heated towel rail.Utility 9`5 x 9`4Window to side, base units, Belfast sink, granite work-top, part tiled walls, plumbed for washing machine, floor boards.Steps to;Rear landingWindow and half glazed door to side, tiled floor.Bedroom 3 9`4 x 6`2Window to front, floor boards.Bathroom 8`4 x 8` maxWindow to side, vanity wash basin, wc, bath, tiled shower cubicle with glass screen, tiled floor, extractor.Outside frontWalled and gated paved front area with room for bistro table and chairs.Outside rearSteps to paved and gravel terrace on several areas, distant estuary view, rear stone built storage shed, shared access to front.Assessments: Council tax band Eservices: Mains water, gas, electricity and main drainage are connected.Viewing By appointment only with Welsh Property Services, Cambrian House, High Street, Tywyn, Gwynedd. LL36 9AE. Or email:Money laundering regulationsYou will need to provide identity evidence in the form of passport/driving licence or utility bill with mpan number visible on putting forward an offer.DisclaimerThese particulars are produced in good faith, are set out as a general guide only and do not constitute any part of an offer or a contract. None of the statements contained in these particulars as to this property are to be relied on as statements or representations of fact. Any intending purchaser should satisfy him/herself by inspection of the property or otherwise as to the correctness of each of the statements prior to making an offer. No person in the employment of Welsh Property Services has any authority to make or give any representation or warranty whatsoever in relation to this property.Laser tape clauseAll measurements have been taken using a laser tape measure and therefore may be subject to a small margin of error.
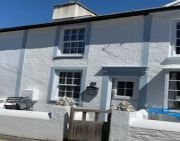
£ 340,000
3 bedroom Terraced house Aberdovey 62483723
Immaculately presented 3 bedroom mid terrace bungalow situated a short walk downhill to the village, beach and all amenities. Refurbished from 2005 toinclude roof, bathroom, shower room, kitchen, rear sun lounge to name a few of the improvements made. With estuary views from the lounge and front andrear decking the property comprises large entrance hallway, well fitted galley kitchen, sun room /diner, lounge, 3 double bedrooms, en-suite bathroom plusshower room. With off road parking, open plan front garden and fully enclosed rear with elevated decked area.Aberdovey is well known for its mild climate, sandy beaches and magnificent surrounding countryside. Sailing and all water sports are very popular andAberdovey Yacht Club is in the centre of the village. For golfing enthusiasts there is Aberdovey Golf Club a championship course nearby. There is also a railwaystation which together with well maintained trunk roads provides easy access with the West Midlands within 2 hours travelling distance. Just over threemiles away you have the coastal resort of Tywyn with a variety of shops, cinema, leisure centre, primary and high schools, cottage hospital and promenade.Gas centrally heated with upvc double glazing the property comprises;hallway 17` x 8`2 Laminatefloor, built-in cupboard housing consumer unit and meter.Lounge 16`3 x 11`3L shaped window to front with estuary views, laminate floor, wood burning stove, t v point.Kitchen 10`2 x 8`Cream gloss units, laminate work-top, stainless steel sink, plumbed for washing machine, integrated dishwasher, built-in oven, microwave and gas hob, part tiled walls, tiled floor, access to lofts space. Open to;sun room 16` x 8`Window on 3 elevations, French doors to rear, tiled floor, polycarbonate roof.Bedroom 1 13`9 x 9`8Window to front.En-suite bathroom 6`6 x 5`5Vanity wash basin and w c, bath with concertina screen and electric shower over, heated towel rail, extractor, tiled walls and floor.Shower room 6`6 x 3`8Vanity wash basin and w c, shower cubicle, heated towel rail, extractor, tiled walls and floor.Bedroom 2 12`9 x 9`9Window to rearbedroom 3 10`2 x 9`5French doors to rear sun lounge.Outside frontPaved parking area for 2-3 cars, small lawn, mature shrubs, decked terrace with estuary views.Outside rearFully enclosed gravel and paved, elevated decking with storage under, mature shrubs, tap.AssessmentsBand DServicesMains water, gas, electricity and main drainage are connected.ViewingBy appointment only with Welsh Property Services, Cambrian House, High Street, Tywyn, Gwynedd.LL36 9AE. Or email:Money laundering regulationsYou will need to provide identity evidence in the form of passport/driving licence or utility bill with mpan number visible on putting forward an offer.DisclaimerThese particulars are produced in good faith, are set out as a general guide only and do not constitute any part of an offer or a contract. None of the statements contained in these particulars as to this property are to be relied on as statements or representations of fact. Any intending purchaser should satisfy him/herself by inspection of the property or otherwise as to the correctness of each of the statements prior to making an offer. No person in the employment of Welsh Property Services has any authority to make or give any representation or warranty whatsoever in relation to this property.Laser tape clauseAll measurements have been taken using a laser tape measure and therefore may be subject to a small margin of error.
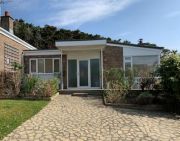
£ 350,000
3 bedroom Terraced bungalow Aberdovey 61112092
This charming traditionally built three bedroom end terraced cottage enjoys an elevated location with stunning views over the Dovey Estuary and Cardigan Bay.The property has the benefit of gas central heating, UPVC double glazed windows, covered ceilings, large family room with patio doors leading to sunny front terrace enjoying the breathtaking views.In addition to this there is a modern kitchen and bathroom, covered side entrance with two storage areas and a side entrance to the front of the cottage. Rear steps lead up to the rear garden with terrace and the views from there are breathtaking. There is access via a pull down ladder from the first floor landing to a very useful loft room which has two Velux windows.Entrance HallMinton tiled floor, telephone point, built in meter cupboard, built in cloaks cupboard under the stairs, two wall light points and stairs rising to first floor accommodation.Through Lounge/Dinig Room (7.11m x 4.17m (23'4" x 13'8"))Large UPVC double glazed patio doors leading to a front terrace with uninterrupted views over the Estuary and surrounding countryside, chimney recess with multi fuel burner on a slate hearth, built in ornamental niches with concealed lighting and cupboards under, oak flooring, Tv aerial point, large bay window to rear elevation, two radiators, original built in storage cupboards, two ceiling light points.Kitchen (10'9" x 9'3")Good quality units comprising stainless steel one and half sink and drainer unit plus additional fitted base units with laminated worktops and wall cupboards, built in "Firenza" oven with four ring gas hob over plus extractor canopy, washing machine, cooker point plus 13 amp outlet, radiator, attractive wall tiling, ceiling down lighters, UPVC double glazed stable door to rear, covered yard and side entrance.Gallery LandingWith access to a very useful loft.Loft (19'1" x 15'10")Two Velux windows, lovely views, wooden floor boards.Bedroom One Front (11'7" x 10'8")Lovely views over the estuary, wash hand basin set in vanity unit with a mirror, shaver light point over, built in double wardrobe, two wall lights and radiator.Bedroom Three Front (8'6" x 7'9" not including door recess)UPVC double glazed window with lovely views over estuary, ceiling light point and radiatorBedroom Two Rear (12'11" x 10'4")UPVC double glazed window to rear, wash hand basin set in a vanity unit with a mirror, shaver light point over, radiator, built in airing cupboard housing the "Worcester" gas central heating boilerBathroom (10'5" x 5'8")Panel bath, pedestal wash hand basin with mirror and shaver light point over, tiled shower cubicle with electric shower and glazed shower surround, heated towel rail, half tiled walls, ceramic floor tiles, ceiling down lighters, UPVC double glazed window to the rear elevation.Separate ToiletLow level WC, ceramic floor tiles and window to side.Outside RearVery useful tiled and covered storage area with two built in storage sheds, outside tap, side entrance to front of property, steps up to rear terrace., which enjoys uninterrupted views across the estuary.Council tax band DAdditional InformationThe property comes with various fixtures and fittings including white goods, furniture, bedding, surf board, paddle board, canoe and out board motor.Please note: The vendor of this property is connected to Englands (Harborne) Ltd.
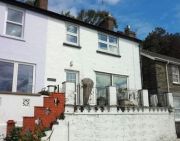
£ 350,000
3 bedroom Cottage Aberdovey 61963365
Aberdyfi is very much the jewel of Mid Wales, being an unspoilt former fishing village, well known for its mild south facing climate, sandy beaches, water sports together with its beautiful countryside. The area is also served by a main railway link.Situated in a quiet elevated position overlooking the estuary above the road and forming part of an attractive terrace providing stunning views an end terraced three storey four bedroomed cottage, modernised and generally in good order throughout and particularly well suited as either full time or indeed as an investment opportunity.Th accommodation briefly extends toShared paved sun terrace leads to front entrance door to an open plan Sitting/Dining Room with a staircase leading to the first floor. A magnificent original cast iron heating/cooking range set on a slate floor in the Dining area. Kitchen with a range of pine base and eye level units, door to small rear yard, Understairs cupboardTurning staircase to landing, half landingBathroom with a four piece white suite,Bedroom 1 (rear, ) Bedroom 2 (front) with lovely views over the estuary.Second floorLanding and 2 further Bedrooms’ one double and one single.Aberdyfi is very much the jewel of Mid Wales, being an unspoilt former fishing village, well known for its mild south facing climate, sandy beaches, water sports together with its beautiful countryside. The area is also served by a main railway link.Enclosed rear yard
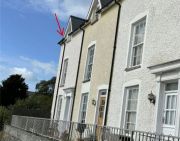
£ 395,000
4 bedroom Terraced house Aberdovey 62699733
Purplebricks are delighted to offer '6 Trefeddian Terrace' a 4-6 bedroom terraced property with stunning Dyfi Estuary views - ready to move into with no ongoing chain. Rarely does something of this size come to the market. Comprising of 4 double bedrooms (master with en-suite) and 2 singles (would make excellent office space), a large 30ft open plan kitchen/dining room, a separate utility area, a pantry and 3 bathrooms. There is allocated parking to the rear of the family home, and a fantastic private rear deck/bar area.Situated in the pretty coastal village of Aberdovey with views over its famous links 18 hole golf course with seascapes beyond. The gorgeous tranquil beach is found near the golf course along with many nearby hikes/walks . Aberdovey is a delightful unspoilt and popular holiday destination, with boutique shop, galleries, pubs, restaurants and a pretty sheltered harbour. Located on the south vicinity of the Snowdonia National Park, the area is noted for its mountains & beautiful beaches. Viewing is strongly recommended to appreciate what is on offer in this wonderful property.Property Ownership InformationTenureFreeholdCouncil Tax BandDDisclaimer For Virtual ViewingsSome or all information pertaining to this property may have been provided solely by the vendor, and although we always make every effort to verify the information provided to us, we strongly advise you to make further enquiries before continuing.If you book a viewing or make an offer on a property that has had its valuation conducted virtually, you are doing so under the knowledge that this information may have been provided solely by the vendor, and that we may not have been able to access the premises to confirm the information or test any equipment. We therefore strongly advise you to make further enquiries before completing your purchase of the property to ensure you are happy with all the information provided.
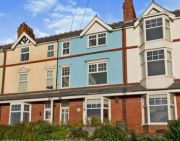
£ 400,000
6 bedroom Terraced house Aberdovey 62684649
Purplebricks are delighted to offer '6 Trefeddian Terrace' a 4-6 bedroom terraced property with stunning Dyfi Estuary views - ready to move into with no ongoing chain. Rarely does something of this size come to the market. Comprising of 4 double bedrooms (master with en-suite) and 2 singles (would make excellent office space), a large 30ft open plan kitchen/dining room, a separate utility area, a pantry and 3 bathrooms. There is allocated parking to the rear of the family home, and a fantastic private rear deck/bar area.Situated in the pretty coastal village of Aberdovey with views over its famous links 18 hole golf course with seascapes beyond. The gorgeous tranquil beach is found near the golf course along with many nearby hikes/walks . Aberdovey is a delightful unspoilt and popular holiday destination, with boutique shop, galleries, pubs, restaurants and a pretty sheltered harbour. Located on the south vicinity of the Snowdonia National Park, the area is noted for its mountains & beautiful beaches. Viewing is strongly recommended to appreciate what is on offer in this wonderful property.Property Ownership InformationTenureFreeholdCouncil Tax BandDDisclaimer For Virtual ViewingsSome or all information pertaining to this property may have been provided solely by the vendor, and although we always make every effort to verify the information provided to us, we strongly advise you to make further enquiries before continuing.If you book a viewing or make an offer on a property that has had its valuation conducted virtually, you are doing so under the knowledge that this information may have been provided solely by the vendor, and that we may not have been able to access the premises to confirm the information or test any equipment. We therefore strongly advise you to make further enquiries before completing your purchase of the property to ensure you are happy with all the information provided.

£ 400,000
6 bedroom Terraced house Aberdovey 62684649
Immaculately presented 3 bedroom semi detached property situated a short walk downhill to the village, beach and all amenities. Recently refurbished including new roof (2012) and upvc windows; the front with the benefit of tinted ceramic film to retain heat and reflect ultraviolet light. Offering contemporary open plan living area with estuary views, 3 double bedrooms, bathroom and shower room, low maintenance rear paved terrace, front terrace with planning permission to create a larger paved area (planning number NP5/50/371B), off road parking and garage.Aberdovey is well known for its mild climate, sandy beaches and magnificent surrounding countryside. Sailing and all water sports are very popular and Aberdovey Yacht Club is in the centre of the village. For golfing enthusiasts there is Aberdovey Golf Club a championship course nearby. There is also a railway station which together with well maintained trunk roads provides easy access with the West Midlands within 2 hours travelling distance. Just over three miles away you have the coastal resort of Tywyn with a variety of shops, cinema, leisure centre, primary and high schools, cottage hospital and promenade.The property comprises glazed door to;open plan living area 28` x 14`6Full length tilt and turn windows to front with window seat, lvt flooring, TV point, gloss units, laminate work top, stainless sink and drainer, window and glazed door to rear, Bosch integrated dishwasher, eye level oven, microwave and warming drawer, larder fridge and freezer, magic corner cupboards, part tiled walls, extractor, electric consumer unit located here. Door to;hallway 2 built-in cupboards.Bathroom 9`4 x 5`8Window to rear, P shaped bath with shower over and glass screen, w c, wash basin, extractor, lvt flooring, part panelled walls, built-in cupboard.Bedroom 1 12`4 x 9`7 not inc recess, window to front with estuary views.Shower room 8` x 6`Window to rear, walk-in shower, w c, wall mounted wash basin, mirror with motion control sensor, extractor, part panelled walls, lvt flooring.Bedroom 2 11` x 10`7Window to rear, vanity wash basin.Bedroom 3 11`1 x 9`7Window to front with estuary views.Outside front Gravel parking for several vehicles, steps to front entrance, terraced area, small lawn. The vendor has planning permission to create a terraced area similar to the rear, engineers drawings available on request.Garage 14`7 x 12`4Up and over door, Worcester boiler and gas meter located here - installed 2018 with full service history and remote access via Worcester Bosch Wave system, plumbed for washing machine. Storage area 12`4 x 4`8.Outside rear Steps to rear, slate paved terrace, lighting, mature planting, rear gate to residential lane behind.Assessments Band Dservices Mains water, gas, electricity and main drainage are connected.Viewing By appointment only with Welsh Property Services, Cambrian House, High Street, Tywyn, Gwynedd. LL36 9AE. Or email:Money laundering regulationsYou will need to provide identity evidence in the form of passport/driving licence or utility bill with mpan number visible on putting forward an offer.DisclaimerThese particulars are produced in good faith, are set out as a general guide only and do not constitute any part of an offer or a contract.None of the statements contained in these particulars as to this property are to be relied on as statements or representations of fact.Any intending purchaser should satisfy him/herself by inspection of the property or otherwise as to the correctness of each of the statements prior to making an offer.No person in the employment of Welsh Property Services has any authority to make or give any representation or warranty whatsoever in relation to this property.Laser tape clauseAll measurements have been taken using a laser tape measure and therefore may be subject to a small margin of error.
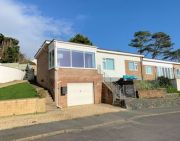
£ 400,000
3 bedroom Semi-detached house Aberdovey 60936028
This well presented refurbished 3 bedroom semi-detached bungalow is situated in an elevated south facing position with panoramic views over the golf course, beach, Dovey Estuary and Cardigan Bay. Comprising covered entrance to hallway with access to enclosed rear yard. Entrance hallway leading to recently fitted wet room, open plan lounge/kitchen/diner and 3 bedrooms. The front terrace will comfortably accommodate a table and chairs and loungers and there is planning permission for an extended terrace and garage below (granted in 2020). The property has been re wired and plumbed. There is no gas to the property and heating is provided by electric energy efficient wall mounted heaters. Medley cottage is being sold fully furnished except for personal items.Rhoslan is a highly desirable private ‘no through’ road in Aberdovey. Slightly elevated and south facing, it provides outstanding views over the estuary to Cardigan Bay yet has the benefit of being on the edge of the village. This is a quiet peaceful location but within easy walking distance to the harbour, village centre, beach, golf club and railway station.Aberdovey is well known for its mild climate, sandy beaches and magnificent surrounding countryside. Sailing and all water sports are all very popular and there is excellent river and sea fishing within easy distance. For golfing enthusiasts there is a championship course nearby. Just over three miles away you have the coastal resort of Tywyn with a variety of shops, cinema, leisure centre, primary and high schools, cottage hospital and promenade.Accessed via paved steps to the front door and terrace area. Half glazed door to:-Covered walk wayHalf glazed door to rear, vinyl floor, built in cupboard housing electric consumer unit and meter. Door to;Entrance hallwayAccess to boarded loft with pull down ladder - (hot water cylinder located here and window to side), wall mounted heater.Wet room 10` x 4`9Window to side, wall mounted vanity unit and cupboard, w c, mirrored cabinet, heated towel rail, non slip floor, tiled walls, panelled walk in shower, extractor light.Off entrance hallway 2 steps to;bedroom 1 11`8 x 9`2Window to rear, wall mounted heater.Bedroom 2 6`7 x 6`6Window to rear, wall mounted heater.Open plan lounge /diner 15`8 x 14`8Picture window and glazed door to front with panoramic views of Cardigan bay and the Dovey estuary, fireplace with electric fire, wall mounted heater, t v point, open to;kitchen 10`3 x 7`Picture window to front with uninterrupted sea views, contemporary units, Corian work top, and splash back plus sink with stainless steel base, built in oven, induction hob, integral fridge/freezer and washing machine, vinyl floor, wall mounted heater.2 steps to:Bedroom 3 (main) 11`8 x 9`9Window to rear, fitted double wardrobe and overhead storage.Outside rearEnclosed area with room for storage shed, tap and lighting.FrontPaved terrace, steps to lounge door, outside light. Planning permission to extend including garage and parking. Mature shrubs.There is parking opposite the property for two vehicles.Assessments Band Ftenure The property is Freehold.Services Mains water, electricity and mains drainage are connected.Agents noteAll owners contribute annually to Velvacombe Ltd (approximately £200) towards the upkeep of the private road. Also there is a covenant on the land at the rear which restricts any future development.Viewings by appointment only with Welsh Property Services, Cambrian House, High Street, Tywyn, Gwynedd. LL36 9AE. Money laundering regulationsYou will need to provide identity evidence in the form of passport/driving licence or utility bill with mpan number visible on putting forward an offer.DisclaimerThese particulars are produced in good faith, are set out as a general guide only and do not constitute any part of an offer or a contract. None of the statements contained in these particulars as to this property are to be relied on as statements or representations of fact. Any intending purchaser should satisfy him/herself by inspection of the property or otherwise asto the correctness of each of the statements prior to making an offer. No person in the employment of Welsh Property Services has any authority to make or give any representation or warranty whatsoever in relation to this property.Laser tape clauseAll measurements have been taken using a laser tape measure and therefore may be subject to a small margin of error.
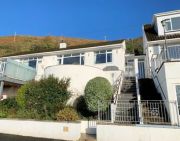
£ 425,000
3 bedroom Semi-detached bungalow Aberdovey 62805438
A beautifully maintained terraced cottage, providing 4 double bedroom accommodation on three floors, gas centrally heated, with enclosed rear lawn garden. Aberdovey offers a range of local leisure, tourism and shopping amenities, with the busy market town of Machynlleth 8 miles. EER = D56An opportunity to acquire a beautifully maintained 4 bedroom terraced cottage situated within the popular seaside village of Aberdovey. The property provides spacious accommodation on three floors, all with double bedrooms, with enclosed lawn rear garden with patio to enjoy those summer evenings.The harbour village of Aberdovey is renowned for its sandy beaches, sailing and a championship 18-hole links golf course. The village also has pastel coloured cottages, small shops, inns and excellent restaurants. The peaks of the Cader Idris and Aran Fawddwy ranges are within easy reach and are complemented by the charm of the Dovey and Dysynni valleys nearby.Aberdovey offers a range of local leisure, tourism and shopping amenities, with the busy market town of Machynlleth 8 miles.An enclosed rear lawn garden with patio seating area to enjoy the long summer evenings, Garden shed, all within a secure hedgerow boundary.
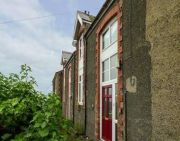
£ 425,000
4 bedroom Terraced house Aberdovey 59396356
Aberdyfi is well known for its mild climate, sandy beaches and magnificent surrounding countryside. Sailing and all water sports are all very popular and there is excellent river and sea fishing within easy distance. For golfing enthusiasts there is a championship course nearby.Situated in a prominent position within Aberdyfi and with fantastic estuary views and south over the West Wales Coastline a substantial 4 storey victorian terrace house with original features, modernised but in need of further refurbishment.It is rare that properties become available in this location so early viewing is strongly recommended, particularly given this property’s position right in the centre of the terrace and with lovely views both out to sea and inland along the estuary.The accommodation briefly comprises offEntrance door to hallway, Reception hall, Sitting room with bay window to front, dining Roomwith a flagstone floor leads through toKitchen with a wall mounted gas boiler providing central heating and domestic hot water, base and eye level units, door leads through to rear yard,Cloak room with w, c.First floor: Shower Room with a modern white suite, a lovely lounge with bay window to front and views over the estuary and south along the Coastline. Bedroom with wash hand basin.Second floor, Half landing, w, c and 3 further bedrooms all with wash hand basinsThird floor: Turning staircase to landing with 3 further bedrooms.Enclosed rear yard
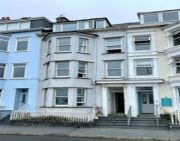
£ 455,000
7 bedroom Terraced house Aberdovey 59826428
Modernised Semi-detached property in excellent order with quality fixtures’ and fittings throughout situated in this very popular address on the outskirts of Aberdyfi, slightly elevated giving stunning views over Aberdyfi golf course, estuary and south along the West Wales coastline.A modernised semi-detached property in excellent order with quality fixtures’ and fittings throughout situated in this very popular address in Rhoslan on the outskirts of Aberdyfi. Slightly elevated giving stunning views over Aberdyfi golf course, estuary and south along the West Wales coastline.Well maintained and modernised in recent years and has the benefit of a rear garden and a particularly well maintained attractive fore garden and sun terrace to take advantage of this property’s south facing position.The accommodation briefly comprisesEntrance porch, Reception hall, Open plan lounge/kitchen with a well-equipped modern fitted kitchen, Sitting room with oak floor, picture window to front with door leading onto a balcony with outstanding estuary views, 2 ground floor Bedrooms, Bathroom,Shower room with a modern 3 piece suite,Staircase leading to a first floor, Landing to Master Bedroom with Ensuite modern Shower Room.Aberdyfi is well known for its mild climate, sandy beaches and magnificent surrounding countryside. Sailing and all water sports are all very popular and there is excellent river and sea fishing within easy distance. For golfing enthusiasts there is a championship course nearby. Just over three miles away you have the coastal resort of Tywyn with a variety of shops, cinema, leisure centre.To the front the property is approached by paved steps leading to a front sun terrace and paved seating area.To the rear: Steps lead to a terraced rear garden through to a rear utility room with sink unit and plumbing for white goods.Single garage with power, lighting and water and attractive borders.
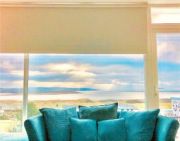
£ 469,000
3 bedroom Semi-detached house Aberdovey 62722782
Aberdyfi is very much the jewel of Mid Wales, being an unspoilt former fishing village, well known for its mild south facing climate, sandy beaches, water sports together with its beautiful countryside. The area is also served by a main railway link.Being one of an attractive pair of semi-detached properties constructed early 1900’ s and with accommodation on three floors and whilst been in generally good order throughout some updating is likely to be required in the short term.The property is located in a lovely position and with easy level walking distance to all the amenities on offer at Aberdyfi. Centrally heated and partially double glazed it is an opportunity to acquire an attractive period property in Aberdyfi. The house was re-roofed approximately 8 years ago.The accommodation briefly comprisesReception Hall, living room with open fireplace and window to front. Bedroom 1 with ensuite shower unit, wash hand basin, Cloak room, Dining room, Utility room, staircase to first floor landing landing with Lounge and bay window to front with lovely views over the tennis courts, playing fields and estuary, door off landing to a balcony, a well equipped kitchen with a range of units, Bedroom and Bathroom with separate wc.On the second floor with 3 further Bedrooms (2 double 1 single) and bathroom.Garden to front and rear with garage.To The Rear Covered rear porch to utility room and potting shed, enclosed side paved garden with greenhouse, terraced flowering garden and a single garage.To the front: Enclosed attractive mostly lawned gardens with varied shrubs and flowers.
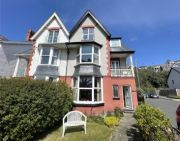
£ 475,000
5 bedroom Semi-detached house Aberdovey 61481835
This four bedroom property would be an ideal project or investment opportunity! The property itself offers 2 reception rooms, a fitted kitchen, a utility room and 4 double bedrooms, two of which offer en-suite bathrooms.Externally is a double gThis excellent four bedroom detached home is located in the village of Aberdovey with close proximity to a range of amenities, schools, shopping facilities, food/drink establishments and more. The area also offers excellent road and transport links for travel both locally and further afield.The accommodation is set over three floors offering excellent living arrangements throughout.Opening to the ground floor the property briefly comprises a welcoming entrance hall, an open plan lounge/diner, a fitted kitchen two double bedrooms, with the primary bedroom featuring an en-suite and a three-peice bathroom with a tub-shower combination, a handwash basin and a WC.To the lower ground floor are further two double bedrooms, a utility room, a second family bathroom and a conservatory offering stunning views overlooking the local golf course and the seafront.Finally, the last floor features a double garage and a workshop with direct access to the main of the property.This home is an excellent find. We anticipate a high amount of interest and as such we would recommend that any interested buyers inquire to arrange a viewing at the earliest convenience to ensure the opportunity is not missed.Premium Fast SaleThe innovative Premium Fast Sale Plus method from Springbok Properties is a secure and straightforward way to buy property. Itworks like a typical sale, with a number of added benefits to the buyer.Benefitso Carefully implemented security measureso A speedy processo Realistically priced propertieso A Buy it Now option (ask for further information on this feature from our advisors)o A significantly reduced chance of fall-throughso No risk of being " gazumped "o The full focus of our highly motivated teamSpringbok Properties' Premium Fast Sale Plus puts you in the driving seat thanks to our fast and secure methods.All properties are competitively priced and carefully managed by motivated sellers for a quick, stress-free transaction.FeesSales can be secured with a reservation deposit of £5,000. This forms part of the final purchase price and is not an extra cost.This deposit ensures that the property is taken off the market as soon as a sale is agreed. It is then exclusively reserved for you, eliminating gazumping, time wasting and financial loss.An administration fee of £396 is required in order to draw up an exclusive legally binding contract between the buyer and seller. Thisgives the buyer exclusive rights to purchase within a pre-agreed timeframe.ExclusivityFollowing the payment of the above amount, Springbok Properties will facilitate a fixed exclusivity period (approximately 12 weeks).During this time, surveys should be arranged and preparations made for the exchange of contracts. The property will be reserved, so there will be no risk of gazumping.ProcessOur Premium Fast Sale Plus follows the below process:Step 1 - Register your interestStep 2 - Prepare your finances for the purchaseStep 3 - Arrange a viewingStep 4 - Make an offerStep 5 - Secure your sale using our secure systemStep 6 - Exchange and completeDon't miss out on the chance to purchase this property. Call us today for further information and to arrange a viewing.Please note that this property has been realistically priced in order to achieve a quick sale. As a result, it is likely to receive plenty ofbuying interest.If you're interested in this property, we urge you to contact us immediately to arrange an early viewing and get the process started.This will help you to avoid missing out on this opportunity.Springbok Properties' innovative Premium Fast Sale Plus is a secure and straightforward way to buy property.Please note: To ensure the highest level of customer service, all calls may be recorded and monitored for training and qualitypurposes.Please call us now to book an appointment.We highly recommend early viewing as this property is priced relatively low and is likely to generate quite an interest.Please call us now to book an appointment.Call RecordingPlease note to ensure the highest level of customer service, all calls may be recorded and monitored for training and quality purposes. Disclaimer Springbok Properties for itself and the Vendors or lessors of properties for whom they act give notice that:The details shown on this website are a general outline for the guidance of intending purchasers, and do not constitute, nor constitute part of, an offer or contract or sales particulars. All descriptions, dimensions, references to condition and other details are given in good faith and are believed to be correct but any intending purchasers should not rely on them as statements or representations of fact but must satisfy themselves by inspection, searches, survey, enquiries or otherwise as to their correctness. We have not been able to test any of the building service installations and recommend that prospective purchasers arrange for a qualified person to check them before entering into any commitment. Further, any reference to, or use of any part of the properties is not a statement that any necessary planning, building regulations or other consent has been obtained. All photographs shown are indicative and cannot be guaranteed to represent the complete interior scheme or items included in the sale. No person in our employment has any authority to make or give any representation or warranty whatsoever in relation to this property.TenureTo be confirmed by the Vendor's SolicitorsNoteThe price given is a marketing price and not an indication of the property's market value. The vendor like any seller is looking to achieve the maximum price possible. Hence, by making an enquiry on this property, you recognise and understand that this property is strictly offers in excess of the marketing price provided.How to View this PropertyViewing is strictly by appointment please call us now for bookings.Aml regulations & proof of funding: Any proposed purchasers will be asked to provide identification and proof of funding before any offer is accepted. We would appreciate your co-operation with this to ensure there are no delays in agreeing the sale.
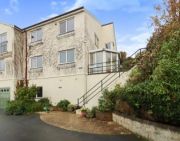
£ 490,000
4 bedroom Detached house Aberdovey 62856418
Aberdovey is well known for its mild climate, sandy beaches and magnificent surrounding countryside. Sailing and all water sports are very popular and Aberdovey Yacht Club is in the centre of the village. For golfing enthusiasts there is Aberdovey Golf Club a championship course nearby.Just over three miles away you have the coastal resort of Tywyn with a variety of shops, cinema, leisure centre, primary and high schools, cottage hospital and promenade.Offers potential purchasers an opportunity to acquire a unique business opportunity. A substantial bay fronted terraced property at the heart of Aberdyfi with a lovely south facing outlook over the estuary and comprising 5 ensuite rooms with stunning estuary views from four of these . Each of the suites are well equipped and make for high class guest accommodation. The business is currently run on a bed and breakfast basis, however there is further opportunity to re develop into self-contained apartments if so required.The accommodation breifly comprises ofEntrance lobby, Bedroom 1 with 2 built-in cupboards housing the water sprinkler systemEn-suite shower with a W c, wash basin, shower cubicle with electric shower. Bedroom 2 (rear) with En-suite shower Wash basin, w c, shower cubicle with electric shower. Boiler room, ` Door to rear right of way passage, shelving and Worcester boiler. Stairs to 1st floor half landing with access to cloakroom. Proprietors kitchen with base and wall units, built-in oven and ceramic hob, plumbed for slim line dishwasher, space for 2 under counter fridges. Bedroom 3 En-suite bathroom, door to rear (not in use), bath, shower cubicle, wash basin, w c. Bedroom 4 En-suite bathroom with bath, shower cubicle, vanity wash basin, w c. Bedroom 5 En-suite bathroom bath with shower over wash basin, w c.Rear pedestrian access
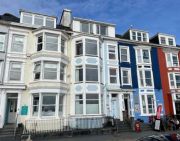
£ 520,000
5 bedroom Terraced house Aberdovey 60986242
Aberdyfi is well known for its mild climate, sandy beaches and magnificent surrounding countryside. Sailing and all water sports are all very popular and there is excellent river and sea fishing within easy distance. For golfing enthusiasts there is a championship course nearby.Located along Philip Avenue one of Aberdyfi’s most sought after addresses being a private residential area on the outskirts of the village with uninterrupted views of the estuary and South along the West Wales Coastline.Traditionally constructed a 3/4 bedroomed detached house with economy 7 electric storage heaters, most windows are UPVC double glazed and having the benefit of a garage and gardens to front and large terrace garden to the rear. Whilst been well maintained it is likely that purchasers may wish to undertake some updating and modernisation, mostly of a cosmetic nature and this has been reflected within the current asking price.The accommodation briefly comprisesEntrance porch to reception hall with a staircase to first floor, Sitting Room with open fireplace,sun lounge with beautiful estuary views, rear porch/guest bedroom, Dining room, Kitchen, Cloak roomRear covered entrance to utility room and outdoor stores.First floor turning staircase to landing3 bedrooms and a bathroom with white suiteThe property is approached off Philip Ave directly to a single garage with winding paths which leads to a well-stocked front garden. The property has rear access from both sides whch leads to a mostly lawned rear terrace garden with stunning far reaching views from the upper levels.
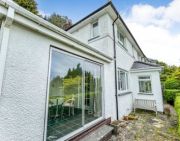
£ 565,000
3 bedroom Detached house Aberdovey 61502767
Beautifully maintained and well-presented established maisonette. Well established holiday use. 3 floors of spacious accommodation above with garden and interrupted views. Excellent decorative order throughout. Energy Efficiency Rating=31The placing of Ty Lanfa on the open market offers potential purchasers the chance to acquire a prominent mixed commercial and residential property at the centre of Aberdyfi opposite the Yacht Club and convenient to all immediate amenities and a very short distance from the beaches. The property has in recent years undergone extensive refurbishment to a high standard throughout. The upper floors again refurbished to a high standard with a well-established holiday let business which can be further expanded or indeed used solely for private use. One of the main benefits of this property is being in the centre of Aberdyfi and also it has a particularly large gardens to the rear ideally suited for those summer barbeques.The accommodation briefly comprises ofReception Hall, on the first floor, Bathroom, Kitchen, Lounge.Second floor. 3 bedrooms, one with ensuite, separate WCThird floor. 2 further bedroomsOn the ground floor: Spacious double fronted shop premises with its own access and w, c facilities. This is in a prominent position and currently let to mmp @ £7,500 .The ground floor is available with vacant possession or with tenants in situ. Copy of lease available to potential purchasers.Glazed door from the kitchen leads to steps to a mostly lawned garden providing an excellent spot for summer barbeques etc.TenureLeases to be sold with one lease and with Vacant Possession upon Completion of the Purchase. Mmp have a short term lease on the ground floor @ £7500 paServicesAll mains services connected. None of the services, appliances, central heating system, chimneys flues and fireplaces have been checked and no warranty is given by the Agents.OutgoingsCouncil tax band B. Gwynedd Council, Cae Penarlag, Dolgellau, Gwynedd. Tel:Energy Performance CertificateA full copy of the EPC is available on request or by following the link below:Public EPC url:ViewingBy arrangement with the selling agents Tywyn office onNegotiations:All interested parties are respectfully requested to negotiate direct with the Selling Agents.Route DirectionsSituated in the centre of Aberdyfi opposite the Yacht Club.WebsiteTo view a complete listing of properties available For Sale or To Let please view our website Our site enables you to print full sales/rental particulars, book viewings, register your requirements on our mailing list and arrange a valuation of your property.
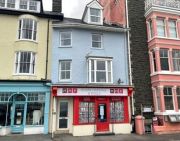
£ 585,000
5 bedroom Terraced house Aberdovey 60458800
Immaculately presented 2 bedroom cottage situated close to the centre of the village with stunning uninterrupted estuary views and its own access to the beach from the private terrace. Comprising 2 double bedrooms and shower room on the ground floor and stairs down to the open plan living area with well fitted kitchen and French doors to the terrace. Gas centrally heated with double glazing throughout, Currently lived in as a permanent residence.Aberdovey is well known for its mild climate, sandy beaches and magnificent surrounding countryside. Sailing and all water sports are very popular and Aberdovey Yacht Club is in the centre of the village. For golfing enthusiasts there is Aberdovey Golf Club a championship course nearby. There is also a railway station which together with well maintained trunk roads provides easy access with the West Midlands within 2 hours travelling distance. Just over three miles away you have the coastal resort of Tywyn with a variety of shops, cinema, leisure centre, primary and high schools, cottage hospital and promenade.The property comprises composite door with Pilkington glass insert to hallway with tiled floor, window to front, stairs to lower level.Bedroom 1 13`1 x 9`8Window to front and rear, built-in cupboard with hanging rail.Bedroom 2 9`2 x 9`2Window to rear, 2 built-in cupboards with slatted shelving, Viessman boiler located here, access to insulated loft.Shower room 6`8 x 5`9Window to rear. Tiled floor and walls, vanity wash basin with led mirror over, w c, corner shower cubicle, extractor light, heated towel rail.Stairs down to;open plan living area 21` x 10`72 windows and French doors to rear terrace, 2 built-in cupboards one of which houses the broadband and satellite cabling, tiled floor, cream Shaker style units, integral slim-line dishwasher, washing machine and built-in oven with ceramic hob over, built-in fridge/freezer, ceramic 1.5 sink and drainer, consumer unit and electric meter located here.Outside rearSlate paved, non slip covered steps down to shoreline, lighting and tap.Assessments: Band Eservices: Mains water, gas, electricity and main drainage are connected.Viewing By appointment only with Welsh Property Services, Cambrian House, High Street, Tywyn, Gwynedd. LL36 9AE. Or email:Money laundering regulationsYou will need to provide identity evidence in the form of passport/driving licence or utility bill with mpan number visible on putting forward an offer.DisclaimerThese particulars are produced in good faith, are set out as a general guide only and do not constitute any part of an offer or a contract. None of the statements contained in these particulars as to this property are to be relied on as statements or representations of fact. Any intending purchaser should satisfy him/herself by inspection of the property or otherwise as to the correctness of each of the statements prior to making an offer. No person in the employment of Welsh Property Services has any authority to make or give any representation or warranty whatsoever in relation to this property.Laser tape clauseAll measurements have been taken using a laser tape measure and therefore may be subject to a small margin of error.
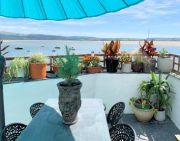
£ 600,000
2 bedroom Cottage Aberdovey 62184847
Stone built South facing Welsh cruck house situated in a private location equidistant between Tywyn and Aberdovey. Built circa 1600 with an impressive full cruck (floor to ceiling) lounge with original chimney breast and multi fuel stove. The cottage comprises large farmhouse style kitchen with oil fired Aga, entrance hallway currently used as an office, lounge, double bedroom and bathroom on the ground floor. With a further 2 bedrooms and master plus en-suite shower on the 1st floor. Across the paved courtyard is a stone built annexe currently used as storage and a gym but could provide an income for letting or a perfect place for overspill guests or granny. The garden is maturely planted, south facing, very sheltered and fully enclosed with large paved area, former pond(now filled in), laid to lawn with raised vegetable beds, mature shrubs and trees. The property is just 15 minutes walk to the beach using local footpaths. The property is actually in the ward of Aberdovey and has a Tywyn postcode.Tywyn is a delightful coastal town on the shores of Cardigan Bay. The area is surrounded by the famous Snowdonia National Park which is renowned for its natural beauty, with Talyllyn Lake, Dovey Estuary and Cader Idris nearby. For golfing enthusiasts there is a championship course at nearby Aberdovey. Sailing and all water sports are very popular at both Aberdovey and Tywyn plus sea and river fishing within easy distance.Oil centrally heated the property comprises;hall (currently used as an office) 11`6 x `14Window and half glazed door to front, tiled floor, built-in cupboard housing Worcester boiler and shelving.Kitchen 18`5 x 14`2Half glazed door and window to front, window to side, tiled floor, white units, laminate work top, stainless steel sink and drainer, part tiled walls, plumbed for dishwasher, electric cooker point, oil fired Aga.Bathroom 11`3 x 6`3Tiled floor, bath, w c, wash basin, panelled shower cubicle.Off entrance hall 2 steps up to;lounge 23`3 x 19`22 windows to front, 1 to rear, floor to ceiling cruck beams, large chimney breast with multi-fuel stove, wood floor boards, telephone and tv point, half glazed door to;Rear hallStable door to side, 2 windows to rear, laminate floor, 2 steps down to;bedroom 1 17` x 8`7Window to side, velux to rear.Off Lounge, open stairs to 1st floor hall.Master bedroom 19`4 x 14`6 inc shower room and built-n wardrobes. Window to front and side, wardrobes running the entire width of the room, under eaves storage.En-suite shower 7`2 x 6`7Velux to rear, tiled floor, w c, wash basin, tiled shower cubicle, extractor, under eaves storage.Bedroom 3 11`5 x 6`8Window and velux to front.Bedroom 4 11`3 x 8`Window and velux to rear, built-in cupboards, consumer unit located here.Separate annexe Comprising half glazed door to;kitchen area 12`5 x 7`8Blue units, laminate work top, stainless steel sink and drainer, plumbed for washing machine, space for tumble drier, part tiled walls, tiled floor, Worcester gas boiler located here, access to loft.Office / bedroom 12`2 x 7`6 not inc cupboards.Window to front.Shower roomTiled floor, w c, wash basin, corner panelled shower cubicle, extractor.Lounge 16`5 x 16`French doors to side, windows to front, access to boarded loft with pull down ladder. Multi-fuel stove, consumer unit.OutsideFully enclosed with gated entrance, large paved patio, steps to lawn and several levels of trees and shrubs, 2 x greenhouses, Summerhouse with power, raised vegetable beds, oil tank located to rear of main house, storage area to side of annexe, calor gas bottles located here, storage boxes, water tap to top garden.Tenure The property is freehold.Assessments Band Eservices Mains water, electricity and main drainage are connected.ViewingBy appointment with Welsh Property Services, Cambrian House, High Street, Tywyn, Gwynedd LL36 9AE. Telephone or emailMoney laundering regulationsYou will need to provide identity evidence in the form of passport/driving licence or utility bill with mpan number visible on putting forward an offer.DisclaimerThese particulars are produced in good faith, are set out as a general guide only and do not constitute any part of an offer or a contract. None of the statements contained in these particulars as to this property are to be relied on as statements or representations of fact. Any intending purchaser should satisfy him/herself by inspection of the property or otherwise as to the correctness of each of the statements prior to making an offer. No person in the employment of Welsh Property Services has any authority to make or give any representation or warranty whatsoever inrelation to this property.Laser tape clauseAll measurements have been taken using a laser tape measure and therefore may be subject to a small margin of error.
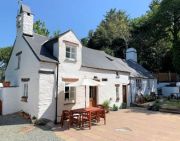
£ 650,000
4 bedroom Detached house Aberdovey 61851957
Superbly located in an elevated position with views over the estuary and West Wales coastline. The busy coastal town of Tywyn is approximately 4 miles north and the market town of Machynlleth is approximately 10 miles to the south.Superbly located in an elevated position with wonderful views initially over the golf course, the estuary and the West Wales coastline. A most attractive semi detached residence which in recent years has been extensively refurbished to provide 5 bedroomed accommodation of high quality forwhich early viewing is strongly recommended. The property is particularly well suited either as a private residence or as high class letting accommodation.The accommodation briefly comprisesSide entrance Porch to Reception Hall, staircase to the first floor, Lounge, Kitchen a modern fitted quality fitted kitchen with an Argor Range, Utility Room and Sitting Room.First floor: Landing, Bedroom 1 with estuary views and with an ensuite shower room,Bedroom 2 with estuary views and ensuite 4 piece bathroom, Family Shower Room andBedroom 3, Staircase to second floor: With 2 further Bedrooms.Aberdyfi is very much the jewel of Mid Wales, being an unspoilt former fishing village, well known for its mild south facing climate, sandy beaches, water sports together with its beautiful countryside. The area is also served by a main railway link.Gated pedestrian access lead to steps through to a mostly lawned garden with a paved seating area onto a decked sun terrace which takes full advantage of the quite stunning views, side path and steps then lead to a enclosed rear yard with garden stores and steps to a further terraced gardens.3 gated parking places at lower road level and 1 parking place on Rhosaln
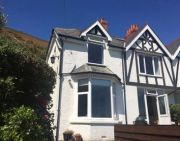
£ 650,000
5 bedroom Semi-detached house Aberdovey 62749248
Stone built South facing Welsh cruck house situated in a private location equidistant between Tywyn and Aberdovey. Built circa 1600 with an impressive full cruck (floor to ceiling) lounge with original chimney breast and multi fuel stove. The cottage comprises large farmhouse style kitchen with oil fired Aga, entrance hallway currently used as an office, lounge, double bedroom and bathroom on the ground floor. With a further 2 bedrooms and master plus en-suite shower on the 1st floor. Across the paved courtyard is a stone built annexe currently used as storage and a gym but could provide an income for letting or a perfect place for overspill guests or granny. The garden is maturely planted, south facing, very sheltered and fully enclosed with large paved area, former pond(now filled in), laid to lawn with raised vegetable beds, mature shrubs and trees. The property is just 15 minutes walk to the beach using local footpaths. The property is actually in the ward of Aberdovey and has a Tywyn postcode.Tywyn is a delightful coastal town on the shores of Cardigan Bay. The area is surrounded by the famous Snowdonia National Park which is renowned for its natural beauty, with Talyllyn Lake, Dovey Estuary and Cader Idris nearby. For golfing enthusiasts there is a championship course at nearby Aberdovey. Sailing and all water sports are very popular at both Aberdovey and Tywyn plus sea and river fishing within easy distance.Oil centrally heated the property comprises;hall (currently used as an office) 11`6 x `14Window and half glazed door to front, tiled floor, built-in cupboard housing Worcester boiler and shelving.Kitchen 18`5 x 14`2Half glazed door and window to front, window to side, tiled floor, white units, laminate work top, stainless steel sink and drainer, part tiled walls, plumbed for dishwasher, electric cooker point, oil fired Aga.Bathroom 11`3 x 6`3Tiled floor, bath, w c, wash basin, panelled shower cubicle.Off entrance hall 2 steps up to;lounge 23`3 x 19`22 windows to front, 1 to rear, floor to ceiling cruck beams, large chimney breast with multi-fuel stove, wood floor boards, telephone and tv point, half glazed door to;Rear hallStable door to side, 2 windows to rear, laminate floor, 2 steps down to;bedroom 1 17` x 8`7Window to side, velux to rear.Off Lounge, open stairs to 1st floor hall.Master bedroom 19`4 x 14`6 inc shower room and built-n wardrobes. Window to front and side, wardrobes running the entire width of the room, under eaves storage.En-suite shower 7`2 x 6`7Velux to rear, tiled floor, w c, wash basin, tiled shower cubicle, extractor, under eaves storage.Bedroom 3 11`5 x 6`8Window and velux to front.Bedroom 4 11`3 x 8`Window and velux to rear, built-in cupboards, consumer unit located here.Separate annexe Comprising half glazed door to;kitchen area 12`5 x 7`8Blue units, laminate work top, stainless steel sink and drainer, plumbed for washing machine, space for tumble drier, part tiled walls, tiled floor, Worcester gas boiler located here, access to loft.Office / bedroom 12`2 x 7`6 not inc cupboards.Window to front.Shower roomTiled floor, w c, wash basin, corner panelled shower cubicle, extractor.Lounge 16`5 x 16`French doors to side, windows to front, access to boarded loft with pull down ladder. Multi-fuel stove, consumer unit.OutsideFully enclosed with gated entrance, large paved patio, steps to lawn and several levels of trees and shrubs, 2 x greenhouses, Summerhouse with power, raised vegetable beds, oil tank located to rear of main house, storage area to side of annexe, calor gas bottles located here, storage boxes, water tap to top garden.Tenure The property is freehold.Assessments Band Eservices Mains water, electricity and main drainage are connected.ViewingBy appointment with Welsh Property Services, Cambrian House, High Street, Tywyn, Gwynedd LL36 9AE. Telephone or emailMoney laundering regulationsYou will need to provide identity evidence in the form of passport/driving licence or utility bill with mpan number visible on putting forward an offer.DisclaimerThese particulars are produced in good faith, are set out as a general guide only and do not constitute any part of an offer or a contract. None of the statements contained in these particulars as to this property are to be relied on as statements or representations of fact. Any intending purchaser should satisfy him/herself by inspection of the property or otherwise as to the correctness of each of the statements prior to making an offer. No person in the employment of Welsh Property Services has any authority to make or give any representation or warranty whatsoever inrelation to this property.Laser tape clauseAll measurements have been taken using a laser tape measure and therefore may be subject to a small margin of error.

£ 650,000
4 bedroom Detached house Aberdovey 61851957
Situated in a prominent position on this very popular private road on the outskirts of Aberdyfi, nestling above Aberdyfi golf course which has stunning views over the estuary and the West Wales Coastline and is close by to all Aberdyfi’s amenities to include quality restaurants, bars and water sport facilities.A very fine high quality detached 4 bedroomed property superbly maintained and presented taking full advantage of the location with estuary views. Early viewing is strongly recommended.The excellent accommodation briefly comprisesEntrance door to Entrance Hall, Reception hall with a fantastic staircase leading to the first floor.Doors lead off to the Sitting room with windows to front and beautiful estuary views, Dining Room with oak floor and again with fantastic viewsleading to a rear utility with a range of units, wall mounted Worcester gas boiler, modern fitted Kitchen with an extensive range of base and eye units, granite work surfaces and integrated white goods, fully tiled Bathroom comprising modern 4-piece suite, ground floor 2 bedrooms the front bedroom having French doors leading to front sun terrace. First floor landing with under eves storage leading off to bedroom 3 with window to front, Master bedroom with a luxury ensuite 3 piece bathroom, with a Juliet balcony taking advantage of the views over the golf course and estuary and leading through to a dressing room.To the front the property is approached by slate steps leading to a magnificent terrace front garden which is well stocked and neatly maintained with flowers, shrubs and evergreens and leading to a raised stone paved sun terrace area again to take full advantage of this beautiful position.Rear steps leading to utility room and an enclosed terraced garden.
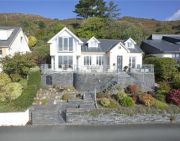
£ 750,000
4 bedroom Detached house Aberdovey 62722781
Penrhos garage offers a unique opportunity to purchase a large workshop, office space, 1-2 bedroom apartment with an income from the 2 current tenants of the garage and post office and tariff from the heat source pump (20 years from 2016) of approximately £2,000 pa.The present owner previously ran a successful business from the offices but has since decided to retire.The contract for the post office business is with the owner of this premises but the post mistress or master needs to be approved by the post office.Penrhos garage has part commercial and part residential status and the apartment could provide owners accommodation or a further income from tenants if desired. This could also be extended into the first floor office space (subject to planning) which would provide a very generous living space with partial sea views.Situated in the village and within walking distance from the village centre, local caravan park and beach.Aberdovey is well known for its mild climate, sandy beaches and magnificent surrounding countryside. Sailing and all water sports are all very popular and there is excellent river and sea fishing within easy distance. For golfing enthusiasts there is a championship course nearby. Just over three miles away you have the coastal resort of Tywyn with a good variety of shops, cottage hospital, cinema, leisure centre and promenade.Upvc half glazed door to:Entrance lobby 9'5 x 9'2Upvc window to front, Inset spots, radiator. Door to:LobbyCeramic floor, heat pump boiler, stainless steel wash basin, built-in cupboard housing fire alarm system, led inset spots. Door to;Hall and stairs to 1st floor. Door to post office shop.Disabled access W.CW.c, wash basin, baby changing facilities, fully tiled walls and floor, towel rail, extractor.1st floor office 26'9 x 17'8Upvc window to front and side, sliding door to front leading to full width balcony, radiator, led inset spots, laminate floor.CloakroomW.c, wash basin, extractor, ceramic floor, tiled walls.Office 2 10'9 x 9'5Upvc window to side, radiator, inset led spots, laminate floor.CorridorAccess to loft, laminate floor, inset led spots, stairs to ground floor. Fire door to;LobbyBuilt-in cleaners cupboard with sink, consumer unit.BathroomVelux window, bath with glass screen and shower handset, w.c, wash basin, ceramic floor, part tiled walls, access cupboard for heat source pipes.Walk-in cupboard 9'5 x 5'7Velux window, power points and shelving.Kitchen 13'2 x 7'1Upvc window to front, plastic panelled walls, non slip floor, stainless steel mobile units plus sink, electric oven, wall mounted hot water heater, hand was sink, radiator.Bedroom 11'3 x 9'5Upvc window to side, radiator.Lounge 13' x 10'Upvc window to front and side with partial sea views, radiator.Upvc half glazed door to wood porch and access to galvanised staircase to front.Workshop 57' x 45' approximatelyRoller door, mezzanine area 26' x 26' which will take 2 tonne per sq meter. Equipment to be negotiated. Heat source pump hot water cylinders located here..Garage 49' x 44 approximatelyTwo workshops with mot bay and leased equipment by the current tenant plus ramp and various working pieces of equipment to be negotiated separately if required.Post office premises 29' x 25'7 not inc store.With associated equipment.Assessments Rated separately: Shop, garage, offices and residential.Tenure This property is freehold.Services Mains water, ground source heat pump and main drainage are connected.Viewing By appointment only with:Welsh Property Services, Cambrian House, High Street, Tywyn, Gwynedd. LL36 9AE. [use Contact Agent Button]. [use Contact Agent Button]agents note;These particulars are thought to be materially correct though their accuracy is not guaranteed and they do not form part of any contract. The agent has not tested any electrical installations, central heating system or other appliances and services referred to in these particulars and no warranty is given as to their working ability.
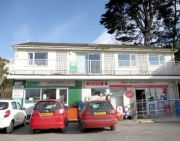
£ 750,000
1 bedroom Flat Aberdovey 51114370
This former manor house is situated on the outskirts of the village of Aberdovey approximately one miles drive away. Surrounded by beautiful countryside and South facing landscaped grounds with estuary views. Beautifully presented and maintained Braich y Celyn Hall comprises a large entrance hall with kitchen diner, separate dining room, lounge, cloakroom and access to cellar leading from this. 6 bedrooms, 3 with en-suites, and one currently used as a study, and family bathroom. On the lower level is a utility with steps down to a large cellar, former game store and wine cellar. The grounds extend to 5 acres including a walled garden, gravel driveway with parking for several vehicles and garage. Oil centrally heated with a new Worcester boiler (2020), cast iron radiators and dimmer switches in every room, wood double glazed windows throughout. Thermodynamic panels and 500 litre hot water cylinder installed June 2022 which heats the hot water 24 hours a day 52 weeks of the year whatever the weather. The family lounge has been fitted with a highly efficient Eccostove e678 masonry heater installed September 22.Aberdovey is well known for its mild climate, sandy beaches and magnificent surrounding countryside. Sailing and all water sports are all very popular and there is excellent river and sea fishing within easy distance. For golfing enthusiasts there is the championship course nearby. Just over three miles away you have the coastal resort of Tywyn with a variety of shops, cinema, leisure centre, primary and high schools, cottage hospital and promenade.The property comprises:Entrance hallwayAccessed through a lobby via wooden double doors. Bifurcated staircase, cloakroom, door to utility and cellar.Kitchen / diner. 21`5 x 14`11Painted pine units, integrated appliances, waste disposal, double oven with gas hob and extractor over, oak flooring, door to side garden open to;family lounge 18` 6 x 12`3French doors to garden, Eccostove e678 masonry heater installed September 22, oak flooring, door to;dining room 16`11 x 11`8French doors to garden, ornamental fireplace.Drawing room 26`2 x 16`6Open fireplace, French doors to garden.Bifurcated staircase to galleried landing leading to;master bedroom 20` x 18`Dual aspect windows. Fitted wardrobes.En suite 12` x 12`Dual aspect windows, Jacuzzi bath, w.c, bidet, his and hers wash basins.Study / bedroom 5 15`10 x 12`2Open fireplace, windows to garden with estuary views.Bedroom 2 21` x 16`9Dual aspect windows, open fireplace, fitted wardrobes.En suite 16` x 10`Dual aspect windows, bath, shower cubicle, w.c, bidet, wash basin.Stairs to 2nd floor landing;bathroom 12`5 x 11`Window to side, bath, bidet, w.c, wash basin.Bedroom 3 32`3 x 12`6Windows to side.Bedroom 4 24`8 x 12`6Windows to side.Bedroom 5 29`6 x 13`6Shower room, velux windows.Off main entrance hall, steps to;UtilitySlate floor, airing cupboard, stainless steel hot water cylinder, sink unit with original double copper sinks and tap, plumbed for washing machine, space for tumble drier, slate steps to;former game store 11`5 x 7`3Slate floor.Cellar 18`2 x 15`2 x oil boilers, slate floor, doors to garden, slate steps up to;wine store 9`5 x 9`1Slate floor. Slate steps to hallway.Outside frontGravel parking for several vehicles, access togarage 1 16`7 x 15`7Up and over door, oil tank, power.Garage 2 10`9 x 15`7Up and over door, water filtration unit, power.Mature grounds, laid to lawn with extensive planting, estuary views, private driveway leading to walled garden.Assessments Band Itenure The property is Freehold.Services Private water, septic tank and electricity are connected.Viewing strictly by appointment with Welsh Property Services, Cambrian House, High Street, Tywyn, Gwynedd LL36 9AE.Tel: Or email - .Money laundering regulationsYou will need to provide identity evidence in the form of passport/driving licence or utility bill with mpan number visible on putting forward an offerDisclaimerThese particulars are produced in good faith, are set out as a general guide only and do not constitute any part of an offer or a contract. None of the statements contained in these particulars as to this property are to be relied on as statements or representations of fact. Any intending purchaser should satisfy him/herself by inspection of the property or otherwise as to the correctness of each of the statements prior to making an offer. No person in the employment of Welsh Property Services has any authority to make or give any representation or warranty whatsoever in relation to this property.Laser tape clauseAll measurements have been taken using a laser tape measure and therefore may be subject to a small margin of error.
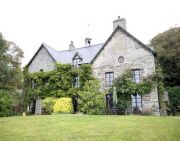
£ 1,050,000
6 bedroom Country house Aberdovey 56179128
The property: Available for the first time since the late 1990’s Tyddyn Bach offers an immensely exciting residential prospect for a new purchaser. Currently comprising a converted period barn adjoining a large bungalow, the possibilities are endless.The barn: Converted in the 1970’s with later additions the barn has an ecclesiastical feel with a plethora of original features and include exposed beams, vaulted ceilings and exposed stone work. The front door opens to a welcoming reception hall with door leading to the dining room, ground floor shower room and utility. This “wing” could be used as an additional bedroom. At the heart of the home is the dual aspect sitting room with breakfast area, feature fireplace, bay window and doors onto the deck.The farmhouse style kitchen is semi open plan making this a very social space. Located on the ground floor the principal bedroom has fitted wardrobes, en-suite and doors opening onto the deck. A larder and boot room complete the ground floor of the barn.There are two staircase to the first floor, one is external and one is an internal wrought iron spiral staircase.To the first floor are two bedrooms radiating off the spacious landing. The largest bedroom on this floor has a magnificent vaulted ceiling, en-suite shower room and doors opening onto a spectacular balcony. This crow’s nest offers staggering 180 degree views where you can see the sea, the beach and the estuary.The bungalow: With a large footprint this additional property offers further possibilities. Surprisingly there is a basement with restricted head height, offering storage and there is scope for either an additional dwelling or an income generating opportunity. The square sitting room has a deep box window offering sensational sea views. Currently used as a dining room, bedroom two has windows on two sides and a well fitted kitchen leading off. There is a large double bedroom with views to the front garden and shower room fitted in white, along with an additional shower room leading off the hall.The overall square footage is 856 sq. Ft. Offering excellent scope for reconfiguration or re development subject to the relevant planning consents.GeneralAgents note: Both properties are registered separately with the land registry and local authority.Services: Mains gas, electricity, water and drainage.Council Tax Band: Tyddyn Bach = F, Ty Nain = D Fixtures and Fittings: Only those items known as fixtures and fittings will be included in the sale. Certain items such as garden ornaments, carpets and curtains may be available by separate negotiation.Wayleaves, rights of way and easements: The property will be sold subject to and with the benefit of all wayleaves, easements and rights of way, whether mentioned in these particulars or not.LocationAberdovey, branded the “Jewel of the Cardigan Bay”, has always been considered an exclusive holiday destination and is also popular to those wishing to relocate to the Welsh Coast. It offers boutique shops, galleries, pubs, restaurants and along with its stunning beaches has a pretty, sheltered harbour with yacht anchorage and boat club. Standing on the southern fringes of the Snowdonia National Park, the area is noted for its mountains, and opportunities for outdoor pursuits including walking, sailing and a variety of water sports. The coastal town of Tywyn is nearby with its range of amenities, cinema and a supermarket while the larger towns of Dolgellau and Machynlleth are almost equi-distant. The coastal railway line runs a regular service from Shrewsbury to Aberdovey.OutsideTyddyn Bach is a hidden gem approached discreetly from Balkan Hill Drive setting this property in the heart of Aberdovey. The gardens and grounds have been designed around the astonishing coastal views and are divided into three distinct areas. The driveway offers a gravelled parking area for multiple vehicles along with a sunken lawn, giving privacy and a relief from the heat of the day. Leading via steps from the box window in the bungalow is a private enclosed area of lawn.The main south-westerly garden is located to the rear of the barn and is an incredible feature of this centrally located coastal home. From the large raised deck panoramic sea and beach views can be enjoyed throughout the seasons making this an ideal place for alfresco entertaining. The garden is cottage in style with a mixture of raised beds and borders featuring established seasonal planting and vegetables. There are fruit and specimen trees and whilst the garden is unexpectedly private nothing detracts from the views. There are two garden stores, a greenhouse and workshop within the grounds.The overall acreage is 0.45 acre of immense potential for an onward purchaser.
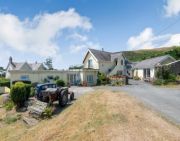
£ 1,200,000
4 bedroom Detached house Aberdovey 62091768
A remarkable, private ring-fenced estate on the north coast of Cornwall with varied income streams and a myriad of leisure, amenity and redevelopment opportunities.DescriptionThe Manor of Trevalga is a spectacular coastal estate situated in a beautifully scenic and highly popular area providing endless amenity and leisure opportunities. The whole Estate extends to approximately 1,199 acres and includes 6 let farms, 17 further houses and cottages, the majority of which are let on Assured Shorthold Tenancies and 2 of which are vacant, together with a range of miscellaneous property including barns with planning potential. The Estate will be offered as a whole with due consideration being given to parties offering on parts of the Estate.LocationThe Manor of Trevalga is located between the popular villages of Boscastle and Tintagel, situated around a dramatic and favoured stretch of the North Cornish Coastline. The Estate is centred around the village of Trevalga overlooking the sea with spectacular views along the coastline to Pentire Point to the west and Hartland Point to the north east.The majority of the Estate lies within a ring fence and occupies an imposing position running approximately 2 miles inland. The property includes a coastline of about 1 mile and a few small rocky islands lying just off the coast, including Long Island and Short Island.Acreage:1199 AcresAdditional InfoCouncil Tax bands B- F
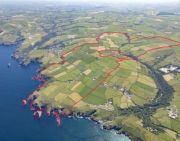
£ 15,750,000
0 bedroom Land Boscastle 62129724
