Unicorn School
238 Kew Road Richmond Surrey TW9 3JX England , 0208 948 3926
Property for sale near Unicorn School
Johns&co present this fantastic three bedroom apartment in a stunning church conversion, situated in the heart of Richmond on Little Green.The property has a stylish and bright open living space, with ample room for living and dining, three spacious bedrooms; two of which benefit from integrated storage and en suite bathrooms. The bright reception room and kitchen highlight the buildings original features, with modern inclusions of integrated appliances and storage. The flat includes an off street parking space located in the building's underground facility.Little Green is located within striking distance to a range of amenities and landmarks in central Richmond, such as the picturesque Richmond Green, Richmond Hill and River Thames. The high street nearby includes a range of lifestyle destinations, with boutique shops, restaurants and cafes and even the famous Richmond Theatre all a stone's throw away. As well as transport links close by at Richmond Station (National Rail, Overground and District Line Services).
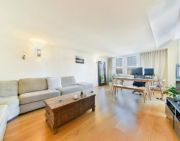
£ 1,500,000
3 bedroom Flat Richmond 60153434
A handsome, substantial and well-presented 5 bedroom Edwardian family house superbly and conveniently located within half a mile of Richmond town centre and station.This lovely home is well positioned on Selwyn Avenue, part of Richmond’s sought after 'Triangle' situated off the Kew Road with its charming café culture, moments from the sporting and walking opportunities in Old Deer Park and the world famous Royal Botanic Gardens in Kew.This exceptional period property provides spacious, generously proportioned and well-presented family accommodation and a delightful westerly facing garden ideal for alfresco dining and entertaining.Vibrant central Richmond is moments away and offers a wide and sophisticated range of shops restaurants and pubs, two cinemas and a renowned theatre set on the picturesque Green.There is also a beautiful stretch of the river Thames and the 2500 acres of wonderful Richmond Park to enjoy.The station is only a short walk away and has a fast and frequent mainline service to London Waterloo and also the District line tube and Overground serving North London.There are some excellent schools very locally both state and private including The Unicorn School and The Falcon Preparatory School.
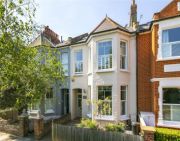
£ 1,750,000
5 bedroom Terraced house Richmond 61317978
A handsome, substantial and well-presented 5 bedroom Edwardian family house superbly and conveniently located within half a mile of Richmond town centre and station.This lovely home is well positioned on Selwyn Avenue, part of Richmond’s sought after 'Triangle' situated off the Kew Road with its charming café culture, moments from the sporting and walking opportunities in Old Deer Park and the world famous Royal Botanic Gardens in Kew.This exceptional period property provides spacious, generously proportioned and well-presented family accommodation and a delightful westerly facing garden ideal for alfresco dining and entertaining.Vibrant central Richmond is moments away and offers a wide and sophisticated range of shops restaurants and pubs, two cinemas and a renowned theatre set on the picturesque Green.There is also a beautiful stretch of the river Thames and the 2500 acres of wonderful Richmond Park to enjoy.The station is only a short walk away and has a fast and frequent mainline service to London Waterloo and also the District line tube and Overground serving North London.There are some excellent schools very locally both state and private including The Unicorn School and The Falcon Preparatory School.

£ 1,750,000
5 bedroom Terraced house Richmond 61317978
Beautiful Victorian house in the favoured Kew Green conservation area offering huge potential for improvement and extension (subject to the usual requirements). Occupying a lovely corner plot with its own private garage, potential for off-street parking and with a south westerly aspect. Many original period features, and large bright rooms. Same family ownership for decades, and now offered with no forward chain. EPC Rating D.
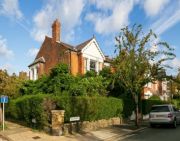
£ 1,900,000
4 bedroom Semi-detached house Richmond 62802718
A stunning Edwardian family house with accommodation extending to over 2,100 sq ft and situated in the highly sought after "Richmond Triangle", close to the town centre and station.The house has been in the same ownership since 2007 and during that time has been completely remodelled and upgraded to create a stylish and contemporary interior, whilst maintaining the beautiful key period features. The ground floor comprises of an entrance hall leading through to a cloak room and separate utility room.The living area and kitchen are open plan with zoned areas, separated by a striking curved wall leading into the dining room and front room. The front room boasts solid wood floors and a feature fireplace. The kitchen family room is a stylish modern room with a large island and integrated units and fireplaces. Beyond is a spacious sitting area with full width bifolding doors stepping out onto the garden.The first floor has three double bedrooms, with the generous principle bedroom possessing an elegant "Juliet" balcony and double glazed doors. This room is also wired for sound with integrated speakers. The luxurious ensuite bathroom has dual large wash basins and a large "Duravit" hot tub bath. Both of these areas have dramatic vaulted ceilings creating a spacious atmosphere.The guest bedroom is at the front with elegant sash windows and an ensuite shower room. On the top floor is a fourth double bedroom with separate shower room.Technical specifications are a notable feature of the property which include integrated ceiling music speakers, high speed cabling through the house, wet under floor heating and pressurised plumbing.Selwyn Avenue links with Pagoda and Beaumont Avenue's to form the "Richmond Triangle", a highly regarded area renowned for its tree lined residential roads of elegant period houses.Central Richmond and in particular Richmond Station is within 0.4 miles. For recreation, the delightful Old Deer Park (leading to the River Thames Path) and The Royal Botanic Gardens in Kew are both close by.
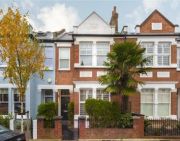
£ 1,950,000
4 bedroom Detached house Richmond 62688048
A stunning Edwardian family house with accommodation extending to over 2,100 sq ft and situated in the highly sought after "Richmond Triangle", close to the town centre and station.The house has been in the same ownership since 2007 and during that time has been completely remodelled and upgraded to create a stylish and contemporary interior, whilst maintaining the beautiful key period features. The ground floor comprises of an entrance hall leading through to a cloak room and separate utility room.The living area and kitchen are open plan with zoned areas, separated by a striking curved wall leading into the dining room and front room. The front room boasts solid wood floors and a feature fireplace. The kitchen family room is a stylish modern room with a large island and integrated units and fireplaces. Beyond is a spacious sitting area with full width bifolding doors stepping out onto the garden.The first floor has three double bedrooms, with the generous principle bedroom possessing an elegant "Juliet" balcony and double glazed doors. This room is also wired for sound with integrated speakers. The luxurious ensuite bathroom has dual large wash basins and a large "Duravit" hot tub bath. Both of these areas have dramatic vaulted ceilings creating a spacious atmosphere.The guest bedroom is at the front with elegant sash windows and an ensuite shower room. On the top floor is a fourth double bedroom with separate shower room.Technical specifications are a notable feature of the property which include integrated ceiling music speakers, high speed cabling through the house, wet under floor heating and pressurised plumbing.Selwyn Avenue links with Pagoda and Beaumont Avenue's to form the "Richmond Triangle", a highly regarded area renowned for its tree lined residential roads of elegant period houses.Central Richmond and in particular Richmond Station is within 0.4 miles. For recreation, the delightful Old Deer Park (leading to the River Thames Path) and The Royal Botanic Gardens in Kew are both close by.

£ 1,950,000
4 bedroom Detached house Richmond 62688048
This spacious semi-detached period property is well presented throughout and offers a number of elegant and stylish features. The house measures close to 2,500 sq ft (approximately) and is arranged over three floors, with extensions to the roof and to the rear, creating additional space for the family to enjoy.On arriving at the property there is a well maintained front garden which leads to an entrance and entrance hallway. Off the hallway, to the left, there is a fine reception room with bay window, high ceilings and a feature fireplace. This is followed by a dining room, currently used as a study.To the rear there is the most wonderful entertaining space, which provides a fully fitted kitchen, with a number of fitted appliances, dining area and additional space for seating. To complete this floor there is a cloakroom/shower room with a cellar on the lower ground.To the first floor there is excellent bedroom accommodation, with four bedrooms overall, one of them providing an en suite shower room and a further bathroom to complete this floor.The top floor has been extended and developed to create a large bedroom with en suite bathroom and a study, which is cleverly positioned under the eaves.To the rear of the property there is a delightful garden that has been carefully landscaped to allow additional space to entertain friends and family in the spring/summer months. There are also a number of well-placed trees, plants and shrubs which provide some privacy and screening from neighbouring properties.The property is situated moments from historic Kew Green which is home to a number of local shops, numerous pubs and restaurants, Kew Cricket Club, Kew Pond, St Anne's Church, Kew Midsummer Fete, and the Elizabeth Gate entrance of The Royal Botanic Gardens at Kew.As well as Kew Green being a space for residents to enjoy, the tow path of the River Thames is 0.1 mile from the property. Kew Pier (0.4 miles) runs on a summer timetable towards Westminster and Hampton Court. Kew Village (0.5 miles) provides further shops and a monthly village market.Local Ofsted 'Outstanding' rated schools include The Queen's Church of England Primary School (0.25 miles), Strand-on-the-Green Infant and Nursery School (0.29 miles), independent Broomfield House School, Windham Nursery School (1.02 miles), Marshgate Primary School (1.53 miles) and Gunnersbury Catholic School (1.6 miles).Kew Gardens Station offers Overground and District Line Services to Richmond, Central London and Stratford. Kew Green is also on the 391 and 65 bus routes into Richmond, St Margarets, Kingston, Hammersmith and Ealing Broadway.*All distances are approximate.
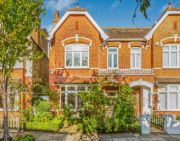
£ 2,000,000
5 bedroom Semi-detached house Richmond 62649600
*Property Ref: Brgra**Enquire for Open Day Details*This beautiful home in the heart of Kew has been modernised to perfection. The original 1870’s home was updated in 2013 for a sleek and contemporary look. There are 3 large bedrooms with en-suite, a further room that can be used as bedroom, office or reception, and potentially a further 2 bedrooms and two bathrooms in a flat upstairs (separate deed)Situated on 2600 sq ft, the most striking feature is the extension, housing a state of the art kitchen and living space. Airy and full of light, it is perfect for entertaining. There is a beautiful Roundhouse kitchen with a Fisher and Paykel fridge freezer and a kitchen island. The whole area is a concrete floor with water underfloor heating. There is a indoor-outdoor feel with sliding doors looking out onto a well-landscaped garden. The colour shades and lighting are chosen to provide calm and elegant sophistication. There are original floorboards in the house to create a distinction between old and new areas.The bespoke staircase leads upstairs to the master bedroom where there is built in wardrobes and a Juliette balcony. The shower is 2.5m wide with grey porcelain luxury tiles to continue the luxury theme. There is a wall hung Catalano vanity unit with Hansgrohe brassware. Adjoining is a large bedroom with equal elegance and an en-suite shower, bath, and toilet. All windows are double or triple glazed.Downstairs is a large front room, with flexible usage and the additional room has an en suite bathroom. There is also a utility room and a further guest toilet downstairs.Other features include a spacious well-landscaped garden with an outdoor fireplace, BBQ, and stunning water feature. There is also a wine cellar with room for 10-12 people, perfect to host an elegant evening of wine tasting.The property is situated very close to Kew Gardens Train station and Kew Bridge Station. Kew village is a short walk, where there are alfresco cafes and restaurants aplenty and independent local shops – butcher, gift shop & pharmacy. The historic and stunning Kew Gardens is located nearby as well as Kew Green and the Thames towpath – popular for walking, running and cycling.There are excellent transport links to Central London and the M4 and M3.The top floor flat has a separate deed and is open to offers. The seller will combine into one deed if desired. Including the flat, the total area is 3205 sq ft
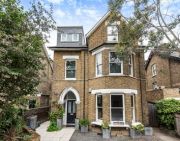
£ 2,000,000
3 bedroom Detached house Richmond 61955544
This spacious semi-detached period property is well presented throughout and offers a number of elegant and stylish features. The house measures close to 2,500 sq ft (approximately) and is arranged over three floors, with extensions to the roof and to the rear, creating additional space for the family to enjoy.On arriving at the property there is a well maintained front garden which leads to an entrance and entrance hallway. Off the hallway, to the left, there is a fine reception room with bay window, high ceilings and a feature fireplace. This is followed by a dining room, currently used as a study.To the rear there is the most wonderful entertaining space, which provides a fully fitted kitchen, with a number of fitted appliances, dining area and additional space for seating. To complete this floor there is a cloakroom/shower room with a cellar on the lower ground.To the first floor there is excellent bedroom accommodation, with four bedrooms overall, one of them providing an en suite shower room and a further bathroom to complete this floor.The top floor has been extended and developed to create a large bedroom with en suite bathroom and a study, which is cleverly positioned under the eaves.To the rear of the property there is a delightful garden that has been carefully landscaped to allow additional space to entertain friends and family in the spring/summer months. There are also a number of well-placed trees, plants and shrubs which provide some privacy and screening from neighbouring properties.The property is situated moments from historic Kew Green which is home to a number of local shops, numerous pubs and restaurants, Kew Cricket Club, Kew Pond, St Anne's Church, Kew Midsummer Fete, and the Elizabeth Gate entrance of The Royal Botanic Gardens at Kew.As well as Kew Green being a space for residents to enjoy, the tow path of the River Thames is 0.1 mile from the property. Kew Pier (0.4 miles) runs on a summer timetable towards Westminster and Hampton Court. Kew Village (0.5 miles) provides further shops and a monthly village market.Local Ofsted 'Outstanding' rated schools include The Queen's Church of England Primary School (0.25 miles), Strand-on-the-Green Infant and Nursery School (0.29 miles), independent Broomfield House School, Windham Nursery School (1.02 miles), Marshgate Primary School (1.53 miles) and Gunnersbury Catholic School (1.6 miles).Kew Gardens Station offers Overground and District Line Services to Richmond, Central London and Stratford. Kew Green is also on the 391 and 65 bus routes into Richmond, St Margarets, Kingston, Hammersmith and Ealing Broadway.*All distances are approximate.

£ 2,000,000
5 bedroom Semi-detached house Richmond 62649600
Exceptional detached house comprising five bedrooms and four luxury bathrooms.Situated within easy reach of Kew Gardens underground station and local village shops. The property has undergone an extensive refurbishment programme creating a sumptuous family home presented to the highest of standards. The accommodation is arranged laterally and affords a most generous layout over 3 floors boasting high specification bespoke fittings with magnificent principal rooms including a 33' x 24' (approx.) kitchen/family room and master bedroom suite with an en-suite bathroom and dressing room. Further features include a cinema room, underfloor heating and integrated sound system whilst outside there is an off street parking driveway, garden studio, hot tub and landscaped rear garden extending to approximately 65'.
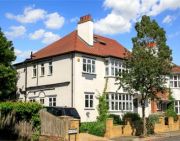
£ 2,250,000
5 bedroom Detached house Richmond 62707242
Exceptional four/five bedroom Victorian family house (brought to the market for only the second time) situated in the heart of Kew village and with the rare benefit of two gardens, one of 80' (approx.) in width which accommodates a two storey studio/workshop, a Scandinavian style garden room with self contained bespoke 'Finnish' sauna with indoor and outdoor showering facilities and a further brick built garden store.The main residence is presented in very good order affording substantial family accommodation over three floors (plus cellar) and features an abundance of individual character and immense charm including a stunning kitchen/family room extension designed by award winning architects Donaghy and Dimond. There is also the delightful and mature, split level rear garden (designed by Chelsea Flower Show 'gold winner' Jane Brockbank) which has its own private alleyway leading to Sandycombe Road and rear pedestrian access into High Park Road. The exterior buildings present a wonderful and unique working/lifestyle opportunity whilst the property is located moments from the shops and restaurants around Kew Parade and within easy reach of Kew Gardens underground station and the Victoria Gate entrance to the Royal Botanic Gardens.
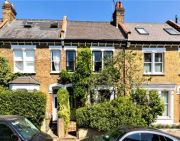
£ 2,250,000
4 bedroom Terraced house Richmond 62468763
An exceptional 4 double bedroom end of terrace period residence located in a highly coveted location within walking distance to Richmond town centre.A wonderful three story family home offering generous accommodation and is presented in beautiful condition throughout. It further benefits from an abundance of period features mixed with contemporary style.On the ground floor there is an elegant double reception room, a magnificent kitchen/dining room with energy efficient under floor heating and downstairs cloakroom. On the first floor there is a luxurious master bedroom suite with an exquisite bathroom including free standing bath and separate shower enclosure. There is also a further large double bedroom with ensuite bathroom on this floor. The second floor comprises 2 further double bedrooms and bathroom. All bedrooms benefit from independent air conditioning. To the front of the property is a pretty garden. There is a fantastic approx. 50ft south westerly facing garden.The house is moments from the world renowned Royal Botanic Gardens and within easy walking distance to all that Richmond has to offer including The Green, Old Deer Park, Richmond Riverside and Richmond station serviced by ;The District Line Overground Line and Mainline to Waterloo.
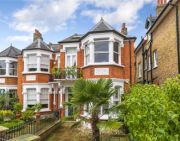
£ 2,295,000
4 bedroom End terrace house Richmond 62798746
OverviewThe property is currently set out as three two-bed apartments but on the same title so can easily be re-adapted back to a family home comprising six double bedrooms, five bathrooms and three living rooms, it can also be extended to the rear to create an even larger kitchen/dining/family room. (sttp)The property has been in the same family for over 40 years and retains many of its original features, it further benefits from off-street parking for two cars, a Southeast facing 120’ rear garden and a summer room with its own terrace at the far end of the gardenRichmond town centre has many well-known retailers, plus smaller boutique shops, fine restaurants and plenty of coffee shops on the high street and surrounding roads, Kew Village is also easily accessible.Richmond station, with its fast connections to London Waterloo, plus District Line Underground and Overground services, is in the middle of the town centre, as is Richmond Green and the River Thames, with Richmond Park being around a mile away.The immediate area hosts a wealth of sporting and leisure facilities; Pools in the park provide indoor and outdoor family swimming, plus a gym and various other fitness pursuits. Old Deer Park which is adjacent offers squash, cricket and tennis clubs plus other activities including rugby and archery, there are plenty of great golf courses to choose from in the area including Richmond Park and the famous Royal Mid Surrey golf club just down the road.The area also offers a superb selection of state and private schools.Council tax band: D
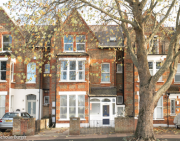
£ 2,295,000
6 bedroom Terraced house Richmond 62886818
Magnificent Edwardian residence favourably situated along this desirable 'tree lined' road adjoining Kew village.Affording highly impressive family accommodation over three floors of approximately 2600 sq.ft. And significantly enhanced by the present owners over recent times. Featuring an outstanding 32' x 18' (approx.) combined kitchen/dining/family room at the rear together with a further re-modelled ground floor layout incorporating a separate front reception room, spacious L-shaped hallway, shower room and utility room. The upper floors provide 5 bedrooms, 2 luxury bathroom/shower rooms (1 en-suite to the master bedroom with walk-in-wardrobe), all presented to exacting standards throughout. The property also benefits from delightful open aspects to the rear over neighbouring grounds, a wonderfully landscaped 60' (approx.) rear garden incorporating a large garden studio/office and off street parking at the front. Located moments from Kew Gardens underground station and the numerous shops and restaurants around Kew Parade.
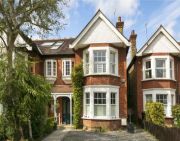
£ 2,325,000
5 bedroom Semi-detached house Richmond 62532471
Highly desirable semi-detached Victorian house set around a residents' lawned crescent square.Leafy and family-friendly location with village atmosphere within walking distance to Kew Gardens and local schools.Possesses elegant and generously proportioned principal rooms, presented in very good order with an abundance of character detail still in existence. Featuring two delightful reception rooms, an extended full width Roundhouse kitchen/dining room, 5 bedrooms with the master suite benefiting from 2 sets of French windows opening onto the balcony, 2 well-appointed bathrooms (one en-suite), considerable shelf space and a full height cellar. Outside there is a landscaped garden at the rear with side pedestrian access and delightful front garden view onto the crescent.Located conveniently within easy reach of Kew Gardens underground station, local village shops and the Victoria Gate entrance to the Royal Botanic Gardens. Easy bus routes to Richmond and Chiswick.
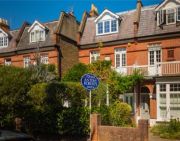
£ 2,350,000
5 bedroom Semi-detached house Richmond 61523257
An elegant and tastefully presented Victorian family home within this coveted garden squareDescriptionThis tastefully presented late Victorian family home has a beautiful red brick facade, featuring a distinctive square bay with a large balustraded balcony above and a pretty gabled dormer to the top floor with a decorative barge-board. Internally this period integrity is also apparent throughout and further complimented by the elegant room proportions and high ceilings. There is also an excellent flow of natural light afforded by the large windows and open front aspects over the delightful communal gardens. The accommodation is well balanced and practically configured, providing superbly for both everyday family life and more formal entertaining. Also of particular note is the striking Roundhouse kitchen/dining room that is part of a full width rear extension and leads directly onto the charming rear garden.LocationLawn Crescent conservation area is an exceptional secluded estate of twenty pairs of unspoilt semi-detached houses enclosing an attractive central green for the use of its residents. Enviably positioned within this coveted garden square, the property is just a few hundred metres from Kew Village. The Village has a charming atmosphere with a wide selection of independent shops and cafes, a monthly market and the one Michelin starred 'Glasshouse' restaurant. Kew is internationally renowned for the unesco status The Royal Botanic Gardens and the historic Kew Palace.Kew Gardens station is located in the village and is on the District Line tube and the Overground line to Stratford via north London. A frequent train service to London Waterloo is available from Richmond. The M4 motorway at Chiswick is one mile away.Local schools enjoy an excellent reputation and are considered amongst the best in the country.Square Footage: 2,372 sq ft
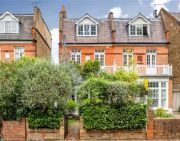
£ 2,350,000
5 bedroom Semi-detached house Richmond 62574687
A very attractive and spacious Victorian home with off street parking located in the desirable Richmond triangle. Offering five generous bedrooms and a large basement which could be further utilised subject to the correct consents. The house also has off street parking and a garden with rear access. Richmond town centre and Kew Village are both within walking distance.Ground FloorEntrance hall - with storage cupboard, downstairs cloakroomUtility RoomStairs down to a large basement.Front Reception Room – with fireplace and square bay windowKitchen/Dining Room – with island, large pantry, stone work tops, range cooker, and doors to rear garden. TV snug off this room.First FloorThree bedrooms two of which have built in wardrobes and one with built-in cupboard, the main shower room and one en suite shower roomSecond FloorTwo large bedrooms with one having built-in wardrobes, family bathroom with shower over bathOutsideFront garden with off street parking for one car, charging point and side access with covered store. Private rear garden with rear access.
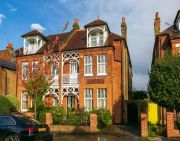
£ 2,500,000
5 bedroom Semi-detached house Richmond 62780850
A truly remarkable, Victorian style, five bedroom detached family house built by the award winning Quad architects. The property was newly built in 2015 which has been built and finished to the highest possible standards and boasts: A modern light and spacious living and bedroom space with the external feeling of a grand and impressive period home. EPC = B.A truly remarkable, Victorian style, five bedroom detached family house built by the award winning Quad architects. The property was newly built in 2015 which has been built and finished to the highest possible standards and boasts: A modern light and spacious living and bedroom space with the external feeling of a grand and impressive period home. EPC=B
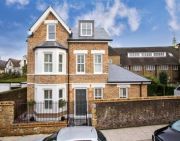
£ 2,500,000
5 bedroom Detached house Richmond 62352160
An outstanding Victorian family house occupying a prominent corner plot located in one of the area's finest roads.Of particular attractive design, the double fronted property affords generous and beautifully proportioned accommodation over 3 floors with an abundance of period detail still in existence. Notable features include high corniced ceilings, original fireplaces and tall sash windows. The property has been well maintained over many years whilst opportunity exists to further enhance the interior by way of updating/re-configuring etc, if required. Outside there is provision for off street parking for several vehicles and the mature landscaped gardens wrap around the front, side and rear of the property. Situated in this prestigious address being moments away from the Lion Gate entrance to the Royal Botanic Gardens and within easy reach of both Richmond and Kew Gardens underground/overground stations and the local shops and restaurants along Kew Road.
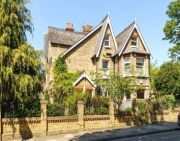
£ 2,750,000
5 bedroom Detached house Richmond 62812150
This elegantly appointed Grade II* listed property built in circa 1692, provides a magnificent opportunity for an incoming purchaser to completely modernise and develop the existing house, into a stunning family home.The 2,664 sq ft approximately of accommodation has been arranged over four floors and has many of the original period features such as high ceilings, feature fireplaces, panelling, cornicing and large windows with original shutters.On entering this fine house there is an impressive reception room complete with high ceilings, sash windows and elegant features. The wonderful drawing room follows and is a light and flexible space which also provides a study area, perfect for working from home. To the rear of the house there is a WC and further entertaining room with glass French doors giving access into the garden/patio area, creating an outdoor area to enjoy in the spring/summer months. The impressive lower ground floor includes a smallborne and devizes kitchen with built-in appliances & dining room with additional storage.Upstairs there is an impressive principal bedroom with plenty of storage, large windows with original shutters allowing lots of natural light into the house. To complete the first floor, there is a further guest bedroom with built-in storage and with en suite bathroom.The top floor includes two further bedrooms, study area, shower room and a separate WC.Old Palace Terrace is positioned within the heart of Richmond overlooking Richmond Green, which has been described as "one of the most beautiful urban greens surviving anywhere in England."Old Palace Terrace is only moments from the fabulous amenities of Richmond including, The Orange Tree and Richmond Theatre, numerous bars, restaurants, fabulous shops, boutiques and the two cinemas. Richmond has an abundance of excellent schools and many are within walking distance from the house including Marshgate, Kings House, The Vineyard and The Old Vicarage.Richmond Borough is home to some of the finest Royal Parks including Richmond Park, Old Deer Park, Bushy Park and Home Park at Hampton Court. There are several great golf courses and the World Heritage site of Kew Gardens. The River Thames also makes this a very special place to live.Transport links to Central London are speedy and excellent with frequent trains via both overland and London Underground's District Line. The property is well placed for access to the A316/M3, M4 and M25 motorways. Heathrow Airport is approximately 5.8 miles away and can be reached easily by road, train or bus.
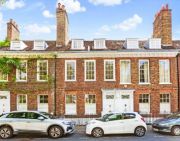
£ 2,750,000
4 bedroom Terraced house Richmond 62372438
An outstanding Victorian family house occupying a prominent corner plot located in one of the area's finest roads.Of particular attractive design, the double fronted property affords generous and beautifully proportioned accommodation over 3 floors with an abundance of period detail still in existence. Notable features include high corniced ceilings, original fireplaces and tall sash windows. The property has been well maintained over many years whilst opportunity exists to further enhance the interior by way of updating/re-configuring etc, if required. Outside there is provision for off street parking for several vehicles and the mature landscaped gardens wrap around the front, side and rear of the property. Situated in this prestigious address being moments away from the Lion Gate entrance to the Royal Botanic Gardens and within easy reach of both Richmond and Kew Gardens underground/overground stations and the local shops and restaurants along Kew Road.

£ 2,750,000
5 bedroom Detached house Richmond 62812150
Presented in good order providing accommodation totalling approximately 2800sqft overall. Scope also exists to further extend or enlarge the present arrangements (STPP). Outside there is provision for off street parking at the front, courtyard and garden areas to the side and rear.Located within easy reach of Kew Gardens district line and Kew village with its shops and restaurants.Council Tax band - C
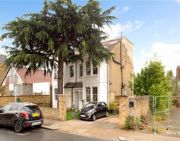
£ 2,800,000
0 bedroom Semi-detached house Richmond 62437619
On the highly sought after residential Sandycombe Road in the heart of Kew, comes an exciting opportunity to purchase a classic Edwardian semi-detached property, with extensive versatile living accommodation and four self-contained studio apartments offering monumental business potential. Situated just moments from the world-famous Kew Gardens and many amenities of charming Kew Village, Sandycombe Road is a favourite destination with locals and tourists alike.The main house spans three floors, totalling over 2800sq.ft of accommodation presented in good condition throughout, with original period features and fireplaces. It is currently arranged to provide nine bedrooms, eight bathrooms, a generously sized kitchen and breakfast room, with a rear garden. The ground floor has two well-proportioned double bedrooms with en-suites, and a bright Kitchen and dining area served by double glass doors leading out to the large rear garden, and a third bedroom with adjoining bathroom. A further three good sized double bedrooms with en-suites/private shower room are on the first floor, with the final three bedrooms and two shower rooms on the top floor, boasting ample eaves storage space. Outdoor areas include a courtyard, space for off road parking and gardens to the side and rear. Four purpose-built studio flats at the rear of the garden, presented to a high standard. The property has scope to become a spacious family home with opportunities to extend further.Sandycombe Road is ideally located to enjoy the local amenities of Kew Village, such as boutique stores, fine dining restaurants, pubs and cafés, as well as being within easy reach of Kew Gardens Victoria Gate. Residents have access to fantastic transport links into the city, with Kew Gardens station just 0.2miles from the property offering District Line and Overground services, and North Sheen station just 0.6 miles away, providing South West Trains direct into London Waterloo. Kew is a firm favourite with families, due to its beautiful natural surroundings and superb neighbourhood schools offering first class education in both the state and independent sector
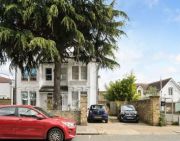
£ 2,800,000
9 bedroom Detached house Richmond 61340144
On the highly sought after residential Sandycombe Road in the heart of Kew, comes an exciting opportunity to purchase a classic Edwardian semi-detached property, with extensive versatile living accommodation and four self-contained studio apartments offering monumental business potential. Situated just moments from the world-famous Kew Gardens and many amenities of charming Kew Village, Sandycombe Road is a favourite destination with locals and tourists alike.The main house spans three floors, totalling over 2800sq.ft of accommodation presented in good condition throughout, with original period features and fireplaces. It is currently arranged to provide nine bedrooms, eight bathrooms, a generously sized kitchen and breakfast room, with a rear garden. The ground floor has two well-proportioned double bedrooms with en-suites, and a bright Kitchen and dining area served by double glass doors leading out to the large rear garden, and a third bedroom with adjoining bathroom. A further three good sized double bedrooms with en-suites/private shower room are on the first floor, with the final three bedrooms and two shower rooms on the top floor, boasting ample eaves storage space. Outdoor areas include a courtyard, space for off road parking and gardens to the side and rear. Four purpose-built studio flats at the rear of the garden, presented to a high standard. The property has scope to become a spacious family home with opportunities to extend further.Sandycombe Road is ideally located to enjoy the local amenities of Kew Village, such as boutique stores, fine dining restaurants, pubs and cafés, as well as being within easy reach of Kew Gardens Victoria Gate. Residents have access to fantastic transport links into the city, with Kew Gardens station just 0.2miles from the property offering District Line and Overground services, and North Sheen station just 0.6 miles away, providing South West Trains direct into London Waterloo. Kew is a firm favourite with families, due to its beautiful natural surroundings and superb neighbourhood schools offering first class education in both the state and independent sector

£ 2,800,000
9 bedroom Detached house Richmond 61340144
**Property Ref**: Brgra**Open House Date: Please enquire for details**This 6 Bedroom Semi Detached Edwardian residence is situated in the heart of Kew village. The property is totalling approximately 2800 Sq ft overall with two Parking spaces available.The property provides an amazing investment opportunity with planning permission to extend the property (stuc) and build an additional house. Alternatively it is a great business opportunity to grow a Bed and Breakfast/ Airbnb Business.In addition to this, it is great opportunity to acquire a spacious family home you can make your own, that can also support a bed and breakfast business with additional 4 purpose built studio flats at the rear of the building.Area: Located in the heart of Kew Village with all local amenities and restaurants in walking distance. Within easy reach of Kew Gardens district line and North London Line Station and the Victoria Gate entrance to the Royal Botanic Gardens
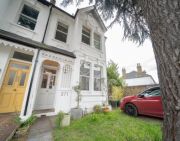
£ 2,800,000
6 bedroom Semi-detached house Richmond 61629130
Presented in good order providing accommodation totalling approximately 2800sqft overall. Scope also exists to further extend or enlarge the present arrangements (STPP). Outside there is provision for off street parking at the front, courtyard and garden areas to the side and rear.Located within easy reach of Kew Gardens district line and Kew village with its shops and restaurants.Council Tax band - C

£ 2,800,000
0 bedroom Semi-detached house Richmond 62437619
Highly impressive detached residence located in this most desirable residential avenue and within short walking distance of Kew village.The property, which has been meticulously maintained, is beautifully presented and affords extensive family accommodation over 3 floors together with a magnificent lawned garden measuring approximately 95' x 40'. The ground floor benefits from an extended layout featuring an elegant receiving hall, separate front reception room and an interconnecting, laterally configured, combined family room, kitchen/dining room and conservatory measuring approximately 33' x 30' overall. There is also a spacious utility room, cloakroom and bicycle store. The upper floors provide for 6 bedrooms and 3 attractive bathrooms. Outside there is provision for off street parking at the front and a detached garden studio/home office at the rear. Situated also conveniently within easy reach of Kew Gardens underground station.
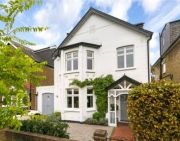
£ 2,890,000
6 bedroom Detached house Richmond 62601850
Rare opportunity to acquire a former church building with newly built, two storey linked addition providing a unique luxury residence of approx. 3500 sq.ft.Combining an ultra modern, 'state of the art' internal finish with original ecclesiastical architecture, situated enviably in the Kew Green conservation area. The property which benefits from superb natural light features 5 bedrooms, 5 bathrooms, a stunning 40' x 21' reception room created from the original church hall whilst retaining the double height barrel vaulted ceiling together with a mezzanine level minstrel gallery and interconnecting, high specification fitted kitchen/family room. Outside within the grounds there are attractive enclosed courtyards, lawned garden areas and provision for off street parking for 2 cars. Located moments from the bars and restaurants around Kew Green and within easy reach of Kew Gardens underground station, Kew Bridge mainline station, the main entrance to the Royal Botanic Gardens and local shopping amenities.
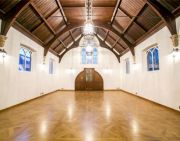
£ 3,195,000
5 bedroom Detached house Richmond 60814988
An exquisite, Grade II listed, Manor House currently undergoing extensive restoration.Originally dating back to the 14th Century, and rebuilt in the early 1700’s, the property is naturally arranged over four floors, to include ample off street gravel parking and an extensive lawned garden. It offers fine Georgian detail to include pine floorboards, panelled walls, fireplaces and box window shutters.Steps leading up to a sumptuous receiving hall which in turn leads to a drawing room, dining room and kitchen. The first floor offers a master bedroom suite, a second larger than average bedroom, a small double bedroom, an office and a separate w/c. There are three further double bedrooms to the second floor, a family bathroom and a store room. The lower ground floor is divided into three sections providing ample cellarage for storage.Moments from the River Thames and within close proximity of Kew Gardens Village and the flora and fauna of the Royal Botanical Gardens.EPC = tbc
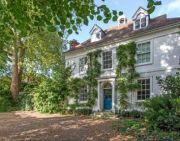
£ 3,400,000
6 bedroom Detached house Richmond 58591905
Magnificent Manor house currently undergoing a restoration programme affording a wealth of family accommodation of gracious proportions over three floors plus cellarage.This stunning Grade II listed period house, we understand, originally dates back to the 14th century and was rebuilt in the early 1700s. Wonderful Georgian detail is still in existence including fireplaces, box window shutters, fine panelling and pine floorboards whilst the residence benefits from excellent natural light, provision for off street parking and extensive lawned gardens. The proposed accommodation comprises briefly; 6 bedrooms, 2 bathrooms, 2 reception rooms, kitchen/dining room, receiving hall and cellarage. Situated within easy reach of Kew Gardens underground station, local shopping amenities in the Kew Retail Park and the walkways and vistas along the River Thames tow path.
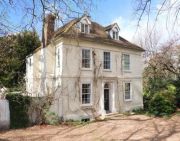
£ 3,400,000
6 bedroom Detached house Richmond 61337229
A magnificently proportioned detached family home with a delightful south facing gardenDescriptionThis architecturally striking detached Victorian home is beautifully proportioned and practically configured over three floors. There is a wonderful flow to the accommodation with the generous ceiling heights and excellent flow of natural light further emphasising the gracious room proportions. The house has great period integrity with a number of notable features, including some lovely fireplaces, large sash hung windows and ceiling cornices. Also of particular note is the fabulous Mark Wilkinson kitchen.Whilst our clients have lovingly nurtured the house over many years there is excellent scope for any incoming purchasers to stamp their own identity and extend underneath if so required, subject to the usual local authority planning consent and building regulation requirements.To the rear of house there is a delightful south facing garden, that is predominantly laid to lawn with established boarders and a large patio for alfresco dining. Whilst to the front there is secure off street parking.LocationThe house is enviably positioned within this highly regarded road, just a few hundred meters from both the sophisticated shops and restaurants of Richmond town centre and the charming village that is Kew Gardens. Whilst even closer at hand (The Lion Gate is within approximately 100 metres of the house) the world renowned Royal Botanical Gardens of Kew are breathtaking and provide an ideal retreat from the hubbub of daily life. The Village has a lovely atmosphere with a good selection of independent shops and cafes, as well as a monthly farmers market and the Michelin starred 'Glasshouse' restaurant. Richmond also boasts a particularly scenic stretch of the River Thames, a much acclaimed Theatre, three cinemas and of course Royal Richmond Park, with its 2300 acres of deer inhabited woodland.Richmond train station provides a rapid overland service into London Waterloo (in under 20 minutes) as well as the District Line tube and overland to Stratford.Local schools enjoy an excellent reputation and are considered amongst the best in the country.Square Footage: 3,084 sq ft
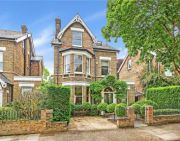
£ 3,450,000
5 bedroom Detached house Richmond 61275250
Magnificent Manor house currently undergoing a restoration programme affording a wealth of family accommodation of gracious proportions over three floors plus cellarage.This stunning Grade II listed period house, we understand, originally dates back to the 14th century and was rebuilt in the early 1700s. Wonderful Georgian detail is still in existence including fireplaces, box window shutters, fine panelling and pine floorboards whilst the residence benefits from excellent natural light, provision for off street parking and extensive lawned gardens. The proposed accommodation comprises briefly; 6 bedrooms, 2 bathrooms, 2/3 reception rooms including the original first floor ballroom/drawing room, kitchen/dining room, receiving hall and cellarage. Situated within easy reach of Kew Gardens underground station, local shopping amenities in the Kew Retail Park and the walkways and vistas along the River Thames tow path.

£ 3,750,000
6 bedroom Detached house Richmond 60814948
A unique opportunity to acquire this Grade II listed Manor House in Kew. The property originally dates back to the 14th Century but was later re-built in the early 1700’s with many of the original Georgian features still on show. Arranged over four floors and boasting just under 5000sqft of internal living space, the property really does offer potential to create one of the finest homes in the area.The ground floor currently comprises a reception room, dining room and family room with a separate kitchen. On the first floor there are three bedrooms, an office and a large bathroom with separate shower and dressing room, plus the original first floor ballroom. The second floor hosts an additional three bedrooms and family bathroom. Additionally this wonderful home benefits from a substantial cellar with potential to convert into a games room, cinema, gym or perhaps even additional living space. The total plot size is circa 0.48 acres and there is huge scope to continue the restoration programme and create something truly spectacular.West Hall Road is located moments from Kew Gardens underground station as well as the local amenities on offer in the Village as well as Kew Retail Park. The Royal Botanic Gardens Kew, home to the world's most diverse collection of living plants is within walking distance. Richmond town centre offers a larger selection of retail outlets, restaurants and bars as well as Richmond Park, the largest of London’s Royal Parks. Richmond Station (Mainline & District Line) provides superb links into the City
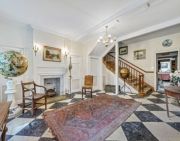
£ 4,300,000
6 bedroom Detached house Richmond 61350300
Magnificent Manor house currently undergoing a restoration programme affording a wealth of family accommodation of gracious proportions over three floors plus cellarage.This stunning Grade II listed period house, we understand, originally dates back to the 14th century and was rebuilt in the early 1700s. Wonderful Georgian detail is still in existence including fireplaces, box window shutters, fine panelling and pine floorboards whilst the residence benefits from excellent natural light, provision for off street parking and extensive lawned gardens. The proposed accommodation comprises briefly; 7 bedrooms, 2 bathrooms, 2/3 reception rooms including the original first floor ballroom/drawing room, kitchen/dining room, receiving hall and cellarage. There is also a self contained flat/annex on the ground floor which consists a kitchen/dining room, bedroom and bathroom. Situated within easy reach of Kew Gardens underground station, local shopping amenities in the Kew Retail Park and the walkways and vistas along the River Thames tow path.
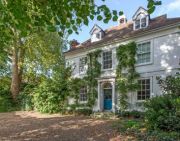
£ 4,300,000
7 bedroom Detached house Richmond 61337227
A striking early Victorian home on Richmond GreenDescriptionCommanding an enviable position overlooking Richmond Green, this imposing early Victorian villa presents a true lifestyle purchase.The Grade II listed property has undergone a series of refurbishments over the years, but gives a buyer the chance to put their own stamp on an already impressive offering.With reception rooms on the raised ground floor providing views over both the gardens to the rear and Richmond Green to the front, the flow of natural light afforded by the substantial sash hung windows is truly wonderful and further enhances the sense of volume in the house.On entering the property you are welcomed by high ceilings with decorative cornicing and a slowly rising staircase leading you to the first and second floors. To the front you have a generous reception room and at the rear the dining room. From the hallway you find a cloakroom and W.C and can walk out on to steps leading down to the garden and access to the rear of the garage.The lower ground floor holds the utility room, a further W.C and the generous open plan kitchen with space for informal dining and a cosy 'snug' with access through French doors to the patio - perfect for barbecues and al fresco dining.The first and second floors place five double bedrooms - two of which are complete with ensuite shower rooms and a further generous family bathroom.The rear garden is mainly laid to lawn with mature borders and to the front you have access to the garage through double doors and off-street parking for at least two cars.LocationPembroke Villas comprises of 5 pairs of Victorian villas on the north eastern side of Richmond Green. The natural beauty of this position has remained virtually unchanged since its association with the mediaeval and Tudor Palace on The Green occupied by various sovereigns from the 14th Century. Indeed both Henry VII and Henry VIII hosted "tournaments" on Richmond Green which included jousting. The setting provides a quiet environment and yet within moments of the extensive facilities of the town centre.Transport links into Central London are provided by the mainline (Waterloo) and underground (District Line) train service from Richmond station, approximately a five minute walk from the house, and a comprehensive bus network operating through the town. The major road networks nearby include the A316/M3 allowing access into Central London or out to the South West of England, the A4/M4 approximately 5kms (3 miles) from the house providing easy access to London Heathrow Airport and the West Country but also in the West End and City.There is an extensive range of shops in Richmond including most of the recognised high street retailers, but also the famous Richmond Theatre, two cinemas and a range of restaurants and bars.The London Borough of Richmond-upon-Thames has some of the finest state and independent schools in the country.Square Footage: 3,630 sq ft
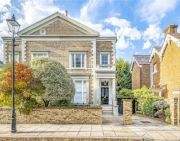
£ 4,500,000
5 bedroom Semi-detached house Richmond 62725587
This iconic five bedroomed villa comprises one of ten, grand, late Georgian/early Victorian properties overlooking the far side of Richmond Green. The Grade II listed Villas seldom become available to buy and are highly sought after. This particular villa will provide the new owner with ample opportunities to create the perfect family home. Number 10 achieves an exceptional balance of entertaining and family living quarters along with the potential to further extend subject to the necessary planning consents.To the front of the property is a formal courtyard with parking for 2 vehicles with a double length single garage. To the rear, at Lower Ground Level there is an enclosed outside area with patio and seating. Stairs lead up where you will find another large patio and a 58ft west-facing mature garden.There are: 5 bedrooms across the 2 upper floors, 2 of which are ensuite; and a further family bathroom. Three of the bedrooms include air conditioning. To the Lower Ground Floors you will find a large kitchen, double width reception room along the entire width of the house with double doors onto the lower patio as well as access to the garage and a separate utility room. The raised ground floor further comprises: Two outstanding reception rooms both with great ceiling height. One looks onto the famous Richmond Green whilst the other looks over the garden at the rear. There is also a guest W.C. Number 10 is a truly remarkable property viewing of which we highly recommend.
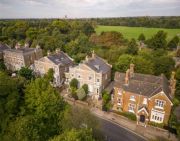
£ 4,500,000
5 bedroom Semi-detached house Richmond 59779784
Rare investment opportunity to acquire a freehold detached property consisting of 14 studios/1 & 2 bedroom flats, all currently rented on ASTs (see agents for details).The property occupies a prominent corner plot with Kew Gardens Road and benefits from extensive off street parking and established grounds. Located opposite the Royal Botanic Gardens and within easy reach of Kew Gardens underground station and local village shops.
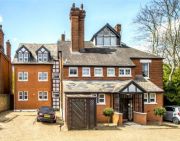
£ 5,500,000
13 bedroom Detached house Richmond 60815027
**A Fabulous Investment Opportunity to purchase this Freehold Residential Corner Plot opposite the Royal Botanical Gardens in Kew**Constructed around the 1890's with a three story side extension which was added in 1992, the building has been converted to provide fourteen self-contained flats within a circa 6515 ft 2 gi building, each having its own parking space.The flats are all currently tenanted on assured shorthold tenancies for one year with a two month break clause after six months. The rent is paid monthly in advance and the deposits have been placed in an approved deposit holding scheme. The property is currently yielding £186,180 per annum.The individual flats mainly use an economy seven electric heating system, apart from three which have new gas central heating. The majority of the flats would benefit from refurbishment in order to maximise rental yield.Properties of this size and nature are rare in the Kew market place and especially with parking and such close proximity to Kew Village.There is potential for residential or alternative uses for development subject to all necessary consents.EPC = provided on request.
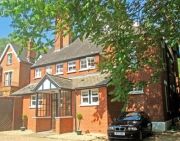
£ 5,500,000
17 bedroom Land Richmond 59711338
Property DescriptionChancellors are pleased to welcome this freehold property which has been rented out as 14 separate apartments, ranging from studio to two bedroomsProperty DetailsVideo Viewings:If proceeding without a physical viewing please note that you must make all necessary additional investigations to satisfy yourself that all requirements you have of the property will be met. Video content and other marketing materials shown are believed to fairly represent the property at the time they were created.Property reference 4075313
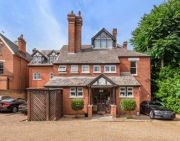
£ 5,500,000
14 bedroom Detached house Richmond 59702707
A detached Victorian residence comprising of fourteen self-contained apartments. All apartments are currently tenanted on assured shorthold tenancy agreements bringing in £18,080pcm in total.The property comprises an extended and converted three storey detached dwelling, constructed around 1890’s with a more recent three storey side annexe extension added in 1992. The building is of traditional construction, having pitched, artificial slate roof coverings at varying levels. The original walls are of 9 inch solid brick construction, fair faced to the external elevation, as are the more recent cavity extensions, which have a brick outer leaf. Windows are of timber construction having a mixture of double hung sash and opening casements, set in timber sub frames and having painted stone cills. Floors are mostly of a suspended timber design which are either carpeted or tiled. There is parking to the rear for multiple vehicles.There is scope to modernise the apartments and further enhance the yield. The current gross yield is 3.94% based on the listing price of £5,500,000 and the current annual rental income of £216,960.Creefleet House is located moments from Kew Gardens underground station as well as the local amenities on offer in the Village as well as Kew Retail Park. The Royal Botanic Gardens Kew, home to the world's most diverse collection of living plants is within walking distance. Richmond town centre offers a larger selection of retail outlets, restaurants and bars as well as Richmond Park, the largest of London’s Royal Parks. Richmond Station (Mainline & District Line) provides superb links into the City
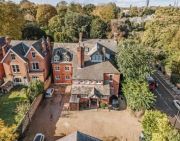
£ 5,500,000
14 bedroom Detached house Richmond 60136446
